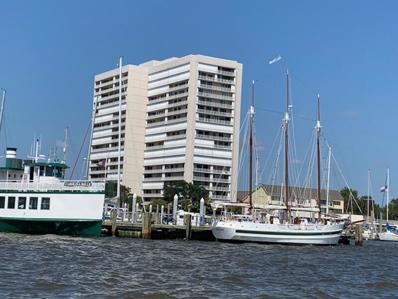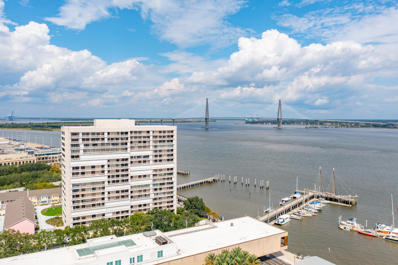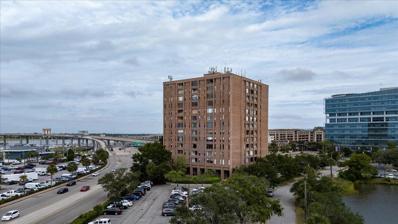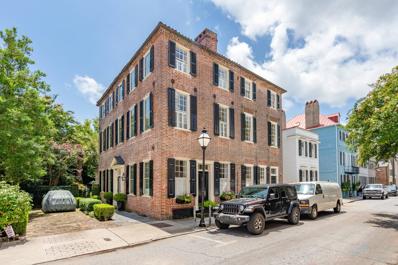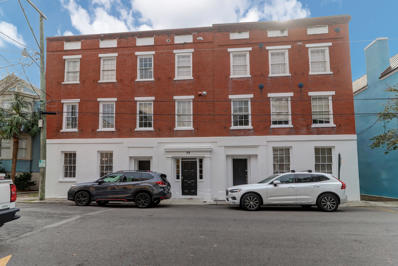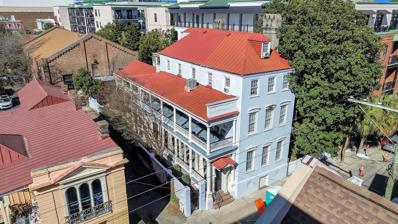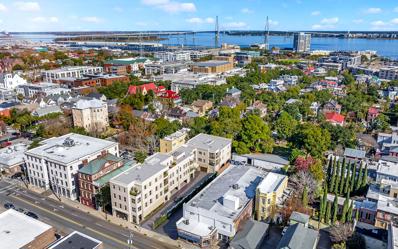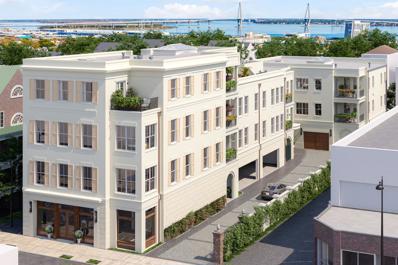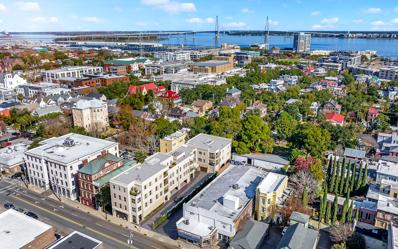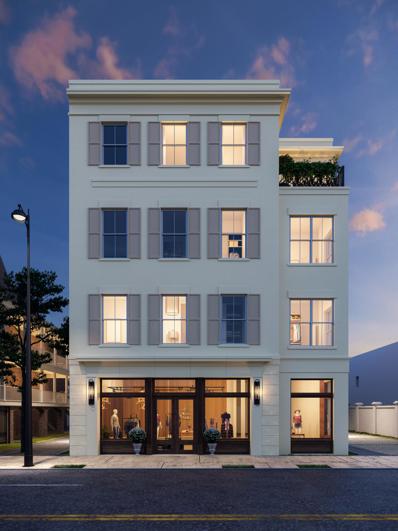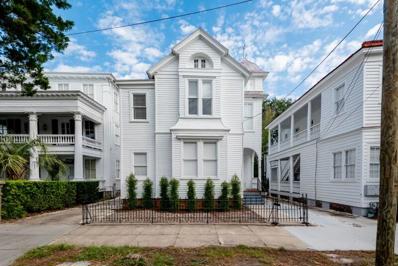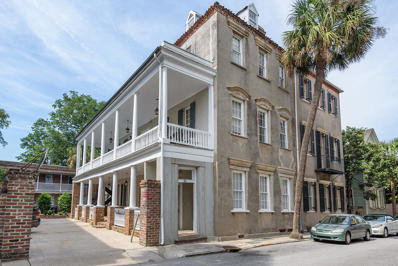Charleston SC Homes for Rent
- Type:
- Single Family
- Sq.Ft.:
- 925
- Status:
- Active
- Beds:
- 1
- Year built:
- 2006
- Baths:
- 2.00
- MLS#:
- 24026714
- Subdivision:
- Gadsdenboro
ADDITIONAL INFORMATION
This lovely condo is nestled in the historic district of Downtown Charleston! As you walk through the door, you are greeted with stunning wood floors and tall, smooth ceilings. The open concept living areas allow for the natural light to flood through the balcony windows, brightening up the entire area. The kitchen features recessed lighting, dazzling countertops and tons of cabinet storage space. Enjoy entertaining family and friends in the living room for a game night. The spacious master bedroom is complete with a massive en-suite bathroom featuring a large double sink vanity, and walk-in closet. Enjoy an early morning cup of coffee while taking in the view of Gadsden Park from the balcony.The property had the roof replaced in 2023. Location is everything with this property! This home is located in close proximity to Charleston's premiere shops, world class dining and bustling night life! Don't miss the opportunity to own this condo, come see it today!
$3,850,000
125 Church Street Charleston, SC 29401
- Type:
- Triplex
- Sq.Ft.:
- 5,130
- Status:
- Active
- Beds:
- 5
- Lot size:
- 0.05 Acres
- Year built:
- 1801
- Baths:
- MLS#:
- 24026229
- Subdivision:
- French Quarter
ADDITIONAL INFORMATION
Nestled on Charleston's iconic French Quarter on the corner of the gorgeous cobblestone Chalmers and Church Street, this stunning triplex offers a rare investment opportunity in one of the city's most desirable locations. This remarkable circa 1801 property comprises two charming residential dwellings at 19 and 21 Chalmers Street, IN ADDITION TO a thriving commercial space currently occupied by the esteemed Hagan's Fine Art Gallery & Studio. Yes, 3 units total!The property retains its historic charm with original wood floors throughout, vintage fireplaces, and breathtaking views that capture the allure of downtown Charleston. The two residential units offer a blend of vintage charm and modern convenience, perfect for discerning tenants who appreciate the character of an era gone by. Beyond the walls, two dedicated parking spaces ensure convenience in this sought-after area, while the cobblestone road adds a timeless elegance to the property's exterior. This triplex stands as an unparalleled investment, with the potential for both commercial and residential income streams. This property has been renovated and is meticulously maintained with newer HVACs, recoated roof, and more. Here's the chance to own a piece of Charleston's history where elegance, history, and prime location converge. All furniture conveys with exception to all furniture, artwork, and fixtures in the gallery. Not in a flood zone.
$4,500,000
1 Vendue Range Unit D Charleston, SC 29401
- Type:
- Single Family
- Sq.Ft.:
- 2,891
- Status:
- Active
- Beds:
- 3
- Year built:
- 2002
- Baths:
- 4.00
- MLS#:
- 24026227
- Subdivision:
- French Quarter
ADDITIONAL INFORMATION
Great views of Charleston Harbor from this beautifully renovated condominium. Exterior work being completed at this time. Gracious living room with gas fireplace opens to large balcony and spacious dining room. Custom moldings and cabinets throughout. Large kitchen with dining area has opening looking out at harbor. Sub-Zero refrigerator, Thermador six-burner cooktop and double ovens add to the enjoyment of this gourmet kitchen. Three spacious bedrooms, each with a private bath. Roof top terrace for all residents to enjoy. Wonderful waterfront location in Historic Charleston!
- Type:
- Single Family
- Sq.Ft.:
- 1,237
- Status:
- Active
- Beds:
- 2
- Year built:
- 1978
- Baths:
- 2.00
- MLS#:
- 24025892
- Subdivision:
- Dockside
ADDITIONAL INFORMATION
Beautiful Condo with Dead ON Views of the Charleston Harbor and FORT SUMTER, and the aircraft carrier YORKTOWN! Complete built-in office with Desk and Murphy Bed. All California Closets.
- Type:
- Single Family
- Sq.Ft.:
- 1,540
- Status:
- Active
- Beds:
- 2
- Lot size:
- 0.08 Acres
- Year built:
- 1860
- Baths:
- 1.00
- MLS#:
- 24025455
- Subdivision:
- South Of Broad
ADDITIONAL INFORMATION
Rare opportunity to find a generous 1,540 sf two bedroom condo on historic Church Street in downtown Charleston, just off Broad Street. Add your touches to make this light-filled, single-floor living space one of the most unique offerings South of Broad, perfect for both everyday living or as a fabulous pied a terre. Step inside and be greeted by a warm ambiance, highlighted by four fireplaces that add a touch of historic charm and comfort to your home.Enjoy downtown living with easy access to all the perks of Charleston's peninsula- literally steps away from an array of shops, restaurants, and art galleries of bustling King Street and Broad Street. Don't miss out on this rare opportunity to own a piece of Charleston's history in a fantastic location.
- Type:
- Single Family
- Sq.Ft.:
- 1,238
- Status:
- Active
- Beds:
- 2
- Year built:
- 1930
- Baths:
- 2.00
- MLS#:
- 24024736
- Subdivision:
- Downtown
ADDITIONAL INFORMATION
Welcome to 377 King St, a stunning condo located in the heart of Charleston, SC. This exquisite property offers the perfect blend of modern convenience and historic charm, making it an ideal home for anyone looking to experience the vibrant lifestyle of downtown Charleston. Situated between King Street and Calhoun Street, this condo provides unparalleled walkability to all the attractions and amenities of downtown including College of Charleston. Enjoy easy access to renowned restaurants, boutique shops, art galleries, and historic sites. When you walk in the kitchen, dining room and living space occupy the main floor. Adjacent to the kitchen is the laundry/storage room and a full bathroom. The second bathroom is upstairs in-between both bedrooms.
- Type:
- Single Family
- Sq.Ft.:
- 1,121
- Status:
- Active
- Beds:
- 1
- Year built:
- 1978
- Baths:
- 2.00
- MLS#:
- 24024305
- Subdivision:
- Dockside
ADDITIONAL INFORMATION
Located in the heart of Downtown Charleston, Dockside Condominiums offer some of the most spectacular views in all of The City. This 9th floor, loft-style condo is open and bright with a large living and dining space that open into the spacious sleeping area with custom California Closets. The open floor plan of this unique condo allows for water views from almost every room. The spacious gourmet kitchen features Silestone counter tops, custom woodworking, cerulean tile walls and GE Monogram appliances including dishwasher, cooktop, stove and refrigerator drawers. The custom bathrooms feature Zoli floating sinks and Gerberit wall hung toilets. This south facing unit features a large balcony that spans the length of the condo whichallows you to take in the amazing Harbor breeze and spectacular views of Charleston Harbor, Sullivan's Island, Charleston's famed church steeples and more. Additional features include hand-planed Indonesian teak floors, Hunter Douglas Shades throughout and a deeded, covered parking space. Dockside has tremendous amenities which include a gated entry, elevators, fitness area, sauna, library, club room, heated pool and a private dock/pier. Dockside is located within very close proximity to all of the highlights that Downtown Charleston has to offer!
- Type:
- Single Family
- Sq.Ft.:
- 732
- Status:
- Active
- Beds:
- 1
- Year built:
- 1965
- Baths:
- 1.00
- MLS#:
- 24024220
- Subdivision:
- Ashley House
ADDITIONAL INFORMATION
Welcome to this charming 1-bedroom, 1-bathroom condo located in the vibrant heart of downtown Charleston. This residence offers views of the Marina and Ashley River making it perfect for anyone looking to embrace the Charleston lifestyle.The open-concept living space features a sliding door with access to the balcony porch area. There is LVP flooring throughout the unit - no carpet. The spacious bedroom offers a peaceful retreat with generous closet space and the bathroom is right outside the bedroom. Situated in a prime location, you are just minutes away from Charleston's finest dining, shopping, and entertainment options. Enjoy a leisurely stroll to the nearby waterfront parks or explore the rich history of the surrounding neighborhoods. This condo also offers access tocommunity amenities, including 24-hour secure entry with security, elevators to all floors, plentiful parking, and friendly staff. Regime includes parking, office support, in-house maintenance, pest control, water/sewer, trash, security, and flood insurance!
$3,950,000
41 Tradd Street Charleston, SC 29401
- Type:
- Single Family
- Sq.Ft.:
- 3,200
- Status:
- Active
- Beds:
- 4
- Lot size:
- 0.08 Acres
- Year built:
- 1746
- Baths:
- 5.00
- MLS#:
- 24023750
- Subdivision:
- South Of Broad
ADDITIONAL INFORMATION
Circa 1764. The Jonathan Badger House. Built by Charleston cabinet maker Badger, this fine Pre-Revolutionary structure is considered to be one of the best examples of exposed Flemish and English bond brick construction from the Georgian period within the old walled city. In its original form, with the main residence now combined with the kitchen house to offer modern comforts with 18th-century architecture. 3,200 sqft, 4 bedrooms, 4.5 bathrooms, generous off-street parking, charming walled garden, high elevation.
- Type:
- Single Family
- Sq.Ft.:
- 806
- Status:
- Active
- Beds:
- 1
- Year built:
- 2007
- Baths:
- 1.00
- MLS#:
- 24023708
- Subdivision:
- Bee Street Lofts
ADDITIONAL INFORMATION
BACK ON MARKET AT NO FAULT OF SELLER. Experience elegance and convenience in downtown Charleston with this 6th-floor, 1-bedroom condo at the 150 Bee Street Lofts. Located in the vibrant Medical District, this modern condo offers luxury and accessibility, ideal for medical professionals, students, or anyone wanting downtown Charleston's lifestyle. Enjoy slightly elevated ceilings, concrete floors, and a modern kitchen with stainless steel appliances and granite countertops. The master suite features a walk-in closet and en-suite bathroom. Building amenities include a reserved parking space, fitness room, business center, and elevated courtyards with grills. This urban oasis is close to dining, culture, and recreation. Your perfect Charleston home awaits!
- Type:
- Single Family
- Sq.Ft.:
- 1,072
- Status:
- Active
- Beds:
- 2
- Year built:
- 1850
- Baths:
- 1.00
- MLS#:
- 24023077
- Subdivision:
- Ansonborough
ADDITIONAL INFORMATION
Step into this beautifully renovated circa 1850s ground-floor condominium, where historic charm meets modern updates. This two-bedroom, one-bath unit boasts original hardwood floors, a decorative fireplace that adds character, and a spacious open-concept kitchen and living area, perfect for entertaining or unwinding. The gracious primary bedroom offers a peaceful retreat, while the private guest room, tucked away down its own hallway, provides added privacy for visitors.Enjoy the convenience of your own private off-street entrances and a private, deeded outdoor parking space. Centrally located in the quiet, high-and-dry Ansonborough neighborhood, you're just steps away from the best shopping on King Street, local grocery stores, and Charleston's finest restaurants. Additional features include a high-efficiency Rinnai hot water heater. This unique home combines historic charm with modern living in one of Charleston's most desirable locations.
- Type:
- Single Family
- Sq.Ft.:
- 508
- Status:
- Active
- Beds:
- 1
- Year built:
- 1965
- Baths:
- 1.00
- MLS#:
- 24022938
- Subdivision:
- Ashley House
ADDITIONAL INFORMATION
Come home to the unmatched views of The Ashley House, Charleston's best condo value! Across the street from the City Marina, and walking distance to Children's Hospital and MUSC Health Center, this studio condo is the perfect budget friendly move to take advantage of all Charleston has to offer. This high efficiency studio space has so many modern conveniences like designer kitchen with upgraded countertops, designer backsplash, high end appliances (refrigerator, freezer, beverage cooler, dishwasher, and cooktop and oven can all convey with an acceptable offer) murphy bed for space saving convenience, luxurious new decorator vinyl plank floors, a washer/dryer combo, custom tile in the bathroom, and a new closet organizer and cubby space. The views of downtown Charleston are unparalleled.The Ashley House is known for its secure entry, elevators to all floors, plentiful parking, and friendly staff. Walk to the new West Edge development, or to the community dock, stroll across the street to the private Yacht Club, marina, restaurants, or the Historic Rice Mill building. Five minutes to downtown Charleston, the Battery, White Point Gardens, Meeting Street, and East Bay. What a wonderful location, and quality building with secure front door and 24 hour staff. Regime includes parking, AC, office, pest control, water/sewer, trash, security, and flood insurance! Save it as a favorite, and set your appointment to see it today! Please note there is litigation pending at The Ashley House. Refer to the documents in the listing. All sales will be cash only until litigation is resolved.
- Type:
- Condo
- Sq.Ft.:
- 4,081
- Status:
- Active
- Beds:
- 6
- Year built:
- 1830
- Baths:
- MLS#:
- 24022265
- Subdivision:
- Downtown
ADDITIONAL INFORMATION
Located inside a stunning Antebellum mansion, this investment property offers the opportunity to own a portfolio of five renovated luxury condos in the heart of Charleston's most vibrant district. These condos blend historic charm with modern upgrades, making it an attractive option for long-term rentals. This offering includes one studio 1-bedroom, 1 bath unit (B), three 1-bedroom, 1-bath units (C, E, F) and one expansive 3-bedroom, 3-bath unit (D). Each unit is beautifully designed with hardwood floors, and charming features such as exposed brick, natural wood beams, and luxury kitchens featuring stainless steel appliances and ample cabinetry. Residents can enjoy Charleston's beauty from spacious porches and a private courtyard/patio area, perfect for gathering and relaxation. Situated between King and Meeting Streets, just steps from Charleston's finest restaurants, shops, and historic landmarks, residents will love the easy access to the vibrant energy of downtown Charleston. This package of five condos offers excellent rental income potential in one of the most desirable areas of Charleston offering an opportunity to generate consistent cash flow and capital appreciation in one of the South's most iconic cities. Don't miss out on this chance to invest in Charleston's thriving real estate market, these luxury condos offer a turnkey solution with immediate income potential.
- Type:
- Single Family
- Sq.Ft.:
- 2,847
- Status:
- Active
- Beds:
- 3
- Baths:
- 4.00
- MLS#:
- 24021371
- Subdivision:
- Ansonborough
ADDITIONAL INFORMATION
Nestled within the heart of downtown Charleston's historic district, this exclusive new construction project introduces six meticulously crafted luxury townhomes. Boasting classic design elements and utilizing only the finest quality materials, these residences redefine modern luxury living. Situated on the cusp of Ansonborough, a serene residential neighborhood, residents will find themselves mere steps away from the vibrant energy of King Street boutiques and restaurants, Marion Square Park, cultural landmarks like the Gaillard Auditorium, and more. Designed in harmony with its historic surroundings, the exterior of these townhomes features three-coat stucco, refined cast stone, extensive custom finishes, and insulated concrete form construction, which is ideal for maximum energyefficiency. Ensuring utmost privacy and security, residents enjoy a gated entry and dedicated parking, with two assigned spaces for each property. A private, secure lobby with an elevator leads to the second and third floors of the building, while elegantly appointed hallways and soundproofing on all common walls and floors further enhances the building's appeal. Each residence exudes timeless sophistication with custom cabinetry in the kitchens and baths, integrated high-end appliances, gas fireplaces, natural stone counters, tile backsplashes, designer plumbing and light fixtures, wide plank hardwood floors, and lofty 10-foot ceilings. Private balconies invite al fresco relaxation, and all of the rooms are spacious and light-filled. There is also a large, conditioned storage unit for each unit on the ground floor of the building. Unit 303 features 2,847 square feet of living space including 3 bedrooms and 3.5 bathrooms. Upon entering, you're greeted by open living spaces seamlessly blending a spacious living room, dining room, and kitchen, ideal for everyday living or entertaining. Numerous skylights throughout the unit flood the home with natural light. A large covered terrace, accessible from both the living room and primary suite, extends the living area for al fresco relaxation and dining. A second covered terrace opens from the kitchen, allowing additional space to enjoy Charleston's beautiful weather. The primary bedroom suite offers a serene retreat with two walk-in closets and an en suite bathroom featuring a dual sink vanity, WC and tiled shower, while the remaining two guest suites are well-sized with nicely appointed bathrooms. As of August 2024, the property has been acquired, permits have been approved and secured, and demolition and site work is in progress. Impeccably designed and meticulously executed, these townhomes will epitomize refined urban living in Charleston's historic heart.
- Type:
- Single Family
- Sq.Ft.:
- 2,604
- Status:
- Active
- Beds:
- 3
- Baths:
- 4.00
- MLS#:
- 24021369
- Subdivision:
- Ansonborough
ADDITIONAL INFORMATION
Nestled within the heart of downtown Charleston's historic district, this exclusive new construction project introduces six meticulously crafted luxury townhomes. Boasting classic design elements and utilizing only the finest quality materials, these residences redefine modern luxury living. Situated on the cusp of Ansonborough, a serene residential neighborhood, residents will find themselves mere steps away from the vibrant energy of King Street boutiques and restaurants, Marion Square Park, cultural landmarks like the Gaillard Auditorium, and more. Designed in harmony with its historic surroundings, the exterior of these townhomes features three-coat stucco, refined cast stone, extensive custom finishes, and insulated concrete form construction, which is ideal for maximum energyefficiency. Ensuring utmost privacy and security, residents enjoy a gated entry and dedicated parking, with two assigned spaces for each property. A private, secure lobby with an elevator leads to the second and third floors of the building, while elegantly appointed hallways and soundproofing on all common walls and floors further enhances the building's appeal. Each residence exudes timeless sophistication with custom cabinetry in the kitchens and baths, integrated high-end appliances, gas fireplaces, natural stone counters, tile backsplashes, designer plumbing and light fixtures, wide plank hardwood floors, and lofty 10-foot ceilings. Private balconies invite al fresco relaxation, and all of the rooms are spacious and light-filled. There is also a large, conditioned storage unit for each unit on the ground floor of the building. Unit 301 features 2,604 square feet of living space including 3 bedrooms and 3.5 bathrooms. Upon entering, you're greeted by open living spaces seamlessly blending a spacious living room, dining room, and kitchen, ideal for everyday living or entertaining. A covered terrace, accessible from the living room, extends the living area for al fresco relaxation and dining. The unit features dual primary bedroom suites, each offering a serene retreat with large walk-in closets and private baths featuring dual sink vanities, WCs, tiled showers, and soaking tubs, while the remaining guest suite is well-sized with a nicely appointed bathroom. As of August 2024, the property has been acquired, permits have been approved and secured, and demolition and site work is in progress. Impeccably designed and meticulously executed, these townhomes will epitomize refined urban living in Charleston's historic heart.
- Type:
- Single Family
- Sq.Ft.:
- 2,847
- Status:
- Active
- Beds:
- 3
- Baths:
- 4.00
- MLS#:
- 24021366
- Subdivision:
- Ansonborough
ADDITIONAL INFORMATION
Nestled within the heart of downtown Charleston's historic district, this exclusive new construction project introduces six meticulously crafted luxury townhomes. Boasting classic design elements and utilizing only the finest quality materials, these residences redefine modern luxury living. Situated on the cusp of Ansonborough, a serene residential neighborhood, residents will find themselves mere steps away from the vibrant energy of King Street boutiques and restaurants, Marion Square Park, cultural landmarks like the Gaillard Auditorium, and more. Designed in harmony with its historic surroundings, the exterior of these townhomes features three-coat stucco, refined cast stone, extensive custom finishes, and insulated concrete form construction, which is ideal for maximum energyefficiency. Ensuring utmost privacy and security, residents enjoy a gated entry and dedicated parking, with two assigned spaces for each property. A private, secure lobby with an elevator leads to the second and third floors of the building, while elegantly appointed hallways and soundproofing on all common walls and floors further enhances the building's appeal. Each residence exudes timeless sophistication with custom cabinetry in the kitchens and baths, integrated high-end appliances, gas fireplaces, natural stone counters, tile backsplashes, designer plumbing and light fixtures, wide plank hardwood floors, and lofty 10-foot ceilings. Private balconies invite al fresco relaxation, and all of the rooms are spacious and light-filled. There is also a large, conditioned storage unit for each unit on the ground floor of the building. Unit 203 features 2,847 square feet of living space including 3 bedrooms and 3.5 bathrooms. Upon entering, you're greeted by open living spaces seamlessly blending a spacious living room, dining room, and kitchen, ideal for everyday living or entertaining. A large covered terrace, accessible from both the living room and primary suite, extends the living area for al fresco relaxation and dining. A second covered terrace opens from the kitchen, allowing additional space to enjoy Charleston's beautiful weather. The primary bedroom suite offers a serene retreat with two walk-in closets and an en suite bathroom featuring a dual sink vanity, WC, tiled shower, and soaking tub, while the remaining two guest suites are well-sized with nicely appointed bathrooms. As of August 2024, the property has been acquired, permits have been approved and secured, and demolition and site work is in progress. Impeccably designed and meticulously executed, these townhomes will epitomize refined urban living in Charleston's historic heart.
- Type:
- Single Family
- Sq.Ft.:
- 2,608
- Status:
- Active
- Beds:
- 3
- Baths:
- 4.00
- MLS#:
- 24021365
- Subdivision:
- Ansonborough
ADDITIONAL INFORMATION
Nestled within the heart of downtown Charleston's historic district, this exclusive new construction project introduces six meticulously crafted luxury townhomes. Boasting classic design elements and utilizing only the finest quality materials, these residences redefine modern luxury living. Situated on the cusp of Ansonborough, a serene residential neighborhood, residents will find themselves mere steps away from the vibrant energy of King Street boutiques and restaurants, Marion Square Park, cultural landmarks like the Gaillard Auditorium, and more. Designed in harmony with its historic surroundings, the exterior of these townhomes features three-coat stucco, refined cast stone, extensive custom finishes, and insulated concrete form construction, which is ideal for maximum energyefficiency. Ensuring utmost privacy and security, residents enjoy a gated entry and dedicated parking, with two assigned spaces for each property. A private, secure lobby with an elevator leads to the second and third floors of the building, while elegantly appointed hallways and soundproofing on all common walls and floors further enhances the building's appeal. Each residence exudes timeless sophistication with custom cabinetry in the kitchens and baths, integrated high-end appliances, gas fireplaces, natural stone counters, tile backsplashes, designer plumbing and light fixtures, wide plank hardwood floors, and lofty 10-foot ceilings. Private balconies invite al fresco relaxation, and all of the rooms are spacious and light-filled. There is also a large, conditioned storage unit for each unit on the ground floor of the building. Unit 202 is a two-story unit and features 2,608 square feet of living space including 3 bedrooms and 3.5 bathrooms. On the first floor, you're greeted by open living spaces seamlessly blending a spacious living room, dining room, and kitchen, ideal for everyday living or entertaining. A covered terrace, accessible from both the dining area and kitchen, extends the living area for al fresco relaxation and dining. The primary bedroom suite is also on the first floor and offers a serene retreat with a walk-in closet and an en suite bathroom featuring a dual sink vanity, and tiled shower. On the second floor, you will find the remaining two bedroom suites, including the second primary suite with access to an additional covered terrace. As of August 2024, the property has been acquired, permits have been approved and secured, and demolition and site work is in progress. Impeccably designed and meticulously executed, these townhomes will epitomize refined urban living in Charleston's historic heart.
$3,850,000
11 George Street Charleston, SC 29401
- Type:
- Other
- Sq.Ft.:
- 6,300
- Status:
- Active
- Beds:
- n/a
- Lot size:
- 0.27 Acres
- Year built:
- 1813
- Baths:
- MLS#:
- 24021128
- Subdivision:
- Ansonborough
ADDITIONAL INFORMATION
This stunning 5,100 sq ft single-family residence, the historic Mary Scott House built in 1813, is located in the highly sought-after Ansonborough neighborhood of Charleston. With 4 spacious bedrooms and 4 bathrooms, this historic home offers an ideal blend of comfort and charm. The property features a well-appointed kitchen, a cozy living room, an elegant dining room, and a welcoming family room. Additionally, there are two finished playrooms, perfect for children or as private retreats.For added convenience, the home includes a mother-in-law or nanny suite, complete with its own full kitchen, living room, bedroom, bath and separate entry, ensuring privacy for guests or extended family.In addition to the main house the property boats a separate 1100 sq ft Carriage House ( not part of 5100 sq ft main house ) with two fully furnished 550 sq ft rental units, each with a kitchen, 1 bedroom, 1 bath, and a living room. With a proven rental history, these units average $6,000 per month, totaling $144,000 per year. The property comes with legal short-term rental licensing from the City of Charleston, making it a rare find. Parking is plentiful with 8 off-street spaces, and there's room for 2 more, a significant advantage in this vibrant neighborhood. Another incredible attribute of 11 George is the investment flexibility it could provide. The two units can be leased for approximately one hundred and forty-four thousand a year. Additionally there is opportunity to short term rent the mother in law/nanny suit for another seventy two thousand dollars. With over two hundred thousand dollars in income you can live downtown in southern elegance with your expenses covered! Owner will consider selling the main house along with six parking spots separately. Obviously a house of this stature with ample parking is a one of a kind.
- Type:
- Other
- Sq.Ft.:
- n/a
- Status:
- Active
- Beds:
- n/a
- Year built:
- 2001
- Baths:
- MLS#:
- 24021119
- Subdivision:
- The Harborage At Ashley Marina
ADDITIONAL INFORMATION
Ashley Marina The Harborage in Downtown CharlestonBeautiful location on the Ashley River with true deep waterOUTSIDE SLIP with no boats behind slip for easy in and out access30 & 50 AMP service plus free WIFI and water and electricity IPE docks plus fuel dock house and professional staff available every dayLuxury limestone marble HIS & HER bathrooms has large showersLaundry Room with washers and dryersGated entry for securityWalk or bike ride to great restaurants or City Market orPublix grocery store and Woodhouse Spa at West EdgeMUSC Medical University of SC Hospital is only 2 blocks awayHilton and Marriott Hotels are adjacent to MarinaPrivate parking lot and one parking permit per slip is available Rare find in Historic Downtown Charleston located at 33 Lockwood Drive NO FULLTIME LIVEABOARDS Marina allows 10 days a month for overnight stays 41' Rhodes Reliant Sailboat was our personal boat once in slip. (Photo shows boat in Grand Bahamas) Owner/Agent
- Type:
- Single Family
- Sq.Ft.:
- 1,959
- Status:
- Active
- Beds:
- 2
- Year built:
- 2007
- Baths:
- 3.00
- MLS#:
- 24020212
- Subdivision:
- Bee Street Lofts
ADDITIONAL INFORMATION
WALK EVERYWHERE!Welcome to 150 Bee Street, Unit 515Embrace the best of Charleston living with this 5th-floor urban sanctuary, perfectly positioned in the heart of Downtown Charleston, just steps from the Medical University of South Carolina. This beautiful 2-bedroom, 2.5-bathroom condo blends modern elegance with comfort, offering a stylish urban lifestyle in one of Charleston's most coveted locations.Immerse yourself in the vibrant energy of the city, where you can stroll, bike, or golf cart your way around the charming peninsula, discovering top-notch restaurants, boutique shops, and hidden gems along the way.As you enter, you'll be greeted by soaring ceilings, Luxury vinyl plank floors, and industrial-style accents like exposed ductwork that add character to the space. The living area is bathed in natural light from large windows and a sliding glass door, creating a warm and welcoming atmosphere. The gourmet kitchen, featuring stainless steel appliances, granite countertops, a tile backsplash, and ample storage, perfectly balances style and functionality. The inviting living room opens onto a private balcony, where you can enjoy city views, tranquil evenings, and even catch the occasional fireworks display from the Riverdogs' Friday night home games. The serene bedrooms come complete with walk-in closets and spa-inspired en-suite bathrooms, offering the ultimate in privacy and relaxation. This exclusive condo community offers a range of amenities, including gated parking with an assigned space, updated common areas with flat-screen TVs and Wi-Fi, multiple patio courtyards, an onsite building manager, and a fitness center. The monthly regime fees cover exterior maintenance, liability insurance, and protection against windstorms, hurricanes, and floods, leaving only an HO6 policy for contents insurance. Bee Street Lofts is ideally located near Brittlebank Park, the City Marina, and 10 WestEdge, which features a 24-hour Publix, The Woodhouse Day Spa, and The Harbour Club. The VA Hospital, MUSC Swimming & Fitness Center, and DASH Gateway Loop shuttle route are also nearby, with views of the Ashley River and Charleston skyline. Whether you're looking to dive into the vibrant Charleston lifestyle or expand your investment portfolio, this exceptional property is a must-see. Schedule your private showing today!
- Type:
- Triplex
- Sq.Ft.:
- 7,159
- Status:
- Active
- Beds:
- n/a
- Lot size:
- 0.17 Acres
- Year built:
- 1880
- Baths:
- MLS#:
- 24018617
- Subdivision:
- Harleston Village
ADDITIONAL INFORMATION
176-178 Broad includes 3 buildings that harmoniously blend historic charm with modern luxury. This exceptional property encompasses 9 units, (4) 1 bed/1 bath units, (4) 2 bed/2 bath units, & (1) 2 bed/1 bath unit totaling 14 bedrooms & 13 bathrooms. These units have been meticulously updated to provide modern comforts while preserving the historic elements that make Charleston properties so desirable. Residents will appreciate features such as exposed wood beams, decorative fireplaces, stunning wood floors, piazzas, & spiral staircases. Additionally, 9 off-street parking spaces are available & this property has the potential for a condo conversion. Perfectly situated close to Colonial Lake, this is an extraordinary blend of history, luxury, & prime location, making it an ideal investment.
- Type:
- Fourplex
- Sq.Ft.:
- 13,334
- Status:
- Active
- Beds:
- n/a
- Lot size:
- 0.13 Acres
- Year built:
- 1890
- Baths:
- MLS#:
- 24018363
- Subdivision:
- French Quarter
ADDITIONAL INFORMATION
Nestled in the heart of Charleston's Historic District, this remarkable property offers a rare opportunity to own a piece of the city's rich history with 15 residential units (22 beds/22 baths), & 1 commercial unit. The offering consists of (9) 1/1 units, (5) 2/2 units, (1) 3/3 unit & 1 commercial unit. Comprised of 2 historically significant buildings from circa 1799 & 1890, this versatile property includes related outbuildings & 16 off-street parking spaces. With a prime location close to the Mills House Hotel & Waterfront Park, this property boasts picturesque views & unparalleled convenience. The main house at 46 Queen includes (7) updated 1/1 units spanning 4 floors. Charming details such as wide piazzas and exposed brick walls add warmth and character to the space. 48 Queenencompasses the related outbuildings (former kitchen house, stable house, and carriage house) to include (2) 2 bed/2 bath units and (2) 1 bed/1 bath units. 50 Queen features a retail space as well as four residential units, (3) 2 bed/2 bath units, and (1) 3 bed/3 bath unit. 50 Queen also offers updated units with exposed wooden beams and brick details. All buildings have fire sprinklers and both main buildings have high elevations and full basements with poured concrete floors. This historic gem offers endless possibilities for investors or those looking to create a unique residential or commercial space. The combination of its prime location, architectural beauty, and potential for various uses makes it a standout property in Charleston's vibrant real estate market.
- Type:
- Single Family
- Sq.Ft.:
- 1,121
- Status:
- Active
- Beds:
- 1
- Year built:
- 1980
- Baths:
- 1.00
- MLS#:
- 24016992
- Subdivision:
- Dockside
ADDITIONAL INFORMATION
From the time you enter Dockside, you are immediately ''welcomed'' home! Conveniently located in Downtown Charleston between the South Carolina Aquarium, the historic Fort Sumter boat tour site, African American Museum, & Charleston Maritime Center. As you enter this spacious one bedroom/one bathroom Dockside condominium, you are greeted by Southern panoramic views of Charleston and the Charleston Harbor! Do not miss the open floor plan that this condo has to offer. Spacious rooms! Foyer which leads you into the large galley kitchen and formal living & dining. The floor to ceiling Hurricane sliding-glass doors bring the outside in! You also have access to the exterior balcony through the generous bedroom. The Dockside amenities include: 24-hour gated security, lobby, a club room (MORE)......stunning library area, fitness center, gym, heated pool, secure parking, & the Waterfront Walk area. Do not miss the large owners utility closet located near the front door of unit. Also, Unit 5A has deeded parking space inside the garage (#75). On a clear day, do not miss views of Fort Sumter & the Jetties! Do not miss this rare opportunity to call this Dockside unit your own!
- Type:
- Single Family
- Sq.Ft.:
- 3,185
- Status:
- Active
- Beds:
- 3
- Year built:
- 2005
- Baths:
- 3.00
- MLS#:
- 24012798
- Subdivision:
- French Quarter
ADDITIONAL INFORMATION
Factors Walk: the best there is in location, style, and maintenance-free luxury. Designed by Goff D'antonio Architects with historic Charleston as inspiration, this Classical Revival building has become a waterfront landmark. Distinguished by triple tiered columned porches overlooking the park, the Palladian style is continued in limestone-trimmed true stucco construction on a piano noble base. Apartment 3A is the largest of only 7 residences and runs the full depth of the building from the front piazza to a solarium at the rear. Parkside entry for guests with stone steps and gas lanterns. A coded elevator is accessed from secured garage parking, or from the gated garden entry. Grand rooms with floor to ceiling windows. Spectacular kitchen with fine cabinetry, three fireplaces,mahogany paneled elevator, piazza with columns and stone flooring, hurricane proof windows and doors, primary bedroom with fireplace and sitting room/office, building and residence security systems. Currently set up as a two bedroom, the library can easily be converted back to third bedroom.
$3,499,790
138 Bull Street Charleston, SC 29401
- Type:
- Fourplex
- Sq.Ft.:
- 6,664
- Status:
- Active
- Beds:
- 10
- Lot size:
- 0.13 Acres
- Year built:
- 1985
- Baths:
- MLS#:
- 24012286
ADDITIONAL INFORMATION
**Parcel #457-03-01-053 to be sold with property. It is a vacant lot that currently has 15 parking spots totaling to 19 for both parcels. The property currently brings in $133,800.00 annually, but could be much higher with a little upgrading.**Introducing a truly unique and luxurious quadplex multi-unit property in the highly sought-after downtown Charleston, South Carolina! This exceptional property includes an additional vacant lot, currently utilized as parking spaces, boasting a total of 19 parking spots - a rare find in this bustling city.Nestled on a corner lot, the quadplex exudes charm and sophistication from the moment you set eyes on it. The meticulously maintained landscaping and inviting front porches add to the curb appeal, making it a standout property in the area.Ideal for investors or those looking for a prime rental opportunity, the quadplex features a total of four units. Two of the units offer a spacious layout with three bedrooms and three bathrooms, spanning two stories for maximum comfort and privacy. The remaining two units feature two bedrooms and two bathrooms, all on one level for convenience. Each unit is thoughtfully designed with great finishes, including hardwood cabinetry, stainless steel appliances, and gleaming hardwood flooring. The neutral color palette creates a sophisticated and timeless aesthetic, while each bedroom boasts its own private bathroom for added luxury. Convenience is key with a dedicated laundry area in each unit, complete with a stackable washer/dryer for ultimate ease. Each unit has central HVAC for those hot summer days! The expansive porches provide the perfect setting for enjoying the Charleston breeze and soaking in the vibrant surroundings. Located within walking distance to the prestigious MUSC hospital, this property offers a prime location for tenants seeking proximity to amenities and attractions. With easy access to the Battery, King Street shopping, and an array of dining options, this quadplex presents an unparalleled opportunity for discerning buyers. Don't miss out on the chance to own this exceptional quadplex multi-unit property in downtown Charleston - a true gem that rarely comes to market. Seize this opportunity to invest in luxury living in one of the nation's most beloved cities before it's too late!

Information being provided is for consumers' personal, non-commercial use and may not be used for any purpose other than to identify prospective properties consumers may be interested in purchasing. Copyright 2025 Charleston Trident Multiple Listing Service, Inc. All rights reserved.
Charleston Real Estate
The median home value in Charleston, SC is $1,212,500. This is higher than the county median home value of $511,600. The national median home value is $338,100. The average price of homes sold in Charleston, SC is $1,212,500. Approximately 48.67% of Charleston homes are owned, compared to 38.18% rented, while 13.15% are vacant. Charleston real estate listings include condos, townhomes, and single family homes for sale. Commercial properties are also available. If you see a property you’re interested in, contact a Charleston real estate agent to arrange a tour today!
Charleston, South Carolina 29401 has a population of 147,928. Charleston 29401 is more family-centric than the surrounding county with 45.35% of the households containing married families with children. The county average for households married with children is 28.39%.
The median household income in Charleston, South Carolina 29401 is $76,556. The median household income for the surrounding county is $70,807 compared to the national median of $69,021. The median age of people living in Charleston 29401 is 35.5 years.
Charleston Weather
The average high temperature in July is 89.9 degrees, with an average low temperature in January of 39.3 degrees. The average rainfall is approximately 48.3 inches per year, with 0.4 inches of snow per year.



