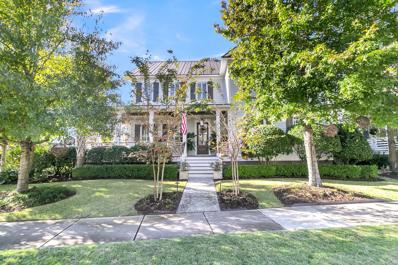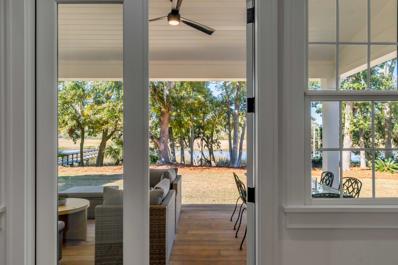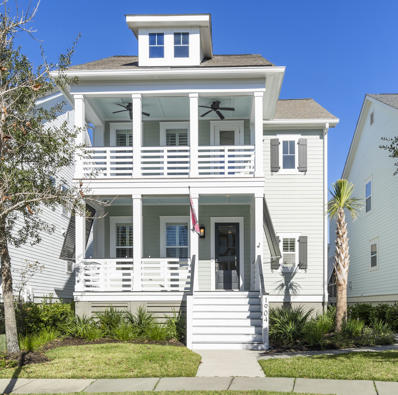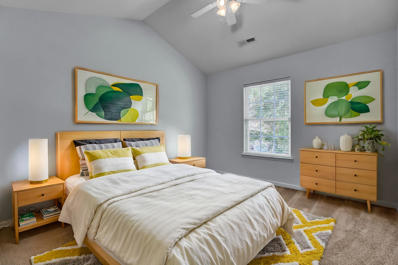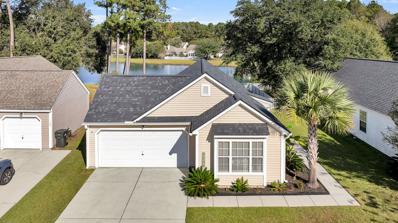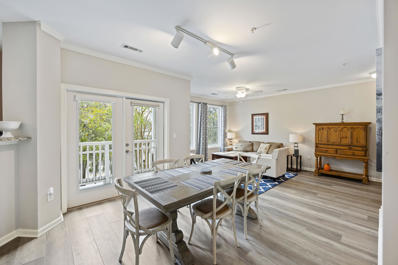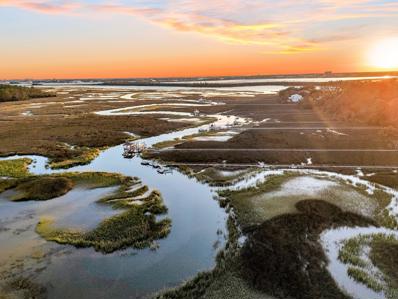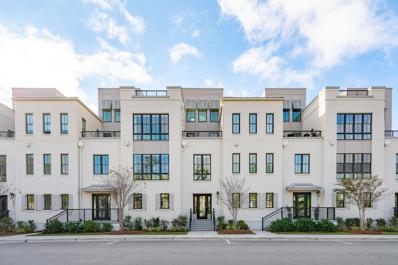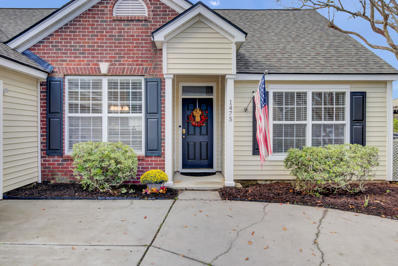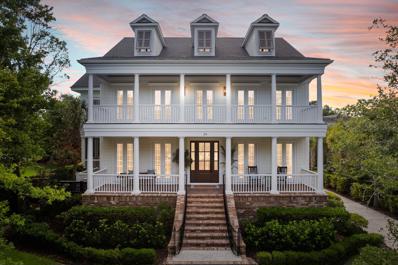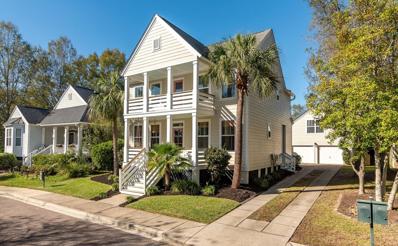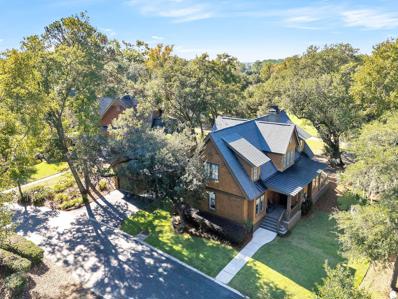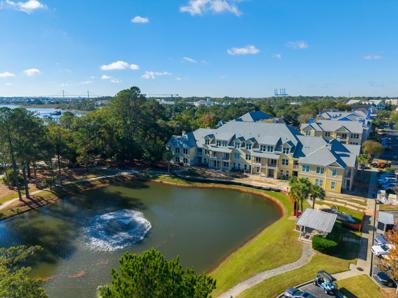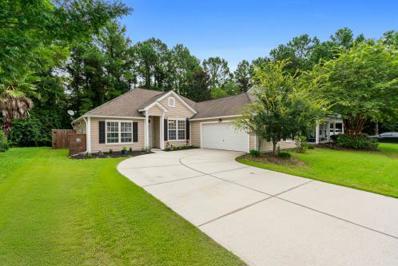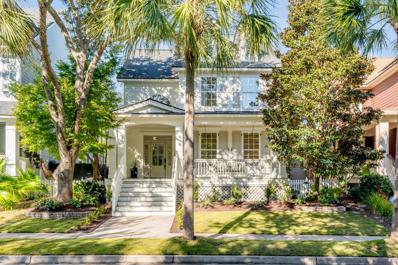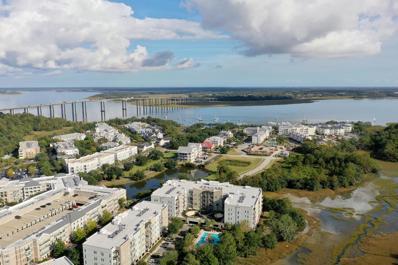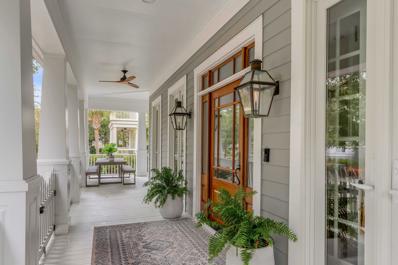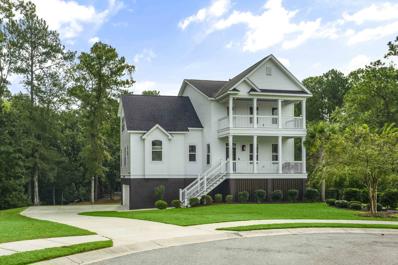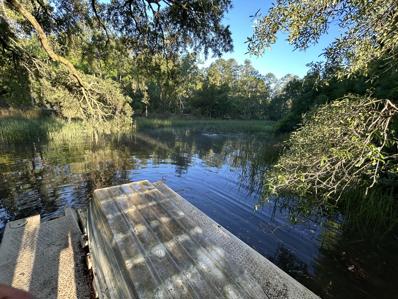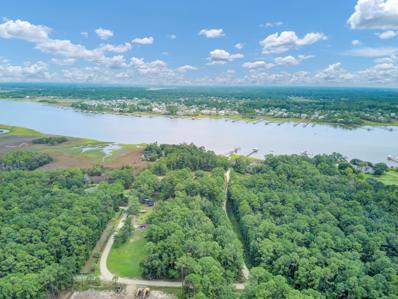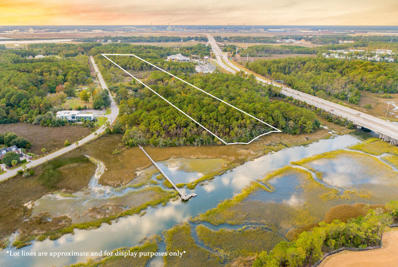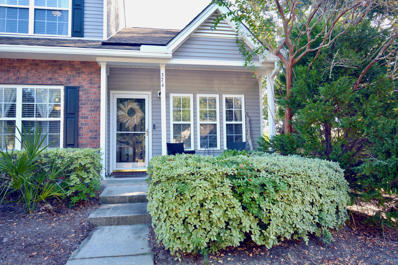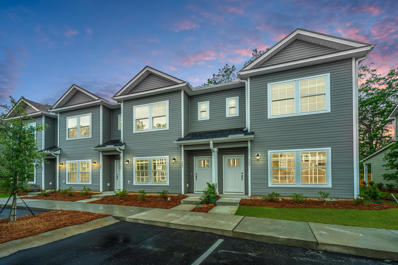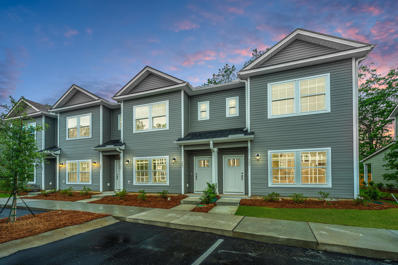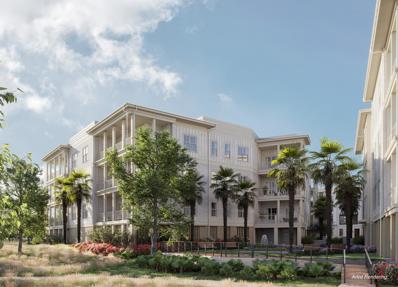Charleston SC Homes for Rent
The median home value in Charleston, SC is $622,000.
This is
higher than
the county median home value of $511,600.
The national median home value is $338,100.
The average price of homes sold in Charleston, SC is $622,000.
Approximately 48.67% of Charleston homes are owned,
compared to 38.18% rented, while
13.15% are vacant.
Charleston real estate listings include condos, townhomes, and single family homes for sale.
Commercial properties are also available.
If you see a property you’re interested in, contact a Charleston real estate agent to arrange a tour today!
$3,250,000
454 Lesesne Street Charleston, SC 29492
- Type:
- Single Family
- Sq.Ft.:
- 4,047
- Status:
- NEW LISTING
- Beds:
- 6
- Lot size:
- 0.23 Acres
- Year built:
- 2015
- Baths:
- 5.00
- MLS#:
- 24029454
- Subdivision:
- Daniel Island Park
ADDITIONAL INFORMATION
This stunning custom built home on Daniel Island is one of only a few homes available with a FULL GOLF MEMBERSHIP attached to the home. Skip the multiple year waitlist and start playing golf on Daniel Island's two private golf courses the moment you close on your new home! This home offers a perfect blend of elegance and comfort and features multiple outdoor living areas, garage space for 3 cars, master bedroom on the main floor, a study on the main floor and a FROG with a kitchenette, full bathroom and two closets. As you approach this corner lot home you're greeted by a charming covered front porch and expansive wraparound porch where you can enjoy a glass of wine or a cup of coffee and a cool breeze. Step inside to discover ten-foot ceilings and an open concept design thatenhances the sense of space. Hardwood floors grace the entire home, adding warmth and sophistication. The kitchen is a chef's delight with breakfast bar seating, ample counter space, plenty of cabinetry for storage, and an eat-in area. It also includes a walk-in pantry and a butler's pantry leading to the formal dining room. The owner's retreat is a true haven, boasting a tray ceiling, his and hers walk-in closets, an en-suite bath with dual vanities, and a walk-in shower. A soaking tub could easily be added next to the shower. Upstairs are 3 bedrooms, all with walk-in closets, and a large media room/flex space that could also be used as a bedroom if needed. The fenced in backyard features a patio and firepit and a 22x11 Cottage that is currently being used as a golf cart garage. The Cottage could easily be converted into a man cave, art studio, workout studio, or pool house with outdoor entertainment space - if a pool is desired. Daniel Island Park amenities include 2 private golf courses, 2 resort style pools, 16 tennis courts, (including grass court), PickleBall Courts, and state of the art fitness center. Community amenities include miles of walking/biking trails, multiple playgrounds, community boat dock, shops, restaurants and the Credit One Stadium - a great venue for concerts and sporting events. Don't miss out on this incredible home in a beautiful community. Schedule your showing today!
- Type:
- Single Family
- Sq.Ft.:
- 3,254
- Status:
- NEW LISTING
- Beds:
- 5
- Lot size:
- 0.35 Acres
- Year built:
- 1999
- Baths:
- 6.00
- MLS#:
- 24029420
- Subdivision:
- Daniel Island
ADDITIONAL INFORMATION
Discover your deep water dream home in the sought-after Codners Ferry section of Daniel Island! This newly renovated 5-bedroom, 5.5-bath waterfront residence, crafted by Maverick Construction and Embellish Interiors, rests on a generous .35-acre lot, offering breathtaking panoramic views of Beresford Creek and the surrounding marshlands. Step outside to your deep water dock, just a few steps away, and enjoy the picturesque Charleston waterways by boat year-round. Inside, you'll be greeted by an open floor plan featuring elegant white oak floors, custom millwork, and beautiful lighting. This home is abundant with unique touches, including custom wood ceilings and soaring doorways that enhance the spacious ambiance. The main floor includes a beautifully redesigned bathroom featuring a freestanding soaking tub, a glass-enclosed shower and porch access. An additional bedroom suite on the main level offers flexibility for guests and family. The dining room, seamlessly connects to the newly renovated kitchen, which showcases quartz countertops, new Thermador appliances, a scullery, and custom cabinetry. The heart of the home is the light-filled family room with soaring ceilings and a gas fireplace. Upstairs, you'll find two more spacious bedrooms, each with their own full baths. The private fifth bedroom suite is conveniently located off the kitchen, making it a perfect guest suite or home office. Step outside to the expansive porch with a fireplace that seamlessly opens to the newly landscaped yard, perfect for entertaining while overlooking the serene Beresford Creek. Pool plans and quote are available. Buyer pays a one-time neighborhood enhancement fee of .5% of sales price to Daniel Island Community Fund at closing. Daniel Island Community Fund form will be required with offer to purchase. BUYER TO CONFIRM ANY INFORMATION IN THIS LISTING THAT IS IMPORTANT IN THE PURCHASE DECISION SUCH AS FEATURES, SQUARE FOOTAGE, LOT SIZE, TAXES AND SCHOOLS.
- Type:
- Single Family
- Sq.Ft.:
- 2,904
- Status:
- NEW LISTING
- Beds:
- 5
- Lot size:
- 0.11 Acres
- Year built:
- 2015
- Baths:
- 5.00
- MLS#:
- 24029403
- Subdivision:
- Daniel Island Smythe Park
ADDITIONAL INFORMATION
Welcome to your dream home!.This beautifully maintained 5bedroom,4.5bathroom featuring an open floor plan seamlessly blends comfort& style. As you enter, you'll be greeted by gorgeous wood flooring & plantation shutters throughout.The primary bedroom is conveniently located on the main level, offering dual vanities& a generous walk-in closet. the gourmet kitchen is a chef's delight, equipped w/a gas range, stainless steel appliances,& a large island topped w/stunning granite countertops. It opens up to the dining area& living room, which features a cozy gas fireplace ideal for gatherings & cozy evenings. Upstairs, you'll find 3 spacious bedrooms, each offering ample closet space& natural light. The upstairs porch provides views of the Ravenel making it a perfect spot for morning coffeeor evening sunsets. Step outside to the screened-in porch, an ideal space for relaxing or entertaining, and enjoy the low-maintenance AstroTurf in the backyard, perfect for grilling and outdoor fun. The detached garage includes a fully furnished room with a full bathroom, closet, and built-in wall unit, providing versatile space for guests, a home office, or a playroom. Don't miss this incredible opportunity to own a turn-key home in Smythe Park, where comfort meets elegance. Daniel Island life is resort living at its finest! Everything you need is a walk, bike or golf cart ride away multiple playgrounds, 3 neighborhood pools, 25 miles of walking/biking trails, shopping/dining, and countless other amenities. Daniel Island is only a 20 minute drive to the beaches and historic downtown Charleston.
- Type:
- Single Family
- Sq.Ft.:
- 1,600
- Status:
- NEW LISTING
- Beds:
- 3
- Lot size:
- 0.04 Acres
- Year built:
- 2005
- Baths:
- 3.00
- MLS#:
- 24029321
- Subdivision:
- Beresford Commons
ADDITIONAL INFORMATION
Charming Townhome in Desirable Beresford Commons!Welcome to The Ellington - the largest floor plan in the popular Beresford Commons community! This spacious and thoughtfully designed townhome offers a perfect blend of comfort and style.Step inside to find an open and airy living space with soaring high ceilings and an impressive loft that overlooks the living room, creating a grand and open feel. The home features an oversized main level primary and beautiful hardwood floors in the main living areas, new granite countertops and elegant tile flooring in the kitchen. You'll notice brand-new carpeting throughout with fresh paint making the home feel modern and move-in ready.Enjoy the convenience of a 1-car attached garage, as well as a covered front porch and a private back patio, perfect for relaxing or entertaining. This home also provides plenty of natural light and a functional layout that makes it ideal for both everyday living and hosting guests. Located just a short drive to I-526, Daniel Island, and Mt. Pleasant, and zoned for the highly regarded Philip Simmons Schools, this townhome offers both the charm of a quiet community and the convenience of nearby amenities and easy access to major routes. Don't miss the opportunity to make this well-kept townhome your own!
- Type:
- Single Family
- Sq.Ft.:
- 1,120
- Status:
- NEW LISTING
- Beds:
- 3
- Lot size:
- 0.14 Acres
- Year built:
- 2004
- Baths:
- 2.00
- MLS#:
- 24029294
- Subdivision:
- The Peninsula
ADDITIONAL INFORMATION
Welcome to 1134 Peninsula Cove Drive, a beautiful pond-front home in Charleston's highly desirable neighborhood The Peninsula. This turnkey home features 3 bedrooms, 2 full bathrooms and recent upgrades, including a new roof, water heater and kitchen appliances--offering worry-free living for years to come.Step into the inviting living room, featuring bamboo floors, a vaulted ceiling, ceiling fan, and stylish accent wall. The open-concept dining area is flooded with natural light, perfect for enjoying your morning coffee or a family meal. The kitchen is equipped with granite countertops and new appliances--oven, microwave, and garbage disposal--and a pantry for extra storage. A lovely window above the sink provides a view of the backyard.The primary bedroom is a true retreat,with a vaulted ceiling, ceiling fan, large window with built-in bench, walk-in closet, and a private en-suite bathroom. Two additional bedrooms, one easily converted to an office, a hall bathroom and refreshed laundry space complete the interior. Relax in style on your private screened porch, where you can unwind and take in the peaceful pond views and stunning sunsets. The fully fenced backyard offers plenty of space for outdoor activities and privacy. Plus, the attached two-car garage provides ample storage space for all your needs. Residents of The Peninsula enjoy access to expansive sidewalks, a playground, volleyball, and a community pool. This home is ideally located near a variety of conveniences, including shopping, restaurants, top-rated schools, parks, and marinas. Plus, you're just a short drive away from downtown Charleston, the beach, and the airport. Don't Miss Out - Schedule Your Showing Today! This turnkey home offers the perfect combination of comfort, convenience, and natural beauty. Move-in ready and beautifully maintained.
- Type:
- Single Family
- Sq.Ft.:
- 1,228
- Status:
- NEW LISTING
- Beds:
- 2
- Year built:
- 2005
- Baths:
- 2.00
- MLS#:
- 24029232
- Subdivision:
- 254 Seven Farms Drive
ADDITIONAL INFORMATION
This immaculate and updated 2-bedroom, 2-bathroom condo on Daniel Island offers a rare opportunity for comfortable and modern living. Located on the second floor, the open floor plan features luxury vinyl plank flooring, a beautifully updated kitchen with granite countertops, a subway tile backsplash, and stainless steel appliances. Natural light pours in through the many windows adorned with plantation shutters, while the private balcony provides scenic views of the lively surroundings. Adding to its appeal is the convenience of a one-car attached garage, a true rarity. The community includes a pool and park for relaxation and recreation. Situated directly across from Mac's Daniel Island Grill and within walking distance of Credit One Stadium, as well as shopping and dining options.
$2,200,000
1109 Pinefield Drive Wando, SC 29492
- Type:
- Single Family
- Sq.Ft.:
- 2,821
- Status:
- NEW LISTING
- Beds:
- 4
- Lot size:
- 3.65 Acres
- Year built:
- 2004
- Baths:
- 4.00
- MLS#:
- 24029126
- Subdivision:
- Pinefield
ADDITIONAL INFORMATION
Opportunity knocks! Don't miss the chance to own an almost 5 acre lot on Clouter Creek with NO HOA. (this is currently subdivided into two lots that can be configured in 2 different ways- seller is open to discussing buyer's preference of combining or splitting)This is 1109 A & B. The home on the lot is an elevated 4 bed that has been freshly painted and is ready for the new owner's personal touches. These lots are dockable. Call agent for more details.
$2,300,000
409 Spartina Lane Charleston, SC 29492
- Type:
- Single Family
- Sq.Ft.:
- 3,495
- Status:
- NEW LISTING
- Beds:
- 4
- Year built:
- 2021
- Baths:
- 5.00
- MLS#:
- 24029055
- Subdivision:
- Otranto
ADDITIONAL INFORMATION
Welcome to 409 Spartina Lane, a gorgeous 4 bedroom, 4.5 bath townhome nestled in the sought-after Waterfront section of Daniel Island. This stunning townhome offers a rare blend of luxury, convenience, and breathtaking views. Just steps away from popular dining spots like The Dime and The Kingstide, as well as the Waterfront Park, this home is an entertainer's dream. With multiple living spaces, elevator-ready access, and a turn-key option with negotiable furnishings, this property is truly move-in ready.Upon entering the home, you'll be greeted by a welcoming foyer adorned with beautiful hardwood floors and soaring ceilings. To the left, a flexible space functions as a home office with custom built-ins and a recently added full ensuite bath.This area is ideal for work-from-home needs or can easily be transformed into a fourth bedroom with an ensuite full bath. The heart of the home is located on the second floor, where an open-concept layout brings together the kitchen, dining, and living spaces. The gourmet kitchen features a gas range, an oversized island with bar seating, elegant countertops, stainless steel appliances, and a spacious pantry. The adjoining living area boasts a cozy gas fireplace and large floor to ceiling windows that frame views of the pool and vibrant outdoor neighborhood spaces. Flowing seamlessly from the living area, the dining room is flooded with natural light, creating a welcoming ambiance for meals and gatherings. The primary bedroom suite is conveniently located on the same floor, offering a private retreat. The suite includes a walk-in closet and a spa-like ensuite bath with a luxurious walk-in water room that combines a soaking tub and frameless glass shower. A long double vanity with ample storage completes this serene space. The third floor features two generously sized guest bedrooms, each with its own ensuite bath. Also on this level is a versatile living area that opens to an outdoor space, offering a peaceful, private escape for homeowners or guests. The crown jewel of the home is the fourth-floor rooftop terrace, where you can enjoy panoramic views of the Wando River, Daniel Island Marina, and Waterfront Park. This space is perfect for savoring stunning sunrises and sunsets or hosting unforgettable outdoor gatherings. This townhome also features a huge 2 car garage with high ceilings and plenty of room for a golf cart and bikes plus an extra fridge! With its unbeatable location, sophisticated design, and thoughtful amenities, this Daniel Island townhome is a rare gem waiting for you to call it home.
- Type:
- Single Family
- Sq.Ft.:
- 1,501
- Status:
- NEW LISTING
- Beds:
- 3
- Lot size:
- 0.18 Acres
- Year built:
- 2004
- Baths:
- 2.00
- MLS#:
- 24028999
- Subdivision:
- The Peninsula
ADDITIONAL INFORMATION
Awesome opportunity for today's buyer- get this move in ready 3 bedroom ranch in the popular Peninsula community with an ASSUMABLE VA LOAN at 2.5% ! BRAND NEW ROOF was installed November 2024. This one level home sits on a corner lot in the back of the community with very little drive by activity. There are pond views as well! With a two car side loading garage, this home has great curb appeal. When you step inside you will be impressed with the light, bright, airy feeling! The kitchen overlooks a large family room with numerous large windows and a gas burning fireplace. This eat in kitchen has newer appliances, a pantry, and abundant storage. Upon entry there is a home office to the right. This could be a formal dining area, playroom, or additional living space if desired. Offeringa split plan, privacy abounds with the primary suite located on the rear of the home overlooking the large back yard. Vaulted ceilings and two closets are featured in the primary, which has a dual sink vanity in the bath. Bedrooms two and three are ample in size and share a second full bath. In addition to the brand new roof, other recent improvements include LVP flooring throughout all living spaces, newer carpet in bedrooms, a newer water heater, and interior was painted. With a two car garage and long driveway, parking multiple vehicles is a breeze. The Peninsula is a vibrant community with amenities including a swimming pool and playground. In this community you will find sidewalk lined streets perfect for walking the dogs or getting in your steps for the day! This is a neighborhood where students are able to walk, bike or take a golf cart ride to school. It is conveniently located off Clements Ferry Road where numerous stores, businesses and restaurants are located. Rapid development is occurring with additional amenities opening soon. Residents enjoy easy access to Mt. Pleasant and Daniel Island, with proximity to Hwy. 526 and Rt. 41 making it easy to get to the beach, airport, Historic Downtown Charleston and more. This is a wonderful chance to make this home your own and start enjoying the many benefits offered in this growing community!
$3,250,000
34 Hazelhurst Street Charleston, SC 29492
- Type:
- Single Family
- Sq.Ft.:
- 5,463
- Status:
- NEW LISTING
- Beds:
- 6
- Lot size:
- 0.25 Acres
- Year built:
- 2007
- Baths:
- 6.00
- MLS#:
- 24028991
- Subdivision:
- Daniel Island Park
ADDITIONAL INFORMATION
Welcome to 34 Hazelhurst Street, a meticulously refined residence boasting six bedrooms and five and a half baths, distinguished by its unique finishes and generous living spaces. Upon entering, you are greeted by an elegant marble foyer, complemented by a private office and a formal dining area, perfectly tailored for both work and entertaining.The open-concept living area showcases exquisite white oak flooring, a sophisticated white plaster fireplace and hood, and top-of-the-line Bertazzoni appliances. This space seamlessly transitions to a charming side porch and a well-appointed wet bar, enhancing your hosting experiences.Ascending to the mid-level, you will find a spacious bedroom equipped with elevator access and ample storage, ensuring convenience throughout the home.The second floor features a thoughtfully designed layout, including a bedroom with its own full bath and private outdoor seating, as well as two additional bedrooms that share a distinctive Jack-and-Jill style bathcomplete with a shared shower but separate vanities and toilets for enhanced privacy. The luxurious primary suite offers direct access to a generous front porch, perfect for relaxing and enjoying the surroundings. An additional third level provides ample room for a second living area, playroom, or home gym, in addition to a sixth bedroom and full bathroom and even more expansive walk-in storage solutions. This outstanding property is further enhanced by an elevator, a two-car garage equipped with an EV charger, and endless possibilities for personal customization. It also includes a social membership to the prestigious Daniel Island Club.
$1,200,000
102 Jordan Court Charleston, SC 29492
- Type:
- Single Family
- Sq.Ft.:
- 2,476
- Status:
- Active
- Beds:
- 4
- Lot size:
- 0.15 Acres
- Year built:
- 1999
- Baths:
- 3.00
- MLS#:
- 24028983
- Subdivision:
- Daniel Island
ADDITIONAL INFORMATION
Welcome to this charming home nestled on a quiet cul-de-sac in the heart of Daniel Island. Boasting four spacious bedrooms and 3 1/2 bathrooms, this beautifully updated residence offers both comfort and convenience. The inviting double front porches provide a perfect spot for relaxing, while the back deck overlooks a fully fenced yard, offering privacy and plenty of space for outdoor activities.The home features an open, flowing layout with modern finishes throughout, ensuring a perfect blend of style and functionality. The finished space above the garage is a private bedroom and full bath ideal for guests, a home office, or a studio.Daniel Island is renowned for its proximity to historic Charleston, restaurants, shopping, multiple parks, and scenic walking trails.Buyer to be responsible for verifying all information including square footage, flood zone, schools or any other information deemed important to the buyer. Community fund and any transfer fees to be paid by the buyer.
- Type:
- Single Family
- Sq.Ft.:
- 2,918
- Status:
- Active
- Beds:
- 4
- Lot size:
- 0.27 Acres
- Year built:
- 2012
- Baths:
- 5.00
- MLS#:
- 24028878
- Subdivision:
- Daniel Island Park
ADDITIONAL INFORMATION
The Unicorn. Freshly modernized cottage on the golf course in highly sought after Daniel Island Park. Designer showcase home with all new cosmetic upgrades throughout. Rare 4 bedroom, 4.5 bath with master on the main and additional flex space. This cottage adorns a private office with french doors, new hardwood wide plank white oak flooring throughout, custom window treatments, tile and fireplace as well as new appliances. Unique to this model is a second side entrance right from the covered carport and garage with extended mudroom (easily made ADU compliant if needed). Watch the sunset across the golf course from the large screened porch and enjoy the privacy of a newly landscaped yard. Walk to the club pool, fitness center, tennis/pickleball and amenities. Cottage #108 has it ALL
- Type:
- Single Family
- Sq.Ft.:
- 1,291
- Status:
- Active
- Beds:
- 2
- Year built:
- 2003
- Baths:
- 2.00
- MLS#:
- 24028875
ADDITIONAL INFORMATION
Welcome to your new home on Daniel Island on the Wando River! This sunny, charming 2-bed 2-full bath plus den~2 Story Townhome offers a perfect blend of modern comfort and classic elegance in one of South Carolina's most desirable neighborhoods. Walk to Credit One Stadium, The Kingstide, stroll the Wando river or kayak! Step inside this fully remodeled masterpiece! New kitchen, bathrooms, floors, fixtures, paint etc! Be greeted by an open-concept home bathed in natural light, highlighting the stylish finishes and thoughtful details throughout. The remodeled kitchen with new appliances & countertops, ample new cabinetry, and large counter for 3 barstools! It flows seamlessly into the living and dining areas. Recently installed Engineered white oak distressed hardwood floors.Beautiful new porch with a storage closet. Assessment over! Not a pond view. Pool/Gym/Clubhouse
- Type:
- Single Family
- Sq.Ft.:
- 1,537
- Status:
- Active
- Beds:
- 3
- Lot size:
- 0.17 Acres
- Year built:
- 2003
- Baths:
- 2.00
- MLS#:
- 24028807
- Subdivision:
- The Peninsula
ADDITIONAL INFORMATION
Welcom to this charming 3 bedroom, 2 bathroom home located in highly desired neighborhood, The Peninsula. Just minutes away from beaches, shopping and an array of dining options. This home boasts an open floor plan, perfect for entertaining or relaxing. The kitchen features modern appliances and ample cabinetry, while the master suite offers a peaceful retreat with a private bath and generous closet space. Enjoy the outdoors with a lovely backyard and covered patio, ideal for morning coffee or evening gatherings. Conveniently located in a vibrant neighborhood with easy access to coastal attractions.
- Type:
- Single Family
- Sq.Ft.:
- 2,425
- Status:
- Active
- Beds:
- 4
- Lot size:
- 0.11 Acres
- Year built:
- 2001
- Baths:
- 4.00
- MLS#:
- 24028639
- Subdivision:
- Daniel Island
ADDITIONAL INFORMATION
Welcome to this beautifully updated 4-bedroom, 3.5-bathroom park-front home on Etiwan Park in Daniel Island! With stunning park views in the front and peaceful pond views in the back, plus a main-floor primary suite, this home is truly one of a kind.Step inside to find designer finishes and a spacious, open floor plan that exudes modern elegance. The main floor features a fully ship-lapped foyer, a primary suite with a custom-designed bathroom and closet, a formal dining room, a bright family room, a desk nook, and a dream kitchen that will impress any entertainer. The kitchen showcases designer tile, a gas range, and a custom pantry, and it seamlessly flows into the family room and breakfast nook. Just off the living area, a screened-in porch opens to abeautifully landscaped backyard overlooking a tranquil pond. Upstairs, the charm continues with three fully updated bedrooms, two full baths (a Jack-and-Jill and an ensuite), and a centrally located laundry room with custom white oak shelving and a built-in counter. The white oak staircase and floors throughout, adds a touch of natural beauty to the home's modern aesthetic. With no neighbors to the front or back, luxurious designer upgrades throughout, and an ideal location near everything Daniel Island offers, this property is truly a rare gem. Enjoy island living with access to southside HOA amenities, including three pools and newly finished pickleball courts. Don't miss this unique opportunity!
- Type:
- Single Family
- Sq.Ft.:
- 1,177
- Status:
- Active
- Beds:
- 2
- Year built:
- 2008
- Baths:
- 2.00
- MLS#:
- 24028652
- Subdivision:
- Daniel Island
ADDITIONAL INFORMATION
Welcome to 145 Pier View Street, Unit 108! This inviting two-bedroom, two-full-bath condo near the sought-after Waterfront area offers a perfect blend of style and convenience. Located on the first floor, the unit opens to a beautifully landscaped courtyard, ideal for serene outdoor living.Inside, you'll enjoy a newer kitchen, updated HVAC, and recently replaced water heater, ensuring comfort and efficiency. This is a secure building with one parking space (#71) and storage cage (#3). The condo also includes an additional storage closet on the same floor for extra convenience. With all assessments fully paid, this move-in-ready condo offers peace of mind and a low-maintenance lifestyle. -- Buyer pays a one-time neighborhood enhancement fee of .5% x sales price to Daniel Island Community Fund at closing and an estoppel fee to the Daniel Island Property Owners Association, Inc. Property Disclosure and Community Fund Disclosure are attached.
$2,750,000
26 Woodford Street Daniel Island, SC 29492
- Type:
- Single Family
- Sq.Ft.:
- 5,026
- Status:
- Active
- Beds:
- 6
- Lot size:
- 0.27 Acres
- Year built:
- 2006
- Baths:
- 6.00
- MLS#:
- 24028242
- Subdivision:
- Daniel Island Park
ADDITIONAL INFORMATION
This exceptionally charming three-story Parkside home is incredibly spacious and has undergone meaningful upgrades. It features a gourmet kitchen, an eye-catching butler's pantry with checkered flooring, and a fabulous owner's suite with a fully renovated bathroom, among other amenities. A spacious screened porch, complete with a fireplace, a large yard with brand-new landscaping, and a large detached FROG make this home highly coveted. Upon arriving at the home, you are greeted with immense curb appeal. The soft color palette of the home, the Southern-style wraparound porch, and the picket gate doors make anyone feel welcome. Entering the house, you will find gorgeous oak hardwood floors and previews throughout the first floor. A formal dining room with a designer chandelier,accented wallpaper, French doors, and easy access to the kitchen is on your left. On your right is a private office. This space is perfect for any busy professional, offering a wet bar and custom built-ins to keep you organized. Venturing further into the home, you will find an open floor plan among the main living spaces. The living room is light-filled and accommodates a large group for movie nights! The gourmet kitchen has a fabulous coastal modern feel and is complete with custom cabinetry, a farmhouse sink, a SubZero refrigerator, a Wolf stovetop and oven, a warming drawer, a SubZero wine fridge, quartz countertops, and more. To maximize storage, the fabulously chic butler's pantry is just steps away. The custom, eye-catching blue cabinetry and checkered flooring make a one-of-a-kind statement. The fun accents continue in the sunroom, where a woven swing and more checkered flooring are found. Guests can truly meander around the entire first floor without being too far from anyone. The offerings continue outside on the screened porch, complete with a large gas fireplace and views of the backyard. The backyard is a fabulous spacenot only is it fenced so kids and pets can roam freely, but there is plenty of room for a pool. Additionally, the newly installed landscaping adds a perfectly manicured feel. Make your way upstairs and notice the custom runner underfoot. This house feels finished and cozy with details like this! On the second floor, you will find the owner's suite. Spacious and airy, this room is a retreat. A private balcony to enjoy your morning coffee or sunset reading is an added feature! The owner's bath is your private spa, with a freestanding soaking tub, glass walk-in shower, dual sink vanities, and designer lighting. Two custom walk-in closets are sure to keep any owners organized. Guest bedrooms one and two are also on the second floor, perfectly divided by a large landing area with custom built-ins. Each bedroom has several windows and en suite bathrooms. Rounding out the second floor is the laundry room. On the third floor, you will find two spacious guest bedrooms. These rooms are generous in size and share an updated Jack-and-Jill-style bath. Moving to the detached FROG, the wide-open floor plan lets you fit two beds and a complete living room setup. A walk-in closet and a full bathroom round out this space.
$1,100,000
202 Creek Bed Court Charleston, SC 29492
- Type:
- Single Family
- Sq.Ft.:
- 2,664
- Status:
- Active
- Beds:
- 5
- Lot size:
- 0.62 Acres
- Year built:
- 2019
- Baths:
- 4.00
- MLS#:
- 24028219
- Subdivision:
- The Cove At Martins Creek
ADDITIONAL INFORMATION
Nestled on a spacious 0.62-acre lot along a scenic tidal creek, this traditional-style home exudes Southern charm and comfort. Featuring double front porches, the home welcomes you with timeless architectural details and breathtaking views of the serene water and lush landscape, including majestic live oaks and graceful palms. Inside, you'll find a perfect blend of classic design and modern touches. The heart of the home boasts a custom fireplace mantel, surrounded by tasteful accent shiplap walls, adding warmth and character to the living spaces. The open floor plan flows seamlessly, with abundant natural light and thoughtfully designed finishes. Upgraded laminte floors.This home offers two luxurious primary suites, one on the main floor and another upstairs. The upstairssuite features an exquisite custom two-person shower, providing a spa-like experience in the comfort of your own home. Both suites are generously sized, providing plenty of space for relaxation and privacy. With upgrades throughout, including a butlers pantry, lots of storage and high-end finishes, this home is as functional as it is beautiful. Whether you're enjoying the peaceful outdoors on the front porches or entertaining inside, you'll appreciate the attention to detail and the peaceful, creekside setting. Conveniently located, this property offers a combination of quiet, nature-filled living with easy access to local amenities.
- Type:
- Land
- Sq.Ft.:
- n/a
- Status:
- Active
- Beds:
- n/a
- Lot size:
- 0.44 Acres
- Baths:
- MLS#:
- 24027990
- Subdivision:
- Cainhoy Village
ADDITIONAL INFORMATION
Almost 1/2 acre cleared land on tidal creek in beautiful Cainhoy Village. Conveniently located just off Clements Ferry road in Wando area. This lot comes with already installed septic tank (DHEC signed), Soil Test, Site Plan, floating jet dock and custom 4 bedroom, 3 1/2 bath house plans (city of Charleston approved) or build a different house of your dreams. Private neighborhood boat landing and Safe Harbor Marina within walking distance. Seller's relocation is your gain.
- Type:
- Land
- Sq.Ft.:
- n/a
- Status:
- Active
- Beds:
- n/a
- Lot size:
- 1.34 Acres
- Baths:
- MLS#:
- 24027921
- Subdivision:
- Douglas Jones
ADDITIONAL INFORMATION
Don't miss the perfect opportunity to own property with amazing views and deepwater dock access on the highly desirable Wando River. Just minutes to Mt. Pleasant, close to Tuxbury Farm Equestrian Center, and the new construction communities of Cain Crossing by Centex and Point Hope by David Weekly Homes. Just minutes from shopping, dining, Downtown Charleston, Daniel Island, Charleston International Airport and so much more!!! Come build your dream home today at an extremely affordable price for this location. There is a 40 ft floating dock for boats to load and unload. Boat ramps are at the base of the Wando Bridge on 41 where the boat storage is located. There is a free, public ramp on Hwy 17 near SeeWee Rd.
$5,000,000
0 Harvest Time Place Wando, SC 29492
- Type:
- Land
- Sq.Ft.:
- n/a
- Status:
- Active
- Beds:
- n/a
- Lot size:
- 10.82 Acres
- Baths:
- MLS#:
- 24027869
ADDITIONAL INFORMATION
Discover this private oasis nestled beside the tranquil waters of Nowell Creek. This stunning parcel spans just under eleven acres, one of very few remaining lots of this size, offering the perfect blend of natural beauty, serenity, and convenience.Located next to Nowell Creek Village and close to WaterFront Park and the heart of downtown Daniel Island where you can enjoy boating or dining out at the Dime or The Kings Tide.With easy access to the bustling charm of downtown Charleston and the pristine beaches of the Lowcountry, this location offers the best of both worlds. You'll enjoy a peaceful, nature-filled environment while still being just moments away from fine dining, shopping, and all that Daniel Island and the greater Charleston area have to offer
$370,000
374 Kelsey Boulevard Wando, SC 29492
- Type:
- Single Family
- Sq.Ft.:
- 1,323
- Status:
- Active
- Beds:
- 3
- Year built:
- 2006
- Baths:
- 3.00
- MLS#:
- 24027894
- Subdivision:
- Beresford Commons
ADDITIONAL INFORMATION
This move-in ready townhome has 3 bedrooms, 2.5 baths and offers privacy as it's located at the back of the neighborhood with views of the pond and, beyond that, Nowell Creek. The primary bedroom is downstairs and includes an en suite bathroom and laundry closet, as well as two closets. Upstairs are two bedrooms, one with pond views and a large walk-in closet, and a spacious full bath in the hallway. The large back porch provides privacy and pond-views where you can relax and enjoy the quiet scenery. Along the side of your unit is a raised flowerbed. HOA covers all exterior maintenance, landscaping, water, trash pick up, exterior insurance, flood insurance and pool. This is the best-located unit in the entire subdivision and won't be on the market long! Book a showing today!
- Type:
- Single Family
- Sq.Ft.:
- 1,276
- Status:
- Active
- Beds:
- 3
- Baths:
- 3.00
- MLS#:
- 24027595
- Subdivision:
- Twin Rivers Towns
ADDITIONAL INFORMATION
THIS BRAND NEW TOWNHOME WITH A GROUND FLOOR PRIMARY SUITE IS UNDER CONSTRUCTION NOW! A thoughtful interior layout boasts an open design offering easy living! The eat-in kitchen has granite countertops, 42'' upper cabinetry sporting contemporary hardware, subway tile backsplash, prep island -- plus a pantry for extra storage needs. The first floor suite features private outdoor space offering the perfect spot to savor your morning cup of coffee. The adjoining full bath has a stand-up fiberglass shower and quartz vanity. There are two nicely proportioned bedrooms found on the second level and both have good sized closets. Twin Rivers Towns is located along the Clements Ferry corridor so convenient to near-by grocery stores and local dining.Easy access to and from Mount Pleasant, Daniel Island, North Charleston and Historic Downtown Charleston. Amenities include community swimming pool, cabana with changing area, hammocks and bark park.
- Type:
- Single Family
- Sq.Ft.:
- 1,276
- Status:
- Active
- Beds:
- 3
- Baths:
- 3.00
- MLS#:
- 24027588
- Subdivision:
- Twin Rivers Towns
ADDITIONAL INFORMATION
THIS BRAND NEW TOWNHOME WITH A GROUND FLOOR PRIMARY SUITE IS UNDER CONSTRUCTION NOW! A thoughtful interior layout boasts an open design offering easy living! The eat-in kitchen has granite countertops, 42'' upper cabinetry sporting contemporary hardware, subway tile backsplash, prep island -- plus a pantry for extra storage needs. The first floor suite features private outdoor space offering the perfect spot to savor your morning cup of coffee. The adjoining full bath has a stand-up fiberglass shower and quartz vanity. There are two nicely proportioned bedrooms found on the second level and both have good sized closets. Twin Rivers Towns is located along the Clements Ferry corridor so convenient to near-by grocery stores and local dining.Easy access to and from Mount Pleasant, Daniel Island, North Charleston and Historic Downtown Charleston. Amenities include community swimming pool, cabana with changing area, hammocks and bark park.
- Type:
- Single Family
- Sq.Ft.:
- 1,372
- Status:
- Active
- Beds:
- 1
- Baths:
- 2.00
- MLS#:
- 24027580
- Subdivision:
- Daniel Island
ADDITIONAL INFORMATION
This one bedroom residence lives large with 1,300 square feet of living space. Complete with a gourmet kitchen with finishes hand-selected by B. Berry Interiors, the open floor plan expands onto a spacious terrace. The perfect place to take in the views of the surronding Waterfront community. A flexible study space also offers the opportuntiy for additional storage or in-home office.

Information being provided is for consumers' personal, non-commercial use and may not be used for any purpose other than to identify prospective properties consumers may be interested in purchasing. Copyright 2024 Charleston Trident Multiple Listing Service, Inc. All rights reserved.
