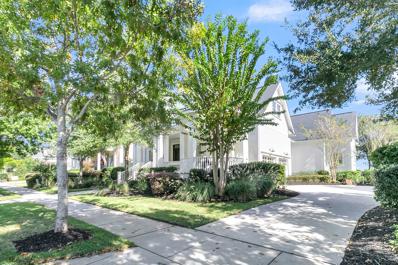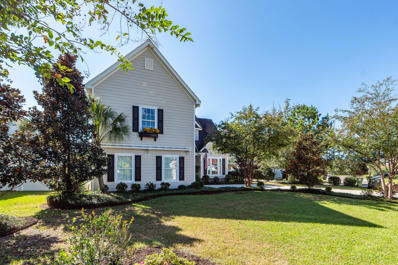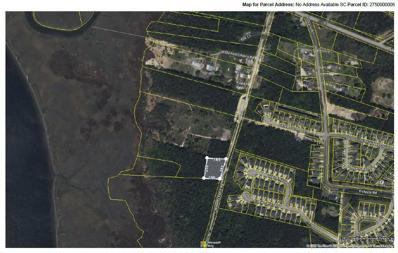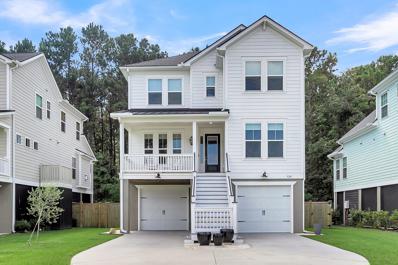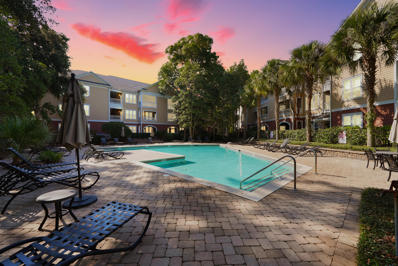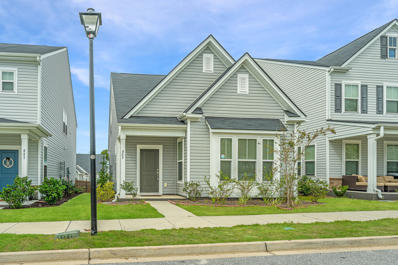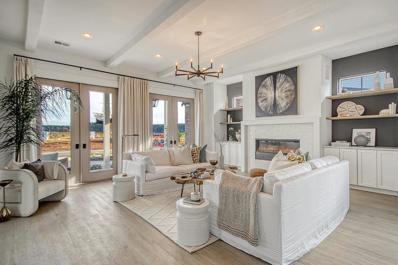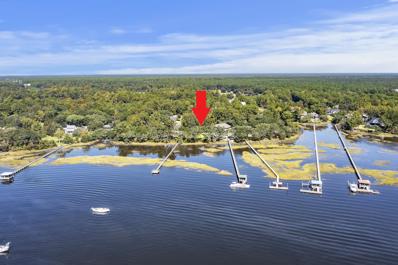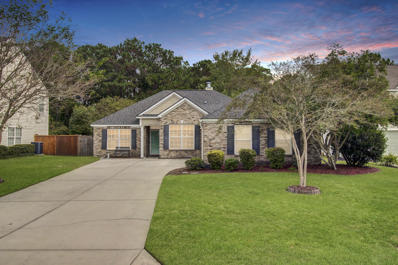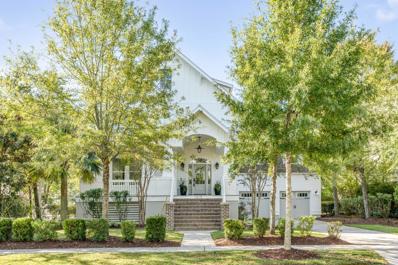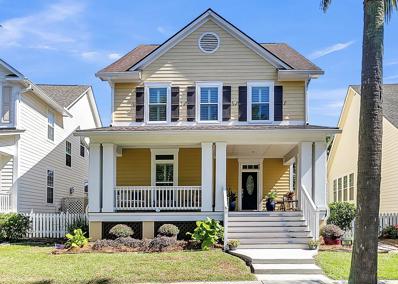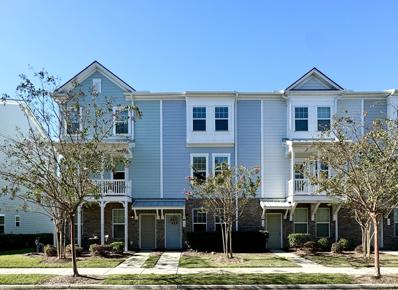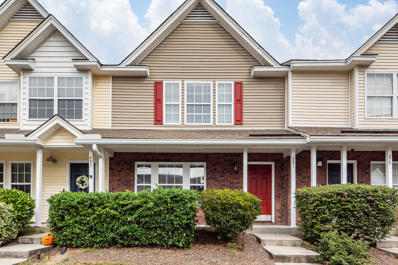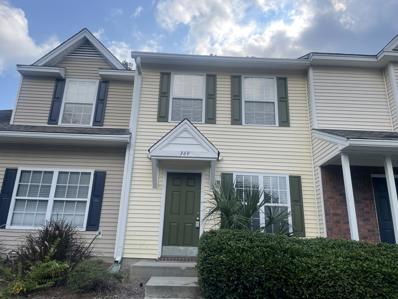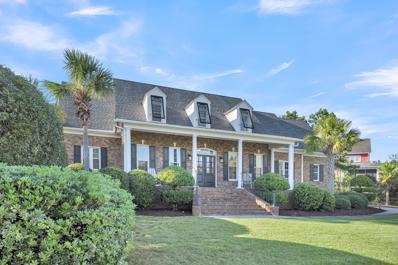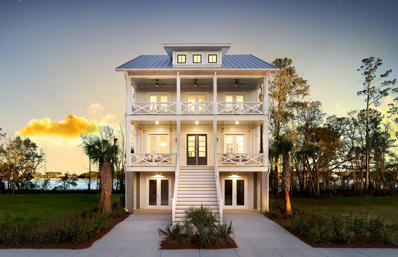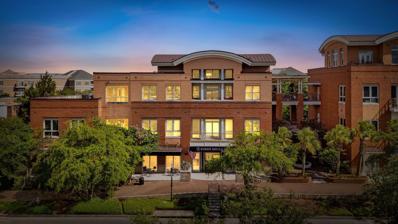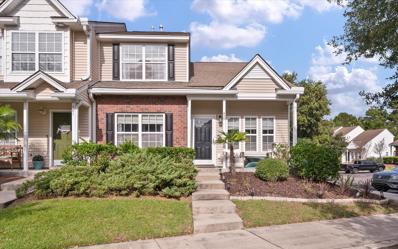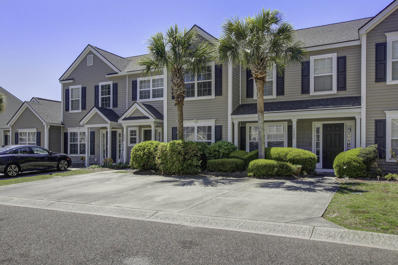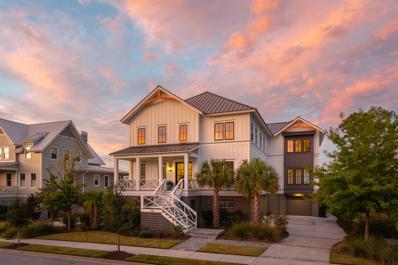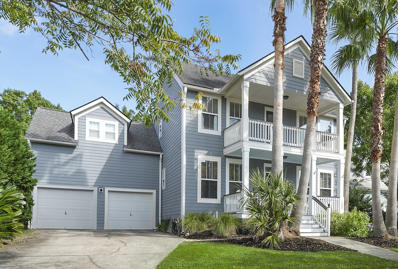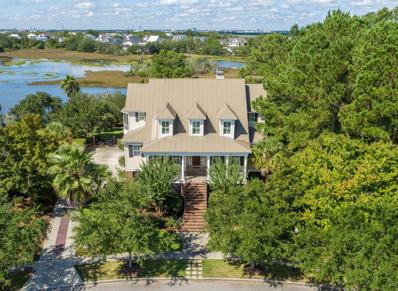Charleston SC Homes for Rent
- Type:
- Single Family
- Sq.Ft.:
- 4,217
- Status:
- Active
- Beds:
- 4
- Lot size:
- 0.29 Acres
- Year built:
- 2013
- Baths:
- 5.00
- MLS#:
- 24026669
- Subdivision:
- Daniel Island Park
ADDITIONAL INFORMATION
Nestled in the highly sought-after Daniel Island Parkside community, this exquisite luxury home offers breathtaking views of both the golf course and a tranquil pond. With exceptional craftsmanship and thoughtful design, this residence is perfect for both grand entertaining and intimate living. A stately covered front porch welcomes you, offering serene views of one of the island's many green spaces. Step inside to a dramatic two-story foyer, where a stunning chandelier and open staircase set a tone of elegance. The heart of the home features a spacious open-concept living area, complete with a fireplace flanked by custom built-ins. This flows seamlessly into the gourmet kitchen, equipped with a stainless steel gas range, built-in wine refrigerator, custom cabinetry, and an oversizedcenter island with breakfast bar seating. The adjoining dining area is perfect for hosting gatherings. The luxurious main-level owner's retreat boasts a cozy fireplace, a wall of windows with serene golf course and water views, a sprawling walk-in closet with built-ins, and a spa-like en-suite bath featuring dual vanities, a standalone soaking tub, and a walk-in tile shower. Just off the foyer, French doors open to a private office space. Upstairs, you'll find three generously sized bedrooms, each with its own en-suite bath, and a large family room with a kitchenette. French doors from the family room lead to a charming balcony that offers picturesque views. The outdoor living space is equally impressive, with a covered back porch featuring a fireplace, perfect for cozy evenings. The porch overlooks a beautiful patio and newly landscaped fenced backyard. This one-of-a-kind home blends luxury, comfort, and unparalleled views in an unbeatable location not to mention the resort style amenities, shopping and dining that you can only find on Daniel Island. Please confirm any details deemed important in the decision-making process. Buyer pays a one-time neighborhood enhancement fee of .5% x sales price to Daniel Island Community Fund at closing (capped at $7640.00) and an estoppel fee to the Daniel Island Property Owners Association, Inc. Property Disclosure, Flood Disclosure and Community Fund Disclosure are attached. Daniel Island Resale Addendum will be required on offer to purchase.
- Type:
- Single Family
- Sq.Ft.:
- 2,852
- Status:
- Active
- Beds:
- 5
- Lot size:
- 0.18 Acres
- Year built:
- 2017
- Baths:
- 4.00
- MLS#:
- 24026469
- Subdivision:
- River Reach Pointe
ADDITIONAL INFORMATION
Waterfront Community on the Wando River with Community Dock. The dock features an oversized pier head. Perfect for fishing, crabbing, and breathtaking sunsets. This home offers ample outdoor living with a private lot on the community lake with a beautiful water feature. Open, airy, light filled living space. The sunroom is a happy place, offering endless possibilities. The Master Suite is privately located on the primary level. Upstairs are 3 additional bedrooms and a flex space overlooking the lake. River Reach is conveniently located next to the Phillip Simmons Schools. It is a short drive to Historic Downtown Charleston and Local Area Beaches.
- Type:
- Land
- Sq.Ft.:
- n/a
- Status:
- Active
- Beds:
- n/a
- Lot size:
- 1 Acres
- Baths:
- MLS#:
- 24026441
- Subdivision:
- St. Thomas Island
ADDITIONAL INFORMATION
Excellent opportunity to build one's dream home on a private 1 acre tract close to the water of Clouter Creek on Daniel Island! Conveniently located with quick access to 526.
- Type:
- Land
- Sq.Ft.:
- n/a
- Status:
- Active
- Beds:
- n/a
- Lot size:
- 5.93 Acres
- Baths:
- MLS#:
- 24026439
- Subdivision:
- St. Thomas Island
ADDITIONAL INFORMATION
Excellent opportunity to build one's dream home on a private 5.93 acre tract on the water of Clouter Creek on Daniel Island! Conveniently located with quick access to 526.
- Type:
- Single Family
- Sq.Ft.:
- 884
- Status:
- Active
- Beds:
- 1
- Year built:
- 2007
- Baths:
- 1.00
- MLS#:
- 24026356
- Subdivision:
- Daniel Island
ADDITIONAL INFORMATION
Imagine enjoying your morning coffee on a private balcony, surrounded by quiet and peaceful surroundings. At 135 Pier View Street, Unit 307, this is more than just a home--it's a lifestyle. Located in the heart of Daniel Island, this one-bedroom, one-bathroom condo offers an unbeatable convenience. Just steps from the lively Seven Farms Drive, you'll have easy access to restaurants, shops, and everyday essentials. Whether you're running errands or heading out for a walk, everything is within reach. Inside, the freshly painted space feels bright and welcoming, and with only one owner, the care and attention to detail are evident. Recent exterior renovations at Pier View ensure this condo offers modern comfort and easy island living. If you've been dreaminga low-maintenance, effortless lifestyle, this is the place to make it happen. Parking spot is #31. Garage locker #35.
- Type:
- Single Family
- Sq.Ft.:
- 2,386
- Status:
- Active
- Beds:
- 4
- Lot size:
- 0.15 Acres
- Year built:
- 2019
- Baths:
- 3.00
- MLS#:
- 24026358
- Subdivision:
- St Thomas Preserve
ADDITIONAL INFORMATION
Discover this lovely and private residence in St Thomas Preserve w/ wonderful pool + dock amenities. Located a short distance to Daniel Island, this newer construction 4 bedroom / 3 bath home offers contemporary finishes w plenty of space, positioned beautifully on a private lot backing up to the woods. The bright and open chef's kitchen w/ island seating features ample cabinet space, storage pantry, stainless steel appliances w/ double wall oven + built in microwave, pot filler, 5 burner stove + French door refrigerator. The connected dining room w/ tray-accented ceiling provides a warm space for family dinners. Relax in the oversized living room w gas fireplace.Guest bedroom on main level w murphy bed offers flexibility to double as den/office. Screened in porch just off kitchen overlooks the large fenced-in yard and jetted tub below. Upstairs you have the owner's retreat w/ en suite bath + organized walk-in, two additional bedrooms w/ full bath + convenient laundry room. Custom window blinds throughout the home, and extraordinary storage space in enormous garage w/ dual bays and workshop area give you plenty of room for your golf cart. Ride to Daniel Island favorites like Credit One Tennis/Music Venue, local restaurants, cafe's + bars as well as DI waterfront marina w/ ferry to Downtown. Close to airport, downtown & beaches of IOP + Sullivans, come see this special hidden secret!
- Type:
- Single Family
- Sq.Ft.:
- 1,125
- Status:
- Active
- Beds:
- 2
- Year built:
- 2005
- Baths:
- 2.00
- MLS#:
- 24026207
- Subdivision:
- 254 Seven Farms Drive
ADDITIONAL INFORMATION
Welcome to this beautifully renovated condo on Daniel Island with the option to purchase 1 garage. Located at 200 Bucksley Lane, Unit 207, this 2-bedroom, 2-bathroom home offers modern upgrades and stylish living. The kitchen and bathrooms boast upgraded cabinets and granite countertops, while the open-concept living area features upgraded flooring that adds warmth and elegance. Both bedrooms include upgraded custom walk-in closets, providing ample storage. A new A/C system was installed in 2019, ensuring year-round comfort. This condo is a perfect blend of style and convenience, within walking distance to restaurants, Publix, Credit One Stadium, parks, and shops. On nearby Seven Farms Drive, enjoy dining at popular spots like Sermet's Courtyard, Agaves Cantina, The Dime, andVespa Pizzeria. Community amenities include a pool, fitness center, and green space.
- Type:
- Single Family
- Sq.Ft.:
- 784
- Status:
- Active
- Beds:
- 1
- Year built:
- 2002
- Baths:
- 1.00
- MLS#:
- 24026168
- Subdivision:
- Daniel Island
ADDITIONAL INFORMATION
Experience modern living in this newly renovated building and freshly painted 1-bedroom, 1-bath condo! Nestled in a prime location, you're just a short walk from the scenic Waterfront, as well as the charming shops and restaurants of Daniel Island. This immaculate condo is part of a vibrant community with exceptional amenities, including a stunning clubhouse available for private events, a 24-hour fitness center, game room, fully-equipped kitchen, and even a library with computers and printers exclusively for residents.Enjoy year-round social events organized by the active community, from festive Christmas parties to summer music nights by the saltwater pool and the popular annual chili cook-off. Plus, you're only steps away from the ferry to downtown Charleston and live concerts at Credit One Stadium. Explore over 35 miles of picturesque walking trails right outside your door, making this the perfect home for both relaxation and adventure! Buyer pays a one-time neighborhood enhancement fee of .5% x sales price to Daniel Island Community Fund at closing and an estoppel fee to the Daniel Island Property Owners Association, Inc. Property Disclosure and Community Fund Disclosure are attached.
- Type:
- Single Family
- Sq.Ft.:
- 1,911
- Status:
- Active
- Beds:
- 3
- Lot size:
- 0.09 Acres
- Year built:
- 2021
- Baths:
- 3.00
- MLS#:
- 24026161
- Subdivision:
- The Marshes At Cooper River
ADDITIONAL INFORMATION
Welcome to 803 Lachicotte Creek Drive! This move-in ready home is beautifully appointed with granite countertops, an oversized kitchen island, stainless appliances, including a gas stovetop, low maintenance laminate flooring throughout the main level and upgraded tile floors in both full bathrooms. The open floorplan is ideal for entertaining and provides multiple living areas for everyone to comfortably spread out and have privacy. The owners suite is located on the main level and includes a spacious ensuite bathroom with double vanities, a walk in shower, garden tub and an exceptionally large walk-in closet. Upstairs you will find a versatile loft space that can be used as a tv/play room, office or workout space. Additionally, there are two bedrooms and a full bath thatinclude a shower/tub combo. Tucked away towards the back of this quiet neighborhood, you can take a stroll to the community park and enjoy waterfront views or enjoy the many green spaces and play areas throughout the neighborhood. Ideally located just off of Clements Ferry, you will be a short drive away from multiple dining, shopping and entertainment options, including Daniel Island's state of the art concert and tennis venue. This location provides the best of both worlds giving you easy access to so many great local options while remaining only 20-30 minutes from the airport or the beaches. Do not miss out on this like-new home. It is a must see!
$1,499,900
0-1 Oakview Lane Lane Charleston, SC 29492
- Type:
- Single Family
- Sq.Ft.:
- 2,700
- Status:
- Active
- Beds:
- 4
- Lot size:
- 0.74 Acres
- Baths:
- 3.00
- MLS#:
- 24026138
ADDITIONAL INFORMATION
*Proposed Construction* Price includes lot) Dock permit + Septic information available! NO HOA Experience the epitome of Lowcountry waterfront living on this stunning 3/4 acre lot with deep-water access on the Wando River. With dock permits in hand, you're ready to design and build your custom dock, complete with boat lifts and panoramic views of Shipyard Park. Tucked away in a serene, wooded enclave just off Clements Ferry, this residential lot offers the perfect blend of privacy and convenience. Imagine building your dream home in this peaceful neighborhood, while still being just minutes from top-rated schools, restaurants, and shopping. As the surrounding area continues..to flourish, this exclusive opportunity offers not only a picturesque retreat but also proximity to a vibrant and growing community. Don't miss your chance to claim this waterfront treasure!
- Type:
- Land
- Sq.Ft.:
- n/a
- Status:
- Active
- Beds:
- n/a
- Lot size:
- 0.74 Acres
- Baths:
- MLS#:
- 24026135
ADDITIONAL INFORMATION
Deepwater + Dock permit = Experience the epitome of Lowcountry waterfront living on this stunning 3/4 acre lot with deep-water access on the Wando River. With dock permits in hand, you're ready to design and build your custom dock, complete with boat lifts and panoramic views of Shipyard Park. Tucked away in a serene, wooded enclave just off Clements Ferry, this residential lot offers the perfect blend of privacy and convenience. Imagine building your dream home in this peaceful neighborhood, while still being just minutes from top-rated schools, restaurants, and shopping. As the surrounding area continues to flourish, this exclusive opportunity offers not only a picturesque retreat but also proximity to a vibrant and growing community. Don't miss your chance...to claim this waterfront treasure
- Type:
- Single Family
- Sq.Ft.:
- 1,549
- Status:
- Active
- Beds:
- 4
- Lot size:
- 0.08 Acres
- Year built:
- 2004
- Baths:
- 2.00
- MLS#:
- 24026086
- Subdivision:
- The Peninsula
ADDITIONAL INFORMATION
Welcome to 1464 Harbor Mist, a rare 4-bedroom, 1-story home in Charleston, offering the perfect blend of comfort and convenience. Recently painted and move-in ready, this home features an open concept floor plan ideal for modern living and entertaining. The family room is filled with natural light thanks to skylights and includes built-ins for extra storage, as well as a cozy fireplace. The spacious, updated kitchen with stainless steel appliances opens to the dining and living areas, creating a seamless flow throughout the home. Step outside to a low-maintenance, private patio--perfect for relaxing or hosting gatherings.Situated on a private cul-de-sac, this home offers peaceful wooded views and a fully fenced backyard, perfect for outdoor entertaining or pets. Enjoy the tranquility of your own outdoor oasis, while still being just minutes from shopping, dining, parks, and top-rated schools. Located in a family-friendly neighborhood, this home combines the best of both worldsprivacy and conveniencemaking it the perfect place to call home.
- Type:
- Single Family
- Sq.Ft.:
- 4,215
- Status:
- Active
- Beds:
- 6
- Lot size:
- 0.26 Acres
- Year built:
- 2011
- Baths:
- 6.00
- MLS#:
- 24025988
- Subdivision:
- Daniel Island Smythe Park
ADDITIONAL INFORMATION
Welcome to this beautifully updated custom built 6-bedroom, 5.5-bath marsh-front home located in Smythe Park on Daniel Island. This residence boasts designer finishes throughout and features a spacious, open floor plan - an entertainer's dream!The main floor includes an expansive office, a stylish half bath, and an open-concept family room, dining area, and kitchen. The kitchen is a showstopper with custom tile, paneled built-in appliances, a 48-inch gas range, and a separate pantry and bar area - perfect for hosting. Just off the living space, a screened-in porch opens to a large, flat, sodded backyard with breathtaking marsh views. This level of privacy is a rare find.Up the white oak staircase, you'll find the fully updated attached FROG/in-law suite, complete with a full bathand walk-in closet - offering guests a true retreat. Continue upstairs to discover a Jack-and-Jill bedroom and bath setup, with each bedroom enjoying its own private vanity and lavatory, while sharing a custom walk-in shower. Across the hall, a thoughtfully designed laundry room comes with built-in cabinetry, a countertop, and a sink for added convenience. Adjacent to the laundry is a spacious ensuite bedroom featuring custom cement tile and a white oak vanity. At the end of the hall, the owner's suite awaits, boasting dual closets, a freestanding tub, a walk-in shower, custom marble countertops, and serene marsh views. The third floor offers even more versatility with an additional bedroom and full bath- perfect as a playroom, office, or guest space With an expansive marsh-front private yard, fully updated designer finishes, and its ideal location near everything Daniel Island has to offer, this home is a rare gem. Don't miss out! Pool Renderings for Inspirational purposes.
- Type:
- Single Family
- Sq.Ft.:
- 2,095
- Status:
- Active
- Beds:
- 3
- Lot size:
- 0.11 Acres
- Year built:
- 2002
- Baths:
- 3.00
- MLS#:
- 24026009
- Subdivision:
- Daniel Island
ADDITIONAL INFORMATION
Welcome to this beautifully remodeled home in the heart of Daniel Island, offering modern elegance and a prime location across from scenic Etiwan Park. This 3-bedroom, 2.5-bath gem has been meticulously updated from top to bottom and is within walking distance to all that Daniel Island has to offer. The front porch overlooks Etiwan Park, offering a peaceful setting with no front neighbors.Enjoy fresh paint, newly refinished hardwood floors downstairs, and new hardwood flooring upstairs. The bathrooms have also been redone, creating bright and modern spaces throughout.The stunning kitchen remodel includes new cabinets, stylish tile, sleek stainless steel appliances, and contemporary countertops. With a walk-in pantry, a barstool seating area, and a cozy eat-in nook,this kitchen is perfect for both casual meals and entertaining. The home also has a formal dining room for more traditional gatherings. The spacious two-story living room is flooded with natural light, featuring a gas fireplace with a new mantle, custom built-ins, and plenty of space to relax. A versatile flex room on the main floor is ideal for a home office or playroom. Upstairs, you'll find all three bedrooms, along with a conveniently located laundry room. The primary suite features a modern bathroom with a garden tub, dual vanity sinks, and ceramic tile, along with a spacious walk-in closet. The low-maintenance backyard provides easy upkeep, while the attached two-car garage offers ample storage space. The owners have made significant upgrades, including a new roof, HVAC systems, windows, and hot water heater, ensuring peace of mind for years to come. The siding is also durable and low-maintenance cement plank. Best of all, this home is within walking distance to Daniel Island's shops, dining, schools, and even concerts at Credit One Stadium. Living on Daniel Island means enjoying the neighborhood's many amenities including multiple pools, parks, recreational sports teams, walking and jogging trails, frequent community events, and more. Don't miss this opportunity to own a beautifully updated home in one of Charleston's most desirable areas!
- Type:
- Single Family
- Sq.Ft.:
- 1,885
- Status:
- Active
- Beds:
- 3
- Year built:
- 2019
- Baths:
- 4.00
- MLS#:
- 24025913
- Subdivision:
- The Marshes At Cooper River
ADDITIONAL INFORMATION
Welcome to your dream townhome, where modern comfort meets Lowcountry charm. Ideally located just 2 miles from I-526, this spacious 3 bedroom, 2 full and 2 half bathroom home offers the perfect blend of convenience and relaxation. The first floor features a versatile flex space--ideal for guests or a home office--along with direct access to a two-car parking pad and garage, great for extra storage. A half bath and drop zone add convenience to this level. Up the oak tread stairs, an open-concept living space awaits with a stunning gourmet kitchen boasting an oversized quartz island, Energy Star stainless steel appliances, gas range, and a walk-in pantry. The dining area flows seamlessly into an inviting family room, perfect for unwinding. A convenient half bath adds extra functionality.Hardwood floors that carry from the first to second level make for easy cleaning. Outdoor living is enhanced with a screened deck that hosts spectacular golden hour views. On the third floor, the primary suite offers an expansive walk-in closet. The en-suite bathroom features a double vanity and a spacious glass-enclosed shower. This level includes two additional bedrooms, each offering generous closet space and large windows for natural light. The additional full bathroom includes a bathtub, shower, and modern finishes. The conveniently located laundry room on this floor makes daily chores effortless. The community offers fantastic amenities, including scenic walking trails, playground, dog park, and fire pit with deepwater views for breathtaking sunsets. Lawn and pest maintenance are included, leaving you more time to enjoy life. Located just minutes from Charleston's beaches, airport, highly-rated Philip Simmons schools, shopping, and dining, this townhome promises the best of Lowcountry living.
$334,000
481 Doane Way Wando, SC 29492
Open House:
Sunday, 11/17 1:00-3:00PM
- Type:
- Single Family
- Sq.Ft.:
- 1,260
- Status:
- Active
- Beds:
- 2
- Lot size:
- 0.03 Acres
- Year built:
- 2006
- Baths:
- 3.00
- MLS#:
- 24025901
- Subdivision:
- Beresford Commons
ADDITIONAL INFORMATION
Great Location! Convenient to stores, interstate, Daniel Island! Beresford Commons is an affordable, quaint neighborhood with a small-town community feel. This spacious townhome offers two primary bedrooms both with ensuite baths. Enter the home to gorgeous bamboo flooring flowing through the family room and dining area. Continue to the back of the home which includes the kitchen, half bath, laundry room(washer and dryer included) and pantry. Kitchen offers a comfortable room for preparing meals while conversing with others at the island. Look out at the pond and feel a sense of serenity. Kitchen includes custom tiled flooring and stainless steel appliances. Continue entertaining onto the covered porch. A storage closet is located on the porch. Back inside before goingupstairs, Check out the amount of storage under the stairs! No wasted space here! Upstairs find a large linen closet and the 2 over-sized primary suites, which also have their own linen closets and walk-in closets! This home is move-in ready with many quality finishes!! Custom tile flooring in both baths. HOA includes water, sewer, exterior maintenance, exterior insurance, pressure washing annually, waste pick-up, access to neighborhood pool.
- Type:
- Single Family
- Sq.Ft.:
- 1,012
- Status:
- Active
- Beds:
- 2
- Year built:
- 2006
- Baths:
- 2.00
- MLS#:
- 24025865
- Subdivision:
- Beresford Commons
ADDITIONAL INFORMATION
Welcome to this well- renovated townhome in a fantastic location on a cul-de-sac and backing to protected woods! Brand New Carpet, All New Paint, and LVP Flooring, Granite Countertops, New Range, New Microwave and New Refrigerator!! This unit also boasts New Blinds and Ceiling Fans! The family room is ample in size for a large couch and flows to the eat-in kitchen boasting new granite countertops and all new cabinet hardware. The new range, microwave and refrigerator make this kitchen a cook's dream. A half bath is downstairs and features a pedestal sink and vanity mirror.There are two well-sized bedrooms upstairs with vaulted ceilings and all new carpet which share a bath graced with a large tub/shower. A screened in porch is accessed through a sliding door from the kitchen andoverlooks the lush greenery of the protected woods, offering the perfect place to relax at the end of the day. This beautiful townhome is the perfect place to be close to shopping and all Charleston has to offer!
$1,349,900
1000 Rivershore Road Charleston, SC 29492
- Type:
- Single Family
- Sq.Ft.:
- 3,634
- Status:
- Active
- Beds:
- 5
- Lot size:
- 0.5 Acres
- Year built:
- 2001
- Baths:
- 4.00
- MLS#:
- 24025680
- Subdivision:
- Beresford Creek Landing
ADDITIONAL INFORMATION
Welcome Home to pond views, an oversized lot, and cul-de-sac privacy ... welcome to a stately, and timeless brick presence, welcome home to impeccably-maintained living at 1000 Rivershore Drive. Located on a quiet 1/2 acre lot, this beautiful and spacious brick home boasts 5 bedrooms and 4 baths. As you arrive you immediately note this homes gorgeous presence. Upon entry, light hardwoods lead way to the open kitchen, dining, and living room space. The updated kitchen features stainless steel appliances, farmhouse sink, granite countertops, wet bar, oversized island and cafe seating. The adjacent oversized family room features built-ins and opens to an oversized porch. A hallway leads to the first floor owners suite.This open and bright primary bedroom enjoys a large ensuite bath with double vanities, walk in shower, whirlpool tub and walk in closet. Also downstairs, a separate hallway leads to two additional bedrooms. Bedroom two (currently used as a home office) features an ensuite bath. Bedroom three has a large closet and door to hall bathroom. A hardwood staircase lead up to a fourth bedroom and full bath. To the right, an oversized room can be used as a fifth bedroom, home office, game room, home gym or all :) Off of the large flex space, there is a huge home theater room equipped with a large retractable screen, top of the line sound system and custom lighting. When outside, relax on your custom built screened-in porch or backyard. There are outside steps that lead to top of the porch allowing you additional views of the beautiful pond wildlife view, peeks of Beresford Creek, and surrounding wetlands. This community features an Olympic Size Pool, Kids Play Park, Community Dock, Clubhouse, Tennis Courts, Pickle Ball Court, Basketball Court, and boat storage. Enjoy your own private retreat while still in close proximity to 526, downtown, Daniel Island and Mt Pleasant. Don't miss your opportunity to be a part of this beautiful community! All information within is to the best of Agents knowledge but any items of importance such as square footage, schools, etc is the responsibility of Buyer and Agent to confirm.
$1,249,515
505 Binnacle Way Charleston, SC 29492
- Type:
- Single Family
- Sq.Ft.:
- 2,842
- Status:
- Active
- Beds:
- 4
- Lot size:
- 0.24 Acres
- Baths:
- 3.00
- MLS#:
- 24025671
- Subdivision:
- Wando Village
ADDITIONAL INFORMATION
One of the last opportunities to own a Chesapeake floor plan with double front porches and extended double rear porches backing up to wetlands. This home features a guest bedroom on the main floor, a Study open floor plan and a stunning Gourmet Kitchen, Owners' suite upstairs with access to a large porch off the back of the home. Two secondary bedrooms with a loft. Located in beautiful Wando Village.
- Type:
- Single Family
- Sq.Ft.:
- 3,179
- Status:
- Active
- Beds:
- 3
- Year built:
- 2007
- Baths:
- 3.00
- MLS#:
- 24025512
- Subdivision:
- Daniel Island
ADDITIONAL INFORMATION
This unicorn of a property is ''one of one'' for Daniel Island. Exuding uniqueness, this penthouse condominium is nestled in the vibrant heart of downtown Daniel Island and stands as a singular gem within the community. With such a centralized location, this property also offers a unique balance of privacy and seclusion. This property epitomizes luxury living with its distinctive design and meticulous attention to detail. Boasting over 3100 square feet of living space complemented by expansive outdoor entertaining areas, this residence is certain to captivate even the most discerning buyer. With an abundance of surface parking and one reserved parking space on the backside of the building, this residence is accessed via a semi-private elevator opening into a personal foyer.The condo features either 3 or 4 bedrooms, along with two and a half full bathrooms. This home showcases an open and vaulted layout, which is flooded with natural sunlight. The spacious kitchen, living, and dining areas provide an ideal setting for hosting gatherings of family and friends. The primary bedroom offers a generously sized sleeping and living area, complete with a spiral staircase leading to a 340-square-foot lofted space that could be an office, art studio, or just about anything you can dream up. The versatility of the layout extends further, with the potential fourth bedroom currently utilized as an oversized media/music studio. Enhanced by designer lighting, bespoke wallpaper, hardwood flooring, a dedicated wet bar, and ample dining space accommodating 12 or more guests, this penthouse offers an array of luxurious amenities. Ideally located within walking distance of Daniel Island's many attractions, including shopping venues, the Volvo Car Stadium and concert venue, the Daniel Island Ferry, the Carefree Boat Club, and a plethora of renowned dining establishments, this property embodies convenience and sophistication. To truly appreciate this exceptional residence, a personal viewing is essential. With its many fun and vibrant features and coveted location, this opportunity is one not to be missed. Once this property is gone, there won't be another one like it.
$350,000
459 Doane Way Wando, SC 29492
- Type:
- Single Family
- Sq.Ft.:
- 1,314
- Status:
- Active
- Beds:
- 3
- Lot size:
- 0.1 Acres
- Year built:
- 2006
- Baths:
- 3.00
- MLS#:
- 24025435
- Subdivision:
- Beresford Commons
ADDITIONAL INFORMATION
Huge price improvement! Welcome to 459 Doane Way. A beautiful end unit on a corner lot in Beresford Commons. This lovely 3 bedroom, 2.5 bath home features a spacious living room with vaulted ceilings and Acacia flooring. The upgraded kitchen has new stainless steel Samsung appliances including refrigerator with double drawers and ice maker, beautiful white granite countertops, subway tile and lite oak cabinets with tons of storage as well as a seperate pantry closet. A breakfast bar and dining area round out this wonderful kitchen. A screened in porch is a wonderful spot to sit and relax and is located just off the kitchen.The master suit located on the first floor includes an en-suite. large closets and the laundry room.The second floor features two large bedrooms; oversized closThis home would be wonderful for a family or professionals working from home. Beresford Commons is a great community located close to the 526 interchange, Daniel Island and shopping of Point Hope. The community amenities include a swimming pool and grounds maintenance. The home is just a 15 minute drive to downtown and the Sullivan Island or IOP beaches. It is located in the Phillip Simmons School zone. Also, at thit time these are approved for AirBNB!!
- Type:
- Single Family
- Sq.Ft.:
- 1,704
- Status:
- Active
- Beds:
- 3
- Year built:
- 2006
- Baths:
- 4.00
- MLS#:
- 24025426
- Subdivision:
- The Peninsula
ADDITIONAL INFORMATION
Welcome to your new home! This home offers the perfect blend of comfort, style, and convenience. With 3 bedrooms, 3.5 baths, and a serene pond view from the patio, this property is sure to impress. Let's take a closer look at what this home has to offer. Spread across two levels, this townhouse style home boasts a thoughtfully designed floor plan. As you enter the home, you're greeted by a two-story foyer, adding a sense of space and sophistication. The first floor features wood-look porcelain tile flooring throughout, creating a warm and inviting atmosphere. Whether you're preparing a quick meal or hosting a dinner party, the kitchen is complete with granite counters, breakfast bar and stainless appliances including a refrigerator. Enjoy the luxury of two primary bedrooms, each with itsown ensuite bath and if you need a mother-in-law suite consider the downstairs primary. This setup offers flexibility and privacy, making it ideal for families or guests. Need a space for relaxation or entertainment? The upstairs loft provides the perfect retreat. Use it as a home office, play area, or media room, the possibilities are endless. Step outside onto the paver patio and take in the tranquil view of the pond. It's the perfect spot for your morning coffee, watching turtles sun on the banks of the pond or evening gatherings with friends and family. In addition to the primary bedrooms, there's a third bedroom upstairs, perfect for children, guests, or as a home office. Updates include new carpet upstairs, freshly painted bedroom walls, newer roof, newer water heater and new dishwasher. The Peninsula offers access to two community pools. Don't miss out on the opportunity to live in this highly sought- after community conveniently located near Daniel island, Mount Pleasant and area beaches! Schedule your viewing today!
$4,495,000
485 Lesesne Street Charleston, SC 29492
- Type:
- Single Family
- Sq.Ft.:
- 5,721
- Status:
- Active
- Beds:
- 5
- Lot size:
- 0.37 Acres
- Year built:
- 2022
- Baths:
- 7.00
- MLS#:
- 24025342
- Subdivision:
- Daniel Island Park
ADDITIONAL INFORMATION
This beautiful home, constructed in 2022, has everything needed to enjoy the ideal coastal lifestyle. Situated in the Ralston Grove neighborhood in Daniel Island Park, 485 Lesesne offers breathtaking, panoramic views of the marsh, Beresford Creek, and a nest of eagles.The spacious main level of this custom home includes a welcoming family room with a gas fireplace and a mantle crafted from wood sourced from a historic home at 28 Broad Street in downtown Charleston. This inviting room seamlessly opens to the gourmet kitchen, which boasts dual islands, Thermador appliances, durable marble countertops, inset cabinet doors, and a generous pantry with a second full-sized refrigerator. Adjacent to the kitchen, there is an organized drop zone and a powder room.Additionally, the elevator space, located off the drop zone, is currently being used as a small office area. Almost hidden behind the kitchen, you'll find the true heart of the home - an oversized great room with stunning views of the marsh and beyond. This private retreat features a full bar with a marble top, sink, dishwasher, and fridge. On the first floor, you'll find a separate, formal dining room perfect for gathering and enjoying meals together. Just off the expansive foyer, there is a private guest bedroom suite for visitors to enjoy their own space. Step into the family room and experience the luxury of sliding 12-foot Marvin glass doors that open up to the spacious screened porch. This outdoor oasis boasts beautiful tile flooring and a charming gas fireplace, creating the perfect setting for relaxation and entertainment. Ascend the back staircase to discover a private retreat ideal for a mother-in-law, guest, or teen. This retreat includes a comfortable sitting room, a lovely bedroom, a spacious closet, and a full bath for ultimate comfort and privacy. The front staircase leads to the primary bedroom suite. This spacious area includes a vaulted, paneled ceiling, multiple generous closets, and a private upper-level screened porch. Additionally, this area has a private attached office or flex space. The en-suite bath features dual vanities, a separate shower, a soaking tub, and beautiful Carrera marble tile and counters, making it the perfect place to unwind at the end of the day. On the second level, there are two additional bedrooms, each with attached full baths. One of the bedrooms includes a private 10' x 14' loft. Additionally, a full walk-in laundry room can be found upstairs. Step outside to find the stunning 15X30 pool, the ultimate oasis for soaking up the sunshine on those warm summer days. The meticulously landscaped yard is encircled by a sturdy fence, ensuring unobstructed views of the serene marsh and the gentle bobbing of boats on Beresford Creek, all while providing a safe haven for pets to roam and play. Venture downstairs to discover a finished recreation room, complete with its own split HVAC system. Here, a sleek grill and marble counter await, providing the perfect space to entertain. After dining alfresco, kick back and unwind in front of the state-of-the-art TV. A convenient full bath with a refreshing shower completes this level of the home, ensuring ultimate comfort and convenience. The retractable windows seamlessly adapt to the changing seasons, allowing you to savor the beauty of the outdoors year-round. As if that weren't enough, the expansive four-bay garage offers ample space to house up to six cars and all the accoutrements necessary to fully immerse yourself in the idyllic coastal lifestyle of Daniel Island. From pool toys to kayaks and even a trusty golf cart, there's room for it all.
$1,259,000
132 Brady Street Charleston, SC 29492
- Type:
- Single Family
- Sq.Ft.:
- 2,708
- Status:
- Active
- Beds:
- 4
- Lot size:
- 0.23 Acres
- Year built:
- 1998
- Baths:
- 3.00
- MLS#:
- 24025305
- Subdivision:
- Daniel Island
ADDITIONAL INFORMATION
Welcome to 132 Brady Street located in the coveted Etiwan Park area of Daniel Island. The tree-lined streets and family-friendly essence of this community reveal an Old World charm. Whether you choose to cozy up by the gas log fireplace in the family room or enjoy a sunny day from the front porch, around every corner, this home has something to offer.The spacious floor plan provides a seamless flow from room to room, and with a well-kept yard and inviting outdoor space, this home is perfect for entertaining. Step in through the front door and you will be met with a quaint sitting area, ideal for winding down after a busy day. Equipped with updated appliances, new backsplash, and quartzite countertops, the kitchen offers plenty of room for you and your family to enjoy. Slip away to your large master suite complete with a standing shower and large soaking tub, or retreat to the upper veranda through your own private entrance. With two additional bedrooms and a large finished room over the garage that can easily be used as a fourth bedroom, office, playroom or media room, this home offers plenty of space. Enter the expansive sunroom off the kitchen and you will find a bright, airy space that is as inviting as it is roomy, ideal for hosting gatherings al fresco. Light fills the room through the windows and sliding glass doors, and the vaulted ceiling adds to the area's open and spacious feel. Access the large wrap-around deck from one of the surrounding sliding glass doors to find views overlooking the lush backyard. With plenty of room for dining and relaxing, this space is perfect for entertaining family and friends.
- Type:
- Single Family
- Sq.Ft.:
- 4,600
- Status:
- Active
- Beds:
- 4
- Lot size:
- 0.4 Acres
- Year built:
- 2002
- Baths:
- 5.00
- MLS#:
- 24025197
ADDITIONAL INFORMATION
If you are looking for an exclusive private lot on Daniel Island with a custom elevated home, look no further. Discover your dream home nestled in the desired Cochran Park area of Beresford Creek, where elegance and comfort merge to create a perfect sanctuary for any lifestyle. This spectacular home boasts water views from the back and front and has a three-stop elevator for convenience and all phases of life. This incredible home overlooks the marsh and is nextdoor to Bellinger Island, a 2 acre nature preserve, and the Beresford Creek boat ramp. This exquisite single-family residence is a true gem, boasting four bedrooms with the primary suite on the main floor and 3.5 bathrooms, tailored to accommodate families, professionals, and retirees alike. Step inside to a grand entranceway andexperience the awe of oversized rooms and hallways. The second/main level dazzles with 10 ft ceilings and heart of pine floors guiding you through an open floor plan that includes a large office, formal dining room, two story family room, kitchen, breakfast room and powder room. Indulge in the luxurious primary suite conveniently located on the main level, complete with a large shower, whirlpool tub, dual sinks and a large walk-in closet. A laundry room on the main level adds to the thoughtful design, ensuring daily tasks are made seamless. The screened porch gazebo is conveniently located off the breakfast room for ease in entertaining or relaxation. The large back porch connects the gazebo, family room and master suite and includes a covered portion for added shade and protection. Ascend to the third level that opens to a large multi-purpose media room perfect for entertaining or a children's haven/playroom. Three additional oversized bedrooms, two bathrooms and plenty of storage areas await on the third level. There are private decks off the back two bedrooms that have expansive marsh views. The ground level boasts three garage bays running the width of the house for cars, golf cart, boats, workshop, storage and more. The garage level also contains a bonus workout room and half bathroom. The house is situated so that the backyard has privacy with tasteful landscaping and a serene feel. The yard is fenced to the marsh and offers a private oasis with oak trees, palm trees and natural landscaping. Daniel Island is a planned community less than 15 miles to downtown Charleston. Property owners have access to several pools, parks and trails along the rivers and creeks nearby. There are plenty of retail shops, restaurants, entertainment and conveniences all located on the Island. The Daniel Island School and the Library are within a short bike ride and are less than 1.5 miles. Bike paths lead straight to the school. Come see why this fantastic home should be yours. If square footage is important, please measure. Showings to start Saturday, 10/5.

Information being provided is for consumers' personal, non-commercial use and may not be used for any purpose other than to identify prospective properties consumers may be interested in purchasing. Copyright 2024 Charleston Trident Multiple Listing Service, Inc. All rights reserved.
Charleston Real Estate
The median home value in Charleston, SC is $493,200. This is higher than the county median home value of $320,300. The national median home value is $338,100. The average price of homes sold in Charleston, SC is $493,200. Approximately 48.67% of Charleston homes are owned, compared to 38.18% rented, while 13.15% are vacant. Charleston real estate listings include condos, townhomes, and single family homes for sale. Commercial properties are also available. If you see a property you’re interested in, contact a Charleston real estate agent to arrange a tour today!
Charleston, South Carolina 29492 has a population of 147,928. Charleston 29492 is more family-centric than the surrounding county with 45.35% of the households containing married families with children. The county average for households married with children is 30.05%.
The median household income in Charleston, South Carolina 29492 is $76,556. The median household income for the surrounding county is $70,786 compared to the national median of $69,021. The median age of people living in Charleston 29492 is 35.5 years.
Charleston Weather
The average high temperature in July is 89.9 degrees, with an average low temperature in January of 39.3 degrees. The average rainfall is approximately 48.3 inches per year, with 0.4 inches of snow per year.
