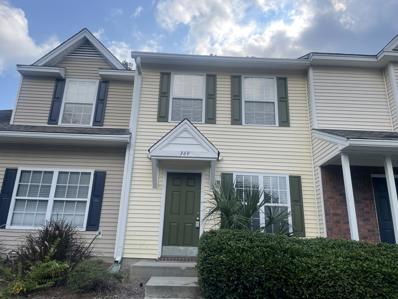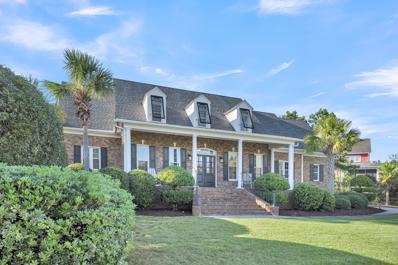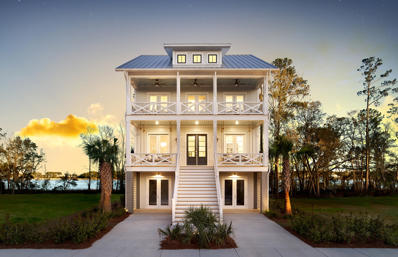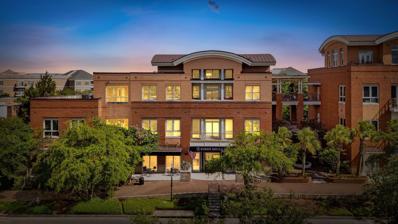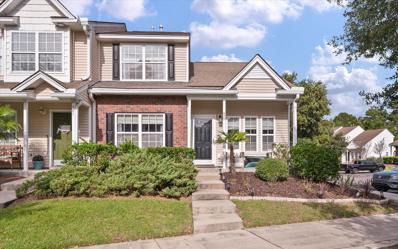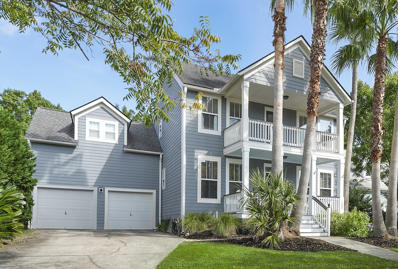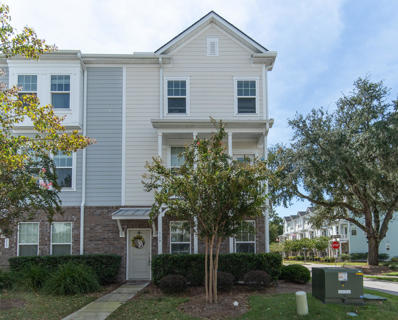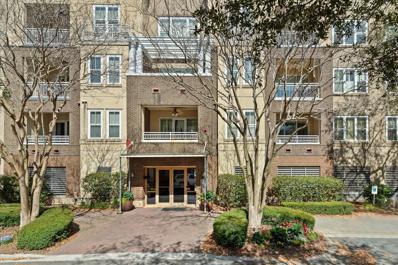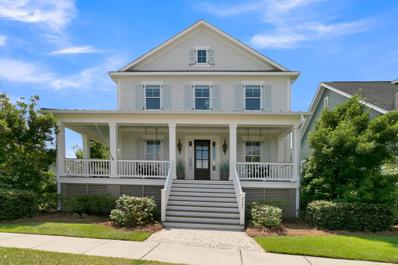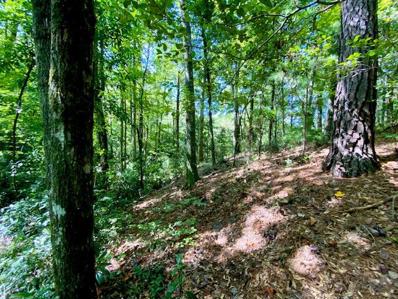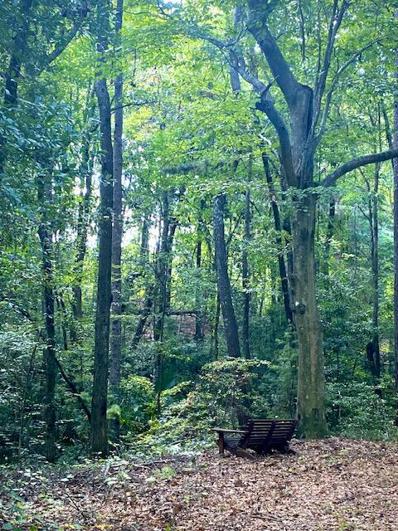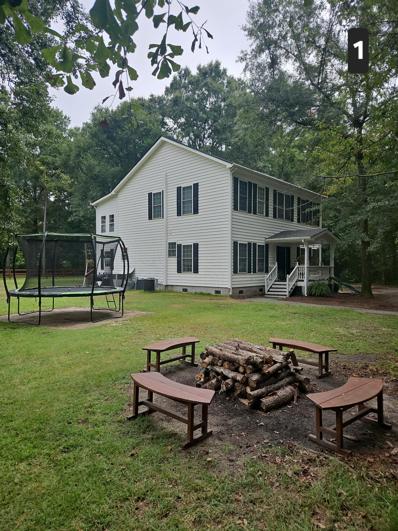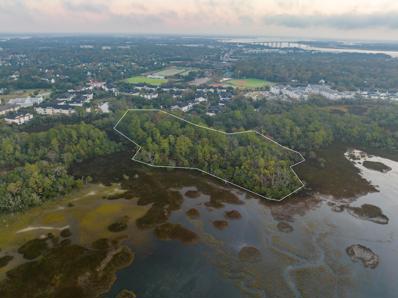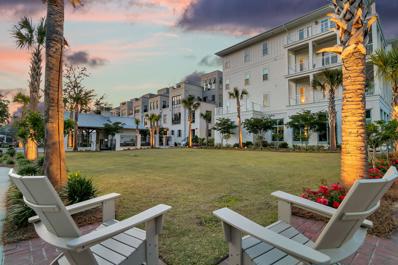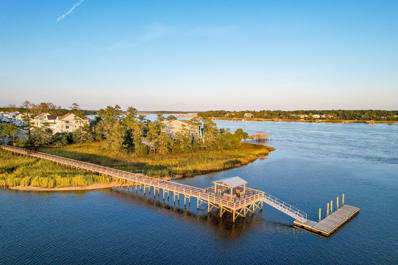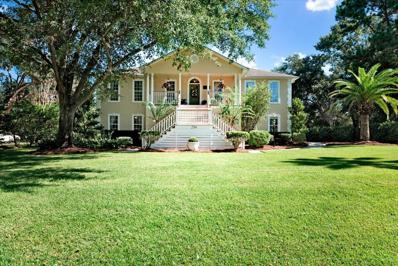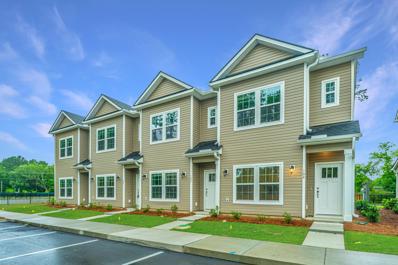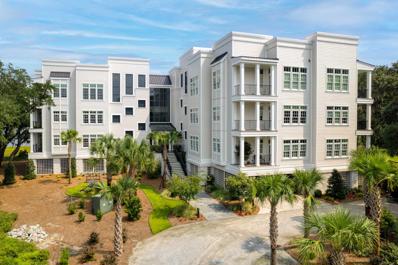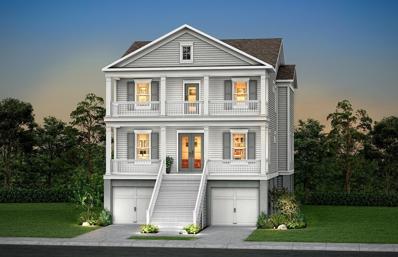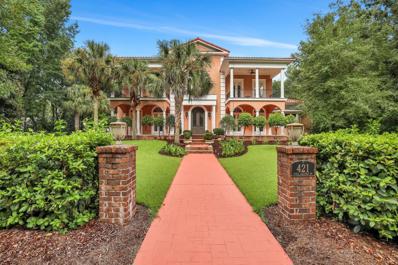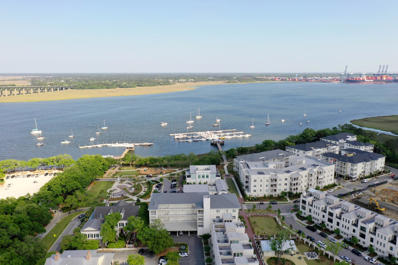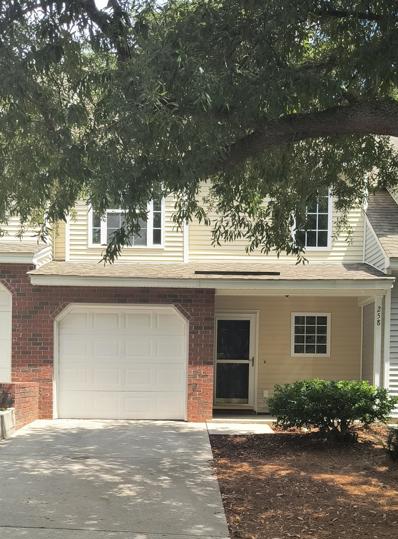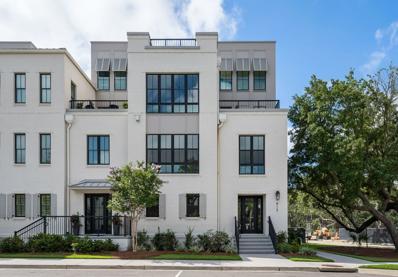Charleston SC Homes for Rent
- Type:
- Single Family
- Sq.Ft.:
- 1,012
- Status:
- Active
- Beds:
- 2
- Year built:
- 2006
- Baths:
- 2.00
- MLS#:
- 24025865
- Subdivision:
- Beresford Commons
ADDITIONAL INFORMATION
Welcome to this well- renovated townhome in a fantastic location on a cul-de-sac and backing to protected woods! Brand New Carpet, All New Paint, and LVP Flooring, Granite Countertops, New Range, New Microwave and New Refrigerator!! This unit also boasts New Blinds and Ceiling Fans! The family room is ample in size for a large couch and flows to the eat-in kitchen boasting new granite countertops and all new cabinet hardware. The new range, microwave and refrigerator make this kitchen a cook's dream. A half bath is downstairs and features a pedestal sink and vanity mirror.There are two well-sized bedrooms upstairs with vaulted ceilings and all new carpet which share a bath graced with a large tub/shower. A screened in porch is accessed through a sliding door from the kitchen andoverlooks the lush greenery of the protected woods, offering the perfect place to relax at the end of the day. This beautiful townhome is the perfect place to be close to shopping and all Charleston has to offer!
$1,349,900
1000 Rivershore Road Charleston, SC 29492
- Type:
- Single Family
- Sq.Ft.:
- 3,634
- Status:
- Active
- Beds:
- 5
- Lot size:
- 0.5 Acres
- Year built:
- 2001
- Baths:
- 4.00
- MLS#:
- 24025680
- Subdivision:
- Beresford Creek Landing
ADDITIONAL INFORMATION
Welcome Home to pond views, an oversized lot, and cul-de-sac privacy ... welcome to a stately, and timeless brick presence, welcome home to impeccably-maintained living at 1000 Rivershore Drive. Located on a quiet 1/2 acre lot, this beautiful and spacious brick home boasts 5 bedrooms and 4 baths. As you arrive you immediately note this homes gorgeous presence. Upon entry, light hardwoods lead way to the open kitchen, dining, and living room space. The updated kitchen features stainless steel appliances, farmhouse sink, granite countertops, wet bar, oversized island and cafe seating. The adjacent oversized family room features built-ins and opens to an oversized porch. A hallway leads to the first floor owners suite.This open and bright primary bedroom enjoys a large ensuite bath with double vanities, walk in shower, whirlpool tub and walk in closet. Also downstairs, a separate hallway leads to two additional bedrooms. Bedroom two (currently used as a home office) features an ensuite bath. Bedroom three has a large closet and door to hall bathroom. A hardwood staircase lead up to a fourth bedroom and full bath. To the right, an oversized room can be used as a fifth bedroom, home office, game room, home gym or all :) Off of the large flex space, there is a huge home theater room equipped with a large retractable screen, top of the line sound system and custom lighting. When outside, relax on your custom built screened-in porch or backyard. There are outside steps that lead to top of the porch allowing you additional views of the beautiful pond wildlife view, peeks of Beresford Creek, and surrounding wetlands. This community features an Olympic Size Pool, Kids Play Park, Community Dock, Clubhouse, Tennis Courts, Pickle Ball Court, Basketball Court, and boat storage. Enjoy your own private retreat while still in close proximity to 526, downtown, Daniel Island and Mt Pleasant. Don't miss your opportunity to be a part of this beautiful community! All information within is to the best of Agents knowledge but any items of importance such as square footage, schools, etc is the responsibility of Buyer and Agent to confirm.
$1,249,515
505 Binnacle Way Charleston, SC 29492
- Type:
- Single Family
- Sq.Ft.:
- 2,842
- Status:
- Active
- Beds:
- 4
- Lot size:
- 0.24 Acres
- Baths:
- 3.00
- MLS#:
- 24025671
- Subdivision:
- Wando Village
ADDITIONAL INFORMATION
One of the last opportunities to own a Chesapeake floor plan with double front porches and extended double rear porches backing up to wetlands. This home features a guest bedroom on the main floor, a Study open floor plan and a stunning Gourmet Kitchen, Owners' suite upstairs with access to a large porch off the back of the home. Two secondary bedrooms with a loft. Located in beautiful Wando Village.
- Type:
- Single Family
- Sq.Ft.:
- 3,179
- Status:
- Active
- Beds:
- 3
- Year built:
- 2007
- Baths:
- 3.00
- MLS#:
- 24025512
- Subdivision:
- Daniel Island
ADDITIONAL INFORMATION
This unicorn of a property is ''one of one'' for Daniel Island. Exuding uniqueness, this penthouse condominium is nestled in the vibrant heart of downtown Daniel Island and stands as a singular gem within the community. With such a centralized location, this property also offers a unique balance of privacy and seclusion. This property epitomizes luxury living with its distinctive design and meticulous attention to detail. Boasting over 3100 square feet of living space complemented by expansive outdoor entertaining areas, this residence is certain to captivate even the most discerning buyer. With an abundance of surface parking and one reserved parking space on the backside of the building, this residence is accessed via a semi-private elevator opening into a personal foyer.The condo features either 3 or 4 bedrooms, along with two and a half full bathrooms. This home showcases an open and vaulted layout, which is flooded with natural sunlight. The spacious kitchen, living, and dining areas provide an ideal setting for hosting gatherings of family and friends. The primary bedroom offers a generously sized sleeping and living area, complete with a spiral staircase leading to a 340-square-foot lofted space that could be an office, art studio, or just about anything you can dream up. The versatility of the layout extends further, with the potential fourth bedroom currently utilized as an oversized media/music studio. Enhanced by designer lighting, bespoke wallpaper, hardwood flooring, a dedicated wet bar, and ample dining space accommodating 12 or more guests, this penthouse offers an array of luxurious amenities. Ideally located within walking distance of Daniel Island's many attractions, including shopping venues, the Volvo Car Stadium and concert venue, the Daniel Island Ferry, the Carefree Boat Club, and a plethora of renowned dining establishments, this property embodies convenience and sophistication. To truly appreciate this exceptional residence, a personal viewing is essential. With its many fun and vibrant features and coveted location, this opportunity is one not to be missed. Once this property is gone, there won't be another one like it.
$350,000
459 Doane Way Wando, SC 29492
- Type:
- Single Family
- Sq.Ft.:
- 1,314
- Status:
- Active
- Beds:
- 3
- Lot size:
- 0.1 Acres
- Year built:
- 2006
- Baths:
- 3.00
- MLS#:
- 24025435
- Subdivision:
- Beresford Commons
ADDITIONAL INFORMATION
Huge price improvement! Welcome to 459 Doane Way. A beautiful end unit on a corner lot in Beresford Commons. This lovely 3 bedroom, 2.5 bath home features a spacious living room with vaulted ceilings and Acacia flooring. The upgraded kitchen has new stainless steel Samsung appliances including refrigerator with double drawers and ice maker, beautiful white granite countertops, subway tile and lite oak cabinets with tons of storage as well as a seperate pantry closet. A breakfast bar and dining area round out this wonderful kitchen. A screened in porch is a wonderful spot to sit and relax and is located just off the kitchen.The master suit located on the first floor includes an en-suite. large closets and the laundry room.The second floor features two large bedrooms; oversized closThis home would be wonderful for a family or professionals working from home. Beresford Commons is a great community located close to the 526 interchange, Daniel Island and shopping of Point Hope. The community amenities include a swimming pool and grounds maintenance. The home is just a 15 minute drive to downtown and the Sullivan Island or IOP beaches. It is located in the Phillip Simmons School zone. Also, at thit time these are approved for AirBNB!!
$1,259,000
132 Brady Street Charleston, SC 29492
- Type:
- Single Family
- Sq.Ft.:
- 2,708
- Status:
- Active
- Beds:
- 4
- Lot size:
- 0.23 Acres
- Year built:
- 1998
- Baths:
- 3.00
- MLS#:
- 24025305
- Subdivision:
- Daniel Island
ADDITIONAL INFORMATION
Welcome to 132 Brady Street located in the coveted Etiwan Park area of Daniel Island. The tree-lined streets and family-friendly essence of this community reveal an Old World charm. Whether you choose to cozy up by the gas log fireplace in the family room or enjoy a sunny day from the front porch, around every corner, this home has something to offer.The spacious floor plan provides a seamless flow from room to room, and with a well-kept yard and inviting outdoor space, this home is perfect for entertaining. Step in through the front door and you will be met with a quaint sitting area, ideal for winding down after a busy day. Equipped with updated appliances, new backsplash, and quartzite countertops, the kitchen offers plenty of room for you and your family to enjoy. Slip away to your large master suite complete with a standing shower and large soaking tub, or retreat to the upper veranda through your own private entrance. With two additional bedrooms and a large finished room over the garage that can easily be used as a fourth bedroom, office, playroom or media room, this home offers plenty of space. Enter the expansive sunroom off the kitchen and you will find a bright, airy space that is as inviting as it is roomy, ideal for hosting gatherings al fresco. Light fills the room through the windows and sliding glass doors, and the vaulted ceiling adds to the area's open and spacious feel. Access the large wrap-around deck from one of the surrounding sliding glass doors to find views overlooking the lush backyard. With plenty of room for dining and relaxing, this space is perfect for entertaining family and friends.
- Type:
- Single Family
- Sq.Ft.:
- 1,876
- Status:
- Active
- Beds:
- 4
- Lot size:
- 0.04 Acres
- Year built:
- 2019
- Baths:
- 4.00
- MLS#:
- 24025014
- Subdivision:
- The Marshes At Cooper River
ADDITIONAL INFORMATION
119 Rowans Creek Drive makes you want to come home and to stay home! Very convenient location and great pricing!! Tucked away at the bend of the Cooper River, this beautiful end unit townhome is a must see at The Marshes at Cooper River. Plenty of light streams through the large windows; spacious 4 bedrooms, wood floors/tiled baths with no carpet! 2 car attached garage, screened porch, expansive kitchen with huge island, Energy Star stainless steel appliance including a gas range, and large pantry. Family room is open to the kitchen. Separate dining area, front porch, 2nd floor piazza, and back patio all perfect for relaxing. Owners retreat with walk in closet and en-suite bath, laundry room, and 2 bedrooms are on the 3rd floor, 4th bedroom ison the ground floor. Since purchase owners converted the open downstairs area to a bedroom by adding walls, painted the unit, removed carpet and replaced with hardwood flooring. Exterior is a beautiful cement plank. Neighborhood amenities include: Community firepit and dock area with deep water views of the Cooper River and gorgeous sunsets, huge beautiful moss draped oak trees and serene ponds, play park, large dog park, scenic walking trails, community garden and lawn maintenance is included in the low HOA fee. This community is close if you want to be with many activities and gatherings. Conveniently located within two miles of the Interstate 526 and close to the airport, businesses, award winning schools, shopping, beaches, downtown Charleston and more!
- Type:
- Single Family
- Sq.Ft.:
- 1,659
- Status:
- Active
- Beds:
- 3
- Year built:
- 2005
- Baths:
- 2.00
- MLS#:
- 24024890
- Subdivision:
- Daniel Island
ADDITIONAL INFORMATION
Beautiful condo in the heart of Daniel Island. High ceilings and hardwood floors throughout. The kitchen offers granite counter tops, stainless steel appliances and breakfast bar with pendant lighting overlooking the family room with floor to ceiling windows. could be a guest/office/hobby room with a private balcony. The master bedroom has a walk-in closet and a private balcony. Large master bath with dual sinks and separate tub and shower. The second bedroom also has a large bath and walk in closet. There is now a third bedroom with the addition of a built-in wardrobe plus there is access to one of the sunny porches. 200 River Landing has a gorgeous swimming pool, gym, outdoor gazebo with gas grill, storage cage, dedicated garage parking space, security access, and elevators.Daniel Island features fantastic restaurants, convenient shopping, a riverfront dock, fishing, tennis, Credit One Stadium, walking trails, and a waterfront park all within walking distance. Come and enjoy all that Daniel Island has to offer!
- Type:
- Single Family
- Sq.Ft.:
- 1,332
- Status:
- Active
- Beds:
- 3
- Year built:
- 2003
- Baths:
- 3.00
- MLS#:
- 24024889
- Subdivision:
- The Peninsula
ADDITIONAL INFORMATION
Check out this charming 3 bed, 2.5 bath townhome in a great location! Situated in the rapidly growing Clements Ferry area, this is the perfect home within a great community. The Peninsula offers access to two community pools, walking trails, and is conveniently located near Phillip Simmons Schools, Daniel Island, Mount Pleasant, and the Charleston beaches! Don't miss out on this one!
$2,100,000
2405 Louisville Street Charleston, SC 29492
- Type:
- Single Family
- Sq.Ft.:
- 3,416
- Status:
- Active
- Beds:
- 5
- Lot size:
- 0.18 Acres
- Year built:
- 2012
- Baths:
- 5.00
- MLS#:
- 24024725
- Subdivision:
- Daniel Island Smythe Park
ADDITIONAL INFORMATION
Discover your dream home at 2405 Louisville St, located in the heart of Daniel Island! This stunning two-story home boasts 5 bedrooms and 4.5 luxurious bathrooms, blending timeless elegance with modern amenities. As you step inside, be welcomed by the spacious living room featuring wood floors, a cozy fireplace, and tons of natural light for a bright and cheerful home. The contemporary kitchen is a chef's joy, with white cabinetry, marble countertops, stainless steel appliances, and striking pendant lighting. The master suite, conveniently located downstairs, offers a serene retreat. Enjoy the double vanity bathroom with arched mirrors, walk-in closet and a bathtub to unwind after a long day. Upstairs, find generously sized bedrooms with beautiful wood floors and tasteful decor.Perfect for entertaining, the home offers a screened porch and two distinct yards enclosed by a privacy fence. The lush green yards are ideal for relaxation, featuring comfortable patio seating and a tranquil porch swing. In addition, a full apartment over the detached garage, with its own meter and private entrance, ensures privacy for guests. All of this and a brand new HVAC unit (2024). This is a beautiful and well maintained home with the pride of home ownership shows throughout.
- Type:
- Land
- Sq.Ft.:
- n/a
- Status:
- Active
- Beds:
- n/a
- Lot size:
- 1.8 Acres
- Baths:
- MLS#:
- 24024475
- Subdivision:
- Yellow House Place
ADDITIONAL INFORMATION
Vacant Land - 1.8 Acres of Stunning High and Lowcountry Property (Lot #2). Discover a truly unique opportunity to own 1.8 acres of breathtaking land in the heart of the Lowcountry. This property is a must-see to fully appreciate its natural beauty. Build your dream home on high, dry land that overlooks a serene, picturesque natural gully. The blend of high and lowcountry terrain creates a landscape that's both striking and tranquil, perfect for those seeking privacy and connection with nature.This is one of four exclusive lots available on a private road, offering seclusion and peace while still being conveniently located to nearby amenities on Daniel Island. Don't miss the chance to create your personal retreat in this beautiful setting!Private Road - Please Schedule a Showing.
- Type:
- Land
- Sq.Ft.:
- n/a
- Status:
- Active
- Beds:
- n/a
- Lot size:
- 1.51 Acres
- Baths:
- MLS#:
- 24024474
- Subdivision:
- Yellow House Place
ADDITIONAL INFORMATION
Vacant Land - 1.51 Acres of Stunning High and Lowcountry Property. Discover a truly unique opportunity to own 1.51 acres of breathtaking land in the heart of the Lowcountry. This property is a must-see to fully appreciate its natural beauty. Build your dream home on high, dry land that overlooks a serene, picturesque natural gully. The blend of high and lowcountry terrain creates a landscape that's both striking and tranquil, perfect for those seeking privacy and connection with nature.This is one of four exclusive lots available on a private road, offering seclusion and peace while still being conveniently located to nearby amenities on Daniel Island. Don't miss the chance to create your personal retreat in this beautiful setting!Private road - please schedule a showing.
$1,200,000
730 Swan Drive Charleston, SC 29492
- Type:
- Single Family
- Sq.Ft.:
- 2,800
- Status:
- Active
- Beds:
- 4
- Lot size:
- 2.28 Acres
- Year built:
- 2000
- Baths:
- 3.00
- MLS#:
- 24024412
ADDITIONAL INFORMATION
2 1 / 4 acre property.4 bed, 3 bath 2800 sq ft.renovations/upgrades throughout.corral, stables, tack room.shared deep water dock, 20 x 20 covered area and floating lower dock.new roof, well pump, septic grinder pump5 out buildings.private. few visible neighbors. end of streetCity of Charleston trash pickup.Informal HOA. Circular driveway with side parking spaces.rear deck and screen porch.zoned X500. high ground unlike 90% locally.brick paver entry walks and picnic pad.meets subdivide criteria.
$2,945,000
509 Seven Farms Drive Charleston, SC 29492
- Type:
- Land
- Sq.Ft.:
- n/a
- Status:
- Active
- Beds:
- n/a
- Lot size:
- 5.21 Acres
- Baths:
- MLS#:
- 24024222
- Subdivision:
- Daniel Island
ADDITIONAL INFORMATION
Discover this unmatched opportunity found in Haswell, Daniel Island - a rare 5.21-acre parcel of historically significant, untouched land positioned near the mouth of the scenic Cooper River. Offering the best of both worlds, this unique property provides the perfect balance of privacy and convenience, all within the highly sought-after Daniel Island community.With over 1 acre of prime developable land, this pristine lot boasts privacy, road access, protected majestic oak trees, and readily available sewer and water connections. If you have dreamt of building a secluded retreat in the midst of Daniel Island, Haswell on Daniel Island invites you to create a one-of-a-kind living experience surrounded by natural beauty!
- Type:
- Single Family
- Sq.Ft.:
- 1,025
- Status:
- Active
- Beds:
- 1
- Lot size:
- 0.05 Acres
- Year built:
- 2021
- Baths:
- 2.00
- MLS#:
- 24024204
- Subdivision:
- Daniel Island
ADDITIONAL INFORMATION
Enjoy a low-maintenance, luxury lifestyle in Daniel Island's premier community, The Waterfront. Situated on the Wando River, The Waterfront features such amenities as a pool, private fitness center, covered parking garage and rooftop gathering space with stunning water views. Centrally located with easy access to shops, restaurants, parks, concerts, and community docks with access to the Daniel Island Yacht Club, the CareFree Boat Club and the Daniel Island Ferry - perfect for a trip to downtown Charleston.This beautifully designed 1 bedroom, 1.5 bath condo features include: *Open kitchen/ living room with tons of natural light *Gourmet kitchen with quartz island, Bosch appliances and gas range .*Spacious balcony *Primary suite offers a walk-in custom closet with built-ins and washer/ dryer. *Hardwood floors, designer light fixtures, *Quick access to rooftop terrace by elevator or stairs *Located on the top floor *Common area courtyard on ground level with grill. *Community includes a central package/ mailbox room, large lobby and an on-site association management office. *Built by East West Partners in 2021, this impressive waterfront community offers something unique and special.
- Type:
- Single Family
- Sq.Ft.:
- 2,750
- Status:
- Active
- Beds:
- 4
- Lot size:
- 0.11 Acres
- Year built:
- 2023
- Baths:
- 4.00
- MLS#:
- 24024192
- Subdivision:
- Wando Village
ADDITIONAL INFORMATION
If you've been searching for a gorgeous, move-in ready home in a waterfront community with a neighborhood dock, then your search is over! Nestled in the beautiful Wando Village community, conveniently located off Hwy 41 and just 12 miles from Isle of Palms, this home boasts features and upgrades you'll absolutely love. From the moment you arrive, you'll be captivated by the charming and vibrant coastal exterior. Stepping inside, the tall ceilings, crown molding, plantation shutters, and updated paint set the tone for this bright and open floor plan. Elegant light fixtures and attractive flooring guide you through the space, where the heart of the home is a stunning, upgraded kitchen. This modern culinary haven includes sleek cabinets, stone countertops,stainless steel appliances, a gas cooktop with a vent hood, and a stylish backsplash. The island with seating and the walk-in pantry add both function and beauty to this space, while the adjacent dining area is perfect for entertaining. The inviting family room offers a cozy retreat with an added gas fireplace, flowing seamlessly into the bright and airy sunroom. Here, you can enjoy lovely backyard views or step out onto the patio to take in the incredible outdoor space. The main level primary suite, complete with a tray ceiling, overlooks the serene backyard. Its ensuite bath is a spa-like retreat, featuring a dual sink vanity, a frameless step-in shower, and a walk-in closet. Upstairs, a spacious loft awaits -perfect as a second family room, playroom, or whatever suits your needs. Three additional bedrooms, including one with an ensuite bath and two sharing a Jack-and-Jill bathroom, provide plenty of room for family or guests. The fenced backyard includes a stained concrete patio and plenty of space to enjoy the Lowcountry climate. Additional noteworthy features of this home include oversized ceiling fans and upgraded flooring in the laundry room. The expansive Wando Village community is connected by walking and golf cart trails, allowing you to easily head over to the community dock for kayaking, paddleboarding, or simply soaking in the stunning views. With dining at Wando River Grill and Swig & Swine just 1.3 miles away, grocery shopping at Lowes Foods and Harris Teeter under 3 miles away, and downtown Charleston only 15.7 miles from your doorstep, this home is ideally situated for both convenience and coastal living. Don't miss this opportunity!
Open House:
Saturday, 11/30 10:00-12:00PM
- Type:
- Single Family
- Sq.Ft.:
- 3,136
- Status:
- Active
- Beds:
- 4
- Lot size:
- 0.41 Acres
- Year built:
- 1995
- Baths:
- 3.00
- MLS#:
- 24024045
- Subdivision:
- St Thomas Point
ADDITIONAL INFORMATION
This low-maintenance, move-in-ready home is located in a gated community that welcomes boating enthusiasts, featuring a boat ramp, a community dock, and more. The HOA-approved boat storage on the property is key. The home features an open-concept layout. Upon entry, there is room for a dining room table set for 6-8, a family room with a cathedral, sound absorbing, ceiling, and a gas fireplace operated remotely for convenience. Steps away, one can unwind at the chef's counter or in the charming sunroom overlooking the naturally private backyard. The kitchen features a gas cooktop, Quartzite countertops, and soft-close cabinetry. Adjacent to the sunroom and kitchen, enjoy the screened porch, complete with a gas outlet ready for grilling. Hardwood floors extend throughout the residence, whicwhich includes three bedrooms on the main level, featuring a master suite complete with a remodeled bathroom and walk-in closet. On the lower level, you'll discover a fourth bedroom, a living area, a kitchenette, a full bathroom, and a large storage room that connects to the garage. This mother-in-law suite also opens up to your outdoor haven. A pergola provides a shaded and serene outdoor space, perfect for relaxing on warm days or enjoying the gentle patter of rain. A charming greenhouse serves as a peaceful retreat for nature enthusiasts, where you can nurture plants or simply appreciate the lush greenery. A permanently raised gas fire pit, encircled by a circular stone and concrete design, creates a warm and welcoming area for gatherings. Relax in Adirondack chairs while enjoying the soothing crackle of flames and the company of friends and family.
- Type:
- Single Family
- Sq.Ft.:
- 1,225
- Status:
- Active
- Beds:
- 2
- Year built:
- 2006
- Baths:
- 2.00
- MLS#:
- 24023422
- Subdivision:
- Daniel Island
ADDITIONAL INFORMATION
This centrally located 2 bedroom condo is impeccably furnished (all furniture conveys), freshly painted and boasts newly installed LVP flooring. Beautiful granite countertops are in the spacious kitchen with an abundance of cabinets including a pantry. All new lighting fixtures as well as stainless steel appliances. Off the kitchen is a fabulous built in bookcase for storing cookbooks or displaying mementos. The dining area is connected to the living space which features a cozy porch overlooking the pond with majestic fountains.Recently updated, you will love the crown molding detail and abundance of natural light. The lovely master suite has a fabulous walk in closet and an impressive bathroom featuring a spectacular garden tub. Additionally, the laundry area is in the hallway as well as another bedroom. The amenities include a state of the art fitness center, swimming pool, and lovely outdoor grilling area. The parking garage accommodates one parking space as well as a private storage unit. This condo is located in the heart of downtown Daniel Island and in walking distance to multiple green spaces, shops, grocery stores, restaurants, cafes. businesses and schools. Also the home of The Credit One Stadium that makes Daniel Island so unique. -- Buyer pays a one-time neighborhood enhancement fee of .5% x sales price to Daniel Island Community Fund at closing and an estoppel fee to the Daniel Island Property Owners Association, Inc. Property Disclosure and Community Fund Disclosure are attached.
Open House:
Saturday, 11/30 11:00-1:00PM
- Type:
- Single Family
- Sq.Ft.:
- 1,055
- Status:
- Active
- Beds:
- 2
- Year built:
- 2024
- Baths:
- 3.00
- MLS#:
- 24023426
- Subdivision:
- Twin Rivers Towns
ADDITIONAL INFORMATION
READY NOW! This townhome boasts an open interior design offering easy living. The eat-in kitchen has granite topped counters, 42'' upper cabinets with hardware, stylish subway tile backsplash, prep island as well as a large pantry for extra storage. On the second level, you'll find two nicely proportioned bedrooms with good sized closets and each has its own private bath a quartz vanity. Covered patio off of the kitchen provides a perfect spot to savor a hot beverage on cool Autumn mornings. Twin Rivers Towns is located along the Clements Ferry corridor and is easily accessible from both Mount Pleasant and Daniel Island. Amenities include community swimming pool, cabana with changing area, hammocks and a bark park.
- Type:
- Single Family
- Sq.Ft.:
- 3,275
- Status:
- Active
- Beds:
- 3
- Year built:
- 2015
- Baths:
- 4.00
- MLS#:
- 24023214
ADDITIONAL INFORMATION
Luxury finishes and upgrades coupled with breathtaking views of the Wando River and marsh and a private deepwater 50-foot boat slip is offered in this fabulous condo. The gourmet kitchen features a designer appliance package, granite countertops and backsplash and a generous walk-in pantry. The spacious family room and eat-in-kitchen both have access to a porch with a stunning view. Hardwood flooring in the main areas of the house provide a warmth to the unit. Master suite boasts a walk-in closet and private piazza with magnificent far-reaching views. Luxurious marble master bath includes a beautiful double sink vanity, custom wood cabinetry, a bathtub with air jets and a glass enclosed shower.Completed in 2022, was a 3-year frame-out rebuild. On the ground floor are two secured parking spaces and an elevator to take you to your one-level residence. Feel secure in this gated property entered with a passcode. Enjoy incredible unparalleled views on the shared rooftop; perfect for entertaining
$1,298,340
345 Blowing Fresh Drive Charleston, SC 29492
- Type:
- Single Family
- Sq.Ft.:
- 2,842
- Status:
- Active
- Beds:
- 4
- Lot size:
- 0.13 Acres
- Year built:
- 2024
- Baths:
- 3.00
- MLS#:
- 24022981
- Subdivision:
- Wando Village
ADDITIONAL INFORMATION
One of the last few homes available in Wando Village. The most popular Chesapeake plan has guest bedroom downstairs along with a Study, then an open floor plan with a huge back porch. Owners' suite upstairs has another large porch off the back of the home. Two secondary bedrooms with a loft.
- Type:
- Single Family
- Sq.Ft.:
- 6,867
- Status:
- Active
- Beds:
- 4
- Lot size:
- 0.81 Acres
- Year built:
- 2006
- Baths:
- 6.00
- MLS#:
- 24022797
- Subdivision:
- Beresford Hall
ADDITIONAL INFORMATION
Introducing a masterpiece of architectural excellence nestled in the exclusive Beresford Hall subdivision in Charleston, SC. This luxury home transcends expectations, blending Mediterranean and Middle Eastern influences into a one-of-a-kind residence. Boasting 5 bedrooms, 5.5 baths, and over 6,800 square feet of opulent living space, this home is a true gem.As you step into the grand foyer, you are greeted by handpicked Tuscany travertine flooring and a breathtaking curved staircase. A magnificent crystal chandelier, that can be lowered electronically for easy maintenance, commands attention. Gleaming Brazilian Cherry flooring flows seamlessly through the formal living, dining, family room, and kitchen... [Cont'd]The outdoor spaces are equally impressive, with lanai breeze ways surrounding the courtyard and leading to the in-ground pool featuring playful lion head water spouts from the hot tub. The primary suite is conveniently located on the first floor, while dual suites await on the second level. Additionally, a complete apartment above the garage offers a kitchen and full ensuite bath for extended guest stays or flexible living arrangements. Experience a lifestyle of unparalleled luxury and sophistication in this extraordinary residence that harmoniously blends Eastern and Western influences.
- Type:
- Single Family
- Sq.Ft.:
- 1,946
- Status:
- Active
- Beds:
- 2
- Year built:
- 2021
- Baths:
- 3.00
- MLS#:
- 24022204
- Subdivision:
- Daniel Island
ADDITIONAL INFORMATION
Welcome to The Waterfront, Daniel Island's new community right on the Wando River. Developed by the renowned East West Partners, this exclusive living environment offers resort-style amenities such as a 25-meter swimming pool, fitness center, and access to two new docks. The Kingstide, a high-end restaurant with a rooftop bar and The Dime, a new grab-and-go coffee and local treat market are just steps away from your front door.Unit 423 is flooded with natural light with large windows scattered throughout the condo. The high-end details including tasteful lighting fixtures, an open floor plan and outside access, complete this residence. This spacious 2 bed and 2 and a half bath unit is perfectly designed for entertaining and hosting family and friends. The gourmet kitchen is a chef's paradise with stainless steel appliances, a kitchen island and ample cabinet space provides a modern yet inviting feel. The kitchen seamlessly flows into the living and dining area that accesses a fabulous balcony overlooking Waterfront Park and the Wando River, perfect for sipping your morning coffee or an end-of-the-day cocktail. The master suite features a large walk-in closet and a spacious bathroom highlighted by a water closet. The secondary bedroom also has an ensuite bath and a generously sized closet. The Waterfront is within walking distance to shops, restaurants, parks, community docks and Credit One Stadium which hosts numerous artists and the Credit One Tennis Tournament. You will also have access to the CareFree Boat Club, the Daniel Island Ferry - perfect for a trip to downtown Charleston and the ability to apply for a membership at the Daniel Island Yacht Club, right around the corner from the condo. -- Buyer pays a one-time neighborhood enhancement fee of .5% x sales price to Daniel Island Community Fund at closing and an estoppel fee to the Daniel Island Property Owners Association, Inc. Property Disclosure and Community Fund Disclosure are attached.
$383,000
258 Kelsey Boulevard Wando, SC 29492
- Type:
- Single Family
- Sq.Ft.:
- 1,348
- Status:
- Active
- Beds:
- 2
- Year built:
- 2005
- Baths:
- 3.00
- MLS#:
- 24022074
- Subdivision:
- Beresford Commons
ADDITIONAL INFORMATION
Two-story townhome on a quiet street in Beresford Commons. It is the larger of the two bedroom units, and one of the few with an attached garage. The open floor plan is complimented with a wonderful variation of vinyl and wall-to-wall carpet flooring. The kitchen features ample cabinet and counter space, and a breakfast bar. Two bedrooms upstairs each have their own private full bath and walk-in closet, along with vaulted ceilings. The covered patio to the rear of the home is a great space for entertaining, and relaxing in peaceful tranquility. On hot, summer days you can cool off in the neighborhood pool. The seller is offering a 1 year Home Warranty! New carpet and paint in Aug. 2024 and Lawn maintenance is included.
$2,700,000
413 Spartina Lane Charleston, SC 29492
- Type:
- Single Family
- Sq.Ft.:
- 3,527
- Status:
- Active
- Beds:
- 3
- Year built:
- 2021
- Baths:
- 4.00
- MLS#:
- 24021956
- Subdivision:
- Daniel Island
ADDITIONAL INFORMATION
This stunning, corner unit, 3 bedroom, 3.5 bath townhome is located in the heart of Daniel Island's waterfront district, within walking distance of restaurants, shops, offices, and Waterfront Park. Built in 2021, the unit has been used as a second home and is in ''like new'' condition. The owners had the original custom interior professionally redesigned with classic contemporary, elegant finishes. Enter the first level of the home into the foyer. To the left you'll find a flex room that can be used as office space, a den, or a rec room. Continue straight to access the stairs or elevator. Up one floor you'll find the open-concept kitchen/living/dining areas. Large windows, here and throughout, provide an abundance of natural light and views of the beautiful community courtyard and pool.The kitchen features stone countertops; white textured tile backsplash; 4-seat breakfast bar; BlueStar gas range; and white modern cabinetry with built-in appliances that include refrigerator/freezer, wine cooler, dishwasher, and drawer microwave. The primary suite, laundry room, and a guest powder room are also on the 2nd level of the home. The third level features two bedrooms -- each with an en suite bath -- as well as a den/flex room with a large wall of windows and a terrace, both overlooking the courtyard and pool and views of Daniel Island beyond. The fourth level is a rooftop terrace that runs the entire depth of the building and overlooks Daniel Island with glimpses of the Wando River. Home is on whole-home wireless smart lighting system by Lutron. Items that were added or replaced at the finishing stage of construction or post-construction include the following: Hardwood flooring throughout; 3-stop elevator; Custom modern handrails and glass panels in stairwells that allow for views; Designer lighting and fans and upgraded switches -- all compatible with and established on Lutron remote control smart home system; Nest thermostats; Upgraded plumbing fixtures; Emtek crystal doorknobs with black back plates and hinges; Custom-designed and built kitchen cabinetry and upgraded kitchen hardware, countertops, backsplash, dishwasher, and range; Built-in ice maker in kitchen island; Upgraded towel bars, robe hooks, and mirrors in all bathrooms; Designer tile accent wall in powder room; Custom frameless glass doors/walls in all full baths; Redesigned and rebuilt primary suite closet and hall closet shelving systems; Custom closets for other two bedrooms; Motorized shades in primary bedroom; Designer wallpaper; Custom-designed and built cabinets and shelves and custom countertops in laundry room; Ring cameras. HOA fees cover everything except electricity and H-6 insurance (contents). Opportunity to purchase the home furnished, subject to certain exclusions.

Information being provided is for consumers' personal, non-commercial use and may not be used for any purpose other than to identify prospective properties consumers may be interested in purchasing. Copyright 2024 Charleston Trident Multiple Listing Service, Inc. All rights reserved.
Charleston Real Estate
The median home value in Charleston, SC is $493,200. This is higher than the county median home value of $320,300. The national median home value is $338,100. The average price of homes sold in Charleston, SC is $493,200. Approximately 48.67% of Charleston homes are owned, compared to 38.18% rented, while 13.15% are vacant. Charleston real estate listings include condos, townhomes, and single family homes for sale. Commercial properties are also available. If you see a property you’re interested in, contact a Charleston real estate agent to arrange a tour today!
Charleston, South Carolina 29492 has a population of 147,928. Charleston 29492 is more family-centric than the surrounding county with 45.35% of the households containing married families with children. The county average for households married with children is 30.05%.
The median household income in Charleston, South Carolina 29492 is $76,556. The median household income for the surrounding county is $70,786 compared to the national median of $69,021. The median age of people living in Charleston 29492 is 35.5 years.
Charleston Weather
The average high temperature in July is 89.9 degrees, with an average low temperature in January of 39.3 degrees. The average rainfall is approximately 48.3 inches per year, with 0.4 inches of snow per year.
