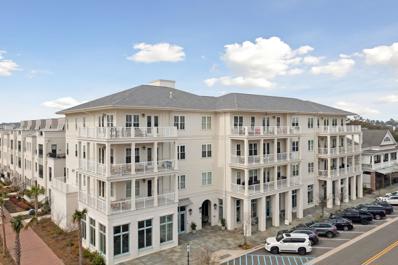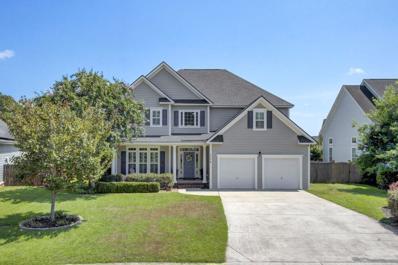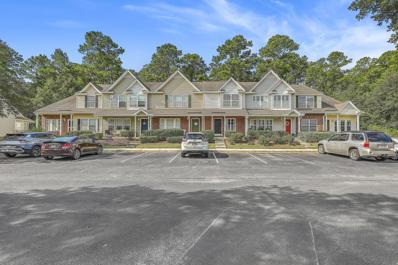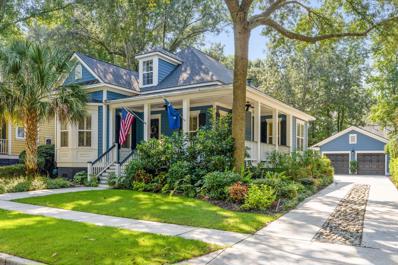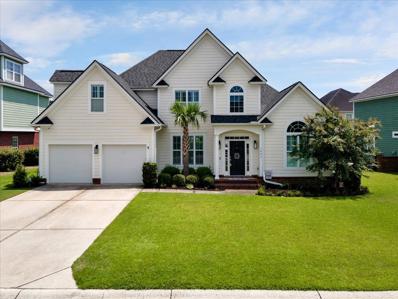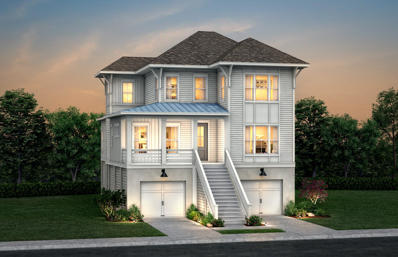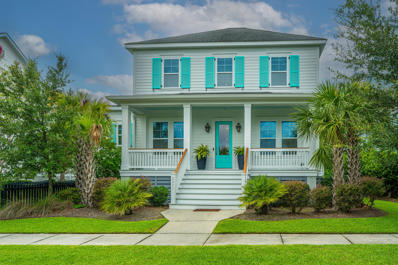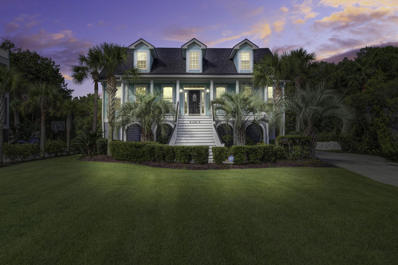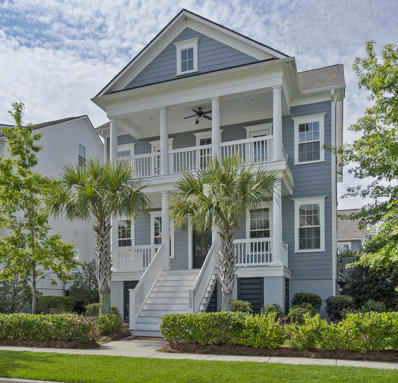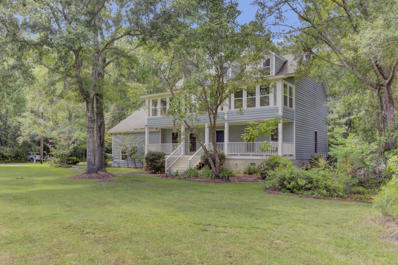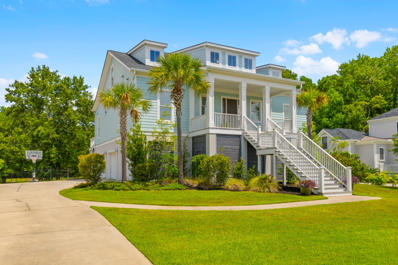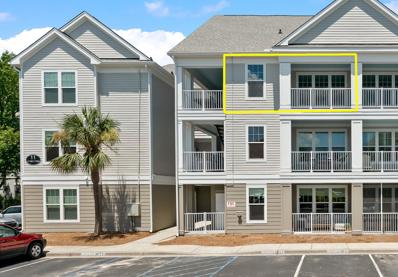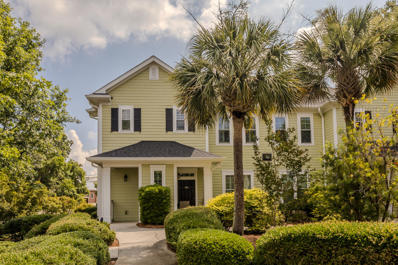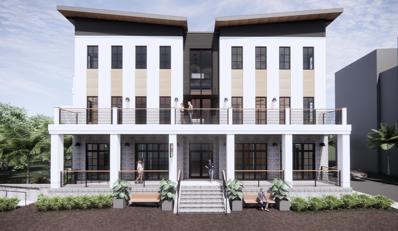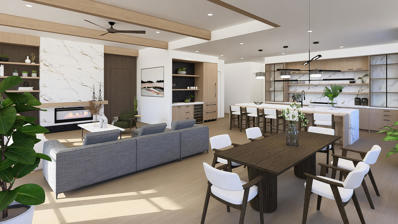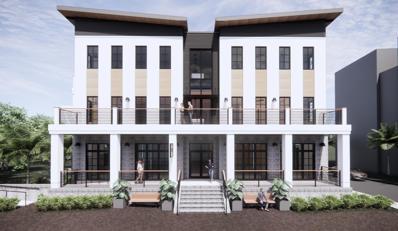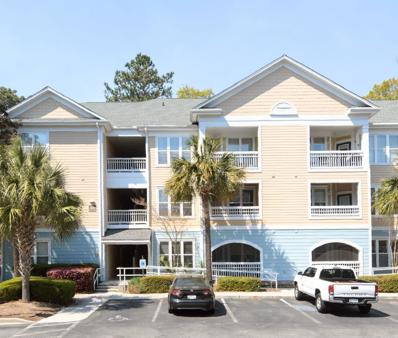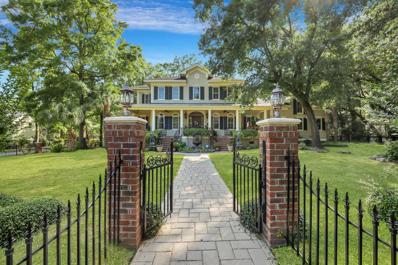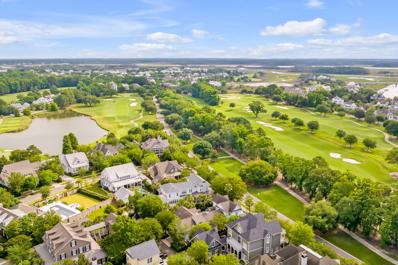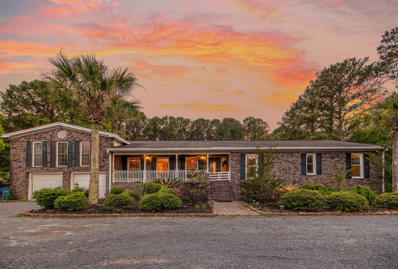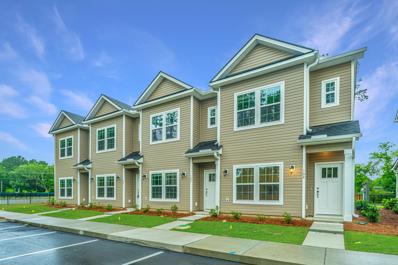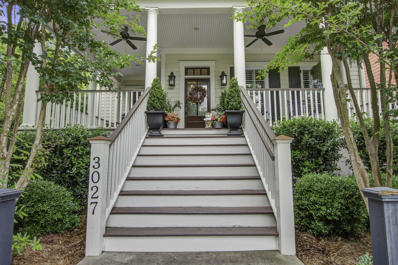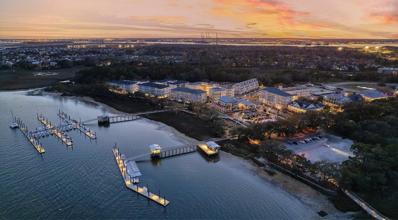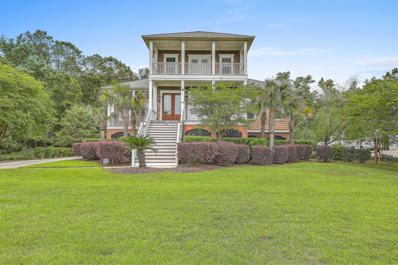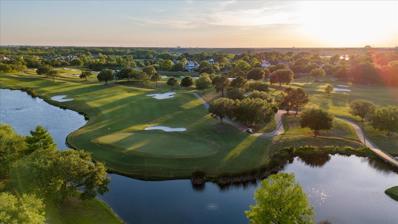Charleston SC Homes for Rent
- Type:
- Single Family
- Sq.Ft.:
- 2,688
- Status:
- Active
- Beds:
- 3
- Year built:
- 2021
- Baths:
- 4.00
- MLS#:
- 24021823
- Subdivision:
- Daniel Island
ADDITIONAL INFORMATION
With stunning expansive views of the Wando River and meandering waterways, this elegant penthouse condo greets you in true Lowcountry style. This luxury condominium is located at The Waterfront, the newest community on Daniel Island.This spacious, 3-bed 3.5 bath corner unit features an open floor plan with an abundance of natural light. The fabulous kitchen with stainless steel appliances, an ice maker, and a 6-burner gas Thermador cooktop invites you to relax at the breakfast island. Off of the kitchen is a custom wet bar with dual beverage centers conveniently placed for effortless entertaining and hosting. The living room is one-of-a-kind as this unit was uniquely selected to boast a grand fireplace and custom mantle as the centerpiece of the space. Hardwood floors and upgraded lighting enhance the grand style. With plantation shutters, luxurious bathrooms, oversized closets with custom built-ins and one assigned parking space in a secured garage, this condo is a complete package. The master suite features ample natural lighting, hardwood floors, and a large walk-in closet. The spacious master bathroom is equipped with a dual sink vanity and a stand-in glass enclosed steam shower. The secondary bedrooms each have an ensuite bath and a walk in closet. Residents of the Osprey can enjoy wonderful amenities including a resort-style pool, pool house with outdoor fireplace and TV, state-of-the-art fitness center, beautifully landscaped courtyard, outdoor grilling area, outdoor fire pit, and secured access to the building. The Waterfront is within walking distance to shops, restaurants, parks, concerts, and community docks with access to the CareFree Boat Club and the Daniel Island Ferry - perfect for a trip to downtown Charleston! -- Buyer pays a one-time neighborhood enhancement fee of .5% x sales price to Daniel Island Community Fund at closing and an estoppel fee to the Daniel Island Property Owners Association, Inc. Property Disclosure and Community Fund Disclosure are attached.
- Type:
- Single Family
- Sq.Ft.:
- 3,157
- Status:
- Active
- Beds:
- 5
- Lot size:
- 0.2 Acres
- Year built:
- 2006
- Baths:
- 3.00
- MLS#:
- 24021199
- Subdivision:
- River Reach Pointe
ADDITIONAL INFORMATION
Look no further! River Reach Pointe is a small quiet neighborhood in the award-winning Philip Simmons school district featuring a community dock on the Wando River! With this updated 5BR/3BA home, you'll have nearly 3200 sqft of living space and a BRAND NEW roof w/solar panels (paid off), new HVAC, renovated kitchen w/full suite of Samsung ''Smart'' appliances and quartz countertops, decorative wainscoting/paneling, and functional built-ins for added storage in the stylish ''farmhouse'' pantry, executive-style office, primary walk-in closet, family room and 2-car garage. First floor includes office, BR and renovated BA w/walk-in shower, along with kitchen, dining room and family room. Continue upstairs to 3 secondary BRs, another full BA, linen closet, laundry room, and the primary suite.Overlooking the backyard, the primary suite has a tray ceiling, an enormous bathroom including a large dual sink vanity, linen closet, separate water closet, shower, tub and a custom walk-in closet. Head outside to relax on the welcoming front porch or rear screened porch or tend to the fruit trees and raised garden boxes in the privacy of your fully fenced yard with dual gates, one of which allows for wider access should you need it! Other key features include being located in an X flood zone (no flood insurance required), wired for a single/dual phase generator (either plug-in or whole-house), luxury vinyl plank on 1st floor, upgraded carpet/padding on 2nd floor, replaced glass in most windows, updated lighting/fan/faucet fixtures throughout much of the house, and a full interior and exterior paint during ownership! With only a 5-minute bike or golf cart ride to the nearby Point Hope community and Philip Simmons schools, you'll find several dining options, Publix grocery store, dry cleaning, liquor store, coffee shops, dentist office, yoga studio, and more all within close proximity. Easy access to north Mt Pleasant and renowned "Shipyard Park" baseball complex via Hwy 41 or south Mt Pleasant, Daniel Island, downtown Charleston, the airport and local beaches via I-526. Come see this property and the surrounding community today! You won't be disappointed!
$297,000
355 Kelsey Boulevard Wando, SC 29492
- Type:
- Single Family
- Sq.Ft.:
- 1,054
- Status:
- Active
- Beds:
- 2
- Lot size:
- 0.02 Acres
- Year built:
- 2006
- Baths:
- 3.00
- MLS#:
- 24021189
- Subdivision:
- Beresford Commons
ADDITIONAL INFORMATION
Back on the market, Sellers are motivated! Charming neighborhood: Enjoy quick access to I-526, Daniel Island, Mount Pleasant and all the shopping and dining off Clements Ferry Rd. On a cul de sac with 2 parking spots. Full front porch, screened porch overlooks wooded privacy area with extra storage. Open floor plan, dual masters with 2.5 baths, updated laminate floors, new dishwasher.
- Type:
- Single Family
- Sq.Ft.:
- 2,221
- Status:
- Active
- Beds:
- 4
- Lot size:
- 0.2 Acres
- Year built:
- 2003
- Baths:
- 3.00
- MLS#:
- 24021035
- Subdivision:
- Daniel Island
ADDITIONAL INFORMATION
Don't miss this updated four-bedroom, three-bath residence close to schools, parks, and walking/biking trails on Daniel Island,Charleston's true island community. This JD Smith-built home, wonderfully cared for by its owners, boasts quality finishes, such as refinished, custom-stained, hardwood floors, extensive crown molding, contemporary ceiling fans, and renovated kitchen and baths. Most of the living space is on the first floor, flowing onto the screened porch and out to the beautifully landscaped backyardoasis. You will love the southern-style front porch that, once inside, leads you to an open floor plan with a seamless flow fromliving room to dining room to kitchen. The living room is warm and welcoming with gas-accessible fireplace and the plantation shutter windows addfurther elegance. The dining area by the kitchen has room for a long table and has lovely accent sconces. The "cooks' kitchen" features marble countertops with bar stool seating, a farmhouse sink, tile backsplash, Wolf Gas Cooktop and Range, and quiet Bosch dishwasher. There are two pantries, one with an LG refrigerator and Electrolux washer/dryer and another for everyday staples. The primary bedroom suite is a retreat with a vaulted ceiling and natural lighting. The bathroom has a dual-sink marble vanity, an oversized tile shower, a custom cabinet with laundry hampers, and a walk-in closet. The owner has used one of the first floor bedrooms as a home office and had a custom-built floor-to-ceiling bookcase added. The staircase leads to a private second-floor bedroom with an ensuite bath and walk-in closet. A second home office/study area on the landing could also be used as a playroom. Two storage closets are tucked into the upper floor area. The owners have worked extensively to enhance their home by developing a backyard oasis with hardscape pavers and Indigenous landscaping that delivers fantastic privacy. Mature plantings include 15ft Dahoon Hollys, Tea Olive, Viburnum, Ligustrum, Liriope, Loripedlum, Bee Baum, and Azalea. This flows into a bay of the garage, where the owner has created his retreat with a sofa, chair, dart board, TV, and beverage refrigerator. Daniel Island homes are in demand. The "village" has over 15 restaurants, a grocery store, pharmacies, pet stores, banks, a butcher shop, a bike shop, and medical offices. The DI Waterfront is home to KingsTide - a popular waterfront restaurant; the Dime - a coffee and lunch café; and a marina with a boat club and a ferry that shuttles guests to and from downtown Charleston. Daniel Island residents enjoy extensive recreational opportunities with over 15 miles of biking and walking trails, some along the waterfront, and numerous parks and facilities. Many residents travel the island in personal golf carts, whether going to dinner, the grocery store or Credit One Stadium - the world-class concert and tennis venue.
- Type:
- Single Family
- Sq.Ft.:
- 2,600
- Status:
- Active
- Beds:
- 4
- Lot size:
- 0.18 Acres
- Year built:
- 2013
- Baths:
- 3.00
- MLS#:
- 24020945
- Subdivision:
- River Reach Pointe
ADDITIONAL INFORMATION
NEW ROOF 2023! COMMUNITY DOCK! Welcome to your dream home, where comfort meets elegance in every detail. This stunning 4-bedroom, 2.5-bath residence features a spacious owner's suite conveniently located on the first floor, offering a private retreat with an additional sitting area or home office. As you enter, you'll be greeted by beautiful hardwood floors that flow seamlessly throughout the entire home. A formal dining area is spacious enough are an eight person table, perfect for entertaining.The inviting living area is centered around a cozy gas fireplace, perfect for relaxing evenings. Adjacent to the living space is a bright and airy sunroom that provides a serene spot to enjoy your morning coffee or unwind after a long day.Upstairs you will find three additional bedrooms with a hall bath. All of the rooms have hardwood floors and generous sized closet spaces. Step outside to your gorgeous backyard, where you'll find a charming patio overlooking a tranquil pond. The fenced yard ensures privacy and security, making it an ideal space for outdoor entertaining or simply enjoying the beautiful views. Additionally, the community dock provides easy access to the scenic Wando River, enhancing your lifestyle with convenient water activities. Located near top-rated schools and with a new roof recently installed, this home combines practicality with luxury. Experience the perfect balance of convenience, comfort, and style in this exceptional property.
$1,179,565
317 Blowing Fresh Drive Charleston, SC 29492
- Type:
- Single Family
- Sq.Ft.:
- 2,638
- Status:
- Active
- Beds:
- 3
- Lot size:
- 0.17 Acres
- Year built:
- 2024
- Baths:
- 3.00
- MLS#:
- 24020802
- Subdivision:
- Wando Village
ADDITIONAL INFORMATION
Amazing views of the Wando River! Watch the sunrise on your front porch!The Starling plan offers owner suite down, with an office and all living downstairs in this elevated home. Two bedrooms with a loft upstairs. Home has an elevator shaft for ease of adding an elevator after close. Deep water community dock for fishing, boating and watching the sunset over the Wando River.
$1,750,000
2451 Louisville Street Charleston, SC 29492
- Type:
- Single Family
- Sq.Ft.:
- 3,497
- Status:
- Active
- Beds:
- 6
- Lot size:
- 0.16 Acres
- Year built:
- 2015
- Baths:
- 5.00
- MLS#:
- 24020732
- Subdivision:
- Daniel Island Smythe Park
ADDITIONAL INFORMATION
Daniel Island living awaits you in this 6 bed/5 bath immaculate home that is freshly painted and available for a new family to make memories in a bright and open living plan. Outside - porches will let you enjoy breezes from the Wando river a few blocks away - either swinging on a day bed listening to nature; or basking in the glow of the front porch gas lanterns sipping a beverage and winding down your day.. A lower patio with built in fire pit, natural gas Weber grill, and ample play and gardening spaces for those wanting to test their outdoor skills rounds out this family destination in the sought after Smythe Park section of Daniel Island..Inside the home are the comforts that make low country living desired.Chefs kitchen with double oven and gas range, bar/butler pantry, an over sized island for entertaining, gas fireplace for a cool evening warm up, dining room, gleaming floors, all in an amazing layout to allow a family to come together and then enjoy their own study or social space as the evening progresses. The main floor master is an over sized oasis with seating area, and primary bath with rain shower for a rainy night in with someone special. Or slip out to the screened porch from the primary bedroom to enjoy a quiet time to reflect on your day. The main floor features another guest room with connected full bath that would make a wonderful home office, nursery, or craft space. The upper level offers another large living space for a kid's oasis, in-law retreat, or gathering space for your small group or team meeting. Three additional bedrooms- one with on-suite bath, and two with a shared 'jack and jill' bath, will provide many options for a growing family or in-law oasis. All rooms and hallway offer large closets for all keepsake needs or storage wants. Sidewalks out front make an evening stroll a joy, and alley access to your two car garage and fenced yard is a wonderful offering here and throughout the island. Over this two car garage is a one room apartment that would make an excellent room for anyone wanting to spread their wings in their own space, a home office space for meetings and work, or use as a long term rental (allowed) as an income producing option. Many houses are available on Daniel Island. Peruse the pictures, then come find your home at 2451 Louisville. This is island living at its finest
$1,575,000
1241 Blue Sky Lane Charleston, SC 29492
- Type:
- Single Family
- Sq.Ft.:
- 3,660
- Status:
- Active
- Beds:
- 4
- Lot size:
- 0.62 Acres
- Year built:
- 2005
- Baths:
- 5.00
- MLS#:
- 24020669
- Subdivision:
- Beresford Creek Landing
ADDITIONAL INFORMATION
MOTIVATED SELLER. BRING AN OFFER! LOOK NO MORE! Tropical oasis,prime location,highly sought after subdivision, just under an acre lot, covered in palmetto trees and an in-ground salt water (heated) pool. No need for a vacation when you have a tropical paradise in your backyard. Perfect space for entertaining! Additonal Heated and cooled space on garage level for a game room, flex space, man cave, office or guests. Newly refinished wood floors, 3 new ac units and new roof in 2020. There is so much to love about this home, that it truly is a must see! Minutes from beach, shopping and downtown.Pictures and video don't do it justice. Schedule your showings today!
$1,749,995
1625 Oak Leaf Street Charleston, SC 29492
- Type:
- Single Family
- Sq.Ft.:
- 3,527
- Status:
- Active
- Beds:
- 4
- Lot size:
- 0.14 Acres
- Year built:
- 2016
- Baths:
- 4.00
- MLS#:
- 24020193
- Subdivision:
- Daniel Island
ADDITIONAL INFORMATION
Located in Edgefield Park in the heart of Daniel Island, 1625 Oak Leaf Street is within walking distance to the neighborhood pool and recreation facility with pickleball courts coming soon, the Crow's Nest. This home is also located just a short walk away from the Daniel Island Schools. With double front porches, this home is the epitome of southern charm. Total square footage includes the finished room over the garage.There are hardwood floors throughout the main living area which adds an amazing elegant touch. You will find a separate dining room with wainscoting and office space with sliding french doors and a storage closet. The open kitchen has a large center island, granite countertops, stainless steel appliances and a tile backsplash. There is also ample storage and cabinet space. The mud room off the kitchen/breakfast room is convenient and practical. The spacious family room right off the kitchen features a fireplace, built-ins and shiplap detailing. The expansive owner's suite has dual walk-in closets and an ensuite bathroom with a jacuzzi style tub, a spacious glass enclosed shower and a double sink vanity with tons of cabinet space. A laundry room is conveniently located on the second floor. The third story has a full bath which could count it as a bedroom. The detached FROG has a full kitchenette and washer/dryer connections. The backyard features a manicured pet-friendly turf area and lush landscaping making it an amazing outdoor oasis. -- Buyer pays a one-time neighborhood enhancement fee of .5% x sales price to Daniel Island Community Fund at closing and an estoppel fee to the Daniel Island Property Owners Association, Inc. Property Disclosure and Community Fund Disclosure are attached.
$1,750,000
820 Pineneedle Way Charleston, SC 29492
- Type:
- Single Family
- Sq.Ft.:
- 3,770
- Status:
- Active
- Beds:
- 6
- Lot size:
- 1 Acres
- Year built:
- 1981
- Baths:
- 4.00
- MLS#:
- 24019500
- Subdivision:
- Douglas Jones
ADDITIONAL INFORMATION
Welcome to this beautiful home sitting on 1 acre of green space with deepwater dock access and bursting with southern charm! Complete with an amazing 3 floors, 6 bedrooms, 4 bathrooms, Bonus Room, two large storage areas, 2-car garage, study, laundry room, separate dining room and formal living room. Other features include: hardwood floors, family room/den with large, wood-burning fireplace, and 3 separate staircases. The 6th bedroom, located on the third floor, can be used as a loft/flex space and comes complete with its own balcony. The master bedroom features 16 ft. ceilings with a fully enclosed, 40 ft. sunroom running along the length of the entire second floor. Seller to cover full cost of optional dock membership/buy-in through the Wando Yacht Club with anacceptable offer. Nestled next to an equestrian center and a short walk from the Wando River and dock, there is also a large pond accessible from the front yard of the house. Add a small, private dock to the pond itself for fishing or leisure.
$1,390,000
1104 Beresford Run Charleston, SC 29492
- Type:
- Single Family
- Sq.Ft.:
- 3,736
- Status:
- Active
- Beds:
- 6
- Lot size:
- 0.53 Acres
- Year built:
- 2015
- Baths:
- 4.00
- MLS#:
- 24018789
- Subdivision:
- Beresford Creek Landing
ADDITIONAL INFORMATION
**Mother-in-law suite** Welcome to this unique, custom-designed home, where elegance and comfort blend seamlessly. Situated on a .53 acre lot, this residence features hardwoods throughout a majority of the main level. As you enter, a grand stairway to your right leads to two bedrooms, a playroom, and two unfinished rooms upstairs, offering endless possibilities. The open floor plan is designed for modern living, with another staircase descending to the attached, legally insurable, two-bedroom apartment, perfect for a mother-in-law suite or space for kids home from college. The living area features a custom gas fireplace with a stunning white mantle and flows into a spacious gourmet kitchen with quartz countertops, stainless steel appliances, including a 36-inch gas cooktop and range byBertazzoni Italia, an eat-in area, a large walk-in pantry, soft-close cabinets, and a beverage fridge. Two sets of French doors lead to a 12ft x 33ft screened-in porch, perfect for cookouts or morning coffee while overlooking the expansive backyard, which is large enough to accommodate a pool and offers beautiful pond views. The master suite is a private retreat with space for a sitting area, a walk-in closet with washer and dryer hookups, and a master bath with dual vanities and a large shower. A guest room with a spacious closet, an additional full bath, and a linen closet complete the main floor. Descend the hardwood stairs, passing a custom hall tree, to the well-appointed laundry room with a second washer and dryer hookup option. The hallway leads to the luxurious apartment, built on a raised slab out of the floodplain, featuring engineered hardwood floors, a large island, Whirlpool stainless steel appliances, quartz countertops, a full bath with a walk-in shower and built-in seat, a master bedroom with a walk-in closet that connects to the bathroom, and an additional guest bedroom. The property also includes a three-car garage. Beresford Creek Landing offers an array of amenities, including 11 ponds, a children's playground, an Olympic-sized saltwater pool, a remodeled clubhouse, tennis courts, pickleball courts, and basketball courts. Residents can also enjoy a serene evening of reading or fishing off the community dock. The location is just 5 minutes from Daniel Island, 15 minutes from the airport, and 25 minutes from both the beach and downtown Charleston. The nearby Point Hope shopping center features a Publix, restaurants such as the Coastal Skillet and Famulari's Pizzeria, with new additions like Dunkin', Ye Ole Fashioned, clothing boutiques, and more under construction. You must see this beautiful home for yourself in this hidden gem of a neighborhood. There is a neighborhood Capital Contribution fee of $3,400 paid at closing. BUYER TO CONFIRM ANY INFORMATION IN THIS LISTING THAT IS IMPORTANT IN THE PURCHASE DECISION, INCLUDING BUT NOT LIMITED TO HOA INFO, FEATURES, FLOOD ZONE INFO, SQUARE FOOTAGE, LOT SIZE, TAXES AND SCHOOLS.
- Type:
- Single Family
- Sq.Ft.:
- 926
- Status:
- Active
- Beds:
- 1
- Lot size:
- 0.01 Acres
- Year built:
- 1999
- Baths:
- 1.00
- MLS#:
- 24017793
- Subdivision:
- Daniels Landing
ADDITIONAL INFORMATION
BRING ALL OFFERS!!! BRAND NEW renovated building so close to The Waterfront on Daniel Island! This top floor unit has New impact resistant windows, new roof, new impact resistant porch door, new paint, and new light fixtures! Seperate private office/den space or guest room. Extra large porch overlooking treetops and water fountain, this is extremely peaceful. Gorgeous clubhouse is rentable for private parties and has a 24 hour fitness center, 24 hour game room, full kitchen and a library book exchange with computers and printer for owners use! Outside salt water pool and hot tub. A social committee organizes events througout the year such as a Christmas Party, summer music party at the pool, and of course the annual chili-cook off! Concerts at Credit One! Ferry downtown!!Just down the street at The Waterfront park you will find free summer and fall concerts, the Carefree Boat Club, fine dining and cocktails overlooking the water at The Kingstide restaurant, and coffee/lunch hot spot The Dime - all within a stones throw! Enjoy the golf cart lifestyle as there are also charging stations in the complex. The Credit One Stadium is next door where you can avoid traffic and just walk over and grab a ticket to a show. This is a great lifestyle and a great turn-key condo to call home, or your vacation getaway. Water and flood insurance, and exterior insurance are all included with your monthly HOA dues. Seller will pay off current assessment at closing.
- Type:
- Single Family
- Sq.Ft.:
- 1,194
- Status:
- Active
- Beds:
- 2
- Lot size:
- 0.05 Acres
- Year built:
- 2007
- Baths:
- 2.00
- MLS#:
- 24016594
- Subdivision:
- Daniel Island
ADDITIONAL INFORMATION
Fantastic two bedroom two bath condo in the highly desirable Parkside section of Daniel Island. Private end and corner unit that backs up to the Daniel Island School with expansive views. Property features high ceilings, good sized bedrooms, open floorplan, and balcony overlooking trees, fields, and the school. Primary bedroom complete with large closet and en suite bathroom. Community features common areas, walking trails, dog parks, fire pit, fishing ponds, plus more amenities as part of the Daniel Island HOA including the Pierce Park Pool, tennis courts, and a boat ramp. This well-maintained property is ready for you to add your personal touch and make it home! HVAC 2021. Updates possible to be included in the purchase with acceptable offer.
- Type:
- Single Family
- Sq.Ft.:
- 2,252
- Status:
- Active
- Beds:
- 3
- Baths:
- 4.00
- MLS#:
- 24015673
- Subdivision:
- Daniel Island
ADDITIONAL INFORMATION
The Luxury Residences at 211 Seven Farms represent a new standard of refined living on Daniel Island, an esteemed community known for its blend of modern convenience and coastal charm. Developed by the distinguished SL Shaw & Associates in partnership with The Middleton Group, a Charleston-based architecture and interior design firm, this project masterfully integrates contemporary architectural principles with sophisticated interiors to create an unparalleled residential experience. The LowCountry residences are designed with open floor plans to maximize spaciousness and continuity, emphasizing clean lines and a light, airy ambiance. The modern coastal palette complements the sleek design, providing a sophisticated yet serene living environment.High-end finishes, such as custom millwork, built-in cabinets, natural stone, hardwood floors, premium hardware, and curated designer fixtures, enhance the sense of luxury. Embodying the essence of a coastal modern lifestyle, this premier development is set to begin construction in the 4th quarter of 2024 and is currently available for pre-sale. Designed for those who seek contemporary living with the tranquility and elegance of coastal living, the development features expansive windows that flood the interiors with natural light, thoughtfully appointed doors, and mood-setting lighting. Modern French doors facilitate a seamless transition between indoor and outdoor living spaces, extending the area for lounging and entertaining onto private balconies with marsh views. The residences are equipped with advanced home automation technology, covering lighting, climate control, security systems, and entertainment setups. Designed to provide a unique lifestyle experience that combines comfort, convenience and security for its residents with elevator access, secure entry points, and advanced security systems for privacy and safety. One assigned covered parking space, Eco-friendly materials and energy-efficient systems promote sustainable living. Additionally, for a limited time, buyers have the opportunity to customize interior finishes to their preferences. Secure your place in this prestigious enclave today and enjoy the best of coastal modern living! Located in the heart of Daniel Island, 211 Seven Farms offers easy access to the Island's numerous parks, trails, shops, restaurants, and waterfront areas, providing a balanced lifestyle. Residents can enjoy a variety of dining options, boutique shops, a supermarket, banks, medical offices, and more. The Island also features extensive parks, green spaces, a 25+ mile trail system, a private country club with two top-ranked golf courses, and the Credit One Stadium, a premier tennis facility and concert venue. Proximity to Charleston International Airport, multiple beaches, and Historic Downtown Charleston, accessible by a short drive or ferry ride, makes Daniel Island one of the most desirable places to live thanks to its combination of modern luxury and coastal charm!
- Type:
- Single Family
- Sq.Ft.:
- 2,646
- Status:
- Active
- Beds:
- 3
- Baths:
- 4.00
- MLS#:
- 24015670
- Subdivision:
- Daniel Island
ADDITIONAL INFORMATION
The Luxury Residences at 211 Seven Farms represent a new standard of refined living on Daniel Island, an esteemed community known for its blend of modern convenience and coastal charm. Developed by the distinguished SL Shaw & Associates in partnership with The Middleton Group, a Charleston-based architecture and interior design firm, this project masterfully integrates contemporary architectural principles with sophisticated interiors to create an unparalleled residential experience. The LowCountry residences are designed with open floor plans to maximize spaciousness and continuity, emphasizing clean lines and a light, airy ambiance. The modern coastal palette complements the sleek design, providing a sophisticated yet serene living environment.High-end finishes, such as custom millwork, built-in cabinets, natural stone, hardwood floors, premium hardware, and curated designer fixtures, enhance the sense of luxury. Embodying the essence of a coastal modern lifestyle, this premier development is set to begin construction in the 4th quarter of 2024 and is currently available for pre-sale. Designed for those who seek contemporary living with the tranquility and elegance of coastal living, the development features expansive windows that flood the interiors with natural light, thoughtfully appointed doors, and mood-setting lighting. Modern French doors facilitate a seamless transition between indoor and outdoor living spaces, extending the area for lounging and entertaining onto private balconies with marsh views. The residences are equipped with advanced home automation technology, covering lighting, climate control, security systems, and entertainment setups. Designed to provide a unique lifestyle experience that combines comfort, convenience and security for its residents with elevator access, secure entry points, and advanced security systems for privacy and safety. One assigned covered parking space, Eco-friendly materials and energy-efficient systems promote sustainable living. Additionally, for a limited time, buyers have the opportunity to customize interior finishes to their preferences. Secure your place in this prestigious enclave today and enjoy the best of coastal modern living! Located in the heart of Daniel Island, 211 Seven Farms offers easy access to the Island's numerous parks, trails, shops, restaurants, and waterfront areas, providing a balanced lifestyle. Residents can enjoy a variety of dining options, boutique shops, a supermarket, banks, medical offices, and more. The Island also features extensive parks, green spaces, a 25+ mile trail system, a private country club with two top-ranked golf courses, and the Credit One Stadium, a premier tennis facility and concert venue. Proximity to Charleston International Airport, multiple beaches, and Historic Downtown Charleston, accessible by a short drive or ferry ride, makes Daniel Island one of the most desirable places to live thanks to its combination of modern luxury and coastal charm!
- Type:
- Single Family
- Sq.Ft.:
- 2,149
- Status:
- Active
- Beds:
- 3
- Baths:
- 3.00
- MLS#:
- 24015669
- Subdivision:
- Daniel Island
ADDITIONAL INFORMATION
The Luxury Residences at 211 Seven Farms represent a new standard of refined living on Daniel Island, an esteemed community known for its blend of modern convenience and coastal charm. Developed by the distinguished SL Shaw & Associates in partnership with The Middleton Group, a Charleston-based architecture and interior design firm, this project masterfully integrates contemporary architectural principles with sophisticated interiors to create an unparalleled residential experience. The LowCountry residences are designed with open floor plans to maximize spaciousness and continuity, emphasizing clean lines and a light, airy ambiance. The modern coastal palette complements the sleek design, providing a sophisticated yet serene living environment.High-end finishes, such as custom millwork, built-in cabinets, natural stone, hardwood floors, premium hardware, and curated designer fixtures, enhance the sense of luxury. Embodying the essence of a coastal modern lifestyle, this premier development is set to begin construction in the 4th quarter of 2024 and is currently available for pre-sale. Designed for those who seek contemporary living with the tranquility and elegance of coastal living, the development features expansive windows that flood the interiors with natural light, thoughtfully appointed doors, and mood-setting lighting. Modern French doors facilitate a seamless transition between indoor and outdoor living spaces, extending the area for lounging and entertaining onto private balconies with marsh views. The residences are equipped with advanced home automation technology, covering lighting, climate control, security systems, and entertainment setups. Designed to provide a unique lifestyle experience that combines comfort, convenience and security for its residents with elevator access, secure entry points, and advanced security systems for privacy and safety. One assigned covered parking space, Eco-friendly materials and energy-efficient systems promote sustainable living. Additionally, for a limited time, buyers have the opportunity to customize interior finishes to their preferences. Secure your place in this prestigious enclave today and enjoy the best of coastal modern living! Located in the heart of Daniel Island, 211 Seven Farms offers easy access to the Island's numerous parks, trails, shops, restaurants, and waterfront areas, providing a balanced lifestyle. Residents can enjoy a variety of dining options, boutique shops, a supermarket, banks, medical offices, and more. The Island also features extensive parks, green spaces, a 25+ mile trail system, a private country club with two top-ranked golf courses, and the Credit One Stadium, a premier tennis facility and concert venue. Proximity to Charleston International Airport, multiple beaches, and Historic Downtown Charleston, accessible by a short drive or ferry ride, makes Daniel Island one of the most desirable places to live thanks to its combination of modern luxury and coastal charm!
- Type:
- Single Family
- Sq.Ft.:
- 759
- Status:
- Active
- Beds:
- 1
- Year built:
- 2005
- Baths:
- 1.00
- MLS#:
- 24015217
- Subdivision:
- 254 Seven Farms Drive
ADDITIONAL INFORMATION
Welcome to this charming condo located in the heart of Daniel Island! This second floor walk-up unit provides lock & leave convenience for those who enjoy a hassle-free lifestyle. The interior is freshly painted, all appliances including a brand new dishwasher, and a newer 56'' wall-mounted LG tv are included with the purchase of this home, making it a turnkey opportunity for someone looking for a low-maintenance first home or pied-a-terre to enjoy Daniel Island living. The HVAC system was upgraded in 2022 and comes with an extended warranty for added peace of mind. This property is the ideal choice for those seeking a stylish and convenient living space. The condo features granite countertops, lots of storage space, off street parking, pool, and gym for residents to enjoy!With a convenient location close to shopping, dining, walking and biking trails, concerts at Credit One Stadium, and LTP tennis and pickelball center, this condo is ideal for those looking for a lively community atmosphere. In addition, residents have access to the gorgeous Waterfront Park where they can embark on the Daniel Island Ferry to historic downtown Charleston. Don't miss out on this fantastic opportunity to live in a prime location with endless amenities at your fingertips!
- Type:
- Single Family
- Sq.Ft.:
- 5,999
- Status:
- Active
- Beds:
- 5
- Lot size:
- 0.74 Acres
- Year built:
- 2004
- Baths:
- 7.00
- MLS#:
- 24014621
- Subdivision:
- Beresford Hall
ADDITIONAL INFORMATION
Experience almost 6,000sf of pure marvel and wonder in this custom home where craftsmanship and quality were not a sacrifice. This quintessential Southern Beauty is adorned with numerous gas lanterns that lead to an inviting front porch and spacious back deck overlooking an in-ground pool and hot tub. Step inside and be greeted by a stunning two-story foyer with gleaming Cherry-wood floors throughout the main level. The front music room features double French doors, while the formal dining room is situated opposite it. Ascend the beautiful wrought-iron stairway to the second floor, where you'll find four guest bedrooms, a library, and a sprawling media room. The luxurious owner suite is conveniently located on the main floor, providing privacy and comfort.The incredible chef's kitchen is equipped with commercial-grade stainless steel appliances, perfect for culinary enthusiasts. Additionally, the home offers a game room on the third floor, providing versatile entertainment options. An elevator shaft is also in place, ready to be converted for use if desired. This home is a true masterpiece, meticulously designed and built to exceed expectations.
$2,950,000
143 Island Park Drive Charleston, SC 29492
- Type:
- Single Family
- Sq.Ft.:
- 4,089
- Status:
- Active
- Beds:
- 4
- Lot size:
- 0.25 Acres
- Year built:
- 2008
- Baths:
- 5.00
- MLS#:
- 24013580
- Subdivision:
- Daniel Island Park
ADDITIONAL INFORMATION
GOLF MEMBERSHIP ATTACHED TO THIS HOME - The buyer has the opportunity to purchase a golf membership and start playing on the limited status. Discover this exquisite Daniel Island Park home, boasting expansive living areas, inviting outdoor spaces, and picturesque views of the Daniel Island Ralston Creek golf course.... The home's charming covered front porch, with its double front doors, welcomes you into a grand entry foyer that seamlessly connects to the formal dining room and living area. Both of these elegant spaces open onto the front porch and a private courtyard, creating a perfect blend of indoor and outdoor living. The heart of the home is the spacious family room and kitchen, designed as a cohesive and inviting space. This areais bathed in natural light and features a vaulted shiplap ceiling, fireplace, center island, marble counters, tile backsplash, custom cabinets, extensive lighting above and under cabinets, and multiple sets of French doors leading to the courtyard. The home's refined details include hardwood floors, tall ceilings, wainscoting, intricate moldings, and custom built-ins throughout its two stories. The primary bedroom suite, located on the main floor, offers a serene retreat with a walk-in closet, courtyard access, and an en suite bathroom complete with a separate tub and shower. Upstairs, two additional guest suites each have en suite bathrooms and access to private porches overlooking the golf course. There is also a private staircase leading to a 4th bedroom with an en suite full bath and a separate large home office or make this an extra spacious walk in closet. This space can be altered to fit your family's needs. The private outdoor courtyard is an entertainer's dream, featuring a brick dining patio, tiered stone deck, covered living space with retractable screens and mature landscaping. The owners have completed extensive updates during their ownership including new paint, new carpeting, new light fixtures, a Sonos sound system, new landscape lighting, new custom cabinets with lighting, updated irrigation, and more. The Club features two world-class 18 hole golf courses designed by Tom Fazio and Rees Jones. Other Club amenities include a tennis facility with hard courts and har-tru courts, pickleball courts, a fitness center with top of the line fitness equipment, classes, personal trainers, swimming pools and a wide variety of dining options. Bike to the Daniel Island shops and restaurants, and just 15-20 minutes from the airport, beaches, and downtown Charleston. Resort living with the conveniences of a small town. Please confirm all information deemed important in the decision making process.
- Type:
- Single Family
- Sq.Ft.:
- 3,646
- Status:
- Active
- Beds:
- 4
- Lot size:
- 1.12 Acres
- Year built:
- 1991
- Baths:
- 3.00
- MLS#:
- 24013292
ADDITIONAL INFORMATION
What a unique opportunity to live and have all of the conveniences of Daniel Island without all the HOA restrictions and room to spread out on over an acre of land! Come bring your boats, RV's, ATV's and car collection and have your own private oasis. Driving up you will have a huge front yard with a driving circle. 2 car garage out front and a HUGE 3 stall detached garage with solar panels out back complete with all new concrete drive and patio. This home also has an inviting front porch, sunroom and screened in porch, deck overlooking a pool and hot tub area.Inside the home has been transformed to a chic lowcountry farmhouse type feeling. Enjoy the southern pine flooring throughout the main living and dining area. The main living area is open to the dining and kitchen and features a new shiplap, fireplace, built in book shelves and reading nook. Enjoy additional living space out in the sunroom area with built in shelving. The Kitchen is great for cooking featuring an island with butcher block counters, open spice and plate shelving, and electric cooktop with tile backsplash. Off of the kitchen area you will find a large room-currently the game room with billiards and bar area. The master bedroom is upstairs featuring a large seating area , shiplap siding and huge walk in closet. Master Bathroom has been remodeled to have separate shower and tub, dual vanities and sliding barn door! The Second bedroom is big enough to be another master and features an upgraded bathroom with dual vanity, all new tile and fixtures with large soaker tub. Bedrooms 3 is a kids fantasy bedroom featuring bunk bed, castle fort adventure closet with slide and ball pit landing! The last bedroom shares a bathroom with this bedroom making it an easy layout with tasteful upgrades. Playground, garden area and fire pit are outdoor features you will love. This home, inside and out, offers everything you could want or need with still tons of potential to make it your own, come see it today!
Open House:
Saturday, 11/30 11:00-1:00PM
- Type:
- Single Family
- Sq.Ft.:
- 1,055
- Status:
- Active
- Beds:
- 2
- Year built:
- 2024
- Baths:
- 3.00
- MLS#:
- 24013009
- Subdivision:
- Twin Rivers Towns
ADDITIONAL INFORMATION
READY NOW! This townhome boasts an open interior design offering easy living. The eat-in kitchen has granite topped counters, 42'' upper cabinets with hardware, stylish subway tile backsplash, prep island as well as a large pantry for extra storage. On the second level, you'll find two nicely proportioned bedrooms with good sized closets and each has its own private bath a quartz vanity. Covered patio off of the kitchen provides a perfect spot to savor a hot beverage on cool Autumn mornings. Twin Rivers Towns is located along the Clements Ferry corridor and is easily accessible from both Mount Pleasant and Daniel Island. Amenities include community swimming pool, cabana with changing area, hammocks and a bark park.
$1,390,000
3027 Viscount Street Daniel Island, SC 29492
- Type:
- Single Family
- Sq.Ft.:
- 2,829
- Status:
- Active
- Beds:
- 4
- Lot size:
- 0.15 Acres
- Year built:
- 2007
- Baths:
- 4.00
- MLS#:
- 24011799
- Subdivision:
- Daniel Island
ADDITIONAL INFORMATION
MOTIVATED SELLER! STUNNING CUSTOM BUILT SIMONINI 4 BEDROOM 3.5 BATH HOME TUCKED BACK IN DANIEL ISLANDS CENTER PARK NEIGHBORHOOD. THIS HOME IS SITUATED ON A CORNER LOT, ACROSS FROM 'TURTLE' POND. ENTER UPON THE INVITING LARGE FRONT PORCH. PERFECT FOR RELAXING AND ENJOYING THE POND VIEWS AND WILDLIFE. BEAUTIFUL HEART PINE FLOORS THROUGHOUT THE HOUSE AND PLANTATION SHUTTERS. THE LIVING ROOM FEATURES A GAS LOG FIREPLACE. THE DINING ROOM OPENS TO THE KITCHEN WHICH INCLUDES STAINLESS STEEL APPLIANCES, GRANITE COUNTERTOPS, AND TILE BACKSPLASH. THE GAS COOKTOP IS PERFECTLY SITUATED IN THE OVER SIZED ISLAND. THE DOWNSTAIRS INCLUDES A HALF BATH, MUD AREA AND UTILITY/LAUNDRY ROOM AS WELL AS THE MASTER SUITE. THE MASTER BEDROOM FEATURES A WALK IN CLOSET AND LARGE BATHROOM WITH DOUBLE SINKS,LARGE OVAL TUB AND WALK IN TILE SHOWER. THE SCREENED IN PORCHED WAS ENCLOSED AND IS PERFECT FOR AN OFFICE, PLAYROOM, OR FORMAL LIVING ROOM. THERE ARE 3 ADDITIONAL BEDROOMS UPSTAIRS. 2 BEDROOMS WITH A JACK AND JILL BATH AND ANOTHER WITH BATHROOM ATTACHED. THERE IS A SIGNIFICANT AMOUNT OF CLOSET STORAGE SPACE AND AN ATTIC ABOVE THE HOUSE AND ONE ABOVE THE GARAGE. THE PAVER PATIO IS A PERFECT ENTERTAINING SPACE WITH A NEW ALUMINUM FENCE ENCLOSED YARD. ADORABLE PLAYHOUSE/STORAGE IS ALSO INCLUDED. DETACHED 2 CAR GARAGE WITH ALLEY ACCESS AS WELL AS PLENTY OF OFF STREET PARKING IN FRONT AND ON THE SIDE OF HOME. THIS BEAUTIFUL HOME PUTS YOU IN THE PERFECT LOCATION TO SCHOOLS, PARKS, TRAILS, ACCESS TO 3 POOLS AND DOWNTOWN!
- Type:
- Single Family
- Sq.Ft.:
- 1,801
- Status:
- Active
- Beds:
- 2
- Year built:
- 2021
- Baths:
- 3.00
- MLS#:
- 24010723
ADDITIONAL INFORMATION
Ever dream of living on the water? Now is your chance! Like new luxury condominium located at The Waterfront, the newest community on Daniel Island. Walking distance to shops, restaurants, parks, concerts, and community docks with access to the Daniel Island Yacht Club, the CareFree Boat Club and the Daniel Island Ferry - perfect for a trip to downtown Charleston. This spacious, 2 bedroom, 2.5 bath, light-filled condo with 10-foot ceilings, features an open concept floor plan, a balcony with river views, stainless steel appliances, hardwood floors throughout, a spa-like master bathroom, large walk-in closets and extra storage at every turn! Guest room with an ensuite bath could easily double as a home office. Current owners have invested in coastal decorative lighting, motorizedshades and black out shades, professional closet systems in all closets, and added a large floor to ceiling storage closet in the entryway hallway. This turn key unit has it all and must be seen to fully appreciate the location and the lifestyle the Waterfront offers - ideal for full-time residents, but the "lock & leave" living also offers peace of mind to homeowners who use it as a second home. Why wait for new construction when you can purchase a move-in ready luxury condo with river views now? CONDO MAY BE PURCHASED FULLY FURNISHED FOR AN ADDITIONAL COST. Residents of the Egret building have access to a large roof top terrace with gorgeous views of the Wando river - perfect for enjoying that morning cup of coffee or evening cocktail. Exclusive amenities include resort style pool, pool house with outdoor fireplace and TV, state of the art fitness center, beautifully landscaped courtyard, outdoor grilling area, outdoor fire pit, secured access to building and parking garage with 2 assigned parking spaces. Waterfront residents also have access to a secured storage area for paddle boards, surfboards and bikes. Regime fee covers HOA and property management, common area maintenance, flood insurance, property insurance for the building, and utilities for the unit including - water, sewer, gas, cable and internet. Regime fee also covers security, concierge services, and all Waterfront amenities.
$1,149,900
1100 Beresford Run Charleston, SC 29492
- Type:
- Single Family
- Sq.Ft.:
- 3,176
- Status:
- Active
- Beds:
- 4
- Lot size:
- 0.53 Acres
- Year built:
- 2005
- Baths:
- 4.00
- MLS#:
- 24009881
- Subdivision:
- Beresford Creek Landing
ADDITIONAL INFORMATION
This amazing home sits on a huge half-acre. As you approach you will notice the fully landscaped yard, the double front porches and three french doors. Upon entering you will be greeted in the grand two-story foyer. The Australian Cypress hardwood floors and beautiful crown molding throughout the living areas will take your breath away. The formal dining area has recess lighting, a contemporary light feature and lots of natural lighting. The large kitchen has plenty of cabinets and counter space with granite counters. The kitchen island has a gas cooktop with high heat wok functionality and new rising vent hood. The appliances are stainless and include: a dishwasher, a built-in microwave, and double wall ovens. The large walk-in pantry provides even more storage. The peninsula has a breakfast bar. The dining area has a window seat and a beautiful light feature. The family room has a gas fireplace, palm ceiling fan and built-in surround sound speakers. The wet bar has a wine fridge and upper display cabinets with glass doors. You will also find built-in shelves and cabinets. The recess lighting and dual french doors provide tons of natural lighting. The powder room has a beautiful vanity and sconce lighting. You will also find a mud room on this floor. As you make your way upstairs you will notice the elegant stair railings and upgraded stairs to oak trends. The primary has plantation shutters, crown molding, and recessed lighting as well as dual closets and beautiful wood flooring. The primary bathroom has a linen closet and dual vanity areas with a vessel sink. The large walk-in shower has multiple shower heads. The clawfoot soaking tub is perfect to relax in a bubble bath. The second bedroom has access to the outside deck. The closet leads to attic storage. You will find a jack & jill bathroom between the second and third bedrooms. It has tile flooring and a tub/shower combo. The third bedroom has crown molding, a ceiling fan and wood flooring. It also has french doors leading to the balcony. The fourth bedroom has crown molding, a ceiling fan and wood flooring. The full bathroom on this floor has a tub/shower combo. A linen closet is just at the top of the stairs for extra storage. The large drive under garage has room for parking, storage and a work area. As you exit to check out the serene backyard you will notice the screened porch with two ceiling fans. You can relax and enjoy the pond views bug free. The huge backyard has a black metal fence, organic garden and play area. The lot backs up to a pond. It sits at the community entrance so it only has a neighbor on one side. Other features include: Culligan water softener and reverse osmosis system installed, sprinkler system installed and garage foam insulation in the ceiling. Beresford Creek Landing is located minutes from schools, local beaches, historic Charleston, shopping, as well as the airport. The community includes eleven lagoons, a junior Olympic pool, clubhouse, tennis courts and a community dock. If you have a boat, secure boat storage is offered, or the marina is just one mile away.
$3,350,000
623 Island Park Drive Charleston, SC 29492
- Type:
- Single Family
- Sq.Ft.:
- 5,706
- Status:
- Active
- Beds:
- 5
- Lot size:
- 0.23 Acres
- Year built:
- 2006
- Baths:
- 7.00
- MLS#:
- 24009234
- Subdivision:
- Daniel Island Park
ADDITIONAL INFORMATION
''Southern Charm stunner'' is an understatement and why wait 9 years to golf...DANIEL ISLAND FULL GOLF MEMBERSHIP opportunity comes with this 5,700+ sq. ft beauty built by AWARD-WINNING Max Crosby Homes. Price reduction knowing buyer will want to make updates. Perfectly landscaped with massive wrap around porch on a prominent corner in Daniel Island Park. Amazing front golf course views of holes 7, 8, and 10 on the Beresford golf course. Lots of natural light from many windows and more than 10 sets of French doors. Many flex spaces being used as formal dining and sitting as well as a men's den and a design studio. Enjoy the sunlit sitting room off of the private charming Charleston courtyard.

Information being provided is for consumers' personal, non-commercial use and may not be used for any purpose other than to identify prospective properties consumers may be interested in purchasing. Copyright 2024 Charleston Trident Multiple Listing Service, Inc. All rights reserved.
Charleston Real Estate
The median home value in Charleston, SC is $493,200. This is higher than the county median home value of $320,300. The national median home value is $338,100. The average price of homes sold in Charleston, SC is $493,200. Approximately 48.67% of Charleston homes are owned, compared to 38.18% rented, while 13.15% are vacant. Charleston real estate listings include condos, townhomes, and single family homes for sale. Commercial properties are also available. If you see a property you’re interested in, contact a Charleston real estate agent to arrange a tour today!
Charleston, South Carolina 29492 has a population of 147,928. Charleston 29492 is more family-centric than the surrounding county with 45.35% of the households containing married families with children. The county average for households married with children is 30.05%.
The median household income in Charleston, South Carolina 29492 is $76,556. The median household income for the surrounding county is $70,786 compared to the national median of $69,021. The median age of people living in Charleston 29492 is 35.5 years.
Charleston Weather
The average high temperature in July is 89.9 degrees, with an average low temperature in January of 39.3 degrees. The average rainfall is approximately 48.3 inches per year, with 0.4 inches of snow per year.
