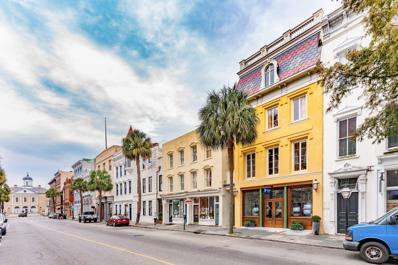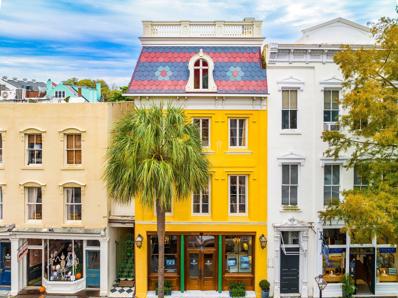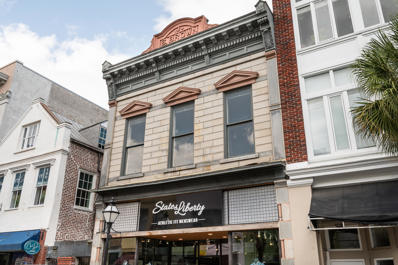Charleston SC Homes for Rent
- Type:
- Single Family
- Sq.Ft.:
- 688
- Status:
- Active
- Beds:
- 2
- Year built:
- 1850
- Baths:
- 2.00
- MLS#:
- 24011775
- Subdivision:
- Ansonborough
ADDITIONAL INFORMATION
Parking and Private. Indulge in the epitome of city living with this circa 1850's renovated two-bedroom, two-bathroom residence nestled in an original carriage house of Ansonborough. Located just steps away from historic King Street, renowned for its shopping and dining experiences, this home offers unparalleled access to the vibrant heartbeat of downtown Charleston.With exposed brick walls and hardwood floors, every corner exudes historic charm and character, while modern conveniences like ceramic tile flooring in the kitchen and bathrooms ensure both style and durability. Outside, a small area of outdoor space provides a private oasis in the midst of urban life, perfect for relaxing and unwinding after a day of exploration.Convenience is key with a grocery store within easy reach, making everyday errands a breeze.
- Type:
- Single Family
- Sq.Ft.:
- 1,031
- Status:
- Active
- Beds:
- 2
- Year built:
- 1965
- Baths:
- 2.00
- MLS#:
- 24007913
- Subdivision:
- Ashley House
ADDITIONAL INFORMATION
Come home to the unmatched views of The Ashley House, Charleston's best condo value! Across the street from the City Marina, and walking distance to Children's Hospital and MUSC Health Center, this luxurious condo is the perfect move to take advantage of all Charleston has to offer. Walk to the new West Edge development, or to the community dock, stroll across the street to the private Yacht Club, marina, restaurants, or the Historic Rice Mill building. Five minutes to downtown Charleston, the Battery, White Point Gardens, Meeting Street, and East Bay. What a wonderful location, and quality building with secure front door and 24 hour staff. Regime includes parking, AC, office, pest control, water/sewer, trash, security, and flood insurance! Mark it as a favorite, and see it today!Please note: There is pending litigation at The Ashley House. Refer to the documents in the listing. All sales will be cash only until litigation is resolved.
$2,100,000
29 Broad Street Unit B Charleston, SC 29401
- Type:
- Single Family
- Sq.Ft.:
- 1,500
- Status:
- Active
- Beds:
- 2
- Lot size:
- 0.06 Acres
- Year built:
- 1790
- Baths:
- 3.00
- MLS#:
- 23027673
- Subdivision:
- South Of Broad
ADDITIONAL INFORMATION
Imagine owning a piece of Charleston history, a seldom-seen opportunity to purchase a portion of the historic McCauley Davis Building. Sitting amid a Broad St renaissance, this architectural marvel has been affectionately restored, offering luxurious living South of Broad. The 2-story residence features 2 bedrooms and 2.5 baths, including outdoor terrace with garden and second level balcony off the master suite. Professionally designed from top to bottom, this property comes fully furnished and is move-in ready. The attention to detail is nothing short of exquisite, from the detailed carpentry to the custom plaster walls and exposed beams throughout.Unit B is a fully furnished 1,500 sqft of luxury living. Character exudes throughout with all the classic Charleston features: exposed brick and wood beams, heart pine floors, custom kitchen, copper lanterns, master bed balcony, and private outdoor terrace with fountain and garden. Turn this masterpiece into your primary residence, lock-n-leave, high-end rental, or combine with unit C and transform into a grand 5 bed/7 bath masterpiece. The property is nestled just a few steps away from the city's top-tier restaurants, art galleries, and high-end shopping district on King Street. 29 Broad Street presents a lifestyle of unparalleled luxury and convenience. Whether you're seeking the perfect property, an elite location in Charleston, or a sophisticated turnkey income-generating investment, 29 Broad Street is sure to exceed all expectations.
$2,500,000
29 Broad Street Unit C Charleston, SC 29401
- Type:
- Single Family
- Sq.Ft.:
- 2,500
- Status:
- Active
- Beds:
- 3
- Lot size:
- 0.06 Acres
- Year built:
- 1790
- Baths:
- 4.00
- MLS#:
- 23026828
- Subdivision:
- South Of Broad
ADDITIONAL INFORMATION
Imagine owning a piece of Charleston history, a seldom-seen opportunity to purchase a portion of the historic McCauley Davis Building. Sitting amid a Broad St renaissance, this architectural marvel has been affectionately restored, offering luxurious living South of Broad.The 3-story residence features 3 bedrooms and 3.5 baths, including bonus rooftop deck. Professionally designed from top to bottom, this property comes fully furnished and is move-in ready. The attention to detail is nothing short of exquisite, from the detailed carpentry to the custom plaster walls.Upon entering the 2nd floor you'll be greeted by an open floor plan that includes a stylish living room with terrace and custom kitchen with windows overlooking Broad St. Gas fireplaces in both rooms provide the perfect ambiance for hosting. Two spacious bedrooms on the 3rd floor of Unit C each have their own private bathrooms, including outdoor space with a private terrace. The entirety of the 4th floor is occupied by the master bedroom and bath. This exquisite master suite boasts a wine refrigerator, a bar for mixing drinks, and stairwell access to a massive rooftop deck, providing 360-degree views of the Charleston skyline. The master bathroom is the epitome of sophistication, surpassing conventional standards. Equipped with a spacious soaking tub, an extraordinary glass shower, and exquisite tilework interwoven into the luxurious aura of your personal spa. The property is nestled just a few steps away from the city's top-tier restaurants, art galleries, and high-end shopping district on King Street. 29 Broad Street presents a lifestyle of unparalleled luxury and convenience. Whether you're seeking the perfect property, an elite location in Charleston, or a sophisticated turnkey income-generating investment, 29 Broad Street is sure to exceed all expectations.
$5,500,000
29 Broad Street Charleston, SC 29401
- Type:
- Townhouse
- Sq.Ft.:
- 4,750
- Status:
- Active
- Beds:
- 5
- Lot size:
- 0.06 Acres
- Year built:
- 1790
- Baths:
- MLS#:
- 23025303
- Subdivision:
- South Of Broad
ADDITIONAL INFORMATION
Imagine owning a piece of Charleston history, a rare opportunity to purchase the historic McCauley Davis Building. Sitting amid a Broad St renaissance, this architectural marvel has been affectionately restored into a mixed-use of luxury private residences and commercial retail space. Sitting at street level on Broad, Unit A is a sophisticated retail space with open floor plan. Above, Unit C stands as a testament to luxury, a 3-story residence featuring 3 bedrooms and 3.5 baths with rooftop deck, while behind sits Unit B, a stunning 2 bedroom/2.5 bath residence. The attention to detail is nothing short of exquisite, from the hand-milled carpentry to the exposed brick and craftsmanship of the kitchens, every detail throughout has been immaculately considered.Unit B is a fully furnished 1,500 sqft of luxury living. Character exudes throughout with all the classic Charleston features: exposed brick and wood beams, heart pine floors, custom kitchen, copper lanterns, master bed balcony, and private outdoor terrace with fountain and garden. Turn this masterpiece into your primary residence, lock-n-leave, high-end rental, or combine with unit C and transform into a grand 5 bed/7 bath masterpiece. Unit C you'll be greeted by 2,500 sqft open floor plan that includes a stylish living room with terrace and custom kitchen with windows overlooking Broad St. Gas fireplaces in both rooms provide the perfect ambiance for hosting! Two spacious bedrooms on the 3rd floor of Unit C each have their own private bathrooms, including outdoor space with a private terrace. The entirety of the 4th floor is occupied by the master bedroom and bath. This exquisite master suite boasts a wine refrigerator, a bar for mixing drinks, and stairwell access to a massive rooftop deck, providing 360-degree views of the Charleston skyline. The master bathroom is the epitome of sophistication, surpassing conventional standards. This unit also comes fully furnished. The property is nestled just a few steps away from the city's top-tier restaurants, art galleries, and high-end shopping district on King Street. 29 Broad Street presents a lifestyle of unparalleled luxury and convenience. Whether you're seeking the perfect property, an elite location in Charleston, or a sophisticated turnkey income-generating investment, 29 Broad Street is sure to exceed all expectations.
- Type:
- Single Family
- Sq.Ft.:
- 3,000
- Status:
- Active
- Beds:
- 2
- Lot size:
- 0.12 Acres
- Year built:
- 1880
- Baths:
- 2.00
- MLS#:
- 23019459
ADDITIONAL INFORMATION
This is a beautiful open space that can accommodate a number of design plans. Current floor plan has no structural obstacles. Large windows along with a large skylight gives this a very open and sunny feel.In the middle of King Street, this location is second to none for anyone looking to live in the downtown Charleston District.Walk to Marion Square or any number of restaurants, activities or points of interest in downtown Charleston. Possible opportunity for a roof deck.
$350,000
0 Ladson Road Road Ladson, SC 29401
- Type:
- Land
- Sq.Ft.:
- n/a
- Status:
- Active
- Beds:
- n/a
- Lot size:
- 1.41 Acres
- Baths:
- MLS#:
- 23016878
ADDITIONAL INFORMATION
**DEVELOP! DEVELOP! DEVELOP!** CORNER LOT!! -- OVER 1.4 ACRES, ON LADSON RD! -- Just around the corner from SUMMERVILLE MEDICAL CENTER!! -- ALL UTILITIES AVA - (12' water line & Sewer Line run right along the property edge at street! - See Documents) -- PRICED TO SELL!! -- ZONED NEIGHBORHOOD COMMERCIAL!! --****PLEASE NOTE! -- ALL the information we have been able to obtain from the sellers, and any/all third-party organizations, including but not limited to city/county and other entities, has been posted to this MLS (under "Documents"). If you do not see the item in question (Plat, Survey, Wetlands JD's, Elevation Cert, Etc., it is because we do NOT have them. -- Unless specifically noted, these items in question, will be the buyer's responsibility, either during the DD period or post-closing. Thank you.
$7,450,000
31 Coming Street Charleston, SC 29401
- Type:
- Triplex
- Sq.Ft.:
- 11,868
- Status:
- Active
- Beds:
- 28
- Lot size:
- 0.4 Acres
- Year built:
- 1885
- Baths:
- MLS#:
- 17029456
- Subdivision:
- Harleston Village
ADDITIONAL INFORMATION
Great location next to the College of Charleston campus. All four properties (31 Coming, 29 Coming, 1 Montagu and 1-1/2 Montagu) are contiguous and must be purchased as a package (will not be sold individually). Parking for approximately 20 cars. All properties are currently leased.

Information being provided is for consumers' personal, non-commercial use and may not be used for any purpose other than to identify prospective properties consumers may be interested in purchasing. Copyright 2025 Charleston Trident Multiple Listing Service, Inc. All rights reserved.
Charleston Real Estate
The median home value in Charleston, SC is $1,212,500. This is higher than the county median home value of $511,600. The national median home value is $338,100. The average price of homes sold in Charleston, SC is $1,212,500. Approximately 48.67% of Charleston homes are owned, compared to 38.18% rented, while 13.15% are vacant. Charleston real estate listings include condos, townhomes, and single family homes for sale. Commercial properties are also available. If you see a property you’re interested in, contact a Charleston real estate agent to arrange a tour today!
Charleston, South Carolina 29401 has a population of 147,928. Charleston 29401 is more family-centric than the surrounding county with 45.35% of the households containing married families with children. The county average for households married with children is 28.39%.
The median household income in Charleston, South Carolina 29401 is $76,556. The median household income for the surrounding county is $70,807 compared to the national median of $69,021. The median age of people living in Charleston 29401 is 35.5 years.
Charleston Weather
The average high temperature in July is 89.9 degrees, with an average low temperature in January of 39.3 degrees. The average rainfall is approximately 48.3 inches per year, with 0.4 inches of snow per year.







