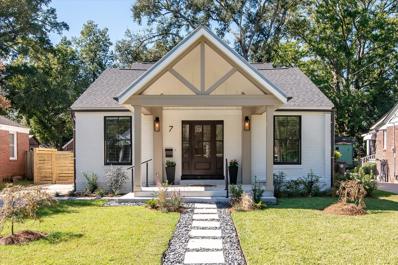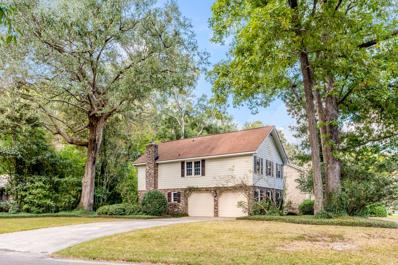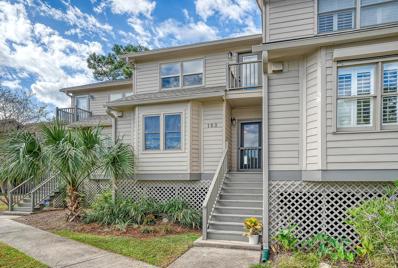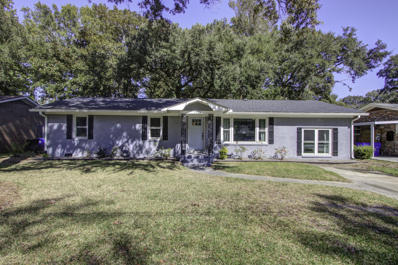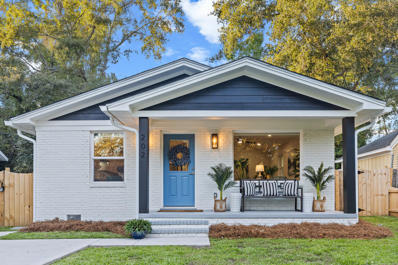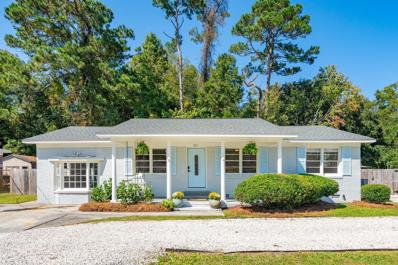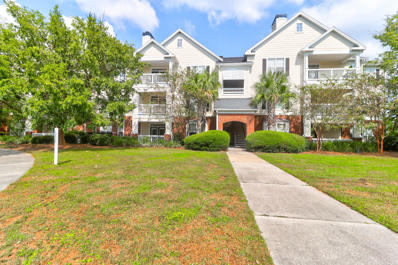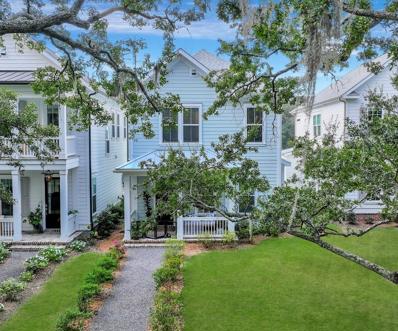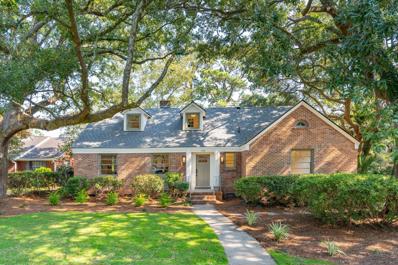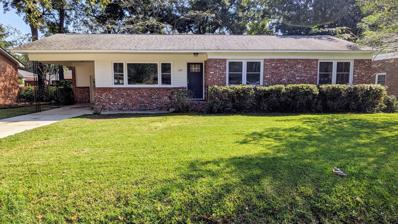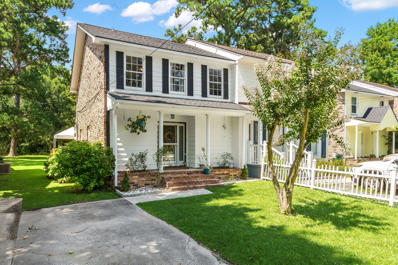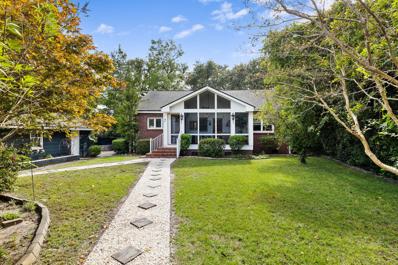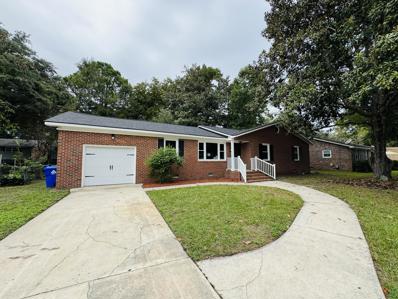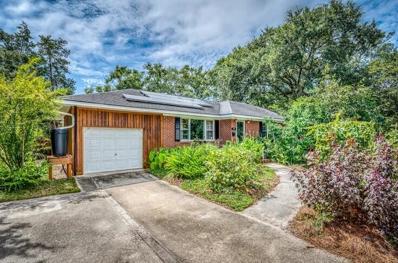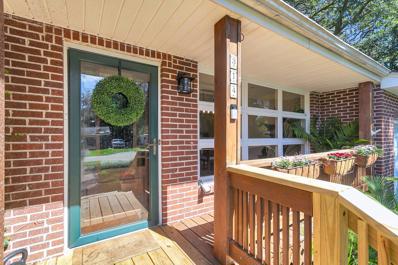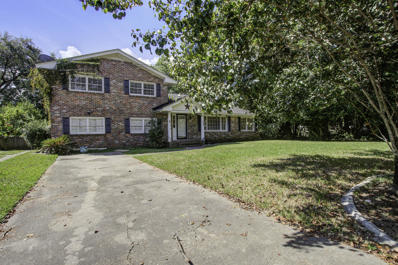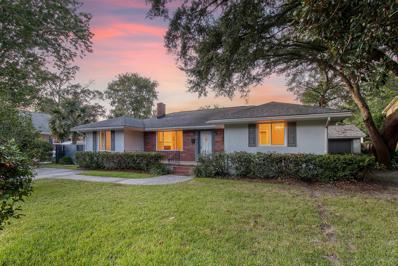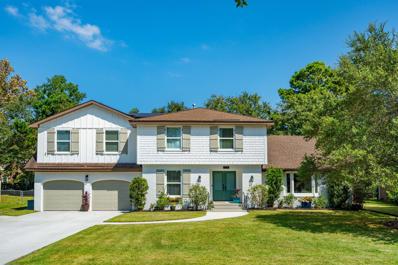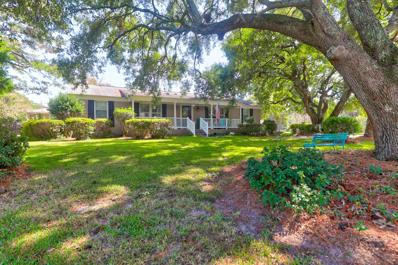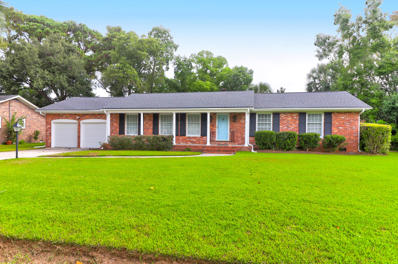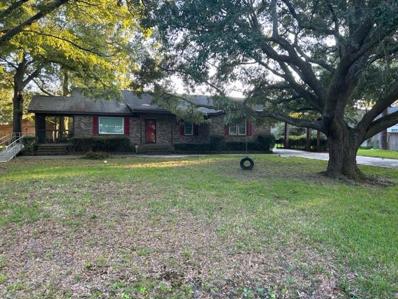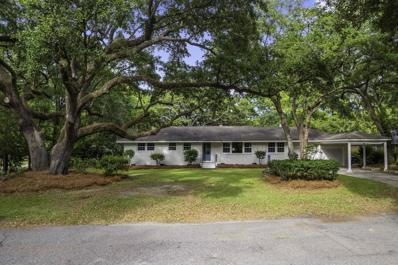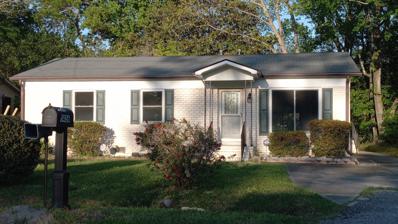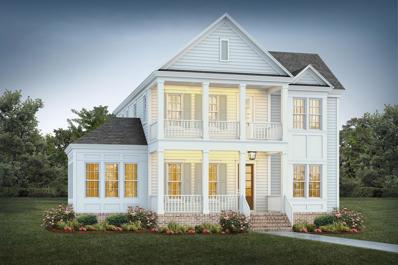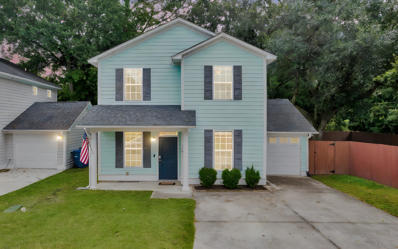Charleston SC Homes for Rent
$1,439,050
7 Tynte Street Charleston, SC 29407
- Type:
- Single Family
- Sq.Ft.:
- 2,005
- Status:
- Active
- Beds:
- 4
- Lot size:
- 0.14 Acres
- Year built:
- 1944
- Baths:
- 3.00
- MLS#:
- 24026941
- Subdivision:
- Byrnes Downs
ADDITIONAL INFORMATION
Thoroughly Renovated, Modern Open Floorplan, 2,005 SF, including 395 SF newly constructed, 2nd floor addition. Located on a quiet street in sought-after Byrnes Down. 4 BR/3Full Baths. Spacious First Floor Owners suite with 2 walk-in closets. Vaulted ceiling in kitchen/living room. Large 8' Kitchen Island with Dolomite Counter. New Roof, Impact windows, Interior/exterior doors, Electrical, Plumbing, HVAC and Insulation. New 8.5'' White Oak Engineered flooring, 4'' LED Ceiling lights throughout, 6'' Base Moldings and On-Demand Rinnai gas water heater. No HOA. Close access to The Greenway, Avondale, St. Andrews School of Math & Science and Downtown Charleston. 2 Miles to Porter-Gaud School and Wappoo Cut boat landing. 3 Miles to access 526 and I-26. 10 miles to Folly Beach. Agent/Owner
- Type:
- Single Family
- Sq.Ft.:
- 2,553
- Status:
- Active
- Beds:
- 4
- Lot size:
- 0.27 Acres
- Year built:
- 1977
- Baths:
- 3.00
- MLS#:
- 24026671
- Subdivision:
- Parkshore
ADDITIONAL INFORMATION
Don't miss this rare opportunity to own a home in Parkshore II. Situated on a corner lot just a block from the Parkshore pool, tennis courts, and playground, this spacious home is ready for you to make into your own. The first floor includes an eat-in kitchen with newer appliances and a breakfast nook overlooking the den, a formal living room, a formal dining room, a half bathroom, and a laundry area. Upstairs, the primary suite has a large walk-in closet and en-suite bathroom. Three guest bedrooms and a central hall bathroom with double sink are also on the second floor. Completing this floor is a large bonus room with a walk-in closet and unfinished eave storage. This room could easily serve as a fifth bedroom if desired, an upstairs living space, office, exercise room, or playroom.There is also ample unfinished storage space in the attic. A 2-car attached garage and brick patio overlooking mature landscaping completes this spacious, well laid out home. The Rainbird irrigation system and timer for the garden is set up on the separate irrigation-only water meter. The home includes newer windows, a roof that was replaced around 2014, two HVAC systems that were replaced in 2019 and a water heater replaced in 2024. As an additional incentive, the Seller is offering to transfer to the Buyer an optional Associate membership to the Parkshore Pool, if desired, giving you the ability to skip the long waitlist.
- Type:
- Single Family
- Sq.Ft.:
- 1,400
- Status:
- Active
- Beds:
- 2
- Year built:
- 1985
- Baths:
- 2.00
- MLS#:
- 24026631
- Subdivision:
- Waterway South
ADDITIONAL INFORMATION
Welcome to 153 River Breeze Drive, where tranquility meets convenience. This highly sought-after Modern, Coastal-designed waterfront home has been completely renovated from the ground up. From the moment you walk into this home you will find breathtaking views of the marsh and Stono River. The views only get more impressive as you enter the open kitchen featuring a concrete island and quartzite countertops. This leads you to the airy, grand vaulted living room and back deck, where you can't help but unwind by watching some of the best sunsets in Charleston!Up the stairs, the entire level is a luxurious owner's suite with a massive walk-in closet, spa-like bathroom with separate vanities, and Juliet balcony. Back downstairs, you will find afull bathroom and another bedroom. This stunning home features new flooring throughout. The Waterway South community offers resort-style living with a swimming pool, tennis court, and nearby access to the West Ashley Greenway. Tucked away and private, it is only minutes from restaurants, grocery stores, Costco, Target, and I-526. Avondale is a quick trip by car or bike, and Downtown Charleston is only 15 minutes away. There are 2 assigned parking spaces in front of the unit, and ample guest parking is nearby for all your friends who want to visit you in this vacation-like setting. Buyers will pay a one time capital contribution of $800 at closings.
- Type:
- Single Family
- Sq.Ft.:
- 1,750
- Status:
- Active
- Beds:
- 4
- Lot size:
- 0.26 Acres
- Year built:
- 1964
- Baths:
- 2.00
- MLS#:
- 24026505
- Subdivision:
- Geddes Hall
ADDITIONAL INFORMATION
Beautifully updated ranch style home with an open layout in West Ashley's subdivision of Geddes Hall! Perfect for entertaining or for a family. The main living area of this home allows for ample natural light to fill the home from front to back. The 4th bedroom could be used as office space, a playroom or an additional family room. This house is turnkey with all updates done. It's ready for you to move in without having to do any work! The kitchen features granite counter tops with a large island and tons of counter space. The large backyard has many mature trees and backs up to the West Ashley Greenway offering complete privacy. Enjoy all West Ashley has to offer with this central location convenient to shops restaurants and more.
- Type:
- Single Family
- Sq.Ft.:
- 2,033
- Status:
- Active
- Beds:
- 3
- Lot size:
- 0.14 Acres
- Year built:
- 1971
- Baths:
- 3.00
- MLS#:
- 24026257
- Subdivision:
- Ashley Forest
ADDITIONAL INFORMATION
Welcome to your new fully renovated home in the desired Ashley forrest, right in the heart of the Avondale area. This classic but modern renovated home, combines the old days charming neighborhood with modern features in the center of Charleston. Property Features: walking distance to shopping, dining and entertaining, 10 minutes from downtown Charleston, 20 minutes from the beach. Spacious 2033 sqft. with 3 bedrooms, a flex room, 2.5 bath all on one floor. Design:Vaulted ceilings create an open feel in the home. Renovation: Enjoy a full impeccable renovation, top of the line fixtures, appliances, flooring and finishes, every detail was thoughtfully done. You can't sleep on this one, can't beat the area, the renovation or the price on this top notch home, schedule your showing today.
- Type:
- Single Family
- Sq.Ft.:
- 1,537
- Status:
- Active
- Beds:
- 3
- Lot size:
- 0.2 Acres
- Year built:
- 1966
- Baths:
- 3.00
- MLS#:
- 24026137
- Subdivision:
- Orleans Woods
ADDITIONAL INFORMATION
Welcome to this beautifully renovated 3-bedroom, 3-bathroom home in the heart of West Ashley, just minutes from downtown Charleston. This move-in-ready home features a unique layout with a separate entrance, offering the perfect space for a guest suite, rental, or mother-in-law suite, complete with its own kitchen and bathroom. As you step inside, you'll be greeted by an open floor plan designed for easy living and entertaining. The bright, fully renovated kitchen overlooks a private, fenced in backyardperfect for outdoor dining and gardening.Down the hall, the primary suite offers a serene retreat, complete with a beautifully renovated ensuite bath. Two additional bedrooms share an updated hall bath, ensuring comfort for all. This home combines modern comfort with charm and versatility, making it a rare find in a prime location. Schedule your showing today, this one won't last long!
- Type:
- Single Family
- Sq.Ft.:
- 1,016
- Status:
- Active
- Beds:
- 2
- Year built:
- 1999
- Baths:
- 2.00
- MLS#:
- 24026015
- Subdivision:
- Concord West Of The Ashley
ADDITIONAL INFORMATION
FIRST FLOOR CONDO WITH A GARAGE less than 10 minutes to downtown Charleston and the Citadel, the College of Charleston, Charleston School of Law, and MUSC. Special features of this property include fresh paint throughout, a split floor plan perfect for roommates, new vanity in guest bath, stainless appliance package including dishwasher, electric range, and brand-new refrigerator, washer and dryer, walk-in closets in both bedrooms, and NO CARPET. The Concord monthly regime includes exterior building maintenance and insurance, landscaping, water and sewer, gated entry, and on-site property management. The Concord has a fabulous amenity package including two pools, a fire pit, tennis courts, state-of-the-art fitness center, clubhouse, and business center. Walk to Avondale and Ackerman Park!
- Type:
- Single Family
- Sq.Ft.:
- 1,575
- Status:
- Active
- Beds:
- 3
- Lot size:
- 0.07 Acres
- Year built:
- 2022
- Baths:
- 3.00
- MLS#:
- 24025987
- Subdivision:
- Avenue Of Oaks
ADDITIONAL INFORMATION
This is a rare opportunity to own a newly built home so close to downtown Charleston! HIGGINS PIER, WEST ASHLEY BIKEWAY, CHARLESTOWN LANDING, and the newly finished CARR-RICHARDSON PARK; the location of this home is absolutely unbeatable, with it being SO CLOSE to so many parks and amenities. Welcome to 1032 Avenue Of Oaks!! A stunning residence nestled in one of Charleston's most desirable neighborhoods. No cost was spared when constructing this high performance home with high quality materials and finishes used from top to bottom! This beautifully maintained home boasts classic Southern architecture, offering both charm and modern amenities. With an open-concept layout, the light-filled living and dining areas create an inviting space for gatherings and entertaining. The updated gourmet kitchen features stainless steel appliances, upgraded countertops, and ample cabinetry, perfect for the home chef. Step outside to the oasis in your front yard, complete with lush landscaping and a beautiful LANTERN-FILLED ALLEY under large oak trees just steps away from your front door! Check out the community fire pit overlooking the marsh on a cozy Friday night which is ideal for alfresco dining or relaxing under the stars. The home includes 3 generously sized bedrooms, each offering plenty of natural light and closet space, with the master suite serving as a true retreat featuring an en-suite bathroom with modern finishes. The spacious loft is the perfect place for taking a load off and spending some time reading your favorite book or watching the game. Super Convenient Attached multi-shelved Storage Area for keeping all of your gardening/holiday extras. Located just minutes from downtown Charleston, enjoy easy access to shopping, dining, and historic attractions, all within a friendly community atmosphere and beautiful oak-lined streets. Located on high and dry ground; FEMA zone X. This is a one of a kind opportunity to own a newly built home so close to downtown Charleston! Quick, come and check it out!
- Type:
- Single Family
- Sq.Ft.:
- 2,834
- Status:
- Active
- Beds:
- 5
- Lot size:
- 0.31 Acres
- Year built:
- 1955
- Baths:
- 4.00
- MLS#:
- 24025969
- Subdivision:
- Moreland
ADDITIONAL INFORMATION
Located just outside Downtown Charleston, this beautifully renovated lakefront home offers tranquil, serene natural beauty with the convenience of being just a few miles from Charleston's most popular restaurants and attractions. Originally built in 1955 and fully renovated in 2024, this spacious 5-bedroom, 4-bath residence combines modern luxury with thoughtful design, ensuring both comfort and style. As you step inside, you'll notice the meticulous renovations that bring a fresh, contemporary feel to the home while maintaining its warm and inviting atmosphere. The open-concept living area features large windows that allow for plenty of natural light and access to the dining room, great for entertaining. Hardwood floors, custom finishes, and a neutral color palette create a sophisticated yet cozy ambiance. Be the first to cook in this newly renovated kitchen with high-end stainless steel appliances, quartz countertops, and center island that's perfect for meal prep or casual dining. Adjacent to the kitchen is a formal dining area with plenty of space for hosting family dinners or entertaining guests. The open layout flows seamlessly into the living room. The main level includes the primary suite, a tranquil retreat with its own en-suite bath, featuring a walk-in shower, and double vanities. In addition to the primary bedroom, there is an additional bedroom and full bath on the first floor with the other three bedrooms and two full bathrooms upstairs. The upstairs bedrooms surround a center loft, offering flexibility for guest rooms, home offices, or play areas. Each bathroom has been fully updated with modern fixtures and elegant tile work. One of the standout features of this home is its outdoor living space. Step outside onto the covered deck that overlooks the lake, offering the perfect spot for morning coffee, evening cocktails, or dining al fresco. The large backyard slopes down to the water's edge of your own private lake access and a tranquil setting. In addition to its stunning location and top-notch interior renovations, the home is situated in a quiet, sought-after neighborhood, providing both privacy and a sense of community. With easy access to nearby parks, shopping, dining, and excellent schools, 720 N Godfrey Park Place offers the best of lakefront living with all the conveniences of town just minutes away. In addition to the new kitchens and baths, this home also has a new roof, duct work, updated plumbing and wiring and an encapsulated crawl space. Experience the quintessential Charleston lifestyle in this exceptional, fully renovated property.
- Type:
- Single Family
- Sq.Ft.:
- 1,489
- Status:
- Active
- Beds:
- 3
- Lot size:
- 0.21 Acres
- Year built:
- 1962
- Baths:
- 2.00
- MLS#:
- 24025885
- Subdivision:
- Heathwood
ADDITIONAL INFORMATION
Adorable renovated classic 1960's solid brick ranch home with 3 bedrooms and 2 full baths. Real hardwood floors throughout. Open concept living and dining with granite and kitchen island. Also enjoy the cozy fenced backyard with lots of shade and a small patio for many days or evenings of entertaining.No HOA, and a fantastic location only 5 miles to the peninsula, close to parks, shopping, Avondale, I-26 and 526, bike-able to just about anywhere. 1395 Fairfield Avenue is ready and waiting for you! Book your visit today!
- Type:
- Single Family
- Sq.Ft.:
- 1,500
- Status:
- Active
- Beds:
- 3
- Lot size:
- 0.06 Acres
- Year built:
- 1976
- Baths:
- 2.00
- MLS#:
- 24025618
- Subdivision:
- Willow Place
ADDITIONAL INFORMATION
Welcome to Willow Place on Skinner Avenue, a charming retreat just minutes from Downtown Charleston, with the added bonus of no HOA! Nestled in a peaceful, one-way-in/out subdivision off Wappoo Road, this home has been thoughtfully upgraded for modern living. Recent updates include a new HVAC system, water heater, and dishwasher all installed in 2023, along with a roof replaced in 2016. Upstairs, you'll find all the bedrooms and a full bathroom, while the main level offers a convenient half bathroom. The layout balances a sense of separation in the living, dining, and kitchen areas while still feeling open and inviting. Double glass doors lead to a spacious sunroom, perfect for soaking up natural light, as well as a separate laundry room. Step outside onto theexpansive deckideal for outdoor entertainingwhich overlooks a grassy backyard complete with a firepit, perfect for gathering around on cool evenings. Beyond the yard, a natural buffer creates a private and serene space, great for people or pets to run and play. The kitchen is a standout, boasting granite countertops, a tile backsplash, upgraded cabinetry, and stainless steel appliances. Note that some photos may not reflect the latest updates to this delightful home, making it even more of a must-see in person!
- Type:
- Single Family
- Sq.Ft.:
- 1,656
- Status:
- Active
- Beds:
- 2
- Lot size:
- 0.27 Acres
- Year built:
- 1952
- Baths:
- 1.00
- MLS#:
- 24025508
- Subdivision:
- Moreland
ADDITIONAL INFORMATION
Welcome to 717 Woodward Road, a charming brick home in the highly sought-after Moreland subdivision! This 2-bedroom, 1-bathroom residence offers 1,656 square feet of versatile living space, featuring flex areas that can serve as an office, home gym, or easily converted into additional bedrooms. With multiple entrance and exit points throughout the house, the layout allows for endless creative opportunities in design and functionality, including the potential to add a second story.Set on a quarter-acre lot with no HOA, this home provides ample room for outdoor activities. The screened-in porch opens to an expansive front yard, where you can enjoy picturesque front-facing glimpses of the Ashley River, framed by magnificent oak trees. The spacious fenced-in backyard creates a private oasis, while a beautiful stone patio just off the kitchen is perfect for outdoor entertaining and al fresco dining. Additionally, there's a detached one-car garage with plenty of storage and workspace. Located in an X flood zone, you can have peace of mind in this desirable area, just minutes away from historic downtown Charleston. Don't miss the chance to make this lovely home your own!
$549,500
9 Rice Drive Charleston, SC 29407
- Type:
- Single Family
- Sq.Ft.:
- 1,602
- Status:
- Active
- Beds:
- 3
- Lot size:
- 0.27 Acres
- Year built:
- 1964
- Baths:
- 2.00
- MLS#:
- 24025612
- Subdivision:
- West Oak Forest
ADDITIONAL INFORMATION
This beautifully renovated 3-bedroom, 2-bathroom home is ready to welcome you. As you step inside, you'll be greeted by inviting arches that lead you into an open living floor plan, creating a seamless flow throughout the main living areas. The custom kitchen is a chef's dream, featuring custom built wood cabinets that add a touch of elegance and warmth. The custom bathrooms are truly breathtaking, adorned with luxurious gold trim that adds a sophisticated touch to the space. Every detail in this home has been thoughtfully designed to provide both beauty and functionality. Recent upgrades include a brand-new roof, windows, and HVAC system, ensuring that this home is not only stylish but also equipped with modern conveniences
- Type:
- Single Family
- Sq.Ft.:
- 1,437
- Status:
- Active
- Beds:
- 3
- Lot size:
- 0.28 Acres
- Year built:
- 1957
- Baths:
- 2.00
- MLS#:
- 24025460
- Subdivision:
- South Windermere
ADDITIONAL INFORMATION
Live in the center of everything. This 3BR/2BA brick ranch is conveniently located in South Windermere. Minutes from downtown. Easy walking distance to shopping, elementary school, daycare, library, and restaurants. Just three blocks from the West Ashley Greenway and half a mile from the Wappoo Cut Boat Landing. Established live oaks and fruit trees add to the natural beauty of the corner lot. Easy canoe/kayak/paddleboard access to a tidal creek from the backyard offers a variety of recreational opportunities. Large patio, screen porch and private back yard are perfect for entertaining. Lush, tropical landscaping and an abundance of wildlife to view makes this home a suburban oasis.This home is owned by the listing broker.
- Type:
- Single Family
- Sq.Ft.:
- 1,941
- Status:
- Active
- Beds:
- 4
- Lot size:
- 0.39 Acres
- Year built:
- 1956
- Baths:
- 3.00
- MLS#:
- 24025356
- Subdivision:
- Air Harbor
ADDITIONAL INFORMATION
Welcome to your perfect sanctuary in the heart of West Ashley in the desirable Air Harbor community. This 4 bedroom, 3 full bath home offers a blend of modern updates with classic charm that encompasses 1941 square feet of functional living space. Step inside to be greeted by beautiful hardwood flooring, natural lighting & elegant quartz countertops that add a touch of luxury to your everyday living. The floor plan is perfect for both family life and entertaining. Cozy up next to the wood-burning fireplace in the spacious family room framed by quaint French doors & adorned with coffered ceilings or step outside to the wooden deck complete with a pergola providing the perfect spot to enjoy your morning coffee or some outdoor entertaining. The charm of the front porch offers a warm welcometo greet your guests. Set on a .39 acre lot, the fenced backyard provides both privacy and space for activities. Looking for additional space? The outdoor building holds endless possibilities...man cave, she shed, or workshop...whatever suits your needs. Conveniently located just minutes from historic downtown Charleston, you'll have easy access to I-526, restaurants, shopping, the Green Way (ideal for biking & walking enthusiasts) & all the amenities of the area. Don't miss out on this exceptional property. Schedule your viewing today!
- Type:
- Single Family
- Sq.Ft.:
- 2,663
- Status:
- Active
- Beds:
- 5
- Lot size:
- 0.3 Acres
- Year built:
- 1963
- Baths:
- 3.00
- MLS#:
- 24025250
- Subdivision:
- Charlestowne Est
ADDITIONAL INFORMATION
Welcome to 1223 Charlestowne Drive, a charming split-level home with a classic brick exterior. Only 15 mins away from Downtown. Inside, you'll find beautiful hardwood floors that flow throughout the spacious living area, where you are welcomed by a cozy fireplace and open lay. The renovated kitchen features stunning granite countertops, a large island for casual dining, and modern appliances. Behind the fireplace, a comfortable den offers a perfect retreat for entertainment, while the five bedrooms provide ample space for family and guests. Newly Renovated Bathroom upstairs to accommodate 3 bedrooms. Lower Level has 2 bedrooms with 2 full bathrooms.
- Type:
- Single Family
- Sq.Ft.:
- 1,550
- Status:
- Active
- Beds:
- 3
- Lot size:
- 0.21 Acres
- Year built:
- 1952
- Baths:
- 2.00
- MLS#:
- 24025099
- Subdivision:
- South Windermere
ADDITIONAL INFORMATION
Check out this charming 3 bed / 2 bath brick ranch-style home with classic appeal, located in a highly sought-after neighborhood of Windermere. Upon entering, the home welcomes you with a spacious concrete front porch perfect for relaxing outdoors, while inside, a central fireplace in the living room and a large bay window flood the space with natural light. Gorgeous hardwood floors run throughout the main living areas, dining room, hallways, and bedrooms, creating a seamless flow.The kitchen features a central island fitted with an electric range and cooktop as well as glass-front cabinets, offering both functionality and style. Just off the kitchen is a cozy sunken living space, perfect for entertaining guests or enjoying family time.Outdoor enthusiasts will love the screened-in porch and side deck, ideal for late afternoon BBQ. The home also feature a large detached workshop with double wide garage door. This worksop has power and is perfect for your home based hobby, auto storage or woodworking! The workshop does not have a driveway. Convenience is key in this prime location. You're just a short walk from restaurants and the popular South Windermere shops. Kids can walk to the award-winning St. Andrew's School of Math and Science, and for outdoor lovers, the West Ashley Greenway is nearby for biking and walking. Groceries, pizza night at Baker's Bar, or a visit to the library are all within walking distance. This home has also undergone recent crawlspace improvements, ensuring long-term peace of mind. This includes the removal of debris, regrading, the installation of a 12-mil encapsulation vapor barrier, and a dehumidifier system with a a brand-new PVC crawlspace door. (this encapsulation is replacing an older encapsulation / dehumidification system). This home blends modern living with easy access to local amenities and is ready for its new owner!
$1,249,000
326 Betsy Road Charleston, SC 29407
- Type:
- Single Family
- Sq.Ft.:
- 4,299
- Status:
- Active
- Beds:
- 5
- Lot size:
- 0.29 Acres
- Year built:
- 1967
- Baths:
- 5.00
- MLS#:
- 24024746
- Subdivision:
- Harrison Acres
ADDITIONAL INFORMATION
Welcome to your spacious sanctuary with separate MIL suite with income potential in the heart of thriving West Ashley! This exceptional 5-bedroom, 4.5 bath home offers over 4,000sf of luxurious living space, perfect for families & entertainers alike.You can see upon entering that this is where unforgettable gatherings will happen! The open floor plan seamlessly connects the cozy den to the upscale kitchen, complete with high-end Thermador appliances & a massive island, right over to the inviting living/dining area. Sliding doors off the den lead you effortlessly to your own backyard paradise. Step outside intoyour outdoor living room with wood burning fireplace where you can host festive summer barbecues or enjoy quaint quiet gatherings. Dine under the stars & test out new culinary creations in your very own pizza oven or smoker. Finish with a dip in the sparkling saltwater pool, where relaxation meets fun! For added versatility, a separate mother-in-law suite awaits, complete with a studio-style bedroom/living area, a full bath, and its own entrance. This space could possibly double as an income-generating rental or provide the perfect accommodations for guests. Back inside, you'll find the spacious primary bedroom conveniently located on the main floor, offering direct access to the covered porch for those peaceful morning coffees. The room features rustic planks & beams that adorn the ceiling, exuding a warm & inviting ambiance. The spa-like bathroom boasts dual shower heads & provides an oasis to unwind after a long day. Rounding out the downstairs is another bedroom & full bath. Rich hardwood floors flow throughout the home, enhancing the warm design. Upstairs, a huge, comfy media room/den awaits, complete with a charming reading nook. Rounding out the second floor are three additional bedrooms, a stylish bathroom, a dedicated office with a convenient powder room & your laundry room, ensuring that every need of your busy lifestyle is met. This exquisite home offers not just a place to live, but a lifestyle of comfort, luxury, & entertainment. Don't miss your chance to own this rare gem in West Ashley! Schedule your private showing today & start envisioning your new life in this spectacular home. No hoa.
- Type:
- Single Family
- Sq.Ft.:
- 1,860
- Status:
- Active
- Beds:
- 4
- Lot size:
- 0.38 Acres
- Year built:
- 1961
- Baths:
- 2.00
- MLS#:
- 24024758
- Subdivision:
- Northbridge Terrace
ADDITIONAL INFORMATION
This charming single-story brick home sits gracefully on a gorgeous corner lot, surrounded by majestic oak trees. Solar panels power the house, and it has a brand-new HVAC unit. Enjoy the afternoon breeze in the detached screened gazebo. Park in the rear circular driveway that is covered and can easily hold four cars. There are also two detached workshops. Inside, you will find a spacious galley-style kitchen with lots of cabinets for storage. Two spacious living and dining areas are on both sides of the kitchen. Each end of the house has two bedrooms with original hardwood floors that share a bathroom. Both of the bathrooms have been updated. One offers a walk-in tub with jets, and the other has a walk-in shower. Property is being sold AS IS.Northbridge Terrace is a highly sought-after neighborhood with a pool you can join, but you are not required to do so. It is in a great location with easy access to I26, Downtown Charleston, Charleston International Airport, and the soon-to-be-revitalized Sumar Street and Ashley Landing Shopping Centers.
$775,000
18 Lampton Road Charleston, SC 29407
- Type:
- Single Family
- Sq.Ft.:
- 2,258
- Status:
- Active
- Beds:
- 4
- Lot size:
- 0.3 Acres
- Year built:
- 1968
- Baths:
- 2.00
- MLS#:
- 24024745
- Subdivision:
- Harrison Acres
ADDITIONAL INFORMATION
Welcome to this beautifully renovated 4-bedroom, 2-bath brick ranch, offering the perfect blend of comfort and modern elegance. Located minutes from downtown Charleston and with easy access to I-526, this home is situated close to restaurants, grocery stores, a walking trail, and a park.Step inside to a spacious, open-concept family room and dining area, perfect for entertaining. The kitchen is a chef's dream with stunning white cabinets, a large island, quartz countertops, a stainless gas stove, and a sleek hood--ideal for preparing gourmet meals.The sunroom is a true highlight, bringing natural light into the home and offering a relaxing space for morning coffee or unwinding at the end of the day. An added bonus is the office space/4th bedroom, perfect for remote work. The laundryThe laundry room provides plenty of functionality with a folding area and extra storage. Outside, the large lot offers endless possibilitieswhether you envision adding a pool, a play area, or simply enjoying the outdoor space. The home also includes a 2-car garage for convenience. This gem is ready for its next owners to move in and enjoy! --
- Type:
- Single Family
- Sq.Ft.:
- 1,676
- Status:
- Active
- Beds:
- 3
- Lot size:
- 0.43 Acres
- Year built:
- 1970
- Baths:
- 3.00
- MLS#:
- 24024061
- Subdivision:
- Pinecrest Gardens
ADDITIONAL INFORMATION
Come and experience this Pinecrest Gardens classic traditional ranch home. The property features a front porch, screen porch, carport, storage and a beautiful large live oak in the front yard. The eat-in kitchen has a breakfast and dining area. The living room is waiting for your large gatherings and leads to the front and screen porches. The best feature of this quintessential West Ashley beauty is its large 0.43-acre lot. This one is waiting for you!
$785,000
1134 Mim Avenue Charleston, SC 29407
- Type:
- Single Family
- Sq.Ft.:
- 2,620
- Status:
- Active
- Beds:
- 3
- Lot size:
- 0.38 Acres
- Year built:
- 1974
- Baths:
- 2.00
- MLS#:
- 24023909
- Subdivision:
- Northbridge Terrace
ADDITIONAL INFORMATION
Welcome to 1134 Mim Ave! This beautifully renovated home, located mere minutes from downtown Charleston, offers modern amenities and versatile living spaces for those seeking a house with comfort, style, and flexible functionality. Surrounded by mature grand oak trees, a spacious, manicured yard, and well-maintained walkways, the property holds two structures: a charming main house, and a secondary structure within the fenced backyard.The main house is 1927 sqft. The kitchen has been redesigned to include new amenities and ample counter space, but it isn't the only update: the house also comes with brand new double pane windows, a new tankless water heater, a new electric panel, and all new wiring. The blend of hardwood floors and tile adds elegance and durability throughout.The secondary structure on the property offers approximately 700 sqft of finished space. This smaller building is outfitted with a new mini split heat and cool system, and could easily be converted into any number of things, including but not limited to a home office, game room, pool house, or more. There is potential for converting this space to a separate living structure. Currently there is no kitchen or bathroom in the structure, but if there were, it could be rented out and add another income stream for the lucky homeowner. This structure features new electric panel, wiring, can lighting and ceiling fans, primed drywall, new doors, windows, and fully finished space for you and your family to enjoy. Both the main house and secondary structure have freshly painted exteriors and updated exterior lighting. All renovations have been completed by a licensed general contractor and are fully permitted, ensuring quality and compliance with local building codes. 1134 Mim Ave offers an exceptional blend of updated amenities and convertible spaces, making it ideal for a variety of living arrangements and lifestyle needs. Whether you are looking for a primary residence with additional rental income potential, a separate space for extended family, or a dedicated area for hobbies and entertainment, this property has it all.
$395,000
1426 Amber Lane Charleston, SC 29407
- Type:
- Single Family
- Sq.Ft.:
- 1,118
- Status:
- Active
- Beds:
- 3
- Lot size:
- 0.19 Acres
- Year built:
- 1970
- Baths:
- 2.00
- MLS#:
- 24023811
- Subdivision:
- West Park
ADDITIONAL INFORMATION
Welcome to your new home at 1426 Amber Ln! This newly renovated one-story ranch is ready for its new owner. As you enter the main living area, you will be greeted by a tray ceiling and wainscoting that elegantly defines and accents the space. It is equipped with a custom front full window allowing you to take advantage of the cool breezes throughout the year that have become synonymous with lowcountry living. Step into the newly updated kitchen area, complete with custom cabinetry, granite countertops, a tile backsplash, and stainless steel appliances. Just down the hall, there is a dedicated laundry room with built in storage. The primary suite is well apportioned with a walk-in closet and custom shelving, to include a separate additional closet. The master bathroom boasts acontemporary vanity with a bathtub and shower. The two secondary bedrooms share the other full bathroom and are perfect for guests, a nursery, or a home office. This home is equipped with a fully covered patio area just off the kitchen and is perfect for those family gatherings or quiet evenings. The possibilities of this outside living space are endless. The fenced backyard is spacious and has a utility shed that could be used for storage, a workshop, a man-cave or she-shed. This home is nestled in a quiet West Ashley neighborhood in the highly desirable West Ashley inside I-526 area that is close to hospitals, shopping, dining and is just minutes to historic downtown Charleston. Schedule a tour to come see for yourself before it is gone!
- Type:
- Single Family
- Sq.Ft.:
- 3,009
- Status:
- Active
- Beds:
- 4
- Lot size:
- 0.17 Acres
- Baths:
- 4.00
- MLS#:
- 24023746
- Subdivision:
- The Settlement
ADDITIONAL INFORMATION
Live the Southern Dream in this double porch home that allows you to take in the river breezes and views of the community. The Settlement is a riverfront community on the Ashley River with a deep water dock, play park, historic park and future pool. This home has 4 bedrooms plus an office and large rec/loft area. Many custom design features such as cabinets to the ceiling, hardwood floors, upgraded tile and counter tops and so much more. Love the look of high end appliances paired with a level 3 chimney hood. Natural gas for tankless water heated, cooktop, fireplace and heat. This exceptional home is built by Homes by Dickerson
- Type:
- Single Family
- Sq.Ft.:
- 1,700
- Status:
- Active
- Beds:
- 3
- Lot size:
- 0.12 Acres
- Year built:
- 2015
- Baths:
- 3.00
- MLS#:
- 24023705
- Subdivision:
- Pebble Estates
ADDITIONAL INFORMATION
Hey there, outdoor enthusiasts! Get ready to fall in love with this AMAZING LOCATION - just steps from the WA Greenway, and I mean literally right out your front yard! Whether you're into morning jogs or peaceful evening strolls, this spot has direct access to nature at its finest. Plus, you're only minutes from Avondale, Downtown Charleston, and 526 - how's that for convenience? This home is move in ready!Nestled on a quiet and private street, this 2015-built beauty has been well-loved and is ready to welcome its next lucky owner. The natural light flows in, complementing the open, inviting floor plan. You'll have tons of storage, a garage, and a fully fenced yard complete with a shed - perfect for your outdoor gear! With hardiplank siding and Luxury Vinyl Plank floors throughout the whole home , this home is not only charming but built to last. Inside, you'll find modern touches like granite countertops, 9-ft smooth ceilings, and a cozy downstairs office with custom French doors. The large upstairs primary suite is a dream, featuring a walk-in closet for all your outdoor gear (or that shoe collection!). The home also includes stainless steel appliances, and even a washer and dryer, so you can move in hassle-free. This home really is the TOTAL PACKAGE, perfect for young professionals, new families, or anyone who craves a convenient, active lifestyle. Trust me, you're going to want to see this gem - come check it out today!

Information being provided is for consumers' personal, non-commercial use and may not be used for any purpose other than to identify prospective properties consumers may be interested in purchasing. Copyright 2024 Charleston Trident Multiple Listing Service, Inc. All rights reserved.
Charleston Real Estate
The median home value in Charleston, SC is $493,200. This is lower than the county median home value of $511,600. The national median home value is $338,100. The average price of homes sold in Charleston, SC is $493,200. Approximately 48.67% of Charleston homes are owned, compared to 38.18% rented, while 13.15% are vacant. Charleston real estate listings include condos, townhomes, and single family homes for sale. Commercial properties are also available. If you see a property you’re interested in, contact a Charleston real estate agent to arrange a tour today!
Charleston, South Carolina 29407 has a population of 147,928. Charleston 29407 is more family-centric than the surrounding county with 45.35% of the households containing married families with children. The county average for households married with children is 28.39%.
The median household income in Charleston, South Carolina 29407 is $76,556. The median household income for the surrounding county is $70,807 compared to the national median of $69,021. The median age of people living in Charleston 29407 is 35.5 years.
Charleston Weather
The average high temperature in July is 89.9 degrees, with an average low temperature in January of 39.3 degrees. The average rainfall is approximately 48.3 inches per year, with 0.4 inches of snow per year.
