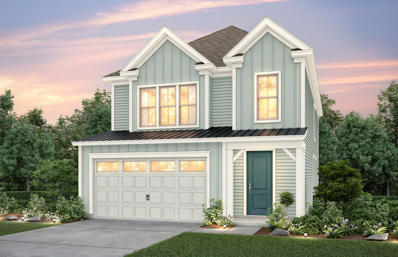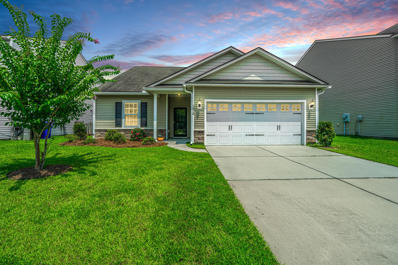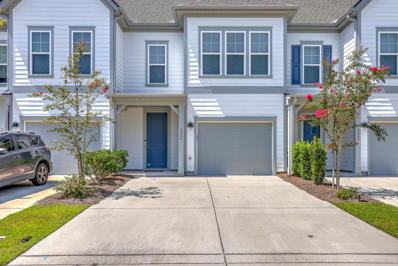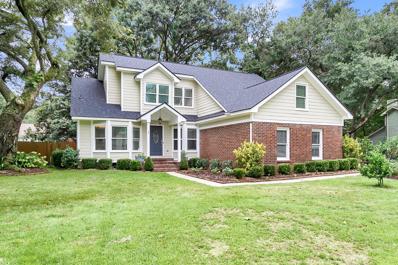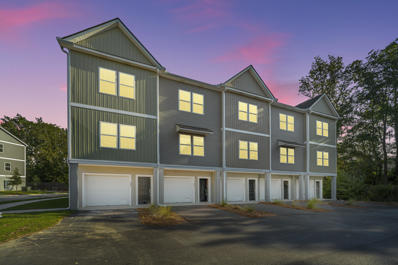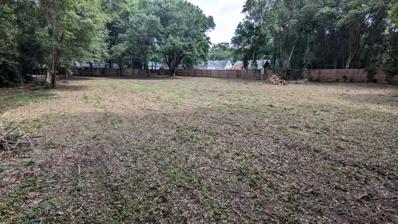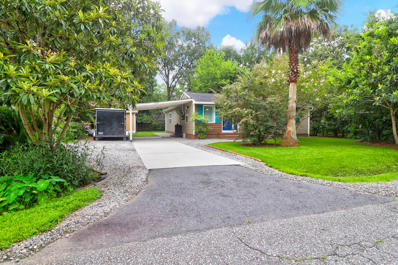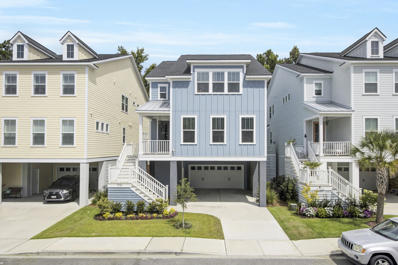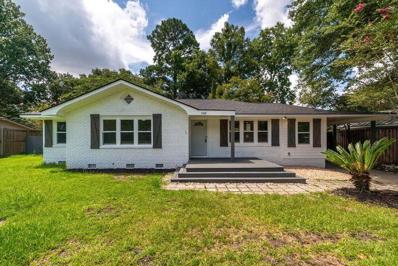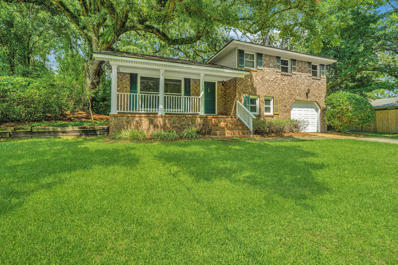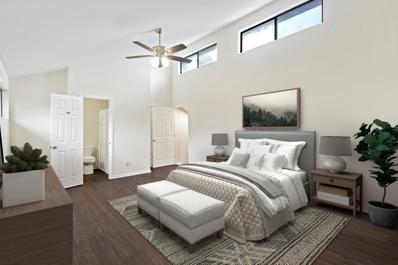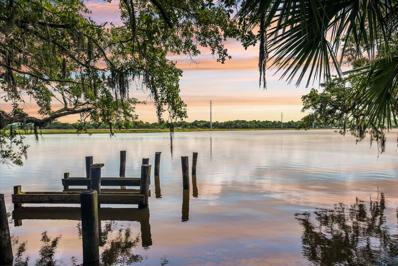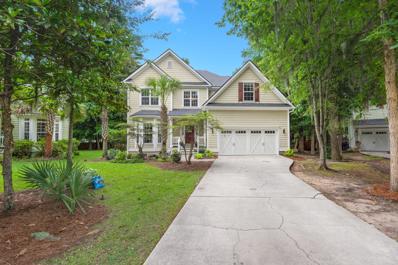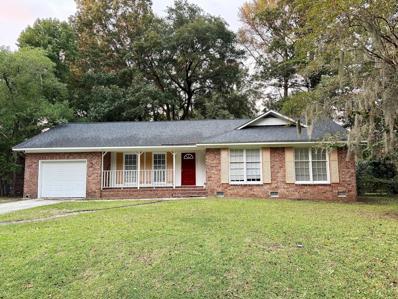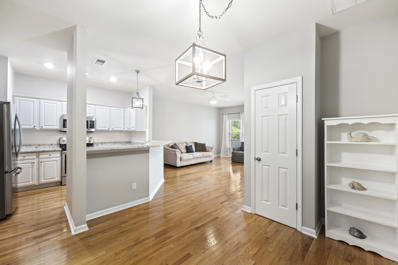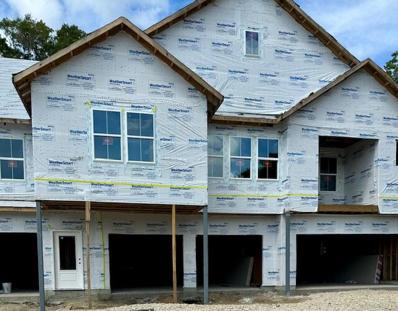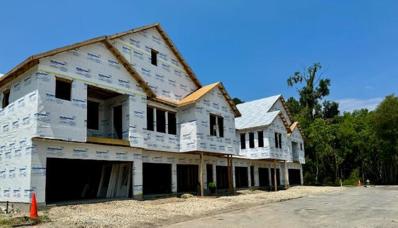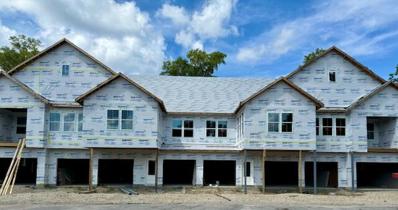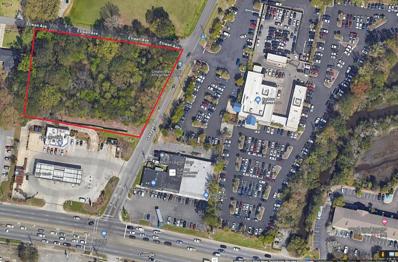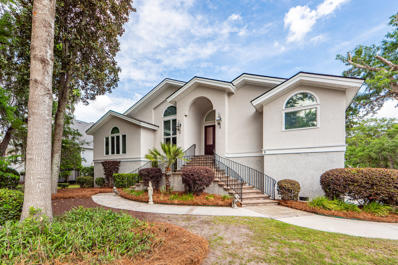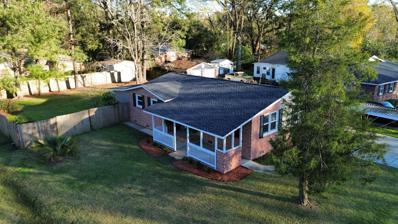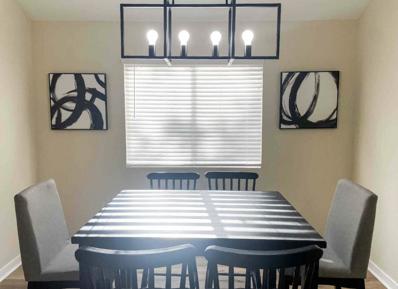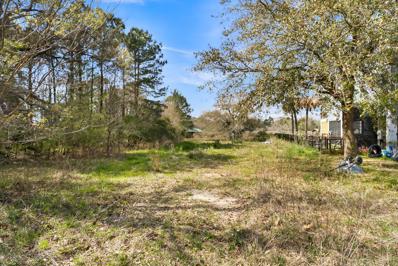Charleston SC Homes for Rent
- Type:
- Single Family
- Sq.Ft.:
- 2,567
- Status:
- Active
- Beds:
- 4
- Lot size:
- 0.11 Acres
- Baths:
- 4.00
- MLS#:
- 24021408
- Subdivision:
- Carolina Bay
ADDITIONAL INFORMATION
PROPOSED CONSTRUCTION!!!Located in Carolina Bay's Parks Edge neighborhood. Our Preston plan offers a beautiful first floor Owners suite with spacious walk-in closet featuring a gourmet kitchen with an island, dining room, and a bright family rooms, with upstairs boasting 3 bedrooms and a Loft. Optional screen porch or sunroom
- Type:
- Single Family
- Sq.Ft.:
- 2,302
- Status:
- Active
- Beds:
- 3
- Lot size:
- 0.15 Acres
- Year built:
- 2015
- Baths:
- 2.00
- MLS#:
- 24020955
- Subdivision:
- Carolina Bay
ADDITIONAL INFORMATION
**Charming One-Story Home in Carolina Bay**Nestled in the prestigious community of Carolina Bay, this stunning one-story home offers serene views from the 12x12 screened porch, overlooking a tranquil neighborhood pond. The open-concept design features a spacious family room with a cozy gas fireplace, flowing seamlessly into a gourmet kitchen. The kitchen is equipped with a large island, stainless steel appliances, a gas range, and elegant crown molding, all enhanced by beautiful hardwood floors that extend through the family room, kitchen, and foyer.The primary suite, conveniently located on the first floor, boasts a generous walk-in closet, dual vanities, and a walk-in shower. Upstairs, a versatile flex room offers the potential for a fourth bedroom or a home office.Outside, the screened porch leads to an additional patio, perfect for grilling and entertaining guests. This home is a perfect blend of comfort, style, and functionality in one of Charleston's most sought-after communities.
- Type:
- Single Family
- Sq.Ft.:
- 2,101
- Status:
- Active
- Beds:
- 4
- Lot size:
- 0.05 Acres
- Year built:
- 2020
- Baths:
- 4.00
- MLS#:
- 24020702
- Subdivision:
- Carolina Bay
ADDITIONAL INFORMATION
Welcome to this well-maintained 4 bedroom, 3.5 bath luxury townhome, perfectly situated on serene wetlands in the heart of West Ashley in Marshside Towns of Carolina Bay! This spacious townhome offers an open floor plan with ample natural light, modern finishes, custom shiplap, and high-quality fixtures throughout. The gourmet kitchen features quartz counters, stainless steel appliances, upgraded cabinets with pull out shelving, soft close drawers, and subway tile backsplash. There is plenty of storage space on the first floor with extra shelving in the foyer with custom barn door.The owners suite includes a luxurious en-suite bathroom with granite counters, oversized tile shower, and walk in closet. There are two additional guest bedrooms with a shared full size bathroom. The laundry room is also located on the second floor. The third floor features the 4th bedroom with en-suite bathroom - perfect for a guest suite, office, or media room. Enjoy the tranquil views of the wetlands from your private screen porch and patio! Carolina Bay offers 3 pools, green spaces, playgrounds, community fire pit, dog park, kayak launch, miles of trails, social events, and much more!! This townhome is a rare find and conveniently located within minutes of area schools, shopping, Costco, hospitals, restaurants, and 526!!! Don't miss the opportunity to make this stunning property your new home!
- Type:
- Single Family
- Sq.Ft.:
- 2,150
- Status:
- Active
- Beds:
- 4
- Lot size:
- 0.33 Acres
- Year built:
- 1986
- Baths:
- 3.00
- MLS#:
- 24020397
- Subdivision:
- Sylvan Shores
ADDITIONAL INFORMATION
Stunning home nestled on a quiet street of the highly desirable Sylvan Shores neighborhood. Offering the perfect blend of modern features and southern charm.As you step inside, you're immediately greeted with the newly laid Bamboo Hardwood Floors and a welcoming Foyer, featuring a charming bay window. The Open Floor Plan seamlessly connects the Family Room, Dining Area, and state-of-the-art Kitchen, creating an ideal space for entertaining family and friends. The family room offers a cozy Fireplace, Cathedral Ceilings, and an abundance of Natural Light.The gourmet Kitchen is a culinary dream, boasting Stainless Steel Appliances, Hooded Vent, Tile Backsplash, Quartz Countertops, an Abundance of Counter Space and Storage Space. The expansive Master Suite is a serene retreat, filled with natural light cathedral ceiling, complemented with bamboo floors. The en-suite bath offers Tile Floors, a soaking Bathtub for your relaxation as well as a floor-to-ceiling Tile stand-up shower and Dual Sink Vanity. There is also a large Walk In Closet. Additional features you'll find two generously sized bedrooms upstairs, two full bathrooms, and a fully Finished Room Over the Garage. This versatile room may be used as a 4th Guest Bedroom, a Bonus Room, a Recreational/Movie Room, or Flexible Space. Step outside to your private backyard oasis, complete with an expansive Deck, ideal for outdoor dining or relaxing. The lush landscaping and Fenced Backyard provide a serene environment for enjoying the beautiful Charleston weather. Prime Location, close to downtown Charleston, offers easy access to shopping, dining, and entertainment. The home is also close to parks, West Ashley Greenway. Roof was replaced in 2023.
$379,900
200 Cache Court Charleston, SC 29414
- Type:
- Single Family
- Sq.Ft.:
- 995
- Status:
- Active
- Beds:
- 2
- Year built:
- 2024
- Baths:
- 3.00
- MLS#:
- 24020245
- Subdivision:
- Bermuda Pointe Towns
ADDITIONAL INFORMATION
NEW TOWNHOME with LEASE BACK & RATE BUY DOWN! Bermuda Pointe Towns is located in West Ashley just off of HWY 61, tucked in along the banks of Church Creek, and offers not only the convenience of nearby shopping, dining, Chas lnt'l Airport and hospitals, but also quick and easy access to I-526 and HWY 17. This thoughtfully designed and nicely appointed townhome features an open interior layout for easy living as well as two bedroom suites -- both with walk-in closets and private full baths. The primary suite boasts a stand up shower and linen closet. Smooth 9' ceilings, luxury vinyl plank flooring in common areas, gorgeous granite countertops in the kitchen and the sparkling stainless steel appliance package includes a smooth top range, microwave and dishwasher. Attached garage, to
- Type:
- Land
- Sq.Ft.:
- n/a
- Status:
- Active
- Beds:
- n/a
- Lot size:
- 0.65 Acres
- Baths:
- MLS#:
- 24019826
- Subdivision:
- City Of Charleston
ADDITIONAL INFORMATION
Perfect opportunity to build your custom home on this large .65 acre lot. Lot has been cleared and is ready to be built on. Conveniently located to schools, restaurants, and shopping. Don't miss out on this rare opportunity
- Type:
- Single Family
- Sq.Ft.:
- 1,275
- Status:
- Active
- Beds:
- 3
- Lot size:
- 0.24 Acres
- Year built:
- 1959
- Baths:
- 2.00
- MLS#:
- 24019737
- Subdivision:
- Pierpont
ADDITIONAL INFORMATION
Come see your new home with NO HOA! Just inside, you'll be greeted by beautiful LVP flooring and an open floor plan. The kitchen has ample storage and stainless steel appliances. Down the hall, you'll find three nice sized bedrooms with two full bathrooms. There is a separate laundry room with its own sink. This home is conveniently located just minutes from the Ashley River. With just under a quarter of an acre of land in West Ashley, this home is a rare gem! You'll enjoy the beautiful Lowcountry weather from your newly installed deck or the landscaped area around a fire pit. This home comes with a gorgeous shed for extra storage as well as a stunning treehouse.You can enjoy all of this in privacy - with a privacy fence around the entire backyard. A carport is attached to the house for your convenience. The home is just a short walk to Pierpoint Boat Landing and just ten minutes from Downtown Charleston!
- Type:
- Single Family
- Sq.Ft.:
- 3,572
- Status:
- Active
- Beds:
- 4
- Lot size:
- 0.09 Acres
- Year built:
- 2022
- Baths:
- 4.00
- MLS#:
- 24018960
- Subdivision:
- Laurel Oak
ADDITIONAL INFORMATION
THE FINISHED DOWNSTAIRS MAKES THIS HOUSE THE LARGEST IN THE NEIGHBORHOOD! The Kensley Plan's inviting foyer opens to a spacious open concept plan with a well-equipped kitchen that features a large center island, plenty of cabinet and counter space, a walk-in pantry and is adjacent to the dining area for entertaining. The main floor primary suite is highlighted by it's spacious bath with a walk-in closet, dual vanity and glass-enclosed shower. As you enter the 2nd floor you'll notice the enormous flex spacious that is perfect for an entertainment area, office space or a kid's play area. There are 3 spacious bedrooms upstairs with one being an en-suite for privacy, making it perfect for guests. The seller has finished the 400 square foot room off of the garage completewith a wet bar, refrigerator and min-split AC unit making it an excellent space for entertaining guests and family. Just off of the finished room there is a hardscaped patio for grilling and yard access. The garage is a 2-car attached and the garage floor has been treated with decorative epoxy for aesthetics and there is lots of room for storage and equipment. The elevator in the house will access all floors. The seller has also had the house outfitted with plywood storm panels with the hardware in place. This house has been lived in very gently and immaculately cared for during the seller's ownership. Pool table coveys.
- Type:
- Single Family
- Sq.Ft.:
- 1,437
- Status:
- Active
- Beds:
- 3
- Lot size:
- 0.27 Acres
- Year built:
- 1957
- Baths:
- 2.00
- MLS#:
- 24018778
- Subdivision:
- Sylvan Shores
ADDITIONAL INFORMATION
Welcome to this beautifully remodeled 3-bedroom, 2-bath brick ranch in the highly sought-after Sylvan Shores neighborhood. This home features a modern, open-concept design with new impact-resistant windows, granite countertops, and a spacious upscale primary bathroom. The living area is filled with natural light and flows seamlessly into the dining and kitchen spaces, perfect for entertaining. The kitchen boasts sleek cabinetry, modern appliances, and a large island with granite countertops. The primary suite offers a luxurious bathroom with a large walk-in shower and double vanity. The fenced backyard includes a large deck, ideal for outdoor gatherings and relaxation. Sylvan Shores also offers deep water dock access. Book your showing today! *Seller is also listing agent*
- Type:
- Single Family
- Sq.Ft.:
- 1,466
- Status:
- Active
- Beds:
- 3
- Lot size:
- 0.27 Acres
- Year built:
- 1974
- Baths:
- 2.00
- MLS#:
- 24018404
- Subdivision:
- Springfield
ADDITIONAL INFORMATION
Welcome to this charming split-level brick home nestled in the heart of traditional Springfield. Boasting three bedrooms, two baths, and situated on over a quarter acre, this meticulously cared-for residence offers a perfect blend of comfort and convenience.Upon entering, you'll appreciate the well-maintained interiors highlighted by spacious bedrooms upstairs, ensuring privacy and tranquility. The open kitchen and living area create a warm, inviting atmosphere ideal for everyday living and entertaining.A standout feature of the home is the large den, complete with brand new carpeting, providing a cozy retreat for relaxation or gatherings.Adjacent to the den, a beautiful sunroom bathed in natural light serves as a versatile space for enjoying the outdoors from within. Noteworthy updates include a recently replaced roof, updated HVAC system, and an encapsulated crawlspace, ensuring both structural integrity and energy efficiency. Outside, the expansive backyard features lush landscaping, mature trees, and ample space for hosting gatherings or simply enjoying the serene surroundings. Located in a sought-after neighborhood in Springfield, this home combines classic charm with modern comforts, offering a rare opportunity to own a true gem. Don't miss your chance to make this inviting property your new home sweet home!
- Type:
- Single Family
- Sq.Ft.:
- 1,472
- Status:
- Active
- Beds:
- 3
- Year built:
- 1987
- Baths:
- 3.00
- MLS#:
- 24017705
- Subdivision:
- Seagate Village
ADDITIONAL INFORMATION
Welcome to Seagate Village! As you pull onto Tall Sail Dr., you'll immediately be greeted by wonderful landscaping and grand oaks, providing the sense of peace you seek after a long day. Look no further if you're looking for more space while enjoying the condo lifestyle.This stunning unit boasts nearly 1,500 sqft, featuring 3 spacious bedrooms and 3 full baths--perfect for families or roommates. Recently updated with new floors, fresh paint, and ceiling fans, this home is move-in ready. The kitchen is equipped with stainless steel appliances, and there's a separate dining room for family meals and entertaining. Convenience and comfort are key with a laundry room and porches off both main-level bedrooms.Relax and unwind on the screened porch overlooking the serene pond and water feature. The great room impresses with soaring vaulted ceilings, a wood-burning fireplace, and plenty of space for your furniture. The master bedroom features a walk-in closet and a private bathroom, offering a retreat within your home. The upstairs bedroom (bonus room) is bathed in natural light with vaulted ceilings, a private bathroom, a huge walk-in closet, and a storage area. Seagate Village offers an array of amenities for its residents, including a beautiful dock with facilities such as an ice machine, grill, and fish cleaning area. Boat slips are available for less than $1,000 per year (verify boat length restrictions). Enjoy walking your dog under the massive grand oaks, and take advantage of the swimming pool with a clubhouse, grill, ice machine, and plenty of tables, chairs, and loungers.Don't miss this opportunity to own a piece of paradise in Seagate Village. Schedule your viewing today and start living the lifestyle you deserve!
- Type:
- Single Family
- Sq.Ft.:
- 1,486
- Status:
- Active
- Beds:
- 3
- Lot size:
- 0.05 Acres
- Year built:
- 2013
- Baths:
- 3.00
- MLS#:
- 24017300
- Subdivision:
- Hunt Club
ADDITIONAL INFORMATION
Discover this charming 3-bedroom, 2.5-bath townhouse in highly desirable neighborhood of Hunt Club. Enjoy an Open Floor Plan with Hardwood Floors, Granite Countertops, an Abundance of Storage, and a Garage. The Master Suite offers Cathedral Ceiling, an abundance of Natural Light, a Large Walk In Closet. The en-suite spacious bathroom offers Dual Vanity, Garden Tub , Linen Closet and a Shower. Relax in your private Fenced Yard and enjoy the mature trees behind the backyard for some serenity. The neighborhood offers a swimming pool, play park, sidewalks and nature trails. It is located within minutes of restaurants and grocery store. termite bond, power-washing, lawn care, and more. The area offers a blend of suburban tranquility and city convenience.Enjoy nearby shopping and dining at Citadel Mall and Avondale Point, outdoor activities along the West Ashley Greenway and at Shadowmoss Golf Club, and historical sites like Drayton Hall and Magnolia Plantation. The area features highly-rated schools and nearby Roper St. Francis Hospital for quality education and healthcare. This family-friendly community also provides easy access to downtown Charleston. Welcome to your new home at 840 Bibury Court!
$1,590,000
2437 Rice Pond Road Charleston, SC 29414
- Type:
- Land
- Sq.Ft.:
- n/a
- Status:
- Active
- Beds:
- n/a
- Lot size:
- 0.48 Acres
- Baths:
- MLS#:
- 24017268
- Subdivision:
- Ashland Plantation
ADDITIONAL INFORMATION
Welcome to 2437 Rice Pond Road. This beautiful Deep-Water Lot on the Ashley River is located in the heart of West Ashley, in Ashland Plantation, and is ready for you to build your dream home....an opportunity that does not come up often!! The current property owner has the dock permit in hand and is building a Brand-New Dock. This dock will be 63' in length, offering a very short walk to approximately 20'+ of deep water at high tide! Construction on this dock will begin the end of October 2024. The dock will also feature and include the following...a 4'x60' walkway, 20'x20' covered pierhead along with a 22'x22' roof over pierhead to include handrails around all sides of pierhead, a 10'x30' floating dock along with a 3'x20' ramp to access the floater, and four (4) 12'' butt 2.5 CCAmarine treated piles to accommodate future 16,000# boat lift. Please see the attached documents / renderings of the approved proposed dock. In addition, Ashland Plantation is a planned community that is located on the Ashley River. This boating community features its own private boat ramp, dock, floating dock along with tennis and/or pickleball!
- Type:
- Single Family
- Sq.Ft.:
- 2,605
- Status:
- Active
- Beds:
- 5
- Lot size:
- 0.25 Acres
- Year built:
- 2004
- Baths:
- 3.00
- MLS#:
- 24017313
- Subdivision:
- Hunt Club Phase Ii
ADDITIONAL INFORMATION
*Listed thousands below appraised value!* Welcome to this beautiful 5 bedroom 2.5 bathroom home located on a cul-de-sac lot in the highly sought after Hunt Club neighborhood, so close to the community pool and playground that you can watch your children play while sitting on the front porch enjoying a glass of iced tea. Upon entry, you are greeted with an abundance of natural light flooding through the large windows, brightening up all living areas, along with warm wood floors and tall, smooth ceilings. The spacious living room is perfect for entertaining family and friends while the wood-burning fireplace creates a cozy atmosphere. The kitchen is adorned with recessed lighting, an abundance of cabinet storage space, a pantry, and sleek stainless steel appliances.The main floor owner's bedroom is a relaxing oasis, complete with a tray ceiling, brand new carpet, walk-in closet, and an en-suite bathroom featuring double sinks, a glass-enclosed walk-in shower and separate garden tub. Venture upstairs where the brand new carpet continues and you will find a large loft area that looks over the first floor and is perfect for a cozy reading nook or at home office space. The remaining bedrooms all feature walk-in closets, providing ample storage space for your family's needs. The FROG is great for an additional bedroom, playroom for the little ones, or a home office. Take a step out back and enjoy the view of the fully fenced in backyard from the large screened in back porch, great for indulging in an early morning cup of coffee before getting the day started. Additional entertaining space provided by the back deck affords the opportunity for alfresco dining, or a spot to grill out with friends and family. Sleep easy at night knowing you have a 2 year old roof overhead that also provides great energy savings. This home is conveniently located just a short drive into North Charleston, Historic Downtown Charleston and local area beaches, all of which you will find a plethora of shopping, dining and entertainment options for the entire family. Come see this home today!
- Type:
- Single Family
- Sq.Ft.:
- 1,565
- Status:
- Active
- Beds:
- 3
- Lot size:
- 0.29 Acres
- Year built:
- 1977
- Baths:
- 2.00
- MLS#:
- 24017241
- Subdivision:
- Longbranch
ADDITIONAL INFORMATION
Amazing, solid brick ranch in an established neighborhood. 3 bedrooms plus a bonus room over the garage that would be a perfect play room, office or home gym. Vaulted ceilings in the living room and a stone fireplace. Door from the living area to a brick patio in the private,huge fenced in back yard. Stainless appliances, beautiful bay windows and lots of natural light throughout. 1+ car garage (not enough room for 2 cars but lots of storage). Home has been a rental for many years, so it could use a little love (old carpet, dated kitchen and bathrooms), but in move-in condition and could be a really beautiful home.
- Type:
- Single Family
- Sq.Ft.:
- 1,352
- Status:
- Active
- Beds:
- 3
- Year built:
- 2004
- Baths:
- 2.00
- MLS#:
- 24017144
- Subdivision:
- Seagate Village
ADDITIONAL INFORMATION
Welcome to your serene escape at Seagate Village, nestled along the scenic Ashley River. This idyllic community offers a peaceful setting minutes from the renowned Magnolia and Middleton Place Gardens on Hwy 61. As you transition from the bustle of Ashley River Rd. into the tranquil Ashleytowne Landing, you'll be welcomed by beautifully landscaped homes, majestic grand oaks, and a short, picturesque drive to Seagate Village. Tall Sail Dr., with its tree-lined charm, invites you to slow down and embrace the sense of peace that defines this neighborhood.Upon arrival, find a convenient parking spot and take a leisurely stroll past the water feature in the beautiful pond, leading you to your new condo. Step inside to discover a space adorned with hardwood floors and 9ft ceilings, giving an air of elegance and spaciousness. This condo appears almost new, barely lived in, and is ready for you to make it your own. The kitchen is a gourmet's dream, featuring stainless steel appliances and stunning granite countertops. Its open floor plan seamlessly integrates cooking, dining, and relaxing areas, making it perfect for entertaining. Extend your living space to the screened-in porch, where you can unwind and take in the views of the Ashley River marsh. Enjoy a quick stroll down to the marina to reach your boat slip (less than a $1000/yr.) and quickly head to the City Marina, Shem Creek or explore the back waters of the Ashley River. Whether you're looking for a permanent residence or a tranquil retreat, this condo offers the perfect setting. Discover the beauty of Seagate Village and let it make you feel right at home. Don't miss the chance to make 2329 Tall Sail Dr. your own slice of paradise in Charleston.
$435,000
5 Packard Court Charleston, SC 29414
- Type:
- Single Family
- Sq.Ft.:
- 2,165
- Status:
- Active
- Beds:
- 3
- Lot size:
- 0.1 Acres
- Year built:
- 1992
- Baths:
- 2.00
- MLS#:
- 24016585
- Subdivision:
- Shadowmoss
ADDITIONAL INFORMATION
Want a single family home with very little maintenance in Shadowmoss Plantation? This delightful house has everything you've been looking for-comfort, style, & a fantastic location-close to the clubhouse & pool. 5 Packard Ct is waiting for you to call it home. Dual primary bedrooms are perfect for guests or your lifestyle- choose a massive upstairs suite with a fabulous walk-in closet or the large downstairs room. The heart of the home is the spacious kitchen with an eat-in area, loads of cabinet space, & ample storage. Imagine whipping up dinners & hosting gatherings. With a cozy fireplace, vaulted ceiling, & plenty of room to relax, the great room is perfect for both quiet evenings & entertaining friends. Step outside to your own little oasis- it is a great spot for morning coffee.Keep your car safe from the elements and enjoy extra storage space in the attached garage. This home has been lovingly maintained and is ready for you to move right in. Love to golf? You'll be thrilled with the Shadowmoss Plantation Golf Club right in your neighborhood. Cool off in the community pool that you can join for a reasonable fee- perfect for hot summer days and meeting neighbors. The clubhouse is a great place for social events, community gatherings, and more. Everything you need is nearby - shopping, dining, schools, and easy access to major highways. Downtown Charleston is just a short drive away. Make this beautiful house your new home and start enjoying the best of Charleston living in Shadowmoss Plantation! Up to a $2,000 Lender Credit is available and will be applied towards the buyer's closing costs and pre-paids if the buyer chooses to use the seller's preferred lender. This credit is in addition to any negotiated seller concessions.
- Type:
- Single Family
- Sq.Ft.:
- 1,785
- Status:
- Active
- Beds:
- 3
- Lot size:
- 0.01 Acres
- Baths:
- 3.00
- MLS#:
- 24016114
- Subdivision:
- Shadowmoss
ADDITIONAL INFORMATION
NEW CONSTRUCTION Middleborough Condominiums, located in the heart of Charleston's garden district in West Ashley offer luxury and a maintenance free lifestyle in the established Shadowmoss Plantation. Beautiful one level plans by an award winning local builder, each condo offers a split floor plan, well-proportioned living space, exceptional quality finishes, 3 bedrooms and 3 full baths and abundant natural light. Our interior designers have outdone themselves with the selections in this beautiful home! Make sure you view the additional text for full details. The Tradd floorplan has 3BD, 3BA, an open floor plan, screened porch & an elevator shaft in place. The single car garage (27'D x 11'W) is attached with a private entry.Below is an overview and ask your agent for additional information or a copy of the Look Book for the home. INTERIOR FEATURES - LVT floors throughout main living areas, Interior stair treads to compliment floors, Matte Black door hardware, elevator shaft prepped and ready. KITCHEN FEATURES: Frigidaire Slide-in gas range, dishwasher and built-in microwave. Counters are Cambria Whitendale quartz with subway tile backsplash. Sinclair white painted soft close cabinets with a undermount stainless sink with a Antoni stainless steel faucet. PRIMARY BEDROOM & BATHROOM: Level 2 Sonar II Reflections carpet in the bedroom and 12 x 24 Solara Matte Yaris tile in the bathroom and a walk-in tile shower with frameless glass shower door. White Carrara Honed counters with matte black faucets. GUEST BATHROOMS - Beautiful options with Cambria Whitendale Quartz countertops. ENERGY SAVINGS FEATURES: tankless water heater, programmable thermostats, single hung low-E windows, 16 SEER Lennox HVAC with variable speed
- Type:
- Single Family
- Sq.Ft.:
- 1,845
- Status:
- Active
- Beds:
- 3
- Lot size:
- 0.01 Acres
- Baths:
- 3.00
- MLS#:
- 24015246
- Subdivision:
- Shadowmoss
ADDITIONAL INFORMATION
NEW CONSTRUCTION!! Middleborough Condominiums, located in the heart of Charleston's garden district in West Ashley offer luxury and a maintenance free lifestyle in the established GOLF CLUB COMMUNITY of Shadowmoss Plantation. Beautiful one level plans by an award winning local builder, each condo offers a split floor plan, well-proportioned living space, exceptional quality finishes, 3 bedrooms and 3 full baths and abundant natural light. Our interior designers have outdone themselves with the selections in this beautiful home! Make sure you view the additional text for full details. The Huger floorplan has 3BD, 3BA, an open floor plan, porch & an elevator shaft in place. The two car garage is attached with a private entry.Our interior designers have outdone themselves with the selections in this beautiful home! Make sure you view the additional text for full details. The GROUND FLOOR Huger floorplan has 3BD, 3BA, an open floor plan, porch & an elevator shaft in place. The TWO car garage is attached with a private entry. Below is an overview and ask your agent for additional information or a copy of the Look Book for the home. INTERIOR FEATURES - Laminate floors throughout, Interior stair treads to compliment floors, brushed nickel hardware, elevator shaft prepped and ready. KITCHEN FEATURES: Frigidaire Slide-in gas range, stainless steel hood, dishwasher and built-in microwave. Counters are Cosmos - Pebble Beach quartz with subway tile backsplash. Colada painted soft close cabinets with a undermount stainless sink with a Trinsic stainless steel faucet. PRIMARY BEDROOM & BATHROOM: Laminate floors in the bedroom and 12 x 24 tile floors in the bathroom with a walk-in tile shower with frameless glass shower door. Niagara quartz counters with chrome faucets. GUEST BATHROOMS - Beautiful options with Niagara Quartz countertops and Piedrafina Marble in Glacier White. ENERGY SAVINGS FEATURES: tankless water heater, programmable thermostats, single hung low-E windows, 16 SEER Lennox HVAC with variable speed
- Type:
- Single Family
- Sq.Ft.:
- 1,975
- Status:
- Active
- Beds:
- 3
- Lot size:
- 0.01 Acres
- Baths:
- 3.00
- MLS#:
- 24014704
- Subdivision:
- Shadowmoss
ADDITIONAL INFORMATION
NEW CONSTRUCTION!! Middleborough Condominiums, located in the heart of Charleston's garden district in West Ashley offer luxury and a maintenance free lifestyle in the established GOLF CLUB COMMUNITY of Shadowmoss Plantation. Beautiful one level plans by an award winning local builder, each condo offers a split floor plan, well-proportioned living space, exceptional quality finishes, 3 bedrooms and 3 full baths and abundant natural light. Our interior designers have outdone themselves with the selections in this beautiful home! Make sure you view the additional text for full details. The Tradd floorplan has 3BD, 3BA, an open floor plan, screened porch & an elevator shaft in place. The two car garage is attached with a private entry.Below is an overview and ask your agent for additional information or a copy of the Look Book for the home. INTERIOR FEATURES - LVT floors throughout, Interior stair treads to compliment floors, Brushed Nickel door hardware, elevator shaft prepped and ready. KITCHEN FEATURES: Frigidaire Slide-in gas range with Stainless Steel Hood, dishwasher and built-in microwave. Counters are cambria whitendale quartz with white herringbone tile backsplash. Ellis frost soft close cabinets with a farmhouse with a Trinsic brushed nickel faucet. PRIMARY BEDROOM & BATHROOM: LVT floors in the bedroom and tile floors in the bathroom and a walk-in tile shower with frameless glass shower door. Cambria Torquay quartz counters with brushed nickel faucets. GUEST BATHROOMS - Beautiful options with Cambria Torquay Quartz countertops and Piedrafina Marble. ENERGY SAVINGS FEATURES: tankless water heater, programmable thermostats, single hung low-E windows, 16 SEER Lennox HVAC with variable speed
- Type:
- Land
- Sq.Ft.:
- n/a
- Status:
- Active
- Beds:
- n/a
- Lot size:
- 1.67 Acres
- Baths:
- MLS#:
- 24013685
- Subdivision:
- Melrose
ADDITIONAL INFORMATION
1.67 Acres at the corner of Savage Road & Etiwan Avenue with visibility from Savannah Highway. This listing is for 2 tax parcels: TMS # 310-06-00-132 & TMS # 310-06-00-018. Zoned NC - Neighborhood Commercial District, Charleston County. The uses authorized in this zoning are listed in Chapter 6, Article 6.1 of the Charleston County Zoning and Land Development Regulations Ordinance (ZLDR). Agents please see the Private Remarks Section for a direct link to the Ordinance & List of Permitted Uses. The lot lines in the photograph are only in place as a visual aid ... please refer to the Charleston County website for accuracy.
$1,189,000
2128 Rookery Lane Charleston, SC 29414
- Type:
- Single Family
- Sq.Ft.:
- 3,029
- Status:
- Active
- Beds:
- 4
- Lot size:
- 0.35 Acres
- Year built:
- 2007
- Baths:
- 4.00
- MLS#:
- 24010894
- Subdivision:
- Croghan Landing
ADDITIONAL INFORMATION
Now this is a winner!! * When one encounters high quality, there will always be certain characteristics- brilliant design. functionality, utility, and solid construction and they are all present in this wonderful elevated home that offers 4 bedrooms, 4 full baths, 3029 sqft all on one floor * THIS CONSTRUCTION IS MASONRY STUCCO AND IS VIRTUALLY CONCRETE SIDING ON EXTERIOR *as you enter through the front door you will walk up the bullnosed brick stairs to the double front door * the door opens onto an open floor plan that has soaring, 16ft ceilings, teak hardwood floors and lots of large windows and skylights * immediately to your left is the large, separate dining area - lots of room for any occasion * to your right is the entrance to the elegant, spacious master suite that offers a sitting area, a skylight and access to a private, outside screened porch that is adjacent to the deck * the master walk-in closet is more than adequate for lots of clothes and shoes * then there is a large, very well done master bath with tile floor, dual sinks, a large tub and shower * coming out of the master bedroom, you find yourself in a large open space that accommodates multiple conversation areas * the kitchen is located almost mid-point of the space and has upgraded appliances, a gas range, fridge, microwave and granite counter tops * There are 2 pantries for storage * there is a long breakfast bar for those early morning meals or a late night snack * you are now in the great room and spacious is not the word * plenty of room to stretch out in front of a bank of glass windows and a gas log fireplace * included in this area is a full wet bar with sink and ice maker * the 3 secondary bedrooms are all on the far side of the home and are generous in size and each offers a full bath, skylight and walk-in closet * off of the great room you have 2 access doors to the wrap around deck overlooking the marsh and tidal creek, just perfect for enjoying those Charleston days and evenings * the laundry room with granite top cabinet and sink is off of the small hallway * in the area of the great room there is a wide staircase that leads to the garage with its own small space heater * Now, to call this a garage is like calling the Empire State Building an office building * this space is HUGE * it is equal to the entire foot print of the living space above * there is so much that one could do with this much space * the home has 3 Rinnai water heaters and 3 almost new HVAC units as well as a 3 year old roof * home has been extremely well maintained and is ready for the new owner * Welcome to 2128 Rookery
$435,000
762 Savage Road Charleston, SC 29414
- Type:
- Single Family
- Sq.Ft.:
- 1,319
- Status:
- Active
- Beds:
- 3
- Lot size:
- 0.27 Acres
- Year built:
- 1961
- Baths:
- 2.00
- MLS#:
- 24010033
- Subdivision:
- Essex Village
ADDITIONAL INFORMATION
You'll love this charming, newly renovated brick ranch home nested in West Ashley just 10 min away from downtown Charleston! This home has 3 Bedroom, 2 full bathrooms, 1,319 sq ft. Upon entrance you are warmly greeted with high-quality water-resistant laminate flooring, fresh paint and bright open plan. Living rooms and dining room seamlessly connect to a beautiful spacious kitchen with gorgeous backsplash, new cabinets with plenty of storage, new stainless-steel appliances, new quartz countertops, big kitchen island and porcelain floors. Master bathroom features walking shower with subway tile, new double sink vanity, porcelain floors and a big walk-in closet! Second bathroom has a new soaker bathtub with subway tile, new vanity and porcelain floors. The backyard is spacious andfenced which provides privacy, perfect for gardening and entertaining. The front of the house has a porch where you can sit and relax. Above all of this the house has: new roof, new windows, new water heater. HVAC system is 5 years old, 1 attached carport, 1 detached carport. The house is minutes away from main highway, close to dinning, shopping and mayor stores like Home Goods, TJ Max, Costco, Lowe's etc.... Houses are rarely on sale in this neighborhood, don't miss out this opportunity, call now!
- Type:
- Single Family
- Sq.Ft.:
- 1,600
- Status:
- Active
- Beds:
- 3
- Year built:
- 1984
- Baths:
- 3.00
- MLS#:
- 24007233
- Subdivision:
- Ashleytowne Village
ADDITIONAL INFORMATION
Welcome to your dream home nestled in a prime location close to downtown amenities yet surrounded by nature's tranquility. This fully renovated haven boasts 3 bedrooms, 3 bathrooms, and an open-concept design that effortlessly merges functionality with modern elegance.Step inside to discover a spacious living area adorned with gleaming hardwood floors and illuminated by natural light pouring in through large windows. The heart of the home centers around a charming wood-burning fireplace, perfect for cozy gatherings on chilly evenings.The updated kitchen is a culinary delight, featuring sleek countertops, stainless steel appliances, and ample cabinetry for all your storage needs. Whether you're hosting dinner parties or enjoying casual meals with loved ones, this space is sure to inspire your inner chef. Venture outside to the screened-in porch, where you can relax and unwind while soaking in the sights and sounds of the surrounding greenery. From morning coffee to evening cocktails, this serene retreat is an oasis of calm. The first floor boasts a dual master bedroom suite, offering convenience and flexibility for multigenerational living or accommodating guests. Ascend to the second floor to discover a spacious master retreat complete with a luxurious ensuite bathroom and plenty of closet space. Location is key, and this home delivers with its proximity to downtown, grocery stores, shopping centers, and more. Yet, the real gem lies within the community itself, offering residents exclusive access to a boat ramp and dock on the picturesque Ashley River, a tranquil walking trail, a refreshing pool, and tennis courts for staying active and entertained year-round. With its blend of modern sophistication and natural beauty, this home offers the ultimate lifestyle experience. Don't miss your chance to make it yours and start living the life you've always dreamed of.
- Type:
- Land
- Sq.Ft.:
- n/a
- Status:
- Active
- Beds:
- n/a
- Lot size:
- 0.28 Acres
- Baths:
- MLS#:
- 24006883
- Subdivision:
- Parsonage Point
ADDITIONAL INFORMATION
This marsh-front lot offers a rare opportunity to build your dream retreat and enjoy coastal living. Located in the prestigious Parsonage Point community, this property boasts breathtaking views of the marshlands. Enjoy exclusive access to a private dock, offering direct waterfront access for boating, fishing, and soaking in the sunsets after a long day. It is conveniently located a short drive into Historic Downtown Charleston and local area beaches, where you will find an abundance of local shopping, dining and entertainment options for the family. Don't wait! Come see this property today and let your imagination run wild with possibilities.

Information being provided is for consumers' personal, non-commercial use and may not be used for any purpose other than to identify prospective properties consumers may be interested in purchasing. Copyright 2024 Charleston Trident Multiple Listing Service, Inc. All rights reserved.
Charleston Real Estate
The median home value in Charleston, SC is $493,200. This is lower than the county median home value of $511,600. The national median home value is $338,100. The average price of homes sold in Charleston, SC is $493,200. Approximately 48.67% of Charleston homes are owned, compared to 38.18% rented, while 13.15% are vacant. Charleston real estate listings include condos, townhomes, and single family homes for sale. Commercial properties are also available. If you see a property you’re interested in, contact a Charleston real estate agent to arrange a tour today!
Charleston, South Carolina 29414 has a population of 147,928. Charleston 29414 is more family-centric than the surrounding county with 45.35% of the households containing married families with children. The county average for households married with children is 28.39%.
The median household income in Charleston, South Carolina 29414 is $76,556. The median household income for the surrounding county is $70,807 compared to the national median of $69,021. The median age of people living in Charleston 29414 is 35.5 years.
Charleston Weather
The average high temperature in July is 89.9 degrees, with an average low temperature in January of 39.3 degrees. The average rainfall is approximately 48.3 inches per year, with 0.4 inches of snow per year.
