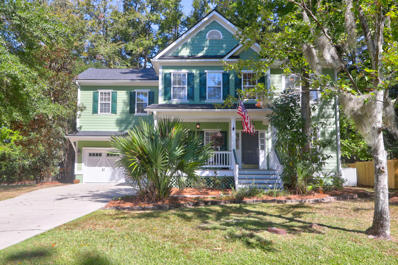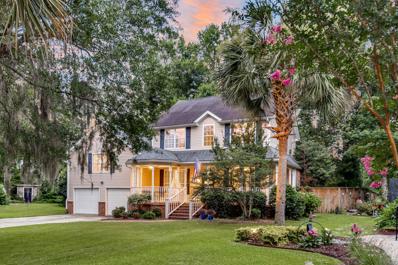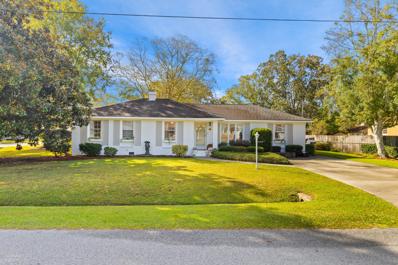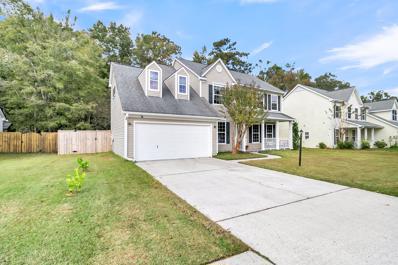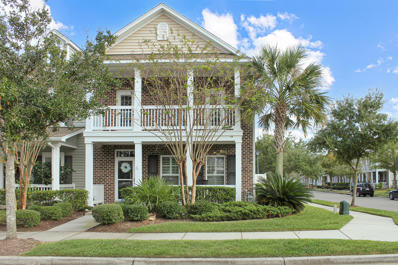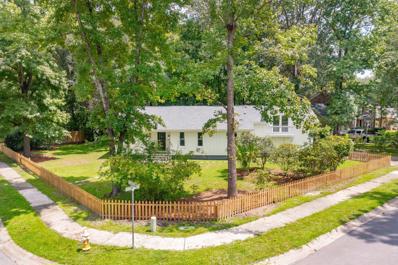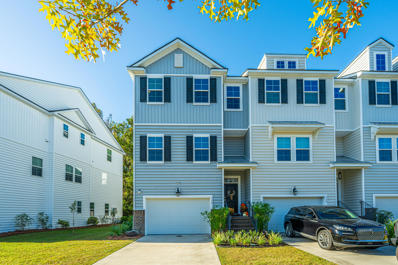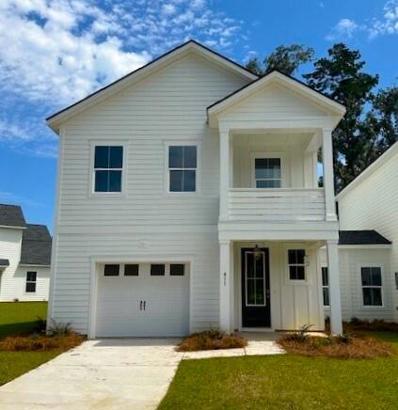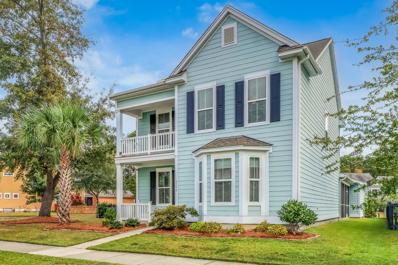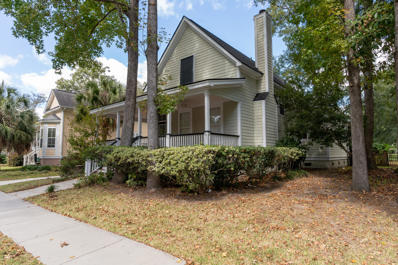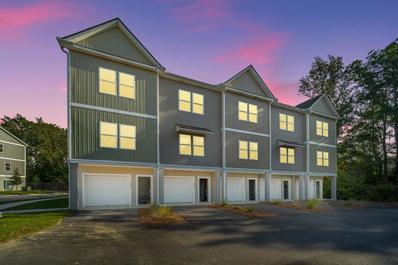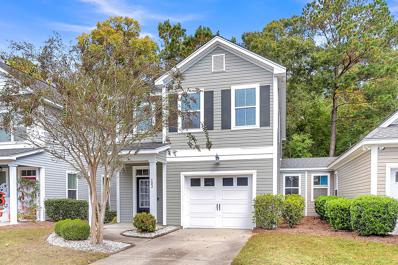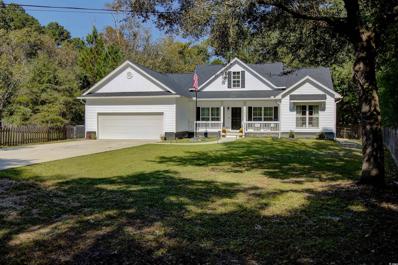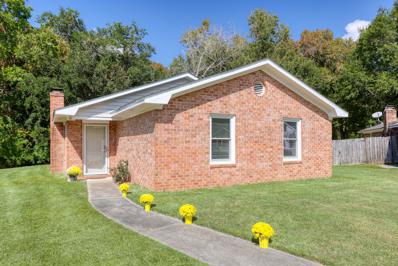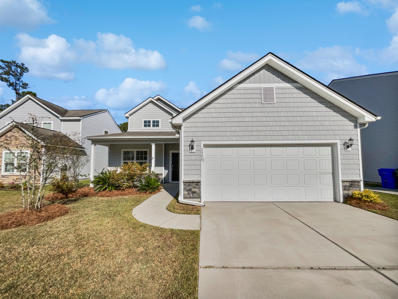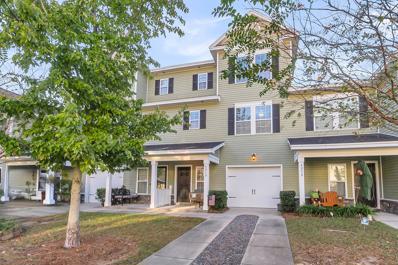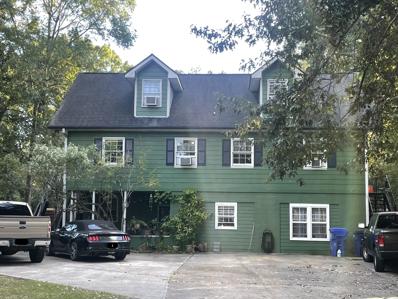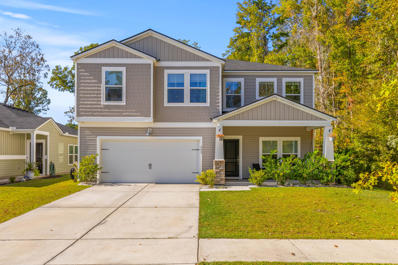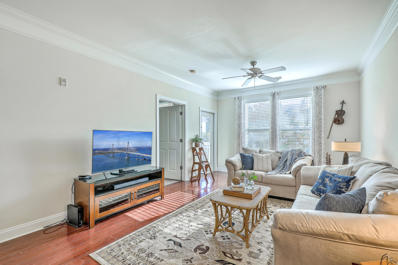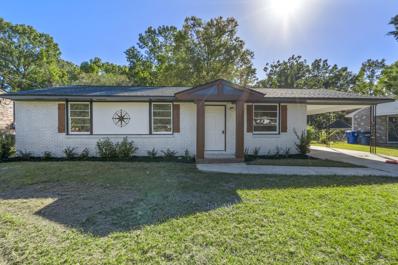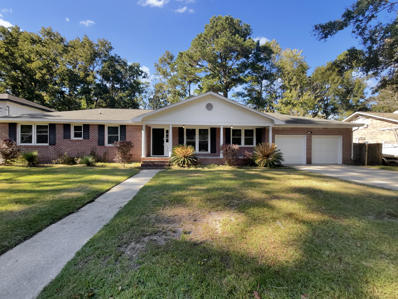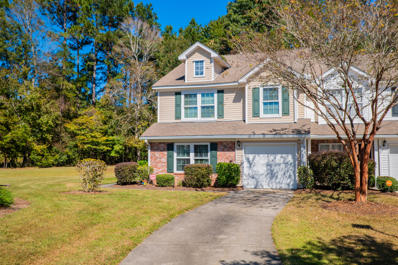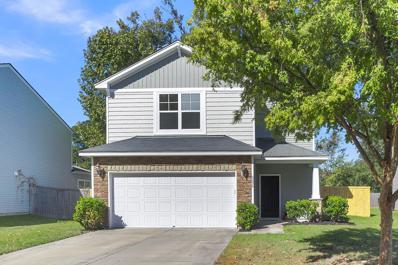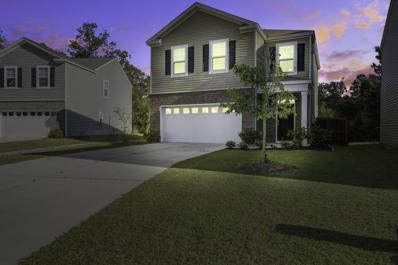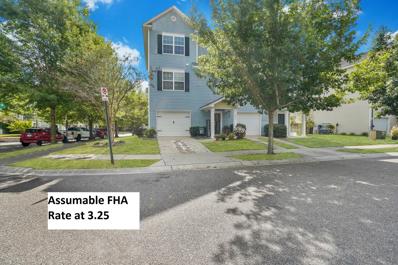Charleston SC Homes for Rent
$670,000
794 Hunt Club Charleston, SC 29414
- Type:
- Single Family
- Sq.Ft.:
- 2,684
- Status:
- Active
- Beds:
- 4
- Lot size:
- 0.25 Acres
- Year built:
- 2004
- Baths:
- 3.00
- MLS#:
- 24028251
- Subdivision:
- Hunt Club Phase Ii
ADDITIONAL INFORMATION
You will love this traditional but modern floorplan located in beautiful Hunt Club! Recent improvements include repainting of the exterior, new 30-year architectural roof, and new deck that runs the entire back of the home. Beautiful hardwood floors greet you at the front door and extend throughout the downstairs which includes a formal living room, formal dining room, family room that is open to the kitchen and breakfast nook, and updated kitchen. All of the kitchen appliances are stainless steel and have been replaced recently. Want to entertain outside?Screened porch/all-weather room allows for outdoor entertaining all year long. Upstairs you will find the owner's suite with trey ceilings, double vanity, a Jacuzzi tub, and separate tiled shower. The walk-in closet was custom designed by Closet Factory and is pure heaven! There are 3 other secondary bedrooms upstairs along with the laundry room. You will also find an enormous bonus room that would perfect for a playroom, office, or media room. It has a huge storage area with tiled flooring that is one of kind for extra storage space. The backyard features mature landscaping including many ornamental camellias, azaleas, and tropical plants. There is also an enormous side yard that allows for a large buffer between you and the next home. The community pool is just steps down the street, and the new Kicken Chicken is about to open! You owe it to yourself to see this home. You will not be disappointed!
- Type:
- Single Family
- Sq.Ft.:
- 2,886
- Status:
- Active
- Beds:
- 4
- Lot size:
- 0.23 Acres
- Year built:
- 1999
- Baths:
- 3.00
- MLS#:
- 24028165
- Subdivision:
- Shadowmoss
ADDITIONAL INFORMATION
Nestled in the picturesque Shadowmoss community in West Ashley, this spacious home sits on a generous lot and enjoys a scenic backdrop of the stunning Shadowmoss Golf Course. As you approach, a beautiful front yard with lovely landscaping and a welcoming front porch featuring a charming gazebo greet you warmly. Upon entering, the home immediately impresses with attractive flooring, elegant crown molding, an open floor plan, and abundant natural light. To the left of the foyer, glass-front French doors lead to a formal living room, perfect for entertaining or relaxing. To the right, similar French doors open to a formal dining room, ideal for hosting memorable dinners. The kitchen is both functional and stylish, boasting stainless steel appliances, white cabinets,beautiful countertops, and an inviting eat-in area with views of the backyard. Adjacent to the kitchen, the cozy family room with a fireplace offers a comfortable space for relaxation and also provides access to a spacious screened porch, perfect for enjoying the outdoors. The main level also includes a bedroom and a full bathroom, offering convenience and flexibility. Upstairs, the primary bedroom is a true retreat with a large walk-in closet and an en suite bath featuring a dual sink vanity, a step-in shower, and a luxurious jetted tub. Three additional bedrooms, including a massive bonus room/FROG, complete the second floor, providing ample space for family and guests. The fenced-in backyard offers a brick paver patio with a built-in fire pit and plenty of space to enjoy the outdoors. Residents of Shadowmoss can take advantage of golf and club membership options, enhancing the community's appeal. This property is conveniently located just 5 miles from I-526, 10.5 miles from downtown Charleston, and 10.8 miles from Charleston International Airport. Don't miss out on this exceptional opportunity to own a home in Shadowmoss Plantation.
- Type:
- Single Family
- Sq.Ft.:
- 1,610
- Status:
- Active
- Beds:
- 4
- Lot size:
- 0.28 Acres
- Year built:
- 1964
- Baths:
- 2.00
- MLS#:
- 24028152
- Subdivision:
- Springfield
ADDITIONAL INFORMATION
Welcome home to this beautifully updated brick ranch conveniently located in the heart of West Ashley in an established neighborhood featuring no constraints of an HOA!As you approach, you'll be instantly enchanted by the picturesque magnolia tree standing in the front yard, setting the tone for the warm and inviting atmosphere that awaits inside. The freshly painted brick exterior, complemented by stylish shutters and charming flower boxes, offers instant curb appeal. Step inside and discover a bright and airy living space that captures the essence of true coastal charm. Bathed in natural light, this cozy area boasts all-new flooring and fresh paint throughout, seamlessly flowing into the kitchen overlooking the spacious backyard.The kitchen has undergone a thoughtful transformation featuring new cabinets, stunning quartz countertops, an oversized island, large farmhouse sink, all-new appliances, a built-in fridge, and a delightful breakfast nookperfect for casual meals. Down the hallway, you'll find four generously sized updated bedrooms and two full bathrooms, providing ample space for family and guests. Just beyond the kitchen, venture downstairs to find a beautifully renovated laundry room that was thoughtfully planned with plenty of storage and counter space added, making chores a breeze and the room clutter free. Off of the laundry room, you'll discover a convenient storage area, and to the other side, a large bonus room with 10-foot ceilings and storageideal for a playroom, office, bedroom/guest room, or whatever your heart desires! The expansive and beautifully maintained backyard is truly a standout feature of this home, providing an ideal retreat for entertaining, relaxing, and enjoying the natural beauty that surrounds you here. With plenty of space for outdoor activities, you'll have the perfect setting for summer barbecues, cozy gatherings around a fire pit, or simply unwinding in a peaceful oasis. The detached garage offers ample storage and workspace, making it a great spot for hobbies or projects. Whether you're a DIY enthusiast or simply need extra storage, this versatile space has you covered. Don't miss out on this fantastic opportunity to own a home that blends modern updates with a classic and cozy feel with a location that can't be beat. Just minutes to multiple grocery stores, restaurants, shopping, schools, gardens and 526!
- Type:
- Single Family
- Sq.Ft.:
- 2,363
- Status:
- Active
- Beds:
- 4
- Lot size:
- 0.24 Acres
- Year built:
- 1995
- Baths:
- 3.00
- MLS#:
- 24028105
- Subdivision:
- Village Green
ADDITIONAL INFORMATION
Welcome to 3368 Forest Glen Drive. This charming home is located in the highlysought-after Village Green subdivision. The house has 4 bedrooms, 2.5 baths, and over2,300 square feet of living space. Recent updates include new appliances, flooring,paint, and a privacy fence that surrounds the backyard. You will appreciate thethoughtful details throughout, such as the arched entryways and elegant staircase in thefoyer.The home includes a large formal living room and a formal dining room that can alsoserve as an office. The spacious foyer leads into a family room that is prewired forsurround sound and features a wood-burning fireplace. The kitchen features newstainless-steel appliances, granite countertops, a farmhouse sink, and an island with awalnutbutcher block. Right off the garage, you will find a laundry room that features a new washer / dryer and a utility sink. Upstairs, the spacious owner's suite includes a bathroom with a garden tub, a separate shower, a water closet, and dual walk-in closets. Two additional bedrooms and a full bathroom provide ample space for family or guests. The room over the garage is huge and can serve as a fourth bedroom, media room, or playroom. Outside, the spacious fenced-in backyard backs up to a wooded area, providing privacy with no neighbors behind the property. The oversized 2-car garage has a workshop area with cabinets and a utility sink. The Village Green subdivision has amenities that include a neighborhood pool, walking trails, and a play park. It's conveniently located close to 526, downtown Charleston and the airport. You're also a stone's throw from countless shops, restaurants and multiple beaches. Don't miss this incredible opportunity to own a beautiful home in the desirable Village Green neighborhood!
- Type:
- Single Family
- Sq.Ft.:
- 1,632
- Status:
- Active
- Beds:
- 3
- Lot size:
- 0.06 Acres
- Year built:
- 2009
- Baths:
- 3.00
- MLS#:
- 24028101
- Subdivision:
- Boltons Landing
ADDITIONAL INFORMATION
Attractive, two story end unit townhouse . The semi-open concept maximizes the living space while maintaining traditional appeal . Extra windows provide a light and bright feeling throughout . The tall ceilings , flooring, upgraded molding and brick accent wall are among the most noticeable upgrades as you step into the home. The kitchen features upgraded lighting , stainless steel appliances and a textured backsplash . Off of the kitchen is a flex room that could be used for multiple purposes. Downstairs laundry and half bath are located off of the kitchen as well. Outside boasts a covered walkway to the garage and patio ,along with a large porch on both the first and second floor.There are three good sized bedrooms upstairs including the primary. The tray ceiling and oversized tile shower are key features in the primary suite .
Open House:
Friday, 11/29 10:30-12:30PM
- Type:
- Single Family
- Sq.Ft.:
- 2,320
- Status:
- Active
- Beds:
- 3
- Lot size:
- 0.3 Acres
- Year built:
- 1973
- Baths:
- 4.00
- MLS#:
- 24028092
- Subdivision:
- Forest Lakes
ADDITIONAL INFORMATION
Complete Renovation in the Heart of West Ashley! This 3 bedroom, 3 1/2 bathroom boasts an open, bright, flexible floor plan on a huge corner lot in the highly sought after Forest Lakes Subdivision. Entering the home you are welcomed with new oak flooring, living/dining or office, wet bar/ breakfast nook, eat in kitchen and family room with wood burning fireplace. The gourmet kitchen is located in the center of the home with skylights and vaulted ceilings, perfect for entertaining. Everything is brand new, with upgraded cabinets, fixtures, quartz countertops, wolf gas range, thermador icebox and dishwasher. The highlight of this home is dual master suites, each with its own new custom, ensuite bathroom and walk in closets. Enjoy your morning coffee on the brand new back deck overlookinga large, private, wooded, new fully fenced backyard. This home is in the perfect location, close to shopping, restaurants, hospitals, downtown, beaches, interstate, and the airport. New roof, new tankless water heater, new garage doors, new recessed lighting, new plumbing, 240 Volt EV outlet in garage and so much more !! NO HOA. Forest Lakes Pool and 5 Acre Park is a few steps away (fee is required to join the pool).
- Type:
- Single Family
- Sq.Ft.:
- 2,460
- Status:
- Active
- Beds:
- 4
- Lot size:
- 0.09 Acres
- Year built:
- 2019
- Baths:
- 4.00
- MLS#:
- 24027858
- Subdivision:
- Grand Terrace
ADDITIONAL INFORMATION
Stunning townhouse. If you are looking for a four bedroom, three and half bath townhouse with lots of upgrades and a 1.5 car garage with a beautiful fenced in backyard look no further! One bedroom and bath is on first floor with a new mini split. Second floor has an open floor plan with living/dining combo, kitchen, half bath, large custom pantry, drop zone and large screened in porch. Third floor has two guest bedrooms, guest bath, primary bedroom with large walk-in closet, primary bath and laundry room. This townhouse has lots of storage. There is an elevator shaft to the top floor if you prefer to install an elevator. Wood privacy fenced in beautiful landscaped backyard with high grade AstroTurf and extented patio. I have a list of upgrades on the MLS or I can email them to you.This townhouse is also on a cul-de-sac and less than a mile to the Bee's Landing Recreation Complex, grocery stores, restaurants, walking trails, dog park and neighborhood pool.
- Type:
- Single Family
- Sq.Ft.:
- 1,540
- Status:
- Active
- Beds:
- 3
- Lot size:
- 0.13 Acres
- Year built:
- 2024
- Baths:
- 3.00
- MLS#:
- 24027812
- Subdivision:
- Verdier Pointe
ADDITIONAL INFORMATION
Still time to personalize at our Design Studio! The Wilkinson home design offers a versatile open layout with a large kitchen island and plenty of storage. Relax in the cavernous primary suite with its dual closets and impressive tray ceiling. A screened porch, full laundry room, and so much more add to the livability of this fantastic home design. High-end features and finishes abound, with oak stair treads, gorgeous plank flooring, stainless appliances, cement plank siding & a tankless water heater. An oversized garage is complemented by a spacious exterior storage area with lighting and electrical power. CLOSING COST INCENTIVES AVAILABLE! ESTIMATED COMPLETION IN FALL 2025.
- Type:
- Single Family
- Sq.Ft.:
- 2,584
- Status:
- Active
- Beds:
- 4
- Lot size:
- 0.19 Acres
- Year built:
- 2013
- Baths:
- 3.00
- MLS#:
- 24027700
- Subdivision:
- Carolina Bay
ADDITIONAL INFORMATION
Enjoy close proximity to Carolina Park's vibrant 3-acre park in this charming well-maintained, 4-bedroom, 3-bath home. Set on a spacious corner lot, this home offers lots of indoor and outdoor options for relaxing & entertaining. The main level features a welcoming open living area with kitchen, living & dining areas accented by a cozy fireplace. A flexible guest bedroom, full bathroom, separate formal dining room and mud room/drop zone offer great additional space for organizing and accommodating family and friends.Upstairs, the primary suite spans the front of the home and includes a private deck and an ensuite bathroom with a double vanity, water closet and extra closet space. Two additional generously sized bedrooms and a convenient...... laundry room complete the second floor. Outside, the large fenced-in backyard offers fantastic space for effortless entertaining, including the roomy screened porch and open patio. Plus, you'll enjoy easy access to the garage through the screened porch or the paved walkway connecting the garage to the home. With sturdy cement plank siding, this beautifully maintained property is ready to welcome you home!
- Type:
- Single Family
- Sq.Ft.:
- 2,123
- Status:
- Active
- Beds:
- 3
- Lot size:
- 0.14 Acres
- Year built:
- 2004
- Baths:
- 3.00
- MLS#:
- 24027640
- Subdivision:
- Schieveling Plantation
ADDITIONAL INFORMATION
Schieveling Plantation greets with a canopy of oaks and an inviting row of azaleas.524 Shem Butler is sweet, southern living at its best. This home has a warm and open floor plan with hardwood floors and so much charm! The owners suite is on the first floor which opens directly to the lengthy screened porch. Open the door and listen to the birds while enjoying the view of the shady green space behind the house. Enjoy beautiful open dining space and a cozy living room. The kitchen has corian stone countertops, 42' maple cabinets, an island and eat in or reading nook. Downstairs is a generous laundry space and adjacent pantry closet. Upstairs bedrooms are spacious with lots of extra storage and closet space. Buyer will likely want fresh paint and carpet upstairs.Enjoy evenings on the lovely full front porch waving to neighbors on their evening stroll. The clubhouse and pool are a short walk away and sidewalks run throughout this gorgeous, classic and unique neighborhood! ROOF REPLACED 2024.
$339,900
208 Cache Court Charleston, SC 29414
- Type:
- Single Family
- Sq.Ft.:
- 995
- Status:
- Active
- Beds:
- 2
- Year built:
- 2024
- Baths:
- 3.00
- MLS#:
- 24027571
- Subdivision:
- Bermuda Pointe Towns
ADDITIONAL INFORMATION
UP TO 10K IN DOWN PAYMENT ASSISTANCE IS AVAILABLE FOR INDIVIDUALS WHO QUALIFY! STAGED HOME OPEN! Bermuda Pointe Towns offers home ownership opportunities in a brand-new neighborhood located in West Ashley off of Hwy 61. Close to shopping, dining, hospitals, and Boeing! This thoughtfully designed and nicely appointed townhome features an open layout for easy living as well as 2 bedrooms - each with a walk-in closet and private full bath on the 3rd floor. You will find smooth 9ft ceilings on all levels, luxury vinyl plank flooring in common areas, white cabinetry with hardware, stylish subway tile backsplash and granite countertops in the kitchen. There is even a large corner pantry for extra storage. First level garage with extra storage too! Why keep renting?
- Type:
- Single Family
- Sq.Ft.:
- 1,797
- Status:
- Active
- Beds:
- 3
- Lot size:
- 0.09 Acres
- Year built:
- 2013
- Baths:
- 3.00
- MLS#:
- 24027554
- Subdivision:
- Grand Oaks Plantation
ADDITIONAL INFORMATION
Get ready to fall in love with this stunning low country gem! With tons of fabulous upgrades and an unbeatable location, this is the perfect place to call home!Step inside to discover a freshly painted, and newly carpeted, bright and cheerful space featuring gorgeous kitchen cabinets, sleek stainless steel appliances, granite countertops, and a stylish backsplash that's sure to impress. The first floor flows beautifully with 9-foot ceilings, and ample elbow room, making every room feel spacious, inviting and connected.Enjoy your morning coffee or evening relaxation on the screened-in back porch, surrounded by the serene beauty of the woods--your own private oasis! The garage is a showstopper too, boasting an immaculate epoxy-coated floor, built in shelving, and a workbench...that's ready for some good projects. As you head upstairs, you'll find two generously sized bedrooms, each with custom closet space to keep you organized, and a spacious full bathroom for those rooms to share. Plus, the laundry room is conveniently located on the second floorhow handy is that? The master bedroom is a true retreat. It is bright, inviting and quite large. It features a massive walk-in closet with incredible built-ins, perfect for all your wardrobe needs. And don't forget about the stylish bathroom with a water closet for extra privacy. This home has everything you've been looking for: spacious rooms, great upgrades, privacy out back, New paint and carpet and an HVAC that's only a year old. That'll keep some money in the bank for you!!,With custom built-in shelving and so much more, you'll love every corner of this delightful space. Oh and did I forget to mention the dog park, playground, pool, sidewalk, recreation center, tennis, pickleball, grocery, restaurants, coffee shop, storage, and several other services that are in arms reach??? I thought so. Minutes from downtown and beaches. What's not to love? Come see it for yourself and start making wonderful memories in your new home!
- Type:
- Single Family-Detached
- Sq.Ft.:
- 1,853
- Status:
- Active
- Beds:
- 3
- Lot size:
- 0.51 Acres
- Year built:
- 2023
- Baths:
- 3.00
- MLS#:
- 2425020
- Subdivision:
- Outside of Horry & Georgetown counties
ADDITIONAL INFORMATION
Welcome to a quaint, serene neighborhood in Charleston. Beautiful "farm house appeal" one story home is less than 2 years old located on a little over 1/2 acre lot in West Ashley with NO HOA! This home has an open floor plan with 3 bedroom 2.5 baths, a flex space/dining room and an office. Home completed in June 2023. LVP flooring throughout main living areas, owner's suite and baths, with carpet in the other two bedrooms. A kitchen you will love to cook in with a large island, stainless steel appliances, a gas cooktop and lots of cabinets and counter space along with a walk in pantry and laundry room. The breakfast area is spacious and bright. You can enjoy sitting on your covered back porch overlooking your private fenced in backyard. Store all your toys etc in the 10 x 20 shed at the back of the property. An added PLUS is a Auxiliary Dwelling unit (ADU) with 1008 hsf of living space with a kitchen, living /dining area, laundry room/bath. an upstairs bedroom, bath and a deck off of the bedroom. This makes the total living space of 2861 heated sqft for both properties. This (ADU) additional dwelling unit gives you many options. This is a wonderful guest house, mother-in-law suite or better yet it offers rental income potential as a short or long term rental. It has its own entrance and address. Conveniently located near boat ramps, restaurants, shopping, schools, the hospital, airport and all that Historic Downtown Charleston has to offer! Come see this amazing property and have the chance to call it "Home".
- Type:
- Single Family
- Sq.Ft.:
- 1,283
- Status:
- Active
- Beds:
- 3
- Lot size:
- 0.24 Acres
- Year built:
- 1989
- Baths:
- 2.00
- MLS#:
- 24027207
- Subdivision:
- Bruno Acres
ADDITIONAL INFORMATION
Own your own slice of heaven in West Ashley with this completely renovated 3 bedroom, 2 bath ranch! The OPEN floor plan with VAULTED ceilings in the family room ENGAGES family and friends the moment you walk in the front door. The all-brick, wood burning fireplace makes for COZY gatherings. EVERY aspect of this home has been REMODELED, including new kitchen cabinets and countertops, LVP flooring throughout, all new windows and MORE! The GENEROUSLY sized primary bedroom is complete with an en-suite and large walk-in closet. The additional bedrooms are VAST in size leaving plenty of room for all your furnishings. HOST oyster roasts, bar-b-ques and the next super bowl party in the extensive back yard fit for all types of parties and get togethers!With NO HOA, you are sure to enjoy ample storage of your boat, RV or even add an additional dwelling unit.
Open House:
Thursday, 11/28 8:00-7:00PM
- Type:
- Single Family
- Sq.Ft.:
- 2,521
- Status:
- Active
- Beds:
- 3
- Lot size:
- 0.06 Acres
- Year built:
- 2016
- Baths:
- 3.00
- MLS#:
- 24027194
- Subdivision:
- Carolina Bay
ADDITIONAL INFORMATION
Seller may consider buyer concessions if made in an offer. Welcome to this beautifully updated property. Inside, a neutral color paint scheme and fresh interior paint create a bright, inviting atmosphere. The kitchen is a chef's dream with all stainless steel appliances for extra prep space. The primary bedroom boasts a spacious walk-in closet and an ensuite bathroom with double sinks, a separate tub, and a shower. Enjoy cozy evenings by the fireplace or step outside to the covered patio overlooking a fenced-in backyard. With partial flooring replacement adding a touch of modernity, this property truly offers a perfect blend of comfort and style. Explore the possibilities this home has to offer.
- Type:
- Single Family
- Sq.Ft.:
- 1,686
- Status:
- Active
- Beds:
- 3
- Lot size:
- 0.04 Acres
- Year built:
- 2014
- Baths:
- 3.00
- MLS#:
- 24027187
- Subdivision:
- Ashley Park
ADDITIONAL INFORMATION
Nestled in the desirable West Ashley neighborhood, this beautifully renovated townhome overlooks the pond. Offering easy access to downtown Charleston, major highways, the airport, restaurants, beaches, and parks, makes this home an ideal location.A well designed layout for modern living, this home offers a seamless flow between living spaces, perfect for hosting friends and family gatherings. There are Hardwood floors throughout the main living areas. Custom designed Board and Batten upon entry on the Foyer all the way through the staircase as well as an accent wall in the family room. The Kitchen features granite countertops, freshly painted cabinetry, new hardware, and a Pantry with custom built shelving. There is an abundance of natural light coming through and is carried on to the family room and dining space. Relax in the Screened-In Balcony or the outdoor Patio, perfect for entertaining and enjoying Charleston weather. The owners suite offers a large Walk-In Closet, an En-Suite Bath with upgraded Dual Sink Vanity, and Tile Floors. Both guest bedrooms and full bathrooms are spacious with ample storage and an abundance of natural light. Guest bath on the main level has been tastefully upgraded. Enjoy the ease of a townhome lifestyle with low HOA fees. Perfect for first-time buyers, second home, those looking to downsize without sacrificing comfort or an investor. Schedule your private tour today! Don't miss the opportunity to make this lovely townhouse your home!
- Type:
- Triplex
- Sq.Ft.:
- 3,042
- Status:
- Active
- Beds:
- 6
- Lot size:
- 0.24 Acres
- Year built:
- 1981
- Baths:
- MLS#:
- 24027167
- Subdivision:
- Magnolia Ranch
ADDITIONAL INFORMATION
This charming triplex offers an exceptional opportunity for investors within the sweet neighborhood of Magnolia Ranch. With three fully-leased units, this property boasts strong potential in a highly desirable area. Situated close to top-rated dining, shopping, and entertainment, this triplex is a short drive from the vibrant heart of Charleston. Whether you're looking to expand your investment portfolio or secure a property in a thriving location, this is an opportunity you don't want to miss!
- Type:
- Single Family
- Sq.Ft.:
- 3,067
- Status:
- Active
- Beds:
- 6
- Lot size:
- 0.15 Acres
- Year built:
- 2022
- Baths:
- 3.00
- MLS#:
- 24027110
- Subdivision:
- Grand Bees
ADDITIONAL INFORMATION
Welcome home to this spacious, nearly brand-new residence in the highly sought-after Grand Bees neighborhood, conveniently located off Bees Ferry Road in West Ashley--close to all your needs!Built in 2022, this home is perfectly situated at the end of a quiet street, neighbored by woods, making your time on the covered front porch and back patio even more enjoyable.Step inside and discover the functional and thoughtfully designed Richmond floor plan. A large flex space greets you, ideal for a formal dining room, home office, playroom, or whatever your heart desires! Continue down the hallway to the stunning open-concept kitchen and living areas. The kitchen boasts granite countertops, stainless steel appliances, a gas range, a stylish subway tile backsplash,and a spacious walk-in pantry. Tucked away on the first floor, you'll find the sixth bedroom and third full bathroom, creating an ideal guest suite or MIL suite! Head upstairs to an impressively large loft space, perfect for a second living area or movie room! The second floor also features the other five additional bedrooms, including the primary owner's suite with double vanity sinks and walk in closet, an oversized hallway closet outside the loft, another full bathroom in the hall with double vanity sinks and a conveniently located walk-in laundry room. This home includes a two-car garage with custom floor-to-ceiling storage, maximizing functionality. It also offers amazing energy-saving features such as brand new solar panels keeping the monthly electric bill low and a tankless water heater. The Grand Bees neighborhood inside of Grand Oaks Plantation is rich in amenities, including walking trails and sidewalks throughout, an Olympic-sized community pool with restrooms, the Bees Ferry Recreation Complex which features a playground, tennis courts, soccer fields and more, along with convenient shopping at West Ashley Circle ideal for grabbing gas, groceries or your morning Starbucks! Just a short drive to downtown, 526, shopping, hospitals and our amazing beaches! Don't miss out on this incredible opportunity in an amazing neighborhood!
- Type:
- Single Family
- Sq.Ft.:
- 896
- Status:
- Active
- Beds:
- 1
- Year built:
- 2007
- Baths:
- 1.00
- MLS#:
- 24027177
- Subdivision:
- Arboretum
ADDITIONAL INFORMATION
Welcome to Unit #224 at The Arboretum! Just bring your clothes and move right in! Are you an empty nester or a young professional in the Charleston area? This home would be perfect for you! The Arboretum is a fantastic community of condominiums located just off the Ashley River. Surrounded by restaurants and shopping, this beautiful 1 bedroom condo includes a large kitchen with a pantry, a laundry room with washer/dryer, an oversized family room and large master bedroom, bath and walk-in closet. Just off the family room is a patio overlooking the large water feature/pond on the property, offeringa relaxing spot to have a morning cup of coffee or an evening glass of wine. Just steps from the entrance of building 200 is the pool and neighborhood clubhouse, including an exercise space and oversized meeting room. The home includes an large storage space in the drive-under parking, as well as a designated parking space. An elevator from the parking area to each floor allows for easy access to your home. Home has an active, transferrable home warranty through Choice Home Warranty until January 2027, providing security and peace of mind when you decide to make this beautiful home yours! Come check out Unit #224!
- Type:
- Single Family
- Sq.Ft.:
- 1,050
- Status:
- Active
- Beds:
- 3
- Lot size:
- 0.19 Acres
- Year built:
- 1968
- Baths:
- 2.00
- MLS#:
- 24027054
- Subdivision:
- The Ponderosa
ADDITIONAL INFORMATION
Welcome to 3219 Bonanza Road, with 3 bedrooms and 2 beautifully renovated bathrooms, This charming ranch style home is COMPLETELY RENOVATED and has NO HOA! It is a perfect starter home in West Ashley! Be confident knowing the beautiful renovations and newer systems (HVAC and ROOF) ensure minimal maintenance so you can move in with confidence! Relax and unwind in your own backyard oasis backing up to private woods. The huge lot makes it the perfect spot for outdoor entertainment, with plenty of room for kids or pets to run around, start your own garden or even future home expansion! Use the large shed as your workshop or for valuable storage! With NO HOA, it is the ideal home to add your personal touches and create a space that truly reflects your life and style! As youenter you're welcomed by a living space with gorgeous new flooring. The open floor plan to the kitchen makes sure even when preparing dinner you can enjoy your friends and family's company. Cooking is made easy in this brand new kitchen including stainless steel high end smart appliances which are Wi-Fi enabled and plenty of space for food preparation thanks to the large WATERFALL island. Waterfall islands have countertops that run towards the ground creating a more durable kitchen and larger feel. Don't miss an opportunity to call the best deal in West Ashley your new home!
- Type:
- Single Family
- Sq.Ft.:
- 1,800
- Status:
- Active
- Beds:
- 3
- Lot size:
- 0.04 Acres
- Year built:
- 1969
- Baths:
- 3.00
- MLS#:
- 24027000
- Subdivision:
- Drayton On The Ashley
ADDITIONAL INFORMATION
Seller may consider buyer concessions if made in an offer. Welcome to your dream home! This stunning property features a cozy fireplace, perfect for chilly evenings. The neutral color scheme gives it a fresh, modern feel, while the kitchen's stainless steel appliances and accent backsplash add a touch of elegance. The primary bathroom offers double sinks for ample space during your morning routine. Step outside to a spacious deck and fenced backyard, ideal for outdoor entertaining. With fresh interior paint, this home is move-in ready. Don't miss out on this gem!
- Type:
- Single Family
- Sq.Ft.:
- 1,758
- Status:
- Active
- Beds:
- 3
- Lot size:
- 0.08 Acres
- Year built:
- 2007
- Baths:
- 3.00
- MLS#:
- 24026907
- Subdivision:
- Grand Oaks Plantation
ADDITIONAL INFORMATION
Welcome home to this beautifully maintained 3 bedroom 2.5 bath townhome located in Grand Oaks Plantation. This end unit is situated next to a large HOA green space. This popular floor plan truly has it all. The owner's suite is located on the first floor equipped with an en suite bathroom and walk in closet. The living room is spacious with a vaulted ceiling allowing for lots of natural light. The kitchen has granite counters, plenty of cabinet space, a subway backsplash and a large pantry. For your convenience there is an attached one car garage which is not always found in the Lowcountry! A half bath as well is located on the main level for your guests' convenience.As you walk up the stairs you will find the rest of the nicely sized bedrooms, a hall bathroom and a loft area to be used as an extra sitting space, play room, or office. The laundry room is also located upstairs which allows for multiple closets and storage through out the home. Outside you will find a private fenced in backyard with a covered patio. Windows upgraded in February 2022 to energy efficient windows. Just minutes to your favorite shops and restaurants out side of Grand Oaks Plantation. A pool, walking trails, green space and more in this highly sought after community. Enjoy a low maintenance lifestyle, just 25 minutes to Downtown Charleston! Book your showing today!
- Type:
- Single Family
- Sq.Ft.:
- 2,088
- Status:
- Active
- Beds:
- 4
- Lot size:
- 0.15 Acres
- Year built:
- 2011
- Baths:
- 3.00
- MLS#:
- 24026740
- Subdivision:
- Carolina Bay
ADDITIONAL INFORMATION
Welcome home to 3096 Conservancy Lane- A beautifully renovated 4-bedroom, 3-bath home in a master-planned West Ashley neighborhood! With stunning hardwood floors in the main living areas and stylish ceramic tile in all bathrooms, this home offers both elegance and functionality. The screened-in porch is the perfect spot to unwind after a long day. The kitchen features a gas stainless steel stove, microwave, dishwasher, 42'' birch cabinets, and granite countertops--perfect for any home chef. You'll find a convenient bedroom with a full bath on the first floor, while the luxurious master suite upstairs boasts two additional spacious bedrooms and a huge loft/flex space for all your needs. Don't miss out on this opportunity to own a beautifully upgraded home. Schedule your showing today!
$470,000
827 Kirby Court Charleston, SC 29414
- Type:
- Single Family
- Sq.Ft.:
- 1,742
- Status:
- Active
- Beds:
- 3
- Lot size:
- 0.09 Acres
- Year built:
- 2022
- Baths:
- 3.00
- MLS#:
- 24026731
- Subdivision:
- Grand Oaks Plantation
ADDITIONAL INFORMATION
Welcome to 827 Kirby Court, a beautiful 3-bedroom, 2.5-bathroom home with 1,742 sq. ft. of modern living space, nestled in the tranquil community of Grand Oaks. This two-story home features paid-off solar panels, ensuring energy efficiency and reduced utility costs. With a private wooded buffer behind, you'll enjoy peace and privacy, while still being close to the best Charleston has to offer.Step inside to discover an open-concept layout with large windows that fill the home with natural light. The spacious living room flows seamlessly into a modern kitchen, complete with granite countertops, a center island, stainless steel appliances, and ample cabinet space--perfect for entertaining or family gatherings.Upstairs, a versatile loft area offers extra space for a home office or media room. The primary suite boasts a generous walk-in closet and an en-suite bathroom with dual sinks and a walk-in shower. Two additional bedrooms share a full bathroom, and the upstairs laundry room adds extra convenience. Outside, the large driveway and two-car garage provide plenty of parking. This home is located just minutes from downtown Charleston, with quick access to beautiful beaches and nearby shopping, dining, and entertainment options. Don't miss out on this captivating home! Schedule a tour today to experience the charm and convenience of 827 Kirby Court.
- Type:
- Single Family
- Sq.Ft.:
- 1,544
- Status:
- Active
- Beds:
- 3
- Lot size:
- 0.07 Acres
- Year built:
- 2009
- Baths:
- 3.00
- MLS#:
- 24026673
- Subdivision:
- Ashley Park
ADDITIONAL INFORMATION
Welcome to this stunning residence in the highly sought-after Ashley Park subdivision! This beautiful 3 bedroom, 3 full bathroom home provides the perfect blend of style and functionality. The heart of the home is the gorgeous kitchen, featuring a breakfast bar, granite countertops, and sleek stainless steel appliances. The dining room, off side of the kitchen, is perfect for hosting special occasions. Enjoy the look of LVP flooring throughout, leading to the spacious primary bedroom with its own en-suite bathroom. Additional features include a 2.5 car garage, fully fenced backyard, and prime corner lot location. With its desirable location, elegant finishes, and functional layout, this property is a rare find. Don't miss this incredible opportunity to own a piece of paradise in Ashley Park. Schedule a showing today!

Information being provided is for consumers' personal, non-commercial use and may not be used for any purpose other than to identify prospective properties consumers may be interested in purchasing. Copyright 2024 Charleston Trident Multiple Listing Service, Inc. All rights reserved.
 |
| Provided courtesy of the Coastal Carolinas MLS. Copyright 2024 of the Coastal Carolinas MLS. All rights reserved. Information is provided exclusively for consumers' personal, non-commercial use, and may not be used for any purpose other than to identify prospective properties consumers may be interested in purchasing, and that the data is deemed reliable but is not guaranteed accurate by the Coastal Carolinas MLS. |
Charleston Real Estate
The median home value in Charleston, SC is $493,200. This is lower than the county median home value of $511,600. The national median home value is $338,100. The average price of homes sold in Charleston, SC is $493,200. Approximately 48.67% of Charleston homes are owned, compared to 38.18% rented, while 13.15% are vacant. Charleston real estate listings include condos, townhomes, and single family homes for sale. Commercial properties are also available. If you see a property you’re interested in, contact a Charleston real estate agent to arrange a tour today!
Charleston, South Carolina 29414 has a population of 147,928. Charleston 29414 is more family-centric than the surrounding county with 45.35% of the households containing married families with children. The county average for households married with children is 28.39%.
The median household income in Charleston, South Carolina 29414 is $76,556. The median household income for the surrounding county is $70,807 compared to the national median of $69,021. The median age of people living in Charleston 29414 is 35.5 years.
Charleston Weather
The average high temperature in July is 89.9 degrees, with an average low temperature in January of 39.3 degrees. The average rainfall is approximately 48.3 inches per year, with 0.4 inches of snow per year.
