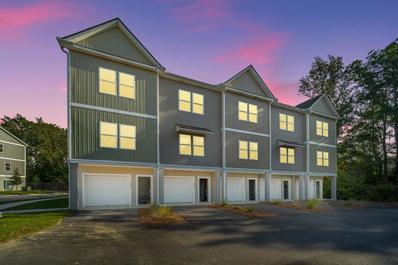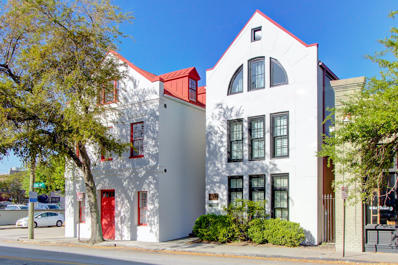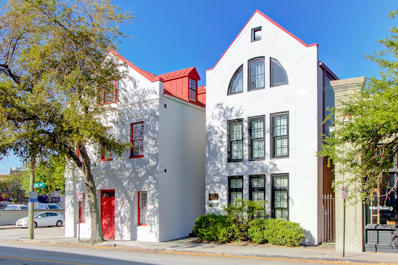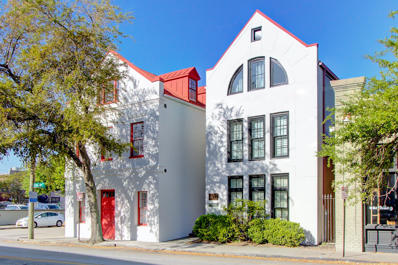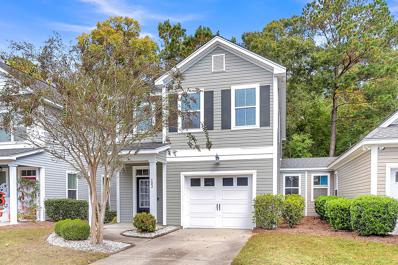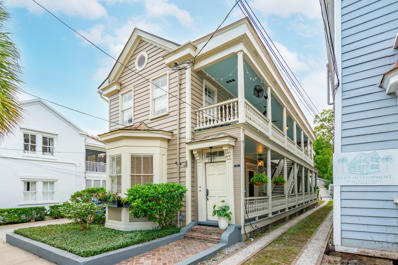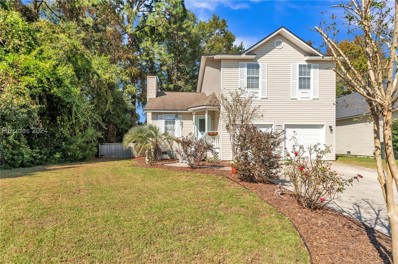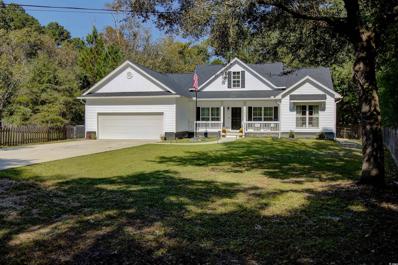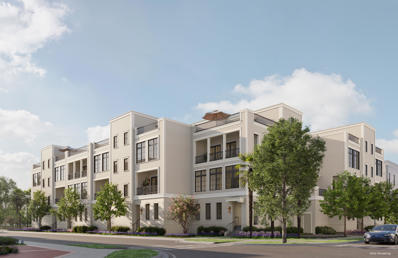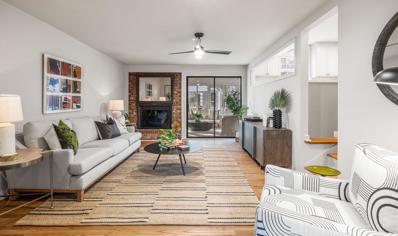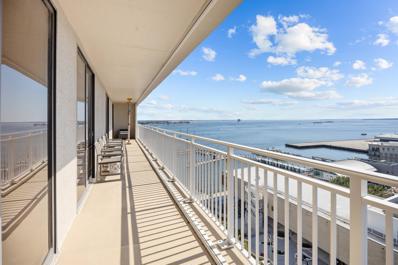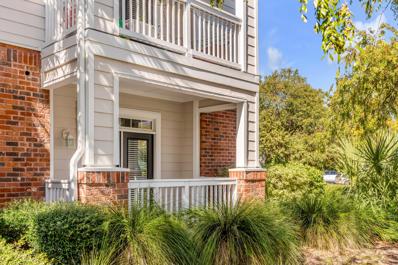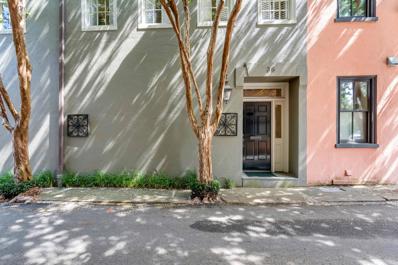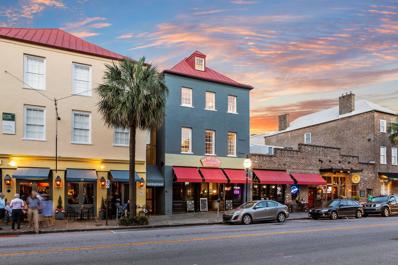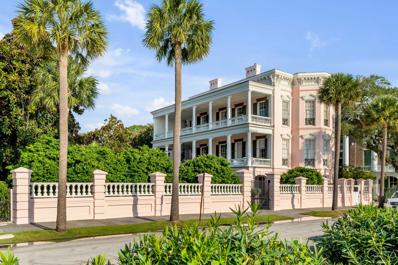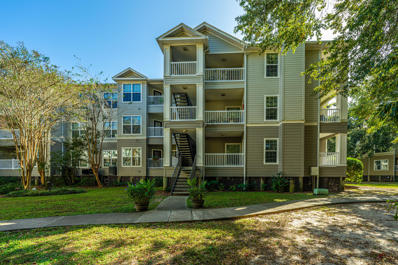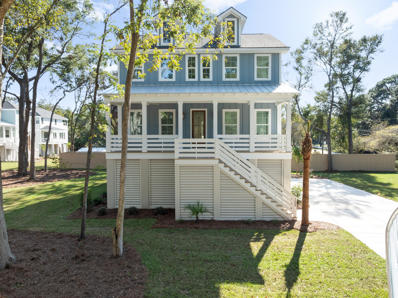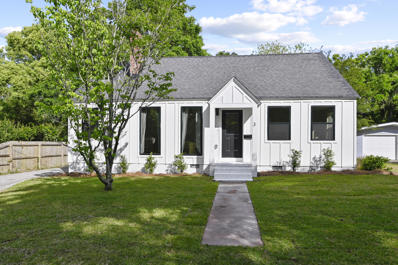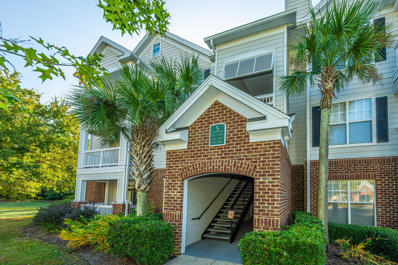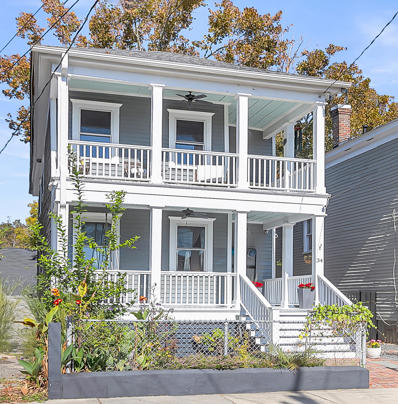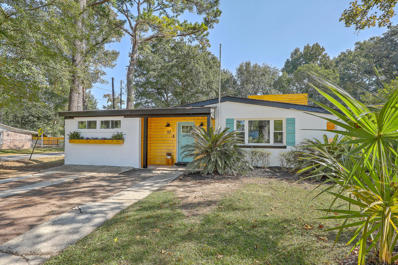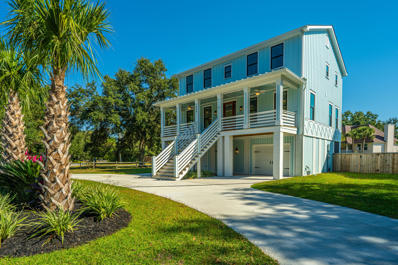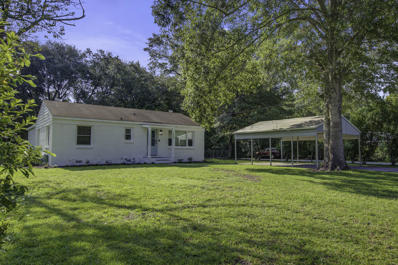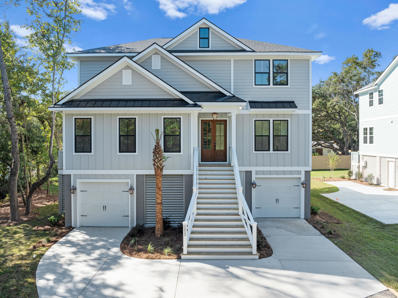Charleston SC Homes for Rent
$339,900
208 Cache Court Charleston, SC 29414
- Type:
- Single Family
- Sq.Ft.:
- 995
- Status:
- Active
- Beds:
- 2
- Year built:
- 2024
- Baths:
- 3.00
- MLS#:
- 24027571
- Subdivision:
- Bermuda Pointe Towns
ADDITIONAL INFORMATION
UP TO 10K IN DOWN PAYMENT ASSISTANCE IS AVAILABLE FOR INDIVIDUALS WHO QUALIFY! STAGED HOME OPEN! Bermuda Pointe Towns offers home ownership opportunities in a brand-new neighborhood located in West Ashley off of Hwy 61. Close to shopping, dining, hospitals, and Boeing! This thoughtfully designed and nicely appointed townhome features an open layout for easy living as well as 2 bedrooms - each with a walk-in closet and private full bath on the 3rd floor. You will find smooth 9ft ceilings on all levels, luxury vinyl plank flooring in common areas, white cabinetry with hardware, stylish subway tile backsplash and granite countertops in the kitchen. There is even a large corner pantry for extra storage. First level garage with extra storage too! Why keep renting?
- Type:
- Single Family
- Sq.Ft.:
- 3,339
- Status:
- Active
- Beds:
- 3
- Year built:
- 1871
- Baths:
- 3.00
- MLS#:
- 24027568
- Subdivision:
- Ansonborough
ADDITIONAL INFORMATION
Housed in the renovated Sylvester Jancovitch Building, this second-floor condominium is the largest in the building. Access this residence from a private elevator and lobby on the first floor or the shared staircase. Boasting an open floor plan, the gourmet kitchen overlooks the spacious living room and breakfast bar, and includes marble countertops, wine cooler, and Thermador appliances. A large window in the living room features views of the Historic Charleston City Market and nearby church steeples. Two spacious primary suites each include a spa-like bath and a third bedroom has access to the adjacent full hall bathroom. A casual second living area is located in the center of the residence. Two assigned side by side off-street parking spaces are included.The building is conveniently located near some of Charleston's best restaurants, shopping, art galleries, and parks. The entire building, which is made up of 4 separate condominiums, consists of 2 buildings renovated and combined into one. The original building located at 241 East Bay St was constructed in 1871, and underwent a historic rehabilitation in 1986, at which point the contemporary addition to the north (located at 243 East Bay Street) was constructed and joined to the original edifice by a stucco and glass hyphen. The entire building underwent a second significant historical renovation by the current owner from 2015 - 2021, which included new mechanical systems, a comprehensive security system, new or newly refurbished windows, new interior noise-dampening thermal storm windows, repairs to the standing seam metal roof and exterior stucco, and full interior renovation to convert the building to 4 residential condos. Furnishings are available for purchase separately.
- Type:
- Single Family
- Sq.Ft.:
- 1,407
- Status:
- Active
- Beds:
- 2
- Year built:
- 1871
- Baths:
- 2.00
- MLS#:
- 24027564
- Subdivision:
- Ansonborough
ADDITIONAL INFORMATION
Situated in the renovated Sylvester Jancovitch Building, this posh, first floor condo has been constructed with an open floor plan and a kitchen contiguous with the grand living space.The kitchen has beautiful Carrera marble countertops, KitchenAid appliances, wine cooler and generous cabinetry. The 2 bedrooms include a Primary Suite with ensuite bath and a second spacious guest bedroom which utilizes the hall bath. This unit is bright and spacious with noise-dampening thermal storm windows for tranquility. Two assigned tandem off-street parking spaces are included. The building is conveniently located near some of Charleston's best restaurants, shopping, art galleries, and parks. The building, made up of 4 separate condominiums, consists of 2 buildings renovated/combined into one.The original building located at 241 East Bay St was constructed in 1871, and underwent a historic rehabilitation in 1986, at which point the contemporary addition to the north (located at 243 East Bay Street) was constructed and joined to the original edifice by a stucco and glass hyphen. The entire building underwent a second significant historical renovation by the current owner from 2015 - 2021, which included new mechanical systems, a comprehensive security system, new or newly refurbished windows, new interior noise-dampening thermal storm windows, repairs to the standing seam metal roof and exterior stucco, and full interior renovation to convert the building to 4 residential condos. Furnishings are available for purchase separately.
- Type:
- Single Family
- Sq.Ft.:
- 1,430
- Status:
- Active
- Beds:
- 2
- Year built:
- 1871
- Baths:
- 2.00
- MLS#:
- 24027566
- Subdivision:
- Ansonborough
ADDITIONAL INFORMATION
Situated in the renovated Sylvester Jancovitch Building, this posh, first floor condo has a private entrance from East Bay Street and has been constructed with an open floor plan. The sleek kitchen includes top-of-the-line appliances, including a Galanz retro refrigerator, mini wine cooler, and generous cabinetry for plenty of storage space. The large breakfast bar overlooks a cozy living and dining area. Two bedrooms, each with en-suite bathrooms, are located on opposite ends of the condo. Both bathrooms include upgraded fixtures, marble tile and counters, and large glass-enclosed showers. Noise-dampening thermal storm windows complete this tranquil space. Two assigned tandem off-street parking spaces are included.The building is conveniently located near some of Charleston's best restaurants, shopping, art galleries, and parks. The entire building, which is made up of 4 separate condominiums, consists of 2 buildings renovated and combined into one. The original building located at 241 East Bay St was constructed in 1871, and underwent a historic rehabilitation in 1986, at which point the contemporary addition to the north (located at 243 East Bay Street) was constructed and joined to the original edifice by a stucco and glass hyphen. The entire building underwent a second significant historical renovation by the current owner from 2015 - 2021, which included new mechanical systems, a comprehensive security system, new or newly refurbished windows, new interior noise-dampening thermal storm windows, repairs to the standing seam metal roof and exterior stucco, and full interior renovation to convert the building to 4 residential condos. Furnishings are available for purchase separately.
- Type:
- Single Family
- Sq.Ft.:
- 1,797
- Status:
- Active
- Beds:
- 3
- Lot size:
- 0.09 Acres
- Year built:
- 2013
- Baths:
- 3.00
- MLS#:
- 24027554
- Subdivision:
- Grand Oaks Plantation
ADDITIONAL INFORMATION
Get ready to fall in love with this stunning low country gem! With tons of fabulous upgrades and an unbeatable location, this is the perfect place to call home!Step inside to discover a freshly painted, and newly carpeted, bright and cheerful space featuring gorgeous kitchen cabinets, sleek stainless steel appliances, granite countertops, and a stylish backsplash that's sure to impress. The first floor flows beautifully with 9-foot ceilings, and ample elbow room, making every room feel spacious, inviting and connected.Enjoy your morning coffee or evening relaxation on the screened-in back porch, surrounded by the serene beauty of the woods--your own private oasis! The garage is a showstopper too, boasting an immaculate epoxy-coated floor, built in shelving, and a workbench...that's ready for some good projects. As you head upstairs, you'll find two generously sized bedrooms, each with custom closet space to keep you organized, and a spacious full bathroom for those rooms to share. Plus, the laundry room is conveniently located on the second floorhow handy is that? The master bedroom is a true retreat. It is bright, inviting and quite large. It features a massive walk-in closet with incredible built-ins, perfect for all your wardrobe needs. And don't forget about the stylish bathroom with a water closet for extra privacy. This home has everything you've been looking for: spacious rooms, great upgrades, privacy out back, New paint and carpet and an HVAC that's only a year old. That'll keep some money in the bank for you!!,With custom built-in shelving and so much more, you'll love every corner of this delightful space. Oh and did I forget to mention the dog park, playground, pool, sidewalk, recreation center, tennis, pickleball, grocery, restaurants, coffee shop, storage, and several other services that are in arms reach??? I thought so. Minutes from downtown and beaches. What's not to love? Come see it for yourself and start making wonderful memories in your new home!
- Type:
- Single Family
- Sq.Ft.:
- 1,604
- Status:
- Active
- Beds:
- 2
- Lot size:
- 0.02 Acres
- Year built:
- 1840
- Baths:
- 2.00
- MLS#:
- 24027531
- Subdivision:
- Harleston Village
ADDITIONAL INFORMATION
This beautiful first floor condominium exudes charming historic details carefully blended with modern conveniences. The spacious floor plan features high ceilings and freshly painted walls throughout. Its rooms are well appointed with beautiful moldings, gleaming heart pine floors and a gas fireplace. The chef's kitchen features custom mahogany cabinetry, granite countertops, a cooking area accented by marble with a mansard hood, and stainless-steel appliances including a JennAir cooktop and Bosch dishwasher. The expansive owner's suite showcases a tray ceiling, walk-in closet and en suite bath with a double vanity, granite countertops, a jetted tub and a walk-in glass and tile shower. The secondary bedroom with a bay window and large closet could be a wonderful office or guest bedroom with adjacent bathroom. Outside you will enjoy the piazza for cocktail hour and a quaint tabby driveway and parking court for additional outdoor space. There is also a shared two car garage that could be used for additional storage. Unit A has access to the garage bay on the left while Unit B has access to the garage bay on the right. Harleston Village offers a central location near the best of Charleston's fine dining, art galleries and boutique shopping. It's a short stroll to the City Marina, one block to Colonial Lake, parks and tennis courts, The Battery and the Charleston Harbor. The neighborhood is also close to MUSC, Roper Hospital and the College of Charleston. This renovated first floor condominium offers the best of downtown Charleston living!
- Type:
- Single Family
- Sq.Ft.:
- 1,536
- Status:
- Active
- Beds:
- 3
- Year built:
- 1993
- Baths:
- 3.00
- MLS#:
- 448353
- Subdivision:
- CHARLESTON COUNTY
ADDITIONAL INFORMATION
This charming 3 bedroom, 2.5 bathroom home offers 1,536 sqft of cozy living space in Seaside Plantation. This spacious home provides two-story living with bedrooms, laundry room, and two full bathrooms located on the second floor, and living room, open kitchen/dining area, office sun-room, and half bathroom on the first floor. The fully fenced yard offers a fire pit, pressure treated wooden deck, and boat parking area. The home is privately located with wooded areas located behind and on the side. The home provides a two-car garage. The community provides a private boat launch only accessible by Seaside Plantation residents.
- Type:
- Single Family-Detached
- Sq.Ft.:
- 1,853
- Status:
- Active
- Beds:
- 3
- Lot size:
- 0.51 Acres
- Year built:
- 2023
- Baths:
- 3.00
- MLS#:
- 2425020
- Subdivision:
- Outside of Horry & Georgetown counties
ADDITIONAL INFORMATION
Welcome to a quaint, serene neighborhood in Charleston. Beautiful "farm house appeal" one story home is less than 2 years old located on a little over 1/2 acre lot in West Ashley with NO HOA! This home has an open floor plan with 3 bedroom 2.5 baths, a flex space/dining room and an office. Home completed in June 2023. LVP flooring throughout main living areas, owner's suite and baths, with carpet in the other two bedrooms. A kitchen you will love to cook in with a large island, stainless steel appliances, a gas cooktop and lots of cabinets and counter space along with a walk in pantry and laundry room. The breakfast area is spacious and bright. You can enjoy sitting on your covered back porch overlooking your private fenced in backyard. Store all your toys etc in the 10 x 20 shed at the back of the property. An added PLUS is a Auxiliary Dwelling unit (ADU) with 1008 hsf of living space with a kitchen, living /dining area, laundry room/bath. an upstairs bedroom, bath and a deck off of the bedroom. This makes the total living space of 2861 heated sqft for both properties. This (ADU) additional dwelling unit gives you many options. This is a wonderful guest house, mother-in-law suite or better yet it offers rental income potential as a short or long term rental. It has its own entrance and address. Conveniently located near boat ramps, restaurants, shopping, schools, the hospital, airport and all that Historic Downtown Charleston has to offer! Come see this amazing property and have the chance to call it "Home".
- Type:
- Single Family
- Sq.Ft.:
- 2,946
- Status:
- Active
- Beds:
- 3
- Lot size:
- 2 Acres
- Baths:
- 4.00
- MLS#:
- 24027583
- Subdivision:
- Daniel Island
ADDITIONAL INFORMATION
Boasting a front to back rooftop terrace, and nearly 2,900 square feet of living space, Townhome 315 is the perfect place to take in the Lowcountry views. An open main living level is complete with a generous kitchen, as well as a living area that looks out onto a covered terrace. A spacious primary suite includes an ensuite bath and wet room, along with his and hers dress closets.
- Type:
- Single Family
- Sq.Ft.:
- 2,090
- Status:
- Active
- Beds:
- 4
- Lot size:
- 0.4 Acres
- Year built:
- 1964
- Baths:
- 4.00
- MLS#:
- 24027510
- Subdivision:
- Stiles Point
ADDITIONAL INFORMATION
Imagine living in a renovated classic James Island home located just steps away from the Yacht Club and Demetre Park. 721 London Drive has it all: With dual primary suites (one upstairs and one down), two additional generous sized bedrooms, 3.5 bathrooms AND a 650 sf detached ADU, there is truly space for everyone! Having recently undergone a complete renovation, this home features luxurious modern touches while retaining its timeless, mid-century character. An oversized corner lot provides a blank canvas for future owners to add a pool or grow a garden, the possibilities are endless... If having plenty of space and being in a highly prized neighborhood (less than 10 minutes from downtown) is what you've been waiting for, look no further than 721 London Drive!
- Type:
- Single Family
- Sq.Ft.:
- 1,509
- Status:
- Active
- Beds:
- 3
- Year built:
- 1978
- Baths:
- 3.00
- MLS#:
- 24027506
- Subdivision:
- Dockside
ADDITIONAL INFORMATION
SPECTACULAR RARE 3 BEDROOM CORNER DOCKSIDE HIGH FLOOR CONDOMINIUM. THIS 12TH FLOOR UNIT HAS VIEWS OUT TO THE HARBOR AND OCEAN BEYOND. ALSO ENJOY VIEWS OF THE ENTIRE LOWER CHARLESTON PENINSULA, ESPECIALLY ELEGANT AT NIGHT. ONE VERY LARGE BALCONY AND AN ADDITIONAL CITY VIEW BALCONY. LARGE LIVING ROOM, 3 BEDROOMS AND 2 FULL BATHROOMS WITH NEW SINKS AND 1/2 BATHROOM. MODERN CITY LIVING AT IT'S BEST, WITH A SECURITY GATE, POOL, AND GREAT DOWNTOWN LOCATION. 3 PARKING STICKERS FOR THIS 3 BEDROOM UNIT. ONE RESERVED SPACE IN THE GARAGE.
- Type:
- Single Family
- Sq.Ft.:
- 1,016
- Status:
- Active
- Beds:
- 2
- Year built:
- 1999
- Baths:
- 2.00
- MLS#:
- 24027487
- Subdivision:
- Concord West Of The Ashley
ADDITIONAL INFORMATION
Welcome to 45 Sycamore Avenue #1112 at The Concord West of the Ashley! This move-in-ready condo boasts freshly painted walls, new light fixtures, and ceiling fans throughout. Its open floor plan connects the living room, kitchen, breakfast area, and porch, creating a bright and spacious feel. Down the hall, you'll find two comfortable bedrooms with ample closets and full baths, along with a conveniently located laundry room just off the kitchen, designed to make everyday living a breeze. This is a fantastic chance to live in a gated community in the sought-after Avondale neighborhood. Enjoy premium amenities including two pools with lounge areas, outdoor spaces, tennis courts, a fitness center, and more. Participate in community events, stroll to nearby Ackerman Park, or dine at one ofthe many charming local restaurants. Plus, Downtown Charleston, Folly Beach, and more are just a short drive away, giving you easy access to all the Lowcountry has to offer.
$2,429,000
38 Elliott Street Charleston, SC 29401
- Type:
- Single Family
- Sq.Ft.:
- 2,470
- Status:
- Active
- Beds:
- 2
- Year built:
- 1978
- Baths:
- 3.00
- MLS#:
- 24027465
- Subdivision:
- South Of Broad
ADDITIONAL INFORMATION
NEWLY STAGED AND VERY CLASSY WITH A CHIC COASTAL THEME - A MUST SEE!!This sophisticated pied-a-terre is conveniently located near many of the great restaurants, boutiques and art galleries that Charleston has to offer. This renovated townhouse has spacious rooms with two large ensuite bedrooms with full baths, including the primary bathroom which has also been updated with a new Signature vanity and vanity top, as well as a large lighted mirror. The primary bedroom has 4 large closets and a new stackable ASKO washer/dryer and a powder room on the main living floor. New Signature kitchen cabinets, all new appliances - Viking microwave, Thermador refrigerator, Viking range, Viking dishwasher highlight the kitchen on the primary floor.The kitchen looks out onto the private courtyard designed by Sheila Wertimer which is a perfect retreat for outside dining and entertaining. In addition there is a fabulous basement space for storage that could be a great wine cellar. Located in the X zone with no history of flooding, flood insurance is optional. Parking consists of 2 residential street parking permits. Recently painted on the exterior and interior in 2022/2023.
- Type:
- Condo
- Sq.Ft.:
- 2,773
- Status:
- Active
- Beds:
- n/a
- Year built:
- 1800
- Baths:
- MLS#:
- 24027486
- Subdivision:
- French Quarter
ADDITIONAL INFORMATION
Tucked above a historic shop front in Charleston's beautiful French Quarter, 192 East Bay is a hidden gem of a bespoke hotel or residence brimming with historic character, ambiance, and comfort. The three-story brick and stucco building, with its steep pitched hip roof, was constructed in the early 1800s and holds unique living and entertaining spaces, two kitchens, five spacious bedrooms, and four bathrooms. It is important to note that the unit has a special exception accommodation use which is grandfathered with the property . This zoning variance is incredibly rare which is not typically granted for a unit of this size and location. Short term rentals in Charleston are primarily in the Cannonborough-Elliotborough subdivision further north and subject to a constantlychanging checklist on renewal forms, increasing fees , and city fire marshal inspections. The approved accommodation use license is a yearly form to be paid once a year to the city without all the red tape and confusion of a short term rental. In addition the listing generates far more revenue than an STR due to its uniqueness, furnishings, location in the french quarter, and bza zoning approval. The ground floor's shop space is occupied by upscale restaurant slightly north of broad. Above, three stories of historic character await, boasting original wide, richly colored heart pine floors and beautiful exposed Charleston grey brick with an intricate Flemish bonding pattern. The living room and second floor bedrooms feature historic nine over nine windows that flood in light and offer views of the city's historic Cooper River waterfront area and the French Quarter. The main living area has ample seating for entertaining, a cozy custom bar area, and dining space. The principal kitchen has herringbone tiled backsplash, stone countertops, stainless appliances, and blue painted custom cabinetry, with an adjacent stackable washer and drier provide. The second story holds three large bedrooms that can sleep multiple guests each. The bedrooms have cozy sitting areas perfect for reading, and built in bookshelves in the warm colored historic brick walls. The garret bedroom offers rooftops views from the dormer windows and features a sloped roof with original exposed rafter beams, an ensuite bathroom, and an efficient kitchen space with dark stone countertops, bright white cabinetry, plenty of storage, sink, and a fridge. The bathrooms have marble tiled walk-in showers with custom glass surrounds and restoration grade fixtures. The multi-story stair hall is a fabulous architectural feature with stairs made of salvaged lumber, and a skylight that brings in warm natural light. A historic pully system hints at the building's maritime industrial heritage and suspends a custom light fixture. At the top floor, a special surprise awaits- a reading nook with a glass floor overlooking the stair hall. This property is the perfect blend of freshly renovated, up to date interiors intermingled with historic ambience. The two-hundred-year-old building sits at the corner of Faber and East Bay Streets at what was the center of the city's historic maritime shipping industry, along the Cooper River waterfront. Tall-masted ships once docked right next to 192 East Bay to load rice and cotton for export. Walk a block into the French Quarter to encounter cobblestone streets, historic churches, and crepe myrtle-lined blocks of historic houses and art galleries. The hotel is perfect for visitors who want to feel as if they stepped back in time
- Type:
- Single Family
- Sq.Ft.:
- 2,553
- Status:
- Active
- Beds:
- 3
- Lot size:
- 0.64 Acres
- Year built:
- 1962
- Baths:
- 3.00
- MLS#:
- 24027408
- Subdivision:
- Dellwood
ADDITIONAL INFORMATION
Beautiful completely updated home on oversized lot in Dellwood. Large inviting foyer. Hardwood floors through out. Spacious separate dining room. Updated kitchen with new cabinetry, quartz counter tops, stainless steel appliances, tiled backsplash, sink, fixture, and lighting with breakfast bar overlooking living room with fireplace. Breakfast nook with new double doors leading onto the large deck. First floor has master en suite with walk in closet and additional bedroom. All bathrooms have been completely updated with all new fixtures, lighting, vents, plumbing, flooring, vanities, faucets, shower/tub tile surround and new glass enclosures. Off the kitchen is an office and a door leading to a private studio living space with new kitchenette, walk in closet, and new bath.Perfect for mother in law suite or for quests. Upstairs is a large flex space or 4th children's bedroom included in square footage with tons of storage. Amazing back yard with new in ground heated/cooled salt-water pool. New deck, new fence and interior child security alarmed fence surrounding pool. 2 car carport leads to newly replaced screened in porch. 12 x 16 shed for outdoor storage. Several fruitful blueberry bushes and a fig tree on the side lot. Installed new landscaping and in ground sprinklers in raised beds surrounding house. Installed new landscaping, sod, and sprinkler system in deck/pool area. Replaced all windows except two - small hexagonal window on second floor and small window in closet on second floor. New exterior back door and studio door. All new interior doors on the main level with new hardware. New lighting and ceiling fans throughout. New HVAC and duct work. NO HOA!!! An absolute gem on James Island!!!
$22,250,000
5 East Battery Charleston, SC 29401
- Type:
- Single Family
- Sq.Ft.:
- 9,407
- Status:
- Active
- Beds:
- 8
- Lot size:
- 0.41 Acres
- Year built:
- 1848
- Baths:
- 10.00
- MLS#:
- 24027392
- Subdivision:
- South Of Broad
ADDITIONAL INFORMATION
Located on High Battery, with sweeping and uninterrupted views of Charleston Harbor and Fort Sumter, sits one of the grandest homes in the city, the John Ravenel House. This historic residence, circa 1848, is one of Charleston's most recognized homes and was recently reimagined during a multi-year renovation. Rebuilt after the 1886 earthquake, the stuccoed brick home showcases stunning Italianate entablature and lintels, creating an instantly recognizable facade. Inside, the spacious, three-story home retains beautifully preserved details including period fixtures, original mantles, hardwood floors, restored moldings and door surrounds, and ceiling medallions that are historically inspired re-creations.Large formal rooms and generous bedroom suites create an inviting layout for everyday living and unparalleled entertaining. The private walled grounds are equally spectacular, featuring formal gardens designed by Perry Guillot who revamped the Rose Garden at the White House, a private pool and spa, and lush landscaping that creates an oasis of beauty and privacy. A detached three-bedroom carriage house complements the mother-in-law/staff/guest wing in the main home, affording ample room for family and friends. The meticulous multi-year renovation was led by renowned industry professionals, including Richard "Moby" Marks (builder), Glenn Keyes (architect), Richard Keith Langham (decorator), and Perry Guillot (landscape architect). This conglomeration of talent resulted in the extraordinary in-town compound. The meticulousness is matched only by the artistry that went into the re-creation. The foyer features an intricate custom patterned floor designed by local artist and decorative painter Karl Beckwith Smith, who also hand painted wallpaper in the second floor powder room and crafted exquisite gilded valence holders in the parlor. The first floor includes an office, a sleek cinema room, and a kitchen with high-end appliances and a soapstone center island. But perhaps the most unique room on this floor is the grand sunroom. The home's original porch was enclosed with glass created by an artisan from Northern Italy to capture the same effect as Villa d'Este on Lake Como. Natural light bathes this room throughout the day which contains not only charming seating areas but also plentiful dining spaces. Of additional note on this floor is a vast pantry and laundry space. On the second floor, you will find a library with custom bookcases by Richard Marks Studio, a living room spanning the width of the house with glistening views of the Charleston harbor, and a formal dining room outfitted with exquisite custom wallpaper. An upstairs serving kitchen with warming trays, built-in China cabinets and a bar make for seamless entertaining. Expansive piazzas seamlessly offer outdoor living and dining spaces and stunning views of the water, with easy access from multiple rooms on this floor. Tucked in the rear of the home is the mother-in-law wing, a separate space which includes a bedroom with an en suite bath, kitchenette, and an additional room (currently configured as an exercise room). This space could also be utilized as two bedrooms with a shared full bath. The uppermost floor of the home features the primary suite, which opens to a private piazza overlooking the harbor, and includes multiple closets and an updated en suite bath with custom dual marble vanities, a fireplace, shower, and a cast iron tub. Two additional bedroom suites and a family room with built-in bookshelves complete the floor. A striking feature of a home of this grandeur is the fact that the family spaces are as warm and inviting as the entertaining spaces are grand, a true testament to the dream team who reimagined it. The home also offers an elevator, a state of the art sound system, four full bars, ample wine storage, a two car garage, stand-up air conditioned attic space, as well as a generator. In addition to the home's double covered piazzas, there is also a breathtaking rooftop deck, which offers a panoramic view of the water and picturesque sunrises and sunsets over Charleston Harbor. The property's formal gardens were reconstructed during the renovation and are complete with a pristine pool area, enclosed by privacy hedges. In this rear area of the property you will find not only a separate pool house but also a detached guest house with a living room, kitchenette, and three lovely bedroom suites. Situated within walking distance to Charleston's finest parks, shops, restaurants, and galleries, this iconic home presents a rare opportunity to own a piece of Charleston's storied past.
- Type:
- Single Family
- Sq.Ft.:
- 1,068
- Status:
- Active
- Beds:
- 2
- Year built:
- 1998
- Baths:
- 2.00
- MLS#:
- 24027363
- Subdivision:
- The Peninsula Condominiums
ADDITIONAL INFORMATION
OWNER FINANCING AVAILABLE. Welcome to your new home! This delightful first-floor condo features 2 bedrooms and 2 baths, stainless steel appliances, and laminate flooring throughout, making it truly move-in ready. Enjoy access to tennis courts just outside your door, or take a quick stroll to the resort-style pool. The complex also offers a car wash station, a modern gym, and plenty of spaces for walking your dogs. Located just minutes from Downtown and Folly Beach, this prime real estate opportunity under $300k on James Island won't last long. Schedule your showing today!
$1,098,000
1208 Stone Post Road Charleston, SC 29412
- Type:
- Single Family
- Sq.Ft.:
- 2,565
- Status:
- Active
- Beds:
- 4
- Lot size:
- 0.33 Acres
- Year built:
- 2024
- Baths:
- 3.00
- MLS#:
- 24027328
- Subdivision:
- Stone Gate
ADDITIONAL INFORMATION
Brand New Luxury Construction - Move In Ready - No HOA - Desirable James Island! This beautifully designed elevated 4-bedroom, 3-bath residence combines elegance and functionality in a spacious layout perfect for modern living. As you enter, you'll find a flexible first-floor space that can serve as an office or study, adorned with wood detailing. Adjacent to this area is a guest bedroom with an attached full bathroom, providing privacy for visitors or family.The heart of the home features a large, airy living area that seamlessly flows into a bright dining nook surrounded by windows, inviting in natural light and picturesque views. The gourmet kitchen is a chef's paradise, boasting custom cabinetry with ambient lighting, a sprawling island ideal for entertaining, andelegant quartz countertops. Step out of the family room to your large screened in porch for year-round enjoyment. Heading upstairs, you'll discover a spacious loft area perfect for a playroom, media room, or additional office space. Two generously sized bedrooms each come with walk-in closets and share a stylish bathroom equipped with dual vanities for added convenience. Your serene oasis awaits in the primary suite, featuring a tray ceiling and an expansive walk-in closet with custom shelving. The spa-like bathroom is a true highlight, showcasing both a luxurious shower and a soaking bathtub for ultimate relaxation. This home beautifully blends modern design with functional living, making it perfect for families or those who love to entertain. Don't miss the chance to make this stunning property yours!
$725,000
3 Penn Avenue Charleston, SC 29407
- Type:
- Single Family
- Sq.Ft.:
- 1,767
- Status:
- Active
- Beds:
- 3
- Lot size:
- 0.32 Acres
- Year built:
- 1957
- Baths:
- 2.00
- MLS#:
- 24027284
- Subdivision:
- Avondale
ADDITIONAL INFORMATION
Location, Location, Location! Less than 2 miles from downtown Charleston and close to restaurants and shopping, you'll be in a prime location! This home was fully renovated, down to the studs in 2020, with new exterior siding, new windows and insulation added for energy efficiency. New tile flooring was added in the kitchen area after extensive subfloor repair. The original hard wood floors flow throughout the family room and downstairs bedrooms. The galley-style kitchen has stainless steel appliances, plenty of cabinets and a large island with bar seating. The cozy family room has a gas fireplace and large windows allowing plenty of natural light. Conveniently located just off the kitchen is the laundry room which has plenty of storage space. Downstairs the primary bedroomincludes an ensuite bathroom with tiled shower and dual vanity sinks. The hall bathroom has been beautifully tiled also and includes a bathtub with glass doors. Upstairs, the owner finished off the attic space with a bedroom and a separate large open space for a playroom, media room or office. This private 1/3-acre lot is currently zoned to allow for an ADU, a garage or an addition. The backyard features a bricked patio easily accessed from the kitchen and overlooks the quiet, natural surroundings plus the Ashley River is just across your neighbor's yard. Property being sold fully furnished.
- Type:
- Single Family
- Sq.Ft.:
- 1,016
- Status:
- Active
- Beds:
- 2
- Lot size:
- 0.5 Acres
- Year built:
- 1999
- Baths:
- 2.00
- MLS#:
- 24027283
- Subdivision:
- Concord West Of The Ashley
ADDITIONAL INFORMATION
This highly sought after Concord West of the Ashley Condo features 2 bedrooms, 2 bathrooms within walking distance of the Avondale Shops and Restaurants! Minutes from Downtown Charleston, this gated community has pools, tennis courts, a clubhouse fitness center with access to soccer fields, skatepark and a dog park! All the rooms are generously sized and feature walk-in closets. In addition the living room is equipped with a fireplace and a private patio that overlooks the woods!So if you want to enjoy the downtown Charleston lifestyle while having a sanctuary to relax and have some privacy at the end of a hard work day? This is a must see!
$1,100,000
34 Moultrie Street Charleston, SC 29403
- Type:
- Single Family
- Sq.Ft.:
- 1,890
- Status:
- Active
- Beds:
- 3
- Lot size:
- 0.1 Acres
- Year built:
- 1935
- Baths:
- 4.00
- MLS#:
- 24027282
- Subdivision:
- North Central
ADDITIONAL INFORMATION
Welcome to 34 Moultrie Street, a charming gem in Charleston's vibrant North Central neighborhood. Just a stone's throw from the serene Hampton Park and a delightful array of restaurants and coffee shops, this home perfectly blends convenience and comfort.Completely renovated from the ground up in 2012, you'll be captivated by the stunning double front porches that invite you in. Step inside to discover an inviting open floor plan adorned with tall ceilings and gleaming hardwood floors. The expansive kitchen is a chef's dream, featuring a large island and top-of-the-line stainless steel appliances, making it perfect for both entertaining and everyday living.Upstairs, you'll find three generously sized bedrooms, each with its own en-suite bathroom for added privacy. The mastersuite is a true retreat, boasting access to the upstairs porch and a luxurious master bathroom equipped with dual vanities and an impressive walk-in shower featuring multiple shower heads. The backyard is an entertainer's paradise, ideal for gathering with family and friends around the fire pit, or enjoying the charm of the old Charleston brick patio. Don't miss this incredible opportunity to own a beautifully renovated home in a prime location, just moments away from all that Charleston has to offer!
- Type:
- Single Family
- Sq.Ft.:
- 2,087
- Status:
- Active
- Beds:
- 4
- Lot size:
- 0.18 Acres
- Year built:
- 1966
- Baths:
- 2.00
- MLS#:
- 24027281
- Subdivision:
- Forest Acres
ADDITIONAL INFORMATION
Discover this exceptional 4-bedroom, 2-bathroom home located in the heart of West Ashley. This property is truly one of a kind, featuring custom designs and modern fixtures that set it apart. The tranquil interiors are adorned with soft colors that create a serene atmosphere, complemented by personalized craftsmanship that ensures your comfort. Don't miss the chance to make this oasis your own--schedule a tour today and find out why this home won't last long! $2,000 credit available toward buyer's closing costs and prepaids with acceptable offer and use of preferred lender.
- Type:
- Single Family
- Sq.Ft.:
- 2,662
- Status:
- Active
- Beds:
- 4
- Lot size:
- 0.22 Acres
- Year built:
- 2024
- Baths:
- 3.00
- MLS#:
- 24027231
- Subdivision:
- Ft Lamar
ADDITIONAL INFORMATION
This stylish new build is and move-in-ready. An exceptional blend of luxury and craftsmanship, featuring high-end upgrades throughout. Modern, black vinyl, Marvin windows, extensive crown molding, eight inch baseboards and coffered ceilings add to the elegant design while detailed casement work around every window and door and shiplap walls, enhances the homes, refined aesthetic. The chef's kitchen is equipped with quartzite countertops, an oversized sink, soft close cabinets and drawers. Energy efficient natural gas appliances and a tankless hot water heater. The primary suite is upstairs with three other bedrooms. No carpet! The beautifully landscaped yard is complemented by spacious ground level screened in porch. There'sroom for a pool which would enhance the outdoor living space.The primary bathroom is both luxurious and expansive. Three other bedrooms and another bathroom complete the upstairs. Ideally located just 1 mile from James Island elementary and three miles from Folly Beach.
- Type:
- Single Family
- Sq.Ft.:
- 1,350
- Status:
- Active
- Beds:
- 3
- Lot size:
- 0.46 Acres
- Year built:
- 1961
- Baths:
- 2.00
- MLS#:
- 24027214
- Subdivision:
- Mccalls Corner
ADDITIONAL INFORMATION
Ready for the James Island Lifestyle?? Then welcome to this well-maintained FULLY FURNISHED coastal cottage! This could be your primary or secondary home to relax on the weekends from the hustle & bustle! Just minutes to downtown Charleston and Folly beach. This brick ranch has been turned into a modern-day home. Recently remodeled inside and out. The primary suite bathroom has walk in closet, LVP floors, garden tub soaker, tile shower, and dual vanity sinks. Updated doors, hardware, lighting, Windows, upgraded kitchen, and beautiful Oak hardwood floors. Enjoy the huge fenced in backyard that offers endless possibilities. Workshop/ office & covered carport area ... The choice is yours to create an outdoor oasis that suits your needs. No HOA and could be great short term income producer.
$1,198,000
1213 Cecil Circle Charleston, SC 29412
- Type:
- Single Family
- Sq.Ft.:
- 3,125
- Status:
- Active
- Beds:
- 4
- Lot size:
- 0.33 Acres
- Year built:
- 2024
- Baths:
- 4.00
- MLS#:
- 24027279
- Subdivision:
- Stone Gate
ADDITIONAL INFORMATION
Brand New Luxury Construction - Move In Ready - No HOA - Desirable James Island!This luxurious elevated home offers 4 bedrooms and 3.5 baths, with the primary suite on the main level. The open concept floor plan seamlessly integrates the living, dining, and gourmet kitchen areas, creating a perfect environment for both entertaining and daily living. A butler's pantry connects a flex space to the gourmet kitchen. It is a chef's delight, featuring zellige backsplash, custom cabinetry with lighting, complemented by quartz countertops, stainless steel appliances, and a pot filler. Off the kitchen is a tri slider door onto your large back porch for year-round enjoyment. The spacious living area features a coffered ceiling, Gas fireplace with a tile surround and built-in cabinets. YourThe spacious living area features a coffered ceiling, Gas fireplace with a tile surround and built-in cabinets. Your sophisticated coffered ceiling adds a touch of elegance, and an expansive walk-in closet with custom shelving provides ample storage and organization. The spa-inspired bathroom is a true highlight, featuring a luxurious oversized shower and a freestanding tub, perfectly designed for ultimate relaxation. Upstairs, you are greeted with an generous loft perfect for football season or your own arcade. Two additional bedrooms share a jack-and-jill bath with separate vanity areas. The third bedroom has its own en-suite bathroom. Store all your outdoor gear in the expansive garage, measuring an additional 1165 sq ft of endless opportunities. Located 6 miles from Folly Beach, 6 miles to CHS and 6 miles to Sol Legare Public Boat landing, this home provides easy access to beaches, parks, and local amenities, making it an ideal choice for those seeking both tranquility and convenience. Whether you're lounging on one of the porches or enjoying the landscaped yard, this home offers the perfect retreat from the hustle and bustle of everyday life!

Information being provided is for consumers' personal, non-commercial use and may not be used for any purpose other than to identify prospective properties consumers may be interested in purchasing. Copyright 2024 Charleston Trident Multiple Listing Service, Inc. All rights reserved.
Andrea Conner, License 102111, Xome Inc., License 19633, [email protected], 844-400-9663, 750 State Highway 121 Bypass, Suite 100, Lewisville, TX 75067

We do not attempt to independently verify the currency, completeness, accuracy or authenticity of the data contained herein. All area measurements and calculations are approximate and should be independently verified. Data may be subject to transcription and transmission errors. Accordingly, the data is provided on an “as is” “as available” basis only and may not reflect all real estate activity in the market”. © 2024 REsides, Inc. All rights reserved. Certain information contained herein is derived from information, which is the licensed property of, and copyrighted by, REsides, Inc.
 |
| Provided courtesy of the Coastal Carolinas MLS. Copyright 2024 of the Coastal Carolinas MLS. All rights reserved. Information is provided exclusively for consumers' personal, non-commercial use, and may not be used for any purpose other than to identify prospective properties consumers may be interested in purchasing, and that the data is deemed reliable but is not guaranteed accurate by the Coastal Carolinas MLS. |
Charleston Real Estate
The median home value in Charleston, SC is $625,000. This is higher than the county median home value of $511,600. The national median home value is $338,100. The average price of homes sold in Charleston, SC is $625,000. Approximately 48.67% of Charleston homes are owned, compared to 38.18% rented, while 13.15% are vacant. Charleston real estate listings include condos, townhomes, and single family homes for sale. Commercial properties are also available. If you see a property you’re interested in, contact a Charleston real estate agent to arrange a tour today!
Charleston, South Carolina has a population of 147,928. Charleston is more family-centric than the surrounding county with 28.98% of the households containing married families with children. The county average for households married with children is 28.39%.
The median household income in Charleston, South Carolina is $76,556. The median household income for the surrounding county is $70,807 compared to the national median of $69,021. The median age of people living in Charleston is 35.5 years.
Charleston Weather
The average high temperature in July is 89.9 degrees, with an average low temperature in January of 39.3 degrees. The average rainfall is approximately 48.3 inches per year, with 0.4 inches of snow per year.
