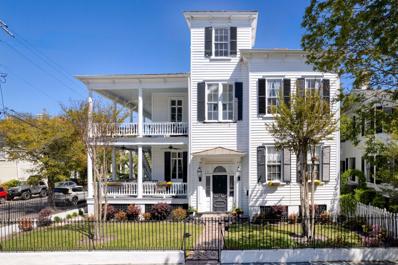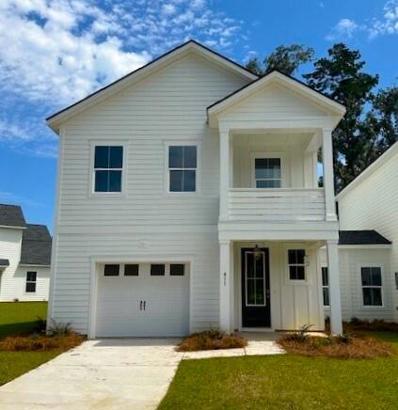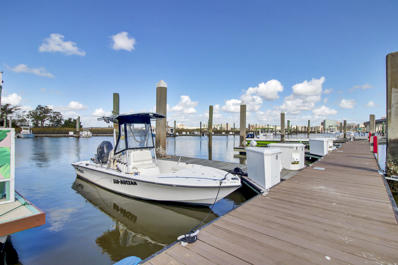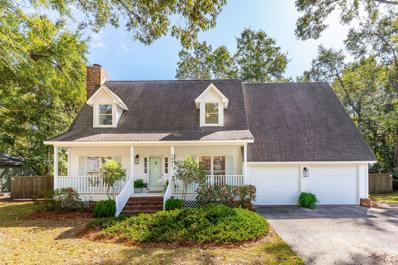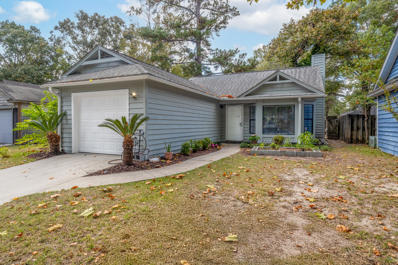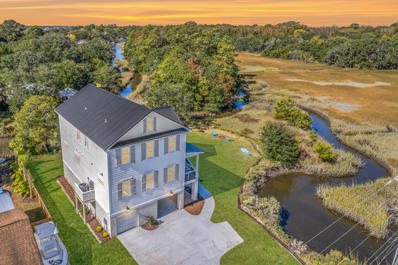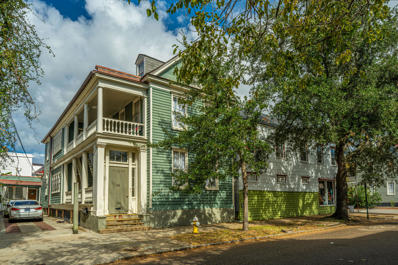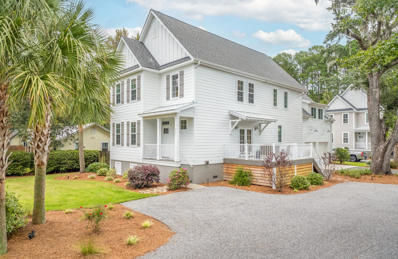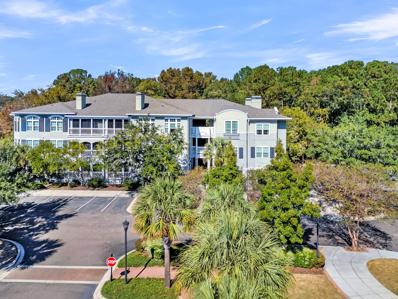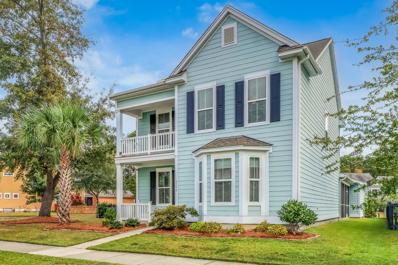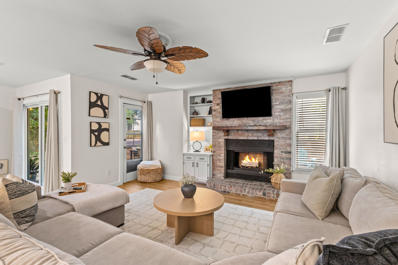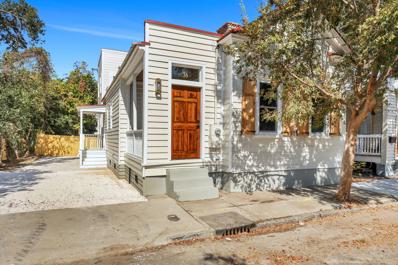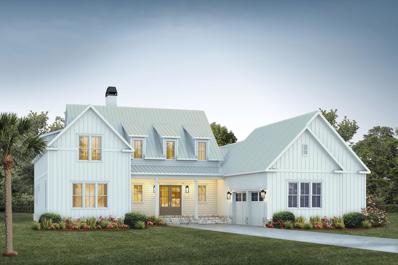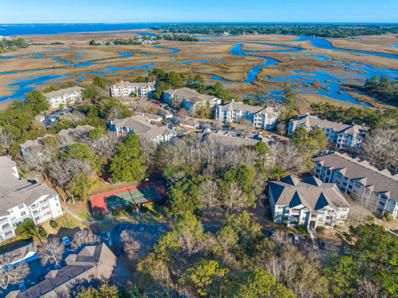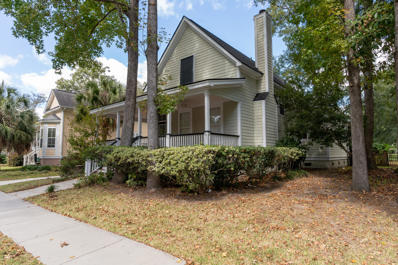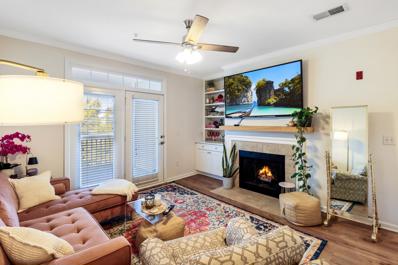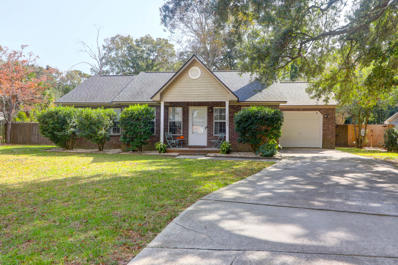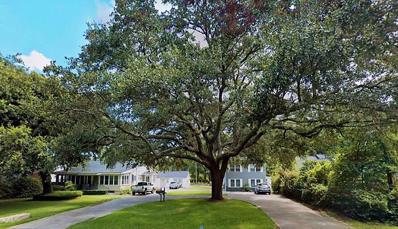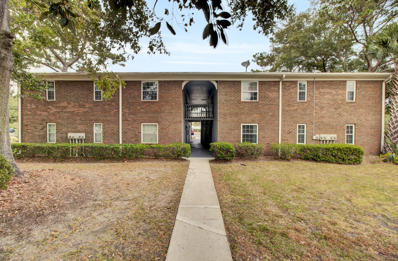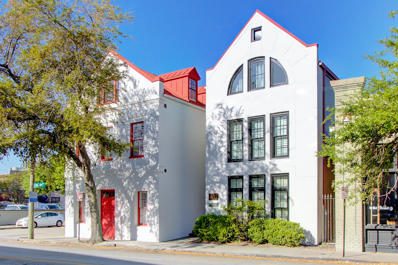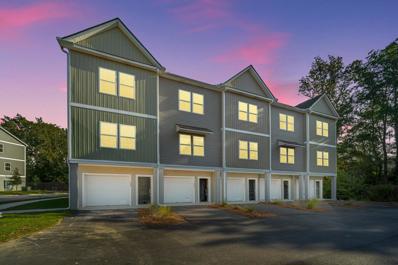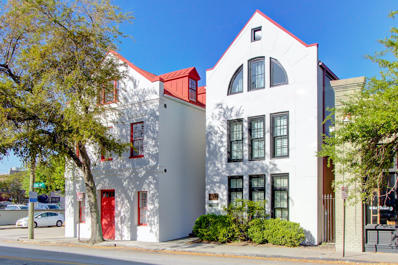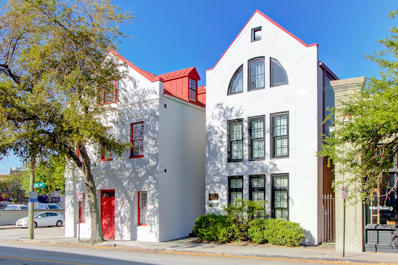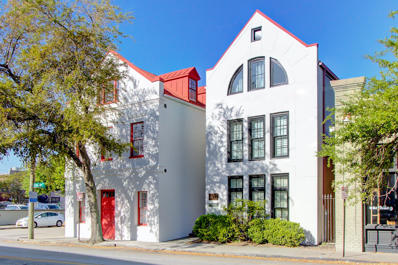Charleston SC Homes for Rent
$1,200,000
162 Broad Street Unit A Charleston, SC 29401
- Type:
- Single Family
- Sq.Ft.:
- 1,285
- Status:
- Active
- Beds:
- 1
- Lot size:
- 0.13 Acres
- Year built:
- 1870
- Baths:
- 2.00
- MLS#:
- 24027828
- Subdivision:
- Harleston Village
ADDITIONAL INFORMATION
This unique & historic property is located in the heart of downtown Charleston on a beautiful corner lot in Harleston Village. The stately home is subdivided into 2 separate units for investment purposes, but can be easily converted into a large single family residence. Unit A, on the 1st Level, boasts a bright & airy living room, separate dining area (can be used as 2nd bdrm) w/ Charleston French doors to Piazza, high ceilings, white custom kitchen, Primary bedroom w/ ensuite full bath, laundry room & powder room. Lots of windows! Private wrap around piazza for outdoor living, relaxation & entertaining guests. Easy walk to The Battery, Colonial Lake & shops & restaurants along King Street. Great opportunity to own a gated downtown manor home, close to all of Charleston's finest offerings
- Type:
- Single Family
- Sq.Ft.:
- 1,540
- Status:
- Active
- Beds:
- 3
- Lot size:
- 0.13 Acres
- Year built:
- 2024
- Baths:
- 3.00
- MLS#:
- 24027812
- Subdivision:
- Verdier Pointe
ADDITIONAL INFORMATION
Still time to personalize at our Design Studio! The Wilkinson home design offers a versatile open layout with a large kitchen island and plenty of storage. Relax in the cavernous primary suite with its dual closets and impressive tray ceiling. A screened porch, full laundry room, and so much more add to the livability of this fantastic home design. High-end features and finishes abound, with oak stair treads, gorgeous plank flooring, stainless appliances, cement plank siding & a tankless water heater. An oversized garage is complemented by a spacious exterior storage area with lighting and electrical power. CLOSING COST INCENTIVES AVAILABLE! ESTIMATED COMPLETION IN FALL 2025.
- Type:
- Other
- Sq.Ft.:
- 931
- Status:
- Active
- Beds:
- n/a
- Year built:
- 1985
- Baths:
- MLS#:
- 24027807
- Subdivision:
- The Slips At Ripley
ADDITIONAL INFORMATION
Slips at Ripley Marina boat slip. Easy access to the Charleston Harbor. Plenty of parking and a short walk to California Dreaming and LaQuinta Inn. Slip is 15.5' X 60'
- Type:
- Single Family
- Sq.Ft.:
- 2,187
- Status:
- Active
- Beds:
- 3
- Lot size:
- 0.35 Acres
- Year built:
- 1987
- Baths:
- 3.00
- MLS#:
- 24027806
- Subdivision:
- Marlborough
ADDITIONAL INFORMATION
Don't miss this gorgeous 2,187 sqft home in the desirable Marlborough community! Freshly painted inside and out, this bright and welcoming home has the potential to be your dream home. This beautiful 3-bedroom, 2.5-bath + FROG home is ideally situated on James Island just steps away from the Maybank Tennis Center and a 5 min drive to the Municipal Golf Course, The Terrace, and James Island County Park - and not to mention just 10 min to downtown / MUSC! Nestled on a spacious .35-acre wooded lot with a fenced-in backyard & boasting a large 2-car garage, space is definitely an asset in this home! As you enter, you'll be greeted by the main level featuring 9' ceilings adorned with elegant crown molding and a fireplace. Hosting will be a dream as the living room naturally flows into the spacious kitchen with stainless steel appliances, and leads you to the separate formal dining room for easy entertaining. Directly through the kitchen find the entrance to an expansive FROG room, perfect for a playroom or dedicated office (additional to the 3 bedrooms)! An enclosed sunroommeasuring 168 sq ftis a perfect spot for rest and relaxation. Don't miss your chance to make this stunning home yours!
- Type:
- Single Family
- Sq.Ft.:
- 1,302
- Status:
- Active
- Beds:
- 3
- Lot size:
- 0.12 Acres
- Year built:
- 1985
- Baths:
- 2.00
- MLS#:
- 24027745
- Subdivision:
- Pepperidge
ADDITIONAL INFORMATION
Whether you are looking for a place to call home or a great investment opportunity, 8218 Timberidge Court is the place for you! The solid build & well-kept yard greet you as you enter the property. Inside you will notice natural light & newer luxury vinyl plank flooring throughout the entire home. The living space offers vaulted ceilings & ample space for your entertainment needs & is located next to a separate dining area. The kitchen boasts white cabinets, stainless steel new appliances and granite countertops. Across from the kitchen you will find a separate laundry closet with a brand-new washer & dryer and storage space next to the one car garage door entrance. Located down the hall are two spacious bedrooms conveniently located near a full bathroom. Separately located fromthe other bedrooms is the large owner's suite that offers an en suite bathroom. As you enter the backyard, you will enjoy the privacy the fence offers and patio area. The home is located near I26, I526, Boeing, The Charleston Airport, and all your shopping needs. Schedule your showing today as this one won't last long!
$1,650,000
219 Wappoo Road Charleston, SC 29407
- Type:
- Single Family
- Sq.Ft.:
- 2,703
- Status:
- Active
- Beds:
- 4
- Lot size:
- 0.2 Acres
- Year built:
- 2024
- Baths:
- 4.00
- MLS#:
- 24027744
- Subdivision:
- Capri Isle
ADDITIONAL INFORMATION
Coastal Modern Oasis with Stunning Water Views! Welcome to your dream home! This exquisite 4-bedroom, 3.5-bath new construction marvel combines luxury and comfort in an unbeatable waterfront setting. With high-end designer selections throughout, this coastal beauty boasts an open floor plan perfect for entertaining and relaxation.Step inside to discover spacious living areas flooded with natural light, a gourmet kitchen equipped with top-of-the-line appliances, and elegant finishes that exude sophistication. Each bedroom offers serene views and ample space, while the sumptuous primary suite features a spa-like ensuite bath for your ultimate retreat.Enjoy outdoor living at its finest, ideal for boating enthusiasts and sunset gatherings. Cruise down the creek by boat to the Stono River for a fun filled day OR kayak through the creek and take a slower paced approach. Located in a tranquil setting surrounded by breathtaking water views from every vantage point, this home is a true coastal gem. Home comes with a dock permit that allows a covered pier head and floater. There are two locations that allow for a pool if you want even more outdoor fun! All of this, plus LOCATION, LOCATION, LOCATION! This home is a stone's throw from all of your daily conveniences such as the grocery, dining options, school, and even the West Ashley Greenway! Take a quick drive to Folly Beach to catch the waves. It's also convenient to Downtown Charleston and the airport. This one truly HAS IT ALL! Don't miss the opportunity to own this stunning property! Schedule your private showing today!
- Type:
- Single Family
- Sq.Ft.:
- 2,781
- Status:
- Active
- Beds:
- 4
- Lot size:
- 0.37 Acres
- Year built:
- 1986
- Baths:
- 3.00
- MLS#:
- 24027762
- Subdivision:
- Ashley Harbor
ADDITIONAL INFORMATION
Marshfront Oasis in Sought-After Ashley Harbor: This well-maintained home is nestled on .37 acre lot offering unmatched privacy with serene marsh views. Inside, enjoy spacious, light-filled living areas including the living room with beautiful fireplace and cathedral ceiling, separate dining room and an eat-in kitchen. The layout is ideal for entertaining and everyday living with space to enhance and personalize to your tastes. The Primary Suite is located on the first level. The second floor boasts three bedrooms, a bath, and FROG/bonus room. This home presents a unique opportunity to update and make it your own. Enjoy outdoor living from the large sunroom, deck, or wooded landscaped yard on the marsh. Located in the Orange Grove Charter Attendance Zone (application required).
$1,975,000
64 Radcliffe Street Charleston, SC 29403
- Type:
- Single Family
- Sq.Ft.:
- 3,600
- Status:
- Active
- Beds:
- 9
- Lot size:
- 0.09 Acres
- Year built:
- 1852
- Baths:
- 5.00
- MLS#:
- 24027757
- Subdivision:
- Radcliffeborough
ADDITIONAL INFORMATION
Investment Rental Property in the Heart of Downtown Charleston! Seize the rare opportunity to own a lucrative triplex OR convert it to a Single Family with a guest house, just steps away from the College of Charleston. This prime investment property features three distinct units, each offering unique charm to tenants: * 1st Floor: 4-bedroom, 2-bath unit * 2nd Floor: 4-bedroom, 1.5-bath unit that has two floors * Back House/Unit: Private 1-bedroom, 1-bath All 3 units has proven rental success, especially with College of Charleston students. This property stands out with its durable metal and slate roof, paired with copper gutters for a touch of Charleston's historic elegance. Don't miss out on this exceptional income-producing opportunity in one of Charleston's most sought-after locations
$1,156,000
Address not provided Charleston, SC 29412
- Type:
- Triplex
- Sq.Ft.:
- 2,916
- Status:
- Active
- Beds:
- 4
- Lot size:
- 0.21 Acres
- Year built:
- 2017
- Baths:
- MLS#:
- 24027722
- Subdivision:
- Woodland Shores
ADDITIONAL INFORMATION
Short Term Rental/Executive Rental Triplex offers enormous versatility options! Live in one unit and rent the other two or rent all three! Walkability to restaurants, bars and municipal golf course, and minutes to the beach and downtown. This 2 bedroom 1 bath, 1 bedroom 1.5 bath and 1 bed 1 bath triplex with separate entrances for each unit has ample parking spaces, washer dryers and kitchen areas in each unit and garage/outdoor space as well! Built in 2017 with cement plank construction, tankless hot water heater, and fully furnished this a TURNKEY opportunity. Already established as a short term rental,this is an incredible low-maintenance opportunity for investors, and its exceptional location makes it highly desirable for renters and tourists alike. Won't last!
- Type:
- Single Family
- Sq.Ft.:
- 779
- Status:
- Active
- Beds:
- 1
- Year built:
- 2001
- Baths:
- 1.00
- MLS#:
- 24027709
- Subdivision:
- Mira Vista
ADDITIONAL INFORMATION
Welcome to luxury condo living in the beautiful Mira Vista Community located just 5 minutes from downtown Charleston and 10 minutes from Folly Beach! This second-floor unit has been tastefully renovated, featuring brand new kitchen appliances, LVP flooring through out, and stunning quartz countertops in both the kitchen and bathroom. Enjoy the fresh modern look with brand new light fixtures, ceiling fans and a complete coat of paint. The open kitchen and eat-in dining area flow seamlessly into a spacious great room filled with natural light. Relax on the screened-in balcony, accessible from both the great room and bedroom. Community amenities include a resort style pool with a grilling area, a newly updated fitness center, a business center, and pet-friendly trails. Plus, a $1100 lendercredit is available, which can be applied towards the buyer's closing costs and pre-paids when using the seller's preferred lenderthis is in addition to any negotiated seller concessions. Don't miss this opportunity for upscale living close to everything Charleston has to offer!
- Type:
- Single Family
- Sq.Ft.:
- 2,584
- Status:
- Active
- Beds:
- 4
- Lot size:
- 0.19 Acres
- Year built:
- 2013
- Baths:
- 3.00
- MLS#:
- 24027700
- Subdivision:
- Carolina Bay
ADDITIONAL INFORMATION
Enjoy close proximity to Carolina Park's vibrant 3-acre park in this charming well-maintained, 4-bedroom, 3-bath home. Set on a spacious corner lot, this home offers lots of indoor and outdoor options for relaxing & entertaining. The main level features a welcoming open living area with kitchen, living & dining areas accented by a cozy fireplace. A flexible guest bedroom, full bathroom, separate formal dining room and mud room/drop zone offer great additional space for organizing and accommodating family and friends.Upstairs, the primary suite spans the front of the home and includes a private deck and an ensuite bathroom with a double vanity, water closet and extra closet space. Two additional generously sized bedrooms and a convenient...... laundry room complete the second floor. Outside, the large fenced-in backyard offers fantastic space for effortless entertaining, including the roomy screened porch and open patio. Plus, you'll enjoy easy access to the garage through the screened porch or the paved walkway connecting the garage to the home. With sturdy cement plank siding, this beautifully maintained property is ready to welcome you home!
- Type:
- Single Family
- Sq.Ft.:
- 2,215
- Status:
- Active
- Beds:
- 4
- Lot size:
- 0.27 Acres
- Year built:
- 1982
- Baths:
- 3.00
- MLS#:
- 24027690
- Subdivision:
- Stonefield
ADDITIONAL INFORMATION
This income-generating property has already earned $65,000 in 2024, with more potential ahead! It features a spacious multifamily 3-bed, 2-bath unit and a fully-furnished 1-bed, 1-bath Airbnb unit, providing flexible options: live in one side and rent the other, or rent both for steady income. The Airbnb unit is sold fully furnished, ready for a seamless start with a transferable STR permit. Appraised and ready for its new owner, this is an ideal opportunity for investors or those looking to house-hack. Listed by owner/agent--schedule your showing today!
- Type:
- Single Family
- Sq.Ft.:
- 1,584
- Status:
- Active
- Beds:
- 3
- Lot size:
- 0.05 Acres
- Year built:
- 1885
- Baths:
- 2.00
- MLS#:
- 24027706
- Subdivision:
- Eastside
ADDITIONAL INFORMATION
Welcome Home to Your Downtown Charleston Retreat! Step into a realm of timeless elegance and contemporary luxury in this exquisite 3-bedroom, 2-bath home, perfectly positioned in the vibrant heart of downtown Charleston. Fully renovated throughout, the inviting living area features a stunning exposed brick fireplace and soaring cathedral ceilings, creating a warm and cozy ambiance ideal for entertaining or relaxing after a busy day. The chef's kitchen is a culinary enthusiast's dream, equipped with high-end appliances and ample counter space, ready for you to craft gourmet meals. Elegant exposed beams throughout add a touch of character and sophistication, elevating every corner of the home.From the spacious, private primary suite upstairs, ascend the enchanting spiral staircase to unveil a breathtaking rooftop deckyour private oasis for hosting gatherings or simply savoring the stunning views of the Charleston skyline, including the iconic Ravenel Bridge. With its prime location, you are just steps away from the city's finest shops, restaurants, and cultural attractions, seamlessly blending urban excitement with historic charm. Don't miss this rare opportunity to own an exceptional downtown gem, where modern living harmonizes with the rich allure of Charleston's history. Welcome homeexperience the pinnacle of city life and make this captivating residence yours today!
- Type:
- Single Family
- Sq.Ft.:
- 3,822
- Status:
- Active
- Beds:
- 4
- Lot size:
- 0.44 Acres
- Baths:
- 5.00
- MLS#:
- 24027670
- Subdivision:
- The Settlement
ADDITIONAL INFORMATION
Nestled in the historic Settlement at Ashley Hall, this exquisite custom courtyard home offers a unique opportunity for Lowcountry living along the Ashley River. Designed with timeless elegance, this proposed construction boasts a welcoming entrance with double doors, inviting you into a thoughtfully crafted open-concept layout that seamlessly blends comfort with modern luxury.The main level features a spacious primary suite for ultimate convenience, along with an office, powder room, and laundry. The heart of the home opens up to a light-filled living area with a large slider, leading out to a screened porch that captures stunning river views--perfect for relaxing or entertaining.Upstairs, you'll find three additional bedrooms, each with an en-suite bath, and a flexible space adaptab
- Type:
- Single Family
- Sq.Ft.:
- 1,170
- Status:
- Active
- Beds:
- 2
- Year built:
- 1998
- Baths:
- 2.00
- MLS#:
- 24027643
- Subdivision:
- The Peninsula Condominiums
ADDITIONAL INFORMATION
Incredible location just off the James Island Connector! This bright and spacious third-floor unit offers easy access to downtown Charleston, Folly Beach, and a variety of shops and restaurants. Featuring vaulted ceilings, hardwood floors in the living area, a gas fireplace, and a covered porch, this unit combines comfort with style. The newly updated kitchen and bathrooms add a modern touch, enhancing the space's appeal. The master bedroom boasts two closets, including a large walk-in, and additional storage is available in the breezeway outside the unit. Furniture can be included with the sale, making it move-in ready.The Peninsula community offers exceptional amenities, including a beautiful clubhouse, pool, fitness center, business center, and tennis/basketball courts. HOA covers water, sewer, Master & Flood insurance, exterior building maintenance, landscaping, pool, gym & tennis courts.
- Type:
- Single Family
- Sq.Ft.:
- 2,123
- Status:
- Active
- Beds:
- 3
- Lot size:
- 0.14 Acres
- Year built:
- 2004
- Baths:
- 3.00
- MLS#:
- 24027640
- Subdivision:
- Schieveling Plantation
ADDITIONAL INFORMATION
Schieveling Plantation greets with a canopy of oaks and an inviting row of azaleas.524 Shem Butler is sweet, southern living at its best. This home has a warm and open floor plan with hardwood floors and so much charm! The owners suite is on the first floor which opens directly to the lengthy screened porch. Open the door and listen to the birds while enjoying the view of the shady green space behind the house. Enjoy beautiful open dining space and a cozy living room. The kitchen has corian stone countertops, 42' maple cabinets, an island and eat in or reading nook. Downstairs is a generous laundry space and adjacent pantry closet. Upstairs bedrooms are spacious with lots of extra storage and closet space. Buyer will likely want fresh paint and carpet upstairs.Enjoy evenings on the lovely full front porch waving to neighbors on their evening stroll. The clubhouse and pool are a short walk away and sidewalks run throughout this gorgeous, classic and unique neighborhood! ROOF REPLACED 2024.
- Type:
- Single Family
- Sq.Ft.:
- 1,221
- Status:
- Active
- Beds:
- 3
- Year built:
- 1999
- Baths:
- 2.00
- MLS#:
- 24027631
- Subdivision:
- Concord West Of The Ashley
ADDITIONAL INFORMATION
Welcome to this beautifully maintained 3 bedroom/ 2 bath condo WITH GARAGE located in one of West Ashley's most desirable condominium communities. This third floor condo allows for no occupants above you and is centrally located within the community. Walk into this spacious open floorplan with kitchen overlooking living room complete with custom built-ins with quartz countertop and wood burning fireplace. Large covered balcony located off living room is a perfect outdoor space. Split floor plan with primary bedroom with walk-in closet and bathroom located on opposite side of secondary bedrooms. Newly installed barn doors for closet and bathroom added in primary bedroom. Beautiful engineered hardwood floors throughout except bathrooms, fresh neutral paint and modern upgraded lightingand ceiling fans in all bedrooms and living room. Kitchen includes lots of cabinet space, upgraded deep stainless sink and faucet and stainless steel appliances installed just 3 years ago. Besides the fantastic location within walking distance to Avondale area, shopping and restaurants, the condo is a less than 10 minute commute to downtown Charleston. The Concord community offers many amenities including clubhouse, business center, fitness center, BBQ area, two swimming pools, tennis courts, fire pit, landscaping, gated entry and car washing area. The mounted 72" TV in living room and washer and dryer all purchased just 3 years ago convey in "as-is" condition. Don't miss this opportunity for a move-in ready 3BR/2BA condo with a garage at Concord West of The Ashley!
- Type:
- Single Family
- Sq.Ft.:
- 1,282
- Status:
- Active
- Beds:
- 3
- Lot size:
- 0.32 Acres
- Year built:
- 1997
- Baths:
- 2.00
- MLS#:
- 24027623
- Subdivision:
- Old Orchard
ADDITIONAL INFORMATION
Fantastic cottage with great curb appeal on big lot in Immaculate condition! Set in a non HOA neighborhood on a quiet street this property is perfect for anyone who has a boat, an RV, or wants to add another structure on the property. Inside the house you will find newer solid surface engineered flooring, stainless steel appliances, gas fireplace, three good size bedrooms and two full bathrooms. This property lives bigger than the sqft and gets lots of light. There is a nice screened in porch off the back and a giant fenced in yard. Behind the garage is a big storage room for all of your yard and gardening tools. The roof was replaced in 2020, the HVAC was replaced in 2020 as well. You will just need to move your furniture in this home. Close to schools, shopping & Folly Beach!
- Type:
- Single Family
- Sq.Ft.:
- 1,302
- Status:
- Active
- Beds:
- 3
- Lot size:
- 0.21 Acres
- Year built:
- 1945
- Baths:
- 2.00
- MLS#:
- 24027622
- Subdivision:
- Green Acres
ADDITIONAL INFORMATION
Wonderful opportunity to own a house with a detached studio apartment in the highly desired Riverland Terrace area. This property offers many possibilities for extra income including short-term, mid-term, and long-term rentals. The property features a street-to-street lot that backs up to a quiet neighborhood on the Municipal Golf Course. The studio is fully permitted and has its own electric meter. The studio alone is rented for $2,300/month through January 2025. Buyer has the option to apply for the County EHR permit to short-term rent without occupying the property. Furniture and appliances convey with acceptable offer. Co-owners are Realtors in SC.
- Type:
- Single Family
- Sq.Ft.:
- 950
- Status:
- Active
- Beds:
- 2
- Year built:
- 1980
- Baths:
- 1.00
- MLS#:
- 24027601
- Subdivision:
- Rivers Point Row
ADDITIONAL INFORMATION
PRIME TIME to get into a first floor one story unit at popular River Point Row Community on James Island! This two bedroom unit is perfect for someone who wants to enjoy all that living in Charleston has to offer without the upkeep of a single family home. Luxury vinyl plank flooring has been installed throughout the home which offers two bedrooms and one full bath. The family room is surprisingly large, too! There are amenities for residents including a pool, play area, and basketball courts. The HOA fee includes your water and sewer, flood insurance for the building, and a termite bond for the building as well. As an added bonus, you can walk to Starbucks, Planet Fitness and Aldi's among other local businesses. This ideal location puts you 10 minutes to Historic Downtown Charleston and 10 minutes to Folly Beach. This is a special opportunity so don't delay in seeing this little gem before it is too late!
- Type:
- Single Family
- Sq.Ft.:
- 2,137
- Status:
- Active
- Beds:
- 2
- Year built:
- 1871
- Baths:
- 2.00
- MLS#:
- 24027572
- Subdivision:
- Ansonborough
ADDITIONAL INFORMATION
Housed in the newly renovated Sylvester Jancovitch Building, this third-floor loft-style walk-up penthouse has a contemporary flare and features unique architectural details, including cathedral ceilings, exposed beams, and arched windows. A gorgeous kitchen, including marble countertops and KitchenAid appliances, overlooks the living room. The 2 bedrooms include a primary with ensuite bath and a large bedroom that utilizes the full hall bath. A dining area and a casual second living area are located in the center of the residence. Ample storage space and two assigned tandem off-street parking spaces are included. The building is conveniently located near some of Charleston's best restaurants, shopping, art galleries, and parks.The entire building, which is made up of 4 separate condominiums, consists of 2 buildings renovated and combined into one. The original building located at 241 East Bay St was constructed in 1871, and underwent a historic rehabilitation in 1986, at which point the contemporary addition to the north (located at 243 East Bay Street) was constructed and joined to the original edifice by a stucco and glass hyphen. The entire building underwent a second significant historical renovation by the current owner from 2015 - 2021, which included new mechanical systems, a comprehensive security system, new or newly refurbished windows, new interior noise-dampening thermal storm windows, repairs to the standing seam metal roof and exterior stucco, and full interior renovation to convert the building to 4 residential condos. Furnishings are available for purchase separately.
$339,900
208 Cache Court Charleston, SC 29414
- Type:
- Single Family
- Sq.Ft.:
- 995
- Status:
- Active
- Beds:
- 2
- Year built:
- 2024
- Baths:
- 3.00
- MLS#:
- 24027571
- Subdivision:
- Bermuda Pointe Towns
ADDITIONAL INFORMATION
UP TO 10K IN DOWN PAYMENT ASSISTANCE IS AVAILABLE FOR INDIVIDUALS WHO QUALIFY! STAGED HOME OPEN! Bermuda Pointe Towns offers home ownership opportunities in a brand-new neighborhood located in West Ashley off of Hwy 61. Close to shopping, dining, hospitals, and Boeing! This thoughtfully designed and nicely appointed townhome features an open layout for easy living as well as 2 bedrooms - each with a walk-in closet and private full bath on the 3rd floor. You will find smooth 9ft ceilings on all levels, luxury vinyl plank flooring in common areas, white cabinetry with hardware, stylish subway tile backsplash and granite countertops in the kitchen. There is even a large corner pantry for extra storage. First level garage with extra storage too! Why keep renting?
- Type:
- Single Family
- Sq.Ft.:
- 3,339
- Status:
- Active
- Beds:
- 3
- Year built:
- 1871
- Baths:
- 3.00
- MLS#:
- 24027568
- Subdivision:
- Ansonborough
ADDITIONAL INFORMATION
Housed in the renovated Sylvester Jancovitch Building, this second-floor condominium is the largest in the building. Access this residence from a private elevator and lobby on the first floor or the shared staircase. Boasting an open floor plan, the gourmet kitchen overlooks the spacious living room and breakfast bar, and includes marble countertops, wine cooler, and Thermador appliances. A large window in the living room features views of the Historic Charleston City Market and nearby church steeples. Two spacious primary suites each include a spa-like bath and a third bedroom has access to the adjacent full hall bathroom. A casual second living area is located in the center of the residence. Two assigned side by side off-street parking spaces are included.The building is conveniently located near some of Charleston's best restaurants, shopping, art galleries, and parks. The entire building, which is made up of 4 separate condominiums, consists of 2 buildings renovated and combined into one. The original building located at 241 East Bay St was constructed in 1871, and underwent a historic rehabilitation in 1986, at which point the contemporary addition to the north (located at 243 East Bay Street) was constructed and joined to the original edifice by a stucco and glass hyphen. The entire building underwent a second significant historical renovation by the current owner from 2015 - 2021, which included new mechanical systems, a comprehensive security system, new or newly refurbished windows, new interior noise-dampening thermal storm windows, repairs to the standing seam metal roof and exterior stucco, and full interior renovation to convert the building to 4 residential condos. Furnishings are available for purchase separately.
- Type:
- Single Family
- Sq.Ft.:
- 1,407
- Status:
- Active
- Beds:
- 2
- Year built:
- 1871
- Baths:
- 2.00
- MLS#:
- 24027564
- Subdivision:
- Ansonborough
ADDITIONAL INFORMATION
Situated in the renovated Sylvester Jancovitch Building, this posh, first floor condo has been constructed with an open floor plan and a kitchen contiguous with the grand living space.The kitchen has beautiful Carrera marble countertops, KitchenAid appliances, wine cooler and generous cabinetry. The 2 bedrooms include a Primary Suite with ensuite bath and a second spacious guest bedroom which utilizes the hall bath. This unit is bright and spacious with noise-dampening thermal storm windows for tranquility. Two assigned tandem off-street parking spaces are included. The building is conveniently located near some of Charleston's best restaurants, shopping, art galleries, and parks. The building, made up of 4 separate condominiums, consists of 2 buildings renovated/combined into one.The original building located at 241 East Bay St was constructed in 1871, and underwent a historic rehabilitation in 1986, at which point the contemporary addition to the north (located at 243 East Bay Street) was constructed and joined to the original edifice by a stucco and glass hyphen. The entire building underwent a second significant historical renovation by the current owner from 2015 - 2021, which included new mechanical systems, a comprehensive security system, new or newly refurbished windows, new interior noise-dampening thermal storm windows, repairs to the standing seam metal roof and exterior stucco, and full interior renovation to convert the building to 4 residential condos. Furnishings are available for purchase separately.
- Type:
- Single Family
- Sq.Ft.:
- 1,430
- Status:
- Active
- Beds:
- 2
- Year built:
- 1871
- Baths:
- 2.00
- MLS#:
- 24027566
- Subdivision:
- Ansonborough
ADDITIONAL INFORMATION
Situated in the renovated Sylvester Jancovitch Building, this posh, first floor condo has a private entrance from East Bay Street and has been constructed with an open floor plan. The sleek kitchen includes top-of-the-line appliances, including a Galanz retro refrigerator, mini wine cooler, and generous cabinetry for plenty of storage space. The large breakfast bar overlooks a cozy living and dining area. Two bedrooms, each with en-suite bathrooms, are located on opposite ends of the condo. Both bathrooms include upgraded fixtures, marble tile and counters, and large glass-enclosed showers. Noise-dampening thermal storm windows complete this tranquil space. Two assigned tandem off-street parking spaces are included.The building is conveniently located near some of Charleston's best restaurants, shopping, art galleries, and parks. The entire building, which is made up of 4 separate condominiums, consists of 2 buildings renovated and combined into one. The original building located at 241 East Bay St was constructed in 1871, and underwent a historic rehabilitation in 1986, at which point the contemporary addition to the north (located at 243 East Bay Street) was constructed and joined to the original edifice by a stucco and glass hyphen. The entire building underwent a second significant historical renovation by the current owner from 2015 - 2021, which included new mechanical systems, a comprehensive security system, new or newly refurbished windows, new interior noise-dampening thermal storm windows, repairs to the standing seam metal roof and exterior stucco, and full interior renovation to convert the building to 4 residential condos. Furnishings are available for purchase separately.

Information being provided is for consumers' personal, non-commercial use and may not be used for any purpose other than to identify prospective properties consumers may be interested in purchasing. Copyright 2024 Charleston Trident Multiple Listing Service, Inc. All rights reserved.
Charleston Real Estate
The median home value in Charleston, SC is $622,000. This is higher than the county median home value of $511,600. The national median home value is $338,100. The average price of homes sold in Charleston, SC is $622,000. Approximately 48.67% of Charleston homes are owned, compared to 38.18% rented, while 13.15% are vacant. Charleston real estate listings include condos, townhomes, and single family homes for sale. Commercial properties are also available. If you see a property you’re interested in, contact a Charleston real estate agent to arrange a tour today!
Charleston, South Carolina has a population of 147,928. Charleston is more family-centric than the surrounding county with 28.98% of the households containing married families with children. The county average for households married with children is 28.39%.
The median household income in Charleston, South Carolina is $76,556. The median household income for the surrounding county is $70,807 compared to the national median of $69,021. The median age of people living in Charleston is 35.5 years.
Charleston Weather
The average high temperature in July is 89.9 degrees, with an average low temperature in January of 39.3 degrees. The average rainfall is approximately 48.3 inches per year, with 0.4 inches of snow per year.
