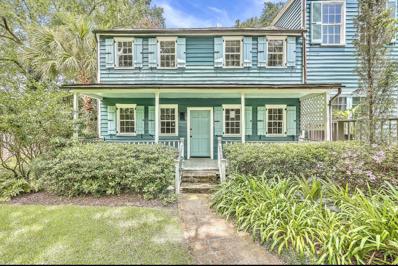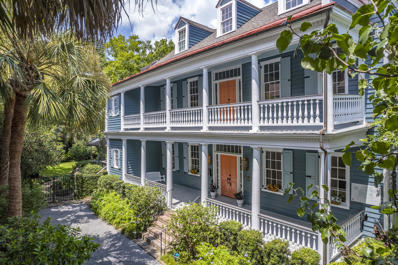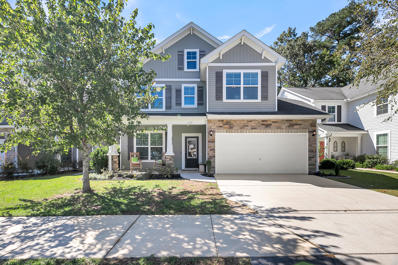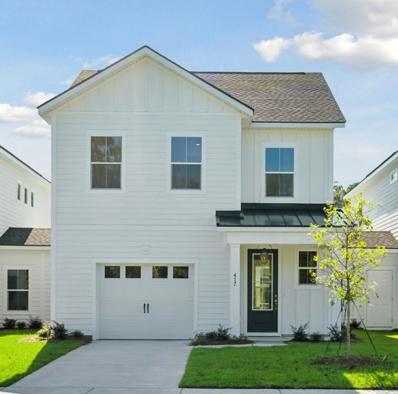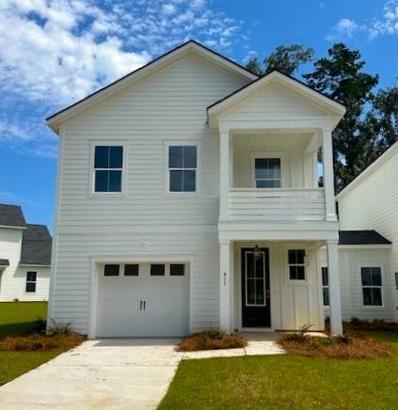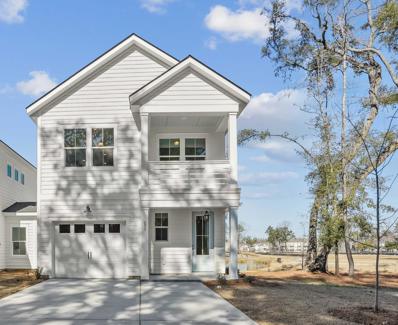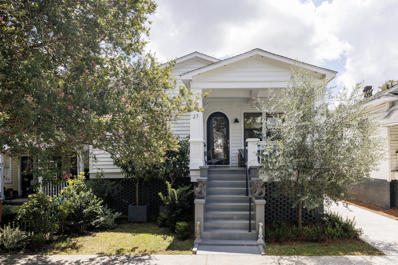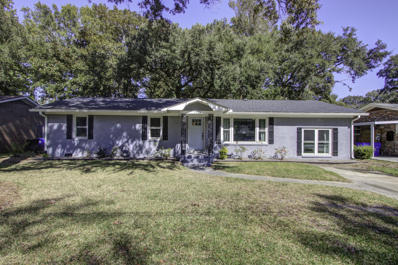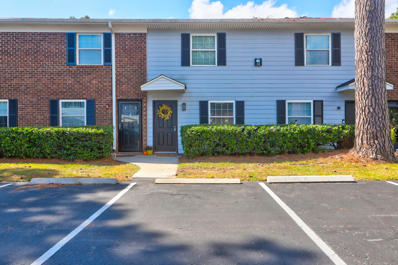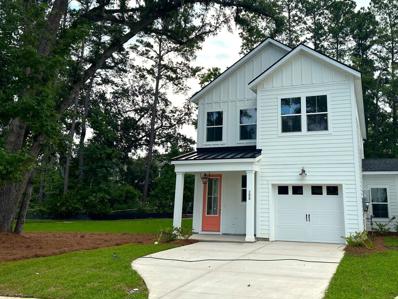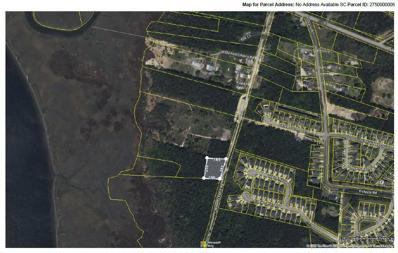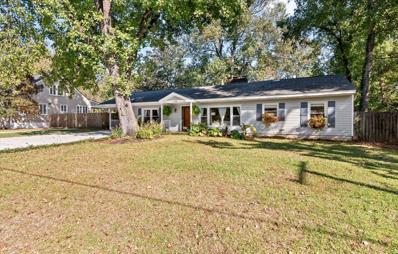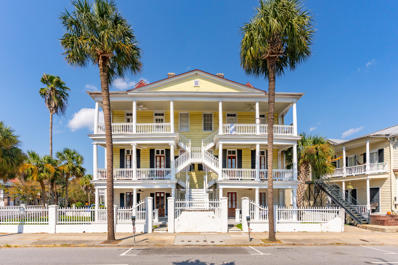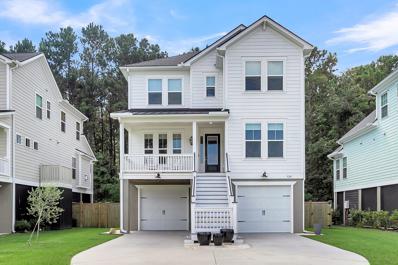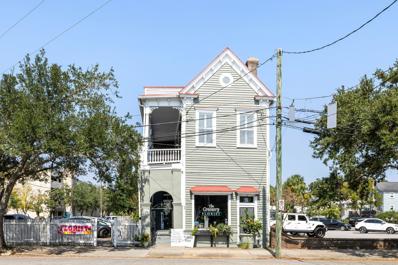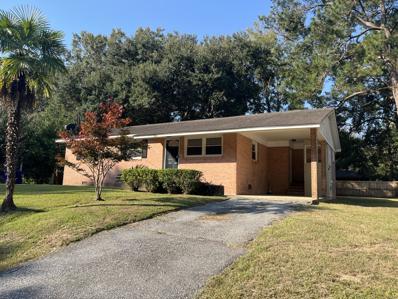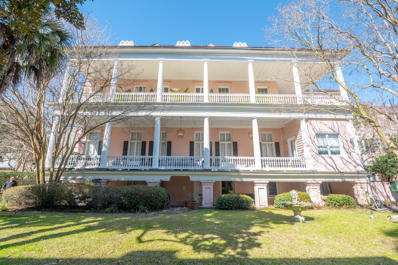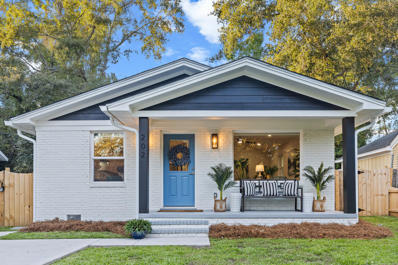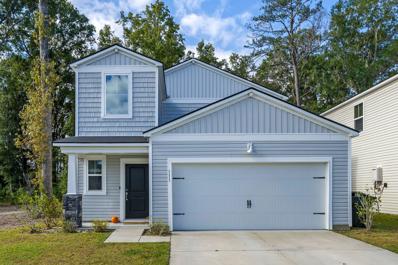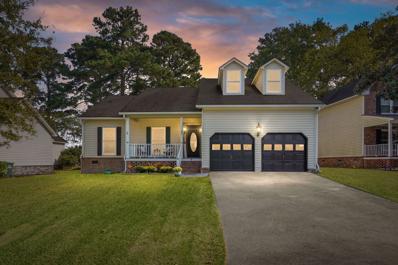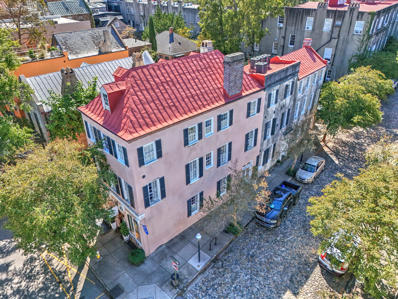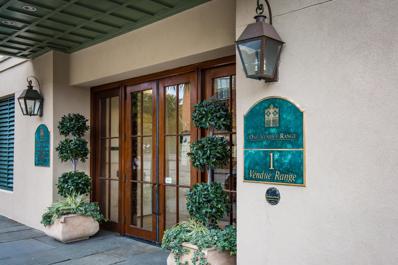Charleston SC Homes for Rent
- Type:
- Single Family
- Sq.Ft.:
- 850
- Status:
- Active
- Beds:
- 2
- Lot size:
- 0.17 Acres
- Year built:
- 1852
- Baths:
- 2.00
- MLS#:
- 24026533
- Subdivision:
- Radcliffeborough
ADDITIONAL INFORMATION
This extremely rare and fully renovated adorable and quaint Carriage House is nestled in a very special location of downtown Charleston. This classic and tastefully remodeled smaller home is located in a extremely private neighborhood with two-stories with a separate entrance has never been for sale separately before as a part of the HPR of this three parcel regime. The Carriage house is appointed with 2 large bedrooms and 11/2 baths, washer dryer hook ups and an updated kitchen with modern amenities. This Carriage house provides an excellent option own a small home in a section of town that demands multimillions dollar properties on every corner. Located close to MUSC Hospital and University, Ropers, College of Charleston and Culinary schools and in the heart of downtown Radcliffeborough
- Type:
- Single Family
- Sq.Ft.:
- 2,808
- Status:
- Active
- Beds:
- 4
- Lot size:
- 0.17 Acres
- Year built:
- 1852
- Baths:
- 4.00
- MLS#:
- 24026532
- Subdivision:
- Radcliffeborough
ADDITIONAL INFORMATION
Gorgeous Newly remodeled HPR Charleston single with stunning interiors are now completed and move in ready. Built in 1852 and awarded twice in 1992 & 2023 Historic Carolopolis Award wining home located within one of the most quintessential neighborhoods of Charleston, Radcliffeborough. Warren Street, given its name by Thomas Radcliffe who named it after his mother, is conveniently located just minutes away from modern conveniences so highly sought after. The home offers heart pine flooring throughout most of the home, high ceilings with crown modelings and numerous fireplaces. Moderately upgraded, the kitchen includes custom cabinetry and waterfall stone countertops, Kitchen Aid Gas Range, Kitchen Aid Microwave, Dishwasher and a butlers pantry with additional counter space and cabinets
- Type:
- Single Family
- Sq.Ft.:
- 1,932
- Status:
- Active
- Beds:
- 3
- Lot size:
- 0.12 Acres
- Year built:
- 2014
- Baths:
- 3.00
- MLS#:
- 24026523
- Subdivision:
- Woodlands
ADDITIONAL INFORMATION
Welcome to this absolutely charming 3-bedroom, 2.5-bath gem right in the heart of West Ashley! From the moment you arrive, you'll fall in love with the curb appeal--picture perfect with its classic front porch columns, stunning stone veneer, and custom shutters. It's a total showstopper! Step inside to an open-concept living, dining, and kitchen area that's all about gathering and entertaining, with a cozy gas fireplace at the heart of it all. The beautiful laminate hardwood floors throughout the downstairs add a touch of elegance.In the kitchen, you'll find upgraded stainless steel appliances (including a gas stove!), gorgeous granite countertops, and a center island with raised bar seating under stylish pendant lighting. The separate dining area flows perfectly, with French doors leading to the most amazing space in the home. Raise ceiling with shiplap- HUGE screened in porch. Outside is an additional patioa great spot for those weekend BBQs! Head upstairs to find plush carpeting and three generously-sized bedrooms. The secondary bath is chic, with matching cabinetry and granite countertops. The laundry room is conveniently upstairs too, with extra storage space tucked away in a dormer area that has been converted to fully conditioned space with a brand new mini-spilt. And let me tell you, the master suite is pure luxury! With its tray ceiling, picture lighting, and an en-suite bathroom that will wow youcomplete with a separate tub and shower, dual vanities, a private water closet, and a spacious walk-in closet. HAVC'S are new and this home is well cared for, this home feels like new and won't last long on the market! Perfectly located near 526, with easy access to amazing restaurants and shops, this beauty is ready for its next lucky owner!
- Type:
- Single Family
- Sq.Ft.:
- 1,540
- Status:
- Active
- Beds:
- 3
- Lot size:
- 0.09 Acres
- Year built:
- 2024
- Baths:
- 3.00
- MLS#:
- 24026431
- Subdivision:
- Verdier Pointe
ADDITIONAL INFORMATION
Still time to personalize at our Design Studio! The Wilkinson home design offers a versatile open layout with a large kitchen island and plenty of storage. Relax in the cavernous primary suite with its dual closets and impressive tray ceiling. A screened porch, full laundry room, and so much more add to the livability of this fantastic home design. High-end features and finishes abound, with oak stair treads, gorgeous plank flooring, stainless appliances, cement plank siding & a tankless water heater. An oversized garage is complemented by a spacious exterior storage area with lighting and electrical power. CLOSING COST INCENTIVES AVAILABLE! ESTIMATED COMPLETION IN LATE SUMMER 2025.
- Type:
- Single Family
- Sq.Ft.:
- 1,540
- Status:
- Active
- Beds:
- 3
- Lot size:
- 0.13 Acres
- Year built:
- 2024
- Baths:
- 3.00
- MLS#:
- 24026430
- Subdivision:
- Verdier Pointe
ADDITIONAL INFORMATION
Still time to personalize at our Design Studio! The Wilkinson home design offers a versatile open layout with a large kitchen island and plenty of storage. Relax in the cavernous primary suite with its dual closets and impressive tray ceiling. A screened porch, full laundry room, and so much more add to the livability of this fantastic home design. High-end features and finishes abound, with oak stair treads, gorgeous plank flooring, stainless appliances, cement plank siding & a tankless water heater. An oversized garage is complemented by a spacious exterior storage area with lighting and electrical power. CLOSING COST INCENTIVES AVAILABLE! ESTIMATED COMPLETION IN LATE SUMMER 2025.
- Type:
- Single Family
- Sq.Ft.:
- 1,778
- Status:
- Active
- Beds:
- 3
- Lot size:
- 0.09 Acres
- Year built:
- 2024
- Baths:
- 3.00
- MLS#:
- 24026427
- Subdivision:
- Verdier Pointe
ADDITIONAL INFORMATION
Still time to personalize at our Design Studio! The Wynter home design offers a versatile open layout with a large kitchen island and plenty of storage. An impressive loft features a walk-out balcony. Relax in the cavernous primary suite with its oversized walk-in closet and impressive tray ceiling. A screened porch, full laundry room, and so much more add to the livability of this fantastic home design. High-end features and finishes abound, with oak stair treads, gorgeous plank flooring, stainless appliances, cement plank siding & a tankless water heater. An oversized garage is complemented by a spacious exterior storage area with lighting and electrical power. CLOSING COST INCENTIVES AVAILABLE! ESTIMATED COMPLETION IN LATE SUMMER 2025.
$1,395,000
27 Lenox Street Charleston, SC 29403
- Type:
- Single Family
- Sq.Ft.:
- 2,650
- Status:
- Active
- Beds:
- 4
- Lot size:
- 0.11 Acres
- Year built:
- 1940
- Baths:
- 5.00
- MLS#:
- 24026425
- Subdivision:
- North Central
ADDITIONAL INFORMATION
Welcome to 27 Lenox Street, a completely re-done home boasting charming curb appeal with the new Oyster Tabby driveway and unparalleled interior details. Situated on a quiet end street, this home welcomes you with lush landscaping framing its quaint front porch, which has space for outdoor furniture and a porch swing. You will immediately notice the wonderful character, bright & airy open floor plan and historical exposed-brick fireplaces that complete this home. The main living area is decorated with windows allowing natural lighting to illuminate throughout. The interior design opportunities are endless in this dynamic and open space.The gourmet kitchen is a highlight of this home with Viking stainless steel appliances, a large kitchen island, quartz countertops, and ample storage & cabinet space. There is also room for bar seating, allowing for wonderful entertaining and hosting experiences. The blue tile backsplash adds character to this already-manicured space, a true chef's paradise. As you enter the main hallway, you will find a convenient powder room, a secondary bedroom with an ensuite bathroom.The main-level primary bedroom features a bar window in addition to two large windows, almost expanding floor-to-ceiling. The primary bath has a storage-abundant double-sink vanity and a spacious standing shower with custom tiling. The walk-in closet is separated by a modern barn door and was thoughtfully designed with custom built-ins for easy organization. Upstairs, you will find a flex space with an ensuite full-bathroom which is now utilized as a home office but could act as an additional bedroom, fitness room or media room. There is another secondary bedroom upstairs, also with an ensuite bathroom for extra privacy. The rear exterior has matured bamboo providing seclusion and privacy from neighbors in addition to the wooden fully enclosed fence. The Bluestone patio is perfect for al fresco dining with friends and family, or a cozy firepit to enjoy when the weather cools. This home is centrally located within walking distance of Hampton Park, the Citadel and bustling popular eateries such as Home Team BBQ, Rancho Lewis, and Edmund's Oast Brewing Co. View Lowline Conceptual Plans under "Documents". Additional Noteworthy Details: - Completely renovated, down to the studs, in 2018. - 2018 Replacements Include: o Siding o Insulation o Drywall o Wiring o Plumbing o Flooring o Roof o Windows o 2 HVAC Systems o Ductwork o Tankless Water Heater - Kitchen Upgrades: o Custom Cabinets o Farmhouse Sink o Full ensemble of Viking stainless steel appliances including the exhaust hood - Designer lighting fixtures - Vivint Security System - 15' vaulted ceilings in main level living room areas - Bluestone patio installed in 2021 - Full-standing room clearance under the house for extra storage - No flood insurance needed
- Type:
- Single Family
- Sq.Ft.:
- 1,750
- Status:
- Active
- Beds:
- 4
- Lot size:
- 0.26 Acres
- Year built:
- 1964
- Baths:
- 2.00
- MLS#:
- 24026505
- Subdivision:
- Geddes Hall
ADDITIONAL INFORMATION
Beautifully updated ranch style home with an open layout in West Ashley's subdivision of Geddes Hall! Perfect for entertaining or for a family. The main living area of this home allows for ample natural light to fill the home from front to back. The 4th bedroom could be used as office space, a playroom or an additional family room. This house is turnkey with all updates done. It's ready for you to move in without having to do any work! The kitchen features granite counter tops with a large island and tons of counter space. The large backyard has many mature trees and backs up to the West Ashley Greenway offering complete privacy. Enjoy all West Ashley has to offer with this central location convenient to shops restaurants and more.
- Type:
- Single Family
- Sq.Ft.:
- 1,050
- Status:
- Active
- Beds:
- 2
- Year built:
- 1980
- Baths:
- 2.00
- MLS#:
- 24026452
- Subdivision:
- Rivers Point Row
ADDITIONAL INFORMATION
Charming 2 Bedroom Condo in Rivers Point Row on desirable James Island - Move-In Ready. Discover this beautifully updated 2-bedroom, 1.5-bath condominium located in the highly sought-after Rivers Point Row on James Island. Step into a welcoming space featuring brand new luxury vinyl plank flooring throughout the main level, accented by new baseboard trim. The kitchen has been completely upgraded with all-new cabinets, stunning granite countertops, a new sink, and a new disposal--perfect for culinary enthusiasts! Upstairs, enjoy the plush comfort of new carpeting and the added touch of new 6-panel doors throughout. This unit also includes new blinds, new curtain rods, and comes fully equipped with essential appliances: refrigerator, dishwasher, electric range, washer, and dryerall ready for you to move in. The HOA conveniently covers building flood insurance (excluding contents), water and sewer, as well as a termite bond for added peace of mind. With all these updates and amenities, this condo is truly move-in ready! Don't miss this opportunity to make this charming condo your new home in Rivers Point Row!
- Type:
- Single Family
- Sq.Ft.:
- 1,778
- Status:
- Active
- Beds:
- 4
- Lot size:
- 0.08 Acres
- Year built:
- 2024
- Baths:
- 3.00
- MLS#:
- 24026428
- Subdivision:
- Verdier Pointe
ADDITIONAL INFORMATION
The 4-bedroom Wynter offers a versatile open layout with a large kitchen island and plenty of storage. Relax in the cavernous primary suite with its oversized walk-in closet and impressive tray ceiling. A screened porch, full laundry room, and so much more add to the livability of this fantastic home design. High-end features and finishes abound, with oak stair treads, gorgeous plank flooring, stainless appliances, cement plank siding & a tankless water heater. An oversized garage is complemented by DUAL spacious exterior storage areas with lighting and electrical power. CLOSING COST INCENTIVES AVAILABLE! ESTIMATED COMPLETION IN LATE SUMMER 2025.
- Type:
- Land
- Sq.Ft.:
- n/a
- Status:
- Active
- Beds:
- n/a
- Lot size:
- 1 Acres
- Baths:
- MLS#:
- 24026441
- Subdivision:
- St. Thomas Island
ADDITIONAL INFORMATION
Excellent opportunity to build one's dream home on a private 1 acre tract close to the water of Clouter Creek on Daniel Island! Conveniently located with quick access to 526.
- Type:
- Land
- Sq.Ft.:
- n/a
- Status:
- Active
- Beds:
- n/a
- Lot size:
- 5.93 Acres
- Baths:
- MLS#:
- 24026439
- Subdivision:
- St. Thomas Island
ADDITIONAL INFORMATION
Excellent opportunity to build one's dream home on a private 5.93 acre tract on the water of Clouter Creek on Daniel Island! Conveniently located with quick access to 526.
- Type:
- Single Family
- Sq.Ft.:
- 1,902
- Status:
- Active
- Beds:
- 3
- Lot size:
- 0.54 Acres
- Year built:
- 1954
- Baths:
- 2.00
- MLS#:
- 24026413
- Subdivision:
- Pecan Grove
ADDITIONAL INFORMATION
**Back on market through no fault of sellers! Welcome to this amazing James Island beauty. Recently renovated, the owners have taken amazing care of this home. Adding new appliances, cabinetry, fixtures and lighting, they even refinished all the hardwood floors and added an irrigation system (see notes for full list of renovations). Walking in you are greeted by a bright open living room on your right and oversized office to your left. As you continue through to the large, eat-in kitchen you'll find a second fireplace in the kitchen! Continuing through to the back of the house you enter the brand new oversized screened in porch that connects to a deck over looking the expansive and private backyard.Situated on .54 acres you can make the backyard whatever you want. You can even parcel off a section and build another home as an investment property! Your options are truly only limited to your imagination. With a shed for storage and chicken coop (chickens can stay if buyers want), you'll never have to pay for eggs again!
- Type:
- Single Family
- Sq.Ft.:
- 884
- Status:
- Active
- Beds:
- 1
- Year built:
- 2007
- Baths:
- 1.00
- MLS#:
- 24026356
- Subdivision:
- Daniel Island
ADDITIONAL INFORMATION
Imagine enjoying your morning coffee on a private balcony, surrounded by quiet and peaceful surroundings. At 135 Pier View Street, Unit 307, this is more than just a home--it's a lifestyle. Located in the heart of Daniel Island, this one-bedroom, one-bathroom condo offers an unbeatable convenience. Just steps from the lively Seven Farms Drive, you'll have easy access to restaurants, shops, and everyday essentials. Whether you're running errands or heading out for a walk, everything is within reach. Inside, the freshly painted space feels bright and welcoming, and with only one owner, the care and attention to detail are evident. Recent exterior renovations at Pier View ensure this condo offers modern comfort and easy island living. If you've been dreaminga low-maintenance, effortless lifestyle, this is the place to make it happen. Parking spot is #31. Garage locker #35.
- Type:
- Single Family
- Sq.Ft.:
- 2,376
- Status:
- Active
- Beds:
- 3
- Year built:
- 1830
- Baths:
- 3.00
- MLS#:
- 24026388
ADDITIONAL INFORMATION
Very large, spacious condo in a prime location! Three full bedrooms, all with private En-suites, two on the main floor, 3rd on the top floor with an added area that can be used as a sitting area, home office, study room, dressing room or more. Each bedroom is separate from the other giving lots of privacy - perfect for roommates. Extra-large great room & eating area. Kitchen has outside access to the backstairs. An open and airy condo flooded with lots of light, high ceilings, hardwood floors and beautiful views of historic Charleston. Perfect location for the student at MUSC or CofC, an investor, or anyone wanting a great condo to walk to all that Charleston has to offer. Two off-street parking spaces convey. On the corner of Calhoun and Pitt St close to the college laundry, coffee shop,deli, Cannon Park, waterfront marina and so much more. Tenants rights apply. Leased through 7/31/2025. All information deemed to be true but buyer to verify.
- Type:
- Single Family
- Sq.Ft.:
- 2,386
- Status:
- Active
- Beds:
- 4
- Lot size:
- 0.15 Acres
- Year built:
- 2019
- Baths:
- 3.00
- MLS#:
- 24026358
- Subdivision:
- St Thomas Preserve
ADDITIONAL INFORMATION
Discover this lovely and private residence in St Thomas Preserve w/ wonderful pool + dock amenities. Located a short distance to Daniel Island, this newer construction 4 bedroom / 3 bath home offers contemporary finishes w plenty of space, positioned beautifully on a private lot backing up to the woods. The bright and open chef's kitchen w/ island seating features ample cabinet space, storage pantry, stainless steel appliances w/ double wall oven + built in microwave, pot filler, 5 burner stove + French door refrigerator. The connected dining room w/ tray-accented ceiling provides a warm space for family dinners. Relax in the oversized living room w gas fireplace.Guest bedroom on main level w murphy bed offers flexibility to double as den/office. Screened in porch just off kitchen overlooks the large fenced-in yard and jetted tub below. Upstairs you have the owner's retreat w/ en suite bath + organized walk-in, two additional bedrooms w/ full bath + convenient laundry room. Custom window blinds throughout the home, and extraordinary storage space in enormous garage w/ dual bays and workshop area give you plenty of room for your golf cart. Ride to Daniel Island favorites like Credit One Tennis/Music Venue, local restaurants, cafe's + bars as well as DI waterfront marina w/ ferry to Downtown. Close to airport, downtown & beaches of IOP + Sullivans, come see this special hidden secret!
$1,700,000
240 Calhoun Street Charleston, SC 29401
- Type:
- Single Family
- Sq.Ft.:
- 2,219
- Status:
- Active
- Beds:
- 3
- Lot size:
- 0.15 Acres
- Year built:
- 1900
- Baths:
- 3.00
- MLS#:
- 24026359
ADDITIONAL INFORMATION
Unique opportunity in the heart of downtown! This home currently serves as a florist shop on the first floor with a private residence on the second floor. Tall ceilings, original hardwoods and lots of natural light exude local historic charm. Flexible floorplan and versatility created by two entrances with infinite investment opportunities. Adjacent lot provides 11 included parking spaces, 7 are currently rented and income producing. First floor offers two large rooms, half bath, work room and office. Upstairs features a fully functional 3BR/2BA residence. A rear staircase off the kitchen leads to a surprisingly large and lush backyard with patio and large shed for storage. Primary bedroom with ensuite bath offers walk-in shower and linen closet.Two additional bedrooms share an updated bath. Kitchen boasts granite countertops and separate dining room. A $2,500 Lender Credit is available and will be applied towards the buyer's closing costs and pre-paids if the buyer chooses to use the seller's preferred lender. This credit is in addition to any negotiated seller concessions.
- Type:
- Single Family
- Sq.Ft.:
- 1,150
- Status:
- Active
- Beds:
- 3
- Lot size:
- 0.2 Acres
- Year built:
- 1960
- Baths:
- 2.00
- MLS#:
- 24026272
- Subdivision:
- Oakland
ADDITIONAL INFORMATION
Great location No HOA. This ranch style 3 bedrooms 2 full bathrooms house located minutes to 526, Costco, Citadel Mall and all restaurants. Nice size fanced in back yard with mature trees and extra storage/workshop. Hardwood, tile, and vinyl planks floors. Smooth ceiling, newer windows. Washer and dryer convey with the property.
- Type:
- Single Family
- Sq.Ft.:
- 1,037
- Status:
- Active
- Beds:
- 1
- Year built:
- 1840
- Baths:
- 2.00
- MLS#:
- 24026264
- Subdivision:
- Beauregard House
ADDITIONAL INFORMATION
Don't miss your opportunity to preview this charming 3rd floor condo. unit located in the Beauregard House circa 1840. Featuring a light-filled, open floorplan, original heart pine floors, Palladium window at the front gable, and a spacious living room and bedroom. The property is ideal for use as a pied-a-terre, investment property or as an investment property. Purchase of this unit includes 2 DEEDED OFF-STREET PARKING SPACES adjacent to the building. The current rental income is $2,295/month and the unit is being sold fully furnished. The regime fee ($362/month) covers exterior hazard/flood insurance, water, and common area maintenance. Marion Square, Colonial Lake, and numerous shopping/dining destinations on Upper King St. are just a short stroll, bike or golf cart ride away!
- Type:
- Single Family
- Sq.Ft.:
- 2,033
- Status:
- Active
- Beds:
- 3
- Lot size:
- 0.14 Acres
- Year built:
- 1971
- Baths:
- 3.00
- MLS#:
- 24026257
- Subdivision:
- Ashley Forest
ADDITIONAL INFORMATION
Welcome to your new fully renovated home in the desired Ashley forrest, right in the heart of the Avondale area. This classic but modern renovated home, combines the old days charming neighborhood with modern features in the center of Charleston. Property Features: walking distance to shopping, dining and entertaining, 10 minutes from downtown Charleston, 20 minutes from the beach. Spacious 2033 sqft. with 3 bedrooms, a flex room, 2.5 bath all on one floor. Design:Vaulted ceilings create an open feel in the home. Renovation: Enjoy a full impeccable renovation, top of the line fixtures, appliances, flooring and finishes, every detail was thoughtfully done. You can't sleep on this one, can't beat the area, the renovation or the price on this top notch home, schedule your showing today.
- Type:
- Single Family
- Sq.Ft.:
- 2,389
- Status:
- Active
- Beds:
- 5
- Lot size:
- 0.13 Acres
- Year built:
- 2022
- Baths:
- 3.00
- MLS#:
- 24026253
- Subdivision:
- Grand Bees
ADDITIONAL INFORMATION
This 5-bed, 2.5-bath home on a corner lot offers an open floor plan with a first-floor primary suite overlooking the backyard. The modern kitchen features a large center island, white cabinets, granite countertops, and a subway tile backsplash. Enjoy laminate flooring in the main areas, tile in the bathrooms, and new carpet throughout the bedrooms. All windows are fitted with new blinds, providing added privacy and style. A spacious family room fills with natural light and connects to the backyard, while a loft and four additional bedrooms upstairs. The home is conveniently located close to the neighborhood pool, making it easy to enjoy the community's amenities. Zoned for Drayton Elementary, West Ashley Middle, and West Ashley High School.
- Type:
- Land
- Sq.Ft.:
- n/a
- Status:
- Active
- Beds:
- n/a
- Lot size:
- 0.42 Acres
- Baths:
- MLS#:
- 24026249
- Subdivision:
- Osprey Cove
ADDITIONAL INFORMATION
Prime Opportunity: Vacant land within Osprey Cove in the heart of West Ashley! Incredible investment opportunity to build either single or multi family properties in a hard to find West Ashley location. This blank canvas awaits your creative vision in a tranquil, green setting with access to sewer, water, and electric. Clean title ready for the new owner! Whether you dream of constructing a multi-unit complex or a single-family oasis, this location offers endless possibilities. Embrace the serenity of the surrounding greens and build your vision from the ground up. Don't miss out on this exceptional opportunity to shape your real estate dreams!Use preferred lender to buy this land and receive an incentive towards your closing costs!
- Type:
- Single Family
- Sq.Ft.:
- 2,393
- Status:
- Active
- Beds:
- 4
- Lot size:
- 0.15 Acres
- Year built:
- 1988
- Baths:
- 3.00
- MLS#:
- 24026242
- Subdivision:
- Shadowmoss
ADDITIONAL INFORMATION
Imagine having a prestigious Golf & Country Club right in your own backyard! Discover Charleston Golf Course living at its finest at 22 Three Pence Lane, a pitching wedge shot away from the coveted Shadowmoss Golf and Country Club. This is your opportunity to fully embrace the low country lifestyle in an active golf course community that is truly one of a kind. This charming home boasts 4 bedrooms, 3 bathrooms, spans 2393 square feet and has everything you could possibly need, with modern conveniences, upgrades and updates galore, and incredible panoramic club and golf course views, nestled in Shadowmoss, a coveted West Ashley neighborhood, close to local shopping, restaurants, the airport, downtown Charleston, and our beautiful beaches. The flow of the home is perfect forfor entertaining large and intimate gatherings, indoors and out, while staying connected to your guests. Whether you're on the screen porch enjoying an early morning coffee, on the front porch, sipping on some sweet tea in your rocking chairs, enjoying a lazy afternoon, hanging with friends and your favorite beverages on the back deck watching the golfers pass by, or tinkering in garage while your favorite team plays, you'll find plenty of outdoor living space here! The nature light that fills this home makes it feel so warm and inviting and the open concept of the main living area lends itself nicely to furniture placement and arrangement to maximize seating and accommodate larger gatherings. The first floor features a spacious family room with hardwood floors and a wood burning fireplace (with a gas connection) that is perfect for cozying up on a cool evening or simply for the ambiance. There's also a sizable formal dining area which opens up to the family room and kitchen with access to the screen porch. The eat in kitchen overlooks the family room and dining area which is perfect for meal preparation, entertaining and staying connected, it also has a gas stove, soapstone countertops, modern appliances and a pantry with ample storage. The private owner's retreat will not disappoint! It features a luxurious ensuite bathroom, a walk-in closet and a sunroom with expansive views of the Club and Golf Course. You'll also find two additional bedrooms, a full bathroom and a large laundry room on the first floor. The oversized fourth bedroom is upstairs and it's the perfect guest suite, with its own updated, full bathroom. The two car garage has elevated ceilings for ample storage and a double driveway to accommodate multiple vehicles. And if that's not enough, the Club, pool, fitness center and Bar and Grille are right out back, just take the bridge over or hop on the golf cart and grab a bite to eat, meet some neighbors, hang out and enjoy "Moss Life" at the prestigious Shadowmoss Golf & Country Club, if you know, you know! Schedule a showing today and see for yourself why everyone loves SHADOWMOSS LIFE! Whether you're a seasoned pro or a novice enthusiast, you'll delight in the convenience of living in Shadowmoss, indulging in the vibrant lifestyle of this active community, where every day is filled with excitement and connection. From neighborhood gatherings to community-wide events, there's always something happening to bring the community together and create lasting memories. Whether it's the monthly Moss Market, Food Truck Friday with live music, Music Bingo on Saturday evenings, Team Trivia on Monday nights, Holiday golf cart parades, Golf Tournaments or Charity Fundraisers, the calendar is always brimming with opportunities for entertaining and socializing with friends and neighbors. Embrace the sense of camaraderie and belonging that comes with being part of such a dynamic community, where each day offers a new opportunity for fun and fellowship. You'll also enjoy its convenient location and close proximity to downtown, shopping, dining, and beaches. Make this place your own and start living the Shadowmoss Life TODAY! *Golf memberships are available but not required. The Bar & Grille is open to the public as are all events. In addition to the 18-hole course and driving range designed by architect Russell Breeden, the Club features a Pro Shop, Junior Olympic swimming pool, swim teams and lessons available, toddler pool, and a 24 hour fitness center. (*Pool and fitness center memberships are required) Shadowmoss Golf & Country Club "the best golf value in Charleston... excellent course... excellent greens... nice people" by Golf Digest. Although its been around for over 4o years, locals and visitors call it one of their favorites. Embrace the lifestyle of leisure and luxury in one of Charleston's most affordable golf course communities.
$4,175,000
125 Church Street Charleston, SC 29401
- Type:
- Triplex
- Sq.Ft.:
- 5,130
- Status:
- Active
- Beds:
- 5
- Lot size:
- 0.05 Acres
- Year built:
- 1801
- Baths:
- MLS#:
- 24026229
- Subdivision:
- French Quarter
ADDITIONAL INFORMATION
Nestled on Charleston's iconic French Quarter on the corner of the gorgeous cobblestone Chalmers and Church Street, this stunning triplex offers a rare investment opportunity in one of the city's most desirable locations. This remarkable circa 1801 property comprises two charming residential dwellings at 19 and 21 Chalmers Street, alongside a thriving commercial space currently occupied by the esteemed Hagan's Fine Art Gallery & Studio.The property retains its historic charm with original wood floors throughout, vintage fireplaces, and breathtaking views that capture the allure of downtown Charleston. The two residential units offer a blend of vintage charm and modern convenience, perfect for discerning tenants who appreciate the character of an era gone by. Beyond the walls, two dedicated parking spaces ensure convenience in this sought-after area, while the cobblestone road adds a timeless elegance to the property's exterior. This triplex stands as an unparalleled investment, with the potential for both commercial and residential income streams. This property has been renovated and is meticulously maintained with newer HVACs, recoated roof, and more. Here's the chance to own a piece of Charleston's history where elegance, history, and prime location converge. All furniture conveys with exception to artwork. Not in a flood zone.
$4,500,000
1 Vendue Range Unit D Charleston, SC 29401
- Type:
- Single Family
- Sq.Ft.:
- 2,891
- Status:
- Active
- Beds:
- 3
- Year built:
- 2002
- Baths:
- 4.00
- MLS#:
- 24026227
- Subdivision:
- French Quarter
ADDITIONAL INFORMATION
Great views of Charleston Harbor from this beautifully renovated condominium. Exterior work being completed at this time. Gracious living room with gas fireplace opens to large balcony and spacious dining room. Custom moldings and cabinets throughout. Large kitchen with dining area has opening looking out at harbor. Sub-Zero refrigerator, Thermador six-burner cooktop and double ovens add to the enjoyment of this gourmet kitchen. Three spacious bedrooms, each with a private bath. Roof top terrace for all residents to enjoy. Wonderful waterfront location in Historic Charleston!

Information being provided is for consumers' personal, non-commercial use and may not be used for any purpose other than to identify prospective properties consumers may be interested in purchasing. Copyright 2024 Charleston Trident Multiple Listing Service, Inc. All rights reserved.
Charleston Real Estate
The median home value in Charleston, SC is $622,000. This is higher than the county median home value of $511,600. The national median home value is $338,100. The average price of homes sold in Charleston, SC is $622,000. Approximately 48.67% of Charleston homes are owned, compared to 38.18% rented, while 13.15% are vacant. Charleston real estate listings include condos, townhomes, and single family homes for sale. Commercial properties are also available. If you see a property you’re interested in, contact a Charleston real estate agent to arrange a tour today!
Charleston, South Carolina has a population of 147,928. Charleston is more family-centric than the surrounding county with 28.98% of the households containing married families with children. The county average for households married with children is 28.39%.
The median household income in Charleston, South Carolina is $76,556. The median household income for the surrounding county is $70,807 compared to the national median of $69,021. The median age of people living in Charleston is 35.5 years.
Charleston Weather
The average high temperature in July is 89.9 degrees, with an average low temperature in January of 39.3 degrees. The average rainfall is approximately 48.3 inches per year, with 0.4 inches of snow per year.
