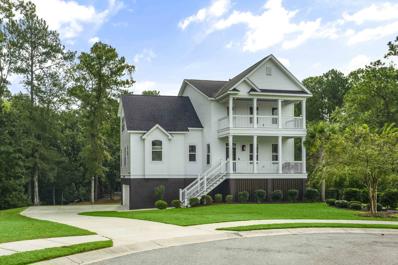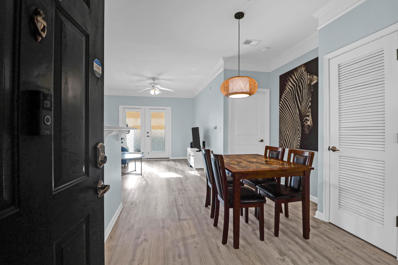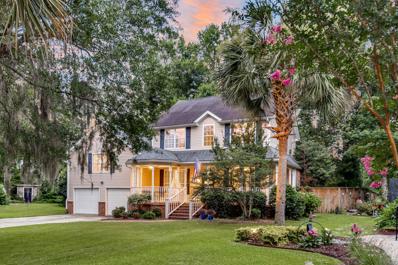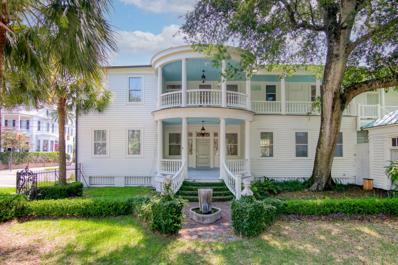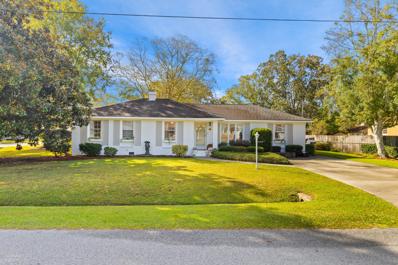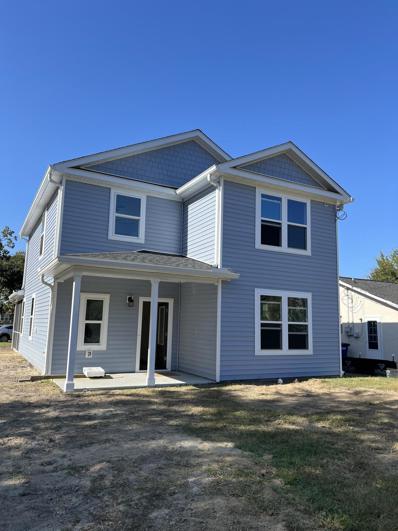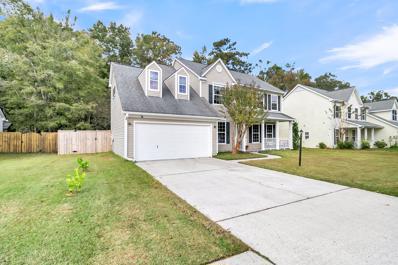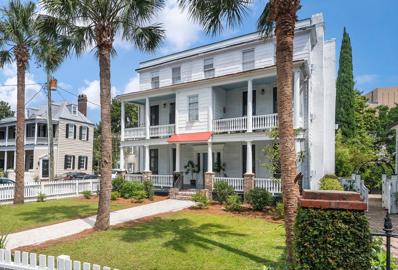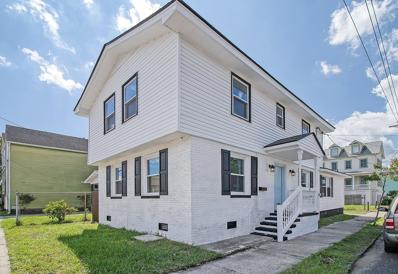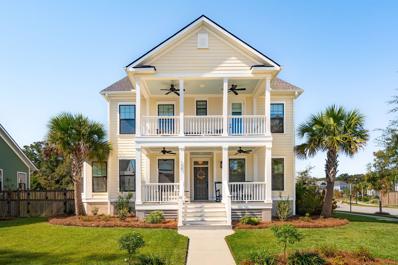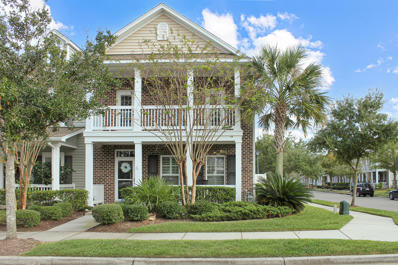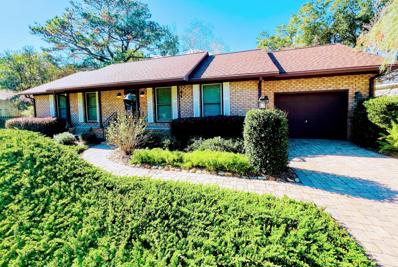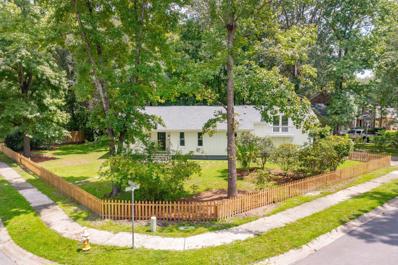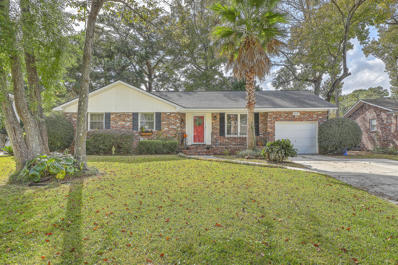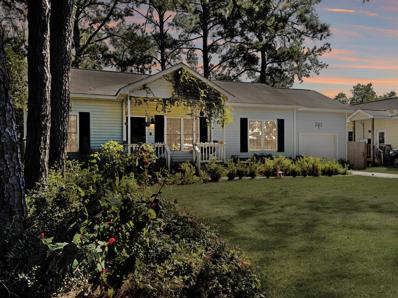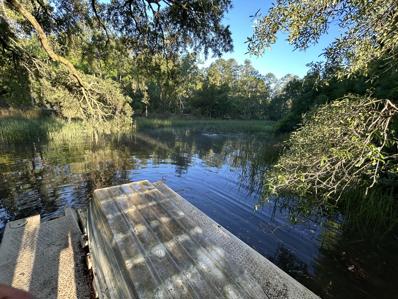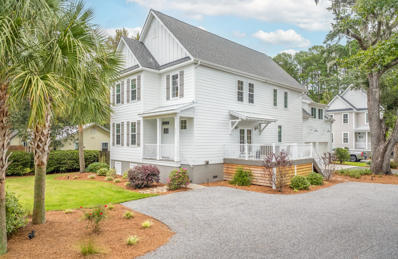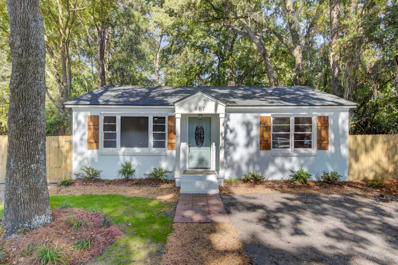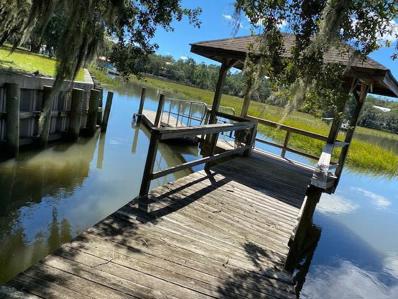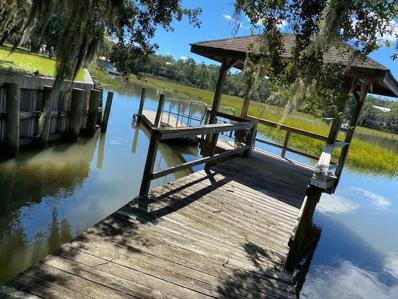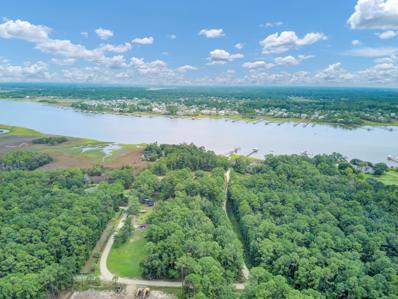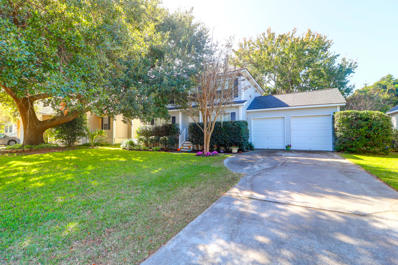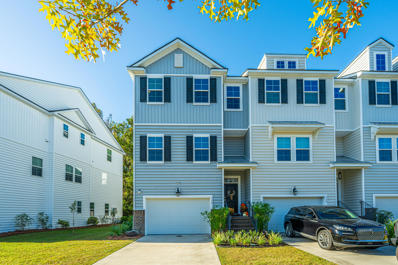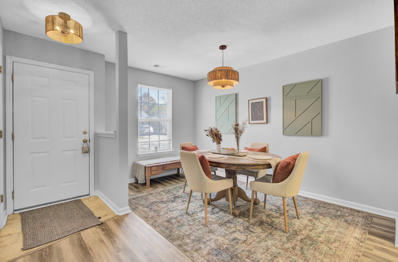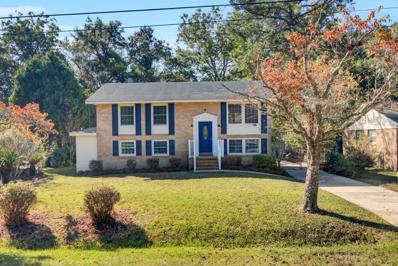Charleston SC Homes for Rent
$1,100,000
202 Creek Bed Court Charleston, SC 29492
- Type:
- Single Family
- Sq.Ft.:
- 2,664
- Status:
- Active
- Beds:
- 5
- Lot size:
- 0.62 Acres
- Year built:
- 2019
- Baths:
- 4.00
- MLS#:
- 24028219
- Subdivision:
- The Cove At Martins Creek
ADDITIONAL INFORMATION
Nestled on a spacious 0.62-acre lot along a scenic tidal creek, this traditional-style home exudes Southern charm and comfort. Featuring double front porches, the home welcomes you with timeless architectural details and breathtaking views of the serene water and lush landscape, including majestic live oaks and graceful palms. Inside, you'll find a perfect blend of classic design and modern touches. The heart of the home boasts a custom fireplace mantel, surrounded by tasteful accent shiplap walls, adding warmth and character to the living spaces. The open floor plan flows seamlessly, with abundant natural light and thoughtfully designed finishes. Upgraded laminte floors.This home offers two luxurious primary suites, one on the main floor and another upstairs. The upstairssuite features an exquisite custom two-person shower, providing a spa-like experience in the comfort of your own home. Both suites are generously sized, providing plenty of space for relaxation and privacy. With upgrades throughout, including a butlers pantry, lots of storage and high-end finishes, this home is as functional as it is beautiful. Whether you're enjoying the peaceful outdoors on the front porches or entertaining inside, you'll appreciate the attention to detail and the peaceful, creekside setting. Conveniently located, this property offers a combination of quiet, nature-filled living with easy access to local amenities.
- Type:
- Single Family
- Sq.Ft.:
- 990
- Status:
- Active
- Beds:
- 2
- Year built:
- 2006
- Baths:
- 2.00
- MLS#:
- 24028186
- Subdivision:
- Regatta On James Island
ADDITIONAL INFORMATION
Come see this beautifully maintained two-bedroom, two-bath condo in the highly sought-after Regatta on James Island. The covered, off-street parking will keep you out of the elements, and the nearby elevator makes accessing your condo a breeze. This condo is conveniently located on the first level of this gated community. As you enter the front door, you'll find an open floor plan; kitchen, living room, and dining area. Just off the living space is access to a gorgeous screened porch, perfect for enjoying Charleston weather. On either side of the living space are the two bedrooms, each with its own bathroom. The primary bedroom has an ensuite bathroom, a pass-through closet, and ceiling fans installed.This condo is minutes from Downtown Charleston, shopping, restaurants, and the beaches. With a short drive in any direction, convenience is abundant.
- Type:
- Single Family
- Sq.Ft.:
- 2,886
- Status:
- Active
- Beds:
- 4
- Lot size:
- 0.23 Acres
- Year built:
- 1999
- Baths:
- 3.00
- MLS#:
- 24028165
- Subdivision:
- Shadowmoss
ADDITIONAL INFORMATION
Nestled in the picturesque Shadowmoss community in West Ashley, this spacious home sits on a generous lot and enjoys a scenic backdrop of the stunning Shadowmoss Golf Course. As you approach, a beautiful front yard with lovely landscaping and a welcoming front porch featuring a charming gazebo greet you warmly. Upon entering, the home immediately impresses with attractive flooring, elegant crown molding, an open floor plan, and abundant natural light. To the left of the foyer, glass-front French doors lead to a formal living room, perfect for entertaining or relaxing. To the right, similar French doors open to a formal dining room, ideal for hosting memorable dinners. The kitchen is both functional and stylish, boasting stainless steel appliances, white cabinets,beautiful countertops, and an inviting eat-in area with views of the backyard. Adjacent to the kitchen, the cozy family room with a fireplace offers a comfortable space for relaxation and also provides access to a spacious screened porch, perfect for enjoying the outdoors. The main level also includes a bedroom and a full bathroom, offering convenience and flexibility. Upstairs, the primary bedroom is a true retreat with a large walk-in closet and an en suite bath featuring a dual sink vanity, a step-in shower, and a luxurious jetted tub. Three additional bedrooms, including a massive bonus room/FROG, complete the second floor, providing ample space for family and guests. The fenced-in backyard offers a brick paver patio with a built-in fire pit and plenty of space to enjoy the outdoors. Residents of Shadowmoss can take advantage of golf and club membership options, enhancing the community's appeal. This property is conveniently located just 5 miles from I-526, 10.5 miles from downtown Charleston, and 10.8 miles from Charleston International Airport. Don't miss out on this exceptional opportunity to own a home in Shadowmoss Plantation.
$2,825,000
143 Broad Street Charleston, SC 29401
- Type:
- Single Family
- Sq.Ft.:
- 3,537
- Status:
- Active
- Beds:
- 5
- Lot size:
- 0.14 Acres
- Year built:
- 1880
- Baths:
- 5.00
- MLS#:
- 24028153
ADDITIONAL INFORMATION
This impressive 19th century home sits proudly on a high lot at the gateway to the South of Broad section of the city. The driveway off New St has room for 5 cars. Tranquility abounds as you approach the home. Once inside, you are welcomed by a large grand reception foyer with a graceful staircase to access the second floor and face the beautiful stained glass window. To the left is the front parlor along with an office and a laundry room with a half bath. To your right is the updated kitchen with a sitting area and a fireplace, and a study/library. Off the study you will find a first floor master suite and an additional half bath. Going up the staircase you will find 3 additional bathrooms and 2 additional bathrooms. The floor plan offers many options for customization.The home is filled with ample natural light with wood privacy shutters in place. As you tour the house, note the beautiful smooth and solid wood flooring, high ceilings, and exquisite architectural detailing. The second floor offers a full suite that can be a Mother-In-Law suite or a rental unit for passive income. It offers 1 bedroom and 1 bath. An additional stunning feature of the home is the outdoor shed. The structure offers 20 foot ceilings and has electrical run to it. The unit could be operated as an office in the front and a spa in the back. This remarkable home is located just 2 blocks from Colonial Lake, 3 blocks from the Four Corners of Law, and 5 blocks from East Bay Street...so much of Historic Downtown Charleston is within reach of this property. Don't miss out on this incredible opportunity. Book your viewing today!
- Type:
- Single Family
- Sq.Ft.:
- 1,610
- Status:
- Active
- Beds:
- 4
- Lot size:
- 0.28 Acres
- Year built:
- 1964
- Baths:
- 2.00
- MLS#:
- 24028152
- Subdivision:
- Springfield
ADDITIONAL INFORMATION
Welcome home to this beautifully updated brick ranch conveniently located in the heart of West Ashley in an established neighborhood featuring no constraints of an HOA!As you approach, you'll be instantly enchanted by the picturesque magnolia tree standing in the front yard, setting the tone for the warm and inviting atmosphere that awaits inside. The freshly painted brick exterior, complemented by stylish shutters and charming flower boxes, offers instant curb appeal. Step inside and discover a bright and airy living space that captures the essence of true coastal charm. Bathed in natural light, this cozy area boasts all-new flooring and fresh paint throughout, seamlessly flowing into the kitchen overlooking the spacious backyard.The kitchen has undergone a thoughtful transformation featuring new cabinets, stunning quartz countertops, an oversized island, large farmhouse sink, all-new appliances, a built-in fridge, and a delightful breakfast nookperfect for casual meals. Down the hallway, you'll find four generously sized updated bedrooms and two full bathrooms, providing ample space for family and guests. Just beyond the kitchen, venture downstairs to find a beautifully renovated laundry room that was thoughtfully planned with plenty of storage and counter space added, making chores a breeze and the room clutter free. Off of the laundry room, you'll discover a convenient storage area, and to the other side, a large bonus room with 10-foot ceilings and storageideal for a playroom, office, bedroom/guest room, or whatever your heart desires! The expansive and beautifully maintained backyard is truly a standout feature of this home, providing an ideal retreat for entertaining, relaxing, and enjoying the natural beauty that surrounds you here. With plenty of space for outdoor activities, you'll have the perfect setting for summer barbecues, cozy gatherings around a fire pit, or simply unwinding in a peaceful oasis. The detached garage offers ample storage and workspace, making it a great spot for hobbies or projects. Whether you're a DIY enthusiast or simply need extra storage, this versatile space has you covered. Don't miss out on this fantastic opportunity to own a home that blends modern updates with a classic and cozy feel with a location that can't be beat. Just minutes to multiple grocery stores, restaurants, shopping, schools, gardens and 526!
- Type:
- Single Family
- Sq.Ft.:
- 2,196
- Status:
- Active
- Beds:
- 4
- Lot size:
- 0.12 Acres
- Year built:
- 2024
- Baths:
- 4.00
- MLS#:
- 24028271
- Subdivision:
- Orange Grove Estates
ADDITIONAL INFORMATION
Custom built NEW CONSTRUCTION in West Ashley close to downtown. Four bedrooms with primary bedrooms down and up! Both have full bathrooms and walk in closets. Downstairs also includes am additional half bath, full laundry room, open living room/dining room that opens into the kitchen. Large center island, LG appliances, quartz countertops and soft close double stacked cabinets. Upstairs you will find a large landing, two additional bedrooms, a large full bath, and additional storage closet. LVP flooring throughout the home and a screened porch. Completion is set for November 2024. Come see it today!
- Type:
- Single Family
- Sq.Ft.:
- 2,363
- Status:
- Active
- Beds:
- 4
- Lot size:
- 0.24 Acres
- Year built:
- 1995
- Baths:
- 3.00
- MLS#:
- 24028105
- Subdivision:
- Village Green
ADDITIONAL INFORMATION
Welcome to 3368 Forest Glen Drive. This charming home is located in the highlysought-after Village Green subdivision. The house has 4 bedrooms, 2.5 baths, and over2,300 square feet of living space. Recent updates include new appliances, flooring,paint, and a privacy fence that surrounds the backyard. You will appreciate thethoughtful details throughout, such as the arched entryways and elegant staircase in thefoyer.The home includes a large formal living room and a formal dining room that can alsoserve as an office. The spacious foyer leads into a family room that is prewired forsurround sound and features a wood-burning fireplace. The kitchen features newstainless-steel appliances, granite countertops, a farmhouse sink, and an island with awalnutbutcher block. Right off the garage, you will find a laundry room that features a new washer / dryer and a utility sink. Upstairs, the spacious owner's suite includes a bathroom with a garden tub, a separate shower, a water closet, and dual walk-in closets. Two additional bedrooms and a full bathroom provide ample space for family or guests. The room over the garage is huge and can serve as a fourth bedroom, media room, or playroom. Outside, the spacious fenced-in backyard backs up to a wooded area, providing privacy with no neighbors behind the property. The oversized 2-car garage has a workshop area with cabinets and a utility sink. The Village Green subdivision has amenities that include a neighborhood pool, walking trails, and a play park. It's conveniently located close to 526, downtown Charleston and the airport. You're also a stone's throw from countless shops, restaurants and multiple beaches. Don't miss this incredible opportunity to own a beautiful home in the desirable Village Green neighborhood!
$2,775,000
52 Laurens Street Charleston, SC 29401
- Type:
- Single Family
- Sq.Ft.:
- 4,151
- Status:
- Active
- Beds:
- 8
- Lot size:
- 0.18 Acres
- Baths:
- 6.00
- MLS#:
- 24028139
- Subdivision:
- Ansonborough
ADDITIONAL INFORMATION
This south-facing, Adamesque three-story home was built in 1796 by merchant William Austin,on land leased from General Gadsden, a Revolutionary hero andmaritime import/export magnate. Incredible opportunity to own a historic mansion in infamous Ansonborough. One of the most beautiful streets in downtown Charleston, a couple blocks from the shopping/restaurants on Market and King. The property currently has 4/5 apartments to include 3bd/2bth, 1bd/1bth, 1bd/1bth, 2bd/1bth and a kitchen house with 1bd/1bth and huge cellar, the length of the kitchen house with a historic brick bread warmer. 52 Laurens can also be transitioned back to its original single family home. There are 4 off street parking spaces with with additional backyard space for more parking and/or pool.This property is unique as it boasts a large private front yard to enjoy from the huge sweeping double front 12 ft piazzas with eight 10 foot double front porch doors to allow in extensive natural sunlight. 12 foot Ceilings offer generous space with the original crown moldings and 5 fireplaces. Come experience the enrichment and warmth of this incredible home with views of the Ravenel bridge and endless steeples from the second and third floors. This is an incredible opportunity to own a piece of historical Charleston Charm.
$695,000
11 Reid Street Charleston, SC 29403
- Type:
- Single Family
- Sq.Ft.:
- 1,624
- Status:
- Active
- Beds:
- 6
- Lot size:
- 0.04 Acres
- Year built:
- 1971
- Baths:
- 3.00
- MLS#:
- 24028135
- Subdivision:
- Eastside
ADDITIONAL INFORMATION
Welcome to 11 Reid St. - Completely renovated and updated!! This lovely two story home is conveniently located in the heart of downtown, just a few minutes walk from King St and Calhoun St. This 6 bedroom - 3 full bathroom house has been fully renovated and everything is brand new. There are stackable washer/dryer hookups on first floor. New kitchen with granite countertops and stainless steel appliances. New roof. New flooring. New ceiling fans, recessed lights & light fixtures. New plumbing and updated electrical, new water heater, new windows, new siding as well. Both AC systems were just serviced. House features two primary bedrooms on the main level, both with on-suite bathrooms. House has a small deck off to the side and has two off-street parking spots. Turn key ready house!
- Type:
- Single Family
- Sq.Ft.:
- 3,596
- Status:
- Active
- Beds:
- 6
- Lot size:
- 0.23 Acres
- Year built:
- 2021
- Baths:
- 5.00
- MLS#:
- 24028128
- Subdivision:
- Bennetts Bluff
ADDITIONAL INFORMATION
Welcome to 1541 Charming Nancy Rd! Situated in the peaceful waterfront community of Bennetts Bluff, privately tucked away behind the Bayview soccer fields. Centrally located less than 10 miles to Downtown Charleston and Folly Beach, this home is a gem on beautiful, quaint James Island.This corner property consists of 0.23 acres of land and a total of 6 bedrooms, 4.5 bathrooms; consisting of a main home with 5 bedrooms, 3.5 bathrooms, a detached 2-car garage/carriage house with a 1 bedroom, 1 full bath above (FROG), and a 10x40' saltwater pool/spa.Inspired by the Historic Charleston aesthetic, this home has professionally designed gardens with a cobblestone courtyard leading to the stunning yard space.Breathtaking silver travertine and slate stones surround the large pool and gas firepit, alongside the Mediterranean-themed softscape with full irrigation system. The pool was built by Master Pool Builder, Aqua Blue Pools, and includes smart technology such as an automatic pool cover, an in-floor cleaning system, a heater AND a chiller - all easily controllable by an app on your smartphone. The open floor plan on the lower level, with large double sliding doors, looks through to the courtyard with a flowing fountain. A fully screened-in porch and retractable screens on the sliding doors make indoor/outdoor living a breeze. The two-tone kitchen features cabinets stacked glass-front to the ceiling, a wood chimney hood, 5-burner gas stove cooktop, a separate wall oven/microwave combination, undercabinet lighting, Cambria quartz countertops, wrap-around island seating, Kohler apron-front sink with smart divide basin, and a butlers pantry area. The home is fit for the entire family and guests, having 3 bedroom suites; first on the lower level, second on the upper level; and the third over the detached garage. The primary suite on the lower level includes a charming bay window which extends into the side yard, with a lovely view of the pollinator garden and pool. The attached bath features an oversized shower, a jetted garden tub, and dual sinks with a vanity counter in the center. You are welcomed to the upper level by a spacious loft/flex area, surrounded by 4 bedrooms and 2 full bathrooms. The bedroom suite on the upper level features access to the balcony/piazza, dual vanities in the adjoining bathroom, and a sizeable walk-in closet with barn door. The upper hall bathroom has generous counterspace with dual vanities. Within the property's compound is the 3rd bedroom suite elevated above the detached garage/carriage house. The suite consists of 1 full bathroom with linen closet and a large bedroom. This private room has birds-eye views of the yard and neighboring pond. Other features include: quartz countertops throughout, contemporary craftsman-style moldings/trim work and crown molding, designer light fixtures, fans in all bedrooms, custom window treatments, rear drop zone with built-in desk, free-standing sink in laundry room, coffered ceiling and clerestory windows in dining room, gas fireplace in living room, copper gas lanterns on front porch, finished space under stairs in kitchen, structured wiring drops, white oak engineered hardwood flooring in main living areas, and upgraded low-pile carpet in bedrooms. Historic Charleston colors were chosen for the exterior of the home and the first-floor primary suite. This expansive 'colonial chic' property has something for everyone and is truly one-of-a-kind! Seller has original home warranty information from builder and termite bond in place. About Bennett's Bluff: Consisting of less than 90 homes, this boutique waterfront community was constructed by national luxury home builder, Toll Brothers (after acquisition of local builder, Sabal Homes, in 2019). Neighborhood amenities include dock access to Clark Sound with a kayak launch, multiple common areas throughout including a waterfront park/playground with gazebo and picnic tables. This location is very centrally located with easy access to Downtown Charleston, nearby beaches, highly-rated public schools, world-class medical facilities, plentiful parks and natural landscapes. Req. Disclosure: Listing Agent has ownership interest
- Type:
- Single Family
- Sq.Ft.:
- 1,632
- Status:
- Active
- Beds:
- 3
- Lot size:
- 0.06 Acres
- Year built:
- 2009
- Baths:
- 3.00
- MLS#:
- 24028101
- Subdivision:
- Boltons Landing
ADDITIONAL INFORMATION
Attractive, two story end unit townhouse . The semi-open concept maximizes the living space while maintaining traditional appeal . Extra windows provide a light and bright feeling throughout . The tall ceilings , flooring, upgraded molding and brick accent wall are among the most noticeable upgrades as you step into the home. The kitchen features upgraded lighting , stainless steel appliances and a textured backsplash . Off of the kitchen is a flex room that could be used for multiple purposes. Downstairs laundry and half bath are located off of the kitchen as well. Outside boasts a covered walkway to the garage and patio ,along with a large porch on both the first and second floor.There are three good sized bedrooms upstairs including the primary. The tray ceiling and oversized tile shower are key features in the primary suite .
- Type:
- Single Family
- Sq.Ft.:
- 2,517
- Status:
- Active
- Beds:
- 3
- Lot size:
- 0.27 Acres
- Year built:
- 1975
- Baths:
- 2.00
- MLS#:
- 24028093
- Subdivision:
- James Island
ADDITIONAL INFORMATION
This charming 3-bed, 2-bath brick ranch offers more than meets the eye! Nestled in sought-after Harbor Woods, you'll enjoy easy access to stunning beaches and downtown Charleston. This home is freshly painted with updated lighting and fixtures, and hardwood floors throughout. It includes a dream kitchen with a huge island, granite countertops, and top-of-the-line appliances including a Wolfe gas range and Beverage Air refrigerator. A FROG, sunroom, and a separate building offer endless possibilities -a guest house, Airbnb, or a home office. Featuring an encapsulated crawl space, tankless water heater, newer roof, whole-home generator, no HOA, and located in the X flood zone, this home will put your mind at ease. A lushly landscaped backyard with year-round blooms creates a serene setting.
- Type:
- Single Family
- Sq.Ft.:
- 2,320
- Status:
- Active
- Beds:
- 3
- Lot size:
- 0.3 Acres
- Year built:
- 1973
- Baths:
- 4.00
- MLS#:
- 24028092
- Subdivision:
- Forest Lakes
ADDITIONAL INFORMATION
Complete Renovation in the Heart of West Ashley! This 3 bedroom, 3 1/2 bathroom boasts an open, bright, flexible floor plan on a huge corner lot in the highly sought after Forest Lakes Subdivision. Entering the home you are welcomed with new oak flooring, living/dining or office, wet bar/ breakfast nook, eat in kitchen and family room with wood burning fireplace. The gourmet kitchen is located in the center of the home with skylights and vaulted ceilings, perfect for entertaining. Everything is brand new, with upgraded cabinets, fixtures, quartz countertops, wolf gas range, thermador icebox and dishwasher. The highlight of this home is dual master suites, each with its own new custom, ensuite bathroom and walk in closets. Enjoy your morning coffee on the brand new back deck overlookinga large, private, wooded, new fully fenced backyard. This home is in the perfect location, close to shopping, restaurants, hospitals, downtown, beaches, interstate, and the airport. New roof, new tankless water heater, new garage doors, new recessed lighting, new plumbing, 240 Volt EV outlet in garage and so much more !! NO HOA. Forest Lakes Pool and 5 Acre Park is a few steps away (fee is required to join the pool).
- Type:
- Single Family
- Sq.Ft.:
- 1,400
- Status:
- Active
- Beds:
- 3
- Lot size:
- 0.29 Acres
- Year built:
- 1964
- Baths:
- 2.00
- MLS#:
- 24028027
- Subdivision:
- Ashley Hall Manor
ADDITIONAL INFORMATION
Beautifully maintained one-story brick ranch in an excellent central West Ashley location. Highlights include 3 bedrooms, 2 full bathrooms, beautiful wood floors, a comfortable and light-filled sunroom, a one car garage, huge lot with private fenced-in backyard, and a detached metal garage that's approximately 20'x37' with high ceilings and electricity (excellent opportunity for a workshop or entertaining space or storage.) This is a great brick home with excellent curb appeal. It has been lovingly maintained and updated over the years. The front room provides a formal living space. The bright and updated kitchen is open to the dining area and French doors lead to the conditioned sunroom with lots of natural light providing a cozy place to sit and relax. Down the hall you will find themaster suite, a nicely updated hall bathroom, 2 additional bedrooms, and very nice wood floors throughout. Ashley Hall Manor has no HOA and is centrally located within 15 mins of CHS airport, 10 mins to downtown Charleston, 20 mins to Folly Beach, and walking distance to grocery stores, breweries, coffee shops, restaurants and the upcoming Sumar St redevelopment project that will bring more restaurants, shops, and greenspace for family friendly entertainment. Termite bond in place. No flood insurance required. Come see it today.
- Type:
- Single Family
- Sq.Ft.:
- 1,253
- Status:
- Active
- Beds:
- 3
- Lot size:
- 0.15 Acres
- Year built:
- 2002
- Baths:
- 2.00
- MLS#:
- 24028022
- Subdivision:
- St. Andrews Heights
ADDITIONAL INFORMATION
This charming 3-bedroom, 2-bathroom home on a 0.15-acre lot offers a unique blend of residential and commercial potential. Inside, the open living, dining, and kitchen areas create a welcoming, airy space. The master bedroom features shiplap walls and plenty of natural light. The two additional bedrooms are spacious with great lighting. An upgraded hair studio in the back is perfect for a barber or cosmetologist, while the converted garage provides ample storage space or could function as a gym or tool shed. The backyard is a horticulturist's dream, filled with lush, vibrant plants. Ideal for work and play!
- Type:
- Land
- Sq.Ft.:
- n/a
- Status:
- Active
- Beds:
- n/a
- Lot size:
- 0.44 Acres
- Baths:
- MLS#:
- 24027990
- Subdivision:
- Cainhoy Village
ADDITIONAL INFORMATION
Almost 1/2 acre cleared land on tidal creek in beautiful Cainhoy Village. Conveniently located just off Clements Ferry road in Wando area. This lot comes with already installed septic tank (DHEC signed), Soil Test, Site Plan, floating jet dock and custom 4 bedroom, 3 1/2 bath house plans (city of Charleston approved) or build a different house of your dreams. Private neighborhood boat landing and Safe Harbor Marina within walking distance. Seller's relocation is your gain.
- Type:
- Single Family
- Sq.Ft.:
- 2,916
- Status:
- Active
- Beds:
- 4
- Lot size:
- 0.21 Acres
- Year built:
- 2017
- Baths:
- 4.00
- MLS#:
- 24027953
- Subdivision:
- Woodland Shores
ADDITIONAL INFORMATION
Short Term Rental/Executive Rental offers enormous versatility options! Live in one unit (or two units can easily become a two floor home with garage apartment that can pay a third of your mortgage!) or rent all three! Walkability to restaurants, bars and municipal golf course, and minutes to the beach and downtown. This 2 bedroom 1 bath, 1 bedroom 1.5 bath and 1 bed 1 bath triplex with separate entrances for each unit has ample parking spaces, washer dryers and kitchen areas in each unit and garage/outdoor space as well! Built in 2017 with cement plank construction, tankless hot water heater, and fully furnished this a TURNKEY opportunity. Already established as a short term rental,this is an incredible low-maintenance opportunity.
- Type:
- Single Family
- Sq.Ft.:
- 850
- Status:
- Active
- Beds:
- 2
- Lot size:
- 0.2 Acres
- Year built:
- 1952
- Baths:
- 1.00
- MLS#:
- 24027951
ADDITIONAL INFORMATION
Great live and work situation in West Ashley minutes from Downtown, N. Charleston and airport! ZONED GENERAL BUSINESS in CHSPerfect for a small business owner who wants to run their business out of their home. Stand alone office w/ yard space and ample parking in West Ashley - great location being minutes from downtown Charleston with easy access to 526, 17, and less than 20 minutes to Charleston International Airport. Adjacent to many up and coming projects in West Ashley including West Ashley Greenway expansion and bike path. Zoned General Business in the City of Charleston - Great location for a professional office, B to B or B to C service business, or any small business that needs ample, secure yard space for equipment, company vehicles, or inventory.House is been completely updated inside and out . Has original 1950s era wood floors. NO HOA. The building has been heated and cooled w/ window units previously. With the right offer owner will consider installing central HVAC
- Type:
- Land
- Sq.Ft.:
- n/a
- Status:
- Active
- Beds:
- n/a
- Lot size:
- 0.54 Acres
- Baths:
- MLS#:
- 24027927
- Subdivision:
- Creeks Edge
ADDITIONAL INFORMATION
Fleeing the snow and cold? Florida cost too much? Live minutes from the beach, downtown and local social activities in a private, secluded enclave that offers the Lowcountry lifestyle. Boating, water sports, fishing, crabbing, and shrimping from the boat ramp, dock, pier head and floater. 30 minutes to hunting, county parks, and much more!! This creek front mini-subdivision is private, secluded and is accessed by a private lane. This 1/2 + acre lot is one of only 8 lots that share a boat ramp, seawall, dock with floater for tidal creek that is navigable up to 1 hour before & after low tide. This subdivision is enhanced with a privacy wall with an electronic security gate and is fully serviced with all utilities including gas. Homes required to be 2700 sq ft. and cannot subdivide lots.
$650,000
730 Creeks Edge Charleston, SC 29412
- Type:
- Land
- Sq.Ft.:
- n/a
- Status:
- Active
- Beds:
- n/a
- Lot size:
- 0.51 Acres
- Baths:
- MLS#:
- 24027926
- Subdivision:
- Creeks Edge
ADDITIONAL INFORMATION
Fleeing the snow and cold? Florida cost too much? Live minutes from the beach, downtown and local social activities in a private, secluded enclave that offers the Lowcountry lifestyle. Boating, water sports, fishing, crabbing, and shrimping from the boat ramp, dock, pierhead and floater. 30 minutes to hunting , county parks, and much more!! This creek front mini-subdivision is private, secluded and is accessed by a private lane. This 1/2 + acre lot is one of only 8 lots that share a boat ramp, seawall, dock with floater for tidal creek that is navigable up to 1 hour before & after low tide. This subdivision is enhanced with a privacy wall with an electronic security gate and is fully serviced with all utilities including gas. Homes required to be 2700 sq ft. and cannot subdivide lots.
- Type:
- Land
- Sq.Ft.:
- n/a
- Status:
- Active
- Beds:
- n/a
- Lot size:
- 1.34 Acres
- Baths:
- MLS#:
- 24027921
- Subdivision:
- Douglas Jones
ADDITIONAL INFORMATION
Don't miss the perfect opportunity to own property with amazing views and deepwater dock access on the highly desirable Wando River. Just minutes to Mt. Pleasant, close to Tuxbury Farm Equestrian Center, and the new construction communities of Cain Crossing by Centex and Point Hope by David Weekly Homes. Just minutes from shopping, dining, Downtown Charleston, Daniel Island, Charleston International Airport and so much more!!! Come build your dream home today at an extremely affordable price for this location. There is a 40 ft floating dock for boats to load and unload. Boat ramps are at the base of the Wando Bridge on 41 where the boat storage is located. There is a free, public ramp on Hwy 17 near SeeWee Rd.
- Type:
- Single Family
- Sq.Ft.:
- 1,526
- Status:
- Active
- Beds:
- 3
- Lot size:
- 0.17 Acres
- Year built:
- 2001
- Baths:
- 3.00
- MLS#:
- 24027854
- Subdivision:
- Seaside Plantation
ADDITIONAL INFORMATION
Welcome to 429 Planters Trace! Located in the desirable Seaside Plantation community on James Island this pond front home features 3 bedrooms, 2 1/2 bathrooms and measures just under 1,600 square feet. The kitchen, large family room with a fireplace, dining room, laundry and half bathroom make up the first floor while the second floor has 3 bedrooms and 2 full bathrooms. Seaside Plantation has a boat ramp and dock for the exclusive use of community residents. Conveniently located just minutes to Folly Beach, downtown Charleston, shopping, dining and schools.
- Type:
- Single Family
- Sq.Ft.:
- 2,460
- Status:
- Active
- Beds:
- 4
- Lot size:
- 0.09 Acres
- Year built:
- 2019
- Baths:
- 4.00
- MLS#:
- 24027858
- Subdivision:
- Grand Terrace
ADDITIONAL INFORMATION
Stunning townhouse. If you are looking for a four bedroom, three and half bath townhouse with lots of upgrades and a 1.5 car garage with a beautiful fenced in backyard look no further! One bedroom and bath is on first floor with a new mini split. Second floor has an open floor plan with living/dining combo, kitchen, half bath, large custom pantry, drop zone and large screened in porch. Third floor has two guest bedrooms, guest bath, primary bedroom with large walk-in closet, primary bath and laundry room. This townhouse has lots of storage. There is an elevator shaft to the top floor if you prefer to install an elevator. Wood privacy fenced in beautiful landscaped backyard with high grade AstroTurf and extented patio. I have a list of upgrades on the MLS or I can email them to you.This townhouse is also on a cul-de-sac and less than a mile to the Bee's Landing Recreation Complex, grocery stores, restaurants, walking trails, dog park and neighborhood pool.
- Type:
- Single Family
- Sq.Ft.:
- 1,086
- Status:
- Active
- Beds:
- 2
- Lot size:
- 0.06 Acres
- Year built:
- 2001
- Baths:
- 2.00
- MLS#:
- 24027805
- Subdivision:
- Meridian Place
ADDITIONAL INFORMATION
Move-in-ready 2bd, 2bth townhome in the highly desirable Meridian Place community on James Island. This single-story home features new hot water heater (11/2024), new floors, fresh paint, vaulted ceilings, and a cozy gas log fireplace. The private fenced-in back patio offers ideal outdoor space, while the newer HVAC (2022) ensures year-round comfort. With low HOA fees covering front yard maintenance, access to community walking trails, and a tennis court, this low-maintenance home provides an exceptional lifestyle. 6 miles from both Downtown Charleston and Folly Beach, this townhome offers easy access to nature trails, entertainment, and top dining. Parking for 2 cars in the driveway adds convenience, and furniture is negotiable, making this a rare find in the heart of James Island
- Type:
- Single Family
- Sq.Ft.:
- 2,500
- Status:
- Active
- Beds:
- 6
- Lot size:
- 0.21 Acres
- Year built:
- 1965
- Baths:
- 4.00
- MLS#:
- 24027846
- Subdivision:
- Westchester
ADDITIONAL INFORMATION
Discover your dream home just minutes from Folly Beach and downtown Charleston! This stunning split-level residence boasts 6 bedrooms and 4 updated bathrooms, offering ample space for families and guests alike. Step inside to find hardwood floors throughout the upstairs, a gourmet kitchen featuring stainless steel appliances, quartz countertops, and abundant cabinetry--perfect for the home chef. The oversized laundry room adds convenience, while the cozy family room and bonus room provide versatile spaces for relaxation and entertainment. The primary bedroom is conveniently located on the lower level, providing privacy and easy access to the large, private backyard--an ideal setting for entertaining friends and family. Enjoy the additional perks of a large greenhouse or shed forall your gardening and storage needs. With a 2 car garage, no HOA fees and flood insurance not required, this home combines comfort and style. Don't miss your chance to own this beautiful property in a prime location!

Information being provided is for consumers' personal, non-commercial use and may not be used for any purpose other than to identify prospective properties consumers may be interested in purchasing. Copyright 2024 Charleston Trident Multiple Listing Service, Inc. All rights reserved.
Charleston Real Estate
The median home value in Charleston, SC is $622,000. This is higher than the county median home value of $511,600. The national median home value is $338,100. The average price of homes sold in Charleston, SC is $622,000. Approximately 48.67% of Charleston homes are owned, compared to 38.18% rented, while 13.15% are vacant. Charleston real estate listings include condos, townhomes, and single family homes for sale. Commercial properties are also available. If you see a property you’re interested in, contact a Charleston real estate agent to arrange a tour today!
Charleston, South Carolina has a population of 147,928. Charleston is more family-centric than the surrounding county with 28.98% of the households containing married families with children. The county average for households married with children is 28.39%.
The median household income in Charleston, South Carolina is $76,556. The median household income for the surrounding county is $70,807 compared to the national median of $69,021. The median age of people living in Charleston is 35.5 years.
Charleston Weather
The average high temperature in July is 89.9 degrees, with an average low temperature in January of 39.3 degrees. The average rainfall is approximately 48.3 inches per year, with 0.4 inches of snow per year.
