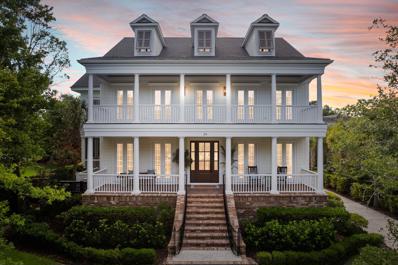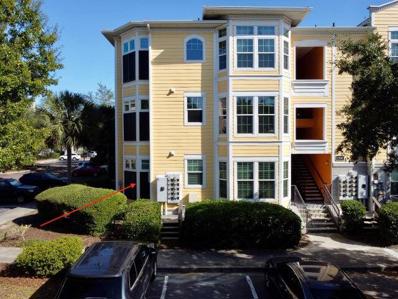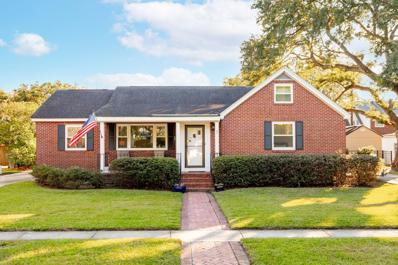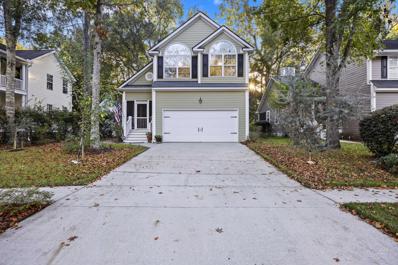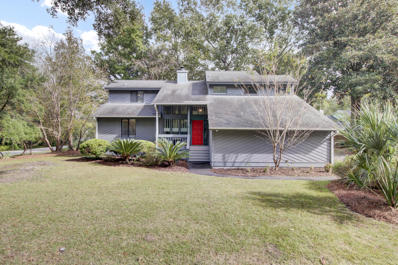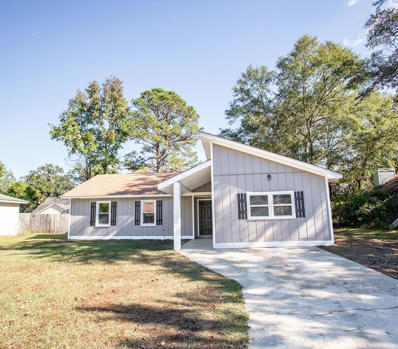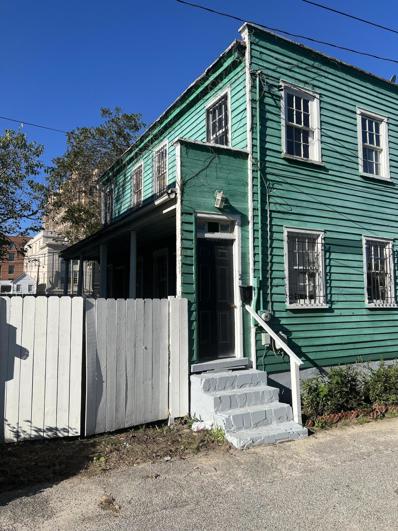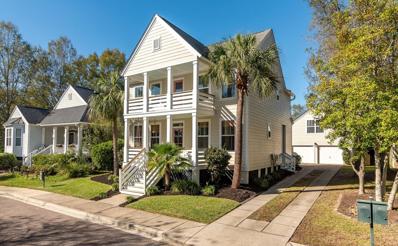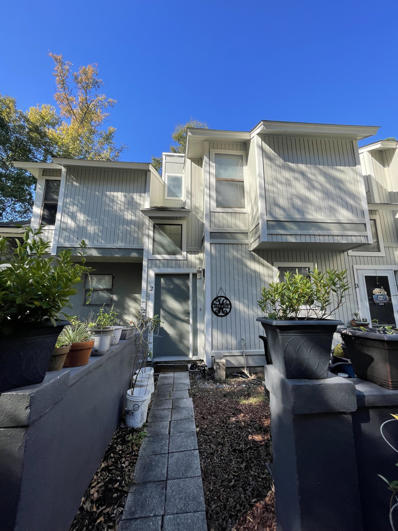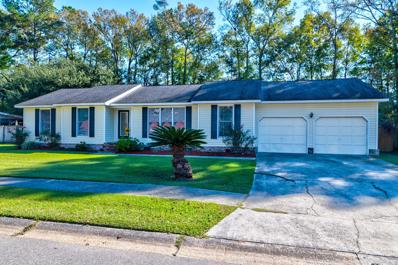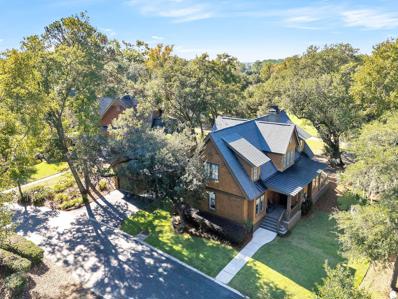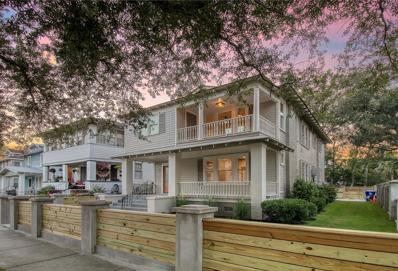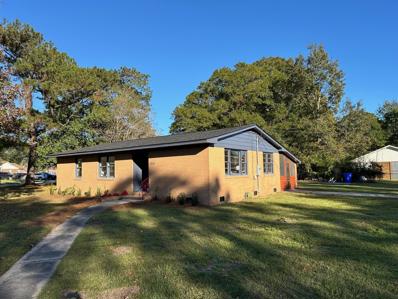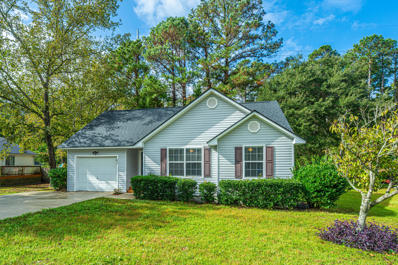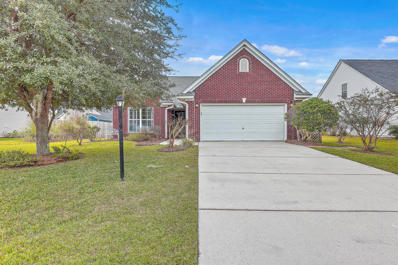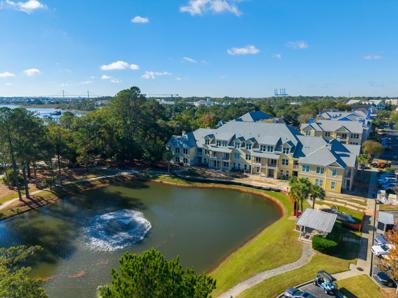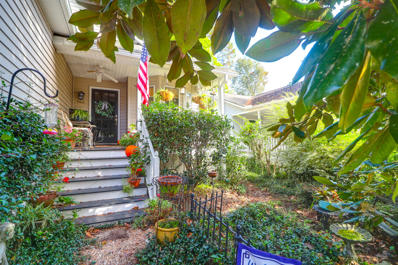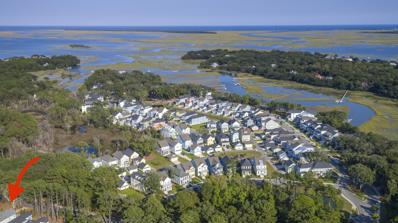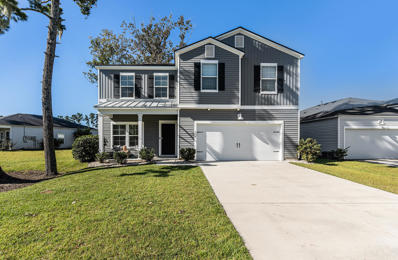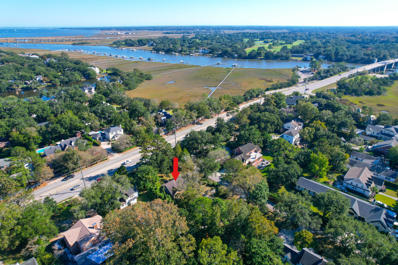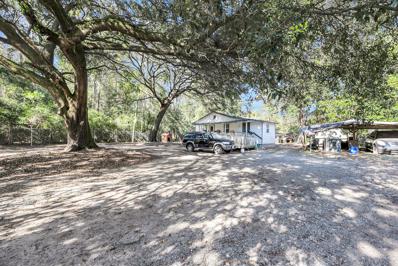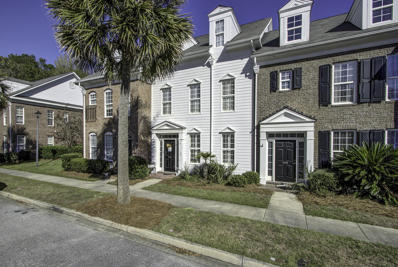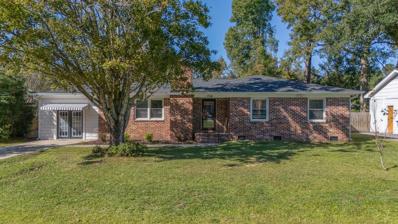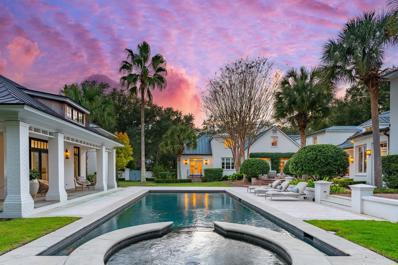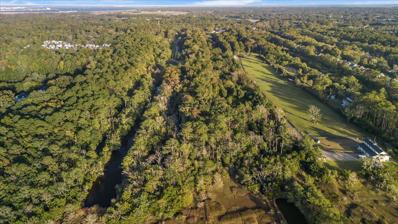Charleston SC Homes for Rent
$3,250,000
34 Hazelhurst Street Charleston, SC 29492
- Type:
- Single Family
- Sq.Ft.:
- 5,463
- Status:
- NEW LISTING
- Beds:
- 6
- Lot size:
- 0.25 Acres
- Year built:
- 2007
- Baths:
- 6.00
- MLS#:
- 24028991
- Subdivision:
- Daniel Island Park
ADDITIONAL INFORMATION
Welcome to 34 Hazelhurst Street, a meticulously refined residence boasting six bedrooms and five and a half baths, distinguished by its unique finishes and generous living spaces. Upon entering, you are greeted by an elegant marble foyer, complemented by a private office and a formal dining area, perfectly tailored for both work and entertaining.The open-concept living area showcases exquisite white oak flooring, a sophisticated white plaster fireplace and hood, and top-of-the-line Bertazzoni appliances. This space seamlessly transitions to a charming side porch and a well-appointed wet bar, enhancing your hosting experiences.Ascending to the mid-level, you will find a spacious bedroom equipped with elevator access and ample storage, ensuring convenience throughout the home.The second floor features a thoughtfully designed layout, including a bedroom with its own full bath and private outdoor seating, as well as two additional bedrooms that share a distinctive Jack-and-Jill style bathcomplete with a shared shower but separate vanities and toilets for enhanced privacy. The luxurious primary suite offers direct access to a generous front porch, perfect for relaxing and enjoying the surroundings. An additional third level provides ample room for a second living area, playroom, or home gym, in addition to a sixth bedroom and full bathroom and even more expansive walk-in storage solutions. This outstanding property is further enhanced by an elevator, a two-car garage equipped with an EV charger, and endless possibilities for personal customization. It also includes a social membership to the prestigious Daniel Island Club.
- Type:
- Single Family
- Sq.Ft.:
- 1,416
- Status:
- NEW LISTING
- Beds:
- 3
- Lot size:
- 0.01 Acres
- Year built:
- 2001
- Baths:
- 2.00
- MLS#:
- 24028987
- Subdivision:
- Mira Vista
ADDITIONAL INFORMATION
3bd 2ba end unit on the first floor. Open floor plan with lots of natural light. Large walk-in closets in every room. Screened in porch. Mira Vista is walking distance to grocery shopping, dining, and retail shopping. Community pool and fitness center. Brand new LVP floors throughout and brand new paint.
- Type:
- Single Family
- Sq.Ft.:
- 1,743
- Status:
- Active
- Beds:
- 3
- Lot size:
- 0.21 Acres
- Year built:
- 1951
- Baths:
- 2.00
- MLS#:
- 24029013
- Subdivision:
- Westwood
ADDITIONAL INFORMATION
Welcome to 7 Brennon Street, a beautifully maintained all-brick home nestled in the desirable Westwood neighborhood, adjacent to Avondale, and just minutes from Downtown Charleston. Offering both character and convenience, this home is perfectly situated between Savannah Highway and Saint Andrews Boulevard, with mature trees and sidewalks lining the streets. Step inside to find a spacious open living and dining room combination, showcasing original hardwood floors that highlight the home's mid-century charm. The well-designed layout features a functional kitchen to the left, while a cozy den sits at the back of the house, providing the perfect spot for relaxation or entertaining. The HVAC was replaced in 2021 and new impact resistant windows were installed in 2023.The home boasts three generous bedrooms, each offering great closet space, and two full bathrooms. Located in an X Flood Zone, flood insurance is optional. Driveways on both the left and right side of the home provide ample parking. The property offers a wonderful blend of comfort and style, with plenty of room to grow. Whether you're enjoying the tranquil, tree-lined streets, the offerings at nearby Avondale and South Windermere, or taking a short drive to downtown Charleston, 7 Brennon Street offers a fabulous location and a multitude of conveniences.
- Type:
- Single Family
- Sq.Ft.:
- 1,877
- Status:
- Active
- Beds:
- 3
- Lot size:
- 0.11 Acres
- Year built:
- 2004
- Baths:
- 3.00
- MLS#:
- 24028958
- Subdivision:
- Schieveling Plantation
ADDITIONAL INFORMATION
Welcome to your beautiful Lowcountry sanctuary,nestled within Schieveling Plantation neighborhood along the picturesque Ashley River. True embodiment of Southern charm woven with history and leisure! Just moments from the vibrant heart of downtown, the International Airport, Historical Gardens, and some of the region's most celebrated Beaches, this Home offers a perfect blend of convenience and tranquility. Spanning over 1800 sq. ft. of gracious Living Space, complimented by an additional 170 sq ftof screened porch for year round enjoyment including a generous 170 sq ft of walk-in floored storage. This Single-Owner, shoeless, & pet-free home boasts of excellence. A magnificent 15' by 19' .family room adorned with vaulted ceilings.In 2020, The professionally designed Family room flows seamlessly into the open-concept kitchen and formal living area. LVP floors grace the family and dining rooms, as well as the kitchen. The original builder thoughtfully added custom-requested extra footers under the living room, ensuring comfort and a solid foundation. The exterior features resilient Hardy plank, while custom Corrugated Aluminum Hurricane Protection Shutters were installed in 2016, providing ease of use and secure storage under the front porch. These storm panels meet high-velocity hurricane zone standards. The home boasts a brand-new roof featuring a 50-year GAF roofing system, installed in November 2022, and is cooled and heated by an oversized Trane efficiency HVAC, along with an additional split comfort unit for enhanced control. Among the many exquisite details are a bonus 2nd-floor walk-in closet for ample storage, a screened porch with a 9' ceiling, and a natural gas line for a cozy fireplace and exterior BBQ grill. The meticulously landscaped grounds feature mature azaleas, camellias, hydrangeas, two olive trees, an apple tree, lime and orange trees, and celestial and turkey fig trees, creating a serene garden oasis shaded by magnificent trees. A professionally landscaped backyard, designed in 2019, includes stone pavers leading to two private sitting areas and a second paver patio, perfect for gatherings. This home has enjoyed a termite bond since its inception, with city garbage bins discreetly tucked away behind a fenced gate. Freshly painted inside and out with quality paint, it radiates a sense of newness and care. The kitchen features a custom granite countertop, stainless steel appliances, and white subway tiles, all designed to evoke both beauty and functionality. With plush new carpeting in the bedrooms and living room, and designer ceramic tiles gracing the bathrooms, this three-bedroom, 2.5-bathroom home offers a sanctuary of comfort. A new water heater was installed in 2022, and an Home Alarm System provides peace of mind. The master bedroom boasts a trayed ceiling, while lights and fans throughout the home enhance its inviting allure. Welcome to your dream abode, where every detail is designed for a life of comfort and elegance!
$599,000
1 Pony Lane Charleston, SC 29407
- Type:
- Single Family
- Sq.Ft.:
- 1,916
- Status:
- Active
- Beds:
- 4
- Lot size:
- 0.33 Acres
- Year built:
- 1983
- Baths:
- 3.00
- MLS#:
- 24028949
- Subdivision:
- Marsh Cove
ADDITIONAL INFORMATION
Discover modern living with a touch of classic charm in this fully remodeled 4-bedroom, 2.5-bathroom home located in the desirable Marsh Cove neighborhood. Situated on a spacious 0.33-acre corner lot, this 1,916 sq. ft. residence boasts a huge front and rear yard, making it perfect for entertaining, gardening, or simply enjoying Charleston's beautiful weather.The interior has been thoughtfully transformed with brand-new quartz countertops, sleek appliances, updated outlets, switches, and hardware, as well as stylish new lighting throughout. The remodeled kitchen is a chef's dream, designed for both functionality and elegance. Vaulted ceilings and fresh paint inside and out enhance the airy, open feel, while smart home features bring 21st-century convenience to this classic home.The first-floor master suite offers privacy and comfort, with three additional spacious bedrooms upstairs. Step outside to a screened sunroom and expansive entertainment deck, ideal for gatherings or quiet evenings at home. The newly landscaped yard adds curb appeal, complemented by new exterior light fixtures that make this property shine. Located in the heart of West Ashley, this home is a 12-minute drive to downtown Charleston, a quick 3-minute hop to I-526, and close to the West Ashley Greenway. Shopping, dining, malls, and schools are all nearby, and you're just a short drive from the sandy shores of Folly Beach and the tranquil Stono River. This property truly has it allschedule your private tour today and experience the best of Charleston living!
- Type:
- Single Family
- Sq.Ft.:
- 1,700
- Status:
- Active
- Beds:
- 3
- Lot size:
- 0.21 Acres
- Year built:
- 1978
- Baths:
- 2.00
- MLS#:
- 24028928
- Subdivision:
- Ponderosa
ADDITIONAL INFORMATION
Welcome Home! This home has been completely remodeled, with ALL NEW wiring, plumbing, flooring, fixtures, appliances, and more. It is the perfect starter home for a small family. Agreeable Grey walls with white trim bring out all the special black accents. A new design team in Charleston has meticulously designed and hand-selected everything. The first home that has been completely redone by this impressive team. This home is priced to sell fast. Come check it out before its gone!
$950,000
2 Ducs Court Charleston, SC 29403
- Type:
- Single Family
- Sq.Ft.:
- 1,100
- Status:
- Active
- Beds:
- 2
- Lot size:
- 0.04 Acres
- Year built:
- 1890
- Baths:
- 1.00
- MLS#:
- 24028926
- Subdivision:
- Eastside
ADDITIONAL INFORMATION
This Piazza Style Southern home in downtown Charleston would be a Great Investment to enjoy. Property shall be SOLD in ''AS IS'' - ''WHERE IS CONDITION''. This area is in the middle phase of its economic growth. This cozy home has a nice family room, a cute eat-in kitchen, 2 bedroom 1 bathroom upstairs. New private fence. Driveway with OFF street parking and fenced backyard. 5 minutes from The Arthur Ravenel Bridge toward Mt. Pleasant and Interstate I-26. This area has Walking Trail, Public Transit Services and Bikers Lane. 10 minutes from all Historic Attractions and Charleston's finest restaurants, boutiques, and antique shops. SELLER WILL NOT MAKE ANY MORE REPAIRS.
$1,200,000
102 Jordan Court Charleston, SC 29492
- Type:
- Single Family
- Sq.Ft.:
- 2,476
- Status:
- Active
- Beds:
- 4
- Lot size:
- 0.15 Acres
- Year built:
- 1999
- Baths:
- 3.00
- MLS#:
- 24028983
- Subdivision:
- Daniel Island
ADDITIONAL INFORMATION
Welcome to this charming home nestled on a quiet cul-de-sac in the heart of Daniel Island. Boasting four spacious bedrooms and 3 1/2 bathrooms, this beautifully updated residence offers both comfort and convenience. The inviting double front porches provide a perfect spot for relaxing, while the back deck overlooks a fully fenced yard, offering privacy and plenty of space for outdoor activities.The home features an open, flowing layout with modern finishes throughout, ensuring a perfect blend of style and functionality. The finished space above the garage is a private bedroom and full bath ideal for guests, a home office, or a studio.Daniel Island is renowned for its proximity to historic Charleston, restaurants, shopping, multiple parks, and scenic walking trails.Buyer to be responsible for verifying all information including square footage, flood zone, schools or any other information deemed important to the buyer. Community fund and any transfer fees to be paid by the buyer.
- Type:
- Single Family
- Sq.Ft.:
- 1,180
- Status:
- Active
- Beds:
- 2
- Year built:
- 1983
- Baths:
- 2.00
- MLS#:
- 24028943
- Subdivision:
- Ashleytowne Village
ADDITIONAL INFORMATION
PRICED TO SELL!! Check out this cozy 2 bedroom 1.5 bath condo conveniently located near lots of shopping, grocery stores, and schools! Both bedrooms are located upstairs and the master has its own private balcony overlooking the wooded back. Located near the Ashley River, this community has a a boat ramp/dock and a pool. Monthly regime fee covers exterior maintenance, hazard insurance, termite bond, pest control, and trash.
- Type:
- Single Family
- Sq.Ft.:
- 2,900
- Status:
- Active
- Beds:
- 4
- Lot size:
- 0.28 Acres
- Year built:
- 1978
- Baths:
- 3.00
- MLS#:
- 24028907
- Subdivision:
- Forest Lakes
ADDITIONAL INFORMATION
Remarkable 4 bed/3 bath, 2900SF home with a FROG, massive sunroom and pool!! Welcome home to the desirable neighborhood of Forest Lakes. Along with being close to shopping and restaurants, it is only 8 miles from downtown and 16 miles to Folly Beach. This beautiful, well kept home features a large salt water pool, granite kitchen countertops, dual masters with walk in closets, an updated master bath, stainless steel appliances, 2 fireplaces, large bedrooms, tons of storage, and lots of natural light. As you enter the home into the wide foyer, you will see the spacious living room to the right that opens to the dining room. Behind the dining room is the beautiful kitchen that opens up to the den and the sunroom, all of which have hardwood floors. To the right of the kitchen is the laundryroom that has access to the large FROG that is heated and cooled and has tons of attic storage. The sunroom overlooks the pool and large fenced in backyard, perfect for entertaining, esp in the summer. There is a walk thru gate on the left side of the home as well as a double gate on the right. These original owners have taken extra special care of this home, and it shows! Schedule your showing today, and you will soon envision the wonderful memories that will be made with family and friends! All info herein is to the best of the listing agent and sellers' knowledge. Buyer/buyer's agent to verify anything deemed important, including, but not limited to, square footage and schools.
- Type:
- Single Family
- Sq.Ft.:
- 2,918
- Status:
- Active
- Beds:
- 4
- Lot size:
- 0.27 Acres
- Year built:
- 2012
- Baths:
- 5.00
- MLS#:
- 24028878
- Subdivision:
- Daniel Island Park
ADDITIONAL INFORMATION
The Unicorn. Freshly modernized cottage on the golf course in highly sought after Daniel Island Park. Designer showcase home with all new cosmetic upgrades throughout. Rare 4 bedroom, 4.5 bath with master on the main and additional flex space. This cottage adorns a private office with french doors, new hardwood wide plank white oak flooring throughout, custom window treatments, tile and fireplace as well as new appliances. Unique to this model is a second side entrance right from the covered carport and garage with extended mudroom (easily made ADU compliant if needed). Watch the sunset across the golf course from the large screened porch and enjoy the privacy of a newly landscaped yard. Walk to the club pool, fitness center, tennis/pickleball and amenities. Cottage #108 has it ALL
$1,850,000
176 Congress Street Charleston, SC 29403
- Type:
- Single Family
- Sq.Ft.:
- 2,765
- Status:
- Active
- Beds:
- 4
- Lot size:
- 0.11 Acres
- Year built:
- 1918
- Baths:
- 5.00
- MLS#:
- 24028903
- Subdivision:
- Hampton Park Terrace
ADDITIONAL INFORMATION
Hampton Park Terrace - arguably one of Charleston's most desirable neighborhoods! 176 Congress Street stands as a pristine example of historical charm and thoughtful design. This elevated craftsman style home sits on a corner lot and features features 4 bedrooms and 4.5 bath spanning over approx 2765 sq ft. Within walking distance of parks & restaurants this residence offers a harmonious blend of modern amenities and classic elegance. The home's stately exterior greets you with a full front porch as well as a generously-sized yard. The homes layout is traditional in style with wide plank hardwood floors throughout, and a semi-open floor plan with separated living/dining/kitchen areas but open enough to continue the conversation.The chef's kitchen, adorned with built in paneled Refrigerator, Z Line stainless steel appliances, a gas range with vented hood fan, and granite countertops, also accommodates counter height bar seating and a sunlit dining nook. Beyond the kitchen is a functional mudroom with laundry, half bathroom and additional storage helps keep your home organized and clutter free, adding to practicality. This space has it's own separate entrance, leading to the back yard area. Featuring both and upstairs and downstairs primary suites gives the owners of this home options. Both master suites are elegant in size and the upper suite features its own private balcony overlooking the front and side yards under the shade of a large oak. Don't miss each primary bedroom's ensuite bathrooms, with dual sinks, soaking tub, & large marble tile glass walk-in showers, they each resemble a spa-like sanctuary. In addition, the rear upstairs bedroom features it's own private ensuite bath, and has been configured with its own back entrance. The room features a small kitchenette space, accompanied with fridge and microwave. Perfect for a live in Nanny, guests or an independent teenagere! The home has been renovated with all new wiring, roof plumbing, insulation, flooring, high end fixtures and tankless water heater. Behind the home is a small sodded back yard with the addition of Low maintenance landscaping, as well as an off street parking area. Built in the 1930s, this home exudes the charm and integrity of its era, carefully preserved through a finely tuned restoration. Located in the highly sought after Hampton ParkTerrace Neighborhood, less than a mile away from Hampton, McMahon & Hester Parks. Piedmont Avenue is a minutes drive to the Citadel, Joe Riley Riverdogs Stadium, Publix, The Arthur Christopher Rec Center + Herbert Hassel pool. Walk, bike or drive to many of The Peninsula's top award winning restaurants and trendiest bars, such as Park and Grove, Melfis, Moe's Crosstown, Harold's Cabin, Rodney Scott's BBQ, Renzo, Huryali, Little Jacks, Leon's Oyster Shop, Revelry Brewing and Edmund's Oast and expected to open "Lillians" at Congress and President
- Type:
- Single Family
- Sq.Ft.:
- 1,343
- Status:
- Active
- Beds:
- 3
- Lot size:
- 0.3 Acres
- Year built:
- 1960
- Baths:
- 2.00
- MLS#:
- 24028906
- Subdivision:
- Air Harbor
ADDITIONAL INFORMATION
This solid brick ranch on a large corner lot has a nice, open feel, both inside and out. The yard is almost a third of an acre.. a blank canvas for your landscaping imagination!The interior has been thoughtfully opened up with kitchen, living and dining area seamlessly connected. The updated kitchen and baths are a delight to show.
- Type:
- Single Family
- Sq.Ft.:
- 1,177
- Status:
- Active
- Beds:
- 3
- Lot size:
- 0.23 Acres
- Year built:
- 1998
- Baths:
- 2.00
- MLS#:
- 24028884
- Subdivision:
- Riverland Place
ADDITIONAL INFORMATION
Fabulous Location, minutes from Downtown, MUSC, and minutes from Folly Beach! Updated 3 BR, 2 Ba! Vaulted Ceiling in Great Room w/Ceiling Fan, Wood Burning Fireplace, Double Skylights. Laminate Floors, Carpet in Bedrooms. Updated Kitchen includes Stainless Appliances, Smooth-top Stove, Updated Cabinets, Cabinet Tops & Hardware. Refrigerator Conveys. Bay Window Eat-in Kitchen Area with Back Deck Access. Master Suite features Walk-in Closet, Full Bath with Garden Tub. Nice size Secondary Bedrooms, Laundry Area in Hallway. Large Back Deck overlooking Wooded Yard, backing to undeveloped Wooded Area. New Roof in 2020.
- Type:
- Single Family
- Sq.Ft.:
- 1,800
- Status:
- Active
- Beds:
- 4
- Lot size:
- 0.19 Acres
- Year built:
- 2002
- Baths:
- 2.00
- MLS#:
- 24028881
- Subdivision:
- Grand Oaks Plantation
ADDITIONAL INFORMATION
Charming one-and-a-half Story Home with Tranquil Pond View! This lovely property offers the opportunity to enjoy serene water views every day, providing an enhanced outdoor living experience perfect for relaxation and entertaining. The backyard overlooks the scenic pond, an ideal spot for morning coffee or evening gatherings in a peaceful, natural setting.Inside, an open-concept floor plan with soaring ceilings adds a dramatic touch to the great room, complete with a cozy fireplace and glimpses of the pond. The kitchen includes stainless steel appliances and a spacious eat-in area with large windows also overlooking the pond. The main-level primary suite is a retreat with dual walk-in closets plus a private bath with double vanities, a separate shower, and........a garden tub. The first floor also includes two additional bedrooms and a full bath, one of which boasts French doors and could be an ideal office or formal dining room. Upstairs, a private fourth bedroom offers a quiet sanctuary for guests or family members. Additional highlights include plenty of parking and storage in the 2-car garage. This is truly a must-see home, ready for its new owner!
- Type:
- Single Family
- Sq.Ft.:
- 1,291
- Status:
- Active
- Beds:
- 2
- Year built:
- 2003
- Baths:
- 2.00
- MLS#:
- 24028875
ADDITIONAL INFORMATION
Welcome to your new home on Daniel Island on the Wando River! This sunny, charming 2-bed 2-full bath plus den~2 Story Townhome offers a perfect blend of modern comfort and classic elegance in one of South Carolina's most desirable neighborhoods. Walk to Credit One Stadium, The Kingstide, stroll the Wando river or kayak! Step inside this fully remodeled masterpiece! New kitchen, bathrooms, floors, fixtures, paint etc! Be greeted by an open-concept home bathed in natural light, highlighting the stylish finishes and thoughtful details throughout. The remodeled kitchen with new appliances & countertops, ample new cabinetry, and large counter for 3 barstools! It flows seamlessly into the living and dining areas. Recently installed Engineered white oak distressed hardwood floors.Beautiful new porch with a storage closet. Assessment over! Not a pond view. Pool/Gym/Clubhouse
- Type:
- Single Family
- Sq.Ft.:
- 1,804
- Status:
- Active
- Beds:
- 4
- Lot size:
- 0.12 Acres
- Year built:
- 1997
- Baths:
- 2.00
- MLS#:
- 24028867
- Subdivision:
- Citadel Woods
ADDITIONAL INFORMATION
Welcome to this cottage-inspired home filled with classic Southern charm, just minutes from downtown Charleston. Wide Plank Heart of Pine flooring invites you to enjoy the warm, open layout, with a chef's kitchen featuring a 5-burner gas stove and cozy breakfast space overlooking the front porch. The open living /dining area with fireplace flows into a three-season porch for seamless indoor-outdoor entertaining. The first-floor primary bedroom also opens to nature. A flexible family room above the garage offers endless possibilities. The yard backs onto the Greenway offering easy access to jog or bike ride. This home's generous floor plan is ideal for both everyday living and entertaining. Don't miss the chance to make it your own and watch your garden grow.
- Type:
- Single Family
- Sq.Ft.:
- 2,630
- Status:
- Active
- Beds:
- 5
- Lot size:
- 0.1 Acres
- Year built:
- 2017
- Baths:
- 5.00
- MLS#:
- 24028833
- Subdivision:
- Seaside Plantation
ADDITIONAL INFORMATION
Experience coastal living at its finest in James Island's premier waterfront community! Just minutes from Folly Beach & historic downtown Charleston, Freeman's Point in established Seaside Plantation offers a neighborhood crabbing/fishing dock with floaters, boat ramp/launch, pool, covered picnic gazebo with restrooms, playground, bocce ball court, dog park & scenic walking trails around live oaks & ponds. Nestled across from a wooded park, this luxury home offers relaxing views of birds & green space. Enjoy a main level owners' suite, open floor plan, & large island with ample seating. Head upstairs to discover 3 additional bedrooms & an expansive loft! But wait, there's more! Head across the zero-maintainance turf back yard into the 2 car garage with FROG (Finished Room Over Garage),boasting a full bathroom & large open space. This is perfect for a home office, guest quarters (plenty of room for a couch, table, etc. in addition to bedroom furniture), play room, home theater & more! If you've been craving the southern lifestyle, surrounded by coastal scenery & wildlife, this gorgeous 5 bedroom, 4.5 bathroom home will fulfill your dreams of James Island living!
- Type:
- Single Family
- Sq.Ft.:
- 3,089
- Status:
- Active
- Beds:
- 6
- Lot size:
- 0.24 Acres
- Year built:
- 2020
- Baths:
- 3.00
- MLS#:
- 24028823
- Subdivision:
- Grand Bees
ADDITIONAL INFORMATION
Discover this beautifully upgraded 6-bedroom, 3-bathroom gem in the highly desirable Grand Bees neighborhood--just minutes from the heart of downtown Charleston! With over 3,000 sq ft of thoughtfully designed living space, this home has been freshly updated to combine style and comfort. The first floor features sleek new laminate flooring, and upstairs you'll find brand-new carpet, along with a freshly painted interior that feels like new. The open-concept kitchen shines with stunning quartz countertops and a brand-new GE over-the-range microwave, blending beauty with convenience for seamless cooking and entertaining.Perfect for all family dynamics, the layout includes a first-floor guest bedroom and full bath--ideal for multi-generational living or hosting friends. Upstairs, anexpansive loft space invites you to create a media room, playroom, or extra lounge areathe choice is yours! Outside, enjoy a spacious, fenced backyard, perfect for everything from lively family gatherings to peaceful evenings under the stars. With a 2-car garage and a home security system already in place, this move-in ready home has it all!
- Type:
- Single Family
- Sq.Ft.:
- 1,368
- Status:
- Active
- Beds:
- 3
- Lot size:
- 0.42 Acres
- Year built:
- 1957
- Baths:
- 2.00
- MLS#:
- 24028820
- Subdivision:
- Wappoo Heights
ADDITIONAL INFORMATION
Nestled in the heart of the coveted Wappoo Heights neighborhood, this charming home is ready to make your own. It has been meticulously maintained and well loved. Set on a spacious, beautifully landscaped lot, it perfectly captures the Lowcountry charm.Just minutes from downtown Charleston, a short drive to the beach and surrounded by top-notch dining and shopping, this location is truly unbeatable. Discover the best of Charleston living in this exceptional property!
- Type:
- Single Family
- Sq.Ft.:
- 1,858
- Status:
- Active
- Beds:
- 3
- Lot size:
- 0.93 Acres
- Year built:
- 1950
- Baths:
- 1.00
- MLS#:
- 24028851
- Subdivision:
- Grantville
ADDITIONAL INFORMATION
This is the ultimate property for homeowners or builders alike! With majestic Live Oak trees and abundant space, it's the perfect spot to create your dream home or develop multiple income producing properties. Located near top schools, shopping centers, hospitals, and just minutes from Citadel Mall, this location offers exceptional convenience. The property features two houses and a large vacant section offering an ample amount of uses. Hurry and schedule your showing today--don't miss out on this great opportunity!
- Type:
- Single Family
- Sq.Ft.:
- 1,744
- Status:
- Active
- Beds:
- 3
- Lot size:
- 0.03 Acres
- Year built:
- 2007
- Baths:
- 4.00
- MLS#:
- 24028811
- Subdivision:
- Grand Oaks Plantation
ADDITIONAL INFORMATION
This townhome is very well maintained by the owners. 3-stories of spacious living is one of thepresents this home offers. The living room is the first room seen upon entering. The gasfireplace is placed between a wall of bookshelves which will motivate and excite any decorator.Hardwood floors adorn the 1st floor which also hosts the dining room and kitchen. Thebackyard is meticulously manicured and perfect for relaxing or intimate entertaining. Thestairway located at the front entrance takes you to the primary suite which is the entire 2ndfloor. In addition to a bedroom and 2 full baths, there is a sitting room area perfect for an officeor just enjoying a movie. Yes, the home continues its appeal to the 3rd floor which has 2 morebedrooms, a full bathroom,and an additional hall closet. Smooth and seamless luxury vinyl plank is situated on the 2nd and 3rd floors. The owners have great pride in this home with plantation shutter window treatments, granite counter-tops in the kitchen with black appliances, and wainscoting in the dining room. The new owners of this townhome will appreciate the tranquil energy and beauty that emanates from the previous owners. Even if you are not in the market for a new home, come take a look and share in the happiness this home gives.
- Type:
- Single Family
- Sq.Ft.:
- 2,540
- Status:
- Active
- Beds:
- 5
- Lot size:
- 0.22 Acres
- Year built:
- 1963
- Baths:
- 3.00
- MLS#:
- 24028808
- Subdivision:
- Ashley Hall Manor
ADDITIONAL INFORMATION
Seller now offering $5000 Buyer Credit with acceptable offer. Welcome to 1516 Birthright St, an exceptional residence located in the highly sought-after Ashley Hall Manor neighborhood of Charleston, SC. This 5-bedroom, 3-bathroom home spans 2,540 square feet and is one of the largest in the area, offering unparalleled comfort and versatility. Recently updated with over $100,000 worth of upgrades, this home combines modern luxury with classic charm.Recent enhancements include a brand-new roof and an encapsulated crawlspace, both installed in 2024, alongside fresh interior and exterior paint, new gutters in 2024 and new HVAC Unit installed in 2020. The home's elegant charm is further highlighted by original 3/4'' hardwood floors and crown molding in the main areas,complemented by stone tile in the kitchen, master bath, and hall bath. The original part of the home features an inviting family room, with cozy wood-burning fireplace to add to the home's inviting atmosphere. Also notice, a separate dining room, kitchen. three bedrooms, including one with an ensuite bathroom, and remodeled hall bath. The addition to the home includes a spacious media room, a guest room, and a luxurious master suite. The master suite boasts a spa-like en suite bath complete with a garden tub, a separate shower, and a brand-new vanity, creating a serene retreat within your home. The heart of the home is the kitchen, remodeled in 2018 as part of an open floor plan renovation, featuring stainless steel appliances, granite countertops, a gas stove and oven, and soft-close cabinetry. The updated bonus room off of the kitchen boasts new luxury vinyl plank flooring, fresh paint, and new doors. Additional modern amenities include a Rinnai tankless hot water heater installed in 2018, several new ceiling fans, a wired sound system and intercom throughout the home. Another highlight of the property is the huge shed/workshop in the backyard, complete with electricity, perfect for hobbies, storage, or a personal workspace. The backyard also features privacy fencing and a wood pile with a fire pit, ideal for family campfires and outdoor gatherings. Located just 5 minutes from the vibrant Avondale area, 10 minutes from downtown Charleston, 15 minutes from Charleston International Airport, and 20-25 minutes from the beautiful Charleston Area Beaches, this home offers both convenience and a prime location. Don't miss the opportunity to own this remarkable property with extensive upgrades and exceptional features. SELLER IS MOTIVATED, schedule your viewing today!
$6,995,000
14 Jamestown Road Charleston, SC 29407
- Type:
- Single Family
- Sq.Ft.:
- 8,847
- Status:
- Active
- Beds:
- 6
- Lot size:
- 0.76 Acres
- Year built:
- 1952
- Baths:
- 8.00
- MLS#:
- 24028785
- Subdivision:
- The Crescent
ADDITIONAL INFORMATION
Welcome to 14 Jamestown Road, a grand estate nestled in The Crescent, one of Charleston's most coveted neighborhoods. This nearly 9,000-square-foot home sits on double lots surrounded by stately oak trees and lush, manicured grounds, offering an exceptional example of gracious Southern living. The Crescent itself was shaped by the Olmsted Brothers, famed for their work on Central Park and the Biltmore Estate. Their vision seamlessly incorporated the natural elements of the area--like the curving edge of the Ashley River, majestic live oaks, and verdant greenery--creating a park-like atmosphere that defines this neighborhood's charm. Built in 1952, this home was thoughtfully restored and expanded in the late 1990s, with a full renovation completed in 2021.Its solid masonry construction, featuring stucco over concrete block, not only exudes understated elegance but is built for lasting durability further enhanced by hurricane proof windows and doors. Crowned with a stunning copper roof, the home is designed to withstand the elements, providing superior resilience against harsh weather while maintaining its classic beauty. Additionally, its location in an X Flood Zone means flood insurance is not required, offering peace of mind and added savings. One of the home's standout features is its L-shaped architectural design, embracing a serene saltwater pool between its two wings. The layout creates a perfect indoor-outdoor flow, with six French doors that open to a spacious terrace. This allows for natural light to fill the interior while offering easy access to the tranquil outdoor spaces. The kitchen is a haven for culinary enthusiasts, equipped with top of the line appliances. Featuring a Wolf range, Subzero refrigerator, and dual dishwashers, all elegantly framed by Calcutta gold marble. The space flows into a modern butler's pantry with beverage and freezer drawers, and a built-in Miele coffee maker, ensuring both style and functionality. Moving on to the sleeping quarters, the home features dual primary bedroomsone on each floor. The main suite spans an impressive 1,100 square feet, offering a spa-like bathroom overlooking the private garden with dual marble vanities, a custom soaking tub, and a steam shower with marble and Moroccan tiles. One of the most distinctive features of this property is the 1,200-square-foot accessory dwelling unit, affectionately referred to as the "casita." Fully detached from the main house, it functions as a private guesthouse complete with its own kitchen, laundry, bathroom, gym, and a bedroom with an antique timber vaulted ceiling. This charming retreat blends privacy and rustic elegance, ideal for guests or extended stays. To enhance your daily living experience, the home offers wellness amenities, including a private gym and sauna. After a workout, you can refresh in the outdoor shower and unwind in the spa, creating a luxurious balance between fitness and relaxation. The grounds are professionally landscaped, featuring Belgian block pavers and a stately circular driveway. A private rear drive provides access to a 2.5-car garage and additional parking, enhancing the estate's sense of convenience and privacy. The location is equally impressive. The Crescent is just a 5-minute drive from historic Downtown Charleston and 20 minutes from Folly Beach. It's also within walking distance of the esteemed Country Club of Charleston, the highly regarded Porter-Gaud School, and the West Ashley Greenway, a 10.5-mile scenic path perfect for walking or biking. Upcoming plans to extend the Greenway with a pedestrian bridge into downtown Charleston further enhance this neighborhood's appeal, combining accessibility, education, and outdoor living. This home offers not only an exquisite living space but an exceptional lifestyle, blending luxury, wellness, and the natural beauty of Charleston.
$3,000,000
0 Lucky Road Road Charleston, SC 29412
- Type:
- Land
- Sq.Ft.:
- n/a
- Status:
- Active
- Beds:
- n/a
- Lot size:
- 1.86 Acres
- Baths:
- MLS#:
- 24028810
ADDITIONAL INFORMATION
Nestled in a serene natural setting, 0 Lucky Rd offers a rare opportunity to create a unique development that blends beautifully with its surroundings. This wooded property backs up to a peaceful waterfront, providing a tranquil environment that's both private and picturesque. With potential rezoning opportunity that supports multi-family use, the land holds incredible potential for developers looking to build townhomes, duplexes, or other residential units to meet the growing demand in the area. Its dense tree cover offers a natural buffer from neighboring developments, making it ideal for an eco-friendly project with green spaces, walking trails, or other nature-focused amenities. Whether you're envisioning a multi-family community or an investment for future development, this properprovides flexibility and a high potential for return on investment.

Information being provided is for consumers' personal, non-commercial use and may not be used for any purpose other than to identify prospective properties consumers may be interested in purchasing. Copyright 2024 Charleston Trident Multiple Listing Service, Inc. All rights reserved.
Charleston Real Estate
The median home value in Charleston, SC is $622,000. This is higher than the county median home value of $511,600. The national median home value is $338,100. The average price of homes sold in Charleston, SC is $622,000. Approximately 48.67% of Charleston homes are owned, compared to 38.18% rented, while 13.15% are vacant. Charleston real estate listings include condos, townhomes, and single family homes for sale. Commercial properties are also available. If you see a property you’re interested in, contact a Charleston real estate agent to arrange a tour today!
Charleston, South Carolina has a population of 147,928. Charleston is more family-centric than the surrounding county with 28.98% of the households containing married families with children. The county average for households married with children is 28.39%.
The median household income in Charleston, South Carolina is $76,556. The median household income for the surrounding county is $70,807 compared to the national median of $69,021. The median age of people living in Charleston is 35.5 years.
Charleston Weather
The average high temperature in July is 89.9 degrees, with an average low temperature in January of 39.3 degrees. The average rainfall is approximately 48.3 inches per year, with 0.4 inches of snow per year.
