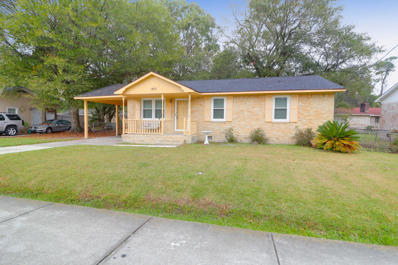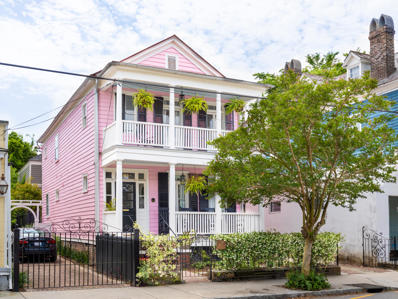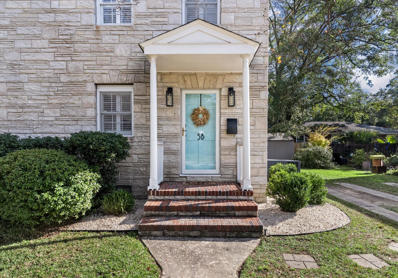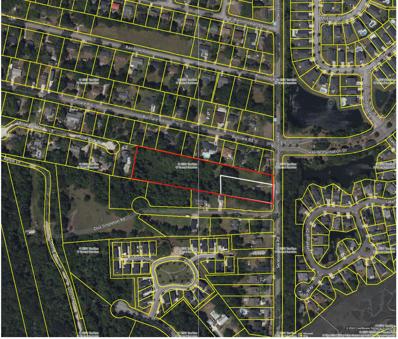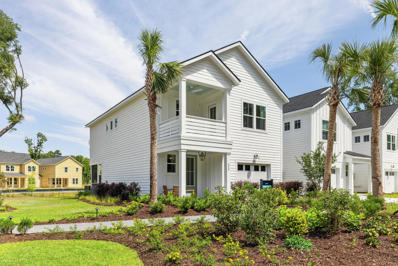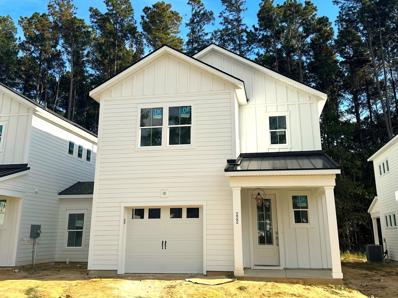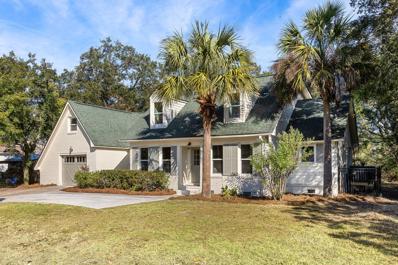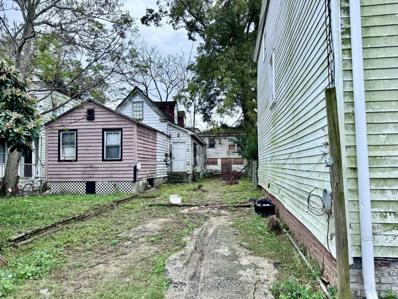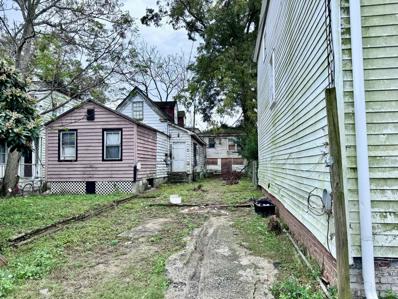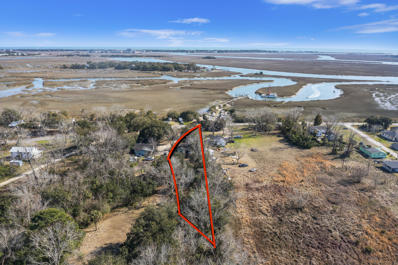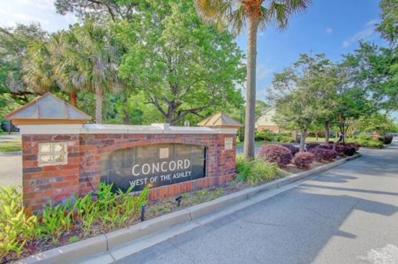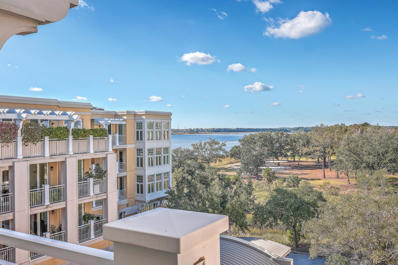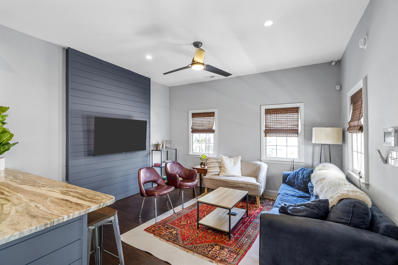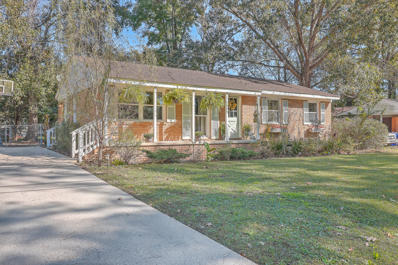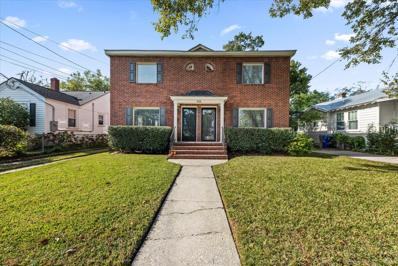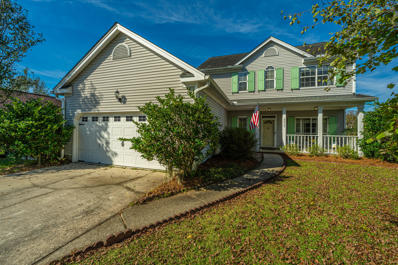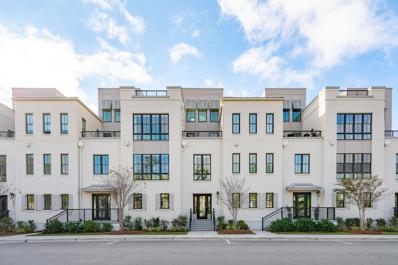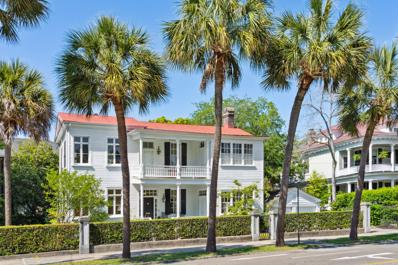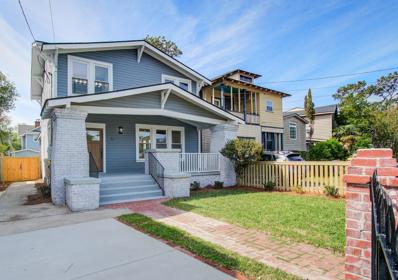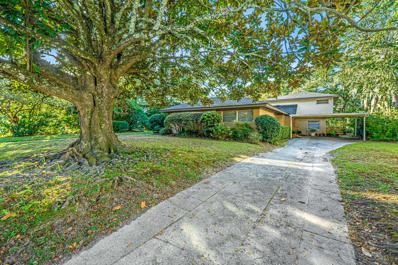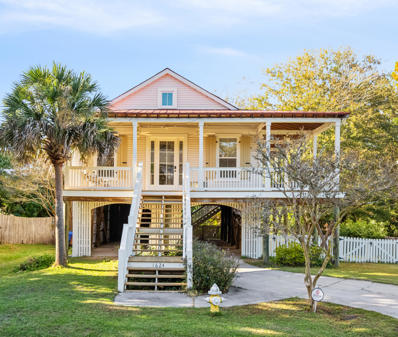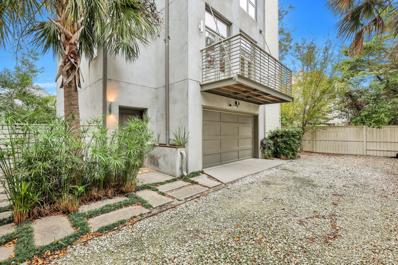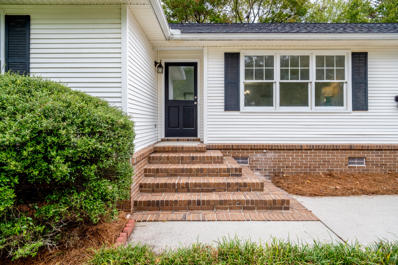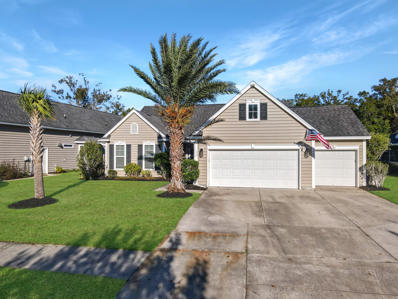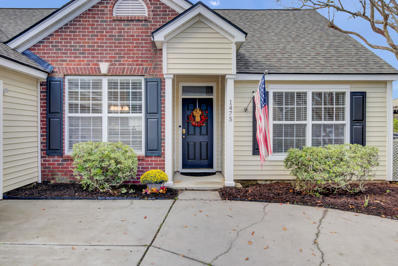Charleston SC Homes for Rent
- Type:
- Single Family
- Sq.Ft.:
- 1,000
- Status:
- NEW LISTING
- Beds:
- 3
- Lot size:
- 0.16 Acres
- Year built:
- 1970
- Baths:
- 2.00
- MLS#:
- 24029240
- Subdivision:
- Orleans Woods
ADDITIONAL INFORMATION
Looking for a location that is close to everything? Check out this recently renovated home in the heart of West Ashley. Just minutes to downtown Charleston, I-526, and Highway 17, you can get just about anywhere in a timely manner from here. You will love how open the floorplan is. Beautiful kitchen with tile backsplash, newer cabinetry, and stainless appliance package including refrigerator. Smooth ceilings, new fixtures, and recessed lighting add to the modern touches.
- Type:
- Single Family
- Sq.Ft.:
- 2,962
- Status:
- NEW LISTING
- Beds:
- 6
- Lot size:
- 0.1 Acres
- Year built:
- 1910
- Baths:
- 7.00
- MLS#:
- 24029238
- Subdivision:
- Cannonborough-elliotborough
ADDITIONAL INFORMATION
Historic charm meets modern luxury in this top-producing short term rental in downtown Charleston. This exquisite property is the perfect blend of timeless character and contemporary elegance, winning a prestigious Carolopolis award in 2020. Fully renovated in 2019-2020, this rare gem offers two impeccably designed buildings--a 5 bed, 4.5 bath main house & a charming 1 bed, 1.5-bath carriage house--making it one of the top 15 highest producing short term rental properties downtown. The main house offers 5 spacious bedrooms, three with en-suite bathrooms including the primary which features a luxurious wet room and dual vanities for ultimate comfort. Historic features such as original exposed brick walls, stunning wooden beams, and classic Charleston architecture shine throughout whilethoughtful updates, including a contemporary kitchen, spa-like bathrooms, and stylish fixtures are seamlessly integrated. Guests can relax on two gracious porches or enjoy the beautifully landscaped outdoor space. The home also offers a private driveway, accommodating multiple vehicles. The carriage house includes 1 bedroom, 1.5 bathrooms and also retains its historic charm while offering modern comforts.The garden patio is an outdoor oasis, ideal for quiet mornings or evening gatherings and off street parking adds additional convenience. This turnkey property offers unparalleled versatility, functioning as a high-income investment,a luxurious residence, or both. Located just steps from Charleston's world-renowned dining, shopping, and historic landmarks, this is a rare opportunity to own a piece of Charleston's history while enjoying modern-day luxuries. This property has earned many accolades: The 5BR house is named the Boho Rosa House and was designed by local architect Stephen Ramos and the interior design was completed by Jenny Keenan Design. The Boho Rosa House's captivating design has been featured in many publications including: Charleston City Lifestyle, Charleston Home and Design, Mount Pleasant Magazine & Yahoo. The Boho Rosa House is cited as a Guest Favorite on AirBnB with a rating of 4.99 stars with over 175 reviews. The Carriage House is cited as a Guest Favorite on AirBnB with a rating of 4.94 stars with over 300 reviews. The Boho Rosa House has an Instagram following of over 8,000 followers. These highly rated properties are an excellent addition to any investor's portfolio!
- Type:
- Single Family
- Sq.Ft.:
- 946
- Status:
- NEW LISTING
- Beds:
- 2
- Year built:
- 1948
- Baths:
- 2.00
- MLS#:
- 24029311
- Subdivision:
- Windermere
ADDITIONAL INFORMATION
Discover the perfect blend of charm, modern convenience, and unbeatable location in this beautifully updated 2-bedroom, 1.5-bathroom townhome in the heart of the desirable Old Windermere neighborhood. Surrounded by stunning oak-lined streets, this home is a peaceful retreat just moments from the vibrant energy of downtown Charleston. Step into a thoughtfully maintained space where every detail has been considered. The backyard has been fully redone, creating a private oasis ideal for hosting friends or enjoying a quiet evening outdoors. A brand-new roof and a professionally encapsulated crawlspace equipped with a dehumidifier provide peace of mind and year-round comfort. Both bathrooms, including the convenient half bath, have been recently renovated with modern fixturesand fresh finishes, adding a touch of elegance and functionality. Inside, the entire home has been freshly painted, creating an inviting and move-in-ready space. This location offers an ideal balance of convenience and serenity. Enjoy easy access to the nearby West Ashley Greenway, the boutique shops and restaurants of the Windermere Shopping Center, and top-rated schools, including St. Andrew's School of Math and Science. With the exciting addition of a new pedestrian bridge on the horizon, downtown Charleston will soon be even more accessible, making this home a true gem for work and leisure. Homes in this neighborhood don't become available often, don't miss your chance to live in one of Charleston's most sought-after neighborhoods. Schedule your showing today and experience the charm and convenience of Old Windermere living!
- Type:
- Land
- Sq.Ft.:
- n/a
- Status:
- NEW LISTING
- Beds:
- n/a
- Lot size:
- 3.45 Acres
- Baths:
- MLS#:
- 24029207
ADDITIONAL INFORMATION
Listing is for two adjacent lots, TMS #'s 427-09-00-045 & 427-09-00-068. 3.45 acres on Secessionville rd, across from Seaside Plantation & next to Bur Clare. There is an tenant-occupied structure on the front portion, 3 bed, 1 bath, 1050 sqft built in 1975. Zoned SR-1 (verification in documents), allows for 4.8 single family units per acre (min. lot sq footage 9000 sq ft). Front portion is in AE 11 flood zone, rear in X. Road frontage estimated at 160ft. CPW water/sewer at the house/road. All information obtained from public sources.
- Type:
- Single Family
- Sq.Ft.:
- 1,988
- Status:
- NEW LISTING
- Beds:
- 3
- Lot size:
- 0.07 Acres
- Year built:
- 2024
- Baths:
- 3.00
- MLS#:
- 24029213
- Subdivision:
- Verdier Pointe
ADDITIONAL INFORMATION
PLANNED COMPLETION SUMMER 2025. Gorgeous site that backs to wooded buffer! The Luca Plan offers a versatile open layout with a large kitchen island, separate dining area, and a huge walk-in pantry. Relax in the cavernous primary suite with its oversized walk-in closet, impressive tray ceiling, and walk-out balcony. A screened porch, full laundry room, spacious loft, drop zone, and so much more add to the livability of this fantastic floor plan. High-end features and finishes abound, with quartz countertops, oak stair treads, gorgeous plank flooring, stainless appliances, cement plank siding & a tankless water heater. An oversized garage is complemented by a DUAL spacious exterior storage areas with lighting and electrical power. CLOSING COST INCENTIVES AVAILABLE!
- Type:
- Single Family
- Sq.Ft.:
- 1,988
- Status:
- NEW LISTING
- Beds:
- 3
- Lot size:
- 0.11 Acres
- Year built:
- 2024
- Baths:
- 3.00
- MLS#:
- 24029211
- Subdivision:
- Verdier Pointe
ADDITIONAL INFORMATION
Still time to personalize at our Design Studio! The Luca Plan offers a versatile open layout with a large kitchen island, separate dining area, and a huge walk-in pantry. Relax in the cavernous primary suite with its oversized walk-in closet, impressive tray ceiling, and lavish bath. A screened porch, full laundry room, spacious loft, drop zone, and so much more add to the livability of this fantastic floor plan. High-end features and finishes abound, with oak stair treads, gorgeous plank flooring, stainless appliances, cement plank siding & a tankless water heater. An oversized garage is complemented by a spacious exterior storage area with lighting and electrical power. CLOSING COST INCENTIVES AVAILABLE! ESTIMATED COMPLETION IN FALL 2025.
- Type:
- Single Family
- Sq.Ft.:
- 2,121
- Status:
- NEW LISTING
- Beds:
- 3
- Lot size:
- 0.48 Acres
- Year built:
- 1972
- Baths:
- 3.00
- MLS#:
- 24029204
- Subdivision:
- Whitehouse Plantation
ADDITIONAL INFORMATION
Beautifully renovated home with pool and marsh views in the heart of James Island. Thoughtful floor plan offers primary bedroom down, formal dining room, office, large laundry room and bonus room. White oak floors welcome you to open living and kitchen space overlooking pool, backyard and marsh. Custom lime wash fireplace with reclaimed mantel. Kitchen completed with leathered quartzite countertops, Z-Line appliances, high end plumbing fixtures and fluted detailed island. Primary offers two closets and ensuite with large tile shower. Upstairs two guest rooms share hall bath and large laundry offers additional storage. Soak in the views from the screened in porch or back deck, relax in the pool, or take off on your kayak from creek access! Additional improvements include new windows...... all new plumbing including new tankless water heater, new electrical panel and new pool filter. Conveniently located between downtown Charleston and Folly Beach.
- Type:
- Single Family
- Sq.Ft.:
- 1,509
- Status:
- NEW LISTING
- Beds:
- 3
- Lot size:
- 0.09 Acres
- Year built:
- 1935
- Baths:
- 2.00
- MLS#:
- 24029173
- Subdivision:
- Westside
ADDITIONAL INFORMATION
Attention investors!! Don't miss this downtown opportunity to renovate two units. The main house has three bedrooms and two bathrooms. Most of the home has hidden original bead board on the walls and ceiling behind the sheetrock. On the main floor, you will find an entrance hall, Living room, Dining room, Kitchen, Laundry, and owner's suite and bath. Then, on the second floor, there are two bedrooms. Outside, you will find the second unit over the two-car garage. The entire property needs total renovation. Buyers will be entering at their own risk.
- Type:
- Duplex
- Sq.Ft.:
- 1,068
- Status:
- NEW LISTING
- Beds:
- 4
- Lot size:
- 0.09 Acres
- Year built:
- 1935
- Baths:
- MLS#:
- 24029181
- Subdivision:
- Westside
ADDITIONAL INFORMATION
Attention investors!! Don't miss this downtown opportunity to renovate two units. The main house has three bedrooms and two bathrooms. Most of the home has hidden original bead board on the walls and ceiling behind the sheetrock. On the main floor, you will find an entrance hall, Living room, Dining room, Kitchen, Laundry, and owner's suite and bath. Then, on the second floor, there are two bedrooms. Outside, you will find the second unit over the two-car garage. The entire property needs total renovation. Buyers will be entering at their own risk.
- Type:
- Land
- Sq.Ft.:
- n/a
- Status:
- NEW LISTING
- Beds:
- n/a
- Lot size:
- 0.23 Acres
- Baths:
- MLS#:
- 24029168
- Subdivision:
- Sol Legare
ADDITIONAL INFORMATION
Location is everything! A home would have to be built up and the views would be wonderful. You could see all the way to Folly Beach. Looking over Folly river and all the way to Bird Key. You are also looking over the shrimp boats and docks of Backman Seafood. It is less than 2 miles to Folly Beach. There is a bike lane all the way to Folly Beach. Folly has many restaurants and a giant sandy beach that is close to 8 miles long. There is a public boat ramp at the end of Sol Legare rd. The boat ramp also has a coved dock. There is also a grocery store ( Harris Teeter) half a mile away. There is always a pleasant breeze blowing from the south in the in the spring, summer and the beginning of Fall. Buyers need to verify any and all information that they deem important. HOME SOLD '' AS IS''
- Type:
- Single Family
- Sq.Ft.:
- 1,010
- Status:
- NEW LISTING
- Beds:
- 2
- Lot size:
- 0.07 Acres
- Year built:
- 1999
- Baths:
- 2.00
- MLS#:
- 24029220
- Subdivision:
- Concord West Of The Ashley
ADDITIONAL INFORMATION
Rare Find 2 / 2 Unit with Garage, Turnkey ready to go, great location, many amenities, and a garage. Stunning third floor back side of building. Recently renovated kitchen, stainless appliances, subway tile backsplash, LVP Flooring, Shiplap, updated bath rooms. The Concord offers, car washing area, clubhouse and fitness center.
- Type:
- Single Family
- Sq.Ft.:
- 1,620
- Status:
- NEW LISTING
- Beds:
- 2
- Year built:
- 2001
- Baths:
- 2.00
- MLS#:
- 24029136
- Subdivision:
- The Bristol
ADDITIONAL INFORMATION
Discover the epitome of luxury living in this stunning 2-bedroom, 2-bath condo located in The Bristol on the Ashley River. This exquisite home features a luxury kitchen with ample counter and cabinet space, a gorgeous tile backsplash, an electric cooktop, a built-in wall oven, stainless steel appliances, and granite countertops--perfect for the culinary enthusiast.The spacious great room is highlighted by a tray ceiling and an abundance of natural light, creating a warm and inviting atmosphere. The expansive primary suite offers additional seating space, a dual vanity, a large garden tub, and a beautiful walk-in shower. Enjoy direct access to the private patio, where you can take in the breathtaking views of the Ashley River. The second bedroom is equally spacious, with room for seating and a stylish walk-in shower. Residents of The Bristol enjoy exclusive amenities, including access to the private marina, a pool, a fitness center, a club room, and 24/7 security. The condo also comes with two designated parking spaces for your convenience. Located adjacent to Brittlebank Park, just two minutes from MUSC, and within walking distance to the new Publix across the street, this condo offers both luxury and convenience in one of Charleston's most sought-after locations. Don't miss the opportunity to make this exceptional property your new home! Use preferred lender to buy this home and receive an incentive towards your closing costs!
$635,000
11 H Street Charleston, SC 29403
- Type:
- Single Family
- Sq.Ft.:
- 854
- Status:
- NEW LISTING
- Beds:
- 3
- Lot size:
- 0.04 Acres
- Year built:
- 1925
- Baths:
- 1.00
- MLS#:
- 24029119
ADDITIONAL INFORMATION
Welcome to 11 H Street! This beautifully renovated Freedman's cottage, nestled in the heart of historic downtown Charleston, offers 3 bedrooms and 1 full bathroom. Completely restored in 2016, the home retains its original heart-of-pine floors, which have been carefully restored to their former beauty. The open-concept kitchen is perfect for modern living, featuring custom cabinetry, granite countertops, stainless steel appliances, a farmhouse sink, a vented hood system, and a stylish glass tile backsplash. The updated bathroom is designed as a relaxing retreat with floor-to-ceiling tile, a vessel sink, a frameless glass shower door, and beautiful wainscoting. Additional features include LED lighting, new ceiling fans, and an updated laundry room.This charming home would make anideal starter home for a single person or small family, as well as a great investment property, with a proven rental history of two years. Located within walking distance to popular spots like Leon's Oyster Shop, Rodney Scott's Barbecue, and Little Jack's Tavern, you'll enjoy all the best that downtown Charleston has to offer. Fenced in off street parking for 1-2 cars and the garden seating area offer rare opportunities for this part of town! The crawl space was encapsulated in 2016, and the shed, refrigerator, stacked washer/dryer, and microwave are included, offering added convenience and value. Don't miss out on the opportunity to own this turnkey home in one of Charleston's most desirable neighborhoods! Home is listed at appraised price based on an appraisal report conducted just a couple of weeks ago!
- Type:
- Single Family
- Sq.Ft.:
- 1,300
- Status:
- NEW LISTING
- Beds:
- 3
- Lot size:
- 0.23 Acres
- Year built:
- 1964
- Baths:
- 2.00
- MLS#:
- 24029074
- Subdivision:
- West Ashley Plantation
ADDITIONAL INFORMATION
Welcome to this tastefully updated 3-bedroom, 1.5-bathrooms brick home in the heart of West Ashley. Offering 1,300 square feet of beautifully renovated living space, this home seamlessly combines classic charm with modern convenience. Set on a generous .25-acre lot, the property boasts a fresh, contemporary feel throughout, making it the perfect place to call home.Enjoy a spacious, open-layout kitchen featuring a prep sink, sleek granite countertops, and a large island - ideal for cooking and entertaining. Both bathrooms have been thoughtfully updated with custom tile work and wainscoting, providing a fresh and timeless appeal. This is a fantastic opportunity to live in a sought-after location in the Orange Grove Charter School district with easy access to dining, shopping, and more.
- Type:
- Single Family
- Sq.Ft.:
- 1,042
- Status:
- NEW LISTING
- Beds:
- 2
- Lot size:
- 0.13 Acres
- Year built:
- 1938
- Baths:
- 2.00
- MLS#:
- 24029189
- Subdivision:
- Wagener Terrace
ADDITIONAL INFORMATION
Attractive single unit (Unit B) of an all-brick duplex in a charming Wagener Terrace neighborhood. Fenced backyard with patio and shed. Light and bright interior with freshly painted walls, all new light fixtures and new kitchen backsplash wall. Shiplap accents have been added on the first floor and the full bath has been beautifully remodeled. There is also a brand new water heater, new front porch tile and beautifully refinished hardwood floors. The kitchen features granite countertops, soft light-colored cabinets and stainless-steel appliances. Most windows are easy clean drop-down (except large picture windows). The location is super with easy access to 26 (1/2 mile) and the heart of downtown Charleston (2 mile).
- Type:
- Single Family
- Sq.Ft.:
- 1,620
- Status:
- NEW LISTING
- Beds:
- 3
- Lot size:
- 0.21 Acres
- Year built:
- 1993
- Baths:
- 3.00
- MLS#:
- 24029093
- Subdivision:
- Village Green
ADDITIONAL INFORMATION
Welcome home to this charming property located in the highly desirable Village Green subdivision.. The roof was replaced just five years ago, while the HVAC system and tankless water heater were upgraded only two years ago for maximum efficiency. Add your own finishes to the inside to complete your new home! For peace of mind, the home is under a transferable termite bond. As you step inside, you'll notice the newly installed bamboo flooring, which adds a modern touch to the warm and inviting interior. The spacious front room offers endless possibilities to fit your lifestyle--whether you envision a formal living or dining room, a home office, a homeschooling area, a workout space, or a cozy sitting room.The open-concept kitchen features granite countertops with white cabinets and floweffortlessly into the Great Room, where a gas fireplace creates a welcoming ambiance. Large windows fill the space with natural light, adding warmth and charm to every corner. A convenient powder room and laundry room rounds out the first floor. Upstairs, you'll find three generously sized bedrooms, including a primary suite complete with an en-suite bathroom and a walk-in closet. The additional bedrooms share a large hallway bathroom, making the layout ideal for family living or hosting guests. Outside, there is a poured parking for a boat, trailer or storage behind the large gate. The fully fenced backyard is perfect for relaxing, entertaining, or playing. Enjoy quiet mornings or lively evenings on the patio or deck, surrounded by the beauty of nature and frequent visits from neighborhood wildlife. A private back gate leads directly to the community's walking trail, offering easy access to outdoor adventures. With its thoughtful updates, versatile spaces, and serene setting, this home is ready to welcome its next owners into the wonderful Village Green lifestyle.
$2,300,000
409 Spartina Lane Charleston, SC 29492
- Type:
- Single Family
- Sq.Ft.:
- 3,495
- Status:
- NEW LISTING
- Beds:
- 4
- Year built:
- 2021
- Baths:
- 5.00
- MLS#:
- 24029055
- Subdivision:
- Otranto
ADDITIONAL INFORMATION
Welcome to 409 Spartina Lane, a gorgeous 4 bedroom, 4.5 bath townhome nestled in the sought-after Waterfront section of Daniel Island. This stunning townhome offers a rare blend of luxury, convenience, and breathtaking views. Just steps away from popular dining spots like The Dime and The Kingstide, as well as the Waterfront Park, this home is an entertainer's dream. With multiple living spaces, elevator-ready access, and a turn-key option with negotiable furnishings, this property is truly move-in ready.Upon entering the home, you'll be greeted by a welcoming foyer adorned with beautiful hardwood floors and soaring ceilings. To the left, a flexible space functions as a home office with custom built-ins and a recently added full ensuite bath.This area is ideal for work-from-home needs or can easily be transformed into a fourth bedroom with an ensuite full bath. The heart of the home is located on the second floor, where an open-concept layout brings together the kitchen, dining, and living spaces. The gourmet kitchen features a gas range, an oversized island with bar seating, elegant countertops, stainless steel appliances, and a spacious pantry. The adjoining living area boasts a cozy gas fireplace and large floor to ceiling windows that frame views of the pool and vibrant outdoor neighborhood spaces. Flowing seamlessly from the living area, the dining room is flooded with natural light, creating a welcoming ambiance for meals and gatherings. The primary bedroom suite is conveniently located on the same floor, offering a private retreat. The suite includes a walk-in closet and a spa-like ensuite bath with a luxurious walk-in water room that combines a soaking tub and frameless glass shower. A long double vanity with ample storage completes this serene space. The third floor features two generously sized guest bedrooms, each with its own ensuite bath. Also on this level is a versatile living area that opens to an outdoor space, offering a peaceful, private escape for homeowners or guests. The crown jewel of the home is the fourth-floor rooftop terrace, where you can enjoy panoramic views of the Wando River, Daniel Island Marina, and Waterfront Park. This space is perfect for savoring stunning sunrises and sunsets or hosting unforgettable outdoor gatherings. This townhome also features a huge 2 car garage with high ceilings and plenty of room for a golf cart and bikes plus an extra fridge! With its unbeatable location, sophisticated design, and thoughtful amenities, this Daniel Island townhome is a rare gem waiting for you to call it home.
$1,895,000
184 Broad Street Charleston, SC 29401
- Type:
- Single Family
- Sq.Ft.:
- 1,984
- Status:
- NEW LISTING
- Beds:
- 2
- Lot size:
- 0.15 Acres
- Year built:
- 1881
- Baths:
- 3.00
- MLS#:
- 24029026
- Subdivision:
- Harleston Village
ADDITIONAL INFORMATION
A real Charleston charmer! This updated property features 2 bedrooms and 2.5 baths, overlooking iconic Broad Street. Constructed in the late 1800s, this home is approximately 2,000 sqft with high ceilings and abundant natural light throughout. The property includes a large manicured front yard, plus a two-car garage. The first floor consists of a large drawing room as you enter, with a spacious dining room adjoining the renovated galley-style kitchen. Both the primary and secondary bedrooms are on the second level, complete with a large piazza offering views of Colonial Lake. 184 Broad is centrally located, within walking distance to boutique shopping, fine restaurants, and many of Charleston's historic attractions.
$1,249,000
35 Cypress Street Charleston, SC 29403
- Type:
- Single Family
- Sq.Ft.:
- 2,064
- Status:
- NEW LISTING
- Beds:
- 4
- Lot size:
- 0.09 Acres
- Year built:
- 1935
- Baths:
- 4.00
- MLS#:
- 24028994
- Subdivision:
- North Central
ADDITIONAL INFORMATION
Beautifully renovated Circa-1935 home with DUAL PRIMARY SUITES in prime Downtown location! Situated just a few blocks from Hampton Park at the start of the future Lowcountry Lowline, this residence finished a complete overhaul in 2023 and the transformation is incredible! All plumbing, electric, and lighting have been replaced, a lower-level addition was added, and the interior was completely reconfigured to provide a more functional layout. This home now provides all of the comfort and conveniences of a luxurious modern home while preserving the historic charm and integrity of the original structure. From the moment you arrive, you will notice the excellent curb appeal with a brand new roof, wrought-iron gate, brick walkway, and newly resurfaced covered front porch with Charlestonblue paint on the ceiling. Inside you will find new hardwood flooring, a bright and open floor plan, and high-end finishes throughout. The first floor includes a stunning kitchen (with vaulted ceiling and newly added skylights), that has been outfitted with Zline appliances, a professional 48" dual fuel gas range with pot filler, and a double oven with hood. Top-of-the-line Jim Bishop cabinets, granite countertops, a large island with overhead pendant lighting and prep sink, white subway tile backsplash, and a walk-in pantry makes this space a chef's dream. The kitchen combines with the expansive dining/living area complete with the original double-sided brick fireplace to create the perfect space for entertaining. At the rear of the home, is a newly added suite with a vaulted ceiling, a private ensuite bathroom with gorgeous tile flooring a large walk-in shower, and direct access to the new back deck. The first floor also includes a powder room with shiplap and beautiful wallpaper, a laundry room, and a drop zone with built-in cubbies and hooks for storage. The 2nd floor offers a large primary retreat with a walk-in closet and a spa-like ensuite bathroom boasting a free-standing soaking tub, a large vanity with dual sinks, and a walk-in shower. Down the hall are 2 additional spacious bedrooms and a 3rd full bathroom with dual sinks, a tub/shower combo, and the original exposed brick chimney. Additional upgrades to this home include a new tankless water heater, new HVAC units, new Emtek door hardware, new ThermaTru front door, new Hunter ceiling fans, custom-built shelving in the closets, and recessed lighting throughout. This home also offers plenty of off-street parking and a newly fenced-in backyard with a new concrete patio and firepit that can be enjoyed from the new back deck or screened-in porch. With the Lowcountry Lowline Project slated to begin construction in 2025, this is a great opportunity to own in one of Charleston's most desirable areas. Schedule a showing today!
$1,300,000
48 Chadwick Drive Charleston, SC 29407
- Type:
- Single Family
- Sq.Ft.:
- 2,625
- Status:
- NEW LISTING
- Beds:
- 5
- Lot size:
- 0.41 Acres
- Year built:
- 1952
- Baths:
- 3.00
- MLS#:
- 24029034
- Subdivision:
- South Windermere
ADDITIONAL INFORMATION
Charming five Bedroom, Mid-Century Modern Home in South Windermere!Nestled on a tranquil marsh front lot with gorgeous oak trees, this beautifully designed 5-bedroom home offers a rare opportunity to own a piece of mid-century modern architecture in the highly sought-after South Windermere neighborhood. With stunning views and a peaceful setting, this home provides the perfect balance of classic elegance and potential for personalization. Step inside to find a spacious family room with a brick-accented fireplace, which seamlessly flows into a large, sun-filled dining room featuring expansive windows, dual sliding doors, and rich wood floors...The room is complemented by beautiful built-in cabinetry, creating both style and function. The open kitchen is ideal for family gatherings, connecting effortlessly to a cozy den with additional built-ins. The main floor includes three generous bedrooms and two full bathrooms, while the upstairs features two additional bedrooms with a Jack-and-Jill bathroom, offering plenty of space for family and guests. The home offers exceptional storage with a walk-in attic area with shelving and built-in hall storage. With its fantastic bones and incredible potential, this is a rare chance to update and personalize a home in one of Charleston's most desirable neighborhoods. Situated just 5 minutes from downtown Charleston, you'll enjoy a serene, nature-filled retreat with easy access to all the best the city has to offer. South Windermere is conveniently located only minutes to downtown Charleston, 15 minutes to local beaches, and is situated in walking distance to the South Windermere shopping center-which includes: Earth Fare, a yoga studio, Starbucks, library, staples, and more!
- Type:
- Single Family
- Sq.Ft.:
- 1,498
- Status:
- NEW LISTING
- Beds:
- 3
- Lot size:
- 0.15 Acres
- Year built:
- 2006
- Baths:
- 2.00
- MLS#:
- 24029028
- Subdivision:
- Riverfront
ADDITIONAL INFORMATION
Discover the ultimate beach retreat--designed for versatility and ready to enjoy from day one! Just 7 minutes from Folly Beach and 15 minutes from Downtown Charleston, this turn-key Carolina Cottage is perfect as a full-time residence, a second home, or a successful short-term rental (financials available upon request). The home's spacious, tin-roofed wraparound porch offers ample outdoor living space, ideal for soaking up the coastal atmosphere.Inside, the 3-bedroom, 2-bath layout is filled with natural light, featuring an open-concept floor plan with a formal dining area and stylish updates like luxury vinyl plank flooring and granite countertops in the kitchen and baths. The master bedroom boasts an ensuite bath and walk-in closet, with a second full bath in the hall for guestsor family. Outdoor conveniences include generous parking, lockable storage under the home, a fenced yard, and an outdoor showerperfect for rinsing off after a beach day. Located near essential amenities like Publix grocery store and Bert's Market on Folly, and just minutes from popular restaurants such as Lost Dog Cafe, Rita's Seaside Grille, The Crab Shack, and Taco Boy, this cottage offers the best of coastal living.
$1,795,000
24 Ogier Street Unit B Charleston, SC 29403
- Type:
- Single Family
- Sq.Ft.:
- 2,487
- Status:
- NEW LISTING
- Beds:
- 4
- Lot size:
- 0.11 Acres
- Year built:
- 2017
- Baths:
- 5.00
- MLS#:
- 24029024
- Subdivision:
- Radcliffeborough
ADDITIONAL INFORMATION
Discover the perfect blend of modern design and urban convenience in this stunning 4-story home, built in 2017 and situated in the heart of Charleston. Located just minutes from MUSC, the College of Charleston, this residence offers both style and practicality. This home offers 4 bedrooms, each with an en-suite bathroom, plus a convenient half bath on the first floor. On the first floor, you'll find an open-concept kitchen and living area filled with natural light, leading to a private porch--ideal for relaxing or entertaining. The kitchen features high-grade stainless steel appliances and sleek modern finishes.Two guest bedrooms with en-suites occupy the second floor, plus an additional guest suite on the third floor. The master retreat is also located on the third floor and includes an oversized shower and a private porch for unwinding. A 2-car garage on the ground floor with ample storage space ensures your vehicles and belongings are secure. Built with ICF framing and highly efficient mechanical systems, this home is designed to lower energy costs and minimize upkeepperfect for a modern lifestyle. This home offers the rare combination of upscale finishes, practical design, and a prime downtown location. Don't miss the opportunity to own a piece of Charleston's finest living.
- Type:
- Single Family
- Sq.Ft.:
- 1,978
- Status:
- NEW LISTING
- Beds:
- 4
- Lot size:
- 0.26 Acres
- Year built:
- 1989
- Baths:
- 2.00
- MLS#:
- 24029021
- Subdivision:
- Shadowmoss
ADDITIONAL INFORMATION
Move In Ready! This freshly Renovated one-level home in sought after Shadowmoss Plantation is ready for YOU! NO need to pick up a hammer...this home's EXTENSIVE RENOVATION was just completed! Looks little, but lives LARGE with a level/wooded backyard and 2030 square feet comprised of the following: 3 bedrooms, 4th bedroom/FROG, Kitchen, Breakfast Nook, Living room/Dining room combo, separate Den/Family room, pantry/laundry room, two full bathrooms and ample storage in multiple closets and attic. NO HOA and X Flood Zone (no ins. required)Character and Charm abound as you enter the welcoming foyer w/new floating LVP flooring throught the home. Pass thru the expansive Living & Dining rooms to enter your new Entertainer's Vaulted Kitchen with additional Coffee/Wine bar that leadsto the Vaulted Den/Family room. Original Wood beams extend from the Den thru the Breakfast nook w/bay window, and into the kitchen! The new White Kitchen enjoys gorgeous Quartz countertops including the additional coffee/wine bar. All New SS appliances including Gas Stove, Fridge, Dishwasher & Microwave, sink & faucet. The updated primary bedroom and gutted ensuite now boast a fresh Barndoor entry, highend dual-sink vanity, fully-tiled, walk-in shower w/Designer Tile, Glass Shower Door, and New Lighting & mirrors. Walk-in Closet has newly painted custom shelving. (Barndoor & Glass Shower door are scheduled for installation.) Behind the scenes Updates were completed in the hidden, yet vital parts of this home. Old plumbing was replaced with PEX pipes throughout. Crawlspace was inspected and cleared. Primary bath was replumbed into a double sink vanity. The roof is only 8 years old. A New HVAC AND GAS Water Heater were installed in 2023. Entire Interior & Trim of the home was painted with neutral, Designer colors. Vanities/sinks/faucets were replaced. New Lighting/Fans and Floating LVP Flooring were installed. Stairs to expansive FROG have been stained & painted. Home also boasts an Oversized 2-Car Garage for your weekend projects, lawn care and car care. The level, private backyard has been cleared for your future deck/patio. New exterior stairs have been installed. Yard is surrounded by Mature landscaping with multiple shade trees and bushes. Located in West Ashley, this home has easy access to great restaurants and shopping, downtown Charleston, the airport and several rivers and beaches. This location can't be beat!
- Type:
- Single Family
- Sq.Ft.:
- 2,109
- Status:
- NEW LISTING
- Beds:
- 3
- Lot size:
- 0.21 Acres
- Year built:
- 2010
- Baths:
- 2.00
- MLS#:
- 24028992
- Subdivision:
- Carolina Bay
ADDITIONAL INFORMATION
Welcome to this charming one-story home, nestled in the sought-after Carolina Bay subdivision. This open floor plan offers both comfort and convenience for everyone. As you step inside, you'll quickly notice that no detail has been overlooked. The beautifully designed kitchen is a chef's paradise, featuring all new appliances and a gas range. The living area exudes warmth and charm, enhanced by high vaulted ceilings. Savor your morning coffee in the spacious and bright sunroom that overlooks the serene pond just beyond the backyard.The owner's suite is impressively large, complete with a beautifully maintained bathroom that boasts a generous soaking tub, a raised double sink vanity, and a separate shower.The two guest rooms are located at the opposite end of the house, sharing a well-appointed full bathroom. For car enthusiasts, the garage is a dream come true, offering three full bays along with an extension, providing ample space for three vehicles, a golf cart, and a work area. Outside, you'll discover a lovely patio area perfect for enjoying a fire on those cooler southern nights. The fully fenced yard is ideal for accommodating all your friends, including your beloved four-legged companions. An irrigation system ensures easy maintenance throughout the year. Beyond the two-acre pond lies protected wetlands, guaranteeing your home a sense of privacy. The Carolina Bay community features a spacious pool area, a playground, and numerous walking trails. Additionally, the opportunity to join the Shadowmoss Golf Club is just five miles away. Conveniently located a few miles from the international airport, it's also a short drive to Kiawah Island, Seabrook, and Folly Beach. West Ashley is a lively community brimming with culinary delights, and there are plenty of shopping options to satisfy any desire.
- Type:
- Single Family
- Sq.Ft.:
- 1,501
- Status:
- NEW LISTING
- Beds:
- 3
- Lot size:
- 0.18 Acres
- Year built:
- 2004
- Baths:
- 2.00
- MLS#:
- 24028999
- Subdivision:
- The Peninsula
ADDITIONAL INFORMATION
Awesome opportunity for today's buyer- get this move in ready 3 bedroom ranch in the popular Peninsula community with an ASSUMABLE VA LOAN at 2.5% ! BRAND NEW ROOF was installed November 2024. This one level home sits on a corner lot in the back of the community with very little drive by activity. There are pond views as well! With a two car side loading garage, this home has great curb appeal. When you step inside you will be impressed with the light, bright, airy feeling! The kitchen overlooks a large family room with numerous large windows and a gas burning fireplace. This eat in kitchen has newer appliances, a pantry, and abundant storage. Upon entry there is a home office to the right. This could be a formal dining area, playroom, or additional living space if desired. Offeringa split plan, privacy abounds with the primary suite located on the rear of the home overlooking the large back yard. Vaulted ceilings and two closets are featured in the primary, which has a dual sink vanity in the bath. Bedrooms two and three are ample in size and share a second full bath. In addition to the brand new roof, other recent improvements include LVP flooring throughout all living spaces, newer carpet in bedrooms, a newer water heater, and interior was painted. With a two car garage and long driveway, parking multiple vehicles is a breeze. The Peninsula is a vibrant community with amenities including a swimming pool and playground. In this community you will find sidewalk lined streets perfect for walking the dogs or getting in your steps for the day! This is a neighborhood where students are able to walk, bike or take a golf cart ride to school. It is conveniently located off Clements Ferry Road where numerous stores, businesses and restaurants are located. Rapid development is occurring with additional amenities opening soon. Residents enjoy easy access to Mt. Pleasant and Daniel Island, with proximity to Hwy. 526 and Rt. 41 making it easy to get to the beach, airport, Historic Downtown Charleston and more. This is a wonderful chance to make this home your own and start enjoying the many benefits offered in this growing community!

Information being provided is for consumers' personal, non-commercial use and may not be used for any purpose other than to identify prospective properties consumers may be interested in purchasing. Copyright 2024 Charleston Trident Multiple Listing Service, Inc. All rights reserved.
Charleston Real Estate
The median home value in Charleston, SC is $622,000. This is higher than the county median home value of $511,600. The national median home value is $338,100. The average price of homes sold in Charleston, SC is $622,000. Approximately 48.67% of Charleston homes are owned, compared to 38.18% rented, while 13.15% are vacant. Charleston real estate listings include condos, townhomes, and single family homes for sale. Commercial properties are also available. If you see a property you’re interested in, contact a Charleston real estate agent to arrange a tour today!
Charleston, South Carolina has a population of 147,928. Charleston is more family-centric than the surrounding county with 28.98% of the households containing married families with children. The county average for households married with children is 28.39%.
The median household income in Charleston, South Carolina is $76,556. The median household income for the surrounding county is $70,807 compared to the national median of $69,021. The median age of people living in Charleston is 35.5 years.
Charleston Weather
The average high temperature in July is 89.9 degrees, with an average low temperature in January of 39.3 degrees. The average rainfall is approximately 48.3 inches per year, with 0.4 inches of snow per year.
