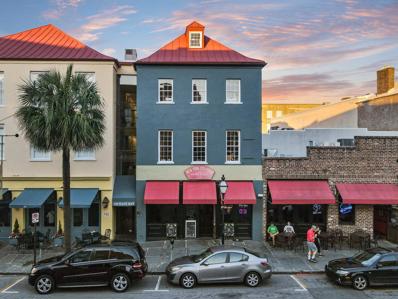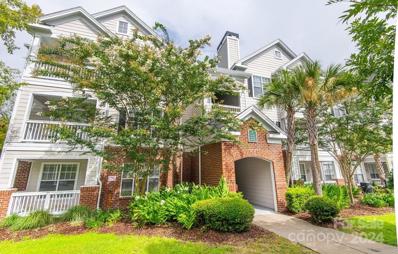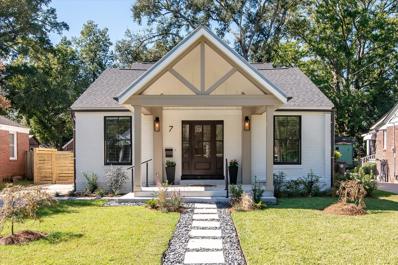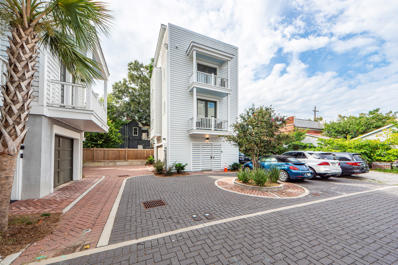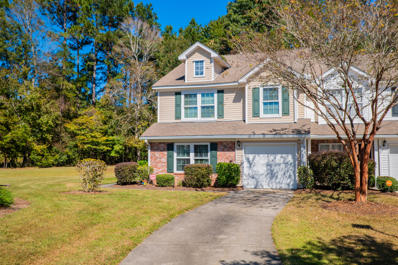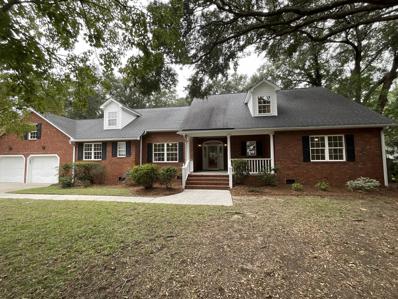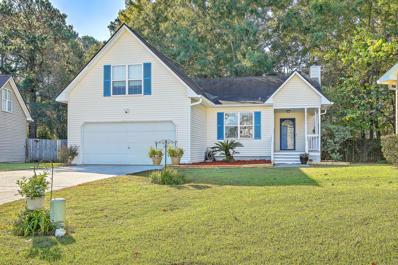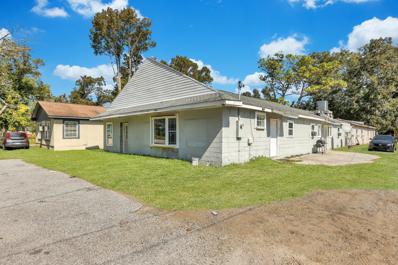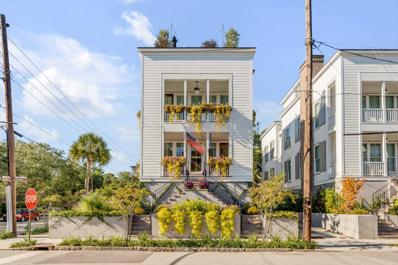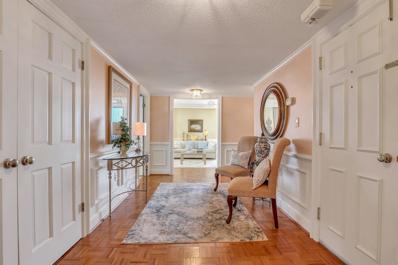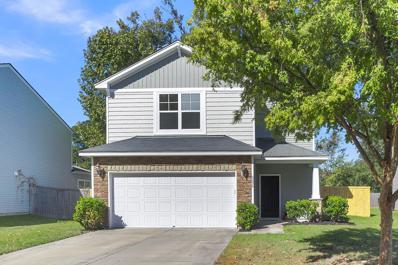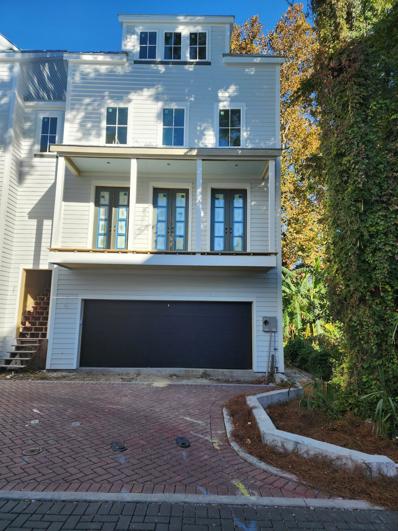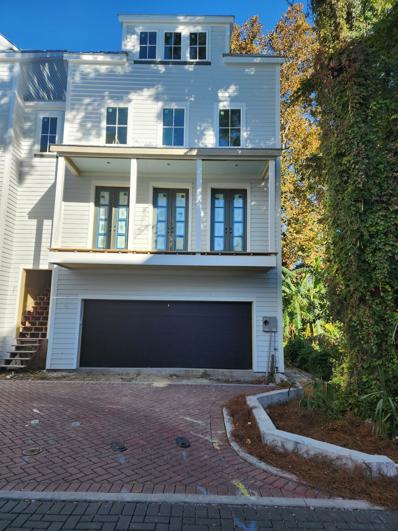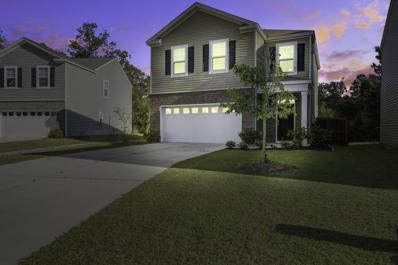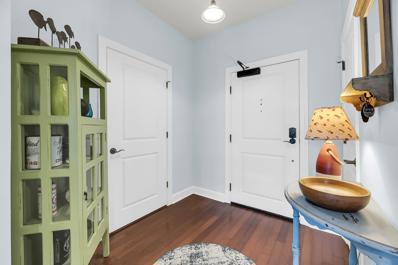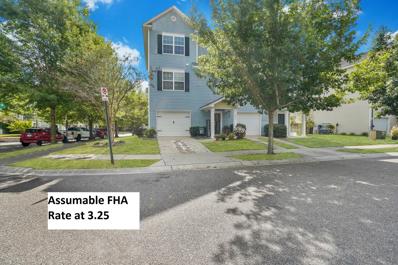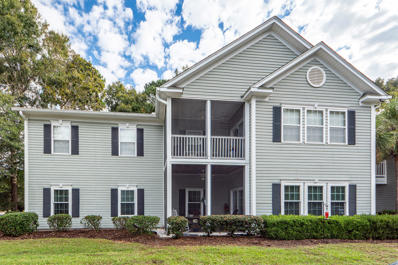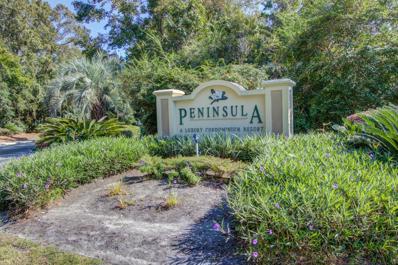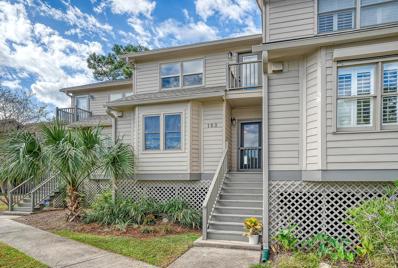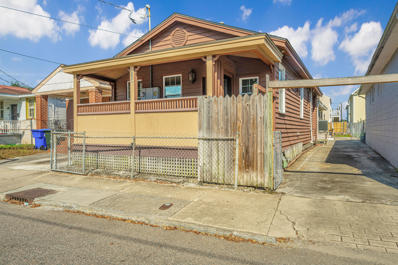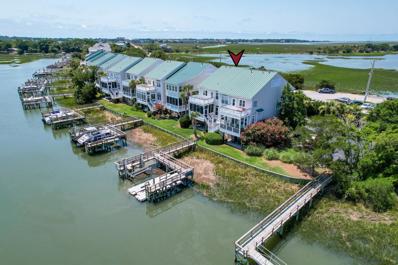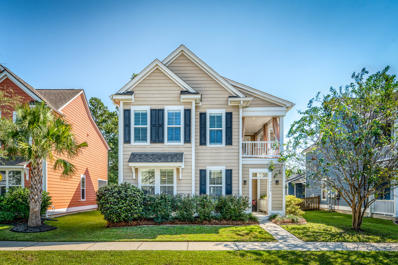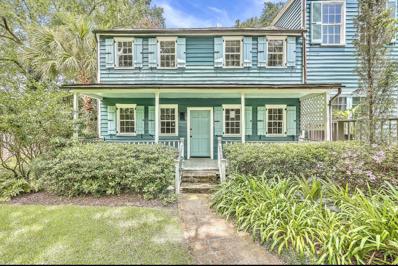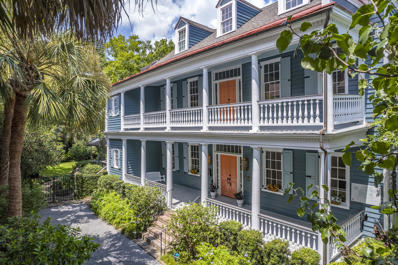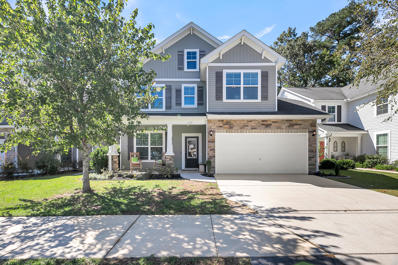Charleston SC Homes for Rent
- Type:
- Single Family
- Sq.Ft.:
- 2,773
- Status:
- Active
- Beds:
- 5
- Year built:
- 1800
- Baths:
- 4.00
- MLS#:
- 24026963
- Subdivision:
- French Quarter
ADDITIONAL INFORMATION
Tucked above a historic shop front in Charleston's beautiful French Quarter, 192 East Bay is a hidden gem of a bespoke hotel or residence brimming with historic character, ambiance, and comfort. The three-story brick and stucco building, with its steep pitched hip roof, was constructed in the early 1800s and holds unique living and entertaining spaces, two kitchens, five spacious bedrooms, and four bathrooms. It is important to note that the unit has a special exception accommodation use which is grandfathered with the property . This zoning variance is incredibly rare which is not typically granted for a unit of this size and location. Short term rentals in Charleston are primarily in the Cannonborough-Elliotborough subdivision further north and subject to a constantlychanging checklist on renewal forms, increasing fees , and city fire marshal inspections. The approved accommodation use license is a yearly form to be paid once a year to the city without all the red tape and confusion of a short term rental. In addition the listing generates far more revenue than an STR due to its uniqueness, furnishings, location in the french quarter, and bza zoning approval. The ground floor's shop space is occupied by upscale restaurant slightly north of broad. Above, three stories of historic character await, boasting original wide, richly colored heart pine floors and beautiful exposed Charleston grey brick with an intricate Flemish bonding pattern. The living room and second floor bedrooms feature historic nine over nine windows that flood in light and offer views of the city's historic Cooper River waterfront area and the French Quarter. The main living area has ample seating for entertaining, a cozy custom bar area, and dining space. The principal kitchen has herringbone tiled backsplash, stone countertops, stainless appliances, and blue painted custom cabinetry, with an adjacent stackable washer and drier provide. The second story holds three large bedrooms that can sleep multiple guests each. The bedrooms have cozy sitting areas perfect for reading, and built in bookshelves in the warm colored historic brick walls. The garret bedroom offers rooftops views from the dormer windows and features a sloped roof with original exposed rafter beams, an ensuite bathroom, and an efficient kitchen space with dark stone countertops, bright white cabinetry, plenty of storage, sink, and a fridge. The bathrooms have marble tiled walk-in showers with custom glass surrounds and restoration grade fixtures. The multi-story stair hall is a fabulous architectural feature with stairs made of salvaged lumber, and a skylight that brings in warm natural light. A historic pully system hints at the building's maritime industrial heritage and suspends a custom light fixture. At the top floor, a special surprise awaits- a reading nook with a glass floor overlooking the stair hall. This property is the perfect blend of freshly renovated, up to date interiors intermingled with historic ambience. The two-hundred-year-old building sits at the corner of Faber and East Bay Streets at what was the center of the city's historic maritime shipping industry, along the Cooper River waterfront. Tall-masted ships once docked right next to 192 East Bay to load rice and cotton for export. Walk a block into the French Quarter to encounter cobblestone streets, historic churches, and crepe myrtle-lined blocks of historic houses and art galleries. The hotel is perfect for visitors who want to feel as if they stepped back in time
- Type:
- Condo
- Sq.Ft.:
- 621
- Status:
- Active
- Beds:
- 1
- Year built:
- 1999
- Baths:
- 1.00
- MLS#:
- 4193784
- Subdivision:
- Avondale
ADDITIONAL INFORMATION
Discover the perfect blend of comfort and convenience in this charming 1-bedroom condominium, nestled in the serene, gated community of Concord West. Your private patio offers a tranquil retreat just steps away from the community pool, promising a refreshing escape on warm days. Enjoy leisurely strolls to the vibrant Avondale district or a quick drive to the sun-kissed shores of Folly Beach and the historic allure of downtown Charleston. This is not just a home; it's a lifestyle waiting for you to embrace.
$1,439,050
7 Tynte Street Charleston, SC 29407
- Type:
- Single Family
- Sq.Ft.:
- 2,005
- Status:
- Active
- Beds:
- 4
- Lot size:
- 0.14 Acres
- Year built:
- 1944
- Baths:
- 3.00
- MLS#:
- 24026941
- Subdivision:
- Byrnes Downs
ADDITIONAL INFORMATION
Thoroughly Renovated, Modern Open Floorplan, 2,005 SF, including 395 SF newly constructed, 2nd floor addition. Located on a quiet street in sought-after Byrnes Down. 4 BR/3Full Baths. Spacious First Floor Owners suite with 2 walk-in closets. Vaulted ceiling in kitchen/living room. Large 8' Kitchen Island with Dolomite Counter. New Roof, Impact windows, Interior/exterior doors, Electrical, Plumbing, HVAC and Insulation. New 8.5'' White Oak Engineered flooring, 4'' LED Ceiling lights throughout, 6'' Base Moldings and On-Demand Rinnai gas water heater. No HOA. Close access to The Greenway, Avondale, St. Andrews School of Math & Science and Downtown Charleston. 2 Miles to Porter-Gaud School and Wappoo Cut boat landing. 3 Miles to access 526 and I-26. 10 miles to Folly Beach. Agent/Owner
- Type:
- Single Family
- Sq.Ft.:
- 1,421
- Status:
- Active
- Beds:
- 2
- Lot size:
- 0.02 Acres
- Year built:
- 2023
- Baths:
- 3.00
- MLS#:
- 24026914
ADDITIONAL INFORMATION
Hidden Gem in downtown Charleston, this neat, well maintained community exhibits all of the nuances of Charleston and is wrought with history as this was the Iron Forge district of Charleston in the 1700s. There are 12 beautifully designed homes. A spacious two car garage is one of the many great perks as well as the beautiful window fixtures that provide so much natural light, and lovely views. This home is a must-see if you are looking for a home in the heart of America's friendliest city. Medical University of South Carolina, The College of Charleston, and The Charleston School of Law are just minutes away from this location.
- Type:
- Single Family
- Sq.Ft.:
- 1,758
- Status:
- Active
- Beds:
- 3
- Lot size:
- 0.08 Acres
- Year built:
- 2007
- Baths:
- 3.00
- MLS#:
- 24026907
- Subdivision:
- Grand Oaks Plantation
ADDITIONAL INFORMATION
Welcome home to this beautifully maintained 3 bedroom 2.5 bath townhome located in Grand Oaks Plantation. This end unit is situated next to a large HOA green space. This popular floor plan truly has it all. The owner's suite is located on the first floor equipped with an en suite bathroom and walk in closet. The living room is spacious with a vaulted ceiling allowing for lots of natural light. The kitchen has granite counters, plenty of cabinet space, a subway backsplash and a large pantry. For your convenience there is an attached one car garage which is not always found in the Lowcountry! A half bath as well is located on the main level for your guests' convenience.As you walk up the stairs you will find the rest of the nicely sized bedrooms, a hall bathroom and a loft area to be used as an extra sitting space, play room, or office. The laundry room is also located upstairs which allows for multiple closets and storage through out the home. Outside you will find a private fenced in backyard with a covered patio. Windows upgraded in February 2022 to energy efficient windows. Just minutes to your favorite shops and restaurants out side of Grand Oaks Plantation. A pool, walking trails, green space and more in this highly sought after community. Enjoy a low maintenance lifestyle, just 25 minutes to Downtown Charleston! Book your showing today!
- Type:
- Single Family
- Sq.Ft.:
- 2,611
- Status:
- Active
- Beds:
- 4
- Lot size:
- 0.43 Acres
- Year built:
- 1992
- Baths:
- 4.00
- MLS#:
- 24026847
- Subdivision:
- Parrot Creek
ADDITIONAL INFORMATION
Duck Hawk Retreat is a quiet cul de sac street with no thru traffic in Parrot Creek, one of James Islands premiere neighborhoods. Minutes from downtown Charleston and area beaches, this very well maintained traditional, 2 story home has 4 large bedrooms and a 2nd floor flex room that could be used as a playroom or 5th bedroom. A small office/workspace is also on the 2nd floor. The large unfinished ROG/could easily become a private bonus room away from the rest of the house. The master suite and an additional bedroom and bath are on the 1st floor along with the powder room and separate laundry room. The large foyer, living room, dining room, kitchen and family room all flow in a well thought out floorplan. The family room has a gas fireplace and double doors that open to the sunroom. Thenew 10 ft by 35 ft back deck overlooks the huge privacy fenced back yard as well as a small pond. There are several gorgeous, mature oak trees. The 2 car garage has a large storage room that can be accessed from the back yard. Hardwood floors are in excellent condition; roof installed in 2012 and is in excellent condition; two HVAC systems with gas heat installed in 2021,serviced in 2024 and are in excellent condition; Rinnai tankless water heater serviced in 2024 and is in excellent condition; water lines re-piped to pex 2024.
- Type:
- Single Family
- Sq.Ft.:
- 1,704
- Status:
- Active
- Beds:
- 4
- Lot size:
- 0.25 Acres
- Year built:
- 1997
- Baths:
- 2.00
- MLS#:
- 24026815
- Subdivision:
- Windsor Hill
ADDITIONAL INFORMATION
This charming single story boasts a wonderful layout, large fenced yard and a location that is central to everything!A total fresh look! Whole house interior has just been painted, brand new carpet installed in the bedrooms plus new hardware and doorknobs installed throughout.The large, open living area is so inviting and features wood floors, vaulted ceilings woodburning fireplace and direct access to the screened porch. The kitchen is open concept with spacious dining area, stainless steel appliances, wood floors, plenty of cabinets and lots of natural light. Large master suite offers vaulted ceilings, new ceiling fan, walk-in closet and bath with tile floors, expansive vanity, jacuzzi tub & separate shower. Bedrooms 2 and 3 are spacious with new ceiling fans, well-sized closetsand a full bath between. Bonus room over the garage is so versatile and would be an ideal 4th bedroom, guest room, office or playroom. This property has one of the BIGGEST YARDS and OAK TREES in the neighborhood -- over 1/4 acre -- is fully fenced and double gated. With the screened porch and huge, open deck, this is the perfect atmosphere for grilling out, entertaining guests or just quiet time outdoors. Award-winning Dorchester II School district is known for it's strong academic programs and supportive community. Families often appreciate the variety of extracurricular activities and resources available to students. If you have further questions about the school system, just ask! The two car garage gives enough space for projects or a workshop, is fully sheetrocked and has automatic remote. The front porch and back deck have fresh coats of paint and the seller has done an exceptional job maintaining this home, making it an easy transfer it's new owner! ***LOCATION*** 10 mins to I-26 15 mins to the Air Force Base 20 mins to the airport 25 mins to Downtown Charleston Others like Boeing, Bosch, Volvo, Trident Health, Greystar, Blackbaud, College of Charleston....all just minutes away!
- Type:
- Duplex
- Sq.Ft.:
- 2,316
- Status:
- Active
- Beds:
- 4
- Lot size:
- 0.08 Acres
- Year built:
- 1966
- Baths:
- MLS#:
- 24026805
- Subdivision:
- Est Rosa Burnham
ADDITIONAL INFORMATION
James Island Duplex under $500k!!! Conveniently located 10 minutes from downtown Charleston and only half a mile to the James Island County Park. Close to schools and shopping and less than 15 minutes to Folly Beach. Property was once a neighborhood grocery store that has been converted to a 1/1 and 3/1 duplex. House hack, keep as a duplex, convert to more units, renovate as a single family or explore commercial possibilities. (see City of Charleston zoning and land use requirements). So many possibilities!
$3,275,000
28 Bennett Street Charleston, SC 29401
- Type:
- Single Family
- Sq.Ft.:
- 3,157
- Status:
- Active
- Beds:
- 4
- Lot size:
- 0.1 Acres
- Year built:
- 2023
- Baths:
- 6.00
- MLS#:
- 24026793
- Subdivision:
- Harleston Village
ADDITIONAL INFORMATION
A stunning example of how new construction can blend seamlessly into an existing neighborhood. Custom built in 2023, this home is now available for the first time since it's completition. Located one block away from MUSC and Roper Hospital, and three blocks away from the City Marina and Colonial Lake, Harleston Village is one of the most desirable neighborhoods downtown. The raised construction allowed for a two car garage underneath as well as a 892 sq ft area for storage. The home features four bedrooms, all with ensuite bathrooms, and a powder room on the main floor as well on the top floor.A chef's dream kitchen includes a plaster hood, integrated and paneled refrigeration and a seperate beverage cooler. Off to the side, a wet bar with gorgeous shelving is seen. Directly across from the wetbar is a large living room with a brick fireplace as the focal point. A eat in dining room is located just off the kitchen. An elevator shaft has been installed and is ready to accommodate your three stop elevator. A built out office is located on the rear of the main living floor, and this floor also has a guest room with it's own ensuite bathroom. Upstairs features two bedrooms with their own ensuite bathrooms and the master bedroom. A spiral staircase on this floor takes you to the rooftops private studio/lounge space with a powder room. Enjoy a 940 sq ft beautifully designed rooftop space with ipe decking, irrigation and lighting.
- Type:
- Single Family
- Sq.Ft.:
- 2,424
- Status:
- Active
- Beds:
- 3
- Year built:
- 1976
- Baths:
- 4.00
- MLS#:
- 24026771
- Subdivision:
- Dockside
ADDITIONAL INFORMATION
Incredible views of the Cooper River, Yorktown, Ft. Sumter, Sullivan's Island, Charleston skyline and beyond! Truly stunning! This lovely 3 bedroom, 3 1/2 bath home is nicely appointed with wainscoating and extensive mouldings. The rooms are spacious and inviting, filled with light from the huge terraces, offering a secure and elegant lifestyle in an incredible location.Dockside residences are conveniently located in downtown Charleston, nearby shopping, and restaurants, next to the South Carolina Aquarium, Fort Sumter boat tours, Shem Creek Ferry, Gadsen Park and the International African American Museum.Amenities at Dockside include 24/7 security gate guard, private access to deep water boat dock, indoor heated pool, fitness room, club room on the water with a covered patio that has a capacity to host 100 people for private parties, library, lobby, and onsite building management.
- Type:
- Single Family
- Sq.Ft.:
- 2,088
- Status:
- Active
- Beds:
- 4
- Lot size:
- 0.15 Acres
- Year built:
- 2011
- Baths:
- 3.00
- MLS#:
- 24026740
- Subdivision:
- Carolina Bay
ADDITIONAL INFORMATION
Welcome home to 3096 Conservancy Lane- A beautifully renovated 4-bedroom, 3-bath home in a master-planned West Ashley neighborhood! With stunning hardwood floors in the main living areas and stylish ceramic tile in all bathrooms, this home offers both elegance and functionality. The screened-in porch is the perfect spot to unwind after a long day. The kitchen features a gas stainless steel stove, microwave, dishwasher, 42'' birch cabinets, and granite countertops--perfect for any home chef. You'll find a convenient bedroom with a full bath on the first floor, while the luxurious master suite upstairs boasts two additional spacious bedrooms and a huge loft/flex space for all your needs. Don't miss out on this opportunity to own a beautifully upgraded home. Schedule your showing today!
- Type:
- Single Family
- Sq.Ft.:
- 1,600
- Status:
- Active
- Beds:
- 3
- Lot size:
- 0.03 Acres
- Year built:
- 2024
- Baths:
- 4.00
- MLS#:
- 24026736
ADDITIONAL INFORMATION
What once was an actual iron forge in the 1700's, is now this stunning new development of 12 well appointed luxury homes! This development offers 12 unique 2-3 bedroom floor plans all with upgraded appliances, 42'' cabinets, granite/quarts countertops, recess LED lighting throughout, accent light fixtures, solid core doors, residential sprinkler systems, balcony off of the family room, luxury vinyl flooring, and tile throughout! This particular unit has 3 bedrooms and 3.5 bathrooms. Take advantage of the opportunity to own a piece of history on Iron Forge Alley in the heart of charming Downtown Charleston!
- Type:
- Single Family
- Sq.Ft.:
- 1,600
- Status:
- Active
- Beds:
- 3
- Lot size:
- 0.03 Acres
- Year built:
- 2023
- Baths:
- 4.00
- MLS#:
- 24026733
ADDITIONAL INFORMATION
What once was an actual iron forge in the 1700's, is now this stunning new development of 12 well appointed luxury homes! This development offers 12 unique 2-3 bedroom floor plans all with upgraded appliances, 42'' cabinets, granite/quarts countertops, recess LED lighting throughout, accent light fixtures, solid core doors, residential sprinkler systems, balcony off of the family room, luxury vinyl flooring, and tile throughout! This particular unit has 3 bedrooms and 3.5 bathrooms. Take advantage of the opportunity to own a piece of history on Iron Forge Alley in the heart of charming Downtown Charleston!
$470,000
827 Kirby Court Charleston, SC 29414
- Type:
- Single Family
- Sq.Ft.:
- 1,742
- Status:
- Active
- Beds:
- 3
- Lot size:
- 0.09 Acres
- Year built:
- 2022
- Baths:
- 3.00
- MLS#:
- 24026731
- Subdivision:
- Grand Oaks Plantation
ADDITIONAL INFORMATION
Welcome to 827 Kirby Court, a beautiful 3-bedroom, 2.5-bathroom home with 1,742 sq. ft. of modern living space, nestled in the tranquil community of Grand Oaks. This two-story home features paid-off solar panels, ensuring energy efficiency and reduced utility costs. With a private wooded buffer behind, you'll enjoy peace and privacy, while still being close to the best Charleston has to offer.Step inside to discover an open-concept layout with large windows that fill the home with natural light. The spacious living room flows seamlessly into a modern kitchen, complete with granite countertops, a center island, stainless steel appliances, and ample cabinet space--perfect for entertaining or family gatherings.Upstairs, a versatile loft area offers extra space for a home office or media room. The primary suite boasts a generous walk-in closet and an en-suite bathroom with dual sinks and a walk-in shower. Two additional bedrooms share a full bathroom, and the upstairs laundry room adds extra convenience. Outside, the large driveway and two-car garage provide plenty of parking. This home is located just minutes from downtown Charleston, with quick access to beautiful beaches and nearby shopping, dining, and entertainment options. Don't miss out on this captivating home! Schedule a tour today to experience the charm and convenience of 827 Kirby Court.
- Type:
- Single Family
- Sq.Ft.:
- 925
- Status:
- Active
- Beds:
- 1
- Year built:
- 2006
- Baths:
- 2.00
- MLS#:
- 24026714
- Subdivision:
- Gadsdenboro
ADDITIONAL INFORMATION
This lovely condo is nestled in the historic district of Downtown Charleston! As you walk through the door, you are greeted with stunning wood floors and tall, smooth ceilings. The open concept living areas allow for the natural light to flood through the balcony windows, brightening up the entire area. The kitchen features recessed lighting, dazzling countertops and tons of cabinet storage space. Enjoy entertaining family and friends in the living room for a game night. The spacious master bedroom is complete with a massive en-suite bathroom featuring a large double sink vanity, and walk-in closet. Enjoy an early morning cup of coffee while taking in the view of Gadsden Park from the balcony.The property had the roof replaced in 2023. Location is everything with this property! This home is located in close proximity to Charleston's premiere shops, world class dining and bustling night life! Don't miss the opportunity to own this condo, come see it today!
- Type:
- Single Family
- Sq.Ft.:
- 1,544
- Status:
- Active
- Beds:
- 3
- Lot size:
- 0.07 Acres
- Year built:
- 2009
- Baths:
- 3.00
- MLS#:
- 24026673
- Subdivision:
- Ashley Park
ADDITIONAL INFORMATION
Welcome to this stunning residence in the highly sought-after Ashley Park subdivision! This beautiful 3 bedroom, 3 full bathroom home provides the perfect blend of style and functionality. The heart of the home is the gorgeous kitchen, featuring a breakfast bar, granite countertops, and sleek stainless steel appliances. The dining room, off side of the kitchen, is perfect for hosting special occasions. Enjoy the look of LVP flooring throughout, leading to the spacious primary bedroom with its own en-suite bathroom. Additional features include a 2.5 car garage, fully fenced backyard, and prime corner lot location. With its desirable location, elegant finishes, and functional layout, this property is a rare find. Don't miss this incredible opportunity to own a piece of paradise in Ashley Park. Schedule a showing today!
- Type:
- Single Family
- Sq.Ft.:
- 1,300
- Status:
- Active
- Beds:
- 2
- Year built:
- 2003
- Baths:
- 2.00
- MLS#:
- 24026667
- Subdivision:
- Grand Oaks Plantation
ADDITIONAL INFORMATION
Welcome to 101 Pickering Lane, a charming two-bedroom condo that has been beautifully renovated to offer modern comfort and style. Step inside to discover a stunning kitchen complete with new countertops, tile backsplash, and stainless kitchen appliances, seamlessly flowing into a cozy living area featuring a fireplace and elegant wood flooring. Enjoy peaceful mornings or evenings on the screened-in porch, and relax in the inviting sitting room with custom bookshelves adjoining the main bedroom. Nestled within Grove Park, this condo is part of the desirable Grand Oaks Plantation community, where residents can take advantage of scenic walking trails, tranquil duck-filled ponds, and a recreational complex boasting ball fields, tennis courts, and a gym.The meticulously maintained swimming pool and clubhouse provide a perfect backdrop for relaxation, while nearby amenities cater to all your daily needs, from groceries and gas to dining and recreation. Experience the best of both comfort and community at this delightful residence!
- Type:
- Single Family
- Sq.Ft.:
- 1,394
- Status:
- Active
- Beds:
- 3
- Year built:
- 1998
- Baths:
- 2.00
- MLS#:
- 24026647
- Subdivision:
- The Peninsula Condominiums
ADDITIONAL INFORMATION
Resort style living on James Island, located in the desirable community of the Peninsula! Just minutes from downtown Charleston, MUSC, and Folly Beach. This TOP floor 3-bedroom and 2 full bath end unit has an open floor plan with vaulted living room ceilings, gas fireplace, LVP flooring, and dining area. The kitchen has stainless steel appliances, quartz counters, and subway tile backsplash. The primary suite includes spacious bedroom, updated LVP flooring, California walk-in closet, and a recently remodeled bathroom with tiled walk-in shower with a bench, and two separate vanities. The two secondary bedrooms have excellent closet space with a jack & jill bathroom with ceramic tile flooring. Sit on the balcony and enjoy the view of the marsh with coastal breezes. This unit is a MUST SEE!!
- Type:
- Single Family
- Sq.Ft.:
- 1,400
- Status:
- Active
- Beds:
- 2
- Year built:
- 1985
- Baths:
- 2.00
- MLS#:
- 24026631
- Subdivision:
- Waterway South
ADDITIONAL INFORMATION
Welcome to 153 River Breeze Drive, where tranquility meets convenience. This highly sought-after Modern, Coastal-designed waterfront home has been completely renovated from the ground up. From the moment you walk into this home you will find breathtaking views of the marsh and Stono River. The views only get more impressive as you enter the open kitchen featuring a concrete island and quartzite countertops. This leads you to the airy, grand vaulted living room and back deck, where you can't help but unwind by watching some of the best sunsets in Charleston!Up the stairs, the entire level is a luxurious owner's suite with a massive walk-in closet, spa-like bathroom with separate vanities, and Juliet balcony. Back downstairs, you will find afull bathroom and another bedroom. This stunning home features new flooring throughout. The Waterway South community offers resort-style living with a swimming pool, tennis court, and nearby access to the West Ashley Greenway. Tucked away and private, it is only minutes from restaurants, grocery stores, Costco, Target, and I-526. Avondale is a quick trip by car or bike, and Downtown Charleston is only 15 minutes away. There are 2 assigned parking spaces in front of the unit, and ample guest parking is nearby for all your friends who want to visit you in this vacation-like setting. Buyers will pay a one time capital contribution of $800 at closings.
- Type:
- Single Family
- Sq.Ft.:
- 1,505
- Status:
- Active
- Beds:
- 3
- Lot size:
- 0.1 Acres
- Year built:
- 1900
- Baths:
- 2.00
- MLS#:
- 24026600
- Subdivision:
- Eastside
ADDITIONAL INFORMATION
Light, bright and inviting throughout. An exceptional home with a great floorplan and generous living space with room for everyone. You'll first experience the full front porch that leads to a welcoming living room. An expansive 18' x 24' open concept kitchen/dining/gathering space in the back of the house offers many opportunities for living and entertaining. There is room for a kitchen island and the electrical connection for the island is under the floor. Gas stove top with electric oven and refrigerator are in place. There are three bedrooms. The primary bedroom adjoins the gathering space, includes its own private bath, and overlooks the back yard. Two other bedrooms share a hall bath. The spacious laundry/utility room offers additionalstorage space and could also be used as an office or craft room. In high demand, off street parking provides space for three cars. The large back yard is fully fenced. X flood zone, flood insurance is not required. The Seller upgraded the home with an attention to detail. Seller notes: New electric panel installed three years ago. Roof is 6-7 years old with 30-year architectural shingles. HVAC unit for the front of the house is 4 years old. Minisplit units at the back of the house are 1 year old. Hardwood and tile flooring in the original part of the house. Engineered hardwood flooring in the back part of the house. Additional insulation in the attic and within the walls. Through the years the Seller has replaced original wood with pressure treated wood. Substantial foundation piers are in place. Your paint colors and touches will make it your own. This home is identified in the City of Charleston's 2004 Historic Architectural Resources Survey of the Upper Peninsula with a ranking of Excellent and Contributory. The original part of the home is circa 1900. This part of Charleston, known as Eastside, is currently the focus of numerous neighborhood revitalization projects, new homes, restaurants and retail. 198 Nassau Street is four blocks to Mercantile and Mash and the Rappahannock Oyster Bar and four blocks to Taco Boy, just to name a few nearby. The City of Charleston's Martin Park is one block away with playgrounds, sports fields and open space. The City of Charleston's MLK pool is also one block away and has an active schedule of lap, recreational and family swimming. In a highly sought-after location, and in great condition, this home is an amazing find!
$1,249,999
2202 Folly Road Charleston, SC 29412
- Type:
- Single Family
- Sq.Ft.:
- 2,264
- Status:
- Active
- Beds:
- 3
- Lot size:
- 0.07 Acres
- Year built:
- 2001
- Baths:
- 3.00
- MLS#:
- 24026594
- Subdivision:
- Waterfront Point
ADDITIONAL INFORMATION
**Water Lover's Paradise on Folly Creek** Walk right out your backyard onto your dock with your own boat lift and head to Morris Island. This stunning property offers breathtaking views and quick access to the sandy shores of Folly Beach. Imagine waking up to a sunrise view of the water, taking your boat or kayak out for a morning adventure, and then strolling across the street to Crosby's Seafood for the freshest catch. In the evening there are sunset view from the study and upstairs bedrooms. Every room has a view! With Folly Beach just a mile away, a day of sun, sand, and surf is always within easy reach. Living here feels like being on vacation every day. More importantly you have an elevator to take you to the upper levels of this home.From the moment you lay eyes on this home, you'll recognize its unique charm. Designed to maximize its incredible waterfront location, the propertyboasts ample decking to embrace outdoor living. Tropical landscaping surrounds the home, enhancing its inviting exterior. Double front porches offer a warm welcome as you approach. Step inside to discover elegant details such as oak flooring, crown molding, plantation shutters, an open floor plan, and abundant natural light. To the left of the foyer, double doors lead to a versatile study with built-in shelving and access to the front porch. As you proceed down the hallway, your gaze will be captivated by the expansive water views. The updated kitchen is a chef's dream, featuring stainless steel appliances (including a new dishwasher), beautiful cabinets, quartz countertops with a granite island, a stylish backsplash, a farmhouse sink, and a beverage fridge. The reverse osmosis system for the ice machine and sink is a thoughtful touch. The kitchen seamlessly flows into the dining area and the living room, which boasts a gas fireplace, built-in shelving, and access to the screened porch with its stunning views. The main level also includes a powder room and one of three stops for the convenient elevator. Upstairs, the primary bedroom is a true sanctuary. This spacious retreat features two separate walk-in closets, a sundeck overlooking the water, and an updated ensuite bath with a dual sink vanity, a roomy soaking tub, and a frameless step-in shower. On the front side of the upper level, you'll find two additional bedrooms, both with access to the upper front porch and phenomenal views. A bathroom with a stunning tile shower and a separate laundry room with a convenient sink completes this level. The covered patio and beautifully landscaped yard are easily accessible from the screened porch or the four-car garage. Just steps from your back door, the dock features an 8,500-10,000 lb boat lift, electric (on a separate panel), and water. Additional noteworthy features include extra insulation under the house, a professionally screened porch, and a storage closet in the garage. The HOA covers annual pressure washing and quarterly pest control, and there's also a convenient community dock. Downtown Charleston is less than 9 miles away, making this location both tranquil and convenient. Don't miss this opportunity to own a slice of waterfront paradise where every day feels like a holiday.
- Type:
- Single Family
- Sq.Ft.:
- 2,726
- Status:
- Active
- Beds:
- 4
- Lot size:
- 0.14 Acres
- Year built:
- 2014
- Baths:
- 4.00
- MLS#:
- 24026552
- Subdivision:
- Carolina Bay
ADDITIONAL INFORMATION
Welcome to your dream home in the highly sought-after Carolina Bay community! This beautifully appointed 4-bedroom, 3.5-bathroom residence boasts an impressive 2,726 square feet of thoughtfully designed living space, perfect for both relaxation and entertaining. As you step inside, you'll be greeted by a spacious DOWNSTAIRS Primary Bedroom, featuring a luxurious ensuite bathroom that invites you to unwind in style. The heart of this home is perfect for gatherings, offering a bright and airy Open Floor Plan that is filled with natural light! Upstairs, you'll find a generous loft area alongside 3 other bedrooms and a designated office space! Carolina Bay is more than just a neighborhood; it's a community that offers an active lifestyle with scenic walking trails, beautiful parks,3 pools, fenced-in dog parks, and a covered pavilion with an outdoor fireplace. And talk about LOCATION! Conveniently located near West Ashley High School, a NEW Charleston County Library, Roper-St. Francis Hospital, and many restaurants and shopping centers, this home is one you don't want to miss!
- Type:
- Single Family
- Sq.Ft.:
- 850
- Status:
- Active
- Beds:
- 2
- Lot size:
- 0.17 Acres
- Year built:
- 1852
- Baths:
- 2.00
- MLS#:
- 24026533
- Subdivision:
- Radcliffeborough
ADDITIONAL INFORMATION
This extremely rare and fully renovated adorable and quaint Carriage House is nestled in a very special location of downtown Charleston. This classic and tastefully remodeled smaller home is located in a extremely private neighborhood with two-stories with a separate entrance has never been for sale separately before as a part of the HPR of this three parcel regime. The Carriage house is appointed with 2 large bedrooms and 11/2 baths, washer dryer hook ups and an updated kitchen with modern amenities. This Carriage house provides an excellent option own a small home in a section of town that demands multimillions dollar properties on every corner. Located close to MUSC Hospital and University, Ropers, College of Charleston and Culinary schools and in the heart of downtown Radcliffeborough
- Type:
- Single Family
- Sq.Ft.:
- 2,808
- Status:
- Active
- Beds:
- 4
- Lot size:
- 0.17 Acres
- Year built:
- 1852
- Baths:
- 4.00
- MLS#:
- 24026532
- Subdivision:
- Radcliffeborough
ADDITIONAL INFORMATION
Gorgeous Newly remodeled HPR Charleston single with stunning interiors are now completed and move in ready. Built in 1852 and awarded twice in 1992 & 2023 Historic Carolopolis Award wining home located within one of the most quintessential neighborhoods of Charleston, Radcliffeborough. Warren Street, given its name by Thomas Radcliffe who named it after his mother, is conveniently located just minutes away from modern conveniences so highly sought after. The home offers heart pine flooring throughout most of the home, high ceilings with crown modelings and numerous fireplaces. Moderately upgraded, the kitchen includes custom cabinetry and waterfall stone countertops, Kitchen Aid Gas Range, Kitchen Aid Microwave, Dishwasher and a butlers pantry with additional counter space and cabinets
- Type:
- Single Family
- Sq.Ft.:
- 1,932
- Status:
- Active
- Beds:
- 3
- Lot size:
- 0.12 Acres
- Year built:
- 2014
- Baths:
- 3.00
- MLS#:
- 24026523
- Subdivision:
- Woodlands
ADDITIONAL INFORMATION
Welcome to this absolutely charming 3-bedroom, 2.5-bath gem right in the heart of West Ashley! From the moment you arrive, you'll fall in love with the curb appeal--picture perfect with its classic front porch columns, stunning stone veneer, and custom shutters. It's a total showstopper! Step inside to an open-concept living, dining, and kitchen area that's all about gathering and entertaining, with a cozy gas fireplace at the heart of it all. The beautiful laminate hardwood floors throughout the downstairs add a touch of elegance.In the kitchen, you'll find upgraded stainless steel appliances (including a gas stove!), gorgeous granite countertops, and a center island with raised bar seating under stylish pendant lighting. The separate dining area flows perfectly, with French doors leading to the most amazing space in the home. Raise ceiling with shiplap- HUGE screened in porch. Outside is an additional patioa great spot for those weekend BBQs! Head upstairs to find plush carpeting and three generously-sized bedrooms. The secondary bath is chic, with matching cabinetry and granite countertops. The laundry room is conveniently upstairs too, with extra storage space tucked away in a dormer area that has been converted to fully conditioned space with a brand new mini-spilt. And let me tell you, the master suite is pure luxury! With its tray ceiling, picture lighting, and an en-suite bathroom that will wow youcomplete with a separate tub and shower, dual vanities, a private water closet, and a spacious walk-in closet. HAVC'S are new and this home is well cared for, this home feels like new and won't last long on the market! Perfectly located near 526, with easy access to amazing restaurants and shops, this beauty is ready for its next lucky owner!

Information being provided is for consumers' personal, non-commercial use and may not be used for any purpose other than to identify prospective properties consumers may be interested in purchasing. Copyright 2024 Charleston Trident Multiple Listing Service, Inc. All rights reserved.
Andrea Conner, License #298336, Xome Inc., License #C24582, [email protected], 844-400-9663, 750 State Highway 121 Bypass, Suite 100, Lewisville, TX 75067

Data is obtained from various sources, including the Internet Data Exchange program of Canopy MLS, Inc. and the MLS Grid and may not have been verified. Brokers make an effort to deliver accurate information, but buyers should independently verify any information on which they will rely in a transaction. All properties are subject to prior sale, change or withdrawal. The listing broker, Canopy MLS Inc., MLS Grid, and Xome Inc. shall not be responsible for any typographical errors, misinformation, or misprints, and they shall be held totally harmless from any damages arising from reliance upon this data. Data provided is exclusively for consumers’ personal, non-commercial use and may not be used for any purpose other than to identify prospective properties they may be interested in purchasing. Supplied Open House Information is subject to change without notice. All information should be independently reviewed and verified for accuracy. Properties may or may not be listed by the office/agent presenting the information and may be listed or sold by various participants in the MLS. Copyright 2024 Canopy MLS, Inc. All rights reserved. The Digital Millennium Copyright Act of 1998, 17 U.S.C. § 512 (the “DMCA”) provides recourse for copyright owners who believe that material appearing on the Internet infringes their rights under U.S. copyright law. If you believe in good faith that any content or material made available in connection with this website or services infringes your copyright, you (or your agent) may send a notice requesting that the content or material be removed, or access to it blocked. Notices must be sent in writing by email to [email protected].
Charleston Real Estate
The median home value in Charleston, SC is $625,000. This is higher than the county median home value of $511,600. The national median home value is $338,100. The average price of homes sold in Charleston, SC is $625,000. Approximately 48.67% of Charleston homes are owned, compared to 38.18% rented, while 13.15% are vacant. Charleston real estate listings include condos, townhomes, and single family homes for sale. Commercial properties are also available. If you see a property you’re interested in, contact a Charleston real estate agent to arrange a tour today!
Charleston, South Carolina has a population of 147,928. Charleston is more family-centric than the surrounding county with 28.98% of the households containing married families with children. The county average for households married with children is 28.39%.
The median household income in Charleston, South Carolina is $76,556. The median household income for the surrounding county is $70,807 compared to the national median of $69,021. The median age of people living in Charleston is 35.5 years.
Charleston Weather
The average high temperature in July is 89.9 degrees, with an average low temperature in January of 39.3 degrees. The average rainfall is approximately 48.3 inches per year, with 0.4 inches of snow per year.
