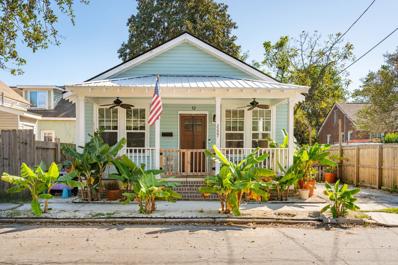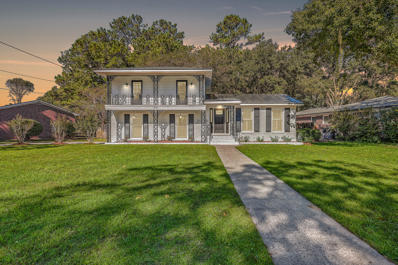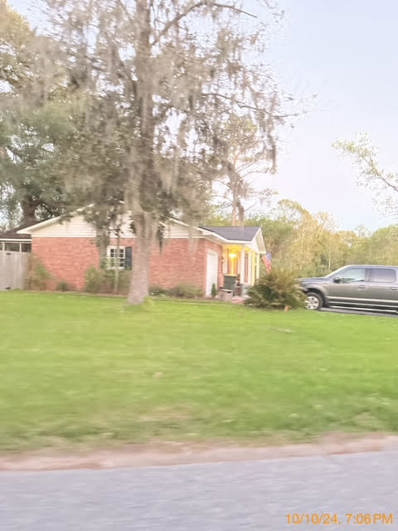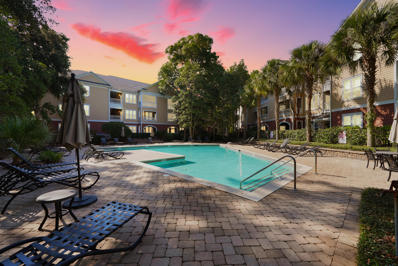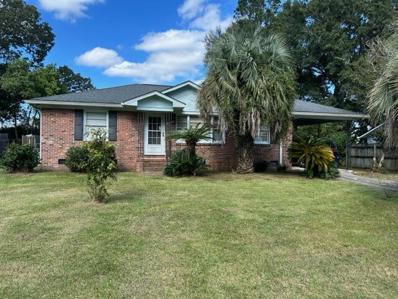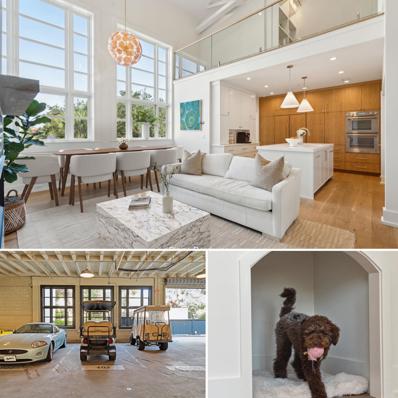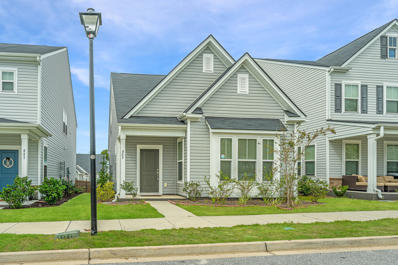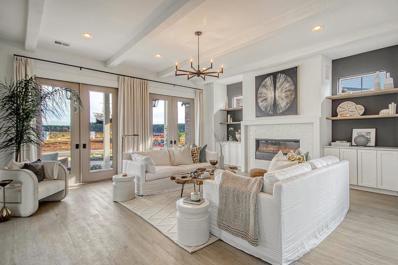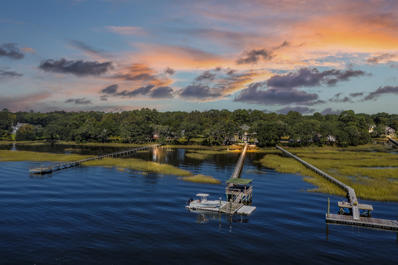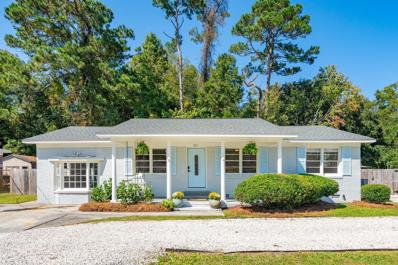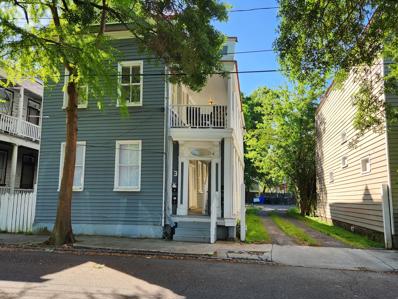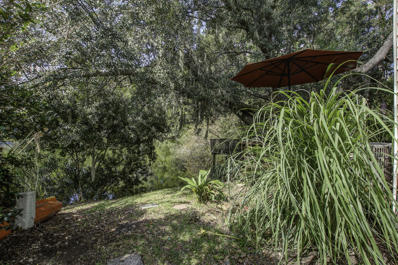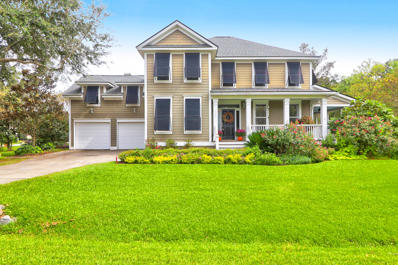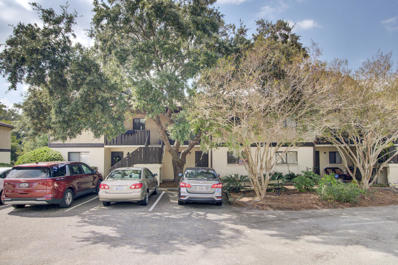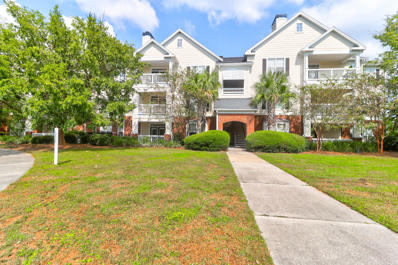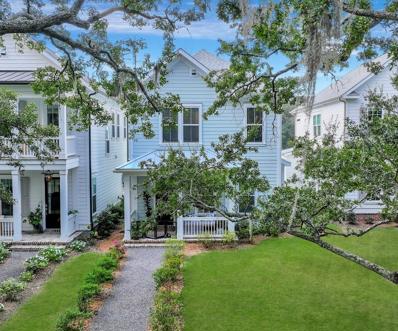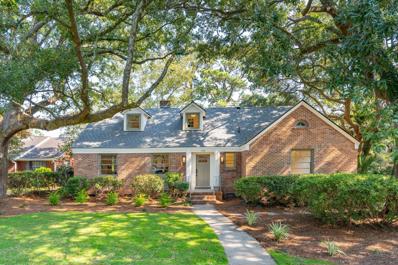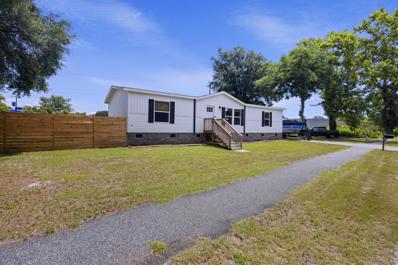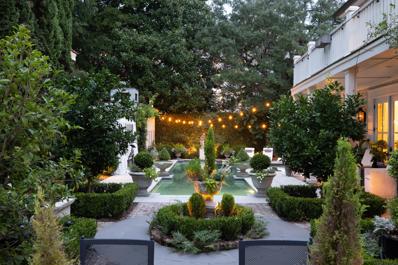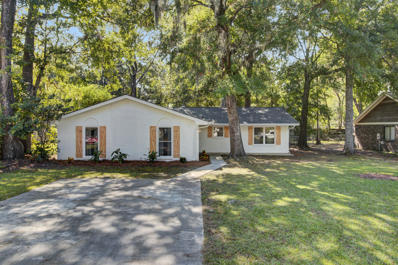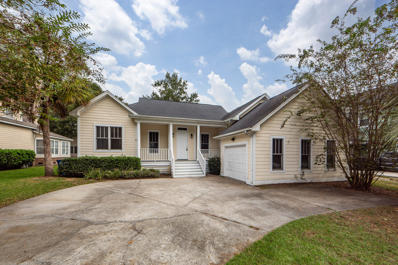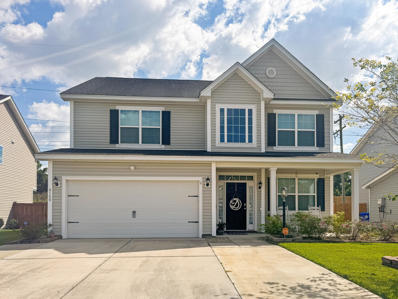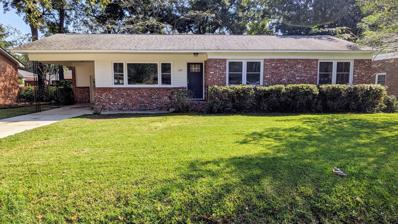Charleston SC Homes for Rent
- Type:
- Single Family
- Sq.Ft.:
- 832
- Status:
- Active
- Beds:
- 2
- Lot size:
- 0.04 Acres
- Year built:
- 2018
- Baths:
- 2.00
- MLS#:
- 24026220
- Subdivision:
- Wagener Terrace
ADDITIONAL INFORMATION
This modern 2 bedroom, 2 bathroom home, built in 2018 and located in the sought-after Wagener Terrace, offers eco-friendly living with solar panels. Featuring exposed beams that add a touch of character to the bright, open living space, this home offers a perfect blend of contemporary design and cozy comfort. A well-appointed kitchen, spacious bedrooms, and the serene backyard provides a relaxing outdoor retreat. Just minutes from local dining, shops, and parks, this home is a rare find in one of Charleston's most desirable areas!
- Type:
- Single Family
- Sq.Ft.:
- 2,004
- Status:
- Active
- Beds:
- 4
- Lot size:
- 0.24 Acres
- Year built:
- 1968
- Baths:
- 3.00
- MLS#:
- 24026206
- Subdivision:
- Oakcrest
ADDITIONAL INFORMATION
Welcome to 1212 Oakcrest Drive, a beautifully maintained residence that perfectly blends comfort and style in a desirable Charleston location. This charming home offers a flexible floorplan with ample space for entertaining on a small or grand scale.Key Features:NEW Metal Roof: Enjoy peace of mind with a recently installed roof that enhances the home's curb appeal.NEW Painted Exterior: The vibrant, freshly painted exterior creates a welcoming first impression.NEWER HVAC: With all of the updates, all you have to do is move in and make it home!Inviting Living Spaces: A bright and open floor plan ideal for modern living and gatherings.A spacious kitchen equipped with loads of counter space, perfect for culinary enthusiasts.Primary Suite Retreat: Relax in the generously sizedmaster suite, complete with ensuite bathroom. Outdoor Oasis: Step outside to a lovely backyard, perfect for outdoor entertaining or enjoying peaceful evenings. Located just minutes from the West Ashley Greenway, ideal for walking, biking, and enjoying nature. You'll also find a variety of nearby restaurants and shops nearby as well as close proximity to downtown Charleston and Folly Beach. Don't miss your opportunity to make this delightful property your new home! Schedule a showing today!
ADDITIONAL INFORMATION
“The list price is not indicative of seller’s final reserve amount. This property is part of online bidding event; please visit Auction.com to place bids. Inspections of this property and contact with occupants are strictly prohibited. Property is sold “as is” and no for sale sign allowed.” Address is actually in Ladson
- Type:
- Single Family
- Sq.Ft.:
- 1,125
- Status:
- Active
- Beds:
- 2
- Year built:
- 2005
- Baths:
- 2.00
- MLS#:
- 24026207
- Subdivision:
- 254 Seven Farms Drive
ADDITIONAL INFORMATION
Welcome to this beautifully renovated condo on Daniel Island with the option to purchase 1 garage. Located at 200 Bucksley Lane, Unit 207, this 2-bedroom, 2-bathroom home offers modern upgrades and stylish living. The kitchen and bathrooms boast upgraded cabinets and granite countertops, while the open-concept living area features upgraded flooring that adds warmth and elegance. Both bedrooms include upgraded custom walk-in closets, providing ample storage. A new A/C system was installed in 2019, ensuring year-round comfort. This condo is a perfect blend of style and convenience, within walking distance to restaurants, Publix, Credit One Stadium, parks, and shops. On nearby Seven Farms Drive, enjoy dining at popular spots like Sermet's Courtyard, Agaves Cantina, The Dime, andVespa Pizzeria. Community amenities include a pool, fitness center, and green space.
- Type:
- Single Family
- Sq.Ft.:
- 1,111
- Status:
- Active
- Beds:
- 3
- Lot size:
- 0.22 Acres
- Year built:
- 1963
- Baths:
- 1.00
- MLS#:
- 24026183
- Subdivision:
- Myrtle Grove
ADDITIONAL INFORMATION
The 60's charm is all over this cutie. All that is waiting are your updates. This home has 3 bedrooms, living and dining areas and a eat-in kitchen. A nice size carport with storage room is attached. There is even a shed in the rear for the yard enthusiast. Potential to add an additional bathroom. Great access and close to everything.
- Type:
- Single Family
- Sq.Ft.:
- 1,920
- Status:
- Active
- Beds:
- 3
- Year built:
- 1923
- Baths:
- 4.00
- MLS#:
- 24026172
- Subdivision:
- South Of Broad
ADDITIONAL INFORMATION
One-of-a-kind Charleston residence, 3 Chisolm #402, a chic three-story loft nestled in the coveted South of Broad neighborhood. Renowned architect Neil Stevenson crafted an exceptionally thoughtful floor plan, maximizing every inch of living space while capturing the cinematic light and breathtaking views of Charleston's historic skyline, steeples, and the iconic Ravenel Bridge.Spanning over 1,900 square feet with impressive 32-foot ceilings and oversized, custom UV-blocking windows, no expense was spared in the design of this expansive 3-bedroom, 3.5-bath corner unit. From crystal door knobs and a striking glass-railing staircase to stunning Visual Comfort lighting and luxurious Toto toilets, every detail has been impeccably curated. Thoughtful touches include a custom built-in bedunder the staircase for your four-legged companiona perfect spot after a day at the Horse Lot dog park just across the street. This exclusive residence features a secure keypad entry and gated off-street parking in a raised garage for two vehicles with charging (or your golf cart/moke), providing added peace of mind with extra protection against flooding. Residents also enjoy a serene, shared courtyard for outdoor relaxation. The loft's open-concept living area boasts soaring ceilings, exquisite hardwood floors, a floor-to-ceiling fireplace feature wall, and a dazzling chandelier that sets the tone for a sophisticated ambianceperfect for entertaining or unwinding with sunset views. The well-appointed kitchen includes custom cabinetry, 2 Thermador ovens to compliment the main Thermador range/oven with a pot filler, a Sub-Zero refrigerator, and a gorgeous island with Rhino Marbleideal for seamless hosting. A chic powder room and a spacious guest bedroom en suite complete the first floor. Ascend to the second level, where a cozy library/sitting area awaits, along with a flexible space for your Peloton, Pilates Reformer, or home office setup. The expansive primary suite occupies the entire second floor, exuding the vibe of a luxury boutique hotel, with high ceilings, stunning views, dual walk-in closets, and a lavish spa bathroom featuring dual vanities, a modern soaking tub, a walk-in shower, and a private water closet. The third floor offers unmatched skyline views, with iconic steeples and the Ravenel Bridge framed by the lush green park space across the street. This versatile flex space can be transformed into a dream office, additional guest room, or serene home gym. 3 Chisolm's storied history as a former school gym adds a unique charm to the building, with its hallways still showcasing the original basketball court floors. The blend of historic elements with modern design offers a distinctive living experience just steps away from Horse Lot park, Colonial Lake, tennis and pickle ball courts, The Battery, and Charleston's top restaurants, galleries, and boutiques. This prime location lets you effortlessly enjoy the rich culture and vibrant lifestyle of South of Broad and the city beyond. Please note: the building lobby is being painted and updated in November.
- Type:
- Single Family
- Sq.Ft.:
- 784
- Status:
- Active
- Beds:
- 1
- Year built:
- 2002
- Baths:
- 1.00
- MLS#:
- 24026168
- Subdivision:
- Daniel Island
ADDITIONAL INFORMATION
Experience modern living in this newly renovated building and freshly painted 1-bedroom, 1-bath condo! Nestled in a prime location, you're just a short walk from the scenic Waterfront, as well as the charming shops and restaurants of Daniel Island. This immaculate condo is part of a vibrant community with exceptional amenities, including a stunning clubhouse available for private events, a 24-hour fitness center, game room, fully-equipped kitchen, and even a library with computers and printers exclusively for residents.Enjoy year-round social events organized by the active community, from festive Christmas parties to summer music nights by the saltwater pool and the popular annual chili cook-off. Plus, you're only steps away from the ferry to downtown Charleston and live concerts at Credit One Stadium. Explore over 35 miles of picturesque walking trails right outside your door, making this the perfect home for both relaxation and adventure! Buyer pays a one-time neighborhood enhancement fee of .5% x sales price to Daniel Island Community Fund at closing and an estoppel fee to the Daniel Island Property Owners Association, Inc. Property Disclosure and Community Fund Disclosure are attached.
- Type:
- Single Family
- Sq.Ft.:
- 1,911
- Status:
- Active
- Beds:
- 3
- Lot size:
- 0.09 Acres
- Year built:
- 2021
- Baths:
- 3.00
- MLS#:
- 24026161
- Subdivision:
- The Marshes At Cooper River
ADDITIONAL INFORMATION
Welcome to 803 Lachicotte Creek Drive! This move-in ready home is beautifully appointed with granite countertops, an oversized kitchen island, stainless appliances, including a gas stovetop, low maintenance laminate flooring throughout the main level and upgraded tile floors in both full bathrooms. The open floorplan is ideal for entertaining and provides multiple living areas for everyone to comfortably spread out and have privacy. The owners suite is located on the main level and includes a spacious ensuite bathroom with double vanities, a walk in shower, garden tub and an exceptionally large walk-in closet. Upstairs you will find a versatile loft space that can be used as a tv/play room, office or workout space. Additionally, there are two bedrooms and a full bath thatinclude a shower/tub combo. Tucked away towards the back of this quiet neighborhood, you can take a stroll to the community park and enjoy waterfront views or enjoy the many green spaces and play areas throughout the neighborhood. Ideally located just off of Clements Ferry, you will be a short drive away from multiple dining, shopping and entertainment options, including Daniel Island's state of the art concert and tennis venue. This location provides the best of both worlds giving you easy access to so many great local options while remaining only 20-30 minutes from the airport or the beaches. Do not miss out on this like-new home. It is a must see!
$1,399,900
0-1 Oakview Lane Lane Charleston, SC 29492
- Type:
- Single Family
- Sq.Ft.:
- 2,700
- Status:
- Active
- Beds:
- 4
- Lot size:
- 0.74 Acres
- Baths:
- 3.00
- MLS#:
- 24026138
ADDITIONAL INFORMATION
*Proposed Construction* Price includes lot) Dock permit + Septic information available! NO HOA Experience the epitome of Lowcountry waterfront living on this stunning 3/4 acre lot with deep-water access on the Wando River. With dock permits in hand, you're ready to design and build your custom dock, complete with boat lifts and panoramic views of Shipyard Park. Tucked away in a serene, wooded enclave just off Clements Ferry, this residential lot offers the perfect blend of privacy and convenience. Imagine building your dream home in this peaceful neighborhood, while still being just minutes from top-rated schools, restaurants, and shopping. As the surrounding area continues..to flourish, this exclusive opportunity offers not only a picturesque retreat but also proximity to a vibrant and growing community. Don't miss your chance to claim this waterfront treasure!
- Type:
- Land
- Sq.Ft.:
- n/a
- Status:
- Active
- Beds:
- n/a
- Lot size:
- 0.74 Acres
- Baths:
- MLS#:
- 24026135
ADDITIONAL INFORMATION
Deepwater + Dock permit = Experience the epitome of Lowcountry waterfront living on this stunning 3/4 acre lot with deep-water access on the Wando River. With dock permits in hand, you're ready to design and build your custom dock, complete with boat lifts and panoramic views of Shipyard Park. Tucked away in a serene, wooded enclave just off Clements Ferry, this residential lot offers the perfect blend of privacy and convenience. Imagine building your dream home in this peaceful neighborhood, while still being just minutes from top-rated schools, restaurants, and shopping. As the surrounding area continues to flourish, this exclusive opportunity offers not only a picturesque retreat but also proximity to a vibrant and growing community. Don't miss your chance...to claim this waterfront treasure
- Type:
- Single Family
- Sq.Ft.:
- 1,537
- Status:
- Active
- Beds:
- 3
- Lot size:
- 0.2 Acres
- Year built:
- 1966
- Baths:
- 3.00
- MLS#:
- 24026137
- Subdivision:
- Orleans Woods
ADDITIONAL INFORMATION
Welcome to this beautifully renovated 3-bedroom, 3-bathroom home in the heart of West Ashley, just minutes from downtown Charleston. This move-in-ready home features a unique layout with a separate entrance, offering the perfect space for a guest suite, rental, or mother-in-law suite, complete with its own kitchen and bathroom. As you step inside, you'll be greeted by an open floor plan designed for easy living and entertaining. The bright, fully renovated kitchen overlooks a private, fenced in backyardperfect for outdoor dining and gardening.Down the hall, the primary suite offers a serene retreat, complete with a beautifully renovated ensuite bath. Two additional bedrooms share an updated hall bath, ensuring comfort for all. This home combines modern comfort with charm and versatility, making it a rare find in a prime location. Schedule your showing today, this one won't last long!
$1,599,000
3 Hampden Court Charleston, SC 29403
- Type:
- Fourplex
- Sq.Ft.:
- 2,755
- Status:
- Active
- Beds:
- 9
- Lot size:
- 0.19 Acres
- Year built:
- 1885
- Baths:
- MLS#:
- 24026122
- Subdivision:
- Eastside
ADDITIONAL INFORMATION
Quadplex investment opportunity situated on a large .19 acre lot and located directly across from Hampstead Square. This attractive 4 unit property features 9 bedrooms/4 baths and $127,020 in gross annual income. There is potential that this property can qualify as a Category 2 (owner-occupied) short-term rental pending Zoning approval. Each unit features an open floor plan with large kitchen/living/dining areas, spacious bedrooms and updated baths. The huge fenced-in backyard is large enough to accommodate the construction of a 5th, detached single family unit (pending Zoning/BAR/TRC approval) making it ideal for continued use as an owner-occupied/investment property. All 4 units have access to newly re-built piazzas and there is plenty of off-street parking on-site.Additional recent updates include a new roof, which was installed in 2022 and updated kitchens/baths. The property is located within short walking distance to numerous shopping and dining destinations on Upper King & Meeting St as well as the Cigar Factory.
- Type:
- Single Family
- Sq.Ft.:
- 1,164
- Status:
- Active
- Beds:
- 2
- Lot size:
- 0.03 Acres
- Year built:
- 1983
- Baths:
- 2.00
- MLS#:
- 24026092
- Subdivision:
- Lakeside
ADDITIONAL INFORMATION
Kayak in your backyard! Lakefront townhome with low HOA fee less than a mile from the James Island connector! This 2 story townhome features a brand new roof, fresh interior paint, new LVP floors upstairs and durable plank tile floors downstairs. The kitchen features granite countertops, stainless steel electric range and refrigerator and large pantry. Both bedrooms are upstairs and the large primary bedroom has 3 closets, private sink and a balcony with lake views! Downstairs features a laundry room/half bath and a large living room with fireplace and access to the covered patio where you can enjoy views of the lake. This quiet and relaxed island community is perfect for those looking for a convenient location and a low maintenance lifestyle just minutes to downtown and the beaches
- Type:
- Single Family
- Sq.Ft.:
- 2,814
- Status:
- Active
- Beds:
- 4
- Lot size:
- 0.2 Acres
- Year built:
- 2003
- Baths:
- 4.00
- MLS#:
- 24026079
- Subdivision:
- Hunt Club
ADDITIONAL INFORMATION
All the WOW factor you can ask for. From the full front porch, large back deck, to the stunning landscape with the pond all the Southern Charm you could ask for. As you enter into the home you are greeted by a large foyer, dining room and large living room. The amazing kitchen remodeled makes it stunning and functional. The placement of the half bath is practical downstairs. The first bedroom has a full bathroom and is very large and private. A few short steps and you are at the additional two bedrooms and full bathroom. The main primary is on the back of the house with room for a seating area, an office or nursery. Large walk-in closet and a stunning primary bathroom. This home has it all. The large garage can hold all of your toys. Restaurants in walking distance to your new home.
- Type:
- Single Family
- Sq.Ft.:
- 850
- Status:
- Active
- Beds:
- 2
- Year built:
- 1985
- Baths:
- 2.00
- MLS#:
- 24026068
- Subdivision:
- Dovefield
ADDITIONAL INFORMATION
$5,000 towards closing costs and interest rate buy down! A rare bottom floor condo in the West Ashley area is now available! Steps from Shadowmoss Golf Course you can experience a growing part of Charleston. New flooring and freshly painted, this is ready for a new owner to give it love! The screened porch in the back has a relaxing atmosphere and pond/river view. Enjoy the pool in your off time! Close to downtown Charleston, James Island, restaurants, shopping, venues, and 20 minutes to Charleston International Airport.
- Type:
- Single Family
- Sq.Ft.:
- 1,016
- Status:
- Active
- Beds:
- 2
- Year built:
- 1999
- Baths:
- 2.00
- MLS#:
- 24026015
- Subdivision:
- Concord West Of The Ashley
ADDITIONAL INFORMATION
FIRST FLOOR CONDO WITH A GARAGE less than 10 minutes to downtown Charleston and the Citadel, the College of Charleston, Charleston School of Law, and MUSC. Special features of this property include fresh paint throughout, a split floor plan perfect for roommates, new vanity in guest bath, stainless appliance package including dishwasher, electric range, and brand-new refrigerator, washer and dryer, walk-in closets in both bedrooms, and NO CARPET. The Concord monthly regime includes exterior building maintenance and insurance, landscaping, water and sewer, gated entry, and on-site property management. The Concord has a fabulous amenity package including two pools, a fire pit, tennis courts, state-of-the-art fitness center, clubhouse, and business center. Walk to Avondale and Ackerman Park!
- Type:
- Single Family
- Sq.Ft.:
- 1,575
- Status:
- Active
- Beds:
- 3
- Lot size:
- 0.07 Acres
- Year built:
- 2022
- Baths:
- 3.00
- MLS#:
- 24025987
- Subdivision:
- Avenue Of Oaks
ADDITIONAL INFORMATION
This is a rare opportunity to own a newly built home so close to downtown Charleston! HIGGINS PIER, WEST ASHLEY BIKEWAY, CHARLESTOWN LANDING, and the newly finished CARR-RICHARDSON PARK; the location of this home is absolutely unbeatable, with it being SO CLOSE to so many parks and amenities. Welcome to 1032 Avenue Of Oaks!! A stunning residence nestled in one of Charleston's most desirable neighborhoods. No cost was spared when constructing this high performance home with high quality materials and finishes used from top to bottom! This beautifully maintained home boasts classic Southern architecture, offering both charm and modern amenities. With an open-concept layout, the light-filled living and dining areas create an inviting space for gatherings and entertaining. The updated gourmet kitchen features stainless steel appliances, upgraded countertops, and ample cabinetry, perfect for the home chef. Step outside to the oasis in your front yard, complete with lush landscaping and a beautiful LANTERN-FILLED ALLEY under large oak trees just steps away from your front door! Check out the community fire pit overlooking the marsh on a cozy Friday night which is ideal for alfresco dining or relaxing under the stars. The home includes 3 generously sized bedrooms, each offering plenty of natural light and closet space, with the master suite serving as a true retreat featuring an en-suite bathroom with modern finishes. The spacious loft is the perfect place for taking a load off and spending some time reading your favorite book or watching the game. Super Convenient Attached multi-shelved Storage Area for keeping all of your gardening/holiday extras. Located just minutes from downtown Charleston, enjoy easy access to shopping, dining, and historic attractions, all within a friendly community atmosphere and beautiful oak-lined streets. Located on high and dry ground; FEMA zone X. This is a one of a kind opportunity to own a newly built home so close to downtown Charleston! Quick, come and check it out!
- Type:
- Single Family
- Sq.Ft.:
- 964
- Status:
- Active
- Beds:
- 1
- Year built:
- 1875
- Baths:
- 2.00
- MLS#:
- 24025977
- Subdivision:
- Downtown
ADDITIONAL INFORMATION
Experience the charm of downtown Charleston in this sophisticated 1-bedroom, 2-bathroom condo at 4 Beaufain Street, Unit 206. This historic residence was originally built in 1875 and has been lovingly nicknamed, ''The Jewel Box'' because of all the treasures it holds inside. This home is situated just steps from the King Street shops and restaurants, including local favorites Le Farfalle and Off Track. 4 Beaufain has a private street-front entrance, where the lobby welcomes you to the building and houses the residents' mailboxes. Upon entering the home, you'll be met with tall, expansive ceilings, exposed brick walls, beautiful wood floors, custom plantation shutters, and a large living room perfect for entertaining.The eat-in kitchen features a large central island, stainless steel appliances, granite countertops, and a beautifully unique, tiled backsplash. Down the hallway, you'll find a full guest bathroom and large closet housing the laundry. The lofted primary suite offers a private sitting area, a walk-in closet, and a full bathroom, providing a serene retreat. Don't miss your opportunity to own a piece of Charleston history - schedule your showing at the Jewel Box today!
- Type:
- Single Family
- Sq.Ft.:
- 2,834
- Status:
- Active
- Beds:
- 5
- Lot size:
- 0.31 Acres
- Year built:
- 1955
- Baths:
- 4.00
- MLS#:
- 24025969
- Subdivision:
- Moreland
ADDITIONAL INFORMATION
Located just outside Downtown Charleston, this beautifully renovated lakefront home offers tranquil, serene natural beauty with the convenience of being just a few miles from Charleston's most popular restaurants and attractions. Originally built in 1955 and fully renovated in 2024, this spacious 5-bedroom, 4-bath residence combines modern luxury with thoughtful design, ensuring both comfort and style. As you step inside, you'll notice the meticulous renovations that bring a fresh, contemporary feel to the home while maintaining its warm and inviting atmosphere. The open-concept living area features large windows that allow for plenty of natural light and access to the dining room, great for entertaining. Hardwood floors, custom finishes, and a neutral color palette create a sophisticated yet cozy ambiance. Be the first to cook in this newly renovated kitchen with high-end stainless steel appliances, quartz countertops, and center island that's perfect for meal prep or casual dining. Adjacent to the kitchen is a formal dining area with plenty of space for hosting family dinners or entertaining guests. The open layout flows seamlessly into the living room. The main level includes the primary suite, a tranquil retreat with its own en-suite bath, featuring a walk-in shower, and double vanities. In addition to the primary bedroom, there is an additional bedroom and full bath on the first floor with the other three bedrooms and two full bathrooms upstairs. The upstairs bedrooms surround a center loft, offering flexibility for guest rooms, home offices, or play areas. Each bathroom has been fully updated with modern fixtures and elegant tile work. One of the standout features of this home is its outdoor living space. Step outside onto the covered deck that overlooks the lake, offering the perfect spot for morning coffee, evening cocktails, or dining al fresco. The large backyard slopes down to the water's edge of your own private lake access and a tranquil setting. In addition to its stunning location and top-notch interior renovations, the home is situated in a quiet, sought-after neighborhood, providing both privacy and a sense of community. With easy access to nearby parks, shopping, dining, and excellent schools, 720 N Godfrey Park Place offers the best of lakefront living with all the conveniences of town just minutes away. In addition to the new kitchens and baths, this home also has a new roof, duct work, updated plumbing and wiring and an encapsulated crawl space. Experience the quintessential Charleston lifestyle in this exceptional, fully renovated property.
- Type:
- Other
- Sq.Ft.:
- 1,475
- Status:
- Active
- Beds:
- 3
- Lot size:
- 0.33 Acres
- Year built:
- 2023
- Baths:
- 2.00
- MLS#:
- 24025908
ADDITIONAL INFORMATION
Welcome to your ideal first home or investment rental property, ready to start generating revenue immediately! This de-titled, affixed and FHA inspected home is just under one year old and offers the opportunity to be ''toes in the sand'' in less than 10 minutes! Enjoy the maintenance-free living that comes with the ownership of a new home. This home is under warranty as are all of the appliances, and warranties do transfer. Spend your days enjoying your massive fenced-in yard and the convenient location that allows you to walk or bike to some of the best restaurants and parks on the island! Step inside to discover an open floor plan bathed in natural light. The spacious living area offers ample room for relaxation and entertainment.The kitchen provides ample storage for all of your cooking tools/appliances and the center island allows for conversation and extra meal prep space. The large owner's bedroom is separated from the rest of the bedrooms for extra privacy. With two large owner closets, you will have plenty of room for storage. The owner's bath has dual sinks and a dressing area. There is plenty of room for two to be getting ready at the same time. You will find two guest bedrooms and a full shared bath at the opposite end of the home. Step out the sliding glass back door to enjoy .328 acres of spacious fully fenced yard. With no HOA, you have the flexibility to turn this property into your dream workshop, pool, or garden. The possibilities are endless. With convenient access to Folly Rd, downtown Charleston, and Folly Beach, this home offers the perfect blend of convenience and serenity. This home is in an X flood zone and will not require flood insurance.
$4,575,000
50 Laurens Street Charleston, SC 29401
- Type:
- Single Family
- Sq.Ft.:
- 3,624
- Status:
- Active
- Beds:
- 6
- Lot size:
- 0.16 Acres
- Year built:
- 1807
- Baths:
- 7.00
- MLS#:
- 24025902
- Subdivision:
- Ansonborough
ADDITIONAL INFORMATION
The Adams-Ingraham House c. 1808 is a rare and exceptional historic home in the coveted Ansonborough neighborhood of downtown Charleston. Sited on a quiet block of Laurens Street the home features a unique curved marble stair leading to a charming Charleston piazza and offers grand rooms with fabulous light and scale. The central stair hall separates a grand formal living room and stunning formal dining room with gorgeous wallpaper murals. A comfortable library sits near the custom kitchen and wetbar and offers a quiet retreat for study. The grand kitchen with historic brick floor overlooks a sparkling pool with Glen Gardner designed gardens providing an incredible vista for daily enjoyment.Upstairs the master suite has a large bath ready for your dream finishes, and two large walk in closets. Also on the master level is another large bedroom, currently used as an office with a full bath as well as laundry. Upstairs the two large full height bedrooms share a hall bath with access to maintain the rooftop via staircase and hatch. This property includes 2 spacious rental apartments for separate and private guest spaces or an opportunity for additional income. The main house offers a total of 4 Bedrooms, 3.5 baths and 3624 Square Feet with the additional square footage in the back rental properties. Ample parking, a luxurious pool, room to add value, and an incredible storied history await at 50 Laurens.
- Type:
- Single Family
- Sq.Ft.:
- 1,869
- Status:
- Active
- Beds:
- 4
- Lot size:
- 0.32 Acres
- Year built:
- 1981
- Baths:
- 2.00
- MLS#:
- 24025917
- Subdivision:
- Queensborough
ADDITIONAL INFORMATION
Welcome to your Beautifully and thoughtfully Renovated 4 Bedroom Home! This home exudes charm and elegance upon entering through a fabulous front door with driftwood style tile floors, fresh paint, new doors and new trim throughout. 2 Incredible Bathrooms are must to Experience. The master bedroom bath invites you with a choice of free standing soaking tub or glass shower. Enjoy your spacious family room with wood burning fireplace to cozy up your winter nights. Lots of light from French doors off of Dining area that leads to outdoor patio, fire pit area and adorned with mature Oaks in this beautiful backyard. There's also a convenient separate large laundry room with new water heater. Enjoy cooking up your faves and entertaining in your Amazing Kitchen. Beautiful Quartz countertops, tileBacksplash and Stainless Appliances. The recessed lighting is wonderful and all window treatments will convey. This home is freshly painted outside with real wood shutters, guttering and a New Roof! To add convenience there is a large shed in Fenced backyard for your toys or gardening supplies.
- Type:
- Single Family
- Sq.Ft.:
- 2,339
- Status:
- Active
- Beds:
- 3
- Lot size:
- 0.19 Acres
- Year built:
- 2003
- Baths:
- 3.00
- MLS#:
- 24025889
- Subdivision:
- Hunt Club
ADDITIONAL INFORMATION
This beautiful 3-bedroom, 2-bathroom home is located in the highly sought-after Hunt Club neighborhood, known for its community pool and playground. As you step inside, you're greeted by stunning hardwood floors and an open floor plan that flows seamlessly throughout the home. With 9-foot ceilings, the space feels light and airy.The master bedroom is a true retreat, featuring a spacious walk-in closet and a master bathroom with a separate shower and soaking tub. On the opposite side of the home, you'll find two generously sized bedrooms, both with ample storage space. The living room boasts a cozy fireplace and French doors leading to a screened-in patio--perfect for outdoor relaxation.Additional features include a one-car garage and proximity to North Charleston, Historic DowntownCharleston, and local beaches, offering plenty of shopping, dining, and entertainment options. Don't miss the opportunity to see this lovely homeschedule your visit today!
- Type:
- Single Family
- Sq.Ft.:
- 2,294
- Status:
- Active
- Beds:
- 4
- Lot size:
- 0.14 Acres
- Year built:
- 2015
- Baths:
- 3.00
- MLS#:
- 24025888
- Subdivision:
- Baker Plantation
ADDITIONAL INFORMATION
This stunning Newport plan home offers the perfect blend of modern elegance and classic Southern charm. With its open-concept layout, you'll enjoy seamless flow between the spacious living areas, perfect for entertaining guests or relaxing with family. The gourmet kitchen features granite countertops, stainless steel appliances, and a gas range, making it a chef's dream. Upstairs, the master suite is a true retreat, complete with a sitting area, separate tub and shower, and a luxurious dual-sink Hardwood foyer, dishwasher and vented hood, 36'' birch cabinets with crown molding and , recessed lighting in kitchen, brushed nickel lighting and door hardware, crown molding
- Type:
- Single Family
- Sq.Ft.:
- 1,489
- Status:
- Active
- Beds:
- 3
- Lot size:
- 0.21 Acres
- Year built:
- 1962
- Baths:
- 2.00
- MLS#:
- 24025885
- Subdivision:
- Heathwood
ADDITIONAL INFORMATION
Adorable renovated classic 1960's solid brick ranch home with 3 bedrooms and 2 full baths. Real hardwood floors throughout. Open concept living and dining with granite and kitchen island. Also enjoy the cozy fenced backyard with lots of shade and a small patio for many days or evenings of entertaining.No HOA, and a fantastic location only 5 miles to the peninsula, close to parks, shopping, Avondale, I-26 and 526, bike-able to just about anywhere. 1395 Fairfield Avenue is ready and waiting for you! Book your visit today!

Information being provided is for consumers' personal, non-commercial use and may not be used for any purpose other than to identify prospective properties consumers may be interested in purchasing. Copyright 2024 Charleston Trident Multiple Listing Service, Inc. All rights reserved.

IDX information is provided exclusively for consumers' personal, non-commercial use, and may not be used for any purpose other than to identify prospective properties consumers may be interested in purchasing. Copyright 2024 Western Upstate Multiple Listing Service. All rights reserved.
Charleston Real Estate
The median home value in Charleston, SC is $622,000. This is higher than the county median home value of $511,600. The national median home value is $338,100. The average price of homes sold in Charleston, SC is $622,000. Approximately 48.67% of Charleston homes are owned, compared to 38.18% rented, while 13.15% are vacant. Charleston real estate listings include condos, townhomes, and single family homes for sale. Commercial properties are also available. If you see a property you’re interested in, contact a Charleston real estate agent to arrange a tour today!
Charleston, South Carolina has a population of 147,928. Charleston is more family-centric than the surrounding county with 28.98% of the households containing married families with children. The county average for households married with children is 28.39%.
The median household income in Charleston, South Carolina is $76,556. The median household income for the surrounding county is $70,807 compared to the national median of $69,021. The median age of people living in Charleston is 35.5 years.
Charleston Weather
The average high temperature in July is 89.9 degrees, with an average low temperature in January of 39.3 degrees. The average rainfall is approximately 48.3 inches per year, with 0.4 inches of snow per year.
