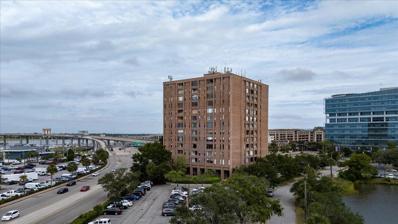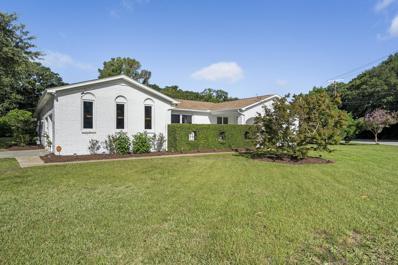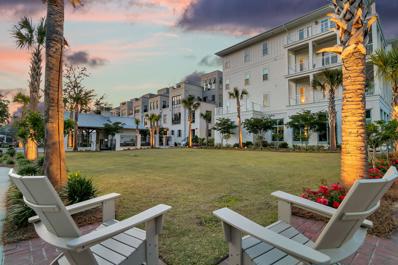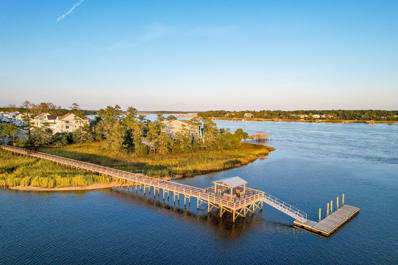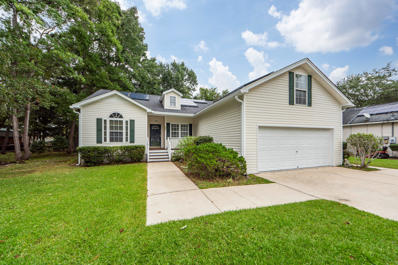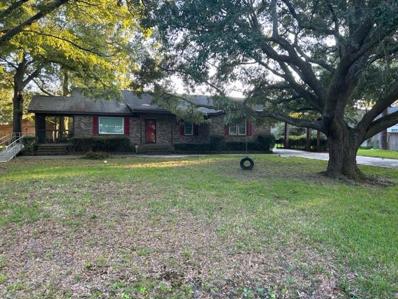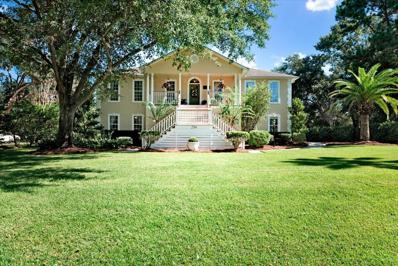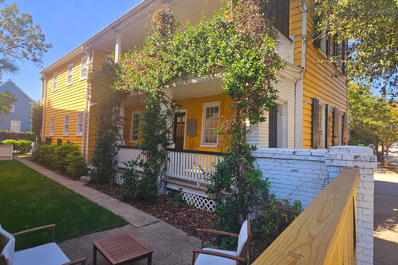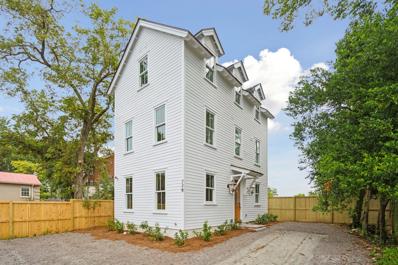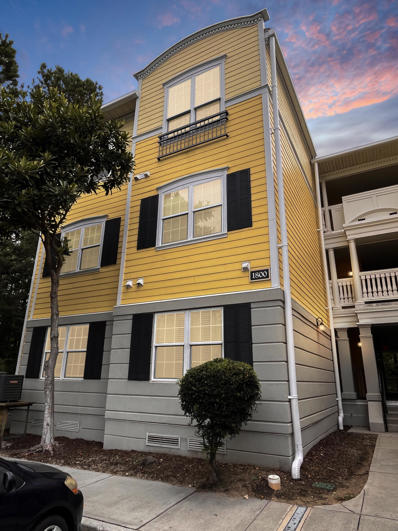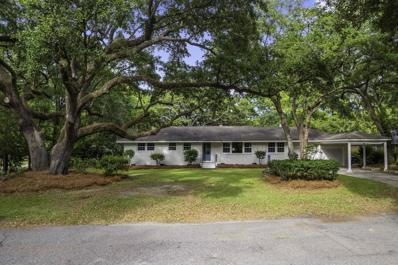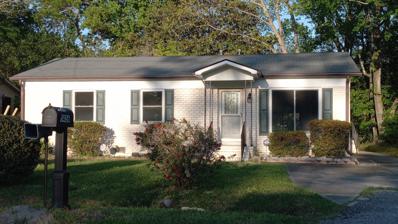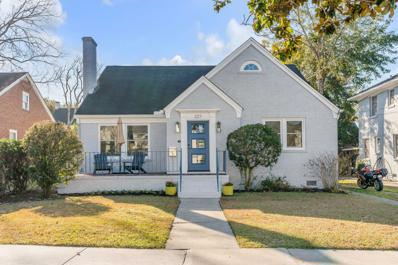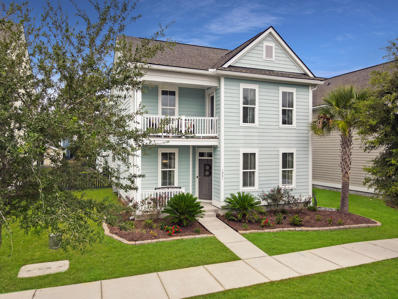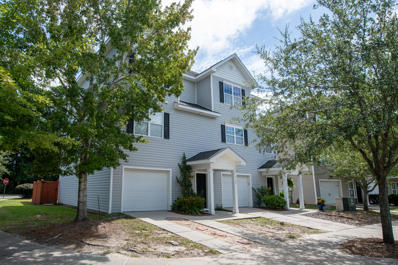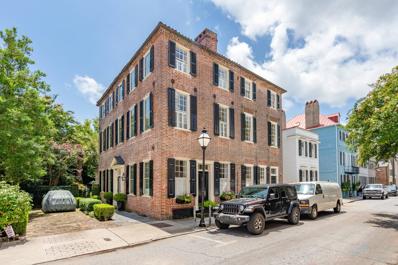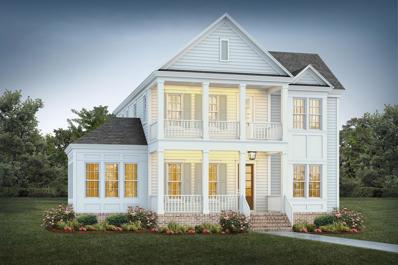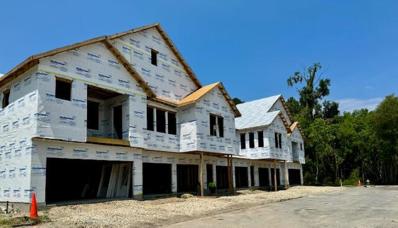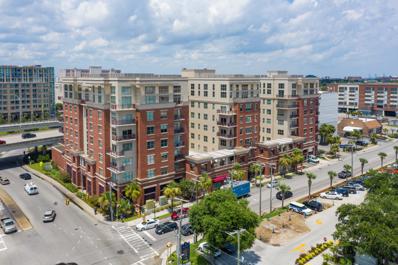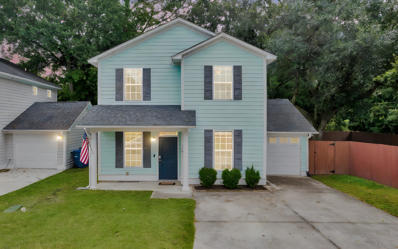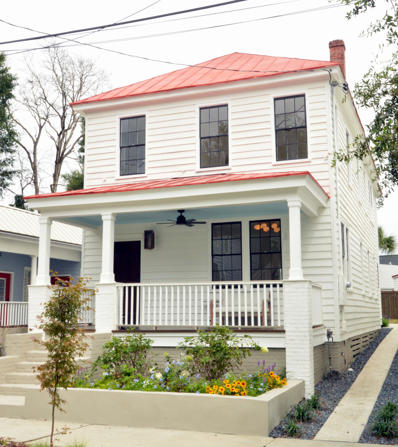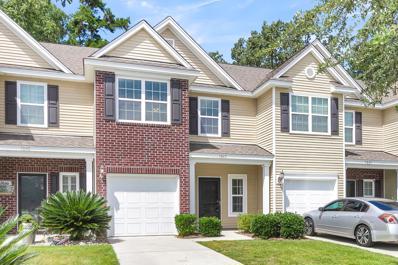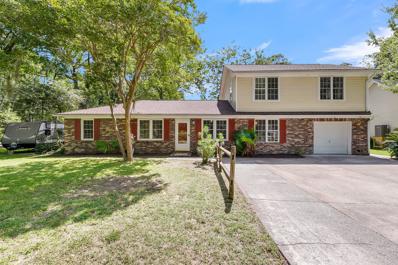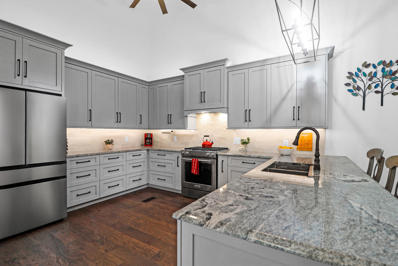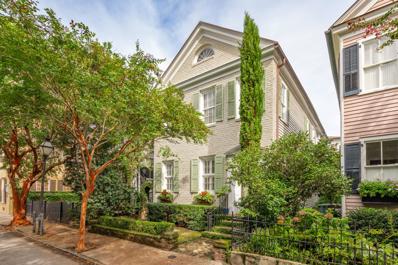Charleston SC Homes for Rent
- Type:
- Single Family
- Sq.Ft.:
- 732
- Status:
- Active
- Beds:
- 1
- Year built:
- 1965
- Baths:
- 1.00
- MLS#:
- 24024220
- Subdivision:
- Ashley House
ADDITIONAL INFORMATION
Welcome to this charming 1-bedroom, 1-bathroom condo located in the vibrant heart of downtown Charleston. This residence offers views of the Marina and Ashley River making it perfect for anyone looking to embrace the Charleston lifestyle.The open-concept living space features a sliding door with access to the balcony porch area. There is LVP flooring throughout the unit - no carpet. The spacious bedroom offers a peaceful retreat with generous closet space and the bathroom is right outside the bedroom. Situated in a prime location, you are just minutes away from Charleston's finest dining, shopping, and entertainment options. Enjoy a leisurely stroll to the nearby waterfront parks or explore the rich history of the surrounding neighborhoods. This condo also offers access tocommunity amenities, including 24-hour secure entry with security, elevators to all floors, plentiful parking, and friendly staff. Regime includes parking, office support, in-house maintenance, pest control, water/sewer, trash, security, and flood insurance!
- Type:
- Single Family
- Sq.Ft.:
- 2,575
- Status:
- Active
- Beds:
- 3
- Lot size:
- 0.6 Acres
- Year built:
- 1973
- Baths:
- 2.00
- MLS#:
- 24024215
- Subdivision:
- Lawton Bluff
ADDITIONAL INFORMATION
Back on the Market! -at no fault of the seller. Welcome to this fabulously renovated TURN-KEY 3B/2Ba mid-century modern style home located in the heart of James Island!! NO HOA!! Situated on a spacious .6-acre lot surrounded by a mature live oak, loquat tree, cedar, and rose bushes, this home exudes both privacy and charm! Located just 10 minutes from Folly Beach, 5 minutes from Downtown Charleston, and within walking distance to popular coffee shops, restaurants and shopping like The Harlow, Coastal Crust, Highfalutin Coffee Roasters, Harris Teeter, CVS and so much more!!Step inside and enjoy the beautifully updated layout. The large eat-in kitchen is a chefs dream and features new stainless steel appliances,including a new LG refrigerator (Nov 2021), new garbage disposal (Dec 2021), and stunning quartz countertops! It's also equipped with a luxury Capitol brand 6-burner gas range, switched from electric to natural gas (Dec 2021), and a sleek Zephyr hood vent. The kitchen flows effortlessly into two large living spaces, one being a sunken living room facing the front courtyard, perfect for potential outdoor living, while the other features vaulted ceilings, a cozy fireplace, TV room, and views of the backyard! The large primary suite is located off the main living space and includes a thoughtfully updated bathroom with double vanities, and walk-in closet. Across the house, the two guest bedrooms share a beautifully renovated bathroom, making it the perfect setup for guests or family members. The home's split floor plan allows for guests and family to have privacy and convenience! The outdoor space offers endless potential and is partially fenced with a new 6-foot wooden privacy fence (Nov 2021), providing a secluded area while leaving room for future expansion. A new irrigation system (Feb 2022) ensures the lawn remains lush year-round, while a storage shed adds practicality. The home also features a new sliding glass door (installed in 2022) for easy access to the yard! Additional upgrades include a full crawlspace encapsulation (July 2024) for added efficiency, a new alarm system (July 2023) for peace of mind, and a brand-new HVAC system (July 2023) to keep the home comfortable throughout the year. Replaced and resealed glass in 11 windows (April 2024) enhances both aesthetics and energy efficiency. With its seamless flow, fantastic layout, and unbeatable location on James Island, this home offers the perfect blend of modern updates and mid-century charm! Don't miss your chance to see this amazing property before it's gone!!
- Type:
- Single Family
- Sq.Ft.:
- 1,025
- Status:
- Active
- Beds:
- 1
- Lot size:
- 0.05 Acres
- Year built:
- 2021
- Baths:
- 2.00
- MLS#:
- 24024204
- Subdivision:
- Daniel Island
ADDITIONAL INFORMATION
Enjoy a low-maintenance, luxury lifestyle in Daniel Island's premier community, The Waterfront. Situated on the Wando River, The Waterfront features such amenities as a pool, private fitness center, covered parking garage and rooftop gathering space with stunning water views. Centrally located with easy access to shops, restaurants, parks, concerts, and community docks with access to the Daniel Island Yacht Club, the CareFree Boat Club and the Daniel Island Ferry - perfect for a trip to downtown Charleston.This beautifully designed 1 bedroom, 1.5 bath condo features include: *Open kitchen/ living room with tons of natural light *Gourmet kitchen with quartz island, Bosch appliances and gas range .*Spacious balcony *Primary suite offers a walk-in custom closet with built-ins and washer/ dryer. *Hardwood floors, designer light fixtures, *Quick access to rooftop terrace by elevator or stairs *Located on the top floor *Common area courtyard on ground level with grill. *Community includes a central package/ mailbox room, large lobby and an on-site association management office. *Built by East West Partners in 2021, this impressive waterfront community offers something unique and special.
- Type:
- Single Family
- Sq.Ft.:
- 2,750
- Status:
- Active
- Beds:
- 4
- Lot size:
- 0.11 Acres
- Year built:
- 2023
- Baths:
- 4.00
- MLS#:
- 24024192
- Subdivision:
- Wando Village
ADDITIONAL INFORMATION
If you've been searching for a gorgeous, move-in ready home in a waterfront community with a neighborhood dock, then your search is over! Nestled in the beautiful Wando Village community, conveniently located off Hwy 41 and just 12 miles from Isle of Palms, this home boasts features and upgrades you'll absolutely love. From the moment you arrive, you'll be captivated by the charming and vibrant coastal exterior. Stepping inside, the tall ceilings, crown molding, plantation shutters, and updated paint set the tone for this bright and open floor plan. Elegant light fixtures and attractive flooring guide you through the space, where the heart of the home is a stunning, upgraded kitchen. This modern culinary haven includes sleek cabinets, stone countertops,stainless steel appliances, a gas cooktop with a vent hood, and a stylish backsplash. The island with seating and the walk-in pantry add both function and beauty to this space, while the adjacent dining area is perfect for entertaining. The inviting family room offers a cozy retreat with an added gas fireplace, flowing seamlessly into the bright and airy sunroom. Here, you can enjoy lovely backyard views or step out onto the patio to take in the incredible outdoor space. The main level primary suite, complete with a tray ceiling, overlooks the serene backyard. Its ensuite bath is a spa-like retreat, featuring a dual sink vanity, a frameless step-in shower, and a walk-in closet. Upstairs, a spacious loft awaits -perfect as a second family room, playroom, or whatever suits your needs. Three additional bedrooms, including one with an ensuite bath and two sharing a Jack-and-Jill bathroom, provide plenty of room for family or guests. The fenced backyard includes a stained concrete patio and plenty of space to enjoy the Lowcountry climate. Additional noteworthy features of this home include oversized ceiling fans and upgraded flooring in the laundry room. The expansive Wando Village community is connected by walking and golf cart trails, allowing you to easily head over to the community dock for kayaking, paddleboarding, or simply soaking in the stunning views. With dining at Wando River Grill and Swig & Swine just 1.3 miles away, grocery shopping at Lowes Foods and Harris Teeter under 3 miles away, and downtown Charleston only 15.7 miles from your doorstep, this home is ideally situated for both convenience and coastal living. Don't miss this opportunity!
- Type:
- Single Family
- Sq.Ft.:
- 1,722
- Status:
- Active
- Beds:
- 4
- Lot size:
- 0.35 Acres
- Year built:
- 1999
- Baths:
- 2.00
- MLS#:
- 24024068
- Subdivision:
- Magnolia Ranch
ADDITIONAL INFORMATION
Charming One-Owner Home on Spacious Lot!Welcome to this meticulously maintained home, now on the market! Nestled on a third of an acre, this property offers ample space both indoors and out.As you step from the inviting front porch into the foyer, you'll immediately notice the thoughtfully designed layout. To the right, the kitchen boasts abundant countertop and cabinet space, perfect for your culinary creations. There's even room to add an island! The eat-in area comfortably accommodates a sizable table for any gathering.On the left side of the foyer, you'll find two cozy guest rooms, one featuring charming vaulted ceilings, along with a full guest bath nearby. The living area is a true highlight, featuring soaring vaulted ceilings, a gas fireplace, and plenty of wall space for your decor. From here, you can access the expansive backyard, which is ideal for outdoor entertaining. Enjoy a deck, patio area, and the privacy of a fully fenced yard. Retreat to the master bedroom, located on the opposite side of the house for added tranquility. This spacious room features a tray ceiling and can easily fit a king-sized bed, complete with end tables and multiple chest of drawers. The master ensuite is a luxurious haven with a large walk-in closet, a tub/shower combo, dual vanities, and a private water closet. Just off the kitchen, a short staircase leads you to the spacious FROG (Bonus Room), measuring 13x25. This versatile bonus room is considered the fourth bedroom. While it doesn't have a door or closet, adding these features is a simple option if you need that extra bedroom space. This area can easily serve as a guest room, home office, or playroom, providing plenty of flexibility to meet your needs! Convenience continues with an oversized two-car garage that houses a new water heater. Plus, enjoy peace of mind with a fully encapsulated, climate-controlled crawl space. Sustainability is also a key feature, with solar panels that will be paid off at closing, providing significant energy savings. The home is under a transferable termite bond for added security. Don't miss out on this incredible opportunity! Schedule a tour today!
- Type:
- Single Family
- Sq.Ft.:
- 1,676
- Status:
- Active
- Beds:
- 3
- Lot size:
- 0.43 Acres
- Year built:
- 1970
- Baths:
- 3.00
- MLS#:
- 24024061
- Subdivision:
- Pinecrest Gardens
ADDITIONAL INFORMATION
Come and experience this Pinecrest Gardens classic traditional ranch home. The property features a front porch, screen porch, carport, storage and a beautiful large live oak in the front yard. The eat-in kitchen has a breakfast and dining area. The living room is waiting for your large gatherings and leads to the front and screen porches. The best feature of this quintessential West Ashley beauty is its large 0.43-acre lot. This one is waiting for you!
Open House:
Saturday, 11/30 10:00-12:00PM
- Type:
- Single Family
- Sq.Ft.:
- 3,136
- Status:
- Active
- Beds:
- 4
- Lot size:
- 0.41 Acres
- Year built:
- 1995
- Baths:
- 3.00
- MLS#:
- 24024045
- Subdivision:
- St Thomas Point
ADDITIONAL INFORMATION
This low-maintenance, move-in-ready home is located in a gated community that welcomes boating enthusiasts, featuring a boat ramp, a community dock, and more. The HOA-approved boat storage on the property is key. The home features an open-concept layout. Upon entry, there is room for a dining room table set for 6-8, a family room with a cathedral, sound absorbing, ceiling, and a gas fireplace operated remotely for convenience. Steps away, one can unwind at the chef's counter or in the charming sunroom overlooking the naturally private backyard. The kitchen features a gas cooktop, Quartzite countertops, and soft-close cabinetry. Adjacent to the sunroom and kitchen, enjoy the screened porch, complete with a gas outlet ready for grilling. Hardwood floors extend throughout the residence, whicwhich includes three bedrooms on the main level, featuring a master suite complete with a remodeled bathroom and walk-in closet. On the lower level, you'll discover a fourth bedroom, a living area, a kitchenette, a full bathroom, and a large storage room that connects to the garage. This mother-in-law suite also opens up to your outdoor haven. A pergola provides a shaded and serene outdoor space, perfect for relaxing on warm days or enjoying the gentle patter of rain. A charming greenhouse serves as a peaceful retreat for nature enthusiasts, where you can nurture plants or simply appreciate the lush greenery. A permanently raised gas fire pit, encircled by a circular stone and concrete design, creates a warm and welcoming area for gatherings. Relax in Adirondack chairs while enjoying the soothing crackle of flames and the company of friends and family.
$1,590,000
167 Coming Street Charleston, SC 29403
- Type:
- Single Family
- Sq.Ft.:
- 2,370
- Status:
- Active
- Beds:
- 6
- Lot size:
- 0.1 Acres
- Year built:
- 1835
- Baths:
- 3.00
- MLS#:
- 24024024
- Subdivision:
- Radcliffeborough
ADDITIONAL INFORMATION
Located in the heart of Radcliffeborough, this 6 bedroom property offers numerous possibilities and is being sold partially furnished. Previously operating as a turn key bed & breakfast, however, this home features 2 electric meters, and therefore has the potential to be divided into two separate units. Situated on a very large lot with 4+ off-street parking spaces and nice side and rear yards. Along with the main living areas downstairs, the 2nd floor also features its own kitchen and 'lockout' in the event the new Owner desires to separate into 2 units. Upper King Street, College of Charleston, MUSC, and shopping/nightlife are all just a short walk/bike ride away!
- Type:
- Single Family
- Sq.Ft.:
- 1,600
- Status:
- Active
- Beds:
- 3
- Lot size:
- 0.12 Acres
- Year built:
- 2024
- Baths:
- 3.00
- MLS#:
- 24024014
- Subdivision:
- Eastside
ADDITIONAL INFORMATION
***New Construction Completed 9/10*** UNIT B ONLY** Come see the newly completed home in the revitalized downtown neighborhood of the East Side. This location is just steps away from the vibrant Cigar Factory, restaurants, and office spaces and it also offers you easy access to all parts of the Charleston Peninsula and Mt. Pleasant. Entering the home you'll see the kitchen that features a suite of new appliances, full tile backsplash and quartz countertops. As you make your way upstairs, you'll find the top floor includes a hard-to-find large primary suite with a stand-up shower, dual vanities and extra closet space. The 2nd floor includes 2 bedrooms and a shared bathroom along with a laundry room. Other features- Modern Trim, Shiplap, tile bathrooms hardwood flooringenergy efficient HVAC, Rinnai Tankless gas Water heater and many more items throughout the home. In addition, you'll also have 2 dedicated off-street parking spots. This new home offers you the Charm of Historic Charleston with the comfort of New Construction. Home was completed on 9/10 and is ready for move in ***This home is located in the DR-2F zoning in the City of Charleston and shares the lot another single-family detached home, 72 Drake A. Each property will be sold separately, and they have their own Regime fee***
- Type:
- Single Family
- Sq.Ft.:
- 1,074
- Status:
- Active
- Beds:
- 2
- Year built:
- 2001
- Baths:
- 2.00
- MLS#:
- 24023954
- Subdivision:
- Mira Vista
ADDITIONAL INFORMATION
Welcome to 1831 Telfair Way, a beautifully updated 2-bedroom, 2-bathroom condo nestled in the gated and highly sought-after Mira Vista community in Charleston, SC. This third-floor corner-unit boasts an open floor plan with plenty of natural light, perfect for relaxing or entertaining.As you step inside, you'll be greeted by a spacious living area with large windows and access to a private balcony overlooking an undeveloped wooded area beside the community. The kitchen features modern stainless-steel appliances, granite countertops, and ample cabinet space, making meal preparation a breeze.Both bedrooms are generously sized; one with a large walk-in closet, and the other with two couple's closets. Each bedroom is also connected to separate bathrooms.One bathroom includes an updated vanity and a deep shower/tub combo, and the other a beautiful walk-in shower. Additional features include in-unit laundry, high ceilings, hardwood flooring throughout the main living areas, carpeted bedrooms, ceiling fans throughout, and tiled bathrooms. Unit has a strong rental history, as well. Mira Vista offers incredible amenities, including a resort-style swimming pool, fitness center, clubhouse, and walking trails. Conveniently located just minutes from downtown Charleston, Folly Beach, and James Island, this property is ideal for anyone seeking a quiet, low-maintenance lifestyle with easy access to the best Charleston has to offer. Don't miss your chance to call this exceptional condo home. Schedule a showing today!
$785,000
1134 Mim Avenue Charleston, SC 29407
- Type:
- Single Family
- Sq.Ft.:
- 2,620
- Status:
- Active
- Beds:
- 3
- Lot size:
- 0.38 Acres
- Year built:
- 1974
- Baths:
- 2.00
- MLS#:
- 24023909
- Subdivision:
- Northbridge Terrace
ADDITIONAL INFORMATION
Welcome to 1134 Mim Ave! This beautifully renovated home, located mere minutes from downtown Charleston, offers modern amenities and versatile living spaces for those seeking a house with comfort, style, and flexible functionality. Surrounded by mature grand oak trees, a spacious, manicured yard, and well-maintained walkways, the property holds two structures: a charming main house, and a secondary structure within the fenced backyard.The main house is 1927 sqft. The kitchen has been redesigned to include new amenities and ample counter space, but it isn't the only update: the house also comes with brand new double pane windows, a new tankless water heater, a new electric panel, and all new wiring. The blend of hardwood floors and tile adds elegance and durability throughout.The secondary structure on the property offers approximately 700 sqft of finished space. This smaller building is outfitted with a new mini split heat and cool system, and could easily be converted into any number of things, including but not limited to a home office, game room, pool house, or more. There is potential for converting this space to a separate living structure. Currently there is no kitchen or bathroom in the structure, but if there were, it could be rented out and add another income stream for the lucky homeowner. This structure features new electric panel, wiring, can lighting and ceiling fans, primed drywall, new doors, windows, and fully finished space for you and your family to enjoy. Both the main house and secondary structure have freshly painted exteriors and updated exterior lighting. All renovations have been completed by a licensed general contractor and are fully permitted, ensuring quality and compliance with local building codes. 1134 Mim Ave offers an exceptional blend of updated amenities and convertible spaces, making it ideal for a variety of living arrangements and lifestyle needs. Whether you are looking for a primary residence with additional rental income potential, a separate space for extended family, or a dedicated area for hobbies and entertainment, this property has it all.
$395,000
1426 Amber Lane Charleston, SC 29407
- Type:
- Single Family
- Sq.Ft.:
- 1,118
- Status:
- Active
- Beds:
- 3
- Lot size:
- 0.19 Acres
- Year built:
- 1970
- Baths:
- 2.00
- MLS#:
- 24023811
- Subdivision:
- West Park
ADDITIONAL INFORMATION
Welcome to your new home at 1426 Amber Ln! This newly renovated one-story ranch is ready for its new owner. As you enter the main living area, you will be greeted by a tray ceiling and wainscoting that elegantly defines and accents the space. It is equipped with a custom front full window allowing you to take advantage of the cool breezes throughout the year that have become synonymous with lowcountry living. Step into the newly updated kitchen area, complete with custom cabinetry, granite countertops, a tile backsplash, and stainless steel appliances. Just down the hall, there is a dedicated laundry room with built in storage. The primary suite is well apportioned with a walk-in closet and custom shelving, to include a separate additional closet. The master bathroom boasts acontemporary vanity with a bathtub and shower. The two secondary bedrooms share the other full bathroom and are perfect for guests, a nursery, or a home office. This home is equipped with a fully covered patio area just off the kitchen and is perfect for those family gatherings or quiet evenings. The possibilities of this outside living space are endless. The fenced backyard is spacious and has a utility shed that could be used for storage, a workshop, a man-cave or she-shed. This home is nestled in a quiet West Ashley neighborhood in the highly desirable West Ashley inside I-526 area that is close to hospitals, shopping, dining and is just minutes to historic downtown Charleston. Schedule a tour to come see for yourself before it is gone!
$1,750,000
227 St Margaret Street Charleston, SC 29403
- Type:
- Single Family
- Sq.Ft.:
- 2,462
- Status:
- Active
- Beds:
- 4
- Lot size:
- 0.13 Acres
- Year built:
- 1925
- Baths:
- 2.00
- MLS#:
- 24023785
- Subdivision:
- Wagener Terrace
ADDITIONAL INFORMATION
The expansive open floor plan offers a clear view across the living room, dining and den to the cook's kitchen, a view spanning over fifty feet. The renovation is ideal for entertaining. The exceptional kitchen with top-notch appliances, includes a Thermador professional 48'' range with dual ovens and grill, a professional vent hood, and 30'' deep base cabinets. There are Quartz countertops, a double pantry, pull-out shelves, an island with storage on both sides, and a separate prep sink. Hardwood floors continue on the second floor in the primary bedroom suite which encompasses the entire floor with a sitting/exercise area, a large ensuite walk-in closet, an oversized bathroom with double sinks, two additional closets, a large shower, and a soaking tub.
- Type:
- Single Family
- Sq.Ft.:
- 2,539
- Status:
- Active
- Beds:
- 5
- Lot size:
- 0.13 Acres
- Year built:
- 2016
- Baths:
- 3.00
- MLS#:
- 24023783
- Subdivision:
- Carolina Bay
ADDITIONAL INFORMATION
This beautiful two-story home, featuring charming double front porches, is ideally situated just steps from the park in the sought-after Carolina Bay neighborhood. The spacious first floor includes a bedroom and full bath, perfect for those who prefer single-level living.As you explore, you'll be captivated by the stunning kitchen, which boasts recent upgrades like sleek one-level countertops, white cabinets, a stylish tile backsplash, and modern lighting. Don't miss the custom bar/coffee station, complete with matching cabinetry, a butcher block countertop, and a built-in mini fridge! The kitchen flows seamlessly into the generously sized family room, where a gas fireplace and abundant natural light create a warm and inviting atmosphere.Heading upstairs (with no carpet in sight!), you'll find three bedrooms along with the primary suite. The primary bedroom offers access to the upper porch and features a spacious ensuite with a garden tub and separate shower. Outside, enjoy a fully fenced yard, a screened porch, and a large patio with a pergolaperfect for entertaining or relaxing. The detached two-car garage, complemented by additional concrete parking, adds to the home's convenience. Carolina Bay offers fantastic amenities, including three pools, multiple playgrounds, a dog park, and weekly Food Truck Fridays in the park, along with numerous community events throughout the year. This home truly has it all!
- Type:
- Single Family
- Sq.Ft.:
- 1,560
- Status:
- Active
- Beds:
- 3
- Lot size:
- 0.08 Acres
- Year built:
- 2010
- Baths:
- 4.00
- MLS#:
- 24023780
- Subdivision:
- Ashley Park
ADDITIONAL INFORMATION
Welcome to this beautifully maintained, end-unit townhouse in the sought-after Ashley Park neighborhood of West Ashley. Conveniently located near I-526, Walmart, and West Ashley High School, this home offers easy commuting and access to shopping, dining, and entertainment. Inside, you'll find gleaming hardwood floors throughout, stunning granite countertops in the kitchen and all bathrooms, and stainless steel appliances. The luxurious master suite features double sinks and exquisite finishes. A cozy gas fireplace and exposed natural stone wall create a warm and inviting atmosphere in the family room. The garage has been thoughtfully upgradedand can still be used for parking a car, while also offering the versatility to serve as an additional bedroom, office, or entertaining space with a half bath and wood flooring. The backyard is ideal for gatherings with family and friends. Note: The water filtration system does not convey. Seller is having it removed for use in their next home.
$3,950,000
41 Tradd Street Charleston, SC 29401
- Type:
- Single Family
- Sq.Ft.:
- 3,200
- Status:
- Active
- Beds:
- 4
- Lot size:
- 0.08 Acres
- Year built:
- 1746
- Baths:
- 5.00
- MLS#:
- 24023750
- Subdivision:
- South Of Broad
ADDITIONAL INFORMATION
Circa 1764. The Jonathan Badger House. Built by Charleston cabinet maker Badger, this fine Pre-Revolutionary structure is considered to be one of the best examples of exposed Flemish and English bond brick construction from the Georgian period within the old walled city. In its original form, with the main residence now combined with the kitchen house to offer modern comforts with 18th-century architecture. 3,200 sqft, 4 bedrooms, 4.5 bathrooms, generous off-street parking, charming walled garden, high elevation.
- Type:
- Single Family
- Sq.Ft.:
- 3,009
- Status:
- Active
- Beds:
- 4
- Lot size:
- 0.17 Acres
- Baths:
- 4.00
- MLS#:
- 24023746
- Subdivision:
- The Settlement
ADDITIONAL INFORMATION
Live the Southern Dream in this double porch home that allows you to take in the river breezes and views of the community. The Settlement is a riverfront community on the Ashley River with a deep water dock, play park, historic park and future pool. This home has 4 bedrooms plus an office and large rec/loft area. Many custom design features such as cabinets to the ceiling, hardwood floors, upgraded tile and counter tops and so much more. Love the look of high end appliances paired with a level 3 chimney hood. Natural gas for tankless water heated, cooktop, fireplace and heat. This exceptional home is built by Homes by Dickerson
- Type:
- Single Family
- Sq.Ft.:
- 1,845
- Status:
- Active
- Beds:
- 3
- Lot size:
- 0.01 Acres
- Baths:
- 3.00
- MLS#:
- 24024778
- Subdivision:
- Shadowmoss
ADDITIONAL INFORMATION
NEW CONSTRUCTION!! Middleborough Condominiums, located in the heart of Charleston's garden district in West Ashley offer luxury and a maintenance free lifestyle in the established GOLF CLUB COMMUNITY of Shadowmoss Plantation. Beautiful one level plans by an award winning local builder, each condo offers a split floor plan, well-proportioned living space, exceptional quality finishes, 3 bedrooms and 3 full baths and abundant natural light. Our interior designers have outdone themselves with the selections in this beautiful home! Make sure you view the additional text for full details. The Huger floorplan has 3BD, 3BA, an open floor plan, porch & an elevator shaft in place. The two car garage is attached with a private entryBelow is an overview and ask your agent for additional information or a copy of the Look Book for the home. INTERIOR FEATURES - Laminate floors throughout, brushed nickel hardware, elevator shaft prepped and ready. KITCHEN FEATURES: Frigidaire Slide-in gas range, stainless steel hood, dishwasher and built-in microwave. Counters are Cosmos - Pebble Beach quartz with subway tile backsplash. Colada painted soft close cabinets with a undermount stainless sink with a Trinsic stainless steel faucet. PRIMARY BEDROOM & BATHROOM: Laminate floors in the bedroom and 12 x 24 tile floors in the bathroom with a walk-in tile shower with frameless glass shower door. Niagara quartz counters with chrome faucets. GUEST BATHROOMS - Beautiful options with Niagara Quartz countertops and Piedrafina Marble in Glacier White. ENERGY SAVINGS FEATURES: tankless water heater, programmable thermostats, single hung low-E windows, 16 SEER Lennox HVAC with variable speed
- Type:
- Single Family
- Sq.Ft.:
- 806
- Status:
- Active
- Beds:
- 1
- Year built:
- 2007
- Baths:
- 1.00
- MLS#:
- 24023708
- Subdivision:
- Bee Street Lofts
ADDITIONAL INFORMATION
Experience elegance and convenience in downtown Charleston with this 6th-floor, 1-bedroom condo at the 150 Bee Street Lofts. Located in the vibrant Medical District, this modern condo offers luxury and accessibility, ideal for medical professionals, students, or anyone wanting downtown Charleston's lifestyle. Enjoy slightly elevated ceilings, concrete floors, and a modern kitchen with stainless steel appliances and granite countertops. The master suite features a walk-in closet and en-suite bathroom. Building amenities include a reserved parking space, fitness room, business center, and elevated courtyards with grills. This urban oasis is close to dining, culture, and recreation. Your perfect Charleston home awaits!
- Type:
- Single Family
- Sq.Ft.:
- 1,700
- Status:
- Active
- Beds:
- 3
- Lot size:
- 0.12 Acres
- Year built:
- 2015
- Baths:
- 3.00
- MLS#:
- 24023705
- Subdivision:
- Pebble Estates
ADDITIONAL INFORMATION
Hey there, outdoor enthusiasts! Get ready to fall in love with this AMAZING LOCATION - just steps from the WA Greenway, and I mean literally right out your front yard! Whether you're into morning jogs or peaceful evening strolls, this spot has direct access to nature at its finest. Plus, you're only minutes from Avondale, Downtown Charleston, and 526 - how's that for convenience? This home is move in ready!Nestled on a quiet and private street, this 2015-built beauty has been well-loved and is ready to welcome its next lucky owner. The natural light flows in, complementing the open, inviting floor plan. You'll have tons of storage, a garage, and a fully fenced yard complete with a shed - perfect for your outdoor gear! With hardiplank siding and Luxury Vinyl Plank floors throughout the whole home , this home is not only charming but built to last. Inside, you'll find modern touches like granite countertops, 9-ft smooth ceilings, and a cozy downstairs office with custom French doors. The large upstairs primary suite is a dream, featuring a walk-in closet for all your outdoor gear (or that shoe collection!). The home also includes stainless steel appliances, and even a washer and dryer, so you can move in hassle-free. This home really is the TOTAL PACKAGE, perfect for young professionals, new families, or anyone who craves a convenient, active lifestyle. Trust me, you're going to want to see this gem - come check it out today!
$1,274,000
10 Killians Street Charleston, SC 29403
- Type:
- Single Family
- Sq.Ft.:
- 2,081
- Status:
- Active
- Beds:
- 3
- Lot size:
- 0.18 Acres
- Year built:
- 1930
- Baths:
- 3.00
- MLS#:
- 24023669
- Subdivision:
- Westside
ADDITIONAL INFORMATION
Beautiful remodel by Carolopolis Award-winning renovation team! Home was originally built in approx. 1930 and has been extensively rebuilt with a 400 sf addition on the rear of the home. Now a perfect 2000 sf traditional family home in downtown Charleston with off-street parking, front porch, huge rear yard and chef's kitchen. Much of the original multi-piece window trim and original doors were left in place. The original pine floors were restored in existing areas of the home with new floors in the addition. Killians Street is a quiet side street off Ashley Ave in Westside just around the corner from neighborhood coffee and breakfast spots Daps and Little Line. Live, work, eat, play with room to grow!
- Type:
- Single Family
- Sq.Ft.:
- 1,733
- Status:
- Active
- Beds:
- 3
- Lot size:
- 0.05 Acres
- Year built:
- 2013
- Baths:
- 3.00
- MLS#:
- 24023566
- Subdivision:
- Carolina Bay
ADDITIONAL INFORMATION
Come see this charming 3-bedroom, 2.5-bath townhome nestled in the heart of the sought-after Carolina Bay neighborhood! This lovingly cared-for home's open, airy layout makes it a perfect spot for hosting gatherings and making memories with friends and family.Step inside to find beautiful luxury vinyl plank flooring throughout the main floor giving you both style and durability. The kitchen is a real treat, boasting granite countertops, stainless steel appliances, a handy pantry, and elegant 42'' cabinets.Upstairs, you'll find plenty of bedrooms with great elbow room and soft carpeting underfoot. The owner's suite is a true retreat with a comfy sitting space, dual vanity, a relaxing garden tub, separate walk-in shower, and a spacious walk-in closet. The laundry is located...upstairs conveniently located between the bedrooms. Enjoy your morning coffee or evening wind-down on the screened-in back porch, which offers a peaceful view of the woods. And if the porch gets too warm come back inside where it's kept nice and cool by the new Goodman HVAC installed July 2024, with 10 year parts warranty and 5 year labor warranty. Carolina Bay is a true gem with a community park that hosts fun events like Food Truck Fridays, three sparkling swimming pools with an amenity center, a fenced-in dog park, playgrounds, walking trails. Plus, you're just a stroll away from the West Ashley Greenway, perfect for scenic walks, runs, or bike rides. Located just 15 minutes from Downtown Charleston, 5 minutes from I-526, and 30 minutes to Kiawah or Folly Beach, you're close to it all. And with the new West Ashley circle just around the corner, you have quick access to grocery, dining and other services. Come make this delightful home yours and experience the best of Southern living!
- Type:
- Single Family
- Sq.Ft.:
- 1,700
- Status:
- Active
- Beds:
- 4
- Lot size:
- 0.21 Acres
- Year built:
- 1981
- Baths:
- 3.00
- MLS#:
- 24023561
- Subdivision:
- Mccalls Corner
ADDITIONAL INFORMATION
Mother-in-Law Suite!! This beautiful home's duplex set-up offers endless possibilities and strong income potential, with two separate rentable units under one roof! The first floor residence features three bedrooms and two bathrooms - each a generous size. The combined kitchen and dining area is functional for family life, with stainless steel appliances and tile backsplash creating an upscale vibe. The spacious living room is another spot your family will love, with oversized windows allowing for plenty of natural light.Exterior stairs and private gated pathway provide entry to the upper unit, complete with a bedroom, bathroom and full kitchen with stainless steel appliances and a large island! The openfloor plan makes the space seem even larger, with the kitchen transitioning into the cozy living room. There's even an upstairs patio with ample room for entertaining guests with the outdoor TV and bar seating! Another outdoor space awaits downstairs, where you'll enjoy a lovely view of the fenced-in backyard. Mature oak trees surround the perimeter, providing shade and privacy. Plus, there's a 1.5-car garage (or one car with room for a home gym or flex space) and a wide driveway for convenient parking! The garage also features a generator hook-up and generator a great perk for hurricane season! Other upgrades include a new roof (7/21), new plumbing (6/22), and new internals for 2 toilets. Conveniently located only 5 minutes from Folly Beach and 10 minutes to Downtown, this multi-family home could not be more perfectly positioned! Whether you're commuting to work or heading out to dinner, reaching your destination is easy! This charming duplex won't last on the market long, so come see it today! Use preferred lender to buy this home and receive an incentive towards your closing costs!
- Type:
- Single Family
- Sq.Ft.:
- 1,977
- Status:
- Active
- Beds:
- 3
- Lot size:
- 0.25 Acres
- Year built:
- 2000
- Baths:
- 3.00
- MLS#:
- 24023540
- Subdivision:
- Farmington
ADDITIONAL INFORMATION
Welcome to a true HIDDEN GEM, perfectly located on James Island just minutes away from downtown Charleston and the beautiful Folly Beach. Recent upgrades include a brand new roof (2023), redesigned kitchen (2022), new flooring (2022/2024). Step outside to discover a backyard oasis that includes a refreshing pool, making it an ideal spot for relaxing or entertaining friends and family. Upon entering the home you will be greeted by an open floor plan and vaulted ceilings creating an airy atmosphere. The open floor plan allows a seamless flow between living, dining and kitchen, it's perfect for hosting gatherings. The kitchen is a dream for any chef, featuring custom cabinetry, a gas cooktop and a spacious walk-in pantry. Each of the three bedrooms offers generous space, the primary bedroomboasts a designer ensuite bathroom, providing a luxurious personal retreat. Additionally the FROG adds significant space, ideal for a home office, playroom, media room or extra guest accommodation. Don't miss out on the incredible opportunity, it truly has it all!
$3,150,000
22 Tradd Street Charleston, SC 29401
- Type:
- Single Family
- Sq.Ft.:
- 3,053
- Status:
- Active
- Beds:
- 3
- Lot size:
- 0.07 Acres
- Year built:
- 1911
- Baths:
- 4.00
- MLS#:
- 24023533
- Subdivision:
- South Of Broad
ADDITIONAL INFORMATION
Charming circa 1911 townhome near the South of Broad corner of desirable Tradd Street and Bedons Alley. Historic, high ground elevation, this townhome features a classic living/dining room space overlooking the 18th century architecture of Tradd Street. To the rear is a spacious kitchen/family room opening to the rear piazza and lush walled garden. Completely restored in 2015 with all new systems, copper roof and gutters, plumbing and electrical, allowing for en-suite baths for all three bedrooms on the second level. The third-level was added during the renovation to create the perfect office or child's playroom with around 600+sqft. Thermador appliances, custom cabinetry, and heart pine floors complete this wonderful home.

Information being provided is for consumers' personal, non-commercial use and may not be used for any purpose other than to identify prospective properties consumers may be interested in purchasing. Copyright 2024 Charleston Trident Multiple Listing Service, Inc. All rights reserved.
Charleston Real Estate
The median home value in Charleston, SC is $625,000. This is higher than the county median home value of $511,600. The national median home value is $338,100. The average price of homes sold in Charleston, SC is $625,000. Approximately 48.67% of Charleston homes are owned, compared to 38.18% rented, while 13.15% are vacant. Charleston real estate listings include condos, townhomes, and single family homes for sale. Commercial properties are also available. If you see a property you’re interested in, contact a Charleston real estate agent to arrange a tour today!
Charleston, South Carolina has a population of 147,928. Charleston is more family-centric than the surrounding county with 28.98% of the households containing married families with children. The county average for households married with children is 28.39%.
The median household income in Charleston, South Carolina is $76,556. The median household income for the surrounding county is $70,807 compared to the national median of $69,021. The median age of people living in Charleston is 35.5 years.
Charleston Weather
The average high temperature in July is 89.9 degrees, with an average low temperature in January of 39.3 degrees. The average rainfall is approximately 48.3 inches per year, with 0.4 inches of snow per year.
