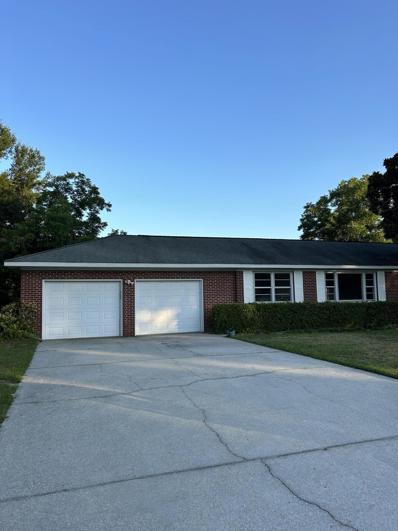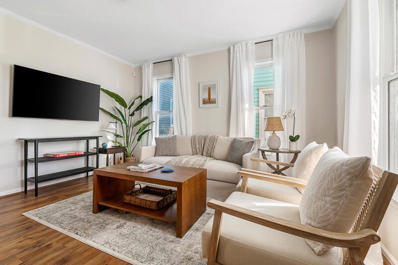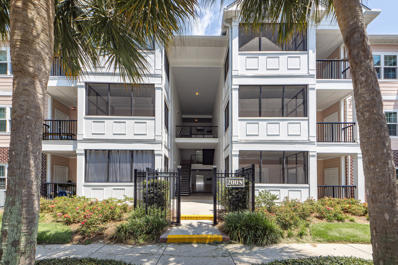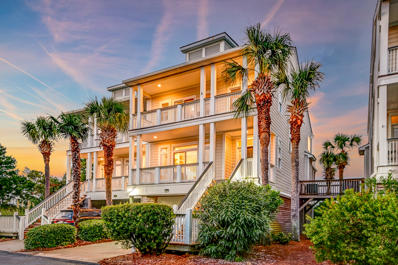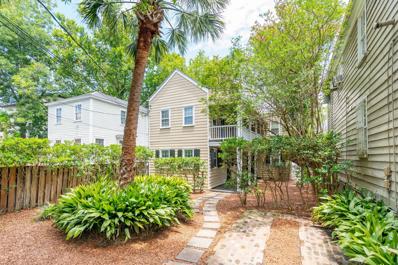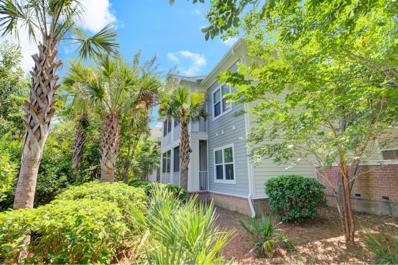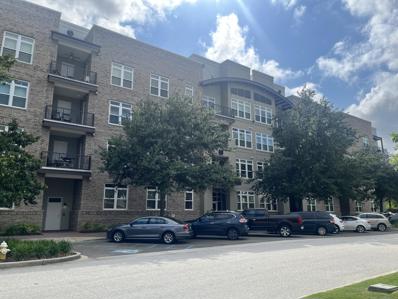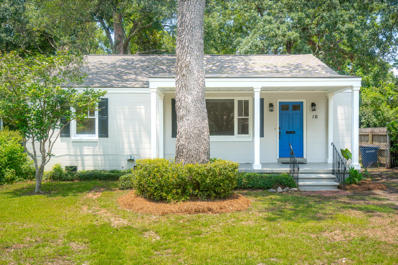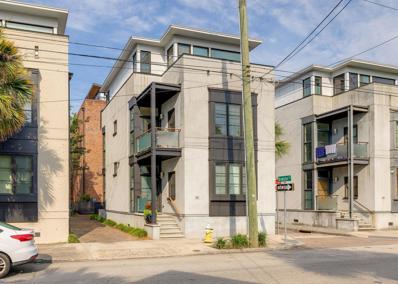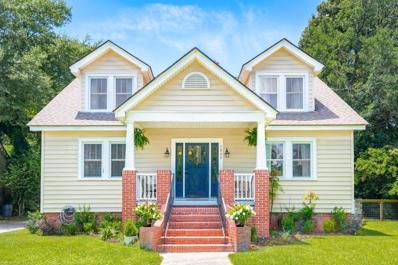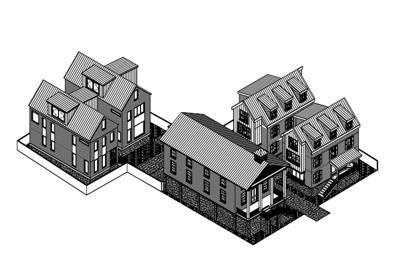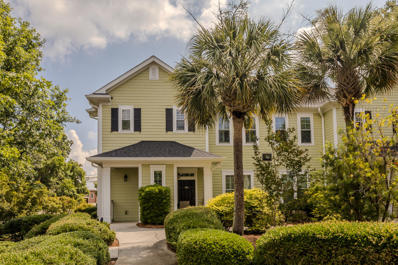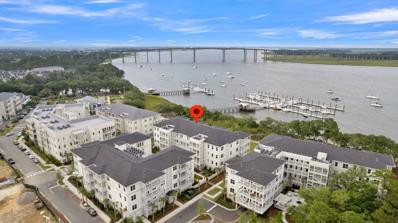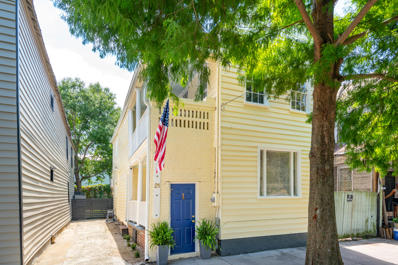Charleston SC Homes for Rent
- Type:
- Single Family
- Sq.Ft.:
- 1,887
- Status:
- Active
- Beds:
- 3
- Lot size:
- 0.34 Acres
- Year built:
- 1959
- Baths:
- 2.00
- MLS#:
- 24017086
- Subdivision:
- Lawton Bluff
ADDITIONAL INFORMATION
Prime location in established quiet neighborhood on highly sought after James Island. Minutes from downtown Charleston and Folly Beach. Excellent school district and close proximity to schools, James Island Recreational Center and Soccer Fields. House is in good ''move in'' condition. Needs cosmetic updating, which below appraided value listing price refects. Hardwood floors throughout. Spacious lot with sunroom overlooking pond. Two car garage with functional doors. You could also fit a small skiff and a car. Leave those expensive rods in the boat ready to go. Less hastle=more fishing. Boat ramps to CHS harbor, Stono River and Folly river all less than 15 min away. AE flood zone. Listed below recent appraised value,
$2,199,000
2305 Lazy River Drive Charleston, SC 29414
- Type:
- Single Family
- Sq.Ft.:
- 1,887
- Status:
- Active
- Beds:
- 4
- Lot size:
- 0.67 Acres
- Year built:
- 1956
- Baths:
- 2.00
- MLS#:
- 24017070
- Subdivision:
- Parkdale
ADDITIONAL INFORMATION
Rare deep water Charleston Cottage, a treasured emblem of traditional 1930's architecture, emanating deep southern charm. Uniquely one-of-a-kind, this property offers the panorama of unobstructed views of the Stono River, and the rare privilege of deep water access. Steeped in character and elegance, completely renovated to preserve original elements while relaying contemporary comfort. The main house's wrap-around porch serves as a restful retreat, offering tranquil views of sunsets over the river and the picturesque passage of sailboats along the Intracoastal Waterway. Not to be overlooked is a separate guest house, equipped with its own electric and water meter and a tankless hot water system, offering great potential for rental income, a home office, or a private sanctuary for...visitors. Your storage needs are covered with a 15x20'' heated and cooled workshop storage outbuilding. The backyard of this property is a boating and fishing enthusiast's dream come true. Take a leisurely stroll down your private concrete boat ramp to your own 45'' Breakwater wall, 6'' wide Wharf permitted dock. The dock features a covered pier head, power boat lift, crabbing platform, swim platform, and a ramp leading to your 10'x20'' floating dock with 8-10 ft of water even at low tide! Back at the main house, you can wind down on the 27x45 covered deck extending off the sunroom, immersing you in the natural beauty of deep river life. This property truly encapsulates the riverside lifestyle, a rare combination of traditional charm and deep water, right at your doorstep. Don't miss the opportunity to live in this Charleston Cottage; it's more than a home - it's a lifestyle. Properties like this do not last long on the market! Contact us today to arrange a private tour, and let us help you make this dream property a reality.
- Type:
- Single Family
- Sq.Ft.:
- 2,233
- Status:
- Active
- Beds:
- 4
- Lot size:
- 0.15 Acres
- Year built:
- 2001
- Baths:
- 3.00
- MLS#:
- 24017062
- Subdivision:
- Lawton Harbor
ADDITIONAL INFORMATION
Discover the perfect blend of comfort and style in this meticulously updated 4-bedroom, 2-full-bath residence located in the highly sought-after Lawton Harbor neighborhood. The recent renovations include fresh paint, new cabinet doors, new countertops, backsplash, luxury vinyl plank floors, new carpet, and a beautifully landscaped yard and make this home is ''move in ready!'' Step inside to find an inviting open floorplan bathed in natural light, seamlessly connecting the spacious living area with the gourmet kitchen. The kitchen features new countertops complemented by a stunning backsplash, providing the perfect kitchen for cooking and gatherings with friends and family. Retreat to the luxurious master suite boasting an updated bath with modern fixtures and a walk-in shower, offering aserene escape at the end of the day. Three additional bedrooms provide ample space for family, guests, or a home office, each enhanced with new carpeting for added comfort. Outside, the freshly landscaped yard offers a private sanctuary for outdoor relaxation and entertaining, with a fenced in backyard and on a cul de sac. This great location is in walking, biking and golf carting distance to grocery shopping and great restaurants. Just minutes from downtown Charleston makes this is a fantastic location! A $2,500 Lender Credit is available and will be applied towards the buyer's closing costs and pre-paids if the buyer chooses to use the seller's preferred lender. This credit is in addition to any negotiated seller concessions.
- Type:
- Single Family
- Sq.Ft.:
- 1,121
- Status:
- Active
- Beds:
- 1
- Year built:
- 1980
- Baths:
- 1.00
- MLS#:
- 24016992
- Subdivision:
- Dockside
ADDITIONAL INFORMATION
From the time you enter Dockside, you are immediately ''welcomed'' home! Conveniently located in Downtown Charleston between the South Carolina Aquarium, the historic Fort Sumter boat tour site, African American Museum, & Charleston Maritime Center. As you enter this spacious one bedroom/one bathroom Dockside condominium, you are greeted by Southern panoramic views of Charleston and the Charleston Harbor! Do not miss the open floor plan that this condo has to offer. Spacious rooms! Foyer which leads you into the large galley kitchen and formal living & dining. The floor to ceiling Hurricane sliding-glass doors bring the outside in! You also have access to the exterior balcony through the generous bedroom. The Dockside amenities include: 24-hour gated security, lobby, a club room (MORE)......stunning library area, fitness center, gym, heated pool, secure parking, & the Waterfront Walk area. Do not miss the large owners utility closet located near the front door of unit. Also, Unit 5A has deeded parking space inside the garage (#75). On a clear day, do not miss views of Fort Sumter & the Jetties! Do not miss this rare opportunity to call this Dockside unit your own!
- Type:
- Single Family
- Sq.Ft.:
- 800
- Status:
- Active
- Beds:
- 3
- Year built:
- 2003
- Baths:
- 2.00
- MLS#:
- 24016949
- Subdivision:
- Elliotborough
ADDITIONAL INFORMATION
Beautiful fully licensed Short Term Rental first floor condo located in the highly sought after owner absent Short Term Overlay District. Priced below recent appraisal. In best area of downtown Charleston. Located one block off King St and walking distance to shopping, dining, colleges and many historic sites this property is in the middle of everything. Recently renovated and sold fully furnished The owners have taken meticulous care of this property and it shows. Hardwood floors, smooth ceilings, three good size bedrooms and two full bathrooms highlight this unit. Additionally there is a stackable washer/dryer, stainless steel appliances and a nice porch for relaxing. The unit comes with one off street parking spot. Property does not require flood insurance as it is in an X flood zon
- Type:
- Single Family
- Sq.Ft.:
- 1,290
- Status:
- Active
- Beds:
- 3
- Year built:
- 2003
- Baths:
- 2.00
- MLS#:
- 24016939
- Subdivision:
- The Retreat At Riverland
ADDITIONAL INFORMATION
Welcome to this spacious 3 bed/2 bath condo that is a must see! Located in the core of James Island in the desirable Retreat at Riverland community, this home is conveniently minutes away from Downtown Charleston and Folly Beach with shopping, restaurants, and more close by! The second floor unit has an abundance of natural light and features crown molding, beautiful wood flooring throughout the main living areas, gas fireplace, three spacious bedrooms with large closets and wall-to-wall carpeting, the primary including an en suite bathroom and walk in closet. Additionally, there is a separate laundry area equipped with a washer and dryer set. Enjoy time on the balcony or screened porch, relaxing in Charleston's beautiful weather with a fantastic view of one of the large ponds in theCommunity! The gated community is equipped with walking trails, pool, club house, tennis courts, an exercise facility, and more!
- Type:
- Single Family
- Sq.Ft.:
- 1,656
- Status:
- Active
- Beds:
- 3
- Lot size:
- 0.5 Acres
- Year built:
- 1962
- Baths:
- 2.00
- MLS#:
- 24016918
- Subdivision:
- Pierpont
ADDITIONAL INFORMATION
This charming single level home sits on a 1/2 ac. lot with beautiful trees and plenty of room for outdoor entertaining or out buildings. A patio, fire pit and a great deck waiting to be enjoyed. The kitchen was updated with gas oven and cook top and beautiful Soap Stone counter tops. A pantry was added giving the kitchen bountiful storage. The walk-in shower and updated primary bath includes a laundry area. The tankless hot water system and storm windows makes this home very efficient. This is not your typical ranch! The floor plan has a very easy flow with large closets in the bedrooms and an updated, charming decor. No HOA!A Lender credit of $1800.00 is available and will be applied towards the buyer's closing cost and prepaids if the buyer chooses the seller's preferred lender. This credit is in addition to any negotiated seller concession
$1,325,000
2202 Folly Road Charleston, SC 29412
- Type:
- Single Family
- Sq.Ft.:
- 2,264
- Status:
- Active
- Beds:
- 3
- Year built:
- 2001
- Baths:
- 3.00
- MLS#:
- 24016851
- Subdivision:
- Waterfront Point
ADDITIONAL INFORMATION
**Water Lover's Paradise on Folly Creek**Walk right out your backyard onto your dock with your own boat lift and head to Morris Island. This stunning property offers breathtaking views and quick access to the sandy shores of Folly Beach. Imagine waking up to a sunrise view of the water, taking your boat or kayak out for a morning adventure, and then strolling across the street to Crosby's Seafood for the freshest catch. In the evening there are sunset view from the study and upstairs bedrooms. Every room has a view! With Folly Beach just a mile away, a day of sun, sand, and surf is always within easy reach. Living here feels like being on vacation every day. More importantly you have an elevator to take you to the upper levels of this home.From the moment you lay eyes on this home, you'll recognize its unique charm. Designed to maximize its incredible waterfront location, the propertyboasts ample decking to embrace outdoor living. Tropical landscaping surrounds the home, enhancing its inviting exterior. Double front porches offer a warm welcome as you approach. Step inside to discover elegant details such as oak flooring, crown molding, plantation shutters, an open floor plan, and abundant natural light. To the left of the foyer, double doors lead to a versatile study with built-in shelving and access to the front porch. As you proceed down the hallway, your gaze will be captivated by the expansive water views. The updated kitchen is a chef's dream, featuring stainless steel appliances (including a new dishwasher), beautiful cabinets, quartz countertops with a granite island, a stylish backsplash, a farmhouse sink, and a beverage fridge. The reverse osmosis system for the ice machine and sink is a thoughtful touch. The kitchen seamlessly flows into the dining area and the living room, which boasts a gas fireplace, built-in shelving, and access to the screened porch with its stunning views. The main level also includes a powder room and one of three stops for the convenient elevator. Upstairs, the primary bedroom is a true sanctuary. This spacious retreat features two separate walk-in closets, a sundeck overlooking the water, and an updated ensuite bath with a dual sink vanity, a roomy soaking tub, and a frameless step-in shower. On the front side of the upper level, you'll find two additional bedrooms, both with access to the upper front porch and phenomenal views. A bathroom with a stunning tile shower and a separate laundry room with a convenient sink completes this level. The covered patio and beautifully landscaped yard are easily accessible from the screened porch or the four-car garage. Just steps from your back door, the dock features an 8,500-10,000 lb boat lift, electric (on a separate panel), and water. Additional noteworthy features include extra insulation under the house, a professionally screened porch, and a storage closet in the garage. The HOA covers annual pressure washing and quarterly pest control, and there's also a convenient community dock. Downtown Charleston is less than 9 miles away, making this location both tranquil and convenient. Don't miss this opportunity to own a slice of waterfront paradise where every day feels like a holiday.
- Type:
- Single Family
- Sq.Ft.:
- 1,651
- Status:
- Active
- Beds:
- 3
- Lot size:
- 0.2 Acres
- Year built:
- 2024
- Baths:
- 3.00
- MLS#:
- 24016879
ADDITIONAL INFORMATION
Welcome to Uncle Micah's Way, a private, new 3-home community in the heart of West Ashley. Custom home builders Ravenel McAfee Construction spared no detail on this brand new home with its airy, open living area, gorgeous modern kitchen (with gas stove!), stunning fireplace on a shiplap backdrop, and upgraded fixtures inside and out. The main floor has 9' ceilings and large windows in the kitchen, dining, and living areas to take advantage of natural light. French doors provide access to the covered back porch and spacious yard bordered by woods. The large owners suite has an ensuite bathroom and huge walk-in closet, and the second-floor laundry area provides convenient access to all three bedrooms. Uncle Micah's Way is private and serene, yet minutes from West Ashley's restaurants andshopping, downtown Charleston, neighboring beaches and I-526. Seller is offering up to $5,000 towards buyer closing costs!
$1,189,000
2008 Ironstone Alley Charleston, SC 29407
- Type:
- Single Family
- Sq.Ft.:
- 3,058
- Status:
- Active
- Beds:
- 4
- Lot size:
- 0.17 Acres
- Year built:
- 2022
- Baths:
- 4.00
- MLS#:
- 24016840
- Subdivision:
- The Settlement
ADDITIONAL INFORMATION
Experience the charm and luxury of the former model home in The Settlement, a prestigious historic subdivision in West Ashley. This exquisite Bull floorplan residence spans 3,058 square feet and boasts impeccable craftsmanship and extensive upgrades. As the model home for The Summit, it includes even more upgrades than were originally offered by the builder in the community.The expansive open floor plan on the main level offers 10-foot ceilings and incredible natural light, seamlessly connecting the spacious kitchen, large living room, and dining area--perfect for comfortable living and entertaining guests. The interior features gorgeous Quartz countertops throughout the kitchen and bathrooms, complemented by the 8.5-inch wide European White Oak hardwood flooring on the main floor.The primary bedroom suite is conveniently located on the first floor, featuring a spacious walk-in closet with a custom layout upgrade, a soaking tub, a shower with marble wall tile, dual vanity with marble countertops, marble flooring, and its own access to the front balcony. This home is thoughtfully designed for convenience and comfort, making it perfect for single-level living while offering the flexibility of having three bedrooms upstairs. The spacious upstairs loft area serves as an ideal spot for a second living room and provides direct access to the upstairs balcony. The largest upstairs bedroom could act as a second primary bedroom, featuring a large walk-in closet and its own private bathroom, also with access to the balcony, where you can enjoy views of the pond, Ashley River, and large oak trees. In addition to the loft, the upstairs features two more well-appointed bedrooms and a full bathroom, ensuring ample space for guests and family visits. The home also features upgraded lighting fixtures, a comprehensive irrigation system, an enhanced trim package for both downstairs and upstairs, and pocket doors for added convenience. The Settlement community is quiet and historic, featuring a beautiful deep water boat dock and a soon-to-be-completed riverfront pool. Enjoy scenic walking and jogging trails, a dog park, and the tranquil surroundings of this charming neighborhood. Situated moments away from Avondale's eclectic mix of boutiques, cafes, and restaurants, this home offers both convenience and leisure. Additionally, it provides easy access to Earthfare, Harris Teeter, Whole Foods, Costco, West Ashley Greenway, and I-526. Charleston International Airport and the vibrant downtown district, home to renowned Southern eateries like 82 Queen and Magnolias, are also easily accessible, providing endless possibilities for entertainment and travel. Don't miss out on this rare opportunity to own a meticulously designed New Leaf model home in one of Charleston's most coveted neighborhoods. Schedule your private tour today and envision life at The Settlement.
$1,195,000
14 Jasper Street Charleston, SC 29403
- Type:
- Single Family
- Sq.Ft.:
- 2,324
- Status:
- Active
- Beds:
- 3
- Lot size:
- 0.1 Acres
- Year built:
- 1852
- Baths:
- 3.00
- MLS#:
- 24016836
- Subdivision:
- Radcliffeborough
ADDITIONAL INFORMATION
The house at 14 Jasper dates back to the mid-1800s. Uniquely, it is set far back on the lot, offering considerable privacy from the street. There is ample off-street parking and a walled courtyard at the rear. During the restoration process, many of the original components were carefully salvaged. The first floor features a living room, large dining room, powder room, eat in kitchen, and a laundry room. On the second floor is a sitting room, three bedrooms and two bathrooms. Both the first and second floor porch are perfect for enjoying the summer breeze.
$1,750,000
26 Society Street Charleston, SC 29401
- Type:
- Single Family
- Sq.Ft.:
- 1,354
- Status:
- Active
- Beds:
- 2
- Year built:
- 1807
- Baths:
- 3.00
- MLS#:
- 24016791
- Subdivision:
- Ansonborough
ADDITIONAL INFORMATION
Completely renovated downtown home ready for immediate occupancy. Enjoy downtown living at its finest! This hidden gem is private and encompasses a secret walled garden and coveted off street parking. Upon entering the home, you are instantly greeted with a warm and gracious entry, fabulous gourmet kitchen with easy connection to the living room. This home was recently and completely renovated down to the stud walls for foundation work, new plumbing and new wiring. Enjoy custom milled cabinets, doors and windows with handsome wide plank white oak flooring throughout the home. Gorgeous French doors flow seamlessly to the exterior garden while the living room, eat-in kitchen and both bedrooms are beautifully embellished with fireplaces. The home is charming, sophisticated, and ideallylocated close to shopping, restaurants and museums. There is a half bath and laundry room finishing out the first floor. The courtyard is completely walled with gorgeous plantings, a fountain and exterior lighting. It's the perfect abode for everyday living yet lends itself easily to gracious entertaining of family and friends. Upstairs, you will find the primary bedroom ensuite with a beautiful detailed vaulted ceiling and luxurious bathroom. Additionally, there is another nicely sized bedroom currently being used as a library with an spacious closet and fireplace. A full bath services the bedroom/library. Off-street parking for the owner, as well as shared guest parking. This is truly a historic and unique property with rich architectural details encompassing a quality renovation, privacy and ideal location that makes Charleston so special.
- Type:
- Single Family
- Sq.Ft.:
- 709
- Status:
- Active
- Beds:
- 1
- Year built:
- 2006
- Baths:
- 1.00
- MLS#:
- 24016806
- Subdivision:
- Regatta On James Island
ADDITIONAL INFORMATION
Welcome home to 1755 Central Park Rd unit 1202 located in a highly desirable location directly off Folly Rd and the James Island Expressway. A mature landscaped top floor corner unit condo awaits a a new owner. The screened porch leads into natural light brightening the condo. This one bed one bath home is well maintained. All appliances convey. Schedule your showing before its gone. The Regatta on James Island has a pool, exercise area, dog park, and gated access.
- Type:
- Single Family
- Sq.Ft.:
- 890
- Status:
- Active
- Beds:
- 1
- Year built:
- 2007
- Baths:
- 1.00
- MLS#:
- 24016777
- Subdivision:
- Pier View
ADDITIONAL INFORMATION
Beautiful Lowcountry Living on Daniel Island. This luxury first floor, one Bedroom condo is located in recently updated Pier View community offering residents the perfect opportunity for low-maintenance living. Inside you find open plan with 9' ceilings, light oak flooring, granite countertops, stainless appliances & new windows. Just last Summer, a new HVAC unit was installed. Condo offers one assigned parking space in garage along with storage 'cage'. Secure building with key fob access. Island life is filled with many opportunities to capture the beauty of the Lowcountry. You can stroll to nearby shops/restaurants, ride your bike and enjoy the miles of walking trails with stunning views of Cooper & Wando Rivers...many marshes too. Dog parks, Credit One Stadium, and so much more!
- Type:
- Single Family
- Sq.Ft.:
- 1,330
- Status:
- Active
- Beds:
- 3
- Lot size:
- 0.14 Acres
- Year built:
- 1955
- Baths:
- 1.00
- MLS#:
- 24016728
- Subdivision:
- Ashley Forest
ADDITIONAL INFORMATION
Welcome home to 10 Live Oak Avenue! This bright and charming property is nestled in the Ashley Forest neighborhood, close to popular restaurants and shops in Avondale. This fully renovated three-bedroom home offers beautiful hardwood floors and a brand-new bathroom. Additional highlights include a new roof, new appliances and a new HVAC. Outside, a lovely backyard is shaded by beautiful oak trees. With a convenient location just minutes from downtown Charleston, this home is a must see.
$1,155,000
195 Saint Philip Street Charleston, SC 29403
Open House:
Saturday, 9/28 10:00-2:00PM
- Type:
- Single Family
- Sq.Ft.:
- 1,760
- Status:
- Active
- Beds:
- 3
- Lot size:
- 0.03 Acres
- Year built:
- 2008
- Baths:
- 3.00
- MLS#:
- 24016667
- Subdivision:
- Midtown
ADDITIONAL INFORMATION
In Charleston's most up and coming areas, this home is walking distance to Charleston's best shopping, dining and entertainment. Neil Stevenson designed Midtown offers lifestyle at your doorstep! The Master's roof top balcony is a wonderful place to sip a cocktail watching sunsets over The Peninsula's rooftops. A 2nd floor porch overlooks St. Philip St. and your 2 car driveway. The exterior's refinished steel, stucco and paint ensures trouble free maintenance. New wood flooring on the first floor, Quartz counter tops in kitchen and bathrooms including fixtures, a new water heater & HVAC systems recently replaced with smart nest controls and duct work cleaned, dimmer controlled lighting throughout and new carpet in guest bedrooms makes this home ready for personal enjoyment and investment.Modern Convenience perfectly describes this Charleston Single. Midtown, was built in 2008 to provide upscale living in the heart of the Peninsula. Only a block to King St. and lying in between Cannon and Spring, you can walk or bike to anywhere on The Peninsula to enjoy farmers markets, wonderful galleries, music venues and theaters. Charleston's many annual festivals and attractions, including Spoleto, Wild Life Expo and Food and Wine, Home & Garden tours, Jazz Fest and many more are minutes from your front door via a short walk or rickshaw ride! Midtown's sophisticated enclave provides a safe, lock & leave option and the home's X-flood zone requires no flood insurance. Cannonborough and Elliotborough are the "Gateway to the Peninsula". Currently experiencing a city and community backed neighborhood revitalization, the streets of this neighborhood have a great energy and youthfulness. Aiding in redevelopment is the Spring and Cannon corridor, home to a number of local restaurants, flower shops, bakeries, and other small boutiques. Both boroughs offer great opportunities for homebuyers, whether first time, looking to buy and then rent, or those interested in renovating a historic Charleston peninsular home.
$1,350,000
1007 Ashley Avenue Charleston, SC 29403
Open House:
Saturday, 9/28 1:00-3:00PM
- Type:
- Single Family
- Sq.Ft.:
- 2,237
- Status:
- Active
- Beds:
- 3
- Lot size:
- 0.21 Acres
- Year built:
- 1943
- Baths:
- 2.00
- MLS#:
- 24016661
- Subdivision:
- Wagener Terrace
ADDITIONAL INFORMATION
Situated on a coveted double lot, this unique residence offers old house charm, beautiful updates, and abundant potential. Inside, original architectural details blend seamlessly with modern upgrades. The main level includes a bright and large living room, versatile flex space, a modern kitchen with a breakfast nook, and a separate dining area. Also, on the main level a light filled bedroom and full bathroom with the original black and white tile. Upstairs, discover a spa-like bathroom and 2 large bedrooms. Outside, a large screen porch and fenced yard provide peaceful outdoor spaces. Featuring a two-car garage and the option for an ADU, it's a rare find. The property's ample grounds allow for a pool or expansion.
$2,500,000
Address not provided Charleston, SC 29403
- Type:
- Land
- Sq.Ft.:
- n/a
- Status:
- Active
- Beds:
- n/a
- Lot size:
- 0.22 Acres
- Baths:
- MLS#:
- 24016653
ADDITIONAL INFORMATION
EXCEPTIONAL INVESTMENT OPPORTUNITY IN DOWNTOWN CHARLESTONPrime shovel-ready development opportunity in Downtown Charleston:Fully entitled, shovel-ready site for five (5) single-family detached homes.This property offers vacant land along with a vacant church, both approved for redevelopment.Build four (4) ground up new single-family detached homes on the site and transform the church into its own single-family detached home with double height cathedral ceilings (already approved by BAR).Fully approved by the Technical Review Committee (TRC) and the Board of Architectural Review (BAR).Abandoned building and historical tax credits may be available for this project.Inquire further with questions or to schedule a tour.
- Type:
- Single Family
- Sq.Ft.:
- 1,194
- Status:
- Active
- Beds:
- 2
- Lot size:
- 0.05 Acres
- Year built:
- 2007
- Baths:
- 2.00
- MLS#:
- 24016594
- Subdivision:
- Daniel Island
ADDITIONAL INFORMATION
Fantastic two bedroom two bath condo in the highly desirable Parkside section of Daniel Island. Private end and corner unit that backs up to the Daniel Island School with expansive views. Property features high ceilings, good sized bedrooms, open floorplan, and balcony overlooking trees, fields, and the school. Primary bedroom complete with large closet and en suite bathroom. Community features common areas, walking trails, dog parks, fire pit, fishing ponds, plus more amenities as part of the Daniel Island HOA including the Pierce Park Pool, tennis courts, and a boat ramp. This well-maintained property is ready for you to add your personal touch and make it home! HVAC 2021. Updates possible to be included in the purchase with acceptable offer.
$435,000
5 Packard Court Charleston, SC 29414
Open House:
Saturday, 9/28 10:00-12:00PM
- Type:
- Single Family
- Sq.Ft.:
- 2,165
- Status:
- Active
- Beds:
- 3
- Lot size:
- 0.1 Acres
- Year built:
- 1992
- Baths:
- 2.00
- MLS#:
- 24016585
- Subdivision:
- Shadowmoss
ADDITIONAL INFORMATION
Want a single family home with very little maintenance in Shadowmoss Plantation? This delightful house has everything you've been looking for-comfort, style, & a fantastic location-close to the clubhouse & pool. 5 Packard Ct is waiting for you to call it home. Dual primary bedrooms are perfect for guests or your lifestyle- choose a massive upstairs suite with a fabulous walk-in closet or the large downstairs room. The heart of the home is the spacious kitchen with an eat-in area, loads of cabinet space, & ample storage. Imagine whipping up dinners & hosting gatherings. With a cozy fireplace, vaulted ceiling, & plenty of room to relax, the great room is perfect for both quiet evenings & entertaining friends. Step outside to your own little oasis- it is a great spot for morning coffee.Keep your car safe from the elements and enjoy extra storage space in the attached garage. This home has been lovingly maintained and is ready for you to move right in. Love to golf? You'll be thrilled with the Shadowmoss Plantation Golf Club right in your neighborhood. Cool off in the community pool that you can join for a reasonable fee- perfect for hot summer days and meeting neighbors. The clubhouse is a great place for social events, community gatherings, and more. Everything you need is nearby - shopping, dining, schools, and easy access to major highways. Downtown Charleston is just a short drive away. Make this beautiful house your new home and start enjoying the best of Charleston living in Shadowmoss Plantation! Up to a $2,000 Lender Credit is available and will be applied towards the buyer's closing costs and pre-paids if the buyer chooses to use the seller's preferred lender. This credit is in addition to any negotiated seller concessions.
- Type:
- Single Family
- Sq.Ft.:
- 2,094
- Status:
- Active
- Beds:
- 2
- Year built:
- 2024
- Baths:
- 3.00
- MLS#:
- 24016560
ADDITIONAL INFORMATION
Lowcountry waterfront living at its finest! Brand new construction 2 bed, 2.5 bath luxury condominium with gorgeous river views located in the Sabal Building at The Waterfront, the newest community on Daniel Island. Walking distance to shops, restaurants, parks, concerts, and community docks with access to the Daniel Island Yacht Club, the CareFree Boat Club and the Daniel Island Ferry - perfect for a trip to downtown Charleston. This spacious, light-filled condo features an open concept floor plan, an expansive balcony with wide open views of the river - perfect for enjoying that morning cup of coffee or evening cocktail. Additional features include a large dining room, stainless steel appliances, hardwood floors, large walk-in closets, luxurious bathrooms, a fireplace,a walk-in pantry, a walk-in laundry room, a terrace off of the master bedroom, and a private secure garage with two assigned parking spaces. Two electric car charging stations are conveniently located right next to the Sabal building. In addition to the community amenities, residents of the Sabal building have access to a private outdoor area exclusive for residents featuring a large community terrace, multiple seating areas, and a grilling station. Waterfront residents also have access to a secured storage area for bikes, paddle boards, and surfboards. This turn key unit has it all and must be seen to fully appreciate the location and the lifestyle the Waterfront offers - ideal for full-time residents, but the "lock & leave" living also offers peace of mind to homeowners who use it as a second home. Why wait for new construction when you can purchase a move-in ready luxury condo with river views now? SELLERS OFFERING CONCESSIONS UP TO $20,000 TOWARDS COSMETIC UPGRADES (such as professional closet organizers or changing bedroom carpet to hardwood floors) depending on terms of offer. Condo may be purchased fully furnished at an additional cost. Exclusive amenities include heated resort style pool, pool house with outdoor fireplace and TV, state of the art fitness center, beautifully landscaped courtyard, outdoor grilling area, outdoor fire pit, secured access to building and parking garage. Regime fee covers HOA and property management, common area maintenance, flood insurance, property insurance for the building, and utilities for the unit including - water, sewer, gas, cable and internet. Regime fee also covers security, concierge services, and all Waterfront amenities.
- Type:
- Single Family
- Sq.Ft.:
- 2,000
- Status:
- Active
- Beds:
- 3
- Lot size:
- 0.3 Acres
- Year built:
- 1966
- Baths:
- 3.00
- MLS#:
- 24016517
- Subdivision:
- Church Creek
ADDITIONAL INFORMATION
This brick split-level home is nestled on a corner lot in the well-established Church Creek neighborhood. The HVAC, water heater and roof are all less than 5 years old and all windows were updated 8 years ago with the large bay window being replaced in 2022. The whole house has been updated from its original 1960's style, but still needs some minor upgrades and is looking for a buyer that is interested in making a well-built home their own. Upon entry, you are welcomed by smooth ceilings finished with crown molding, and wood floors throughout the house. The living room features a large bay window that brings in an abundance of natural light. The open kitchen is adorned with ample cabinet space and stainless steel appliances.Enjoy cool evenings in front of the cozy wood-burning fireplace in the family room. The spacious master bedroom is complete with multiple closets and an en-suite bathroom with a walk-in tile shower. The garage space has been converted into a bonus room ready for you to design it to your needs, whether it be a man cave, mother in law suite or extra rental income. Take a step out back and enjoy the outdoors from the privacy of your fully fenced backyard. The back deck provides the opportunity for al fresco dining or a spot to grill out. The spacious backyard leaves plenty of room for the family pet and children to run around in. This home is conveniently located a short drive to local shopping, dining and entertainment options for the entire family, including the Tanger Outlets and local area beaches. Don't wait! Come see this home today!
- Type:
- Single Family
- Sq.Ft.:
- 1,792
- Status:
- Active
- Beds:
- 3
- Lot size:
- 0.06 Acres
- Year built:
- 1880
- Baths:
- 3.00
- MLS#:
- 24016483
- Subdivision:
- Eastside
ADDITIONAL INFORMATION
Discover 21 America Street, a beautifully renovated circa 1880s Charleston Single home featuring three bedrooms and three full baths, plus an additional home office and walk-in closet. The recently updated kitchen and bathrooms blend seamlessly with gorgeous original hardwoods throughout and four fireplaces. Pride of ownership is evident everywhere you turn, and the current owners have maintained it exquisitely. Enjoy off-street parking, a brand-new deck overlooking the newly fenced-in backyard and a freshly painted exterior. This ideal location is near downtown Charleston's best amenities. Come experience timeless elegance in this historic gem.
- Type:
- Single Family
- Sq.Ft.:
- 1,288
- Status:
- Active
- Beds:
- 1
- Year built:
- 1923
- Baths:
- 2.00
- MLS#:
- 24016462
- Subdivision:
- South Of Broad
ADDITIONAL INFORMATION
Gorgeous 2nd floor unit at 3 Chisolm, one of the most desirable locations South of Broad. Located across from the Horse Park and near Colonial Lake, 3 Chisolm is a historic building built in 1922 and designed in the Neo-Classical style by Charleston architect, David B. Hyer. Formerly a vocational school, it is now compromised of 27 upscale condos, and is listed in the National Register of Historic Places.As you step into Unit 205, you are greeted with natural light flowing from an entire wall of windows overlooking the park. There is a modern chef's kitchen that opens to the great room featuring a 14ft ceiling, gas fireplace, and a dining area with built-in banquet seating. A powder room is also located on this floor. Travel down the staircase to the lower level and you will findthe spacious, light filled bedroom with gas fireplace, soaring ceiling, generous walk-in closet with laundry, and a lovely bath with shower, garden tub and dual vanities. There is plenty of room on the lower level for a workspace and also extra seating. The gem of the building is the beautiful courtyard and garden which is accessible to residents only. 3 Chisolm is in the perfect location to enjoy all that downtown Charleston has to offer.
- Type:
- Single Family
- Sq.Ft.:
- 1,959
- Status:
- Active
- Beds:
- 2
- Year built:
- 2007
- Baths:
- 3.00
- MLS#:
- 24016356
- Subdivision:
- Bee Street Lofts
ADDITIONAL INFORMATION
Showing Instructions: Appointment Only; Discover urban living at its finest in this exquisite luxury condo nestled in the heart of historic Charleston. Boasting high ceilings and abundant natural light, this meticulously designed residence offers breathtaking city views and a serene ambiance that embodies modern elegance.Key Features:HVAC: two brand new HVAC units installed Aug 2024Carpet: brand new carpet in both bedroomsSpacious Interiors: High ceilings create an airy atmosphere, enhancing the sense of openness and luxury.Natural Light: Sun-drenched rooms amplify the warmth and beauty of the living spaces throughout the day. City Views: Enjoy stunning vistas of Charleston's iconic skyline from expansive windows that frame the cityscape like a work of art.Access to gym and business center Two Bedrooms, Two and a Half Baths: Featuring a spacious layout with two well-appointed bedrooms and luxurious ensuite baths, providing comfort and privacy for residents. Additional Highlights: Formal living and dining areas with distinct separation for privacy and elegant entertaining. Gourmet kitchen featuring top-of-the-line appliances and sleek countertops for culinary enthusiasts. Luxurious master suite with spa-like ensuite bath, offering a private sanctuary. Secure building with concierge service and reserved parking for convenience and peace of mind. Located in a prime Charleston location, this luxury condo combines timeless sophistication with contemporary comforts, offering a lifestyle of unparalleled prestige and convenience. Don't miss the opportunity to make this exceptional residence your new home. Schedule your private viewing today.

Information being provided is for consumers' personal, non-commercial use and may not be used for any purpose other than to identify prospective properties consumers may be interested in purchasing. Copyright 2024 Charleston Trident Multiple Listing Service, Inc. All rights reserved.
Charleston Real Estate
The median home value in Charleston, SC is $599,475. This is higher than the county median home value of $343,100. The national median home value is $219,700. The average price of homes sold in Charleston, SC is $599,475. Approximately 56.56% of Charleston homes are owned, compared to 22.94% rented, while 20.5% are vacant. Charleston real estate listings include condos, townhomes, and single family homes for sale. Commercial properties are also available. If you see a property you’re interested in, contact a Charleston real estate agent to arrange a tour today!
Charleston, South Carolina has a population of 131,204. Charleston is more family-centric than the surrounding county with 26.98% of the households containing married families with children. The county average for households married with children is 26.66%.
The median household income in Charleston, South Carolina is $61,367. The median household income for the surrounding county is $57,882 compared to the national median of $57,652. The median age of people living in Charleston is 34.4 years.
Charleston Weather
The average high temperature in July is 88.5 degrees, with an average low temperature in January of 41.6 degrees. The average rainfall is approximately 49.7 inches per year, with 0.1 inches of snow per year.
