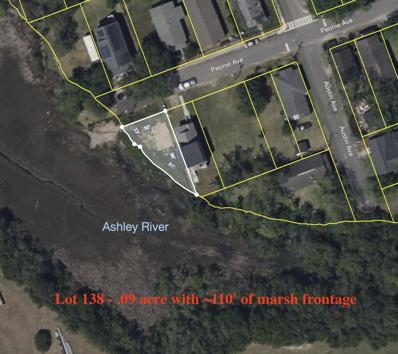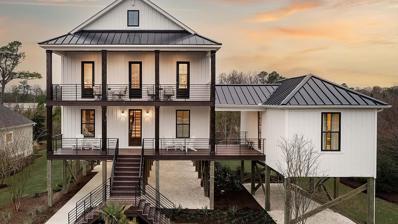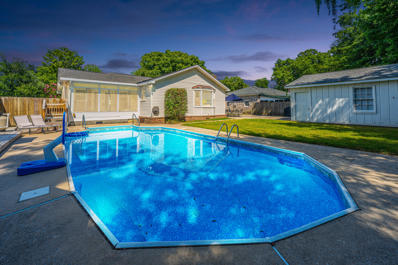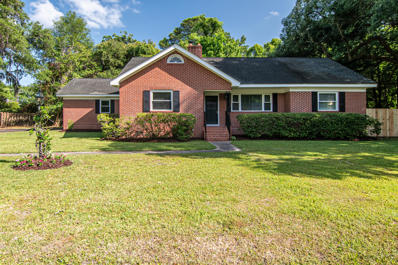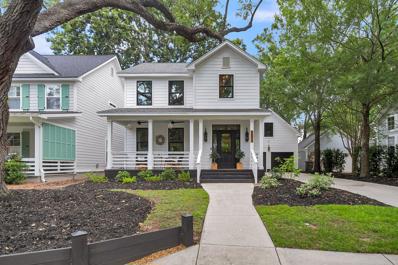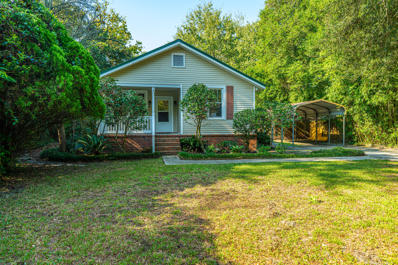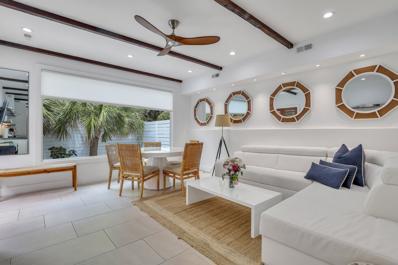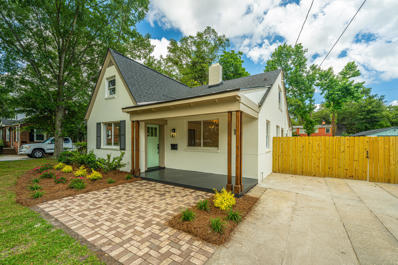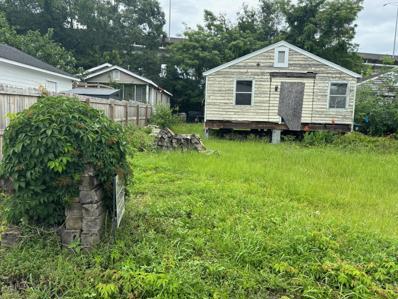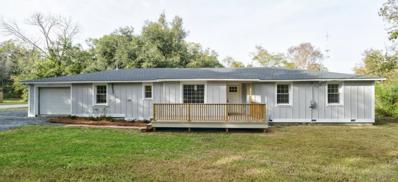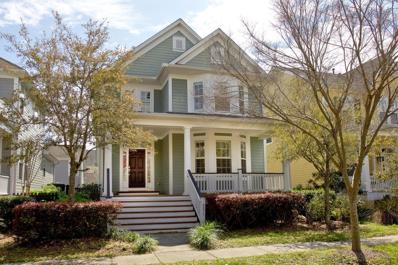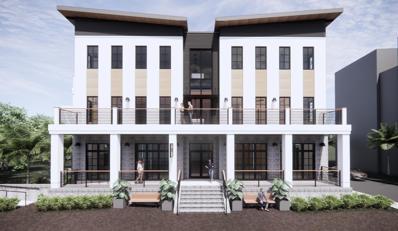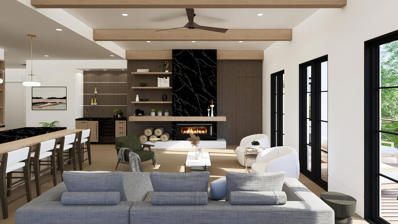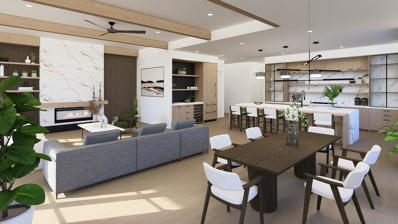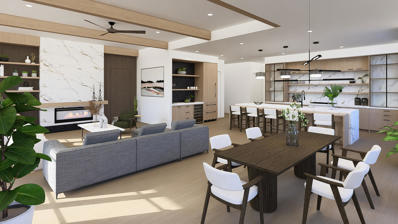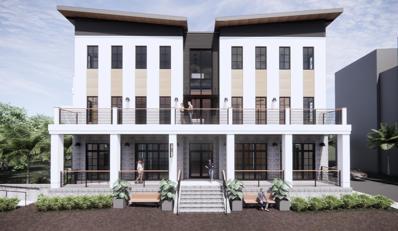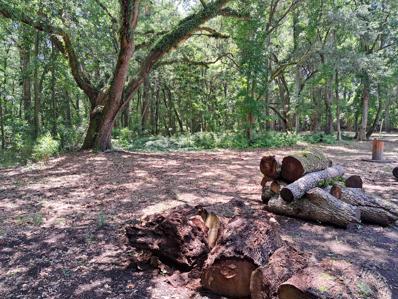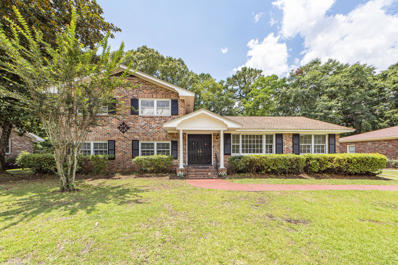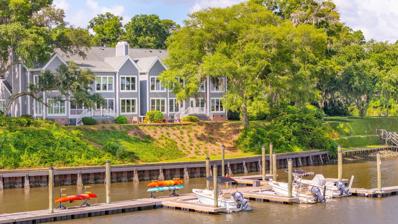Charleston SC Homes for Rent
- Type:
- Land
- Sq.Ft.:
- n/a
- Status:
- Active
- Beds:
- n/a
- Lot size:
- 0.09 Acres
- Baths:
- MLS#:
- 24016293
- Subdivision:
- Rosemont
ADDITIONAL INFORMATION
Fantastic opportunity to invest in marshfront property on the Charleston Peninsula. Everything Charleston has to offer is close by: history, architecture, restaurants, shopping, museums, cultural events, etc. For water lovers, the Dolphin Cove Marina is less than a mile away. For adventurous paddlers, a small creek (that leads to the Ashley River) is less than 100' away. With ~110' of marsh frontage, there is a distinct possibility of securing a permit for a crabbing dock. Westward exposure provides spectacular sunsets. Many hip breweries and restaurants are a short bike ride away. Opportunity Zone designation makes this area especially attractive for investors. Centrally located with quick access to I-26 makes all points Charleston convenient. Click MORE for rest of story...Richland Village (aka Rosemont) was platted in 1920, creating new residential lots along the marshes of the Ashley River. Lot 138 currently has the foundation of a 1945 Bungalow which may prove useful in siting a new structure. There is no HOA nor Covenants and Restrictions allowing for maximum creativity in design a new home. Available due diligence: Available due diligence in documents section: A) 2017 Survey, B) 2018 Elevation Certificate - showing lowest and highest adjacent grade next to building at 9.0 and 9.6 feet respectively, and C) 2018 Geotechnical Engineering Report (satisfactory - see page 4). Less than 1/10th of a mile away, Highland Resources, Inc. is leading the 2 Billion Dollar "Magnolia Project," a 194 acre re-development of historically industrial land.
- Type:
- Single Family
- Sq.Ft.:
- 2,560
- Status:
- Active
- Beds:
- 4
- Lot size:
- 0.07 Acres
- Year built:
- 2024
- Baths:
- 4.00
- MLS#:
- 24016244
- Subdivision:
- Eastside
ADDITIONAL INFORMATION
Experience the allure of the ''Carolina Coastal'' floor plan by Schumacher Homes, designed perfectly for this scenic location. Featuring a raised foundation and double porches on both the front and back, this home offers a seamless blend of style and practicality. Upstairs, the great room, kitchen, and master bedroom provide stunning views of the lush surroundings. Downstairs, three additional bedrooms and a flex room offer plenty of space for customization and relaxation. Take advantage of the unique opportunity to own a desirable corner lot in the thriving Eastside neighborhood of Downtown Charleston. This 0.07-acre lot, located near Meeting Street, provides exceptional access to The Citadel, College of Charleston, MUSC, VA Hospital, beautiful beaches, and numerous other attractions.Situated at the intersection of Cooper and Aikin Streets, this lot is perfect for building your dream project. It may also qualify for the Opportunity Zone program, potentially offering significant tax benefitsplease refer to the SC Opportunity Zone Map for details. Don't miss out on this prime piece of real estate in a dynamic and rapidly growing community!
- Type:
- Single Family
- Sq.Ft.:
- 1,830
- Status:
- Active
- Beds:
- 3
- Lot size:
- 0.24 Acres
- Year built:
- 1967
- Baths:
- 2.00
- MLS#:
- 24016230
- Subdivision:
- Oakcrest
ADDITIONAL INFORMATION
This James Island property is truly a standout opportunity! Its prime location just 5.5 miles from Folly Beach and 8 miles from Downtown Charleston means you can enjoy both the beach and the vibrant city with ease. The single-level brick ranch offers convenient, accessible living, while the pool adds an element of luxury for hosting friends or simply unwinding in a private oasis.The interior is equally impressive, featuring a flexible living space that can be tailored to your lifestyle. The additional family room, bathed in natural light from large windows, creates a warm and inviting ambiance. On cooler nights, the brick-lined fireplace provides a cozy atmosphere. The spacious kitchen is perfect for both casual family meals and larger gatherings, making it the heart of the home.This property offers a unique blend of indoor and outdoor living, promising a lifestyle of comfort and enjoyment for those looking to make the most of their time on James Island. Retreat to the spacious primary suite at the end of the hall, your own private sanctuary complete with a screened porch overlooking the poolideal for morning relaxation or evening serenity. Across the hall, two additional guest bedrooms and a full bath ensure a comfortable and convenient stay for family and guests. Storage and versatility are a highlight here, with both an attached 1-car garage and a detached 2.5-car garage. This setup offers ample room for vehicles, recreational equipment, or even a workshopthe possibilities are endless! With no HOA restrictions, you have the freedom to customize this property to fit your lifestyle. And with its prime location just minutes from Folly Beach, this home offers the perfect blend of coastal living and convenience. Make this beautiful property your own and embrace the James Island lifestyle!
$3,975,000
35 Tradd Street Charleston, SC 29401
- Type:
- Single Family
- Sq.Ft.:
- 3,477
- Status:
- Active
- Beds:
- 3
- Lot size:
- 0.09 Acres
- Year built:
- 1730
- Baths:
- 4.00
- MLS#:
- 24016107
- Subdivision:
- South Of Broad
ADDITIONAL INFORMATION
35 Tradd is one of just a handful of pre-Revolutionary War homes built inside the old walled city limits. Circa 1730 the original structure was built on ''high ground'' by Colonel Miles Brewton. By c.1747 he constructed another building next door for his wife and the two became a single residence when they were restored in the 1920's by Marie Easton, a colleague of preservationist pioneer Susan Pringle Frost. The home is steps from East Bay and the Battery and is in a non Flood Zone.The house is full of beautiful detail. It is truly bright and light filled, and opens out to double private courtyards with mature plantings and custom landscape lighting.There are five operating fireplaces and hardwood floors throughout. And the flow of the home is truly ideal and comfortable for modern every day living and entertaining, yet is full of historic detail and character: The large formal entry foyer; the original kitchen fireplace and its hand forged iron crane used for cooking; the deep inset windows with raised solid panel shutters offering views of other historic Tradd Street facades; the 300 year old exposed brick detail of the interior window at the home's peak...all tell the story of the life of this wonderful home. The current owners have devoted their attention and energy to the revitalization of the authentic appearance and the systems of the home. They restored the original colors and details to the exterior including re-painting it, crafting a new front door and hardware as well as new shutters with heart shaped cut-outs, and a Charleston gas lantern. They replaced the roof with black Ludowici tiles and seamed copper, and restored the four chimneys. The owners also added exterior custom period lighting to accent the garden, the vintage brick wall, and the walkways. The giant Elm tree in the back courtyard is said to be the oldest existing Elm South of Broad.(See "Documents" for more detail about the home and its renovations and improvements.) Upstairs are three bedrooms, all with ensuite bathrooms, as well as a gathering or sitting room with fireplace that is currently being used as as office. The primary bedroom suite privately occupies the entire front of the house and is large and light filled from the five windows that wrap around the room. A sitting area and fireplace are centered at the end of the room. A rare opportunity to own this historic home on one of Charleston's best known streets and without flooding issues. The current owners have been privileged to be stewards of this special piece of Charleston history. Re: Parking- Off-street parking available subject to negotiation. There are two residential street parking stickers allowed by the city for the residence that provide convenient street parking.
- Type:
- Single Family
- Sq.Ft.:
- 1,785
- Status:
- Active
- Beds:
- 3
- Lot size:
- 0.01 Acres
- Baths:
- 3.00
- MLS#:
- 24016114
- Subdivision:
- Shadowmoss
ADDITIONAL INFORMATION
NEW CONSTRUCTION Middleborough Condominiums, located in the heart of Charleston's garden district in West Ashley offer luxury and a maintenance free lifestyle in the established Shadowmoss Plantation. Beautiful one level plans by an award winning local builder, each condo offers a split floor plan, well-proportioned living space, exceptional quality finishes, 3 bedrooms and 3 full baths and abundant natural light. Our interior designers have outdone themselves with the selections in this beautiful home! Make sure you view the additional text for full details. The Tradd floorplan has 3BD, 3BA, an open floor plan, screened porch & an elevator shaft in place. The single car garage (27'D x 11'W) is attached with a private entry.Below is an overview and ask your agent for additional information or a copy of the Look Book for the home. INTERIOR FEATURES - LVT floors throughout main living areas, Interior stair treads to compliment floors, Matte Black door hardware, elevator shaft prepped and ready. KITCHEN FEATURES: Frigidaire Slide-in gas range, dishwasher and built-in microwave. Counters are Cambria Whitendale quartz with subway tile backsplash. Sinclair white painted soft close cabinets with a undermount stainless sink with a Antoni stainless steel faucet. PRIMARY BEDROOM & BATHROOM: Level 2 Sonar II Reflections carpet in the bedroom and 12 x 24 Solara Matte Yaris tile in the bathroom and a walk-in tile shower with frameless glass shower door. White Carrara Honed counters with matte black faucets. GUEST BATHROOMS - Beautiful options with Cambria Whitendale Quartz countertops. ENERGY SAVINGS FEATURES: tankless water heater, programmable thermostats, single hung low-E windows, 16 SEER Lennox HVAC with variable speed
- Type:
- Single Family
- Sq.Ft.:
- 2,184
- Status:
- Active
- Beds:
- 4
- Lot size:
- 0.44 Acres
- Year built:
- 1957
- Baths:
- 2.00
- MLS#:
- 24016364
- Subdivision:
- Laurel Park
ADDITIONAL INFORMATION
Nestled in sought-after James Island, this charming brick ranch style home presents a perfect blend of comfort and convenience. It has 4 bedrooms and 2 baths, with a brand-new stove. Ideal for those who appreciate proximity to both historic downtown Charleston and the picturesque beaches of the area, this home offers easy access to cultural attractions and outdoor adventures alike. With its classic brick exterior and inviting interior spaces, it promises a relaxed lifestyle in one of Charleston's most desirable locations.
$1,249,000
3034 Baltimore Street Charleston, SC 29492
- Type:
- Single Family
- Sq.Ft.:
- 1,850
- Status:
- Active
- Beds:
- 4
- Lot size:
- 0.12 Acres
- Year built:
- 2004
- Baths:
- 4.00
- MLS#:
- 24016054
- Subdivision:
- Daniel Island
ADDITIONAL INFORMATION
LOWEST PRICED SINGLE FAMILY HOME 4 SALE ON DANIEL ISLAND -Welcome to your dream retreat nestled in the heart of Daniel Island's charming Center Park neighborhood. This completely renovated two-story cottage exudes Southern charm and modern elegance, offering a seamless blend of historic appeal and contemporary comfort.As you arrive, you're greeted by the tranquility of a quiet street shaded by majestic oak trees, casting dappled sunlight onto the freshly landscaped front yard. The curb appeal is undeniable, with a new exterior boasting hurricane impact rated windows and doors, and a freshly painted facade that enhances the home's classic architectural lines.Step inside, where every inch of this home has been thoughtfully redesigned and upgraded. Solid surface floors throughout homdurability and aesthetic warmth. The open-concept living area is bathed in natural light, creating an inviting space for relaxation or entertaining guests. Custom shelving and upgraded trim details add a touch of sophistication, while new light fixtures and electrical switches illuminate the room with style. The heart of the home, the kitchen, is a chef's delight. It's been completely reinvented with custom cabinets, high-end appliances, and a stunning tile backsplash that extends to the ceiling. The centerpiece is a sleek hood and convenient pot filler, making culinary adventures a joy. Whether you're preparing a quick breakfast at the quartz countertops or hosting a dinner party, this kitchen is both functional and beautiful. Upstairs you'll enjoy 3 bedrooms. The master suite is a sanctuary of luxury offering a peaceful retreat with ample space for a sitting area, while the en-suite bathroom is a spa-like oasis with a soaking jetted stand-alone tub with an inline heater, a spacious walk-in shower adorned with custom tile and wormy chestnut counters. Every detail has been considered to provide the ultimate in comfort and style. Each room is hardwired for internet and surround sound, ensuring modern connectivity and entertainment options. Outside, the allure continues with a fully fenced backyard that's been professionally landscaped. Enjoy the new deck and stone/wood walking paths, under the soft glow of gas lanterns and outdoor light fixtures. The indoor/outdoor bar and covered eating area, complete with a custom bi-fold sliding window, make alfresco dining effortless and enjoyable year-round. The fully renovated detached FROG finishes the outdoor space with a full bedroom and bathroom with custom wormy chestnut vanity and tiled shower. Practical upgrades abound, including a newly insulated and drywalled garage with custom workbenches and insulated garage doors for year-round comfort. The roof was recently replaced in 2021, and the HVAC system upgraded in 2022 to ensure efficient climate control with added humidity control. This home is not just a residence; it's a testament to meticulous craftsmanship and thoughtful design. From the moment you step onto the property, you'll feel the pride of ownership and the promise of a lifestyle where every detail has been considered for your comfort and enjoyment. Don't miss your chance to make this meticulously renovated cottage your new sanctuary in Daniel Island's Center Park. Schedule your private showing today and prepare to fall in love with a home that combines timeless elegance with modern convenience. Discover why this could be the perfect place to call home.
- Type:
- Other
- Sq.Ft.:
- 840
- Status:
- Active
- Beds:
- n/a
- Year built:
- 2005
- Baths:
- MLS#:
- 24016043
- Subdivision:
- The Harborage At Ashley Marina
ADDITIONAL INFORMATION
Great 50x18 ft slip located downtown Charleston . The marina has bathrooms, showers, and laundry. IPE docks and 30 and 50 amp electrical with 30 and 50 amp, water, cable, and internet make this marina one of the best in Charleston.
Open House:
Thursday, 9/26 8:00-7:00PM
- Type:
- Single Family
- Sq.Ft.:
- 621
- Status:
- Active
- Beds:
- 1
- Lot size:
- 0.01 Acres
- Year built:
- 1999
- Baths:
- 1.00
- MLS#:
- 24016040
- Subdivision:
- Concord West Of The Ashley
ADDITIONAL INFORMATION
Seller may consider buyer concessions if made in an offer. Welcome to this captivating property that appeals to any taste, expertly crafted with attention to every detail. The home's neutral color paint scheme provides a soothing ambiance that sets the stage for stylish living. Effortless sophistication and functionality are brought into the living space with an all-stainless-steel appliance set, offering a sleek touch to daily routines with unmatchable durability. An accent backsplash in the kitchen brings an added element of style. The property comes with fresh interior paint, restoring the radiance and highlighting the home's aesthetic allure. This property promises to offer tranquility, convenience and elevated stylish living.
- Type:
- Single Family
- Sq.Ft.:
- 1,352
- Status:
- Active
- Beds:
- 2
- Lot size:
- 0.25 Acres
- Year built:
- 1945
- Baths:
- 2.00
- MLS#:
- 24016345
- Subdivision:
- Orange Grove Estates
ADDITIONAL INFORMATION
Seller is related to listing agent. Tax records show this house was built in 1985 but it is actually from the 1940s and moved to this sire in 1985. This adorable ranch has been completely renovated. There is a large den, living room, separate dining, kitchen, and laundry. Also a large shed in the back of the fenced in yard. A carport with gravel drive is in front of the fence. Some features include a front porch, high ceilings, gas fireplace with remote control with slate surround and built in TV cabinet above. Granite countertops, gas range, side by side frig, dishwasher, all in stainless with white washer and dryer in laundry. The kitchen cabinets are maple. Hickory floors in main rooms of the home.
$1,545,000
40 Morris Street Charleston, SC 29403
- Type:
- Single Family
- Sq.Ft.:
- 980
- Status:
- Active
- Beds:
- 3
- Lot size:
- 0.05 Acres
- Year built:
- 1872
- Baths:
- 3.00
- MLS#:
- 24015876
- Subdivision:
- Cannonborough-elliotborough
ADDITIONAL INFORMATION
Welcome to this 3-bed, 3-bath short term rental in a prime location. Value add opportunity to add a pool for 30% revenue increase, pool plans in documents. Recently renovated in 2021 with exquisite finishes, this home boasts a seamless blend of elegance & comfort. The great room offers plenty of natural light, creating an inviting atmosphere for gatherings & relaxation. The bedrooms are private havens, each with its own en-suite bathroom, offering comfort and convenience to guests. Outside, discover a beautifully hardscaped driveway & patio area adorned with a gas fire pit, and serene palm trees. This property is perfectly positioned for short-term rental opportunities and the luxury furniture and decor are included, making this a turnkey investment opportunity not to be missed!
$1,065,000
13 Riverdale Drive Charleston, SC 29407
- Type:
- Single Family
- Sq.Ft.:
- 2,486
- Status:
- Active
- Beds:
- 4
- Lot size:
- 0.26 Acres
- Year built:
- 1948
- Baths:
- 3.00
- MLS#:
- 24015857
- Subdivision:
- Avondale
ADDITIONAL INFORMATION
Rare opportunity to own an updated 4BR/3BA in Avondale, with a master bedroom on the first floor with 3 large closets, and a beautiful new bathroom. There is an additional BR/office on the first floor. Upstairs you will find 2 additional large BRs that share a bathroom, each with its own huge walk in closet. There is plenty of parking, and a large backyard with ample space to build a garage or to add a pool. Avondale is one of Charleston's most walkable neighborhoods, with many restaurants, grocery stores, schools, churches, bars, etc... within walking distance or on a golf cart, and less than 2 miles to downtown. Greenway is close by, with expected pedestrian bridge to downtown starting construction this year!
$500,000
30 F Charleston, SC 29403
- Type:
- Land
- Sq.Ft.:
- n/a
- Status:
- Active
- Beds:
- n/a
- Lot size:
- 0.12 Acres
- Baths:
- MLS#:
- 24015771
ADDITIONAL INFORMATION
Two approved vacant lots in downtown Charleston. Can provide survey, architectural drawings, comparables, etc upon request. There is an approved easement for a separate neighboring property. Home on property is approved for demolition. But profit numbers for renovating vs. not renovating are very close.
- Type:
- Single Family
- Sq.Ft.:
- 1,854
- Status:
- Active
- Beds:
- 4
- Lot size:
- 0.35 Acres
- Year built:
- 1978
- Baths:
- 3.00
- MLS#:
- 24015682
- Subdivision:
- James Island
ADDITIONAL INFORMATION
SELLERS ARE EXTREMELY MOTIVATED SO BRING ALL OFFERS!!LOCATION, LOCATION, LOCATION!! In the heart of James Island, this home is just 6 short miles to the BEACH and to DOWNTOWN Charleston!! A short walk or ride to restaurants, shops, parks and highly desirable schools! This one story ranch completely renovated just 3 years ago is located in a residential area with no HOA on a large lot, allowing you to keep your boats, camper and more at your fingertips! The open, spacious floor plan boasts tons of space with 4 large bedrooms and 3 full baths, including dual primaries, both with en suite baths. A cozy, brick fireplace compliments the family room for the mild Lowcountry winters. Gleaming LVP floors run throughout the home and ceramic tile in the bathrooms. There is a large mud/laundry room conveniently located as you enter through the garage. The kitchen is equipped with stainless steel appliances complimented by butcher block counter tops and tile backsplash. When the current owners purchased the home just 3 years ago, the home had undergone a complete renovation including new floors, windows, drywall, doors, electrical, plumbing, cabinets, fixtures, tile showers, lighting, appliances, countertops, front and back decks, HVAC and roof. A privacy fence was added recently to enclose the backyard making it ideal for pets, children, cookouts with friends and family or would make the perfect spot for a pool! Sellers have checked with their mortgage company and confirmed their VA loan is assumable at 2.6%!!
- Type:
- Single Family
- Sq.Ft.:
- 2,522
- Status:
- Active
- Beds:
- 4
- Lot size:
- 0.12 Acres
- Year built:
- 2006
- Baths:
- 4.00
- MLS#:
- 24015656
- Subdivision:
- Daniel Island
ADDITIONAL INFORMATION
Located in one of Daniel Island's newer established neighborhoods, this beautiful home features 3 beds & 2.5 baths with a detached FROG. The home has a great floor plan. The main bedroom suite with a jacuzzi tub, step in shower & a lg walk in closet is on the 1st floor. The living room is on the back of the house & has a 2 story ceiling with built in shelves & a fireplace. It opens up to the kitchen which has stainless steel appliances, granite counters & a breakfast area surrounded by windows. On the 2nd story, there's 2 add'l beds, a shared bath & an open loft area. There's also a 400+ sqft finished 4th bedroom above the detached 2 car garage with a full bathroom. Exterior features include a full front porch, a screened rear porch, a back patio and a yard enclosed with a wooden fence
- Type:
- Single Family
- Sq.Ft.:
- 2,252
- Status:
- Active
- Beds:
- 3
- Baths:
- 4.00
- MLS#:
- 24015673
- Subdivision:
- Daniel Island
ADDITIONAL INFORMATION
The Luxury Residences at 211 Seven Farms represent a new standard of refined living on Daniel Island, an esteemed community known for its blend of modern convenience and coastal charm. Developed by the distinguished SL Shaw & Associates in partnership with The Middleton Group, a Charleston-based architecture and interior design firm, this project masterfully integrates contemporary architectural principles with sophisticated interiors to create an unparalleled residential experience. The LowCountry residences are designed with open floor plans to maximize spaciousness and continuity, emphasizing clean lines and a light, airy ambiance. The modern coastal palette complements the sleek design, providing a sophisticated yet serene living environment.High-end finishes, such as custom millwork, built-in cabinets, natural stone, hardwood floors, premium hardware, and curated designer fixtures, enhance the sense of luxury. Embodying the essence of a coastal modern lifestyle, this premier development is set to begin construction in the 4th quarter of 2024 and is currently available for pre-sale. Designed for those who seek contemporary living with the tranquility and elegance of coastal living, the development features expansive windows that flood the interiors with natural light, thoughtfully appointed doors, and mood-setting lighting. Modern French doors facilitate a seamless transition between indoor and outdoor living spaces, extending the area for lounging and entertaining onto private balconies with marsh views. The residences are equipped with advanced home automation technology, covering lighting, climate control, security systems, and entertainment setups. Designed to provide a unique lifestyle experience that combines comfort, convenience and security for its residents with elevator access, secure entry points, and advanced security systems for privacy and safety. One assigned covered parking space, Eco-friendly materials and energy-efficient systems promote sustainable living. Additionally, for a limited time, buyers have the opportunity to customize interior finishes to their preferences. Secure your place in this prestigious enclave today and enjoy the best of coastal modern living! Located in the heart of Daniel Island, 211 Seven Farms offers easy access to the Island's numerous parks, trails, shops, restaurants, and waterfront areas, providing a balanced lifestyle. Residents can enjoy a variety of dining options, boutique shops, a supermarket, banks, medical offices, and more. The Island also features extensive parks, green spaces, a 25+ mile trail system, a private country club with two top-ranked golf courses, and the Credit One Stadium, a premier tennis facility and concert venue. Proximity to Charleston International Airport, multiple beaches, and Historic Downtown Charleston, accessible by a short drive or ferry ride, makes Daniel Island one of the most desirable places to live thanks to its combination of modern luxury and coastal charm!
- Type:
- Single Family
- Sq.Ft.:
- 2,252
- Status:
- Active
- Beds:
- 3
- Baths:
- 4.00
- MLS#:
- 24015672
- Subdivision:
- Daniel Island
ADDITIONAL INFORMATION
The Luxury Residences at 211 Seven Farms represent a new standard of refined living on Daniel Island, an esteemed community known for its blend of modern convenience and coastal charm. Developed by the distinguished SL Shaw & Associates in partnership with The Middleton Group, a Charleston-based architecture and interior design firm, this project masterfully integrates contemporary architectural principles with sophisticated interiors to create an unparalleled residential experience. The LowCountry residences are designed with open floor plans to maximize spaciousness and continuity, emphasizing clean lines and a light, airy ambiance. The modern coastal palette complements the sleek design, providing a sophisticated yet serene living environment.High-end finishes, such as custom millwork, built-in cabinets, natural stone, hardwood floors, premium hardware, and curated designer fixtures, enhance the sense of luxury. Embodying the essence of a coastal modern lifestyle, this premier development is set to begin construction in the 4th quarter of 2024 and is currently available for pre-sale. Designed for those who seek contemporary living with the tranquility and elegance of coastal living, the development features expansive windows that flood the interiors with natural light, thoughtfully appointed doors, and mood-setting lighting. Modern French doors facilitate a seamless transition between indoor and outdoor living spaces, extending the area for lounging and entertaining onto private balconies with marsh views. The residences are equipped with advanced home automation technology, covering lighting, climate control, security systems, and entertainment setups. Designed to provide a unique lifestyle experience that combines comfort, convenience and security for its residents with elevator access, secure entry points, and advanced security systems for privacy and safety. One assigned covered parking space, Eco-friendly materials and energy-efficient systems promote sustainable living. Additionally, for a limited time, buyers have the opportunity to customize interior finishes to their preferences. Secure your place in this prestigious enclave today and enjoy the best of coastal modern living! Located in the heart of Daniel Island, 211 Seven Farms offers easy access to the Island's numerous parks, trails, shops, restaurants, and waterfront areas, providing a balanced lifestyle. Residents can enjoy a variety of dining options, boutique shops, a supermarket, banks, medical offices, and more. The Island also features extensive parks, green spaces, a 25+ mile trail system, a private country club with two top-ranked golf courses, and the Credit One Stadium, a premier tennis facility and concert venue. Proximity to Charleston International Airport, multiple beaches, and Historic Downtown Charleston, accessible by a short drive or ferry ride, makes Daniel Island one of the most desirable places to live thanks to its combination of modern luxury and coastal charm!
- Type:
- Single Family
- Sq.Ft.:
- 2,646
- Status:
- Active
- Beds:
- 3
- Baths:
- 4.00
- MLS#:
- 24015671
- Subdivision:
- Daniel Island
ADDITIONAL INFORMATION
The Luxury Residences at 211 Seven Farms represent a new standard of refined living on Daniel Island, an esteemed community known for its blend of modern convenience and coastal charm. Developed by the distinguished SL Shaw & Associates in partnership with The Middleton Group, a Charleston-based architecture and interior design firm, this project masterfully integrates contemporary architectural principles with sophisticated interiors to create an unparalleled residential experience. The LowCountry residences are designed with open floor plans to maximize spaciousness and continuity, emphasizing clean lines and a light, airy ambiance. The modern coastal palette complements the sleek design, providing a sophisticated yet serene living environment.High-end finishes, such as custom millwork, built-in cabinets, natural stone, hardwood floors, premium hardware, and curated designer fixtures, enhance the sense of luxury. Embodying the essence of a coastal modern lifestyle, this premier development is set to begin construction in the 4th quarter of 2024 and is currently available for pre-sale. Designed for those who seek contemporary living with the tranquility and elegance of coastal living, the development features expansive windows that flood the interiors with natural light, thoughtfully appointed doors, and mood-setting lighting. Modern French doors facilitate a seamless transition between indoor and outdoor living spaces, extending the area for lounging and entertaining onto private balconies with marsh views. The residences are equipped with advanced home automation technology, covering lighting, climate control, security systems, and entertainment setups. Designed to provide a unique lifestyle experience that combines comfort, convenience and security for its residents with elevator access, secure entry points, and advanced security systems for privacy and safety. One assigned covered parking space, Eco-friendly materials and energy-efficient systems promote sustainable living. Additionally, for a limited time, buyers have the opportunity to customize interior finishes to their preferences. Secure your place in this prestigious enclave today and enjoy the best of coastal modern living! Located in the heart of Daniel Island, 211 Seven Farms offers easy access to the Island's numerous parks, trails, shops, restaurants, and waterfront areas, providing a balanced lifestyle. Residents can enjoy a variety of dining options, boutique shops, a supermarket, banks, medical offices, and more. The Island also features extensive parks, green spaces, a 25+ mile trail system, a private country club with two top-ranked golf courses, and the Credit One Stadium, a premier tennis facility and concert venue. Proximity to Charleston International Airport, multiple beaches, and Historic Downtown Charleston, accessible by a short drive or ferry ride, makes Daniel Island one of the most desirable places to live thanks to its combination of modern luxury and coastal charm!
- Type:
- Single Family
- Sq.Ft.:
- 2,646
- Status:
- Active
- Beds:
- 3
- Baths:
- 4.00
- MLS#:
- 24015670
- Subdivision:
- Daniel Island
ADDITIONAL INFORMATION
The Luxury Residences at 211 Seven Farms represent a new standard of refined living on Daniel Island, an esteemed community known for its blend of modern convenience and coastal charm. Developed by the distinguished SL Shaw & Associates in partnership with The Middleton Group, a Charleston-based architecture and interior design firm, this project masterfully integrates contemporary architectural principles with sophisticated interiors to create an unparalleled residential experience. The LowCountry residences are designed with open floor plans to maximize spaciousness and continuity, emphasizing clean lines and a light, airy ambiance. The modern coastal palette complements the sleek design, providing a sophisticated yet serene living environment.High-end finishes, such as custom millwork, built-in cabinets, natural stone, hardwood floors, premium hardware, and curated designer fixtures, enhance the sense of luxury. Embodying the essence of a coastal modern lifestyle, this premier development is set to begin construction in the 4th quarter of 2024 and is currently available for pre-sale. Designed for those who seek contemporary living with the tranquility and elegance of coastal living, the development features expansive windows that flood the interiors with natural light, thoughtfully appointed doors, and mood-setting lighting. Modern French doors facilitate a seamless transition between indoor and outdoor living spaces, extending the area for lounging and entertaining onto private balconies with marsh views. The residences are equipped with advanced home automation technology, covering lighting, climate control, security systems, and entertainment setups. Designed to provide a unique lifestyle experience that combines comfort, convenience and security for its residents with elevator access, secure entry points, and advanced security systems for privacy and safety. One assigned covered parking space, Eco-friendly materials and energy-efficient systems promote sustainable living. Additionally, for a limited time, buyers have the opportunity to customize interior finishes to their preferences. Secure your place in this prestigious enclave today and enjoy the best of coastal modern living! Located in the heart of Daniel Island, 211 Seven Farms offers easy access to the Island's numerous parks, trails, shops, restaurants, and waterfront areas, providing a balanced lifestyle. Residents can enjoy a variety of dining options, boutique shops, a supermarket, banks, medical offices, and more. The Island also features extensive parks, green spaces, a 25+ mile trail system, a private country club with two top-ranked golf courses, and the Credit One Stadium, a premier tennis facility and concert venue. Proximity to Charleston International Airport, multiple beaches, and Historic Downtown Charleston, accessible by a short drive or ferry ride, makes Daniel Island one of the most desirable places to live thanks to its combination of modern luxury and coastal charm!
- Type:
- Single Family
- Sq.Ft.:
- 2,149
- Status:
- Active
- Beds:
- 3
- Baths:
- 3.00
- MLS#:
- 24015669
- Subdivision:
- Daniel Island
ADDITIONAL INFORMATION
The Luxury Residences at 211 Seven Farms represent a new standard of refined living on Daniel Island, an esteemed community known for its blend of modern convenience and coastal charm. Developed by the distinguished SL Shaw & Associates in partnership with The Middleton Group, a Charleston-based architecture and interior design firm, this project masterfully integrates contemporary architectural principles with sophisticated interiors to create an unparalleled residential experience. The LowCountry residences are designed with open floor plans to maximize spaciousness and continuity, emphasizing clean lines and a light, airy ambiance. The modern coastal palette complements the sleek design, providing a sophisticated yet serene living environment.High-end finishes, such as custom millwork, built-in cabinets, natural stone, hardwood floors, premium hardware, and curated designer fixtures, enhance the sense of luxury. Embodying the essence of a coastal modern lifestyle, this premier development is set to begin construction in the 4th quarter of 2024 and is currently available for pre-sale. Designed for those who seek contemporary living with the tranquility and elegance of coastal living, the development features expansive windows that flood the interiors with natural light, thoughtfully appointed doors, and mood-setting lighting. Modern French doors facilitate a seamless transition between indoor and outdoor living spaces, extending the area for lounging and entertaining onto private balconies with marsh views. The residences are equipped with advanced home automation technology, covering lighting, climate control, security systems, and entertainment setups. Designed to provide a unique lifestyle experience that combines comfort, convenience and security for its residents with elevator access, secure entry points, and advanced security systems for privacy and safety. One assigned covered parking space, Eco-friendly materials and energy-efficient systems promote sustainable living. Additionally, for a limited time, buyers have the opportunity to customize interior finishes to their preferences. Secure your place in this prestigious enclave today and enjoy the best of coastal modern living! Located in the heart of Daniel Island, 211 Seven Farms offers easy access to the Island's numerous parks, trails, shops, restaurants, and waterfront areas, providing a balanced lifestyle. Residents can enjoy a variety of dining options, boutique shops, a supermarket, banks, medical offices, and more. The Island also features extensive parks, green spaces, a 25+ mile trail system, a private country club with two top-ranked golf courses, and the Credit One Stadium, a premier tennis facility and concert venue. Proximity to Charleston International Airport, multiple beaches, and Historic Downtown Charleston, accessible by a short drive or ferry ride, makes Daniel Island one of the most desirable places to live thanks to its combination of modern luxury and coastal charm!
- Type:
- Land
- Sq.Ft.:
- n/a
- Status:
- Active
- Beds:
- n/a
- Lot size:
- 1 Acres
- Baths:
- MLS#:
- 24015665
ADDITIONAL INFORMATION
Beautiful, wooded lot in a highly desired area of Charleston, located on James Island. Close to Folly Beach, James Island Park, and about a ten-minute drive to downtown Charleston.
- Type:
- Other
- Sq.Ft.:
- 390
- Status:
- Active
- Beds:
- 1
- Year built:
- 1999
- Baths:
- 1.00
- MLS#:
- 24015619
- Subdivision:
- The Harborage At Ashley Marina
ADDITIONAL INFORMATION
Here's your chance for affordable, waterfront ownership in downtown Charleston! Rare find, this perfectly located slip comes with a BOAT! this well kept 1999 SeaRay Sundancer 380 is included when you become the owner of this 50x18 slip. And, there is no one next to you except the city skyline. Take in the fireworks show from Joe Riley Stadium, enjoy breathtaking sunsets and all within walking distance to restaurants, grocery stores, MUSC and more! If you did decide to take your boat out for the day, this inside slip is EASY to dock in and out of marina. The marina amenities are numerous and expanding by the day. Future plans for this marina make it a nice investment opportunity as well. Boat is available to sell separately, open to offers.The Harborage at Ashley Marina is a premium marina equipped with IPE docks, eletrical with 30 and 50 amp service, water service, wi-fi access, dock house, fuel, and laundry. Gated access, professional marina staff, and one parking permit per slip in private lot. Boat is live on ready. Could use some work but runs, operates and is ready to move right on! Convenient to historic downtown Charleston! Come enjoy life in Charleston and catch the awesome sunsets!
$625,000
5 Rice Drive Charleston, SC 29407
- Type:
- Single Family
- Sq.Ft.:
- 2,130
- Status:
- Active
- Beds:
- 4
- Lot size:
- 0.27 Acres
- Year built:
- 1964
- Baths:
- 2.00
- MLS#:
- 24015501
- Subdivision:
- West Oak Forest
ADDITIONAL INFORMATION
BEAUTIFUL and SPACIOUS home located in a very desirable part of West Ashley. This 4 Bed 2 home has a full open concept floorplan. The gorgeous oak wood floors run throughout the home. The gourmet kitchen has soft-closing cabinets and drawers, high-end Colonial White Granite countertops, and stainless-steel appliances. In addition, it has newly installed roof and energy efficient vinyl windows. The backyard has an oversized patio perfect for entertaining while enjoying the shade provided by a beautiful large oak tree. Minutes away from the area's best schools, shopping, restaurants, and activities, including trails, tennis courts, swimming pool, playground, Whole Foods, Starbucks, and the best restaurants and shopping that Avondale has to offer. This home is a true low-country dream!!!
- Type:
- Single Family
- Sq.Ft.:
- 2,300
- Status:
- Active
- Beds:
- 4
- Lot size:
- 0.28 Acres
- Year built:
- 1964
- Baths:
- 2.00
- MLS#:
- 24015477
- Subdivision:
- Charlestowne Estates Iii
ADDITIONAL INFORMATION
Location, Location, Location AND a spacious well maintained house.Approximate Mileage to the following:6.4 miles to Downtown Charleston13.5 miles to Folly Beach19.9 miles to the Isle of Palms11.2 miles to Middleton/Magnolia Gardens1603 Dickens is a beautiful two story brick house situated on a .28 acre lot that is NOT in a flood zone and has NO HOA.Brick with custom made wrought iron gates starts a fully fenced back yard.The backyard has a brick patio, perfect for grilling. This home has 4 spacious bedrooms, PLUS a 5th bonus room that could be used as an additional bedroom or as a home office. The bedroom closets are nice sizes with custom shelving. The super sized main bedroom is located on the lower level. Beautiful hardwood flooring throughout foyer, formal living room, formal dining room, kitchen, den and the 3 upstairs bedrooms. Tile flooring covers the two full size bathrooms. The kitchen comes with granite countertops, a pantry area and enough space for a six person kitchen table. There is a nice size laundry/mud/utility room off the kitchen. There is also a pump and well on the side of the home that is perfect for watering the lawn. Square footage was taken from tax records. If square footage is important to you, measure to verify.
- Type:
- Single Family
- Sq.Ft.:
- 2,300
- Status:
- Active
- Beds:
- 3
- Year built:
- 1987
- Baths:
- 4.00
- MLS#:
- 24015454
- Subdivision:
- Waterfront Plantation
ADDITIONAL INFORMATION
Elegant waterfront living situated on a high James Island bluff (no flood insurance required). Waterfront Plantation is a luxurious deep-water community nestled within a beautiful Lowcountry setting. Enjoy a private drive lined with Live Oaks, breathtaking waterfront views overlooking the Intracoastal Waterway, and assigned dock space on the community dock that was recently expanded. All of this simply a few minutes from everything that Charleston's historic peninsula has to offer. This property is truly special and one of a kind. It is an avid boater's dream with easy access to Charleston Harbor, local beaches, and all of Charleston's wonderful waterways. Come see it for yourself!Inside the home you can see the waterway from almost every room. The kitchen, breakfast area, half bath, dining and living room combo, and primary bedroom and bathroom complete the first floor. Upstairs includes two secondary bedrooms with ensuite bathrooms, a large landing area that can be used as additional living space, and unfinished attic space with tons of storage. Walk out your back door onto your private patio and you are a few steps from the "Wapoo Cut". Waterfront Plantation amenities include a community pool, waterfront gazebo, and large floating dock for all owners to enjoy. Each townhome has two dedicated parking spaces and a one car garage. Schedule your showing before it is too late!

Information being provided is for consumers' personal, non-commercial use and may not be used for any purpose other than to identify prospective properties consumers may be interested in purchasing. Copyright 2024 Charleston Trident Multiple Listing Service, Inc. All rights reserved.
Charleston Real Estate
The median home value in Charleston, SC is $599,475. This is higher than the county median home value of $343,100. The national median home value is $219,700. The average price of homes sold in Charleston, SC is $599,475. Approximately 56.56% of Charleston homes are owned, compared to 22.94% rented, while 20.5% are vacant. Charleston real estate listings include condos, townhomes, and single family homes for sale. Commercial properties are also available. If you see a property you’re interested in, contact a Charleston real estate agent to arrange a tour today!
Charleston, South Carolina has a population of 131,204. Charleston is more family-centric than the surrounding county with 26.98% of the households containing married families with children. The county average for households married with children is 26.66%.
The median household income in Charleston, South Carolina is $61,367. The median household income for the surrounding county is $57,882 compared to the national median of $57,652. The median age of people living in Charleston is 34.4 years.
Charleston Weather
The average high temperature in July is 88.5 degrees, with an average low temperature in January of 41.6 degrees. The average rainfall is approximately 49.7 inches per year, with 0.1 inches of snow per year.
