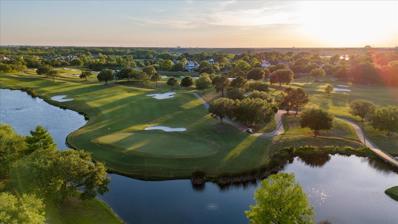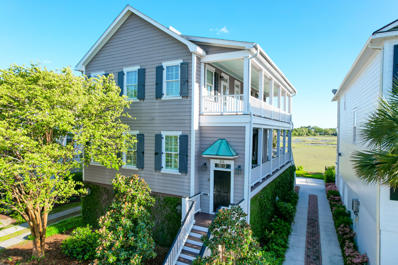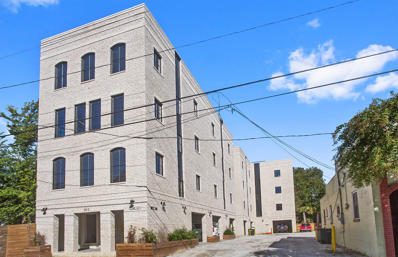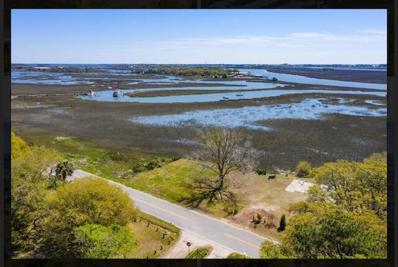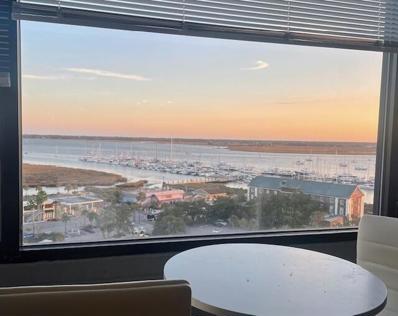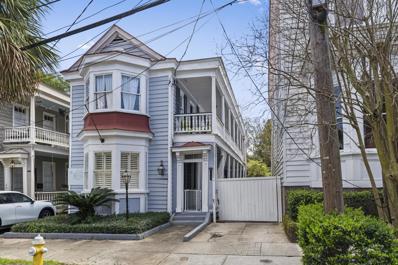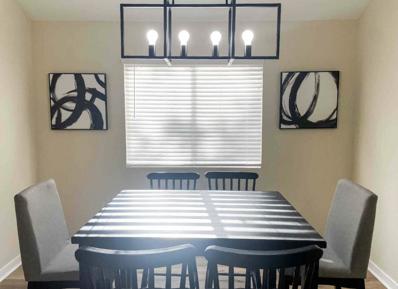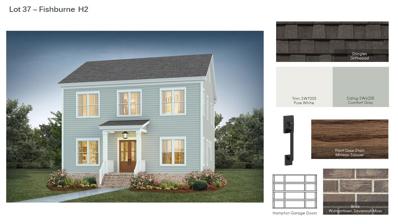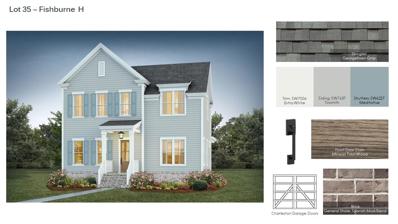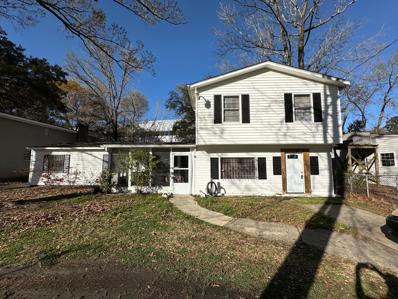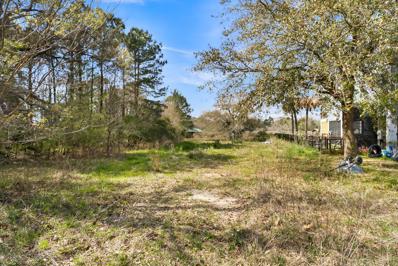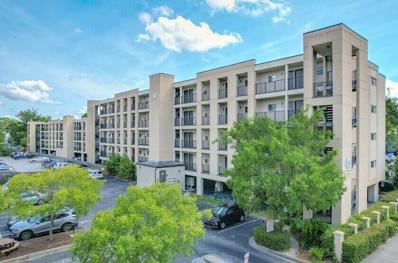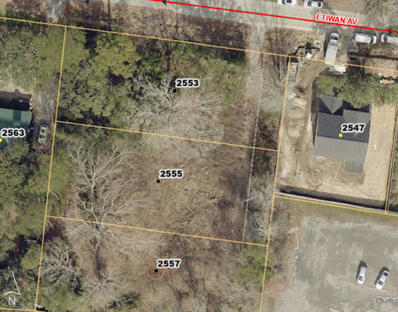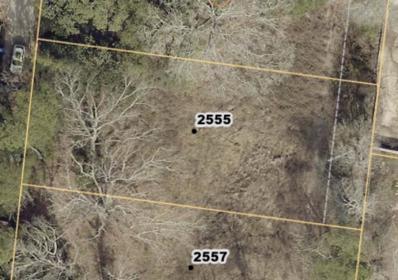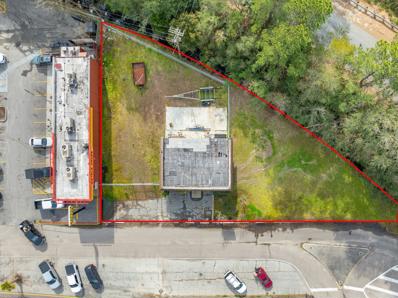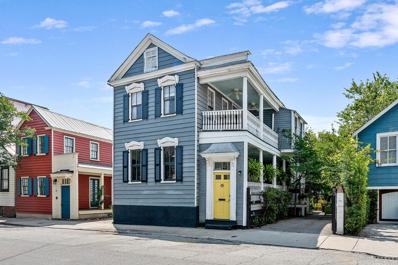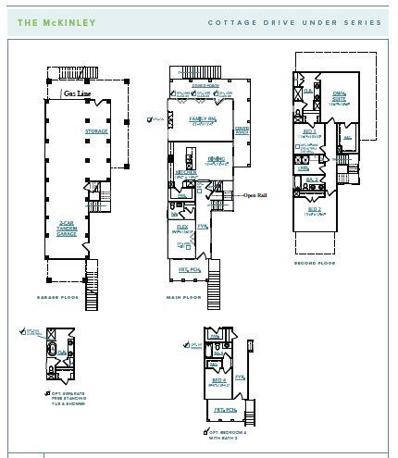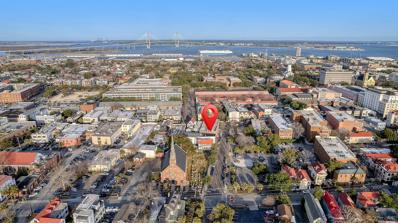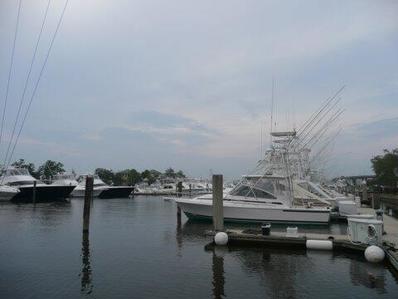Charleston SC Homes for Rent
$3,350,000
623 Island Park Drive Charleston, SC 29492
- Type:
- Single Family
- Sq.Ft.:
- 5,706
- Status:
- Active
- Beds:
- 5
- Lot size:
- 0.23 Acres
- Year built:
- 2006
- Baths:
- 7.00
- MLS#:
- 24009234
- Subdivision:
- Daniel Island Park
ADDITIONAL INFORMATION
''Southern Charm stunner'' is an understatement and why wait 9 years to golf...DANIEL ISLAND FULL GOLF MEMBERSHIP opportunity comes with this 5,700+ sq. ft beauty built by AWARD-WINNING Max Crosby Homes. Price reduction knowing buyer will want to make updates. Perfectly landscaped with massive wrap around porch on a prominent corner in Daniel Island Park. Amazing front golf course views of holes 7, 8, and 10 on the Beresford golf course. Lots of natural light from many windows and more than 10 sets of French doors. Many flex spaces being used as formal dining and sitting as well as a men's den and a design studio. Enjoy the sunlit sitting room off of the private charming Charleston courtyard.
$2,095,000
23 Lowndes Pointe Drive Charleston, SC 29403
- Type:
- Single Family
- Sq.Ft.:
- 2,750
- Status:
- Active
- Beds:
- 4
- Lot size:
- 0.16 Acres
- Year built:
- 2004
- Baths:
- 3.00
- MLS#:
- 24008913
- Subdivision:
- Lowndes Pointe
ADDITIONAL INFORMATION
Spectacular Home Overlooking the Water on the Ashley River. Hardwood Floors...Granite Countertops...10 Foot ceilings Downstairs... 9 ft Ceilings Upstairs. Heavy Crown Molding. Spectacular Sun Room Views. Double Piazzas Down the Side of this Charleston Single. Rear Upstairs Deck Off the Master Bedroom Overlooks the river. Dual Walk-in Closets in the Master Bedroom. Jacuzzi. Bathroom Skylight. Dedicated 29 Foot Wet Slip on the Community Dock. 4 Bedrooms, 2.5 Baths, Art Studio on Ground Floor, Double Garage...Roll-up Hurricane Window Doors outside the Sun Room. Full Home Generator (20,000 Watts)...Elevator...Security System.Some Wetslip Owners Have put Jet Docks in their Slips. The Wet Slip should accommodate up to 50 Ft Boats. The Water is Quite Deep! Professional Photos this week.
- Type:
- Townhouse
- Sq.Ft.:
- 12,177
- Status:
- Active
- Beds:
- 24
- Lot size:
- 0.25 Acres
- Year built:
- 2014
- Baths:
- MLS#:
- 24008188
- Subdivision:
- Cannonborough-elliotborough
ADDITIONAL INFORMATION
Welcome to Charleston's premier investment opportunity in the heart of downtown! This property offers luxurious urban living with 6 stunning townhouse style units, each boasting 4 bedrooms, 4.5 bathrooms, a garage and rooftop deck. Built before the implementation of height restrictions in the area, these residences stand tall, providing unparalleled panoramic views of the historic city skyline from their rooftop decks. The convenience of drive-under one-car garages, ensures ample parking for residents and guests. As you step inside, you are greeted by modern upgrades and exquisite finishes throughout. The charm of wood floors adds warmth and character to the living spaces, enhancing the overall ambiance of the interiors. Designed for contemporary living, these units offerspacious layouts, ideal for both relaxation and entertainment. The rooftop decks present an idyllic setting for enjoying Charleston's picturesque sunsets or hosting memorable gatherings with friends and family. Situated in a highly sought-after location, this property epitomizes convenience with its proximity to an array of bars, restaurants, and shops. Experience the vibrant energy of downtown Charleston right at your doorstep, with everything you need just a leisurely stroll away. For savvy investors, this presents an exceptional opportunity to capitalize on the demand for urban living in Charleston. With the potential to convert these units into condominiums and sell them individually, the possibilities for maximizing returns are endless. Don't miss out on this rare chance to own a piece of Charleston's downtown charm while seizing a lucrative investment opportunity. Schedule your private viewing today and envision the limitless potential that awaits within these remarkable residences. In 2022, the rooftop decks and boards were redone and all new TPO roofs installed. Unit breakdown (all units have 4 beds, 4.5 baths): Unit A: 1,859 SF, Unit B: 2,018 SF, Unit C: 2,195 SF, Unit D: 2,195 SF, Unit E: 1,955 SF, Unit F: 1,955 SF. There are 13 total off street parking spaces, including garages.
- Type:
- Land
- Sq.Ft.:
- n/a
- Status:
- Active
- Beds:
- n/a
- Lot size:
- 2.75 Acres
- Baths:
- MLS#:
- 24008071
- Subdivision:
- Sol Legare
ADDITIONAL INFORMATION
The land has been in the family for at least 4 generations. It also includes 2.59 acres of the marshland for a possible 900 foot dock.It has a beautiful view of Bowens Island, and you can also enjoy the sight of the shrimp boats as they travel past. A true South Carolina sight. Imagine building your dream home, and waking up to a sunrise view over the marsh each morning. What a sight to behold. It is very convenient to Folly Rd, and all of the local shops. There is quick access to Folly beach, only 4 miles away.
- Type:
- Single Family
- Sq.Ft.:
- 2,433
- Status:
- Active
- Beds:
- 4
- Lot size:
- 0.11 Acres
- Year built:
- 2024
- Baths:
- 4.00
- MLS#:
- 24007957
- Subdivision:
- Oak Bluff
ADDITIONAL INFORMATION
The Virginia elevation F drive under plan backs to the marsh of the Wando River providing beautiful views of nature. This home plan features a fireplace in the great room as well as a screened porch. The gourmet kitchen provides an excellent space for entertaining. In the primary suite the free standing tub and trey ceiling create an oasis at home. The drive-under 3 car garage is a practical feature that allows for ample parking space while maintaining the aesthetic appeal of the property. Incentive is subtracted from list price and is tied to the use of preferred lender and closing attorney. 10k in Closing Costs this month!! (With use of preferred lender and attorney)
- Type:
- Single Family
- Sq.Ft.:
- 1,031
- Status:
- Active
- Beds:
- 2
- Year built:
- 1965
- Baths:
- 2.00
- MLS#:
- 24007913
- Subdivision:
- Ashley House
ADDITIONAL INFORMATION
Come home to the unmatched views of The Ashley House, Charleston's best condo value! Across the street from the City Marina, and walking distance to Children's Hospital and MUSC Health Center, this luxurious condo is the perfect move to take advantage of all Charleston has to offer. Walk to the new West Edge development, or to the community dock, stroll across the street to the private Yacht Club, marina, restaurants, or the Historic Rice Mill building. Five minutes to downtown Charleston, the Battery, White Point Gardens, Meeting Street, and East Bay. What a wonderful location, and quality building with secure front door and 24 hour staff. Regime includes parking, AC, office, pest control, water/sewer, trash, security, and flood insurance! Mark it as a favorite, and see it today!
- Type:
- Triplex
- Sq.Ft.:
- 2,913
- Status:
- Active
- Beds:
- n/a
- Lot size:
- 0.11 Acres
- Year built:
- 1858
- Baths:
- MLS#:
- 24007356
- Subdivision:
- Harleston Village
ADDITIONAL INFORMATION
TRIPLEX RENTAL POTENTIAL! A rare opportunity to own a Triplex in the heart of Charleston! This Harleston Village Charleston Single offers two ideal one bedroom with one bathroom rental units on the second floor, both with access to exterior porches. The main floor unit has two bedrooms and one and a half bathrooms with access to a screened porch overlooking the backyard! An owner occupant can live in one unit while long term leasing two units or maximizing the rental income potential by doing a combination of both short term rental and long term lease with appropriate approvals!PURCHASE ''AS-IS'' Condition. Seller will be willing to do improvements at an additional cost.IDEAL LOCATION! Nestled in the heart of Harleston Village, you'll be within walkable distance toColonial Lake, Tennis Courts, Burbages Grocery, Circa 1886, and Second State Coffee. Being just slightly north of Broad, you will be within 1 mile to all the modern conveniences, nightlife, and fine dining that Charleston has to offer!
- Type:
- Single Family
- Sq.Ft.:
- 1,600
- Status:
- Active
- Beds:
- 3
- Year built:
- 1984
- Baths:
- 3.00
- MLS#:
- 24007233
- Subdivision:
- Ashleytowne Village
ADDITIONAL INFORMATION
Welcome to your dream home nestled in a prime location close to downtown amenities yet surrounded by nature's tranquility. This fully renovated haven boasts 3 bedrooms, 3 bathrooms, and an open-concept design that effortlessly merges functionality with modern elegance.Step inside to discover a spacious living area adorned with gleaming hardwood floors and illuminated by natural light pouring in through large windows. The heart of the home centers around a charming wood-burning fireplace, perfect for cozy gatherings on chilly evenings.The updated kitchen is a culinary delight, featuring sleek countertops, stainless steel appliances, and ample cabinetry for all your storage needs. Whether you're hosting dinner parties or enjoying casual meals with loved ones, this space is sure to inspire your inner chef. Venture outside to the screened-in porch, where you can relax and unwind while soaking in the sights and sounds of the surrounding greenery. From morning coffee to evening cocktails, this serene retreat is an oasis of calm. The first floor boasts a dual master bedroom suite, offering convenience and flexibility for multigenerational living or accommodating guests. Ascend to the second floor to discover a spacious master retreat complete with a luxurious ensuite bathroom and plenty of closet space. Location is key, and this home delivers with its proximity to downtown, grocery stores, shopping centers, and more. Yet, the real gem lies within the community itself, offering residents exclusive access to a boat ramp and dock on the picturesque Ashley River, a tranquil walking trail, a refreshing pool, and tennis courts for staying active and entertained year-round. With its blend of modern sophistication and natural beauty, this home offers the ultimate lifestyle experience. Don't miss your chance to make it yours and start living the life you've always dreamed of.
- Type:
- Single Family
- Sq.Ft.:
- 2,671
- Status:
- Active
- Beds:
- 4
- Lot size:
- 0.17 Acres
- Year built:
- 2024
- Baths:
- 4.00
- MLS#:
- 24006648
- Subdivision:
- The Settlement
ADDITIONAL INFORMATION
The Settlement at Ashley Hall is a historic property with ruins dating back to the 1600's. It is unique, listed on the Registry of Historic Places and located directly on The Ashley River. Have the home of your dreams in a water front community with its own deep water boat dock. This plan by Homes by Dickerson, has numerous upgrades and detail to create a personal home that's both lovely and functional. Cabinets to the ceiling, wood hood, hardwood floors, high level counter tops. The Settlement has natural gas, along with amenities for family and friends. Limited time $20,000 credit for washer dryer, blinds etc if using our preferred lender and attorney. This home is scheduled to be complete in the first of 2025.
- Type:
- Single Family
- Sq.Ft.:
- 2,687
- Status:
- Active
- Beds:
- 4
- Lot size:
- 0.17 Acres
- Year built:
- 2024
- Baths:
- 4.00
- MLS#:
- 24006645
- Subdivision:
- The Settlement
ADDITIONAL INFORMATION
This is the Fishburne H plan with 4 bedrooms plus a loft/rec room. 2 car attached garage and a screened in porch. The Settlement is a lovely neighborhood that offers a deep water boat dock on The Ashley River, large play park, salt pool and pavilion. There is nothing quite like this boutique community with only 45 homes. Homes by Dickerson builds a luxury home with many custom features, such as, Batten and Board, high end sinks, accent colors, level 6 counter tops, custom lighting, drop zone lockers, hardwood floors and more. Limited time $20,000 credit if using our lender and attorney. This home is scheduled to be complete by the end of this year.
- Type:
- Single Family
- Sq.Ft.:
- 2,310
- Status:
- Active
- Beds:
- 3
- Lot size:
- 0.26 Acres
- Year built:
- 1957
- Baths:
- 1.00
- MLS#:
- 24006596
- Subdivision:
- Meadow Lawn
ADDITIONAL INFORMATION
Back on market through no fault of seller! This property is ready for NEW OWNERS! INVESTOR OPPORTUNITY! LOCATION LOCATION!!Originally a Single Family Home, this property offers two separate entrances and has the opportunity to be divided into Duplex style dwelling units. One (currently rented) is 3 Bed/1 Bath, the other has been gutted to the studs and is ready for your special touch to be converted to a 3 Bedroom/2 Bath unit (2 story). A large shop out back is perfect for storage, workshop or garage space. Affordably priced to sell quickly!Schedule your showing TODAY!
- Type:
- Land
- Sq.Ft.:
- n/a
- Status:
- Active
- Beds:
- n/a
- Lot size:
- 0.28 Acres
- Baths:
- MLS#:
- 24006883
- Subdivision:
- Parsonage Point
ADDITIONAL INFORMATION
This marsh-front lot offers a rare opportunity to build your dream retreat and enjoy coastal living. Located in the prestigious Parsonage Point community, this property boasts breathtaking views of the marshlands. Enjoy exclusive access to a private dock, offering direct waterfront access for boating, fishing, and soaking in the sunsets after a long day. It is conveniently located a short drive into Historic Downtown Charleston and local area beaches, where you will find an abundance of local shopping, dining and entertainment options for the family. Don't wait! Come see this property today and let your imagination run wild with possibilities.
- Type:
- Single Family
- Sq.Ft.:
- 2,553
- Status:
- Active
- Beds:
- 4
- Lot size:
- 0.11 Acres
- Year built:
- 2024
- Baths:
- 4.00
- MLS#:
- 24006489
- Subdivision:
- Oak Bluff
ADDITIONAL INFORMATION
New Elevated Avondale F drive-under Marsh Front home! The Avondale continues to be a favorite! Bright and airy, this beautiful home has amazing natural light! The first floor centers around the open concept kitchen/breakfast area overlooking the spacious family room with vaulted ceiling. Also a gracious foyer, dining room, laundry room, sunroom and large master suite! The second floor continues the open concept with a loft space centered in middle of all 3 secondary bedrooms and 2 full baths. Located just off Clements Ferry Rd, providing easy access to both Mt. Pleasant and Daniel Island. Enjoy proximity to Mt. Pleasant's Town Center and the beaches. Incentive subtracted list price. ALL incentives tied to use of preferred lender and attorney. 10k in CLOSING COSTS this month!
- Type:
- Single Family
- Sq.Ft.:
- 644
- Status:
- Active
- Beds:
- 2
- Year built:
- 1984
- Baths:
- 2.00
- MLS#:
- 24006245
- Subdivision:
- University Place
ADDITIONAL INFORMATION
This top-floor downtown condo has seen some wonderful renovations and rental history! Located across the street from MUSC, it is perfect for anyone looking for a new home or income property in the Medical District. Featuring two bedrooms and two bathrooms on the top floor of the building, this condo also features its own separate laundry closet. Renovations performed before the current residents included new floors, new kitchen and appliances, new laundry closet and washer/dryer center, new lighting, new paint, and much more. Residents of the building have access to its Fitness Center, Study Lounge, Laundry Room, two elevators, and mail stations. Off-street parking is available. Pets are allowed. Leased monthly at $1825/month (12-month lease expired 5/31/24).
- Type:
- Single Family
- Sq.Ft.:
- 2,402
- Status:
- Active
- Beds:
- 5
- Lot size:
- 0.18 Acres
- Year built:
- 1945
- Baths:
- 4.00
- MLS#:
- 24005865
- Subdivision:
- Avondale
ADDITIONAL INFORMATION
AVONDALE! Beautiful home in highly sought after Avondale. Detached garage with an ADU with full kitchen/bath has potential for solid short or long term rental, and adds 440sqft of living space to the property, to bring the total living space to 2,402sqft. Meticulous renovation throughout the entire property. This home boasts 4bdrs and 3 full baths, an open kitchen/dining area, front porch and fenced backyard with some new landscaping. Within walking distance to shopping, restaurants and parks, and minutes to Downtown Charleston. Don't miss out on this amazing opportunity!
- Type:
- Land
- Sq.Ft.:
- n/a
- Status:
- Active
- Beds:
- n/a
- Lot size:
- 0.31 Acres
- Baths:
- MLS#:
- 24004987
- Subdivision:
- Cherokee Hall
ADDITIONAL INFORMATION
Charleston vacant lot priced to Sell! .31 Acre lot in heart of west Ashley just a short jump off to I-526. Excellent Builder opportunity! NO HOA! Build your house in a premier neighborhood close to West Ashley's best attractions. Plat recently recorded. Water and Sewer are nearby on Etiwan Ave. Seller has paid impact fees. Buyer/Builder responsible for running water and sewer to lot.
- Type:
- Land
- Sq.Ft.:
- n/a
- Status:
- Active
- Beds:
- n/a
- Lot size:
- 0.31 Acres
- Baths:
- MLS#:
- 24004985
- Subdivision:
- Cherokee Hall
ADDITIONAL INFORMATION
Charleston vacant lot priced to Sell!.31 Acre lot in heart of west Ashley just a short jump off to I-526. Excellent Builder opportunity! NO HOA! Build your house in a premier neighborhood close to West Ashley's best attractions. Plat recently recorded. Water and Sewer are nearby on Etiwan Ave. Seller has paid impact fees. Buyer/Builder responsible for running water and sewer to lot.
- Type:
- Land
- Sq.Ft.:
- n/a
- Status:
- Active
- Beds:
- n/a
- Lot size:
- 0.37 Acres
- Baths:
- MLS#:
- 24003065
ADDITIONAL INFORMATION
Area of redevelopment. Gateway to Charleston from West Ashley and vice versa. In the same strip as the ''Round'' Holiday Inn. Near MUSC and City. City Council approved inclusion of this property in the 80/30 Old City Height District. Minimum 30 ft. Maximum 80 ft. Views of the Ashley River and the City would be spectacular. Very convenient.
$1,975,000
83 Line Street Charleston, SC 29403
- Type:
- Single Family
- Sq.Ft.:
- 2,197
- Status:
- Active
- Beds:
- 4
- Lot size:
- 0.07 Acres
- Year built:
- 1840
- Baths:
- 3.00
- MLS#:
- 24002718
- Subdivision:
- Elliottborough
ADDITIONAL INFORMATION
83 Line St. is a fully furnished, investor's dream and perfect as a primary residence as well as a turnkey STR. Just a few blocks from upper King St and centrally located within a myriad of restaurants and attractions, this high-income producing, short-term rental has it all. It was completely renovated by the current owners and was used as their primary residence until last year. It is now a licensed STR, providing 3 bedrooms, but a fourth bedroom could be added, greatly increasing revenue, just by adding a door. A third full bathroom is also possible, as the downstairs powder room was originally a full bath and was converted, but all of the plumbing and infrastructure are in place.
- Type:
- Single Family
- Sq.Ft.:
- 2,728
- Status:
- Active
- Beds:
- 4
- Lot size:
- 0.11 Acres
- Year built:
- 2024
- Baths:
- 4.00
- MLS#:
- 24002481
- Subdivision:
- Oak Bluff
ADDITIONAL INFORMATION
Experience unparalleled luxury in The professionally designed Jackson Drive-Under Plan with dual owner suites, a free-standing tub in the master bath, and three full baths and powder room for convenience. Revel in marsh views. Cozy up by the fireplace or unwind in the screened porch--an extension of your living space. With meticulous design and thought, The Jackson Plan invites you to a lifestyle where comfort meets sophistication against the backdrop of nature's beauty. Welcome home to Southern elegance and modern living. Price Reflects Incentive! Incentive is tied to the use of preferred lender and closing attorney. 10k in CLOSING COSTS this month!! (With preferred lender and attorney)
- Type:
- Single Family
- Sq.Ft.:
- 2,250
- Status:
- Active
- Beds:
- 3
- Lot size:
- 0.11 Acres
- Year built:
- 2024
- Baths:
- 3.00
- MLS#:
- 24002477
- Subdivision:
- Oak Bluff
ADDITIONAL INFORMATION
The Drive Under Jackson Plan epitomizes the art of living well. Picture intimate evenings by the fireplace, its crackling warmth offering both comfort and sophistication. Indulge in relaxation in the master suite's luxurious free-standing tub, a spa-like oasis against the backdrop of marsh views. Two additional bedrooms, crafted for comfort, welcome natural light through generous windows. Ascend to the versatile loft space, adaptable to your lifestyle. Home has been professionally designed. List Price Reflects Incentive! Incentive is tied to the use of preferred lender and closing attorney. Don't Miss out on 10k in CLOSING COSTS this month!! (With preferred lender and attorney)
- Type:
- Single Family
- Sq.Ft.:
- 2,435
- Status:
- Active
- Beds:
- 4
- Lot size:
- 0.12 Acres
- Year built:
- 2024
- Baths:
- 3.00
- MLS#:
- 24002476
- Subdivision:
- Oak Bluff
ADDITIONAL INFORMATION
Welcome to the McKinley plan - more than a residence, a 4-bed, 3 -bath professionally designed retreat where nature embraces opulence. Immerse in marsh views, savor the drive-under plan's elegance, and let this be your marsh sanctuary. In the heart of the home, a central fireplace beckons, creating warmth for relaxation. The open-concept design seamlessly connects the cozy fireplace with expansive marsh views, enhancing the sense of space and tranquility. Your McKinley home: where luxury meets nature, inviting you to create memories in a timeless haven. List Price Reflects Incentive! Incentive is tied to the use of preferred lender and closing attorney. Don't Miss out on 10k in CLOSING COSTS this month!! (With use of preferred lender and attorney.)
- Type:
- Single Family
- Sq.Ft.:
- 2,435
- Status:
- Active
- Beds:
- 4
- Lot size:
- 0.1 Acres
- Year built:
- 2024
- Baths:
- 3.00
- MLS#:
- 24002471
- Subdivision:
- Oak Bluff
ADDITIONAL INFORMATION
Welcome home to the luxurious McKinley plan, a 4-bedroom, 3 bath retreat where nature and opulence coalesce. Bask in the tranquility of marsh views, relish the elegance of the drive-under plan, and make this haven your sanctuary by the marsh. The heart of the home boasts a centrally located fireplace, casting a warm glow for cozy gatherings. The open-concept living seamlessly blends the fireplace with expansive marsh views, fostering a sense of space and tranquility. Welcome to a residence where nature meets sophistication, inviting you to create memories in a home uniquely yours. List Price Reflects Incentive. Incentive is tied to the use of preferred lender and closing attorney. DON'T MISS OUT on 10k in CLOSING COSTS this month!! (With preferred lender and attorney)
$1,800,000
2 Radcliffe Street Charleston, SC 29403
- Type:
- Single Family
- Sq.Ft.:
- 6,864
- Status:
- Active
- Beds:
- 6
- Lot size:
- 0.09 Acres
- Year built:
- 1978
- Baths:
- 3.00
- MLS#:
- 24001916
ADDITIONAL INFORMATION
Introducing an exceptional investment opportunity nestled just off the vibrant King Street, this commercial space with a conveniently located apartment above it is a prime prospect for savvy investors. Boasting a total of 6,864 square feet of potential, this property offers a versatile canvas for a range of business endeavors. The ground floor commercial space is strategically positioned to attract foot traffic, ensuring visibility and accessibility for potential businesses. With its proximity to King Street, this location provides a bustling environment for retail, restaurants, or other ventures. The apartment above adds a valuable dimension, making it an ideal live-and-work space or an additional rental income stream. Don't miss out on the chance to capitalize on thisunique property's potential - seize the opportunity for a lucrative investment in a thriving location!
- Type:
- Other
- Sq.Ft.:
- 1,050
- Status:
- Active
- Beds:
- n/a
- Lot size:
- 0.15 Acres
- Year built:
- 1985
- Baths:
- MLS#:
- 24001414
- Subdivision:
- The Slips At Ripley
ADDITIONAL INFORMATION
17.5 x 60 foot boat slip at Ripley Marina. Great location, easy access to the Charleston Harbor, limited tidal flow and wind. Easy docking and reduced frequency of bottom cleaning. Walking distance to California Dreaming Restaurant and LaQuinta Inn. Quarterly regime fee includes water and electric.

Information being provided is for consumers' personal, non-commercial use and may not be used for any purpose other than to identify prospective properties consumers may be interested in purchasing. Copyright 2024 Charleston Trident Multiple Listing Service, Inc. All rights reserved.
Charleston Real Estate
The median home value in Charleston, SC is $493,200. This is lower than the county median home value of $511,600. The national median home value is $338,100. The average price of homes sold in Charleston, SC is $493,200. Approximately 48.67% of Charleston homes are owned, compared to 38.18% rented, while 13.15% are vacant. Charleston real estate listings include condos, townhomes, and single family homes for sale. Commercial properties are also available. If you see a property you’re interested in, contact a Charleston real estate agent to arrange a tour today!
Charleston, South Carolina has a population of 147,928. Charleston is more family-centric than the surrounding county with 28.98% of the households containing married families with children. The county average for households married with children is 28.39%.
The median household income in Charleston, South Carolina is $76,556. The median household income for the surrounding county is $70,807 compared to the national median of $69,021. The median age of people living in Charleston is 35.5 years.
Charleston Weather
The average high temperature in July is 89.9 degrees, with an average low temperature in January of 39.3 degrees. The average rainfall is approximately 48.3 inches per year, with 0.4 inches of snow per year.
