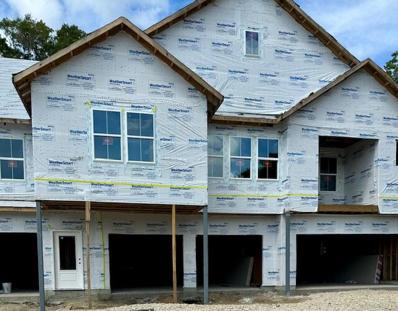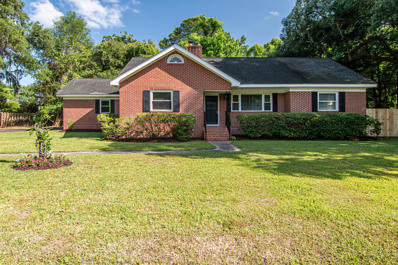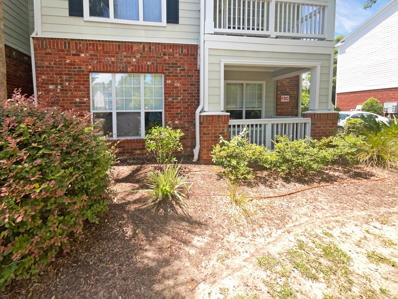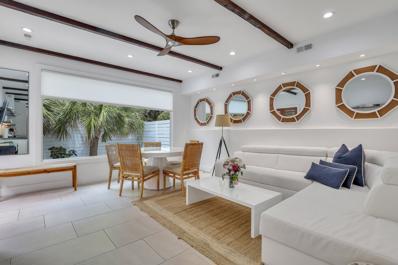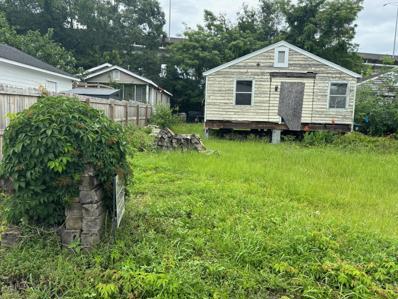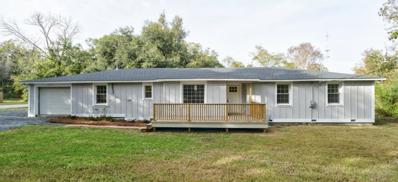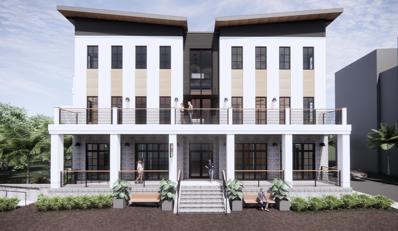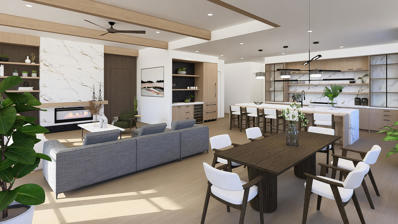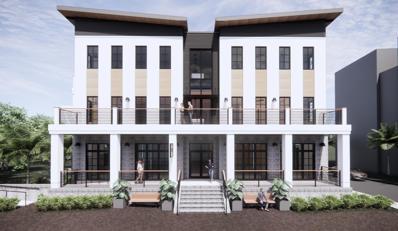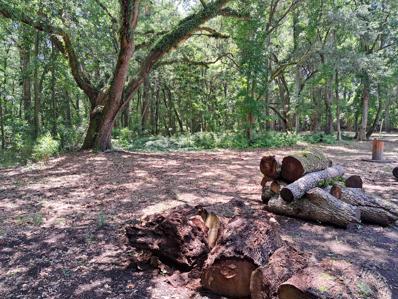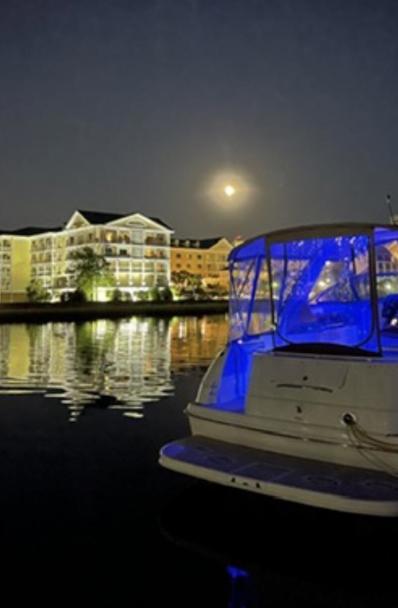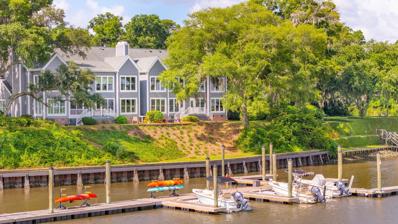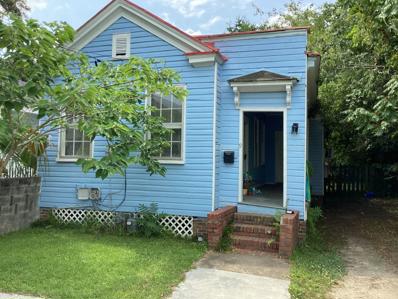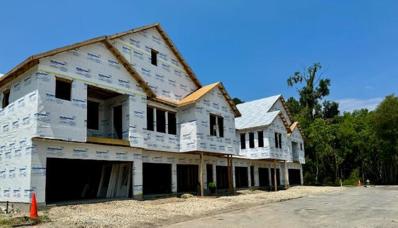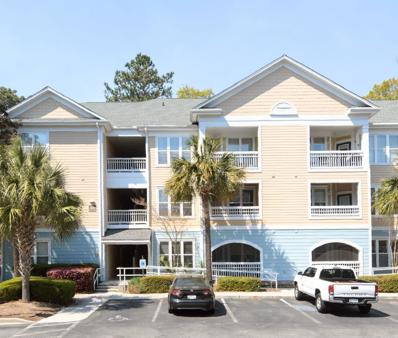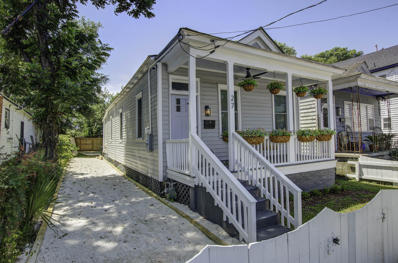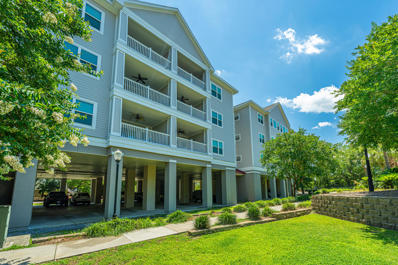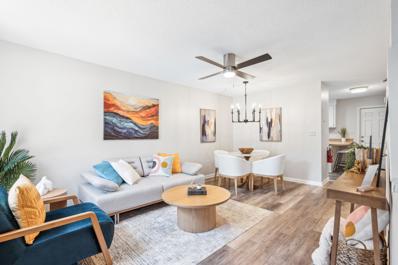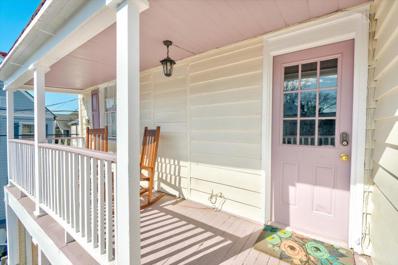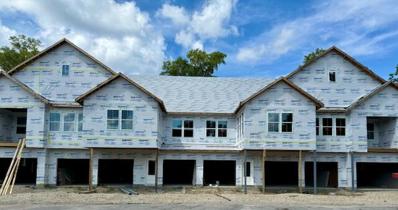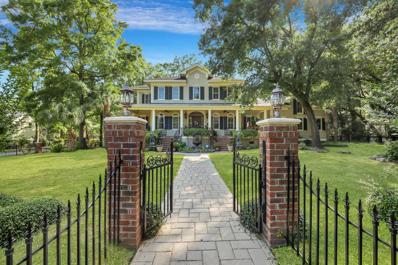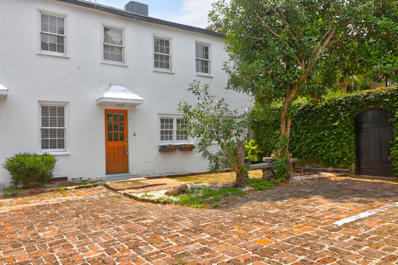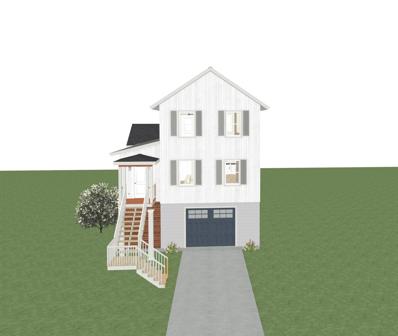Charleston SC Homes for Rent
- Type:
- Single Family
- Sq.Ft.:
- 1,785
- Status:
- Active
- Beds:
- 3
- Lot size:
- 0.01 Acres
- Baths:
- 3.00
- MLS#:
- 24016114
- Subdivision:
- Shadowmoss
ADDITIONAL INFORMATION
NEW CONSTRUCTION Middleborough Condominiums, located in the heart of Charleston's garden district in West Ashley offer luxury and a maintenance free lifestyle in the established Shadowmoss Plantation. Beautiful one level plans by an award winning local builder, each condo offers a split floor plan, well-proportioned living space, exceptional quality finishes, 3 bedrooms and 3 full baths and abundant natural light. Our interior designers have outdone themselves with the selections in this beautiful home! Make sure you view the additional text for full details. The Tradd floorplan has 3BD, 3BA, an open floor plan, screened porch & an elevator shaft in place. The single car garage (27'D x 11'W) is attached with a private entry.Below is an overview and ask your agent for additional information or a copy of the Look Book for the home. INTERIOR FEATURES - LVT floors throughout main living areas, Interior stair treads to compliment floors, Matte Black door hardware, elevator shaft prepped and ready. KITCHEN FEATURES: Frigidaire Slide-in gas range, dishwasher and built-in microwave. Counters are Cambria Whitendale quartz with subway tile backsplash. Sinclair white painted soft close cabinets with a undermount stainless sink with a Antoni stainless steel faucet. PRIMARY BEDROOM & BATHROOM: Level 2 Sonar II Reflections carpet in the bedroom and 12 x 24 Solara Matte Yaris tile in the bathroom and a walk-in tile shower with frameless glass shower door. White Carrara Honed counters with matte black faucets. GUEST BATHROOMS - Beautiful options with Cambria Whitendale Quartz countertops. ENERGY SAVINGS FEATURES: tankless water heater, programmable thermostats, single hung low-E windows, 16 SEER Lennox HVAC with variable speed
- Type:
- Single Family
- Sq.Ft.:
- 2,184
- Status:
- Active
- Beds:
- 4
- Lot size:
- 0.44 Acres
- Year built:
- 1957
- Baths:
- 2.00
- MLS#:
- 24016364
- Subdivision:
- Laurel Park
ADDITIONAL INFORMATION
Price reduced!! This is a steel for James Island!! Least expensive house in James Island that is not a townhome or manufactured home! Great investment property! This lot is large enough for an Accessory Dwelling Unit. It is one parcel away from a City of Charleston SR-1 zoning meaning it is very possible to annex into city and build an ADU. Ideal location for those who appreciate proximity to both historic downtown Charleston and the picturesque beaches of the area. With its classic brick exterior and inviting interior spaces, it promises a relaxed lifestyle in desirable Laurel Park. This is one of few large lots on James Island. This home has great bones with nice hardwood floors, two fireplaces, fresh paint, new LVP and an upstairs room over the garage.
Open House:
Thursday, 11/28 8:00-7:00PM
- Type:
- Single Family
- Sq.Ft.:
- 621
- Status:
- Active
- Beds:
- 1
- Lot size:
- 0.01 Acres
- Year built:
- 1999
- Baths:
- 1.00
- MLS#:
- 24016040
- Subdivision:
- Concord West Of The Ashley
ADDITIONAL INFORMATION
Seller may consider buyer concessions if made in an offer. Welcome to this captivating property that appeals to any taste, expertly crafted with attention to every detail. The home's neutral color paint scheme provides a soothing ambiance that sets the stage for stylish living. Effortless sophistication and functionality are brought into the living space with an all-stainless-steel appliance set, offering a sleek touch to daily routines with unmatchable durability. An accent backsplash in the kitchen brings an added element of style. The property comes with fresh interior paint, restoring the radiance and highlighting the home's aesthetic allure. This property promises to offer tranquility, convenience and elevated stylish living.
$1,495,000
40 Morris Street Charleston, SC 29403
- Type:
- Single Family
- Sq.Ft.:
- 980
- Status:
- Active
- Beds:
- 3
- Lot size:
- 0.05 Acres
- Year built:
- 1872
- Baths:
- 3.00
- MLS#:
- 24015876
- Subdivision:
- Cannonborough-elliotborough
ADDITIONAL INFORMATION
Welcome to this 3-bed, 3-bath short term rental in a prime location. Value add opportunity to add a pool for 30% revenue increase, pool plans in documents. Recently renovated in 2021 with exquisite finishes, this home boasts a seamless blend of elegance & comfort. The great room offers plenty of natural light, creating an inviting atmosphere for gatherings & relaxation. The bedrooms are private havens, each with its own en-suite bathroom, offering comfort and convenience to guests. Outside, discover a beautifully hardscaped driveway & patio area adorned with a gas fire pit, and serene palm trees. This property is perfectly positioned for short-term rental opportunities and the luxury furniture and decor are included, making this a turnkey investment opportunity not to be missed!
$500,000
30 F Charleston, SC 29403
- Type:
- Land
- Sq.Ft.:
- n/a
- Status:
- Active
- Beds:
- n/a
- Lot size:
- 0.12 Acres
- Baths:
- MLS#:
- 24015771
ADDITIONAL INFORMATION
Two approved vacant lots in downtown Charleston. Can provide survey, architectural drawings, comparables, etc upon request. There is an approved easement for a separate neighboring property. Home on property is approved for demolition. But profit numbers for renovating vs. not renovating are very close.
- Type:
- Single Family
- Sq.Ft.:
- 1,854
- Status:
- Active
- Beds:
- 4
- Lot size:
- 0.35 Acres
- Year built:
- 1978
- Baths:
- 3.00
- MLS#:
- 24015682
- Subdivision:
- James Island
ADDITIONAL INFORMATION
INVESTMENT OPPORTUNITY!!SELLERS ARE EXTREMELY MOTIVATED SO BRING ALL OFFERS!!LOCATION, LOCATION, LOCATION!! In the heart of James Island, this home is just 6 short miles to the BEACH and to DOWNTOWN Charleston!! A short walk or ride to restaurants, shops, parks and highly desirable schools! This one story ranch completely renovated just 3 years ago is located in a residential area with no HOA on a large lot, allowing you to keep your boats, camper and more at your fingertips! The open, spacious floor plan boasts tons of space with 4 large bedrooms and 3 full baths, including dual primaries, both with en suite baths. A cozy, brick fireplace compliments the family room for the mild Lowcountry winters. Gleaming LVP floors run throughout the home and ceramic tile in the bathrooms. Thereis a large mud/laundry room conveniently located as you enter through the garage. The kitchen is equipped with stainless steel appliances complimented by butcher block counter tops and tile backsplash. When the current owners purchased the home just 3 years ago, the home had undergone a complete renovation including new floors, windows, drywall, doors, electrical, plumbing, cabinets, fixtures, tile showers, lighting, appliances, countertops, front and back decks, HVAC and roof. A privacy fence was added recently to enclose the backyard making it ideal for pets, children, cookouts with friends and family or would make the perfect spot for a pool!
- Type:
- Single Family
- Sq.Ft.:
- 2,252
- Status:
- Active
- Beds:
- 3
- Baths:
- 4.00
- MLS#:
- 24015673
- Subdivision:
- Daniel Island
ADDITIONAL INFORMATION
The Luxury Residences at 211 Seven Farms represent a new standard of refined living on Daniel Island, an esteemed community known for its blend of modern convenience and coastal charm. Developed by the distinguished SL Shaw & Associates in partnership with The Middleton Group, a Charleston-based architecture and interior design firm, this project masterfully integrates contemporary architectural principles with sophisticated interiors to create an unparalleled residential experience. The LowCountry residences are designed with open floor plans to maximize spaciousness and continuity, emphasizing clean lines and a light, airy ambiance. The modern coastal palette complements the sleek design, providing a sophisticated yet serene living environment.High-end finishes, such as custom millwork, built-in cabinets, natural stone, hardwood floors, premium hardware, and curated designer fixtures, enhance the sense of luxury. Embodying the essence of a coastal modern lifestyle, this premier development is set to begin construction in the 4th quarter of 2024 and is currently available for pre-sale. Designed for those who seek contemporary living with the tranquility and elegance of coastal living, the development features expansive windows that flood the interiors with natural light, thoughtfully appointed doors, and mood-setting lighting. Modern French doors facilitate a seamless transition between indoor and outdoor living spaces, extending the area for lounging and entertaining onto private balconies with marsh views. The residences are equipped with advanced home automation technology, covering lighting, climate control, security systems, and entertainment setups. Designed to provide a unique lifestyle experience that combines comfort, convenience and security for its residents with elevator access, secure entry points, and advanced security systems for privacy and safety. One assigned covered parking space, Eco-friendly materials and energy-efficient systems promote sustainable living. Additionally, for a limited time, buyers have the opportunity to customize interior finishes to their preferences. Secure your place in this prestigious enclave today and enjoy the best of coastal modern living! Located in the heart of Daniel Island, 211 Seven Farms offers easy access to the Island's numerous parks, trails, shops, restaurants, and waterfront areas, providing a balanced lifestyle. Residents can enjoy a variety of dining options, boutique shops, a supermarket, banks, medical offices, and more. The Island also features extensive parks, green spaces, a 25+ mile trail system, a private country club with two top-ranked golf courses, and the Credit One Stadium, a premier tennis facility and concert venue. Proximity to Charleston International Airport, multiple beaches, and Historic Downtown Charleston, accessible by a short drive or ferry ride, makes Daniel Island one of the most desirable places to live thanks to its combination of modern luxury and coastal charm!
- Type:
- Single Family
- Sq.Ft.:
- 2,646
- Status:
- Active
- Beds:
- 3
- Baths:
- 4.00
- MLS#:
- 24015670
- Subdivision:
- Daniel Island
ADDITIONAL INFORMATION
The Luxury Residences at 211 Seven Farms represent a new standard of refined living on Daniel Island, an esteemed community known for its blend of modern convenience and coastal charm. Developed by the distinguished SL Shaw & Associates in partnership with The Middleton Group, a Charleston-based architecture and interior design firm, this project masterfully integrates contemporary architectural principles with sophisticated interiors to create an unparalleled residential experience. The LowCountry residences are designed with open floor plans to maximize spaciousness and continuity, emphasizing clean lines and a light, airy ambiance. The modern coastal palette complements the sleek design, providing a sophisticated yet serene living environment.High-end finishes, such as custom millwork, built-in cabinets, natural stone, hardwood floors, premium hardware, and curated designer fixtures, enhance the sense of luxury. Embodying the essence of a coastal modern lifestyle, this premier development is set to begin construction in the 4th quarter of 2024 and is currently available for pre-sale. Designed for those who seek contemporary living with the tranquility and elegance of coastal living, the development features expansive windows that flood the interiors with natural light, thoughtfully appointed doors, and mood-setting lighting. Modern French doors facilitate a seamless transition between indoor and outdoor living spaces, extending the area for lounging and entertaining onto private balconies with marsh views. The residences are equipped with advanced home automation technology, covering lighting, climate control, security systems, and entertainment setups. Designed to provide a unique lifestyle experience that combines comfort, convenience and security for its residents with elevator access, secure entry points, and advanced security systems for privacy and safety. One assigned covered parking space, Eco-friendly materials and energy-efficient systems promote sustainable living. Additionally, for a limited time, buyers have the opportunity to customize interior finishes to their preferences. Secure your place in this prestigious enclave today and enjoy the best of coastal modern living! Located in the heart of Daniel Island, 211 Seven Farms offers easy access to the Island's numerous parks, trails, shops, restaurants, and waterfront areas, providing a balanced lifestyle. Residents can enjoy a variety of dining options, boutique shops, a supermarket, banks, medical offices, and more. The Island also features extensive parks, green spaces, a 25+ mile trail system, a private country club with two top-ranked golf courses, and the Credit One Stadium, a premier tennis facility and concert venue. Proximity to Charleston International Airport, multiple beaches, and Historic Downtown Charleston, accessible by a short drive or ferry ride, makes Daniel Island one of the most desirable places to live thanks to its combination of modern luxury and coastal charm!
- Type:
- Single Family
- Sq.Ft.:
- 2,149
- Status:
- Active
- Beds:
- 3
- Baths:
- 3.00
- MLS#:
- 24015669
- Subdivision:
- Daniel Island
ADDITIONAL INFORMATION
The Luxury Residences at 211 Seven Farms represent a new standard of refined living on Daniel Island, an esteemed community known for its blend of modern convenience and coastal charm. Developed by the distinguished SL Shaw & Associates in partnership with The Middleton Group, a Charleston-based architecture and interior design firm, this project masterfully integrates contemporary architectural principles with sophisticated interiors to create an unparalleled residential experience. The LowCountry residences are designed with open floor plans to maximize spaciousness and continuity, emphasizing clean lines and a light, airy ambiance. The modern coastal palette complements the sleek design, providing a sophisticated yet serene living environment.High-end finishes, such as custom millwork, built-in cabinets, natural stone, hardwood floors, premium hardware, and curated designer fixtures, enhance the sense of luxury. Embodying the essence of a coastal modern lifestyle, this premier development is set to begin construction in the 4th quarter of 2024 and is currently available for pre-sale. Designed for those who seek contemporary living with the tranquility and elegance of coastal living, the development features expansive windows that flood the interiors with natural light, thoughtfully appointed doors, and mood-setting lighting. Modern French doors facilitate a seamless transition between indoor and outdoor living spaces, extending the area for lounging and entertaining onto private balconies with marsh views. The residences are equipped with advanced home automation technology, covering lighting, climate control, security systems, and entertainment setups. Designed to provide a unique lifestyle experience that combines comfort, convenience and security for its residents with elevator access, secure entry points, and advanced security systems for privacy and safety. One assigned covered parking space, Eco-friendly materials and energy-efficient systems promote sustainable living. Additionally, for a limited time, buyers have the opportunity to customize interior finishes to their preferences. Secure your place in this prestigious enclave today and enjoy the best of coastal modern living! Located in the heart of Daniel Island, 211 Seven Farms offers easy access to the Island's numerous parks, trails, shops, restaurants, and waterfront areas, providing a balanced lifestyle. Residents can enjoy a variety of dining options, boutique shops, a supermarket, banks, medical offices, and more. The Island also features extensive parks, green spaces, a 25+ mile trail system, a private country club with two top-ranked golf courses, and the Credit One Stadium, a premier tennis facility and concert venue. Proximity to Charleston International Airport, multiple beaches, and Historic Downtown Charleston, accessible by a short drive or ferry ride, makes Daniel Island one of the most desirable places to live thanks to its combination of modern luxury and coastal charm!
- Type:
- Land
- Sq.Ft.:
- n/a
- Status:
- Active
- Beds:
- n/a
- Lot size:
- 1 Acres
- Baths:
- MLS#:
- 24015665
ADDITIONAL INFORMATION
Beautiful, wooded lot in a highly desired area of Charleston, located on James Island. Close to Folly Beach, James Island Park, and about a ten-minute drive to downtown Charleston.
- Type:
- Other
- Sq.Ft.:
- 390
- Status:
- Active
- Beds:
- 1
- Year built:
- 1999
- Baths:
- 1.00
- MLS#:
- 24015619
- Subdivision:
- The Harborage At Ashley Marina
ADDITIONAL INFORMATION
Here's your chance for affordable, waterfront ownership in downtown Charleston! Rare find, this perfectly located slip comes with a BOAT! this well kept 1999 SeaRay Sundancer 380 is included when you become the owner of this 50x18 slip. And, there is no one next to you except the city skyline. Take in the fireworks show from Joe Riley Stadium, enjoy breathtaking sunsets and all within walking distance to restaurants, grocery stores, MUSC and more! If you did decide to take your boat out for the day, this inside slip is EASY to dock in and out of marina. The marina amenities are numerous and expanding by the day. Future plans for this marina make it a nice investment opportunity as well. Boat is available to sell separately, open to offers. Fresh survey in hand.The Harborage at Ashley Marina is a premium marina equipped with IPE docks, eletrical with 30 and 50 amp service, water service, wi-fi access, dock house, fuel, and laundry. Gated access, professional marina staff, and one parking permit per slip in private lot. Boat is live on ready. Could use some work but runs, operates and is ready to move right on! Convenient to historic downtown Charleston! Come enjoy life in Charleston and catch the awesome sunsets!
- Type:
- Single Family
- Sq.Ft.:
- 2,300
- Status:
- Active
- Beds:
- 3
- Year built:
- 1987
- Baths:
- 4.00
- MLS#:
- 24015454
- Subdivision:
- Waterfront Plantation
ADDITIONAL INFORMATION
Elegant waterfront living situated on a high James Island bluff (no flood insurance required). Waterfront Plantation is a luxurious deep-water community nestled within a beautiful Lowcountry setting. Enjoy a private drive lined with Live Oaks, breathtaking waterfront views overlooking the Intracoastal Waterway, and assigned dock space on the community dock that was recently expanded. All of this simply a few minutes from everything that Charleston's historic peninsula has to offer. This property is truly special and one of a kind. It is an avid boater's dream with easy access to Charleston Harbor, local beaches, and all of Charleston's wonderful waterways. Come see it for yourself!Inside the home you can see the waterway from almost every room. The kitchen, breakfast area, half bath, dining and living room combo, and primary bedroom and bathroom complete the first floor. Upstairs includes two secondary bedrooms with ensuite bathrooms, a large landing area that can be used as additional living space, and unfinished attic space with tons of storage. Walk out your back door onto your private patio and you are a few steps from the "Wapoo Cut". Waterfront Plantation amenities include a community pool, waterfront gazebo, and large floating dock for all owners to enjoy. Each townhome has two dedicated parking spaces and a one car garage. Schedule your showing before it is too late!
- Type:
- Single Family
- Sq.Ft.:
- 1,117
- Status:
- Active
- Beds:
- 3
- Lot size:
- 0.1 Acres
- Year built:
- 1920
- Baths:
- 2.00
- MLS#:
- 24015354
ADDITIONAL INFORMATION
Possible Owner Financing Here's the home you've been waiting for! Rent one unit live in one, home offers lock out. Large back yard with potential of building additional structure. Private parking and walking distance to Downtown. Home is being sold As/Is. Current tenant rights are subject to new owner purchase. In process of scheduling showings with tenants. The oversized lot offers the opportunity to build additional accessory building.
- Type:
- Single Family
- Sq.Ft.:
- 691
- Status:
- Active
- Beds:
- 1
- Year built:
- 1998
- Baths:
- 1.00
- MLS#:
- 24015270
- Subdivision:
- The Peninsula Condominiums
ADDITIONAL INFORMATION
Welcome to the Peninsula on James Island, where convenience meets comfort in this stunning third-floor condo. Embrace a low-maintenance lifestyle with this gem boasting an open floor plan flooded with natural light and delightful wood flooring throughout. As you step inside, the family room beckons with easy access to your private balcony, creating the perfect spot for relaxation and entertainment.The seamless flow leads you to the inviting dining area and a modern kitchen adorned with granite countertops and slow-close cabinets, ideal for culinary enthusiasts and casual dining alike. The bedroom is a haven of tranquility, offering abundant natural light and a spacious walk-in closet to cater to all your storage needs. Refresh in the elegantly appointed bathroom, featuring a newtub and tiles installed in 2020, ensuring your daily routine is both luxurious and comfortable. Enjoy the perks of recent upgrades, including a new AC unit replaced in 2019. This gated community provides a host of amenities, from a well-appointed clubhouse to a sparkling swimming pool, tennis courts, and a convenient car wash station, all contributing to a well-rounded living experience. Discover the convenience of this prime location just off the James Island Expressway, where everyday essentials are within reach. Harris Teeter shopping is only 0.7 miles away, while the picturesque James Island County Park is a short 2.3-mile drive. Indulge in the vibrant charm of downtown Charleston just 3.7 miles away, or bask in the sun-kissed shores of Folly Beach, a mere 7.5 miles from your doorstep. With its unbeatable location, modern comforts, and an array of community amenities, this condo is an opportunity not to be missed. Seize the chance to claim your slice of James Island living today! Schedule a showing now before this opportunity slips away.
- Type:
- Single Family
- Sq.Ft.:
- 1,845
- Status:
- Active
- Beds:
- 3
- Lot size:
- 0.01 Acres
- Baths:
- 3.00
- MLS#:
- 24015246
- Subdivision:
- Shadowmoss
ADDITIONAL INFORMATION
NEW CONSTRUCTION!! Middleborough Condominiums, located in the heart of Charleston's garden district in West Ashley offer luxury and a maintenance free lifestyle in the established GOLF CLUB COMMUNITY of Shadowmoss Plantation. Beautiful one level plans by an award winning local builder, each condo offers a split floor plan, well-proportioned living space, exceptional quality finishes, 3 bedrooms and 3 full baths and abundant natural light. Our interior designers have outdone themselves with the selections in this beautiful home! Make sure you view the additional text for full details. The Huger floorplan has 3BD, 3BA, an open floor plan, porch & an elevator shaft in place. The two car garage is attached with a private entry.Our interior designers have outdone themselves with the selections in this beautiful home! Make sure you view the additional text for full details. The GROUND FLOOR Huger floorplan has 3BD, 3BA, an open floor plan, porch & an elevator shaft in place. The TWO car garage is attached with a private entry. Below is an overview and ask your agent for additional information or a copy of the Look Book for the home. INTERIOR FEATURES - Laminate floors throughout, Interior stair treads to compliment floors, brushed nickel hardware, elevator shaft prepped and ready. KITCHEN FEATURES: Frigidaire Slide-in gas range, stainless steel hood, dishwasher and built-in microwave. Counters are Cosmos - Pebble Beach quartz with subway tile backsplash. Colada painted soft close cabinets with a undermount stainless sink with a Trinsic stainless steel faucet. PRIMARY BEDROOM & BATHROOM: Laminate floors in the bedroom and 12 x 24 tile floors in the bathroom with a walk-in tile shower with frameless glass shower door. Niagara quartz counters with chrome faucets. GUEST BATHROOMS - Beautiful options with Niagara Quartz countertops and Piedrafina Marble in Glacier White. ENERGY SAVINGS FEATURES: tankless water heater, programmable thermostats, single hung low-E windows, 16 SEER Lennox HVAC with variable speed
- Type:
- Single Family
- Sq.Ft.:
- 759
- Status:
- Active
- Beds:
- 1
- Year built:
- 2005
- Baths:
- 1.00
- MLS#:
- 24015217
- Subdivision:
- 254 Seven Farms Drive
ADDITIONAL INFORMATION
Welcome to this charming condo located in the heart of Daniel Island! This second floor walk-up unit provides lock & leave convenience for those who enjoy a hassle-free lifestyle. The interior is freshly painted, all appliances including a brand new dishwasher, and a newer 56'' wall-mounted LG tv are included with the purchase of this home, making it a turnkey opportunity for someone looking for a low-maintenance first home or pied-a-terre to enjoy Daniel Island living. The HVAC system was upgraded in 2022 and comes with an extended warranty for added peace of mind. This property is the ideal choice for those seeking a stylish and convenient living space. The condo features granite countertops, lots of storage space, off street parking, pool, and gym for residents to enjoy!With a convenient location close to shopping, dining, walking and biking trails, concerts at Credit One Stadium, and LTP tennis and pickelball center, this condo is ideal for those looking for a lively community atmosphere. In addition, residents have access to the gorgeous Waterfront Park where they can embark on the Daniel Island Ferry to historic downtown Charleston. Don't miss out on this fantastic opportunity to live in a prime location with endless amenities at your fingertips!
- Type:
- Single Family
- Sq.Ft.:
- 925
- Status:
- Active
- Beds:
- 3
- Lot size:
- 0.07 Acres
- Year built:
- 1935
- Baths:
- 1.00
- MLS#:
- 24016264
ADDITIONAL INFORMATION
Welcome to 27 Allway! This Freedman's Cottage style downtown location is just steps away from MUSC, The Riverdogs, and the shopping/restaurants/spa of WestEdge. Built in 1935, you have the perfect blend of historic meets modern. As you drive up to your new fully renovated home, the automatic gates and exterior lighting welcome you home with the touch of a button. The 3 bed/1 bath home features shiplap walls, exposed brick fireplaces, original refinished hardwood flooring, an updated kitchen with 42-in cabinets and an eat-in island, and new Samsung stainless-steel appliances. Original framing has been repurposed for the accented beam work. The bathroom has been completely renovated to include a fully tiled shower, chevron-style tiled flooring, a new vanity with granite top, and topped off with matching gold accented hardware. Enjoy the fully enclosed backyard with privacy fence as you light the barbeque or enjoy a night star gazing in your expansive backyard. This home could not be any more centrally located for either easy commutes or walking/bicycling around town. It is an easy walking distance to Publix and the restaurants and spa at West Edge, MUSC campus, Roper, the Joe Riley Baseball Stadium, the Citadel/Johnson Hagood Stadium, 17/61/Septima Clark and so many other desirable destinations.
- Type:
- Single Family
- Sq.Ft.:
- 1,133
- Status:
- Active
- Beds:
- 2
- Year built:
- 2007
- Baths:
- 2.00
- MLS#:
- 24015235
- Subdivision:
- Pelican Pointe Villas
ADDITIONAL INFORMATION
Looking for investment property? This 2 bedroom 2 bath unit has a tenant in place until March of 2025. Pelican Pointe Villas is resort style living. The unit is light and open with a large balcony overlooking the large pool and pool house. It also has a dedicated covered parking space with an elevator to add to the ease of living. If you are looking for a home close to Folly beach and downtown Charleston, this condo has it all including beautiful sunsets from the balcony.A $1600 Lender Credit is available and will be applied towards the buyer's closing costs and pre-paids if the buyer chooses to use the seller's preferred lender. This credit is in addition to any negotiated seller concessions.
- Type:
- Single Family
- Sq.Ft.:
- 842
- Status:
- Active
- Beds:
- 2
- Year built:
- 1970
- Baths:
- 2.00
- MLS#:
- 24015202
- Subdivision:
- Cannonborough
ADDITIONAL INFORMATION
A charming condo and smart investment, this property is in the heart of the medical district and makes a great primary home or rental property. This sale includes a total of 8 deeded parking spots in a prime location which can be rented out to cover your mortgage payment! With a full kitchen and laundry downstairs, spacious living room and powder bath, this end unit lives comfortably for young people or students. Upstairs offers two nice size bedrooms upstairs and good closet space, as well as a shared bath. The property is currently leased well under market and tenants will be moving out July 31 to allow for a re-rental or personal occupancy!! Call today for more information this property will not last!
- Type:
- Single Family
- Sq.Ft.:
- 1,320
- Status:
- Active
- Beds:
- 4
- Lot size:
- 0.03 Acres
- Year built:
- 1880
- Baths:
- 2.00
- MLS#:
- 24014879
- Subdivision:
- Cannonborough-elliotborough
ADDITIONAL INFORMATION
Welcome to this charming duplex nestled in the heart of downtown Charleston, SC. This property offers two identical units, each featuring 2 bedrooms, 1 bathroom and laundry in each unit. Step inside to discover modern elegance seamlessly blended with historic charm. The kitchens are adorned with sleek granite countertops, providing both durability and style for your culinary adventures. Outside, a secluded fenced area offers a private retreat amidst the bustling cityscape. Currently, both units are rented, presenting a fantastic opportunity for savvy investors seeking steady rental income. Alternatively, for those looking to call Charleston home, this duplex offers the flexibility to live in one unit while renting out the other, providing a pathway to offset mortgage costs or generateadditional income. Don't miss your chance to own a piece of Charleston's vibrant downtown lifestyle with this exceptional duplex. Whether you're an investor seeking a lucrative opportunity or a homeowner dreaming of downtown living, this property promises the best of both worlds. Schedule your viewing today and make your urban living dreams a reality!
- Type:
- Single Family
- Sq.Ft.:
- 1,975
- Status:
- Active
- Beds:
- 3
- Lot size:
- 0.01 Acres
- Baths:
- 3.00
- MLS#:
- 24014704
- Subdivision:
- Shadowmoss
ADDITIONAL INFORMATION
NEW CONSTRUCTION!! Middleborough Condominiums, located in the heart of Charleston's garden district in West Ashley offer luxury and a maintenance free lifestyle in the established GOLF CLUB COMMUNITY of Shadowmoss Plantation. Beautiful one level plans by an award winning local builder, each condo offers a split floor plan, well-proportioned living space, exceptional quality finishes, 3 bedrooms and 3 full baths and abundant natural light. Our interior designers have outdone themselves with the selections in this beautiful home! Make sure you view the additional text for full details. The Tradd floorplan has 3BD, 3BA, an open floor plan, screened porch & an elevator shaft in place. The two car garage is attached with a private entry.Below is an overview and ask your agent for additional information or a copy of the Look Book for the home. INTERIOR FEATURES - LVT floors throughout, Interior stair treads to compliment floors, Brushed Nickel door hardware, elevator shaft prepped and ready. KITCHEN FEATURES: Frigidaire Slide-in gas range with Stainless Steel Hood, dishwasher and built-in microwave. Counters are cambria whitendale quartz with white herringbone tile backsplash. Ellis frost soft close cabinets with a farmhouse with a Trinsic brushed nickel faucet. PRIMARY BEDROOM & BATHROOM: LVT floors in the bedroom and tile floors in the bathroom and a walk-in tile shower with frameless glass shower door. Cambria Torquay quartz counters with brushed nickel faucets. GUEST BATHROOMS - Beautiful options with Cambria Torquay Quartz countertops and Piedrafina Marble. ENERGY SAVINGS FEATURES: tankless water heater, programmable thermostats, single hung low-E windows, 16 SEER Lennox HVAC with variable speed
- Type:
- Single Family
- Sq.Ft.:
- 5,999
- Status:
- Active
- Beds:
- 5
- Lot size:
- 0.74 Acres
- Year built:
- 2004
- Baths:
- 7.00
- MLS#:
- 24014621
- Subdivision:
- Beresford Hall
ADDITIONAL INFORMATION
Experience almost 6,000sf of pure marvel and wonder in this custom home where craftsmanship and quality were not a sacrifice. This quintessential Southern Beauty is adorned with numerous gas lanterns that lead to an inviting front porch and spacious back deck overlooking an in-ground pool and hot tub. Step inside and be greeted by a stunning two-story foyer with gleaming Cherry-wood floors throughout the main level. The front music room features double French doors, while the formal dining room is situated opposite it. Ascend the beautiful wrought-iron stairway to the second floor, where you'll find four guest bedrooms, a library, and a sprawling media room. The luxurious owner suite is conveniently located on the main floor, providing privacy and comfort.The incredible chef's kitchen is equipped with commercial-grade stainless steel appliances, perfect for culinary enthusiasts. Additionally, the home offers a game room on the third floor, providing versatile entertainment options. An elevator shaft is also in place, ready to be converted for use if desired. This home is a true masterpiece, meticulously designed and built to exceed expectations.
- Type:
- Single Family
- Sq.Ft.:
- 473
- Status:
- Active
- Beds:
- 1
- Year built:
- 1850
- Baths:
- 1.00
- MLS#:
- 24014743
- Subdivision:
- Ansonborough
ADDITIONAL INFORMATION
Private Pied De Terre in Charleston. Romantic city living with this circa 1850's renovated one bedroom, one bathroom residence nestled in an original carriage house of Ansonborough. Located just steps away from historic King Street, renowned for its shopping and dining experiences, this home offers unparalleled access to the vibrant heartbeat of downtown Charleston. With exposed brick walls and hardwood floors, every corner exudes historic charm and character, while modern conveniences like ceramic tile flooring in the kitchen and bathroom ensure both style and durability. Outside, a small area of outdoor space provides a private oasis in the midst of urban life, perfect for relaxing and unwinding after a day of exploration.Convenience is key with a grocery store within easy reach, making everyday errands a breeze.
- Type:
- Single Family
- Sq.Ft.:
- 1,230
- Status:
- Active
- Beds:
- 3
- Lot size:
- 0.32 Acres
- Year built:
- 1980
- Baths:
- 2.00
- MLS#:
- 24014454
- Subdivision:
- Queensborough
ADDITIONAL INFORMATION
Established Brick ranch in James Island, Just 10 minutes from Folly Beach and 15 minutes from Downtown Charleston. This 3 bedroom 2 bath home sits on a .32 corner lot and offers a nice size fenced yard with mature trees and landscape. This home has served as a rental property but has been exceptionally well-cared for. Property is being sold AS-IS. Come and make it your own!
- Type:
- Single Family
- Sq.Ft.:
- 2,142
- Status:
- Active
- Beds:
- 3
- Lot size:
- 0.5 Acres
- Year built:
- 2024
- Baths:
- 3.00
- MLS#:
- 24014447
- Subdivision:
- Ft Lamar
ADDITIONAL INFORMATION
8/14 foundation is done and framing is starting 8/19. Welcome to this stunning new build on James Island in Charleston, SC. This elevated construction home sits on a spacious .5-acre lot and offers a perfect blend of modern design and Southern charm. Featuring three bedrooms and 2.5 bathrooms, this home provides ample space for comfortable living.The first floor encompasses 1,180 square feet and includes the master suite, which boasts dual closets for ample storage. The master bedroom is conveniently located downstairs, providing privacy and easy access. The first floor also features a dedicated laundry room, adding to the home's functionality.for meal prep and casual dining, complemented by luxurious quartz countertops. Abundant windows throughout the home allow for plenty of natural light, enhancing the bright and airy atmosphere. The second floor adds an additional 962 square feet of living space, housing two more bedrooms and a full bathroom. Enjoy relaxing on the covered porch or the covered deck off the first floor, perfect for enjoying the beautiful Charleston weather. The home also includes a one-car garage, providing secure parking and additional storage. The exterior features stylish board and batten siding, adding to the home's charming appeal. Inside, new designer tile bathrooms provide a spa-like experience with their modern, elegant finishes. This home combines elevated construction with practical design elements, making it an ideal choice for modern living on James Island. Don't miss the opportunity to own this beautiful property. Contact us today for more information and to schedule a viewing.

Information being provided is for consumers' personal, non-commercial use and may not be used for any purpose other than to identify prospective properties consumers may be interested in purchasing. Copyright 2024 Charleston Trident Multiple Listing Service, Inc. All rights reserved.
Charleston Real Estate
The median home value in Charleston, SC is $625,000. This is higher than the county median home value of $511,600. The national median home value is $338,100. The average price of homes sold in Charleston, SC is $625,000. Approximately 48.67% of Charleston homes are owned, compared to 38.18% rented, while 13.15% are vacant. Charleston real estate listings include condos, townhomes, and single family homes for sale. Commercial properties are also available. If you see a property you’re interested in, contact a Charleston real estate agent to arrange a tour today!
Charleston, South Carolina has a population of 147,928. Charleston is more family-centric than the surrounding county with 28.98% of the households containing married families with children. The county average for households married with children is 28.39%.
The median household income in Charleston, South Carolina is $76,556. The median household income for the surrounding county is $70,807 compared to the national median of $69,021. The median age of people living in Charleston is 35.5 years.
Charleston Weather
The average high temperature in July is 89.9 degrees, with an average low temperature in January of 39.3 degrees. The average rainfall is approximately 48.3 inches per year, with 0.4 inches of snow per year.
