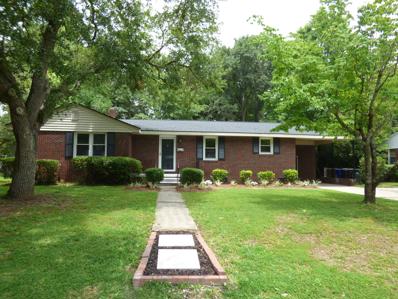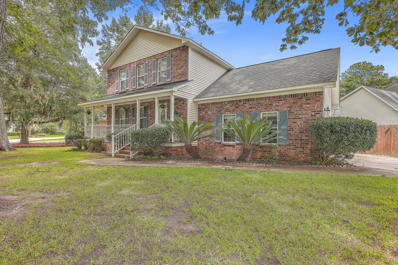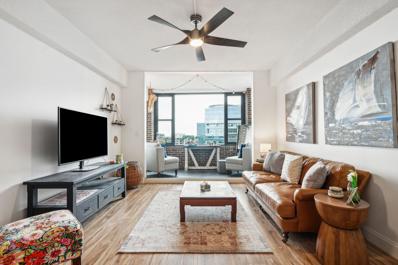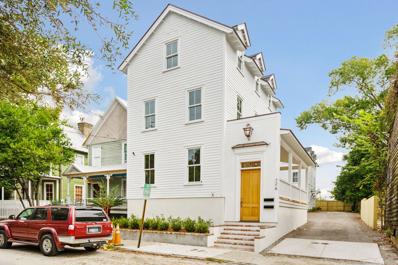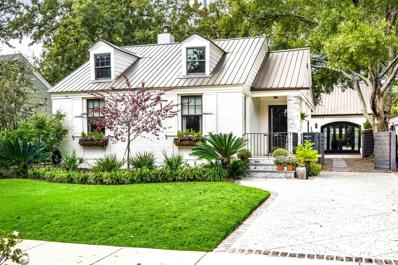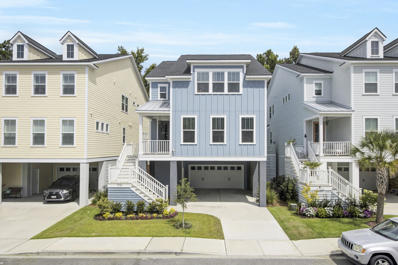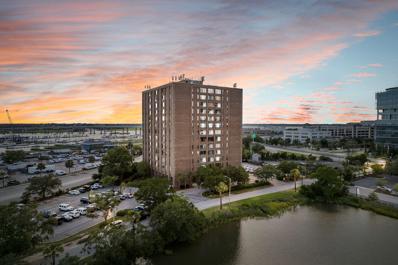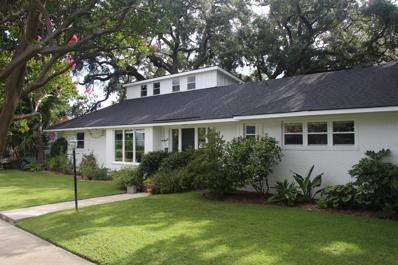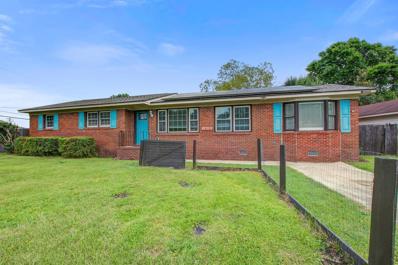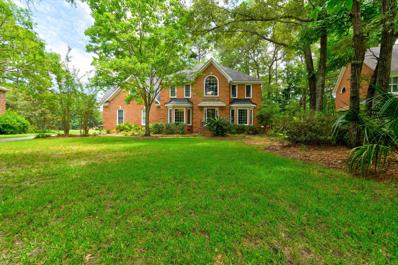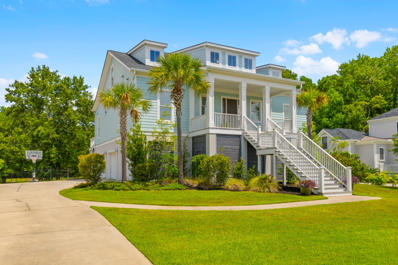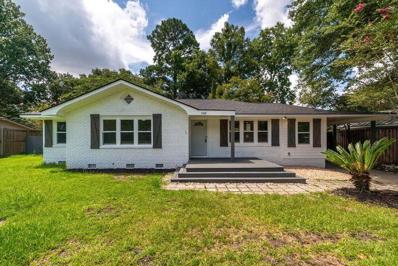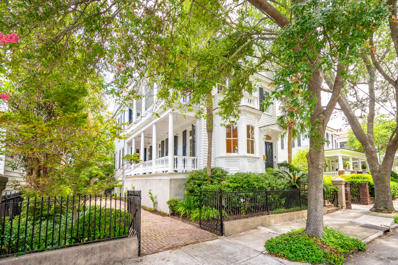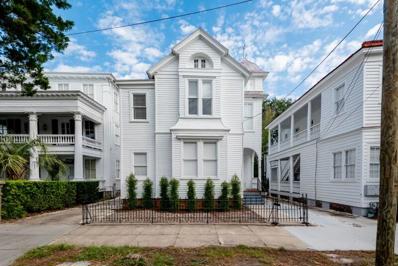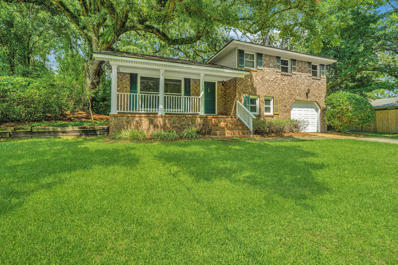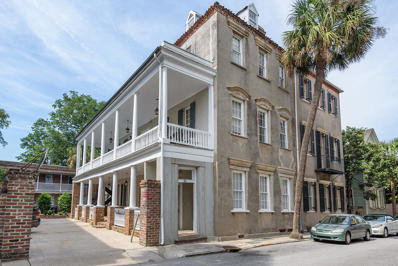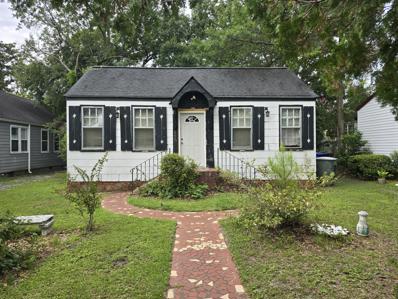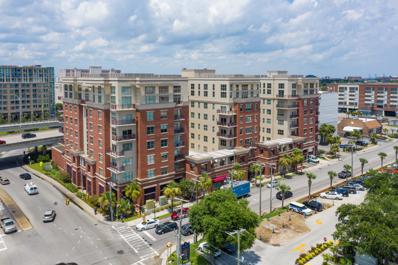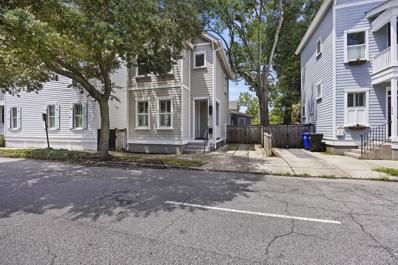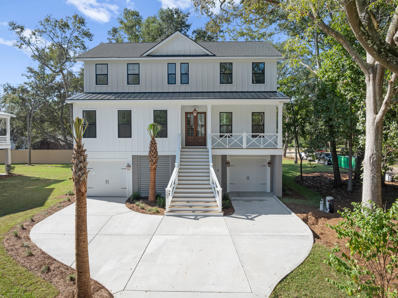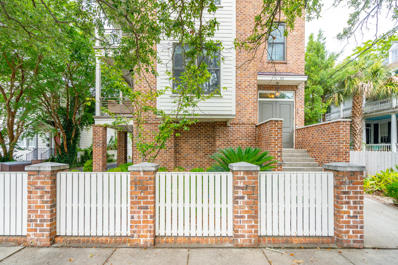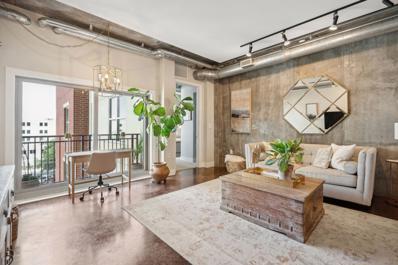Charleston SC Homes for Rent
- Type:
- Single Family
- Sq.Ft.:
- 1,272
- Status:
- Active
- Beds:
- 3
- Lot size:
- 0.26 Acres
- Year built:
- 1959
- Baths:
- 2.00
- MLS#:
- 24019321
- Subdivision:
- East Oak Forest
ADDITIONAL INFORMATION
This is a newly renovated home well located in highly desirable East Oak Forest Subdivision. You can literally walk on a shaded, tree lined sidewalk to the heart of Avondale in less than 15 minutes to enjoy all the shops, restaurants, and nightlife of the lively area. The West Ashley Greenway is just a short walk around the corner for the walking, jogging, and biking enthusiasts, and the back entrance to the W. L. Stephens Aquatic Center, playground, basketball courts, and tennis courts is just a short stroll away at the end of Barrett Road. The drive to downtown charleston is less than 10 minutes away without traffic as well. The home features all new architectural shingles, a brand new HEIL condensing unit and furnace, new ceiling fans and light fixtures, a fresh coat ofpaint throughout the interior, and newly sanded and refinished hardwood floors. The kitchen features all new stainless steel appliances, new all wood cabinets with a lazy susan and slow close doors and drawers, beautiful granite countertops, and a stylish herringbone tile backsplash. The master bathroom has gorgeous new marble floor tile and a newly tiled shower with wavy coastal style tile. The guest bathroom boasts beautiful new marble floor tile as well, a new vanity with a natural stone top, and a stunning marble tile tub surround. The huge backyard has a brand new brick patio and fire pit perfect for enjoying the Lowcountry weather, entertaining guests, and roasting marshmallows. It also has plenty of space in the back to add an addition or deck to the home.
- Type:
- Single Family
- Sq.Ft.:
- 1,829
- Status:
- Active
- Beds:
- 4
- Lot size:
- 0.26 Acres
- Year built:
- 1997
- Baths:
- 3.00
- MLS#:
- 24019088
- Subdivision:
- Indigo Fields
ADDITIONAL INFORMATION
Welcome to your dream home in the highly desirable Indigo Fields subdivision! This elegant two-story brick residence offers 1,829 sq ft of well-designed living space. With 4 spacious bedrooms and 2.5 bathrooms, including a master suite with a walk-in closet and luxurious en-suite bath, this home provides comfort and style. Recent upgrades include a new roof (2019), HVAC system (2022), and water heater (2023). The modern kitchen connects seamlessly to the living areas, which feature a cozy fireplace. Enjoy a beautifully maintained .26-acre yard and a two-car garage. Located in a serene neighborhood with easy access to amenities, schools, and parks. Disclaimer: All information provided is deemed reliable but not guaranteed. Buyers and their agents are encouraged to verify all details.
- Type:
- Single Family
- Sq.Ft.:
- 1,053
- Status:
- Active
- Beds:
- 2
- Year built:
- 1965
- Baths:
- 2.00
- MLS#:
- 24019033
- Subdivision:
- Ashley House
ADDITIONAL INFORMATION
Exceptional Downtown Charleston Condo at The Ashley House!Discover an incredible opportunity in the heart of Charleston with this unique condo featuring a split floor plan and stunning city views. The well-designed layout ensures maximum privacy, featuring double primary suites positioned on opposite sides of the living area. Additionally, multiple closets outside the bedrooms provide ample storage space. The unit also includes a separate dining space for formal meals and an enclosed balcony, perfect for enjoying the view in any weather.This prime location is directly across from the City Marina and within easy walking distance to MUSC, VA Hospital, Publix Grocery Store, Colonial Lake, Moultrie Playground, WestEdge, Riverdog Stadium, and a variety of restaurants, shops,and attractions. Unlike many Charleston condos, The Ashley House offers on-site management, maintenance, and ample off-street parking. The monthly HOA/Regime fees cover a comprehensive range of amenities, including water and sewer, pest control, flood insurance, property insurance for the building, 24-hour security with cameras, parking, director and officer insurance, maintenance, trash, common area upkeep, and landscaping. Don't miss out on this amazing opportunity to own a piece of Downtown Charleston living!
- Type:
- Single Family
- Sq.Ft.:
- 1,600
- Status:
- Active
- Beds:
- 3
- Lot size:
- 0.12 Acres
- Year built:
- 2024
- Baths:
- 3.00
- MLS#:
- 24018992
- Subdivision:
- Eastside
ADDITIONAL INFORMATION
***New Construction Completed 9/10***UNIT A ONLY*** Come see the newly completed home in the revitalized downtown neighborhood of the East Side. This location is just steps away from the vibrant Cigar Factory, restaurants, and office spaces and it also offers you easy access to all parts of the Charleston Peninsula and Mt. Pleasant. Entering the home through the traditional Piazza you'll see the kitchen that features a suite of new appliances, full tile backsplash and quartz countertops. As you make your way upstairs, you'll find the top floor includes a hard-to-find large primary suite with a stand-up shower, dual vanities and extra closet space. The 2nd floor includes 2 bedrooms and a shared bathroom along with a laundry room. Other features- Modern Trim, Shiplap, tilebathrooms hardwood flooring,energy efficient HVAC, Rinnai Tankless gas Water heater and many more items throughout the home. In addition, you'll also have 2 dedicated off-street parking spots. This new home offers you the Charm of Historic Charleston with the comfort of New Construction. Home was completed on 9/10 and is ready for move in ***This home is located in the DR-2F zoning in the City of Charleston and shares the lot another single-family detached home, 72 Drake B. Each property will be sold separately, and they have their own Regime fee***
$1,375,000
53 Timmerman Drive Charleston, SC 29407
- Type:
- Single Family
- Sq.Ft.:
- 2,099
- Status:
- Active
- Beds:
- 4
- Lot size:
- 0.13 Acres
- Year built:
- 1940
- Baths:
- 3.00
- MLS#:
- 24018975
- Subdivision:
- Byrnes Downs
ADDITIONAL INFORMATION
This is the one everyone has been looking for! With a total square footage of 2099 (1339 Main House, 760 Guest House) and a total of 4 Beds and 2.5 baths, there are endless opportunities for space or extra income. This incredibly unique property is fully renovated with a stunning guest house, privacy, beautiful views, no HOA, no flood, and in the highly coveted neighborhood of Byrnes Down. Combine that with a classic charming cottage vibe, very close proximity to downtown, within walking distance of the vibrant shoppes, restaurants, and conveniences of Avondale, and you will find that this home checks all of the boxes.This extremely well built home sits on a quiet street with very mature landscaping, maintenance free hardscaping, and synthetic turf in the backyard.Metal planters with irrigation adorn the edges creating privacy and an artistry that makes one feel as if they are at a spa. It is a perfect way to unwind and feel miles from the city with a bubbling fountain and no backyard neighbor, and it offers serenity and views of a Grand Live Oak and green space. Inside the main house you will enter into a bright, inviting sitting room with vaulted ceilings and custom shelving. The original hardwoods gleam through the entire home, and natural light fills the open floor plan. The upgrades are too many to count, but one of the greatest highlights is the kitchen. Renovated in 2022, the owner spared no expense on exquisite options including granite counter tops, a brick backsplash, a Thermador refrigerator with custom wine cooler, Bosch dishwasher, and a ZLINE gas range. Just off of the kitchen is a cozy living room with a half bath, and the bedrooms are all in quiet nooks for privacy. The full bath also features stylish upgrades such as a Toto toilet, marble tile, custom shelving, and a Grohe shower system. Throughout the home you'll find Jeldwin windows with a metal exterior and wood interior, custom closets and shelving, wainscoting, and countless thoughtful features. The exterior of this home is also carefully planned for style and long lasting function with a metal roof, copper gutters, custom lighting, irrigation, privacy and fencing. The HVAC is 2021 and this home has a Rinnai Tankless Water Heater. It is the guest house that makes this property such a rare find! It is also fully renovated, and it is turnkey as a guest house, Mother in Law Suite, or potential rental (buyer to verify any restrictions). The absolutely stunning Jeldwin Patio French Doors create a sense of grandeur you can admire from outside or in. Again, no expense was spared in creating this artistic space that features custom brick work, custom handles and pulls, custom cabinetry, and a very sleek stained concrete first floor. Of course this suite also features incredible appliances such as a Liebbherr Refrigerator, Bosch dishwasher, and a new HVAC (2022). Do not miss the chance to secure this beautifully designed opportunity so close to downtown Charleston. Showings will be by appointment only.
- Type:
- Single Family
- Sq.Ft.:
- 3,572
- Status:
- Active
- Beds:
- 4
- Lot size:
- 0.09 Acres
- Year built:
- 2022
- Baths:
- 4.00
- MLS#:
- 24018960
- Subdivision:
- Laurel Oak
ADDITIONAL INFORMATION
THE FINISHED DOWNSTAIRS MAKES THIS HOUSE THE LARGEST IN THE NEIGHBORHOOD! The Kensley Plan's inviting foyer opens to a spacious open concept plan with a well-equipped kitchen that features a large center island, plenty of cabinet and counter space, a walk-in pantry and is adjacent to the dining area for entertaining. The main floor primary suite is highlighted by it's spacious bath with a walk-in closet, dual vanity and glass-enclosed shower. As you enter the 2nd floor you'll notice the enormous flex spacious that is perfect for an entertainment area, office space or a kid's play area. There are 3 spacious bedrooms upstairs with one being an en-suite for privacy, making it perfect for guests. The seller has finished the 400 square foot room off of the garage completewith a wet bar, refrigerator and min-split AC unit making it an excellent space for entertaining guests and family. Just off of the finished room there is a hardscaped patio for grilling and yard access. The garage is a 2-car attached and the garage floor has been treated with decorative epoxy for aesthetics and there is lots of room for storage and equipment. The elevator in the house will access all floors. The seller has also had the house outfitted with plywood storm panels with the hardware in place. This house has been lived in very gently and immaculately cared for during the seller's ownership. Pool table coveys.
- Type:
- Single Family
- Sq.Ft.:
- 530
- Status:
- Active
- Beds:
- 1
- Year built:
- 1965
- Baths:
- 1.00
- MLS#:
- 24018955
- Subdivision:
- Ashley House
ADDITIONAL INFORMATION
Embrace the epitome of Charleston charm in this beautifully updated studio condo at 14 Lockwood Dr! Perfect for professionals, students, or anyone seeking a chic, maintenance-free lifestyle in the heart of the city.This fully renovated studio boasts stunning checkered tiling throughout, creating a sleek and modern atmosphere that's both beautiful and durable. Large windows frame stunning waterfront views, ensuring you never miss a Charleston sunset.Positioned within walking distance to MUSC, Roper Hospital, Charleston Marina, College of Charleston, and Colonial Lake, this condo offers unparalleled access to some of Charleston's most esteemed institutions. It's also just minutes from the city's best restaurants and shopping, placing you at the heart of everything. Whether you're heading to class, work, or a leisurely day out, everything you need is just a stroll away! Enjoy the convenience and security of a comprehensive HOA package that covers parking, pest control, 24-hour security, and more. Water, sewer, trash services, and flood insurance are all included, along with in-house maintenance and office support, ensuring a hassle-free living environment. If you're looking for a stylish, maintenance-free home with incredible views and easy access to all Charleston has to offer, look no further than 14 Lockwood Dr! Reach out to us today and start living in this dreamy condo!
$1,725,000
30 Darlington Avenue Charleston, SC 29403
- Type:
- Single Family
- Sq.Ft.:
- 2,832
- Status:
- Active
- Beds:
- 4
- Lot size:
- 0.29 Acres
- Year built:
- 1956
- Baths:
- 3.00
- MLS#:
- 24018945
- Subdivision:
- Wagener Terrace
ADDITIONAL INFORMATION
INCREDIBLE OPPORTUNITY!!! Stop settling for less and start living your dream in the heart of Downtown Charleston's coveted Wagener Terrace neighborhood. This ultra-private gem sits on a rare double+ lot, nestled among ancient majestic oak trees with a sprawling backyard perfect for a pool or guest house (on almost a third of an acre in downtown!). Step inside this expansive and stunning white brick ranch, complete with a versatile upstairs flex space, and prepare to be wowed by the top-to-bottom upgrades. The kitchen is a chef's paradise, featuring a double gas oven, separate gas range with custom hood, brand-new custom cabinets, a hidden walk-in pantry with built-in shelving, quartz countertops, and modern fixtures. All upgraded electrical, plumbing, even new windows throughout make thishome efficient and easy to maintain and insure! Enjoy the charm of traditional oak hardwood floors, newly installed and refinished throughout the first floor, and bask in the look of the freshly painted interior and exterior. The home boasts a new roof and a cutting-edge HVAC system with all-new ducts. The updates continue with new master and guest bathrooms renovations, a third full bathroom, and a new laundry room with a vanity just off the expansive den/playroom which could easily be converted into an additional master bedroom! The oversized 2-car garage has been completely revamped with new framing, Hardie plank siding, an architectural roof, Hardie soffit, and a new garage door; perfect for storing a boat, cars, golf carts, or revamping for a future ADU. The crawl space is pristine and fully encapsulated with an automatic dehumidifier and an extension pipe for optimal air circulation. The exterior is just as impressive, with newly designed landscaping, mature plantings, and a custom Brazilian IPE deck that will last a lifetime. Located in an x-zone (no flood insurance required!), the backyard features built-in drainage and a sump pump for added peace of mind. This prime location offers a short walk to schools, playgrounds, a community garden, restaurants, and a library. Embrace a new chapter in this beautiful family home, now available in the highly sought-after Wagener Terrace neighborhood. Recent appraisal below current list price, and competitive comps round out this phenomenal home... Your exceptional life awaits!
- Type:
- Single Family
- Sq.Ft.:
- 1,859
- Status:
- Active
- Beds:
- 4
- Lot size:
- 0.26 Acres
- Year built:
- 1965
- Baths:
- 3.00
- MLS#:
- 24018889
- Subdivision:
- Lynwood
ADDITIONAL INFORMATION
Don't miss this Brick home on a large lot, in a great location in Lynwood! Four Bedrooms with a bonus room separate from other bedrooms, for an office or convert to fifth bedroom, in addition to a flexible enclosed space in back. Large living area with dine in space and an attractive, updated kitchen. Lots of yard for children or pets or gardening. House gets lots of natural light and has wood flooring and tile, no carpet! Close to downtown and Folly Beach. Needs a little TLC that owner took into consideration when pricing. Prefers to sell in as is condition. New roof, (2023) solar panels will be paid off at closing. HVAC added 2023 and gas tankless water heater, installed 2020. Easy to see! So much potential this is a must see! NO Flood insurance needed.
- Type:
- Townhouse
- Sq.Ft.:
- n/a
- Status:
- Active
- Beds:
- n/a
- Lot size:
- 0.37 Acres
- Baths:
- MLS#:
- 24018876
ADDITIONAL INFORMATION
This lot is zone limited commercial but can build up to 7 town homes on it and it falls in the short term rental district. the income from 7 units ... 1500 per week times 7 = $10,5000 a WEEK....already has 20 parking spots on the property and has a curb cut so no cul-de-sac needed.... check out the layout already done in the documents.
- Type:
- Single Family
- Sq.Ft.:
- 3,235
- Status:
- Active
- Beds:
- 4
- Lot size:
- 0.35 Acres
- Year built:
- 1992
- Baths:
- 4.00
- MLS#:
- 24018835
- Subdivision:
- Coosaw Creek Country Club
ADDITIONAL INFORMATION
Stately brick home on 1/3 ac lot backing up to the private Coosaw Creek Country Club golf course! Recently updated kitchen, baths and hardwoods. This home has formals downstairs with a large screened porch and family room open to the kitchen just begging for entertaining friends and family. Upstairs boasts large owners suite and two other br's. Down the hall is the 4th BR or FROG with plenty of room. Includes it's own private bath and sep stairs headed to the kitchen. Upstairs rear deck is accessed off the master bedroon for a private ''me time'' space. This is a must-see property, especially with all the recent upgrades.
$1,390,000
1104 Beresford Run Charleston, SC 29492
- Type:
- Single Family
- Sq.Ft.:
- 3,736
- Status:
- Active
- Beds:
- 6
- Lot size:
- 0.53 Acres
- Year built:
- 2015
- Baths:
- 4.00
- MLS#:
- 24018789
- Subdivision:
- Beresford Creek Landing
ADDITIONAL INFORMATION
**Mother-in-law suite** Welcome to this unique, custom-designed home, where elegance and comfort blend seamlessly. Situated on a .53 acre lot, this residence features hardwoods throughout a majority of the main level. As you enter, a grand stairway to your right leads to two bedrooms, a playroom, and two unfinished rooms upstairs, offering endless possibilities. The open floor plan is designed for modern living, with another staircase descending to the attached, legally insurable, two-bedroom apartment, perfect for a mother-in-law suite or space for kids home from college. The living area features a custom gas fireplace with a stunning white mantle and flows into a spacious gourmet kitchen with quartz countertops, stainless steel appliances, including a 36-inch gas cooktop and range byBertazzoni Italia, an eat-in area, a large walk-in pantry, soft-close cabinets, and a beverage fridge. Two sets of French doors lead to a 12ft x 33ft screened-in porch, perfect for cookouts or morning coffee while overlooking the expansive backyard, which is large enough to accommodate a pool and offers beautiful pond views. The master suite is a private retreat with space for a sitting area, a walk-in closet with washer and dryer hookups, and a master bath with dual vanities and a large shower. A guest room with a spacious closet, an additional full bath, and a linen closet complete the main floor. Descend the hardwood stairs, passing a custom hall tree, to the well-appointed laundry room with a second washer and dryer hookup option. The hallway leads to the luxurious apartment, built on a raised slab out of the floodplain, featuring engineered hardwood floors, a large island, Whirlpool stainless steel appliances, quartz countertops, a full bath with a walk-in shower and built-in seat, a master bedroom with a walk-in closet that connects to the bathroom, and an additional guest bedroom. The property also includes a three-car garage. Beresford Creek Landing offers an array of amenities, including 11 ponds, a children's playground, an Olympic-sized saltwater pool, a remodeled clubhouse, tennis courts, pickleball courts, and basketball courts. Residents can also enjoy a serene evening of reading or fishing off the community dock. The location is just 5 minutes from Daniel Island, 15 minutes from the airport, and 25 minutes from both the beach and downtown Charleston. The nearby Point Hope shopping center features a Publix, restaurants such as the Coastal Skillet and Famulari's Pizzeria, with new additions like Dunkin', Ye Ole Fashioned, clothing boutiques, and more under construction. You must see this beautiful home for yourself in this hidden gem of a neighborhood. There is a neighborhood Capital Contribution fee of $3,400 paid at closing. BUYER TO CONFIRM ANY INFORMATION IN THIS LISTING THAT IS IMPORTANT IN THE PURCHASE DECISION, INCLUDING BUT NOT LIMITED TO HOA INFO, FEATURES, FLOOD ZONE INFO, SQUARE FOOTAGE, LOT SIZE, TAXES AND SCHOOLS.
- Type:
- Single Family
- Sq.Ft.:
- 1,437
- Status:
- Active
- Beds:
- 3
- Lot size:
- 0.27 Acres
- Year built:
- 1957
- Baths:
- 2.00
- MLS#:
- 24018778
- Subdivision:
- Sylvan Shores
ADDITIONAL INFORMATION
Welcome to this beautifully remodeled 3-bedroom, 2-bath brick ranch in the highly sought-after Sylvan Shores neighborhood. This home features a modern, open-concept design with new impact-resistant windows, granite countertops, and a spacious upscale primary bathroom. The living area is filled with natural light and flows seamlessly into the dining and kitchen spaces, perfect for entertaining. The kitchen boasts sleek cabinetry, modern appliances, and a large island with granite countertops. The primary suite offers a luxurious bathroom with a large walk-in shower and double vanity. The fenced backyard includes a large deck, ideal for outdoor gatherings and relaxation. Sylvan Shores also offers deep water dock access. Book your showing today! *Seller is also listing agent*
$3,825,000
21 New Street Charleston, SC 29401
- Type:
- Single Family
- Sq.Ft.:
- 5,362
- Status:
- Active
- Beds:
- 5
- Lot size:
- 0.13 Acres
- Year built:
- 1890
- Baths:
- 6.00
- MLS#:
- 24018631
- Subdivision:
- South Of Broad
ADDITIONAL INFORMATION
Step into the charm and elegance of Charleston with this stunning historic home, the Simons-Jager House, originally constructed in 1880. Located in the highly sought-after South of Broad neighborhood, this exquisite property embodies the perfect blend of timeless architecture and modern comfort.As you approach the home, you're greeted by a beautiful entrance featuring a front bay window, mature trees, a gated brick driveway, and two levels of covered porches. The side-hall, double-parlor layout of the home is typical of the other New Street residences built around this time.Inside, the home showcases preserved historic details, including wide plank original hardwood floors, detailed moldings, five working fireplaces, ornate chandeliers, and more. An entry foyer leads through thehome and opens to the formal living room, which overlooks New Street and features a large bay window, built-in bookshelves, a fireplace, and multiple doors opening to the side piazza. The adjoining second parlor also offers a cozy fireplace and French glass doors leading to a formal dining room, ideal for hosting dinner parties or gatherings. Just beyond is the eat-in kitchen with ample cabinets, space for a dining table, and a convenient pantry, making it perfect for casual meals. Also on the main floor is a light-filled family room, with built in bookshelves and easy access to the backyard. A basement, 1,500 bottle temperature-controlled walk-in wine cellar is another highlight for wine enthusiasts. The second floor houses a light-filled primary bedroom suite with three sets of doors opening to the second-floor piazza. The en suite bathroom features marble accents, a soaking tub, and a separate shower. Additionally, there are three more bedrooms and two full baths on this level. On the uppermost floor of the home, the third floor has been converted into a finished living space, complete with a large lofted living area, a fifth bedroom, and a full bath. A private backyard, complete with a brick patio, fountain, and mature landscaping, is another highlight of the home. Another important feature of this home is its garden level apartment. The separate, 770 square foot space has its own external entrance and features a kitchen, living space, bedroom alcove, and full bathroom, ideal for guests or rental income. Other features of the home include a copper roof and a standby generator to power the entire house including air conditioning. Situated in the heart of Charleston, this home is in an incredibly residential neighborhood but walkable to world-class restaurants, galleries, shops, parks, and more. Experience the best of historic charm and modern living in this exceptional property.
- Type:
- Triplex
- Sq.Ft.:
- 7,159
- Status:
- Active
- Beds:
- n/a
- Lot size:
- 0.17 Acres
- Year built:
- 1880
- Baths:
- MLS#:
- 24018617
- Subdivision:
- Harleston Village
ADDITIONAL INFORMATION
176-178 Broad includes 3 buildings that harmoniously blend historic charm with modern luxury. This exceptional property encompasses 9 units, (4) 1 bed/1 bath units, (4) 2 bed/2 bath units, & (1) 2 bed/1 bath unit totaling 14 bedrooms & 13 bathrooms. These units have been meticulously updated to provide modern comforts while preserving the historic elements that make Charleston properties so desirable. Residents will appreciate features such as exposed wood beams, decorative fireplaces, stunning wood floors, piazzas, & spiral staircases. Additionally, 9 off-street parking spaces are available & this property has the potential for a condo conversion. Perfectly situated close to Colonial Lake, this is an extraordinary blend of history, luxury, & prime location, making it an ideal investment.
- Type:
- Land
- Sq.Ft.:
- n/a
- Status:
- Active
- Beds:
- n/a
- Lot size:
- 0.01 Acres
- Baths:
- MLS#:
- 24018613
- Subdivision:
- The Slips At Ripley
ADDITIONAL INFORMATION
This is your chance if you are a catamaran owner. This is slip E7, but the seller also has E6 for sale for a total width of of 22.8 ft. However, if you just want one slip, the size for a single slip is 50 x 11.4 ft. ''The Slips at Ripley Light Marina'' feature gated security, fresh water, 50 amp electrical, pump out, bathrooms/showers, fish cleaning stations, and a fuel dock. The best part is it is in a cove so there is very little current to keep growth to a minimum. There is a huge easy to get into parking lot with ample parking spaces. Live aboard is prohibited. The seller has slip numbers E8 & E9 as well for sale, those two together have a wider beam of 28.8 ft. All slips come with dock boxes.
- Type:
- Land
- Sq.Ft.:
- n/a
- Status:
- Active
- Beds:
- n/a
- Lot size:
- 0.01 Acres
- Baths:
- MLS#:
- 24018585
- Subdivision:
- The Slips At Ripley
ADDITIONAL INFORMATION
This is your chance if you are a catamaran owner. This is slip E6, but the seller also has E7 for sale for a total width of of 22.8 ft. However, if you just want one slip, the size for a single slip is 50 x 11.4 ft. The Slips at Ripley Light Marina feature fresh water, 50 amp electrical, pump out, bathrooms/showers, fish cleaning stations, and a fuel dock. The best part is it is in a cove so there is very little current to keep growth to a minimum. There is a huge easy to get into parking lot with ample parking spaces. Live aboard is prohibited. The seller has slip numbers E8 & E9 as well for sale, those two together have a wider beam of 28.8 ft. All slips come with dock boxes.
- Type:
- Single Family
- Sq.Ft.:
- 1,466
- Status:
- Active
- Beds:
- 3
- Lot size:
- 0.27 Acres
- Year built:
- 1974
- Baths:
- 2.00
- MLS#:
- 24018404
- Subdivision:
- Springfield
ADDITIONAL INFORMATION
Welcome to this charming split-level brick home nestled in the heart of traditional Springfield. Boasting three bedrooms, two baths, and situated on over a quarter acre, this meticulously cared-for residence offers a perfect blend of comfort and convenience.Upon entering, you'll appreciate the well-maintained interiors highlighted by spacious bedrooms upstairs, ensuring privacy and tranquility. The open kitchen and living area create a warm, inviting atmosphere ideal for everyday living and entertaining.A standout feature of the home is the large den, complete with brand new carpeting, providing a cozy retreat for relaxation or gatherings.Adjacent to the den, a beautiful sunroom bathed in natural light serves as a versatile space for enjoying the outdoors from within. Noteworthy updates include a recently replaced roof, updated HVAC system, and an encapsulated crawlspace, ensuring both structural integrity and energy efficiency. Outside, the expansive backyard features lush landscaping, mature trees, and ample space for hosting gatherings or simply enjoying the serene surroundings. Located in a sought-after neighborhood in Springfield, this home combines classic charm with modern comforts, offering a rare opportunity to own a true gem. Don't miss your chance to make this inviting property your new home sweet home!
- Type:
- Fourplex
- Sq.Ft.:
- 13,334
- Status:
- Active
- Beds:
- n/a
- Lot size:
- 0.13 Acres
- Year built:
- 1890
- Baths:
- MLS#:
- 24018363
- Subdivision:
- French Quarter
ADDITIONAL INFORMATION
Nestled in the heart of Charleston's Historic District, this remarkable property offers a rare opportunity to own a piece of the city's rich history with 15 residential units (22 beds/22 baths), & 1 commercial unit. The offering consists of (9) 1/1 units, (5) 2/2 units, (1) 3/3 unit & 1 commercial unit. Comprised of 2 historically significant buildings from circa 1799 & 1890, this versatile property includes related outbuildings & 16 off-street parking spaces. With a prime location close to the Mills House Hotel & Waterfront Park, this property boasts picturesque views & unparalleled convenience. The main house at 46 Queen includes (7) updated 1/1 units spanning 4 floors. Charming details such as wide piazzas and exposed brick walls add warmth and character to the space. 48 Queenencompasses the related outbuildings (former kitchen house, stable house, and carriage house) to include (2) 2 bed/2 bath units and (2) 1 bed/1 bath units. 50 Queen features a retail space as well as four residential units, (3) 2 bed/2 bath units, and (1) 3 bed/3 bath unit. 50 Queen also offers updated units with exposed wooden beams and brick details. All buildings have fire sprinklers and both main buildings have high elevations and full basements with poured concrete floors. This historic gem offers endless possibilities for investors or those looking to create a unique residential or commercial space. The combination of its prime location, architectural beauty, and potential for various uses makes it a standout property in Charleston's vibrant real estate market.
- Type:
- Single Family
- Sq.Ft.:
- 1,139
- Status:
- Active
- Beds:
- 3
- Lot size:
- 0.16 Acres
- Year built:
- 1945
- Baths:
- 1.00
- MLS#:
- 24018333
- Subdivision:
- Wagener Terrace
ADDITIONAL INFORMATION
Discover a lucrative opportunity in the heart of downtown Charleston with this 3-bedroom, 1-bathroom investor special. Located in one of the most sought-after neighborhoods near the Ashley River, this property offers unparalleled potential for renovation and investment. Nestled near the scenic Ashley River, this property is centrally located in downtown Charleston, offering convenience and charm. Enjoy the coveted surroundings of a sought-after neighborhood with tree-lined streets and proximity to Hester Park, perfect for leisurely walks and outdoor activities. Ideal for investors looking to capitalize on Charleston's booming real estate market, this property presents a rare opportunity to customize and maximize its value. 3 bedrooms offering flexibility for future tenants or homeowner1 full bathroom, ready for renovation to suit modern preferences. Generous living areas with potential for an open concept design or traditional layout, ideal for maximizing comfort and functionality. Potential for a private backyard oasis or garden retreat, enhancing the appeal for future residents. Close to downtown attractions, dining, and shopping, ensuring convenience and entertainment. Experience the unique blend of historic architecture and modern amenities that define Charleston living. With the right vision and investment, capitalize on the rising property values in this prime location. Don't miss out on this rare opportunity to invest in downtown Charleston's vibrant real estate market. Whether you're looking to renovate and sell or add to your investment portfolio, this property promises significant potential. Schedule your showing today and explore the possibilities of this investor's dream!
- Type:
- Single Family
- Sq.Ft.:
- 1,609
- Status:
- Active
- Beds:
- 2
- Year built:
- 2007
- Baths:
- 3.00
- MLS#:
- 24018280
- Subdivision:
- Bee Street Lofts
ADDITIONAL INFORMATION
Easy Living contemporary condo located in downtown Charleston at Bee Street Lofts! Inside the space you'll find modern finishes, 10+ foot high ceilings, tiled bathrooms, stainless steel appliances, and concrete floors. Lots of great natural light because of the tall windows and the sliding glass patio doors. Open floor makes for a spacious feel in the condo. Dining area creates a space to entertain friends and family. Kitchen provides ample countertop and cabinet space. Family room has access to a sliding door to the patio area. Two bedrooms each with en-suite bathrooms. The primary bedroom has a walk-in closet and a nice-sized bathroom. Also in the unit is a powder room and laundry room with storage.Bee Street Lofts is a gated condominium complex with an exercise area, clubhouse, and on-site manager. This unit has 2 deeded covered parking spots. Convenient location - minutes to shopping, restaurants, and hospitals. Easy access to the beaches and I-26.
- Type:
- Single Family
- Sq.Ft.:
- 998
- Status:
- Active
- Beds:
- 2
- Lot size:
- 0.03 Acres
- Year built:
- 2010
- Baths:
- 2.00
- MLS#:
- 24017958
- Subdivision:
- Westside
ADDITIONAL INFORMATION
This 2 bedroom, 1.5 bathroom two-story house is centrally located in downtown Charleston's Westside neighborhood. ''Green Build,'' Earth-Craft certified and ENERGYSTAR rated constructed in 2010. The downstairs has blended living, dining, and kitchen areas, with spacious 9'6'' ceilings and well lit by large windows. The kitchen includes granite counters and stainless appliances. A separate bathroom is also located on the first floor. Both bedrooms are located upstairs, each with a large walk-in closet. Hand finished heart-pine flooring throughout, with travertine tile in bath. Off street parking, Rinnai natural gas instant water heater. Not in a flood zone, so flood insurance is not required. *Buyer to verify exact sqft.
$1,249,000
1203 Cecil Circle Charleston, SC 29412
- Type:
- Single Family
- Sq.Ft.:
- 3,125
- Status:
- Active
- Beds:
- 5
- Lot size:
- 0.31 Acres
- Year built:
- 2024
- Baths:
- 5.00
- MLS#:
- 24017868
- Subdivision:
- Stone Gate
ADDITIONAL INFORMATION
Brand New Luxury Construction - Move In Ready - No HOA - Desirable James Island! This stunning elevated home redefines luxury living, offering 5 spacious bedrooms and 4.5 baths, including dual primary suites for ultimate convenience and privacy. Upon entry, you're greeted by a versatile office/flex space, perfect for working from home or pursuing creative endeavors.The thoughtfully designed open-concept floor plan effortlessly connects the living, dining, and gourmet kitchen areas, making it ideal for entertaining and comfortable daily living. The kitchen is a chef's dream, featuring marble backsplash, floor-to-ceiling custom cabinetry, quartz countertops, stainlesssteel appliances, and a pot filler for added convenience. A tri-slider door extends the space outdoors to a spacious back porch, perfect for year-round enjoyment. The living area exudes charm with its wood-beamed ceilings, a gas fireplace framed by Charleston brick, and built-in cabinetry. Natural light pours through the abundant windows, creating a warm and inviting ambiance. The downstairs primary suite offers luxury and convenience with direct laundry room access, a custom walk-in closet, and a spa-like bathroom featuring an oversized shower with dual and rain showerheads for ultimate relaxation. Upstairs, you'll find the second primary suite, complete with a private bathroom featuring dual vanities and a spacious walk-in shower. Two additional bedrooms share a well-designed Jack-and-Jill bath with separate vanity areas for added convenience, while the third bedroom boasts its own en suite bathroom. The expansive 1,165 sq. ft. garage provides ample storage space for outdoor gear and endless possibilities for customization. Located 6 miles from Folly Beach, 6 miles to CHS and 6 miles to Sol Legare Public Boat landing, this home provides easy access to beaches, parks, and local amenities, making it an ideal choice for those seeking both tranquility and convenience. Whether you're lounging on one of the porches or enjoying the landscaped yard, this home offers the perfect retreat from the hustle and bustle of everyday life! Located 6 miles from Folly Beach, 6 miles to CHS and 6 miles to Sol Legare Public Boat landing, this home provides easy access to beaches, parks, and local amenities, making it an ideal choice for those seeking both tranquility and convenience. Whether you're lounging on one of the porches or enjoying the landscaped yard, this home offers the perfect retreat from the hustle and bustle of everyday life!
$3,450,000
15 Smith Street Charleston, SC 29401
- Type:
- Single Family
- Sq.Ft.:
- 6,600
- Status:
- Active
- Beds:
- 14
- Lot size:
- 0.24 Acres
- Year built:
- 2016
- Baths:
- 14.00
- MLS#:
- 24017867
- Subdivision:
- Harleston Village
ADDITIONAL INFORMATION
There is nothing like this on the market. A turnkey investment portfolio offered as a package, 15 Smith and 192 Rutledge is perfect for investors looking for hassle-free, income-generating properties in one of Charleston's most desirable areas. This nearly 15,000 SF portfolio, situated on almost half an acre, includes four duplexes, nine units, 31 bedrooms, and 17 off-street parking spaces. 15 Smith boasts a total of 14 bedrooms, 12 full bathrooms, 2 half baths, and 8 off-street parking spots. These high-quality buildings offer contemporary finishes, stainless steel appliances, tankless Rinnai hot water heaters, custom cabinetry, LVP flooring, private balconies, and community amenities such as lower-level storage rooms (10 ft. x 12 ft.) and an enclosed area withsliding barn doors (Loggia) for games and small group activities. Additionally, each unit has a fire alarm system in place, including smoke detectors, exits, and escapes. Each duplex is currently fully leased, ensuring a steady rental income from day one. Situated within walking distance to the College of Charleston, MUSC, and an array of restaurants and shops, this property is ideally located for tenants seeking convenience and a vibrant urban lifestyle.
- Type:
- Single Family
- Sq.Ft.:
- 951
- Status:
- Active
- Beds:
- 1
- Year built:
- 2007
- Baths:
- 2.00
- MLS#:
- 24017857
- Subdivision:
- Bee Street Lofts
ADDITIONAL INFORMATION
Welcome to your dream urban oasis! This stunning, modern 6th-floor condo unit offers unparalleled luxury living in the heart of downtown Charleston, just moments away from the prestigious Medical University of South Carolina. Step into this meticulously designed 1 bedroom, 1 and a half bath retreat, where modern elegance meets comfort. Soaring ceilings, concrete floors, and industrial accents offer an urban feel in this charming city. The spacious living area features an abundance of natural light streaming in through large windows, illuminating the open floor plan. Enjoy indoor-outdoor living with a private balcony overlooking a serene courtyard, perfect for morning coffees or evening relaxation. The sleek kitchen is a chef's delight, equipped with stainless steel appliances, granitecountertops, pantry, and storage space. Adjacent, the dining area sets the scene for intimate gatherings or casual dinners. Closet off of the kitchen offers storage and contains the washer & dryer.Retreat to the tranquil bedroom oasis, complete with ample closet space and an en-suite bathroom for ultimate privacy and convenience. The luxurious bathroom has contemporary finishes and provides a spa-like experience right at home.This exclusive condo community offers an array of amenities, including gated parking for residents' peace of mind, an assigned parking space on the first floor (#36), updated community spaces ideal for socializing or working remotely, multiple patio courtyards, an onsite building manager, and a fitness center to maintain an active lifestyle without leaving the comfort of home. The monthly regime fees for this building cover exterior and interior maintenance and the insurances. Elevators open onto elegant hallways with artwork, and a trash chute is conveniently located.Near Charleston's finest dining, shopping, and entertainment options, this condo presents an unparalleled opportunity to experience urban living at its finest. 10 Westedge is across the street featuring Publix Grocery Store, Saveur Du Monde coffee shop/cafe, Woodhouse Day Spa, and The Harbour Club. Near Joe Riley Baseball park, the City Marina, and Brittlebank Park. Don't miss your chance to call this exquisite residence home schedule your private showing today!

Information being provided is for consumers' personal, non-commercial use and may not be used for any purpose other than to identify prospective properties consumers may be interested in purchasing. Copyright 2024 Charleston Trident Multiple Listing Service, Inc. All rights reserved.
Charleston Real Estate
The median home value in Charleston, SC is $625,000. This is higher than the county median home value of $511,600. The national median home value is $338,100. The average price of homes sold in Charleston, SC is $625,000. Approximately 48.67% of Charleston homes are owned, compared to 38.18% rented, while 13.15% are vacant. Charleston real estate listings include condos, townhomes, and single family homes for sale. Commercial properties are also available. If you see a property you’re interested in, contact a Charleston real estate agent to arrange a tour today!
Charleston, South Carolina has a population of 147,928. Charleston is more family-centric than the surrounding county with 28.98% of the households containing married families with children. The county average for households married with children is 28.39%.
The median household income in Charleston, South Carolina is $76,556. The median household income for the surrounding county is $70,807 compared to the national median of $69,021. The median age of people living in Charleston is 35.5 years.
Charleston Weather
The average high temperature in July is 89.9 degrees, with an average low temperature in January of 39.3 degrees. The average rainfall is approximately 48.3 inches per year, with 0.4 inches of snow per year.
