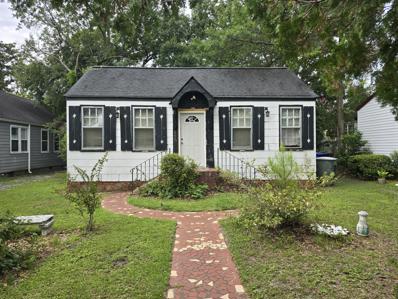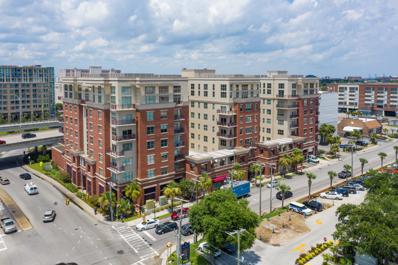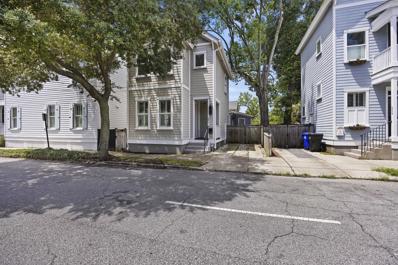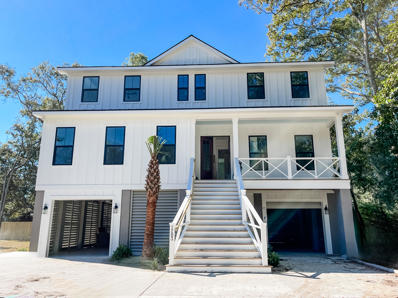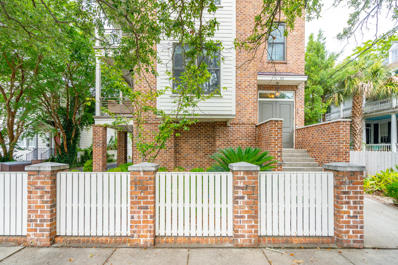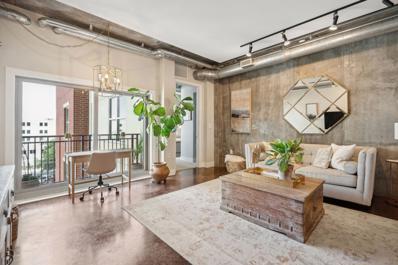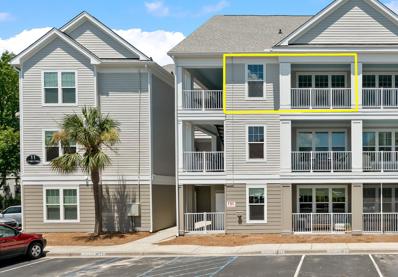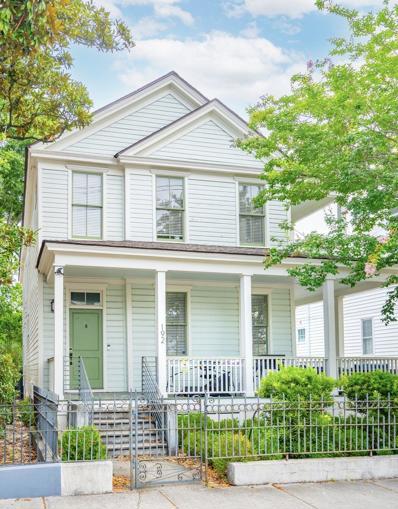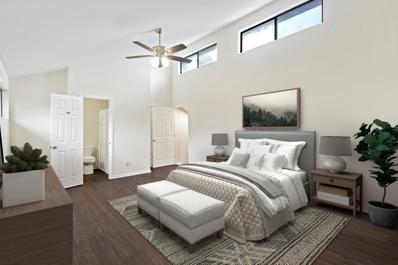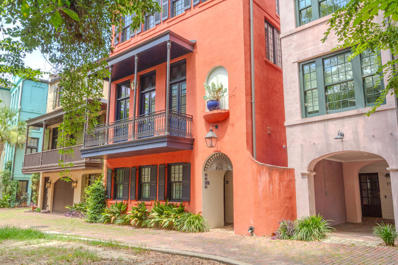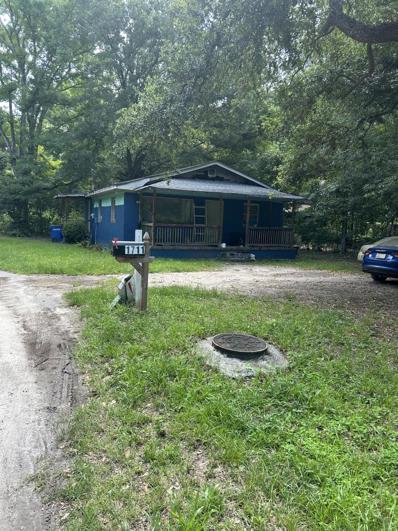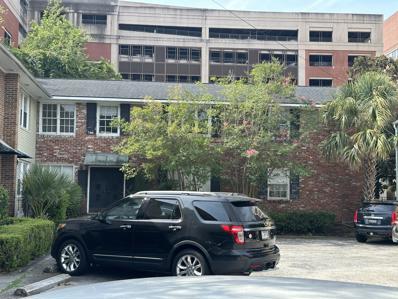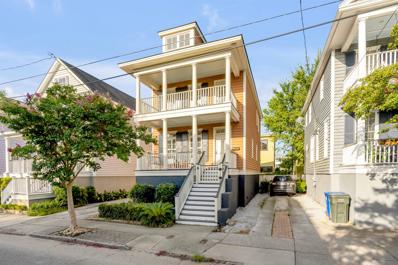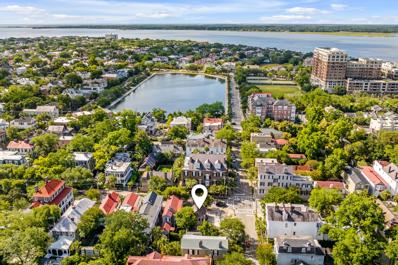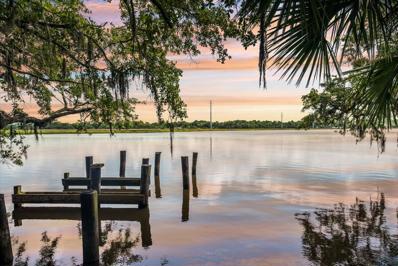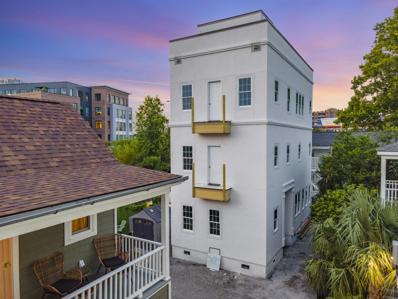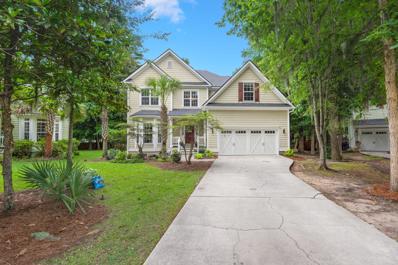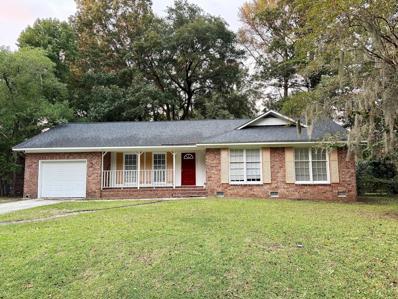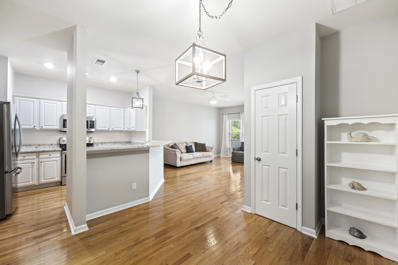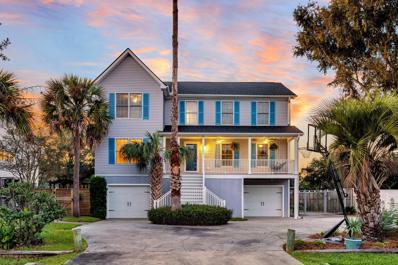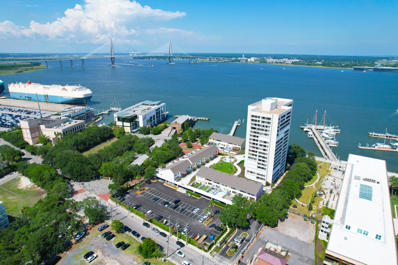Charleston SC Homes for Rent
- Type:
- Single Family
- Sq.Ft.:
- 1,139
- Status:
- Active
- Beds:
- 3
- Lot size:
- 0.16 Acres
- Year built:
- 1945
- Baths:
- 1.00
- MLS#:
- 24018333
- Subdivision:
- Wagener Terrace
ADDITIONAL INFORMATION
Discover a lucrative opportunity in the heart of downtown Charleston with this 3-bedroom, 1-bathroom investor special. Located in one of the most sought-after neighborhoods near the Ashley River, this property offers unparalleled potential for renovation and investment. Nestled near the scenic Ashley River, this property is centrally located in downtown Charleston, offering convenience and charm. Enjoy the coveted surroundings of a sought-after neighborhood with tree-lined streets and proximity to Hester Park, perfect for leisurely walks and outdoor activities. Ideal for investors looking to capitalize on Charleston's booming real estate market, this property presents a rare opportunity to customize and maximize its value. 3 bedrooms offering flexibility for future tenants or homeowner1 full bathroom, ready for renovation to suit modern preferences. Generous living areas with potential for an open concept design or traditional layout, ideal for maximizing comfort and functionality. Potential for a private backyard oasis or garden retreat, enhancing the appeal for future residents. Close to downtown attractions, dining, and shopping, ensuring convenience and entertainment. Experience the unique blend of historic architecture and modern amenities that define Charleston living. With the right vision and investment, capitalize on the rising property values in this prime location. Don't miss out on this rare opportunity to invest in downtown Charleston's vibrant real estate market. Whether you're looking to renovate and sell or add to your investment portfolio, this property promises significant potential. Schedule your showing today and explore the possibilities of this investor's dream!
- Type:
- Single Family
- Sq.Ft.:
- 1,609
- Status:
- Active
- Beds:
- 2
- Year built:
- 2007
- Baths:
- 3.00
- MLS#:
- 24018280
- Subdivision:
- Bee Street Lofts
ADDITIONAL INFORMATION
Easy Living contemporary condo located in downtown Charleston at Bee Street Lofts! Inside the space you'll find modern finishes, 10+ foot high ceilings, tiled bathrooms, stainless steel appliances, and concrete floors. Lots of great natural light because of the tall windows and the sliding glass patio doors. Open floor makes for a spacious feel in the condo. Dining area creates a space to entertain friends and family. Kitchen provides ample countertop and cabinet space. Family room has access to a sliding door to the patio area. Two bedrooms each with en-suite bathrooms. The primary bedroom has a walk-in closet and a nice-sized bathroom. Also in the unit is a powder room and laundry room with storage.Bee Street Lofts is a gated condominium complex with an exercise area, clubhouse, and on-site manager. This unit has 2 deeded covered parking spots. Convenient location - minutes to shopping, restaurants, and hospitals. Easy access to the beaches and I-26.
- Type:
- Single Family
- Sq.Ft.:
- 998
- Status:
- Active
- Beds:
- 2
- Lot size:
- 0.03 Acres
- Year built:
- 2010
- Baths:
- 2.00
- MLS#:
- 24017958
- Subdivision:
- Westside
ADDITIONAL INFORMATION
This 2 bedroom, 1.5 bathroom two-story house is centrally located in downtown Charleston's Westside neighborhood. ''Green Build,'' Earth-Craft certified and ENERGYSTAR rated constructed in 2010. The downstairs has blended living, dining, and kitchen areas, with spacious 9'6'' ceilings and well lit by large windows. The kitchen includes granite counters and stainless appliances. A separate bathroom is also located on the first floor. Both bedrooms are located upstairs, each with a large walk-in closet. Hand finished heart-pine flooring throughout, with travertine tile in bath. Off street parking, Rinnai natural gas instant water heater. Not in a flood zone, so flood insurance is not required. *Buyer to verify exact sqft.
$1,250,000
1203 Cecil Circle Charleston, SC 29412
- Type:
- Single Family
- Sq.Ft.:
- 3,125
- Status:
- Active
- Beds:
- 5
- Lot size:
- 0.31 Acres
- Year built:
- 2024
- Baths:
- 5.00
- MLS#:
- 24017868
- Subdivision:
- Stone Gate
ADDITIONAL INFORMATION
November Completion! This luxurious elevated home offers 4 bedrooms and 3.5 baths, with the primary suite on the main level. The open concept floor plan seamlessly integrates the living, dining, and gourmet kitchen areas, creating a perfect environment for both entertaining and daily living. A butler's pantry connects a flex space to the gourmet kitchen. It is a chef's delight, featuring zellige backsplash, custom cabinetry with lighting, complemented by quartz countertops, stainless steel appliances, and a pot filler. Off the kitchen is a tri slider door onto your large back porch for year-round enjoyment. The spacious living area features a coffered ceiling, Gas fireplace with a tile surround and built-in cabinets. Your serene oasis awaits in the primary suite, where asophisticated tray ceiling adds a touch of elegance, and an expansive walk-in closet with custom shelving provides ample storage and organization. The spa-like bathroom is a standout feature, showcasing a luxurious oversized shower equipped with dual showerheads and two rain showerheads, offering a truly indulgent experience for ultimate relaxation. Upstairs, you are greeted with an generous loft perfect for football season or your own arcade. Two additional bedrooms share a jack-and-jill bath with separate vanity areas. The third bedroom has its own en-suite bathroom. Store all your outdoor gear in the expansive garage, measuring an additional 1165 sq ft of endless opportunities. Located 6 miles from Folly Beach, 6 miles to CHS and 6 miles to Sol Legare Public Boat landing, this home provides easy access to beaches, parks, and local amenities, making it an ideal choice for those seeking both tranquility and convenience. Whether you're lounging on one of the porches or enjoying the landscaped yard, this home offers the perfect retreat from the hustle and bustle of everyday life! Located 6 miles from Folly Beach, 6 miles to CHS and 6 miles to Sol Legare Public Boat landing, this home provides easy access to beaches, parks, and local amenities, making it an ideal choice for those seeking both tranquility and convenience. Whether you're lounging on one of the porches or enjoying the landscaped yard, this home offers the perfect retreat from the hustle and bustle of everyday life!
$3,450,000
15 Smith Street Charleston, SC 29401
- Type:
- Single Family
- Sq.Ft.:
- 6,600
- Status:
- Active
- Beds:
- 14
- Lot size:
- 0.24 Acres
- Year built:
- 2016
- Baths:
- 14.00
- MLS#:
- 24017867
- Subdivision:
- Harleston Village
ADDITIONAL INFORMATION
There is nothing like this on the market. A turnkey investment portfolio offered as a package, 15 Smith and 192 Rutledge is perfect for investors looking for hassle-free, income-generating properties in one of Charleston's most desirable areas. This nearly 15,000 SF portfolio, situated on almost half an acre, includes four duplexes, nine units, 31 bedrooms, and 17 off-street parking spaces. 15 Smith boasts a total of 14 bedrooms, 12 full bathrooms, 2 half baths, and 8 off-street parking spots. These high-quality buildings offer contemporary finishes, stainless steel appliances, tankless Rinnai hot water heaters, custom cabinetry, LVP flooring, private balconies, and community amenities such as lower-level storage rooms (10 ft. x 12 ft.) and an enclosed area withsliding barn doors (Loggia) for games and small group activities. Additionally, each unit has a fire alarm system in place, including smoke detectors, exits, and escapes. Each duplex is currently fully leased, ensuring a steady rental income from day one. Situated within walking distance to the College of Charleston, MUSC, and an array of restaurants and shops, this property is ideally located for tenants seeking convenience and a vibrant urban lifestyle.
- Type:
- Single Family
- Sq.Ft.:
- 951
- Status:
- Active
- Beds:
- 1
- Year built:
- 2007
- Baths:
- 2.00
- MLS#:
- 24017857
- Subdivision:
- Bee Street Lofts
ADDITIONAL INFORMATION
Welcome to your dream urban oasis! This stunning, modern 6th-floor condo unit offers unparalleled luxury living in the heart of downtown Charleston, just moments away from the prestigious Medical University of South Carolina. Step into this meticulously designed 1 bedroom, 1 and a half bath retreat, where modern elegance meets comfort. Soaring ceilings, concrete floors, and industrial accents offer an urban feel in this charming city. The spacious living area features an abundance of natural light streaming in through large windows, illuminating the open floor plan. Enjoy indoor-outdoor living with a private balcony overlooking a serene courtyard, perfect for morning coffees or evening relaxation. The sleek kitchen is a chef's delight, equipped with stainless steel appliances, granitecountertops, pantry, and storage space. Adjacent, the dining area sets the scene for intimate gatherings or casual dinners. Closet off of the kitchen offers storage and contains the washer & dryer.Retreat to the tranquil bedroom oasis, complete with ample closet space and an en-suite bathroom for ultimate privacy and convenience. The luxurious bathroom has contemporary finishes and provides a spa-like experience right at home.This exclusive condo community offers an array of amenities, including gated parking for residents' peace of mind, an assigned parking space on the first floor (#36), updated community spaces ideal for socializing or working remotely, multiple patio courtyards, an onsite building manager, and a fitness center to maintain an active lifestyle without leaving the comfort of home. The monthly regime fees for this building cover exterior and interior maintenance and the insurances. Elevators open onto elegant hallways with artwork, and a trash chute is conveniently located.Near Charleston's finest dining, shopping, and entertainment options, this condo presents an unparalleled opportunity to experience urban living at its finest. 10 Westedge is across the street featuring Publix Grocery Store, Saveur Du Monde coffee shop/cafe, Woodhouse Day Spa, and The Harbour Club. Near Joe Riley Baseball park, the City Marina, and Brittlebank Park. Don't miss your chance to call this exquisite residence home schedule your private showing today!
- Type:
- Single Family
- Sq.Ft.:
- 926
- Status:
- Active
- Beds:
- 1
- Lot size:
- 0.01 Acres
- Year built:
- 1999
- Baths:
- 1.00
- MLS#:
- 24017793
- Subdivision:
- Daniels Landing
ADDITIONAL INFORMATION
BRING ALL OFFERS!!! BRAND NEW renovated building so close to The Waterfront on Daniel Island! This top floor unit has New impact resistant windows, new roof, new impact resistant porch door, new paint, and new light fixtures! Seperate private office/den space or guest room. Extra large porch overlooking treetops and water fountain, this is extremely peaceful. Gorgeous clubhouse is rentable for private parties and has a 24 hour fitness center, 24 hour game room, full kitchen and a library book exchange with computers and printer for owners use! Outside salt water pool and hot tub. A social committee organizes events througout the year such as a Christmas Party, summer music party at the pool, and of course the annual chili-cook off! Concerts at Credit One! Ferry downtown!!Just down the street at The Waterfront park you will find free summer and fall concerts, the Carefree Boat Club, fine dining and cocktails overlooking the water at The Kingstide restaurant, and coffee/lunch hot spot The Dime - all within a stones throw! Enjoy the golf cart lifestyle as there are also charging stations in the complex. The Credit One Stadium is next door where you can avoid traffic and just walk over and grab a ticket to a show. This is a great lifestyle and a great turn-key condo to call home, or your vacation getaway. Water and flood insurance, and exterior insurance are all included with your monthly HOA dues. Seller will pay off current assessment at closing.
$4,100,000
192 Rutledge Avenue Charleston, SC 29403
- Type:
- Duplex
- Sq.Ft.:
- 8,200
- Status:
- Active
- Beds:
- 17
- Lot size:
- 0.19 Acres
- Year built:
- 2014
- Baths:
- MLS#:
- 24017744
- Subdivision:
- Radcliffeborough
ADDITIONAL INFORMATION
There is nothing like this on the market. A turnkey investment portfolio offered as a package, 15 Smith and 192 Rutledge is perfect for investors looking for hassle-free, income-generating properties in one of Charleston's most desirable areas. This nearly 15,000 SF portfolio, situated on almost half an acre, includes four duplexes, nine units, 31 bedrooms, and 17 off-street parking spaces. 192 Rutledge boasts a total of 17 bedrooms, 17 full bathrooms, a half bath, and 9 parking spots. These high-quality buildings offer contemporary finishes, stainless steel appliances, Rinnai tankless hot water heaters, custom cabinetry, wood flooring, private balconies/porches, and ample outdoor living space. Additionally, each unit has a fire alarm system in place, including smoke detectors,exits, and escapes. Each duplex is currently fully leased, ensuring a steady rental income from day one. Situated within walking distance to the College of Charleston, MUSC, and an array of restaurants and shops, this property is ideally located for tenants seeking convenience and a vibrant urban lifestyle.
- Type:
- Single Family
- Sq.Ft.:
- 1,472
- Status:
- Active
- Beds:
- 3
- Year built:
- 1987
- Baths:
- 3.00
- MLS#:
- 24017705
- Subdivision:
- Seagate Village
ADDITIONAL INFORMATION
Welcome to Seagate Village! As you pull onto Tall Sail Dr., you'll immediately be greeted by wonderful landscaping and grand oaks, providing the sense of peace you seek after a long day. Look no further if you're looking for more space while enjoying the condo lifestyle.This stunning unit boasts nearly 1,500 sqft, featuring 3 spacious bedrooms and 3 full baths--perfect for families or roommates. Recently updated with new floors, fresh paint, and ceiling fans, this home is move-in ready. The kitchen is equipped with stainless steel appliances, and there's a separate dining room for family meals and entertaining. Convenience and comfort are key with a laundry room and porches off both main-level bedrooms.Relax and unwind on the screened porch overlooking the serene pond and water feature. The great room impresses with soaring vaulted ceilings, a wood-burning fireplace, and plenty of space for your furniture. The master bedroom features a walk-in closet and a private bathroom, offering a retreat within your home. The upstairs bedroom (bonus room) is bathed in natural light with vaulted ceilings, a private bathroom, a huge walk-in closet, and a storage area. Seagate Village offers an array of amenities for its residents, including a beautiful dock with facilities such as an ice machine, grill, and fish cleaning area. Boat slips are available for less than $1,000 per year (verify boat length restrictions). Enjoy walking your dog under the massive grand oaks, and take advantage of the swimming pool with a clubhouse, grill, ice machine, and plenty of tables, chairs, and loungers.Don't miss this opportunity to own a piece of paradise in Seagate Village. Schedule your viewing today and start living the lifestyle you deserve!
$1,435,000
14 Catfiddle Street Charleston, SC 29403
- Type:
- Single Family
- Sq.Ft.:
- 1,650
- Status:
- Active
- Beds:
- 4
- Lot size:
- 0.01 Acres
- Year built:
- 2019
- Baths:
- 4.00
- MLS#:
- 24017579
- Subdivision:
- Cannonborough-elliotborough
ADDITIONAL INFORMATION
Combining lessons learned from Charleston's intimate side lanes with the allure of a medieval European village, the nationally-renowned Catfiddle St is tucked away in the Holy City's dynamic Cannonborough-Elliotborough neighborhood. 14 Catfiddle midway down the street, offers a quiet haven unto itself. Off the beaten path, yet convenient to the best of historic Charleston, with more than 20 casual & fine restaurants, coffee shops, local taverns and wine bistros within a 5-min walk. Fortified to age gracefully, the home was built in 2019 of solid masonry construction on high ground. The thoughtful design blends authentic materials designed to age gracefully. Wrought iron, hardwood floors, high ceilings & modern conveniences, plus one covered parking spaces! Come see & be smitten!. The arrival experience evokes awe and wonder. Down charming brick Catfiddle Street, through an intimate pedestrian alley, then up a winding stair into a plant-filled courtyard, pass a gurgling fountain through the front door into a dramatic, light-filled room. Come see and be smitten!
$1,600,000
0 Dillway Street Street Charleston, SC 29407
- Type:
- Land
- Sq.Ft.:
- n/a
- Status:
- Active
- Beds:
- n/a
- Lot size:
- 1.47 Acres
- Baths:
- MLS#:
- 24017610
ADDITIONAL INFORMATION
TMS- 351-07-00-020.This is a very special property. This particular property is 1.47 acres in the literal heart of West Ashley. This area is a Diamond in the Rough, with excellent potential for development. The structures on the property date back as far as the 50s. Structures are able to be revived and redone in a very unique way or structures can be torn down and land cleared for a new beginning. Endless Investment opportunities and Limitless potential. Property can only be walked with the listing agent. Motivated Sellers!
- Type:
- Single Family
- Sq.Ft.:
- 962
- Status:
- Active
- Beds:
- 2
- Year built:
- 1964
- Baths:
- 1.00
- MLS#:
- 24017351
- Subdivision:
- Downtown
ADDITIONAL INFORMATION
LOCATION, LOCATION, LOCATION!! Nestled quaintly between the College of Charleston and MUSC, this charming townhouse would make a great investment for a future student and/or professional. *TWO PARKING SPACES* Located between Rutledge Ave and Ashley Ave, only steps to local restaurants/shops and the horseshoe at MUSC, make this property wonderful for someone not wanting to drive everywhere. Perfect for working at MUSC, this could also be a great investment for a CofC student, medical students, young professionals or anyone looking for convenient downtown living. The unit is currently rented and is being sold with tenant rights.
- Type:
- Single Family
- Sq.Ft.:
- 1,486
- Status:
- Active
- Beds:
- 3
- Lot size:
- 0.05 Acres
- Year built:
- 2013
- Baths:
- 3.00
- MLS#:
- 24017300
- Subdivision:
- Hunt Club
ADDITIONAL INFORMATION
Discover this charming 3-bedroom, 2.5-bath townhouse in highly desirable neighborhood of Hunt Club. Enjoy an Open Floor Plan with Hardwood Floors, Granite Countertops, an Abundance of Storage, and a Garage. The Master Suite offers Cathedral Ceiling, an abundance of Natural Light, a Large Walk In Closet. The en-suite spacious bathroom offers Dual Vanity, Garden Tub , Linen Closet and a Shower. Relax in your private Fenced Yard and enjoy the mature trees behind the backyard for some serenity. The neighborhood offers a swimming pool, play park, sidewalks and nature trails. It is located within minutes of restaurants and grocery store. termite bond, power-washing, lawn care, and more. The area offers a blend of suburban tranquility and city convenience.Enjoy nearby shopping and dining at Citadel Mall and Avondale Point, outdoor activities along the West Ashley Greenway and at Shadowmoss Golf Club, and historical sites like Drayton Hall and Magnolia Plantation. The area features highly-rated schools and nearby Roper St. Francis Hospital for quality education and healthcare. This family-friendly community also provides easy access to downtown Charleston. Welcome to your new home at 840 Bibury Court!
$1,140,000
3 Felix Street Charleston, SC 29403
- Type:
- Single Family
- Sq.Ft.:
- 1,672
- Status:
- Active
- Beds:
- 3
- Lot size:
- 0.06 Acres
- Year built:
- 2001
- Baths:
- 3.00
- MLS#:
- 24017299
- Subdivision:
- Cannonborough-elliotborough
ADDITIONAL INFORMATION
Incredible opportunity located in Cannonborough-Elliottborough! Welcome to this lovely 3BR/2.5BA downtown Charleston home that effortlessly combines Southern charm with modern comfort. As you approach the home, the first thing you'll notice is the inviting large front porches, perfect for unwinding and soaking in the friendly neighborhood. Walk in to be greeted by an open downstairs living area with adjacent half bathroom. The open plan connects the living room and dining area into an updated eat-in kitchen with newer granite countertops and appliances. Making your way out back, you'll find a tabby patio with festival lighting that's an ideal spot for hanging out, grilling, or simply enjoying the Charleston weather. An ideal private and low-maintenance oasis for unfettered relaxation.Heading upstairs, the master bedroom is a true sanctuary with vaulted ceilings that offers the feel of additional space, and which also stares through to another beautiful 2nd story porch, a tranquil place to start your day with a cup of coffee. The large master bathroom boasts dual vanities. Down the hall are two guest bedrooms that share a bathroom, making this home ideal for families, college/med students, or hosting overnight guests. A new roof installed in 2017 provides durability and energy efficiency, while the HVAC systems were updated in 2015 for optimal climate control. Recently painted interior and exterior, along with new floors throughout. The addition of a Rinnai tankless water heater adds to the home's efficiency and convenience. This home has been thoughtfully maintained over the years, ensuring peace of mind for the lucky new owners. The driveway is deep enough to have three off-street parking spaces. Located in the heart of downtown Charleston (steps to MUSC, Charleston Law, the CofC, Ashley Hall, and Upper King Street), this home offers proximity to the city's vibrant cultural scene, historic sites, and renowned dining options in the nook of Charleston's culinary Mecca that is Cannonborough-Elliottborough. A real opportunity to immerse yourself in the rich tapestry of Charleston living. Don't miss the chance to make this beautiful home your own. Contact today for a private viewing! *Flood Insurance $1026/yr **Home is currently leased through June 2025 ($3800/mo.). Rents believed to be undervalued. Excellent tenants and rental record. 24hr notice to show.
$1,150,000
80 Ashley Avenue Charleston, SC 29401
- Type:
- Land
- Sq.Ft.:
- n/a
- Status:
- Active
- Beds:
- n/a
- Lot size:
- 0.09 Acres
- Baths:
- MLS#:
- 24017278
- Subdivision:
- Harleston Village
ADDITIONAL INFORMATION
Situated in Harleston Village, this unique property offers a prime location in downtown Charleston. Located at the corner of Ashley Avenue and Wentworth Street, it is just one block from the beautiful Colonial Lake and within walking distance to an array of restaurants, shops, galleries, parks, and more.This historic, brick-masonry building stands as one of the few remaining service stations on the peninsula. Originally built in 1929 as the Century Service Station, it was expanded in the 1930s with the addition of two garage bays. Prior to its service station days, the site housed a wood frame corner store.This property provides a rare opportunity to create a ''light'' commercial space in the heart of a residential area with a vibrant lifestyle offered and central location.
$1,590,000
2437 Rice Pond Road Charleston, SC 29414
- Type:
- Land
- Sq.Ft.:
- n/a
- Status:
- Active
- Beds:
- n/a
- Lot size:
- 0.48 Acres
- Baths:
- MLS#:
- 24017268
- Subdivision:
- Ashland Plantation
ADDITIONAL INFORMATION
Welcome to 2437 Rice Pond Road. This beautiful Deep-Water Lot on the Ashley River is located in the heart of West Ashley, in Ashland Plantation, and is ready for you to build your dream home....an opportunity that does not come up often!! The current property owner has the dock permit in hand and is building a Brand-New Dock. This dock will be 63' in length, offering a very short walk to approximately 20'+ of deep water at high tide! Construction on this dock will begin around the end of July 2024. The dock will also feature and include the following...a 4'x60' walkway, 20'x20' covered pierhead along with a 22'x22' roof over pierhead to include handrails around all sides of pierhead, a 10'x30' floating dock along with a 3'x20' ramp to access the floater, and four (4) 12'' butt 2.5 CCAmarine treated piles to accommodate future 16,000# boat lift. Please see the attached documents / renderings of the approved proposed dock. In addition, Ashland Plantation is a planned community that is located on the Ashley River. This boating community features its own private boat ramp, dock, floating dock along with tennis and/or pickleball!
- Type:
- Single Family
- Sq.Ft.:
- 2,175
- Status:
- Active
- Beds:
- 5
- Lot size:
- 0.09 Acres
- Year built:
- 2024
- Baths:
- 5.00
- MLS#:
- 24017231
- Subdivision:
- Cannonborough-elliotborough
ADDITIONAL INFORMATION
SELLER FINANCING AVAILABLE! ROOFTOP TERRACE! NEW CONSTRUCTION SHORT TERM RENTAL ELIGIBLE! Pending final construction, this 2024 build is nestled within the highly sought after owner absent Short Term Rental Overlay! This latest southern France inspired design is being constructed by Cozy Development! Built with the highest quality, this property will boast luxury finishes with modern, eye catching furnishings which will easily captivate your prospective guests! This unique property can be purchased in combination with a freshly refined 1852 home, which is located on the same parcel. Subsidize the purchase by living in one unit and short term leasing the other for an enormous financial benefit or short term lease both homes! This home is wrapped in stucco and featuresa rooftop terrace! If you're looking for walkability to some of the best restaurants and cafes, you will be within a five-minute walk of upper King Street, the epicenter of nightlife in Charleston. You'll have easy access to places like Prohibition, Bourbon N' Bubbles, Felix, Uptown Social and so many more restaurants, making it highly desirable for STR guests. RENOVATED, FURNISHED, TURNKEY The property features five bedrooms with each having en suite bathrooms to accommodate your guests. The kitchen is the focal point of every home, which is why the kitchen boasts upgraded appliances, custom cabinets, and quartz/quartzite countertops with luxury hand molded backsplash and open shelving. Other features throughout the unit included a zero degree walk in tiled shower with an illuminated shower niche, and wood floors throughout. Outside you'll be able to enjoy the perfect picturesque Charleston evening from the rooftop terrace. This property is modern and virtually maintenance free! HIGH CASHFLOW PROPERTY This property is new construction and will be fully compliant for STR. The property will be licensed upon completion and operating upon renovations being completed. Financial projections completed by a third party service are available upon request.
- Type:
- Single Family
- Sq.Ft.:
- 1,630
- Status:
- Active
- Beds:
- 3
- Lot size:
- 0.55 Acres
- Year built:
- 1958
- Baths:
- 2.00
- MLS#:
- 24017187
- Subdivision:
- Mccalls Corner
ADDITIONAL INFORMATION
Welcome to 1023 Bradford Ave, a stunning home nestled in the heart of James Island. This beautifully updated 3 bedroom, 2 bath ranch plus office offers the perfect blend of modern comfort and Lowcountry charm. It boasts craftsman-style features, with large majestic oak trees and has thoughtful detailing throughout. This gem is situated on over half of an acre and provides easy 15 minute access to Folly Beach and Downtown.Upon entering this bright, pristine home, you're greeted by a welcoming living room and kitchen with updated appliances and quartz countertops. There is a large Primary suite on the right side of the home which has vaulted ceilings with ensuite bathroom with dual vanities. On the left side of the home is an office/bedroom in addition tanother bedroom and full hall bathroom. Off the kitchen is a cozy dining room with lovely natural light which leads outside to a newly added patio area prime for outdoor living. Adjacent to the dining room is a fully renovated flex space that could be used as an office, bedroom or den. The current owner uses this as a den and laundry room. The large back yard with new landscaping, has a wooden privacy fence and several raised beds for gardening. There is a spacious storage shed/workshop, as well as a covered concrete pad for storage for a car or boat. James Island is one of the most sought after Charleston locations as it offers easy access to local restaurants, shops, schools, downtown Charleston, area beaches and more.
- Type:
- Single Family
- Sq.Ft.:
- 2,605
- Status:
- Active
- Beds:
- 5
- Lot size:
- 0.25 Acres
- Year built:
- 2004
- Baths:
- 3.00
- MLS#:
- 24017313
- Subdivision:
- Hunt Club Phase Ii
ADDITIONAL INFORMATION
*Listed thousands below appraised value!* Welcome to this beautiful 5 bedroom 2.5 bathroom home located on a cul-de-sac lot in the highly sought after Hunt Club neighborhood, so close to the community pool and playground that you can watch your children play while sitting on the front porch enjoying a glass of iced tea. Upon entry, you are greeted with an abundance of natural light flooding through the large windows, brightening up all living areas, along with warm wood floors and tall, smooth ceilings. The spacious living room is perfect for entertaining family and friends while the wood-burning fireplace creates a cozy atmosphere. The kitchen is adorned with recessed lighting, an abundance of cabinet storage space, a pantry, and sleek stainless steel appliances.The main floor owner's bedroom is a relaxing oasis, complete with a tray ceiling, brand new carpet, walk-in closet, and an en-suite bathroom featuring double sinks, a glass-enclosed walk-in shower and separate garden tub. Venture upstairs where the brand new carpet continues and you will find a large loft area that looks over the first floor and is perfect for a cozy reading nook or at home office space. The remaining bedrooms all feature walk-in closets, providing ample storage space for your family's needs. The FROG is great for an additional bedroom, playroom for the little ones, or a home office. Take a step out back and enjoy the view of the fully fenced in backyard from the large screened in back porch, great for indulging in an early morning cup of coffee before getting the day started. Additional entertaining space provided by the back deck affords the opportunity for alfresco dining, or a spot to grill out with friends and family. Sleep easy at night knowing you have a 2 year old roof overhead that also provides great energy savings. This home is conveniently located just a short drive into North Charleston, Historic Downtown Charleston and local area beaches, all of which you will find a plethora of shopping, dining and entertainment options for the entire family. Come see this home today!
- Type:
- Single Family
- Sq.Ft.:
- 1,565
- Status:
- Active
- Beds:
- 3
- Lot size:
- 0.29 Acres
- Year built:
- 1977
- Baths:
- 2.00
- MLS#:
- 24017241
- Subdivision:
- Longbranch
ADDITIONAL INFORMATION
Amazing, solid brick ranch in an established neighborhood. 3 bedrooms plus a bonus room over the garage that would be a perfect play room, office or home gym. Vaulted ceilings in the living room and a stone fireplace. Door from the living area to a brick patio in the private,huge fenced in back yard. Stainless appliances, beautiful bay windows and lots of natural light throughout. 1+ car garage (not enough room for 2 cars but lots of storage). Home has been a rental for many years, so it could use a little love (old carpet, dated kitchen and bathrooms), but in move-in condition and could be a really beautiful home.
- Type:
- Single Family
- Sq.Ft.:
- 1,352
- Status:
- Active
- Beds:
- 3
- Year built:
- 2004
- Baths:
- 2.00
- MLS#:
- 24017144
- Subdivision:
- Seagate Village
ADDITIONAL INFORMATION
Welcome to your serene escape at Seagate Village, nestled along the scenic Ashley River. This idyllic community offers a peaceful setting minutes from the renowned Magnolia and Middleton Place Gardens on Hwy 61. As you transition from the bustle of Ashley River Rd. into the tranquil Ashleytowne Landing, you'll be welcomed by beautifully landscaped homes, majestic grand oaks, and a short, picturesque drive to Seagate Village. Tall Sail Dr., with its tree-lined charm, invites you to slow down and embrace the sense of peace that defines this neighborhood.Upon arrival, find a convenient parking spot and take a leisurely stroll past the water feature in the beautiful pond, leading you to your new condo. Step inside to discover a space adorned with hardwood floors and 9ft ceilings, giving an air of elegance and spaciousness. This condo appears almost new, barely lived in, and is ready for you to make it your own. The kitchen is a gourmet's dream, featuring stainless steel appliances and stunning granite countertops. Its open floor plan seamlessly integrates cooking, dining, and relaxing areas, making it perfect for entertaining. Extend your living space to the screened-in porch, where you can unwind and take in the views of the Ashley River marsh. Enjoy a quick stroll down to the marina to reach your boat slip (less than a $1000/yr.) and quickly head to the City Marina, Shem Creek or explore the back waters of the Ashley River. Whether you're looking for a permanent residence or a tranquil retreat, this condo offers the perfect setting. Discover the beauty of Seagate Village and let it make you feel right at home. Don't miss the chance to make 2329 Tall Sail Dr. your own slice of paradise in Charleston.
- Type:
- Single Family
- Sq.Ft.:
- 3,129
- Status:
- Active
- Beds:
- 5
- Lot size:
- 0.33 Acres
- Year built:
- 1960
- Baths:
- 3.00
- MLS#:
- 24017116
- Subdivision:
- Sherwood Forest
ADDITIONAL INFORMATION
Discover this 5-bedroom, 2.5-bath brick home nestled on a third of an acre, boasting the largest square footage in the neighborhood at 3,129 square feet. Lovingly maintained by the original owner, this residence features beautiful hardwood floors in most spaces. The spacious eat-in kitchen offers ample room for culinary adventures, while the formal living room provides an elegant space for entertaining. With oversized bedrooms, including two on the main level and three upstairs, comfort is guaranteed. Enjoy the charm of both upstairs and downstairs porches. Additionally, the home offers ample flex space, ideal for an office, library, or any other need. Appraisal in hand! So close to major shopping, the Greenway, and interstate access!While the property needs updating, it is an investor's dream, presenting tremendous potential for customization and value addition. Don't miss the opportunity to make this exceptional property your new home. Property is sold As-Is.
$1,200,000
1316 Battle Ground Road Charleston, SC 29412
- Type:
- Single Family
- Sq.Ft.:
- 2,574
- Status:
- Active
- Beds:
- 4
- Lot size:
- 0.25 Acres
- Year built:
- 2001
- Baths:
- 3.00
- MLS#:
- 24017109
- Subdivision:
- Fort Lamar
ADDITIONAL INFORMATION
1316 Battle Ground is back with a fresh interior paint job, refinished and sparkling hardwood floors, and new carpet in every bedroom! This amazing waterfront home on James Island has it's own private dock and boat pad. From the property, it's only a 20 min boat ride to Morris Island and 30 min to Charleston Harbor. If you prefer to trailer your boat, you've got ample parking at home and two public landings within 3 miles. This efficient floor plan has creek views out back and lake views out front with natural light throughout. The eat-in kitchen has direct views of the water where you'll often spot pelicans, herons, egrets, spoonbills, wood storks, and even the occasional dolphin.The downstairs also includes a separate dining room, powder room, laundry, and a flex room that could be a den, office, or even finished off into a 5th bedroom. Upstairs, all 3 guest rooms have water views and the large owners suite has a separate shower/tub with a walk-in closet. This property has no shortage of parking and storage outside and underneath. Park that RV or massive boat in the extra driveway parking or open the double gates and move your toys to the side or backyard. Under the house is tons of storage space or parking for your smaller boats, tools, kayaks, and more plus a stairwell up to the home. Hang out by the creek on the dock or in the large fenced-in backyard that has plenty of room for an in-ground pool. Use the outdoor shower to rinse off after a day on the boat or beach and entertain on the large covered patio with an outdoor tv mount. This home has it all and so much more so come and see for yourself today!
- Type:
- Single Family
- Sq.Ft.:
- 1,121
- Status:
- Active
- Beds:
- 1
- Year built:
- 1980
- Baths:
- 1.00
- MLS#:
- 24016992
- Subdivision:
- Dockside
ADDITIONAL INFORMATION
From the time you enter Dockside, you are immediately ''welcomed'' home! Conveniently located in Downtown Charleston between the South Carolina Aquarium, the historic Fort Sumter boat tour site, African American Museum, & Charleston Maritime Center. As you enter this spacious one bedroom/one bathroom Dockside condominium, you are greeted by Southern panoramic views of Charleston and the Charleston Harbor! Do not miss the open floor plan that this condo has to offer. Spacious rooms! Foyer which leads you into the large galley kitchen and formal living & dining. The floor to ceiling Hurricane sliding-glass doors bring the outside in! You also have access to the exterior balcony through the generous bedroom. The Dockside amenities include: 24-hour gated security, lobby, a club room (MORE)......stunning library area, fitness center, gym, heated pool, secure parking, & the Waterfront Walk area. Do not miss the large owners utility closet located near the front door of unit. Also, Unit 5A has deeded parking space inside the garage (#75). On a clear day, do not miss views of Fort Sumter & the Jetties! Do not miss this rare opportunity to call this Dockside unit your own!
$1,750,000
26 Society Street Charleston, SC 29401
- Type:
- Single Family
- Sq.Ft.:
- 1,354
- Status:
- Active
- Beds:
- 2
- Year built:
- 1807
- Baths:
- 3.00
- MLS#:
- 24016791
- Subdivision:
- Ansonborough
ADDITIONAL INFORMATION
Completely renovated downtown home ready for immediate occupancy. Enjoy downtown living at its finest! This hidden gem is private and encompasses a secret walled garden and coveted off street parking. Upon entering the home, you are instantly greeted with a warm and gracious entry, fabulous gourmet kitchen with easy connection to the living room. This home was recently and completely renovated down to the stud walls for foundation work, new plumbing and new wiring. Enjoy custom milled cabinets, doors and windows with handsome wide plank white oak flooring throughout the home. Gorgeous French doors flow seamlessly to the exterior garden while the living room, eat-in kitchen and both bedrooms are beautifully embellished with fireplaces. The home is charming, sophisticated, and ideallylocated close to shopping, restaurants and museums. There is a half bath and laundry room finishing out the first floor. The courtyard is completely walled with gorgeous plantings, a fountain and exterior lighting. It's the perfect abode for everyday living yet lends itself easily to gracious entertaining of family and friends. Upstairs, you will find the primary bedroom ensuite with a beautiful detailed vaulted ceiling and luxurious bathroom. Additionally, there is another nicely sized bedroom currently being used as a library with an spacious closet and fireplace. A full bath services the bedroom/library. Off-street parking for the owner, as well as shared guest parking. This is truly a historic and unique property with rich architectural details encompassing a quality renovation, privacy and ideal location that makes Charleston so special.

Information being provided is for consumers' personal, non-commercial use and may not be used for any purpose other than to identify prospective properties consumers may be interested in purchasing. Copyright 2024 Charleston Trident Multiple Listing Service, Inc. All rights reserved.
Charleston Real Estate
The median home value in Charleston, SC is $585,000. This is higher than the county median home value of $511,600. The national median home value is $338,100. The average price of homes sold in Charleston, SC is $585,000. Approximately 48.67% of Charleston homes are owned, compared to 38.18% rented, while 13.15% are vacant. Charleston real estate listings include condos, townhomes, and single family homes for sale. Commercial properties are also available. If you see a property you’re interested in, contact a Charleston real estate agent to arrange a tour today!
Charleston, South Carolina has a population of 147,928. Charleston is more family-centric than the surrounding county with 28.98% of the households containing married families with children. The county average for households married with children is 28.39%.
The median household income in Charleston, South Carolina is $76,556. The median household income for the surrounding county is $70,807 compared to the national median of $69,021. The median age of people living in Charleston is 35.5 years.
Charleston Weather
The average high temperature in July is 89.9 degrees, with an average low temperature in January of 39.3 degrees. The average rainfall is approximately 48.3 inches per year, with 0.4 inches of snow per year.
