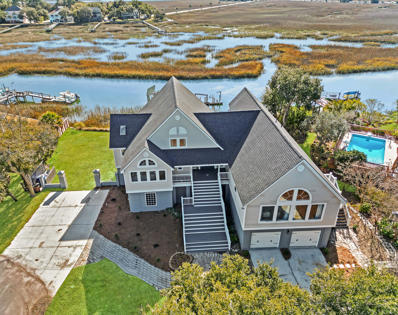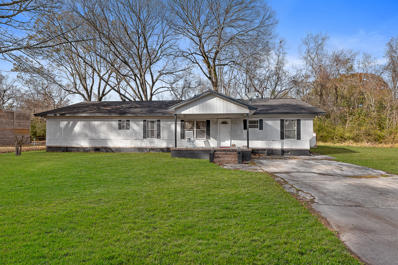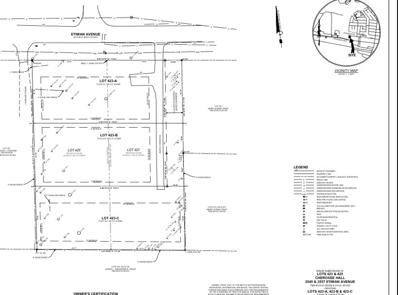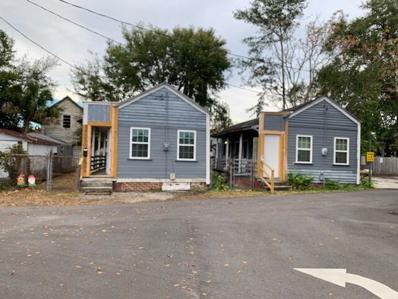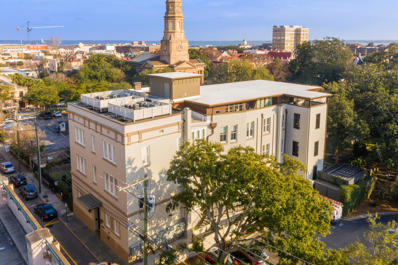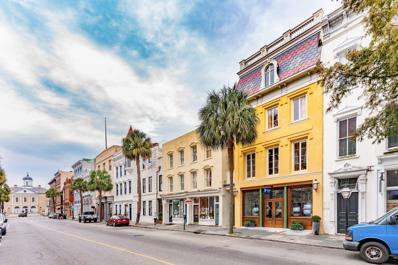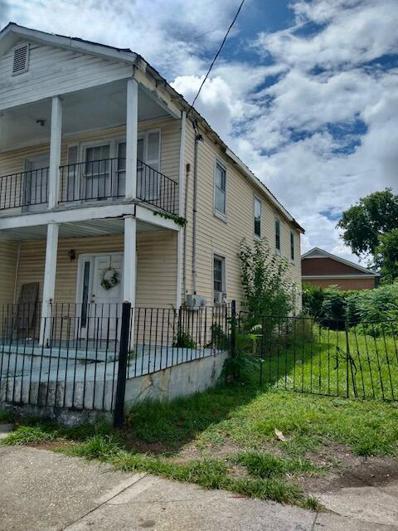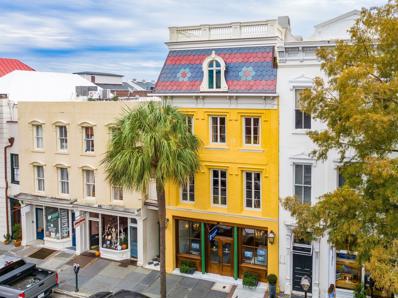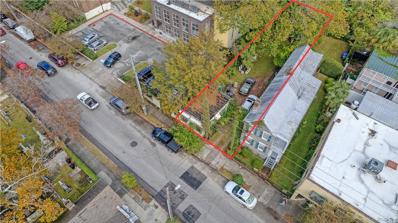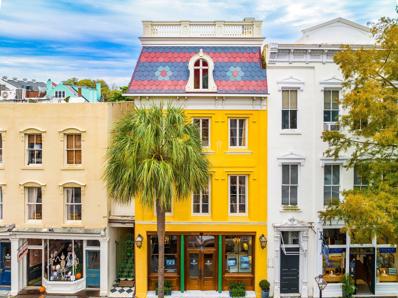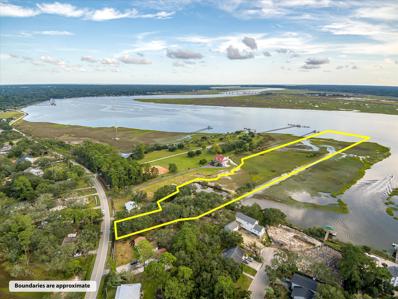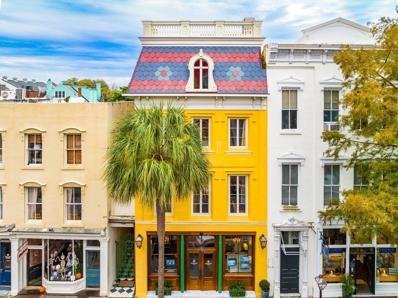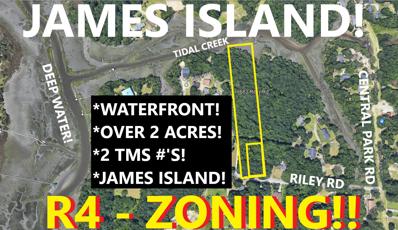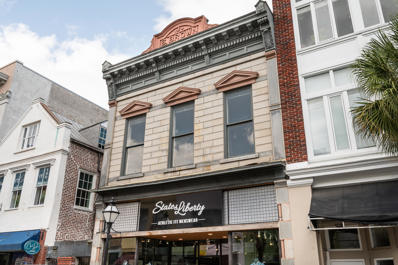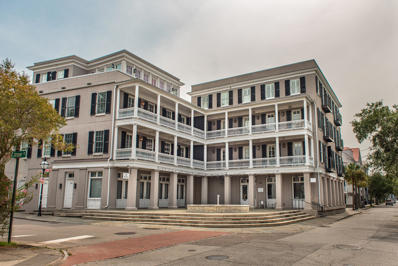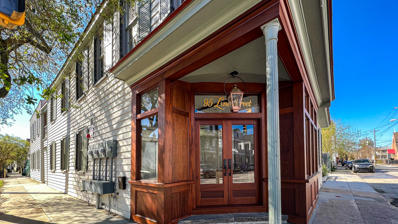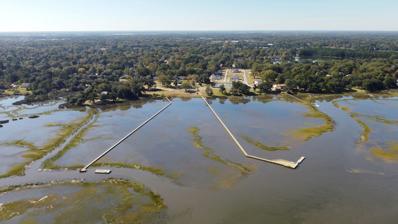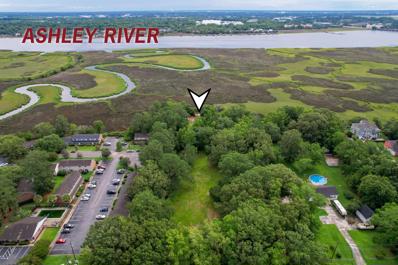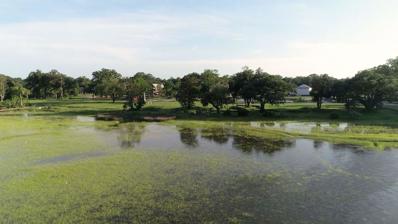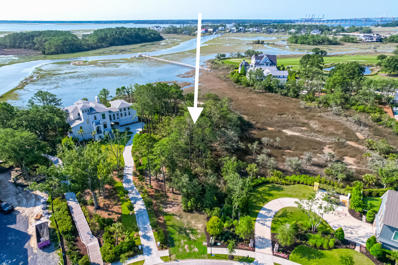Charleston SC Homes for Rent
- Type:
- Single Family
- Sq.Ft.:
- 1,536
- Status:
- Active
- Beds:
- 2
- Year built:
- 1840
- Baths:
- 3.00
- MLS#:
- 24001288
- Subdivision:
- Beauregard House
ADDITIONAL INFORMATION
Welcome to this historic gem in the heart of Charleston! This charming 1840 residence served as part of General Beauregard's headquarters during the Civil War and now stands as an exquisite testament to the city's rich history. Beyond its historical significance, this home boasts a range of modern amenities that make it a truly unique and comfortable living space.As you enter, you'll be greeted by distinctive tile floors that add character to the downstairs area. The living room is adorned with a fireplace, featuring a handcrafted screen/insert made at the College of Building Arts on Meeting Street - a true work of art that enhances the ambiance.The kitchen is equipped with all the modern conveniences you need, including new HVAC to keep you comfortable year-round. For added convenience, there are two off-street parking spots, ensuring that parking is never a hassle in this bustling neighborhood. Venture to the second and third floors, and you'll find heart pine floors that exude warmth and charm. The third floor is a versatile space with two additional fireplaces, creating cozy corners for relaxation. The third floor also offers a loft, a bedroom, a kitchenette, and a home office - providing ample space for various needs. The owner's suite on the second floor is a true retreat, featuring a full bath and laundry on the same floor for added convenience. One of the fireplaces is tucked away in the owner's bedroom(hidden behind a wooden panel). One remarkable feature of this home is the full-length cistern beneath it, offering ample storage space. Additionally, being on MUSC's electric grid ensures that you always have a reliable power source. Location-wise, this residence is strategically positioned across the street from MUSC, making it a prime spot for those associated with the medical community. Don't miss the opportunity to own a piece of Charleston's history while enjoying the comfort and convenience of modern living. Schedule a viewing today and step into a home that seamlessly blends the past with the present.
$2,499,000
2317 Sunfish Circle Charleston, SC 29412
- Type:
- Single Family
- Sq.Ft.:
- 4,428
- Status:
- Active
- Beds:
- 4
- Lot size:
- 0.61 Acres
- Year built:
- 1991
- Baths:
- 6.00
- MLS#:
- 24001124
- Subdivision:
- Oak Island
ADDITIONAL INFORMATION
Welcome to your dream deep water home nestled on the serene Oak Island Creek, just 1.5 miles from the beautiful shores of Folly Beach and mere minutes from the vibrant charm of Downtown Charleston! This recently updated gem offers the perfect blend of luxury and tranquility, all within reach of the ocean and city life. With a spacious 4428 square feet of living space on a generous .61-acre lot, this property promises a lifestyle of comfort and convenience. Boating enthusiasts will delight in the short dock equipped with a boat lift, allowing you to set sail and explore the coastal waters with ease. No need to worry about pesky homeowners' association (HOA) fees - this property boasts no HOA restrictions.Intriguingly, this property holds an active short-term rental (STR) license, makingit an excellent investment opportunity for those looking to generate income from vacation rentals. The cul-de-sac location ensures privacy and a quiet retreat from the hustle and bustle of daily life. Step inside and be captivated by the vaulted ceilings in multiple rooms, adding an elegant touch to the already stunning interior. The unfinished basement provides endless possibilities for customization, allowing you to create the perfect space for your needs. Marvel at the spectacular views of Oak Island Creek and its surroundings from various vantage points throughout the property. Additionally, a separate apartment with over 1000 square feet of living space offers flexibility for guests, extended family, or as an income-generating rental unit. This deep water home truly embodies lowcountry living at its finest, offering a unique blend of waterfront lifestyle, investment potential, and spacious accommodations, all within close proximity to the ocean at Folly Beach and the cultural attractions of Downtown Charleston. Don't miss the opportunity to make this your own piece of paradise!
- Type:
- Other
- Sq.Ft.:
- 1,792
- Status:
- Active
- Beds:
- 4
- Lot size:
- 0.19 Acres
- Year built:
- 1980
- Baths:
- 2.00
- MLS#:
- 24000756
ADDITIONAL INFORMATION
This home is a 4 bedroom 1.5 bath home nested in the heart of James Island . A Mobile home with additions. This home includes a family room, living room, and eat in kitchen. Sub-flooring has been repaired in several rooms along with painting. Don't miss the chance to own a home in a sought-after area. Near shopping, Restaurants, Folly Beach, Parks, minutes from Downtown Charleston. Come and make this house your home.
- Type:
- Land
- Sq.Ft.:
- n/a
- Status:
- Active
- Beds:
- n/a
- Lot size:
- 0.93 Acres
- Baths:
- MLS#:
- 24000558
- Subdivision:
- Cherokee Hall
ADDITIONAL INFORMATION
PRICE REDUCTION! PRIME VACANT LOTS! EXCELLENT LOCATION! 3 Contiguous, already subdivided lots located in the heart of West Ashley close to Costco and a short jump off to I-526. Short drive to downtown. Excellent builder opportunity. Water service and sewer impact fees have been paid. Sewer/ Water located at street must be run to lots. Builder responsible for remaining infrastructure. Documents available upon request.This is an excellent package deal!
$1,000,000
163 Romney Street Charleston, SC 29403
- Type:
- Other
- Sq.Ft.:
- 2,116
- Status:
- Active
- Beds:
- 6
- Lot size:
- 0.17 Acres
- Year built:
- 1935
- Baths:
- MLS#:
- 24000063
- Subdivision:
- Uptown
ADDITIONAL INFORMATION
The parcel consist of 3 Freedman cottages and a vacant spot for a 4th cottage.
- Type:
- Single Family
- Sq.Ft.:
- 858
- Status:
- Active
- Beds:
- 1
- Year built:
- 1900
- Baths:
- 2.00
- MLS#:
- 23027915
- Subdivision:
- French Quarter
ADDITIONAL INFORMATION
Experience the pinnacle of opulent downtown living in this fully-furnished, lavish two-story penthouse, seamlessly blending the rich tapestry of history with contemporary luxuries for an unparalleled lifestyle. Situated a mere block away from the Charleston City Market, you'll find yourself in the very heart of Charleston while residing in one of the most discreet and exclusive buildings downtown. Located on the top floor with an elevator right outside your front door, you'll instantly fall in love with the views of the steeple of St. Phillips Church from your private balcony, living room and bedroom. This penthouse has been updated from top to bottom including sanded & stained hardwood floors, brand new shower, new paint, exposed brick walls, 10' ceilings, large windows on both...levels leading in ample natural light. There are French doors that lead out to your beautiful outdoor oasis. The well appointed kitchen features granite countertops, custom cabinets, high-end stainless steel appliances including Jenn-Air gas range and SubZero refrigerator, and a subway tile backsplash. Downstairs, you'll find a spacious bedroom with exposed brick walls, a walk-in, brick-lined closet, and the luxurious en-suite bath that boasts a dual vanity, a brand new custom shower, and a relaxing garden tub. This home also has a Rinnai tankless water heater. This location can't be beat with the Gibbes Museum of Art, the best shopping of King Street and some of the finest dining in Charleston all within walking distance from your front door. This building has secured access, bike storage, and a common area grilling area. Indulge in the epitome of downtown sophistication with this extraordinary opportunity, promising an unparalleled experience that is truly one of a kind. This building does not allow short-term rentals (30 day minimum rentals).
$2,100,000
29 Broad Street Unit B Charleston, SC 29401
- Type:
- Single Family
- Sq.Ft.:
- 1,500
- Status:
- Active
- Beds:
- 2
- Lot size:
- 0.06 Acres
- Year built:
- 1790
- Baths:
- 3.00
- MLS#:
- 23027673
- Subdivision:
- South Of Broad
ADDITIONAL INFORMATION
Imagine owning a piece of Charleston history, a seldom-seen opportunity to purchase a portion of the historic McCauley Davis Building. Sitting amid a Broad St renaissance, this architectural marvel has been affectionately restored, offering luxurious living South of Broad. The 2-story residence features 2 bedrooms and 2.5 baths, including outdoor terrace with garden and second level balcony off the master suite. Professionally designed from top to bottom, this property comes fully furnished and is move-in ready. The attention to detail is nothing short of exquisite, from the detailed carpentry to the custom plaster walls and exposed beams throughout.Unit B is a fully furnished 1,500 sqft of luxury living. Character exudes throughout with all the classic Charleston features: exposed brick and wood beams, heart pine floors, custom kitchen, copper lanterns, master bed balcony, and private outdoor terrace with fountain and garden. Turn this masterpiece into your primary residence, lock-n-leave, high-end rental, or combine with unit C and transform into a grand 5 bed/7 bath masterpiece. The property is nestled just a few steps away from the city's top-tier restaurants, art galleries, and high-end shopping district on King Street. 29 Broad Street presents a lifestyle of unparalleled luxury and convenience. Whether you're seeking the perfect property, an elite location in Charleston, or a sophisticated turnkey income-generating investment, 29 Broad Street is sure to exceed all expectations.
- Type:
- Single Family
- Sq.Ft.:
- 1,875
- Status:
- Active
- Beds:
- 4
- Lot size:
- 0.16 Acres
- Year built:
- 1935
- Baths:
- 2.00
- MLS#:
- 23027442
ADDITIONAL INFORMATION
RARE FIND OPPORTUNITY IN THE WESTSIDE NEAR MUSC. THIS DUPLEX CAN VE THE INVESTOR'S DREAM, OR JUST LIVE IN ONE SIDE AND RENT THE OTHER! This DUPLEX needs the love and creativity to be brought up to its glory. With great potential to create two units with 2/3 bedrooms each. The lot is a good size w/nice backyard and with multiple PARKING options, which is a rarity in downtown. Don't miss this great opportunity. This home is located in a prime location downtown Charleston and is very close to the new MUSC and Westedge development. Many homes are renovated and is just off of the Crosstown and has an easy access to Area Hospitals, Bus Route, popular West Edge,Brittlebank Park, The Citadel & The Riverdogs Joe Riley Stadium. It's the BEST opportunity in downtown Charleston.
$2,850,000
29 Broad Street Unit C Charleston, SC 29401
- Type:
- Single Family
- Sq.Ft.:
- 2,500
- Status:
- Active
- Beds:
- 3
- Lot size:
- 0.06 Acres
- Year built:
- 1790
- Baths:
- 4.00
- MLS#:
- 23026828
- Subdivision:
- South Of Broad
ADDITIONAL INFORMATION
Imagine owning a piece of Charleston history, a seldom-seen opportunity to purchase a portion of the historic McCauley Davis Building. Sitting amid a Broad St renaissance, this architectural marvel has been affectionately restored, offering luxurious living South of Broad.The 3-story residence features 3 bedrooms and 3.5 baths, including bonus rooftop deck. Professionally designed from top to bottom, this property comes fully furnished and is move-in ready. The attention to detail is nothing short of exquisite, from the detailed carpentry to the custom plaster walls.Upon entering the 2nd floor you'll be greeted by an open floor plan that includes a stylish living room with terrace and custom kitchen with windows overlooking Broad St. Gas fireplaces in both rooms provide the perfect ambiance for hosting. Two spacious bedrooms on the 3rd floor of Unit C each have their own private bathrooms, including outdoor space with a private terrace. The entirety of the 4th floor is occupied by the master bedroom and bath. This exquisite master suite boasts a wine refrigerator, a bar for mixing drinks, and stairwell access to a massive rooftop deck, providing 360-degree views of the Charleston skyline. The master bathroom is the epitome of sophistication, surpassing conventional standards. Equipped with a spacious soaking tub, an extraordinary glass shower, and exquisite tilework interwoven into the luxurious aura of your personal spa. The property is nestled just a few steps away from the city's top-tier restaurants, art galleries, and high-end shopping district on King Street. 29 Broad Street presents a lifestyle of unparalleled luxury and convenience. Whether you're seeking the perfect property, an elite location in Charleston, or a sophisticated turnkey income-generating investment, 29 Broad Street is sure to exceed all expectations.
$1,005,000
1466 Tangles Trail Charleston, SC 29492
- Type:
- Single Family
- Sq.Ft.:
- 2,433
- Status:
- Active
- Beds:
- 4
- Lot size:
- 0.1 Acres
- Year built:
- 2024
- Baths:
- 4.00
- MLS#:
- 23026626
- Subdivision:
- Oak Bluff
ADDITIONAL INFORMATION
Brand new Drive Under home! Fall in love with the Bryce plan! This Charleston-charmed gem features double front porches for relaxation. The owner's suite features a spa-like bath, and an enviable closet. The main floor includes the primary suite, dining room, office, and open concept kitchen and entertaining space. Incentive is tied to the use of preferred lender and closing attorney. 10K in CLOSING COSTS this month! (with use of preferred lender and attorney.)
$1,250,000
190 Coming Street Charleston, SC 29403
- Type:
- Single Family
- Sq.Ft.:
- 400
- Status:
- Active
- Beds:
- n/a
- Lot size:
- 0.11 Acres
- Year built:
- 1814
- Baths:
- 1.00
- MLS#:
- 23026607
- Subdivision:
- Cannonborough-elliotborough
ADDITIONAL INFORMATION
Development Opportunity! There is an opportunity to build two UNITS/BUILDINGS on this property. 2000 square foot of total ground coverage and up to three stories tall. Located in the SC Opportunity Zone. Has a special use commercial barber shop on the front of the propertyRare opportunity to build multiple units in downtown Charleston on a large lot! This property boasts .11 acres. This property falls within the zoning of Diverse Residential DR-2F. Embracing its placement in multiple districts such as the SC Opportunity Zone, Old City District, Old City Height District, and the Amusement and Recreation DistrictWhile preservation ordinances safeguard the barbershop from demolition, expansion remains a possibility.
$1,009,000
1165 Oak Bluff Avenue Charleston, SC 29492
- Type:
- Single Family
- Sq.Ft.:
- 2,553
- Status:
- Active
- Beds:
- 4
- Lot size:
- 0.11 Acres
- Year built:
- 2024
- Baths:
- 4.00
- MLS#:
- 23026568
- Subdivision:
- Oak Bluff
ADDITIONAL INFORMATION
Picture your New Elevated MARSH FRONT home! The Avondale is bright, open and airy, with amazing natural light and views. The first floor centers around an open concept kitchen/breakfast area overlooking a spacious family room with vaulted ceiling. Also a gracious foyer, dining room, laundry room, sunroom and large master suite! The second floor continues the open concept with a loft space centered in middle of 3 secondary bedrooms and 2 full baths. Located just off Clements Ferry Rd, providing access to both Mt. Pleasant & Daniel Island. Proximity to Mt. Pleasant's Town Center and beaches. Incentive subtracted from list price. Incentive is tied to use of preferred lender and attorney.10k in CLOSING COSTS this month!! (With preferred lender/attorney)
- Type:
- Single Family
- Sq.Ft.:
- 1,580
- Status:
- Active
- Beds:
- 2
- Year built:
- 1978
- Baths:
- 3.00
- MLS#:
- 23025391
- Subdivision:
- Dockside
ADDITIONAL INFORMATION
Enjoy lock-and-leave living in downtown Charleston from this 2 bedroom, 2.5 bath townhouse in Dockside Condominiums. Access this unit from the common terraces, which are currently undergoing extensive remodeling and landscaping, or directly from the building's garage. Inside, the townhome is flooded with natural light. Downstairs you'll find living and dining rooms connected by a kitchen, all with heart pine hardwood floors. The kitchen features stainless steel appliances and a stacked laundry closet. The living room opens to a large private patio with a pergola that extends your living and entertaining space. A half bath completes the first floor.A sweeping staircase takes you to the second story with 2 bedrooms, each with an en suite bath. One overlooks the patio, with a viewof the Ravenel Bridge between the SC Aquarium and Fort Sumter Visitor Center. The other has a small Juliet balcony overlooking the new terraces with a glimpse of Charleston Harbor beyond. Dockside is conveniently located near the South Carolina Aquarium and Fort Sumter boat tours. Amenities include 24-hour security, lobby, club room, library, heated pool, and fitness center. Waterfront Walk takes you to a deepwater boat dock facility for residents.
$5,500,000
29 Broad Street Charleston, SC 29401
- Type:
- Townhouse
- Sq.Ft.:
- 4,750
- Status:
- Active
- Beds:
- 5
- Lot size:
- 0.06 Acres
- Year built:
- 1790
- Baths:
- MLS#:
- 23025303
- Subdivision:
- South Of Broad
ADDITIONAL INFORMATION
Imagine owning a piece of Charleston history, a rare opportunity to purchase the historic McCauley Davis Building. Sitting amid a Broad St renaissance, this architectural marvel has been affectionately restored into a mixed-use of luxury private residences and commercial retail space. Sitting at street level on Broad, Unit A is a sophisticated retail space with open floor plan. Above, Unit C stands as a testament to luxury, a 3-story residence featuring 3 bedrooms and 3.5 baths with rooftop deck, while behind sits Unit B, a stunning 2 bedroom/2.5 bath residence. The attention to detail is nothing short of exquisite, from the hand-milled carpentry to the exposed brick and craftsmanship of the kitchens, every detail throughout has been immaculately considered.Unit B is a fully furnished 1,500 sqft of luxury living. Character exudes throughout with all the classic Charleston features: exposed brick and wood beams, heart pine floors, custom kitchen, copper lanterns, master bed balcony, and private outdoor terrace with fountain and garden. Turn this masterpiece into your primary residence, lock-n-leave, high-end rental, or combine with unit C and transform into a grand 5 bed/7 bath masterpiece. Unit C you'll be greeted by 2,500 sqft open floor plan that includes a stylish living room with terrace and custom kitchen with windows overlooking Broad St. Gas fireplaces in both rooms provide the perfect ambiance for hosting! Two spacious bedrooms on the 3rd floor of Unit C each have their own private bathrooms, including outdoor space with a private terrace. The entirety of the 4th floor is occupied by the master bedroom and bath. This exquisite master suite boasts a wine refrigerator, a bar for mixing drinks, and stairwell access to a massive rooftop deck, providing 360-degree views of the Charleston skyline. The master bathroom is the epitome of sophistication, surpassing conventional standards. This unit also comes fully furnished. The property is nestled just a few steps away from the city's top-tier restaurants, art galleries, and high-end shopping district on King Street. 29 Broad Street presents a lifestyle of unparalleled luxury and convenience. Whether you're seeking the perfect property, an elite location in Charleston, or a sophisticated turnkey income-generating investment, 29 Broad Street is sure to exceed all expectations.
- Type:
- Other
- Sq.Ft.:
- 1,050
- Status:
- Active
- Beds:
- n/a
- Year built:
- 1986
- Baths:
- MLS#:
- 23025039
- Subdivision:
- The Slips At Ripley
ADDITIONAL INFORMATION
Least expensive slip for sale at Ripley Light Marina!!! 17.5' X 60' Boat slip at Ripley Marina. Slip B-15. Located within walking distance of California Dreaming Restaurant and LaQuinta Inn
$1,500,000
185 Wappoo Road Charleston, SC 29407
- Type:
- Single Family
- Sq.Ft.:
- 864
- Status:
- Active
- Beds:
- 2
- Lot size:
- 11.02 Acres
- Year built:
- 1950
- Baths:
- 1.00
- MLS#:
- 23024653
- Subdivision:
- Isle De Nemours
ADDITIONAL INFORMATION
This picturesque property, featuring stunning views of the Stono River and marsh, encompasses approximately 11 acres of land, including about 1.4 acres of high ground. The current home sits on a 10-foot bluff overlooking the Intracoastal Waterway, providing a perfect setting. Enjoy breathtaking sunsets from the dock and explore the large pond, teeming with wildlife reminiscent of an Audubon collection. The beauty of the water and live oak trees creates a serene backdrop. All utilities are available on-site, including public sewer and water. If you're considering subdividing or planning further developments, a survey approved by Charleston County will be necessary to determine the best approach. This is an extraordinary opportunity to create your waterfront dream home on the Stono River.
- Type:
- Single Family
- Sq.Ft.:
- 3,250
- Status:
- Active
- Beds:
- 3
- Lot size:
- 0.06 Acres
- Year built:
- 1790
- Baths:
- 5.00
- MLS#:
- 23023657
- Subdivision:
- South Of Broad
ADDITIONAL INFORMATION
Imagine owning a piece of Charleston history, a seldom-seen opportunity to purchase a portion of the historic McCauley Davis Building. Sitting amid a Broad St renaissance, this architectural marvel has been affectionately restored into a luxurious mixed-use property.Sitting at street level on Broad, Unit A is a sophisticated retail space with open floor plan. Above, Unit C stands as a testament to luxury, a 3-story residence featuring 3 bedrooms and 3.5 baths. The attention to detail is nothing short of exquisite, from the detailed carpentry to the custom plaster walls. Upon entering the 2nd floor you'll be greeted by an open floor plan that includes a stylish living room with terrace and custom kitchen with windows overlooking Broad St. Gas fireplaces in both rooms provide the perfect ambiance for hosting! Two spacious bedrooms on the 3rd floor of Unit C each have their own private bathrooms, including outdoor space with a private terrace. The entirety of the 4th floor is occupied by the master bedroom and bath. This exquisite master suite boasts a wine refrigerator, a bar for mixing drinks, and stairwell access to a massive rooftop deck, providing 360-degree views of the Charleston skyline. The master bathroom is the epitome of sophistication, surpassing conventional standards. Equipped with a spacious soaking tub, an extraordinary glass shower, and exquisite tilework interwoven into the luxurious ambience of your personal spa. The property is nestled just a few steps away from the city's top-tier restaurants, art galleries, and high-end shopping district on King Street. 29 Broad Street presents a lifestyle of unparalleled luxury and convenience. Whether you're seeking the perfect property, an elite location in Charleston, or a sophisticated turnkey income-generating investment, 29 Broad Street is sure to exceed all expectations.
- Type:
- Land
- Sq.Ft.:
- n/a
- Status:
- Active
- Beds:
- n/a
- Lot size:
- 2.21 Acres
- Baths:
- MLS#:
- 23020974
ADDITIONAL INFORMATION
*******WATERFRONT!! OVER 2 ACRES!! *** 2 TMS#'S!! ***ATTENTION BUILDES / DEVELOPERS /LARGE TIDAL CREEK Compound!! -- TWO(2) PROPERTIES SOLD TOGETHER! **ALMOST 2.25 ACRES! **TIDAL CREEK (LEADS DIRECTLY TO DEEP WATER, AND CHARLESTON HARBOR!!) --------------------------CENTER OF JAMES ISLAND! **5 MINUTES TO DOWNTOWN CHARLESTON! **POSSIBLE Multiple HOME BUILD OPPORTUNITY! -- OR FAMILY COMPOUND!! -- THE SKY IS TRULY THE LIMIT HERE!---- CITY WATER IS AT STREET! -----------**(SEE DOCUMENTS; (Plat, Water & Sewer Info, Wetlands, etc...) SALE INCLUDES ** TWO(2) PROPERTIES! (679 & 683 Riley Road) (TMS# 340-07-00-032 and 340-07-00-034) -- 160 feet on the Creek. BUYER RESP. FOR ALL DUE DILIGENCE***ATTENTION AGENTS - ALL INFO AVAILABLE IS POSTED TO THIS MLS, AND IN THE DOCUMENTS SECTION- Please review, and share with your clients! ----Property does have a small strip of wetlands that cut across the larger tract, making the back of the property somewhat inaccessible by vehicle, without building a bridge (Quote 100K) or obtaining an easement from the neighboring parcel(s) - Hence the low list price. **Seller is looking for a buyer who wants to build on the front lot, and use the back lot as recreation, or for future use.
- Type:
- Single Family
- Sq.Ft.:
- 3,000
- Status:
- Active
- Beds:
- 2
- Lot size:
- 0.12 Acres
- Year built:
- 1880
- Baths:
- 2.00
- MLS#:
- 23019459
ADDITIONAL INFORMATION
This is a beautiful open space that can accommodate a number of design plans. Current floor plan has no structural obstacles. Large windows along with a large skylight gives this a very open and sunny feel.In the middle of King Street, this location is second to none for anyone looking to live in the downtown Charleston District.Walk to Marion Square or any number of restaurants, activities or points of interest in downtown Charleston. Possible opportunity for a roof deck.
- Type:
- Single Family
- Sq.Ft.:
- 1,428
- Status:
- Active
- Beds:
- 2
- Year built:
- 2008
- Baths:
- 3.00
- MLS#:
- 23019539
- Subdivision:
- Radcliffeborough
ADDITIONAL INFORMATION
Living in a popular and prominent city, it is rare for one to find an eloquent condo nestled in a downtown residential neighborhood. One level, fifteen years old, this Condo is located in the desirable historical district. The building entrance fronts Simonton Park and upon entering the lobby, the elevator will take you to the third floor into your private entrance. The vestibule leads into a very large all-purpose living area with a well equipped kitchen accommodated with an island for storage and dining. The most desirable location in the house is the private porch adjacent to the living and kitchen, where the views of the city and the Ravenel Bridge are unrivaled. Down the hall there is a powder room and half bath and leads to the two bedrooms each with an ensuite bath and ample closets. There is a stairwell with storage that will take you down to your garage. This trendy area is a short walk from five star restaurants, irrestible shopping and is only a few blocks from the College of Charleston. Beaches are twenty minutes away and there are countless things to see and do!
$7,000,000
95 Line Street Charleston, SC 29403
- Type:
- Other
- Sq.Ft.:
- 4,929
- Status:
- Active
- Beds:
- 13
- Lot size:
- 0.23 Acres
- Year built:
- 1867
- Baths:
- MLS#:
- 23017239
- Subdivision:
- Cannonborough-elliotborough
ADDITIONAL INFORMATION
This mix of in-service STR units and prospective development allows for the creation of a comprehensive infill project comprising five potential buildings, situated across consecutive street frontages (95,97,99 Line), and offering a harmonious blend of residential and commercial spaces. The noteworthy 95 Line Street emerges as the centerpiece as it is 100% completed and strategically occupying the prominent corner of Line and Coming Street. The 95 Line Street structure, a commendable feat of design, proudly boasts its commercial zoning and serves as a captivating mixed-use edifice. Rooted in its historical context, the structure showcases a meticulous restoration that faithfully pays homage to the original Germanic storefront, dating back the year 1867.Within 95 you will find a well-crafted four-unit historic establishment, a splendid juxtaposition of past charm and contemporary functionality is harmoniously realized. At present, three of these units serve as licensed short-term rental accommodations, duly operational and readily serving it's discerning clientele. The fourth unit, a versatile mercantile space, adds an appealing layer of commercial vibrancy to the development. Eminently enhancing the allure of these units, each space bears the signature touch of refinement and elegance, by the gifted minds of interior designers Sarah Glenn Boman and Rebeccah Rumph, of Studio Maman Interiors. Their expertise and ingenuity have thoughtfully enlivened these spaces, creating a captivating ambiance that seamlessly blends form and function. *See attached photos and description courtesy of the management team at Stay Duvet. In summary, this potential five-building infill development, and the established incomes from the STR units of 95 Line Street, have elevate this project to a realm of sophistication and distinction, that promotes a current hospitality and commercial environment ripe for a discerning eye to further expand. *see attached documentation.
$1,109,000
4029 Kaolin Street Charleston, SC 29407
- Type:
- Land
- Sq.Ft.:
- n/a
- Status:
- Active
- Beds:
- n/a
- Lot size:
- 0.44 Acres
- Baths:
- MLS#:
- 23015072
- Subdivision:
- The Settlement
ADDITIONAL INFORMATION
Deepwater Homesite with Dock PermitThe 0.44-acre lot #6 fronts the Ashley River and is located within The Settlement at Ashley Hall, a riverfront community on the Ashley River located less than 7 miles from Downtown Charleston. The lot is situated on a natural high bluff (9' to 11' at grade) featuring 100 feet of riverfront providing a stage for spectacular sunrise views over the Ashley River. The homesite comes with a deepwater dock permit so you can fully enjoy all that the Ashley River and Charleston Harbor have to offer. The Settlement at Ashley Hall is listed on The National Register of Historic Places and Charleston's first and only Southern Living Inspired Community. It offers century old Majestic Oaks, over 4 acres of lush green space and a spacious private community dog park.
$1,690,000
2342 Parsonage Road Charleston, SC 29414
- Type:
- Other
- Sq.Ft.:
- 600
- Status:
- Active
- Beds:
- 2
- Lot size:
- 2.9 Acres
- Year built:
- 1968
- Baths:
- 2.00
- MLS#:
- 23014619
- Subdivision:
- Pierpont
ADDITIONAL INFORMATION
*Ask about the possibility of receiving 1% reduction in interest rate and free refi.* This 2.9-acre property along the Ashley River is a stunning opportunity for those seeking an idyllic retreat or a potential investment. With its captivating views, direct access to water, convenient location, and possible development opportunities, it represents a truly exceptional canvas upon which to create your dreams and aspirations. Embrace the beauty and tranquility that this remarkable piece of land offers. Direct access to the water adds to the allure of this property. Imagine indulging in boating adventures or casting your fishing line from the comfort of your own backyard. The Ashley River becomes your playground, inviting you to explore its depths and engage in endless hoursof recreational enjoyment. Situated in the heart of West Ashley, this property provides not only a serene escape but also convenient access to an array of local amenities. From shopping centers offering retail options to a variety of dining establishments catering to every palate, you'll find everything you need just a stone's throw away. Schools and healthcare facilities ensure that education and medical services are within reach, adding to the convenience and desirability of this location. The generous size and prime riverfront location of this lot make it an exceptional potential investment or development opportunity. The possibilities are endless. Whether you envision constructing your dream home that perfectly blends with the natural surroundings or exploring commercial prospects, this property is ready to be transformed into a masterpiece that fulfills your vision. This property is located 1.5 miles from Lowes Foods, 4.3 miles from West Ashley Park, 8.5 miles from downtown Charleston, and 8.2 miles from Charleston International Airport. Act now to secure your slice of heaven! Also listed as vacant land MLS #23014618 *Mobile home is currently located on the property.
- Type:
- Land
- Sq.Ft.:
- n/a
- Status:
- Active
- Beds:
- n/a
- Lot size:
- 0.39 Acres
- Baths:
- MLS#:
- 23014593
- Subdivision:
- The Settlement
ADDITIONAL INFORMATION
Lot 7 fronts the Ashley River. It is 0.39-acres of high ground (9' to 11.5' at grade) and ready for you to build the custom home of your dreams. It features 100' of riverfront and provides a stage for spectacular sunrise views over the Ashley River. The lot comes with a private dock permit to a tidal creek that is 3'+ at low tide. The property is adjacent to the pool, pavilion, and community dock connecting with a deepwater pier. This lot has a majestic Live Oak tree in the front yard and an unobstructed view of the Ashley River. Located less than 7 miles to downtown Charleston, The Settlement at Ashley Hall is listed on The National Register of Historic Places and Charleston's first and only Southern Living Inspired Community.
$2,295,000
117 Nobels Point Street Charleston, SC 29492
- Type:
- Land
- Sq.Ft.:
- n/a
- Status:
- Active
- Beds:
- n/a
- Lot size:
- 0.62 Acres
- Baths:
- MLS#:
- 23012523
- Subdivision:
- Daniel Island Park
ADDITIONAL INFORMATION
FUll GOLF MEMBERSHIP AVAILABLE ON THIS LOT!NEWLY UPDATED CRITICAL LINES 2024Build your dream home on this .62 acre homesite with expansive marsh views. As a resident in Daniel Island Park in Nobles Point, you will have access to the community dock designated for only Nobles Point residents.Depending on the membership you choose, Daniel Island Park offers 2 swimming pools, a state of the art fitness center, a fun cabana bar with near by fire pits and an entertainment stage for those fun evenings with friends. Enjoy the tennis facility with its har-tru tennis courts, pickle ball courts and one of the many play parks near by.The country club offers fine dining at Harry's Restaurant or casual dining at The Dover Grill. Enjoy social gatherings on the back lawn with expansive marsh views or in the ballroom for large events. Enjoy book club, cards and games in the ladies' and men's locker rooms. Daniel Island Park is known for it's resort feel but having all the conveniences of a small town. Please be sure to confirm any and all details deemed important for the purchase decision. Please contact the Daniel Island Club for membership options. There is a buyer's one time fee of .5% x purchase price due at closing to Daniel Island for the DI Community Enhancement Fee.

Information being provided is for consumers' personal, non-commercial use and may not be used for any purpose other than to identify prospective properties consumers may be interested in purchasing. Copyright 2024 Charleston Trident Multiple Listing Service, Inc. All rights reserved.
Charleston Real Estate
The median home value in Charleston, SC is $493,200. This is lower than the county median home value of $511,600. The national median home value is $338,100. The average price of homes sold in Charleston, SC is $493,200. Approximately 48.67% of Charleston homes are owned, compared to 38.18% rented, while 13.15% are vacant. Charleston real estate listings include condos, townhomes, and single family homes for sale. Commercial properties are also available. If you see a property you’re interested in, contact a Charleston real estate agent to arrange a tour today!
Charleston, South Carolina has a population of 147,928. Charleston is more family-centric than the surrounding county with 28.98% of the households containing married families with children. The county average for households married with children is 28.39%.
The median household income in Charleston, South Carolina is $76,556. The median household income for the surrounding county is $70,807 compared to the national median of $69,021. The median age of people living in Charleston is 35.5 years.
Charleston Weather
The average high temperature in July is 89.9 degrees, with an average low temperature in January of 39.3 degrees. The average rainfall is approximately 48.3 inches per year, with 0.4 inches of snow per year.

