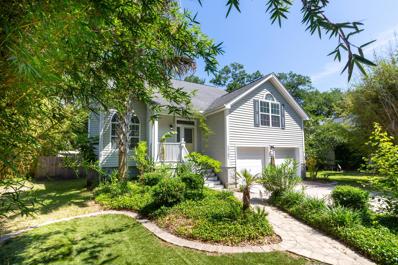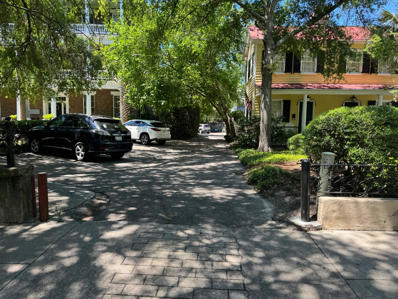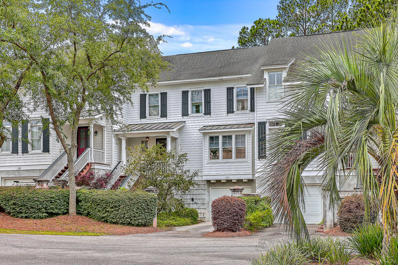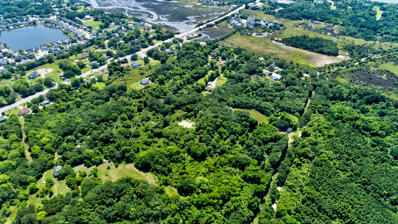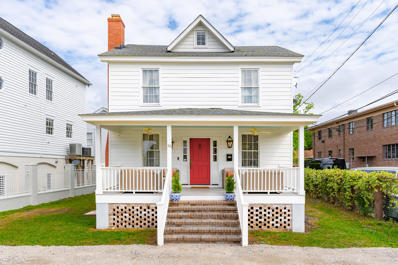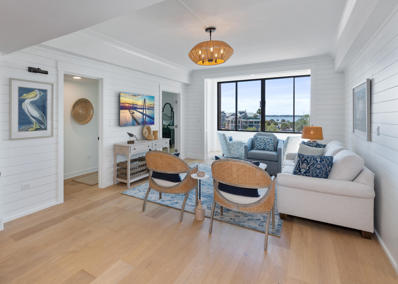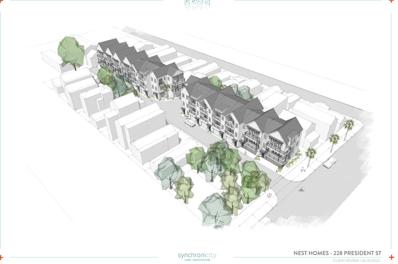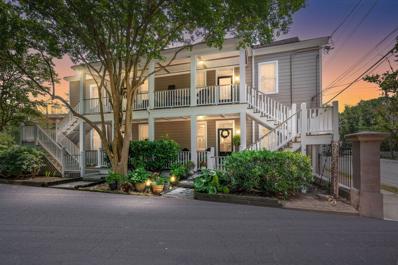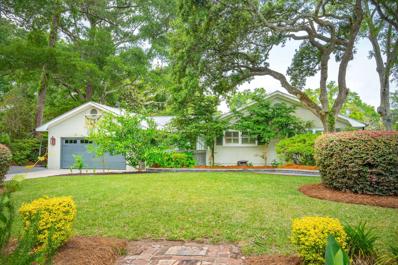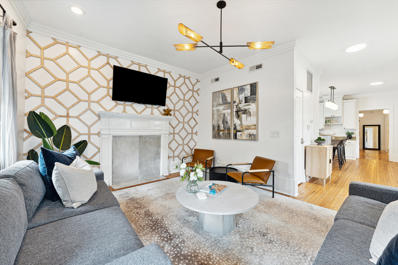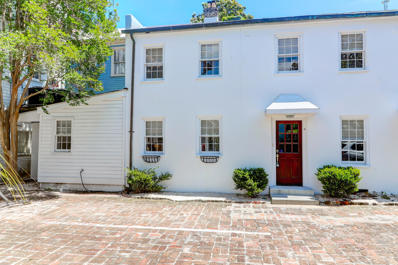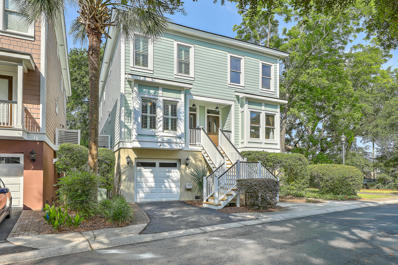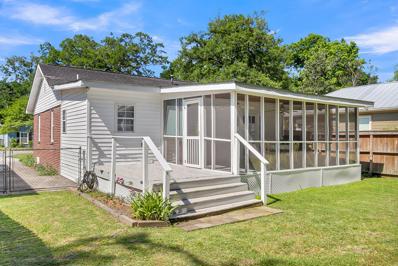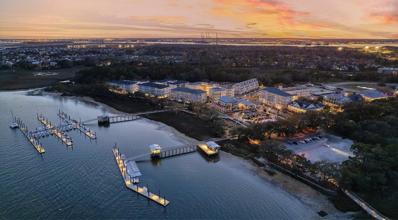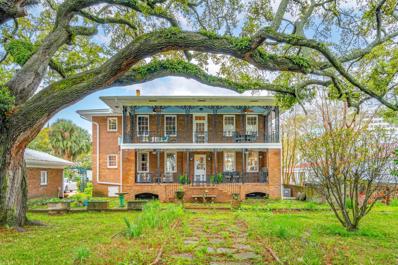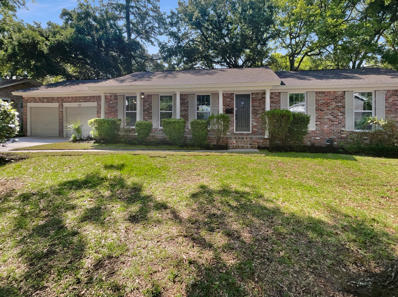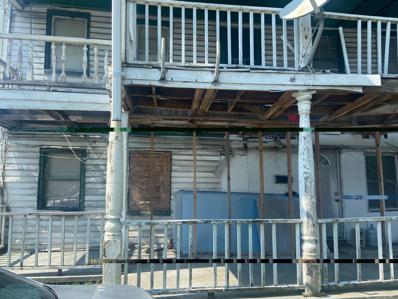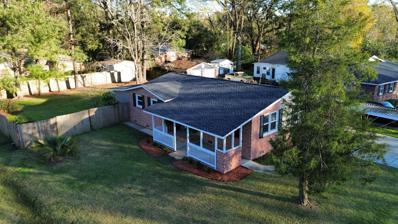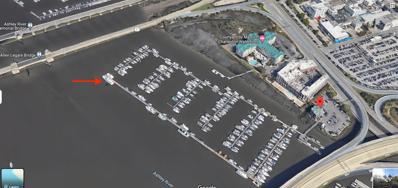Charleston SC Homes for Rent
- Type:
- Single Family
- Sq.Ft.:
- 1,958
- Status:
- Active
- Beds:
- 4
- Lot size:
- 0.16 Acres
- Year built:
- 1998
- Baths:
- 3.00
- MLS#:
- 24013234
- Subdivision:
- Wexford Sound
ADDITIONAL INFORMATION
Welcome Home! This 4 bedroom, 2.5 bath home backs up to a stunning tidal creek, leading to Clarks Sound. The beautiful views, and live oak trees, make this home the ultimate Southern Jewel. Upon entry, you are greeted with vaulted ceilings and a fireplace. The kitchen boasts stone countertops and stainless steel appliances. The master is on the main floor with deck access and amazing views. The crawl space is professionally encapsulated and the yard boasts many fruit trees/bushes as well as many live oaks!All information herein is furnished to the best of the Listing Agent's knowledge, but the Buyer and their Agent shall verify square footage, schools, HOA, age, acreage, and all other information deemed important to buyer
- Type:
- Land
- Sq.Ft.:
- n/a
- Status:
- Active
- Beds:
- n/a
- Lot size:
- 0.01 Acres
- Baths:
- MLS#:
- 24013198
ADDITIONAL INFORMATION
Parking space in convenient location in downtown Charleston! This parking spot is located across the street from the Medical University of South Carolina at the corner of Bee St and Ashley Ave. Don't miss out on this opportunity! Parking Lot #10
- Type:
- Single Family
- Sq.Ft.:
- 1,866
- Status:
- Active
- Beds:
- 2
- Year built:
- 2003
- Baths:
- 3.00
- MLS#:
- 24013141
- Subdivision:
- Wappoo Landing
ADDITIONAL INFORMATION
Beautiful 2 bedroom, 2.5 bath marshfront townhouse with community deepwater pier and dock on Wappoo Creek. 117 Wappoo Landing Circle is located just off of Maybank Highway in the Riverside Waterfront Villas section of Wappoo Landing, right on the Intracoastal Waterway and just minutes to downtown Charleston. Charleston Crab House and the James Island Shopping Center are within walking distance, while the Terrace Theatre Plaza and South Windermere are also close by. The home has an open living and entertaining area with hardwood floors, 10' high ceilings, and upgraded trim work, including crown molding. The kitchen, living room, and dining are all open to each other, as well as a three-season porch that is easily converted to a screened porch. A front room with a striking cofferedceiling could serve as a library/office or a formal living or dining room, depending on your needs. A large entry foyer and half bath complete the main level. The second-floor primary suite opens to a large deck with marsh views. The beautiful en suite bath has dual sinks, 2 linen closets, a vanity, and a walk-in shower with dual shower heads and custom tile work. The second bedroom also has a full en suite bath. The laundry room is conveniently upstairs. The home has a finished 2-car garage underneath that offers plenty of room for a man cave, workout space, or workshop, plus storage.
- Type:
- Land
- Sq.Ft.:
- n/a
- Status:
- Active
- Beds:
- n/a
- Lot size:
- 8.66 Acres
- Baths:
- MLS#:
- 24013019
ADDITIONAL INFORMATION
A beautiful blank canvas with Grand Oak Trees and Charleston Charm. This listing includes 2 lots. TMS 041 and 059 7.66 acres and 1.0 Acre both with direct access to Arsburn Rd. A personal home with rental property on the 2nd lot or A grand home with acres for your own garden and a separate shop for hobbies.... What have you been wanting to do that an HOA won't let you? Let's see if we can make it happen!! This is a rare opportunity to own land only3.4 miles from Folly Beach and 9 miles to Downtown Charleston. View pictures to see how close you are to Folly Rd and Folly Beach.
- Type:
- Single Family
- Sq.Ft.:
- 2,390
- Status:
- Active
- Beds:
- 4
- Year built:
- 1987
- Baths:
- 4.00
- MLS#:
- 24012866
- Subdivision:
- Waterfront Plantation
ADDITIONAL INFORMATION
Corner-unit townhouse with water views of Wappoo Creek, nestled among moss-draped live oaks in the Waterfront Plantation neighborhood of James Island. Located off of Maybank Highway, just minutes to downtown Charleston, Waterfront Plantation consists of only 12 units over 5 acres in a park-like setting, with a private boat dock (maximum boat length is 20') on the Intracoastal waterway. Townhouse 105 has one of the best locations in the community, with the deepwater dock just off the back deck, a majestic live oak for views from the front of the home, and the neighborhood pool just across the street. It is one of only 6 end units in the neighborhood. The tidy yard is beautifully landscaped with a Southern magnolia and charming front porch. Inside, a soaring 2-story great room andwindows across the entire back of the building flood the space with natural light and provide stunning water views from almost every room. The first floor has hardwood floors, plantation shutters, and compound crown molding throughout. The great room provides open space for living and dining areas, while there is also a separate dining room in the front of the house off of the kitchen. A half bath also accommodates a laundry closet. A sunroom accesses the small back deck and leads directly to the gated dock facility, with a slip for each homeowner. There are dual primary bedroom suites, one on each level. The second floor space includes a sunroom overlooking the water. The second story also has a pass through room currently being used as a 4th bedroom, but could also be another living room, den, or office. It leads to the third bedroom suite. Off of this room is a space currently used as an office, that could alternately provide climate-controlled storage. 105 Waterfront Plantation Drive offers low-maintenance living in a beautiful natural setting, with access to a deepwater boat slip on the Wappoo Cut, for the perfect Lowcountry lifestyle.
$1,239,000
36 Bennett Street Charleston, SC 29401
- Type:
- Single Family
- Sq.Ft.:
- 2,191
- Status:
- Active
- Beds:
- 4
- Lot size:
- 0.1 Acres
- Year built:
- 1930
- Baths:
- 4.00
- MLS#:
- 24012834
- Subdivision:
- Harleston Village
ADDITIONAL INFORMATION
This wonderful home in the charming Harleston Village neighborhood welcomes you with an expansive full-front porch. This property features a light-filled open floor plan with a beautiful living room, dining area and eat-in kitchen. The bright, white kitchen is equipped with stainless steel appliances and a large center island with pendant lighting. There are four bedrooms each with their own private bathroom, one of which is situated on the first floor. 36 Bennett Street has off-street parking for four vehicles and provides easy access to anywhere downtown, West Ashley or Mount Pleasant.
- Type:
- Single Family
- Sq.Ft.:
- 3,185
- Status:
- Active
- Beds:
- 3
- Year built:
- 2005
- Baths:
- 3.00
- MLS#:
- 24012798
- Subdivision:
- French Quarter
ADDITIONAL INFORMATION
Factors Walk: the best there is in location, style, and maintenance-free luxury. Designed by Goff D'antonio Architects with historic Charleston as inspiration, this Classical Revival building has become a waterfront landmark. Distinguished by triple tiered columned porches overlooking the park, the Palladian style is continued in limestone-trimmed true stucco construction on a piano noble base. Apartment 3A is the largest of only 7 residences and runs the full depth of the building from the front piazza to a solarium at the rear. Parkside entry for guests with stone steps and gas lanterns. A coded elevator is accessed from secured garage parking, or from the gated garden entry. Grand rooms with floor to ceiling windows. Spectacular kitchen with fine cabinetry, three fireplaces,mahogany paneled elevator, piazza with columns and stone flooring, hurricane proof windows and doors, primary bedroom with fireplace and sitting room/office, building and residence security systems. Currently set up as a two bedroom, the library can easily be converted back to third bedroom.
$1,050,000
2158 Medway Road Charleston, SC 29412
- Type:
- Single Family
- Sq.Ft.:
- 2,498
- Status:
- Active
- Beds:
- 4
- Lot size:
- 0.15 Acres
- Year built:
- 1942
- Baths:
- 3.00
- MLS#:
- 24012619
- Subdivision:
- Riverland Terrace
ADDITIONAL INFORMATION
Welcome to your dream home in the heart of the Riverland Terrace neighborhood! This fully renovated home offers the perfect blend of modern comfort and classic charm. With 2,498 square feet of living space, this spacious house boasts four bedrooms and three bathrooms, making it an ideal haven for families or those who love to entertain. One of the many perks of this fully renovated home is the peace of mind it brings, you can spend less time worrying about maintenance and more time enjoying your new space. The bright and airy living areas on two separate levels are perfect for gathering with loved ones or simply relaxing after a long day. The 1st level showcases the primary bedroom, kitchen, dining/living rooms, entryway and additional bedroom.The kitchen features sleek appliances, ample counter space, and stylish cabinets for all your needs. And with an open concept design, you can easily chat with guests, keep an eye on the kids while you cook or enjoy the original wood burning fireplace. The primary bedroom is a true retreat. With its en-suite bathroom and 2 closets. Imagine unwinding with dual shower heads or in a luxurious bubble bath after a long day of raising a family or hosting friends. The additional three bedrooms provide plenty of space for family members or guests. The bathrooms in this home have been updated with style and functionality in mind. From sleek fixtures to modern tile work, these spaces on the 1st and 2nd levels adjacent to the bedrooms allow for privacy and comfort. For those who work from home or need a quiet space for hobbies, this house offers flexibility. There is a bonus office room on the 2nd level or one of the bedrooms could easily be converted into a home office, giving you a dedicated space to focus and be productive without having to leave the comfort of your home. Storage won't be an issue in this spacious home. With ample closet space and additional attic storage, you'll have plenty of room to keep your belongings organized and your living areas clutter-free. The outdoor space of this property is equally impressive with a covered porch with 10'+ ceiling, perfect for entertaining or family dinners. Whether you're looking to create a lush garden, set up a cozy patio, or install a play area for the kids, there's plenty of potential to make the exterior your own personal paradise, surrounded by 8 foot tall privacy fences. This charming community is known for its friendly atmosphere and beautiful oak-lined streets. You'll love taking leisurely strolls or bike rides through the area, admiring the picturesque scenery and saying hello to your new neighbors. Just a short walk away is Plymouth Park, Medway Park and Community Gardens and Terrace Plaza. A fantastic community feature that offers a playground, boat landing, baseball fields, basketball court and leisure spaces. It's the perfect spot for a family picnic, a game of catch, or simply soaking up some sunshine on a lazy afternoon while watching live music at the Charleston Pour House in Terrace Plaza. The kids will love having a safe and fun place to play right in the neighborhood and when you return home, you'll have your own private oasis waiting for you.
- Type:
- Single Family
- Sq.Ft.:
- 1,053
- Status:
- Active
- Beds:
- 2
- Lot size:
- 0.01 Acres
- Year built:
- 1965
- Baths:
- 2.00
- MLS#:
- 24012528
- Subdivision:
- Ashley House
ADDITIONAL INFORMATION
Welcome to this exquisite 2-bedroom, 2-full bathroom condo in the landmark Ashley House. This home is ideally positioned within walking/ biking distance to Charleston's hospitals, Publix grocery, Riverdogs Baseball, and the Ashley Marina. Your view of the Ashley River and marina promises a serene blend of water views with the luxuries of modern condominium amenities. When you step inside, a luminous living space greets you. The well designed floor plan seamlessly integrates the living, sunroom and dining areas. From the sunroom, you can enjoy your coffee while watching the sunrise or have a cocktail as the setting sun reflects on the Ashley River. The two spacious bedrooms and baths flank either side of the living room, perfect for a roommate or if you plan to host out of town guests. Both bedrooms have ample closet space, and their views provide an oasis of tranquility. Numerous improvements, both visible and underlying have been carried out that make this home a superior choice. Kitchen cabinetry, bathroom vanities and showers have been completely replaced; popcorn ceilings scraped, shiplap covers the living room walls, and engineered white oak flooring is found throughout. To maximize convenience, the tasteful upscale furnishings are included with the sale for a true turnkey purchase. A comprehensive list of improvements and furnishings can be provided. Purchased as a second home, the appliances and furnishing have been barely used. The past two years have seen many improvements to the infrastructure of the building, and the current owners have created an updated, upscale living space that gives a subtle nod to coastal living. Whether you are a student, empty nester, or want a weekend getaway, Ashley House is the best value in Historic Charleston. The blend of convenient location and marina views make this condo is your dream come true! In addition to the furnishings, all appliances are included in the sale (refrigerator, dishwasher, range, stacked washer/ dryer). Mailboxes are located in the secure lobby. The amenities covered with the monthly regime include heat/ air and water/ sewer, surface parking lot, secure fob entry and a 24hr security guard to ensure resident only access. Regime also covers exterior flood and hazard insurance, termite bond/pest control, elevator maintenance and exterior landscaping. Please note- only service animals are allowed at Ashley House, no pets.
$2,490,000
228 President Street Charleston, SC 29403
- Type:
- Land
- Sq.Ft.:
- n/a
- Status:
- Active
- Beds:
- n/a
- Lot size:
- 0.57 Acres
- Baths:
- MLS#:
- 24012416
- Subdivision:
- Westside
ADDITIONAL INFORMATION
BUILDERS! A once in a lifetime opportunity exists to build 14 townhomes in the heart of downtown stop, which its steps away from The Citadel, Westedge, Riverdogs Stadium, and Cannon/ Spring Streets. This site will be full entitled, with the Ms4 permit, Npdes permits, LDP permits and full city approvals. Architectural plans will convey as well, showing (2) sets of 7 townhomes in each building, with drive under garages. All units range from 1400-1700 sq ft with private backyards; you are welcome to revise the plans with your architect of choice and design your own townhomes. Comparable townhomes are selling for $950k!Deliverables included -Full Civil Engineering Plans -Phase 1 -Geotech -All permits to pull your building permit -Architectural plans Not included -Payment of tap fees -Structural engineering plans
$3,499,850
138 Bull Street Charleston, SC 29401
- Type:
- Fourplex
- Sq.Ft.:
- 6,664
- Status:
- Active
- Beds:
- 10
- Lot size:
- 0.13 Acres
- Year built:
- 1985
- Baths:
- MLS#:
- 24012286
ADDITIONAL INFORMATION
**Parcel #457-03-01-053 to be sold with property. It is a vacant lot that currently has 15 parking spots totaling to 19 for both parcels. The property currently brings in $133,800.00 annually, but could be much higher with a little upgrading.**Introducing a truly unique and luxurious quadplex multi-unit property in the highly sought-after downtown Charleston, South Carolina! This exceptional property includes an additional vacant lot, currently utilized as parking spaces, boasting a total of 19 parking spots - a rare find in this bustling city.Nestled on a corner lot, the quadplex exudes charm and sophistication from the moment you set eyes on it. The meticulously maintained landscaping and inviting front porches add to the curb appeal, making it a standout property in the area.Ideal for investors or those looking for a prime rental opportunity, the quadplex features a total of four units. Two of the units offer a spacious layout with three bedrooms and three bathrooms, spanning two stories for maximum comfort and privacy. The remaining two units feature two bedrooms and two bathrooms, all on one level for convenience. Each unit is thoughtfully designed with great finishes, including hardwood cabinetry, stainless steel appliances, and gleaming hardwood flooring. The neutral color palette creates a sophisticated and timeless aesthetic, while each bedroom boasts its own private bathroom for added luxury. Convenience is key with a dedicated laundry area in each unit, complete with a stackable washer/dryer for ultimate ease. Each unit has central HVAC for those hot summer days! The expansive porches provide the perfect setting for enjoying the Charleston breeze and soaking in the vibrant surroundings. Located within walking distance to the prestigious MUSC hospital, this property offers a prime location for tenants seeking proximity to amenities and attractions. With easy access to the Battery, King Street shopping, and an array of dining options, this quadplex presents an unparalleled opportunity for discerning buyers. Don't miss out on the chance to own this exceptional quadplex multi-unit property in downtown Charleston - a true gem that rarely comes to market. Seize this opportunity to invest in luxury living in one of the nation's most beloved cities before it's too late!
$1,338,400
460 Trapier Drive Charleston, SC 29412
- Type:
- Single Family
- Sq.Ft.:
- 2,890
- Status:
- Active
- Beds:
- 4
- Lot size:
- 0.4 Acres
- Year built:
- 1965
- Baths:
- 4.00
- MLS#:
- 24012248
- Subdivision:
- Fort Johnson Estates
ADDITIONAL INFORMATION
Welcome to 460 Trapier Drive...located in Fort Johnson Estates which is one of the few neighborhoods on James Island with a community pool & a community swim team. Here are Highlights of the Home: 4/10ths of an Acre Marsh Front Lot ~ One-Story Living - Family Room Addition and Primary Bedroom & Bathroom Addition were added to the home a few years ago ~ Renovated Guest Bathrooms ~ Encapsulated Crawl Space ~ Dual Drive-Ways for Car, Truck & Boat Parking ~ Hardwood Floors throughout home ~ Spacious Screened Porch & Deck Area both newly painted ~ New Retaining wall in backyard ~ Tree House ~ Multiple Living Areas ~ Vaulted Ceilings in Family Room & Primary Bedroom ~ Home Office area~ Dining Room with Open Kitchen area ~ Updated landscaping in front & back yard ~ 4BD, 3.5 & 2890 sq feet.Fort Johnson Estates is one of the most popular neighborhoods on James Island. The neighborhood has a community pool with memberships available, food trucks come regularly for neighborhood fun plus you are walking/biking and the most popular mode of transportation - golf carting - from Sunrise Beach park, the James Island Yacht Club, the Coastal Snack Shack & the C- Store plus two kids playgrounds, tennis courts and more. The current owners added a retaining wall to get maximum usage out of the spacious back yard. The back deck and screened porch were recently painted as well. Parking - most homes never have enough and that is not the case here...the two car garage with the custom tone epoxy floors are just the start. You have the cement driveway leading up to the garage area. On the right side, you have a gravel driveway with space for multiple cars and a boat or two. Plus there is more gravel parking on the street for your guests.
$2,500,000
118 President Street Charleston, SC 29403
- Type:
- Duplex
- Sq.Ft.:
- 2,874
- Status:
- Active
- Beds:
- 6
- Lot size:
- 0.1 Acres
- Year built:
- 1852
- Baths:
- MLS#:
- 24012246
- Subdivision:
- City Of Charleston
ADDITIONAL INFORMATION
Located in Downtown Charleston, 118 President Street emerges as a fully licensed and operational short-term rental haven. This distinctive property showcases two separate units, designated as Unit A and Unit B, each boasting a comfortable layout featuring three bedrooms and three full bathrooms. Complementing its residential allure, the property offers the convenience of six off-street parking spaces, addressing a premium need in city living. A selection of furnishings is included, ensuring a seamless transition for its new proprietors. All six bathrooms across the premises have been exquisitely renovated in January 2023, promising modern design. 118 President Street represents a unique opportunity, ideal for investors seeking a turn-key solution in a sought-after location.
- Type:
- Single Family
- Sq.Ft.:
- 688
- Status:
- Active
- Beds:
- 2
- Year built:
- 1850
- Baths:
- 2.00
- MLS#:
- 24011775
- Subdivision:
- Ansonborough
ADDITIONAL INFORMATION
Parking and Private. Indulge in the epitome of city living with this circa 1850's renovated two-bedroom, two-bathroom residence nestled in an original carriage house of Ansonborough. Located just steps away from historic King Street, renowned for its shopping and dining experiences, this home offers unparalleled access to the vibrant heartbeat of downtown Charleston.With exposed brick walls and hardwood floors, every corner exudes historic charm and character, while modern conveniences like ceramic tile flooring in the kitchen and bathrooms ensure both style and durability. Outside, a small area of outdoor space provides a private oasis in the midst of urban life, perfect for relaxing and unwinding after a day of exploration.Convenience is key with a grocery store within easy reach, making everyday errands a breeze.
- Type:
- Single Family
- Sq.Ft.:
- 1,684
- Status:
- Active
- Beds:
- 3
- Year built:
- 2007
- Baths:
- 3.00
- MLS#:
- 24011675
- Subdivision:
- Sable On The Marsh
ADDITIONAL INFORMATION
Luxury condo in a serene location, less than 2 miles to Folly Beach! An inviting, open layout on the main level greets you and your guests with the perfect space to gather. Features include hardwood floors, 9 ft ceilings, window shutters and oversized crown molding. Enjoy lots of natural light or step out to the screened porch for fresh air and a cool breeze. A bedroom and full bath complete the main level. Just off the 2nd level primary bedroom and bath is an add'l screened porch with calming views. A spacious, guest bedroom with private bath and laundry area complete the 2nd floor. The garage is large enough for 2 cars & MORE. The ground floor patio area is perfect for grilling. You will love the community gathering space, pathways & pond with mature, up-lit, majestic oaks throughout.
- Type:
- Single Family
- Sq.Ft.:
- 1,100
- Status:
- Active
- Beds:
- 2
- Lot size:
- 0.14 Acres
- Year built:
- 1950
- Baths:
- 2.00
- MLS#:
- 24010938
- Subdivision:
- Ashley Forest
ADDITIONAL INFORMATION
Adorable Avondale area cottage. Amazing location! Minutes to downtown. You can walk to all Avondale has to offer! New HVAC in December 2023. Renovated kitchen in 2020 with lots of storage and counter space. Full bath was also renovated in 2020 and looks fantastic. Large den dining room combo. New half bath and laundry room added in 2023. New roof in 2019 and new tankless water heater in 2021. All you have to do is move in! Sit on the large screened in porch and enjoy the pretty fenced in yard or grill on the deck. There is a nice storage shed with windows and electricity. Lovely landscaping with pretty flowers in the cared for beds rounds out this amazing home. Don't wait, schedule your appointment today!
- Type:
- Single Family
- Sq.Ft.:
- 2,004
- Status:
- Active
- Beds:
- 4
- Lot size:
- 0.02 Acres
- Year built:
- 1840
- Baths:
- 3.00
- MLS#:
- 24010899
- Subdivision:
- Cannonborough-elliotborough
ADDITIONAL INFORMATION
Welcome to this charming historic home nestled in the heart of downtown Charleston, steeped in the rich tapestry of the city's past. Located within 2 blocks of King Streets bars and restaurants. Brand new kitchen just put in and freshly painted interior. Built in 1840, this meticulously preserved residence exudes timeless elegance and Southern charm. With four spacious bedrooms and three bathrooms, this home offers ample space for comfortable living while retaining its historical character. The expansive windows flood the interior with natural light, illuminating the graceful architectural details throughout. The kitchen, thoughtfully updated for modern convenience, seamlessly blends contemporary amenities with the home's classic aesthetic. Outside, the enchanting courtyard beckons for leisurely afternoons spent beneath the shade of ancient oaks. Located in one of Charleston's most coveted neighborhoods, this historic gem is just steps away from renowned restaurants, boutiques, and cultural attractions, allowing you to fully immerse yourself in the vibrant spirit of the Holy City. Don't miss the opportunity to own a piece of Charleston's storied past while enjoying the comforts of modern living in this enchanting historic home.Hurry and book your showing today!
$1,189,000
2128 Rookery Lane Charleston, SC 29414
- Type:
- Single Family
- Sq.Ft.:
- 3,029
- Status:
- Active
- Beds:
- 4
- Lot size:
- 0.35 Acres
- Year built:
- 2007
- Baths:
- 4.00
- MLS#:
- 24010894
- Subdivision:
- Croghan Landing
ADDITIONAL INFORMATION
Now this is a winner!! * When one encounters high quality, there will always be certain characteristics- brilliant design. functionality, utility, and solid construction and they are all present in this wonderful elevated home that offers 4 bedrooms, 4 full baths, 3029 sqft all on one floor * THIS CONSTRUCTION IS MASONRY STUCCO AND IS VIRTUALLY CONCRETE SIDING ON EXTERIOR *as you enter through the front door you will walk up the bullnosed brick stairs to the double front door * the door opens onto an open floor plan that has soaring, 16ft ceilings, teak hardwood floors and lots of large windows and skylights * immediately to your left is the large, separate dining area - lots of room for any occasion * to your right is the entrance to the elegant, spacious master suite that offers a sitting area, a skylight and access to a private, outside screened porch that is adjacent to the deck * the master walk-in closet is more than adequate for lots of clothes and shoes * then there is a large, very well done master bath with tile floor, dual sinks, a large tub and shower * coming out of the master bedroom, you find yourself in a large open space that accommodates multiple conversation areas * the kitchen is located almost mid-point of the space and has upgraded appliances, a gas range, fridge, microwave and granite counter tops * There are 2 pantries for storage * there is a long breakfast bar for those early morning meals or a late night snack * you are now in the great room and spacious is not the word * plenty of room to stretch out in front of a bank of glass windows and a gas log fireplace * included in this area is a full wet bar with sink and ice maker * the 3 secondary bedrooms are all on the far side of the home and are generous in size and each offers a full bath, skylight and walk-in closet * off of the great room you have 2 access doors to the wrap around deck overlooking the marsh and tidal creek, just perfect for enjoying those Charleston days and evenings * the laundry room with granite top cabinet and sink is off of the small hallway * in the area of the great room there is a wide staircase that leads to the garage with its own small space heater * Now, to call this a garage is like calling the Empire State Building an office building * this space is HUGE * it is equal to the entire foot print of the living space above * there is so much that one could do with this much space * the home has 3 Rinnai water heaters and 3 almost new HVAC units as well as a 3 year old roof * home has been extremely well maintained and is ready for the new owner * Welcome to 2128 Rookery
- Type:
- Single Family
- Sq.Ft.:
- 1,801
- Status:
- Active
- Beds:
- 2
- Year built:
- 2021
- Baths:
- 3.00
- MLS#:
- 24010723
ADDITIONAL INFORMATION
Ever dream of living on the water? Now is your chance! Like new luxury condominium located at The Waterfront, the newest community on Daniel Island. Walking distance to shops, restaurants, parks, concerts, and community docks with access to the Daniel Island Yacht Club, the CareFree Boat Club and the Daniel Island Ferry - perfect for a trip to downtown Charleston. This spacious, 2 bedroom, 2.5 bath, light-filled condo with 10-foot ceilings, features an open concept floor plan, a balcony with river views, stainless steel appliances, hardwood floors throughout, a spa-like master bathroom, large walk-in closets and extra storage at every turn! Guest room with an ensuite bath could easily double as a home office. Current owners have invested in coastal decorative lighting, motorizedshades and black out shades, professional closet systems in all closets, and added a large floor to ceiling storage closet in the entryway hallway. This turn key unit has it all and must be seen to fully appreciate the location and the lifestyle the Waterfront offers - ideal for full-time residents, but the "lock & leave" living also offers peace of mind to homeowners who use it as a second home. Why wait for new construction when you can purchase a move-in ready luxury condo with river views now? CONDO MAY BE PURCHASED FULLY FURNISHED FOR AN ADDITIONAL COST. Residents of the Egret building have access to a large roof top terrace with gorgeous views of the Wando river - perfect for enjoying that morning cup of coffee or evening cocktail. Exclusive amenities include resort style pool, pool house with outdoor fireplace and TV, state of the art fitness center, beautifully landscaped courtyard, outdoor grilling area, outdoor fire pit, secured access to building and parking garage with 2 assigned parking spaces. Waterfront residents also have access to a secured storage area for paddle boards, surfboards and bikes. Regime fee covers HOA and property management, common area maintenance, flood insurance, property insurance for the building, and utilities for the unit including - water, sewer, gas, cable and internet. Regime fee also covers security, concierge services, and all Waterfront amenities.
$2,495,000
88 Smith Street Charleston, SC 29401
- Type:
- Single Family
- Sq.Ft.:
- 2,819
- Status:
- Active
- Beds:
- 4
- Lot size:
- 0.5 Acres
- Year built:
- 1935
- Baths:
- 4.00
- MLS#:
- 24010662
- Subdivision:
- Harleston Village
ADDITIONAL INFORMATION
AN EXTRAORDINARY RESIDENCE awaits you in prestigious Harleston Village. Nestled on a sprawling 1/2 acre, this fully renovated 2,800sqft, Craftsman style masterpiece with 4bds/4ba and a host of other highly desired features: full front porch, double-piazzas overlooking heritage tree in the backyard; 1,100sqft dry basement; two car garage & plenty of off street parking. Built in 1922 and expanded in 1935 by its original owner, this distinguished abode radiates history and elegance. Imagine the legacy of joyous gatherings that have graced its original hardwood floors and echoed within its walls. Step through the foyer adorned with two sets of original French Doors and glass handles.Marvel at the meticulously curated interior, where historic charm seamlessly intertwines with modern amenities. The entire home has been repainted from a historic pallet of colors. The spacious dining and kitchen areas with exquisite custom cabinets, convenient "rolling island", 48" Big Chill Gas Range, Subzero Refrigerator/Freezer, Bosch Dishwasher, other top tier appliances plus Kingston Brass Sink & Pot-filler Faucets. Mount Pleasant Kitchen & Baths renovated the kitchen - no expense was spared! Relax in the large living room with original brick (non-working) fireplace was reimagined during renovation and continues to provide the cozy ambiance from the period of time which it was crafted. Adjacent, a sunlit sanctuary awaits, offering versatility as a serene retreat or potential bedroom, complete with charming "pink" full bath. Rarely found basement with separate entrance & utilities was a fully functioning apartment when purchased by seller and is now a blank slate that awaits your discretion; could be add'l living, storage, playroom, wine cellar, etc. Ascend the wooden staircase leading to beds, baths and more! You'll immediately notice the very tall natural finish custom wood doors where behind is a stackable washer and dryer plus room for cleaning supplies. Three guest bedrooms with closets share two baths. The baths are lovely a combination of old charm and new fixtures. The primary suite is a sanctuary onto itself, featuring an original fireplace (non-working) that continues to provide the quaint beauty of original time. In addition, a separate dressing room leads to a timeless but updated full bath with respect to the original creation. Outside, custom ironwork graces the double piazzas, creating an enchanting ambiance perfect for outdoor gatherings. The vast backyard presents endless possibilities for leisure and recreation. This home has been meticulously updated with new HVAC, electric, plumbing, roof coating, and a restored foundation with transferable warranty, ensuring peace of mind for its fortunate new owner. Showings are available by private appointment only to pre-qualified buyers. Surveillance is in place to ensure respect for the seller's privacy. This is a "must-see-soon" home!
- Type:
- Single Family
- Sq.Ft.:
- 1,638
- Status:
- Active
- Beds:
- 3
- Lot size:
- 0.04 Acres
- Year built:
- 1964
- Baths:
- 2.00
- MLS#:
- 24010358
- Subdivision:
- Charlestowne Est
ADDITIONAL INFORMATION
Seller may consider buyer concessions if made in an offer. Welcome to a delightful home that boasts a plethora of appealing attributes. Step in to discover a draped neutral color paint scheme that creates a warm feel. Complimenting the decor is the newly polished flooring. In the heart of the home resides a stunning kitchen, deftly furnished with all stainless steel appliances, an inviting kitchen island, and accent backsplash. Transition to the primary bathroom, generously fitted with double sinks, facilitating stress-free mornings.Venture outside to the expansive deck. Complete privacy is created by a fenced-in backyard, ensuring a perfect secluded retreat. The home is also fitted with a installed new roof, further increasing the value of the property. Fresh interior paint and new appli
$2,300,000
692 King Street Charleston, SC 29403
- Type:
- Single Family
- Sq.Ft.:
- 1,554
- Status:
- Active
- Beds:
- 3
- Lot size:
- 0.08 Acres
- Year built:
- 1910
- Baths:
- 3.00
- MLS#:
- 24010274
ADDITIONAL INFORMATION
$435,000
762 Savage Road Charleston, SC 29414
- Type:
- Single Family
- Sq.Ft.:
- 1,319
- Status:
- Active
- Beds:
- 3
- Lot size:
- 0.27 Acres
- Year built:
- 1961
- Baths:
- 2.00
- MLS#:
- 24010033
- Subdivision:
- Essex Village
ADDITIONAL INFORMATION
You'll love this charming, newly renovated brick ranch home nested in West Ashley just 10 min away from downtown Charleston! This home has 3 Bedroom, 2 full bathrooms, 1,319 sq ft. Upon entrance you are warmly greeted with high-quality water-resistant laminate flooring, fresh paint and bright open plan. Living rooms and dining room seamlessly connect to a beautiful spacious kitchen with gorgeous backsplash, new cabinets with plenty of storage, new stainless-steel appliances, new quartz countertops, big kitchen island and porcelain floors. Master bathroom features walking shower with subway tile, new double sink vanity, porcelain floors and a big walk-in closet! Second bathroom has a new soaker bathtub with subway tile, new vanity and porcelain floors. The backyard is spacious andfenced which provides privacy, perfect for gardening and entertaining. The front of the house has a porch where you can sit and relax. Above all of this the house has: new roof, new windows, new water heater. HVAC system is 5 years old, 1 attached carport, 1 detached carport. The house is minutes away from main highway, close to dinning, shopping and mayor stores like Home Goods, TJ Max, Costco, Lowe's etc.... Houses are rarely on sale in this neighborhood, don't miss out this opportunity, call now!
- Type:
- Other
- Sq.Ft.:
- n/a
- Status:
- Active
- Beds:
- n/a
- Year built:
- 1989
- Baths:
- MLS#:
- 24009799
- Subdivision:
- The Harborage At Ashley Marina
ADDITIONAL INFORMATION
You won't find a better slip in all of Charleston. Slip T-17 is 90ft x 22ft yacht-sized wet slip at the end of the marina, in the premium Harborage at Ashley Marina. This particular slip location is on the brand-new dock addition, with new extra large pilings, & 2 dedicated power pedestals that 3 - 50 amp plugs, 1 - 30 amp plug, 1 - 100 amp plug, 2 water connections, Wi-Fi access, NEW dock house, & other first-rate amenities for each owner. The new dockhouse has a full-time dockmaster & 2 full-time marina maintenance staff. There are bathrooms, showers, laundry & off-street parking. The marina has IPE wood docks.
- Type:
- Single Family
- Sq.Ft.:
- 2,288
- Status:
- Active
- Beds:
- 4
- Lot size:
- 0.2 Acres
- Year built:
- 1971
- Baths:
- 2.00
- MLS#:
- 24009692
- Subdivision:
- Orleans Woods
ADDITIONAL INFORMATION
Step into luxury and convenience with this meticulously renovated home in the heart of Orleans Woods. Enjoy the peace of mind that comes with a brand-new roof, flooring throughout the house (no carpet!), windows, appliances, HVAC system (electric), water heater (electric), and fresh paint that brings a modern flair to every corner.This charming home boasts 4 bedrooms, 2 full baths, and a half bath, all thoughtfully designed for comfortable living. The spacious primary structure spans 2,288 square feet (per tax records) and features a layout perfect for both daily life and entertaining.The open-concept living areas are adorned with new light fixtures that illuminate the beautiful vinyl and wood floors. The chef's kitchen is a dream with all-new cabinets, sleek countertops, and a suite of stainless-steel appliances. Retreat to the primary bedroom conveniently located downstairs, complete with an ensuite bath featuring a new vanity and a refreshing new toilet. Three additional bedrooms offer versatility for guests, home offices, or hobbies. Outside, the charm continues with a partial fence providing privacy and security, while the full front porch beckons relaxation and social gatherings. Parking is a breeze with off-street parking available. Located in the desirable West of the Ashley area inside I-526, this home is zoned for top-rated schools including Springfield Elementary, C E Williams Middle, and West Ashley High. Don't miss this opportunity to own a turnkey home with modern amenities and classic charm. Schedule your showing today and envision life in this beautifully renovated gem!

Information being provided is for consumers' personal, non-commercial use and may not be used for any purpose other than to identify prospective properties consumers may be interested in purchasing. Copyright 2024 Charleston Trident Multiple Listing Service, Inc. All rights reserved.
Charleston Real Estate
The median home value in Charleston, SC is $493,200. This is lower than the county median home value of $511,600. The national median home value is $338,100. The average price of homes sold in Charleston, SC is $493,200. Approximately 48.67% of Charleston homes are owned, compared to 38.18% rented, while 13.15% are vacant. Charleston real estate listings include condos, townhomes, and single family homes for sale. Commercial properties are also available. If you see a property you’re interested in, contact a Charleston real estate agent to arrange a tour today!
Charleston, South Carolina has a population of 147,928. Charleston is more family-centric than the surrounding county with 28.98% of the households containing married families with children. The county average for households married with children is 28.39%.
The median household income in Charleston, South Carolina is $76,556. The median household income for the surrounding county is $70,807 compared to the national median of $69,021. The median age of people living in Charleston is 35.5 years.
Charleston Weather
The average high temperature in July is 89.9 degrees, with an average low temperature in January of 39.3 degrees. The average rainfall is approximately 48.3 inches per year, with 0.4 inches of snow per year.
