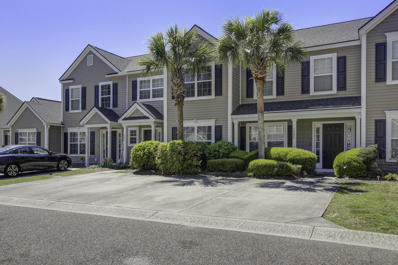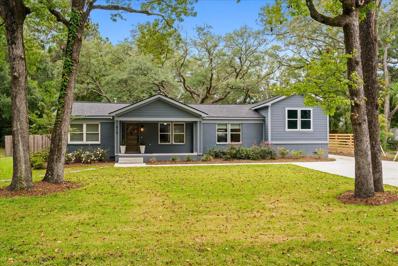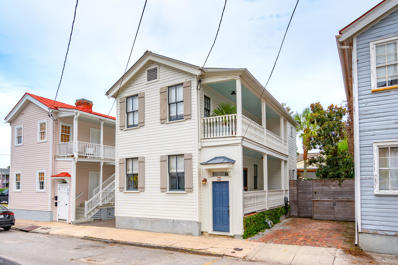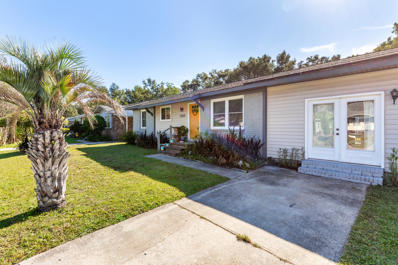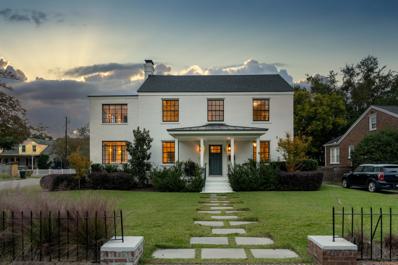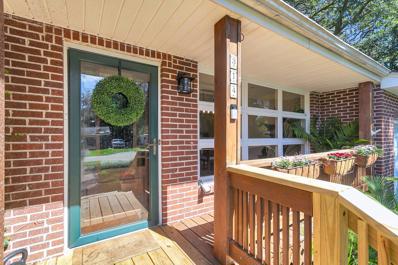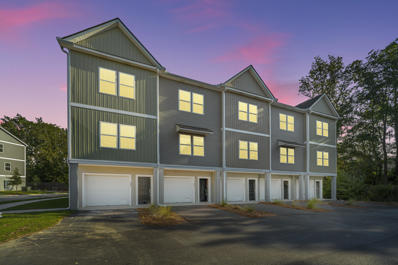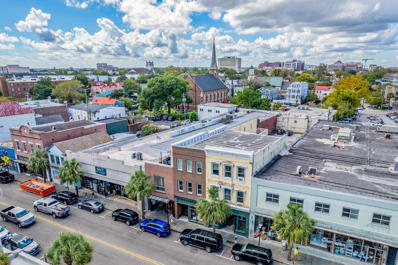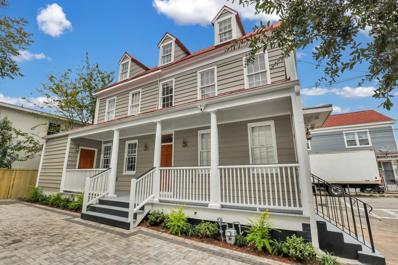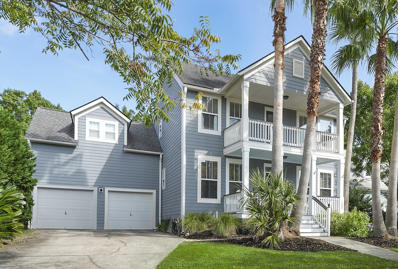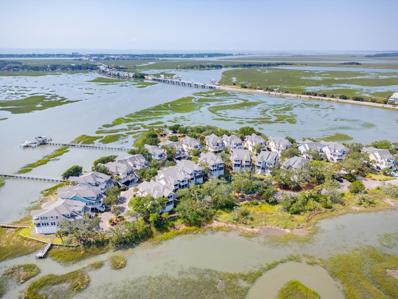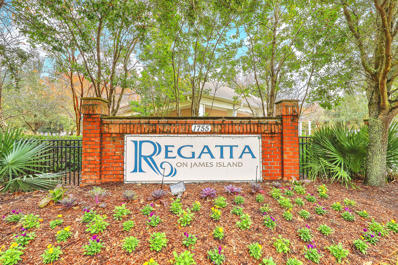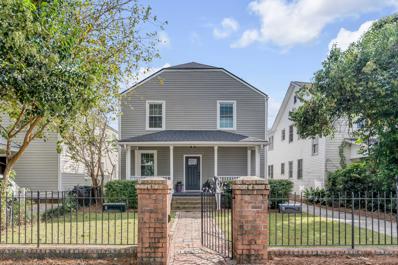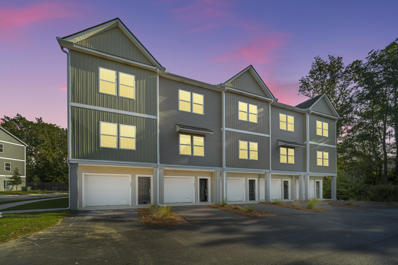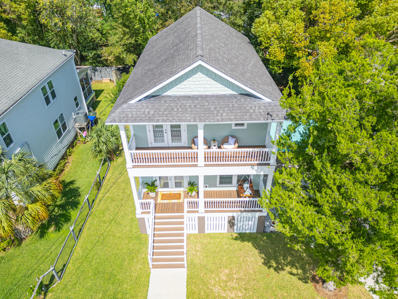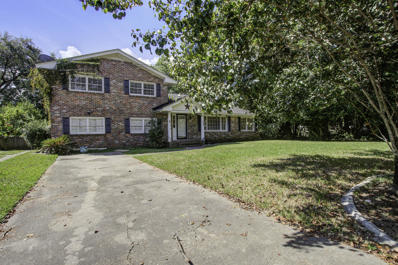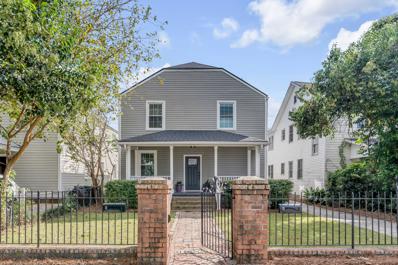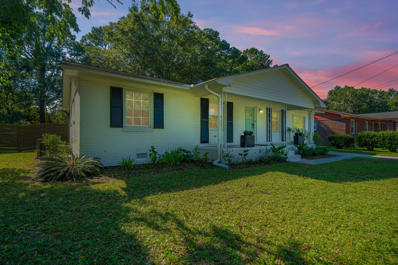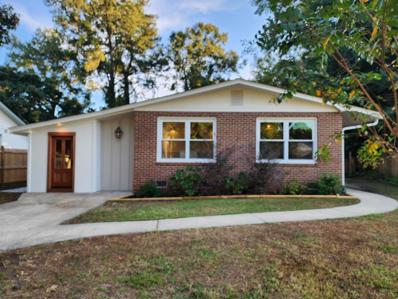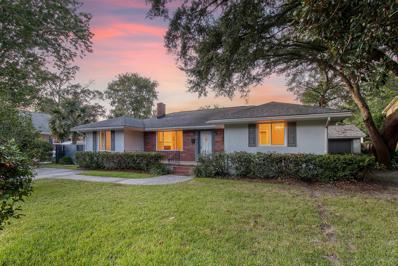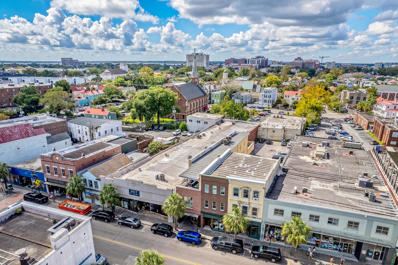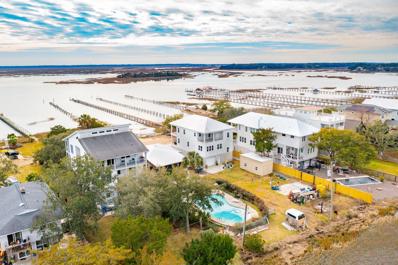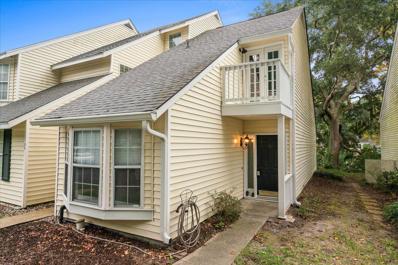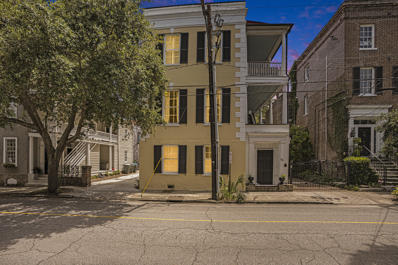Charleston SC Homes for Rent
- Type:
- Single Family
- Sq.Ft.:
- 1,704
- Status:
- Active
- Beds:
- 3
- Year built:
- 2006
- Baths:
- 4.00
- MLS#:
- 24025426
- Subdivision:
- The Peninsula
ADDITIONAL INFORMATION
Welcome to your new home! This home offers the perfect blend of comfort, style, and convenience. With 3 bedrooms, 3.5 baths, and a serene pond view from the patio, this property is sure to impress. Let's take a closer look at what this home has to offer. Spread across two levels, this townhouse style home boasts a thoughtfully designed floor plan. As you enter the home, you're greeted by a two-story foyer, adding a sense of space and sophistication. The first floor features wood-look porcelain tile flooring throughout, creating a warm and inviting atmosphere. Whether you're preparing a quick meal or hosting a dinner party, the kitchen is complete with granite counters, breakfast bar and stainless appliances including a refrigerator. Enjoy the luxury of two primary bedrooms, each with itsown ensuite bath and if you need a mother-in-law suite consider the downstairs primary. This setup offers flexibility and privacy, making it ideal for families or guests. Need a space for relaxation or entertainment? The upstairs loft provides the perfect retreat. Use it as a home office, play area, or media room, the possibilities are endless. Step outside onto the paver patio and take in the tranquil view of the pond. It's the perfect spot for your morning coffee, watching turtles sun on the banks of the pond or evening gatherings with friends and family. In addition to the primary bedrooms, there's a third bedroom upstairs, perfect for children, guests, or as a home office. Updates include new carpet upstairs, freshly painted bedroom walls, newer roof, newer water heater and new dishwasher. The Peninsula offers access to two community pools. Don't miss out on the opportunity to live in this highly sought- after community conveniently located near Daniel island, Mount Pleasant and area beaches! Schedule your viewing today!
$919,900
919 Dill Avenue Charleston, SC 29412
- Type:
- Single Family
- Sq.Ft.:
- 1,759
- Status:
- Active
- Beds:
- 4
- Lot size:
- 0.44 Acres
- Year built:
- 1955
- Baths:
- 4.00
- MLS#:
- 24025421
- Subdivision:
- Lee Jackson Place
ADDITIONAL INFORMATION
Nestled at the end of a quiet road on just shy of a half-acre, this beautifully renovated 3-bedroom, 3-bath brick ranch comes fully furnished, offering ultimate privacy and charm. The property includes a fully renovated 600 sq. ft., 2-bedroom, 2-story backhouse--ideal for a rental or mother-in-law suite. The main home features an open floor plan with stylish finishes, including a spacious kitchen and living area. Bedrooms are split, with the primary suite offering a stunning ensuite bath complete with a standing tub, dual vanities, a gorgeous tiled shower, and a private water closet.Step outside to enjoy the expansive front porch, serene back patio, and towering oak trees. Whether you live in the main house and rent out the back unit or use it as guest quarters, this home is full of possibilitiesand is being sold fully furnished for an effortless, move-in-ready experience!
$1,900,000
70 Ashe Street Charleston, SC 29403
- Type:
- Single Family
- Sq.Ft.:
- 1,917
- Status:
- Active
- Beds:
- 3
- Lot size:
- 0.06 Acres
- Year built:
- 1890
- Baths:
- 4.00
- MLS#:
- 24025404
- Subdivision:
- Elliotborough
ADDITIONAL INFORMATION
Originally built in 1890, this three-bedroom Charleston Single home was completely renovated and taken down to the studs in 2018. The floor plan was updated for modern day living including two covered porches, spacious living room and dining rooms and hardwood flooring throughout the living spaces and bedrooms. The chef's kitchen features a Wolf range, Liebherr refrigerator and a Bosch dishwasher. During the renovation four fireplaces were discovered, and all brickwork was restored and repointed. All major plumbing, roof, electrical and HVAC systems were also replaced. Additionally, a custom Indow window system was installed throughout the home for increased efficiency. This home was designed for outdoor entertaining. The expansive, beautifully landscaped patio features a stucco privacy wall, a wood-burning fireplace, shower, barrel sauna and a large storage room. The hardscape is a combination of bluestone and historic Charleston bricks, reclaimed from a King Street restaurant. The outdoor, covered kitchen includes custom Ipe cabinets with cedar trim, a built-in Big Green Egg charcoal grill and a built-in Summit Series Weber gas grill. Additionally, there is coveted off-street parking for one vehicle. Enjoy living within walking distance to several beloved Charleston restaurants including Vern's, Chubby Fish and Kultura, just to name a few. If you're looking to live in downtown Charleston, 70 Ashe Street is a must see!
- Type:
- Single Family
- Sq.Ft.:
- 1,482
- Status:
- Active
- Beds:
- 3
- Lot size:
- 0.22 Acres
- Year built:
- 1972
- Baths:
- 2.00
- MLS#:
- 24025413
- Subdivision:
- Westchester
ADDITIONAL INFORMATION
Updated and move-in ready, this 3-bedroom, 1.5-bath home sits on a spacious lot in the heart of James Island. Less than five miles to Folly Beach, you'll enjoy quick access to the coast while savoring the perfect blend of modern updates and island charm. The open floor plan features a bright living area, a renovated kitchen, and a large screened-in porchideal for relaxing evenings or entertaining. The expansive yard offers endless opportunities for gardening, play, or future expansion, while the fully encapsulated crawlspace with a dehumidifier ensures peace of mind.
- Type:
- Single Family
- Sq.Ft.:
- 3,268
- Status:
- Active
- Beds:
- 5
- Lot size:
- 0.14 Acres
- Year built:
- 1945
- Baths:
- 5.00
- MLS#:
- 24025374
- Subdivision:
- Wagener Terrace
ADDITIONAL INFORMATION
Step into the epitome of modern elegance nestled in the heart of Wagener Terrace. This stunningly renovated home embodies sophistication, boasting open and bright living spaces adorned with expansive windows that invite natural light throughout. Originally built in 1945, the home was fully renovated in 2021 with attention paid to every detail. The first floor offers multiple entertaining areas while still maintaining an open concept with high ceilings and large, fully restored windows providing ample light. The centerpiece of the room is a cozy fireplace, situated between the living room and sitting area. The living room seamlessly flows off of the kitchen and dining area, ideal for entertaining. This harmonious blend of natural light, airy space andand functional design makes every moment spent in this open concept living space a true pleasure. This fully renovated chef's kitchen is open to the large dining room and features all high end stainless appliances including a wine fridge gas range and custom hood vent. There is a beautiful butlers pantry located next to the refrigertaor with all custom built-in cabinetry and additional wine storage. The dining room allows for seating of eight guest or more. The kitchen also offers access to the outside, just off of the pool and lounge area. The grand primary suite has high vaulted trimmed ceilings with exposed beams. It also features a sitting area and custom window treatments. The highlight of the room is the bright and neutral en-suite bath with large windows, double vanity, tiled shower with glass enclosure and a separate soaking tub. A walk-in closet with custom built-ins is accessed trhough the en-suite. In addition to the primary bedroom, there are three other bedrooms upstairs, all with an adjoining bathroom. The fifth bedroom is located on the first floor with a private en-suite bath. Currently used as a study, this is an ideal guest suite or mother-in-law space separate from the upstairs bedrooms. All bathrooms are beautifully renovated with white or blue tile and marble top vanities. Not to be outdone by the interior, the exterior is just as gorgeous. With perfect landscaping, 235 square foot pool house, gunite pool with fountain and lounge area, this home offers the perfect Downtown Charleston retreat you are looking for! Located outside of the flood zone, within walking distance to Hampton Park and many local restaurants, this home provides a sanctuary away from the hustle and bustle of the city center.
- Type:
- Single Family
- Sq.Ft.:
- 1,941
- Status:
- Active
- Beds:
- 4
- Lot size:
- 0.39 Acres
- Year built:
- 1956
- Baths:
- 3.00
- MLS#:
- 24025356
- Subdivision:
- Air Harbor
ADDITIONAL INFORMATION
Welcome to your perfect sanctuary in the heart of West Ashley in the desirable Air Harbor community. This 4 bedroom, 3 full bath home offers a blend of modern updates with classic charm that encompasses 1941 square feet of functional living space. Step inside to be greeted by beautiful hardwood flooring, natural lighting & elegant quartz countertops that add a touch of luxury to your everyday living. The floor plan is perfect for both family life and entertaining. Cozy up next to the wood-burning fireplace in the spacious family room framed by quaint French doors & adorned with coffered ceilings or step outside to the wooden deck complete with a pergola providing the perfect spot to enjoy your morning coffee or some outdoor entertaining. The charm of the front porch offers a warm welcometo greet your guests. Set on a .39 acre lot, the fenced backyard provides both privacy and space for activities. Looking for additional space? The outdoor building holds endless possibilities...man cave, she shed, or workshop...whatever suits your needs. Conveniently located just minutes from historic downtown Charleston, you'll have easy access to I-526, restaurants, shopping, the Green Way (ideal for biking & walking enthusiasts) & all the amenities of the area. Don't miss out on this exceptional property. Schedule your viewing today!
$359,900
202 Cache Court Charleston, SC 29414
- Type:
- Single Family
- Sq.Ft.:
- 995
- Status:
- Active
- Beds:
- 2
- Year built:
- 2024
- Baths:
- 3.00
- MLS#:
- 24025332
- Subdivision:
- Bermuda Pointe Towns
ADDITIONAL INFORMATION
Move in Ready!! UP TO 10K IN DOWN PAYMENT ASSISTANCE IS AVAILABLE FOR INDIVIDUALS WHO QUALIFY! STAGED HOME OPEN! Bermuda Pointe Towns offers home ownership opportunities in a brand-new neighborhood located in West Ashley off of Hwy 61. Close to shopping, dining, hospitals, and Boeing! This thoughtfully designed and nicely appointed townhome features an open layout for easy living as well as 2 bedrooms - each with a walk-in closet and private full bath on the 3rd floor. You will find smooth 9ft ceilings on all levels, luxury vinyl plank flooring in common areas, white cabinetry with hardware, stylish subway tile backsplash and granite countertops in the kitchen. There is even a large corner pantry for extra storage. First level garage with extra storage too! Why keep renting?
- Type:
- Single Family
- Sq.Ft.:
- 840
- Status:
- Active
- Beds:
- 1
- Lot size:
- 0.05 Acres
- Year built:
- 2008
- Baths:
- 1.00
- MLS#:
- 24025311
ADDITIONAL INFORMATION
Unique Commercial or Residential Loft Unit For Sale. Location Location and views of King Street...This outstanding LIVE/WORK Modern Architecture second floor unit can be used as a apartment and office or both and is located in the heart of downtown Charleston. The property features its own private entry with address and mail box on King Street at ground level with private gate and private decorated stairwell to second floor. The unit has large windows overlooking the view of famous King Street most popular area. Open floor plan and small galley kitchen with refrigerator, sink and cabinets for a nice break room area. This unfurnished high end unit is a large open space with lots of windows and natural light. There is a large board room or bedroom area, and plenty of open work stations area for up to 8 desks. This unit is equipped with a large bathroom with private full shower and closet. Located in one of the most highly desirable neighborhoods for business... walking distance to all Charleston has to offer. This won't last!!! Also Listed for Lease, rental rate is listed for $2500.. per month gross lease-utilities are tenant responsibility. Available on or before October 1, 2024 See MLS for details or call listing agent Kristen Krause. Penthouse Unit 202 is also for sale for $1,975,000. and is currently leased until July 2025.
$1,099,000
59 Ashe Street Charleston, SC 29403
- Type:
- Single Family
- Sq.Ft.:
- 1,532
- Status:
- Active
- Beds:
- 4
- Lot size:
- 0.04 Acres
- Year built:
- 1865
- Baths:
- 5.00
- MLS#:
- 24025309
- Subdivision:
- Elliotborough
ADDITIONAL INFORMATION
A prominent property on the corner of Ashe Street, this downtown home has been meticulously renovated, rebuilt entirely while preserving original historic charm. Restored wood floors and brick fireplaces complement a new luxury kitchen equipped with all modern amenities and traditional Charleston design. A classic Piazza just off the kitchen & living room offers private, covered outdoor space. The home offers four bedrooms, each with their own en suite marble bathrooms. Beyond all four bedrooms offering their own four full bathrooms, an additional half bath powder room is just off the living room. This Cannonborough Elliotborough neighborhood home offers close walkable proximity to some of the best restaurants & shops of Charleston. A private, recently renovated driveway offers 2 parkingspaces, and the corner location offers the ease of enjoyment of the local neighborhood or a quick 4 block walk to King Street.
$1,259,000
132 Brady Street Charleston, SC 29492
- Type:
- Single Family
- Sq.Ft.:
- 2,708
- Status:
- Active
- Beds:
- 4
- Lot size:
- 0.23 Acres
- Year built:
- 1998
- Baths:
- 3.00
- MLS#:
- 24025305
- Subdivision:
- Daniel Island
ADDITIONAL INFORMATION
Welcome to 132 Brady Street located in the coveted Etiwan Park area of Daniel Island. The tree-lined streets and family-friendly essence of this community reveal an Old World charm. Whether you choose to cozy up by the gas log fireplace in the family room or enjoy a sunny day from the front porch, around every corner, this home has something to offer.The spacious floor plan provides a seamless flow from room to room, and with a well-kept yard and inviting outdoor space, this home is perfect for entertaining. Step in through the front door and you will be met with a quaint sitting area, ideal for winding down after a busy day. Equipped with updated appliances, new backsplash, and quartzite countertops, the kitchen offers plenty of room for you and your family to enjoy. Slip away to your large master suite complete with a standing shower and large soaking tub, or retreat to the upper veranda through your own private entrance. With two additional bedrooms and a large finished room over the garage that can easily be used as a fourth bedroom, office, playroom or media room, this home offers plenty of space. Enter the expansive sunroom off the kitchen and you will find a bright, airy space that is as inviting as it is roomy, ideal for hosting gatherings al fresco. Light fills the room through the windows and sliding glass doors, and the vaulted ceiling adds to the area's open and spacious feel. Access the large wrap-around deck from one of the surrounding sliding glass doors to find views overlooking the lush backyard. With plenty of room for dining and relaxing, this space is perfect for entertaining family and friends.
- Type:
- Single Family
- Sq.Ft.:
- 1,746
- Status:
- Active
- Beds:
- 3
- Lot size:
- 0.1 Acres
- Year built:
- 2007
- Baths:
- 3.00
- MLS#:
- 24025292
- Subdivision:
- Palmetto Pointe
ADDITIONAL INFORMATION
Welcome to 1618 Folly Creek Way! An amazing elevated townhome in Palmetto Pointe Villas, just a mile from Folly Beach in this exclusive gated waterfront community on Peas Island! This completely updated, luxurious residence offers breathtaking marsh and creek views, along with gorgeous grand oak trees, creating privacy and abundant wildlife! Palmetto Pointe is a 7-acre private island featuring 3 deep-water community docks, 5 wet-slips available for up to 3 consecutive nights, a boat ramp, crabbing docks, pool, kayak launch, fitness center, nature path, and a clubhouse with a 1BR/1BA suite for extra guests!Step into the foyer to an inviting open floor plan filled with natural light! The unit boasts endless custom finishes, including hardwood floors, crown molding, and 9-foot ceilingsThe kitchen is a chef's dream, completely renovated in 2021 for functionality and entertaining, featuring natural quartz countertops, stainless steel appliances, dual fuel range, custom backsplash, a breakfast bar, and custom cabinetry with ample storage. The dining room overlooks a grand oak tree, adding charm, while the living room offers relaxation around a cozy gas fireplace and access to a large screened-in lanai with serene marsh and pond viewsa bird lover's dream! The main floor also includes a guest bedroom with a custom renovated full bath and private porch. Upstairs, the primary suite serves as a tranquil oasis with a sitting area, private porch overlooking the marsh, walk-in closet, and a luxurious en-suite bath, fully renovated with an extra large glass shower, and double sinks. The laundry room is conveniently located on this floor, alongside a second upstairs bedroom with an updated en-suite bath, large closet, and private porch. This home is elevator-ready, with a pre-installed shaft for easy future installation. Storage is plentiful, and the tandem garage offers space for two cars and room for outdoor toys, including a boat or trailer! The Palmetto Pointe Villas community provides exceptional amenities: a clubhouse, fitness center, swimming pool, boat ramp, community docks, and walking trails. You can park your boat at the dock for up to three nights, and with landscaping maintained by the regime, you can enjoy a waterfront lifestyle without the hassle. Located just 1 mile from Folly Beach and a 10-minute drive to historic Charleston, this private island retreat offers views of Oak Island, Long Island, Folly Beach Island, and beyond. Don't miss this rare opportunity to experience Lowcountry living at its finest!
- Type:
- Single Family
- Sq.Ft.:
- 990
- Status:
- Active
- Beds:
- 2
- Year built:
- 2006
- Baths:
- 2.00
- MLS#:
- 24025290
- Subdivision:
- Regatta On James Island
ADDITIONAL INFORMATION
Turn key top floor 2 bed, 2 bath unit in the gated community of the Regatta on James Island, 5 min to downtown with close proximity to the James Island connector. Open floor plan with LVT flooring throughout and high ceilings with crown molding in the living area. Very functional split floor plan is ideal for privacy/roommates. Stainless steel appliances in the kitchen with access to a screened in balcony that overlooks a wooded, private area. Washer, dryer and refrigerator do convey. Per the HOA, roof was replaced in 2021 along with new windows, new French door, new balcony, and new exterior hardie plank in 2019. Regime fee includes gated entrance, pool, exercise area, clubhouse, car wash, flood/building insurance, termite bond and exterior maintenance.
$1,499,000
207 W Poplar Street Charleston, SC 29403
- Type:
- Single Family
- Sq.Ft.:
- 2,456
- Status:
- Active
- Beds:
- 7
- Lot size:
- 0.1 Acres
- Year built:
- 1940
- Baths:
- 4.00
- MLS#:
- 24025283
- Subdivision:
- Wagener Terrace
ADDITIONAL INFORMATION
Beautifully renovated duplex located in the highly desirable Wagener Terrace neighborhood. 207 W Poplar offers an excellent investment opportunity, whether you're looking to live in one unit and Short Term Rent the other (legally permitted by the city of Charleston as a category 2 rental), or rent both for maximum income potential. Potential Gross rental income of $11,000 - $6,500 for Unit A + $4,500 for Unit B). With a total of 2,456 SF, Unit A offers 4 bedrooms & 2 bathrooms, while Unit B features 3 bedrooms and 2 bathrooms. Opportunity to convert back to a single family home as well if desired.Upon entering Unit A, you're welcomed by refreshed landscaping and a charming repainted front porch. Inside, a long hallway leads to all four spacious bedrooms and updated two bathrooms with new light fixtures, plumbing fixtures, and exhaust fans. Toward the back of the home, you'll find a fully updated kitchen, complete with granite countertops, bright white cabinets, new hardware and brand-new stainless steel appliances. The kitchen opens into an open-concept living and dining area perfect for entertaining. From the living area, step out onto the backyard to enjoy the brand-new deck, where you can enjoy the Charleston weather year round. Unit A also features brand-new luxury vinyl plank (LVP) flooring throughout as well as freshly painted walls, trim and ceilings. Access Unit B via the private back staircase, which leads to a cozy landing perfect for outdoor seating. Inside, you enter into the dining area, adjacent to a beautifully updated kitchen that mirrors the modern finishes of Unit A, including granite countertops, white cabinetry, and new appliances. Off the dining room, newly installed French doors lead to a welcoming living space which could also be used as an office or 4th bedroom. This unit features three spacious bedrooms and two updated bathrooms. Unit B is fully repainted and has retained its original hardwood floors, which have been lovingly refinished to preserve the home's character while offering a modern touch. Additional updates include the fully encapsulated crawlspace with sump pump, new washer and dryers in both units, new entry and exit doors and hardware for both units, all new interior doors in unit A, new ceiling fans and new blinds. Additionally the home features tankless hot water heaters and 2022 HVAC systems. The lot features a long driveway for up to four cars as well as a spacious storage shed. This property is conveniently located in Wagener Terrace, walkable to Hampton Park, local restaurants and shops or just a quick golf cart ride down the Peninsula to the heart of Historic Downtown Charleston. Whether you're looking to invest or settle into one of Charleston's most sought-after neighborhoods, 207 W Poplar is an excellent turn-key investment opportunity!
$349,900
217 Cache Court Charleston, SC 29414
- Type:
- Single Family
- Sq.Ft.:
- 995
- Status:
- Active
- Beds:
- 2
- Year built:
- 2024
- Baths:
- 3.00
- MLS#:
- 24025338
- Subdivision:
- Bermuda Pointe Towns
ADDITIONAL INFORMATION
Move In Ready! UP TO 50K DOWN PAYMENT ASSISTANCE IS AVAILABLE FOR INDIVIDUALS WHO QUALIFY! Bermuda Pointe Towns offers home ownership opportunities in a brand-new neighborhood located in West Ashley off of Hwy 61. Close to shopping, dining, hospitals, and Boeing! This thoughtfully designed and nicely appointed townhome features an open layout for easy living as well as 2 bedrooms - each with a walk-in closet and private full bath on the 3rd floor. You will find smooth 9ft ceilings on all levels, luxury vinyl plank flooring in common areas, white cabinetry with hardware, stylish subway tile backsplash and granite countertops in the kitchen. There is even a large corner pantry for extra storage. First level garage with extra storage too!
$1,199,900
152 Maple Street Charleston, SC 29403
- Type:
- Single Family
- Sq.Ft.:
- 1,829
- Status:
- Active
- Beds:
- 4
- Lot size:
- 0.15 Acres
- Year built:
- 2012
- Baths:
- 4.00
- MLS#:
- 24025282
- Subdivision:
- Wagener Terrace
ADDITIONAL INFORMATION
Welcome to 152 Maple Street, a beautifully built home located in the heart of charming Wagener Terrace, one of downtown Charleston's most sought after neighborhoods. This 4 bedroom, 3.5 bathroom residence has been completely renovated from head to toe, featuring a brand-new kitchen, downstairs primary suite, laundry/mud area, powder room, interior and exterior paint, back deck, double front porches, new lighting, and refinished hardwood floors throughout the home.Upon entering, you'll be welcomed by an abundance of natural light, complete with natural hardwood floors and high ceilings throughout the home. The open, light-filled floor plan seamlessly connects the living room, dining area, and kitchen, creating the perfect space for entertaining.The kitchen boasts gorgeous quartz countertops, marble backsplash, and a zero gravity sink. Also on the first floor is a beautifully remodeled powder room and first-floor primary suite with a new en-suite bath featuring a large, custom walk-in shower. A separate entrance off the driveway on the side of the house enters into the mud room with a drop zone to help keep your home organized and clutter free. Upstairs, you will find the luxurious second primary suite offering a spacious en-suite bath with a large soaking tub, shower, double vanity with marble counters, walk-in closet, and private access to your very own upstairs front porch. Step outside and enjoy views of the nearby park. Two additional bedrooms and full bathroom complete the upstairs. Entertain or unwind on one of the two front porches or the generously-sized back deck overlooking a privacy-fenced backyard. This elevated Charleston home is not only one of the newest in the neighborhood, but also features one of the largest backyards on the Peninsula and offers ample parking including a 2-car carport, driveway for 4+, and off-street parking - truly something unique and not often attained Downtown. Located on a quiet street away from the hustle and bustle of downtown, 152 Maple Street is just a short distance to Corrine Jones Playground, Hampton Park, The Harbinger, Park and Grove, Lewis Barbecue, Home Team BBQ, Edmunds Oast, and more. Don't miss out on the opportunity to make this stunning Charleston gem your own!
$2,250,000
16 Halsey Street Charleston, SC 29401
- Type:
- Single Family
- Sq.Ft.:
- 3,158
- Status:
- Active
- Beds:
- 4
- Lot size:
- 0.19 Acres
- Year built:
- 1930
- Baths:
- 4.00
- MLS#:
- 24025175
- Subdivision:
- Harleston Village
ADDITIONAL INFORMATION
Double lot, Off-street parking, and ADU!Discover a beautifully renovated 1920s treasure that seamlessly blends old Charleston charm with modern living, situated on a double lot in the heart of historic downtown. Just a block away from MUSC and all the delights the Holy City has to offer, this home boasts original hardwood floors and stunning moldings throughout.Step into the sunlit formal sitting room, a tribute to simpler times, conveniently located across from the spacious formal dining room. The kitchen is equipped with today's modern amenities and flows effortlessly into the family room, which features one of the two original fireplaces as its focal point.The primary suite at the rear of the home has been thoughtfully designed with a custom walk-in closet and an expansive bathroom, complete with dual sinks and shower. Upstairs, you'll find two large bedrooms, each with walk-in closets, sharing a well-appointed hall bathroom. Don't miss the mudroom, a rarity for downtown, complete with an extra fridge and laundry area. This thoughtful feature adds convenience and functionality to urban living! Enjoy outdoor living on the front porch or relax in the screened porch that overlooks the generous side yard, perfect for entertaining or outdoor activities. Additionally, a 533 sq ft guest house is situated behind the main home, featuring a full bathroom, living area, and kitchenette. The charming courtyard is ideal for gatherings and provides off-street parking for two cars and a golf cart. Homes with a double lot, off-street parking, and exquisite renovations in this prime location are a rare finddon't miss your chance to own this remarkable property!
- Type:
- Single Family
- Sq.Ft.:
- 2,663
- Status:
- Active
- Beds:
- 5
- Lot size:
- 0.3 Acres
- Year built:
- 1963
- Baths:
- 3.00
- MLS#:
- 24025250
- Subdivision:
- Charlestowne Est
ADDITIONAL INFORMATION
Welcome to 1223 Charlestowne Drive, a charming split-level home with a classic brick exterior. Only 15 mins away from Downtown. Inside, you'll find beautiful hardwood floors that flow throughout the spacious living area, where you are welcomed by a cozy fireplace and open lay. The renovated kitchen features stunning granite countertops, a large island for casual dining, and modern appliances. Behind the fireplace, a comfortable den offers a perfect retreat for entertainment, while the five bedrooms provide ample space for family and guests. Newly Renovated Bathroom upstairs to accommodate 3 bedrooms. Lower Level has 2 bedrooms with 2 full bathrooms.
$1,499,000
207 W Poplar Unit A & B Charleston, SC 29403
- Type:
- Duplex
- Sq.Ft.:
- 2,456
- Status:
- Active
- Beds:
- 7
- Lot size:
- 0.1 Acres
- Year built:
- 1940
- Baths:
- MLS#:
- 24025241
- Subdivision:
- Wagener Terrace
ADDITIONAL INFORMATION
Beautifully renovated duplex located in the highly desirable Wagener Terrace neighborhood. 207 W Poplar offers an excellent investment opportunity, whether you're looking to live in one unit and Short Term Rent the other (legally permitted by the city of Charleston as a category 2 rental), or rent both for maximum income potential. Potential Gross rental income of $11,000 - $6,500 for Unit A + $4,500 for Unit B). With a total of 2,456 SF, Unit A offers 4 bedrooms & 2 bathrooms, while Unit B features 3 bedrooms and 2 bathrooms.Upon entering Unit A, you're welcomed by refreshed landscaping and a charming repainted front porch. Inside, a long hallway leads to all four spacious bedrooms and updated two bathrooms with new light fixtures, plumbing fixtures, and exhaust fans. Toward the back of the home, you'll find a fully updated kitchen, complete with granite countertops, bright white cabinets, new hardware and brand-new stainless steel appliances. The kitchen opens into an open-concept living and dining area perfect for entertaining. From the living area, step out onto the backyard to enjoy the brand-new deck, where you can enjoy the Charleston weather year round. Unit A also features brand-new luxury vinyl plank (LVP) flooring throughout as well as freshly painted walls, trim and ceilings. Access Unit B via the private back staircase, which leads to a cozy landing perfect for outdoor seating. Inside, you enter into the dining area, adjacent to a beautifully updated kitchen that mirrors the modern finishes of Unit A, including granite countertops, white cabinetry, and new appliances. Off the dining room, newly installed French doors lead to a welcoming living space which could also be used as an office or 4th bedroom. This unit features three spacious bedrooms and two updated bathrooms. Unit B is fully repainted and has retained its original hardwood floors, which have been lovingly refinished to preserve the home's character while offering a modern touch. Additional updates include the fully encapsulated crawlspace with sump pump, new washer and dryers in both units, new entry and exit doors and hardware for both units, all new interior doors in unit A, new ceiling fans and new blinds. Additionally the home features tankless hot water heaters and 2022 HVAC systems. The lot features a long driveway for up to four cars as well as a spacious storage shed. This property is conveniently located in Wagener Terrace, walkable to Hampton Park, local restaurants and shops or just a quick golf cart ride down the Peninsula to the heart of Historic Downtown Charleston. Whether you're looking to invest or settle into one of Charleston's most sought-after neighborhoods, 207 W Poplar is an excellent turn-key investment opportunity!
- Type:
- Single Family
- Sq.Ft.:
- 1,479
- Status:
- Active
- Beds:
- 4
- Lot size:
- 0.32 Acres
- Year built:
- 1971
- Baths:
- 2.00
- MLS#:
- 24025206
- Subdivision:
- Westchester
ADDITIONAL INFORMATION
Incredible opportunity to own an affordable ranch on James Island. This property boasts almost 1,500 square feet of living space with 4 bedrooms and 2 full baths. Enjoy the large, open living space and convenient kitchen. Your private, fenced back yard features a large patio and deck along with a shed for extra storage. And it is all convenient to Folly Beach and everything James Island has to offer.
- Type:
- Single Family
- Sq.Ft.:
- 1,591
- Status:
- Active
- Beds:
- 3
- Lot size:
- 0.22 Acres
- Year built:
- 1953
- Baths:
- 2.00
- MLS#:
- 24025109
- Subdivision:
- Myrtle Grove
ADDITIONAL INFORMATION
Welcome to 2407 Lantern Street, nestled in the quaint Myrtle Grove Neighborhood! This 3 bedroom 2 bath home is adorned with many extras combining modern aesthetic with vintage, all evident from the moment you arrive. Once inside the front door you are greeted by a large living room, with tall pitched ceiling, that leads to the owners en-suite. The suite is spacious and the bath has single vanity, a tiled shower with glass shower doors, vintage style tiled floors, and laundry. Might could be a mother-in-law suite as well. From the living room area you will head up two steps to find the kitchen dining/family room and hallway leads to a stunning bathroom, two bedrooms and 3rd large room that could be used as asleeping area, (no window) media room or kids play room. The hallway has board ceilings and a closet for storage. The kitchen is a chefs dream! It boasts quartz counter tops, shaker cabinets, a floor to ceiling pantry, tiled walls from countertop to ceiling, a work station farmers sink with garbage disposal, Verona gas top stove, counter depth refrigerator, stainless wall mounted hood, and a kitchen island that houses the dishwasher. There is also a area perfect for coffee station. The stylish bath could be a relaxing oasis offering a large free standing bath tub with wall mounted faucet, a custom double vanity with wall mounted faucets and semi recessed sinks that are flanked by 2 pivot mirrors, a large 3 panel glass shower, built-in niche area with shelves for storage. Bath also has tall ceilings, custom lighting, and hardwood flooring, and atrium window. The exterior of the home is brick and Hardie board and batten. It Includes gas lantern, a couple of garden areas for the avid gardener, a fully fenced in back yard with gates on both sides, mahogany front door, a sidewalk on each side of the home, Also has a shed for lawn equipment and extra storage. Myrtle Grove is a lovely quaint subdivision located in an area convenient to shopping, dining, grocery, and 526. Beaches are approximately15 miles and downtown is only 7.5 miles . The greenway is directly behind the home which is great for those who love to exercise, walk pets, or just go for an afternoon stroll. This home and location has much to offer. Extras include oak hardwood flooring throughout majority of home and oak staircase, shiplap on several accent walls, custom lighting throughout, custom made open closet systems, glass door knobs. The back yard is fully fenced for privacy, pets, kids and entertaining. It's perfect area for grilling out . No HOA. Come see today!
- Type:
- Single Family
- Sq.Ft.:
- 1,550
- Status:
- Active
- Beds:
- 3
- Lot size:
- 0.21 Acres
- Year built:
- 1952
- Baths:
- 2.00
- MLS#:
- 24025099
- Subdivision:
- South Windermere
ADDITIONAL INFORMATION
Check out this charming 3 bed / 2 bath brick ranch-style home with classic appeal, located in a highly sought-after neighborhood of Windermere. Upon entering, the home welcomes you with a spacious concrete front porch perfect for relaxing outdoors, while inside, a central fireplace in the living room and a large bay window flood the space with natural light. Gorgeous hardwood floors run throughout the main living areas, dining room, hallways, and bedrooms, creating a seamless flow.The kitchen features a central island fitted with an electric range and cooktop as well as glass-front cabinets, offering both functionality and style. Just off the kitchen is a cozy sunken living space, perfect for entertaining guests or enjoying family time.Outdoor enthusiasts will love the screened-in porch and side deck, ideal for late afternoon BBQ. The home also feature a large detached workshop with double wide garage door. This worksop has power and is perfect for your home based hobby, auto storage or woodworking! The workshop does not have a driveway. Convenience is key in this prime location. You're just a short walk from restaurants and the popular South Windermere shops. Kids can walk to the award-winning St. Andrew's School of Math and Science, and for outdoor lovers, the West Ashley Greenway is nearby for biking and walking. Groceries, pizza night at Baker's Bar, or a visit to the library are all within walking distance. This home has also undergone recent crawlspace improvements, ensuring long-term peace of mind. This includes the removal of debris, regrading, the installation of a 12-mil encapsulation vapor barrier, and a dehumidifier system with a a brand-new PVC crawlspace door. (this encapsulation is replacing an older encapsulation / dehumidification system). This home blends modern living with easy access to local amenities and is ready for its new owner!
- Type:
- Single Family
- Sq.Ft.:
- 1,650
- Status:
- Active
- Beds:
- 3
- Lot size:
- 0.05 Acres
- Year built:
- 2008
- Baths:
- 3.00
- MLS#:
- 24025076
ADDITIONAL INFORMATION
This beautiful and rare Modern Architectural Penthouse Condo is For Sale. Located in highly recognized King Street corridor. This newer contemporary building is located in the heart of downtown Charleston. The property features several levels of amazing King Street frontage with its own private entry to second floor entry to the Penthouse Condo currently leased until July 2025. Unit 201 and 202 Penthouse are upstairs of the main entry and have their own address & mail box on King Street at ground level and a private gated system with interior stairwell. Unit 201 approx. 800 SF is also listed for Sale for $675,000. Seller is in the process of completing HPR documents prior to closing. Call Listing Agent now for details.
- Type:
- Single Family
- Sq.Ft.:
- 1,717
- Status:
- Active
- Beds:
- 3
- Lot size:
- 0.28 Acres
- Year built:
- 1958
- Baths:
- 2.00
- MLS#:
- 24025058
- Subdivision:
- Oceanview
ADDITIONAL INFORMATION
The waterfront views from both the front and back of this home are unparalleled, thanks to its distinctive location on James Island. The charming cottage at 924 W Oceanview, constructed in 1958, features a kitchenette, bedroom, and living space on the first floor. An interior staircase ascends to the main living quarters and kitchen on the second floor, which includes two bedrooms, a bathroom, an enclosed front porch with waterfront vistas, and multiple living spaces. The dynamic tidal scenery is teeming with marine life; during my brief stay, I've observed a variety of birds, dolphins, and even otters. Across the sand road lies a tract of land leading to piling and an old dock (refer to the survey provided by your agent).
- Type:
- Single Family
- Sq.Ft.:
- 1,193
- Status:
- Active
- Beds:
- 2
- Lot size:
- 0.04 Acres
- Year built:
- 1983
- Baths:
- 2.00
- MLS#:
- 24025036
- Subdivision:
- Lakeside
ADDITIONAL INFORMATION
Fall in love with this beautifully updated 2-bedroom, 2-bath townhome, nestled in a peaceful community just moments from the beach. New Roof, New HVAC, New Flooring and so much more! Enjoy serene views of a tranquil lake, where egrets and herons make their home right outside your window. The interior has been fully remodeled, featuring brand-new appliances throughout. Located in a quiet neighborhood with convenient access to shopping, dining, and downtown Charleston, this home offers both comfort and convenience. With a low monthly HOA, it's an ideal choice for retirement living or the perfect getaway vacation home.
- Type:
- Single Family
- Sq.Ft.:
- 457
- Status:
- Active
- Beds:
- 1
- Year built:
- 1840
- Baths:
- 1.00
- MLS#:
- 24025034
- Subdivision:
- Ansonborough
ADDITIONAL INFORMATION
MOTIVATED SELLER!! Welcome to 53 Hasell Street, a historic Charleston mansion originally built in 1840. Located in the coveted Ansonborough neighborhood in the heart of Charleston's Historic District. The property includes private gated parking, with a dedicated parking space (a coveted feature in downtown Charleston), ensuring both security and accessibility. This charming studio apartment situated on the third floor of the main house, offers a tranquil retreat with views overlooking Ansonborough from the highest of three piazzas. Perfectly suited as a Pied-a-terre, this studio apartment is versatile, whether you're seeking a primary residence, a second home, or an income-producing property. Immerse yourself in the rich history and vibrant lifestyle of Charleston, with..with FIG restaurant, 167 Raw, King Street, The Market, and countless other attractions just a short stroll away. Don't miss the opportunity to own a piece of Charleston's history while enjoying the comforts of modern living. Schedule your showing today and experience the timeless allure of 53 Hasell Street, Unit H.

Information being provided is for consumers' personal, non-commercial use and may not be used for any purpose other than to identify prospective properties consumers may be interested in purchasing. Copyright 2024 Charleston Trident Multiple Listing Service, Inc. All rights reserved.
Charleston Real Estate
The median home value in Charleston, SC is $622,000. This is higher than the county median home value of $511,600. The national median home value is $338,100. The average price of homes sold in Charleston, SC is $622,000. Approximately 48.67% of Charleston homes are owned, compared to 38.18% rented, while 13.15% are vacant. Charleston real estate listings include condos, townhomes, and single family homes for sale. Commercial properties are also available. If you see a property you’re interested in, contact a Charleston real estate agent to arrange a tour today!
Charleston, South Carolina has a population of 147,928. Charleston is more family-centric than the surrounding county with 28.98% of the households containing married families with children. The county average for households married with children is 28.39%.
The median household income in Charleston, South Carolina is $76,556. The median household income for the surrounding county is $70,807 compared to the national median of $69,021. The median age of people living in Charleston is 35.5 years.
Charleston Weather
The average high temperature in July is 89.9 degrees, with an average low temperature in January of 39.3 degrees. The average rainfall is approximately 48.3 inches per year, with 0.4 inches of snow per year.
