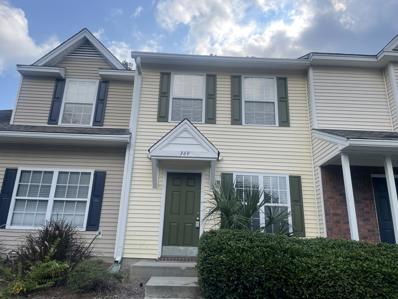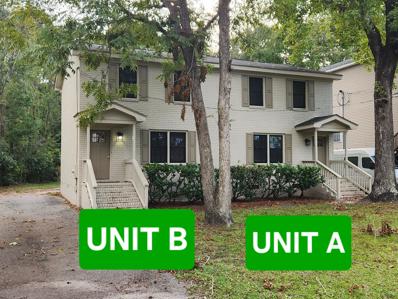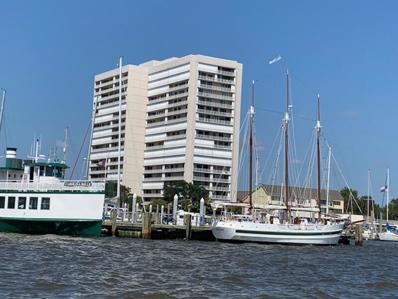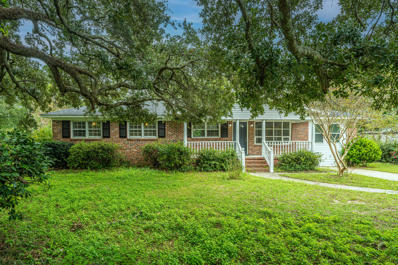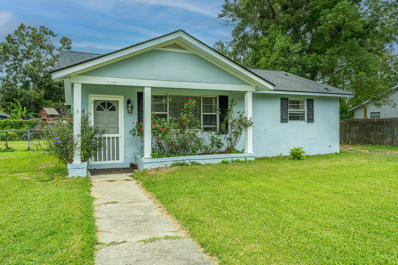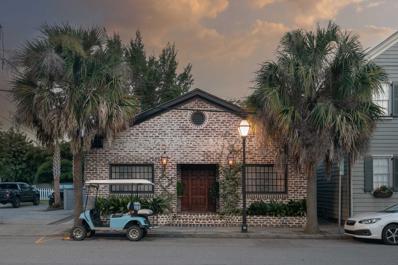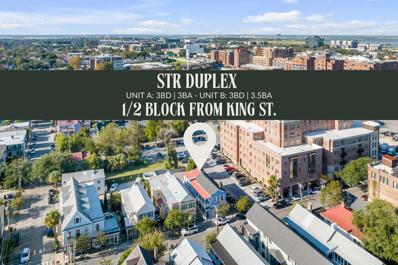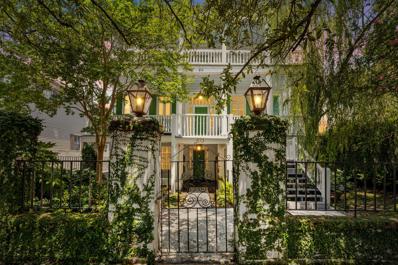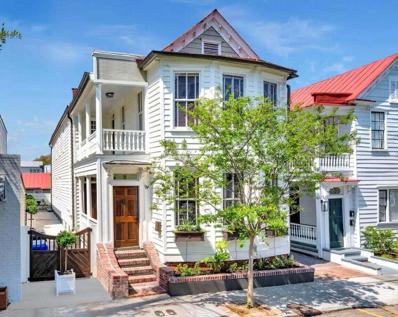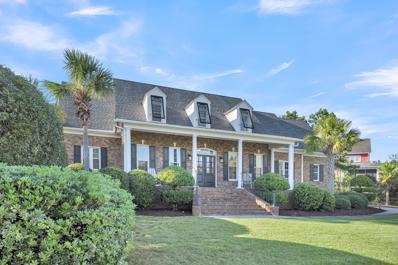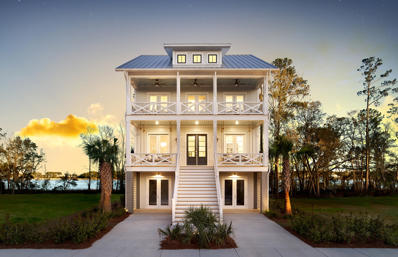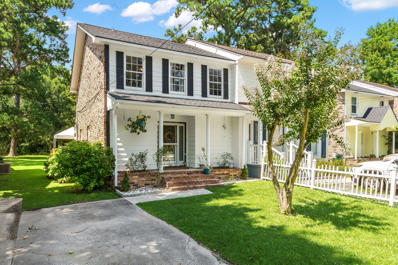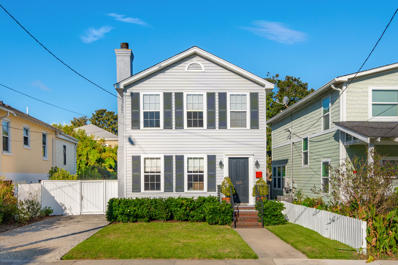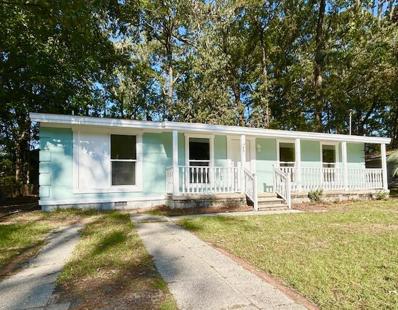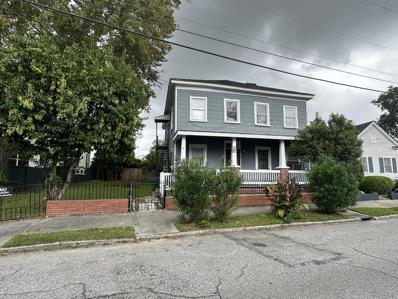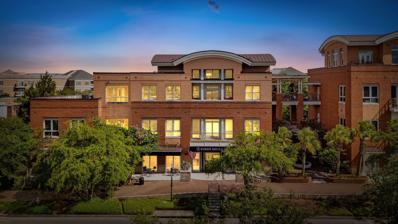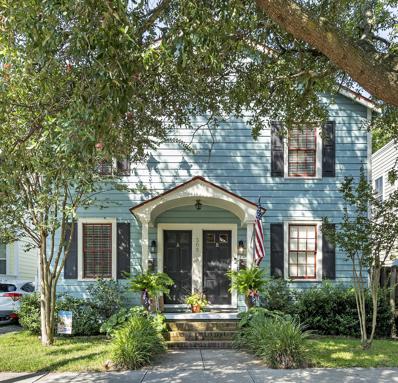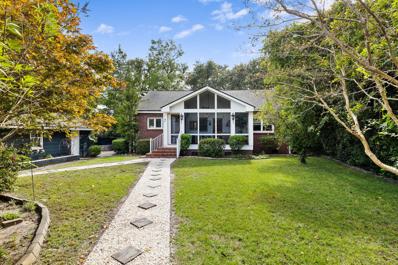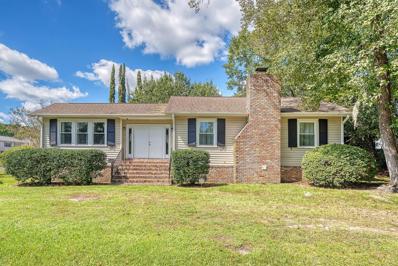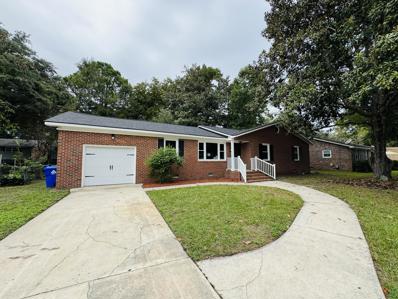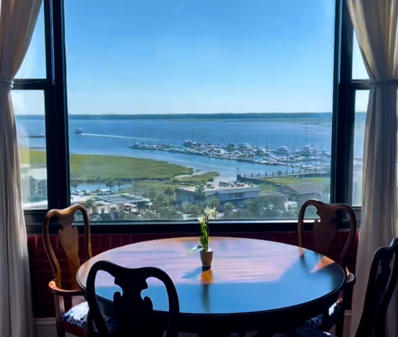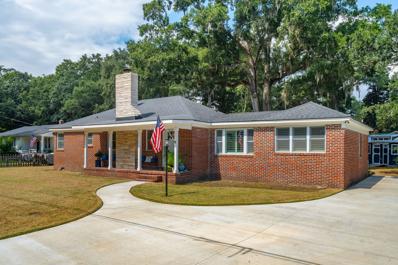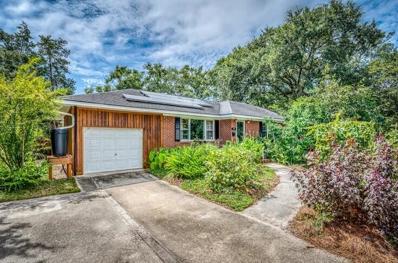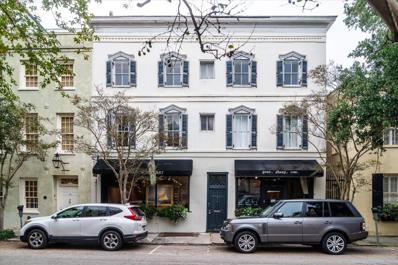Charleston SC Homes for Rent
- Type:
- Single Family
- Sq.Ft.:
- 1,012
- Status:
- Active
- Beds:
- 2
- Year built:
- 2006
- Baths:
- 2.00
- MLS#:
- 24025865
- Subdivision:
- Beresford Commons
ADDITIONAL INFORMATION
Welcome to this well- renovated townhome in a fantastic location on a cul-de-sac and backing to protected woods! Brand New Carpet, All New Paint, and LVP Flooring, Granite Countertops, New Range, New Microwave and New Refrigerator!! This unit also boasts New Blinds and Ceiling Fans! The family room is ample in size for a large couch and flows to the eat-in kitchen boasting new granite countertops and all new cabinet hardware. The new range, microwave and refrigerator make this kitchen a cook's dream. A half bath is downstairs and features a pedestal sink and vanity mirror.There are two well-sized bedrooms upstairs with vaulted ceilings and all new carpet which share a bath graced with a large tub/shower. A screened in porch is accessed through a sliding door from the kitchen andoverlooks the lush greenery of the protected woods, offering the perfect place to relax at the end of the day. This beautiful townhome is the perfect place to be close to shopping and all Charleston has to offer!
- Type:
- Single Family
- Sq.Ft.:
- 1,134
- Status:
- Active
- Beds:
- 2
- Lot size:
- 0.14 Acres
- Year built:
- 1984
- Baths:
- 2.00
- MLS#:
- 24025787
- Subdivision:
- Bel Air
ADDITIONAL INFORMATION
Renovated townhome located just 1/2 mile from James Island Connector. All S/S appliances in Kitchen. Washer & Dryer in laundry room convey. Roof & HVAC replaced within past 2 years. New Windows. SHOW & SELL. Unit A is also avail.
- Type:
- Single Family
- Sq.Ft.:
- 1,134
- Status:
- Active
- Beds:
- 2
- Lot size:
- 0.14 Acres
- Year built:
- 1984
- Baths:
- 2.00
- MLS#:
- 24025786
- Subdivision:
- Bel Air
ADDITIONAL INFORMATION
Renovated townhome located just 1/2 mile from James Island Connector. All S/S appliances in Kitchen. Washer & Dryer in laundry room convey. Roof & HVAC replaced within past 2 years. New Windows.SHOW & SELL. Unit B is also avail.
- Type:
- Single Family
- Sq.Ft.:
- 1,237
- Status:
- Active
- Beds:
- 2
- Year built:
- 1978
- Baths:
- 2.00
- MLS#:
- 24025892
- Subdivision:
- Dockside
ADDITIONAL INFORMATION
Beautiful Condo with Dead ON Views of the Charleston Harbor and FORT SUMTER, and the aircraft carrier YORKTOWN! Complete built-in office with Desk and Murphy Bed. All California Closets.
- Type:
- Single Family
- Sq.Ft.:
- 1,586
- Status:
- Active
- Beds:
- 4
- Lot size:
- 0.43 Acres
- Year built:
- 1963
- Baths:
- 3.00
- MLS#:
- 24025703
- Subdivision:
- Stiles Point
ADDITIONAL INFORMATION
Welcome to your dream home! This charming 4-bedroom, 3-bath residence is ideally situated just steps from the elementary school and a short bike ride away from the high school. Enjoy easy access to soccer fields and the recreation center, promoting an active lifestyle for all ages. The home features a spacious, fenced-in yard, perfect for outdoor activities and gatherings. Relax on the larger front porch that offers a picturesque view of a majestic live oak tree, providing shade and a tranquil setting. Conveniently located near grocery stores and restaurants, you'll have everything you need just a short distance away. Don't miss the opportunity to make this beautiful home yours!
- Type:
- Single Family
- Sq.Ft.:
- 1,008
- Status:
- Active
- Beds:
- 3
- Lot size:
- 0.19 Acres
- Year built:
- 1959
- Baths:
- 1.00
- MLS#:
- 24025702
- Subdivision:
- Bayfront
ADDITIONAL INFORMATION
This charming 3-bedroom, 1-bath home is ideally situated on a .19-acre lot, just a short distance from downtown and Folly beachs. The property features a fully fenced yard, perfect for pets or outdoor gatherings. You'll enjoy the convenience of being a short walk away from a grocery store and a nearby park, making it an excellent choice for anyone looking for a vibrant community lifestyle. The home's layout offers comfortable living spaces, and the proximity to local amenities enhances its appeal. This home offers the perfect blend of comfort and convenience.
$1,549,000
65 Spring Street Charleston, SC 29403
- Type:
- Single Family
- Sq.Ft.:
- 1,892
- Status:
- Active
- Beds:
- n/a
- Lot size:
- 0.06 Acres
- Year built:
- 1950
- Baths:
- 1.00
- MLS#:
- 24025687
- Subdivision:
- Elliotborough
ADDITIONAL INFORMATION
Located just two blocks from upper King Street in Downtown Charleston's vibrant and booming short term rental overlay zone, 65 Spring Street is a rare commercially zoned (LB), residential, or hybrid opportunity (second home with Airbnb cash flow capability) that offers exceptional versatility and potential. Originally constructed in 1978, the space is outfit with a restaurant compliant and fully installed range hood/fire suppression system perfect for hosting events or starting a restaurant. Its rare load bearing truss roof system offers the potential for rapid, seamless and cost effective redesign/renovations. This property is perfect for a variety of uses. Whether you envision it as a unique residence, a stylish live-work space, retail, showroom,restaurant, or an office, the possibilities are endless. Additionally, the property is correctly zoned for legal short-term rentals, offering an attractive investment opportunity or second home with commercial short rental capabilities. Adorned with exquisite finishes throughout, this property exudes luxury. The high-end chef's kitchen is a masterpiece, equipped with top-of-the-line appliances, a bespoke range hood (commercially equipped with fire suppression and approved by the city), custom cabinetry, Carrara marble countertops, and a wine cooler. It features one full bathroom and two half bathrooms, each meticulously designed. The walkable attic storage spans the entire roofline, providing abundant space. A spacious storage room, complete with a washer, dryer, and utility sink, offers the potential to be seamlessly converted into a primary suite. Additionally, the property includes a deeded parking space conveniently located at the rear of the building. This property is part of an STR partial portfolio sale consisting of the following addresses: 40 Spring Street A&B (6BD/6.5BA) TMS: 460-08-02-024 90 Spring Street A&B (8BD/6.5BA) TMS:460-08-03-181 60 & 60 ½ Cannon Street (16BD/13BA) TMS: 460-08-03-038 Combined, 60 A: 460-08-03-240, 60 B/C: 460-08-03-241 & 460-08-03-242, 60 ½ A: 460-08-03-243, and 60 ½ B: 460-08-03-244
- Type:
- Duplex
- Sq.Ft.:
- 2,711
- Status:
- Active
- Beds:
- 6
- Lot size:
- 0.09 Acres
- Year built:
- 1900
- Baths:
- MLS#:
- 24025694
- Subdivision:
- Elliotborough
ADDITIONAL INFORMATION
Unbeatable location! Situated 1/2 a block from King Street's most popular restaurants, bars, and shopping, 40 Spring Street A&B is a permitted short-term rental duplex with an impressive rental history. Unit A consists of 3BD/3BA and Unit B consists of 3BD/3.5BA, with the ability to sleep a total of 16 guests. Each unit is sold fully stocked and furnished, has its own outdoor living space, and the property comes with 6 off-street parking spots in the rear. *LEGAL & LICENSED BY THE CITY OF CHARLESTON, PERMIT 04283 + 04284*This property is part of a partial portfolio sale consisting of the following addresses: - 90 Spring Street A&B (8BD/6.5BA) TMS:460-08-03-181 - 60 & 60 ½ Cannon Street (16BD/13BA) TMS: 460-08-03-038 Combined, 60 A: 460-08-03-240, 60 B/C: 460-08-03-241 & 460-08-03-242, 60 ½ A: 460-08-03-243, and 60 ½ B: 460-08-03-244 - 65 Spring Street (commercial space) TMS: 460-08-03-053
- Type:
- Triplex
- Sq.Ft.:
- 7,005
- Status:
- Active
- Beds:
- 16
- Lot size:
- 0.25 Acres
- Year built:
- 1835
- Baths:
- MLS#:
- 24025688
- Subdivision:
- Elliotborough
ADDITIONAL INFORMATION
Phenomenal STR rental history!!! 60 & 60 1/2 Cannon Street is a 16BD/13BA trophy property providing investors with the rare opportunity to acquire an asset with tremendous presence, character, and scale in the city's most dynamic location. The property is situated on a deep 0.25-acre lot consisting of 13 off-street parking spots. It has already been condo'd into 5 separate tax map numbers split between a historic 1835 street facing triplex and 2004 rear duplex, each available for individual sale. TMS: 460-08-03-038 (All Units Combined), 60 A: 460-08-03-240, 60 B/C: 460-08-03-241 & 460-08-03-242, 60 1/2 A: 460-08-03-243, and 60 1/2 B: 460-08-03-244. All units will be sold fully stocked and furnished. *LEGAL & LICENSED BY THE CITY OF CHARLESTON, PERMIT 04872, 04873, 04432, & 04433.*This property is part of a partial portfolio sale consisting of the following addresses: 40 Spring Street A&B (6BD/6.5BA) TMS: 460-08-02-024 90 Spring Street A&B (8BD/6.5BA) TMS:460-08-03-181 65 Spring Street (Commercial Space) TMS: 460-08-03-053
$2,650,000
Address not provided Charleston, SC 29403
- Type:
- Duplex
- Sq.Ft.:
- 2,728
- Status:
- Active
- Beds:
- 8
- Lot size:
- 0.06 Acres
- Year built:
- 1890
- Baths:
- MLS#:
- 24025686
- Subdivision:
- Elliotborough
ADDITIONAL INFORMATION
90 Spring Street is a fully furnished short-term rental duplex comprised of a downstairs 4BD/3BA unit and an upstairs 4BD/3.5BA unit in Downtown's Elliotborough neighborhood. One on-site parking spot was recently added giving great potential for increased STR revenue. This stunning historic property is located just a few blocks from Charleston's iconic King Street featuring key amenities including but not limited to shopping, restaurants, nightlife, and is just a 20-minute drive from the beach. This building attracts high-end guests looking for a vibrant downtown vacation experience and is commonly rented for large groups such as wedding parties.*LEGAL & LICENSED BY THE CITY OF CHARLESTON, PERMIT 04431 + 04350*This property is part of a partial portfolio sale consisting of the following addresses: - 40 Spring Street A&B (6BD/6.5BA) TMS: 460-08-02-024 - 60 & 60 ½ Cannon Street (16BD/13BA) TMS: 460-08-03-038 Combined, 60 A: 460-08-03-240, 60 B/C: 460-08-03-241 & 460-08-03-242, 60 ½ A: 460-08-03-243, and 60 ½ B: 460-08-03-244 - 65 Spring Street (Commercial Space) TMS: 460-08-03-053
$1,349,900
1000 Rivershore Road Charleston, SC 29492
- Type:
- Single Family
- Sq.Ft.:
- 3,634
- Status:
- Active
- Beds:
- 5
- Lot size:
- 0.5 Acres
- Year built:
- 2001
- Baths:
- 4.00
- MLS#:
- 24025680
- Subdivision:
- Beresford Creek Landing
ADDITIONAL INFORMATION
Welcome Home to pond views, an oversized lot, and cul-de-sac privacy ... welcome to a stately, and timeless brick presence, welcome home to impeccably-maintained living at 1000 Rivershore Drive. Located on a quiet 1/2 acre lot, this beautiful and spacious brick home boasts 5 bedrooms and 4 baths. As you arrive you immediately note this homes gorgeous presence. Upon entry, light hardwoods lead way to the open kitchen, dining, and living room space. The updated kitchen features stainless steel appliances, farmhouse sink, granite countertops, wet bar, oversized island and cafe seating. The adjacent oversized family room features built-ins and opens to an oversized porch. A hallway leads to the first floor owners suite.This open and bright primary bedroom enjoys a large ensuite bath with double vanities, walk in shower, whirlpool tub and walk in closet. Also downstairs, a separate hallway leads to two additional bedrooms. Bedroom two (currently used as a home office) features an ensuite bath. Bedroom three has a large closet and door to hall bathroom. A hardwood staircase lead up to a fourth bedroom and full bath. To the right, an oversized room can be used as a fifth bedroom, home office, game room, home gym or all :) Off of the large flex space, there is a huge home theater room equipped with a large retractable screen, top of the line sound system and custom lighting. When outside, relax on your custom built screened-in porch or backyard. There are outside steps that lead to top of the porch allowing you additional views of the beautiful pond wildlife view, peeks of Beresford Creek, and surrounding wetlands. This community features an Olympic Size Pool, Kids Play Park, Community Dock, Clubhouse, Tennis Courts, Pickle Ball Court, Basketball Court, and boat storage. Enjoy your own private retreat while still in close proximity to 526, downtown, Daniel Island and Mt Pleasant. Don't miss your opportunity to be a part of this beautiful community! All information within is to the best of Agents knowledge but any items of importance such as square footage, schools, etc is the responsibility of Buyer and Agent to confirm.
$1,249,515
505 Binnacle Way Charleston, SC 29492
- Type:
- Single Family
- Sq.Ft.:
- 2,842
- Status:
- Active
- Beds:
- 4
- Lot size:
- 0.24 Acres
- Baths:
- 3.00
- MLS#:
- 24025671
- Subdivision:
- Wando Village
ADDITIONAL INFORMATION
One of the last opportunities to own a Chesapeake floor plan with double front porches and extended double rear porches backing up to wetlands. This home features a guest bedroom on the main floor, a Study open floor plan and a stunning Gourmet Kitchen, Owners' suite upstairs with access to a large porch off the back of the home. Two secondary bedrooms with a loft. Located in beautiful Wando Village.
- Type:
- Single Family
- Sq.Ft.:
- 1,500
- Status:
- Active
- Beds:
- 3
- Lot size:
- 0.06 Acres
- Year built:
- 1976
- Baths:
- 2.00
- MLS#:
- 24025618
- Subdivision:
- Willow Place
ADDITIONAL INFORMATION
Welcome to Willow Place on Skinner Avenue, a charming retreat just minutes from Downtown Charleston, with the added bonus of no HOA! Nestled in a peaceful, one-way-in/out subdivision off Wappoo Road, this home has been thoughtfully upgraded for modern living. Recent updates include a new HVAC system, water heater, and dishwasher all installed in 2023, along with a roof replaced in 2016. Upstairs, you'll find all the bedrooms and a full bathroom, while the main level offers a convenient half bathroom. The layout balances a sense of separation in the living, dining, and kitchen areas while still feeling open and inviting. Double glass doors lead to a spacious sunroom, perfect for soaking up natural light, as well as a separate laundry room. Step outside onto theexpansive deckideal for outdoor entertainingwhich overlooks a grassy backyard complete with a firepit, perfect for gathering around on cool evenings. Beyond the yard, a natural buffer creates a private and serene space, great for people or pets to run and play. The kitchen is a standout, boasting granite countertops, a tile backsplash, upgraded cabinetry, and stainless steel appliances. Note that some photos may not reflect the latest updates to this delightful home, making it even more of a must-see in person!
- Type:
- Single Family
- Sq.Ft.:
- 1,478
- Status:
- Active
- Beds:
- 3
- Lot size:
- 0.1 Acres
- Year built:
- 1989
- Baths:
- 3.00
- MLS#:
- 24025582
- Subdivision:
- Wagener Terrace
ADDITIONAL INFORMATION
Located in one of downtown Charleston's most sought-after upper peninsula neighborhoods, this move-in ready, two-story home will exceed your expectations. Light-filled and turnkey, 145 Darlington Avenue has been beautifully and tastefully renovated, eschewing trends in favor of timelessness and sophistication. From the front door, the eye-catching solid brass entry hardware and house numbers are a signal for the quality and attention to detail that awaits inside. As you enter, the first thing you will notice is the beautiful oak hardwoods which continue throughout the home. To the left of the entry is the bright living room and beyond that is the renovated eat-in kitchen with bay window. The kitchen was fully remodeled in 2022 and features to-the-ceiling cabinets, stainless KitchenAid appliances including a gas range with hood, quartz countertops, and timeless subway tile backsplash. Beyond the kitchen and dining area is a laundry/mudroom with cabinets and shelf as well as an updated powder room. The second story is comparably well-appointed with three bedrooms and two full baths. The primary bedroom at the front of the home features an en-suite bathroom. Renovated in 2024, the primary bathroom has gleaming herringbone marble floor, Carrara marble vanity, handmade subway tile bath surround, and solid brass nickel finish fixtures by Kingston Brass. The two secondary bedrooms share a Jack-and-Jill bathroom, also beautifully and timelessly renovated with marble floor and counter and handmade subway tile. The attention to quality continues outside. The front of the lot offers excellent curb appeal with a tidy green lawn, simple landscaping, and a driveway for off-street parking. In the fully privacy-fenced backyard, you'll find a large back lawn (ample room for a large pool!), a storage shed connected to the rear of the home, andthe gem of the yarda stunning oyster shell garden patio at the back of the lot, perfect for entertaining or enjoying a quiet evening al fresco. The updates to this home are not just aesthetic in nature. In addition to all the stunning cosmetic improvements, the current owners have also replaced ground floor ductwork (2023), all plumbing (2024), and have installed new vapor barrier under the house (2022). Wagener Terrace neighborhood is one of the Charleston upper-peninsula's most sought-after neighborhoods, thanks to its diversity of architecture, walkability, proximity to Hampton Park, and central location, with easy access to both historic downtown and to off-peninsula parts of the Charleston area.
$399,860
861 Savage Road Charleston, SC 29414
- Type:
- Single Family
- Sq.Ft.:
- 1,260
- Status:
- Active
- Beds:
- 4
- Lot size:
- 0.19 Acres
- Year built:
- 1960
- Baths:
- 3.00
- MLS#:
- 24025543
- Subdivision:
- Castlewood
ADDITIONAL INFORMATION
Welcome home to this newly renovated 4 bedroom, 3 full bath home in the heart of West Ashley! This beautiful home has new: HVAC, roof, flooring, quartz counter tops, appliances, fixtures, tankless hot water heater, flooring, windows and down to every small detail. Great fenced in yard. Centrally located in West Ashley you are close to I526, downtown, North Charleston and on your way to Folly Beach. Don't miss out on this great opportunity!
$1,000,000
8 Maverick Street Charleston, SC 29403
- Type:
- Single Family
- Sq.Ft.:
- 2,460
- Status:
- Active
- Beds:
- 4
- Lot size:
- 0.12 Acres
- Year built:
- 1940
- Baths:
- 2.00
- MLS#:
- 24025515
- Subdivision:
- North Central
ADDITIONAL INFORMATION
Charming Historic Opportunity Near Hampton Park Just 1.5 blocks from beautiful Hampton Park, this rare property is being offered for sale for the first time. Constructed in 1940, the home retains its historic charm and is ready for a full renovation, allowing you to restore and customize it to your liking. Originally designed as a duplex, it is currently set up as a single-family home with two electric meters, providing the flexibility to renovate it back into a duplex if desired. The sale includes a spacious adjacent lot, offering unlimited possibilities--imagine expanding the yard, adding a pool, creating extensive off-street parking, or designing your dream outdoor entertaining space. Zoned DR-2F, the lot provides added flexibility for future use.Whether you're looking to create a custom single-family home or an income-producing duplex in one of Charleston's most sought-after neighborhoods, this property offers incredible potential. Buyers are encouraged to verify all zoning and usage possibilities with the city. Don't miss out on this fantastic opportunity to build your dream home in a prime Charleston location!
- Type:
- Single Family
- Sq.Ft.:
- 3,179
- Status:
- Active
- Beds:
- 3
- Year built:
- 2007
- Baths:
- 3.00
- MLS#:
- 24025512
- Subdivision:
- Daniel Island
ADDITIONAL INFORMATION
This unicorn of a property is ''one of one'' for Daniel Island. Exuding uniqueness, this penthouse condominium is nestled in the vibrant heart of downtown Daniel Island and stands as a singular gem within the community. With such a centralized location, this property also offers a unique balance of privacy and seclusion. This property epitomizes luxury living with its distinctive design and meticulous attention to detail. Boasting over 3100 square feet of living space complemented by expansive outdoor entertaining areas, this residence is certain to captivate even the most discerning buyer. With an abundance of surface parking and one reserved parking space on the backside of the building, this residence is accessed via a semi-private elevator opening into a personal foyer.The condo features either 3 or 4 bedrooms, along with two and a half full bathrooms. This home showcases an open and vaulted layout, which is flooded with natural sunlight. The spacious kitchen, living, and dining areas provide an ideal setting for hosting gatherings of family and friends. The primary bedroom offers a generously sized sleeping and living area, complete with a spiral staircase leading to a 340-square-foot lofted space that could be an office, art studio, or just about anything you can dream up. The versatility of the layout extends further, with the potential fourth bedroom currently utilized as an oversized media/music studio. Enhanced by designer lighting, bespoke wallpaper, hardwood flooring, a dedicated wet bar, and ample dining space accommodating 12 or more guests, this penthouse offers an array of luxurious amenities. Ideally located within walking distance of Daniel Island's many attractions, including shopping venues, the Volvo Car Stadium and concert venue, the Daniel Island Ferry, the Carefree Boat Club, and a plethora of renowned dining establishments, this property embodies convenience and sophistication. To truly appreciate this exceptional residence, a personal viewing is essential. With its many fun and vibrant features and coveted location, this opportunity is one not to be missed. Once this property is gone, there won't be another one like it.
- Type:
- Single Family
- Sq.Ft.:
- 2,208
- Status:
- Active
- Beds:
- 4
- Lot size:
- 0.07 Acres
- Year built:
- 1930
- Baths:
- 4.00
- MLS#:
- 24025511
- Subdivision:
- Elliotborough
ADDITIONAL INFORMATION
305 Coming street is a fantastic owner occupied duplex located in downtown Charleston. This ideal floor plan consists of 2 mirrored units, each unit possessing 2 bedrooms and 2 full bathrooms, split upstairs and downstairs. The driveway provides up to four cars for off street parking. During ownership the electrical, plumbing, and both HVAC units have been replaced.. Other more recent updates were kitchen appliances, interior paint, light fixtures, and new washer and dryer in each unit which will convey with the purchase. The current owners just renovated the backyard that added hardscape and matured trees and plants with drip irrigation throughout the backyard.This is a true turn key opportunity to live in historic downtown just minutes from College of Charleston's campus, MUSC campus, and so many great restaurants. Live in one side and rent out the other. This home meets the city requirements to owner occupy short term rentals. (Buyer to verify). Agents read the agent notes.
- Type:
- Single Family
- Sq.Ft.:
- 1,656
- Status:
- Active
- Beds:
- 2
- Lot size:
- 0.27 Acres
- Year built:
- 1952
- Baths:
- 1.00
- MLS#:
- 24025508
- Subdivision:
- Moreland
ADDITIONAL INFORMATION
Welcome to 717 Woodward Road, a charming brick home in the highly sought-after Moreland subdivision! This 2-bedroom, 1-bathroom residence offers 1,656 square feet of versatile living space, featuring flex areas that can serve as an office, home gym, or easily converted into additional bedrooms. With multiple entrance and exit points throughout the house, the layout allows for endless creative opportunities in design and functionality, including the potential to add a second story.Set on a quarter-acre lot with no HOA, this home provides ample room for outdoor activities. The screened-in porch opens to an expansive front yard, where you can enjoy picturesque front-facing glimpses of the Ashley River, framed by magnificent oak trees. The spacious fenced-in backyard creates a private oasis, while a beautiful stone patio just off the kitchen is perfect for outdoor entertaining and al fresco dining. Additionally, there's a detached one-car garage with plenty of storage and workspace. Located in an X flood zone, you can have peace of mind in this desirable area, just minutes away from historic downtown Charleston. Don't miss the chance to make this lovely home your own!
- Type:
- Single Family
- Sq.Ft.:
- 1,300
- Status:
- Active
- Beds:
- 3
- Lot size:
- 0.17 Acres
- Year built:
- 1920
- Baths:
- 3.00
- MLS#:
- 24025507
ADDITIONAL INFORMATION
NO HOA. Discover the perfect blend of character, charm and location in this captivating 3-bedroom, 3-bathroom property. The home features two master suites, each with its own ensuite bathroom, ensuring comfort and privacy for everyone. Warm up by the historic elegance of the Charleston brick fireplace, adding a touch of timeless beauty to your living space. Quality craftsmanship shines throughout the house. Step outside to a fully fenced yard, providing a secure haven for relaxation or play. The location is unbeatable, just a block from the scenic greenway and a quarter mile from the water, offering endless opportunities for outdoor adventure and stunning views. Conveniently situation in the heart of West Ashley, just minutes from shopping, dining, and highway access.The entire house has been substantially remodeled in the past year, making the home a move-in ready delight. Don?t miss out on this incredible opportunity! Schedule a viewing today and take the first step toward making this remarkable property your own.
$549,500
9 Rice Drive Charleston, SC 29407
- Type:
- Single Family
- Sq.Ft.:
- 1,602
- Status:
- Active
- Beds:
- 3
- Lot size:
- 0.27 Acres
- Year built:
- 1964
- Baths:
- 2.00
- MLS#:
- 24025612
- Subdivision:
- West Oak Forest
ADDITIONAL INFORMATION
This beautifully renovated 3-bedroom, 2-bathroom home is ready to welcome you. As you step inside, you'll be greeted by inviting arches that lead you into an open living floor plan, creating a seamless flow throughout the main living areas. The custom kitchen is a chef's dream, featuring custom built wood cabinets that add a touch of elegance and warmth. The custom bathrooms are truly breathtaking, adorned with luxurious gold trim that adds a sophisticated touch to the space. Every detail in this home has been thoughtfully designed to provide both beauty and functionality. Recent upgrades include a brand-new roof, windows, and HVAC system, ensuring that this home is not only stylish but also equipped with modern conveniences
- Type:
- Single Family
- Sq.Ft.:
- 1,053
- Status:
- Active
- Beds:
- 2
- Year built:
- 1965
- Baths:
- 2.00
- MLS#:
- 24025484
- Subdivision:
- Ashley House
ADDITIONAL INFORMATION
This stunning 10th-floor condo offers breathtaking, unobstructed views of the Ashley River and the marina. Featuring two spacious bedrooms and two full bathrooms flanking the open-concept living room and kitchen, this home boasts hardwood floors throughout and is equipped with sleek stainless steel appliances. Located in the secure Ashley House, amenities covered by the monthly regime include heating, air, water, and sewer, as well as access to a surface parking lot. Residents benefit from secure fob entry, 24-hour security, and exclusive access to the building. The regime also covers flood and hazard insurance, termite & pest control, elevator maintenance, and exterior landscaping.A mile to restaurants, spa & Publix. Please note, only service animals are permitted--no pets allowed.
- Type:
- Single Family
- Sq.Ft.:
- 1,944
- Status:
- Active
- Beds:
- 3
- Lot size:
- 0.34 Acres
- Year built:
- 1958
- Baths:
- 3.00
- MLS#:
- 24025481
- Subdivision:
- Laurel Park
ADDITIONAL INFORMATION
Welcome to this spectacularly renovated 3-bedroom, 3-bathroom home, fully updated with two thoughtful additions and situated on a spacious .34-acre lot. From the sprawling new Trex deck to the expansive driveway and fresh sod and landscaping, every inch of this property is designed for comfort and style.Upon entering, you'll find a charming drop zone leading into the sunlit living room, anchored by a stylish slate fireplace with a wooden mantel and featuring pristine white oak hardwood floors, freshly sanded and refinished. The floors have been extended throughout the house, ensuring a seamless flow of the beautiful white oak.Natural light floods the space, casting a warm, welcoming glow over the entire area. The kitchen, a true culinary haven, boasts state-of-the-artstainless steel appliances, including a gas cooktop, double oven, and a sleek built-in drawer microwave. The clean lines of the white cabinetry and sparkling white quartz countertops are beautifully accented by a modern square tile backsplash. A spacious island with seating for four not only adds functionality but also makes this kitchen the heart of the home, perfect for entertaining as it opens up to the living room. Adjacent to the kitchen, the formal dining area features a butler's pantry-bar with abundant storage, quartz counters, and a beverage cooler, all illuminated by stunning new windows and doors that integrate the outdoor and indoor living spaces. The bathrooms exude luxury, particularly the master bath with its large freestanding soaking tub, wall-mounted faucet, dual vanities, and a spacious glass-enclosed shower, all set against a backdrop of sophisticated tiling. The additional bathrooms maintain this standard of luxury with fully tiled showers, high-end glass enclosures, and premium Delta fixtures. This home has been meticulously upgraded to include a new HVAC system, all-new ductwork, a new attic pull-down, new electric box, and increased square footage that now includes a dining room and an expansive master bathroom. A huge master closet, spacious enough to accommodate a desk, further enhances the functionality of this home. Notice the luxurious touches throughout, such as black matte knobs, solid wood doors, and custom plantation shutters designed to stand the test of time.
- Type:
- Single Family
- Sq.Ft.:
- 1,437
- Status:
- Active
- Beds:
- 3
- Lot size:
- 0.28 Acres
- Year built:
- 1957
- Baths:
- 2.00
- MLS#:
- 24025460
- Subdivision:
- South Windermere
ADDITIONAL INFORMATION
Live in the center of everything. This 3BR/2BA brick ranch is conveniently located in South Windermere. Minutes from downtown. Easy walking distance to shopping, elementary school, daycare, library, and restaurants. Just three blocks from the West Ashley Greenway and half a mile from the Wappoo Cut Boat Landing. Established live oaks and fruit trees add to the natural beauty of the corner lot. Easy canoe/kayak/paddleboard access to a tidal creek from the backyard offers a variety of recreational opportunities. Large patio, screen porch and private back yard are perfect for entertaining. Lush, tropical landscaping and an abundance of wildlife to view makes this home a suburban oasis.This home is owned by the listing broker.
- Type:
- Single Family
- Sq.Ft.:
- 1,540
- Status:
- Active
- Beds:
- 2
- Lot size:
- 0.08 Acres
- Year built:
- 1860
- Baths:
- 1.00
- MLS#:
- 24025455
- Subdivision:
- South Of Broad
ADDITIONAL INFORMATION
Rare opportunity to find a generous 1,540 sf two bedroom condo on historic Church Street in downtown Charleston, just off Broad Street. Add your touches to make this light-filled, single-floor living space one of the most unique offerings South of Broad, perfect for both everyday living or as a fabulous pied a terre. Step inside and be greeted by a warm ambiance, highlighted by four fireplaces that add a touch of historic charm and comfort to your home.Enjoy downtown living with easy access to all the perks of Charleston's peninsula- literally steps away from an array of shops, restaurants, and art galleries of bustling King Street and Broad Street. Don't miss out on this rare opportunity to own a piece of Charleston's history in a fantastic location.

Information being provided is for consumers' personal, non-commercial use and may not be used for any purpose other than to identify prospective properties consumers may be interested in purchasing. Copyright 2024 Charleston Trident Multiple Listing Service, Inc. All rights reserved.
Charleston Real Estate
The median home value in Charleston, SC is $622,000. This is higher than the county median home value of $511,600. The national median home value is $338,100. The average price of homes sold in Charleston, SC is $622,000. Approximately 48.67% of Charleston homes are owned, compared to 38.18% rented, while 13.15% are vacant. Charleston real estate listings include condos, townhomes, and single family homes for sale. Commercial properties are also available. If you see a property you’re interested in, contact a Charleston real estate agent to arrange a tour today!
Charleston, South Carolina has a population of 147,928. Charleston is more family-centric than the surrounding county with 28.98% of the households containing married families with children. The county average for households married with children is 28.39%.
The median household income in Charleston, South Carolina is $76,556. The median household income for the surrounding county is $70,807 compared to the national median of $69,021. The median age of people living in Charleston is 35.5 years.
Charleston Weather
The average high temperature in July is 89.9 degrees, with an average low temperature in January of 39.3 degrees. The average rainfall is approximately 48.3 inches per year, with 0.4 inches of snow per year.
