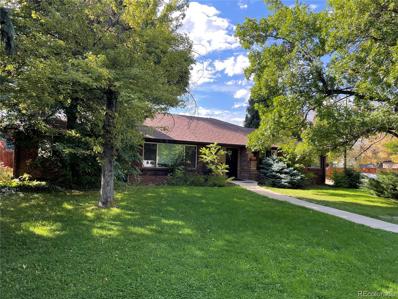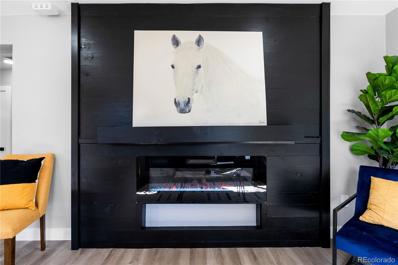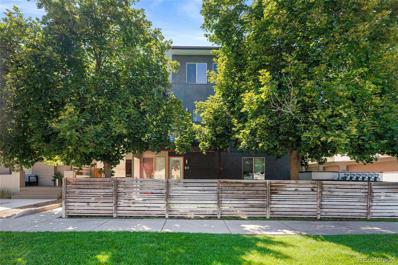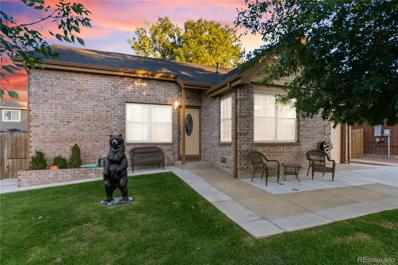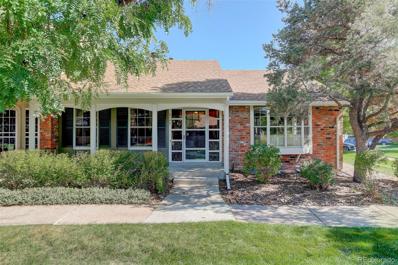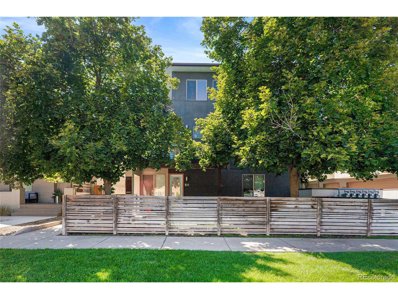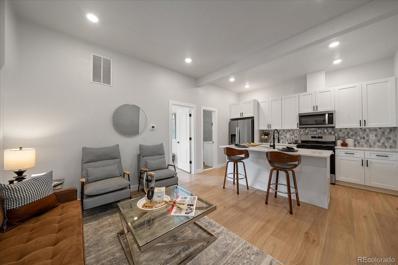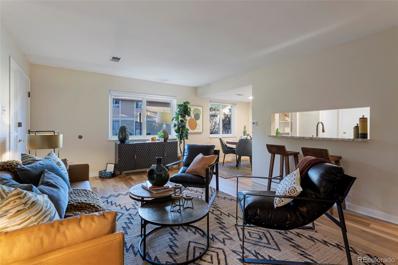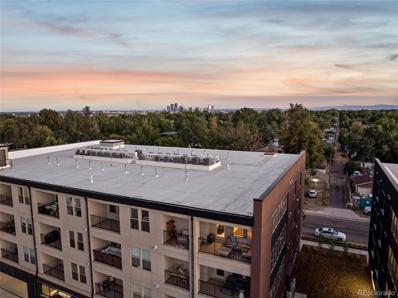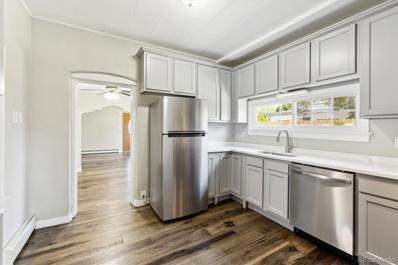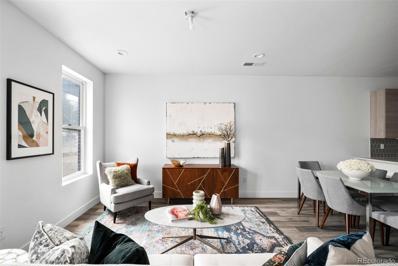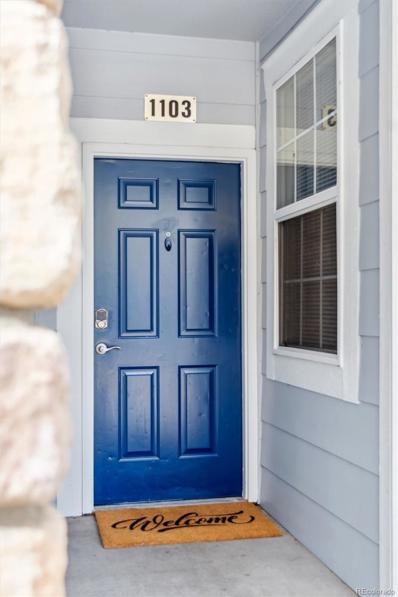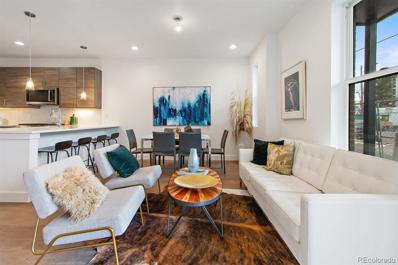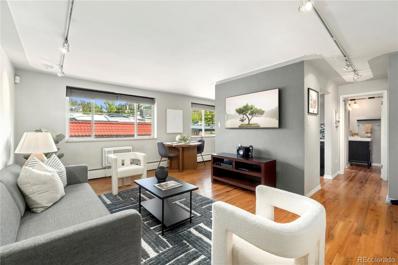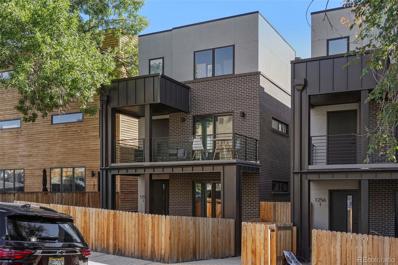Denver CO Homes for Rent
$780,000
2101 S Cook Street Denver, CO 80210
- Type:
- Single Family
- Sq.Ft.:
- 2,850
- Status:
- Active
- Beds:
- 5
- Lot size:
- 0.28 Acres
- Year built:
- 1958
- Baths:
- 3.00
- MLS#:
- 6385901
- Subdivision:
- University Park
ADDITIONAL INFORMATION
Tremendous opportunity awaits you to own a property in University Park. This house was built with great quality back in 50s and sits on big corner lot which 12100 total sqft. Currently it has 4 bedrooms and 1 non-conforming bedroom in the basement. The roof was replaced recently. Water and Electricity are connected and available. Windows would need to be replaced to cancel the outside noise from the Evans. The house will need a renovation and love. There are so many options you can do with this property in such a desirable location to be liven. You could renovate it and live for yourself. You could flip it for profit. You could rent it out to families or college students. Or you can make a development either trying to develop two houses on one lot, one big house or make a pop-top house.
- Type:
- Single Family
- Sq.Ft.:
- 1,670
- Status:
- Active
- Beds:
- 4
- Lot size:
- 0.15 Acres
- Year built:
- 1944
- Baths:
- 3.00
- MLS#:
- 5916728
- Subdivision:
- Berkeley
ADDITIONAL INFORMATION
Welcome to your new home in the Berkeley neighborhood! Nestled near the downtown, this beautifully remodeled residence features an open floor plan with new flooring throughout. The family room seamlessly connects to the dining area and highlights a recently updated kitchen with stunning quartz countertops, elegant tile, and sleek stainless steel appliances. Upstairs, you'll find two spacious bedrooms and a 2 beautifully updated bathrooms. Abundant natural light streams through the windows, enhancing the home's inviting atmosphere. The master bedroom includes its own bathroom .. Laundry room is conveniently located downstairs . Moving into the lower level, you will enjoy 2 additional bedrooms and 1 full bathroom and another family room as an extra area to relax. Enjoy a spacious farmhouse garage with 2 levels, upstairs great for another living area. With a brand new AC, electrical panel and roof . This newly remodeled home provides peace of mind and modern amenities. It combines style, functionality, and natural beauty, offering a perfect blend for comfortable living. Huge farmhouse is excellent for parties, upstairs for office used, chill. Full Upgraded fixtures
- Type:
- Townhouse
- Sq.Ft.:
- 1,434
- Status:
- Active
- Beds:
- 2
- Year built:
- 2013
- Baths:
- 3.00
- MLS#:
- 4516244
- Subdivision:
- City Park West
ADDITIONAL INFORMATION
Experience urban living at its finest in this two-bed, three-bath City Park townhome. Offering the perfect blend of style and convenience in a vibrant neighborhood, you'll find the layout conducive to an Airbnb setup for the ultimate in versatility and potential. Inside, the home's well-designed open floor plan seamlessly connects the living, dining, and kitchen areas, creating the ideal space for both entertaining and everyday living. The gourmet kitchen boasts sleek countertops, high-end stainless steel appliances, and ample cabinetry for all your culinary needs. These spaces come infused with natural light while a cozy fireplace awaits chilly winter nights. The dining area offers space to gather a crowd, and tasteful updates throughout make this home feel brand new! The second-floor office nook also offers the perfect reading space or work from home spot. In the evening, retreat to your private primary, the cherry on top, featuring ample space for relaxation, a walk-in closet, and an elegant en-suite bathroom. Head to your charming outdoor area, perched high above the city and perfect for sipping your morning coffee or hosting barbecues. Conveniently park your vehicles in the attached two-car garage, providing secure storage and direct access to your home. This prime location offers everything you could want in Denver. Enjoy easy access to beautiful City Park with its lush green spaces, trails, and recreational activities just outside your door. Indulge in a plethora of dining options, trendy cafes, and entertainment venues in this lively neighborhood. Discover boutiques, local markets, and convenience stores for all your shopping needs. Immerse yourself in urban luxury, tranquility, and convenience. Contact us today to schedule a private viewing and turn your dream of city living into a reality!
- Type:
- Single Family
- Sq.Ft.:
- 1,738
- Status:
- Active
- Beds:
- 3
- Lot size:
- 0.14 Acres
- Year built:
- 1940
- Baths:
- 2.00
- MLS#:
- 4204243
- Subdivision:
- Bonnie Brae
ADDITIONAL INFORMATION
Welcome to this architectural gem, built in 1940, this stately Tudor home is located in one of Denver’s most sought-after neighborhoods. Nestled on a spacious 6,250 square foot lot, this single-family home has 893 square feet of living space on the main floor with an additional 845 square feet of finished basement. There are a total of three bedrooms and two bathrooms. The primary suite located in the basement and features a custom 4 piece bathroom with jacuzzi tub. Stepping inside you will discover warm hardwood floors throughout. The living room features a charming fireplace. The home has been updated with double pane e-glass windows upstairs and double pane windows downstairs, enhancing energy efficiency while preserving its historic charm. Enjoy the large backyard with beautiful mature trees, creating a fantastic space for outdoor gatherings or relaxation. The automatic sprinkler system ensures the lush landscaping remains vibrant with minimal effort. A detached one-car garage provides convenient parking and additional storage. Situated just blocks from scenic Washington Park, this home offers easy access to nearby amenities. Explore the nearby Bonnie Brae Shops and an array of restaurants or take advantage of proximity to DU. With easy access to I-25, downtown Denver is just a short drive away, blending suburban tranquility with urban convenience. Click the Virtual Tour link to view the 3D walkthrough. Discounted rate options and no lender fee future refinancing may be available for qualified buyers of this home.
$500,000
4932 Altura Street Denver, CO 80239
- Type:
- Single Family
- Sq.Ft.:
- 1,971
- Status:
- Active
- Beds:
- 4
- Lot size:
- 0.11 Acres
- Year built:
- 1994
- Baths:
- 3.00
- MLS#:
- 3657631
- Subdivision:
- Gateway Village Filing 1
ADDITIONAL INFORMATION
Welcome to this beautifully updated home in the heart of Montbello, offering a truly unique and rare floor plan you won’t find anywhere else! This spacious property features a custom addition, providing an expanded primary suite complete with a private en-suite bathroom—a true homeowner's retreat. The bonus room is perfect for a home office, guest bedroom, or hobby space, making this home adaptable to any lifestyle. As you step inside, you’ll be greeted by an open and inviting layout, blending style and functionality. The bright living spaces flow seamlessly into a large kitchen, ideal for cooking and entertaining. The added square footage brings flexibility, while the original charm of the home is preserved, creating the perfect blend of modern convenience and cozy living. Outside, the backyard offers room for outdoor gatherings, gardening, or simply relaxing. Located in the desirable Montbello neighborhood, you’ll be close to parks, schools, shopping, and easy access to major highways for a smooth commute. This home is truly one of a kind, and with the additional rooms, it's perfect for those seeking more space and versatility in a great location. Don’t miss out on this fantastic opportunity! Schedule a showing today!
- Type:
- Condo
- Sq.Ft.:
- 1,475
- Status:
- Active
- Beds:
- 2
- Year built:
- 2019
- Baths:
- 2.00
- MLS#:
- 2146731
- Subdivision:
- Downtown
ADDITIONAL INFORMATION
Contract on or before 11/15/24 and close before end of year to receive credits of 1 YEAR OF HOA DUES + PARKING ($17,531 value) AND AN ADDITIONAL $5000 FOR AIRFARE & HOTEL! Ask for details. Welcome to Residence 1713, where the majestic Rocky Mountain Range meets the vibrant pulse of Denver. Enjoy optional furnishings, making your transition to this luxurious residence seamless. This corner home features 2 bedrooms, 2 bathrooms, and a den—one of only two unique layouts in the community—perfectly balancing space and refined comfort. Step into the sun-drenched living room, where stunning sunset views create a stunning backdrop, enhanced by a rare fireplace and a private balcony. The chef's kitchen is equipped with a gas cooktop and high-end Bosch appliances, blending style and functionality. Both bedrooms are designed for tranquility, featuring roller shades to set the perfect ambiance. The primary suite boasts an ensuite bath and an expansive walk-in closet. Thoughtful details like dimmable lighting and quiet ceiling fans elevate the living experience, while a laundry area near the entrance and custom storage add convenience. Living at The Coloradan grants you access to premium amenities, including an 18th-floor lounge with panoramic views, a year-round outdoor pool and hot tub, a cozy fire pit, and commercial-grade grills. Stay active in the fully-equipped fitness center, and enjoy peace of mind with on-site security. The library provides a tranquil escape for reading or remote work. On the ground floor, explore a variety of retail options, including the Union Hall Arts & Culture Center, Kaffe Landskap, and Sweetgreen. Located next to Union Station, The Coloradan is just steps away from Denver’s finest dining options, including Tavernetta and Mercantile Dining & Provision. Jump on the Train to the Plane or attend a bustling farmer’s markets, with the largest Whole Foods located across the street.
- Type:
- Townhouse
- Sq.Ft.:
- 1,484
- Status:
- Active
- Beds:
- 2
- Lot size:
- 2,367 Acres
- Year built:
- 1979
- Baths:
- 2.00
- MLS#:
- 1694741
- Subdivision:
- Cherry Creek Meadows
ADDITIONAL INFORMATION
Located in a desirable area just outside the prestigious Cherry Creek Country Club, this welcoming end unit ranch floor plan offers much. A quaint 2 bedroom with main floor living at its best!!! Set against the serene backdrop of Cherry Creek trails, this residence beautifully merges urban sophistication with the tranquility of nature. As you enter, you'll be greeted by a thoughtful warm interior. The warmth of the dark wood floors exudes comfort. The secondary main floor bedroom may also be utilized with its double door entry as a luxurious home office. The living room at the forefront of the home is comfortable and inviting with a gas fireplace ready for those winter nights to come. Open to your dining area that overlooks the private back yard space, is perfectly set up for entertaining. The kitchen is perfectly appointed with all appliances and direct access to your brick patio and no maintenance synthetic turf for your 4 legged loved one(s) or your resting oasis at the end of the day. Great for grilling and dining al fresco during the perfect Colorado evenings. The Primary Bedroom situated at the back of the home is large enough to accommodate any bedroom idea and includes a private 3/4 bath as well. Partially finished basement area allows for easy expansion ready for an additional bath if needed and plenty of storage abounds. Oversized 2 car detached garage and the location of this unit affords the best access to guest parking as well. Situated as an end unit enjoy overlooking the lush green landscapes. Enjoy exclusive access to HOA amenities, including a pool, tennis courts, and a clubhouse. Special Financing Option Available with NO MONEY DOWN and $5,000 Credit is available. Don’t miss your chance to experience the best of Cherry Creek living in this exceptional property!
$699,000
1883 Vine 106 St Denver, CO 80206
- Type:
- Other
- Sq.Ft.:
- 1,434
- Status:
- Active
- Beds:
- 2
- Year built:
- 2013
- Baths:
- 3.00
- MLS#:
- 4516244
- Subdivision:
- City Park West
ADDITIONAL INFORMATION
Experience urban living at its finest in this two-bed, three-bath City Park townhome. Offering the perfect blend of style and convenience in a vibrant neighborhood, you'll find the layout conducive to an Airbnb setup for the ultimate in versatility and potential. Inside, the home's well-designed open floor plan seamlessly connects the living, dining, and kitchen areas, creating the ideal space for both entertaining and everyday living. The gourmet kitchen boasts sleek countertops, high-end stainless steel appliances, and ample cabinetry for all your culinary needs. These spaces come infused with natural light while a cozy fireplace awaits chilly winter nights. The dining area offers space to gather a crowd, and tasteful updates throughout make this home feel brand new! The second-floor office nook also offers the perfect reading space or work from home spot. In the evening, retreat to your private primary, the cherry on top, featuring ample space for relaxation, a walk-in closet, and an elegant en-suite bathroom. Head to your charming outdoor area, perched high above the city and perfect for sipping your morning coffee or hosting barbecues. Conveniently park your vehicles in the attached two-car garage, providing secure storage and direct access to your home. This prime location offers everything you could want in Denver. Enjoy easy access to beautiful City Park with its lush green spaces, trails, and recreational activities just outside your door. Indulge in a plethora of dining options, trendy cafes, and entertainment venues in this lively neighborhood. Discover boutiques, local markets, and convenience stores for all your shopping needs. Immerse yourself in urban luxury, tranquility, and convenience. Contact us today to schedule a private viewing and turn your dream of city living into a reality!
$429,000
407 S Grant Street Denver, CO 80209
- Type:
- Townhouse
- Sq.Ft.:
- 619
- Status:
- Active
- Beds:
- 1
- Year built:
- 1896
- Baths:
- 1.00
- MLS#:
- 6556991
- Subdivision:
- Washington Park West
ADDITIONAL INFORMATION
Location Location Location! LAST UNIT REMAINING Welcome to your cozy urban retreat in the vibrant West Washington Park neighborhood of Denver! This charming half duplex offers the perfect blend of character and convenience, ideal for those seeking a low-maintenance lifestyle without sacrificing style or comfort.*** Step inside to discover a thoughtfully designed open floor plan that maximizes space and natural light. The welcoming living area is perfect for relaxing after a long day, with plenty of room for your favorite furniture pieces and décor. The adjacent kitchen is a chef's delight, featuring sleek countertops, modern appliances, gas stove and ample cabinet space for all your culinary essentials. All brand new for your entertaining delight. Retreat to the spacious bedroom, complete with a large window and walk in closet with Washer and dryer hook ups. . The adjacent full bathroom is well-appointed and offers convenience with its modern fixtures and finishes. Outside, you'll find a private fenced yard area where you can soak up the sun, enjoy al fresco dining, or simply unwind with a good book and a glass of wine. A fenced yard provides privacy and a safe space for pets to roam and play. Walk out your gate to 2 off street parking spots and trash bin area. Each unit has 2 tandem parking spots. Located just steps from the vibrant shops, restaurants, and parks of West Washington Park, this home offers the perfect blend of urban living and neighborhood charm. With easy access to downtown Denver and major highways, you'll enjoy the best of city living without sacrificing the tranquility of suburban life. Don't miss your opportunity to own this remodeled gem in one of Denver's most sought-after neighborhoods. Schedule your showing today. Parking bay #6. Dont miss out only a few units remaining. NO HOA!!!!
- Type:
- Townhouse
- Sq.Ft.:
- 944
- Status:
- Active
- Beds:
- 2
- Year built:
- 1972
- Baths:
- 2.00
- MLS#:
- 3443858
- Subdivision:
- Raintree
ADDITIONAL INFORMATION
**Charming End Unit Townhome in Raintree Subdivision**Welcome to your beautifully renovated end unit townhome in the desirable Raintree subdivision! This stunning 2-bedroom, 2-bathroom residence boasts an array of modern updates, making it a perfect blend of comfort and style. Step inside to discover the elegant new wood floors throughout the main level, with new tile in kitchen and half bath creating a warm and inviting atmosphere. The freshly painted interiors enhance the home's bright and airy feel. The well appointed kitchen features stunning granite countertops, and freshly painted cabinetry. Upstairs, you'll find two spacious bedrooms, with the primary offering a walk-in closet for plenty of storage. The hall bathroom has been completely updated, showcasing stylish new vanities and a modern tub/shower combination, with new tile and paint. Enjoy peace of mind with a brand-new water heater and the convenience of an in-unit laundry setup. This home comes with a one car bay garage and locked storage unit inside garage all attached for easy access. Outside, take advantage of the community pool for those sunny days, or stroll across the street to Garland Park and the Cherry Creek Trail, where you'll have access to tennis and volleyball courts. With easy access to highways and a variety of shopping and dining options nearby, this location is perfect for those seeking both convenience and leisure. Don’t miss your chance to make this stunning townhome your own!
$439,000
4201 Pecos Street Denver, CO 80211
- Type:
- Single Family
- Sq.Ft.:
- 859
- Status:
- Active
- Beds:
- 1
- Lot size:
- 0.07 Acres
- Year built:
- 1891
- Baths:
- 1.00
- MLS#:
- 2693082
- Subdivision:
- Sunnyside
ADDITIONAL INFORMATION
Charming Remodeled Home in Sunnyside! This beautifully updated home in Denver's hot Sunnyside neighborhood offers the perfect blend of modern comfort and classic charm with exposed brick and stylish finishes. An ideal opportunity for a primary residence, corporate furnished rental, or long-term rental! Mid term/corporate rental comps range from $3,000-$3,500. Previously rented with a 12 month lease for $3,000/month + utilities! With a price this low- you can buy your own home and build equity- all for less than you'd be paying in rent!! Plus, with the option to build an accessory dwelling unit (ADU) on the back, this property makes for an incredible investment! Enjoy close proximity to Sunnyside’s vibrant restaurants and parks, plus you’re just minutes from LoHi and Downtown Denver. With easy access to I-70, weekend mountain getaways are a breeze. Walking distance to many coffee shops, parks, shops, and restaurants! Beautiful remodel done just 3 years ago. Recent upgrades include a newer roof, new windows, stainless steel appliances, and a newer sewer line with garage/ADU plans in mind. The seller is providing architectural drawings for the garage. The property is zoned U-TU-C, and the operational hot tub is ready for use (just needs to be filled). Hot tub, gazeebo, washer, and dryer all included! Quick closing and immediate possession are available—don’t miss out on this incredible opportunity!
- Type:
- Townhouse
- Sq.Ft.:
- 828
- Status:
- Active
- Beds:
- 2
- Year built:
- 1960
- Baths:
- 1.00
- MLS#:
- 6376842
- Subdivision:
- Virginia Village/asbury Park
ADDITIONAL INFORMATION
Welcome to this impressive corner townhome in the Virginia Village/Asbury Park area. This exceptional end unit is filled with natural light, thanks to extra windows that create a bright and airy atmosphere throughout. Completely remodeled from top to bottom, this home showcases modern finishes that are both stylish and functional, making it truly move-in ready. You’ll be greeted by a spacious living room, elegantly enhanced by new recessed lighting that highlights refinished hardwood floors and fresh interior paint. The formal dining space off the living room features beautiful built-ins, perfect for displaying your favorite decor. The attractive kitchen flaunts luxurious quartz countertops, new tile flooring, and sleek stainless steel appliances. With a convenient pantry and a movable island, this kitchen is ideal for culinary delights. This townhome offers two generously sized bedrooms, each adorned with chic light fixtures that add a touch of sophistication. The completely remodeled full bathroom features elegant tile work and polished black hardware. The sizable laundry closet comes equipped with a full-size dryer and cabinetry for organization. Step outside to discover your own private, fenced backyard oasis, where you can unwind beneath the cherry tree or cultivate your own garden in this serene outdoor space. Completing this move-in-ready home is a detached one-car garage. This property is part of a thoughtfully maintained HOA that oversees just eight homes, ensuring a peaceful and beautifully landscaped environment. Centrally located, this townhome offers easy access to everything you need. You’re just minutes from the University of Denver, the Colorado light rail station, Washington Park, and Cherry Creek. Enjoy the convenience of being within walking distance to the Virginia Village library, nearby parks, Skyline Acres Swim and Tennis and much more. Home sweet home awaits!
- Type:
- Condo
- Sq.Ft.:
- 1,114
- Status:
- Active
- Beds:
- 2
- Year built:
- 2022
- Baths:
- 2.00
- MLS#:
- 6328787
- Subdivision:
- Chaffee Park
ADDITIONAL INFORMATION
OPEN HOUSE SATURDAY, NOV. 9TH 12-2! The seller is offering a 2-1 buy down or the option to purchase this home for $7,000 down using the Bank of America Grant program. For the right offer, the seller will offer a 3-2-1 buy down, lowering your interest rate by 3% for the first year! Luxury living without the hefty price tag! Built in 2022, this penthouse condo is an amazing value. Highlights include no shared walls, a breezy open floorplan, and a chef-worthy kitchen with upgraded KitchenAid appliances and a stunning backsplash. Garage parking and convenient in-unit laundry—you got it! Enjoy your morning coffee and catch evening sunsets with views of the Rockies on the large, private balcony. Recharge in the spacious primary bedroom featuring a walk-in closet and an en-suite bath with double sinks. An unbeatable location, cozy cafes, vibrant nightlife, and the city's best restaurants in LoHi, Highlands, Berkeley, and Sunnyside are just minutes away. This is a must-see unit at an incredible price!
$424,900
4745 Gaylord Street Denver, CO 80216
- Type:
- Single Family
- Sq.Ft.:
- 1,169
- Status:
- Active
- Beds:
- 3
- Lot size:
- 0.13 Acres
- Year built:
- 1892
- Baths:
- 1.00
- MLS#:
- 2733230
- Subdivision:
- Elyria
ADDITIONAL INFORMATION
Gorgeous, renovated home. A complete remodel. New roof, new siding, new gutters, new exterior paint outside. New kitchen, new plank flooring, new paint inside. Large upper-level master bedroom with two bedrooms on main level. North RiNo, Swansea neighborhood! Massive lot with huge yard. This property can easily fit a large garage/ADU on the ally side and still have plenty of room. This home is close to everything Denver has to offer. Just 1.5 mile walk to Downtown, 1 mile to RiNo, one of the hottest growth neighborhoods in Denver. Just a 2-block walk to the new light rail N line at 48th/Brighton stop. Very convenient access to I-70 and I-25. The huge backyard and side yard are there for you to enjoy and entertain. Ample off-street parking for at least 4 cars. This lot is zoned E-TU-B, which means it’s zoned for a duplex. Buyer can house hack by living in the existing home while building a new home on the same lot, then move in and rent the existing home for $3K+. Or build a modern duplex in the future. Ask us about a rate buydown.
$245,000
656 N Logan 7 St Denver, CO 80203
- Type:
- Other
- Sq.Ft.:
- 564
- Status:
- Active
- Beds:
- 1
- Year built:
- 1961
- Baths:
- 1.00
- MLS#:
- 3631361
- Subdivision:
- Capitol Hill
ADDITIONAL INFORMATION
$5,000 BUYER CREDIT PLUS 1% LENDER CREDIT for rate buy down and buyer closing costs - (with acceptable offer) ask Listing Agent for details! Deeded parking with UNBEATABLE LOCATION! This fantastic condo is located in vibrant Capitol Hill, in the heart of ample restaurants and delicious eateries! Grab dinner and a drink at Carboy Winery, breakfast at Syrup, savory Italian at Mizuna and many more delectable eats near by! Enjoy the convenience of snagging nightly groceries from Trader Joe's or spend time at Governor's Park around the corner. This unit is one of only seven units available in this complex that conveys with a deeded parking space and bonus - it's right outside the back door to the complex for convenience! This beautiful and modern unit has a great layout with a spacious living room, updated kitchen with modern matte-black fridge and beautiful backsplash. Located at the end of the building, with no-one to your west, it lives like an "end unit". FREE laundry located on the lower level and trash, recycling and water are included in this monthly HOA fee! Quick access downtown, to Cherry Creek Speer Blvd and i25! This property qualifies for a 1% interest rate reduction paid for by preferred lender. Please ask Listing Agent for more information.
$2,500,000
2211 Xanthia Way Denver, CO 80238
- Type:
- Land
- Sq.Ft.:
- n/a
- Status:
- Active
- Beds:
- n/a
- Baths:
- MLS#:
- 3959154
- Subdivision:
- Stapleton Filling 6
ADDITIONAL INFORMATION
A rare opportunity to develop or hold a 1+ acre lot in central park. This lot is located on a corner next to a Montessori School, close access to Central Park Blvd, near school, plenty of dense residential and the many amenities that Central Park has to offer. Favorable C-MU-20 zoning allowing for a variety of uses including retail, office, medical and high-rise multi-family. Seller is willing to subdivide lot.
$2,395,000
2500 Zenobia Street Denver, CO 80212
- Type:
- Single Family
- Sq.Ft.:
- 5,005
- Status:
- Active
- Beds:
- 6
- Lot size:
- 0.15 Acres
- Year built:
- 2024
- Baths:
- 6.00
- MLS#:
- 9072175
- Subdivision:
- Sloan's Lake
ADDITIONAL INFORMATION
Just five houses from Sloan’s Lake, step into the serenity of lake living. With over 5,000 finished sqft, there is room for all the activities, yet providing intimate privacy and comfortable gathering spaces. Impeccably designed with steel, stone, wood & tile to create a dynamic and textured look. Gorgeous modern ceiling fans adorn many of the rooms. The main level sets the perfect tone for entertaining, lounging, cooking, & dining (you know, all the best stuff). Chef’s kitchen showcasing all you need for grand scale entertaining – quartz countertops, Wolf and Subzero appliances and built in coffee station, walk in pantry. All open to casual yet expansive living and dining. Open the accordion doors to the back and you have the ideal spot for a soirée or a family weekend of slicing, sautéing and grilling. The swoon worthy master suite + two additional en-suite bedrooms complete with walk-in closets and a laundry room complete the second floor- the perfect family layout. The large and fully finished basement with high ceilings offers great potential for a movie theater space, spot to watch the game, kids play area and more. With two additional bedrooms (with egress),a full bath and wet bar, you're ready for late night popcorn and movie nights! Master walk in closet is customizable, compliments of the developer. Hardwood floors, two HVAC units/zones, 2 car garage (attached!!), and tons of storage. Stroll down to Sloan’s Lake, walking and biking distance to shops and eateries on 32nd & Lowell, Tennyson & Lakeside, less than a mile from Downtown! This property is stunning.
- Type:
- Townhouse
- Sq.Ft.:
- 1,486
- Status:
- Active
- Beds:
- 2
- Year built:
- 2024
- Baths:
- 3.00
- MLS#:
- 8167408
- Subdivision:
- Lowry
ADDITIONAL INFORMATION
Introducing A New Standard in Townhome Living! *New pricing includes upgrades* Proudly offering buyer incentives: $10,000 Seller Credit toward closing costs • interest-rate buydown • upgrades* AND Preferred Lender Credit up to $6,000 toward closing costs • Lender fees *Upgrades require a non-refundable deposit. Ask sales associate for details. Welcome to Finale at Lowry Boulevard One, where modern sophistication meets the tranquility of outdoor living. Pull into your spacious two-car garage and walk right into your lower level powder room and coat closet to relinquish your belongings before heading up to the open living space featuring a large living area, luxury kitchen with quartz countertops and a counter bar, and separate space for formal dining or an open work station. Upstairs holds your primary and secondary bedrooms as well as a conveniently placed laundry room. Your primary suite offers an attached bath with dual vanity and walk-in closet. Head up one more level to your private rooftop deck and enjoy an oasis perfect for entertaining or unwinding after a long day. Revel in city and mountain views while you relax in the vibrance of a stunning Colorado sunset. This exquisite townhome community features thoughtfully designed residences that seamlessly blend contemporary aesthetics with functional elegance; perfect for those seeking a harmonious lifestyle. Each spacious 2 or 3-bedroom townhome at Finale unfolds across three expansive levels, offering an array of well-appointed spaces to cater to your every need. Enjoy walkability to groceries, food, drinks and nearby parks including Clark's Market, Target, Mod Pizza, Denver Beer Co, several walking trails and more! Photos are of a model home and are for illustration purposes only. Estimating December 2024 completion.
- Type:
- Condo
- Sq.Ft.:
- 1,048
- Status:
- Active
- Beds:
- 2
- Year built:
- 2005
- Baths:
- 2.00
- MLS#:
- 5913893
- Subdivision:
- Parkfield
ADDITIONAL INFORMATION
Main level, No stairs, Beautiful views! n unit Laundry, Bonus room, Open floors, Kitchen Island. Newer Appliances, Surrounded by trails for exploring plenty of amenities, Reserved parking
$1,550,000
771 Oneida Street Denver, CO 80220
- Type:
- Single Family
- Sq.Ft.:
- 3,406
- Status:
- Active
- Beds:
- 4
- Lot size:
- 0.15 Acres
- Year built:
- 1991
- Baths:
- 4.00
- MLS#:
- 4390800
- Subdivision:
- Montclair
ADDITIONAL INFORMATION
Classic character melds with modern amenities in this beautifully remodeled Montclair home. Picturesque landscaping surrounds the exterior inspiring welcoming curb appeal with a covered front porch. An open and airy floorplan unfolds with oak hardwoods on the main level and hickory engineered hardwood flooring upstairs. Open French Doors to reveal a private office perfect for work-from-home days and a shiplap/barn door in the coat closet in the foyer. Formal living and dining rooms provide ample space for entertaining. The kitchen is a chef’s dream with stainless steel appliances, all-white cabinetry and a peninsula with seating. A gas fireplace grounds the living area as folding NanaWall doors open to an expansive deck in a private, fenced-in backyard. Retreat to the primary suite boasting a vaulted ceiling and a tranquil bath with a large walk-in shower, heated floors and heated seat bench. Three additional bedrooms include one with a unique loft space. An upper-level laundry room is an added amenity. Downstairs, a finished basement offers flexible living space with a rec room perfect for hosting movie nights.
$4,100,000
345 Clayton Street Denver, CO 80206
- Type:
- Townhouse
- Sq.Ft.:
- 5,613
- Status:
- Active
- Beds:
- 4
- Lot size:
- 0.1 Acres
- Year built:
- 1994
- Baths:
- 5.00
- MLS#:
- 4252882
- Subdivision:
- Cherry Creek North
ADDITIONAL INFORMATION
Located on one of the most desirable tree lined streets in Cherry Creek North just steps from world class galleries, shopping and restaurants is this one of a kind, attached, low maintenance residence. Constructed with the highest quality finishes, this 5,800 square foot, 4 bedroom, 5 bathroom abode blends perfectly contemporary and transitional design. Upon entering the home through the gated front yard, one immediately notices an impeccably landscaped courtyard functioning as a central oasis. New gorgeous steel doors flank all the spacious living areas on the main level creating the perfect indoor/outdoor living and entertaining environment. A gourmet kitchen with Wolf, Subzero, marble countertops, exceptional cabinetry, lighting and fixtures accentuate this home’s attention to detail. The high and vaulted ceilings and skylights create an abundance of natural light throughout the main and second levels. Upstairs features a luxurious primary suite overlooking the courtyard and includes a sitting room adjacent to an expansive covered balcony with exquisite, unobstructed mountain views. A five-piece marble bathroom with heated floors, a custom walk-in closet and a laundry room compliment the master suite. Overlooking the front of the home is an office (possible 4th bedroom) and a generous sized guest bedroom with a marble bathroom. The beautifully finished basement features hardwood floors, a fitness area, recreational room, wet bar and another spacious ensuite bedroom. Recent upgrades include a new roof and gutters, new hot water heaters, new Pella windows, exterior stucco refresh and new window treatments. A rare oversized attached 3 car garage, mudroom, and two powder rooms on the main level round off this exquisite home.
$849,000
10 Oneida Court Denver, CO 80230
- Type:
- Townhouse
- Sq.Ft.:
- 1,696
- Status:
- Active
- Beds:
- 3
- Year built:
- 2024
- Baths:
- 4.00
- MLS#:
- 3786571
- Subdivision:
- Lowry
ADDITIONAL INFORMATION
Introducing A New Standard in Townhome Living! Proudly offering buyer incentives: $10,000 Seller Credit toward closing costs, interest-rate buydown or upgrades* AND Preferred Lender Credit up to $6,000 toward closing costs or Lender fees *Upgrades require a non-refundable deposit. Ask for details. Welcome to Finale at Lowry Boulevard One, where modern sophistication meets the tranquility of outdoor living. Boasting almost 1700 square feet in the ONLY home with three bedrooms and three and a half bathrooms, this floor plan flows seamlessly from top to bottom. Pull into your spacious one-car garage and walk right into your generous lower level living space with a luxury kitchen featuring quartz countertops and a breakfast bar, an open living area, and an accessible powder room for both you and your guests. Walk upstairs to your conveniently located laundry room and secondary bedrooms which each feature a walk-in closet and dedicated full bath. Upstairs holds your primary suite offering an attached walk-in closet and large bathroom with dual sinks. Right outside your bedroom is the entrance to your private rooftop deck where you can enjoy an oasis perfect for entertaining or unwinding after a long day. Revel in city and mountain views while you relax in the vibrance of a stunning Colorado sunset. This exquisite townhome community features thoughtfully designed residences that seamlessly blend contemporary aesthetics with functional elegance; perfect for those seeking a harmonious lifestyle. Each spacious 2 or 3-bedroom townhome at Finale unfolds across three expansive levels, offering an array of well-appointed spaces to cater to your every need. Enjoy walkability to groceries, food, drinks and nearby parks including Clark's Market, Target, Mod Pizza, Denver Beer Co, several walking trails and more! Photos are of a model home and are for illustration purposes only. Estimating December 2024 completion.
$800,000
6768 Navajo Street Denver, CO 80221
- Type:
- Single Family
- Sq.Ft.:
- 3,072
- Status:
- Active
- Beds:
- 3
- Lot size:
- 0.08 Acres
- Year built:
- 2017
- Baths:
- 4.00
- MLS#:
- 3697110
- Subdivision:
- Midtown At Clear Creek
ADDITIONAL INFORMATION
Sophisticated floor plan designed for modern life sitting on the park! Centered around the outdoor courtyard space, the main-floor living area is perfect for gathering with guests, cooking up a feast in the chef's kitchen, mingling on the patio, or watching the game in the living room. When it's time to work, you've got a dedicated office on the main level, complete with big windows overlooking the courtyard. And don't miss the clutter corral—the mudroom of your dreams, just off the back as you head to the two-car garage. Upstairs, your thoughtfully planned primary suite is paired with an adjacent, west-facing den for epic views of the mountains and sunsets. The primary en-suite bath is truly dynamite with dual vanities, a central shower with dual shower heads, and super-organized dual closets...think California Closet style. The upper level also includes an en-suite secondary bedroom and a convenient laundry room. Head down to the basement to find a family room for your movie nights, a guest suite or exercise space, and a well-appointed bath with shower. Midtown features retail amenities, parks, trails and two dedicated dog parks. A dream home in a dream community. Don't miss out!
- Type:
- Condo
- Sq.Ft.:
- 564
- Status:
- Active
- Beds:
- 1
- Year built:
- 1961
- Baths:
- 1.00
- MLS#:
- 3631361
- Subdivision:
- Capitol Hill
ADDITIONAL INFORMATION
$5,000 BUYER CREDIT PLUS 1% LENDER CREDIT for rate buy down and buyer closing costs - (with acceptable offer) ask Listing Agent for details! Deeded parking with UNBEATABLE LOCATION! This fantastic condo is located in vibrant Capitol Hill, in the heart of ample restaurants and delicious eateries! Grab dinner and a drink at Carboy Winery, breakfast at Syrup, savory Italian at Mizuna and many more delectable eats near by! Enjoy the convenience of snagging nightly groceries from Trader Joe's or spend time at Governor's Park around the corner. This unit is one of only seven units available in this complex that conveys with a deeded parking space and bonus - it's right outside the back door to the complex for convenience! This beautiful and modern unit has a great layout with a spacious living room, updated kitchen with modern matte-black fridge and beautiful backsplash. Located at the end of the building, with no-one to your west, it lives like an "end unit". FREE laundry located on the lower level and trash, recycling and water are included in this monthly HOA fee! Quick access downtown, to Cherry Creek Speer Blvd and i25! This property qualifies for a 1% interest rate reduction paid for by preferred lender. Please ask Listing Agent for more information.
- Type:
- Duplex
- Sq.Ft.:
- 4,476
- Status:
- Active
- Beds:
- n/a
- Year built:
- 2021
- Baths:
- MLS#:
- 1785679
- Subdivision:
- Wpst Villa Park
ADDITIONAL INFORMATION
Capstone Apartments Partners is pleased to present 1258 Newton St: a duplex in Denver's flourishing Sloan's Lake neighborhood. This updated property was built in 2021 and provides a unique opportunity to investors for a newer build with strong in-place cash flow. The property's larger unit sizes complement the high-end, interior and exterior furnishings throughout. The Sloan's Lake neighborhood has also emerged as a choice location for tenants with exceptional proximity to downtown Denver, Edgewater market-place, and HWY 6- a direct route to the mountains.
Andrea Conner, Colorado License # ER.100067447, Xome Inc., License #EC100044283, [email protected], 844-400-9663, 750 State Highway 121 Bypass, Suite 100, Lewisville, TX 75067

The content relating to real estate for sale in this Web site comes in part from the Internet Data eXchange (“IDX”) program of METROLIST, INC., DBA RECOLORADO® Real estate listings held by brokers other than this broker are marked with the IDX Logo. This information is being provided for the consumers’ personal, non-commercial use and may not be used for any other purpose. All information subject to change and should be independently verified. © 2024 METROLIST, INC., DBA RECOLORADO® – All Rights Reserved Click Here to view Full REcolorado Disclaimer
| Listing information is provided exclusively for consumers' personal, non-commercial use and may not be used for any purpose other than to identify prospective properties consumers may be interested in purchasing. Information source: Information and Real Estate Services, LLC. Provided for limited non-commercial use only under IRES Rules. © Copyright IRES |
Denver Real Estate
The median home value in Denver, CO is $545,000. This is higher than the county median home value of $531,900. The national median home value is $338,100. The average price of homes sold in Denver, CO is $545,000. Approximately 46.44% of Denver homes are owned, compared to 47.24% rented, while 6.33% are vacant. Denver real estate listings include condos, townhomes, and single family homes for sale. Commercial properties are also available. If you see a property you’re interested in, contact a Denver real estate agent to arrange a tour today!
Denver, Colorado has a population of 706,799. Denver is less family-centric than the surrounding county with 32.72% of the households containing married families with children. The county average for households married with children is 32.72%.
The median household income in Denver, Colorado is $78,177. The median household income for the surrounding county is $78,177 compared to the national median of $69,021. The median age of people living in Denver is 34.8 years.
Denver Weather
The average high temperature in July is 88.9 degrees, with an average low temperature in January of 17.9 degrees. The average rainfall is approximately 16.7 inches per year, with 60.2 inches of snow per year.
