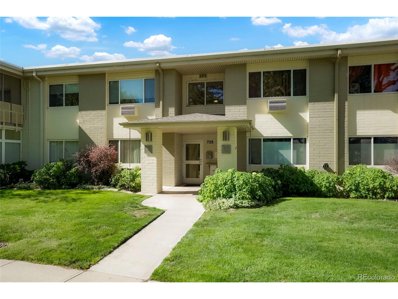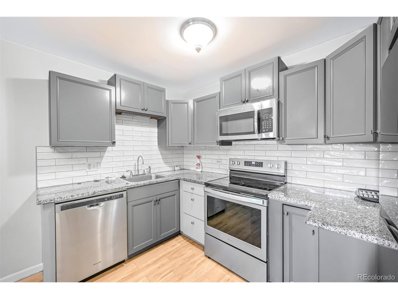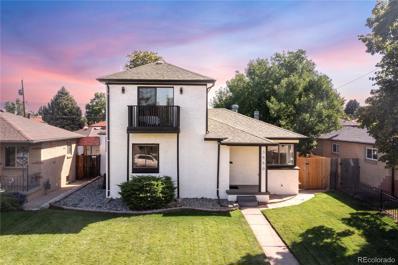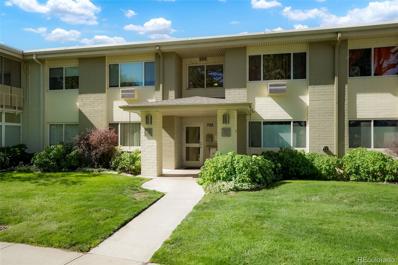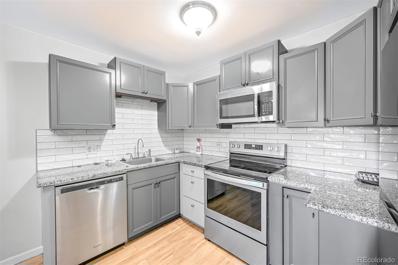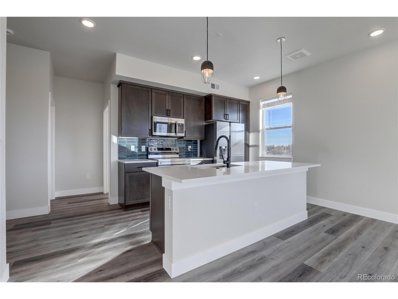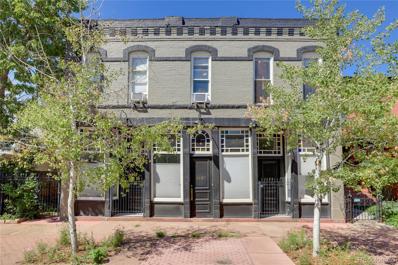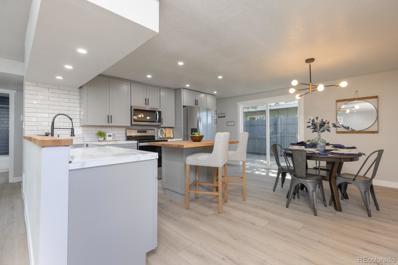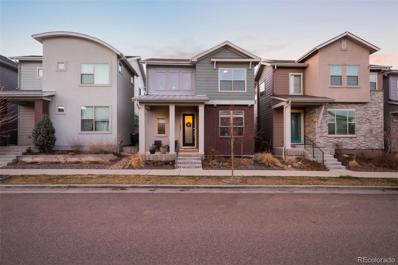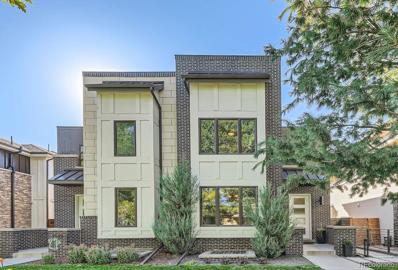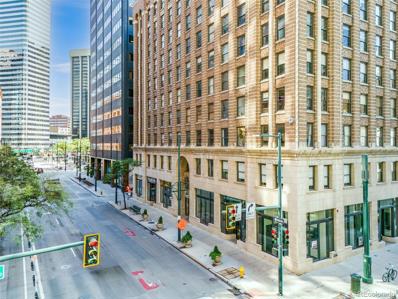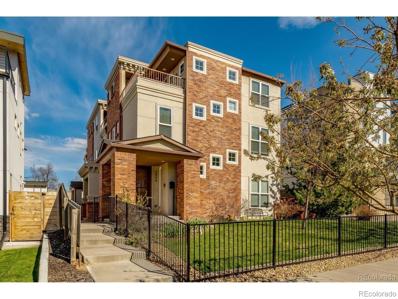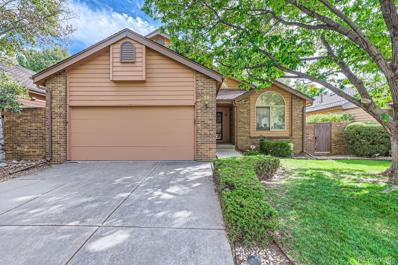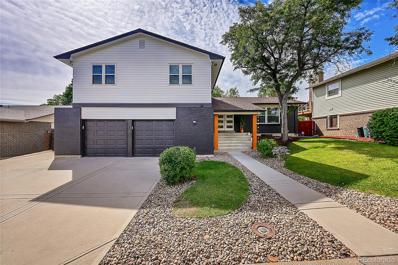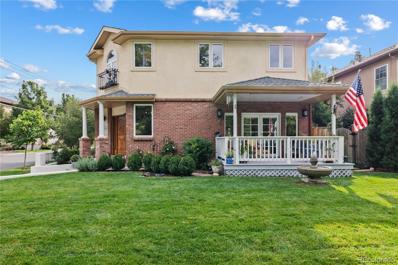Denver CO Homes for Rent
$212,000
725 S Clinton 7B St Denver, CO 80247
- Type:
- Other
- Sq.Ft.:
- 1,200
- Status:
- Active
- Beds:
- 2
- Year built:
- 1963
- Baths:
- 2.00
- MLS#:
- 4891295
- Subdivision:
- Windsor Gardens East
ADDITIONAL INFORMATION
Best value in Windsor Gardens! Come see this great condo with a tee box golf course view! This unit was updated in the recent past and is move in ready. Updated bathrooms and kitchen with stainless appliances, granite countertops and glass backsplash. New windows and lanai slider. Detached 1 car garage. HOA includes many items, your property taxes, water, heat, sewer, trash, grounds maintenance and HOA reserves. Come see this one today before its gone!
- Type:
- Other
- Sq.Ft.:
- 855
- Status:
- Active
- Beds:
- 1
- Year built:
- 1967
- Baths:
- 1.00
- MLS#:
- 4853356
- Subdivision:
- Windsor Gardens
ADDITIONAL INFORMATION
Updated one-bedroom and one-bathroom condo at the Windsor Gardens community! This home boarders the community golf course and provides great views of the golf course and open space. This home was updated in 2020 with luxury vinyl flooring, cabinets, granite countertops, Stainless Stell appliances, light fixtures, all the doors have been updated to 6 panel doors. This home is vacant and ready to move in. The Vinyl lanai door was updated in March 2020, with a lot of natural light, throughout the home plus the lanai is enclosed. This space offers an additional living area and serves as the perfect spot to unwind while captivating views of the flowerbeds, lush trees and open space. One car detached garage with cowboy storage plus a storage unit on the second unit (one door) down). Plus, the laundry is on the second floor, very convenient. The community is well maintained year around and has beautiful garden beds in the spring, summer and fall. HOA includes Property taxes, landscaping, all snow removal, quest parking, community center - including classes, heat, sewer, water, all operations of the community, trash and recycling, indoor and outdoor swimming pool, fitness facility with locker room, sauna, hot tub, 24-hour community response department, secure door entering the building, auditorium and much more. There is also a public 9-hole golf course, pro-golf shop, and a large restaurant. and banquet facility on site. Remember new homeowners will be required to attend an orientation with the HOA prior to closing. Welcome to your new home! seller offering a $3,000 carpet allowance with a full price offer.
$875,000
963 Jackson Street Denver, CO 80206
- Type:
- Single Family
- Sq.Ft.:
- 2,024
- Status:
- Active
- Beds:
- 3
- Lot size:
- 0.1 Acres
- Year built:
- 1927
- Baths:
- 2.00
- MLS#:
- 7111143
- Subdivision:
- Congress Park
ADDITIONAL INFORMATION
Welcome to this beautifully maintained Craftsman Bungalow in the heart of Congress Park! The kitchen is both stylish and functional, with cherry shaker cabinets, granite countertops, and stainless steel appliances that make cooking a joy. The main floor features two bedrooms and a thoughtfully designed bathroom, while the updated basement adds a non-conforming bedroom, an updated bathroom, laundry, plenty of storage, and a great office space. Outside, the three-car garage is a rare find in this vibrant neighborhood, and the expansive backyard offers a peaceful retreat for outdoor living and entertaining. Located in one of Denver's most sought-after neighborhoods, this home puts you just steps away from the new Congress Park Pool, charming boutiques, delicious eateries, and more. With major utilities already updated—including a brand new solar system in 2024, a natural gas/electric heat pump combo furnace and AC (2022), a new roof (2015), and a hot water heater (2018)—you can move in with confidence. Don’t miss the chance to own your own slice of Congress Park paradise and elevate your Denver lifestyle! **Previous Buyer terminated prior to submitting earnest money and inspection. Cold feet?
$859,900
3550 Eudora Street Denver, CO 80207
Open House:
Saturday, 11/16 12:00-2:00PM
- Type:
- Single Family
- Sq.Ft.:
- 3,055
- Status:
- Active
- Beds:
- 4
- Lot size:
- 0.15 Acres
- Year built:
- 1954
- Baths:
- 3.00
- MLS#:
- 6574437
- Subdivision:
- Park Hill
ADDITIONAL INFORMATION
Discover modern living in this immaculate, fully remodeled home in the desirable Park Hill neighborhood. With its striking white brick exterior and elegant black trim. Step inside to a light-filled interior showcasing high-end finishes and a cohesive neutral palette, enhanced by luxury laminate flooring. The chef's kitchen is a true highlight, featuring beautiful veined quartz countertops, a spacious center island with a stunning waterfall edge, and an integrated cooktop beneath a stylish range hood. The tiled backsplash adds elegance, while under-cabinet lighting creates a warm ambiance. The oversized dining room is perfect for gatherings and celebrations. The expansive family room features a vaulted, beamed ceiling and skylights that flood the space with natural light. Cozy up around the striking stacked stone fireplace or entertain in the versatile sunroom, which offers direct access to the low-maintenance backyard—a perfect retreat for outdoor enjoyment. The main floor includes two inviting bedrooms, each with modern ceiling fans, and a luxurious bathroom adorned with stylish tiled accents and a spacious step-in shower. Ascend the custom wood staircase, illuminated by LED lighting, to find your private primary suite, complete with double closets, a private balcony, and an opulent five-piece ensuite bathroom featuring extensive tiled walls, a deep soaking tub, and dual raised sinks. The finished basement offers a cozy lounge area with an electric fireplace, a wet bar, and an additional bedroom with a bathroom—ideal for guests. A generous laundry room with a utility sink enhances practicality. Step outside to a serene backyard designed for low-maintenance enjoyment, with ample storage sheds. The oversized detached two-car garage and attached carport provide plenty of space for vehicles. Located in a quiet neighborhood, this exceptional home is just minutes from downtown, local museums, and public transportation.
$4,200,000
2475 S Saint Paul Street Denver, CO 80210
- Type:
- Single Family
- Sq.Ft.:
- 7,381
- Status:
- Active
- Beds:
- 5
- Lot size:
- 0.17 Acres
- Year built:
- 2018
- Baths:
- 7.00
- MLS#:
- 9783145
- Subdivision:
- Observatory Park
ADDITIONAL INFORMATION
Experience the epitome of modern living at 2475 S. Saint Paul in Observatory Park. This 5-bedroom, 7-bathroom home combines contemporary design with sophisticated living spaces, offering the perfect balance for living and entertaining. Features include floor-to-ceiling windows throughout with custom window treatments, white oak flooring, beamed ceilings, and a striking floating staircase. The open floor plan flows with ease and includes a private office with custom cabinetry and fireplace, sun-lit dining room with wine wall and fireplace, open family room with a double-sided gas fireplace, and bonus room with a wet bar and 18' multi-slide glass doors opening to the expansive bluestone patio. The sleek kitchen features a Thermador range, double dishwashers, 8 linear feet of built-in Thermador refrigeration, Miele coffee machine, and a large walk-in pantry. The mudroom comes complete with custom cabinetry, walk-in storage and a dog wash, while the stunning primary suite boasts vaulted beamed ceilings, a slab Quartz fireplace, a five-piece Italian marble bath, and a large fitted closet. Each secondary bedroom offers an ensuite bath and fitted walk-in closet. The finished basement includes a media room, exercise room, wet bar, guest bedroom, and garden-level patio. Outdoors, the private backyard features a year-round, covered, heated plunge pool/hot tub, fire-pit, built-in grill, and steel pergola. The detached garage includes a 6,500-pound lift to accommodate up to three cars. This residence truly showcases impeccable craftsmanship in one of Denver’s most desirable neighborhoods.
- Type:
- Condo
- Sq.Ft.:
- 1,200
- Status:
- Active
- Beds:
- 2
- Year built:
- 1963
- Baths:
- 2.00
- MLS#:
- 4891295
- Subdivision:
- Windsor Gardens East
ADDITIONAL INFORMATION
Best value in Windsor Gardens! Come see this great condo with a tee box golf course view! This unit was updated in the recent past and is move in ready. Updated bathrooms and kitchen with stainless appliances, granite countertops and glass backsplash. New windows and lanai slider. Detached 1 car garage. HOA includes many items, your property taxes, water, heat, sewer, trash, grounds maintenance and HOA reserves. Come see this one today before its gone!
- Type:
- Condo
- Sq.Ft.:
- 855
- Status:
- Active
- Beds:
- 1
- Year built:
- 1967
- Baths:
- 1.00
- MLS#:
- 4853356
- Subdivision:
- Windsor Gardens
ADDITIONAL INFORMATION
Updated one-bedroom and one-bathroom condo at the Windsor Gardens community! This home boarders the community golf course and provides great views of the golf course and open space. This home was updated in 2020 with luxury vinyl flooring, cabinets, granite countertops, Stainless Stell appliances, light fixtures, all the doors have been updated to 6 panel doors. This home is vacant and ready to move in. The Vinyl lanai door was updated in March 2020, with a lot of natural light, throughout the home plus the lanai is enclosed. This space offers an additional living area and serves as the perfect spot to unwind while captivating views of the flowerbeds, lush trees and open space. One car detached garage with cowboy storage plus a storage unit on the second unit (one door) down). Plus, the laundry is on the second floor, very convenient. The community is well maintained year around and has beautiful garden beds in the spring, summer and fall. HOA includes Property taxes, landscaping, all snow removal, quest parking, community center - including classes, heat, sewer, water, all operations of the community, trash and recycling, indoor and outdoor swimming pool, fitness facility with locker room, sauna, hot tub, 24-hour community response department, secure door entering the building, auditorium and much more. There is also a public 9-hole golf course, pro-golf shop, and a large restaurant. and banquet facility on site. Remember new homeowners will be required to attend an orientation with the HOA prior to closing. Welcome to your new home! seller offering a $3,000 carpet allowance with a full price offer.
$515,000
7595 Turner Drive Denver, CO 80221
Open House:
Saturday, 11/16 10:00-12:00PM
- Type:
- Single Family
- Sq.Ft.:
- 1,700
- Status:
- Active
- Beds:
- 3
- Lot size:
- 0.15 Acres
- Year built:
- 1957
- Baths:
- 2.00
- MLS#:
- 1931156
- Subdivision:
- Sherrelwood
ADDITIONAL INFORMATION
Move-in-ready perfection awaits you in this adorable 1950s Perl Mack ranch home. Thoughtful finishes, a flexible floor plan, large bedrooms, and a wonderful, private outdoor space make this home ideal. The large corner lot is fully fenced in and features a covered patio perfect for entertaining. The main level has two large bedrooms, an updated full bathroom, and an updated kitchen with tons of storage, natural light, and new appliances. The finished basement has an office nook/flex space, an expansive family room, 3/4 bathroom, and a bedroom large enough for a king-size bed. Connected by a covered paito you will find a detached 2-car garage which is a rare find in this area. The utility room has an additional storage closet with built-in shelves for even more storage. 1% temporary interest rate buy-down* for year 1, plus a $2,500 lender credit that can be used for closing costs or a permanent interest rate buy-down. When you use preferred lender.
$775,000
3387 W 29th Avenue Denver, CO 80211
- Type:
- Single Family
- Sq.Ft.:
- 1,750
- Status:
- Active
- Beds:
- 3
- Lot size:
- 0.11 Acres
- Year built:
- 1914
- Baths:
- 2.00
- MLS#:
- 1908132
- Subdivision:
- West Highland
ADDITIONAL INFORMATION
Charming Historic Bungalow in West Highlands! Step into timeless elegance with this beautifully maintained 3-bedroom, 2-bathroom bungalow, boasting historical designation. Located in the sought-after West Highlands, this home features a spacious living room with large windows for natural light, gorgeous hardwood floors, and intricate wood trim throughout. The inviting kitchen is equipped with white cabinets, granite countertops, gas stove, dishwasher, convection microwave oven, SS refrigerator, seamlessly blending classic style with contemporary convenience. There is a bonus room just off the kitchen with additional cabinets and countertops. Enjoy meals in the separate dining room, perfect for gatherings with custom wood built-ins. There are 2 bedrooms on the main level which have ample closet space. The large laundry area offers ample storage with built-in cabinets, utility sink and a washer, and dryer for your convenience. The bedroom in the basement is non-conforming, just needs an egress window. This room can also be a large family room. There is an additional 3/4 bathroom in the basement for guest convenience. Outdoors, the beautifully landscaped backyard comes with a sprinkler system and a covered patio ideal for relaxation and entertaining. The covered front porch adds extra charm, offering a cozy spot for morning coffee. Parking is a breeze with a 2-car covered carport featuring an electric garage door and an additional 1-car detached garage currently used as a workshop. Additional features include a new water line out to the street and new exterior paint on the house and garage. This home embodies classic charm and modern convenience in one of the city’s most desirable neighborhoods! Don’t miss this rare opportunity!
$850,000
6747 Raritan Drive Denver, CO 80221
- Type:
- Single Family
- Sq.Ft.:
- 3,082
- Status:
- Active
- Beds:
- 4
- Year built:
- 2013
- Baths:
- 4.00
- MLS#:
- 1864603
- Subdivision:
- Midtown At Clear Creek
ADDITIONAL INFORMATION
Welcome to your dream home in the vibrant Midtown neighborhood! This beautifully updated property offers a perfect blend of modern convenience and contemporary style. With 4 spacious bedrooms and 4 bathrooms, there’s plenty of room for relaxation and entertaining. Step inside to discover an open-concept living area filled with natural light featuring stylish finishes. The gourmet kitchen boasts stainless steel appliances, granite countertops, and a large island—ideal for casual dining or hosting friends. The recently finished basement is ideal for gatherings or taking a moment for yourself. The private backyard is a true oasis, complete with a patio and lush landscaping, and a mounted TV to watch the game, perfect for outdoor gatherings or serene mornings with your coffee. Enjoy the convenience of a two-car garage and easy access to nearby parks, shops, and dining options. Located just minutes from downtown Denver, this home is perfectly positioned for city living while still offering a neighborhood feel. Don’t miss your chance to own a piece of Midtown—schedule a tour today!
$449,500
1208 Quitman 305 St Denver, CO 80204
- Type:
- Other
- Sq.Ft.:
- 1,072
- Status:
- Active
- Beds:
- 2
- Year built:
- 2023
- Baths:
- 2.00
- MLS#:
- 2217473
- Subdivision:
- West Colfax
ADDITIONAL INFORMATION
Brand NEW construction of this CORNER UNIT in amazing location located on a cul de sac overlooking Harvard Gulch and is twenty steps away from Perry Street Light Rail Station. This modern and well designed unit has a very functional layout, Open concept kitchen with Stainless steel appliances, quartz counter tops and attractive finishes throughout the home. This large condo has a glass encased balcony and is flooded with natural light. The building also has an elevator, a common area rooftop deck with 360 views of city and mountains. You can walk 6 blocks to Sloans Lake or hop on the Light Rail and be at Union Station in 11 minutes or 9 minutes to Ball Area or 8 minutes to Mile High Stadium. HOA fee includes all your utility costs except for electricity/cable/internet. The Washer/Dryer and bedroom blinds are included!! This unit is 100% complete and also comes with a parking space in a secured garage. EV chargers can be added/installed for $2500
- Type:
- Multi-Family
- Sq.Ft.:
- 3,306
- Status:
- Active
- Beds:
- n/a
- Year built:
- 1890
- Baths:
- MLS#:
- 8510413
ADDITIONAL INFORMATION
1135-1139 Lipan Street Apartments feature 6 charming units situated in Denver’s vibrant Lincoln Park Neighborhood. Constructed in 1890, the property exudes a unique vintage appeal. It’s conveniently located just steps from a variety of events, music venues, restaurants, and shops. The apartment mix includes 4 one-bedroom units and 2 large one-bedroom units. There is one to one off street parking and a common laundry facility.
$489,000
1024 Stuart Street Denver, CO 80204
- Type:
- Single Family
- Sq.Ft.:
- 926
- Status:
- Active
- Beds:
- 2
- Lot size:
- 0.06 Acres
- Year built:
- 1964
- Baths:
- 2.00
- MLS#:
- 8980068
- Subdivision:
- Villa Park
ADDITIONAL INFORMATION
Great opportunity to own in Villa Park. Located on a quiet dead end street, this freshly remodeled home offers maintenance free living minutes from downtown Denver and great access to I-70. Everything in this property is brand new and has never been used. You will immediately notice the brand new kitchen and updated bathrooms. Central air conditioning system has been updated to help you beat the summer heat. Updated features include a brand new roof, new windows, new doors, new kitchen cabinets, countertops and appliances, new floors, new exterior and interior paint, new fence and gravel driveway. This home is move in ready! NOA HOA There are two, separate fenced in patios that offer privacy and outdoor space perfect for pets and summer BBQ’s. The Dry Gulch rec path is located a few hundred feet away, offering easy access to Sloans Lake Park and Colfax Avenue, where you can find several restaurants, bars and various shops to enjoy. Perry Station is located 0.3 miles away, giving you easy access to the Light Rail and a direct route to Union Station. The large gravel driveway has room for at least 4 cars. This property qualifies for downpayment assistance programs. Connect with a lender to learn more.
- Type:
- Other
- Sq.Ft.:
- 2,134
- Status:
- Active
- Beds:
- 4
- Lot size:
- 0.04 Acres
- Year built:
- 2018
- Baths:
- 4.00
- MLS#:
- 4804187
- Subdivision:
- Green Valley Ranch Filling 72
ADDITIONAL INFORMATION
Welcome to your new home! This delightful 4-bedroom, 4-bathroom townhome offers nice updates with lots of finished space.. Located in a vibrant community, this corner unit boasts 2,134 square feet of living space. As you step inside, you will find an inviting living area that sets the tone for the rest of the home. The main floor features an open-concept layout, seamlessly connecting the living room, dining area, and kitchen. The kitchen is equipped with stainless steel appliances, ample counter space, and plenty of storage. Upstairs, you will find three generously sized bedrooms, each offering comfort and privacy. The master suite is a true retreat, featuring a spacious bedroom, a walk-in closet, and an en-suite bathroom with dual sinks and shower. The additional bedrooms share the hallway full bathroom. The finished basement adds even more versatility to this home. It includes a fourth bedroom and a full bathroom, making it an ideal space for an in-law suite, a guest room, or a private home office. The basement also offers terrific storage. The two-car garage provides secure parking and extra storage space. Being a corner unit, the home enjoys additional privacy and natural light, creating a bright and welcoming atmosphere. Location is everything, and this home does not disappoint. Situated near shopping centers, you will have easy access to all your daily needs. The property is also conveniently located near Denver International Airport (DIA), making travel a breeze. For those who enjoy outdoor activities, the Green Valley Ranch Golf Club is just a short drive away. This home is perfect for buyers looking for a spacious and well-appointed property under $500,000. Call today with any questions!
$729,000
1385 W 66th Place Denver, CO 80221
- Type:
- Single Family
- Sq.Ft.:
- 2,751
- Status:
- Active
- Beds:
- 4
- Lot size:
- 0.06 Acres
- Year built:
- 2016
- Baths:
- 4.00
- MLS#:
- 4742241
- Subdivision:
- Midtown At Clear Creek
ADDITIONAL INFORMATION
Ask About The Lender Incentives On This House Worth Up To $15,038!! Welcome to your dream home at 1385 W. 66th Pl., nestled in the vibrant Midtown neighborhood of Denver. This charming residence boasts a perfect blend of modern comforts and thoughtful design, making it an ideal retreat for families and professionals alike. With four spacious bedrooms, including a serene primary suite, and an inviting office space, this home caters to all your needs. Step inside to discover a light-filled main floor, to your right you will find the homes office with custom paint on the walls! Keep walking down the hallway where the well-appointed kitchen seamlessly flows into the dining and living areas—perfect for entertaining or cozy family gatherings. A convenient half bathroom is also located on this level. Upstairs, you'll find the primary bedroom complete with its own en-suite bathroom, along with two additional bedrooms and a full bath, ensuring everyone has their own private space. The laundry room, conveniently situated upstairs, adds to the home's functionality. The finished basement offers a fantastic retreat, featuring a gym area and a movie theater-style family room complete with a wet bar—ideal for movie nights or hosting friends. An additional bedroom and bathroom in the basement provide flexibility for guests or a growing family. Outside, the expansive deck is perfect for summer barbecues or relaxing with a book, while the dog run is a fantastic feature for pet owners. Location is key, and this home is just minutes from downtown Denver, providing easy access to its vibrant culture and amenities. Public transportation options are nearby, making commuting a breeze. Enjoy outdoor adventures with quick access to Twin Lakes trails and major highways, ensuring you're never far from the action. This home is more than just a place to live—it's a lifestyle waiting for you to embrace. Don’t miss your chance to make it yours!
$1,250,000
1163 Vine Street Denver, CO 80206
- Type:
- Single Family
- Sq.Ft.:
- 2,099
- Status:
- Active
- Beds:
- 3
- Lot size:
- 0.11 Acres
- Year built:
- 1894
- Baths:
- 3.00
- MLS#:
- 4297114
- Subdivision:
- Chessman Park
ADDITIONAL INFORMATION
Brooklyn in Denver! Charming, turn-of-the-century Dutch Colonial in Cheesman Park, in the Bromwell Elementary school district! FOB access to the renowned Denver Botanic Gardens only one block away. Three off-street parking spaces (1garage, 2 exterior) up to two permit by City street parking. Scrape garage and build three car garage and ADU as a guest apartment or rental opportunity. Beautiful home keeps its historic details, yet boasts a 900 square foot addition that adds a master suite upstairs and downstairs light-filled office, reading room, or art studio. Living room features a gorgeous, original cupola door to the covered outdoor balcony- perfect for morning coffee three seasons! Enjoy spacious primary suite upstairs, two additional bedrooms and one additional bathroom. Entertain, Lounge, grill. This home gives you access to the best of one of Denver’s most coveted neighborhoods: one block from Denver Botanical Gardens, Cheesman Park, and a just a short walk to everything great about 12th Avenue!.
$1,445,000
1577 S Pennsylvania Street Denver, CO 80210
- Type:
- Single Family
- Sq.Ft.:
- 2,864
- Status:
- Active
- Beds:
- 4
- Lot size:
- 0.07 Acres
- Year built:
- 2015
- Baths:
- 4.00
- MLS#:
- 4368123
- Subdivision:
- Platt Park
ADDITIONAL INFORMATION
Discover this stunning modern duplex in the heart of Platt Park! The location is unbeatable, just steps from Platt Park and the vibrant shops and restaurants of Old South Pearl Street. As you enter from the front porch, you’re greeted by a spacious entryway that leads into the great room, combining the living area, dining space, and a chef’s dream kitchen. With quartz countertops, custom white cabinetry, a six-burner Bluestar stove, stainless steel appliances, and a large island with bar seating, it’s an ideal space for cooking and entertaining. The great room seamlessly connects to a beautiful deck with a fireplace, thanks to a sliding glass wall that merges indoor and outdoor living. The deck overlooks a beautiful backyard, perfect for relaxation and gathering. On the main floor, you'll also find a private office that provides natural light galore with a beautiful view of the front yard. Upstairs boasts beautiful hardwood floors and three inviting bedrooms, including a generous master suite with two closets and a luxurious en-suite bathroom. Completing the upper level is a second full bathroom and a laundry closet with included washer and dryer. The lower level features a spacious family room with bar area and built-ins, a fourth bedroom, full bathroom, and a mechanical room. Don't miss out on this stunning home, schedule a showing today!
$1,500,000
130-136 E Ohio Avenue Denver, CO 80209
- Type:
- Cluster
- Sq.Ft.:
- 3,337
- Status:
- Active
- Beds:
- 4
- Lot size:
- 0.14 Acres
- Year built:
- 1950
- Baths:
- 4.00
- MLS#:
- 7923316
- Subdivision:
- Washington Park West
ADDITIONAL INFORMATION
DO NOT CONTACT SELLER, THIS PROPERTY IS UNDER AN ACTIVE LISTING AGREEMENT. FULL SELLER FINANCING AVAILABLE! Please do not disturb tenants. Incredible Investment Opportunity! Just half a mile from the massive 41-acre Gates District at Broadway Station, which will feature 887 residential units, 380,000 sq/ft of office space, and 180,000 sq/ft of retail and dining. Located at the gateway to West Washington Park and in a prime opportunity zone, this 6,250 sq/ft lot with grandfathered quadplex zoning offers limitless potential. Whether you're looking to renovate or develop a new multi-family property, this is a can't-miss chance for both first-time and experienced investors!
- Type:
- Condo
- Sq.Ft.:
- 637
- Status:
- Active
- Beds:
- 1
- Year built:
- 1938
- Baths:
- 1.00
- MLS#:
- 9341907
- Subdivision:
- Downtown
ADDITIONAL INFORMATION
Ready to embrace the city life in the Mile High City? This 7th-floor unit offers peace and quiet while being just a short walk from restaurants, coffee shops, grocery stores, entertainment, and the beloved 16th Street Mall. Midland Lofts prioritizes safety with a secure entrance leading to a beautiful lobby and key-coded elevator access. Inside your updated, exposed-style loft, you'll find a modern kitchen, real wood floors, plenty of natural light, and stunning city views through large windows. This one-bedroom condo offers the rare perk of a private storage closet in the basement, perfect for hobby gear or holiday decorations. Additional amenities include free shared laundry facilities on every floor and a fitness center. If parking is needed, the current occupant of #705 conveniently rents a nearby parking spot within walking distance.
$599,999
547 Detroit Street Denver, CO 80206
- Type:
- Condo
- Sq.Ft.:
- 915
- Status:
- Active
- Beds:
- 2
- Year built:
- 1958
- Baths:
- 1.00
- MLS#:
- 8880114
- Subdivision:
- Creek Terrace Condos
ADDITIONAL INFORMATION
Welcome home! This 2-bedroom, 1 bathroom rowhome is minutes away from Cherry Creek North. This home has fresh paint throughout and new carpet in the bedrooms. It has a nice, open floor plan, which features hardwood floors, skylights, a large, low maintenance backyard with a privacy fence and a covered patio. This property comes with 1 off street, covered parking spot, laundry in the unit, and extra storage room. The location cannot be beat with nearby shops on Sixth Avenue and walking distance to Cherry Creek North, where the owner can enjoy restaurants, galleries, boutiques, Whole Foods, and more! This home has a shared front yard for members of the community and a shared large backyard that complement the private backyard. This home is perfect for the next owner to add their finishing touches to really make it their own. Welcome home.
$1,164,500
3966 S Jersey Street Denver, CO 80237
- Type:
- Single Family
- Sq.Ft.:
- 3,253
- Status:
- Active
- Beds:
- 4
- Lot size:
- 0.25 Acres
- Year built:
- 1963
- Baths:
- 3.00
- MLS#:
- 7299701
- Subdivision:
- Southmoor Park West
ADDITIONAL INFORMATION
Welcome home to 3966 South Jersey - a unique gem in the heart of Southmoor Park West! This home is a stunning combination of substance and style, with ample space and designer-minded touches throughout - all on a lush quarter acre lot. Step into a welcoming and functional living area with a large window facing quiet Jersey Street and warm original hardwood floors throughout. From there, head into the spacious and updated kitchen - there's plenty of room to move around, even with multiple cooks, and the Thermador stove cooks like a dream! Have a bite at the counter, or head to the formal dining space, conveniently adjacent. The kitchen also opens to a secondary living space (perfect for a den/family/TV room, with access to the 2 car attached garage) and a large, bright sunroom! Kids' playroom, entertaining space, or open air office? The possibilities are endless! Head out through the double sliding doors to a large covered patio and outdoor living/entertaining area. The outdoor space is lush, with grass, a fruiting peach tree, flowering lilac, and fenced-in garden area with drip line already installed. The main floor has 3 bedrooms and 2 full bathrooms - including the stylish primary suite, featuring a must-see luxe bathroom. Downstairs, there's an additional fully conforming bedroom and 3/4 bath, plus a large utility room, a fantastic workshop, under-stairs storage, and a partially-finished bonus space for more storage or an exercise room. This amazing location is minutes from so much in the south metro - DTC, 25 and 225, Happy Canyon Shopping Center (Birdcall, Duffeyroll, Starbucks, Corepower Yoga, Wish Gifts, Orangetheory, Dunkin), as well as plenty of amenities on East Hamdpen and South Colorado. Move-in ready homes of this size, quality, style, and price are rare in Southmoor Park West! // Recent upgrades: dishwasher electrical panel (2024), evap cooler motor (2024), primary bath, closet, and downstairs bed/bath permitted and renovated (2021).
$795,000
2050 N High Street Denver, CO 80205
- Type:
- Townhouse
- Sq.Ft.:
- 1,722
- Status:
- Active
- Beds:
- 3
- Lot size:
- 0.03 Acres
- Year built:
- 2005
- Baths:
- 3.00
- MLS#:
- 8539057
- Subdivision:
- City Park
ADDITIONAL INFORMATION
Welcome Home to this stunning 3-bedroom, 3-bath end-unit townhome in the highly sought-after City Park West/Uptown neighborhood. With a spacious open floor plan, this home provides plenty of space for gathering with family and friends. Cozy up by the fireplace or whip up gourmet meals in the modern kitchen, complete with an island, granite countertops, and newly updated stainless-steel appliances. The many windows allow the natural light to cascade in - bright and cheerful. The private fenced yard is perfect for alfresco dining or letting your pup enjoy the outdoors. The top-floor primary suite is a true retreat, boasting a luxurious 5-piece spa-like bath and a private outdoor patio with breathtaking views—perfect for sunset watching. The spacious unfinished basement offers the potential to add a fourth bedroom and fourth bathroom or create a fantastic entertainment area. This amazing City Park West townhome is steps away from shops, restaurants, and cafes. Enjoy the quiet urban sanctuary with easy access to City Park, the Museum of Nature and Science, Jazz in the Park, Downtown, Uptown, and Cherry Creek —all within minutes. Best of all, there’s no HOA! This home is a true gem, offering the perfect blend of comfort, style, and location—don’t miss it!
- Type:
- Single Family
- Sq.Ft.:
- 2,995
- Status:
- Active
- Beds:
- 3
- Lot size:
- 0.13 Acres
- Year built:
- 1991
- Baths:
- 4.00
- MLS#:
- 6147180
- Subdivision:
- Tamarac Hills
ADDITIONAL INFORMATION
Welcome home!This 3bd/4bth is perfect for those looking for a contemporary feel & privacy in a beautiful neighborhood. With a generous 3,765 (total sqft) open floor plan welcomes abundant natural light that gives you an “at home” feel.The spacious primary bedroom on main includes an ensuite bth & main floor laundry, adding layers of practicality, making day-to-day living effortless. You’ll also find 2 addtl bdrms up w/an adjacent loft/landing area.The open floor plan on main level is perfect for any size family w/huge eat in kitchen/island.All appliances incl w/an addtl kitchen table & family room seating area. Just off the kitchen step out onto an oversized deck w/ a retractable awning, creating an oasis perfect for hosting summer b-b-q's or sipping morning coffee in peace. The covered deck (complete w/a gas line & grill)ensures your outdoor entertaining is seamless, come rain or shine & is surrounded by a private yard which serves as your personal retreat. And when you're ready to cozy up, the inviting gas fireplace awaits inside while in the living room or when holidays are on the calendar there is dining space to entertain too! For the car enthusiast or storage seeker, the 2-car garage provides space for extracurricular & a FULL basement opens up possibilities for home gym,workshop,or additional living area & is ready for your finishing touches! HOA amenities feature a full sized pool, tennis courts and home schools are within walking distance for convenience for those busy mornings and afternoons. This home is conveniently located just off I-25 corridor keeps commuting at a minimum&your new home keeps you close to shopping, enjoyable dining at nearby restaurants & several grocery stores within a short distance as well as close proximity to Bible Park/Highline Canal w/wonderful bike/walking paths. This house isn’t just a place to live,it’s a place to love! This home offers rental/lease income opportunity & is priced “to sell as is”/move in ready.
$872,500
8672 E Doane Place Denver, CO 80231
- Type:
- Single Family
- Sq.Ft.:
- 2,799
- Status:
- Active
- Beds:
- 4
- Lot size:
- 0.16 Acres
- Year built:
- 1975
- Baths:
- 3.00
- MLS#:
- 8926032
- Subdivision:
- Dartmouth Downs
ADDITIONAL INFORMATION
Ask About The Lender Incentives On This House Worth Up To $19,000!!! Discover modern living in this beautifully updated 4-bedroom,3-bathroom home located just 5 minutes from the Denver Tech Center and close to James Bible Park.The home provides quick access to I-25 and I-225,with nearby schools, shopping, dining, and direct entry to the scenic Highline Canal Trail.The heart of this home is the beautifully updated and designed kitchen, featuring brand new high-end appliances including a Bosch range,Samsung fridge,built-in microwave,a 36” farmhouse sink with commercial faucet,and an oversized quartz island—perfect for meal prep and gatherings.Custom cabinetry provides ample storage,while the open layout is great for entertaining.The family room features a cozy wood-burning fireplace and a wet bar with a beverage fridge,making it an ideal space for relaxation.The home also boasts new interior and exterior paint,new interior doors, new lighting fixtures,a Ring doorbell system,Google Nest thermostat,custom metal railing,and wood paneling, adding a touch of elegance throughout.In the bathrooms, luxurious Kohler fixtures,backlit mirrors,and custom tile create a spa-like ambiance,with the primary bathroom featuring a 72” mirror and Swiss Madison toilet.The finished basement offers bonus space,perfect for a home office,gym or entertainment room.Outside,the private,fenced-in backyard features a patio,dining space,hardscaping,fruit trees,and lush rose and peony bushes,creating an outdoor oasis.Additional upgrades include a new electrical panel box,an interior drain system with a sump pump,and a dedicated laundry room with hookups.With a bonus workshop/storage room,this home is both stylish and functional.Schedule your tour today!
$1,950,000
2400 S Clayton Street Denver, CO 80210
- Type:
- Single Family
- Sq.Ft.:
- 4,802
- Status:
- Active
- Beds:
- 5
- Lot size:
- 0.17 Acres
- Year built:
- 1999
- Baths:
- 5.00
- MLS#:
- 1564781
- Subdivision:
- Observatory Park
ADDITIONAL INFORMATION
This charming and welcoming corner lot residence, situated in the heart of Observatory Park, offers a unique living experience that distinguishes it from other homes in the neighborhood. The layout of the home is thoughtfully crafted to blend indoor and outdoor living spaces, allowing for a seamless transition. Large and abundant windows fill every room on the main floor with natural light throughout the day and additionally, remote-controlled Hunter Douglas blinds on the main level provide the perfect balance of light control, enabling you to enjoy the sun-soaked rooms at any time. The courtyard serves as the focal point of the home, featuring a fire pit, water feature, heater and retractable shades, and sunshine throughout the year, making it perfect for enjoying your morning coffee or evenings by the fire. The main level boasts gleaming hardwood floors, while the front library or study is adorned with exquisite French doors for those moments when privacy is desired. The covered front deck offers an ideal spot to unwind during the day and take in the view. The newly designed bar area, crafted from reclaimed wood with RR stamps, is sure to be a highlight for guests during your gatherings. The main floor bedroom, complete with a full bath, provides a rare feature that can accommodate multi-generational living, or you can utilize the lower level with its separate entrance as an in-law suite; the options are endless. Additional timeless features of the home include granite kitchen countertops, newly remodeled bathrooms on both the main and lower levels, a priceless four-car garage, 4 custom designed lockers just inside from the garage, tankless water heater, steam shower and jacuzzi tub, all contributing to the home's charm and livability. Picture yourself in this beautifully designed residence, perfectly situated for walking, with easy access to restaurants and Cherry Creek shopping. Come make it yours today and ask your broker to schedule your private viewing.
| Listing information is provided exclusively for consumers' personal, non-commercial use and may not be used for any purpose other than to identify prospective properties consumers may be interested in purchasing. Information source: Information and Real Estate Services, LLC. Provided for limited non-commercial use only under IRES Rules. © Copyright IRES |
Andrea Conner, Colorado License # ER.100067447, Xome Inc., License #EC100044283, [email protected], 844-400-9663, 750 State Highway 121 Bypass, Suite 100, Lewisville, TX 75067

The content relating to real estate for sale in this Web site comes in part from the Internet Data eXchange (“IDX”) program of METROLIST, INC., DBA RECOLORADO® Real estate listings held by brokers other than this broker are marked with the IDX Logo. This information is being provided for the consumers’ personal, non-commercial use and may not be used for any other purpose. All information subject to change and should be independently verified. © 2024 METROLIST, INC., DBA RECOLORADO® – All Rights Reserved Click Here to view Full REcolorado Disclaimer
Denver Real Estate
The median home value in Denver, CO is $545,000. This is higher than the county median home value of $531,900. The national median home value is $338,100. The average price of homes sold in Denver, CO is $545,000. Approximately 46.44% of Denver homes are owned, compared to 47.24% rented, while 6.33% are vacant. Denver real estate listings include condos, townhomes, and single family homes for sale. Commercial properties are also available. If you see a property you’re interested in, contact a Denver real estate agent to arrange a tour today!
Denver, Colorado has a population of 706,799. Denver is less family-centric than the surrounding county with 32.72% of the households containing married families with children. The county average for households married with children is 32.72%.
The median household income in Denver, Colorado is $78,177. The median household income for the surrounding county is $78,177 compared to the national median of $69,021. The median age of people living in Denver is 34.8 years.
Denver Weather
The average high temperature in July is 88.9 degrees, with an average low temperature in January of 17.9 degrees. The average rainfall is approximately 16.7 inches per year, with 60.2 inches of snow per year.
