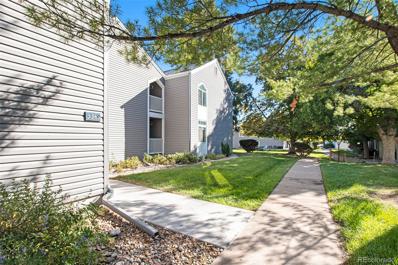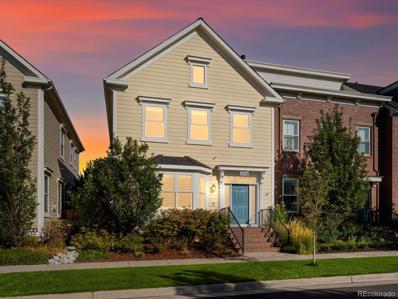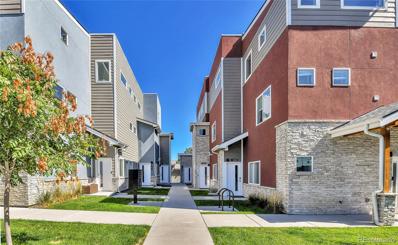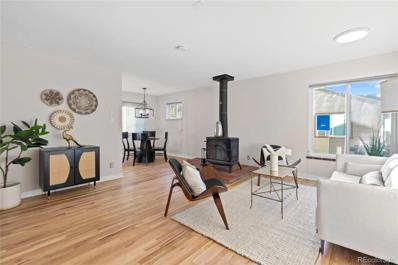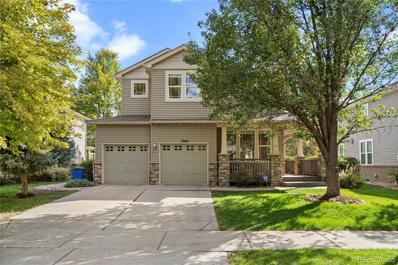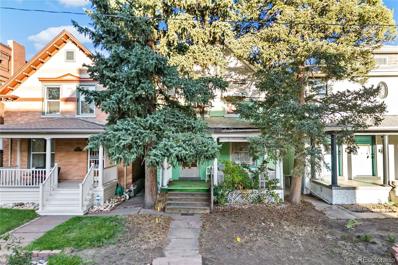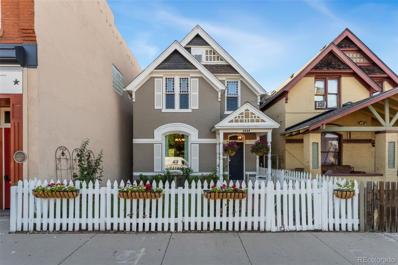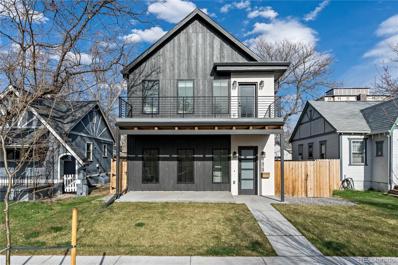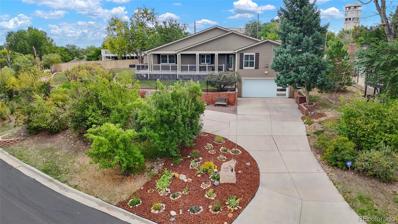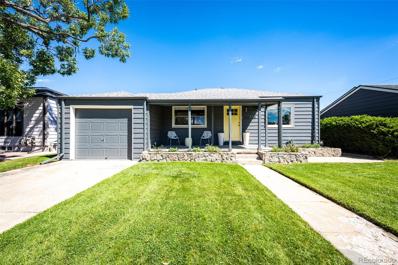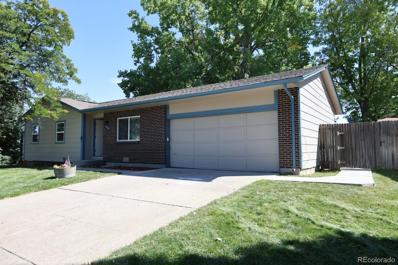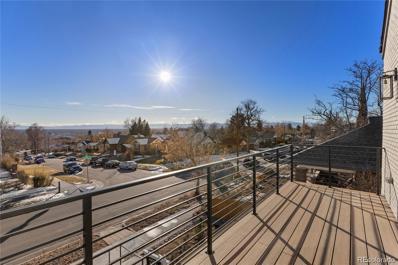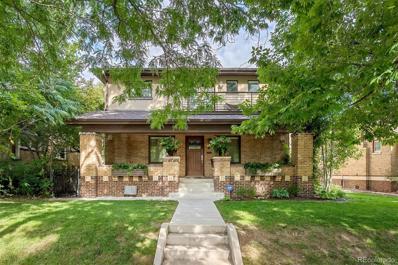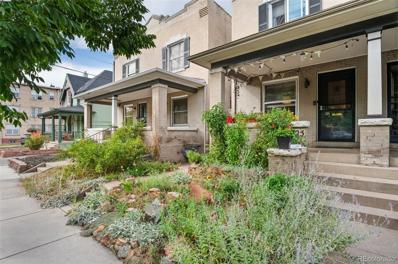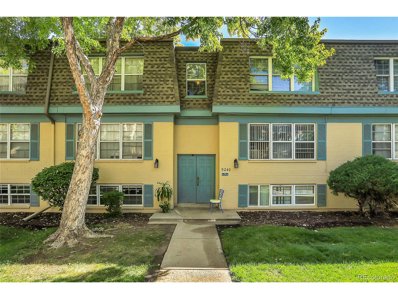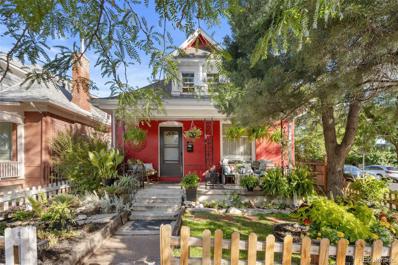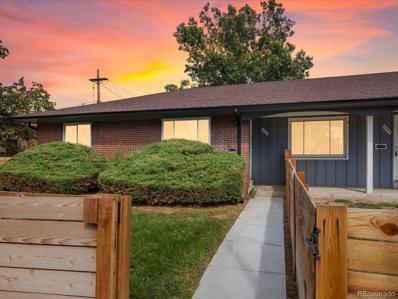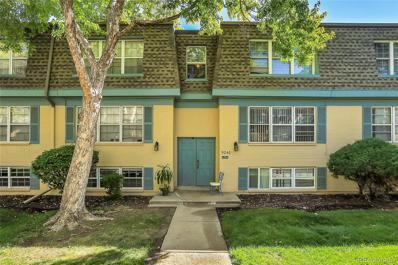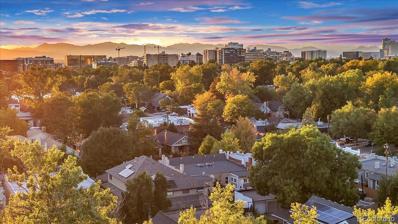Denver CO Homes for Rent
- Type:
- Condo
- Sq.Ft.:
- 1,061
- Status:
- Active
- Beds:
- 2
- Year built:
- 1970
- Baths:
- 2.00
- MLS#:
- 9600334
- Subdivision:
- Monaco Place
ADDITIONAL INFORMATION
This stunning, updated condo offers modern amenities with a cozy, inviting atmosphere. It features new stainless steel appliances, a washer and dryer (2023) in the guest bathroom, and elegant red oak wood flooring in the dining and living rooms. The kitchen and bathrooms are beautifully upgraded with refinished red oak, granite countertops, and tile flooring, combining style and functionality. Freshly painted walls, new blinds, and a wood-burning fireplace complete the living space, while a new thermostat is set to be installed this week for added comfort. Step outside to your private patio, finished with fresh epoxy, which opens to the main courtyard with a view of the clubhouse. The clubhouse offers a rentable event room, an indoor 8-foot deep pool, a fitness room, and a relaxing sauna. Your condo comes with one covered parking spot (#34), conveniently located along the school fence line on the north side of the property, and ample guest parking is available in any uncovered spots. The location is ideal, just east of I-25 on the northwest side of Hampden and Monaco, and close to I-225. You'll be right next to the RTD Southmoor Light Rail Station and several bus routes, making commuting a breeze. This prime location is just 4 miles from the DU campus, 4 miles to the heart of the Denver Tech Center (DTC), and only 9 miles from downtown Denver. You’ll also enjoy walking or short driving access to many popular local and national dining destinations, grocery stores, and shopping centers. With the HOA covering everything but electric, this home offers comfort, convenience, and unbeatable access to everything the city has to offer.
Open House:
Saturday, 11/16 12:00-2:00PM
- Type:
- Townhouse
- Sq.Ft.:
- 2,856
- Status:
- Active
- Beds:
- 4
- Lot size:
- 0.06 Acres
- Year built:
- 2014
- Baths:
- 4.00
- MLS#:
- 9926444
- Subdivision:
- Central Park
ADDITIONAL INFORMATION
This beautiful, classic townhome boasts 4 bedrooms and 4 baths with almost 3,000 SQ FT of living space. Located in Denver's desirable Central Park, this home is nestled on a quiet street with a lush center greenbelt, just off one of Denver's largest Parks, Prairie Meadows Park. Upon entry you'll immediately notice the warm hardwood floors, soaring ceilings and stately crown molding. The open floorplan lends to entertaining through a large communal space. The living room focal point is the impressive fireplace, perfect for our cool CO nights, which leads into the dining area and gorgeous chef's kitchen complete with high-end SS Bosch appliances, quartz counters and a large center island. A convenient mud room, ample storage space and a powder bath complete the main level. Upstairs, you will find a spacious, bright primary suite with tray ceiling and large en-suite bath with WIC. 2 additional bedrooms, a guest bath and laundry closet round out the upstairs. In the spacious finished basement you have a multitude of options as it is a 4th non-conforming bedroom or additional living space. You'll love the game room complete with tray ceiling, light detail and large wet bar/kitchenette featuring a full-size fridge, dishwasher, sink and microwave. Another guest bathroom and additional storage space make the basement an ideal option for in-laws, guests or room to spread out! Don't miss the private backyard with charming string lights, custom paver patio and raised paver bed landscaping which creates an inviting oasis to enjoy the outdoors. The Central Park community is ideal city living with a suburban feel, close to all major highways, light rail system, DIA and Anschutz Medical. The neighborhood amenities include 7 pools, numerous parks, playgrounds and miles of trails to enjoy the Colorado lifestyle!
$550,000
1270 Winona Court Denver, CO 80204
- Type:
- Townhouse
- Sq.Ft.:
- 1,209
- Status:
- Active
- Beds:
- 2
- Lot size:
- 0.03 Acres
- Year built:
- 2021
- Baths:
- 2.00
- MLS#:
- 2194818
- Subdivision:
- West Colfax
ADDITIONAL INFORMATION
Smashing three story with ROOFTOP DECK!!! This open floorplan makes living fun. Perfectly clean and MOVE IN READY!!! Seller has installed some NEW OPERABLE WINDOWS!! Also new window coverings! NEW FURNACE and HOT WATER heater, this one is SWEET, and ready for YOU!! Great community with easy access to everywhere you want to be! Sunny and bright end unit of the delightful neighborhood. Your garage is right out your door, and boasts shelving and racks to make storing your gear and toys a snap! Room square footage is rounded up. Total square footage is being offered from appraisal.
$575,000
4482 E Utah Place Denver, CO 80222
- Type:
- Single Family
- Sq.Ft.:
- 2,126
- Status:
- Active
- Beds:
- 4
- Lot size:
- 0.14 Acres
- Year built:
- 1953
- Baths:
- 2.00
- MLS#:
- 5180144
- Subdivision:
- Virginia Village
ADDITIONAL INFORMATION
Welcome to this beautifully updated 1950s gem located in the heart of Virginia Village! This single-family home seamlessly blends its classic 1950's charm with modern updates, offering 4 spacious bedrooms and 2 bathrooms. The kitchen, remodeled just five years ago, features stunning quartz countertops, stainless steel appliances, and ample cabinetry—perfect for home chefs and entertaining. Freshly refinished hardwood floors and new paint throughout bring warmth and style to the home. Major updates include new insulation in the walls and attic for enhanced energy efficiency, new gutters, a new washer, and an on-demand water heater. The home also boasts paid-for solar panels, a valuable addition that will transfer to the new owner at closing, offering long-term savings on energy bills. Step outside and enjoy the large covered front porch, perfect for morning coffee or evening relaxation. The property also offers a fully finished basement, providing additional living space, storage, or room for hobbies. This charming, move-in-ready home is waiting for you—don't miss the opportunity to make it yours!
$665,000
1064 W 135th Lane Denver, CO 80234
- Type:
- Single Family
- Sq.Ft.:
- 2,849
- Status:
- Active
- Beds:
- 4
- Lot size:
- 0.14 Acres
- Year built:
- 2002
- Baths:
- 4.00
- MLS#:
- 8527503
- Subdivision:
- Quail Crossing
ADDITIONAL INFORMATION
Welcome to this beautiful home in Quail Crossing -- backing to Community Open Space and Play Ground! When entering through the front door, you will first notice the newly refinished exotic American Cherry Hardwood Floors. The office is conveniently located to the left, allowing you to welcome business clients to your home office without having to lead them through the house. The American Cherry hardwood floors flow through the entry-way, dining room, kitchen, familyroom and powder room. The upgraded American Cherry Kitchen Cabinets have luxury crown molding, and all door framing and baseboards have been upgraded. The many windows and tall ceilings give the first floor a light and airy feel. Upstairs you will find a loft area, 2 secondary bedrooms and a shared bathroom, in addition to the primary bedroom suite, which consist of an oversized bedroom area, large walk-in closet and spa-like 5-piece bathroom. In the basement you will find a bonus room, bedroom with large walk-in closet, a bathroom and plenty of storage. The large back deck and fully fenced private yard provides an oasis where you can relax after a long day/week and is also perfect for entertaining. The private gate allows for easy access from the back yard to Quail Crossing Community Park and Play Ground. The AC, Hot water heater, cooktop and garage door opener have been recently replaced. Home features Whole House Vacuum. 5 year Roof Certificate available in supplements. Quail Crossing is close to shopping (Denver Outlet Mall, The Orchard shopping center, Larkridge shopping center, several grocery stores), restaurants, and entertainment (TopGolf, AMC Movie Theater, Boondocks, Chicken-n-pickle to open soon). Easy access to I-25, E-470, N-line train to Denver, and the airport. This beautiful home is move-in ready!
$499,900
940 N Ogden Street Denver, CO 80218
- Type:
- Single Family
- Sq.Ft.:
- 1,452
- Status:
- Active
- Beds:
- 3
- Lot size:
- 0.07 Acres
- Year built:
- 1906
- Baths:
- 1.00
- MLS#:
- 9536158
- Subdivision:
- Capitol Hill
ADDITIONAL INFORMATION
Investment opportunity in the heart of Capitol Hill. This 1906 Victorian beauty is ready to be restored on beautiful Ogden Street. The main living features a large foyer, living room with gas fireplace, wood-floored dining room and spacious kitchen. With three bedrooms, one full bathroom on the second level, this home has a lot to offer. The basement has great ceiling height with above ground windows and could be finished for additional square footage. The backyard has a lot of potential to be an amazing gathering space and includes a detached garage with alley access. The walkability of this home is outstanding! Steps from Ideal Market, King Soopers, Cheesman Park, Dora Moore Elementary and Middle School, and multiple shops and restaurants. Surrounded by multiple $1M+ homes, 940 N Ogden is a prime opportunity for a buyer to make this home shine! Reach out to schedule your private showing today.
$814,900
2809 Welton Street Denver, CO 80205
- Type:
- Single Family
- Sq.Ft.:
- 1,577
- Status:
- Active
- Beds:
- 3
- Lot size:
- 0.06 Acres
- Year built:
- 1891
- Baths:
- 3.00
- MLS#:
- 9750500
- Subdivision:
- Five Points
ADDITIONAL INFORMATION
Welcome to this stunning Queen Anne Victorian home in Denver’s historic Five Points neighborhood! Completely updated in 2020, this 1891 gem beautifully marries modern convenience with timeless charm. The front yard features white picket fencing, a perennial garden, garden fountain, & a charming white bench with storage. The fully fenced front & back yards are landscaped & connected to a non-pressurized underground & drip system on a timer for low-maintenance. Inside, the bright, spacious living room features an electric fireplace, hardwood floors, crown molding, custom tile inlay, & a transom window with a hand-etched lovebird motif. The living room flows into the dining area & to the updated kitchen, complete with ss appliances, quartz countertops, tile backsplash, kitchen-floor door with a hydraulic lift & direct access to the private backyard patio. The main floor primary bedroom suite offers a serene retreat with its own 3/4 bath, while a half bath adds extra convenience. Upstairs, discover two additional bedrooms filled with character, featuring stained glass windows, exposed brick accents, & newly installed AC units (2022) with remotes. The full bath on this floor includes a clawfoot tub with a brand-new shower. Upstairs find attic storage with pull-down ladder and dedicated wall AC. Outside, the backyard provides a relaxing setting with a new cedar deck, an ADT security system, & smart locks on both the front & back doors. The backyard features a locking dog door, secured fencing, keyless side & back gates, plus a dedicated electrical setup for a hot tub (installed in 2022). The backyard also includes a custom-built shed with cedar foundations for storage, along with a space for 3 vehicles accessed from the alley. Situated 1 mile to Downtown & Rino, this home offers proximity to fantastic shops, restaurants, breweries, & entertainment. This Victorian treasure, with over $50,000 in recent upgrades, perfectly balances historic charm with modern amenities!
$379,900
3343 Kearney Street Denver, CO 80207
- Type:
- Townhouse
- Sq.Ft.:
- 950
- Status:
- Active
- Beds:
- 2
- Lot size:
- 0.07 Acres
- Year built:
- 1957
- Baths:
- 1.00
- MLS#:
- 7993122
- Subdivision:
- Park Hill
ADDITIONAL INFORMATION
Large Park Hill duplex with upgrades! Beautiful, original hardwood floors. Newer kitchen with granite counters and stainless steel appliances. Large bedrooms with large closets. Upgraded/remodeled bathroom. New Trex deck in the back with fully fenced yard. No HOA, no metro district. Ready for your personal touches!
$1,695,000
1828 S Williams Street Denver, CO 80210
- Type:
- Single Family
- Sq.Ft.:
- 2,498
- Status:
- Active
- Beds:
- 4
- Lot size:
- 0.11 Acres
- Year built:
- 1935
- Baths:
- 5.00
- MLS#:
- 1514883
- Subdivision:
- University
ADDITIONAL INFORMATION
Sleek and stylish, this brand-new build, completed in 2023, is sure to become a favorite gathering spot for friends and family. Located in one of Denver's most sought-after neighborhoods, just blocks from Denver University, dining, and shopping, this modern home boasts clean, contemporary finishes. You'll find quartz countertops, custom tile work, premium Wolff stainless steel appliances, modern lighting fixtures, and solid wood floors paired with elegant white oak cabinetry. The abundant windows flood the space with natural light, enhancing the airy feel created by the high ceilings and modern design. It perfectly blends grand, spacious living with the warmth and intimacy of home. A must-see for discerning buyers who demand the very best!
$1,181,250
5410 Columbine Road Denver, CO 80221
- Type:
- Single Family
- Sq.Ft.:
- 3,174
- Status:
- Active
- Beds:
- 4
- Lot size:
- 0.53 Acres
- Year built:
- 1947
- Baths:
- 3.00
- MLS#:
- 2807975
- Subdivision:
- Berkeley
ADDITIONAL INFORMATION
Welcome to 5410 Columbine Road, a truly unique and expansive home situated in Berkeley in Denver. This beautiful ranch-style property with a finished basement offers 4 spacious bedrooms and 3 bathrooms, as well as an extended 2-car garage. The home boasts exceptional mountain views, best enjoyed from the expansive wrap-around porch, accessible from both the primary bedroom and the main living area. Lets head inside where you find a very large kitchen that serves as the heart of this home, featuring professional-grade appliances and a stunning refrigerator. The kitchen seamlessly flows into the dining and family rooms, which enjoy mountain views, ample natural light, and a cozy gas fireplace. The primary bedroom suite is a real find with hard wood floors, expansive space and a 5 piece bathroom including an amazing walk in closet. The outdoor space is just as exquisite, offering privacy and a tranquil setting to enjoy all Colorado seasons. Downstairs, the basement provides additional living space with a recreation room, media room, two additional bedrooms, and a full bathroom. Whether you're entertaining or seeking a quiet retreat, this home offers everything you need to live comfortably in one of Denver’s most desirable locations. Experience the expansive beauty and thoughtful design, a home that blends elegance with functionality, perfect for enjoying easy access to downtown Denver and all that Berkeley has to offer. **Zoned as R-2 with potential to subdivide or add ADU**
$619,000
5715 Hanover Street Denver, CO 80238
- Type:
- Townhouse
- Sq.Ft.:
- 1,740
- Status:
- Active
- Beds:
- 3
- Year built:
- 2019
- Baths:
- 3.00
- MLS#:
- 3696666
- Subdivision:
- Central Park
ADDITIONAL INFORMATION
Light and bright paired townhome in Central Park! The open floor plan features stylish vinyl flooring throughout, complemented by a neutral interior palette. The stunning kitchen boasts Whirlpool stainless steel appliances, a spacious island, and luxurious granite countertops. The living and dining room combo offers walkout access to a low-maintenance, fenced yard—perfect for outdoor entertaining. You'll find all bedrooms upstairs, including an oversized primary suite with a generous walk-in closet and a five-piece ensuite bathroom for your private retreat. Two additional bedrooms share a well-appointed bathroom, while a convenient upper-level laundry closet houses a full-size washer and dryer. The charming fenced front and side yard features beautiful greenery and a raised deck for enjoying morning coffee or evening relaxation. An attached two-car garage adds to the convenience of this wonderful home. Located in the vibrant Central Park community, you'll have access to one of the community pool, beautiful parks, and views across from the Rocky Mountain Wildlife Refuge. Enjoy nearby Northfield for shopping, dining, and movies, with easy transportation options to downtown and the airport via the A-line light rail. Don’t miss the chance to make this delightful townhome your own.
$755,000
4708 Newton Street Denver, CO 80211
- Type:
- Single Family
- Sq.Ft.:
- 1,984
- Status:
- Active
- Beds:
- 3
- Lot size:
- 0.16 Acres
- Year built:
- 1949
- Baths:
- 3.00
- MLS#:
- 7079666
- Subdivision:
- Berkeley
ADDITIONAL INFORMATION
Welcome home to this updated three bedroom, three bathroom home conveniently nestled between the serene beauty of Berkeley Lake Park and Rocky Mountain Lake Park. This residence has sleek modern finishes throughout including new light fixtures, some new windows, solid hardwood floors, renovated kitchen, and bathrooms. The floor plan offers the best of an open format with abundant natural light in the living room which flows into the kitchen and access to the back patio creating a harmonious ambience and ease of entertaining. The kitchen features ample cabinets with quartz countertops, stainless steel appliances including a built-in wine fridge, a large island and breakfast nook for dining. The primary bedroom offers a walk-in closet and an elegant en suite bathroom with walk-in shower, soaking tub, two vanities and linen closet tucked to the back of the house for a private retreat. An additional bedroom, currently staged as an office, and a full bathroom on main level deliver versatility of use. Discover the large bonus room with concrete stained floors in the fully finished basement. The laundry closet comes with washer and dryer included. The third bedroom and remodeled bathroom on this lower level and a side entrance near stairs provides privacy and convenience for guests. Additionally rest easy knowing that the plumbing, electrical system, furnace and water heater were fully upgraded in 2014. The backyard features a covered patio, usable year-round, with fully fenced yard with raised garden beds and shed for more storage. On a 6,890 square foot lot, Newton boasts 3 off-street parking and an attached single-car garage. The home’s exterior paint in 2017 and inviting covered front porch give it the charming curb appeal you have been seeking. Impeccably maintained with organized records makes 4708 Newton the most desirable home. Quick access to the vibrant shops and restaurants of Tennyson and Highlands Square as well as I-70.
$599,000
1360 Yates Street Denver, CO 80204
- Type:
- Townhouse
- Sq.Ft.:
- 1,224
- Status:
- Active
- Beds:
- 2
- Lot size:
- 0.03 Acres
- Year built:
- 2019
- Baths:
- 3.00
- MLS#:
- 5634675
- Subdivision:
- Mcdowells Sub
ADDITIONAL INFORMATION
Effortlessly move-in ready and just minutes from Sloan’s Lake, this end unit townhome is the perfect blend of style and convenience. The heart of the home is a chef’s kitchen, complete with striking quartz waterfall island, a walk-in pantry, stainless steel appliances, and a gas range. Lofty ceilings and hardwood floors flow through the open-concept living space, anchored by a cozy gas fireplace. Upstairs, you’ll find the primary bedroom complete with an en-suite ¾ bath and laundry conveniently located on the same floor. The second bedroom opens to a private rooftop deck—ideal for sunset cocktails or projector movie nights under the stars. Situated on a quiet street in the historic West Colfax neighborhood means being down the street from local delights like Little Man Ice Cream and Side Pony Coffee as well as Denver’s beloved Sloan’s Lake Park. Ride your bike over to local favorites Edgewater Public Market and Edgewater Beer Garden or take the scenic Lakewood Gulch bike trail. Commuting is effortless, thanks to the nearby Perry Street Light Rail and major highways like I-25, I-70, and US-6, providing easy access to the mountains, Downtown Denver, DIA, and beyond. Parking is easy for you and your guests between the attached garage and plenty of free street parking. This is the low-maintenance, home with endless walkability and an eclectic mix of recreation, dining, and entertainment you’ve been waiting for!
- Type:
- Single Family
- Sq.Ft.:
- 1,033
- Status:
- Active
- Beds:
- 3
- Lot size:
- 0.18 Acres
- Year built:
- 1976
- Baths:
- 1.00
- MLS#:
- 7443677
- Subdivision:
- Academy
ADDITIONAL INFORMATION
Introducing this beautifully remodeled 3-bedroom, 1-bath home in the sought-after Academy Heights neighborhood of West Denver. This home stands out with its brand-new cabinetry, luxurious quartz countertops, and new contemporary stainless steel kitchen appliances and new flooring throughout. The fully remodeled bathroom features modern fixtures and updated plumbing. The exterior is equally impressive with new siding, energy-efficient windows, and fresh paint both inside and out. The spacious floor plan is ideal for entertaining, offering a large backyard and a covered patio perfect for gatherings. Additionally, the home is conveniently located near shopping, schools, parks, and provides easy access to highways and just a block from public transit. Outdoor enthusiasts will appreciate being just minutes away from hiking, biking, and the iconic Red Rocks Park. Welcome Home!
$1,649,900
5049 W 32nd Avenue Denver, CO 80212
- Type:
- Single Family
- Sq.Ft.:
- 4,248
- Status:
- Active
- Beds:
- 5
- Lot size:
- 0.14 Acres
- Year built:
- 1915
- Baths:
- 5.00
- MLS#:
- 4081655
- Subdivision:
- Highlands
ADDITIONAL INFORMATION
Finally Completed! Stunning attention to detail and design layout in this new construction modern farmhouse with walking distance to Sloans lake! This property sits up high on the full 6,250 double lot and boasts mountain and city views from the second story deck. Upon entering you will be impressed with the sleek finishes that include full tile floors, a spacious office that also serves as another bedroom, an open floor plan that is perfect for entertaining, a dining room that lives in with the living area and a chef’s kitchen that includes double ovens, oversized refrigerator, 48’ custom range, range hood, a spacious island with tons of prep space, a a bonus hidden prep kitchen if you want to keep everything behind closed doors! Upstairs, you have 3 ensuite bedrooms that include their own bathroom. The master suite includes a huge shower, beautiful fixtures, free standing tub, and vaulted ceilings through out that make it feel grand! The basement is also fully finished and includes another en suite bedroom with separate entrance from additional living area and another bar area if you want to take the entertaining elsewhere. In addition to its impressive interior, this property also features a detached 3 car garage, offering space for your vehicles or other toys you may have! This is a truly once in a lifetime property where you will enjoy easy access to parks, restaurants, and tons of local amenities!
$2,300,000
834 S York Street Denver, CO 80209
- Type:
- Single Family
- Sq.Ft.:
- 3,989
- Status:
- Active
- Beds:
- 4
- Lot size:
- 0.14 Acres
- Year built:
- 2011
- Baths:
- 5.00
- MLS#:
- 2743429
- Subdivision:
- Washington Park
ADDITIONAL INFORMATION
Simply stunning. This handsome, brick two story home in East Wash Park was built in 1929, popped up in 2011, renovated down to the studs in 2016, further renovated in 2019 and is a complete WOW today. Classic charm meets modern living! The home has been expertly re-designed for gracious indoor-outdoor enjoyment thanks to an incredible NanaWall that opens up the length of the family room to the backyard and covered dining area with fireplace. The kitchen bar also opens to the backyard for delightful ease of serving and chatting. Walnut wood floors, neutral paint colors, cozy living room and butler's pantry that connects kitchen to dining room. The kitchen is expertly equipped for cooks with its Thermador cooktop (with pot filler), full-sized wine fridge, floor to ceiling shaker cabinetry, butler’s pantry and spacious food pantry. State-of-the-art home automation defines smart living here, with Savant and Lutron systems allowing for control of speakers inside and out, television, shades in primary suite and family room, lights on main floors and security. The upstairs primary suite and gorgeous bathroom with steam shower/walk-in closet opens to the outside courtesy of a large west facing private deck. Each of the two secondary bedrooms upstairs has its own private bathroom. The basement bedroom is perfect for a guest who will also enjoy their own renovated bathroom. A rec room and office complete the lower level. This home is well-located close to Old South Gaylord’s restaurants and coffee shops as well as Bonnie Brae Ice Cream and wonderful Wash Park with its 2.3 mile loop, tennis courts, two lakes and 155 acres of wide open space. Come take a look!
$450,000
2225 E 14th Avenue Denver, CO 80206
- Type:
- Townhouse
- Sq.Ft.:
- 1,435
- Status:
- Active
- Beds:
- 2
- Lot size:
- 0.03 Acres
- Year built:
- 1914
- Baths:
- 1.00
- MLS#:
- 2261912
- Subdivision:
- Cheesman Park
ADDITIONAL INFORMATION
No HOA and amazing Location! Experience timeless charm and modern comfort in this beautifully maintained 2-bedroom, 1-bath townhome, ideally situated in the vibrant Capitol Hill neighborhood, just minutes from downtown. A welcoming covered front porch sets the stage for outdoor dining or peaceful relaxation. Inside, southern exposure fills the home with natural light, accentuating high ceilings and an open, airy layout. Original hardwood floors and exposed brick add classic character throughout the space. The bright living room flows effortlessly into the dining area, creating a perfect setting for entertaining. The kitchen features sleek countertops and ample cabinetry, ideal for culinary creativity. The spacious primary bedroom.and primary closet. With no HOA fees, you'll enjoy the freedom of homeownership without extra costs. This property is conveniently located near Cheesman Park, Denver Botanic Gardens, and offers the perfect balance of historic charm and modern living near downtown Denver.
- Type:
- Other
- Sq.Ft.:
- 1,207
- Status:
- Active
- Beds:
- 2
- Year built:
- 1997
- Baths:
- 3.00
- MLS#:
- 9210429
- Subdivision:
- Ashley Court II Condos
ADDITIONAL INFORMATION
Great 2-story townhouse located in a quiet courtyard, offering second-floor living with first-floor secure gated access for added privacy and peace of mind. The open-concept floor plan features a welcoming living room with a gas fireplace, a bright dining area, and a spacious kitchen, perfect for entertaining. A convenient half bath and in-unit laundry complete the main level. Upstairs, you'll find a spacious primary suite with an en-suite bath, along with a second bedroom and additional full bath. This unit includes two reserved garage parking spaces inside the gated garage and a private storage closet (6' x 6' approx.) inside the building. Recent HOA updates include fresh exterior paint, a brand-new roof, resurfaced courtyard, and new carpeting in the common areas. Conveniently located near Cook Park Recreation Center, Garland Park, and Cherry Creek Trail with easy access to Cherry Creek Shopping and Cherry Creek Athletic Club.
$259,999
9240 E Girard 2 Ave Denver, CO 80231
- Type:
- Other
- Sq.Ft.:
- 1,223
- Status:
- Active
- Beds:
- 3
- Year built:
- 1969
- Baths:
- 2.00
- MLS#:
- 5762142
- Subdivision:
- Hampden Heights
ADDITIONAL INFORMATION
Welcome to this spacious 3 bedroom, 2 bath condo! The floor plan features a primary bedroom with ensuite 1/2 bath, two oversized secondary bedrooms and an additional full bath. The large living room has plenty of natural light and a classic, wood-burning fireplace. The gated parking area provides two assigned parking spots (#53 & #54) which lead you to the back entrance through the kitchen. The kitchen includes all appliances, and a nice size eat in kitchen and large pantry. Updates include newer carpet, laminate flooring, and interior paint. HOA includes insurance, trash, sewer, water, snow removal, clubhouse, pool and hot tub. Located near public transit, 225, and I-25, yet tucked in a quiet area of the neighborhood. There are plenty of outdoor activities nearby including Cherry Creek Reservoir, parks, golf courses and trails. Walk to Target, Whole Foods, restaurants and shops. This is a great primary residence or income property!
$715,000
403 W 3rd Avenue Denver, CO 80223
- Type:
- Single Family
- Sq.Ft.:
- 1,667
- Status:
- Active
- Beds:
- 2
- Lot size:
- 0.08 Acres
- Year built:
- 1900
- Baths:
- 1.00
- MLS#:
- 8819111
- Subdivision:
- Fairmont
ADDITIONAL INFORMATION
Welcome to your dream home in the vibrant Historic Baker neighborhood of Denver! This delightful residence blends historic charm with modern potential, making it the perfect canvas for your personal touch. Step inside to discover plenty of living areas filled with natural light, featuring original hardwood floors and classic architectural details that reflect the home’s rich history. The cozy living room with original ornate fireplace invites gatherings, while the remodeled kitchen offers plenty of space for all your culinary creations. Each of the bedrooms provides ample space, with the option to create a home office, guest room, or playroom. There are two non-conforming bedrooms on the second level as well as a loft space that could be converted into walk-in closets. The updated shared bathroom boasts vintage wood work, adding character and warmth to the home. The original built-in china hutch was converted in 2020 to a highly desirable main floor laundry room. Enjoy outdoor living in the private backyard, perfect for summer barbecues or a peaceful morning coffee. Enjoy the perks of not having to remove snow from your car this winter while parking in your own detached garage. Located just minutes from bustling Downtown, you’ll have easy access to eclectic shops, top-rated restaurants, and local parks. Embrace the vibrant community and enjoy all that this historic neighborhood has to offer. Don’t miss your chance to own a piece of Denver’s history—schedule a showing today!
- Type:
- Townhouse
- Sq.Ft.:
- 1,582
- Status:
- Active
- Beds:
- 3
- Lot size:
- 0.03 Acres
- Year built:
- 1958
- Baths:
- 2.00
- MLS#:
- 8269928
- Subdivision:
- Oakland
ADDITIONAL INFORMATION
****This home is part of an AFFORDABLE HOMEOWNERSHIP PROGRAM through Elevation Community Land Trust (ECLT)******* *******Please check the website www.elevationclt.org to learn about the qualification process. This is an Income Restricted Program*********** **************AGENTS PLEASE READ PRIVATE REMARKS BEFORE SCHEDULING A SHOWING********************* Discover the vibrant lifestyle awaiting you in this beautifully remodeled townhome, nestled in the sought-after Park Hill neighborhood, just minutes from Central Park and Downtown Denver. With hardwood floors, fresh paint, new basement carpeting, and updated lighting throughout, this home radiates contemporary charm. The kitchen is designed for both style and function, featuring granite countertops, soft-close cabinets, modern hardware, and stainless steel appliances. The main level boasts a spacious, open-concept living area with two inviting bedrooms. Downstairs, the finished basement offers a third bedroom with a large walk-in closet, a newly renovated bathroom, a spacious storage/laundry room, and a cozy den. Whether you envision a media room or home office, the basement is a flexible space ready to suit your needs. Step outside to a large, private fenced front yard—perfect for outdoor relaxation—all with the added benefit of no HOA fees. Plus, this home offers an incredible opportunity for affordable homeownership through income eligibility under the MTSP (Multifamily Tax Subsidy Projects) guidelines. Additionally, Down Payment Assistance Available. Don't miss the chance to make this beautifully updated townhome yours. Schedule a showing today!
- Type:
- Condo
- Sq.Ft.:
- 1,223
- Status:
- Active
- Beds:
- 3
- Year built:
- 1969
- Baths:
- 2.00
- MLS#:
- 5762142
- Subdivision:
- Hampden Heights
ADDITIONAL INFORMATION
Welcome to this spacious 3 bedroom, 2 bath condo! The floor plan features a primary bedroom with ensuite 1/2 bath, two oversized secondary bedrooms and an additional full bath. The large living room has plenty of natural light and a classic, wood-burning fireplace. The gated parking area provides two assigned parking spots (#53 & #54) which lead you to the back entrance through the kitchen. The kitchen includes all appliances, and a nice size eat in kitchen and large pantry. Updates include newer carpet, laminate flooring, and interior paint. HOA includes insurance, trash, sewer, water, snow removal, clubhouse, pool and hot tub. Located near public transit, 225, and I-25, yet tucked in a quiet area of the neighborhood. There are plenty of outdoor activities nearby including Cherry Creek Reservoir, parks, golf courses and trails. Walk to Target, Whole Foods, restaurants and shops. This is a great primary residence or income property!
- Type:
- Condo
- Sq.Ft.:
- 1,112
- Status:
- Active
- Beds:
- 3
- Lot size:
- 0.07 Acres
- Year built:
- 1906
- Baths:
- 2.00
- MLS#:
- 3415744
- Subdivision:
- Country Club
ADDITIONAL INFORMATION
Welcome to Driving Park Place, the original Denver demure - where quiet, tree lined streets shade a few modest blocks of the Country Club neighborhood, home to some of the most tastefully historic properties in the city. This no-HOA half-duplex features three bedrooms (one non-conforming/basement), two bathrooms (full bath up & ¾ bath down), and three off-street parking spots (one is a single car garage) with alley access. Hardwood floors and an antique non-operational fireplace, ground the historic archways, large windows, and thoughtfully placed skylight of the main level. The fully fenced backyard is your private sanctuary, with professionally installed xeriscape, front and back sprinkler system, and a flagstone patio. Enjoy sunsets from your front porch and the best pho spot in town, just around the corner. 576 Lafayette has right-sized bones and is ready for your personal touches.
- Type:
- Single Family
- Sq.Ft.:
- 1,853
- Status:
- Active
- Beds:
- 3
- Lot size:
- 0.06 Acres
- Year built:
- 2006
- Baths:
- 3.00
- MLS#:
- 9688584
- Subdivision:
- Green Valley Ranch
ADDITIONAL INFORMATION
Welcome Home! Seller will give buyer seller concession of $5,000 at closing to go towards buyer's closing costs or buy down. Beautiful, well-maintained 3 Bed/3 Bath home in Green Valley Ranch. Newly installed Vinyl Plank throughout the house on the main floor and plenty of natural light: new Light Fixtures and LED lights. The Water Heater and Furnace were replaced in 2017—landscaped backyard with new sod and sprinklers in both the back and front yard. The carpet was replaced in 2017. A newly updated kitchen with a large island was added. All appliances are included in the home. The Primary suite has a large walk-in closet and bath. The secondary bedrooms are generously sized, and both have walk-in closets. The exterior siding will be replaced before closing due to hail damage. This home is located right down the street from Highland Academy and is close to the 61st and Pena train stations and the brand-new Sprouts. Schedule an appointment today.
- Type:
- Condo
- Sq.Ft.:
- 1,207
- Status:
- Active
- Beds:
- 2
- Year built:
- 1997
- Baths:
- 3.00
- MLS#:
- 9210429
- Subdivision:
- Ashley Court Ii Condos
ADDITIONAL INFORMATION
Great 2-story townhouse located in a quiet courtyard, offering second-floor living with first-floor secure gated access for added privacy and peace of mind. The open-concept floor plan features a welcoming living room with a gas fireplace, a bright dining area, and a spacious kitchen, perfect for entertaining. A convenient half bath and in-unit laundry complete the main level. Upstairs, you'll find a spacious primary suite with an en-suite bath, along with a second bedroom and additional full bath. This unit includes two reserved garage parking spaces inside the gated garage and a private storage closet (6' x 6' approx.) inside the building. Recent HOA updates include fresh exterior paint, a brand-new roof, resurfaced courtyard, and new carpeting in the common areas. Conveniently located near Cook Park Recreation Center, Garland Park, and Cherry Creek Trail with easy access to Cherry Creek Shopping and Cherry Creek Athletic Club.
Andrea Conner, Colorado License # ER.100067447, Xome Inc., License #EC100044283, [email protected], 844-400-9663, 750 State Highway 121 Bypass, Suite 100, Lewisville, TX 75067

The content relating to real estate for sale in this Web site comes in part from the Internet Data eXchange (“IDX”) program of METROLIST, INC., DBA RECOLORADO® Real estate listings held by brokers other than this broker are marked with the IDX Logo. This information is being provided for the consumers’ personal, non-commercial use and may not be used for any other purpose. All information subject to change and should be independently verified. © 2024 METROLIST, INC., DBA RECOLORADO® – All Rights Reserved Click Here to view Full REcolorado Disclaimer
| Listing information is provided exclusively for consumers' personal, non-commercial use and may not be used for any purpose other than to identify prospective properties consumers may be interested in purchasing. Information source: Information and Real Estate Services, LLC. Provided for limited non-commercial use only under IRES Rules. © Copyright IRES |
Denver Real Estate
The median home value in Denver, CO is $545,000. This is higher than the county median home value of $531,900. The national median home value is $338,100. The average price of homes sold in Denver, CO is $545,000. Approximately 46.44% of Denver homes are owned, compared to 47.24% rented, while 6.33% are vacant. Denver real estate listings include condos, townhomes, and single family homes for sale. Commercial properties are also available. If you see a property you’re interested in, contact a Denver real estate agent to arrange a tour today!
Denver, Colorado has a population of 706,799. Denver is less family-centric than the surrounding county with 32.72% of the households containing married families with children. The county average for households married with children is 32.72%.
The median household income in Denver, Colorado is $78,177. The median household income for the surrounding county is $78,177 compared to the national median of $69,021. The median age of people living in Denver is 34.8 years.
Denver Weather
The average high temperature in July is 88.9 degrees, with an average low temperature in January of 17.9 degrees. The average rainfall is approximately 16.7 inches per year, with 60.2 inches of snow per year.
