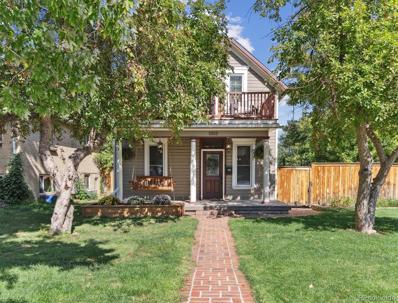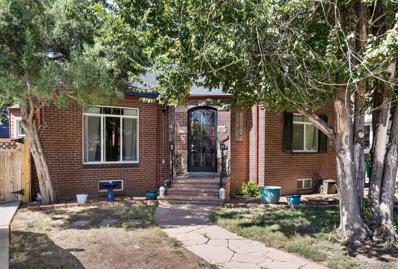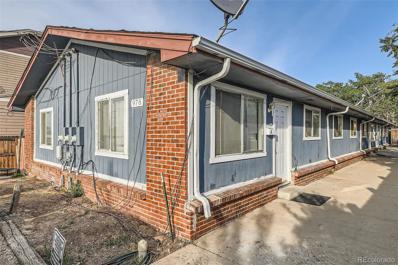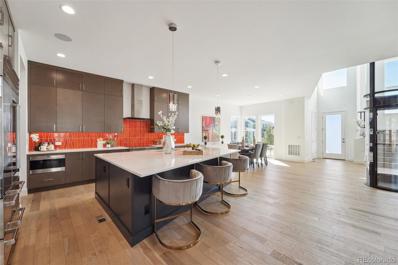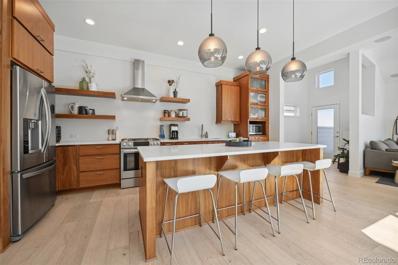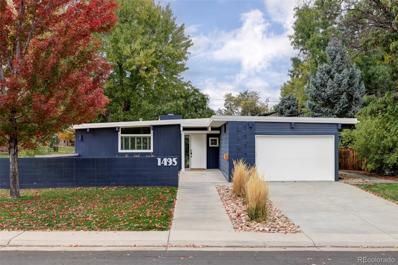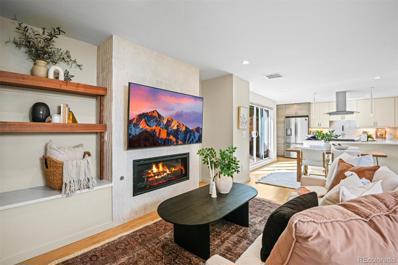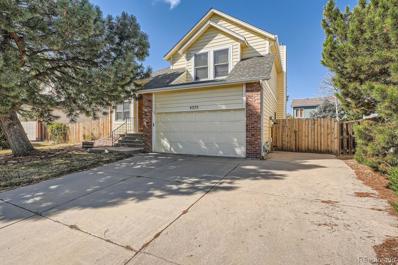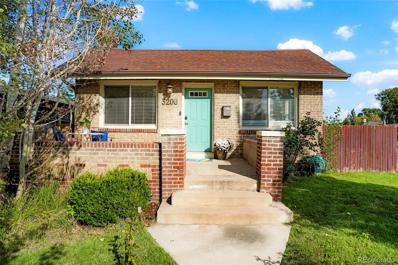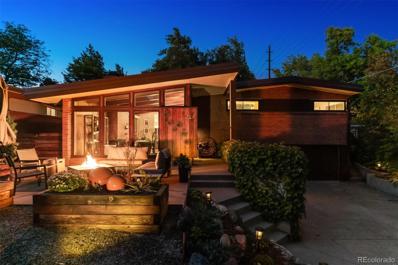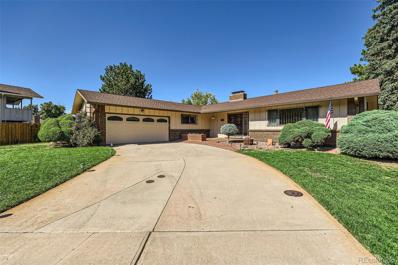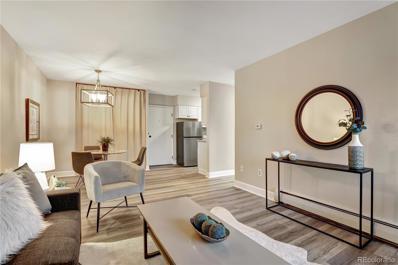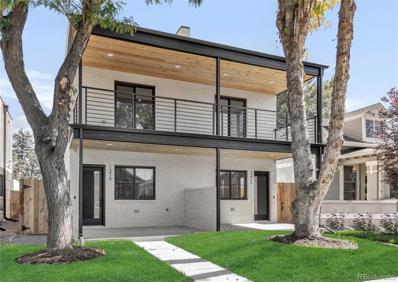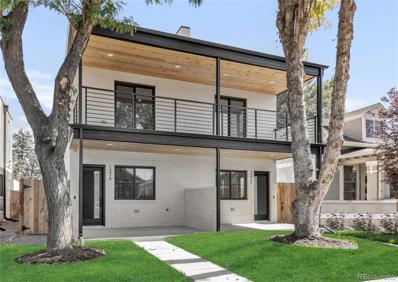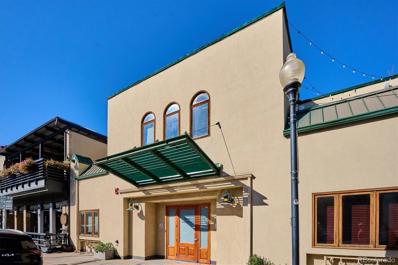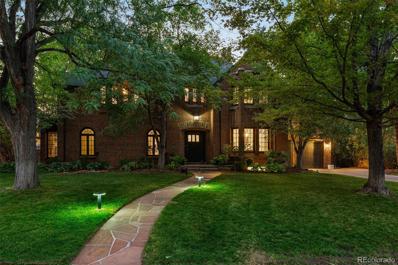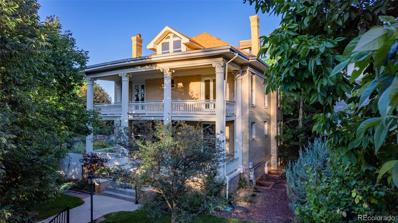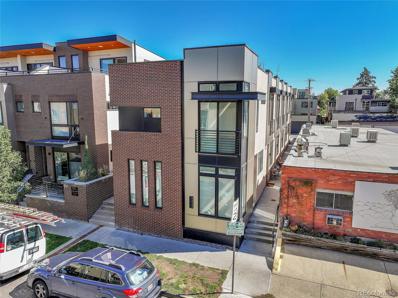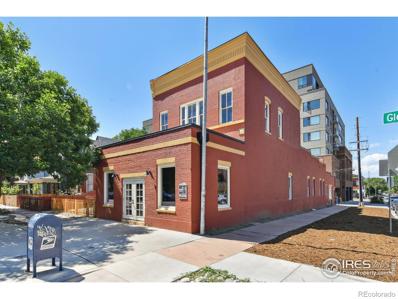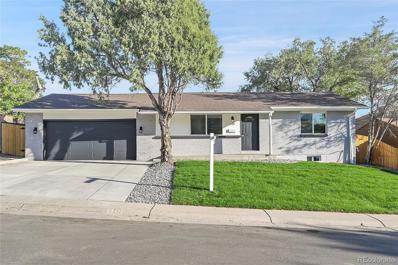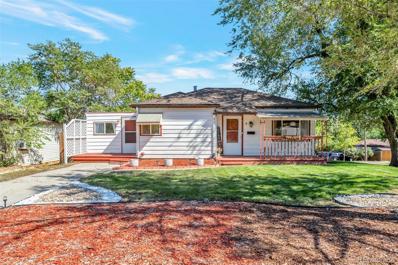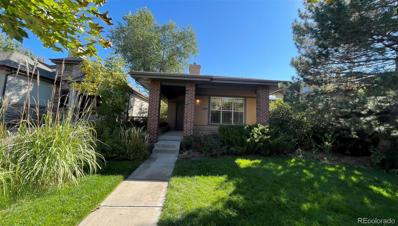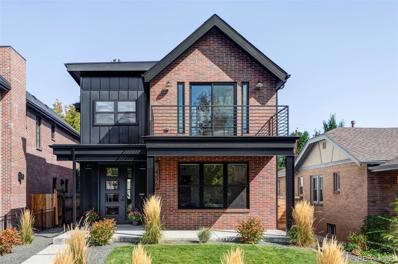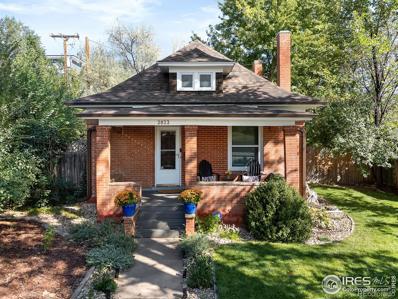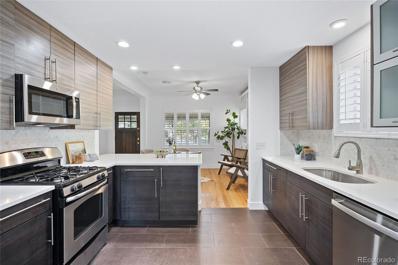Denver CO Homes for Rent
$819,900
3503 W 44th Avenue Denver, CO 80211
- Type:
- Single Family
- Sq.Ft.:
- 1,450
- Status:
- Active
- Beds:
- 3
- Lot size:
- 0.15 Acres
- Year built:
- 1901
- Baths:
- 2.00
- MLS#:
- 4602065
- Subdivision:
- Grand View
ADDITIONAL INFORMATION
TRUE PRIDE OF OWNERSHIP IN THIS BERKELEY GEM! BEAUTIFULLY UPDATED TWO STORY ON A HUGE CORNER LOT! CHARMING ORIGINAL HARDWOOD FLOORS! WARM AND INVITING ENTRY WITH AN ENTERTAINING FLOW. MUST SEE KITCHEN WITH NATURAL LIGHT, NEWER STAINLESS STEEL APPLIANCES AND STRIKING GRANITE ISLAND/COUNTERTOPS! UPSTAIRS HAS BEEN REDESIGNED FOR COMFORT AND SPACE OFFERING A REMODELED BATHROOM WITH SKYLIGHT, WAINSCOAT AND DOUBLE SINKS! WARM SOUTH FACING PRIMARY SUITE WITH OPEN ACCESS TO A PRIVATE SECOND STORY BALCONY! THE YARD IS A TRUE OUTDOOR LOVERS DREAM! EXPANSIVE DECK, PLENTY OF ROOM FOR THE DOGS AND A MUST SEE GARDEN AREA! DETACHED TWO CAR GARAGE, UTILITY SHED AND ADDITIONAL RARE OFF STREET PARKING. MERE BLOCKS TO ROCKY MOUNTAIN LAKE PARK, BERKELEY/DOG PARK, TENNYSON STREET AND HIGHLAND SQUARE FOR SHOPPING, DINING AND MORE. NORTH DENVER'S BEST LOCATION AT A PRICE YOU WILL BE AMAZED YOU FOUND! COME SEE!
$824,900
2371 Locust Street Denver, CO 80207
- Type:
- Single Family
- Sq.Ft.:
- 2,024
- Status:
- Active
- Beds:
- 3
- Lot size:
- 0.19 Acres
- Year built:
- 1942
- Baths:
- 2.00
- MLS#:
- 9286362
- Subdivision:
- Park Hill
ADDITIONAL INFORMATION
This is your chance to own a piece of the historical & desirable Park Hill neighborhood while living in a newly updated Tudor style home! And all for significantly under a million dollars! Sitting on a generous sized lot, you will find coziness in this one from the walk to and through the front door. With fresh paint and new flooring throughout to accompany the updated kitchen and bathrooms you won’t need to look any further! With bonuses in the detached 2 car garage and the private yard you will have plenty of room to grill and dine outside on those nice Colorado evenings, or to host and entertain for any occasion or time of day, the possibilities are endless! With a formal living space upstairs, as well as a dining area, you are able to make your primary suite one of the 2 bedrooms upstairs with a full bath in the short hall in between them. Or you can even make the primary bedroom the one on the basement level that has a walk in closet! With another fully updated bathroom between it and a non conforming 4th bedroom you also have another large living space, equipped with another fireplace just like the main level living room, to keep the coziness rolling all year long! With a spacious laundry area, additional storage space and some extra usable space to spare you are sure to be able to settle right in down here! Come and see this one soon, as it won’t be long before someone claims it to be their own!
$785,000
978 S Utica Street Denver, CO 80219
- Type:
- Triplex
- Sq.Ft.:
- 3,220
- Status:
- Active
- Beds:
- 9
- Lot size:
- 0.22 Acres
- Year built:
- 1980
- Baths:
- 6.00
- MLS#:
- 8922400
- Subdivision:
- Kentucky Gardens
ADDITIONAL INFORMATION
Calling all investors! Exceptional Opportunity! This triplex presents tremendous potential for income and long-term profit. Each of the three spacious units offers 3 bedrooms and 2 baths, featuring open floor plans with laminate flooring throughout. The large living rooms and bedrooms create a comfortable living space for tenants, making it a desirable rental property. Investors will appreciate the opportunity to rent out two units while living rent-free in the third! Conveniently located just minutes from local shops with easy access to highways, this property is perfectly situated for both tenants and owners. Don’t miss out on this incredible investment opportunity! Property is being sold in “AS-IS” condition
$1,700,000
9811 E 63rd Avenue Denver, CO 80238
- Type:
- Single Family
- Sq.Ft.:
- 4,447
- Status:
- Active
- Beds:
- 5
- Lot size:
- 0.12 Acres
- Year built:
- 2022
- Baths:
- 5.00
- MLS#:
- 2119345
- Subdivision:
- Central Park
ADDITIONAL INFORMATION
OPEN HOUSE SUNDAY 11/10 FROM 1-3PM! Luxurious & fully upgraded Infinity Vive 2 home in Central Park, Denver. This striking, white farmhouse home features 5 bedrooms and 5 bathrooms and sits across from Spectator Park. Once inside, you will be impressed by the large, open living area with abundant natural light from the floor to ceiling windows, wide-planked oak engineered hardwoods, soaring ceilings, and clear polycarbonate tube personal 2-story elevator. The chef's kitchen boasts an oversized island, Subzero refrigerator, Wolf 36" induction range, and Cove dishwasher & microwave appliances. This home is an entertainer's dream featuring a 16-foot stacking slider that guides you to the covered patio with a gas fireplace and then leads to the yard with apple trees, drought-tolerant professional landscaping and sprinkler system. Additional main floor features the wet bar with reverse osmosis water filtration system & Mineral Tile backsplash, dedicated glass-encased study and a half bathroom. Upstairs you will find the primary retreat boasting large windows with mountain views, walk-in closet and a 5-piece bathroom with oversized shower & soaking tub. A secondary primary bedroom with en-suite full bathroom, 2 additional bedrooms, full bath and a convenient laundry room with two sets of Miele washer & dryers included, complete the second level. Don't miss the finished basement where you'll find the 5th bedroom & full bathroom and a large second living area & wet bar. Seller owned TESLA PowerWall solar panels! Oversized attached 2 car garage. This stunning home is also located within walking distance to Rocky Mountain Arsenal National Wildlife Refuge, close proximity to Northfield shopping center and restaurants, & Central Park's newest pool - Splash Landing.
$840,000
6735 Mariposa Court Denver, CO 80221
- Type:
- Single Family
- Sq.Ft.:
- 3,406
- Status:
- Active
- Beds:
- 5
- Lot size:
- 0.08 Acres
- Year built:
- 2018
- Baths:
- 4.00
- MLS#:
- 7789644
- Subdivision:
- Midtown At Clear Creek
ADDITIONAL INFORMATION
Located in the heart Midtown at Clear Creek, this stunning modern property boasts 5 bedrooms + an oversized office, 4baths, two living rooms, and total of 3390 square feet of sun filled living space. Built by Brookfield in 2018, home has only had one owner, who selected every upgrade, including Large Walnut Cabinets, Extra large Walnut Island, 2.5 car garage, upgraded lighting package, security wired, & surround sound on main level. Additionally post closing fully finished the basement adding two bedrooms & a bathroom. Lastly Upgraded all floors through out home in 2021 to premium hardwood that is timeless. Upon entering, you'll be greeted by an open, tall, and airy floor plan flooded with natural light from the large windows. The home living space seamlessly flows from the living area to the kitchen to the large patio and side yard creating the perfect feng shui for living. Side patio is a true escape that allows for an indoor outdoor flow thru the kitchen & added entertainment space. The kitchen is an elegant masterpiece that will impress any guest. The primary bedroom is perfect retreat offering a luxurious space to unwind with its own private side of the 2nd floor. Sunny home office can double as formal dining area. Basement offers additional flexibility & can be tailored to suit your individual needs especially w/ the two bedrooms on opposite ends. Mud room with built-ins contributes to the home's practicality & convenience. Tankless water heater for never ending hot showers, upgraded 90% Efficiency Furnace/AC guarantees optimum heating, cooling with savings. Enter your oversized garage from the alley & enjoy the extended space for toys, bikes, equipment etc. Goodbye Gas Stations w/ super charger 60amp Tesla charging station. The Midtown offers a total lifestyle with amenities including, a brewery, restaurant, parks, dog park, playgrounds, splash pad, a Montessori pre-school
$870,000
1495 S Elm Street Denver, CO 80222
- Type:
- Single Family
- Sq.Ft.:
- 1,226
- Status:
- Active
- Beds:
- 3
- Lot size:
- 0.22 Acres
- Year built:
- 1955
- Baths:
- 2.00
- MLS#:
- 8188872
- Subdivision:
- Krisana
ADDITIONAL INFORMATION
FRESH PAINT, FRESH PRICE! Welcome to 1495 S Elm Street in Denver’s historic Mid-Century Modern neighborhood, Krisana Park. Inspired by Joseph Eichler’s “California Contemporary” homes, architect Frenchie Gratts, supported by developers H.B. and Brad Wolff, designed this and other models built within Krisana Park. This home, the “Model 2E”, offers an open plan, floor-to-ceiling glass, post-and-beam construction, and a comfortable, low profile emphasized by the roofline and beams that welcomes occupants and visitors alike. Hardwood floors, bright walls, and tongue and groove ceilings wrap three bedrooms and two bathrooms. An open entry is flanked by a galley kitchen which looks over a long, bright living room, connected to a ground-level deck. Backyard views via a wall of glass are only interrupted by the fireplace. Comfortable bedrooms flank a wide hallway, leading to the primary suite, which offers its own private access to the backyard space. Mature trees and tasteful landscaping in combination with extruded walls and deep soffits support indoor and outdoor connections, and create inviting spaces on the outside of the home, or views for all seasons from within. The home itself is wrapped in patterns that reflect the use of concrete block and vertical redwood siding. While the home maintains much of the character and detail from when it was built in 1955, the home is updated to meet the demands of modern comfort and performance and is inclusive of central heating and cooling, water heater, an updated kitchen including appliances and cabinetry, electrical service, double-pane windows and glazing, and a radon mitigation system. The home also includes a solar panel array and 220V electric car charging station located in the single-car garage. This home is minutes from Wash and Platt Parks, Cherry Creek, and the University area. Don’t miss this opportunity to call this beautiful Krisana Park mid-century modern home your own! Photos are virtually staged.
$749,000
1415 Irving Street Denver, CO 80204
- Type:
- Single Family
- Sq.Ft.:
- 2,224
- Status:
- Active
- Beds:
- 4
- Lot size:
- 0.08 Acres
- Year built:
- 2020
- Baths:
- 4.00
- MLS#:
- 2374693
- Subdivision:
- West Colfax
ADDITIONAL INFORMATION
Light and bright home in the heart of West Colfax with only one owner! Enjoy multiple balconies with mountain views, a front yard with sprinklers and a PRIME location. Fantastic location - Across from a park and library, just minutes to light rail stations and an easy commute to downtown. Walk to local coffee shops, breweries, and enjoy quick access to popular neighborhoods and major highways. Inside, large windows let in plenty of natural light, all with custom honeycomb blinds (motorized for hard-to-reach spots). The gas fireplace, built-in walnut bookshelves and soft-close kitchen cabinets make for a cozy and functional living space. The kitchen features quartz countertops and an open layout, perfect for cooking and entertaining. The primary suite includes blackout blinds, a spacious bathroom with a dual-head shower (with bench!) and the convenience of a washer/dryer hookup on the same floor. Additional perks: Weber Spirit gas grill, radon mitigation system, sump pump, open hardwood staircase, tall garage ceilings, and keypad locks on the front door and garage. No HOA—just a party wall agreement. A great home in an ideal location - schedule your showing today!
$449,900
4375 Ireland Street Denver, CO 80249
- Type:
- Single Family
- Sq.Ft.:
- 1,866
- Status:
- Active
- Beds:
- 3
- Lot size:
- 0.15 Acres
- Year built:
- 1985
- Baths:
- 3.00
- MLS#:
- 2706152
- Subdivision:
- Green Valley Ranch
ADDITIONAL INFORMATION
Welcome home! Don't miss this single family gem. New Roof coming in October (Cat. 4 shingles.) This home has so much to offer with 3 bedrooms and 3 baths. Walk into the family and dining room from the front door. You will love the way the kitchen overlooks the family room with an AMAZING fireplace. From the family room walk straight out to your private back yard that has so much potential. This property is ready for your family to make it your dream. You won't find a better value in Green Valley Ranch!
- Type:
- Single Family
- Sq.Ft.:
- 1,790
- Status:
- Active
- Beds:
- 4
- Lot size:
- 0.11 Acres
- Year built:
- 1928
- Baths:
- 2.00
- MLS#:
- 4412923
- Subdivision:
- Clayton
ADDITIONAL INFORMATION
This property qualifies for the Community Reinvestment Act, qualifying buyers can be eligible for up to 1.75% of the loan amount cash back at closing! Beautifully updated charming bungalow in the highly desirable Clayton/City Park neighborhood. The main level features an open layout that seamlessly connects the living room, dining room, and kitchen while maintaining a warm and inviting atmosphere perfect for entertaining. The large kitchen features updated cabinets, stainless steel appliances, and granite countertops. Hardwood floors throughout connect the two spacious bedrooms and remodeled bathroom that complete this level. Head downstairs to find a fully finished basement with two large bedrooms each equipped with an egress window, multiple walk in closets and the homes second bathroom. Find shade from the summer sun with the covered patio in the private backyard that also features a fire pit and multiple irrigated garden beds with southern sun exposure. Plenty of storage and parking in the oversized detached 2 car garage. Location can’t be beat with City Park, City Park Golf Course, The Denver Zoo, The Museum of Nature and Science, shopping, dining, and local coffee shops all just minutes away. Schedule your private showing today.
$1,099,000
4025 Montview Boulevard Denver, CO 80207
- Type:
- Single Family
- Sq.Ft.:
- 1,721
- Status:
- Active
- Beds:
- 3
- Lot size:
- 0.15 Acres
- Year built:
- 1953
- Baths:
- 3.00
- MLS#:
- 5773157
- Subdivision:
- Park Hill
ADDITIONAL INFORMATION
One of a kind opportunity to own a pristine quintessential mid—century modern home nestled on coveted Montview Boulevard, in the heart of Park Hill. The warm and inviting floor plan is designed for entertaining. As you enter you are greeted with floor to ceiling south facing windows which offer abundant natural light, warm natural wood work, newly refinished wood floors and beamed ceilings. The beautiful wood burning fireplace features classic mid-century brick encasement. Designer finishes include Jonathon Adler light fixtures and automated (first floor) Hunter Douglas blinds. The upper level features a primary suite with an en-suite bath with period tile, spacious secondary bedroom, updated full bath and a den that could also be a home office. The lower level offers a private guest retreat with a spacious bedroom and 3/4 bath. Enjoy the seamless indoor/outdoor living spaces ideal for all of Colorado seasons. The outdoor oasis includes manicured gardens, outdoor lighting, a cozy fire pit, private backyard patio for al fresco dining and a hot tub for relaxing. Prime Denver location directly across from City Park, Denver Zoo and Denver Museum of Nature and Science and City Park golf course. Blocks to local dining and entertainment.
$724,900
4446 S Xenia Street Denver, CO 80237
- Type:
- Single Family
- Sq.Ft.:
- 2,500
- Status:
- Active
- Beds:
- 4
- Lot size:
- 0.3 Acres
- Year built:
- 1969
- Baths:
- 3.00
- MLS#:
- 3888479
- Subdivision:
- Chermont
ADDITIONAL INFORMATION
Welcome to your dream home in the heart of Denver Tech Center! This immaculate 2,775-square-foot residence boasts 4 spacious bedrooms and 3 well-appointed bathrooms, perfectly designed for both comfort and functionality. Located on a quiet cul-de-sac, this property offers a serene retreat from the hustle and bustle of city life while still being just minutes away from the area's top amenities. The interior of the house is in pristine condition, showcasing mid-century ranch architecture and plenty of natural light, creating an inviting atmosphere you’ll love coming home to. The kitchen and living room area flow seamlessly for your day-to-day family living. The formal dining room and adjacent living room create an ideal space for entertaining. Step outside to discover an amazing sun room overlooking a spacious backyard, offering ample space for outdoor activities, gardening, or simply unwinding in your personal oasis. With its extremely desirable location near shopping, dining, and major transportation routes, this home is not only a perfect sanctuary but also a smart investment. Don't miss your chance to own this stunning property in one of the most sought-after suburbs of Denver! Bedroom in basement is nonconforming.
Open House:
Saturday, 11/16 10:00-1:00PM
- Type:
- Condo
- Sq.Ft.:
- 617
- Status:
- Active
- Beds:
- 1
- Year built:
- 1972
- Baths:
- 1.00
- MLS#:
- 6040763
- Subdivision:
- Hale
ADDITIONAL INFORMATION
LOCATION! LOCATION! LOCATION! LOW HOA FEE! Welcome HOME to your COMPLETELY REMODELED, 100% TURN KEY condo in one of Denver's hottest areas! Kitchen features BRAND NEW appliances, NEW solid surface countertops, NEW sink/faucet. Living room boasts a BRAND NEW light fixture, NEW laminate flooring throughout, NEW trim, NEW texture/paint that leads to a PRIVATE balcony. Retreat to the large bedroom featuring a LIGHT FIXTURE & additional balcony access. Enter the bathroom and your met with 2 NEW vanities, NEW shower tile and fixtures. Enjoy living just ONE BLOCK from restaurants & Trader Joe's, or just a short walk/drive to City Park. Welcome HOME! This unit is PRICED TO SELL. Get in before it's gone!
$825,000
1374 Perry Street Denver, CO 80204
- Type:
- Single Family
- Sq.Ft.:
- 1,820
- Status:
- Active
- Beds:
- 3
- Lot size:
- 0.11 Acres
- Year built:
- 2024
- Baths:
- 4.00
- MLS#:
- 8509390
- Subdivision:
- Colfax Ave Sub
ADDITIONAL INFORMATION
Upon entering the home, you are mesmerized by the custom chic chandelier that drapes elegantly down the side of the double catwalks, setting the tone for this one-of-a-kind modern duplex. The open-concept layout, paired with vaulted ceilings and skylights, creates an airy, light-filled ambiance throughout the home. White oak floors flow seamlessly across all three levels, leading you to three luxurious en suite bedrooms, including a stunning primary suite with its own walkout balcony. Enjoy mountain views from the expansive 3rd-story deck, perfect for entertaining or relaxing. The kitchen boasts custom cabinets, and every detail has been thoughtfully designed for comfort and style. A covered front porch invites you into the home, offering an ideal spot for morning coffee. This one-of-a-kind new build is walking distance to Sloan's Lake, Little Man Ice Cream, Odell Brewing and so much more!
$825,000
1372 Perry Street Denver, CO 80204
- Type:
- Single Family
- Sq.Ft.:
- 1,820
- Status:
- Active
- Beds:
- 3
- Lot size:
- 0.11 Acres
- Year built:
- 2024
- Baths:
- 4.00
- MLS#:
- 6956849
- Subdivision:
- Colfax Ave Sub
ADDITIONAL INFORMATION
Upon entering the home, you are mesmerized by the Brazilian chandelier that drapes elegantly down the side of the double catwalks, setting the tone for this one-of-a-kind modern duplex. The open-concept layout, paired with vaulted ceilings and skylights, creates an airy, light-filled ambiance throughout the home. White oak floors flow seamlessly across all three levels, leading you to three luxurious en suite bedrooms, including a stunning primary suite with its own walkout balcony. Enjoy mountain views from the expansive 3rd-story deck, perfect for entertaining or relaxing. The kitchen boasts custom cabinets, and every detail has been thoughtfully designed for comfort and style. A covered front porch invites you into the home, offering an ideal spot for morning coffee. This one-of-a-kind new build is walking distance to Sloan's Lake, Little Man Ice Cream, Odell Brewing and so much more!
- Type:
- Townhouse
- Sq.Ft.:
- 1,506
- Status:
- Active
- Beds:
- 2
- Year built:
- 1925
- Baths:
- 3.00
- MLS#:
- 3791480
- Subdivision:
- Platt Park
ADDITIONAL INFORMATION
OWN DENVER'S BEST SOUTH PEARL STREET LOCATION! WATCH YOUR FAVORITE SHOWS IN YOUR PERSONAL SUITE IN A HISTORIC MOVIE THEATER. PICK UP YOUR TAKE OUT ORDER WITH A 5 MINUTE WALK. SLEEP IN, AND STILL BE ONE OF THE EARLY PARTAKERS OF THE OLD SOUTH PEARL STREET FARMERS MARKET WITHOUT DRIVING YOUR CAR! This is a seldom-offered opportunity to purchase one of the 6 units in the original Vogue Theater (circa 1925, converted to condos in 2001). Located in the heart of the restaurant and upscale retail area of Old South Pearl Street, the Vogue Lofts offer an easy lifestyle of low maintenance and an HOA with strong reserves and low fees ($300/month). The light rail is just 4 blocks away at the Louisiana/Pearl Street station, and if you prefer driving, Downtown Denver and the Tech Center are easy commutes. This unit has been freshly painted, has hardwood floors throughout the 2nd floor great room/kitchen area, high ceilings, exposed brick, steel trusses and wood beams, and infrastructure, including HVAC ducts, and built-in fire suppression system. There is a large skylight that floods the 2nd floor with natural light. The kitchen is equipped with gas stove, microwave, dishwasher, and refrigerator. The laundry includes washer and dryer. 1465 #4 enjoys 1 reserved exclusive parking space, and the owner may apply for a street-parking permit that avoids the 2-hour parking restrictions. The unit provides a quiet lifestyle without street and alley disruption.
$3,350,000
28 Crestmoor Drive Denver, CO 80220
- Type:
- Single Family
- Sq.Ft.:
- 6,082
- Status:
- Active
- Beds:
- 5
- Lot size:
- 0.27 Acres
- Year built:
- 1941
- Baths:
- 5.00
- MLS#:
- 1585083
- Subdivision:
- Crestmoor Park
ADDITIONAL INFORMATION
This extraordinary 1941 brick estate offers over 6,000 sq. ft. of elegance and luxury seamlessly combining classic charm with modern updates and curated designer touches throughout. A traditional brick exterior with mature trees and landscaping evokes a timeless presence, while the contemporary interior exudes sophistication and comfort - truly the best of both worlds. Inside showcases formal living and dining rooms, a cozy TV room, sun-filled study with fireplace and a gourmet eat-in kitchen featuring high-end appliances, double ovens, 2 dishwashers, granite countertops, custom cabinetry, a large island and butler’s pantry. The stunning primary suite boasts built-in custom cabinetry, designer tile, jetted tub, steam shower, walk-in closet, and attached original sun porch. Three bedrooms share a stylish bath including modern tile, a triple-faucet cast-iron sink, dual showers and jetted tub. The charming and bright guest suite hosts 2 large walk-in cedar closets offering ideal guest accommodations with both function and privacy. A finished basement with new carpet offers a large rec room, dry bar/craft nook, workout room or nonconforming bedroom, new laundry, ¾ bath, and ample storage. Outside, enjoy a backyard oasis with a flagstone patio and fountain, custom pergola and mature trees and landscaping. An attached two-car garage provides extra storage and EV charger. Enjoy luxury living in one of Denver’s most desirable neighborhoods with preferential access to the coveted Crestmoor Swim and Tennis Club.
$1,899,000
2582 Eudora Street Denver, CO 80207
- Type:
- Single Family
- Sq.Ft.:
- 4,462
- Status:
- Active
- Beds:
- 5
- Lot size:
- 0.29 Acres
- Year built:
- 1910
- Baths:
- 5.00
- MLS#:
- 9991242
- Subdivision:
- Park Hill
ADDITIONAL INFORMATION
Welcome to 2582 Eudora St, a beautifully designed traditional residence featuring timeless architecture located in the heart of Park Hill, one of Denver's most sought-after historic neighborhoods. Nestled on a quiet, tree-lined street, this 5-bedroom, 5-bathroom home offers a perfect blend of classic charm and modern convenience. Situated on a generous double lot with potential for subdivision, this home boasts a massive open floor plan perfect for entertaining. The master and secondary bedrooms both feature elegant French doors that open onto a sprawling balcony, offering a serene space perfect for morning coffee or unwinding after a long day. The third bedroom is uniquely enveloped by lush trees, creating a tranquil, nature-inspired retreat, where you can enjoy the charm of apple-picking directly from your window during the season. The sunroom is a true sanctuary, with three walls of expansive windows and skylights that flood the space with natural light, making it an ideal spot to relax, read, or entertain. For added flexibility, the lock-away unit in the basement provides the perfect opportunity for a private in-law suite or a lucrative Airbnb rental, offering both comfort and privacy for guests or extended family. Families will love the third floor "kidtopia," providing ample storage for toys and a playful retreat. This home seamlessly blends relaxation with functionality, making it a versatile haven for any lifestyle. Don’t miss this exceptional opportunity—schedule your showing today!
- Type:
- Townhouse
- Sq.Ft.:
- 626
- Status:
- Active
- Beds:
- 1
- Lot size:
- 0.01 Acres
- Year built:
- 2018
- Baths:
- 2.00
- MLS#:
- 7656665
- Subdivision:
- First Add
ADDITIONAL INFORMATION
Discover Your Dream Home on Tennyson Street with NO HOA!!! We're excited to present an exceptional opportunity to own a beautiful 1-bedroom, 1.5-bathroom townhome in one of Denver’s most vibrant neighborhoods! Ideally located just off Tennyson Street, you’ll be surrounded by an array of restaurants, bars, and shops. Built just five years ago, this meticulously maintained residence features abundant natural light in the living room and primary suite. The open layout showcases stunning hardwood floors and a modern kitchen with stainless steel appliances, perfect for entertaining and everyday living. This property also presents excellent investment potential, as numerous other units in the area have successfully served as rentals, making it a smart choice for both homeowners and investors. Tennyson parking is not an issue as this property is eligible for a parking pass that has no time restrictions!!! Don’t miss your chance to live in a prime location that combines comfort, style, and convenience. Schedule your showing today and explore all this fantastic property has to offer!
$895,000
2563 Glenarm Place Denver, CO 80205
- Type:
- Single Family
- Sq.Ft.:
- 4,125
- Status:
- Active
- Beds:
- 1
- Lot size:
- 0.07 Acres
- Year built:
- 1888
- Baths:
- 1.00
- MLS#:
- IR1020825
- Subdivision:
- Stiles Add
ADDITIONAL INFORMATION
Own a piece of history with this rare and unique offering, the original Fire Station #3 in Historic Five Points Cultural District. This Landmark structure was the first all black fire company in Denver and features historic brickwork and design with high ceilings. This exceptional building is in shell condition, ready for your creative vision. 2024 renovations and structural enhancements include, new TPO roof on entire building, new basic lighting and outlet circuits, new stairs and landing on west side, new 1-inch copper water line installed with rough in plumbing completed under slab and crawl space, front brick arches recreated to match the original design, new structural foundation added under mid-floor section, 3/4 inch white oak hardwood floors in mid-floor and upstairs, steel columns and I-beams installed to reinforce the second-floor bearing wall and roof joist and new ceiling joists added. Convenient and central location close to multiple transport options and numerous restaurants, coffee, dog parks and other amenities.
$520,000
110 Drake Street Denver, CO 80221
- Type:
- Single Family
- Sq.Ft.:
- 1,850
- Status:
- Active
- Beds:
- 4
- Year built:
- 1971
- Baths:
- 2.00
- MLS#:
- 5214903
- Subdivision:
- Sherrelwood Estates
ADDITIONAL INFORMATION
Welcome to this inviting remodeled single-family home nestled in the serene community of Sherrelwood. This charming property offers four spacious bedrooms and two full bathrooms, providing ample space for family living or entertaining guests. The layout is designed for comfort and functionality. The heart of the home is the well-appointed kitchen, featuring elegant white cabinetry, stainless steel appliances, and light hardwood flooring. It's a perfect space for preparing meals and gathering with loved ones. The adjoining living room boasts natural light and hardwood floors, creating a warm and welcoming atmosphere. Each bedroom offers a tranquil retreat, with the primary bedroom providing a cozy carpeted space filled with natural light. The bathrooms are thoughtfully designed, showcasing modern fixtures and a combination of tiled showers and vanities. Outside, enjoy the benefits of a ranch-style home with a front lawn and a fenced backyard, ideal for outdoor activities or simply unwinding after a long day. The property also includes a two-car garage, ensuring convenient parking and extra storage. With new central air conditioning and a gas water heater, comfort and efficiency are prioritized in this lovely home. Located in Sherrelwood, residents enjoy a peaceful neighborhood with easy access to local amenities and parks.
$425,000
6 Vrain Street Denver, CO 80219
- Type:
- Single Family
- Sq.Ft.:
- 985
- Status:
- Active
- Beds:
- 3
- Lot size:
- 0.15 Acres
- Year built:
- 1942
- Baths:
- 2.00
- MLS#:
- 2647411
- Subdivision:
- Barnum
ADDITIONAL INFORMATION
Move-in ready home sitting in a corner lot. 2 car garage with an off-street parking space next to the garage. You will be hard-pressed to find a 3-bed and two-bathroom home at this price point. Barnum is a great neighborhood with easy access to Downtown Denver, 6th Ave, I-25, and Belmar. Easy to show with a 1-hour notice. 2 car garage and multiple extra off-street parking spaces. Downtown Denver views from the backyard! ***Property is back on the market at no fault of the seller. The buyer terminated without turning in earnest money and did not do an inspection.*** Showings start again on Nov 9th.
- Type:
- Single Family
- Sq.Ft.:
- 2,512
- Status:
- Active
- Beds:
- 3
- Lot size:
- 0.12 Acres
- Year built:
- 2003
- Baths:
- 3.00
- MLS#:
- 4953299
- Subdivision:
- Lowry
ADDITIONAL INFORMATION
*Rare ranch model in the heart of Lowry*2 beds & 2 full baths on spacious 1694 square foot main level*One confirming basement bedroom w/egress, full bath & huge rec room + ample storage room*Crawl space for extra storage*Primary bedroom features exterior access to side yard*Primary 5 piece bath*Granite tile kitchen w/wood floors thru-out*Stainless steel appliances*Central Air*2 car attached garage*Main floor laundry room*
$2,500,000
456 S Vine Street Denver, CO 80209
- Type:
- Single Family
- Sq.Ft.:
- 4,202
- Status:
- Active
- Beds:
- 5
- Lot size:
- 0.11 Acres
- Year built:
- 2019
- Baths:
- 5.00
- MLS#:
- 3254792
- Subdivision:
- East Wash Park
ADDITIONAL INFORMATION
Modern luxury and timeless design merge in this stunning East Wash Park home crafted by Work Shop. Nestled just moments from the park and South Gaylord Street restaurants, this residence flaunts an open-concept floorplan sprawling with beautiful hardwood flooring, custom trim accents and upscale finishes. Expansive windows draw natural light into the spacious living area showcasing a modern gas fireplace and custom built-ins. The home chef is treated to a professional-grade kitchen boasting designer appliances, custom tile and a center island. A glass accordion door creates seamless indoor-outdoor synergy, leading to a covered patio with a fire pit and gas line. Enjoy quiet work-from-home days in a bright main-level office. Upstairs, the luxurious primary suite flaunts a custom walk-in closet and a spa-like bath with a double vanity, oversized shower and a freestanding tub. Featuring high ceilings, the finished lower level hosts a guest bedroom and bath, a wet bar and ample flex space.
$950,000
2822 Yates Street Denver, CO 80212
- Type:
- Single Family
- Sq.Ft.:
- 1,746
- Status:
- Active
- Beds:
- 4
- Lot size:
- 0.12 Acres
- Year built:
- 1911
- Baths:
- 2.00
- MLS#:
- IR1019842
- Subdivision:
- De Lappe Place
ADDITIONAL INFORMATION
Offering a seller concession to be used for a buy-down rate, taxes, closing costs, or at the buyer's discretion. Tucked in a coveted location two blocks from Sloan's Lake and near West Highland restaurants, this brick bungalow beams with classic charm. A covered front porch on a quiet street sets the scene for enjoying leisurely outdoor relaxation. Inside, an open-concept layout unfolds with abundant natural light. Enjoy relaxing around a tiled fireplace in the cozy living area. Pendant lighting illuminates a breakfast bar in a stylish kitchen showcasing stainless steel appliances and all-white cabinetry. Two main-level bedrooms are complemented by an updated full bathroom. Downstairs, a finished basement presents flexible living space with a spacious media room and a private primary suite with heated floors, a walk-in closet and a serene bath, and fourth bedroom. A secluded, fenced-in backyard offers ample dining space, a lounge area and a low maintenance turf lawn surrounded by mature trees. Upgrades include a new roof, AC/furnace and tankless water heater. Featuring a detached garage and a carport, this property is bordered by an alley for added privacy.
$885,000
3080 W Clyde Place Denver, CO 80211
- Type:
- Single Family
- Sq.Ft.:
- 1,362
- Status:
- Active
- Beds:
- 3
- Lot size:
- 0.14 Acres
- Year built:
- 1922
- Baths:
- 3.00
- MLS#:
- 7634185
- Subdivision:
- West Highlands
ADDITIONAL INFORMATION
Beautifully renovated, this West Highland’s Bungalow shines with thoughtful updates. Classic brick construction and a deep, covered front porch craft charming curb appeal, inviting residents to spend quiet moments relaxing outdoors and visiting with neighbors. Built-in bookcases adorn a welcoming living room offering stylish storage space. Peer over a peninsula with seating into a large kitchen boasting quartz countertops, sleek stainless steel appliances, new tile backsplash and abundant modern cabinets. Two spacious main-level bedrooms include a bright and airy primary suite, featuring all new paint and spacious closet. The updated bathrooms boast new cabinetry and modern tiles. Flexible living space with short term rental potential awaits in a finished basement hosting a second living room with a cozy gas log fireplace, a conforming third bedroom and a full, updated bathroom. Gracious updates throughout the home include new paint and carpet, modern windows with stunning plantation shutters, wood floors, and all modern conveniences.Privacy fencing surrounds a sizable backyard with a brick patio gently shaded by a mature tree, raised garden beds, and fenced in dog run. Additional storage space is found in a spacious two-car detached garage. Situated in a central location, this home offers seamless access to the best of NW Denver, and is conveniently located at the crossroads of all major Highlands’ shopping and dining districts, including Highlands Square at 32nd & Lowell, Tennyson Street, 44th & Tejon in Sunnyside, and LoHi.
Andrea Conner, Colorado License # ER.100067447, Xome Inc., License #EC100044283, [email protected], 844-400-9663, 750 State Highway 121 Bypass, Suite 100, Lewisville, TX 75067

The content relating to real estate for sale in this Web site comes in part from the Internet Data eXchange (“IDX”) program of METROLIST, INC., DBA RECOLORADO® Real estate listings held by brokers other than this broker are marked with the IDX Logo. This information is being provided for the consumers’ personal, non-commercial use and may not be used for any other purpose. All information subject to change and should be independently verified. © 2024 METROLIST, INC., DBA RECOLORADO® – All Rights Reserved Click Here to view Full REcolorado Disclaimer
Denver Real Estate
The median home value in Denver, CO is $545,000. This is higher than the county median home value of $531,900. The national median home value is $338,100. The average price of homes sold in Denver, CO is $545,000. Approximately 46.44% of Denver homes are owned, compared to 47.24% rented, while 6.33% are vacant. Denver real estate listings include condos, townhomes, and single family homes for sale. Commercial properties are also available. If you see a property you’re interested in, contact a Denver real estate agent to arrange a tour today!
Denver, Colorado has a population of 706,799. Denver is less family-centric than the surrounding county with 32.72% of the households containing married families with children. The county average for households married with children is 32.72%.
The median household income in Denver, Colorado is $78,177. The median household income for the surrounding county is $78,177 compared to the national median of $69,021. The median age of people living in Denver is 34.8 years.
Denver Weather
The average high temperature in July is 88.9 degrees, with an average low temperature in January of 17.9 degrees. The average rainfall is approximately 16.7 inches per year, with 60.2 inches of snow per year.
