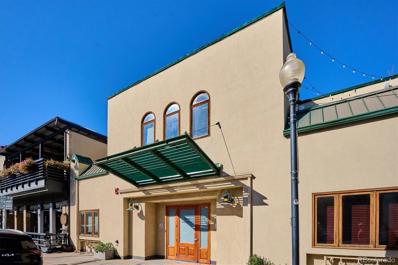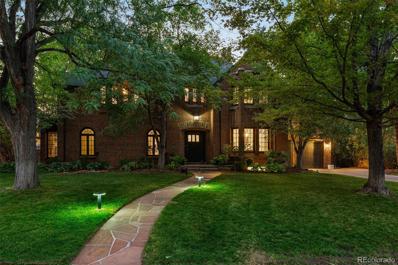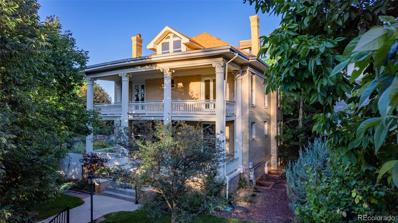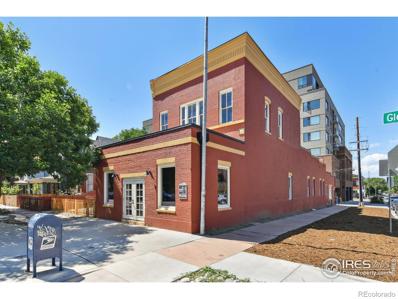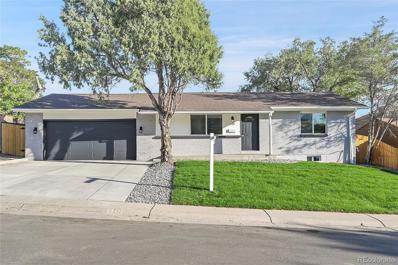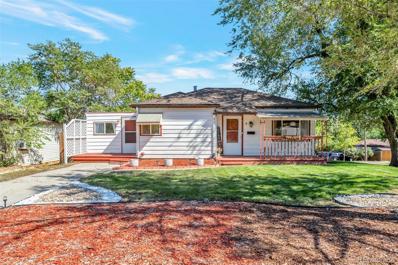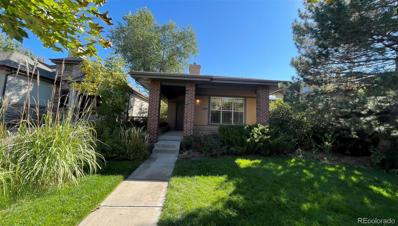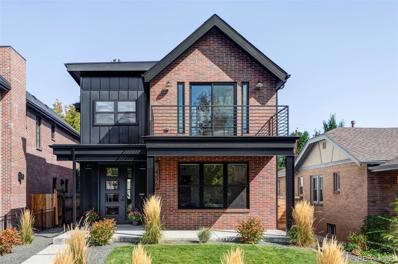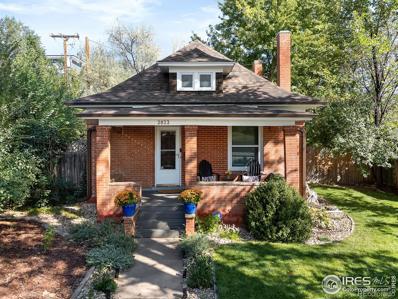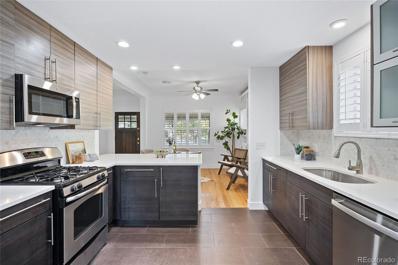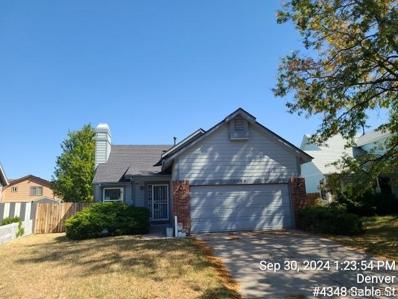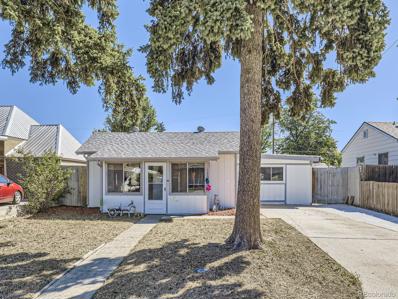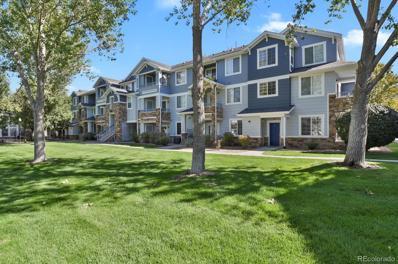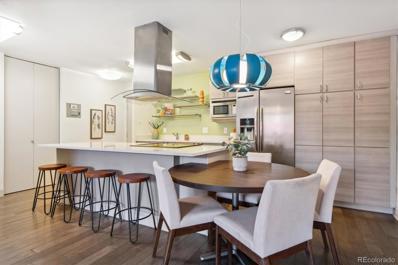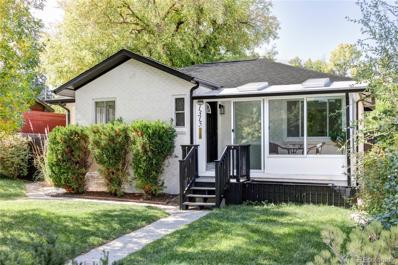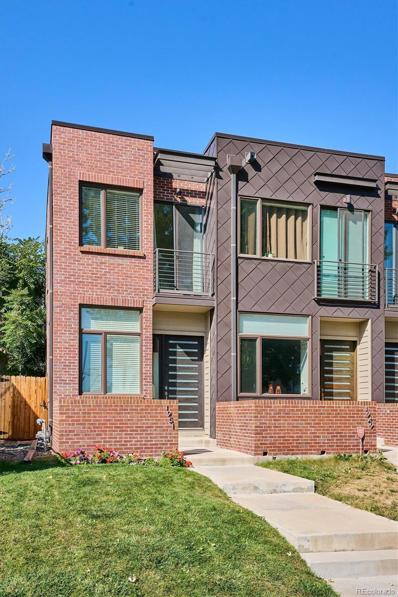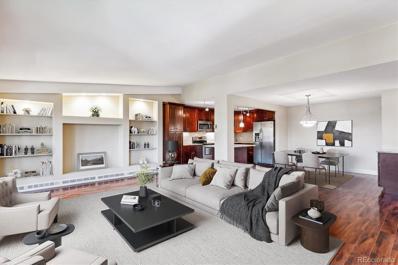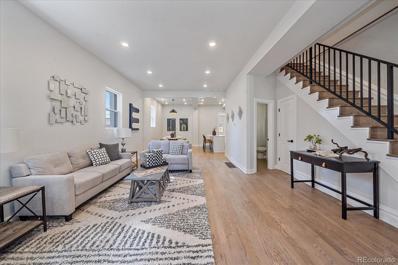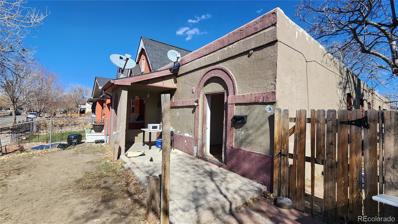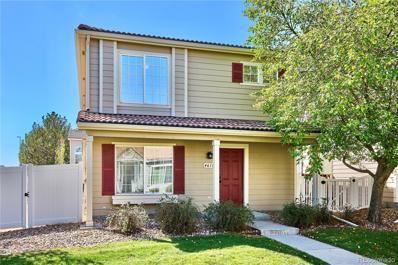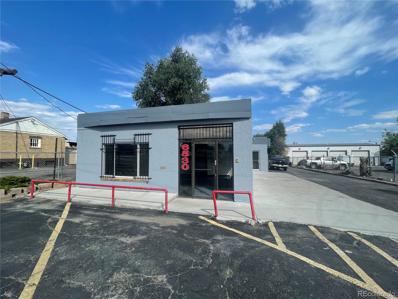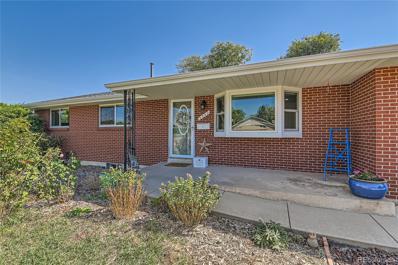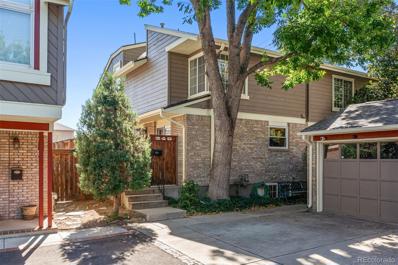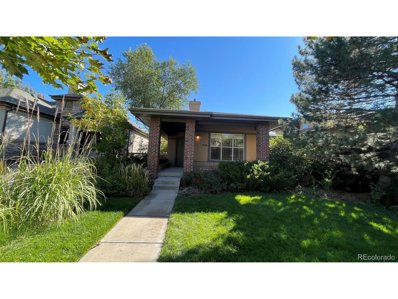Denver CO Homes for Rent
- Type:
- Townhouse
- Sq.Ft.:
- 1,506
- Status:
- Active
- Beds:
- 2
- Year built:
- 1925
- Baths:
- 3.00
- MLS#:
- 3791480
- Subdivision:
- Platt Park
ADDITIONAL INFORMATION
OWN DENVER'S BEST SOUTH PEARL STREET LOCATION! WATCH YOUR FAVORITE SHOWS IN YOUR PERSONAL SUITE IN A HISTORIC MOVIE THEATER. PICK UP YOUR TAKE OUT ORDER WITH A 5 MINUTE WALK. SLEEP IN, AND STILL BE ONE OF THE EARLY PARTAKERS OF THE OLD SOUTH PEARL STREET FARMERS MARKET WITHOUT DRIVING YOUR CAR! This is a seldom-offered opportunity to purchase one of the 6 units in the original Vogue Theater (circa 1925, converted to condos in 2001). Located in the heart of the restaurant and upscale retail area of Old South Pearl Street, the Vogue Lofts offer an easy lifestyle of low maintenance and an HOA with strong reserves and low fees ($300/month). The light rail is just 4 blocks away at the Louisiana/Pearl Street station, and if you prefer driving, Downtown Denver and the Tech Center are easy commutes. This unit has been freshly painted, has hardwood floors throughout the 2nd floor great room/kitchen area, high ceilings, exposed brick, steel trusses and wood beams, and infrastructure, including HVAC ducts, and built-in fire suppression system. There is a large skylight that floods the 2nd floor with natural light. The kitchen is equipped with gas stove, microwave, dishwasher, and refrigerator. The laundry includes washer and dryer. 1465 #4 enjoys 1 reserved exclusive parking space, and the owner may apply for a street-parking permit that avoids the 2-hour parking restrictions. The unit provides a quiet lifestyle without street and alley disruption.
$3,350,000
28 Crestmoor Drive Denver, CO 80220
- Type:
- Single Family
- Sq.Ft.:
- 6,082
- Status:
- Active
- Beds:
- 5
- Lot size:
- 0.27 Acres
- Year built:
- 1941
- Baths:
- 5.00
- MLS#:
- 1585083
- Subdivision:
- Crestmoor Park
ADDITIONAL INFORMATION
This extraordinary 1941 brick estate offers over 6,000 sq. ft. of elegance and luxury seamlessly combining classic charm with modern updates and curated designer touches throughout. A traditional brick exterior with mature trees and landscaping evokes a timeless presence, while the contemporary interior exudes sophistication and comfort - truly the best of both worlds. Inside showcases formal living and dining rooms, a cozy TV room, sun-filled study with fireplace and a gourmet eat-in kitchen featuring high-end appliances, double ovens, 2 dishwashers, granite countertops, custom cabinetry, a large island and butler’s pantry. The stunning primary suite boasts built-in custom cabinetry, designer tile, jetted tub, steam shower, walk-in closet, and attached original sun porch. Three bedrooms share a stylish bath including modern tile, a triple-faucet cast-iron sink, dual showers and jetted tub. The charming and bright guest suite hosts 2 large walk-in cedar closets offering ideal guest accommodations with both function and privacy. A finished basement with new carpet offers a large rec room, dry bar/craft nook, workout room or nonconforming bedroom, new laundry, ¾ bath, and ample storage. Outside, enjoy a backyard oasis with a flagstone patio and fountain, custom pergola and mature trees and landscaping. An attached two-car garage provides extra storage and EV charger. Enjoy luxury living in one of Denver’s most desirable neighborhoods with preferential access to the coveted Crestmoor Swim and Tennis Club.
$1,899,000
2582 Eudora Street Denver, CO 80207
- Type:
- Single Family
- Sq.Ft.:
- 4,462
- Status:
- Active
- Beds:
- 5
- Lot size:
- 0.29 Acres
- Year built:
- 1910
- Baths:
- 5.00
- MLS#:
- 9991242
- Subdivision:
- Park Hill
ADDITIONAL INFORMATION
Welcome to 2582 Eudora St, a beautifully designed traditional residence featuring timeless architecture located in the heart of Park Hill, one of Denver's most sought-after historic neighborhoods. Nestled on a quiet, tree-lined street, this 5-bedroom, 5-bathroom home offers a perfect blend of classic charm and modern convenience. Situated on a generous double lot with potential for subdivision, this home boasts a massive open floor plan perfect for entertaining. The master and secondary bedrooms both feature elegant French doors that open onto a sprawling balcony, offering a serene space perfect for morning coffee or unwinding after a long day. The third bedroom is uniquely enveloped by lush trees, creating a tranquil, nature-inspired retreat, where you can enjoy the charm of apple-picking directly from your window during the season. The sunroom is a true sanctuary, with three walls of expansive windows and skylights that flood the space with natural light, making it an ideal spot to relax, read, or entertain. For added flexibility, the lock-away unit in the basement provides the perfect opportunity for a private in-law suite or a lucrative Airbnb rental, offering both comfort and privacy for guests or extended family. Families will love the third floor "kidtopia," providing ample storage for toys and a playful retreat. This home seamlessly blends relaxation with functionality, making it a versatile haven for any lifestyle. Don’t miss this exceptional opportunity—schedule your showing today!
Open House:
Sunday, 11/17 9:30-12:00PM
- Type:
- Townhouse
- Sq.Ft.:
- 626
- Status:
- Active
- Beds:
- 1
- Lot size:
- 0.01 Acres
- Year built:
- 2018
- Baths:
- 2.00
- MLS#:
- 7656665
- Subdivision:
- First Add
ADDITIONAL INFORMATION
Discover Your Dream Home on Tennyson Street with NO HOA!!! We're excited to present an exceptional opportunity to own a beautiful 1-bedroom, 1.5-bathroom townhome in one of Denver’s most vibrant neighborhoods! Ideally located just off Tennyson Street, you’ll be surrounded by an array of restaurants, bars, and shops. Built just five years ago, this meticulously maintained residence features abundant natural light in the living room and primary suite. The open layout showcases stunning hardwood floors and a modern kitchen with stainless steel appliances, perfect for entertaining and everyday living. This property also presents excellent investment potential, as numerous other units in the area have successfully served as rentals, making it a smart choice for both homeowners and investors. Tennyson parking is not an issue as this property is eligible for a parking pass that has no time restrictions!!! Don’t miss your chance to live in a prime location that combines comfort, style, and convenience. Schedule your showing today and explore all this fantastic property has to offer!
$895,000
2563 Glenarm Place Denver, CO 80205
- Type:
- Single Family
- Sq.Ft.:
- 4,125
- Status:
- Active
- Beds:
- 1
- Lot size:
- 0.07 Acres
- Year built:
- 1888
- Baths:
- 1.00
- MLS#:
- IR1020825
- Subdivision:
- Stiles Add
ADDITIONAL INFORMATION
Own a piece of history with this rare and unique offering, the original Fire Station #3 in Historic Five Points Cultural District. This Landmark structure was the first all black fire company in Denver and features historic brickwork and design with high ceilings. This exceptional building is in shell condition, ready for your creative vision. 2024 renovations and structural enhancements include, new TPO roof on entire building, new basic lighting and outlet circuits, new stairs and landing on west side, new 1-inch copper water line installed with rough in plumbing completed under slab and crawl space, front brick arches recreated to match the original design, new structural foundation added under mid-floor section, 3/4 inch white oak hardwood floors in mid-floor and upstairs, steel columns and I-beams installed to reinforce the second-floor bearing wall and roof joist and new ceiling joists added. Convenient and central location close to multiple transport options and numerous restaurants, coffee, dog parks and other amenities.
$520,000
110 Drake Street Denver, CO 80221
- Type:
- Single Family
- Sq.Ft.:
- 1,850
- Status:
- Active
- Beds:
- 4
- Year built:
- 1971
- Baths:
- 2.00
- MLS#:
- 5214903
- Subdivision:
- Sherrelwood Estates
ADDITIONAL INFORMATION
Welcome to this inviting remodeled single-family home nestled in the serene community of Sherrelwood. This charming property offers four spacious bedrooms and two full bathrooms, providing ample space for family living or entertaining guests. The layout is designed for comfort and functionality. The heart of the home is the well-appointed kitchen, featuring elegant white cabinetry, stainless steel appliances, and light hardwood flooring. It's a perfect space for preparing meals and gathering with loved ones. The adjoining living room boasts natural light and hardwood floors, creating a warm and welcoming atmosphere. Each bedroom offers a tranquil retreat, with the primary bedroom providing a cozy carpeted space filled with natural light. The bathrooms are thoughtfully designed, showcasing modern fixtures and a combination of tiled showers and vanities. Outside, enjoy the benefits of a ranch-style home with a front lawn and a fenced backyard, ideal for outdoor activities or simply unwinding after a long day. The property also includes a two-car garage, ensuring convenient parking and extra storage. With new central air conditioning and a gas water heater, comfort and efficiency are prioritized in this lovely home. Located in Sherrelwood, residents enjoy a peaceful neighborhood with easy access to local amenities and parks.
$425,000
6 Vrain Street Denver, CO 80219
- Type:
- Single Family
- Sq.Ft.:
- 985
- Status:
- Active
- Beds:
- 3
- Lot size:
- 0.15 Acres
- Year built:
- 1942
- Baths:
- 2.00
- MLS#:
- 2647411
- Subdivision:
- Barnum
ADDITIONAL INFORMATION
Move-in ready home sitting in a corner lot. 2 car garage with an off-street parking space next to the garage. You will be hard-pressed to find a 3-bed and two-bathroom home at this price point. Barnum is a great neighborhood with easy access to Downtown Denver, 6th Ave, I-25, and Belmar. Easy to show with a 1-hour notice. 2 car garage and multiple extra off-street parking spaces. Downtown Denver views from the backyard! ***Property is back on the market at no fault of the seller. The buyer terminated without turning in earnest money and did not do an inspection.*** Showings start again on Nov 9th.
- Type:
- Single Family
- Sq.Ft.:
- 2,512
- Status:
- Active
- Beds:
- 3
- Lot size:
- 0.12 Acres
- Year built:
- 2003
- Baths:
- 3.00
- MLS#:
- 4953299
- Subdivision:
- Lowry
ADDITIONAL INFORMATION
*Rare ranch model in the heart of Lowry*2 beds & 2 full baths on spacious 1694 square foot main level*One confirming basement bedroom w/egress, full bath & huge rec room + ample storage room*Crawl space for extra storage*Primary bedroom features exterior access to side yard*Primary 5 piece bath*Granite tile kitchen w/wood floors thru-out*Stainless steel appliances*Central Air*2 car attached garage*Main floor laundry room*
$2,500,000
456 S Vine Street Denver, CO 80209
- Type:
- Single Family
- Sq.Ft.:
- 4,202
- Status:
- Active
- Beds:
- 5
- Lot size:
- 0.11 Acres
- Year built:
- 2019
- Baths:
- 5.00
- MLS#:
- 3254792
- Subdivision:
- East Wash Park
ADDITIONAL INFORMATION
Modern luxury and timeless design merge in this stunning East Wash Park home crafted by Work Shop. Nestled just moments from the park and South Gaylord Street restaurants, this residence flaunts an open-concept floorplan sprawling with beautiful hardwood flooring, custom trim accents and upscale finishes. Expansive windows draw natural light into the spacious living area showcasing a modern gas fireplace and custom built-ins. The home chef is treated to a professional-grade kitchen boasting designer appliances, custom tile and a center island. A glass accordion door creates seamless indoor-outdoor synergy, leading to a covered patio with a fire pit and gas line. Enjoy quiet work-from-home days in a bright main-level office. Upstairs, the luxurious primary suite flaunts a custom walk-in closet and a spa-like bath with a double vanity, oversized shower and a freestanding tub. Featuring high ceilings, the finished lower level hosts a guest bedroom and bath, a wet bar and ample flex space.
$950,000
2822 Yates Street Denver, CO 80212
- Type:
- Single Family
- Sq.Ft.:
- 1,746
- Status:
- Active
- Beds:
- 4
- Lot size:
- 0.12 Acres
- Year built:
- 1911
- Baths:
- 2.00
- MLS#:
- IR1019842
- Subdivision:
- De Lappe Place
ADDITIONAL INFORMATION
Offering a seller concession to be used for a buy-down rate, taxes, closing costs, or at the buyer's discretion. Tucked in a coveted location two blocks from Sloan's Lake and near West Highland restaurants, this brick bungalow beams with classic charm. A covered front porch on a quiet street sets the scene for enjoying leisurely outdoor relaxation. Inside, an open-concept layout unfolds with abundant natural light. Enjoy relaxing around a tiled fireplace in the cozy living area. Pendant lighting illuminates a breakfast bar in a stylish kitchen showcasing stainless steel appliances and all-white cabinetry. Two main-level bedrooms are complemented by an updated full bathroom. Downstairs, a finished basement presents flexible living space with a spacious media room and a private primary suite with heated floors, a walk-in closet and a serene bath, and fourth bedroom. A secluded, fenced-in backyard offers ample dining space, a lounge area and a low maintenance turf lawn surrounded by mature trees. Upgrades include a new roof, AC/furnace and tankless water heater. Featuring a detached garage and a carport, this property is bordered by an alley for added privacy.
$885,000
3080 W Clyde Place Denver, CO 80211
- Type:
- Single Family
- Sq.Ft.:
- 1,362
- Status:
- Active
- Beds:
- 3
- Lot size:
- 0.14 Acres
- Year built:
- 1922
- Baths:
- 3.00
- MLS#:
- 7634185
- Subdivision:
- West Highlands
ADDITIONAL INFORMATION
Beautifully renovated, this West Highland’s Bungalow shines with thoughtful updates. Classic brick construction and a deep, covered front porch craft charming curb appeal, inviting residents to spend quiet moments relaxing outdoors and visiting with neighbors. Built-in bookcases adorn a welcoming living room offering stylish storage space. Peer over a peninsula with seating into a large kitchen boasting quartz countertops, sleek stainless steel appliances, new tile backsplash and abundant modern cabinets. Two spacious main-level bedrooms include a bright and airy primary suite, featuring all new paint and spacious closet. The updated bathrooms boast new cabinetry and modern tiles. Flexible living space with short term rental potential awaits in a finished basement hosting a second living room with a cozy gas log fireplace, a conforming third bedroom and a full, updated bathroom. Gracious updates throughout the home include new paint and carpet, modern windows with stunning plantation shutters, wood floors, and all modern conveniences.Privacy fencing surrounds a sizable backyard with a brick patio gently shaded by a mature tree, raised garden beds, and fenced in dog run. Additional storage space is found in a spacious two-car detached garage. Situated in a central location, this home offers seamless access to the best of NW Denver, and is conveniently located at the crossroads of all major Highlands’ shopping and dining districts, including Highlands Square at 32nd & Lowell, Tennyson Street, 44th & Tejon in Sunnyside, and LoHi.
$475,000
4348 Sable Street Denver, CO 80239
- Type:
- Single Family
- Sq.Ft.:
- 1,230
- Status:
- Active
- Beds:
- 3
- Lot size:
- 0.13 Acres
- Year built:
- 1987
- Baths:
- 2.00
- MLS#:
- 5591267
- Subdivision:
- Montbello
ADDITIONAL INFORMATION
WOW is what you'll say when you walk in the front door and see all the upgrades and updates. From the luxury vinyl plank flooring that starts in the entry way, goes through the living room and into the open kitchen with a center island. Newer shaker style cabinets and quartz countertops. Upstairs you'll find 2 good sized bedrooms and a full updated bath. The lower level has recreation/TV room perfect for relaxing or watching the game, a convenient 3/4 bath and another bedroom. The basement is a wide open palette to finish for more livable square feet or keep it as ample storage. The kitchen overlooks both the living room and lower level rec room. There's also a fireplace in the living room to cozy up to on those chilly winter nights.
$436,000
1256 Ulster Street Denver, CO 80220
- Type:
- Single Family
- Sq.Ft.:
- 1,262
- Status:
- Active
- Beds:
- 2
- Lot size:
- 0.14 Acres
- Year built:
- 1923
- Baths:
- 1.00
- MLS#:
- 8994623
- Subdivision:
- Carsons Colfax
ADDITIONAL INFORMATION
Welcome to this charming home at 1256 Ulster Street, showcasing thoughtful upgrades throughout! This inviting property features new windows in the family room and primary bedroom, ensuring natural light fills the space while enhancing energy efficiency. The living areas and bedrooms have new ceiling fans, adding comfort year-round. The fresh paint brings a modern touch to the interior. The kitchen and bathroom have new faucets, offering both style and functionality. Additionally, the kitchen boasts a new garbage disposal and a dishwasher, both just 5 years old. The home also includes a recently installed water heater. All window blinds in the bedroom, front room, and kitchen are new, creating a clean and updated look throughout. The garage has been freshly painted, and the backyard landscaping, updated 2 years ago, adds to the outdoor charm. You'll find privacy and security with the new 6-foot fence. The roof is also in great condition, having been replaced 5 years ago. This home is aesthetically pleasing and secure, featuring a Ring doorbell and a security system for added peace of mind. The oversized 2½-car garage provides ample space for parking and storage, perfect for your vehicles and hobbies. Don’t miss the chance to own this beautifully updated home, offering modern amenities and timeless comfort!
- Type:
- Condo
- Sq.Ft.:
- 1,121
- Status:
- Active
- Beds:
- 2
- Year built:
- 2005
- Baths:
- 2.00
- MLS#:
- 4405530
- Subdivision:
- Parkfield
ADDITIONAL INFORMATION
Updated condo in move in condition! This 2 bedroom condo is located in the trails at Parkfield in East Denver. 1 car detached garage- (2212) and 1 reserved space (1105) that is deeded! This condo faces a beautiful green space with mature trees for a great view and 2 covered patios for outdoor space! New carpet and new interior paint throughout! Central AC. Open layout with a family room and gas fireplace with a sliding door to a covered patio, open kitchen with great counter space, appliances included, new refrigerator, dining room area, primary bedroom with a 4 piece primary bathroom, double sink, large walk in closet, and a door to a 2nd covered patio, spare bedroom, and a laundry room with washer and dryer. This condo has great storage space with an extra exterior storage closet buy the front door. This condo is in a great location: 10 minutes from DIA, 5 minutes from the light rail, 5 minutes from Highway I-70, 25 minutes to downtown Denver, 25 minutes to the DTC. HOA is $330 a month which includes a pool, club house, fitness center, exterior insurance w/ roof, trash, snow, water. Buildings have a new roof and exterior paint, sellers have paid the special assessment fee.
Open House:
Saturday, 11/16 1:00-4:00PM
- Type:
- Condo
- Sq.Ft.:
- 709
- Status:
- Active
- Beds:
- 1
- Year built:
- 1962
- Baths:
- 1.00
- MLS#:
- 3259844
- Subdivision:
- Cadillac Condos
ADDITIONAL INFORMATION
Seller to Contribute $5,000 to Buy Down Mortgage Rate * Beautifully Renovated * New Paint * New Open Light Bright Floorplan w Balcony Views * New Expanded Kitchen & Pantry Storage Galore * Custom Quartz Counters * Convenient Built-In Kitchen Nook Table * Kitchen Island & Bar Serving Space * Bedroom w New Carpet & Wardrobe-Ready Closet * Large Entry Closets * Relaxing Spacious Balcony Patio & Dining Area of nearly 200 sf * Balcony opens to Family Room & Bedroom * Private Pool includes BBQ & Covered Dining Area * Basement Storage unit & Reserved Parking * Walk to Trader Joes, Postino, Snooze, and Dozens of Charming Restaurants * Bike to nearby Cherry Creek retail, Highline Canal, or Downtown Denver. Lower than average $334/month HOA's * Days before Closing - Buyer Not Approved After All
$799,900
1315 Holly Street Denver, CO 80220
- Type:
- Single Family
- Sq.Ft.:
- 1,865
- Status:
- Active
- Beds:
- 4
- Lot size:
- 0.13 Acres
- Year built:
- 1947
- Baths:
- 2.00
- MLS#:
- 2171533
- Subdivision:
- Hale/mayfair-0606
ADDITIONAL INFORMATION
Welcome to your dream home! This beautifully designed residence features an inviting open concept, perfect for hosting gatherings and creating lasting memories. Enjoy cooking in the gorgeous, fully renovated kitchen that flows seamlessly into the spacious living area. A charming sunroom at the front of the house offers a bright and cozy space for relaxation. Upstairs, you’ll find two bright bedrooms and a beautifully remodeled spa-like bathroom, providing a tranquil retreat. The downstairs boasts a large living area, two additional bedrooms, a generous laundry room, and another stylishly remodeled bathroom—ideal for guests or family. Step outside to your serene, low-maintenance backyard, perfect for entertaining or relaxing on sunny days! With a two-car garage, a carport, and additional parking next to the garage, you’ll have plenty of space for vehicles and guests. This home perfectly blends comfort and style in the highly sought-after Hale neighborhood. Don’t miss the chance to make it yours! SELLERS ARE MOTIVATED!!
$745,000
1951 S High Street Denver, CO 80210
- Type:
- Townhouse
- Sq.Ft.:
- 1,409
- Status:
- Active
- Beds:
- 2
- Lot size:
- 0.05 Acres
- Year built:
- 2016
- Baths:
- 3.00
- MLS#:
- 7767324
- Subdivision:
- Evanston
ADDITIONAL INFORMATION
Welcome to your ideal townhouse, perfectly situated just minutes from the University of Denver, vibrant restaurants, trendy shops, and cozy coffee spots. This inviting home features 2 spacious bedrooms (walkout balcony and a Juliette balcony) and 3 bathrooms, providing ample space for comfort and convenience. Step inside to discover a bright open floor plan, ideal for entertaining or relaxing. A large den offers additional versatility, whether you need a home office, playroom, or media space. Enjoy the outdoors on your private back patio, complete with a retractable awning for shade on sunny days. The unfinished basement is already framed out, providing an excellent opportunity to customize the space to your liking. Don’t miss your chance to make this charming townhouse your new home!
- Type:
- Condo
- Sq.Ft.:
- 1,470
- Status:
- Active
- Beds:
- 2
- Year built:
- 1972
- Baths:
- 2.00
- MLS#:
- 7216733
- Subdivision:
- Windsor Gardens
ADDITIONAL INFORMATION
This tastefully updated penthouse condo features vaulted ceilings, engineered wood flooring and spacious rooms. The open floor plan is perfect for entertaining and the enclosed balcony/lanai has views of the mountains and the landscaped grounds. Beautifully renovated, the gourmet kitchen includes stainless steel appliances, shake style cabinets, tile backsplash and custom slab granite countertops. Both bathrooms have been updated with newer vanities, fixtures and granite counters. Lock and leave with underground garage parking that provides easy access to your condo with the elevator or stairs. Ample storage exists with wall cabinets in the office area, built-in shelving and a dedicated storage closet. Windsor Gardens is an active 55+ community that offers many opportunities to socialize including a fitness center, restaurant, golf course, indoor/outdoor pool, sauna and walking trails. Don't miss this move-in ready Windsor Gardens condo located close to Lowry and Cherry Creek neighborhoods.
$934,000
3919 Osage Street Denver, CO 80211
- Type:
- Single Family
- Sq.Ft.:
- 2,017
- Status:
- Active
- Beds:
- 3
- Lot size:
- 0.11 Acres
- Year built:
- 1889
- Baths:
- 3.00
- MLS#:
- 8751162
- Subdivision:
- Sunnyside
ADDITIONAL INFORMATION
Must see remodeled Sunnyside stunner, a true masterpiece blending classic charm with modern luxury. Welcome to this stunning classic Victorian located in the sought-after neighborhood of Sunnyside. The attention to detail is evident throughout the home, from the inviting covered front porch to the expansive entryway leading to the unbelievable open main floor. The living room seems like a cozy retreat with high ceilings and bathed in natural light from the row of windows. Moving into the dining room and gourmet kitchen, it's clear that this home is designed for both everyday living and entertaining. The back door opens onto the inviting patio and creates a seamless indoor-outdoor flow, perfect for enjoying Denver's beautiful weather. Make sure to open up the hatch and explore the unfinished basement which provides amazing storage or future growth opportunities. Move upstairs to 3 bedrooms that continue the theme of thoughtful design and comfort. The master suite boasts a 5 piece bath and huge walk in closet. The other 2 bedrooms are also great size one with a walkout porch on the east side. Outside visit, the spacious yard and brand new 2 car garage for parking and for outdoor enjoyment and storage. Overall, 3919 Osage offers the perfect blend of classic charm and modern convenience, making it a truly special place to call home. Updated, HVAC, Water Heater, Windows, paint, flooring, plumbing, sewer line, Roof kitchen cabinets and numerous interior finishes and landscaping. This home truly offers everything you need for comfortable and convenience, situated in this vibrant community, 1/2 block from park with close access to many of Denver’s best restaurants and minutes from Downtown.
$525,000
3512 N High Street Denver, CO 80205
- Type:
- Single Family
- Sq.Ft.:
- 1,325
- Status:
- Active
- Beds:
- 3
- Lot size:
- 0.15 Acres
- Year built:
- 1890
- Baths:
- 2.00
- MLS#:
- 6011464
- Subdivision:
- Cole
ADDITIONAL INFORMATION
IN FINAL STAGES OF ZONE LOT AMENDMENT creating 2 separate lots. Amazing investment opportunity with double lot and ADU zoning in the RED HOT Cole neighborhood! Lot with existing house will be 26 ft wide and the new vacant lot will be 24 ft wide. See details in supplements for the final steps required. The current home is situated on the left side leaving possibilities to remodel the current home and develop or sell the 2nd lot. Blocks to the RiNo Arts district, 38th & Blake Light Rail Station, RiNo Beer Garden, and more! Lots of redevelopment close by at the York Street Yards and Denver Rock Drill. Current home needs repairs throughout, but a bid for a complete remodel including changing the floorplan has been provided for $73,800. Very realistic to remodel and sell the current home and make enough to keep the 2nd lot for free! Property sold As-Is. Buyer to verify pricing/scope of work with the contractor if desired. The ability and cost to develop are the buyer’s responsibility.
$435,000
4618 N Perth Street Denver, CO 80249
- Type:
- Single Family
- Sq.Ft.:
- 1,300
- Status:
- Active
- Beds:
- 3
- Lot size:
- 0.08 Acres
- Year built:
- 2000
- Baths:
- 2.00
- MLS#:
- 5806908
- Subdivision:
- Green Valley Ranch
ADDITIONAL INFORMATION
Welcome to this charming three bed, two bath home in Green Valley Ranch. A neighborhood filled with amenities, and absolutely one of the best values in Denver. Fronting a private courtyard that's shared with just a few select homes, a beautiful walkway through lush green space leads to the home's covered front porch. This well-maintained property offers a spacious and open floor plan, perfect for modern living. The bright and spacious living area is filled with natural light, and is the perfect place to enjoy a cozy double sided fireplace. This space flows seamlessly into the dining room and kitchen, ideal for entertaining guests and enjoying family time. The kitchen features ample cabinet space and newer appliances, including a second fridge. On the second floor you will be greeted by an open loft space that can be used for a reading nook, office, or play area, and provides access to a primary bedroom with an en-suite bath and walk-in closet, along with two additional bedrooms and a separate bath. Outside you will enjoy a fully fenced backyard, perfect for outdoor activities, pets, or relaxing in your private oasis. And enjoy the convenience of an attached, oversized 2-car garage that will fit both your vehicles and Colorado toys! This home is close to schools, parks, the airport, restaurants, and much more. A perfect place to call home!
$1,100,000
6530 Federal Denver, CO 80221
- Type:
- Retail
- Sq.Ft.:
- 4,501
- Status:
- Active
- Beds:
- n/a
- Lot size:
- 0.46 Acres
- Year built:
- 1950
- Baths:
- MLS#:
- 6132141
ADDITIONAL INFORMATION
$600,000
3032 S Gray Street Denver, CO 80227
Open House:
Saturday, 11/16 11:00-2:00PM
- Type:
- Single Family
- Sq.Ft.:
- 2,125
- Status:
- Active
- Beds:
- 4
- Lot size:
- 0.21 Acres
- Year built:
- 1962
- Baths:
- 3.00
- MLS#:
- 5178910
- Subdivision:
- Bear Valley
ADDITIONAL INFORMATION
PRICED TO SELL @ $600k! Welcome home to 3032 S Gray Street, a stunning 4-bedroom, 3-bathroom ranch that has been meticulously updated and is ready for you to move in! This home is nestled on an expansive corner lot in one of the hottest neighborhoods in all of Denver, Bear Valley. This renovated home has everything you could want - main floor living, new, modern renovations, mature landscaping, and a hot tub. The interior updates of the home include fully refinished hardwood floors, new lighting that enhances the home’s warm and inviting atmosphere, a farmhouse kitchen complete with butcher block counters, and a chic primary bathroom with stylish finishes and fixtures. The newer HVAC system, electrical upgrades, and additional insulation ensure year-round comfort and energy efficiency. The main floor features 3 spacious bedrooms, 2 bathrooms, a living room, dining room, kitchen, and numerous closets and storage nooks. The fully finished basement adds versatile living space, with a cozy family room, game room, a bedroom, bathroom, utility room, and laundry/storage room. The large, landscaped yard features a front and rear sprinkler system, garden beds with a drip irrigation system, and a covered patio perfect for relaxing or entertaining. For those who love to unwind, the hot tub offers the perfect spot to soak and relax. With new windows providing abundant natural light and a view of the yard, this home is truly a gem. Don't miss this amazing opportunity to own this beautiful ranch home with all of the features and amenities you desire! Schedule your showing today!
- Type:
- Condo
- Sq.Ft.:
- 2,366
- Status:
- Active
- Beds:
- 3
- Year built:
- 1982
- Baths:
- 4.00
- MLS#:
- 4158043
- Subdivision:
- Crestmoor
ADDITIONAL INFORMATION
Amazing space and value in this 3-bedroom, 4 bathroom townhome in Crestmoor! Fresh paint and new carpet throughout. Spectacular living room filled with natural light and a real wood-burning fireplace. The cute sunroom to the south is a perfect place for plants and may add some passive solar to the home. The kitchen features newly refinished real wood parquet floors and granite counters. The retro wetbar is the perfect place to mix a fancy cocktail. Upstairs features a huge primary suite with 2 walk-in closets and a bathroom with a soaking tub and double vanity, plus another large bedroom, walk-in closet and full guest bath. Such a great finished basement with another bedroom, 3/4 bath and a family room that could be used as a 4th bedroom. Perfect space for a teen or in-law suite or a roommate! Outside you have a large trex deck and more patio space for plants, veggies or maybe a grapevine along the new lattice. There is a 1-car detached garage and the home has amazing storage. The exterior of the community has new paint, gutters and a brand new roof! This is a small, self-managed HOA community with only 8 units and is tucked away in a private location, just 2 blocks to Crestmoor Park. All of the amazing shops and restaurants at Lowry are just a few minutes away. Easy access to Anschutz Medical Campus, Cherry Creek for high end shops and restaurants and even downtown and the Health District near 18th and Franklin. This home is a great value in a neighborhood with million dollar plus homes!
$799,000
1076 Rosemary St Denver, CO 80230
- Type:
- Other
- Sq.Ft.:
- 2,512
- Status:
- Active
- Beds:
- 3
- Lot size:
- 0.12 Acres
- Year built:
- 2003
- Baths:
- 3.00
- MLS#:
- 4953299
- Subdivision:
- Lowry
ADDITIONAL INFORMATION
*Rare ranch model in the heart of Lowry*2 beds & 2 full baths on spacious 1694 square foot main level*One confirming basement bedroom w/egress, full bath & huge rec room + ample storage room*Crawl space for extra storage*Primary bedroom features exterior access to side yard*Primary 5 piece bath*Granite tile kitchen w/wood floors thru-out*Stainless steel appliances*Central Air*2 car attached garage*Main floor laundry room*
Andrea Conner, Colorado License # ER.100067447, Xome Inc., License #EC100044283, [email protected], 844-400-9663, 750 State Highway 121 Bypass, Suite 100, Lewisville, TX 75067

The content relating to real estate for sale in this Web site comes in part from the Internet Data eXchange (“IDX”) program of METROLIST, INC., DBA RECOLORADO® Real estate listings held by brokers other than this broker are marked with the IDX Logo. This information is being provided for the consumers’ personal, non-commercial use and may not be used for any other purpose. All information subject to change and should be independently verified. © 2024 METROLIST, INC., DBA RECOLORADO® – All Rights Reserved Click Here to view Full REcolorado Disclaimer
| Listing information is provided exclusively for consumers' personal, non-commercial use and may not be used for any purpose other than to identify prospective properties consumers may be interested in purchasing. Information source: Information and Real Estate Services, LLC. Provided for limited non-commercial use only under IRES Rules. © Copyright IRES |
Denver Real Estate
The median home value in Denver, CO is $545,000. This is higher than the county median home value of $531,900. The national median home value is $338,100. The average price of homes sold in Denver, CO is $545,000. Approximately 46.44% of Denver homes are owned, compared to 47.24% rented, while 6.33% are vacant. Denver real estate listings include condos, townhomes, and single family homes for sale. Commercial properties are also available. If you see a property you’re interested in, contact a Denver real estate agent to arrange a tour today!
Denver, Colorado has a population of 706,799. Denver is less family-centric than the surrounding county with 32.72% of the households containing married families with children. The county average for households married with children is 32.72%.
The median household income in Denver, Colorado is $78,177. The median household income for the surrounding county is $78,177 compared to the national median of $69,021. The median age of people living in Denver is 34.8 years.
Denver Weather
The average high temperature in July is 88.9 degrees, with an average low temperature in January of 17.9 degrees. The average rainfall is approximately 16.7 inches per year, with 60.2 inches of snow per year.
