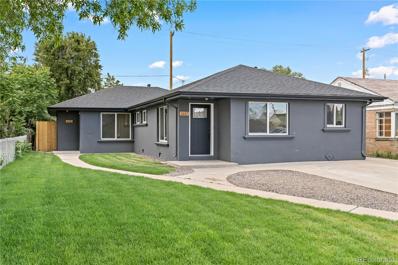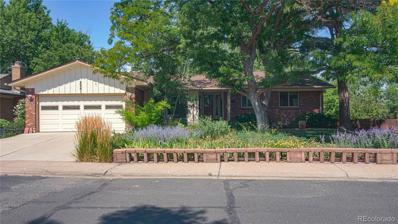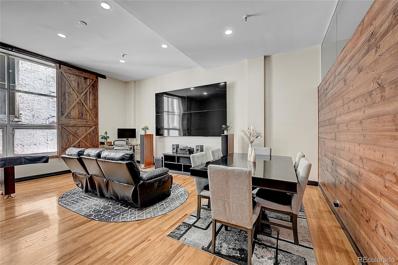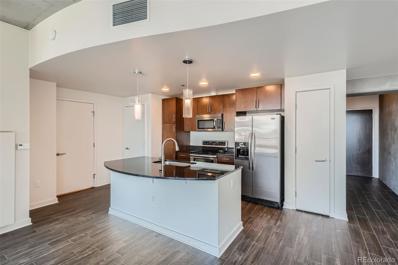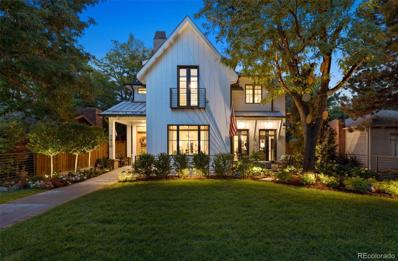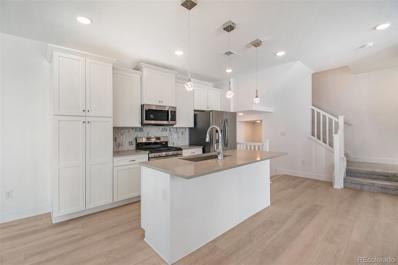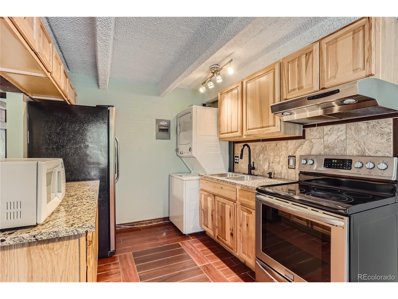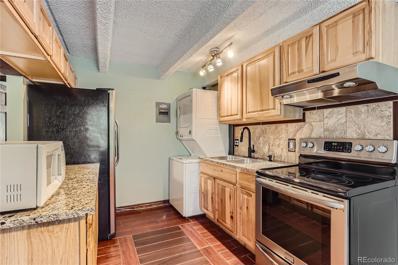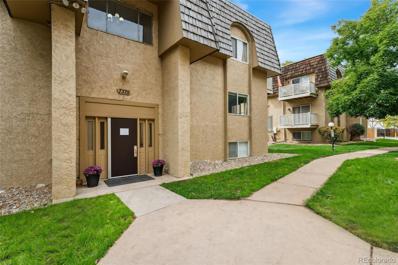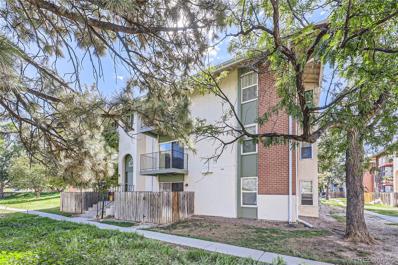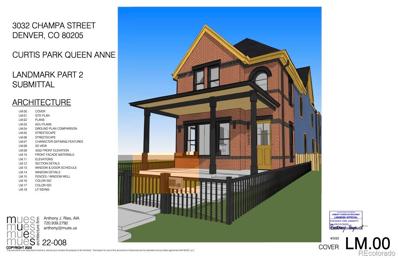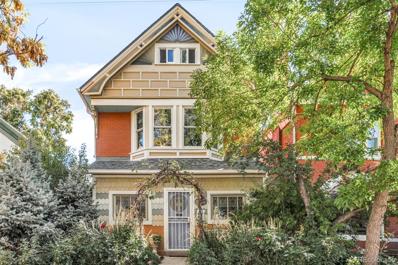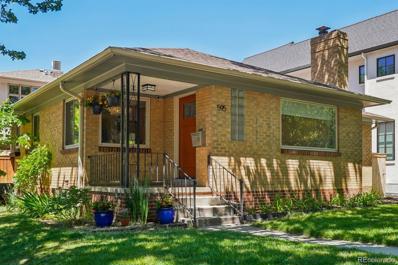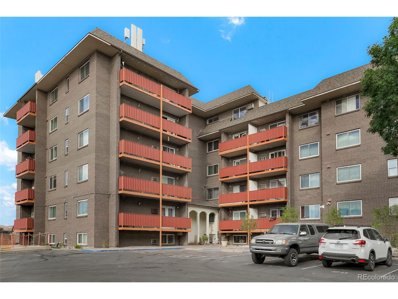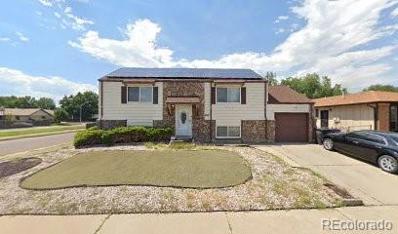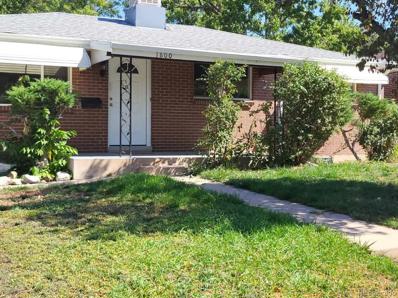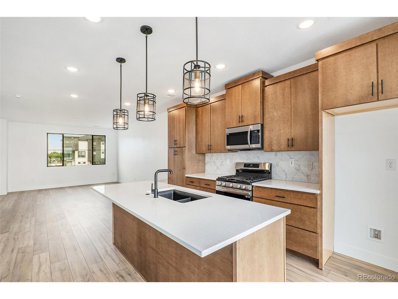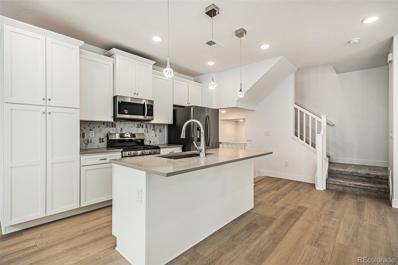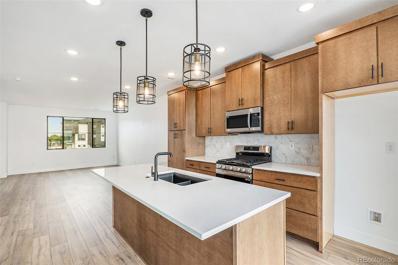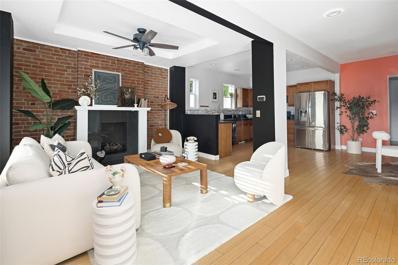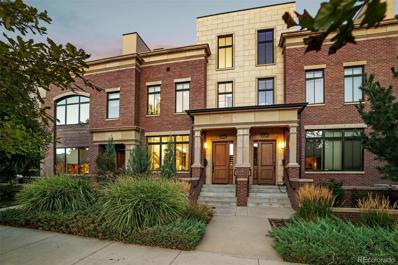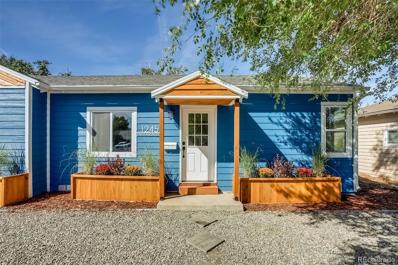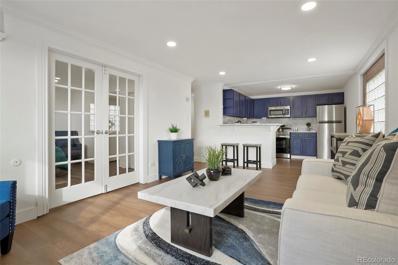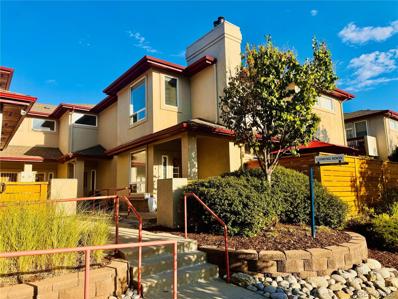Denver CO Homes for Rent
- Type:
- Duplex
- Sq.Ft.:
- 1,701
- Status:
- Active
- Beds:
- 4
- Year built:
- 1955
- Baths:
- 2.00
- MLS#:
- 2283258
- Subdivision:
- North Park Hill
ADDITIONAL INFORMATION
Welcome to this beautifully updated duplex, featuring two spacious 2-bed, 1-bath units that offer an incredible investment opportunity or an ideal owner-occupant setup. Each unit boasts its own private backyard, a garage space with additional storage, and a dedicated laundry area for convenience. Almost everything in this duplex has been upgraded, including a brand-new roof, windows, plumbing, electrical, exterior and interior doors, lighting, bathroom tile, and stunning kitchens. Both hot water heaters have also been updated to ensure efficiency. The exterior features a sprinkler system to maintain the landscaped areas with ease. Currently vacant, this property offers great rental potential, with a Rentometer report suggesting an average rent of $2,115 per unit. However, given the extensive renovations and high-quality finishes, there’s potential to command even more. Don't miss out on this turn-key investment or your next perfect home!
- Type:
- Single Family
- Sq.Ft.:
- 2,741
- Status:
- Active
- Beds:
- 4
- Lot size:
- 0.19 Acres
- Year built:
- 1973
- Baths:
- 3.00
- MLS#:
- 6056645
- Subdivision:
- Hutchinson Hills
ADDITIONAL INFORMATION
From the moment that you drive up to this home, you will notice the thoughtful decorated landscaping and the calming entry of this quiet and convenient cul-de-sac. This property is conveniently vacant for you to take your time and vision your next home. The current homeowners have enjoyed this home and look forward to sharing the positive spirits, warm sunshine and park-like backyard with you. The property is in move-in condition, and / or with minimal effort, you can upgrade to fit your desires. We look forward to working with you.
- Type:
- Condo
- Sq.Ft.:
- 1,365
- Status:
- Active
- Beds:
- 2
- Year built:
- 1905
- Baths:
- 1.00
- MLS#:
- 4694635
- Subdivision:
- Neusteters
ADDITIONAL INFORMATION
True loft character and by far one of the most spacious downtown properties in it's price range. Sprawling hardwood floors, high ceilings and natural light from large glass windows create the timeless character of this 2 bedroom corner unit. Both bedrooms are spacious, featuring glass installations and offset locations, creating privacy for guests and easily accommodate a roommate if desired. The kitchen has newly updated LED and countertop lighting, premium high efficiency refrigerator, and granite countertops. Custom stained barn door style window and door accents throughout the home. This space is perfect for enjoying movies or hosting pre/post game day watch parties - Big screen video display is included. Upgrades include: laundry in-unit with nearly new washer and dryer, recessed lighting and new interior paint make the space feel even bigger. Recently installed custom primary bedroom closet cabinetry. Updated bathroom accessories include new vanity, lighting, paint , hardware and more. This building includes a fitness center on the same floor as the unit, common area lounge, bicycle storage, common area office, and game room with a pool table. The parking space is one of the best in the heated garage & there's an enclosed adjoining storage unit for seasonal items and outdoor gear. Located on the 4th floor of the once famous Neusteters fine fashion department store. HOA dues include internet, water and more. This location can’t be beat - Only steps to 16th St Mall amenities, light rail, dining, theatre, arts, shopping and local events. Mall renovations should be completed next spring, and the downtown spotlight will shine like never before. Priced to sell, nearly the lowest price per square foot available downtown.
- Type:
- Condo
- Sq.Ft.:
- 831
- Status:
- Active
- Beds:
- 1
- Year built:
- 2009
- Baths:
- 1.00
- MLS#:
- 3967207
- Subdivision:
- Downtown
ADDITIONAL INFORMATION
Welcome to your new home! This desirable unit offers 1 bedroom and 1 bathroom. Has 14' ceilings with floor to ceiling windows. For your convinience you have in unit full washer and dryer. The kitchen is precious with a beautiful island. Granite countertops with stainless steel appliances. Beautiful flooring throughout. The bathroom offers an updated vanity and tile flooring. Nice size tub with a shower. Retreat to your patio after a long day and enjoy the beautiful city views. If you like entertaining this is the place for you. The amenities are endless. You will enjoy over 40,000 sq ft of amenities including all year around swimming pool and hot tub. Specious health club, outdoor grilling area, furnished guess suits, 10th-floor private event lounge, 24-hour courtesy desk, and electric vehicle accommodations. You will be in the heart of Denver close to restaurants, public transit, shopping, entertainment and much more. This unit is a must see!
- Type:
- Single Family
- Sq.Ft.:
- 1,260
- Status:
- Active
- Beds:
- n/a
- Lot size:
- 0.14 Acres
- Year built:
- 1891
- Baths:
- MLS#:
- 9194019
- Subdivision:
- Case & Eberts
ADDITIONAL INFORMATION
This property is huge THIS IS A MUST SEE come see for yourself!
$3,500,000
2410 S Fillmore Street Denver, CO 80210
- Type:
- Single Family
- Sq.Ft.:
- 6,043
- Status:
- Active
- Beds:
- 5
- Lot size:
- 0.17 Acres
- Year built:
- 2016
- Baths:
- 6.00
- MLS#:
- 6331467
- Subdivision:
- Observatory Park
ADDITIONAL INFORMATION
Welcome to 2410 S. Fillmore Street in the sought-after Observatory Park. A fresh take on the popular farmhouse. Elegant and innovative design selections with unparalleled architectural elements create a feel of warmth and charm. The kitchen is beautiful with an open floor plan and an enormous center island. Marble-adorned surfaces and professional sub-zero series appliances such as a 6-burner gas cooktop, walk-in pantry, and informal eating area with custom dinette and banquette bench seating. The Primary suite showcases a gas fireplace, Juliette balcony, and cozy customized sitting space with built-in cabinetry. There are two additional upper bedrooms all with generous closets and high-end ensuite baths. The lower level features two additional bedrooms, a gym with floor-to-ceiling glass, a custom Burl wood entertainment center, Billard, and media space with a bar and wine fridge. Warm hardwoods, designer broadlooms, draperies, and blinds, circa lighting, phantom screens, and dual laundry are just a few of the accouterments one would expect in this fine residence. The yard and landscaping were designed by Watermark to encompass a dynamite exterior kitchen and grill area, custom water feature, gardens and pergolas, and putting green. Dramatic mood lighting, front and back patios, and a three-car heated and air-conditioned garage will excite the most discerning buyer. No expense has been spared in this newly remodeled home, with a premium location 1.5 blocks from the park.
- Type:
- Townhouse
- Sq.Ft.:
- 1,315
- Status:
- Active
- Beds:
- 3
- Lot size:
- 0.02 Acres
- Year built:
- 2024
- Baths:
- 3.00
- MLS#:
- 8483352
- Subdivision:
- The Hub At Virginia Village
ADDITIONAL INFORMATION
Stunning Corner Unit Available – Up to $10K in Fall Sales Incentives! Welcome to The Hub at Virginia Village, featuring luxury three-story Denver townhomes with attached two-car garages. Centrally located near I-25 and Evans Ave., enjoy easy access to the light rail, University of Denver, Downtown, DTC, and Cherry Creek Shopping Center. Take advantage of resident amenities like the community BBQ area and bocce ball court. Introducing the Baxter, an impressive three-story townhome with a thoughtfully designed layout. The lower level, accessible from the two-car garage, includes an entryway and a convenient mudroom with a built-in key drop. On the main level, you'll find an open great room with direct access to a covered patio and a beautiful kitchen featuring elevated finishes, a spacious center island, and a charming dining area. Upstairs, you'll find two generous secondary bedrooms, a full bath, a linen closet, and a convenient laundry room. Completing the home is a lavish primary suite with a roomy walk-in closet. Contact our sales team at (720) 656-4512 or [email protected] to learn more today! This home is still being constructed, photos are of a similar home.
- Type:
- Other
- Sq.Ft.:
- 720
- Status:
- Active
- Beds:
- 2
- Year built:
- 1961
- Baths:
- 1.00
- MLS#:
- 2185474
- Subdivision:
- YOSEMITE COURT CONDOMINIUMS
ADDITIONAL INFORMATION
This fully remodeled two-bedroom, one-bath condo is located just blocks from Colfax,Colorado's longest street. With its stunning ambiance, this home is the perfect retreat. Conveniently close to UCHealth Anschutz Outpatient Pavilion - Anschutz Medical Campus, it's also just a few miles from both downtown Denver and popular shopping destinations like Northfield and Aurora Mall. Surrounded by excellent amenities, this newly renovated condo offers both beauty and convenience.
- Type:
- Condo
- Sq.Ft.:
- 720
- Status:
- Active
- Beds:
- 2
- Year built:
- 1961
- Baths:
- 1.00
- MLS#:
- 2185474
- Subdivision:
- Yosemite Court Condominiums
ADDITIONAL INFORMATION
This fully remodeled two-bedroom, one-bath condo is located just blocks from Colfax,Colorado’s longest street. With its stunning ambiance, this home is the perfect retreat. Conveniently close to UCHealth Anschutz Outpatient Pavilion - Anschutz Medical Campus, it's also just a few miles from both downtown Denver and popular shopping destinations like Northfield and Aurora Mall. Surrounded by excellent amenities, this newly renovated condo offers both beauty and convenience.
- Type:
- Condo
- Sq.Ft.:
- 952
- Status:
- Active
- Beds:
- 2
- Year built:
- 1971
- Baths:
- 2.00
- MLS#:
- 2065487
- Subdivision:
- Whispering Pines West
ADDITIONAL INFORMATION
Welcome to this fully updated, charming 2-bedroom, 1-bath condo located in the highly sought-after Whispering Pines West community. This home offers convenient access, just minutes from both I-25 and I-225, while being nestled in a peaceful, quiet neighborhood. Inside, the floor plan is bright and functional, with a fully remodeled kitchen and bathroom. The kitchen boasts white shaker cabinets, granite countertops, and stainless steel appliances, along with a peninsula island for extra seating. It opens directly to the dining area, perfect for easy entertaining, which also features additional cabinetry and a built-in desk. The spacious living room offers access to a private balcony overlooking serene, well-maintained grounds. Both bedrooms are generously sized, each featuring mirrored closet doors and connecting to a Jack-and-Jill bath. Each bedroom enjoys its own private sink and vanity, while the primary bedroom stands out for its extra-large space. The updated full bath showcases stylish tile surrounds, adding a modern touch. Tennis courts, pool, clubhouse just steps away! This condo is truly move-in ready and presents a fantastic opportunity for comfortable living in a desirable location.
- Type:
- Condo
- Sq.Ft.:
- 907
- Status:
- Active
- Beds:
- 2
- Lot size:
- 0.21 Acres
- Year built:
- 1972
- Baths:
- 2.00
- MLS#:
- 8544296
- Subdivision:
- Cottonwood Villas
ADDITIONAL INFORMATION
AMAZING DEAL!!! PRICE TO SELL!!! Welcome to this great 2 bedroom 2 full bath apartment with balcony and laundry in Unit!!! It is in great condition ready for your personal touch. Located near everything. From Restaurants/Bars to Market place and hiways you won't find a better location at this price. Come check it out and you will see it is ready to move in. WON'T LAST!!!!
$430,000
3032 Champa Street Denver, CO 80205
- Type:
- Land
- Sq.Ft.:
- n/a
- Status:
- Active
- Beds:
- n/a
- Lot size:
- 0.07 Acres
- Baths:
- MLS#:
- 9574675
- Subdivision:
- Curtis Park
ADDITIONAL INFORMATION
Build your dream home on this rare, vacant lot located at 3032 Champa Street in the heart of the historic Curtis Park district. This .07-acre (3,130 sq. ft.) lot offers incredible views of the park directly across the street, with the vibrant Five Points neighborhood at your doorstep. You’ll love the convenience of walking to the nearby RiNo Art District, restaurants, and shops, while still enjoying the charm of a historic district. The lot comes with over a year of Landmark preservation work completed, and approved. Check out the floor plans and survey available in MLS supplements, or contact the agent for copies. The contemporary design features a stunning brick exterior with a modern open interior and includes a rooftop deck for breathtaking views of the park and the Denver city skyline. Don't miss this incredible opportunity to create a custom home in one of Denver's most iconic neighborhoods!
$849,900
2466 W 32nd Avenue Denver, CO 80211
- Type:
- Single Family
- Sq.Ft.:
- 2,202
- Status:
- Active
- Beds:
- 3
- Lot size:
- 0.05 Acres
- Year built:
- 1908
- Baths:
- 2.00
- MLS#:
- 9154020
- Subdivision:
- Scottish Highlands
ADDITIONAL INFORMATION
Nestled in the heart of Highland, this home is a vision of vintage charm. A classic exterior draws residents further inside to a heated, enclosed front porch featuring vintage stained glass windows and tile floor. Nostalgic flair surfaces throughout a sunlit layout, from cozy exposed brick to original wood floors and pressed tin ceilings. The living area showcases a beautifully styled, vintage fireplace and a curved picture window. A gracious dining area with a stained-glass window leads to the stylish kitchen with french country cabinets and stainless steel appliances. The sunroom at the back of the home is a true haven, with a glass garage-style door that opens directly to the private backyard surrounded by lush greenery. Two baths flaunt a delicious art deco style with retro fixtures and vintage reproduction tile. The impressive staircase with an antique built-in post office style locker ascends to the upper level, complete with original flooring and stunning cathedral style stained glass windows. The primary bedroom is a haven of serenity, tucked among the treetops with decorative stained-glass window accents and cozy fireplace. Two additional bedrooms or home office space, convenient upper level laundry, plenty of storage, and the private deck overlooking the lush backyard completes the second floor layout. Indulge your inner artist in the 3rd-floor artist’s studio, which beams with natural light and provides ample room for painting, crafting, pottery, sewing, reading and so much more. Leave the car and commuting life behind, as life on 32nd Avenue provides easy and convenient access to the best of Highlands and LoHi, with its vibrant shops and restaurants and quick pedestrian or bike access to downtown Denver. This cottage in the city is beckoning you - call to set your showing today!
- Type:
- Single Family
- Sq.Ft.:
- 1,835
- Status:
- Active
- Beds:
- 4
- Lot size:
- 0.08 Acres
- Year built:
- 1949
- Baths:
- 2.00
- MLS#:
- 4040502
- Subdivision:
- Washington Park East
ADDITIONAL INFORMATION
On a south-facing corner lot, six blocks from Washington Park, this captivating single-family home seamlessly combines modern design and functionality. Featuring two kitchens and two living areas, a door on the main floor transforms the basement into a private garden-level suite. This versatile space can be used as an entertainment area, in-law suite, or for short or long-term rentals, offering endless possibilities. Adorned with designer finishes such as Hudson Valley Lighting, a striking hexagon accent wall, and a luxurious infinity shower, every upgrade has been carefully chosen to blend beauty with practicality. Enjoy peace of mind with upgraded plumbing and modern stainless steel appliances. Smart home features like the NEST thermostat and RACHIO-powered sprinkler system with garden drip make maintenance effortless. The backyard has been thoughtfully designed to accommodate a future garage. Embrace all that Wash Park East has to offer with ample room for leisure and recreation.
$246,995
3047 W 47th 607 Ave Denver, CO 80211
- Type:
- Other
- Sq.Ft.:
- 658
- Status:
- Active
- Beds:
- 1
- Year built:
- 1970
- Baths:
- 1.00
- MLS#:
- 8171477
- Subdivision:
- Lake Park Condo
ADDITIONAL INFORMATION
Fall in love with this charming 1-bedroom, 1-bath home featuring jaw-dropping mountain views! Just a hop away from Rocky Mountain Lake Park and less than a mile from Regis University, this spot is perfect for adventurers and students alike. What You'll Adore: Bright, open-concept living and kitchen area-ideal for gatherings! Fresh paint and chic new light fixtures for that modern vibe. Brand new bathroom vanities that scream luxury. Move-in ready so you can start living your best life right away! With Tennyson St, The Highlands, and downtown Denver just minutes away, you'll have all the shopping and dining you desire! This is a must-see for first-time buyers or savvy investors. Don't let this incredible opportunity pass you by!
- Type:
- Single Family
- Sq.Ft.:
- 987
- Status:
- Active
- Beds:
- 4
- Lot size:
- 0.19 Acres
- Year built:
- 1974
- Baths:
- 2.00
- MLS#:
- 6823242
- Subdivision:
- Montbello
ADDITIONAL INFORMATION
New Price! Affordable corner lot in Montbello!! This home has everything you need. Want to start a family? Want to buy your first house? Come on in and add your own touch to this 4 bedroom 2 bath home. Step in and choose to head upstairs or downstairs. The home features new paint on upper level and new carpet, a bright eat in kitchen, and a large back yard with a deck to enjoy family BBQs, graduation and birthday parties. Relax in the living room upstairs or entertain in the family room downstairs. Park in your driveway or in your 1 car attached garage. Buy this single family home versus buying a condo or townhome for similar pricing. Call me for any questions. Shop and compare! Minutes and conveniently near shopping, schools, downtown Denver and DIA. Hurry and get it today!! Sunrun solar panel system installed.
$559,888
1800 S Yates Street Denver, CO 80219
- Type:
- Single Family
- Sq.Ft.:
- 2,080
- Status:
- Active
- Beds:
- 5
- Lot size:
- 0.16 Acres
- Year built:
- 1959
- Baths:
- 2.00
- MLS#:
- 5191693
- Subdivision:
- Mar Lee Manor
ADDITIONAL INFORMATION
PRICE IMPROVEMENT! This beautiful, totally renovated 5BD/2BA brick ranch with 2Car garage in Mar Lee Manor sits on a LARGE, CORNER lot. The kitchen features Granite counters topped off with subway tile back-splash, all new cabinets, new plumbing and new SS appliances including a gas stove. This home also boasts refinished hardwood floors, new carpet, new custom wire railings, new windows, new water heater, new double pane windows, new baseboard trim, new doors, new gutters, etc. Walk out to the fully fenced back yard and relax in the covered patio. It’s Just steps to the elementary school. A bonus: fire hydrant on corner of property
$629,990
2044 S Holly 5 St Denver, CO 80222
- Type:
- Other
- Sq.Ft.:
- 1,799
- Status:
- Active
- Beds:
- 2
- Lot size:
- 0.02 Acres
- Year built:
- 2024
- Baths:
- 4.00
- MLS#:
- 6502915
- Subdivision:
- The Hub at Virginia Village
ADDITIONAL INFORMATION
Brand new townhome ready in October 2024 backing to open space! Take advantage of our Fall Sales Event with rates as low as 2.99%. Feel the openness of The Henry floor plan as soon as you enter the front door. On the lower level, you'll find a versatile flex room and bathroom, offering access to the covered patio. With an expansive kitchen and dining area that offers direct access to the deck on the main floor, you will have the perfect space for entertaining! The upper level features an incredible dual master layout, both including walk-in closets and large bathrooms with luxurious amenities. With an attached 2-car garage, this is a great space for multigenerational or roommate living. The Hub at Virginia Village is a centrally located community in Denver, offering easy access to Cherry Creek, Wash Park, and Downtown. With quick routes to both I-25 and Colorado Blvd., The Hub makes it easy to get anywhere in the metro area. You'll be close to local dining, shopping, and entertainment, and outdoor spaces for walking, biking, and exploring are just minutes away. The community features beautifully designed townhomes with modern finishes, creating the perfect urban living environment. *Please note, these photos show a different unit with the same floor plan. Finishes may vary. Ask about our $5,000 incentives toward financing.
- Type:
- Townhouse
- Sq.Ft.:
- 1,238
- Status:
- Active
- Beds:
- 2
- Lot size:
- 0.02 Acres
- Year built:
- 2024
- Baths:
- 3.00
- MLS#:
- 9454083
- Subdivision:
- Virginia Village
ADDITIONAL INFORMATION
Stunning Brand-New Corner Unit – Now Offering Up to $10K in Incentives During Our Fall Sales Event! Welcome to The Hub at Virginia Village, a premier community featuring three-story luxury townhomes in the heart of Denver. Centrally located near I-25 and Evans Ave., The Hub offers unparalleled access to the light rail, University of Denver, Downtown Denver, the Denver Tech Center (DTC), and Cherry Creek Shopping Center. As a resident, you'll enjoy exclusive community amenities such as a BBQ area and bocce ball court—perfect for relaxation and entertaining. The Clark floor plan is the perfect blend of functional and stylish design. The lower level features an entrance from the two-car garage, leading up to the open and spacious great room on the main floor. Here, you'll find a beautifully equipped kitchen with a large center island, adjacent to a cozy dining area that opens to a private, oversized patio—ideal for indoor-outdoor living. Upstairs, discover a convenient laundry room, a spacious secondary bedroom with a full bath, and a luxurious primary suite boasting a walk-in closet and an en-suite bath with dual vanities and a walk-in shower. Don't miss this opportunity to live in one of Denver’s most vibrant communities. Contact our sales team today at (720) 656-4512. This home is still being constructed with an estimated delivery of December, photos are of a similar unit.
- Type:
- Townhouse
- Sq.Ft.:
- 1,799
- Status:
- Active
- Beds:
- 2
- Lot size:
- 0.02 Acres
- Year built:
- 2024
- Baths:
- 4.00
- MLS#:
- 6502915
- Subdivision:
- The Hub At Virginia Village
ADDITIONAL INFORMATION
Brand new townhome ready in October 2024 backing to open space! Take advantage of our Fall Sales Event with rates as low as 2.99%. Feel the openness of The Henry floor plan as soon as you enter the front door. On the lower level, you’ll find a versatile flex room and bathroom, offering access to the covered patio. With an expansive kitchen and dining area that offers direct access to the deck on the main floor, you will have the perfect space for entertaining! The upper level features an incredible dual master layout, both including walk-in closets and large bathrooms with luxurious amenities. With an attached 2-car garage, this is a great space for multigenerational or roommate living. The Hub at Virginia Village is a centrally located community in Denver, offering easy access to Cherry Creek, Wash Park, and Downtown. With quick routes to both I-25 and Colorado Blvd., The Hub makes it easy to get anywhere in the metro area. You'll be close to local dining, shopping, and entertainment, and outdoor spaces for walking, biking, and exploring are just minutes away. The community features beautifully designed townhomes with modern finishes, creating the perfect urban living environment. *Please note, these photos show a different unit with the same floor plan. Finishes may vary. Ask about our $5,000 incentives toward financing.
$669,000
1473 Yates Street Denver, CO 80204
- Type:
- Single Family
- Sq.Ft.:
- 1,726
- Status:
- Active
- Beds:
- 3
- Lot size:
- 0.11 Acres
- Year built:
- 1901
- Baths:
- 3.00
- MLS#:
- 4404075
- Subdivision:
- West Colfax - Sloan Lake
ADDITIONAL INFORMATION
Step inside to experience a bright open floor-plan where the spacious kitchen flows seamlessly into the dining & living areas. The bamboo flooring unites these spaces, creating a warm & inviting atmosphere. The upper level houses two sizable bedrooms both with ensuite bathrooms. The lower level offers a bonus room/ 3rd bedroom for flexibility to suit your needs, or this could be perfect for family or guests with an adjacent full bathroom. The deep backyard is fully fenced with patio space, storage shed, 2nd private side patio. Easy off street parking for your car(s), boat, RV & inviting front patio. New roof 2019. Live in the heart of vibrant West Colfax / Sloans lake, ~ Restaurants, bars & coffee shops within walking distance. Come take a look at this beauty before it's gone! (Prof. Photos + Virtual tour this weekend)
$1,997,000
370 Garfield Street Denver, CO 80206
- Type:
- Townhouse
- Sq.Ft.:
- 3,882
- Status:
- Active
- Beds:
- 3
- Lot size:
- 0.03 Acres
- Year built:
- 2008
- Baths:
- 4.00
- MLS#:
- 3813173
- Subdivision:
- Cherry Creek North
ADDITIONAL INFORMATION
Stunning contemporary residence in Cherry Creek North, where style and luxury converge. This exquisite home features three bedrooms and four baths, complemented by an elevator and four inviting outdoor patios, including a rooftop deck complete with an outdoor fireplace and breathtaking mountain views. The fully remodeled kitchen, designed to maximize natural light, opens on both sides, and offers a seamless flow for entertaining and gourmet cooking. Highlights include a waterfall island, professional wolf/sub-zero appliances all enhanced by custom cabinetry. The elegantly crafted stone fireplace, gleaming hardwood floors, and expansive dining room with custom art wall contribute to an ambiance of sophistication, while the inviting great room extends to a private backyard oasis. The master suite occupies an entire floor, featuring a stunning stone fireplace, a luxurious spa bath with air tub and steam shower, and a large custom walk-in closet. The third floor offers an additional bedroom and bonus room with a wet bar, along with two rooftop terraces. The spacious basement includes a large media room with walkout access to lower-level patio, private bedroom, a bath, and additional storage. This remarkable home embodies the essence of modern living. We invite you to experience its unique features and elegant design in person—come see it for yourself!
$497,500
1245 Tamarac Street Denver, CO 80220
- Type:
- Single Family
- Sq.Ft.:
- 1,015
- Status:
- Active
- Beds:
- 3
- Lot size:
- 0.15 Acres
- Year built:
- 1941
- Baths:
- 2.00
- MLS#:
- 4126912
- Subdivision:
- Kensington
ADDITIONAL INFORMATION
This beautifully renovated 3-bed, 2-bath Denver bungalow combines classic charm with modern upgrades. The home has undergone an extensive renovation, gutted to the studs and thoughtfully rebuilt, offering a virtually new living experience all while maintaining traditional charm. The house features a brand-new roof, providing long-lasting protection and the stylish cedar accents add natural warmth to the updated exterior. Inside, the fresh new flooring and walls create a bright, clean, and inviting atmosphere. The fully remodeled kitchen is equipped with brand-new appliances and butcher block countertops, making it an ideal space for cooking and entertaining. Both bathrooms have been upgraded with modern fixtures and sleek, contemporary designs. New, energy-efficient windows allow ample natural light throughout the home, enhancing its airy feel and helping to reduce energy costs. The outdoor space has been completely xeriscaped with water-efficient, drought-tolerant plants, perfect for Denver's dry climate. In addition to the xeriscaping, new flower boxes add decorative touches to enhance the home’s curb appeal. The newly constructed rear deck extends the living space outdoors, providing the perfect area for relaxation or entertaining guests. This thoroughly renovated home offers a nearly brand-new living environment inside a classic bungalow shell, making it a rare find—especially at this price point. New Hot Water Heater, New Washer & Dryer, in addition to the the rest.
- Type:
- Condo
- Sq.Ft.:
- 658
- Status:
- Active
- Beds:
- 1
- Year built:
- 1970
- Baths:
- 1.00
- MLS#:
- 8171477
- Subdivision:
- Lake Park Condo
ADDITIONAL INFORMATION
Fall in love with this charming 1-bedroom, 1-bath home featuring jaw-dropping mountain views! Just a hop away from Rocky Mountain Lake Park and less than a mile from Regis University, this spot is perfect for adventurers and students alike. What You'll Adore: Bright, open-concept living and kitchen area—ideal for gatherings! Fresh paint and chic new light fixtures for that modern vibe. Brand new bathroom vanities that scream luxury. Move-in ready so you can start living your best life right away! With Tennyson St, The Highlands, and downtown Denver just minutes away, you’ll have all the shopping and dining you desire! This is a must-see for first-time buyers or savvy investors. Don’t let this incredible opportunity pass you by!
- Type:
- Condo
- Sq.Ft.:
- 1,755
- Status:
- Active
- Beds:
- 2
- Lot size:
- 0.04 Acres
- Year built:
- 2006
- Baths:
- 2.00
- MLS#:
- 9891993
- Subdivision:
- Courtyards At Monaco
ADDITIONAL INFORMATION
Step into modern living with this impeccably maintained 2-bedroom, 2-bath townhouse-style condo, nestled in the highly sought-after Courtyards at Monaco community. Boasting an expansive, thoughtfully designed floor plan, this home perfectly blends spacious comfort with contemporary style. The heart of the home is the inviting kitchen, equipped with sleek stainless steel appliances, ample cabinet space, and a generous pantry. A charming breakfast nook is ideal for casual meals, and the airy living area offers a cozy gas fireplace—perfect for warming up chilly winter nights with just the flick of a switch. On the main floor, you'll discover two spacious bedrooms, including a primary suite that exudes luxury. The primary bedroom features an oversized walk-in closet, a spa-inspired five-piece en-suite bathroom, and a private balcony—your own serene escape. With abundant closet space throughout, storage will never be an issue. Enjoy outdoor living on your private patio, an ideal spot for relaxing or entertaining during the warmer months. Plus, the attached two-car garage offers both secure parking and extra storage space. The vibrant community offers a wide range of amenities, including expansive parks, tennis courts, beach volleyball, playgrounds, and scenic trails around the picturesque Lollipop Pond. For outdoor enthusiasts, the Cherry Creek Bike Trail, located right next door, provides direct access to downtown Denver. And when it’s time to unwind, local favorites like Bull and Bush Brewery and Esters Neighborhood Pub are just a stone’s throw away. With its open, modern floor plan and prime location, this condo is a rare gem. Don't miss your chance to live in a home that has it all!
Andrea Conner, Colorado License # ER.100067447, Xome Inc., License #EC100044283, [email protected], 844-400-9663, 750 State Highway 121 Bypass, Suite 100, Lewisville, TX 75067

The content relating to real estate for sale in this Web site comes in part from the Internet Data eXchange (“IDX”) program of METROLIST, INC., DBA RECOLORADO® Real estate listings held by brokers other than this broker are marked with the IDX Logo. This information is being provided for the consumers’ personal, non-commercial use and may not be used for any other purpose. All information subject to change and should be independently verified. © 2024 METROLIST, INC., DBA RECOLORADO® – All Rights Reserved Click Here to view Full REcolorado Disclaimer
| Listing information is provided exclusively for consumers' personal, non-commercial use and may not be used for any purpose other than to identify prospective properties consumers may be interested in purchasing. Information source: Information and Real Estate Services, LLC. Provided for limited non-commercial use only under IRES Rules. © Copyright IRES |
Denver Real Estate
The median home value in Denver, CO is $545,000. This is higher than the county median home value of $531,900. The national median home value is $338,100. The average price of homes sold in Denver, CO is $545,000. Approximately 46.44% of Denver homes are owned, compared to 47.24% rented, while 6.33% are vacant. Denver real estate listings include condos, townhomes, and single family homes for sale. Commercial properties are also available. If you see a property you’re interested in, contact a Denver real estate agent to arrange a tour today!
Denver, Colorado has a population of 706,799. Denver is less family-centric than the surrounding county with 32.72% of the households containing married families with children. The county average for households married with children is 32.72%.
The median household income in Denver, Colorado is $78,177. The median household income for the surrounding county is $78,177 compared to the national median of $69,021. The median age of people living in Denver is 34.8 years.
Denver Weather
The average high temperature in July is 88.9 degrees, with an average low temperature in January of 17.9 degrees. The average rainfall is approximately 16.7 inches per year, with 60.2 inches of snow per year.
