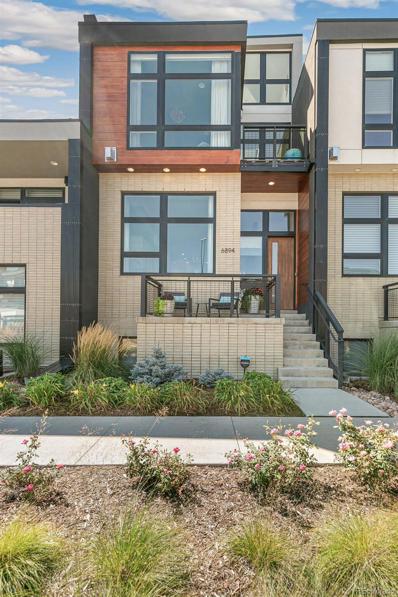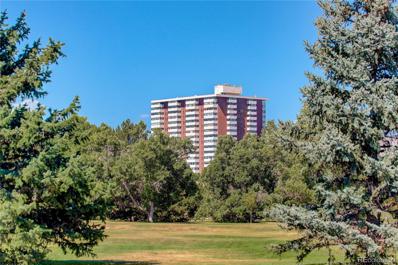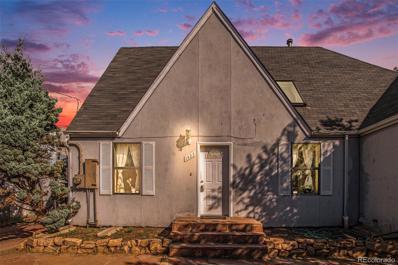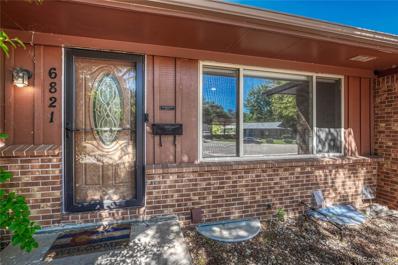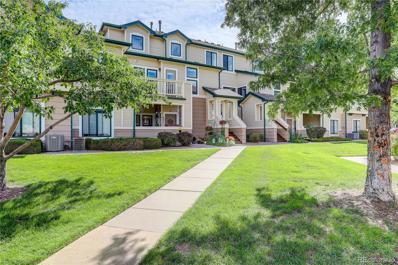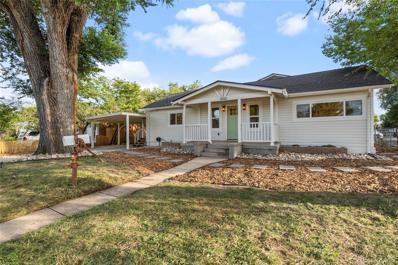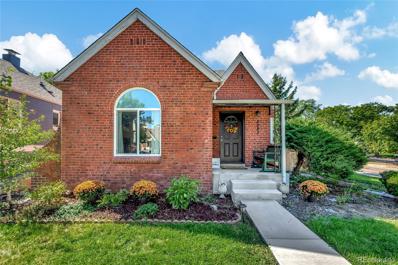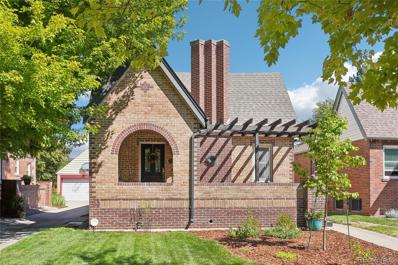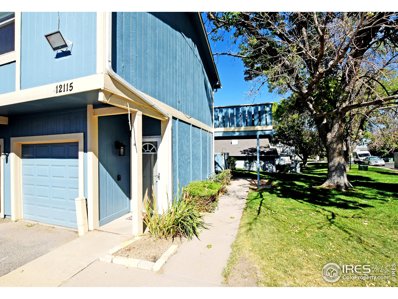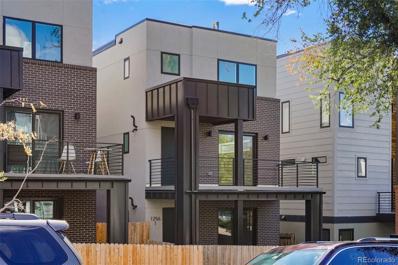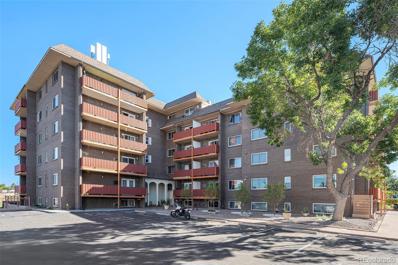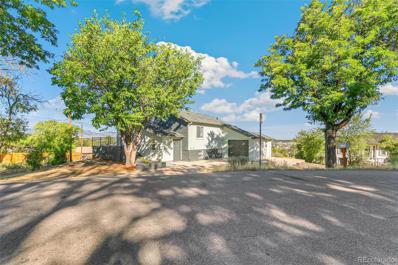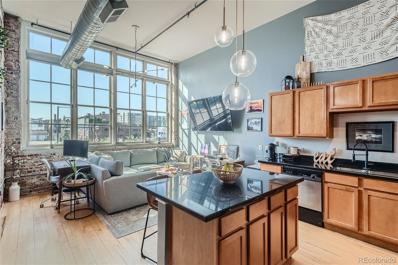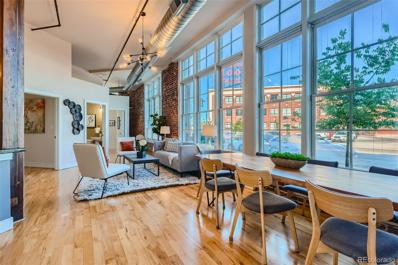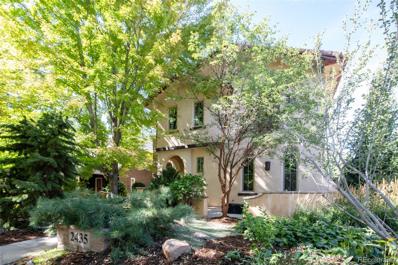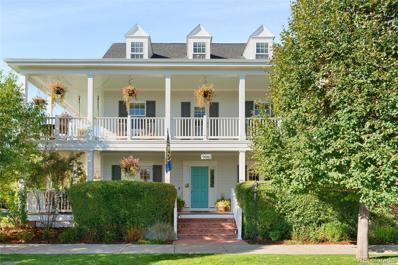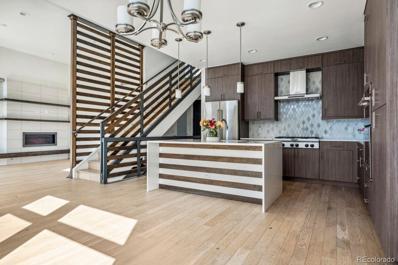Denver CO Homes for Rent
$1,075,000
6894 E Lowry Boulevard Denver, CO 80230
- Type:
- Townhouse
- Sq.Ft.:
- 2,273
- Status:
- Active
- Beds:
- 3
- Lot size:
- 0.03 Acres
- Year built:
- 2017
- Baths:
- 4.00
- MLS#:
- 9001324
- Subdivision:
- Lowry
ADDITIONAL INFORMATION
Welcome to 6894 E Lowry Blvd, a stunning contemporary townhome in Denver's highly sought-after Boulevard One community. This exquisite 3-bedroom, 4-bathroom residence boasts luxury and modern design, offering upscale finishes that will impress even the most discerning buyers. Step inside to discover an inviting space adorned with custom drapery and designer tile in the kitchen, complemented by elegant lighting accents. The gourmet kitchen is a chef’s dream, featuring quartz countertops, top-of-the-line stainless steel appliances, and an expansive island—ideal for entertaining. Enjoy seamless access to a back deck equipped with a gas line, perfect for effortless outdoor grilling. Retreat upstairs to the primary suite, your personal sanctuary, complete with a spa-like 5-piece bath and dual walk-in closets. The versatile second bedroom features a stylish Murphy bed, easily transforming the space into a home office or workout area. The fully finished lower level adds flexibility, serving as a cozy family room, office, or extra bedroom—tailored to suit your needs. Don’t miss the rooftop deck, a true highlight with breathtaking views of the mountains and a gas line ready for a fire pit—ideal for entertaining or enjoying a quiet evening under the stars. Storage is abundant, with custom built-ins in all closets and additional shelving in the garage, ensuring everything has its place. Located in the heart of Lowry, this home offers access to parks, boutique shopping, delightful restaurants, and vibrant cultural attractions. Boulevard One is known for its commitment to sustainability, green spaces, and a thriving community. Just minutes from Cherry Creek, downtown Denver, and top-rated schools, this townhome embodies luxury and modern living in one of Denver’s most desirable neighborhoods. Come see for yourself—this is more than a home; it’s a lifestyle waiting for you!
- Type:
- Condo
- Sq.Ft.:
- 1,488
- Status:
- Active
- Beds:
- 2
- Year built:
- 1966
- Baths:
- 2.00
- MLS#:
- 7253389
- Subdivision:
- Miller Park
ADDITIONAL INFORMATION
This upper floor condo in one of Denver’s most historic condo buildings featuring 1,488 square feet of living space, two bedrooms, two bathrooms, a large great room, and an enclosed lanai that provides unobstructed views of the mountains and downtown Denver. The kitchen is equipped with a newer refrigerator, stove, microwave and dishwasher, ensuring convenience and functionality, while the large primary bedroom includes a double vanity. Recent upgrades include a new air conditioning system and new light fixtures, enhancing the modern and comfortable living experience. The property provides ample storage space and easy access to the Cherry Creek Trail, offering residents the opportunity to enjoy the outdoors and explore the nearby wonderful restaurants, entertainment, and shopping options in the Cherry Creek/Belcaro neighborhood. The community amenities are impressive, including an expansive backyard that includes a patio, gazebo, and putting green, as well as beautiful gardens and paths. Inside amenities include an indoor swimming pool, hot tub, well-equipped workout/exercise room, and underground parking. Residents can also take advantage of the wonderful meeting and community rooms, fostering a sense of community and providing opportunities for social engagement.
$372,000
1423 Tamarac Street Denver, CO 80220
- Type:
- Townhouse
- Sq.Ft.:
- 1,194
- Status:
- Active
- Beds:
- 3
- Lot size:
- 0.07 Acres
- Year built:
- 1986
- Baths:
- 2.00
- MLS#:
- 4045602
- Subdivision:
- Kensington
ADDITIONAL INFORMATION
This charming 1/2 duplex townhome offers privacy and convenience, with no HOA fees and a private yard. Featuring 3 bedrooms, 2 bathrooms, and a BRAND NEW ROOF, this home is ideal for those seeking comfort and functionality. The bright kitchen boasts plenty of cabinet space, concrete countertops, and a natural stone backsplash. Natural wood floors throughout enhance the home’s warm and inviting feel. Upstairs, you'll find two spacious bedrooms with beautiful natural wood flooring, while the main floor includes a third bedroom with washer/dryer hookups. The detached full-sized 2-car garage, accessible via the alley, provides ample storage space. Situated just off East Colfax, this property is close to local amenities, shopping, and dining.
$695,000
6821 E Iliff Place Denver, CO 80224
- Type:
- Single Family
- Sq.Ft.:
- 2,243
- Status:
- Active
- Beds:
- 5
- Lot size:
- 0.23 Acres
- Year built:
- 1967
- Baths:
- 3.00
- MLS#:
- 6630301
- Subdivision:
- Hutchinson Hills
ADDITIONAL INFORMATION
The location of this home is park-like, nestled next to open space, with walking and bike trails and sits at the end of a cul-de-sac! You will love this home as soon as you walk-in to this large open floor plan! The kitchen has been tastefully updated with a 9ft island, beautiful granite countertops, stainless steel appliances and a subway tile backsplash, modern fixtures and large windows looking out to the backyard bring in lots of natural light. The main floor has two bedrooms, a full updated bathroom, plus the primary suite and an updated en suite. The basement has an additional 2 bedrooms and a full bathroom and a large family room and spacious laundry/utility room. This home has a beautiful backyard with mature trees, rose bushes and a fenced off garden with planter boxes. The furnace and A/C are only a few months old. New water shut-off has been updated This home has easy access to Whole foods, Target, Walmart, and many wonderful restaurants. It has close proximity to the highway system and is centrally located.
- Type:
- Condo
- Sq.Ft.:
- 1,319
- Status:
- Active
- Beds:
- 2
- Year built:
- 1997
- Baths:
- 2.00
- MLS#:
- 4150056
- Subdivision:
- River Rock Condo
ADDITIONAL INFORMATION
Enjoy the maintenance-free living of River Rock, a gated community. The home is an interior unit facing west and overlooking open space. Centrally located, you’ll be close to shopping, restaurants, the highline canal and a short commute to DTC, Cherry Creek, downtown Denver, and DIA. Once you enter, you’ll be greeted with a two-story living/dining great room with gas fireplace and a stunning steel staircase. From the deck, your view is serene, overlooking one of the only tree-lined lawn areas and some mountain views in winter. The home is perfect for relaxing and/or entertaining. It is an ideal fit for young professionals who want a live/work environment. The main floor also offers a well laid out kitchen with newer appliances and ample storage space; laundry; full bath; bedroom, and office. Additional features include beautiful new flooring and paint with well-placed accent walls plus a newer furnace, H2O heater and air conditioning. The bedrooms each have walk-in closets equipped with Elfa shelving, both sturdy, beautiful and can be easily further customized. The bedrooms also have black-out drapes. The primary en-suite is upstairs with French Doors opening to the loft area and lower level. The home is move-in ready and has been professionally cleaned, including windows. Enjoy the convenience of a garage and deeded parking space close by. Amenities include a pool, hot tub, clubhouse and fitness center and well-maintained grounds. The community is also pet friendly. Some images are virtually staged. With a great location, upgrades and amenities, this home will not last. Schedule a showing today!
$700,000
4690 W 5th Avenue Denver, CO 80204
- Type:
- Single Family
- Sq.Ft.:
- 1,719
- Status:
- Active
- Beds:
- 4
- Lot size:
- 0.23 Acres
- Year built:
- 1923
- Baths:
- 2.00
- MLS#:
- 3800946
- Subdivision:
- Barnum
ADDITIONAL INFORMATION
Get a 1% rate buy-down by Ryan Pettegrew with Zenith Home Loans! Call Kenyon for a virtual or in-person showing (505)-699-3603 Discover your beautifully-renovated home in Barnum! This meticulously-crafted property features an inviting ambiance with an abundance of natural light, all new finishes throughout and an open layout. 3 separate entrances invite you to explore the endless possibilities of this rare gem. Through the front door/patio, the kitchen boasts soft-close cabinets, new, high-end GE appliances and stunning Quartz countertops, while the spacious living room/family room is perfect for entertaining. 4 bedrooms and 2 additional non-conforming bedrooms in the basement with a private entrance will be plenty of room for a large family or a rental to off-set your loan. Minutes to downtown, schools and entertainment options like Soan's Lake and Belmar Shopping center, West 5th Ave offers a peaceful retreat from the city's hustle and bustle. Set on a rare 10,100 sqft, corner lot, your backyard offers endless possibilities—think gardens, garage, ADU/guest house, a pool or all the above?! You could also subdivide and build. Don’t miss out on this unique opportunity! Updates Include: - Fully-Permitted Structural Support (With Warranty) - New Floors and Carpet Throughout - Freshly-Textured Walls/Paint Throughout Interior (and Exterior) - New Windows Throughout - New AC ('24), HVAC ('22), Water Heater ('24) - New Interior/Exterior Doors/Hardware Throughout - New Electrical Panel, Outlets, Switches and Fixtures Throughout Kitchen - New, Soft-Close Cabinets/Hardware - New Quartz Countertops - New Counter-to-Ceiling Backsplash - Brand-New GE Appliances (Gas Range) - Floating Shelves - Walk-In Pantry Baths - New Tile - All-New Plumbing Rough-Ins and Hardware - Brand New GE Washer/Dryer - New Vanities, (Custom Vanity Upstairs) Bedrooms - New Carpet - New Fixtures - His/Hers Closets 1 Year General Labor Warranty!
$605,000
3593 Akron Street Denver, CO 80238
- Type:
- Single Family
- Sq.Ft.:
- 1,712
- Status:
- Active
- Beds:
- 3
- Lot size:
- 0.04 Acres
- Year built:
- 2010
- Baths:
- 3.00
- MLS#:
- 3359531
- Subdivision:
- Central Park
ADDITIONAL INFORMATION
********** Assumable FHA loan available at a very low interest rate, ask your agent and your lender for explanation on how this can work for you to save you on your monthly payment Welcome to this lovely paired home at 3593 Akron Street. This is such a fantastic location, tucked far enough into the neighborhood that you've got some peace and quiet but you're still just a few minutes from daily necessities. One of the extremely rare paired homes in the neighborhood with it's own private courtyard. This is your foot in the door into Central Park but you may just end up staying longer than you planned. Quick access to highways, shopping, lots of restaurants and parks and trails nearby. This really is a great location for someone wanting to be in the city but still have that quiet neighborhood feel. Great vibe of community with your neighbors and the courtyard is this amazing gathering place for folks to socialize. All bedrooms located on upper level with a loft area that works great for the AT HOME WORK people OR can be an extra storage or activity spot. Main level is bright and open with a modern kitchen, farmhouse sink, cabinets to the ceiling and ample storage. ******** SELLER offering 10k to BUYER to be applied to rate buy-down, payment of closing costs or new carpet install or any combination buyer chooses
$750,000
3083 Ash Street Denver, CO 80207
- Type:
- Single Family
- Sq.Ft.:
- 2,247
- Status:
- Active
- Beds:
- 4
- Lot size:
- 0.14 Acres
- Year built:
- 1940
- Baths:
- 2.00
- MLS#:
- 2401939
- Subdivision:
- Third Add
ADDITIONAL INFORMATION
**NEW PRICE! Bring your best offer!** Welcome to 3083 Ash Street! With its captivating curb appeal, this beautiful 1940's tudor style home is nestled on a corner lot among a row of equally charming tudor style residences making it the perfect haven for architectural enthusiasts who appreciate the beauty and inviting atmosphere of this neighborhood. Enter the front door and be delighted by charming archways, high ceilings, and ample natural light as you step into the spacious formal living and dining areas. The modernized kitchen is complete with stainless steel appliances and connected to a cozy breakfast nook ideal for morning coffee or casual meals. Also found on the main level are two sizable bedrooms, an updated bathroom, and built in storage in the hallway for extra linens. Downstairs you'll find two additional bedrooms, one bathroom, an expansive family room, laundry area and additional storage. The fully fenced in backyard provides an inviting covered patio to entertain with plenty of room for outdoor hobbies and activities. Location is ideal with quick access to Denver restaurants, breweries, and parks nearby. Enjoy close proximity to City Park and Golf Course as well as attractions like the Denver Zoo and the Natural History Museum. With easy access to I-70 and Colorado Blvd, you’ll find everything you need right at your doorstep!
$825,000
1552 Hudson Street Denver, CO 80220
- Type:
- Single Family
- Sq.Ft.:
- 1,975
- Status:
- Active
- Beds:
- 4
- Lot size:
- 0.1 Acres
- Year built:
- 1931
- Baths:
- 2.00
- MLS#:
- 4297219
- Subdivision:
- South Park Hill
ADDITIONAL INFORMATION
Stunning move-in-ready brick Tudor located in South Park Hill! Enjoy the open floor plan beaming with natural light hardwood floors throughout. The main level boasts a welcoming living room with cozy fireplace and opens up to formal dining and spacious kitchen. With granite countertops, stainless appliances and more storage than you can imagine, this kitchen will suite all of your culinary needs. Main level bedrooms share a fully updated bathroom. The fully finished basement offers a large family room, updated bathroom and two additional guest bedrooms. Enjoy outdoor entertaining in your private backyard with patio and access to the two-car detached garage. The 1500 Block of Hudson within South Park Hill has very low owner turnover, which speaks to the close-knit character shared among residents. Take advantage of this rare opportunity to live on this special block! **The East Colfax BRT Plan, construction project is underway! This $200MM project will link Union Station, Downtown Denver, and Anschutz through improved transit ridership and pedestrian friendly walking and biking. This project will bring car traffic down to one lane in each direction. Further, developers are currently making huge investments in the section of Colfax immediately adjacent to the property! This area is going to look entirely different in just a few years! Enjoy the increase of home value that will come from all these investments!*
$2,825,000
1430 S Milwaukee Street Denver, CO 80210
- Type:
- Single Family
- Sq.Ft.:
- 5,617
- Status:
- Active
- Beds:
- 5
- Lot size:
- 0.14 Acres
- Year built:
- 2024
- Baths:
- 6.00
- MLS#:
- 7718892
- Subdivision:
- Cory-merrill
ADDITIONAL INFORMATION
Welcome to this exquisite Chase Custom Home, nestled in the heart of the highly coveted Cory-Merrill neighborhood. This stunning residence exemplifies sophistication and meticulous craftsmanship from the moment you arrive. The front landscaping is meticulously designed, leading to a welcoming front porch. As you step inside, a sunlit home office offers privacy and convenience, with access to the front porch, perfect for both work and relaxation. The main floor boasts an expansive open-concept layout featuring a spacious living room with built-ins, formal dining area, and a chef’s kitchen that will delight any culinary enthusiast. The kitchen is adorned with a massive island, a large pantry, and top-of-the-line stainless/paneled appliances, all overlooking the fully fenced and beautifully landscaped backyard. The main level also includes two powder rooms, a convenient mudroom, and a laundry room, seamlessly blending luxury with functionality. Upstairs, the primary suite is a private oasis that redefines opulence, featuring dual walk-in closets, one with convenient access to an additional laundry room for ultimate convenience. The spa-inspired ensuite bathroom boasts a two-sided walk-in shower, dual vanities, a water closet, and a luxurious freestanding soaking tub. This level also includes two guest bedrooms connected by a Jack-and-Jill bathroom, and a third guest suite with its own bath and walk-in closet, ensuring privacy and comfort for all. The finished basement offers endless possibilities with a grand entertaining space, complete with a wet bar, a guest bedroom with an ensuite bath, and abundant storage space. The outdoor living space is equally impressive, with a professionally landscaped backyard, perfect for entertaining or quiet relaxation. The detached two-car garage offers alley access, providing convenience and privacy. This home offers easy access to top-rated schools, I-25, Cherry Creek, the Denver Tech Center, and downtown making commuting effortless.
$819,000
1388 Yates Street Denver, CO 80204
- Type:
- Single Family
- Sq.Ft.:
- 1,988
- Status:
- Active
- Beds:
- 3
- Lot size:
- 0.07 Acres
- Year built:
- 2024
- Baths:
- 3.00
- MLS#:
- 6624562
- Subdivision:
- West Colfax
ADDITIONAL INFORMATION
Introducing 1388 Yates Street - beautiful new construction by MAG Builders in the hot West Colfax neighborhood. From the moment you step inside, you'll be captivated by the seamless blend of modern aesthetics and practical design, all set against the backdrop of Denver's vibrant lifestyle. Boasting warm modern finishes throughout, this thoughtfully crafted home offers a functional layout that includes an open concept main floor with a dining room, powder room and gourmet kitchen that flows seamlessly into the family room. Sliding glass doors lead from the family room to the rear patio which is equipped with a gas valve for future appliances. The upper level accommodates three bedrooms, including a primary suite with ensuite bathroom plus a walk-in closet, two secondary bedrooms with a Jack & Jill bathroom, plus a convenient laundry room. Each bedroom is meticulously designed to maximize space and natural light, ensuring a harmonious living experience. A 2-car detached garage further enhances the functionality of the property, offering secure parking and additional storage space. Enjoy easy access to renowned dining, shopping, and entertainment options while relishing the tranquility of a neighborhood known for its sense of community and charm.
- Type:
- Condo
- Sq.Ft.:
- 1,004
- Status:
- Active
- Beds:
- 2
- Lot size:
- 0.03 Acres
- Year built:
- 1975
- Baths:
- 1.00
- MLS#:
- IR1020471
- Subdivision:
- Tanglewood
ADDITIONAL INFORMATION
This move in Condo is located to everything,10 minutes to downtown Denver. This unit is fully updated featuring new furnace & central air, water heater is 1 year old. Inside you will find all new paint & new marble backsplashes. a nice enjoyable deck that was rebuilt in 2017. HOA takes care of the lawn ,trash ,sewer, water, snow removeable, exterior insurance and there is pool included in theHOA.
$305,000
12115 Bannock A St Denver, CO 80234
- Type:
- Other
- Sq.Ft.:
- 1,004
- Status:
- Active
- Beds:
- 2
- Lot size:
- 0.03 Acres
- Year built:
- 1975
- Baths:
- 1.00
- MLS#:
- 1020471
- Subdivision:
- Tanglewood
ADDITIONAL INFORMATION
This move in Condo is located to everything,10 minutes to downtown Denver. This unit is fully updated featuring new furnace & central air, water heater is 1 year old. Inside you will find all new paint & new marble backsplashes. a nice enjoyable deck that was rebuilt in 2017. HOA takes care of the lawn ,trash ,sewer, water, snow removeable, exterior insurance and there is pool included in theHOA.
- Type:
- Townhouse
- Sq.Ft.:
- 2,238
- Status:
- Active
- Beds:
- 4
- Year built:
- 2021
- Baths:
- 4.00
- MLS#:
- 9134482
- Subdivision:
- Wpst Villa Park
ADDITIONAL INFORMATION
This townhome features 4 spacious bedrooms, 3.5 bathrooms, large living room, full finished basement, 2 huge private patios, and a private detached garage. Every inch of this townhome includes high end modern finishes - On the second floor you'll find your master suite to find your own private patio and large bathroom with double sinks, walk in shower, and stand alone tub. attached it a large walk in closet as well. On the third floor you'll find two more bedrooms, jack and jill style bathroom, and washer and dryer. This home is flooded with natural light and surrounded by beautiful views of Colorado.
- Type:
- Condo
- Sq.Ft.:
- 621
- Status:
- Active
- Beds:
- 1
- Year built:
- 1970
- Baths:
- 1.00
- MLS#:
- 4008008
- Subdivision:
- Lake Park Condo
ADDITIONAL INFORMATION
Charming One-Bedroom Home Near Rocky Mountain Lake Park This welcoming one-bedroom, one-bathroom home offers the perfect blend of comfort and convenience, located just steps from Rocky Mountain Lake Park and less than a mile from Regis University. Featuring an open-concept living room, dining area, and kitchen, this home boasts a spacious covered patio perfect for outdoor relaxation. The home has seen several modern upgrades, including new light fixtures, freshly paint, newly painted kitchen cabinets and newer appliances. This property also includes a keyless front door lock for convenient entry, making it ideal for a lock-and-leave lifestyle. Enjoy proximity to Tennyson St, The Highlands, and downtown Denver for shopping, dining, and entertainment. Whether you're looking for an investment property or a new place to call home, this move-in-ready gem is a fantastic opportunity. Minimum rental term of six months for the community.
$949,000
5385 W 51st Avenue Denver, CO 80212
- Type:
- Single Family
- Sq.Ft.:
- 1,582
- Status:
- Active
- Beds:
- 3
- Lot size:
- 0.39 Acres
- Year built:
- 1952
- Baths:
- 2.00
- MLS#:
- 2507971
- Subdivision:
- Inspiration Point Estates
ADDITIONAL INFORMATION
Incredible views from the new deck at this popular Inspiration neighborhood home. Multiple opportunities at this property to build, 2 lots could be divided and built, garage/ADU could be added, basement is set up for mother in law/rental. City is in the works for ADU approval in this area. Buyer should verify these statements with the City. All new kitchen and baths, updated home throughout. New entryway cold allow for separate living areas. Bordering county land to the north. Call to talk about what can be done on this lot. ILC available.
- Type:
- Condo
- Sq.Ft.:
- 1,072
- Status:
- Active
- Beds:
- 2
- Year built:
- 2023
- Baths:
- 2.00
- MLS#:
- 2217473
- Subdivision:
- West Colfax
ADDITIONAL INFORMATION
Brand NEW construction of this CORNER UNIT in amazing location located on a cul de sac overlooking Harvard Gulch and is twenty steps away from Perry Street Light Rail Station. This modern and well designed unit has a very functional layout, Open concept kitchen with Stainless steel appliances, quartz counter tops and attractive finishes throughout the home. This large condo has a glass encased balcony and is flooded with natural light. The building also has an elevator, a common area rooftop deck with 360 views of city and mountains. You can walk 6 blocks to Sloans Lake or hop on the Light Rail and be at Union Station in 11 minutes or 9 minutes to Ball Area or 8 minutes to Mile High Stadium. HOA fee includes all your utility costs except for electricity/cable/internet. The Washer/Dryer and bedroom blinds are included!! This unit is 100% complete and also comes with a parking space in a secured garage. EV chargers can be added/installed for $2500
- Type:
- Single Family
- Sq.Ft.:
- 1,156
- Status:
- Active
- Beds:
- 3
- Lot size:
- 0.13 Acres
- Year built:
- 1940
- Baths:
- 1.00
- MLS#:
- 7339524
- Subdivision:
- Park Hill
ADDITIONAL INFORMATION
Welcome to 2329 Glencoe Street, a charming Tudor-style home located on a beautiful tree-lined street in one of Denver's most beloved neighborhoods, Park Hill. This 3-bedroom, 1-bathroom residence offers timeless architectural detail combined with modern functionality, creating a perfect blend of character and comfort. The open floor plan is ideal for both everyday living and entertaining, with living areas that seamlessly connect the living room, dining area, and kitchen. Newer roof and electrical panel. The home sits on an expansive lot, and one of my favorite features of this home is the beautifully landscaped backyard with a covered patio and larger wood deck that is great for entertaining. The property also features a two-car detached garage for convenient parking and additional storage. Situated close to parks, shopping, and local dining, 2329 Glencoe Street offers an exceptional opportunity to live in a classic Denver home with easy access to the best the city has to offer. Don’t miss the chance to make this gem of a Tudor your own, where traditional design meets contemporary living in an unbeatable location.
- Type:
- Townhouse
- Sq.Ft.:
- 1,616
- Status:
- Active
- Beds:
- 3
- Lot size:
- 0.02 Acres
- Year built:
- 2013
- Baths:
- 3.00
- MLS#:
- 6754377
- Subdivision:
- Five Points
ADDITIONAL INFORMATION
Welcome to your dream urban oasis! This stunning property combines modern design with comfortable living, offering an exceptional lifestyle in a vibrant city setting. This beautiful 2-bedroom, 3-bathroom property is situated in the heart of Five Points! Inside, the home features an open floor plan creating a seamless flow between the kitchen and living area. The spacious primary bedroom provides a tranquil escape with ample natural light and plush carpeting, complemented by an en-suite bathroom with double vanities plus a large walk-in closet. The second bedroom offers flexibility for guests, an office, or amazing rental opportunities. Upstairs, you will find a spacious and well-lit flex space! Use this space for an office, additional lounging or as a perfect space to host rooftop parties! Step outside to your private rooftop patio, a peaceful retreat where you can enjoy views of the city skyline and the mountains! It’s the perfect spot for entertaining guests, relaxing with your morning coffee, and gardening. This property is not only a home but a lifestyle, offering modern conveniences in a prime location. You can find Safeway a block away, the light rail station is four blocks away, and you are walking distance to LoDo and RiNo. With easy access to numerous restaurants, shops, and more, you don’t want to miss the opportunity to make this exceptional property your own!
- Type:
- Condo
- Sq.Ft.:
- 836
- Status:
- Active
- Beds:
- 1
- Year built:
- 1910
- Baths:
- 1.00
- MLS#:
- 4189408
- Subdivision:
- Rino
ADDITIONAL INFORMATION
Renovated, light-filled 1 bed/1 bath home in the iconic 1910 Silver State Lofts building in the heart of RiNo! This loft is bright & airy with 12-foot ceilings, 1910 exposed brick, hardwood floors, designer lighting and 4 huge windows with views of the Denver skyline. The unit features a bedroom with custom wall for privacy, fully renovated bathroom (2021) and oversized walk-in closet with washer & dryer. As you walk down the hall with an incredible wall for art, you will find the gourmet kitchen featuring stainless steel appliances (fridge 2024), slab granite countertops and an island open to the living area with large east-facing windows - electronic smart shades to be installed week of October 7th. Full HVAC system replaced 2023. This loft includes a deeded parking spot in the secure lot, access to the communal bike room and additional storage (5x5x6) in the basement. The only bills not covered by HOA dues are: electricity from Xcel & cable. Silver State Lofts boasts 2 rooftop decks with numerous seating areas and full gigabit WiFi throughout the building - perfect for working from home and the building's location cannot be beat! You're 2 blocks from Coors Field & 2 blocks to the best of RiNo: Central Market, Yard Bird, Work & Class, Uchi, Cart Driver, Death & Co, and the list goes on...
- Type:
- Condo
- Sq.Ft.:
- 1,641
- Status:
- Active
- Beds:
- 2
- Year built:
- 1910
- Baths:
- 2.00
- MLS#:
- 2844656
- Subdivision:
- Rino/ballpark
ADDITIONAL INFORMATION
True 2 bed/2 full bath loft + additional office/den/flex space in the heart of RiNo. Unit 108 is positioned in the north apex of Silver State Lofts providing unobstructed views of the famed Benjamin Moore neon sign & Clock Tower. The loft has soaring 12+ foot ceilings, custom lighting, hardwood floors, 3 walls of windows nestled between 1910 exposed brick. Unique to this floor plan is that both bedrooms are on the glass - each room is bathed in natural light - difficult to find for the secondary bedroom in a historic loft conversion. The chef’s kitchen features slab granite, stainless appliances (new fridge) with gas range, abundant storage, adjacent dining area that seats 8 comfortably and an island. The private en-suite primary has a huge walk-in-closet and updated bathroom while the secondary bedroom boasts incredible views and is next to the 2nd full-bath. This is the 3rd largest unit in the building and has the only subterranean space which could function as a den (pre-wired for surround sound), an office, or conforming 3rd bedroom with its in-wall murphy bed. This home also includes an oversized climate-controlled garage parking spot, deeded basement storage (10x5x6) and use of the building’s communal bike storage & 2 rooftop decks: the north deck features a grill, dining & lounge areas whereas the south deck has views of the downtown skyline and sunsets over the mountains. Silver State Lofts is at the confluence of LoDo/RiNo & the location cannot be beat - 2 blocks to Coors Field & within 2 blocks of the best of RiNo: Central Market, Patagonia, Stowaway, Work & Class, Uchi, Los Chingones, Cart Driver, Yard Bird, Death & Co and the list goes on…
$3,750,000
2435 S Milwaukee Street Denver, CO 80210
- Type:
- Single Family
- Sq.Ft.:
- 5,076
- Status:
- Active
- Beds:
- 6
- Lot size:
- 0.17 Acres
- Year built:
- 2007
- Baths:
- 6.00
- MLS#:
- 1809755
- Subdivision:
- Observatory Park
ADDITIONAL INFORMATION
Resplendent Observatory Park Custom Home. Step into a world of unparalleled elegance & custom craftsmanship in this extraordinary 6 bed, 6 bath oasis. Every detail has been thoughtfully curated, from the stunning willow & salt cedar branch interior shutters, inspired by native river/streams of N. New Mexico, to the exquisite Mexican-sourced amber & Italian handblown glass lighting adding touches of artistry. Elegant Interiors: Enjoy the warmth of 9 ft old-growth eastern white pine floors throughout, accompanied by dyed-concrete basement heated floors for ultimate comfort. Gourmet Kitchen: A chef’s delight, featuring hammered copper sinks and range hood, along with leathered granite inspired by a breathtaking 1,500-foot aerial view of Maelifell, Iceland. Appliances include commercial 48” six-burner Viking double oven, Sub-Zero refrigerator & wine cooler, Miele dishwasher, Bosch espresso maker, and Dacor microwave with warming drawer. Thoughtful Design: Laundry room w/ lingerie sink & built-in ironing board w/ auto shut-off. Staircase features beautiful wrought iron sourced from Mexico, and kitchen outlets are hand-painted to match the stunning backsplash. 5-star plus energy rating, this home seamlessly blends luxury w/ sustainability, for comfort year-round. Luxurious Primary Suite: Boasts a private balcony & spa-like bath w/ freestanding cast iron tub w/ ceiling-mounted faucet, dual vanities, walk-in shower. Upper Bedrooms: offering a private balcony and charming Juliet balcony. Custom Baths: Each Ensuite bath has been meticulously customized w/ heated floors for added luxury & tile sourced from all over the world. Outdoor Oasis: The private backyard is a serene retreat, with covered patio, professional landscaping, & heated water feature for a tranquil ambiance. The front patio and walkway are adorned w/ hand-selected flagstone, enhancing the home’s exquisite curb appeal. Don't miss this distinctive property where every detail reflects artistry and care.
$1,599,000
9001 E 33rd Avenue Denver, CO 80238
- Type:
- Single Family
- Sq.Ft.:
- 4,610
- Status:
- Active
- Beds:
- 6
- Lot size:
- 0.13 Acres
- Year built:
- 2010
- Baths:
- 5.00
- MLS#:
- 1505043
- Subdivision:
- Central Park
ADDITIONAL INFORMATION
For the first time in a decade, this stunning white Parkwood home, featuring enchanting double wraparound porches, is gracing the market! Nestled on an enviable corner lot with breathtaking views of the 80-acre Central Park, this architectural icon is a sight to behold. The 6-bedroom, 5-bath home boasts elegant hardwood floors, crown molding, and high-end finishes throughout. French doors from the dining room lead to the expansive porch, for seamless indoor-outdoor entertaining. The front room w/ built-in bookcases & French doors to the porch, is an ideal home office, library or music room. A stacked stone fireplace w/ wood mantle invites you to relax in the living room, while the chef's kitchen w/ SS appliances, granite countertops, center island, breakfast bar seating & dining nook is sure to get your culinary creativity flowing. Through the mudroom you can access the unforgettable outdoor living space where a patio w/ built-in kitchen boasts a smoker, BULL grill, & beer tap for more culinary creations. A pergola w/ cascading vines covers another patio complete w/ fireplace & Italian pizza oven. Barn doors open to a 3-car garage, which doubles as an entertainment hub w/ finished insulated walls & coated floors. Upstairs the primary retreat features dual walk-in closets, a spa-like 5-piece bath, & access to the upper porch. Two additional bedrooms, a full bath & laundry room complete the second level. The third floor offers two ample bedrooms, a full bath, and mini split AC unit. The basement is an entertainer's dream w/ space to watch movies, and a pub-style wet bar equipped w/ leaded glass cabinetry, a 155-bottle wine cooler, beer taps, & a hand-crafted copper sink. The home gym has rubber flooring, mirrored walls & a built-in water dispenser. A 6th bedroom w/ ensuite bath rounds out the basement. Enjoy parks, trails, & open space out your front door, as well as close proximity to the Rec Center, pools, both Town Centers & more! Turn your dream home into reality!
$3,795,000
2401 S Fillmore Street Denver, CO 80210
- Type:
- Single Family
- Sq.Ft.:
- 6,217
- Status:
- Active
- Beds:
- 6
- Lot size:
- 0.17 Acres
- Year built:
- 2019
- Baths:
- 7.00
- MLS#:
- 8330354
- Subdivision:
- Observatory Park
ADDITIONAL INFORMATION
This stunning Observatory Park home from Stone Cloud Design Build is the epitome of modern luxury living. The exterior showcases exceptional custom brickwork and cantilevered eaves with custom cut wood soffits. Step inside and it’s easy to appreciate the attention to detail and high-end finishes such as white oak floors, floating staircase, Porcelanosa feature walls and custom walnut cabinetry. The main level includes a large bedroom with en-suite bath, perfect as a main floor primary, nanny quarters or guest suite. Enjoy cooking and entertaining in the open kitchen, featuring a natural quartz waterfall island, Subzero and Wolf appliances. A walk-in pantry with custom cabinetry provides storage in a space that’s as functional as it is beautiful. The kitchen seamlessly flows into the dining room, with a wet bar and stunning custom wide-plank white oak ceiling detail. Experience indoor-outdoor living with large folding panel doors that welcome you and your guests to a covered patio complete with a Solaris built-in grill and fire pit. Additional main level features include a spacious mud room, dog shower, stone fireplace, study, and show-stopping powder bath. Upstairs the primary suite is the perfect oasis with a soaking tub, spa-like steam shower, oversized walk-in closet, and floor-to-ceiling marble fireplace. The two additional upstairs bedrooms are complete with en-suite bathrooms, and a versatile loft space serves as the perfect sitting room, exercise/wellness area, or home office. In the basement are two additional bedrooms, a 3/4 bath, a large great room that’s perfect for movie nights, and plenty of finished storage space. Additional unique high-end features include a whole house water filter, whole house humidifier, modern remote controlled window coverings, double-sided custom cedar fence for privacy, and a heated fully finished oversized 3-car garage with epoxy floor. Come discover this truly turn key home, the best of what Observatory Park has to offer.
$1,495,000
6909 E Lowry Boulevard Denver, CO 80230
- Type:
- Townhouse
- Sq.Ft.:
- 4,112
- Status:
- Active
- Beds:
- 4
- Lot size:
- 0.05 Acres
- Year built:
- 2016
- Baths:
- 5.00
- MLS#:
- 7941149
- Subdivision:
- Lowry
ADDITIONAL INFORMATION
Stellar lock and leave modern style townhome on a premium southwest corner with a main floor primary! Flooded with natural light there are multiple outdoor spaces to enjoy Colorado sunsets. The location and walkability are ideal with Clark's gourmet market, Denver Beer CO, Cafe Mercato, North County, and many more attractions just a short stroll away. The modern, linear exterior flows seamlessly into a bright living room featuring lofty ceilings, a gas fireplace, and ample windows. The gourmet kitchen boasts stylish cabinetry, a central island, and high-end appliances. One of the two primary suites in this home is on the main floor with a spa-like 5-piece bathroom for an ease of lifestyle. This floor plan lends itself to dual offices and work from home and there are plenty of ensuite bedrooms for guests. Ascend to the third floor, equipped with a wet bar and access to a spacious deck showcasing stunning mountain views that is plumbed for a gas fireplace. An additional deck is located just outside the second living area, providing an ideal space for entertaining. The finished basement offers an additional family room, guest suite, and storage space. This home also has solar panels that are fully paid for. Nestled in the highly sought-after Boulevard One neighborhood in Lowry, this property seamlessly combines luxury, comfort, and urban convenience, providing an unparalleled lifestyle in one of Denver's most desirable areas. With easy access to Cherry Creek, Wash Park, and Anschutz Medical Center, the location couldn't be better.
Andrea Conner, Colorado License # ER.100067447, Xome Inc., License #EC100044283, [email protected], 844-400-9663, 750 State Highway 121 Bypass, Suite 100, Lewisville, TX 75067

The content relating to real estate for sale in this Web site comes in part from the Internet Data eXchange (“IDX”) program of METROLIST, INC., DBA RECOLORADO® Real estate listings held by brokers other than this broker are marked with the IDX Logo. This information is being provided for the consumers’ personal, non-commercial use and may not be used for any other purpose. All information subject to change and should be independently verified. © 2024 METROLIST, INC., DBA RECOLORADO® – All Rights Reserved Click Here to view Full REcolorado Disclaimer
| Listing information is provided exclusively for consumers' personal, non-commercial use and may not be used for any purpose other than to identify prospective properties consumers may be interested in purchasing. Information source: Information and Real Estate Services, LLC. Provided for limited non-commercial use only under IRES Rules. © Copyright IRES |
Denver Real Estate
The median home value in Denver, CO is $545,000. This is higher than the county median home value of $531,900. The national median home value is $338,100. The average price of homes sold in Denver, CO is $545,000. Approximately 46.44% of Denver homes are owned, compared to 47.24% rented, while 6.33% are vacant. Denver real estate listings include condos, townhomes, and single family homes for sale. Commercial properties are also available. If you see a property you’re interested in, contact a Denver real estate agent to arrange a tour today!
Denver, Colorado has a population of 706,799. Denver is less family-centric than the surrounding county with 32.72% of the households containing married families with children. The county average for households married with children is 32.72%.
The median household income in Denver, Colorado is $78,177. The median household income for the surrounding county is $78,177 compared to the national median of $69,021. The median age of people living in Denver is 34.8 years.
Denver Weather
The average high temperature in July is 88.9 degrees, with an average low temperature in January of 17.9 degrees. The average rainfall is approximately 16.7 inches per year, with 60.2 inches of snow per year.
