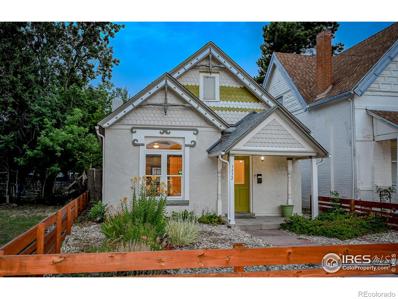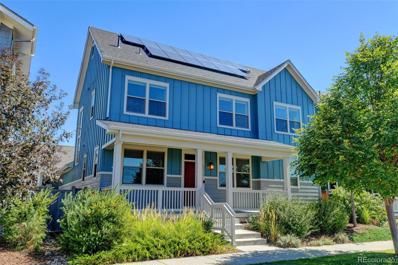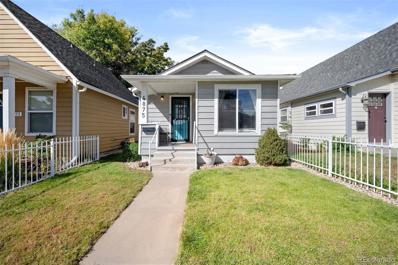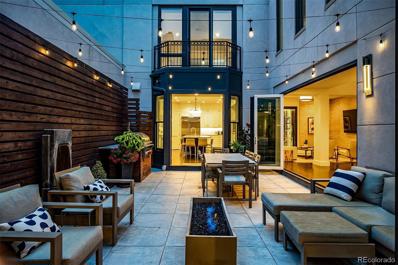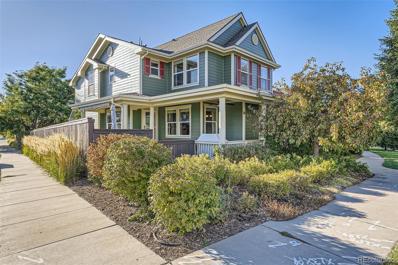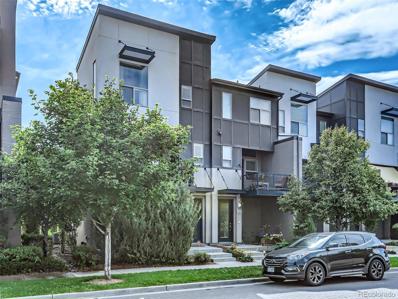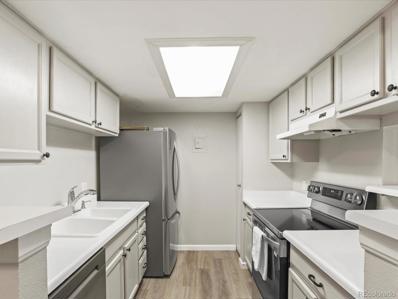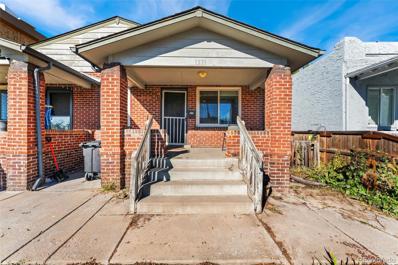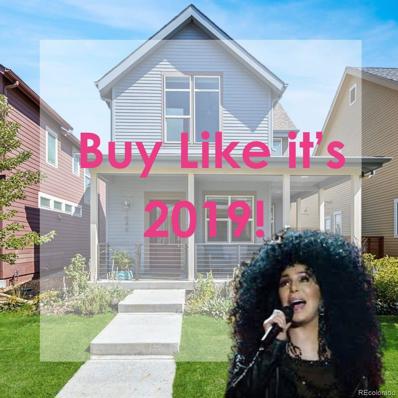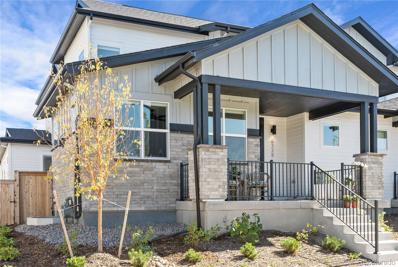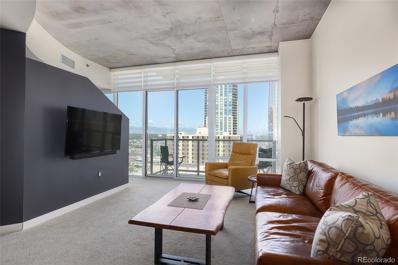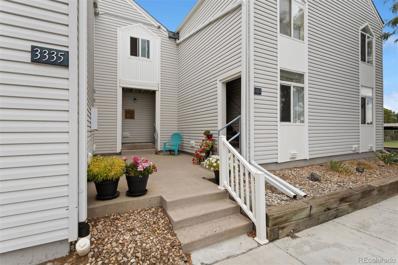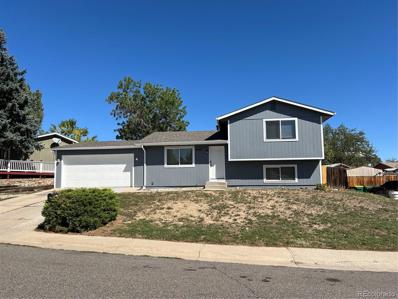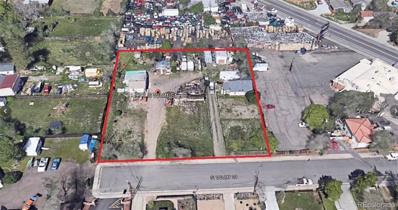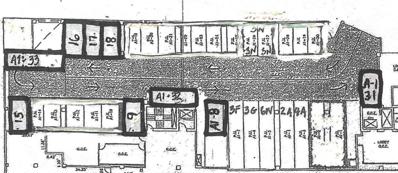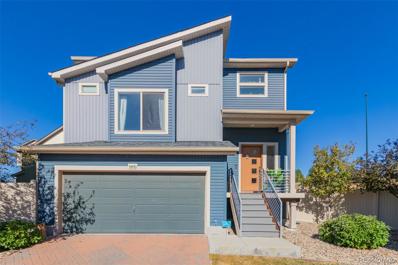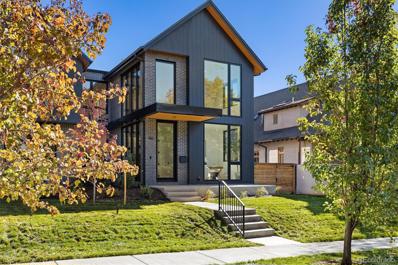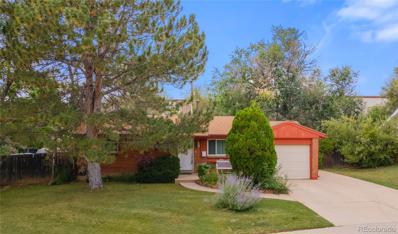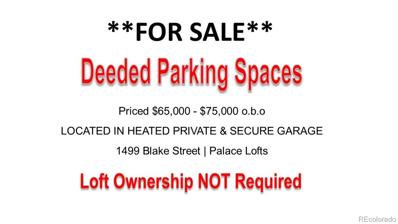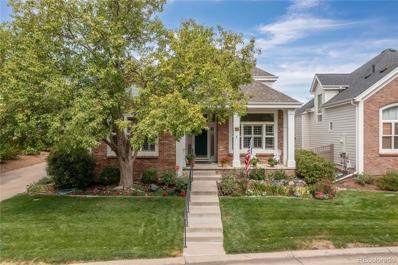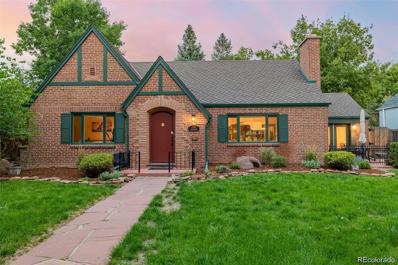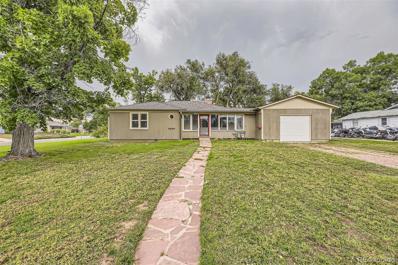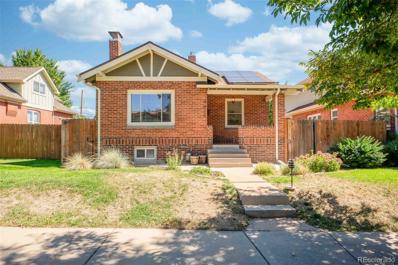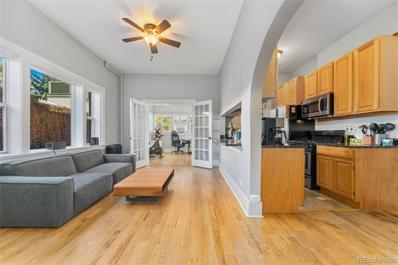Denver CO Homes for Rent
$575,000
3432 W 23rd Avenue Denver, CO 80211
- Type:
- Single Family
- Sq.Ft.:
- 958
- Status:
- Active
- Beds:
- 2
- Lot size:
- 0.1 Acres
- Year built:
- 1891
- Baths:
- 1.00
- MLS#:
- IR1019327
- Subdivision:
- Sloans Lake
ADDITIONAL INFORMATION
Welcome to the epitome of modern urban living at this conveniently located home, just a stone's throw away from the vibrant Highland Square and Sloans Lake. Step inside and be greeted by an open floor plan that seamlessly connects the living, dining, and kitchen areas, creating an inviting and contemporary living experience. The stylish kitchen boasts sleek countertops and top-of-the-line appliances, perfect for culinary enthusiasts and entertainers alike. As you explore further, you'll find the bedrooms offering not only ample closet space but also an abundance of natural light, creating a serene and comfortable retreat within the bustling city. Venture outside to discover a low-maintenance yard that provides a private oasis for outdoor enjoyment, whether it's hosting gatherings or simply unwinding after a long day. This home is the ideal opportunity for those in search of a vibrant urban lifestyle, with easy access to the diverse array of amenities and attractions that Mile High Denver has to offer. Whether it's the trendy shops, exciting dining options, or the lively atmosphere, this home is perfectly positioned to embrace the dynamic energy of city living while providing a stylish and comfortable sanctuary to call your own.
$860,000
5514 Uinta Street Denver, CO 80238
- Type:
- Single Family
- Sq.Ft.:
- 2,867
- Status:
- Active
- Beds:
- 4
- Lot size:
- 0.08 Acres
- Year built:
- 2014
- Baths:
- 4.00
- MLS#:
- 8475562
- Subdivision:
- Central Park
ADDITIONAL INFORMATION
Gorgeous Modern farmhouse in Central Park with Mountain Views. Turn-key home with new roof, and new exterior paint. This Thrive built Net Zero home welcomes with a large open front porch, perfect for watching Colorado sunsets. A fully-owned solar system and HERS rated home means less money spent on utilities. The foyer opens onto beautiful hardwoods throughout the main level. Double pocket glass doors lead to a perfect home office, play area, or den. Ten foot ceilings and an open modern layout fill the home with natural light. Entertain in your chef's kitchen with a gas range and large seated island. Around the corner from your living and dining is a built-in desk for a secondary work from home or study space, large walk-in pantry, and half bath.Enjoy Colorado sunsets from the large front porch, or spend fall evenings in your quiet and private backyard. Head upstairs where you will find an oversized primary suite with a 5 piece bath and soaking tub. Down the hall are two additional well-appointed bedrooms. All of the bedrooms provide mountain views. Downstairs you will find a fully finished basement with high ceilings, and a perfect guest bedroom and bathroom. The basement provides ample additional living space and an enormous storage room for all of your needs. Minutes away is shopping, dining, and entertainment at Northfield. Easy access to Downtown Denver and the airport. Central Park neighborhood amenities include Conservatory Green, Pool, playgrounds, dog park, and open space. Head over to Dick's Sporting Goods Park for a concert, or rugby game. Or check out the Rock Mountain Arsenal for Bison watching. The possibilities and convenience with this home are endless.
- Type:
- Single Family
- Sq.Ft.:
- 668
- Status:
- Active
- Beds:
- 2
- Lot size:
- 0.07 Acres
- Year built:
- 1922
- Baths:
- 1.00
- MLS#:
- 8073596
- Subdivision:
- Berkeley & Regis
ADDITIONAL INFORMATION
Step into a world of quaint charm with this delightful 2-bedroom, 1-bathroom bungalow in the highly sought-after Berkeley neighborhood! This endearing home has been lovingly updated with fresh paint, new landscaping, and all new stainless steel appliances, offering a blend of classic appeal and modern convenience. The interior exudes warmth and character. The cozy living area invites relaxation, while the two charming bedrooms offer a peaceful retreat from the hustle and bustle of everyday life. The kitchen, thoughtfully designed for both function and style, features ample cabinet space and modern appliances. Adjacent to the kitchen, the dining area provides a perfect spot for intimate meals and gatherings with loved ones. Outside, the newly landscaped yard enhances the property’s quaint appeal, providing a picturesque and low-maintenance outdoor space. Imagine sipping your morning coffee on the porch or enjoying a serene evening in your beautifully refreshed backyard. 3 off-street parking spaces out back + ~200sqft of extra storage space in the basement area and large storage shed are the cherry on top of this Berkeley Bungalow! Situated in the heart of Berkeley with close proximity to Regis, Chaffee Park, and Sunnyside neighborhoods to name just a few, this home is surrounded by a friendly community and is conveniently close to local parks, dining, and shops. Embrace the charm and comfort of this enchanting bungalow and make it your own. Schedule a tour today to experience the unique allure of this quaint gem!
$3,950,000
355 Clayton Street Denver, CO 80206
- Type:
- Townhouse
- Sq.Ft.:
- 5,449
- Status:
- Active
- Beds:
- 4
- Lot size:
- 0.1 Acres
- Year built:
- 1994
- Baths:
- 5.00
- MLS#:
- 4481788
- Subdivision:
- Cherry Creek North
ADDITIONAL INFORMATION
Discover the epitome of elegance and craftsmanship in this stunning, sophisticated home nestled on one of the most beautiful blocks in Cherry Creek North. Designed with unmatched attention to detail, this property utilizes only the finest materials and finishes to create a living space that is as luxurious as it is functional. The private, fully fenced front courtyard is especially inviting with lush landscaping and stunning entryway. Making this the perfect urban oasis is the indoor-outdoor living space which features a three sided glass enclosed courtyard with Nana wall doors, Wolf outdoor grill, fire pit and water feature. Classic in design, yet exuding modernity, are the main living areas with an architecturally stunning atrium peaked skylight, vast art walls, 11 foot ceilings and impeccable design elements. The home has been extensively renovated with a gourmet kitchen, temperature controlled wall wine display, enhanced lighting and fixtures and updated baths throughout. The kitchen features a large center island with seating, marble counters, beveled tile backsplash, stainless steel appliances including a Wolf professional gas range, Wolf double ovens and microwave, Sub Zero refrigerator, Bosch dishwasher, wine fridge and walk-in pantry. A luxurious Primary Suite is the perfect retreat with spacious sitting room, built-in desk and a lovely private deck perfect for enjoying evening sunsets to the west. The primary bath showcases a free-standing tub and shower, radiant in-floor heating and a fabulous walk-in closet with center island. The lower level includes recreation areas for fitness or relaxation, as well as a luxurious guest suite and plenty of storage. Recent upgrades include new roof and gutters, Pella windows, refreshed stucco, landscape lighting, wool carpeting and water filtration system. Situated just steps away from Cherry Creek's vibrant array of fine dining, exclusive shops, and exquisite galleries, this home is not to be missed. STUNNING!
$639,999
2605 Havana Street Denver, CO 80238
- Type:
- Single Family
- Sq.Ft.:
- 1,745
- Status:
- Active
- Beds:
- 3
- Lot size:
- 0.09 Acres
- Year built:
- 2008
- Baths:
- 3.00
- MLS#:
- 2787229
- Subdivision:
- Stapleton
ADDITIONAL INFORMATION
Open floor plan on a corner lot makes the house feel open airy and welcoming with 9 foot ceilings in the family room. Step outside in the south facing fenced in yard with new artificial turf, soaking in the sun all year round. A wrap around porch makes easy for grilling and entertaining, while the extra north facing side yard serves as an extra play space or dog run for furry friends. The primary suite is a true retreat with plenty of room for remote working and a sitting area, a massive walk in closet with build-in shelving, and a 5 piece bathroom. Two additional large bedrooms are located upstairs, along with a second bathroom and convenient upstairs laundry room with washer and dryer included. The 2 car garage offers tons of built in shelving for extra storage. Location to the max! Walkability from the house allows you to enjoy all Central Park has to offer. Just a couple blocks away from walking and biking trails, F-15 community pool, several playgrounds, Stanley Marketplace, and Eastbridge restaurants. Within just a mile of several schools (Westerly Creek Elementary, Isabella Bird Elementary, Bill Roberts P-8), grocery shopping, the Central Park Rec Center, Bluff Nature Center, Anschutz Medical Campus, and I-70 for easy commutes. From Farmer's Markets, to movie nights, holiday events, and social gatherings, there is always something to do! Eastbridge is a very welcoming community for all ages and all family types. New roof, exterior paint, gutters and downspouts. Turf is 2 years old. Furnace and AC were cleaned and inspected. Sewer was cleaned and scoped.
$560,000
2330 Uinta Street Denver, CO 80238
- Type:
- Townhouse
- Sq.Ft.:
- 1,496
- Status:
- Active
- Beds:
- 3
- Lot size:
- 0.03 Acres
- Year built:
- 2012
- Baths:
- 3.00
- MLS#:
- 2419241
- Subdivision:
- Stapleton Filing 17
ADDITIONAL INFORMATION
Elevate your living experience with this meticulously crafted, turnkey home. Step into luxury with a brand new laundry room featuring exquisite tile flooring. As you enter, you'll be welcomed by a custom-designed mudroom, setting the tone for the unique charm of this residence. Prepare to be captivated by the interior, where new waterproof light hardwood floors grace the living spaces. The pièce de résistance is a bespoke modern fireplace, complete with custom surround sound speakers and subwoofers seamlessly integrated by QAV Colorado, renowned as the pinnacle of custom home audio and video craftsmanship. As an enticing bonus, this state-of-the-art audiovisual system will remain with the home. Indulge your culinary aspirations in the gourmet kitchen, boasting granite countertops and a stunning stainless-steel backsplash. The custom island kitchen includes a built-in beer and wine fridge, catering to your entertaining needs. With fresh paint throughout and professionally cleaned carpets, the residence presents itself in pristine condition, ready for your enjoyment. Beyond the home's impeccable interior lies a wealth of outdoor amenities. Discover nearby walking trails, expansive parks, and a vast dog park just a stone's throw away, offering endless opportunities for recreation and leisure. Notably, this home comes equipped with solar, which is FULLY PAID OFF, and is a testament to both sustainability and economic prudence. Don't miss this unparalleled opportunity to own a home that marries modern luxury with practicality, all set in a welcoming community that caters to your every need.
- Type:
- Condo
- Sq.Ft.:
- 904
- Status:
- Active
- Beds:
- 2
- Lot size:
- 0.04 Acres
- Year built:
- 1978
- Baths:
- 2.00
- MLS#:
- 1624725
- Subdivision:
- Brandy Chase At Eastmoor Park
ADDITIONAL INFORMATION
Welcome home to this beautifully updated 2-bedroom, 2-bath condo located just minutes from the Denver Tech Center (DTC)! Step inside to find a fully renovated space with all the modern touches you’ve been dreaming of. The kitchen boasts brand new appliances and freshly painted cabinets, offering a sleek and inviting space to cook and entertain. The bathrooms have been completely redone, with cement wonderboard behind the walls for added durability and quality. You’ll also enjoy new toilets, updated vanities, and stylish finishes throughout. The living areas feature fresh paint, new carpets, and stunning laminate flooring with new trim, giving this home a bright and refreshed feel. This condo offers a perfect blend of comfort, convenience, and style, all within close proximity to the vibrant DTC area. Don’t miss the opportunity to make this move-in ready gem your own!
- Type:
- Duplex
- Sq.Ft.:
- 2,536
- Status:
- Active
- Beds:
- 3
- Lot size:
- 0.23 Acres
- Year built:
- 1946
- Baths:
- 3.00
- MLS#:
- 9139182
- Subdivision:
- Cottage Hill
ADDITIONAL INFORMATION
Opportunity is calling in the Cottage Hill Denver neighborhood! This is a rare, full side by side duplex being offered together. However, each side has already been separated and will be transferred with two separate deeds. This creates an incredible opportunity to rent/live in one side, fix up the other and then sell separately, fix each side and sell separately to maximize your ROI, or keep both for rental income, but it doesn’t stop there! The west side, 5050 could easily be converted into two separate units. There is already exterior access to the basement level and a small kitchenette area. The possibilities are only limited by your imagination! The roof on the entire building is only roughly 2-years old. Each side has it’s own electric and gas utilities, furnace, hot water heaters, washer/dryer hookup and 1 private space in the detached 2-car garage. The water and sewer is shared with only one for the entire building. Both sides feature hardwood floors, living room, 1 bed, 1 bath, kitchen and dining space on the main levels. On the 5050 side the basement features an additional bathroom, small kitchenette area, washer/dryer, non-conforming bedroom and small living space off the mechanical area and that rare exterior access. On the 5040 side the basement is mainly finished with an open area off the mechanical area, wash/dryer and a large storage room under the stairs. Each side features their own private yard space that is currently fenced and has direct access to the garage. Great opportunity for flippers, buy and hold investors or primary buyers wanting to reduce their cost by owning an entire duplex in a great west Highlands area, just minutes from restaurants, shopping and the Sloan’s Lake area! Schedule your private showing today before someone else answers this call in Cottage Hill!
$499,999
1571 Hooker Street Denver, CO 80204
- Type:
- Townhouse
- Sq.Ft.:
- 1,935
- Status:
- Active
- Beds:
- 3
- Year built:
- 1922
- Baths:
- 2.00
- MLS#:
- 8055276
- Subdivision:
- Cheltenhan Heights / West Colfax
ADDITIONAL INFORMATION
NEW PAINT THROUGHOUT! (as of 10/24/24) This charming West Colfax duplex offers a fantastic opportunity in a prime location. With a classic front porch and red brick exterior, it exudes character while providing easy access to downtown Denver. It's also just a short walk to popular restaurants, breweries, and the beautiful nature trails of Sloans Lake, perfect for outdoor enthusiasts. Inside, the home boasts a great layout with an updated kitchen and bathrooms. The spacious living room opens to a well-appointed kitchen, complete with ample cabinetry and a peninsula island for seating. A large, separate dining area offers flexibility, with storage space that could easily serve as a home office or family room. The main level includes one bedroom, while the basement features two additional bedrooms, a second living room, a bathroom, and a laundry closet. There's also a bonus space leading to the backyard, ideal for storage or as a bright, cheerful home office. The private backyard includes a storage shed and space for a garden or yard, along with three off-street parking spots for added convenience. This home is full of charm, perfectly located, and ready for you to make it your own.
$585,000
1848 W 66th Avenue Denver, CO 80221
- Type:
- Single Family
- Sq.Ft.:
- 1,404
- Status:
- Active
- Beds:
- 3
- Lot size:
- 0.05 Acres
- Year built:
- 2015
- Baths:
- 3.00
- MLS#:
- 5812916
- Subdivision:
- Midtown At Clear Creek
ADDITIONAL INFORMATION
It's too good not to "Cher"! We have a price AND an interest rate that will make you feel you CAN 'TURN BACK TIME'! Ask us about our incredible SELLER INCENTIVE to buy down your rate! In addition, this property qualifies for Sunflower Bank's Community Reinvestment Act (CRA) program, which offers 1.75% of the loan amount lender credit towards Closing Costs, Pre-paid, or Buy-down. This program is approved for primary residences, second homes, and investment property financing. Step into this beautifully designed, light-filled Brookfield Tealight 2, where every detail is crafted for modern living. This Denver Darling embraces the essence of effortless luxury. Picture yourself unwinding on the charming wraparound front porch, which overlooks a cozy courtyard with a path leading to Midtown’s scenic walking trails. The open-concept layout is flooded with natural light and showcases trendy finishes. The kitchen is a chef's dream, featuring quartz countertops, a pearlescent backsplash, stainless steel appliances, and upgraded cabinetry that offers abundant storage. Peace and relaxation await in the upper-level primary suite. The spacious ensuite bath includes dual vanities, quartz countertops, and a sleek European-inspired shower. Plus, the dual closets provide ample wardrobe space for two. The second floor also boasts a convenient laundry room, two additional well-sized bedrooms, and a stylish full bathroom, offering flexibility for various living needs. The unfinished basement allows you to build equity and create the space of your dreams. This Energy Star Certified home is equipped with the latest smart home technology. Other highlights include custom window treatments, ceiling fans in all bedrooms, and a tankless water heater for energy efficiency. Enjoy easy access to the neighborhood amenities, including Trailside K-8 Elementary, Midtown Montessori pre-school, a clubhouse for events, parks, a garden, a dog park, and even a craft brewery.
$875,000
6328 N Fulton Court Denver, CO 80238
Open House:
Saturday, 11/16 11:00-3:00PM
- Type:
- Single Family
- Sq.Ft.:
- 3,861
- Status:
- Active
- Beds:
- 4
- Lot size:
- 0.09 Acres
- Year built:
- 2023
- Baths:
- 5.00
- MLS#:
- 5042625
- Subdivision:
- Central Park
ADDITIONAL INFORMATION
This exquisite 2-story half-duplex masterfully combines modern design with functional, comfortable living. Boasting 4 generously sized bedrooms—including a luxurious primary suite conveniently located on the main level—and 5 beautifully appointed bathrooms, this home provides ample space for both relaxation and entertaining. The open second-story loft offers additional flexibility, ideal for a home office, play area, or additional lounge space, while the benefits of new construction are evident throughout. Sophisticated designer touches, such as 8-foot doors, soaring ceilings, and premium finishes on the main level, truly set this home apart. The heart of the home is the gourmet kitchen, featuring a large center island, ample pantry space, and a layout that is as practical as it is stylish—perfect for everyday meals or hosting dinner parties. The automatic window coverings add a great luxurious touch! Downstairs, the fully finished basement impresses with its 9 foot ceilings, a spacious bedroom, and a luxurious 3/4 bathroom, offering both comfort and privacy for guests or family members. Situated just steps away from a scenic wildlife reserve, this home is nestled in one of Denver’s most desirable neighborhoods, Central Park, where residents enjoy a strong sense of community and easy access to the great outdoors. Whether you're relaxing on the porch, taking in the views from the balcony, or enjoying the privacy of a courtyard, you'll feel connected to the vibrant neighborhood and inspired to explore the 60+ parks, 62 miles of trails, and vast open spaces that surround you. Central Park’s inviting atmosphere, with its pet-friendly areas, ensures that every day feels like an outdoor adventure. Don’t miss the opportunity to make this remarkable home in one of Denver’s most beloved areas your own—schedule your visit today and experience the best of Central Park living!
- Type:
- Condo
- Sq.Ft.:
- 900
- Status:
- Active
- Beds:
- 1
- Year built:
- 2009
- Baths:
- 1.00
- MLS#:
- 4850857
- Subdivision:
- Downtown
ADDITIONAL INFORMATION
Spectacular 1 bedroom, 1 bath, + Den at Spire. This condo is located in the heart of the downtown is light airy, open, and boasts around 900 sq ft. of living space. The spacious living room features, hardwood floors, floor to ceiling windows and some of the best city and mountain views anywhere in Downtown Denver. The well-appointed kitchen features stainless steel appliances, slab granite countertop, large kitchen island and eat-up bar, perfectly designed for entertaining and today’s chef. Large bedroom with two custom built-in closets provides ample amount of storage space. Top of the line washer and dryer. The Den is furnished with a Murphy bed for guests. Imagine enjoying your morning coffee or sunset cocktails from the balcony while soaking in the sun and the majestic views of the mountains and city. One parking space included. Building amenities are unparalleled and include 40,000 square feet of awesome amenities, including a rooftop pool which is heated & open year-round, hot-tub, extensive health club, The Zone multimedia lounge, the Box Office multimedia theater, garage dog park, outdoor grilling area, 10th floor private event lounge, 24-hour courtesy desk, fully-furnished SPIRE guest suites, and modern access control systems. Easy access to everything downtown Denver has to offer; Cherry Creek bike path, Denver Center for the Performing Arts, Denver’s night life, Larimer Street restaurants, the Colorado Convention Center, Denver Pavilions, Whole Foods Market, Union Station, and the A-Line train to Denver International Airport.
- Type:
- Condo
- Sq.Ft.:
- 784
- Status:
- Active
- Beds:
- 1
- Year built:
- 1970
- Baths:
- 1.00
- MLS#:
- 2189256
- Subdivision:
- Monaco Place
ADDITIONAL INFORMATION
THIS is the home you’ve been waiting for in Monaco Place. Light, bright and airy penthouse with IN-UNIT WASHER/DRYER. Other highlights unique to this unit include: all new double-pane windows and sliding glass doors, upgraded deck and railing, Brazilian cherry wood floors, plush bedroom carpet, upgraded fireplace insert and lighting fixtures, AND an A+ location in the complex. Situated on the northwest corner, farthest from Monaco and Hampden, you’ll have the serenity you want and need. Also, a new A/C chiller was just installed by the HOA for the North buildings. South buildings are scheduled for some time next year. Schedule your showing and be sure to check out the clubhouse and pool area located at 3355 S Monaco. HOA includes: Heat, Insurance, Sewer, Snow Removal, Trash, Water, Maintenance Grounds & Structure, Irrigation Water. Walk to Starbucks and restaurants at Hampden and S. Locust, 1/2 mile to light rail, and quick access to I-25. FINANCING: Accepted is Conventional, Cash and VA. There is a strong possibility for a unit-specific "spot" FHA approval. Please call Listing Agent for more information. LEASING: Short-term not permitted. Long-term is permitted. However, there is a current waiting list. Owner occupancy cannot be below 70%.
$400,000
8268 High Street Denver, CO 80229
- Type:
- Single Family
- Sq.Ft.:
- 1,386
- Status:
- Active
- Beds:
- 3
- Lot size:
- 0.17 Acres
- Year built:
- 1971
- Baths:
- 2.00
- MLS#:
- 5204370
- Subdivision:
- Coronado
ADDITIONAL INFORMATION
Large Split Level Home in Denver, Features 3 Bedrooms and 2 Bathrooms, Living Room and Kitchen. The Kitchen is open and spacious with plenty of cabinet space, a pantry area, newer style cabinets and appliances. On the Upper level you will find the bedrooms and One bathroom. Downstairs you will find the bonus/family room, bathroom and utility room. The Rear yard is huge and has a patio area. Attached Two Car Garage with Driveway, Close to schools, shopping and more.
$1,150,000
971 S Wolff Street Denver, CO 80219
- Type:
- Single Family
- Sq.Ft.:
- 619
- Status:
- Active
- Beds:
- 2
- Lot size:
- 0.86 Acres
- Year built:
- 1936
- Baths:
- 1.00
- MLS#:
- 6281441
- Subdivision:
- Kentucky Gardens
ADDITIONAL INFORMATION
Incredible Investment Opportunity! 959 S Wolf Street and 971 S Wolff Street are being sold together. City and County of Denver has just approved the new zoning on E-TU-C that allows duplexes and ADU's. Each lot can be divided again as long as there is 5500 SF per lot and each would hold a duplex for 6 duplexes and 6 ADU's with the potential of 18 units on this parcel of land that totals 37500 SF. Please do your due diligence with the City and County of Denver prior to writing an offer. Each lot currently has water, sewer, gas, and electricity. Home on 971 S Wolff in uninhabitable (burnt) and has been properly been remediated (see supplements) and the other property is rented on a month to month basis. Please do NOT bother the tenants and once we have an executed contract we can get access to the property. Zoning information is the Supplements. The hard work of the rezoning is done and with a Site Development Plan Review is all you need to do to make this quiet location a great opportunity. Road access from Wolff.
- Type:
- Other
- Sq.Ft.:
- n/a
- Status:
- Active
- Beds:
- n/a
- Baths:
- MLS#:
- 2839064
- Subdivision:
- Lodo
ADDITIONAL INFORMATION
DEEDED PARKING IN PRIME LOWER DOWNTOWN LOCATION. PRIVATE, HEATED, SECURE GARAGE WITH 14 FOOT ENTRY CLEARNACE **LOFT/CONDO OWNERSHIP NOT REQUIRED**. A RARE FIND FOR DEEDED PARKING WITH NO RESTRICTIONS TO LEASE OR FUTURE RESALE. LIST PRICE $70K OR BEST OFFER. THIS SPACE IS CURRENTLY LEASED MONTH-TO-MONTH FOR $325. ENTER ALLEY FROM 15TH STREET BETWEEN BLAKE & WAZEE STREETS.
$515,000
5470 Danube Street Denver, CO 80249
- Type:
- Single Family
- Sq.Ft.:
- 2,016
- Status:
- Active
- Beds:
- 4
- Lot size:
- 0.07 Acres
- Year built:
- 2017
- Baths:
- 3.00
- MLS#:
- 2775514
- Subdivision:
- Green Valley Ranch
ADDITIONAL INFORMATION
Welcome to this stunning Green Valley Ranch home that blends comfort, style, and modern convenience. The main level is bathed in natural light, creating a warm and inviting atmosphere. The eat-in kitchen features sleek quartz countertops, a spacious island perfect for meal prep or casual dining, and easy access to a charming balcony—ideal for sipping your morning coffee or unwinding in the evening. The adjacent living room, highlighted by an elegant electric fireplace, offers a cozy space to relax or entertain guests. For added convenience, a powder room is tucked away on the main level. The primary bedroom is conveniently located on the main level, offering a private retreat with a luxurious ensuite bathroom that includes a floating vanity and a walk-in closet. This thoughtful layout makes day-to-day living a breeze. Upstairs, you’ll find two more spacious bedrooms, perfect for family, guests, or even a home office setup, along with a full bathroom. The lower level offers additional versatility, featuring a fourth bedroom and a family room that opens up to a low-maintenance backyard. With open space behind, this home provides an added sense of privacy and tranquility, allowing you to fully enjoy your outdoor space without interruptions. This home is the perfect balance of style and functionality, offering ample space and privacy in one of Green Valley Ranch’s sought-after neighborhoods. Whether you're entertaining or just enjoying the peaceful surroundings, this property has everything you need to live comfortably and in style. **brand new roof; the siding and the garage door are scheduled to be replaced; the Solar Panels will be paid off at closing and transferred to the buyer**
$2,950,000
410 S Vine Street Denver, CO 80209
- Type:
- Single Family
- Sq.Ft.:
- 3,607
- Status:
- Active
- Beds:
- 4
- Lot size:
- 0.11 Acres
- Year built:
- 2024
- Baths:
- 4.00
- MLS#:
- 1952606
- Subdivision:
- Washington Park East
ADDITIONAL INFORMATION
Experience unparalleled luxury in the heart of East Wash Park with this exquisite Caliber masterpiece. Every element of this home is designed to captivate, from the stunning floor-to-ceiling windows to the artistic stairwell and the elegantly curated interiors that seamlessly blend with the rich wood floors throughout the open-concept main level. This is a statement of sophistication at its finest. The main floor showcases Arrigoni Austrian hardwood floors, an inviting office drenched in natural light, and a magnificent living area that flows into a spectacular kitchen. Sunlight dances across the space, illuminating the impressive Thermador appliances and high-quality Tharp cabinets, creating your dream culinary haven. Ascend to the upper level, where you’ll find two charming guest bedrooms, and a breathtaking primary suite featuring soaring vaulted ceilings. The primary bathroom is a sanctuary of elegance, boasting a luxurious tub beside a window and a tranquil shower. Even the primary closet enjoys the grandeur of vaulted ceilings. The lower level is equally impressive, featuring 10-foot ceilings, an additional bedroom, a versatile gym, and a chic wet bar that overlooks the expansive family room. This home is a true work of art by Caliber. Nestled on a serene lot yet just a short stroll from the vibrant dining and shopping of Gaylord and Bonnie Brea, you are also moments away from the natural beauty of Wash Park and the upscale offerings of Cherry Creek. Don’t miss your chance to explore this extraordinary residence—come witness the elegance for yourself! Home is move in ready, and waiting for you!
$470,000
8301 Wyandot Street Denver, CO 80221
- Type:
- Single Family
- Sq.Ft.:
- 1,337
- Status:
- Active
- Beds:
- 3
- Lot size:
- 0.26 Acres
- Year built:
- 1959
- Baths:
- 2.00
- MLS#:
- 1584929
- Subdivision:
- Sherrelwood Estates
ADDITIONAL INFORMATION
Brick ranch-style home for sale in Sherrelwood Estates. Open floor plan with a main floor bonus room and a full bathroom. The finished basement offers additional bedrooms including the primary bedroom, a flex space and another full bathroom. Enjoy clean fresh air throughout the home from a system that`s attached to the furnace that kills bacteria in the air and cleans up the odors with ultraviolet light. The well-landscaped backyard includes various types of trees including plum, apricot, cherry, and choke cherry trees. Full private fenced yard and three storage sheds! The furniture including the washer, dryer, and water purification system are negotiable for sale. The neighborhood is conveniently located in Denver, and its proximity to US-36, I-76, I-25, and I-70. Seller is offering $5000 for closing costs or rate buy down.
- Type:
- Other
- Sq.Ft.:
- n/a
- Status:
- Active
- Beds:
- n/a
- Baths:
- MLS#:
- 8433090
- Subdivision:
- Lodo
ADDITIONAL INFORMATION
DEEDED PARKING IN PRIME LOWER DOWNTOWN LOCATION. PRIVATE, HEATED, SECURE GARAGE WITH 14 FOOT ENTRY CLEARANCE **LOFT/CONDO OWNERSHIP NOT REQUIRED**. A RARE FIND FOR DEEDED PARKING WITH NO RESTRICTIONS TO LEASE OR FUTURE RESALE. THIS SPACE IS CURRENTLY LEASED MONTH-TO-MONTH FOR $325. ENTER ALLEY FROM 15TH STREET BETWEEN BLAKE & WAZEE STREETS. LIST PRICE $70K OR BEST OFFER.
- Type:
- Single Family
- Sq.Ft.:
- 3,090
- Status:
- Active
- Beds:
- 4
- Lot size:
- 0.11 Acres
- Year built:
- 1998
- Baths:
- 4.00
- MLS#:
- 9967826
- Subdivision:
- Lighthouse Villas
ADDITIONAL INFORMATION
Welcome to a serene lifestyle in the premier Lighthouse Villas community—a hidden gem offering unmatched tranquility! This exquisite patio home is nestled in a fully gated community and backs to a peaceful retention pond, allowing you to enjoy the sights and sounds of nature. Inside, discover a light and bright interior complemented by high ceilings and beautiful hardwood flooring. The chef’s kitchen features a large island for meal prep, new gourmet stainless steel appliances, and elegant soapstone countertops. A butler's pantry connects to the formal dining space for effortless entertaining. The inviting living room, complete with a gas fireplace, is perfect for gatherings or movie nights. The main level also includes a dedicated office/bonus room, a half bath for guests, and a spacious laundry room with utility sink. Upstairs, the primary suite showcases a luxurious five-piece bathroom and a large walk-in closet, with mountain views. An additional bedroom with an ensuite bath completes this level. For larger gatherings, the basement media room features a projector and convenient closet connections, making it a fantastic entertainment space. Two additional bedrooms and a bathroom in the basement provide ideal family bedrooms or guest accommodations. Step outside to enjoy the landscaped patio with a gas grill, surrounded by an easy-maintenance garden featuring vibrant perennials and trees. Wonderful HOA amenities include a well-maintained clubhouse, pool, year-round hot tub, and seasonal events organized by a social committee. Residents enjoy reduced rates at Tava Waters fitness center and can walk or bike along the nearby Highline Canal trail. Grocery and shopping options at Lowry Town Center add convenience, with Costco and home improvement stores within two miles. Experience an easy commute to downtown Denver and public transportation just two blocks outside the gate. Schedule your private tour today!
$1,550,000
2250 Leyden Street Denver, CO 80207
- Type:
- Single Family
- Sq.Ft.:
- 2,689
- Status:
- Active
- Beds:
- 5
- Lot size:
- 0.21 Acres
- Year built:
- 1949
- Baths:
- 2.00
- MLS#:
- 9079850
- Subdivision:
- South Park Hill
ADDITIONAL INFORMATION
Incredibly unique! Presenting this beautifully crafted brick home in Park Hill finally on the market! Desirable open floor plan sets the tone of a delightful living experience, complemented by a cozy fireplace, wood flooring, and artfully placed recessed lighting. Well-appointed kitchen boasts abundant white cabinetry, stainless steel appliances, granite counters, a breakfast bar, and subway tile backsplash. Surely to impress with the romantic owner's retreat, complete with a sitting room, an ensuite with two vanities, garden tub, and a walk-in closet. For added comfort, well-sized closets are found in the secondary bedrooms. Relaxing backyard provides a covered patio and play area. This sprawling, single-level home offers the best of what Denver has to offer. With the finest school district, the walkability, the location, and the absolutely stunning neighborhood - you have the perfect mix of an urban and a suburban lifestyle. This gem will captivate you!
$1,050,000
3000 S Colorado Boulevard Denver, CO 80222
- Type:
- Land
- Sq.Ft.:
- n/a
- Status:
- Active
- Beds:
- n/a
- Baths:
- MLS#:
- 6404014
- Subdivision:
- University Hills
ADDITIONAL INFORMATION
Prime Double Lot in Desirable Neighborhood – A Developer's Dream! Amazing development opportunity to subdivide a 14,400 square foot corner lot in the highly sought after University Hills neighborhood. This lot is 130 feet by 111 feet on an amazing tree lined block with breathtaking mountain views ideal for a developer looking to scrape and redevelop. There is a significant amount of $2 million dollar new custom home construction activity going on all around this property. The property has mature trees. This location offers close proximity to I-25 and the Yale light rail station. It is one block to Eisenhower Park, the Highline Canal and Wellshire Golf Course and the many shops, restaurants and grocery stores along Colorado Blvd. Excellent access to public transportation and major highways, enhancing the appeal for future residents. The property currently has a home on the property. Schools: Proximity to acclaimed public and private schools Recreation: Close to city parks, walking trails, and recreational facilities Shopping and Dining: Walking distance to trendy boutiques, cafes, and fine dining establishments THIS IS A SALE FOR LAND ONLY! PLEASE, DO NOT DISTURB THE OCCUPANTS, KNOCK ON THE DOORS, OR OTHERWISE DISRUPT THE OCCUPANTS.
$825,000
4322 Decatur Street Denver, CO 80211
Open House:
Saturday, 11/16 11:00-1:00PM
- Type:
- Single Family
- Sq.Ft.:
- 1,486
- Status:
- Active
- Beds:
- 4
- Lot size:
- 0.12 Acres
- Year built:
- 1929
- Baths:
- 2.00
- MLS#:
- 9556176
- Subdivision:
- Sunnyside
ADDITIONAL INFORMATION
Location Location Location! Welcome to this Sunnyside Bungalow with two separate entrances & updates throughout the entire home! The 1920s charm of the hardwood flooring welcomes you inside the main living room, backdropped by a wood burning fireplace. Upgraded chef’s kitchen with stainless steel appliances, 6 burner stove top, tiled backsplash, espresso cabinetry with under cabinet lighting & upgraded functionality, new counter tops and tiled flooring. The main floor bathroom has been completed renovated with floor to ceiling tiled wall, tiled shower pan, new window, vanity, toilet, mirror, lighting, flooring, plumbing and trim. 2 bedrooms are located on the main level with one offering multi-functionality as a front office, playroom or dining room. The primary bedroom is located down stairs with a completely updated 5 piece ensuite and walk in closet with brand new built ins. The additional 4th bedroom, non conforming w/o the closet, is also located downstairs. Additional upgrades include: new sewer line, egress window & window well, boiler, flooring, trim, paint, new front door both upstairs & down, hardware throughout the entire home, tirm throughout & hardwood on stairs. Off the kitchen enjoy the large private outdoor space with a covered patio area which extends to the newly placed sod. The 2 separate, detached 1 car garages are also located out back, along with additional slab for private off street parking. Investment opportunities are limitless with the two separate entrances and potential to add an ADU. Information provided herein is from sources deemed reliable but not guaranteed and is provided without the intention that any buyer rely upon it. Listing Broker takes no responsibility for its accuracy and all information must be independently verified by buyers.
- Type:
- Condo
- Sq.Ft.:
- 674
- Status:
- Active
- Beds:
- 2
- Year built:
- 1901
- Baths:
- 1.00
- MLS#:
- 6097561
- Subdivision:
- Uptown
ADDITIONAL INFORMATION
Timeless elegance meets contemporary comfort at this fantastic 2-bedroom, 1-bathroom residence nestled in the heart of Uptown! Discover the charming allure of this home where lofty ceilings and expansive windows bathe the interior in an abundance of natural light. Everyday luxury is found in the rich hardwood floors which gracefully flow throughout this immaculate condominium. A sunny and spacious main living area sits at the heart of the home. Adjacent to the main living area, a generously sized room awaits, ideal for a home office or, alternatively, a cozy second bedroom with a closet. The kitchen features sleek stainless steel appliances, gas range, and opulent granite countertops, offering the perfect fusion of form and function. When seeking outdoor respite, savor moments of relaxation on the private patio, providing a serene sanctuary right outside your door. The primary bedroom boasts an en-suite bathroom and a spacious closet. Adding to the allure of this residence is the convenience of an in-unit laundry room for everyday convenience. A deeded parking spot ensures peace of mind while exploring the many boutiques, eateries, and entertainment options within reach. This Uptown gem enjoys an ideal location, seamlessly connecting you to Downtown, Uptown, Cheesman Park, and City Park. Easily access the vibrant 17th Avenue bars and restaurants with a mere 5-minute walk! Security is paramount, with a locked building door and backyard gate, both featuring convenient keypad entry. Towering ceilings and abundant natural light enhance the living experience, while the building's maintained and operated boiler and radiator system keep you warm and cozy in the winter months. This home provides a truly unique opportunity to enjoy the best of historic charm and modern convenience in a coveted Uptown location!
Andrea Conner, Colorado License # ER.100067447, Xome Inc., License #EC100044283, [email protected], 844-400-9663, 750 State Highway 121 Bypass, Suite 100, Lewisville, TX 75067

The content relating to real estate for sale in this Web site comes in part from the Internet Data eXchange (“IDX”) program of METROLIST, INC., DBA RECOLORADO® Real estate listings held by brokers other than this broker are marked with the IDX Logo. This information is being provided for the consumers’ personal, non-commercial use and may not be used for any other purpose. All information subject to change and should be independently verified. © 2024 METROLIST, INC., DBA RECOLORADO® – All Rights Reserved Click Here to view Full REcolorado Disclaimer
Denver Real Estate
The median home value in Denver, CO is $545,000. This is higher than the county median home value of $531,900. The national median home value is $338,100. The average price of homes sold in Denver, CO is $545,000. Approximately 46.44% of Denver homes are owned, compared to 47.24% rented, while 6.33% are vacant. Denver real estate listings include condos, townhomes, and single family homes for sale. Commercial properties are also available. If you see a property you’re interested in, contact a Denver real estate agent to arrange a tour today!
Denver, Colorado has a population of 706,799. Denver is less family-centric than the surrounding county with 32.72% of the households containing married families with children. The county average for households married with children is 32.72%.
The median household income in Denver, Colorado is $78,177. The median household income for the surrounding county is $78,177 compared to the national median of $69,021. The median age of people living in Denver is 34.8 years.
Denver Weather
The average high temperature in July is 88.9 degrees, with an average low temperature in January of 17.9 degrees. The average rainfall is approximately 16.7 inches per year, with 60.2 inches of snow per year.
