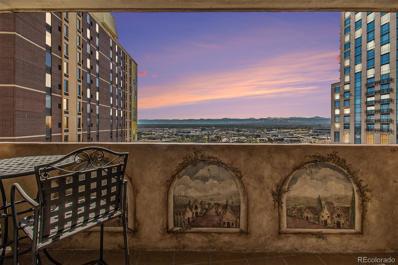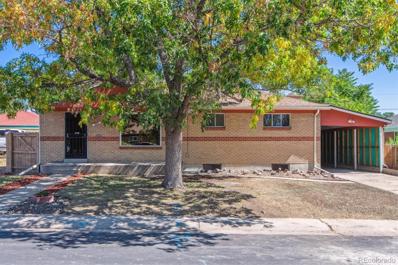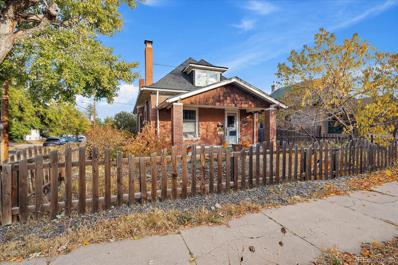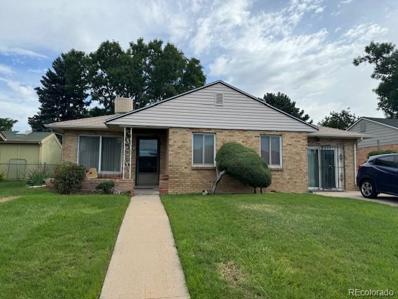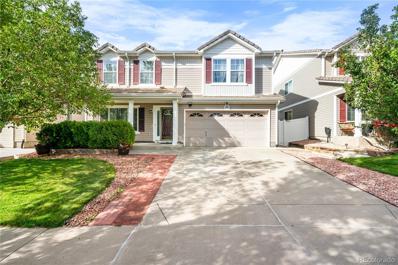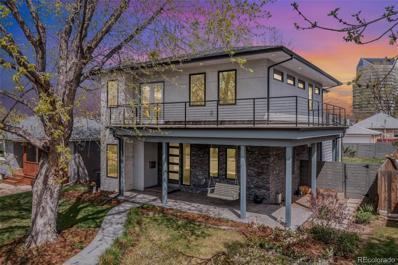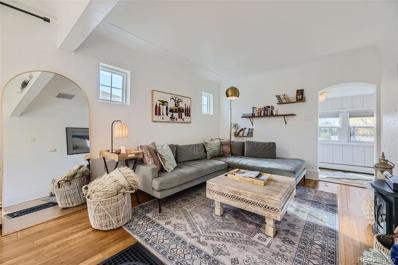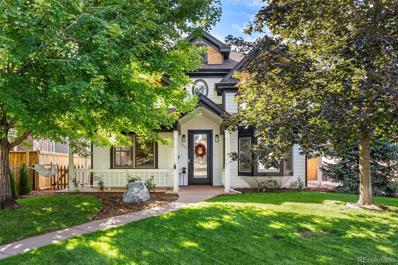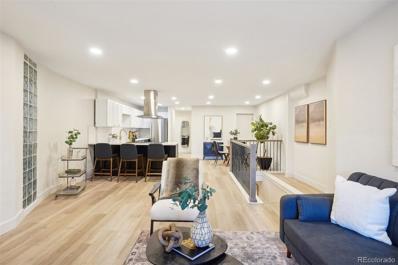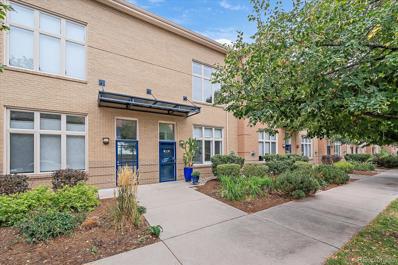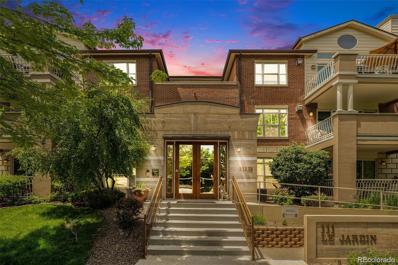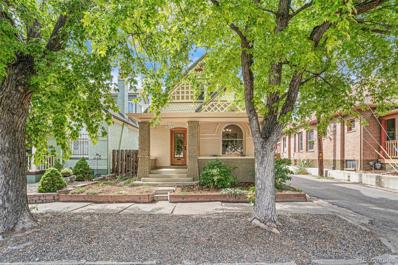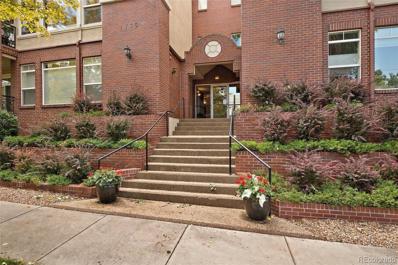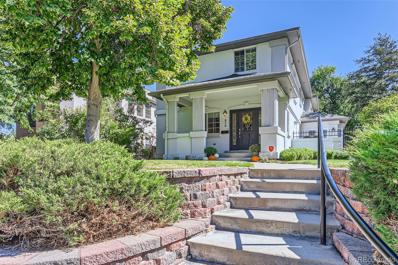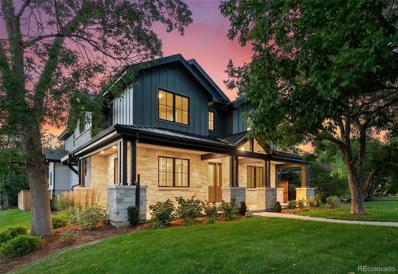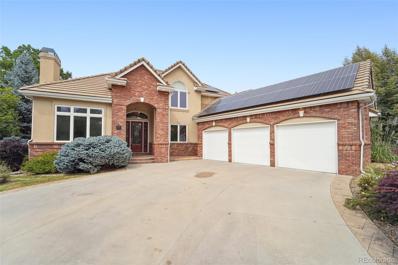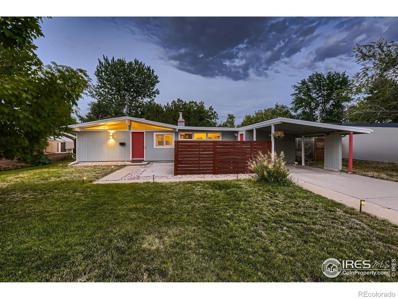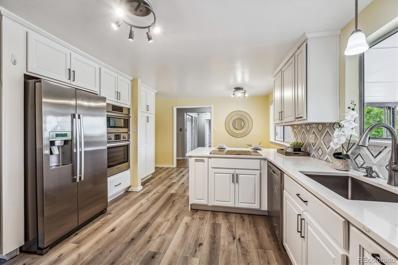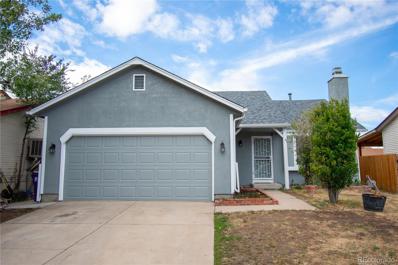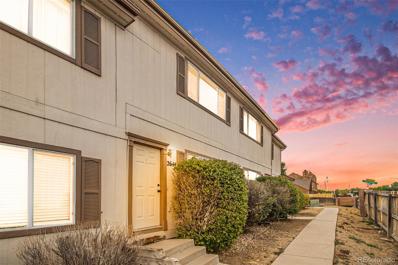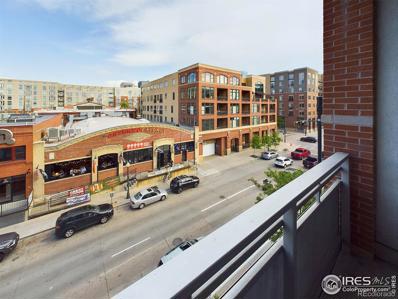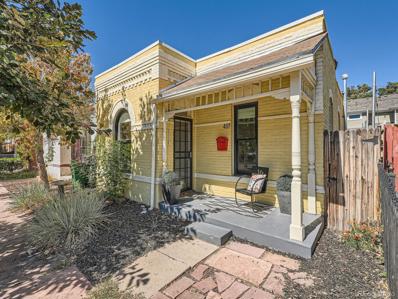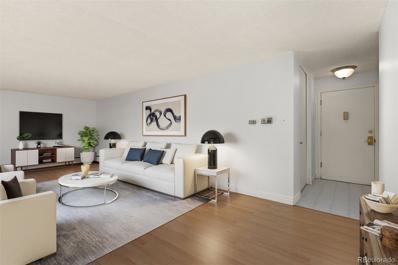Denver CO Homes for Rent
- Type:
- Condo
- Sq.Ft.:
- 822
- Status:
- Active
- Beds:
- 1
- Year built:
- 1967
- Baths:
- 1.00
- MLS#:
- 9305814
- Subdivision:
- Downtown
ADDITIONAL INFORMATION
Don’t miss this fantastic opportunity to own a one-of-a-kind Aspen model 1-bedroom condo in the heart of Downtown Denver. As you step inside, you’ll be welcomed by an abundance of thoughtfully designed storage closets featuring built-in shelving, ensuring that you have plenty of space for all your essentials. One of the standout features of this condo is the beautiful ceramic tile that flows seamlessly throughout the entire living space, adding a touch of elegance and ease of maintenance. The kitchen has been expertly reconfigured to create a stunning open layout, complete with generous cabinet and countertop space that effortlessly transitions into the inviting living area. Newer kitchen appliances include refrigerator, microwave and dishwasher. Enjoy breathtaking mountain views from the living room and take advantage of the versatile bonus room—perfect for an office, a cozy guest area with a Murphy bed, or an intimate dining space. The thoughtfully designed bedroom and bathroom provide a luxurious primary suite feel, enhanced by a walk-in closet with built-in shelving and cabinetry that extends into the bathroom, maximizing your storage options. Step outside to your private balcony, where you can soak in the endless mountain vistas—an ideal spot for morning coffee or evening relaxation. Brooks Tower features fantastic amenities, including an outdoor pool, clubhouse, fitness room, and 24-hour front desk with secure keycard access, ensuring your comfort and peace of mind. Located just 3 blocks from Larimer Square, 1 block to the newly renovated 16th Street Mall, and the bustling performing arts district, this condo offers the perfect blend of urban living and mountain charm. Don’t let this unique and well-designed condo slip away—schedule your showing today and experience all that Brooks Tower has to offer! Parking Space #175 in Brooks tower garage may be added to the sale for an additional amount call for details.
$520,950
7886 Cyd Drive Denver, CO 80221
- Type:
- Single Family
- Sq.Ft.:
- 1,694
- Status:
- Active
- Beds:
- 4
- Lot size:
- 0.13 Acres
- Year built:
- 1957
- Baths:
- 2.00
- MLS#:
- 7974979
- Subdivision:
- Perl Mack Manor
ADDITIONAL INFORMATION
PRICE REDUCTION! Don't miss this west facing, charming solid brick home, with it's spacious light filled rooms. Real wood refinished floors are highlighted by the large windows that flood the rooms with light. Entire house has received a fresh coat of paint & new baseboard. Enjoy the perfectly assigned dining area, that can easily be extended to accomodate holiday family dinners. The kitchen is designed for convenience and ease with all new appliances. Three bedrooms and a partially updated full bath complete the main level. New steps lead downstairs to your haven with a family room large enough to enjoy a beautiful wrap aound wood burning fireplace with seating, your comfy place. A bonus room with a wall full of shelves for storage can be an office, game room, exercise room or ?? The laundry/mechanical room has both a washer, dryer, new laundry sink, a freezer, a newer furnace and hot water heater as well as more storage. The back yard has a privacy fence on all sides along with a brick shed for yard equipment attached to the generous covered patio. A covered, enclosed tandem carport is attached to the house as well. The back yard can accomodte a garden, and still have room for enjoyment. Newer central AC, leaf guard gutters, updated gas meter, and a brand new $21,000 sewer pipe that starts in the house and goes to the city's main and has a transferable warranty. There is also a top of the line home warranty that will be transferred at closing. This property is close to public transportation, highways, delicious dining, hospitals, schools, shopping. You'll love living in this area....cheaper taxes!!
$665,000
3956 Zuni Street Denver, CO 80211
- Type:
- Single Family
- Sq.Ft.:
- 1,417
- Status:
- Active
- Beds:
- 3
- Lot size:
- 0.14 Acres
- Year built:
- 1903
- Baths:
- 2.00
- MLS#:
- 3765077
- Subdivision:
- Sunnyside
ADDITIONAL INFORMATION
Opportunity in Denver's coveted Sunnyside Neighborhood, just two blocks north of The Highlands Historic District is now available. 6,250 square foot corner lot zoned U-TU-C, allows for two (2) units (Duplex) or move into the home and add an ADU! Plenty of street parking is a bonus, plus alley access! 40th and Zuni address is centrally located and this home is walking distance to the Bryant-Webster Dual Language ECE-8 School - an exceptional school. This lot is two blocks to The Highlands and 38th with boutique shopping, fabulous restaurants, bus routes, retail and commercial. The existing home is 1417 SF on the main floor plus the attic, 3 bedrooms, 2 bathroom, currently owner occupied. All information in this listing is deemed accurate to the best of Listing Broker's knowledge, but should be verified by the buyer. The public records do not include the finished attic. Sold as-is. This would make a great project with a 203K Loan.
$547,500
5345 E Thrill Place Denver, CO 80207
- Type:
- Single Family
- Sq.Ft.:
- 1,234
- Status:
- Active
- Beds:
- 2
- Lot size:
- 0.17 Acres
- Year built:
- 1951
- Baths:
- 1.00
- MLS#:
- 3685649
- Subdivision:
- San Rafael
ADDITIONAL INFORMATION
Opportunity GLAORE with this San Rafael home - The potential of this charming abode will allow you to create dreamy contemporary layout with functional and stylish living. The 1234 sf gem has a great living room/kitchen combo that would be a perfect space to work your magic with the adjacent converted garage for additional space to create the open floor plan that everyone loves. Then you can retreat outdoors to the private backyard featuring a large patio and plenty of space for creating an outdoor escape. Walking distance to various parks, contemporary shopping, dining, Conveniently, located just off the I-70 corridor quick access to downtown Denver. Incredible opportunity for a fixer in an amazing neighborhood and low price, schedule your tour today! Seller is selling “AS-IS” - Come see it today!
$600,000
21465 E 55th Avenue Denver, CO 80249
- Type:
- Single Family
- Sq.Ft.:
- 2,811
- Status:
- Active
- Beds:
- 4
- Lot size:
- 0.12 Acres
- Year built:
- 2005
- Baths:
- 3.00
- MLS#:
- 3063914
- Subdivision:
- Green Valley Ranch Filing 54
ADDITIONAL INFORMATION
Welcome to your dream home! This beautifully designed 4-bedroom, 3-bathroom residence offers the perfect blend of comfort, style, and functionality. Each spacious bedroom features its own walk-in closet, providing ample storage for your wardrobe and personal items. The luxurious master suite is a true sanctuary, complete with a private balcony where you can enjoy your morning coffee or unwind in the evenings. The master bathroom is a standout feature, boasting a double sink, a spacious shower, and a relaxing bathtub—perfect for pampering yourself after a long day. The heart of the home is the inviting eat-in kitchen, perfect for family gatherings and entertaining friends. With modern appliances and plenty of counter space, this kitchen is as functional as it is beautiful. Wine cooler, washer and dryer are also included. Step outside to discover your own private backyard oasis, ideal for outdoor entertaining. Additional highlights of this property include a convenient 2-car garage. Don’t miss the opportunity to make this exceptional home yours. Schedule a showing today and experience all that this beautiful property has to offer!
$1,895,000
1150 S Garfield Street Denver, CO 80210
- Type:
- Single Family
- Sq.Ft.:
- 4,328
- Status:
- Active
- Beds:
- 6
- Lot size:
- 0.14 Acres
- Year built:
- 2017
- Baths:
- 4.00
- MLS#:
- 4535300
- Subdivision:
- Cory Merrill
ADDITIONAL INFORMATION
Welcome to this stunning Cory-Merrill gem, where modern luxury meets timeless elegance. Built in 2017 with meticulous attention to detail and high-end finishes, this home epitomizes quality craftsmanship and sophistication. Nestled in one of Denver's most sought-after neighborhoods, Cory-Merrill offers the perfect blend of urban convenience and suburban tranquility. With top-rated schools nearby and easy access to the vibrant amenities of Colorado Blvd, residents enjoy the best of both worlds in a peaceful, tree-lined setting. From the classic covered front porch to the mature front yard tree, every detail of this home exudes charm and curb appeal. Step inside to discover a thoughtfully designed floor plan that seamlessly blends formal and informal living spaces, perfect for modern living and entertaining. The open-concept layout bathes the home in natural light, accentuating sleek, modern finishes and architectural details throughout. The spacious kitchen is a chef's dream, featuring a large island, breakfast nook, walk-in pantry, and high-end KitchenAid stainless steel appliances. Beautifully appointed bathrooms on every floor offer spa-like retreats, while oak-wood floors add warmth and character to the main level and loft. The living space is enhanced by a double-sided gas fireplace, built-in shelving, and effortless flow to outdoor entertaining areas. Step outside to the private backyard, where a built-in fire pit awaits cozy gatherings under the stars. The stamped concrete patio features a gas line hook-up. This home also boasts eco-friendly features designed to enhance comfort and sustainability, including solar panels, a garage EV charger, rain barrel, and a kitchen sink Enagic water ionizer/filter. With added conveniences such as a main floor office, upper floor laundry, 2 Nest smart thermostats, finished basement with a bar, & a 2-car attached garage, this move-in-ready home offers the ultimate in modern living.
- Type:
- Townhouse
- Sq.Ft.:
- 1,712
- Status:
- Active
- Beds:
- 3
- Lot size:
- 0.02 Acres
- Year built:
- 2001
- Baths:
- 3.00
- MLS#:
- 5931155
- Subdivision:
- Kensington
ADDITIONAL INFORMATION
Welcome to this stunning, spacious, and bright townhome located in the highly sought-after Kensington community of Denver! As you approach, you'll be greeted by a beautiful tree-lined yard that leads to a charming covered front porch, offering a warm and inviting entry. Step inside the bright living room, where large windows fill the space with natural light, creating a welcoming atmosphere. Ascend to the second level, where you'll find an open and airy dining room, perfect for entertaining, adjacent to the modern kitchen. The kitchen boasts granite countertops, stainless steel appliances, ample cabinet space, and sliding glass doors that open to a private balcony—ideal for enjoying your morning coffee or enjoying al fresco dining. The third level is home to a spacious bedroom with vaulted ceilings and a full bath, offering comfort and style. Continue to the fourth upper level, where you’ll discover the primary bedroom retreat, complete with a charming Juliet balcony and a luxurious five-piece en-suite bath featuring dual sinks, a soaking tub, and a separate shower—your own personal oasis. The lower level includes a full bath and convenient access to the attached 1-car garage. On the bottom level, you'll find a versatile third bedroom, a laundry room, and a large storage closet, providing ample space for your needs. This townhome is located in a vibrant community with fantastic amenities, including a pool, fitness center, and dog park, perfect for an active and social lifestyle. Situated in the top-rated Cherry Creek School District and with easy access to shopping, dining, entertainment, and parks, this home offers the perfect balance of suburban tranquility and urban convenience. Don’t miss the opportunity to make this beautiful townhome your own!
- Type:
- Single Family
- Sq.Ft.:
- 1,840
- Status:
- Active
- Beds:
- 4
- Lot size:
- 0.15 Acres
- Year built:
- 1924
- Baths:
- 2.00
- MLS#:
- 5562133
- Subdivision:
- Harkness Heights
ADDITIONAL INFORMATION
Nestled on a double-lot atop a hill in the highly sought-after Berkeley neighborhood, this enchanting 1924 bungalow is a rare gem with unobstructed mountain views. With the yard space, walkability and proximity to schools it is the perfect family home. Most of the stylish furniture and decor can be included with the right offer. This historic bungalow has been meticulously renovated and restored, featuring professional landscaping, an organic garden, and an outdoor oasis complete with a cedar hot tub—perfect for enjoying Colorado’s beautiful seasons. Just a 10-minute stroll to the vibrant Tennyson Street, you’ll find Denver’s hottest restaurants, bars, coffee shops, ice cream parlors, and breweries. The local zero-waste grocery store, Nude Foods, is a mere 200 feet away, along with a bike/ski repair shop and the Michelin winning restaurant, Ginger Pig. Inside, you’ll be greeted by stunning original hardwood floors, arched openings, and a newly renovated sun porch. The open-concept living and dining areas are ideal for entertaining, comfortably seating 6-8 guests. A dedicated office space ensures a productive work-from-home environment, while the main floor primary bedroom offers convenience with an adjacent bath. The sunroom has breathtaking mountain views greet you each morning and stunning sunsets conclude your day. The lower level boasts impressive ceiling height, featuring two additional bedrooms, laundry, and a bathroom. The property’s professional landscaped organic garden, produces over 37 vegetables annually, and includes apple, cherry, and pear trees. Electrical updates in the garage and outdoor areas support a lovely cedar tub and car charging. If you are a homeowner with a passion for gardening and entertaining, this bungalow is a must-see!
$2,150,000
1357 S Saint Paul Street Denver, CO 80210
Open House:
Sunday, 11/17 2:00-4:00PM
- Type:
- Single Family
- Sq.Ft.:
- 5,100
- Status:
- Active
- Beds:
- 6
- Lot size:
- 0.14 Acres
- Year built:
- 2000
- Baths:
- 5.00
- MLS#:
- 3738522
- Subdivision:
- Cory Merrill
ADDITIONAL INFORMATION
Welcome to this charming home with modern elegance nestled in the sought-after neighborhood of Cory Merrill. The home has been completely remodeled featuring soaring ceilings, beautiful hardwood floors, and large windows enhancing the sense of space and bringing in an abundance of natural light. Step into a bright and airy open floor plan that seamlessly integrates living, dining, and kitchen areas. The main floor boasts an office with custom built-ins and a fireplace, a formal living room, and a dining room with a butler's pantry. You will be amazed by the chef's kitchen with custom tile work, high-end appliances, a huge kitchen island and an abundance of cabinets. Other highlights of the main floor include an open staircase and a family room with fireplace. Impressive floor to ceiling glass doors lead you to a relaxing backyard area complete with a deck, patio and built-in fireplace.There are two staircases to the upper level featuring hardwood flooring throughout, a luxurious primary suite, three additional bedrooms and a catwalk overlooking the front foyer. The back staircase leads to a mudroom, laundry room and powder bath. Don't forget the basement which boasts a massive living area, two more bedrooms, a bath and fitness room. This home has it all and is truly exquisite. Schedule a viewing today and experience the perfect blend of comfort, style and convenience!
$569,000
2121 W 33rd Avenue Denver, CO 80211
- Type:
- Townhouse
- Sq.Ft.:
- 1,278
- Status:
- Active
- Beds:
- 3
- Year built:
- 1894
- Baths:
- 1.00
- MLS#:
- 2846486
- Subdivision:
- Potter Highlands
ADDITIONAL INFORMATION
Just steps from Señor Bear, Linger, El Five, Little Man Ice Cream and dozens of the best spots in the heart of LoHi...this stunning (and completely-remodeled) townhome is in the heart of Denver's hottest neighborhood!!! It makes for the perfect primary residence, or potentially a very lucrative investment property (buyer to verify any short-term or mid-term rental restrictions with Denver). With over 1,500 sq ft spanning two floors, this townhouse lives more like a single family home that has a wide-open floor plan that is bathed in natural light from large windows throughout making it "live" larger than the footprint. Beautiful flooring leads through the home to a gourmet kitchen that would make any chef feel at home with brand-new stainless steel appliances, quartz countertops on a huge peninsula and ample storage in rich shaker-style cabinets. Downstairs you will find a rec room which is perfect for a media room/game room/Pelotan or workout room/man-cave/she-shed as well as extra storage in the mechanical room. The home also has a cozy backyard to enjoy a cocktail and enjoy our amazing Colorado weather. Compare this home to anything in the price range in LoHi and you will not be disappointed!!!
- Type:
- Condo
- Sq.Ft.:
- 1,284
- Status:
- Active
- Beds:
- 1
- Year built:
- 2000
- Baths:
- 2.00
- MLS#:
- 4167962
- Subdivision:
- Lowry/ Officers Row
ADDITIONAL INFORMATION
Stylish row home in desirable Officers Row, Lowry. Look no further, we've found just what you've been looking for, an elegant row home nestled in the heart of Lowry’s coveted Officers Row. This home offers an unbeatable location, just steps away from the vibrant Lowry Town Square with its charming restaurants, retail shops, and grocery stores. Upon entering, you’ll be greeted by a spacious, two-story living room that features a cozy gas fireplace and beautiful hardwood floors. Plantation shutters add a touch of sophistication, while the upper windows are fitted with an electric blind for convenience. The open-plan layout creates an inviting atmosphere, perfect for entertaining or simply relaxing at home. The updated kitchen boasts granite countertops, cherry cabinets, a gas stove, and a stylish tile backsplash. A built-in China cabinet and wine rack add both function and character. The kitchen flows seamlessly into the dining area, creating an ideal space for gatherings. The expansive bedroom on the second floor offers a private retreat, complete with a luxurious 5-piece bathroom featuring a large soaking tub, and dual sinks. Adjacent to the bedroom, the loft space is perfect for a home office with built-in shelving and a bright, airy design. Additional features include a convenient half bath and laundry room on the main floor with a washer and dryer included. Outside, enjoy your private garden and backyard space leading to the detached two car garage. High ceilings, tasteful lighting fixtures and modern finishes throughout, make this home both stylish and comfortable.
- Type:
- Condo
- Sq.Ft.:
- 1,258
- Status:
- Active
- Beds:
- 2
- Year built:
- 1998
- Baths:
- 2.00
- MLS#:
- 7710995
- Subdivision:
- Cherry Creek
ADDITIONAL INFORMATION
Welcome Home to Le Jardin! Stylish luxury living in the heart of vibrant Cherry Creek featuring two large primary suites. Large windows flood the living room and suites with an eastern light and look out onto a quiet street lined with maple trees and old-fashioned streetlamps. The main living area combines the living room with a generous dining area that can comfortably seat eight. The 2 bedrooms feature new French Oak flooring and custom new drapes for stylish privacy and warmth, and the living room is equipped with a gas fireplace and designer drapes for chilly nights. The king bedrooms have ensuite bathrooms with custom cabinets, gray Silestone countertops and white, gray-veined marble bathing areas. Note the efficient California Closets in the primary suite and the custom cabinets in the oversized pantry with new wine fridge and new washer/dryer. The gourmet kitchen features new stainless steel appliances including a Bosch Dishwasher and Induction Cooktop, ample custom cabinetry and Silestone countertops that are sleek and functional. The living room's large twin sliders open onto a generous, 130 s.f. balcony with Sun Shade for outdoor relaxation. Four columns define the handsome space, and the covered balcony is perfect for Colorado's afternoon rain showers. The building features a fitness center and clubhouse, and the heated underground garage includes 2 dedicated parking spaces adjacent to the building's elevator. Close to Denver's business and financial district, Cherry Creek Mall's upscale shopping, superb restaurants, Gates Tennis Center, Pulaski Park, the Cherry Creek walking and bike trail, and several of Denver's premier hospitals. Plus, easy access to I-25, 24 miles to Denver International Airport, and just 1.5 hours to Colorado's world-class skiing and mountain sports
$820,000
3217 Irving Street Denver, CO 80211
- Type:
- Single Family
- Sq.Ft.:
- 1,546
- Status:
- Active
- Beds:
- 2
- Lot size:
- 0.06 Acres
- Year built:
- 1890
- Baths:
- 2.00
- MLS#:
- 4013054
- Subdivision:
- Highland Square
ADDITIONAL INFORMATION
New Price for A Handsome Highlands Square Victorian is sure to impress with the perfect pairing of yesteryear charm with present-day appointments, plus an A+ location! Incredible spaces graced with vintage charm throughout. Step inside from the covered front porch to discover high ceilings surrounded by glorious detail waiting around every corner, starting with the living room with its original hardwood floors graced with gorgeous inlay accents, a large arched picture window, and a fireplace mantel surrounded by built-ins. The dining room features exposed brick, oversized windows, and effortless flow into the adjacent kitchen, perfect for hosting or for day-to-day life. The kitchen is nicely appointed with the perfect amount of vintage whimsy paired with modern functionality ~ Granite counters, a triple window over the sink, stainless-steel appliances, an incredible tin ceiling, exposed brick, and a one-of-a-kind built-in cabinet for display or practical storage. A mud room off of the kitchen is perfect for extra storage and pantry needs! Also on the main floor is a classy full bathroom that feels very Restoration Hardware chic with a dreamy clawfoot soaking tub, stand-alone shower, hex tile, and lovely natural light. The show-stopping staircase is an impressive central anchor, presenting rich wood grain with more built-in storage. Upstairs you will find 2 nicely sized bedrooms, both light and bright with great closeting, plus a ½ bathroom. Retreat to the backyard, perfect for the urban dweller with just enough space to entertain and enjoy a quaint herb or flower garden, while staying super low maintenance. A detached, oversized one-car garage completes the package. Steps away from all your favorite spots in Highland Square—literally around the corner to 32nd Avenue for the best coffee, dining, shopping, and health/wellness studios in Denver! This is THE ONE you’ve been waiting for!
- Type:
- Condo
- Sq.Ft.:
- 1,115
- Status:
- Active
- Beds:
- 2
- Year built:
- 2002
- Baths:
- 2.00
- MLS#:
- 9475041
- Subdivision:
- Park Ave. Add To Denver
ADDITIONAL INFORMATION
Welcome to this fabulous Uptown/North Capital Hill 2-bedroom, 2-bath condo. Beautiful open concept, light and bright, west facing unit, with 9 foot ceilings. The perfect location close restaurants, downtown, City Park and easy access to other Uptown amenities. One floor living is perfect for those who do not want stairs, and the building has elevator access to and from the parking garage with a designated space and storage. This contemporary condo offers a tiled entry, wood floors, spacious kitchen with breakfast bar, granite counters, stainless appliances, maple cabinets, a gas range/oven, separate dining area and a living room with a gas fireplace, build-in desk and wine rack. A full size washer and dryer are located in your in-unit laundry room and has additional storage. The primary bedroom has an attached full bath with walk-in closet and direct access to the west facing private balcony, the perfect space for morning coffee or an evening cocktail. The second bedroom or home office has an updated bathroom just off of the hallway. The building has a security entrance for safety, and lovely entrance foyer. If you are looking for a peaceful and well-maintained condo in the heart of Uptown and close to some of Denver's best restaurants, and other amenities this could be your home.
- Type:
- Single Family
- Sq.Ft.:
- 3,377
- Status:
- Active
- Beds:
- 5
- Lot size:
- 0.14 Acres
- Year built:
- 1960
- Baths:
- 5.00
- MLS#:
- 8492044
- Subdivision:
- South Capitol Hill
ADDITIONAL INFORMATION
*Ask About The Lender Incentives On This House Worth Up to $19,000!! WOW!* Welcome Home! If you have been waiting patiently for the perfect Hilltop home, kick back, because you can be done looking! This gorgeous home is teeming with updates and charm that you won't find elsewhere in this price point. Sellers have invested in Fresh Paint in many rooms, Stucco Improvements where needed, New GE SS Profile Oven and Cooktop in kitchen, brand new Gleaming Granite counters, New Backsplash, New Kitchen Sink and Fixtures, Newer Slate on front porch, New Sod and Mulch installed in back yard, Carpets professionally cleaned, Hardwoods Refinished! Your primary suite is a true oasis with the oversized sitting area, dual walk-in closets for two and a private balcony! Melt away the stresses in your jacuzzi tub with a relaxing beverage and cozy up to your private fireplace when finished. Laundry on upper level with utility sink and bonus additional hookups in Fully Finished basement! Don't forget the private yard, perfect for squeezing out a few more lovely CO nights of entertaining with new, soft grass underfoot! Let the furry and human family members enjoy these beautiful outdoors! Cherry on the top? You are literally minutes from Cherry Creek shopping and dining, Downtown Denver, many parks and SO much more! A complimentary home warranty from 210 Home Warranty Included for Buyer Peace of Mind! Don't forget to Review the Features and Upgrades list in Supplements! For additional information visit - https://linktr.ee/centennialstategroup
$3,375,000
1295 S Garfield Street Denver, CO 80210
Open House:
Friday, 11/15 2:30-4:30PM
- Type:
- Single Family
- Sq.Ft.:
- 4,832
- Status:
- Active
- Beds:
- 7
- Lot size:
- 0.15 Acres
- Year built:
- 2024
- Baths:
- 6.00
- MLS#:
- 4946550
- Subdivision:
- Cory-merrill
ADDITIONAL INFORMATION
Introducing an exceptional new construction home by Wiggs Custom Homes. Situated in the highly sought-after Cory-Merrill neighborhood, this stunning residence embodies modern luxury, meticulously designed to blend elegance with functionality. Featuring aluminum-clad windows and doors by Sierra Pacific, the home seamlessly connects to its natural surroundings while offering stunning mountain views to the West. At the heart of the home is a spacious chef’s kitchen, complete with sleek stone countertops, premium Wolf and Sub-Zero appliances, and an oversized pantry. Adjacent to the kitchen, a cozy breakfast nook flows into both the living room and formal dining room, creating an inviting space for casual and formal gatherings. The living room boasts a stone fireplace and direct access to the oversized three-car garage, private backyard, and expansive patio, offering the ideal setting for indoor-outdoor living. The formal dining room exudes elegance with its wood-paneled ceiling and stunning chandelier. Designed with versatility in mind, this home offers the option for a main-floor primary bedroom, complete with an ensuite bath. Upstairs, the luxurious primary suite serves as a tranquil retreat, featuring a spa-like bathroom with a soaking tub, standing shower, dual sinks, and an oversized walk-in closet. The second level includes three additional bedrooms, two additional bathrooms, a play/study area, and a conveniently located laundry room. The lower level is an entertainer’s dream, offering a family room with a wet bar, equipped with a dishwasher, sink, and bar fridge, alongside a media room perfect for movie nights. This level also features two more bedrooms, one of which can easily serve as an exercise room or home office, and an additional 3/4 bath. Ideally located near top-rated schools, Wash Park, Bonnie Brae Park, the vibrant Old South Gaylord district, and convenient to Cherry Creek!
$1,300,000
11539 Decatur Street Denver, CO 80234
- Type:
- Single Family
- Sq.Ft.:
- 3,632
- Status:
- Active
- Beds:
- 3
- Lot size:
- 0.32 Acres
- Year built:
- 2003
- Baths:
- 3.00
- MLS#:
- 1971780
- Subdivision:
- Ranch Reserve
ADDITIONAL INFORMATION
Gorgeous two-story mountain view custom home located in the Ranch Reserve neighborhood. Upon entering, you will find a beautiful staircase with wrought iron railing, custom ceiling treatments in the living room and dining room, and an abundance of natural lighting. Spacious family room has custom design ceilings, plantation shutters, and a double sided gas fireplace. Open chef kitchen with slab granite countertops, large island, customized backsplash, cherry cabinets, stainless steel appliances, and built-in wine cooler. French doors lead to a study with crown moulding. Upstairs you’ll find a large master bedroom with a sitting area, and the balcony offers the great mountain view. The 5-piece primary bathroom includes a jetted tub, frameless oversized luxurious shower and an oversized walk-in closet. The two secondary bedrooms share the additional fully remodeled bathroom. A garden-level bonus room can be another office or exercise room. Full unfinished basement with 9-foot ceilings is perfect for future expansion. The oversized 3-car garage offers 220 volts outlets ready for your electric vehicles. Professionally landscaped backyard offers a gazebo and playground. Enjoy the Ranch Reserve Golf Course. Easy access to I25 & US36, to Denver and Boulder. This home is not one to be missed! Solar panels are owed and paid off!
$990,000
1925 S Routt Court Denver, CO 80227
- Type:
- Single Family
- Sq.Ft.:
- 2,605
- Status:
- Active
- Beds:
- 3
- Lot size:
- 0.47 Acres
- Year built:
- 1988
- Baths:
- 3.00
- MLS#:
- 8630553
- Subdivision:
- Heritage West
ADDITIONAL INFORMATION
Nestled at the end of a tranquil cul-de-sac in the coveted Heritage West community, this exquisite 3-bedroom, 3-bathroom residence sits on a beautifully landscaped half-acre lot, showcasing extensive and elaborate landscape design that enhances the home’s curb appeal. The property offers unparalleled perched views of the Rocky Mountains, creating a serene backdrop for luxury living and effortless entertaining. Step inside to discover a spacious layout that flows seamlessly from room to room. The large family room is perfect for cozy gatherings, featuring ample space for relaxation and recreation. Adjacent to this is the great room, providing an inviting atmosphere for entertaining guests or enjoying quiet evenings. The expansive dining room, designed to accommodate gatherings of all sizes, boasts large windows throughout, allowing for an abundance of natural light to fill the space and create a warm, welcoming ambiance. The large, elegant main floor primary suite features a massive 5-piece primary bath, providing a luxurious retreat. Two additional bedrooms are conveniently located next to the versatile loft space, which can serve as a nursery, guest room, or home office, adding even more functionality to this beautifully designed home. Additionally, a fully finished basement offers extra living space for hobbies, entertainment, or storage. The combination of elegant design and functional space makes this home an ideal choice for those who value both comfort and style. With easy access to Downtown Denver and major mountain highways, this residence not only offers a private oasis but also the convenience of city living. Experience the perfect blend of luxury, tranquility, and connection to the stunning natural surroundings.
- Type:
- Single Family
- Sq.Ft.:
- 1,316
- Status:
- Active
- Beds:
- 3
- Lot size:
- 0.14 Acres
- Year built:
- 1956
- Baths:
- 2.00
- MLS#:
- IR1019358
- Subdivision:
- Harvey Park
ADDITIONAL INFORMATION
Charming Mid-Century Modern Home in Harvey Park! Welcome to 2530 S Osceola Street, a stunning Cliff May-designed home located in the highly desirable Harvey Park neighborhood. This mid-century gem combines timeless architecture with modern updates, offering the perfect blend of original charm and contemporary convenience.Step inside to discover an open floor plan with classic mid-century modern touches, including exposed beams, large windows, and clean lines. The home has been lovingly updated while preserving its unique character. Updates include improvements to most major systems and ample storage off the carport. The exterior features a beautifully maintained garden, perfect for relaxing or entertaining. With a spacious backyard and plenty of natural light, this home is a true urban oasis.Don't miss the opportunity to own a piece of Denver's architectural history with this Cliff May masterpiece!
$545,000
2719 S Patton Court Denver, CO 80236
- Type:
- Single Family
- Sq.Ft.:
- 1,733
- Status:
- Active
- Beds:
- 3
- Lot size:
- 0.16 Acres
- Year built:
- 1955
- Baths:
- 2.00
- MLS#:
- 6076260
- Subdivision:
- Harvey Park
ADDITIONAL INFORMATION
Updated and Remodeled Home Nestled within the Heart of the Harvey Park Community! 3 Bedroom, 2 Bathroom, Ranch-Style Home Spanning 1,733 SF! Move In Ready Gem Features Newer Roof, Furnace, AC and Electrical Panel, Newly Refinished Hardwood Flooring, New Washer/Dryer, Modern Kitchen, New Interior and Exterior Paint, New Interior Doors, Hardware and MORE! Open Concept Floor Plan, Bright Interior and Updated Chef’s Kitchen Complete with Quartz Counters, Tile Backsplash, Custom Cabinets, Pantry, Stainless Appliances, Breakfast Bar, New Flooring and Eating Area Perfect for Enjoying Your Morning Coffee. Laundry with New Washer/Dryer Included! Spacious Dining Room Provides Ample Room for Entertaining Friends or Hosting Family Gatherings Flows Seamlessly into the Living Room Boasting a Cozy Fireplace and Access to the Outdoor Covered Patio/Deck. Full Bathroom with Designer Tile Plus 3 Bedrooms Including a Primary Retreat Featuring Dual Closets with Custom Built-Ins/Shelving and En-Suite Bathroom. Private Fenced Yard, Storage Shed and Attached 2-Car Carport. Energy Efficient Solar. Excellent Location with Convenient Access to Hampden Avenue, 6th Avenue, I25, Downtown Denver, Shopping, Restaurants and all the Area Offers. Don’t Miss the Opportunity to Create Your New Home within the Vibrant Harvey Park Community!
- Type:
- Single Family
- Sq.Ft.:
- 1,202
- Status:
- Active
- Beds:
- 4
- Lot size:
- 0.12 Acres
- Year built:
- 1981
- Baths:
- 2.00
- MLS#:
- 1874251
- Subdivision:
- Montbello
ADDITIONAL INFORMATION
Welcome to this stunning 4-bedroom, 2-bathroom tri-level home, offering ample space and versatility. Soaring ceilings create a sense of grandeur throughout the property, perfect for comfortable living and entertaining. With no HOA fees, this property offers freedom and flexibility. Its prime location puts you minutes from the airport, shopping center, and bus stops, making travel and daily errands a breeze. Boasting four spacious bedrooms and two convenient bathrooms, this home has everything you need for relaxation and comfort. Expansive living areas provide the perfect setting for quality time with family and friends. Don't miss this incredible opportunity! Contact us today to schedule a viewing.
- Type:
- Townhouse
- Sq.Ft.:
- 1,116
- Status:
- Active
- Beds:
- 2
- Lot size:
- 0.02 Acres
- Year built:
- 1997
- Baths:
- 3.00
- MLS#:
- 5232839
- Subdivision:
- Devonshire Square
ADDITIONAL INFORMATION
You’ve found “The One”! Special 100% Financing with $5000 Buyer Bonus Available plus free 3 months' HOA fees! Being one of the newer buildings in Devonshire Square, this updated condo features a welcoming living area and practical design with a convenient, hard-to-find, main-floor bathroom! The spacious living room with a cozy gas fireplace for those winter nights flows nicely to the open kitchen which is well equipped with all appliances and custom cabinets, and then to the party-size dining room big enough for that table you love! Upstairs you’ll find two generous bedrooms, 2 full baths & a perfectly placed laundry closet home to the included washer & dryer, and tons of storage. Sleep peacefully in your generous primary bedroom with lofty high ceilings, en suite bath, a ceiling fan and an extended closet for all those extras! The large second bedroom has it’s own bathroom too! Step out back and enjoy the privacy and security of your enclosed private patio or take a walk and chat with the great neighbors! And don’t forget you’ve got two reserved parking spaces, one covered and one directly behind your backyard gate! Easy access to everything~You're minutes from shopping, restaurants, and nearby parks or jump on the highway and be anywhere in minutes! New AC & Furnace! Sellers will pay 3 months HOA fees for buyers too! Visit today, you will fall in love! Furniture in the home may be included if you'd like to keep it or we'll have it removed.
- Type:
- Townhouse
- Sq.Ft.:
- 844
- Status:
- Active
- Beds:
- 1
- Year built:
- 2007
- Baths:
- 1.00
- MLS#:
- IR1019197
- Subdivision:
- Ballpark
ADDITIONAL INFORMATION
AFFORDABLE LUXURY IN DOWNTOWN DENVER! *** Urban living in Downtown Oz Designed One Bedroom City Pad, perfect for both day and night. Situated on the quiet side of the building on the 4th floor, this home boasts an open floor plan with a dining area, breakfast bar, and cozy lounge space. The high ceilings and oversized windows enhance the modern aesthetic, while the warm maple hardwood floors offer easy maintenance. The kitchen shines with brand new stainless-steel appliances, including a KitchenAid 5-burner gas range and microwave, a Samsung flat-panel double door refrigerator, and a Bosch dishwasher. Slab-granite countertops, a Moen faucet, and 42" maple cabinetry with under lighting make cooking a delight. The breakfast bar, illuminated by pendant lights, serves as a food prep station or serving island. Step out from the living room onto a private balcony, a prime spot for enjoying city events and people-watching. The bedroom suite, w/floor-to-ceiling windows, overlooks this outdoor space and features Bali custom shades for privacy. The adjoining bath surprises with double sink granite vanity, tiled floors, and tile-surround bathtub, accessible from both the bedroom and the walk-in closet, which is outfitted with custom-built storage solutions. An extra-large laundry room offers additional storage for a pantry or dry bar set-up. A ventless dryer connection is ready with full-sized W/D hook-ups. The building ensures security with HOA monitoring and FOB entry, owner access eases with multiple elevators and an assigned reserved parking space in the community garage. An extra-large storage closet accommodates all your gear for every season.
$469,407
407 W 1st Avenue Denver, CO 80223
- Type:
- Single Family
- Sq.Ft.:
- 735
- Status:
- Active
- Beds:
- 2
- Lot size:
- 0.06 Acres
- Year built:
- 1900
- Baths:
- 1.00
- MLS#:
- 5663718
- Subdivision:
- Baker
ADDITIONAL INFORMATION
Welcome to 407 W 1st Ave – where vintage charm meets urban cool in Denver’s iconic Baker neighborhood! This adorable Victorian gem is full of personality and history, with no Party-Wall agreement to worry about—it's all yours. With two cozy bedrooms (or one bedroom plus a perfect office/studio or a walk-in closet), the home offers flexibility to match your lifestyle. Recently remodeled (2019-2023), it features a newer ¾ bath, a warm kitchen with modern appliances, a washer/dryer combo unit, and energy-efficient double-pane windows (all but one replaced). The original heart pine floors have been beautifully refinished, and central A/C keeps you cool during those warm Denver summers. Notice the perfect open backyard, great for entertaining and barbecues. Your dog/s will love the fenced in back as well. This home radiates character with its exposed brick and quirky architectural details, offering the perfect blend of old-world charm and modern updates. There are architectural plans for an ADU or backyard office which will add additional income or space to the lot if desired. Located just steps from South Broadway’s eclectic mix of indie boutiques, craft coffee shops, restaurants, and the iconic Mayan Theater, you’re also just a quick trip west to the Santa Fe Arts District, home to art galleries, trendy eateries, and more. Whether you’re looking for a charming home or a smart investment, this property is full of potential. The current owner has rented it out in the past, and thanks to its fantastic location, it always goes fast. Single-family homes like this are rare in the Baker/South Broadway area. Don’t miss your chance to call 407 W 1st Ave your own personal slice of Denver's vibrant south side.
- Type:
- Condo
- Sq.Ft.:
- 1,135
- Status:
- Active
- Beds:
- 2
- Year built:
- 1967
- Baths:
- 2.00
- MLS#:
- 9828954
- Subdivision:
- Arlington Heights Add To Denver
ADDITIONAL INFORMATION
Discover urban living at its finest in this beautifully designed 2-bedroom, 2-bath condominium nestled in the vibrant Capitol Hill neighborhood. With an open layout that seamlessly integrates living, dining, and kitchen spaces, this home is perfect for both entertaining and relaxation. Step inside to find generous closet space that caters to all your storage needs. Enjoy sunny afternoons on your southern-facing balcony, easily accessible from both the main living area and the primary bedroom—ideal for soaking up the sun and enjoying your morning coffee. Elevate your lifestyle with access to a stunning rooftop pool and an expansive rooftop deck boasting 360-degree views of the city and mountains. Whether you’re hosting friends or unwinding after a long day, this outdoor space is an oasis in the heart of the city. A rare find in downtown, this property includes a PRIVATE 1-car garage and dedicated storage in the basement, ensuring convenience and peace of mind. This home has also just been freshly painted. Located just steps from the Colorado History Center, Trader Joe's, and the picturesque Cheeseman Park, you'll have a generous choice of dining and entertainment options at your fingertips. Enjoy biking to nearby parks or catching a performance at the Denver Center for the Performing Arts, all within minutes of your new home!
Andrea Conner, Colorado License # ER.100067447, Xome Inc., License #EC100044283, [email protected], 844-400-9663, 750 State Highway 121 Bypass, Suite 100, Lewisville, TX 75067

The content relating to real estate for sale in this Web site comes in part from the Internet Data eXchange (“IDX”) program of METROLIST, INC., DBA RECOLORADO® Real estate listings held by brokers other than this broker are marked with the IDX Logo. This information is being provided for the consumers’ personal, non-commercial use and may not be used for any other purpose. All information subject to change and should be independently verified. © 2024 METROLIST, INC., DBA RECOLORADO® – All Rights Reserved Click Here to view Full REcolorado Disclaimer
Denver Real Estate
The median home value in Denver, CO is $545,000. This is higher than the county median home value of $531,900. The national median home value is $338,100. The average price of homes sold in Denver, CO is $545,000. Approximately 46.44% of Denver homes are owned, compared to 47.24% rented, while 6.33% are vacant. Denver real estate listings include condos, townhomes, and single family homes for sale. Commercial properties are also available. If you see a property you’re interested in, contact a Denver real estate agent to arrange a tour today!
Denver, Colorado has a population of 706,799. Denver is less family-centric than the surrounding county with 32.72% of the households containing married families with children. The county average for households married with children is 32.72%.
The median household income in Denver, Colorado is $78,177. The median household income for the surrounding county is $78,177 compared to the national median of $69,021. The median age of people living in Denver is 34.8 years.
Denver Weather
The average high temperature in July is 88.9 degrees, with an average low temperature in January of 17.9 degrees. The average rainfall is approximately 16.7 inches per year, with 60.2 inches of snow per year.
