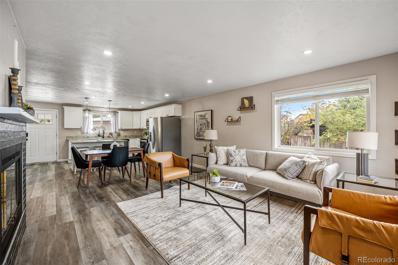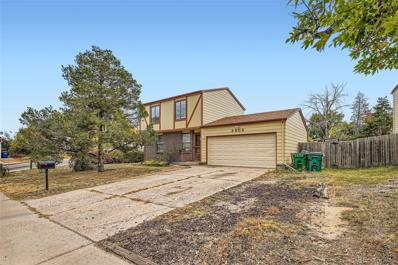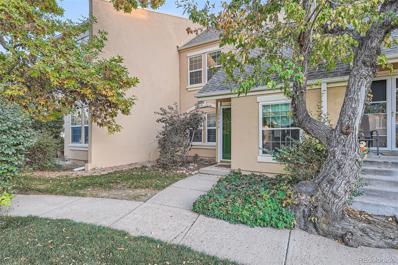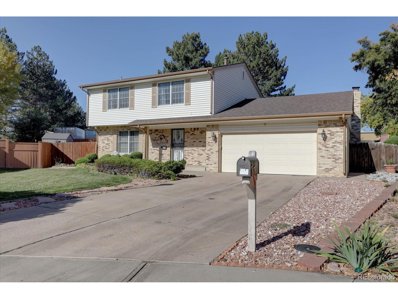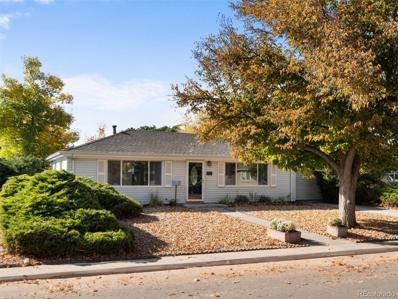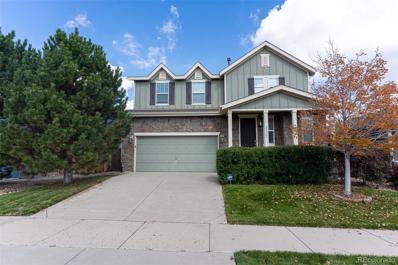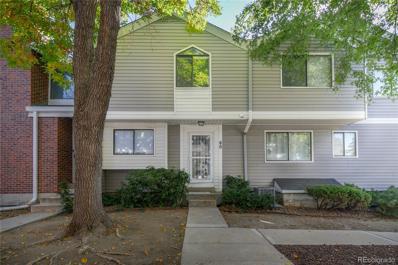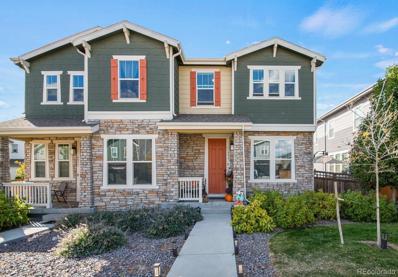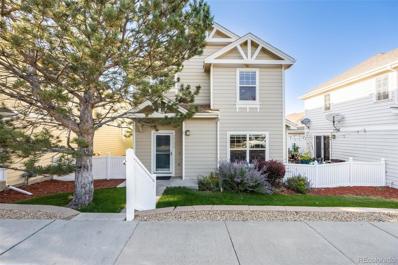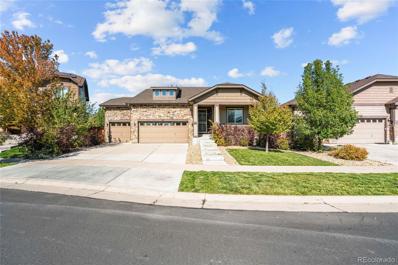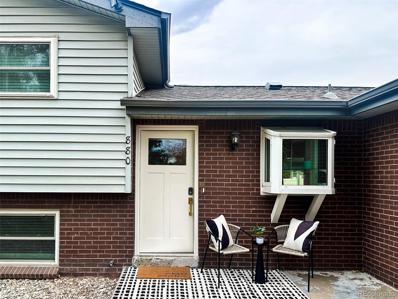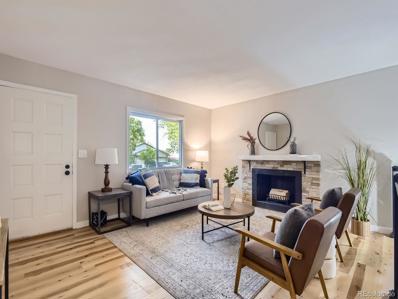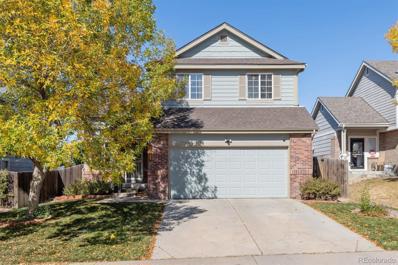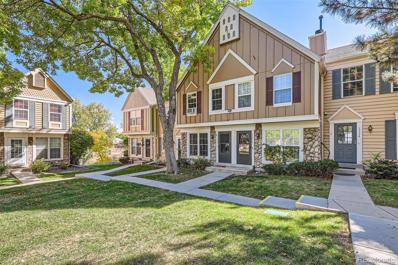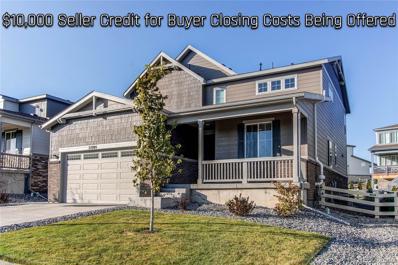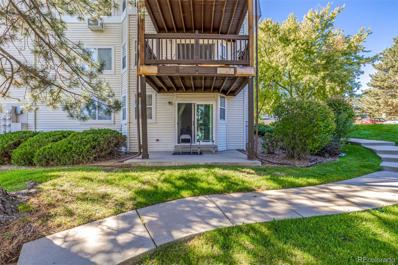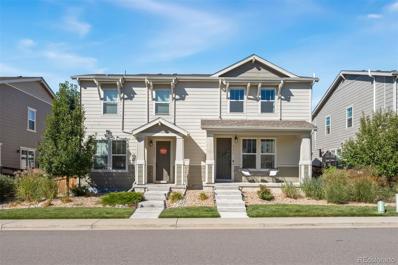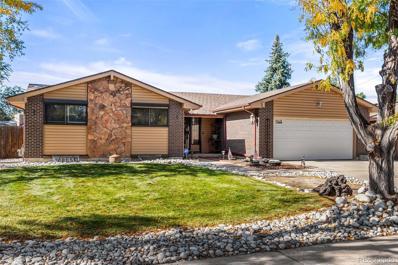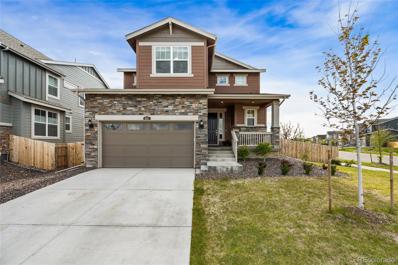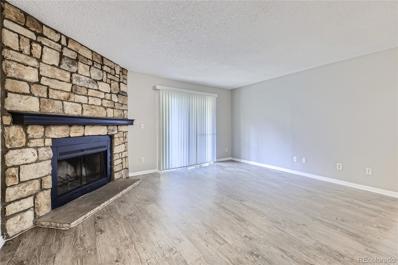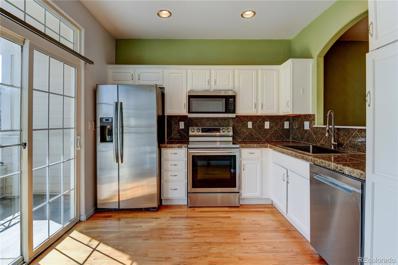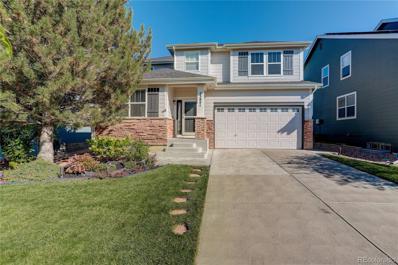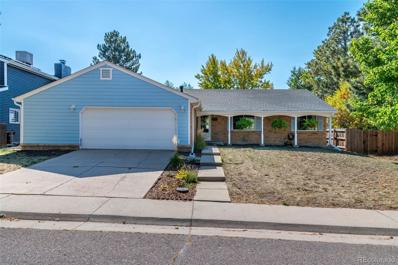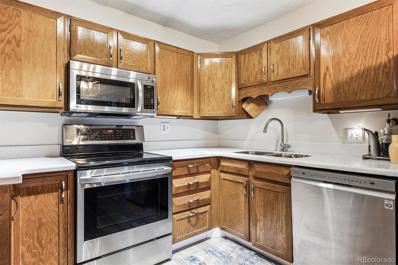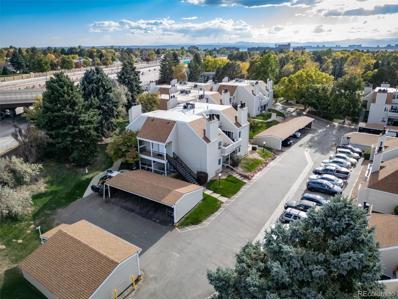Aurora CO Homes for Rent
$415,000
1689 Bahama Street Aurora, CO 80011
- Type:
- Single Family
- Sq.Ft.:
- 1,240
- Status:
- Active
- Beds:
- 2
- Lot size:
- 0.13 Acres
- Year built:
- 1978
- Baths:
- 2.00
- MLS#:
- 3548165
- Subdivision:
- Tower Triangle
ADDITIONAL INFORMATION
Welcome to this spacious, updated home with two bedrooms and two baths all on one level. Ideal for entertaining, the open floor plan seamlessly flows from the living to the dining room and into the kitchen. Both bedrooms are large enough to accommodate multiple beds or a bed/office combination. The oversized garage also provides added storage or could be used as a workshop. Beyond home, the Aurora Sports Park, access to the High Line Canal, and shopping are all conveniently nearby. A must-see!
$459,000
3906 S Pitkin Way Aurora, CO 80013
Open House:
Sunday, 11/17 11:00-2:00PM
- Type:
- Single Family
- Sq.Ft.:
- 1,500
- Status:
- Active
- Beds:
- 4
- Lot size:
- 0.18 Acres
- Year built:
- 1978
- Baths:
- 2.00
- MLS#:
- 2539222
- Subdivision:
- Summer Valley
ADDITIONAL INFORMATION
Discover the potential of this charming home located on a spacious corner lot in one of the most sought-after school districts! This property offers a perfect blend of comfort and convenience. Step inside to discover all this home has to offer with four bedrooms, two bathrooms, kitchen with stainless appliances and dining area. Upstairs you will find three generously sized bedrooms, two of them with walk-in closets. The partially finished basement has endless potential, currently set up with an office, bedroom and separate laundry area. Step outside to find an expansive backyard ideal for entertaining and relaxing, with a covered patio and plenty of room for play, gardening, or simply enjoying the outdoors. Home has been freshly painted throughout. Located just moments away from top-rated schools, parks, shopping, gyms, dining and more. 2-car garage. Come and tour today and make this house your home!
- Type:
- Townhouse
- Sq.Ft.:
- 1,342
- Status:
- Active
- Beds:
- 2
- Lot size:
- 0.04 Acres
- Year built:
- 1974
- Baths:
- 2.00
- MLS#:
- 9324030
- Subdivision:
- The Dam Sub 5th Flg
ADDITIONAL INFORMATION
Welcome to 13293 E Amherst Ave, a charming 2-bedroom, 2-bathroom townhouse. This home features an open floor plan with vaulted ceilings, allowing plenty of natural light to flow throughout. The main level boasts a cozy living room with a fireplace, a kitchen that seamlessly connects to the dining room, and a bonus room perfect for a home office or flex space, along with a convenient half bathroom. Upstairs, you'll find the spacious primary suite with an en-suite bathroom and an additional bedroom. Outside, enjoy the fenced-in backyard with a patio—ideal for relaxing or entertaining. The property also includes a detached 2-car garage for added convenience. Don't miss the opportunity to make it yours! Click the Virtual Tour link to view the 3D walkthrough. Discounted rate options and no lender fee future refinancing may be available for qualified buyers of this home.
$500,000
13973 E Arkansas Dr Aurora, CO 80012
- Type:
- Other
- Sq.Ft.:
- 2,843
- Status:
- Active
- Beds:
- 4
- Lot size:
- 0.21 Acres
- Year built:
- 1981
- Baths:
- 4.00
- MLS#:
- 3218962
- Subdivision:
- Sable Ridge
ADDITIONAL INFORMATION
It's not often you find a vintage home, well maintained, by the original owner. The main floor features ample and delineated living spaces. Newer stainless appliances adorn the kitchen with solid cabinets and a breakfast area. Upstairs, you will find an oversized primary bedroom with plenty of natural light. Two bedrooms and a full bathroom are also located on the second floor. This home's layout is timeless as well as functional. An additional bedroom with ensuite bath is located in the basement, along with a large, open space for entertaining. The spacious back yard has a covered patio and various additional storage for all your toys! You will appreciate the major systems of the home being recently replaced, as well as gutter guards recently installed on the exterior of the home. This gem is located conveniently near Buckley Air Force Base with easy highway access and lots of shopping with in close proximity. This home is a great opportunity for sweat equity with some simple updating to be done. Don't miss this creampuff of a home!
$400,000
727 Geneva Street Aurora, CO 80010
- Type:
- Single Family
- Sq.Ft.:
- 1,748
- Status:
- Active
- Beds:
- 3
- Lot size:
- 0.2 Acres
- Year built:
- 1952
- Baths:
- 2.00
- MLS#:
- 9078033
- Subdivision:
- Gamble Add
ADDITIONAL INFORMATION
Incredible opportunity in Aurora! Whether you're looking for a rental property, a house-hacking opportunity with roommates to help with the mortgage, or a great starter home to put your own touch on, this property has you covered. Featuring 3 bedrooms, and 2 bathrooms including a spacious primary suite, this charming ranch has unexpected surprises that are hard to find in homes of this age, like a large main-floor family room, and a workshop for storage or DIY projects. Recent updates include a brand-new sewer line and fresh interior paint, ensuring you can move in worry-free. Located just minutes away from the vibrant shops and restaurants in Lowry and Stanley Marketplace, you'll enjoy easy access to a variety of dining and retail options. Commuters will appreciate the proximity to Anschutz Medical Campus, making it a prime location for professionals and students alike. Located on a quiet street, you will love the ample street parking, 2-car garage, and backyard designed in a courtyard style, featuring planter boxes and a storage shed for gardening enthusiasts. Don’t miss out on this fantastic opportunity!
$675,000
25309 E Lake Place Aurora, CO 80016
- Type:
- Single Family
- Sq.Ft.:
- 2,635
- Status:
- Active
- Beds:
- 4
- Lot size:
- 0.13 Acres
- Year built:
- 2010
- Baths:
- 3.00
- MLS#:
- 8544856
- Subdivision:
- Wheatlands
ADDITIONAL INFORMATION
Bright and beautiful perfection! This home has it all — from a functional open floor plan with a walkout basement to the professionally landscaped backyard. Once inside, you are greeted by gorgeous Brazilian Cherry hardwood floors. The main floor boasts custom paint, a spacious open floor plan, a large kitchen w/granite counters, travertine backsplash, 42in. cherry cabinets, stainless steel appliances, and a kitchen island. Gas stove and walk-in pantry. New Exterior Paint! Walkout deck from the dining room. The second floor has 4 spacious bedrooms and extra lounge space in the loft. Master bedroom suite w/large walk-in closet, 5pc. master bath with travertine flooring, and granite countertop. A full, unfinished, walk-out basement leads out to a beautifully landscaped yard. Additional deck with an inviting pergola. HOA includes great benefits of free membership to Aurora YMCA club w/pool and fitness center. Award winning Cherry Creek school district! Close to Southlands shopping, Aurora Reservoir, & E470!
$300,000
80 S Nome Street Aurora, CO 80012
- Type:
- Townhouse
- Sq.Ft.:
- 1,130
- Status:
- Active
- Beds:
- 2
- Year built:
- 1982
- Baths:
- 2.00
- MLS#:
- 6285780
- Subdivision:
- Olde Towne
ADDITIONAL INFORMATION
Beautiful Totally Remodeled 2 Bedrooms 2 Bathrooms Townhome Featuring Open Floor Plan & Attached Garage*No One Above or Below*Peaceful and Quiet Location*Remodel Was Completed in October of 2024* Open Floor Plan*Brand New Kitchen With Quartz Counters, New Tile, Stainless Steel Appliances, Brand New Cabinets*Both Bathrooms Totally Remodeled, Brand New Quartz Counters, New Vanities*Both Bedrooms Feature Vaulted Ceilings* Primary Bedroom Walk-In Closet*New Light Fixtures* 3 New Ceiling Fan/Lights with Remote Controls* Cortex Flooring Brand New*All New Light Fixtures*New 6 Panel Doors*New Carpet *Cozy Fireplace For Upcoming Cold Nights*Washer/Dryer Included*Enjoy Balcony for Relaxing and Entertaining* Attached Garage*Fantastic Location Close to Public Transportation* Buckley Air Force Base* Cherry Creek State Park* 20 Minutes to DIA, 15 Minutes to Cherry Creek, 10 Minutes to Lowry Town Center* HOA Includes Water
- Type:
- Townhouse
- Sq.Ft.:
- 1,719
- Status:
- Active
- Beds:
- 3
- Lot size:
- 0.08 Acres
- Year built:
- 2019
- Baths:
- 3.00
- MLS#:
- 4708815
- Subdivision:
- Painted Prairie
ADDITIONAL INFORMATION
Welcome to 6083 N Orleans St., a beautiful, move-in ready paired home located in the award winning Painted Prairie community! This spacious 3-bedroom, 2.5-bathroom home comes fully updated and offers the perfect blend of style and convenience, ideal for families or anyone looking for modern living in a thriving community. Step inside to an inviting open floor plan featuring a light-filled living room with vaulted ceilings, and a cozy fireplace that sets the perfect tone for relaxing or entertaining. The updated kitchen boasts stainless steel appliances, granite countertops, pantry closet, and plenty of cabinet space. Upstairs, you’ll find a generously sized primary bedroom suite complete with a walk-in closet and private ensuite bathroom. A loft space and two additional bedrooms provide flexibility for a home office, guest room, or family space. Outdoors, spend time enjoying the Colorado sunshine in the professionally landscaped living space, boasting two patios, low-maintenance turf, perfect for barbecues, gardening, or simply unwinding. The attached two-car garage and proximity to Painted Prairie parks, trails, schools, and shopping set this property apart from other listings in the neighborhood. This community has SO much to offer! Plus, a new roof to be installed this year! Conveniently located just minutes from E-470, Denver International Airport, the beautiful Gaylord Rockies Resort, and a variety of dining and entertainment options, this home provides easy access to everything Aurora has to offer. Don’t miss out on this fantastic opportunity! Schedule your tour today and make 6083 N Orleans St. your new home!
Open House:
Sunday, 11/17 12:00-2:00PM
- Type:
- Single Family
- Sq.Ft.:
- 1,503
- Status:
- Active
- Beds:
- 3
- Lot size:
- 0.06 Acres
- Year built:
- 2001
- Baths:
- 3.00
- MLS#:
- 4073937
- Subdivision:
- Somerset
ADDITIONAL INFORMATION
Welcome to 17173 E Wyoming Drive, a well maintained residence situated in the desirable Somerset Village community of Aurora. This two-story home encompasses 1,503 square feet of thoughtfully designed living space, featuring 3 bedrooms and 3 bathrooms. The upper level is dedicated to three spacious bedrooms, including a primary suite with vaulted ceilings that flood the room with natural light and a walk-in closet. Both bathrooms upstairs have been completely remodeled. This level also features a versatile loft area that can be conveniently used as a bonus room, perfect for an office, play area, or additional living space. The remaining bedrooms enjoy ample space, while the main level includes a conveniently located half bath for guests. The well-appointed kitchen is equipped with essential appliances and opens to a private patio off the kitchen and living room, creating an ideal setting for entertaining. Additionally, a small laundry room with a BRAND NEW washer and dryer, enhancing the home's functionality. Residents will appreciate the comfort provided by the three ceiling fans, forced air heating and central air conditioning throughout the year. An attached 2-car garage offers secure parking and additional storage options. The community provides a range of amenities, including grounds maintenance, recycling, snow removal, and trash services, and a pool. Ideally located just minutes from parks, schools, and shopping, this home is within the esteemed Adams-Arapahoe 28J school district, which includes Arkansas Elementary and Rangeview High School. This property presents a remarkable opportunity for discerning buyers seeking a blend of comfort and convenience.
- Type:
- Single Family
- Sq.Ft.:
- 1,730
- Status:
- Active
- Beds:
- 3
- Lot size:
- 0.15 Acres
- Year built:
- 2015
- Baths:
- 2.00
- MLS#:
- 5873807
- Subdivision:
- Traditions
ADDITIONAL INFORMATION
LOVE WHERE YOU LIVE! Welcome to Your Dream Home in the Traditions Neighborhood! Built in 2015, this stunning home offers an open floor plan that seamlessly blends style and functionality. Inside, you’ll find fabulous hardwood floors and a family room with a beautiful gas fireplace, perfect for cozy evenings. This home features three spacious bedrooms and two well-appointed bathrooms. The primary suite is a true retreat, complete with a luxurious ensuite and a massive closet. Guests will appreciate the second full bathroom, ensuring comfort and convenience for all. The heart of the home is the modern kitchen, featuring an extra-large island with bar seating and sleek stainless steel appliances. The full unfinished basement offers endless possibilities for customization, while the three-car attached garage provides ample space for vehicles, Colorado Lifestyle toys, and storage. New roof installed September 2024. Eco-friendly solar panels add to the home’s appeal, offering energy efficiency and savings. The HOA amenities include a swimming pool, parks, playgrounds, and trails, providing plenty of opportunities for recreation and relaxation. Located close to E-470, this home offers an easy commute to DIA, DTC, and Denver, making it perfect for busy professionals and families alike. Embrace the perfect blend of comfort, convenience, and community in this exceptional home. Make it yours today and experience the best that the Traditions neighborhood has to offer!
$559,500
880 Idalia Circle Aurora, CO 80011
- Type:
- Single Family
- Sq.Ft.:
- 2,128
- Status:
- Active
- Beds:
- 3
- Lot size:
- 0.28 Acres
- Year built:
- 1973
- Baths:
- 3.00
- MLS#:
- 9387075
- Subdivision:
- La Vista
ADDITIONAL INFORMATION
HUGE 12,000 SQUARE FOOT LOT - UP TO 12 CARS RV PARKING, UNDER $600K, NO HOA NEW ROOF 2024 VAULTED CEILINGS OPEN CONCEPT GOURMET KITCHEN WITH COMMERCIAL ZLINE 6-BURNER GAS RANGE PANTRY + 2 OVERSIZED KITCHEN ISLANDS 2 FIREPLACES COVERED BACK PATIO 2 LARGE SHEDS !! EXPERIENCE OPEN CONCEPT LIVING IN THIS ENTERTAINERS DREAM !! Every inch of this custom remodeled stunner was thoughtfully curated to make this home an entertainer's dream come true. Move into this home before Thanksgiving and host the PERFECT GET-TOGETHER. The gourmet kitchen includes a beautifully crafted oversized quartz countertop kitchen island equipped with a top of the line Zline commercial 6-burner gas stove and an ADDITIONAL oversized 8-seater kitchen island flowing directly into the large open family room and dining space. Not to mention, BUILT-IN SPEAKERS throughout both spaces, bay windows, and a farmhouse style sink. ENTERTAIN FAMILY + FRIENDS.. the impressive family room encompasses built-ins for your home decor galore. Gather around the large built-in bar set with a bar sink + commercial beverage cooler. PERFECT for your Sunday Football Festivities! Pictures do not do this home justice, you'll just have to come check this home out in person! The primary master suite accommodates a California King Bed Set and is also complete with built-ins, a space for a sitting area, organized closet space - flowing into a LUXURY 5-PIECE bathroom. Relax after a long day in the oversized standalone tub. Not only does this home cater to entertainers but hobbyists alike! Turn the lower level bedroom into a workout space or home office and be sure to take advantage of the epoxy heated garage (220V outlet). The seller is also including 2 LARGE SHEDS in the sale of the home. TOP OF THE LINE UPGRADES in a quiet secluded area with the option to build out to 4,000 square foot of livable space. Nearby amenities include VASA Fitness and an abundance of restaurants!
- Type:
- Single Family
- Sq.Ft.:
- 2,060
- Status:
- Active
- Beds:
- 4
- Lot size:
- 0.13 Acres
- Year built:
- 1978
- Baths:
- 3.00
- MLS#:
- 8237187
- Subdivision:
- Mission Viejo
ADDITIONAL INFORMATION
Welcome home to this completely turnkey and remodeled home located in the highly desirable Mission Viejo neighborhood with access to Cherry Creek schools! Nearly every single thing is brand new for you: from the roof with upgraded class 4 shingles, to the upgraded insulated garage door, to the water heater, the energy efficient vinyl windows and sliding glass door which allow for tons of natural light, the luxury vinyl plank flooring and carpet with upgraded pad, the clean and bright exterior and interior and paint and baseboards, matte black hardware and fixtures, and recessed LED lighting. The kitchen is quite large with new quartz countertops, stainless steel appliances, lots of cabinet and counter space, and an attached dining area that can fit a nice sized dining table. The new sliding door in the kitchen opens to a private, fully fenced backyard, a freshly painted large covered patio, and deck. Thanks to the automatic sprinkler system, the recently reseeded front and back yards are filling in beautifully with bright green grass. There are 3 beds/2 baths on the main floor, with a beautiful fireplace in the living room, and 1 large conforming bedroom with egress window, great room, full bathroom, and laundry room in the basement. You can also rest easy knowing that the sewer line has already been repaired! Located just steps from restaurants, shopping, and grocery stores, this absolutely stunning home is completely ready for you to move right in!
- Type:
- Single Family
- Sq.Ft.:
- 2,019
- Status:
- Active
- Beds:
- 4
- Lot size:
- 0.13 Acres
- Year built:
- 2000
- Baths:
- 4.00
- MLS#:
- 2246012
- Subdivision:
- Sterling Hills
ADDITIONAL INFORMATION
New Price. Welcome to this wonderful updated home in Sterling Hills. Finished Basement. Updated 4-bedroom, 4-bath residence, ideally situated with a desirable south-facing orientation. New water heater, New HVAC (air and furnace), Newer Roof, Newer Carpet, Newer Washer & Dryer, New Paint. Step inside to be greeted by a bright, open floor plan featuring vaulted ceilings and expansive windows that fill the space with natural light. The spacious living room seamlessly flows into a modern updated kitchen and dining area, perfect for entertaining. Enjoy quartz countertops, stainless steel appliances, and ample room for gatherings. Step outside to the stunning, fully landscaped backyard, complete with a nearly new expansive deck—ideal for hosting summer barbecues or relaxing under the stars. Retreat to the upper level, where you’ll find a primary suite featuring an ensuite bathroom and a walk-in closet, along with two additional well-appointed bedrooms and a full bathroom. The lower level boasts a fully finished basement providing extra living space, a versatile bonus bedroom suite w/ egress windows, recently renovated bathroom, and storage rooms. Additional highlights include an oversized two-car attached garage with built-in shelving, ensuring you have all the storage you need. Located in a prime area, this home offers easy access to E-470, Central Recreation Center, multiple golf courses, Buckley Air Force Base, Aurora Reservoir, and a variety of shopping and dining options. Enjoy the nearby Plains Conservation Center, featuring over 1,100 acres of open space, perfect for hiking and taking in breathtaking views of the Rocky Mountains. Don’t miss this incredible opportunity to make this stunning home yours!
- Type:
- Townhouse
- Sq.Ft.:
- 1,092
- Status:
- Active
- Beds:
- 2
- Year built:
- 1983
- Baths:
- 3.00
- MLS#:
- 4905309
- Subdivision:
- Sunstone
ADDITIONAL INFORMATION
Spacious Townhome in the Sunstone Community Welcome to one of the largest floorplans in the Sunstone community! This well-maintained townhome features two primary suites on the upper level, offering plenty of space and privacy. The living room includes a cozy wood-burning fireplace, and the eat-in kitchen flows into a dining area with access to a private, fenced patio that backs up to a peaceful greenbelt. Recent updates include a new water heater (2024) and new windows and sliding patio door. The home is located just a 10-minute walk from grocery stores, local restaurants, a bakery café, and is also within walking distance to schools. Right by West Toll Gate Creek, you’ll enjoy a quiet neighborhood with lots of green space. This townhome includes covered parking with plenty of visitor parking nearby. If you're looking for comfort, convenience, and a great location, schedule your showing today!
- Type:
- Single Family
- Sq.Ft.:
- 2,876
- Status:
- Active
- Beds:
- 4
- Lot size:
- 0.14 Acres
- Year built:
- 2022
- Baths:
- 3.00
- MLS#:
- 9928130
- Subdivision:
- Southshore
ADDITIONAL INFORMATION
Amazing "almost" brand new South Shore home! This Iris model (most popular in the development) was completed in late 2022 and has been lightly lived in. House comes complete with all appliances (including washer/dryer/refrigerator), window coverings, and full front and back landscaping featuring concrete patio, concrete walkway, irrigated grass, planted beds, and fencing. As you enter the home you will fall in love with the open floor-plan. The upgraded kitchen offers an eat-in island, kitchen dining area, butler pantry, walk in pantry, stainless steel appliances, quartz countertops, tile backsplash, laminate wood flooring and is open to the oversized family room. From the kitchen you have easy access to the formal dining area making the house perfect for entertaining guests. The main level also features an office/den (with French doors), guest bedroom and 3/4 guest bathroom. Making your way upstairs you will find the oversized loft. The Primary bedroom is large and has plenty of natural light. Primary bathroom has a shower with a bench, dual vanities and grants access to the massive walk-in closet. Venturing further down the hall you will find two guest bedrooms and a full guest bathroom. The laundry-room is conveniently located on the upper level. Don't miss the full basement with tall ceilings and multiple egress windows (ready to be finished). South Shore features amazing HOA amenities including multiple pools, parks, playgrounds, and walking trails. Conveniently located near restaurants, entertainment, and shopping. Easy access to Southlands Mall, DIA, E-470, I-70 and I-25. Don't miss out on this turn key move in ready amazing home!!
- Type:
- Condo
- Sq.Ft.:
- 800
- Status:
- Active
- Beds:
- 1
- Year built:
- 1979
- Baths:
- 1.00
- MLS#:
- 9548798
- Subdivision:
- Victoria Crossing
ADDITIONAL INFORMATION
Welcome to your serene retreat at 17505 East Mansfield Avenue, Unit 1411L, Aurora, CO. This elegant 800 square foot residence offers a harmonious blend of comfort and convenience. Step inside to discover a spacious one-bedroom oasis, complemented by a well-appointed bathroom, perfect for unwinding after a long day. This one bed one bath residence with all appliances included is ready to be moved in with comfort and peace of mind. The home's inviting atmosphere is enhanced by carpet and laminate floors, while the cozy fireplace provides warmth and ambiance, ideal for those chilly Colorado evenings. The brand new sliding door leads to a charming patio, where you can savor your morning coffee or an evening beverage in tranquility. Enjoy the convenience of modern living with in-unit amenities such as a washer, dryer, dishwasher, and disposal. The electric heat and included electricity ensure year-round comfort. The communal pool offers a refreshing escape, while the parking included adds an extra layer of ease to your daily routine. This unfurnished gem is nestled in a community renowned for its relaxation and friendly ambiance. Its close proximity to shopping and restaurants makes it a prime location for those who appreciate both leisure and accessibility. Whether you're seeking a peaceful sanctuary or a vibrant lifestyle, this unit offers the best of both worlds. Schedule your viewing today and experience the perfect blend of elegance and comfort in Aurora.
- Type:
- Townhouse
- Sq.Ft.:
- 1,684
- Status:
- Active
- Beds:
- 3
- Year built:
- 2017
- Baths:
- 3.00
- MLS#:
- 4743767
- Subdivision:
- Copperleaf
ADDITIONAL INFORMATION
This gorgeous end-unit townhome offers a light and bright atmosphere with a crisp, clean color palette. Located in the prime Copperleaf area, it is set in a quiet, peaceful community with friendly neighbors and parks within walking distance. Its central location provides easy access to malls, highways, stores, and restaurants. The home features a classic covered front porch and beautiful low-maintenance LVP flooring throughout. The main level boasts an open living room, dining, and kitchen area. The chef-worthy kitchen is a standout with ample white Shaker cabinetry, granite countertops, and a desirable 5-burner gas range, along with a large center eat-in island. Upstairs, a spacious loft provides the perfect space for a home office or kid's play area, along with three comfortable bedrooms. The primary suite includes a walk-in closet and an en-suite bath. An open unfinished basement offers versatility, ideal for a home gym. The easy-maintenance private yard adds to the appeal of this beautiful townhome.
$595,000
1165 S Nome Street Aurora, CO 80012
- Type:
- Single Family
- Sq.Ft.:
- 2,543
- Status:
- Active
- Beds:
- 4
- Lot size:
- 0.2 Acres
- Year built:
- 1969
- Baths:
- 3.00
- MLS#:
- 8569991
- Subdivision:
- Village East
ADDITIONAL INFORMATION
Absolutely wonderful, spacious & bright 4 bedroom, 3 bathroom, 2 car garage house in the desirable Village East neigborhood. Owner has done an incredible amount of improvements to this house in the last 4 years. There is a brand new roof (2024), new furnace & humidifier (2024), new central AC (2020). All 3 bathrooms have been extensively remodeled & the main floor bathrooms have bluetooth speaker exhaust fans & are set up to add bidets. The wood floors have all been beautifully stained & refinished, and gorgeous scratch & water resistant laminate flooring was installed in the main floor foyer, hall, one bedroom, basement stairs & huge basement family room. New paint throughout & wood wall accents added in primary bedroom. New canned LED lighting has been installed in almost the entire house. Backyard has new ginormous expanded rear patio (2022) with a hot tub, shed, large metal adjustable pergola with lights, all new professional landscaping & stubbed for an outdoor kitchen. Great for entertaining! Resort-style dry sauna was installed in the basement and includes a bluetooth speaker that a phone or microphone can be synced to. A new egress window was added to the basement as well. The main sewer line had a liner installed that is supposed last 30 years. Refrigerator, washer & dryer are all about a year old. Kitchen has stainless steel appliances, solid countertops & "moveable" kitchen island! On top of all of the seller improvements, this fantastic house already had low maintenance brick & vinyl siding, wood blinds throughout & plantation shutters in the main family room, special high security Abloy exterior door locks, security cameras with new monitor, & exterior metal rolling security shutters (controlled from inside) which protect against intrusion, extreme weather, & sunlight (for day sleepers). This home shows like a model & lives like a resort! All appliances stay, along with the hot tub & all wall mounted TV's! This house is a must see - don't wait!
$583,000
807 S Flat Rock Way Aurora, CO 80018
- Type:
- Single Family
- Sq.Ft.:
- 2,136
- Status:
- Active
- Beds:
- 4
- Lot size:
- 0.16 Acres
- Year built:
- 2022
- Baths:
- 3.00
- MLS#:
- 3184101
- Subdivision:
- Waterstone
ADDITIONAL INFORMATION
Welcome to your new home at 807 S Flat Rock Way, tucked away in the delightful Waterstone community of Aurora. Near Murphy Creek Golf Course and Buckley Air Force Base, his charming two-story home sits on a corner lot, offering picturesque views overlooking open space and scenic trails—a dream for outdoor enthusiasts. The heart of this home is the stunning kitchen, complete with a sprawling quartz-topped island, a sleek gas range, and a versatile butler’s pantry/tech space perfect for culinary adventures and everyday multitasking. The expansive main floor living room is an inviting haven for both relaxation and entertainment. Upstairs, discover a well-thought-out layout with all four bedrooms strategically placed, including a spacious primary suite featuring a luxurious shower, dual vanities, and a generous walk-in closet. The remaining bedrooms share a beautifully appointed guest bath with double sinks. And don't forget the upstairs laundry room—talk about convenience! Outside, the fenced backyard features a covered deck, offering a tranquil retreat to unwind and savor Colorado's breathtaking evenings. This home also boasts an EV charger and solar panels with a manageable monthly commitment (approximately $50/month)—modern comforts that make a difference. Combining style, comfort, and practicality in a coveted neighborhood, this home is an exceptional choice for creating cherished memories. Get ready to fall in love with where you live—welcome home to 807 S Flat Rock Way! Seller has an ASSUMABLE FHA mortgage at 5.375%.
- Type:
- Condo
- Sq.Ft.:
- 1,177
- Status:
- Active
- Beds:
- 3
- Year built:
- 1982
- Baths:
- 2.00
- MLS#:
- 9028894
- Subdivision:
- Robinwood
ADDITIONAL INFORMATION
Ground floor 3 BR condo with a ton of natural light! One of the best locations in the complex, this unit is flooded with natural light and is easily accessible with no stairs or step-ups from the parking lot. Once you enter, you'll love the easy flow of this open concept home. The living room, dining room, and kitchen are all together for connected living. The living room fireplace is so cozy, and located right next to the huge outdoor patio. The 3 bedrooms are spacious and large, with the master having it's own bathroom. Brand new flooring and brand new carpets! This is a really great community, with a pool, scenic pond, basketball court, and good schools. Good location, where quiet meets easy access. Plenty of stores nearby, plus I-470 & I-225 not too far.
- Type:
- Townhouse
- Sq.Ft.:
- 1,711
- Status:
- Active
- Beds:
- 3
- Year built:
- 2002
- Baths:
- 3.00
- MLS#:
- 8432909
- Subdivision:
- Kensington
ADDITIONAL INFORMATION
Nestled in the highly sought-after Kensington community, this charming community feels like something out of a storybook. This townhome offers serene views of lush trees and greenery, facing the dog park, and is just steps from the community pool and fitness center. Inside, you'll find 3 bedrooms, 3 baths, and a sunny kitchen with a walkout patio— covered making it an oasis all year long. The cozy family room features a gas fireplace. Updates include a newer water heater, appliances, ceiling fans, toilets, and washer/dryer. The primary bedroom is a true retreat with a luxurious 5-piece bath and a spacious walk-in closet. The second bedroom and bath is a few steps away and freshly painted. The third bedroom, located on the lower level, is ideal for guests or a home office. Come see this beautiful townhome in person and discover the perfect blend of comfort, convenience, and charm!
- Type:
- Single Family
- Sq.Ft.:
- 2,618
- Status:
- Active
- Beds:
- 4
- Lot size:
- 0.13 Acres
- Year built:
- 2003
- Baths:
- 4.00
- MLS#:
- 5553677
- Subdivision:
- Murphy Creek
ADDITIONAL INFORMATION
If you want peaceful golf course living, look no further. This stunning, beautifully updated home is perfectly located on the 14th fairway of Murphy Creek Golf Course, offering breathtaking views. The custom-designed outdoor living spaces include a two-tiered deck with a pergola, bar seating, a cozy conversation area, and flagstone and garden areas, making it ideal for entertaining. Inside, you'll find an immaculate interior featuring an updated kitchen with newer appliances, high-end engineered flooring on the main and upper levels (with carpet in the secondary bedrooms), an updated powder bath, and a custom stair rail. The upper level boasts an open loft (which could also serve as an office space), two secondary bedrooms with golf course views, a full bathroom, and a luxurious master suite with a walk-in closet and a 5-piece bath with a soaking tub. The full basement, now newly finished, includes an additional bedroom, a 3/4 bathroom, and a spacious living area. Oversized garage! Close to shopping, trails, and much more!
$495,000
16681 E Rice Circle Aurora, CO 80015
- Type:
- Single Family
- Sq.Ft.:
- 1,652
- Status:
- Active
- Beds:
- 3
- Lot size:
- 0.17 Acres
- Year built:
- 1976
- Baths:
- 2.00
- MLS#:
- 4795998
- Subdivision:
- Pheasant Run
ADDITIONAL INFORMATION
Discover the charm of this meticulously maintained Pheasant Run ranch, offering 1,650 sq ft of remodeled, single-level living. Ideal for entertaining, the spacious open layout features a beautifully reconfigured kitchen with bar and island. The primary suite serves as a serene retreat, complete with custom closet organization and 3/4 bath. A sliding door opens to a redwood deck overlooking a picturesque yard, equipped with timed drip system watering for the garden beds, plus a 10x12 custom shed. For enthusiasts and hobbyists, the expansive garage offers over 600 sq ft of insulated, drywalled space with 220 power, an exhaust fan, and ample overhead storage - perfect for vehicles and projects alike. Additional highlights include a wood-burning fireplace, soft-close cabinets with pull-out shelves, and a separate laundry room. Other upgrades include a new roof (2024), siding (2016), electrical panel and HVAC (2019). A 6.885 kW solar PV system, installed in 2022 with a 10-year transferable warranty, offsets the energy bills with a loan payable at $166/month. Situated in the desirable Cherry Creek School District, just blocks from Independence Elementary and Wagon Trail Park, this home offers easy access to E. Smoky Hill Rd, S. Parker Rd, Hwy 225, and E-470. With no HOA and evident pride of ownership, this property is competitively priced and ready for you to call it home!
- Type:
- Condo
- Sq.Ft.:
- 1,200
- Status:
- Active
- Beds:
- 2
- Year built:
- 1973
- Baths:
- 2.00
- MLS#:
- 3208365
- Subdivision:
- Heather Gardens
ADDITIONAL INFORMATION
Welcome to this beautifully remodeled 2-bedroom, 2-bathroom condo. This charming home offers a perfect blend of comfort, style, and modern convenience, all while being located above ground level for added privacy and stunning views. Step inside to discover newer carpet in the bedrooms and tasteful updates throughout. The remodeled kitchen features solid surface countertops, all-new stainless steel appliances, and sleek cabinetry—perfect for anyone who loves to cook and entertain. The open layout flows effortlessly into the spacious living area. Step out onto your private balcony to take in the fresh air. The primary bedroom serves as a serene retreat with a newly remodeled en-suite bathroom, complete with modern finishes and ample storage space. The versatile second bedroom can be used as a guest room, home office, or den, offering flexibility to suit your needs. The community offers fantastic amenities, including a pool and walking paths, and is conveniently located near shopping, dining, and easy access to major highways. Move-in ready with all the updates you could want, this condo is perfect for anyone seeking modern living in a welcoming community.
- Type:
- Condo
- Sq.Ft.:
- 856
- Status:
- Active
- Beds:
- 1
- Year built:
- 1974
- Baths:
- 1.00
- MLS#:
- 2072172
- Subdivision:
- Strawberry At Heather Ridge
ADDITIONAL INFORMATION
Charming UPDATED Top-Floor Loft Condo in Strawberry at Heather Ridge! Step into this stunning one-bedroom loft, one-bathroom condo in the desirable Strawberry at Heather Ridge community! This top-floor gem features soaring VAULTED CEILINGS in the living room, creating a bright and airy ambiance. With a BRAND-NEW FRONT DOOR, all NEW PAINT, DISHWASHER, STOVE/OVEN, and REFRIGERATOR, this condo shines with fresh updates throughout! The centerpiece FIREPLACE invites cozy nights in, while the open-concept design is perfect for modern living. The breakfast bar and bright dining room are perfect for enjoying a home-cooked meal. You will love the convenience of in-unit laundry, complete with a brand-new full-size washer and dryer. Outdoor living is a breeze with TWO SPACIOUS BALCONIES —one off the living room and another private retreat off the loft bedroom, offering you relaxing spaces to unwind or entertain. Located next to the Heather Ridge 18-hole Golf Course (ask at the golf course about discounted rates), this community also offers access to two refreshing community pools—perfect for soaking up the sun after a day on the greens. Whether you’re a golfer, outdoor enthusiast, or simply looking for a peaceful retreat, this condo checks all the boxes! A short distance away, go for a swim, stroll with your dog, bike, boat or even horseback ride at Cherry Creek State Park. Conveniently located nearby is grocery shopping, restaurants, and the Parker RTD Light Rail Station. Don’t miss this incredible opportunity to own a top-floor, loft-style condo in the vibrant Heather Ridge community!
Andrea Conner, Colorado License # ER.100067447, Xome Inc., License #EC100044283, [email protected], 844-400-9663, 750 State Highway 121 Bypass, Suite 100, Lewisville, TX 75067

The content relating to real estate for sale in this Web site comes in part from the Internet Data eXchange (“IDX”) program of METROLIST, INC., DBA RECOLORADO® Real estate listings held by brokers other than this broker are marked with the IDX Logo. This information is being provided for the consumers’ personal, non-commercial use and may not be used for any other purpose. All information subject to change and should be independently verified. © 2024 METROLIST, INC., DBA RECOLORADO® – All Rights Reserved Click Here to view Full REcolorado Disclaimer
| Listing information is provided exclusively for consumers' personal, non-commercial use and may not be used for any purpose other than to identify prospective properties consumers may be interested in purchasing. Information source: Information and Real Estate Services, LLC. Provided for limited non-commercial use only under IRES Rules. © Copyright IRES |
Aurora Real Estate
The median home value in Aurora, CO is $470,000. This is lower than the county median home value of $500,800. The national median home value is $338,100. The average price of homes sold in Aurora, CO is $470,000. Approximately 59.37% of Aurora homes are owned, compared to 35.97% rented, while 4.66% are vacant. Aurora real estate listings include condos, townhomes, and single family homes for sale. Commercial properties are also available. If you see a property you’re interested in, contact a Aurora real estate agent to arrange a tour today!
Aurora, Colorado has a population of 383,496. Aurora is less family-centric than the surrounding county with 32.88% of the households containing married families with children. The county average for households married with children is 34.29%.
The median household income in Aurora, Colorado is $72,052. The median household income for the surrounding county is $84,947 compared to the national median of $69,021. The median age of people living in Aurora is 35 years.
Aurora Weather
The average high temperature in July is 88.2 degrees, with an average low temperature in January of 18 degrees. The average rainfall is approximately 16.8 inches per year, with 61.7 inches of snow per year.
