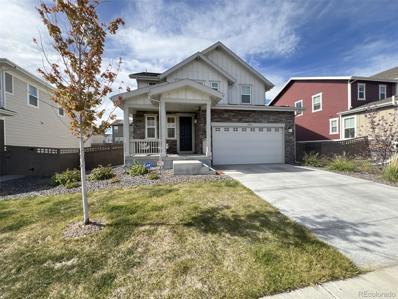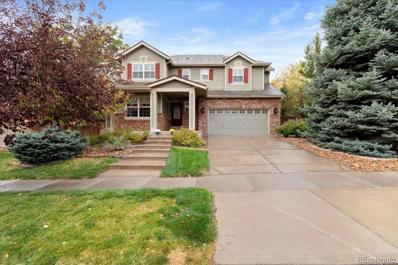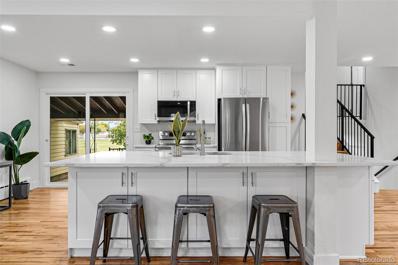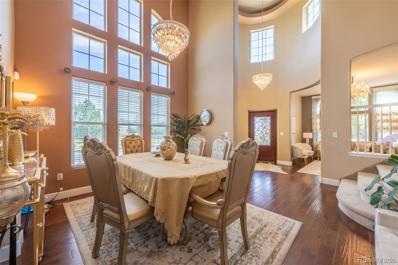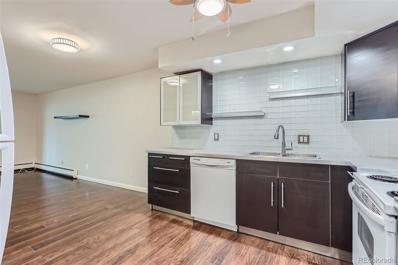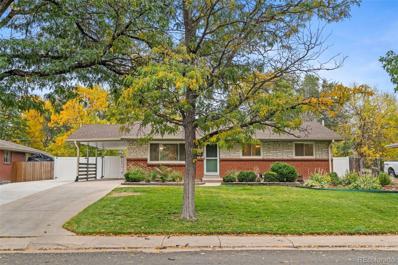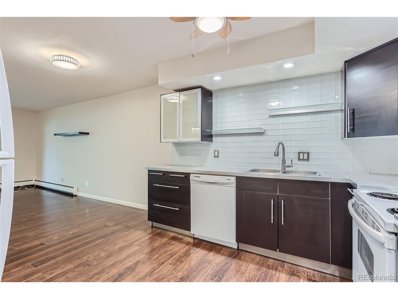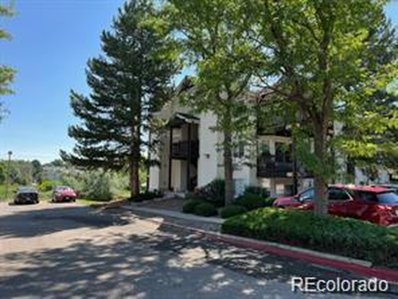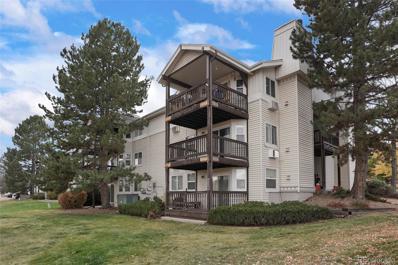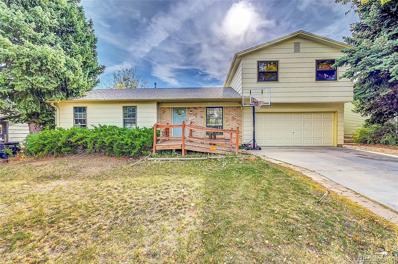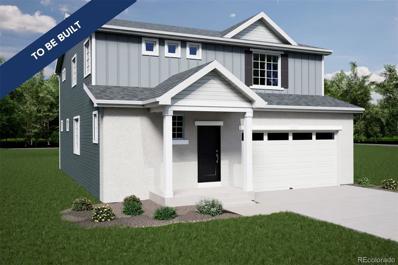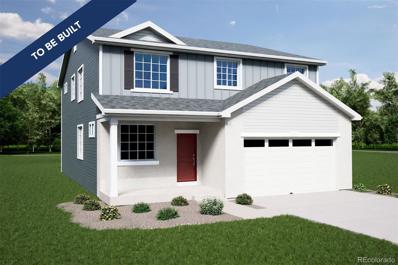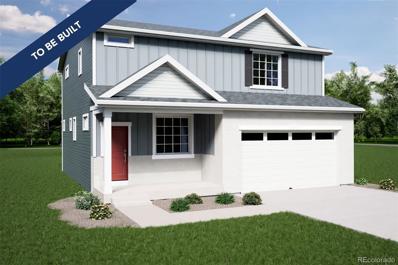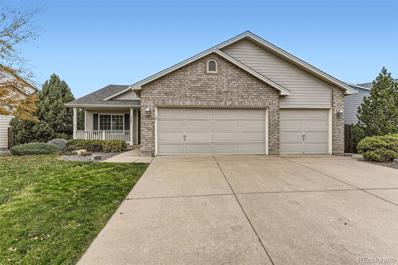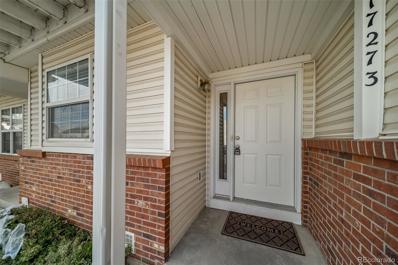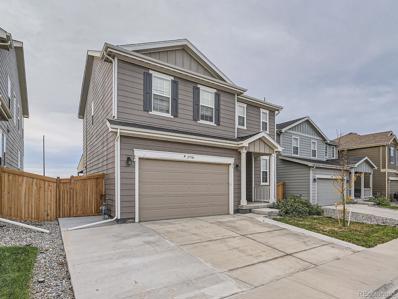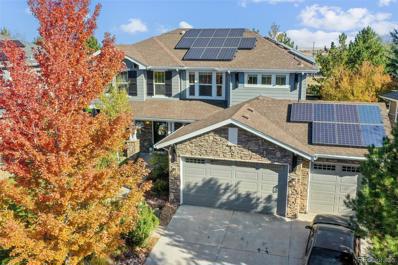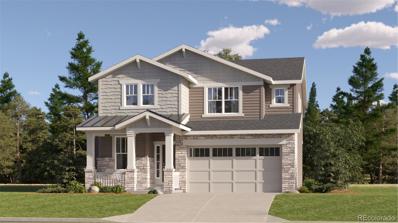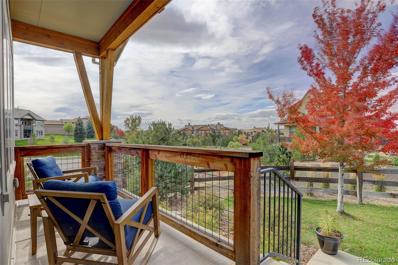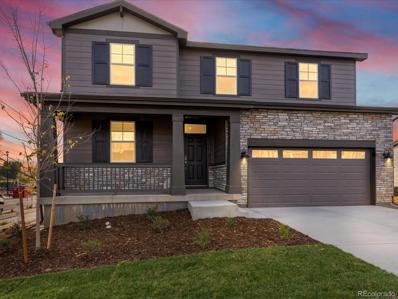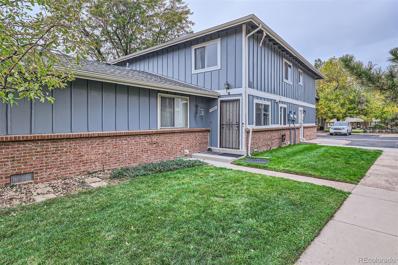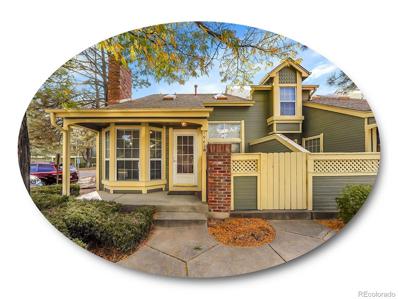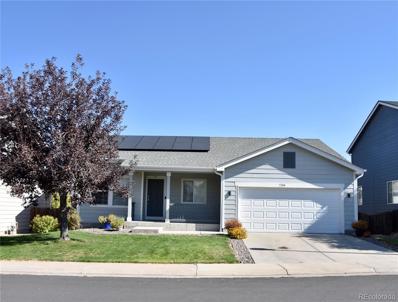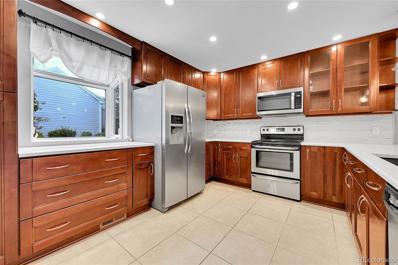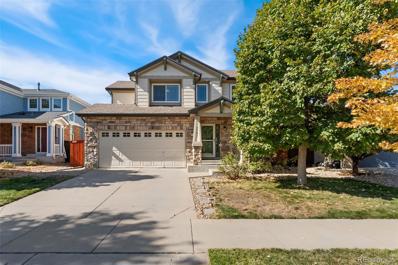Aurora CO Homes for Rent
$754,900
5953 N Malta Street Aurora, CO 80019
- Type:
- Single Family
- Sq.Ft.:
- 3,625
- Status:
- Active
- Beds:
- 5
- Lot size:
- 0.14 Acres
- Year built:
- 2022
- Baths:
- 4.00
- MLS#:
- 3376972
- Subdivision:
- Painted Prairie
ADDITIONAL INFORMATION
Discover the epitome of modern living in the Painted Prairie neighborhood! This newly built 2022 home boasts 5 spacious bedrooms and 3.5 luxurious bathrooms across 3,625 square feet, ensuring ample space for comfort and style. Set in a serene neighborhood, it offers convenient access to top-rated schools, shopping centers, and recreational parks. Step inside to find an open-concept layout featuring high ceilings, a gourmet kitchen with stainless steel appliances, and a cozy living area perfect for family gatherings. Pristine oak hardwood floors and energy-efficient windows. Home is equipped with solar panels helping reduce the cost of utilities. Backyard features artificial grass and a dog run. Schedule your showing today!
- Type:
- Single Family
- Sq.Ft.:
- 2,888
- Status:
- Active
- Beds:
- 3
- Lot size:
- 0.21 Acres
- Year built:
- 2002
- Baths:
- 3.00
- MLS#:
- 8013114
- Subdivision:
- Sterling Hills
ADDITIONAL INFORMATION
Welcome to this stunning two-story home in the sought-after Sterling Hills neighborhood of Aurora! This meticulously maintained property boasts 3 spacious bedrooms, 3 bathrooms, and a fully finished basement, offering 2,888 square feet of beautifully finished living space. The gourmet kitchen features 42-inch cabinets, perfect for any culinary enthusiast, while the master suite includes a luxurious 5-piece bath and walk-in closet. Enjoy the comfort of central air, a cozy gas fireplace, and a private, beautifully landscaped backyard oasis. With a two-car garage and easy access to parks and shopping centers, this home is a must-see. Don't wait—schedule your showing today, as this gem won't last long!
$500,000
946 Paris Street Aurora, CO 80010
- Type:
- Single Family
- Sq.Ft.:
- 2,044
- Status:
- Active
- Beds:
- 4
- Lot size:
- 0.14 Acres
- Year built:
- 1961
- Baths:
- 2.00
- MLS#:
- 6270347
- Subdivision:
- Burns Aurora
ADDITIONAL INFORMATION
Thoughtfully updated, pre-inspected, and move-in ready! Don't miss this outstanding four-bedroom home offering three levels of sunny living space and too many upgrades to list. This property is in a prime location, just minutes from the Anschutz Medical Campus (UCH, Children's Hospital, VA), two minutes from neighborhood amenities such as Del Mar Park and aquatic center, and a quick drive to Stanley Marketplace. 946 Paris St is a rare find in the area, offering over 2200 Sq ft of "above grade" living space. As you enter the home, notice the beautifully refinished hardwood floors and spacious, open floor plan. The well-appointed kitchen is the heart of the house and features quartz countertops, new stainless steel appliances, and an oversized island with seating. A new sliding glass door leads to a private outdoor retreat with unobstructed views across the open field at the Burrell Arts Campus. Upstairs, you will find three bedrooms and a spacious full bathroom. The sunny garden level boasts a second family room, a large bedroom, and an updated 3/4 bath. In addition to a complete interior cosmetic remodel, other updates to this property include a new driveway, new AC and air handler, new water heater, newer boiler and roof, recent sewer line repair with cleanouts added, and an updated electrical panel. The property has even been pre-inspected for your peace of mind! ***This home is eligible for the Community Reinvestment Act (CRA) financing incentive through select lenders. The CRA offers a percentage of the loan amount as a lender credit towards closing costs or a buy-down. This program may also be approved for 2nd homes and investment property financing.*** Don't miss this remarkable property!
- Type:
- Single Family
- Sq.Ft.:
- 2,317
- Status:
- Active
- Beds:
- 4
- Lot size:
- 0.16 Acres
- Year built:
- 2005
- Baths:
- 3.00
- MLS#:
- 9414171
- Subdivision:
- Murphy Creek
ADDITIONAL INFORMATION
If you're envisioning a home that's not just a residence but a place of style and space, your search ends here. Nestled just one row back from the prestigious Murphy Golf Course, this home offers more than just beauty; it promises peace of mind. Enjoy tranquil evenings in your nice backyard without the worry of unexpected golf balls interrupting your serene BBQ gatherings with loved ones. This home boasts a spacious layout with soaring ceilings, designed to capture the essence of sophisticated living. Step into this stunning residence where luxury meets comfort, and every detail is designed to enchant. The moment you enter, you'll be captivated by the grandeur of the luxurious living room, perfect for both intimate gatherings and grand soirees. Adjacent, the elegant dining room awaits, setting the stage for memorable meals in a sophisticated setting. Your culinary adventures will thrive in the spacious kitchen, featuring quality appliances and a charming breakfast nook where morning light dances across the table. For those relaxed family evenings, retreat to the cozy family room, a haven of warmth and relaxation. Retire to the master suite, a serene escape with a sumptuous 5-piece bathroom, promising luxurious rejuvenation after a long day. This home accommodates a large family or frequent guests with three additional bedrooms upstairs, each offering comfort and style. If your household is more compact, envision one of these rooms transformed into a chic home office. Imagine the joy of community living where your family can thrive. With exclusive access to a elegant clubhouse featuring a nice pool, tennis courts, and a playground, every day feels like a vacation. Plus, the convenience of being within walking distance to a K-8 school adds to the allure. Don't let this opportunity pass you by. Call us to arrange your private viewing and step into a lifestyle that blends elegance, convenience, & charm seamlessly. Save on energy with solar panels.
- Type:
- Condo
- Sq.Ft.:
- 1,050
- Status:
- Active
- Beds:
- 2
- Year built:
- 1977
- Baths:
- 1.00
- MLS#:
- 3325464
- Subdivision:
- Heather Gardens
ADDITIONAL INFORMATION
Welcome to the delightfully vibrant 55+ Heather Gardens community! This beautifully updated ground-floor condo offers easy access, just steps away from the entrance and library. Inside, you'll find stylish dark laminate flooring and designer paint throughout. The modern kitchen features sleek cabinetry, solid surface countertops, and a striking glass tile backsplash, with the wall removed to create an open, seamless flow into the living room. The bathroom vanity has been upgraded to match the kitchen’s contemporary design and the most recent update to include a walk in shower. Can't forget to mention the spacious 18x7 enclosed lanai, perfect for relaxing or entertaining. This unit also plumbed for in unit washer and dryer, of which both appliances are included! Heather Gardens offers a wealth of amenities, including a golf course, tennis courts, a large clubhouse with indoor and outdoor pools, a fitness center, and an on-site restaurant. Enjoy peace of mind with 24/7 security and endless activities to suit your interests.
$529,900
484 N Moline Street Aurora, CO 80010
- Type:
- Single Family
- Sq.Ft.:
- 1,911
- Status:
- Active
- Beds:
- 4
- Lot size:
- 0.24 Acres
- Year built:
- 1959
- Baths:
- 2.00
- MLS#:
- 6300584
- Subdivision:
- Highland Park
ADDITIONAL INFORMATION
This impressive brick ranch effortlessly combines timeless charm with modern updates, making it truly move-in ready. Beautiful hardwood floors stretch across the main level, with the kitchen featuring sleek tile for a touch of practicality and style. The luxurious basement bathroom feels like a personal retreat, offering a spa-like experience with its elegant clawfoot tub and separate shower — the perfect escape for unwinding at home. The finished basement provides plenty of space to get creative. It includes multiple rooms as well as a wet bar. A highlight of the property is the oversized detached garage, which provides abundant space for parking, extra storage, or the opportunity to create your ideal workshop or studio. The lot not only features ample parking, but also a beautiful yard with lush green grass, the best of both worlds! Situated just steps from Del Mar Park and within close proximity to major shops and restaurants, this home sits in a highly desirable location. This is a rare opportunity to enjoy both convenience and lifestyle in one beautiful package.
- Type:
- Other
- Sq.Ft.:
- 1,050
- Status:
- Active
- Beds:
- 2
- Year built:
- 1977
- Baths:
- 1.00
- MLS#:
- 3325464
- Subdivision:
- Heather Gardens
ADDITIONAL INFORMATION
Welcome to the delightfully vibrant 55+ Heather Gardens community! This beautifully updated ground-floor condo offers easy access, just steps away from the entrance and library. Inside, you'll find stylish dark laminate flooring and designer paint throughout. The modern kitchen features sleek cabinetry, solid surface countertops, and a striking glass tile backsplash, with the wall removed to create an open, seamless flow into the living room. The bathroom vanity has been upgraded to match the kitchen's contemporary design and the most recent update to include a walk in shower. Can't forget to mention the spacious 18x7 enclosed lanai, perfect for relaxing or entertaining. This unit also plumbed for in unit washer and dryer, of which both appliances are included! Heather Gardens offers a wealth of amenities, including a golf course, tennis courts, a large clubhouse with indoor and outdoor pools, a fitness center, and an on-site restaurant. Enjoy peace of mind with 24/7 security and endless activities to suit your interests.
- Type:
- Other
- Sq.Ft.:
- 800
- Status:
- Active
- Beds:
- 1
- Year built:
- 1979
- Baths:
- 1.00
- MLS#:
- 7629844
- Subdivision:
- Victoria Crossing
ADDITIONAL INFORMATION
Affordable yet desirable Victoria Crossing Condo, 1 large bedroom, 1 full bath, ground unit. Resort style living, extreme privacy, coupled with the most stunning views! The home boasts a spacious great room with a beautiful wood burning fireplace. Kitchen features a refrigerator and Stove, modern kitchen backsplash, formal dining room and kitchen combo. Private back balcony, with views of a meadow, stunning landscaped grounds that are well kept. Spacious bedroom, and a walk in closet with custom shelving. The full bath has a shower/tub combo. There is a laundry room in the unit with included washer and dryer. Pantry off the kitchen, or additional storage. New tile in entry way. The location is within minutes to stores, dining and recreational activities. This unit is perfect for anyone looking to own under $250k!
- Type:
- Condo
- Sq.Ft.:
- 800
- Status:
- Active
- Beds:
- 1
- Year built:
- 1979
- Baths:
- 1.00
- MLS#:
- 7629844
- Subdivision:
- Victoria Crossing
ADDITIONAL INFORMATION
Affordable yet desirable Victoria Crossing Condo, 1 large bedroom, 1 full bath, ground unit. Resort style living, extreme privacy, coupled with the most stunning views! The home boasts a spacious great room with a beautiful wood burning fireplace. Kitchen features a refrigerator and Stove, modern kitchen backsplash, formal dining room and kitchen combo. Private back balcony, with views of a meadow, stunning landscaped grounds that are well kept. Spacious bedroom, and a walk in closet with custom shelving. The full bath has a shower/tub combo. There is a laundry room in the unit with included washer and dryer. Pantry off the kitchen, or additional storage. New tile in entry way. The location is within minutes to stores, dining and recreational activities. This unit is perfect for anyone looking to own under $250k!
- Type:
- Single Family
- Sq.Ft.:
- 2,250
- Status:
- Active
- Beds:
- 7
- Lot size:
- 0.17 Acres
- Year built:
- 1980
- Baths:
- 2.00
- MLS#:
- 4257783
- Subdivision:
- Aurora Highlands
ADDITIONAL INFORMATION
Wow, you must see this home, 7 bedrooms and 2 bathrooms and 2 cars garage, ideal for large family, or home host providers. or can be converted into assisted living home, handicap access. close to shopping and transportation, cul-de-sac. there's 2 washer and dryer hookup one in the home and the other in the garage. buyers and buyer's broker/agent to verify all information,
ADDITIONAL INFORMATION
The Esprit: This single-family, spans 2,342 sq. ft. and offers 4 beds, 2.5 baths, 2-car garage and a partially unfinished basement. Unlock the charm and comfort of your dream home with a welcoming covered front porch. The main level features a flex room -the perfect blank canvas to craft a space that elevates your lifestyle and brings your vision to life. The great room will be the heart of your home - a sanctuary where you can unwind, host friends, and soak up the beauty of nature. The large windows and bright, open design transform any house into a serene, rejuvenating retreat. Imagine the endless possibilities in this kitchen oasis. Gather your loved ones around the inviting island, creating cherished memories over delicious home-cooked meals. The walk-in pantry ensures you're always prepared with a well-stocked selection of ingredients, simplifying your cooking process. The second floor is the perfect blend of form and function. Indulge in the privacy of your own primary suite, complete with ample storage and spa-inspired amenities. The three additional bedrooms are perfect for a growing family or a dedicated workspace to boost your productivity. No more fighting over the sink or waiting in line. The upstairs bathroom puts an end to rushed, stressful mornings. With two sinks and a prime location near the bedrooms, you and your family can breeze through your routines with ease. Upgrade your laundry experience, centrally located, and just steps away from the bedrooms. Say goodbye to lugging loads up and down stairs or fighting for space in a cramped closet. THIS IS REPRESENTATIVE OF WHAT CAN BE BUILT
ADDITIONAL INFORMATION
Experience the Wonder! The Wonder floorplan blends modern design with artisanal touches in a home built for flexibility, affordability, and efficiency. This single-family, 2-story layout spans 3,650 sq. ft. in total and offers 5 beds, 3 baths, an unfinished basement, and an oversized 2-car garage. Energy efficiency is at the forefront with 2x6 walls and low-E double pane glass for superior insulation, a Rheia HVAC, a 96% high-efficiency furnace, plus electric vehicle and solar ready. All adding up to lower utility bills, backed by our Energy Smart Guarantee and certified as EPA Indoor AirPlus®. This home has plenty of curb appeal featuring a multi-textural exterior, front porch, and 5’ privacy fencing. The main level is bright with oversized windows, 9’ ceilings, home-office flex room, dining area, and an expansive great room. Enjoy designer LVP flooring, Shaw carpeting, and Sherwin-Williams paint throughout. The kitchen is complete with a large dining island, stainless-steel sink, and large pantry. The upstairs primary suite offers a large walk-in closet, double vanity sink, and a tiled spa shower. The 2nd floorT Buy new from a trusted builder and take advantage of Oakwood Homes’ advanced building practices that lower your mainten also features a laundry room and spacious bonus room for family entertainment. Come see our state-of-the-art sales center equipped with VR and experience our seamless homebuying process that earns us industry-leading customer satisfaction. THIS REPRESENTATIVE OF WHAT CAN BE BUILT
ADDITIONAL INFORMATION
This charming 2,022 sq. ft. single-family home offers 3 bedrooms, 2.5 baths, a 2-car garage with extra storage, and a partially unfinished basement. From the inviting front porch, step into a world of comfort and style. The main level boasts a versatile flex room, perfect for creating a workspace, play area, or cozy hobby nook that suits your lifestyle. Designed with modern living in mind, the open-concept layout seamlessly connects the great room, dining, and kitchen spaces, offering both versatility and a stylish backdrop for daily life. The kitchen, a true centerpiece, is equipped with an eat-in island for casual dining, generous counter space for meal prep, and ample cabinet and pantry storage to keep everything organized. Whether you're hosting gatherings or enjoying quiet dinners, the blend of function and style in this space will make cooking a joy. Upstairs, the primary suite is your personal retreat, featuring double vanities, a spacious linen closet, and a spa-like walk-in shower for a luxurious, everyday experience. The walk-in closet simplifies your morning routine with ample storage. Two additional bedrooms offer space for guests or family, and a full bathroom ensures convenience. A thoughtfully designed second-floor laundry room adds ease to your daily chores, strategically placed to keep your routine flowing smoothly. This home blends style, practicality, and comfort to enhance your everyday living. THIS IS REPRESENTATIVE OF WHAT CAN BE BUILT.
$640,000
5387 S Valdai Way Aurora, CO 80015
- Type:
- Single Family
- Sq.Ft.:
- 2,059
- Status:
- Active
- Beds:
- 3
- Lot size:
- 0.22 Acres
- Year built:
- 2000
- Baths:
- 3.00
- MLS#:
- 9682820
- Subdivision:
- Saddle Rock Ridge
ADDITIONAL INFORMATION
Welcome to this beautiful ranch home with 3 bedrooms and 3 bathrooms. One of the bedrooms is being used as a home office but has a walk-in closet. The house has been freshly painted, and there's new carpet throughout the main floor, making it move-in ready. The entryway and kitchen have oak hardwood floors, and the main floor has vaulted ceilings. Ceiling fans are in the family room, primary bedroom, and the second bedroom. The Anderson windows help keep the home quiet and energy efficient. There’s over 2,000 square feet on the main level and nearly 1,300 square feet of unfinished space in the basement, ready for your ideas. This home has a covered front porch, a three-car garage, and a large deck made with composite materials that help minimize maintenance There's a sprinkler system for both the front and back yards, central air conditioning, and a large, fenced backyard. The front door and driveway face south, which reduces the chance of ice buildup in the winter and brings in a lot of natural sunlight.
$310,000
17273 E Ford Drive Aurora, CO 80017
- Type:
- Townhouse
- Sq.Ft.:
- 904
- Status:
- Active
- Beds:
- 2
- Lot size:
- 0.02 Acres
- Year built:
- 1999
- Baths:
- 2.00
- MLS#:
- 2354400
- Subdivision:
- Copper Ridge
ADDITIONAL INFORMATION
Welcome to this turn key townhome featuring an open floor plan and two primary suites! Each generously sized bedroom comes with its' own balcony! This home has been thoughtfully upgraded with LVP flooring throughout and modernized primary bathrooms with brand new vanities, countertops, light fixtures, mirrors, and flooring. The kitchen is equipped with all new stainless steel appliances and new granite countertops, perfect for cooking and entertaining. Just off the kitchen you will have your dining space followed by the living room area with the gas fireplace and slider leading to the private fenced back patio area. New ceiling fans and light fixtures round out the main floor. Additional updates include a NEW FURNACE AND CENTRAL AIR - year round comfort with peace of mind! With parking included, you will never have to worry about finding a spot when you come home. Located just minutes from Buckley Space Force Base, this townhouse offers a prime location for military personnel. Grocery shopping and retail options are just a short distance away, right across the street. Do not miss out on this fantastic opportunity to own at Copper Ridge, you will find the perfect blend of modern, convenience, and comfort – schedule your private tour today!
$545,000
27584 E 6th Drive Aurora, CO 80018
- Type:
- Single Family
- Sq.Ft.:
- 1,923
- Status:
- Active
- Beds:
- 3
- Lot size:
- 0.12 Acres
- Year built:
- 2021
- Baths:
- 3.00
- MLS#:
- 6581536
- Subdivision:
- Sky Ranch
ADDITIONAL INFORMATION
Great 2-story family home with 3-bedroom 3-bathroom open floor plan. Sliding door leads to a great stamped concrete covered patio, and a nice-sized fenced yard, ready for family gatherings. Upstairs the primary bedroom features a luxurious 5-piece bath and a walk-in closet, plus two additional bedrooms, another full bath, flexible loft space, and a convenient second-floor laundry room. It is located in Sky Ranch, which boasts spectacular views of the mountains and downtown Denver. Several onsite Parks, Picnic Areas, Playgrounds, and walking paths throughout the Community, Minutes from DIA, Gaylord Hotel Convention Center, and Buckley Air Force Base. All with quick access to E-470, I-70, and the metro Denver… Don’t miss out on this beautiful home in a vibrant community! Schedule a showing today!
- Type:
- Single Family
- Sq.Ft.:
- 3,834
- Status:
- Active
- Beds:
- 5
- Lot size:
- 0.18 Acres
- Year built:
- 2007
- Baths:
- 4.00
- MLS#:
- 4537169
- Subdivision:
- Tallyns Reach North
ADDITIONAL INFORMATION
PRIME LOCATION! This stunning 5-bedroom home is perfectly situated near top-rated schools, the vibrant Southlands shopping district, a short stroll to the community pool, and with easy access to E-470. Offering a spacious and open floor plan, this home features a main floor bedroom with a 3/4 bath, ideal for guests or multi-generational living. The large kitchen is an entertainer’s dream, complete with a center island, granite countertops, double ovens, a gas cooktop, and plenty of space for casual dining. The expansive master suite boasts a lavish 5-piece bath and an ample walk-in closet. Upstairs, three generously sized bedrooms are filled with natural light, accompanied by a full bathroom equipped with dual sinks. The home also features elegant formal living and dining areas, along with an airy family room distinguished by soaring ceilings and large, architecturally striking windows that flood the space with abundant natural light. The finished basement expands the living space, featuring a well-appointed kitchenette, a cozy gas fireplace, and a versatile bonus room, ideal for a home theater, recreational area, office, or gym, complemented by a convenient powder room. Equally remarkable are the outdoor spaces, with meticulously landscaped front and back yards, a charming covered front porch, and a spacious stamped concrete patio in the rear, perfect for both relaxation and entertaining.
- Type:
- Single Family
- Sq.Ft.:
- 2,379
- Status:
- Active
- Beds:
- 4
- Lot size:
- 0.15 Acres
- Baths:
- 3.00
- MLS#:
- 4443599
- Subdivision:
- Harvest Ridge
ADDITIONAL INFORMATION
**Contact Lennar today about Special Financing for this home - terms and conditions apply** Anticipated completion January 2025! Gorgeous new Harvest Ridge - this beautiful Pinnacle 2 story is on a corner site and features 4 beds, 2.5 baths, extended covered deck, main floor study, great room, upstairs laundry, unfinished basement and extended 2 car garage. Gorgeous finishes and upgrades including stainless steel appliances, vinyl plank flooring, slab quartz counters/island and more! Lennar provides the latest in energy efficiency and state of the art technology with several fabulous floorplans to choose from. Energy efficiency, and technology/connectivity seamlessly blended with luxury to make your new house a home. What some builders consider high-end upgrades, Lennar makes a standard inclusion. This community offers single family homes for every lifestyle. So much to see and do in this charming community – something for everyone. Photos and walkthrough tour are a model only and subject to change.
- Type:
- Single Family
- Sq.Ft.:
- 3,302
- Status:
- Active
- Beds:
- 3
- Lot size:
- 0.24 Acres
- Year built:
- 2014
- Baths:
- 4.00
- MLS#:
- 4658508
- Subdivision:
- Tallyns Reach
ADDITIONAL INFORMATION
Do not miss out and come see this beautiful ranch home with 3 perfectly sized bedrooms plus an office, and 4 bathrooms, with a full size, finished basement, and 2 car garage. This gem is located in a private cul-de-sac, with charming curb appeal and woodcraft exterior. The kitchen is a chef's dream with a large gourmet kitchen, Quartz countertops, glass and stone backsplash, stainless steel appliances, a double oven, a gas stove, and Alder wood cabinets with thoughtful interior design details. High ceilings, recessed lighting, hardwood floors, and an inviting fireplace. The primary suite features plenty of natural light & an ensuite w/ dual sinks, a designer's shower, & a walk-in primary closet with direct access to the laundry room. The finished basement features a theater with surround sound! This home features a finished and insulated 2-car garage with a Tesla charger. The large corner lot, with over 10k square feet, features an oasis with a covered patio, built-in BBQ, a fire pit with a seating area, a relaxing spa with a motorized cover, and a serene water fountain. The surrounding mature trees make you feel like you are in your very own outdoor paradise. This home includes solar panels that are owned with no monthly fees. Come see why Brookfield is an award-winning builder with this unique design in the highly rated Cherry Creek Schools. Welcome Home!!
- Type:
- Single Family
- Sq.Ft.:
- 2,780
- Status:
- Active
- Beds:
- 5
- Lot size:
- 0.13 Acres
- Year built:
- 2024
- Baths:
- 3.00
- MLS#:
- 7395656
- Subdivision:
- Murphy Creek
ADDITIONAL INFORMATION
Welcome to The Sylvan by Meritage Homes – where modern living meets unparalleled comfort. This expansive five-bedroom residence boasts a main floor bedroom perfect for guests, ensuring privacy and convenience. Enjoy the charm of Colorado weather from your spacious front porch, an ideal spot for mingling with friendly neighbors. Embrace energy efficiency with advanced spray foam insulation, keeping your home cozy year-round. Experience the luxury of designer finishes and all-inclusive pricing that leaves nothing to desire. With approximately 2,780 square feet of thoughtfully designed space, three full bathrooms, and a two-bay garage, The Sylvan is your dream home come to life. Photos are representative only and are not of the actual home. Actual finishes, elevation, and features may vary. This home is ready NOW!
- Type:
- Townhouse
- Sq.Ft.:
- 882
- Status:
- Active
- Beds:
- 2
- Year built:
- 1974
- Baths:
- 1.00
- MLS#:
- 4300216
- Subdivision:
- Hallscraft Village East
ADDITIONAL INFORMATION
Welcome to this beautifully maintained 2-bedroom, 1-bathroom townhome, offered for under $300,000! Located in the desirable Hallscraft Village East community, this home is perfect with new LVP stain proof, waterproof flooring downstairs, New carpet on stairs and upstairs hallway. The spacious living room flows seamlessly into the dining area and kitchen, providing an open and inviting layout. Upstairs, you’ll find two cozy bedrooms and a full remodeled bathroom, with the primary bedroom featuring a walk-in closet for ample storage. A full-size washer and dryer on the main floor add to the convenience. Outside, the 1-car detached garage offers additional storage and is shared with three neighboring units. Newer water heater. Full sized high efficiency windows from Zen. Enjoy the perks of the community, including a pool and tennis courts. This unit has great views of open space and pool. This fantastic location puts you close to shopping, dining, and easy access to I-225. 20 minutes to the airport, downtown and DTC. Don't miss out—schedule your showing today!
- Type:
- Townhouse
- Sq.Ft.:
- 1,161
- Status:
- Active
- Beds:
- 2
- Year built:
- 1986
- Baths:
- 3.00
- MLS#:
- 8611389
- Subdivision:
- Chambers Ridge
ADDITIONAL INFORMATION
Welcome to 1982 S. Hannibal Court #H, a charming corner townhome in a fantastic central-Aurora location! This two-bedroom, three-bathroom residence boasts a dynamic exterior featuring red brick and wood siding, accented in earthy shades of yellow and green. A covered front porch welcomes you under the shade of a mature tree. The entryway leads into an open floor plan, where soft tones blend effortlessly with wood-look laminate flooring. Vaulted ceilings, highlighted by striking wood beams, add a dramatic yet welcoming touch. The living room, with its classic red brick wood-burning fireplace and warm wood floating mantel, creates an inviting space for cozy gatherings. Modern lighting fixtures add a stylish touch to the entryway and staircase, elevating the home's overall appeal. Unleash your inner chef in this updated kitchen, where stainless-steel appliances, crisp white cabinetry, and a striking stone backsplash create a sophisticated ambiance. The open design flows seamlessly into the dining area, enhanced by French sliding doors leading to a lovely outdoor patio—ideal for grilling and sharing good times with friends. Don’t miss the convenient main-level half bath! Venture up to the loft, illuminated by nearby skylights that transform the space into an ideal nook for a cozy office or reading retreat. The spacious primary suite welcomes you with abundant natural light and generous closet space, along with an en suite three-quarter bath for added privacy. A second bedroom accommodates guests beautifully, sharing a fully remodeled bath showcasing sleek quartz and penny-tile accents. The expansive basement is a blank canvas for your dream entertainment hub, complete with a dedicated laundry area. Enjoy the convenience of a 2-car garage and access to a clubhouse with a pool, all just minutes from Horseshoe Park and Cherry Creek Reservoir! Excellent location less than 10-minutes from shopping, dining and entertainment at Aurora Town Center.
$609,000
5264 S Rome Street Aurora, CO 80015
- Type:
- Single Family
- Sq.Ft.:
- 2,968
- Status:
- Active
- Beds:
- 5
- Lot size:
- 0.14 Acres
- Year built:
- 2002
- Baths:
- 3.00
- MLS#:
- 7009647
- Subdivision:
- Trail Ridge
ADDITIONAL INFORMATION
Welcome to 5264 S Rome St, a charming 5 bedroom, 3 bathroom ranch-style home offering the perfect blend of comfort and style. Step into the open floor plan that seamlessly connects the living room, dining room, and kitchen, creating an inviting space for gatherings and everyday living. Large windows throughout the home fill the space with natural light, enhancing the airy atmosphere. The finished basement offers additional living space with a family room and convenient walkout access, providing endless possibilities for relaxation or entertainment. Outside, enjoy the beautiful Colorado weather on the deck or the covered patio, both overlooking the backyard and greenbelt. This home also features a 2-car garage for your parking and storage needs. Situated in a great location with easy access to local amenities, this home is the perfect blend of practicality and charm. Don’t miss your chance to make it yours! Discounted rate options and no lender fee future refinancing may be available for qualified buyers of this home. Solar panels will be paid off by Seller at closing.
- Type:
- Townhouse
- Sq.Ft.:
- 1,714
- Status:
- Active
- Beds:
- 3
- Year built:
- 1980
- Baths:
- 3.00
- MLS#:
- 6866568
- Subdivision:
- Heather Ridge
ADDITIONAL INFORMATION
WOW!!!Incredible opportunity to own this beautifully updated and remodeled end unit townhome in a prime location with easy access to I-225, Aurora Hospitals, Jewel Wetlands hiking trails and Cherry Creek Reservoir within the Cherry Creek Schools District. Featuring dramatic open floor plan with tons of natural light! Located within communities surrounding the Golf Club at Heather Ridge. It offers a gorgeous, redesigned and remodeled kitchen with new cherry cabinets, quartz countertops with designer back splash and newer appliances. This gorgeous kitchen opens to the dining room and leaving area with new laminated flooring and soaring stone gas fireplace, vaulted ceilings with skylight and leads right out to the west facing patio. It offers 3 bedrooms and 3 bathrooms. The first floor also presents a large bedroom with a walk-in closet and updated full bathroom. The second floor presents a loft with primary including a second full bath two walk in closets and even provides nook for a desk area. Plus, third, no-conforming bedroom in the basement. This extremely well taken care of unit shows pride of ownership!!! Model home condition. Oversized 1 car garage with sauna Plus ton of storage.
- Type:
- Single Family
- Sq.Ft.:
- 1,620
- Status:
- Active
- Beds:
- 3
- Lot size:
- 0.12 Acres
- Year built:
- 2004
- Baths:
- 3.00
- MLS#:
- 6586128
- Subdivision:
- Tollgate Crossing
ADDITIONAL INFORMATION
Discover this beautifully maintained home in a tranquil cul-de-sac of Tollgate Crossing! This meticulously cared for 3-bedroom residence features a versatile loft that’s perfect for a home office or extra living space. Step inside to an inviting open floor plan where the kitchen shines with stainless steel appliances, ample cabinetry, and a convenient pantry. Enjoy the comfort of newer hardwood floors, energy-efficient windows, and a sliding door that leads to your fully-fenced spacious backyard—ideal for entertaining family and friends. This home is equipped with a new furnace and modern air conditioner, complete with an air filtration system and water softener, ensuring year-round comfort. Owned solar panels enhance energy efficiency and a new Class IV impact resistant roof was installed in 2022. Located within the highly-rated Cherry Creek School District, this community offers access to parks, hiking trails, a clubhouse, and a refreshing pool. Plus, you’re just minutes away from shopping, dining, and entertainment at Southlands Mall. Don’t miss your chance to call this stunning property home.
Andrea Conner, Colorado License # ER.100067447, Xome Inc., License #EC100044283, [email protected], 844-400-9663, 750 State Highway 121 Bypass, Suite 100, Lewisville, TX 75067

The content relating to real estate for sale in this Web site comes in part from the Internet Data eXchange (“IDX”) program of METROLIST, INC., DBA RECOLORADO® Real estate listings held by brokers other than this broker are marked with the IDX Logo. This information is being provided for the consumers’ personal, non-commercial use and may not be used for any other purpose. All information subject to change and should be independently verified. © 2024 METROLIST, INC., DBA RECOLORADO® – All Rights Reserved Click Here to view Full REcolorado Disclaimer
| Listing information is provided exclusively for consumers' personal, non-commercial use and may not be used for any purpose other than to identify prospective properties consumers may be interested in purchasing. Information source: Information and Real Estate Services, LLC. Provided for limited non-commercial use only under IRES Rules. © Copyright IRES |
Aurora Real Estate
The median home value in Aurora, CO is $470,000. This is lower than the county median home value of $500,800. The national median home value is $338,100. The average price of homes sold in Aurora, CO is $470,000. Approximately 59.37% of Aurora homes are owned, compared to 35.97% rented, while 4.66% are vacant. Aurora real estate listings include condos, townhomes, and single family homes for sale. Commercial properties are also available. If you see a property you’re interested in, contact a Aurora real estate agent to arrange a tour today!
Aurora, Colorado has a population of 383,496. Aurora is less family-centric than the surrounding county with 32.88% of the households containing married families with children. The county average for households married with children is 34.29%.
The median household income in Aurora, Colorado is $72,052. The median household income for the surrounding county is $84,947 compared to the national median of $69,021. The median age of people living in Aurora is 35 years.
Aurora Weather
The average high temperature in July is 88.2 degrees, with an average low temperature in January of 18 degrees. The average rainfall is approximately 16.8 inches per year, with 61.7 inches of snow per year.
