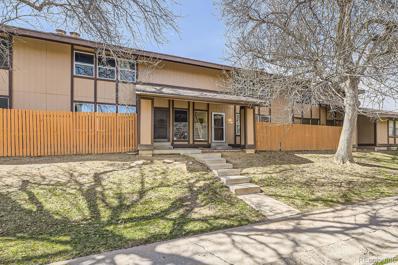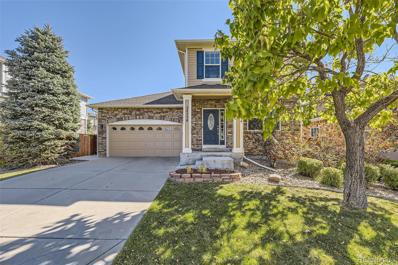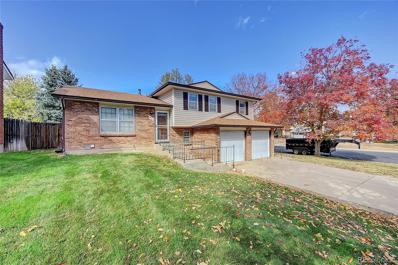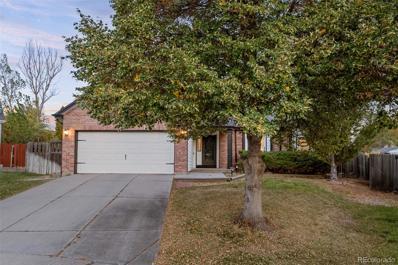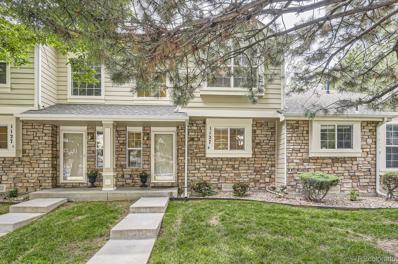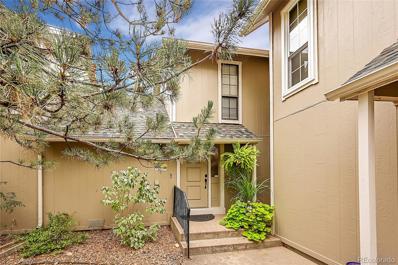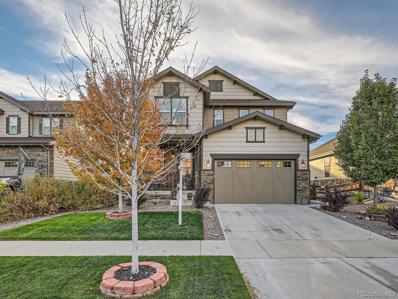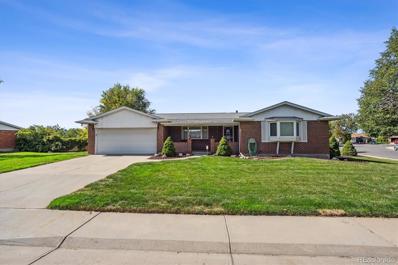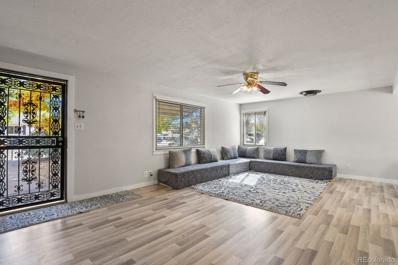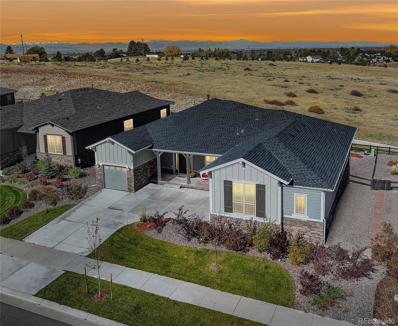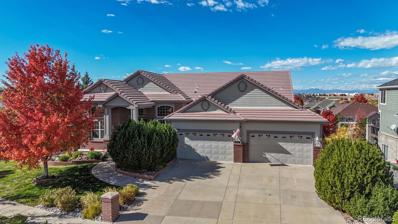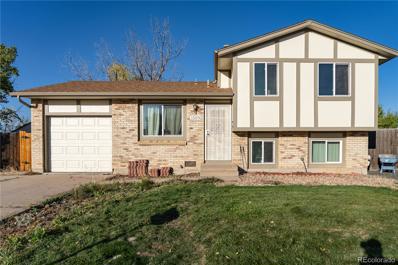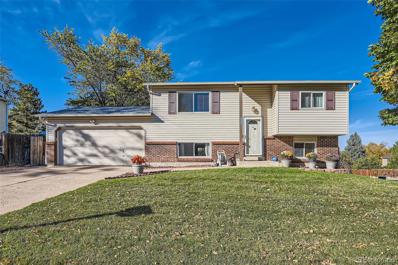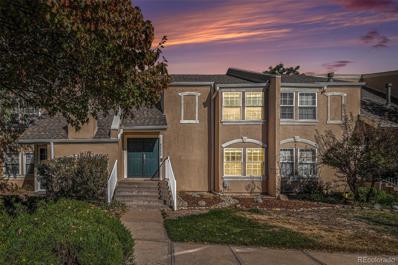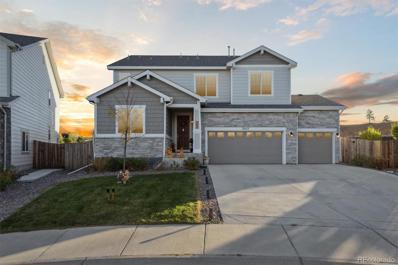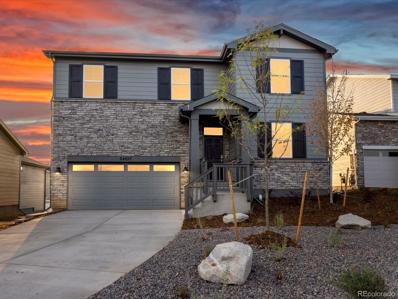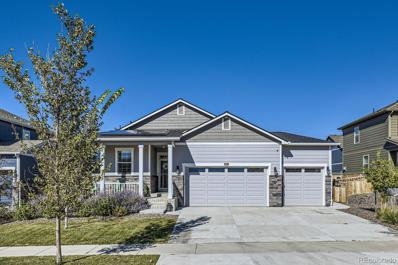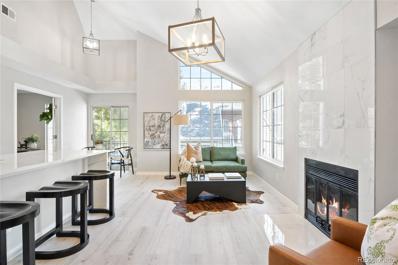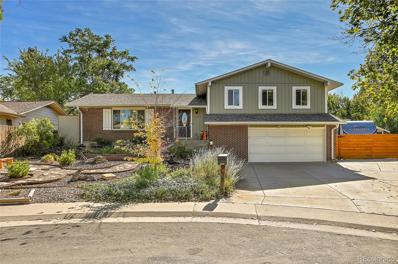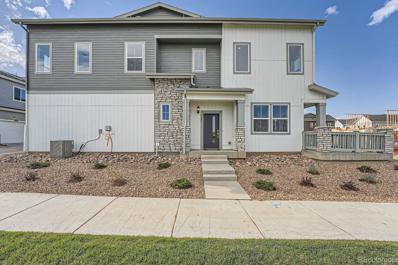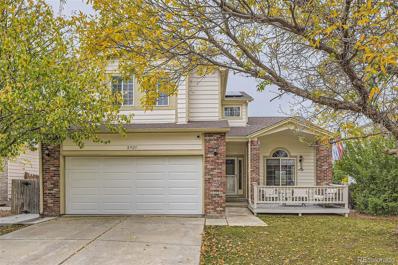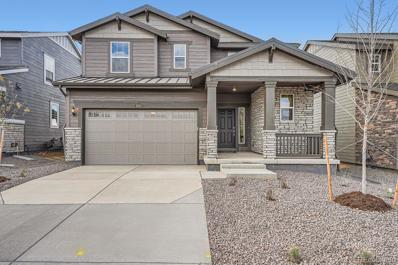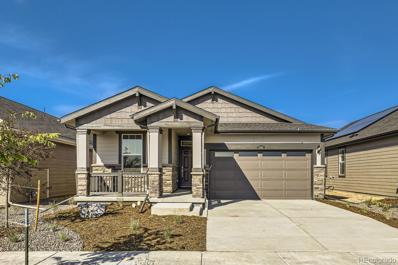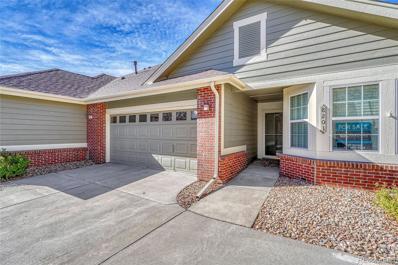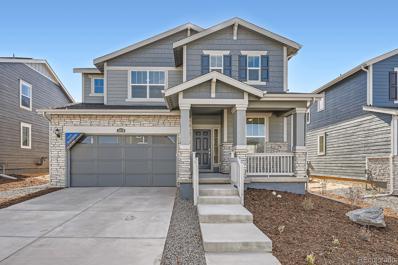Aurora CO Homes for Rent
$360,000
3745 S Granby Way Aurora, CO 80014
- Type:
- Townhouse
- Sq.Ft.:
- 1,874
- Status:
- Active
- Beds:
- 4
- Lot size:
- 0.03 Acres
- Year built:
- 1975
- Baths:
- 2.00
- MLS#:
- 7203214
- Subdivision:
- The Timbers
ADDITIONAL INFORMATION
Introducing an updated townhouse, nestled in the Timbers Community, boasting an impeccable location, step away from E Hamden Ave and S. Chambers Rd. This beautifully updated residence offers four bedrooms and two baths, complemented by a convenient one car carport. Step through the entryway into a welcoming living space adorned with fresh flooring and a captivating wood fireplace, setting the stage for cozy evenings. Adjacent, a charming dining area provides seamless access to the backyard retreat. The kitchen featuring brand-new stainless-steel appliances including a range with oven, microwave, refrigerator, and dishwasher. Throughout the home, new windows, interior paint, and carpet enhance the ambiance, while both main and upper-level bathrooms boast tasteful updates. Modern comforts abound with a new furnace, central air conditioning unit, and water heater ensuring year-round comfort. Upstairs, the primary bedroom exudes tranquility alongside two additional well-appointed bedrooms, while the fourth bedroom, nestled in the basement, offers versatility as a non-conforming bedroom or inspiring home office space. The property conveniently located near shopping centers, transportation, and with easy access to Parker Rd, I-225, and DIA
- Type:
- Single Family
- Sq.Ft.:
- 2,241
- Status:
- Active
- Beds:
- 4
- Lot size:
- 0.13 Acres
- Year built:
- 2009
- Baths:
- 4.00
- MLS#:
- 4524038
- Subdivision:
- Tollgate Crossing
ADDITIONAL INFORMATION
Stunning 4-Bedroom, 4-Bathroom Family Home Welcome to your dream home! This spacious 4-bedroom, 4-bathroom residence offers the perfect blend of comfort, style, and functionality. Located in a desirable neighborhood, this home features an open-concept living area, a modern kitchen with stainless steel appliances, and a large island perfect for entertaining. Each bedroom is generously sized, with the primary suite boasting a luxurious en-suite bathroom and walk-in closet. The home also includes a fully finished basement with extra living space, perfect for a media room, home office, or guest suite. Step outside to a beautifully landscaped backyard with a patio, ideal for outdoor gatherings or peaceful relaxation. With a two-car garage and plenty of storage, this home has everything you need for convenient family living. Close to schools, parks, shopping, and dining, this home offers the best of suburban living with easy access to city amenities. Don’t miss your chance to make this exceptional property your own!
- Type:
- Single Family
- Sq.Ft.:
- 1,664
- Status:
- Active
- Beds:
- 3
- Lot size:
- 0.15 Acres
- Year built:
- 1974
- Baths:
- 2.00
- MLS#:
- 1502079
- Subdivision:
- Norfolk Glen
ADDITIONAL INFORMATION
Are you ready to just move in? New Updates! New Roof, New Siding, New Carpet, New Floors, New Paint, New Lighting, New Window Blinds, Let's make this wonderful Tri-Level on a corner lot in a cul-de-sac your New Home! You will enjoy the layout and all the fresh new updates for many years to come. Beautiful Mature Trees surround the property, Zero Scaped Backyard. Near Shopping, Dining and Easy Access to Highways.
- Type:
- Single Family
- Sq.Ft.:
- 2,052
- Status:
- Active
- Beds:
- 3
- Lot size:
- 0.29 Acres
- Year built:
- 1986
- Baths:
- 3.00
- MLS#:
- 8669547
- Subdivision:
- Sunnyslope
ADDITIONAL INFORMATION
A gardener’s paradise awaits in the expansive, park-like backyard featuring patio areas, tiered garden beds, privacy fencing and a chicken coop. Additional storage space is found in a two-car attached garage. A central Aurora location offers wonderful privacy while maintaining proximity to shopping, restaurants and outdoor recreation. Spring planting is the gardener's dream with Nick's Garden Center only a couple of minutes from the home! Positioned on a private cul-de-sac, this Sunnyslope home is bathed in sunlit serenity. Lofty vaulted ceilings with skylights expand the scale of a great room warmed by the ambiance of a cozy brick fireplace. The open layout flows effortlessly into a bright dining area and a remodeled kitchen showcasing modern stainless steel appliances, a subway tile backsplash and a peninsula with seating. Restful relaxation awaits in the primary suite boasting a large walk-in closet and a stylishly remodeled bathroom. Two additional bedrooms and a full bathroom complete the main level. Downstairs, a finished basement offers flexible living space with a spacious recreation room, a bathroom and a convenient laundry area.
- Type:
- Condo
- Sq.Ft.:
- 1,186
- Status:
- Active
- Beds:
- 3
- Year built:
- 1996
- Baths:
- 3.00
- MLS#:
- 5710549
- Subdivision:
- Quail Run
ADDITIONAL INFORMATION
Wowsers! This is one very well cared for 3 bedroom, 2.5 bath home! You will LUV to call this place YOURS..! First, you are greeted with an elegant full length Anderson glass storm door, then beautiful luxury vinyl flooring throughout the main level with designer paint, crown molding, light fixtures and a gas fireplace! The kitchen offers a breakfast bar, and a stainless steel appliance package which includes: Refrigerator with water/icemaker, new dishwasher (2024), PLUS a brand new stove and microwave oven (2024). The laundry area and 1/2 bath is just off the front door, conveniently located for guest use. Plus, it comes with a full size clothes washer & dryer (2023) and is housed discreetly behind bi-fold doors. There is also a new water heater (2024) and the newer furnace has been serviced annually. The kitchen offers a large pantry and the entire home has newer faux wood blinds (2023) and bronze curtain rods with clips. The private patio, just off the dining area has a stamped concrete pad which overlooks the greenbelt area (NOTE: This location does NOT back to other homes). Upstairs, you will find 3 bedrooms, 2 full bathrooms, one being the ensuite bath to the primary bedroom. The designer light fixtures continue throughout and all three bathrooms include designer mirrors. The community has mature landscaping, a pool, Clubhouse, tennis courts and includes water, trash, snow removal and on-site management. This is a must-see move in ready home! Conveniently located to Buckley Airbase, E-470, DIA, I-225, Starbucks and grocery stores.
Open House:
Saturday, 11/16 11:00-2:00PM
- Type:
- Townhouse
- Sq.Ft.:
- 1,162
- Status:
- Active
- Beds:
- 2
- Lot size:
- 0.03 Acres
- Year built:
- 1977
- Baths:
- 2.00
- MLS#:
- 9272208
- Subdivision:
- Heather Ridge South
ADDITIONAL INFORMATION
This home is eligible for a 1.75% of the loan amount incentive, please call me for more information regarding this lending incentive. THIS HOME IS A MUST SEE! Completely Remodeled, beautiful kitchen with new cabinets, new counter tops, newer appliances with luxury vinyl flooring throughout the home. From the kitchen step out to a private patio with an awning and facing the golf course. The family room has a wood burning fireplace and skylight for natural light with vaulted ceiling. There is a bedroom and full bathroom on the main floor and a bedroom and 3/4 bathroom in the upper level. There is a one car detached garage and one parking space. Enjoy the pool and club house just down the street. Set up your showing today, don't miss this beautiful home.
$680,000
7763 S Elk Street Aurora, CO 80016
- Type:
- Single Family
- Sq.Ft.:
- 2,218
- Status:
- Active
- Beds:
- 3
- Lot size:
- 0.14 Acres
- Year built:
- 2017
- Baths:
- 3.00
- MLS#:
- 4906876
- Subdivision:
- Trail Ridge
ADDITIONAL INFORMATION
This stunning 3-bedroom, 2.5-bath residence features a spacious open floor plan that’s ideal for both modern living and entertaining. The bright, inviting living room, accentuated by a cozy fireplace, creates a warm ambiance for those cooler months. Prepare to be impressed by the gourmet kitchen, complete with granite countertops, a large eat-in island, upgraded cabinetry with soft-close drawers, and stainless steel appliances. The gas range is perfect for the home chef, making meal prep a joy. Step through the sliding glass door to discover a charming backyard, beautifully landscaped and ready for enjoyment. The expansive patio is perfect for entertaining, while the thoughtfully designed walkways add a special touch. Upstairs, you'll find three well-appointed bedrooms, an open loft, a primary suite with dual closets, and a primary bathroom featuring a double vanity and ample counter space. Additional highlights include owned solar panels for energy efficiency, a large unfinished basement with endless possibilities, and thoughtful upgrades like luxury vinyl flooring, a whole-home humidifier and a new electrical panel. The roof was replaced in 2019, along with the AC unit and furnace, which also includes a radon mitigation system. Enjoy the convenience of a nearby pocket park and miles of walking trails. This home is situated within the award-winning Cherry Creek School District elementary, middle, and high schools. Southlands Mall, with its restaurants and entertainment options, is just a six-minute drive away, while Target and grocery stores are within five minutes. Denver International Airport is less than 25 minutes away, with quick access to E-470 and I-25. Don’t miss your chance to make this remarkable property your new home!
$509,000
16332 E 7th Drive Aurora, CO 80011
- Type:
- Single Family
- Sq.Ft.:
- 2,497
- Status:
- Active
- Beds:
- 4
- Lot size:
- 0.27 Acres
- Year built:
- 1972
- Baths:
- 3.00
- MLS#:
- 2334236
- Subdivision:
- Apache Mesa 4th Flg
ADDITIONAL INFORMATION
Wow! rare Original and Only Occupant for 52 years, meticulously maintained beautiful large brick ranch style home with huge finished basement and endless storage. **Open floor plan, beautiful real hardwood floors, kitchen updates in the last few years, primary bath updated Dec 2023, stainless steel appliances new 5 years ago, gas fireplace, central air. The windows, non-brick portions of siding, and electrical service panel have been replaced, new roof-Sept. 2024, 6ft privacy fence was recently refinished! Two large living spaces upstairs and a 1,200 square foot basement (outfitted with a wet bar), there's ample opportunity to spread out. Note the stylish exposed beams in the main living area and the bay window in the kitchen with backyard views. Outside you'll find that the home has a manicured yard with a 12'X8' shed and large covered concrete patio. Downstairs, a non-conforming bedroom and 3/4 bathroom serve as a separate area entirely or an office. The massive utility room with wall to wall shelving is great for all those storage boxes but large enough for a ping pong table/game or hobby room. Conveniently located off of 6th Avenue, this home is an easy commute to Anshutz center of hospitals, and easy commute to Denver International and to Buckley Air Base.
$364,900
785 Hanover Street Aurora, CO 80010
- Type:
- Single Family
- Sq.Ft.:
- 960
- Status:
- Active
- Beds:
- 2
- Lot size:
- 0.19 Acres
- Year built:
- 1952
- Baths:
- 1.00
- MLS#:
- 4810249
- Subdivision:
- Colfax Villa
ADDITIONAL INFORMATION
Turn-key & absolutely charming renovated home, move-in-ready, has a total of 2 bedrooms and 1 full bath with parking space in the back. Great commuter location close to 225 Highway, school, shopping, park.! Coming into this beautiful home, the living room has a ray of natural light coming from the open-style windows. The home has a brand new roof in 09/2024 and newer windows and lots of updates. The front and back yard have incredible space for your landscaping. This house is a must-see!
- Type:
- Single Family
- Sq.Ft.:
- 2,484
- Status:
- Active
- Beds:
- 2
- Lot size:
- 0.22 Acres
- Year built:
- 2021
- Baths:
- 3.00
- MLS#:
- 9289534
- Subdivision:
- Hilltop At Inspiration
ADDITIONAL INFORMATION
Discover the perfect blend of luxury and tranquility in this gorgeous south-facing ranch-style home, backing to open space! This residence boasts 2 bedrooms, a dedicated main floor study with a charming bay window, and 2 1/2 well-appointed bathrooms. As you approach, you'll be greeted by a welcoming covered front porch that invites you into a stunning foyer with soaring ceilings, 8' doors and beautiful wide-plank hardwood floors, which extend throughout the main living areas. The gourmet kitchen is stunning and will delight any culinary enthusiast, equipped with top-of-the-line Jenn-Air stainless steel appliances, including a striking professional 48" gas range with three ovens, a stylish hood, wall microwave and convection oven, dishwasher, and refrigerator. A large island with seating, upgraded cabinets with glass mullion doors, a farm sink, Quartz countertops and a walk-in pantry provide both function and beauty to the space. The adjacent great room boasts a cozy gas log fireplace with mantle and is the perfect spot for your flat screen TV. The west wall in the family room slides open to a private covered deck to enjoy the views and open space behind the home. Beyond the fully fenced yard is also a walking path. Retreat to the primary bedroom featuring a private en-suite with generous walk-in closet. The secondary bedroom has a private en-suite, ensuring comfort and privacy for guests or family members. Additional features include a convenient mud area, a separate laundry room with cabinets and utility sink, an attic fan and central air conditioning for your ultimate comfort. Enjoy the convenience of two garages—one single-car and one two-car—both insulated and finished with durable epoxy flooring. The enormous basement, featuring 10' ceilings, plenty of windows, and rough-in plumbing provides a blank canvas awaiting your personal touch to potentially double the size of the home if desired. This is a 55+ plus community with incredible club amenities nearby!
- Type:
- Single Family
- Sq.Ft.:
- 3,368
- Status:
- Active
- Beds:
- 3
- Lot size:
- 0.37 Acres
- Year built:
- 2002
- Baths:
- 3.00
- MLS#:
- 4375616
- Subdivision:
- Creekside Eagle Bend
ADDITIONAL INFORMATION
WOW $50K PRICE DROP $$$ --- FOUR (4) Car Finished Garage with Additional Backdoor Entry, Ranch style home offering 3 Bedrooms, 3 Baths, Office with Glass Paneled French Doors, Mountain Views, Double Door Entry with Glass Paneled Doors, Open Floorplan, 20 Foot Ceilings, Real Hardwood, and Tile flooring throughout, No Carpet, Main Bedroom has Gas Fireplace, Sitting Area and Walkout to Expansive Trex Deck across the full back of the house with Mountain Views, Main Bath has Jacuzzi Hot Tub, Separate His and Her Sinks and Vanities, Walk-in Closet with Cedar paneling, Jack and Jill Bath has $18K Safe Step Walk-In Spa Hot Tub and Shower, All closets have 4 paneled 10’ Wood Doors, Kitchen has Gas Stove, Microwave and Convection Oven, Large Pantry, Kitchen Desk, Granite Countertops and Double Sink, Bar Cabinet with Glass Doors in Dining Room, Large Family Room with Fireplace and Walkout to Trex Deck with Gas and Electric Outlets, fenced back yard, Full 3,334 Square Foot Unfinished Basement with 10-foot Ceilings, Large Windows and Walkout to Expansive Covered Patio, Professionally Landscaped with Hugh Mature Evergreens, Large Corner Cul-de-sac Lot, Blocks to Southlands Mall and E-470, Cherry Creek Schools, Community Pool with Playground and Clubhouse, Faces East with Beautiful Sunrises and Sunsets, Great location, with quick access to a mature greenbelt, with beautiful mature oak trees, creeks, wildlife, and ponds. Piney Creek Trail & Red-Tailed Hawk Park provide miles of paved trails for walking and biking and a splash pad playground! All your Living and Dining on One Level. Quick Possession. Seller is Offering Concessions. WOW $50K PRICE DROP!!! - DESIGN AND FINISH THE 3,300 SQ FT BSMT, PUT A NEW CAR IN THE 4 CAR GARAGE, GO ON A ROUND THE WORLD CRUISE, POSSIBILITIES... What More Could You Want?
- Type:
- Single Family
- Sq.Ft.:
- 1,168
- Status:
- Active
- Beds:
- 3
- Lot size:
- 0.21 Acres
- Year built:
- 1980
- Baths:
- 2.00
- MLS#:
- 5303919
- Subdivision:
- Stone Ridge Park
ADDITIONAL INFORMATION
Welcome to your new home—a charming 3-bedroom, 1.5-bathroom tri-level house situated on a generous 9,000+ square-foot corner lot. Enjoy the convenience of being within walking distance to two parks, scenic trails, schools, and just minutes from restaurants, shopping, and major routes. As you step inside, you’ll be greeted by a bright and open layout that invites you to explore. The modern kitchen features sleek shaker-style cabinets and elegant quartz countertops, making it a delightful space for cooking and entertaining. Laminate flooring throughout all three levels ensures easy maintenance and a cohesive look. The upper level offers a spacious primary bedroom, a large secondary bedroom, and an updated full bathroom for your comfort. The lower level is designed for versatility, featuring a half bathroom, a laundry room, a non-conforming bedroom, and a dedicated office space—perfect for remote work or study. Step outside to your expansive, private backyard, complete with a huge deck —ideal for outdoor gatherings, barbecues, or simply enjoying a peaceful afternoon. Plus, as part of the Stone Ridge Park community, you’ll enjoy the benefits of a neighborhood with NO HOA fees!
- Type:
- Single Family
- Sq.Ft.:
- 1,521
- Status:
- Active
- Beds:
- 4
- Lot size:
- 0.18 Acres
- Year built:
- 1978
- Baths:
- 2.00
- MLS#:
- 8456349
- Subdivision:
- Seven Hills
ADDITIONAL INFORMATION
Well maintained bi-level home in cul-de-sac in Seven Hills neighborhood. Corner lot, big yard, 6ft privacy fence, 2 sheds, both with electricity, one large enough for office, work shed. New siding, new roof, new gutters. Wood deck. Lower level has 2 bedrooms, 1 full bath and a large rec room area with washer/dryer closet. New water heater 2024. Lower level has new paint, carpet, tile, ceilings, windows. Upper level has 2 bedrooms and a full bath, family room, kitchen, breakfast nook, door to back deck. Chest freezer in garage included.
$395,000
2885 S Vaughn Way Aurora, CO 80014
- Type:
- Townhouse
- Sq.Ft.:
- 1,521
- Status:
- Active
- Beds:
- 3
- Year built:
- 1974
- Baths:
- 3.00
- MLS#:
- 4078247
- Subdivision:
- The Dam
ADDITIONAL INFORMATION
This charming home features 3 bedrooms and 2 bathrooms, offering an ideal layout for comfortable living. The main level boasts a spacious living room, dining room, and a large eat-in kitchen with ample cabinetry for extra storage, a center island, and a full built-in desk perfect for a home office. Upstairs, you’ll find three bedrooms, including the primary suite with dual closets, a private vanity, and direct access to the full bathroom. Outside, enjoy the convenience of a detached 2-car garage, separated only by your private patio/yard area. The patio is generously sized, perfect for outdoor entertaining with space for playing, entertaining, relaxing and pets. Newer hot water heater & AC system, flooring/carpet & paint. All appliances included. Located in the highly sought-after Cherry Creek School District, this home is just minutes from I-225, the 9 Mile Park and Ride light rail station, the new King Soopers shopping center, popular restaurants, and Cherry Creek State Park. Community offers a pool with kids pool, clubhouse and tennis courts. This is a must-see!
$824,900
7517 S Patsburg Way Aurora, CO 80016
- Type:
- Single Family
- Sq.Ft.:
- 4,406
- Status:
- Active
- Beds:
- 4
- Lot size:
- 0.18 Acres
- Year built:
- 2021
- Baths:
- 4.00
- MLS#:
- 7380488
- Subdivision:
- Cherry Hollow
ADDITIONAL INFORMATION
**ASSUMABLE 2.75% FHA LOAN** Welcome to your dream home! This stunning 4,406 sq ft home backs up to a peaceful berm (no neighbors behind) and nestled on a cul-de-sac. It features a 3 car garage, 4 bedrooms and 4 bathrooms. Step in to find weathered wood laminate floors throughout the first floor, and an open floor plan that seamlessly connects the spaces. The large, beautiful kitchen boasts a pocket office, a spacious walk-in pantry, and floods of natural light. The living room exudes elegance and sophistication, complete with a modern yet cozy fireplace. Upstairs, you’ll find a spacious loft with a few mountain views, a stunning primary bedroom with a luxurious en suite and an expansive walk-in closet, and a conveniently located laundry room. The 1,400 sq ft basement includes a bedroom with a walk-in closet and a full bathroom, offering plenty of space and comfort. Outside, the backyard is designed for minimal maintenance with artificial turf and a custom putting green, perfect for unwinding after a long day. Enjoy a relaxing drink while watching the sunset in this peaceful retreat. Located close to the Southlands Mall and 470, this home offers the perfect balance of luxury and convenience. Don't miss the chance to make it yours!
- Type:
- Single Family
- Sq.Ft.:
- 2,562
- Status:
- Active
- Beds:
- 4
- Lot size:
- 0.12 Acres
- Year built:
- 2024
- Baths:
- 3.00
- MLS#:
- 7255444
- Subdivision:
- Murphy Creek
ADDITIONAL INFORMATION
The Chatfield offers a harmonious blend of space and functionality, making it ideal for your busy Colorado lifestyle. Upon entering, you're welcomed by a versatile flex space at the front of the home, perfect for a home office or additional living area. The great room flows seamlessly from this space, creating a comfortable environment for gathering and relaxation. With four bedrooms, including a spacious primary suite, and two and a half bathrooms, this home provides ample room for everyone. The 2-bay garage and thoughtful design make The Chatfield both practical and inviting for everyday living. ***Photos are representative only and are not of the actual home. Actual finishes, elevation, and features may vary***
$599,900
19931 E 61st Place Aurora, CO 80019
Open House:
Sunday, 11/17 11:00-1:00PM
- Type:
- Single Family
- Sq.Ft.:
- 1,670
- Status:
- Active
- Beds:
- 3
- Lot size:
- 0.16 Acres
- Year built:
- 2021
- Baths:
- 2.00
- MLS#:
- 6160416
- Subdivision:
- High Point At Dia
ADDITIONAL INFORMATION
Welcome to your new home located in the High Point DIA neighborhood! This newer 3 bedroom, 2 bathroom, 2820 SQFT ranch style home is sure to please. Entering the home from the beautiful curb appeal you will find an inviting foyer along with two large guest rooms and a full bathroom. Continuing to the rear of the home you will encounter the large open concept kitchen which features a large island with plenty of seating for entertaining, ample counter space for preparing meals, a pantry for storage and a gas range for convenient cooking. The kitchen opens up to the dining space as well as the large living room. The entire home is outfitted with plantation shutters that open at both the top, bottom or both for your choice of natural light and privacy. The large primary suite features a huge walk-in closet as well as an ensuite bathroom with double vanities and shower. The 1150 SQFT unfinished basement is awaiting a buyers personal touch. The backyard of the home is private and complete with a pergula covered deck, an area for a fire pit and plenty of space for entertaining. The home also features a 3-car garage complete with a Tesla Power wall and solar system which creates more power than is needed in the home. This home also provides the convenience of proximity to the neighborhood park, pool, public transportation and Denver International Airport. This move in ready home has been meticulously maintained and is ready for its new owners. Contact us now for your private showing.
- Type:
- Condo
- Sq.Ft.:
- 686
- Status:
- Active
- Beds:
- 2
- Year built:
- 1983
- Baths:
- 1.00
- MLS#:
- 8127334
- Subdivision:
- Meadow Hills
ADDITIONAL INFORMATION
Fully remodeled, this Meadow Hills residence is enveloped in fresh updates. Expansive windows draw abundant natural light into an open and airy layout showcasing towering vaulted ceilings and beautiful new flooring. Contemporary new lighting elevates the living and dining areas as a tiled floor-to-ceiling fireplace glows with warmth and ambiance. Sliding glass doors open to a large outdoor balcony, perfect for enjoying outdoor relaxation. Peer over a sleek peninsula with seating into a stylish kitchen boasting new waterfall countertops, all-white cabinetry and stainless steel appliances. A laundry area with a stackable washer and dryer set adds ease to daily routines. Escape to the primary bedroom beaming with abundant brightness from a wide picture window. A versatile secondary bedroom offers the perfect setting for a private home office or guest accommodation. The bedrooms are complemented by an updated full bath with modern fixtures. Additional upgrades include new paint and doors throughout. The community has a pool and plenty of parking for guests and family.
- Type:
- Single Family
- Sq.Ft.:
- 2,887
- Status:
- Active
- Beds:
- 3
- Lot size:
- 0.21 Acres
- Year built:
- 1973
- Baths:
- 3.00
- MLS#:
- 6793897
- Subdivision:
- Village East
ADDITIONAL INFORMATION
Come see this immaculate multi-level oasis on a quiet cul-de-sac in the Cherry Creek School District. This home has been meticulously upgraded and is turn-key ready for you! The brand-new roof sports photovoltaic solar panels that are fully paid off and transfer to the new owner. The kitchen has been upgraded with stainless steel appliances and granite countertops. The popcorn ceilings of the 70's are gone, with a freshly textured and painted ceiling and low profile can lighting throughout the main floor. Low maintenance Luxury Vinyl Plank flooring on the main level brings easy living! An additional bonus room behind the kitchen brings this to over 3,100 square feet of luxury. A custom stone pellet stove warms the family room during the cold Colorado winters. All three bathrooms have been updated. The lower-level laundry room keeps life convenient, while the workshop in the basement keeps you productive. The backyard oasis is perfect for everything from entertaining and relaxing to gardening and wood working. There is a spacious, gated RV spot next to the house as well as a large driveway to store all of your weekend vehicles. The front and back yard are fully xeriscaped for conservation, though there are sprinkler lines underground if you'd like to add your own landscaping. Located in the award-winning Cherry Creek School district, all three school levels are within easy walking distance. Shopping and dining at the Gardens on Havana are also within walking distance, as is Utah Park & Pool. Easy access to Anschutz Medical Campus, DTC, DIA, downtown and Buckley SFB. This home won't last long, so don't delay!
- Type:
- Townhouse
- Sq.Ft.:
- 1,617
- Status:
- Active
- Beds:
- 3
- Lot size:
- 0.06 Acres
- Year built:
- 2024
- Baths:
- 3.00
- MLS#:
- 9615195
- Subdivision:
- Harvest Ridge
ADDITIONAL INFORMATION
**Contact Lennar today about Special Financing for this home - terms and conditions apply** Move in ready NOW! Low maintenance living in the gorgeous new Harvest Ridge community. Just lock up and go. This brand-new end unit 2-story townhome features 3 bedrooms, 2.5 baths, great room, kitchen, upper laundry, loft and 2 car attached garage (rear alley entry). Gorgeous finishes and upgrades throughout including luxury vinyl plank flooring, stainless steel appliances, slab quartz counters and more. Lennar provides the latest in energy efficiency and state of the art technology with several fabulous floorplans to choose from. Harvest Ridge offers several fabulous plans to choose from. Photos are model only and subject to change.
$565,000
2921 S Tower Way Aurora, CO 80013
- Type:
- Single Family
- Sq.Ft.:
- 2,816
- Status:
- Active
- Beds:
- 5
- Lot size:
- 0.11 Acres
- Year built:
- 2001
- Baths:
- 4.00
- MLS#:
- 7448328
- Subdivision:
- Holiday Creek
ADDITIONAL INFORMATION
Welcome to Your Dream Home! Immerse yourself in the perfect blend of warmth, style, and functionality in this stunning 2-story home! Open floor plan living space with: Vaulted ceilings- Expansive rooms- Formal living & dining rooms- Updated eat-in kitchen with breakfast bar, tile flooring, and stainless appliances- Family room with cozy fireplace- Laundry/mud room and half bath- Deck and backyard access for effortless entertaining. Upper level: Master bedroom suite with walk-in closet and 5-piece bath -2 secondary bedrooms -Full bath. The fully finished basement boasts:- Cozy mini-kitchen (with refrigerator)- 2 conforming bedrooms with egress windows- Full bathroom- Huge walk-in closet Other awesome features: 6 new windows and sliding glass door (2019) - Updated kitchen with tile flooring and backsplash- Leased Solar Panels (2019)- Newer covered front porch (2018)- Wood flooring on main level= Vaulted ceilings- Washer/dryer are negotiable- Tile flooring and accents- Updated fixtures- Generously sized rooms Make this incredible home yours!
$574,900
2083 S Gold Bug Way Aurora, CO 80018
Open House:
Saturday, 11/16 11:00-3:00PM
- Type:
- Single Family
- Sq.Ft.:
- 1,814
- Status:
- Active
- Beds:
- 3
- Lot size:
- 0.16 Acres
- Year built:
- 2024
- Baths:
- 3.00
- MLS#:
- 6159843
- Subdivision:
- Harvest Ridge
ADDITIONAL INFORMATION
**Contact Lennar today about Special Financing for this home - terms and conditions apply** Beautiful Tabor 2-story located in the brand Harvest Ridge community features 3 beds, 2.5 baths, great room, kitchen, unfinished basement and a 2 car garage. Lennar provides the latest in energy efficiency and state of the art technology with several fabulous floorplans to choose from. This home includes a large mudroom, walk-in pantry, vinyl plank floors on the main level, slab quartz counters, covered deck, large back yard and so much more. Energy efficiency & technology/connectivity seamlessly blended with luxury to make your new house a home. What some builders consider high-end upgrades, Lennar makes a standard inclusion. This community offers single family homes for every lifestyle. Close to dining, shopping, entertainment and other amenities. Come see what you have been missing today! Don’t wait – this community will sell out quickly! Model photos and walkthrough tour are representative of the model only and subject to change.
$449,900
5141 N Quemoy Court Aurora, CO 80019
Open House:
Saturday, 11/16 11:00-3:00PM
- Type:
- Single Family
- Sq.Ft.:
- 1,366
- Status:
- Active
- Beds:
- 2
- Lot size:
- 0.11 Acres
- Year built:
- 2024
- Baths:
- 2.00
- MLS#:
- 4344941
- Subdivision:
- Green Valley Ranch
ADDITIONAL INFORMATION
**Contact Lennar today about Special Financing for this home - terms and conditions apply** Available for move in NOW! Age 55+ Gated Community at The Reserve in Green Valley Ranch. Beautiful Augusta Ranch plan by Lennar features 2 beds, 2 baths, great room, kitchen, flex space in lieu of bedroom 3, 2 car garage and unfinished basement! Gorgeous upgrades and finishes throughout including a slab quartz counters & island, luxury vinyl plank throughout the main floor, stainless steel appliances, carpeting, covered deck and more. Lennar provides the latest in energy efficiency and state of the art technology with several fabulous floorplans to choose from. Energy efficiency, and technology/connectivity seamlessly blended with luxury to make your new house a home. Green Valley Ranch offers single family homes for every lifestyle. Close to dining, shopping, entertainment and other amenities. Don't miss your opportunity. Photos are model only and subject to change. The active adult community has private roads that are privately maintained.
- Type:
- Townhouse
- Sq.Ft.:
- 1,261
- Status:
- Active
- Beds:
- 2
- Year built:
- 2003
- Baths:
- 2.00
- MLS#:
- 2656771
- Subdivision:
- Heritage Eagle Bend
ADDITIONAL INFORMATION
Welcome to the most sort after location in Heritage Eagle Bend. A short walk or ride in your golf cart to all of the amenities at HEB. Those amenities include a Restaurant, Remodeled Clubhouse, auditorium, card rooms, Library, Fitness center, indoor/outdoor pool with a sauna and hot tub. In addition, there are Bocce Ball courts, Tennis Courts, Pickleball courts and a great Golf Course. The home is located on a cul-de-sac. The HOA monthly assessment for the master Assocation will go to$348 per month and the Village association will go up from $300 . The amount has not been determined yet. The buyer is responsible for four times the association fees to go to capital reserves at time of closing. This is a Premier Community and was named the HOA of the year 2023.
$574,900
21874 E 39th Avenue Aurora, CO 80019
Open House:
Friday, 11/15 3:00-5:00PM
- Type:
- Single Family
- Sq.Ft.:
- 2,379
- Status:
- Active
- Beds:
- 4
- Lot size:
- 0.13 Acres
- Year built:
- 2024
- Baths:
- 3.00
- MLS#:
- 1547041
- Subdivision:
- Green Valley Ranch
ADDITIONAL INFORMATION
**Contact Lennar today about Special Financing for this home - terms and conditions apply** Available NOW! Feel right at home in this beautiful Pinnacle 2-story floorplan located in Green Valley Ranch. Featuring 4 beds, 2.5 baths, great room, kitchen, study, unfinished basement and 2 car garage. Beautiful upgrades and finishes throughout including luxury vinyl plank flooring, stainless steel appliances and more. Lennar provides the latest in energy efficiency and state of the art technology with several fabulous floor plans to choose from. What some builders consider high-end upgrades, Lennar makes a standard inclusion. Green Valley Ranch offers single family homes for every lifestyle. Close to dining, shopping, entertainment and other amenities. Come see what you have been missing today! Welcome home! Photos and walkthrough tour are a model only and subject to change.
Andrea Conner, Colorado License # ER.100067447, Xome Inc., License #EC100044283, [email protected], 844-400-9663, 750 State Highway 121 Bypass, Suite 100, Lewisville, TX 75067

The content relating to real estate for sale in this Web site comes in part from the Internet Data eXchange (“IDX”) program of METROLIST, INC., DBA RECOLORADO® Real estate listings held by brokers other than this broker are marked with the IDX Logo. This information is being provided for the consumers’ personal, non-commercial use and may not be used for any other purpose. All information subject to change and should be independently verified. © 2024 METROLIST, INC., DBA RECOLORADO® – All Rights Reserved Click Here to view Full REcolorado Disclaimer
Aurora Real Estate
The median home value in Aurora, CO is $470,000. This is lower than the county median home value of $500,800. The national median home value is $338,100. The average price of homes sold in Aurora, CO is $470,000. Approximately 59.37% of Aurora homes are owned, compared to 35.97% rented, while 4.66% are vacant. Aurora real estate listings include condos, townhomes, and single family homes for sale. Commercial properties are also available. If you see a property you’re interested in, contact a Aurora real estate agent to arrange a tour today!
Aurora, Colorado has a population of 383,496. Aurora is less family-centric than the surrounding county with 32.88% of the households containing married families with children. The county average for households married with children is 34.29%.
The median household income in Aurora, Colorado is $72,052. The median household income for the surrounding county is $84,947 compared to the national median of $69,021. The median age of people living in Aurora is 35 years.
Aurora Weather
The average high temperature in July is 88.2 degrees, with an average low temperature in January of 18 degrees. The average rainfall is approximately 16.8 inches per year, with 61.7 inches of snow per year.
