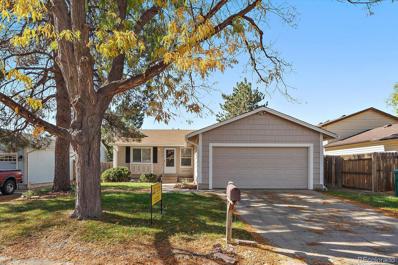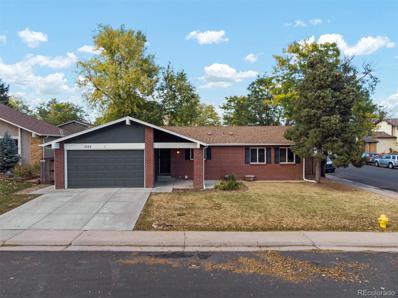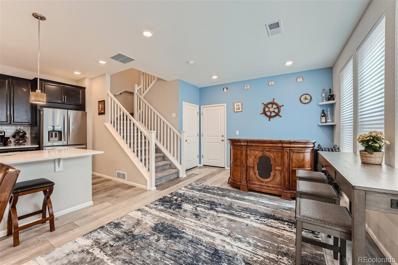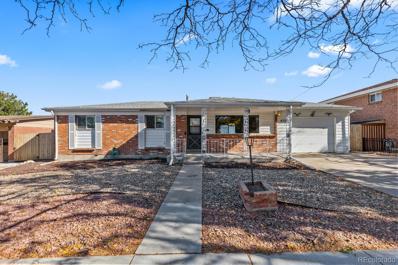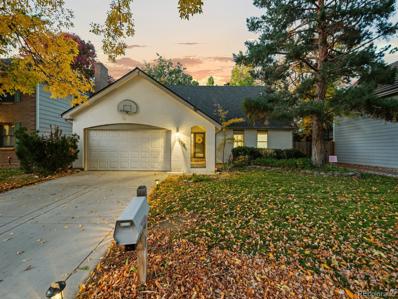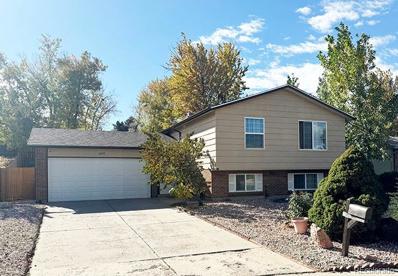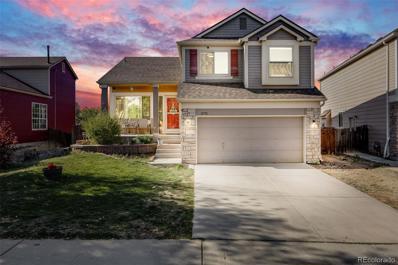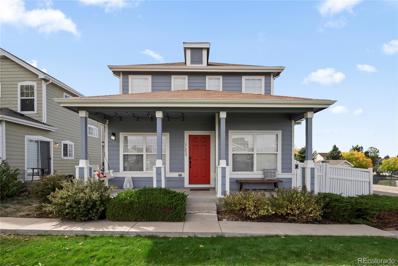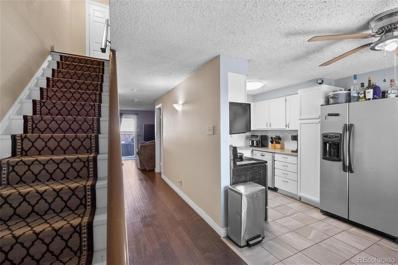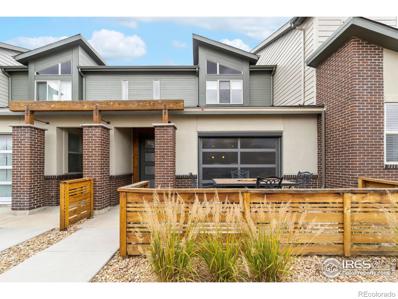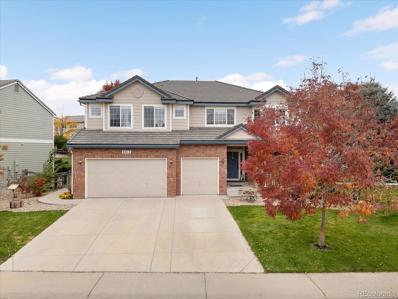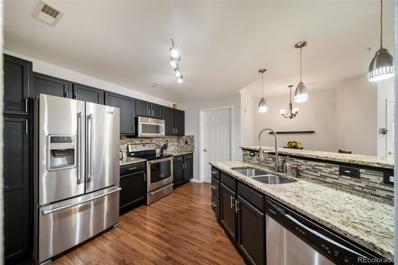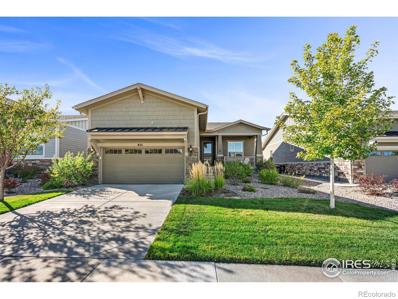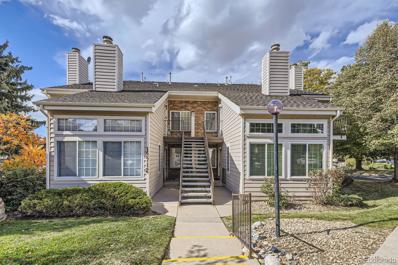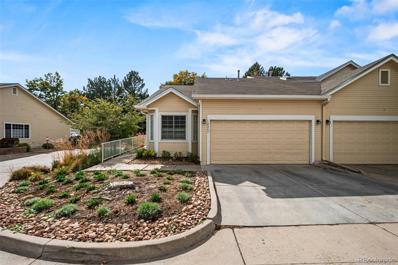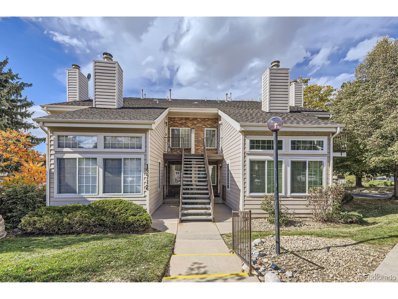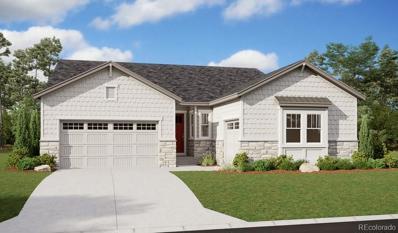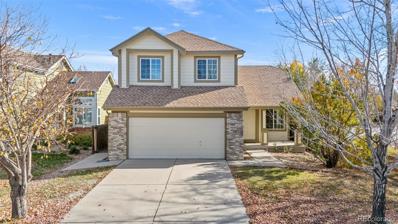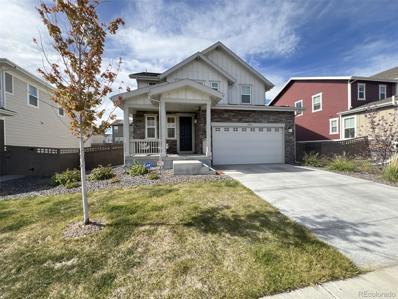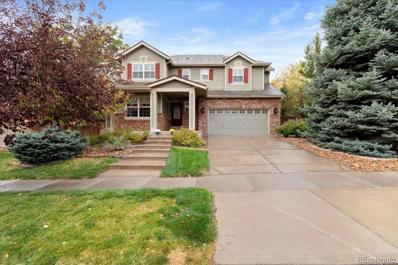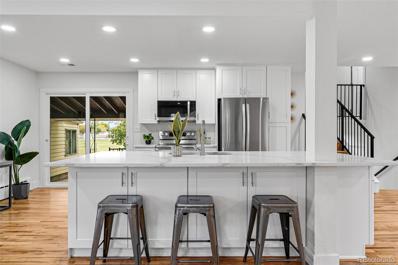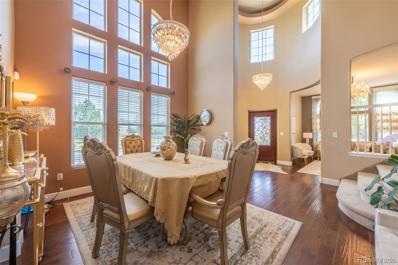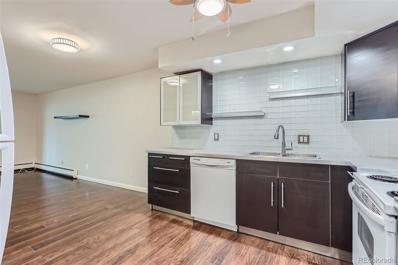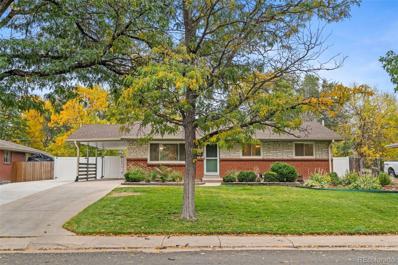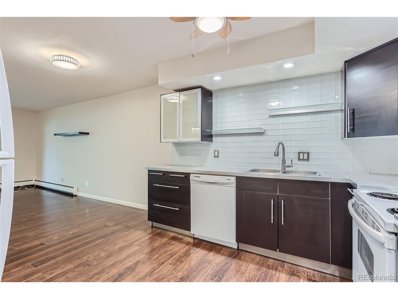Aurora CO Homes for Rent
$485,000
3569 S Nucla Street Aurora, CO 80013
- Type:
- Single Family
- Sq.Ft.:
- 2,184
- Status:
- Active
- Beds:
- 3
- Lot size:
- 0.12 Acres
- Year built:
- 1978
- Baths:
- 2.00
- MLS#:
- 8162445
- Subdivision:
- Mission Viejo
ADDITIONAL INFORMATION
Professional Pictures coming 10/23... Awesome ranch style home in the highly sought after Mission Viejo neighborhood. New paint and Carpet. Family room with fireplace. Large eat in kitchen with all appliances. Finished basement. 2 car garage. Great location close to everything.
$535,000
3564 S Jasper Way Aurora, CO 80013
- Type:
- Single Family
- Sq.Ft.:
- 1,966
- Status:
- Active
- Beds:
- 3
- Lot size:
- 0.19 Acres
- Year built:
- 1974
- Baths:
- 3.00
- MLS#:
- 2692877
- Subdivision:
- Mission Viejo
ADDITIONAL INFORMATION
Situated on a desirable corner lot in the heart of Mission Viejo, this move-in-ready brick ranch offers 3 bedrooms and 3 bathrooms, with an additional non-conforming 4th bedroom in the finished basement. The home features beautiful hardwood flooring, a wood burning fireplace, and a kitchen equipped with stainless steel appliances. Two of the bathrooms have been thoughtfully remodeled with modern finishes, complementing the home's classic charm. Outside, the expansive, manicured lawn, framed by mature trees, provides a serene outdoor retreat, perfect for relaxation or entertaining. Located just moments from the park, nature trails and green spaces, this home offers an ideal blend of comfortable living and easy access to Aurora's outdoor amenities.
- Type:
- Duplex
- Sq.Ft.:
- 1,766
- Status:
- Active
- Beds:
- 3
- Lot size:
- 0.05 Acres
- Year built:
- 2018
- Baths:
- 3.00
- MLS#:
- 6206541
- Subdivision:
- Copperleaf
ADDITIONAL INFORMATION
This is a turnkey rental property in Cherry Creek School District. New tenants just moved in, and there is a valid lease in place until September 30, 2025. Take advantage of the dropping interest rates to pick up this hassle-free investment property, with a management company in place to handle any potential headaches. We welcome and look forward to working with 1031-exchanges. Please do not bother the tenants. If the numbers work for you, let's get this under contract and we will follow the lease terms to provide the soon-to-be new owner access.
$485,000
470 S Potomac Way Aurora, CO 80012
- Type:
- Single Family
- Sq.Ft.:
- 1,794
- Status:
- Active
- Beds:
- 5
- Lot size:
- 0.23 Acres
- Year built:
- 1964
- Baths:
- 2.00
- MLS#:
- 7635492
- Subdivision:
- Aurora Hills
ADDITIONAL INFORMATION
Charming brick ranch in Aurora Hills, located directly across from the scenic Wheeling Park and just a short walk to the shops and restaurants at Aurora Town Center. Upon entry, the main level offers an open, spacious layout with hardwood floors throughout. It includes a bright living and dining area, a large kitchen with newer appliances and an island, three sizable bedrooms, and two full bathrooms. The basement offers high ceilings, an additional living room, two more large bedrooms, a laundry room, and plenty of storage. Conveniently located near Anschutz Medical Campus, UC Health, Children's Hospital, and DIA for easy commuting. Don't miss an opportunity to own this charming ranch home in Aurora Hills!
- Type:
- Single Family
- Sq.Ft.:
- 4,206
- Status:
- Active
- Beds:
- 6
- Lot size:
- 0.17 Acres
- Year built:
- 1979
- Baths:
- 4.00
- MLS#:
- 6299014
- Subdivision:
- Ptarmigan Park
ADDITIONAL INFORMATION
Charming Home in a Desirable Aurora Neighborhood, a beautifully maintained residence located in the heart of Aurora, Colorado. This inviting home offers a spacious layout with 6 bedrooms which include 2 primary bedrooms and 4 bathrooms. As you step inside, you’ll be greeted by an abundance of natural light pouring in through the large windows, enhancing the open-concept living and dining areas. The cozy living room is ideal for gatherings, featuring a fireplace that adds warmth and character to the space. The modern kitchen is a chef’s dream, equipped with stainless steel appliances, granite countertops, ample cabinet space making it perfect for cooking and entertaining. The adjoining dining area offers a seamless flow for dinner parties. Retreat to the generous primary suite, which includes an ensuite bathroom for added privacy and convenience. The additional bedrooms are spacious and versatile, ideal for guests, home offices, or playrooms, each featuring large closet spaces. Step outside to discover a lovely backyard oasis, perfect for summer barbecues or relaxing evenings under the stars. The patio creates a serene outdoor experience, inviting you to unwind or entertain.Situated in a friendly and welcoming neighborhood, this home is conveniently located near parks, schools, shopping, and dining options. Enjoy easy access to major highways, making your commute to downtown Denver and surrounding areas a breeze. With its ideal combination of comfort, style, and location, this property presents an incredible opportunity to create lasting memories.
$568,000
2683 S Carson Way Aurora, CO 80014
- Type:
- Single Family
- Sq.Ft.:
- 1,740
- Status:
- Active
- Beds:
- 5
- Lot size:
- 0.21 Acres
- Year built:
- 1978
- Baths:
- 3.00
- MLS#:
- 6038770
- Subdivision:
- Woodrim
ADDITIONAL INFORMATION
This beautifully refreshed home is ready for you to move right in! With recent updates throughout, it’s perfect for families or first-time buyers looking for a worry-free experience. Major improvements, including a newer roof, siding, and windows, add lasting durability and energy efficiency. The remodeled upstairs living area features newer flooring, cabinets, and stainless steel appliances, creating a warm, inviting space. Both upstairs bedrooms are freshly painted with easy-care vinyl flooring, and the master has an upgraded vanity. The upstairs bathroom has been completely redone, offering a sleek, modern look. Enjoy outdoor living on the newly built deck, perfect for gatherings or relaxation. The downstairs space offers even more with fresh paint, new vinyl flooring, and a fully renovated bathroom. A new furnace and central air conditioning provide year-round comfort and energy savings. With all the major updates completed, this home is a fantastic choice for families or first-time buyers. The included Samsung washer and dryer add convenience, and the location offers easy access to public transportation. This home combines style, comfort, and practicality—all ready for you to make your own!
$495,000
2775 S Cathay Way Aurora, CO 80013
- Type:
- Single Family
- Sq.Ft.:
- 2,010
- Status:
- Active
- Beds:
- 4
- Lot size:
- 0.1 Acres
- Year built:
- 1994
- Baths:
- 4.00
- MLS#:
- 6688831
- Subdivision:
- Seven Hills Sub 11th Flg
ADDITIONAL INFORMATION
Stunning 4-Bedroom 3 bathroom Home with Modern Upgrades and Walk-Out Basement Welcome to your dream home! This beautifully updated 2248 sq ft residence offers the perfect blend of comfort and style, featuring 4 spacious bedrooms and 3 modern baths. From the moment you step inside, you'll be greeted by an inviting atmosphere filled with natural light and high-end finishes. The heart of this home is the brand-new kitchen, a culinary haven equipped with stainless steel appliances, new countertops, and ample storage. The open-concept design seamlessly flows into the dining and living areas, making it perfect for entertaining or family gatherings. Imagine preparing delicious meals while enjoying the company of loved ones in this stunning space. Retreat to the generously sized master suite, complete with a private en-suite bathroom that boasts contemporary fixtures and a spa-like feel. Three additional bedrooms provide plenty of space for family, guests, or a home office, ensuring everyone has their own sanctuary. Step outside to your newly constructed deck, where outdoor living truly comes to life. Perfect for summer barbecues or quiet evenings under the stars, this deck overlooks a lush backyard, providing a serene escape from the hustle and bustle of daily life. The walk-out basement offers even more potential, featuring a large, versatile space that can be transformed into a playroom, gym, or additional entertainment area. Located in a desirable neighborhood, this home is close to parks, schools, and shopping, making it ideal for families and professionals alike. With fresh paint, modern flooring, and updated fixtures throughout, this property is move-in ready and waiting for you to make it your own. Don't miss the opportunity to own this exquisite home! Schedule a showing today and experience the perfect combination of luxury and comfort. Your dream home awaits!
- Type:
- Single Family
- Sq.Ft.:
- 1,414
- Status:
- Active
- Beds:
- 3
- Lot size:
- 0.07 Acres
- Year built:
- 2004
- Baths:
- 3.00
- MLS#:
- 7659521
- Subdivision:
- Somerset Village
ADDITIONAL INFORMATION
Welcome to this beautifully updated 3 bedroom/3 bathroom Somerset Village home, perfectly located next to Panorama Park and just steps away from the community pool. Inside, you will find an open and bright, inviting living space complete with a dining area and updated kitchen with access to your side patio. The stairs and upper level are newly carpeted which enhances the fresh and modern feel. The large primary suite provides a private retreat with ample space and comfort. With two additional bedrooms and another full bath, there is plenty of space to stretch out. The unfinished basement offers potential for customization, while the covered front porch, complete with a charming swing, plus a side patio provides inviting outdoor spaces to relax and entertain. This home is the perfect blend of comfort and convenience in a sought-after neighborhood!
- Type:
- Condo
- Sq.Ft.:
- 1,568
- Status:
- Active
- Beds:
- 3
- Year built:
- 1974
- Baths:
- 3.00
- MLS#:
- 5091304
- Subdivision:
- Charleston Place
ADDITIONAL INFORMATION
Fantastic townhome with so much to offer! Perfect corner unit for one who desires to own a property with next to ZERO maintenance. Covered parking right behind your private fenced in patio area leading into the living room for that open, easy flow feel. Upstairs has two bedrooms separated by a full bath (can you say Roommates!). In the lower level you will find a large bonus room, yet another full bath and the final bedroom. Best parking in town with 2 covered spots plus an additional one belonging to this unit. New water heater, New HVAC, New electrical panel (all with a 10 year transferable warranty) and a new dryer, makes this a property you do not want to pass up!
- Type:
- Townhouse
- Sq.Ft.:
- 1,518
- Status:
- Active
- Beds:
- 3
- Year built:
- 2017
- Baths:
- 3.00
- MLS#:
- IR1021631
- Subdivision:
- Sunset Terrace
ADDITIONAL INFORMATION
3 Bed 3 Bath Modern Townhome with Industrial Touches. Discover a unique blend of modern style with industrial touches in this stunning 3-bedroom, 3-bathroom townhome. Ideal for those seeking contemporary finishes, this home features a bright, open layout with seamless indoor-outdoor living.Key Features: 3 spacious bedrooms, each designed with comfort in mind, ample closet space, and large windows. Open-Concept Living: The expansive living space flows effortlessly into the dining and kitchen areas, creating a perfect setup for entertaining or relaxing. Industrial Touches: Features include an exposed beam and a sleek garage door that opens to a private patio, creating a seamless indoor-outdoor entertaining space. Gourmet Kitchen: The kitchen seamlessly ties into the entertaining space, so you'll never miss out on the fun while cooking or prepping. Private Patio: The perfect urban oasis with enough space for outdoor seating, grilling, or gardening. Attached garage with space for 2 cars plus additional storage.Nestled in a trendy neighborhood close to cafes, restaurants, and shopping, this townhome delivers both style and convenience.
- Type:
- Single Family
- Sq.Ft.:
- 5,233
- Status:
- Active
- Beds:
- 8
- Lot size:
- 0.28 Acres
- Year built:
- 2002
- Baths:
- 4.00
- MLS#:
- 7016069
- Subdivision:
- The Farm
ADDITIONAL INFORMATION
Welcome to this beautiful, spacious, sought after home in The Farm neighborhood in the Cherry Creek School District. This 8 bedroom, 4 full bath home is the perfect refuge for a large family, multi-generational living, or anyone looking for dedicated separate spaces for living and working. Each room has plenty of storage, including linen closets in bathrooms and extra closets throughout the home. The yard has lovely curb appeal, with mature trees, and a wonderful back patio on a level grassed lot - great for gatherings and relaxing. The basement is partially finished with a large family room, has plumbing stub outs for another bathroom, and is framed for another bedroom if desired. The basement currently includes over 1000 square feet of storage space. Enjoy all of the neighborhood paths and parks, and the easy access to shopping and entertainment. This home truly has it all!!
- Type:
- Condo
- Sq.Ft.:
- 1,088
- Status:
- Active
- Beds:
- 2
- Year built:
- 2004
- Baths:
- 2.00
- MLS#:
- 7612778
- Subdivision:
- First Creek
ADDITIONAL INFORMATION
LOCATION LOCATION LOCATION! Views for days! Luxury Living, stunning Views, spacious environment in turn key condition!! Fraction of the price for the area in a newer built community with all the amenities! These sunsets will blow your mind as you unwind with a jaw dropping unobstructed Rocky Mountain view spanning from Pikes Peak to Longs Peak. Pool, Spa, Fitness center, clubhouse, rec/play area, close to DIA and a straight shot west to Denver and the Mountains. Access to both E-470/C-470 and I-25 North/South make this location a commuters dream! The development of this area ensure your equity will continue to build without any sweat equity required! Excellent rental property or AirBnb Investment.
$635,000
8511 S Rome Way Aurora, CO 80016
- Type:
- Single Family
- Sq.Ft.:
- 1,829
- Status:
- Active
- Beds:
- 2
- Lot size:
- 0.14 Acres
- Year built:
- 2020
- Baths:
- 2.00
- MLS#:
- IR1020985
- Subdivision:
- Rockinghorse
ADDITIONAL INFORMATION
Embrace the Active Lifestyle in the Heart of the 55+ Inspiration Community! Imagine living in a vibrant community where every day feels like a new adventure. With over 50 social club activities to choose from-ranging from yoga, Pilates, wine club, hiking, game nights, to poker, bunco, and more-you'll never run out of opportunities to connect, stay active, and pursue your passions. The exclusive Hilltop Club offers resort-style amenities, including pickleball and tennis courts, a bocce ball court, a zero-entry pool with jacuzzi, and a fitness center. Plus, enjoy scenic trails and open spaces right in your backyard for peaceful walks or active hikes. Conveniently located between Parker and Southlands Mall, you'll have easy access to shopping, dining, and entertainment just minutes away. Now, picture yourself coming home to this beautifully designed 1829 sq. ft., 2-bed, 2-bath home with a versatile flex/office space. With premium waterproof wide-plank luxury vinyl flooring throughout and 10-foot ceilings, the home exudes modern elegance and offers a low-maintenance lifestyle. The gourmet kitchen, featuring granite countertops and a large island, is perfect for entertaining or enjoying casual meals at home.Step outside to your covered back patio, which backs to open space-offering serene views and the added bonus of no direct backyard neighbors, providing that extra bit of privacy. This home has been crafted for those who seek both comfort and style while enjoying the benefits of an active, community-centered lifestyle.If you're looking for the perfect blend of social connection, outdoor adventure, and luxurious living, this is the home for you. Schedule your private showing today and experience the best of what the Inspiration Community has to offer!
- Type:
- Condo
- Sq.Ft.:
- 690
- Status:
- Active
- Beds:
- 1
- Year built:
- 1983
- Baths:
- 1.00
- MLS#:
- 5164394
- Subdivision:
- Meadow Hills
ADDITIONAL INFORMATION
Great penthouse unit in terrific neighborhood. Adjacent to Meadow Hills Golf Course with all it's mature landscaping, beauty and splendor. Walk across the street or ride your bike in at no charge to enjoy Cherry Creek State Park, recreational activities such as biking, swimming, hiking, and dog park (there is a membership fee for the dog park). Boating available as well with a day pass or annual State Parks pass. Located near I-225, light rail, bus routes, shopping centers, and restaurants, this home offers easy commuting and access to urban conveniences.. The pool, hot tub and clubhouse area are also beautiful with lush landscaping. Soaring vaulted ceilings, light and bright. Newer flooring and kitchen sink. The bedroom has a walk-in closet and ceiling fan. Fireplace cleaned annually by HOA.
$350,000
12241 E 2nd Drive Aurora, CO 80011
- Type:
- Townhouse
- Sq.Ft.:
- 1,219
- Status:
- Active
- Beds:
- 2
- Year built:
- 1997
- Baths:
- 2.00
- MLS#:
- 2999963
- Subdivision:
- Castle Creek
ADDITIONAL INFORMATION
You’ll adore this open floor plan, all on one level! This end unit features a two-car garage and offers a charming 2-bedroom, 2-bath layout with plenty of space. Come see for yourself—you’re sure to fall in love with it!
- Type:
- Other
- Sq.Ft.:
- 690
- Status:
- Active
- Beds:
- 1
- Year built:
- 1983
- Baths:
- 1.00
- MLS#:
- 5164394
- Subdivision:
- Meadow Hills
ADDITIONAL INFORMATION
Great penthouse unit in terrific neighborhood. Adjacent to Meadow Hills Golf Course with all it's mature landscaping, beauty and splendor. Walk across the street or ride your bike in at no charge to enjoy Cherry Creek State Park, recreational activities such as biking, swimming, hiking, and dog park (there is a membership fee for the dog park). Boating available as well with a day pass or annual State Parks pass. Located near I-225, light rail, bus routes, shopping centers, and restaurants, this home offers easy commuting and access to urban conveniences.. The pool, hot tub and clubhouse area are also beautiful with lush landscaping. Soaring vaulted ceilings, light and bright. Newer flooring and kitchen sink. The bedroom has a walk-in closet and ceiling fan. Fireplace cleaned annually by HOA.
$899,950
24700 E 36th Avenue Aurora, CO 80019
- Type:
- Single Family
- Sq.Ft.:
- 4,184
- Status:
- Active
- Beds:
- 4
- Lot size:
- 0.16 Acres
- Year built:
- 2024
- Baths:
- 4.00
- MLS#:
- 3778516
- Subdivision:
- The Aurora Highlands
ADDITIONAL INFORMATION
**!!READY EARLY 2025!!**This Pinecrest is waiting to impress with the convenience of its ranch-style layout along with designer finishes throughout. The main floor offers a study and two generous secondary bedrooms with a shared bath. The open layout leads you to the back of the home where a beautiful gourmet kitchen awaits and features a quartz center island, walk-in pantry and stainless steel appliances. Beyond, is the open dining room. Relax in the welcoming great room that has a fireplace and doors that open into the large covered patio. The nearby primary suite showcases two spacious walk-in closets and a private five piece bath. A convenient powder, laundry and mudroom complete the main level. If that wasn’t enough, this exceptional home includes a finished basement that boasts a wide-open, versatile rec room with a stunning wet bar along with a flex room and a basement bedroom that has a walk-in closet and a shared bath.
- Type:
- Single Family
- Sq.Ft.:
- 1,940
- Status:
- Active
- Beds:
- 4
- Lot size:
- 0.15 Acres
- Year built:
- 2003
- Baths:
- 4.00
- MLS#:
- 5522501
- Subdivision:
- East Quincy Highlands
ADDITIONAL INFORMATION
**Well-maintained 2-story Home in the Highly Sought-Out East Quincy Highlands Subdivision**Take a Look of What The New Owner of Shawnee Can Enjoy**2024-New Roof+New Interior Paint+New Exterior Paint**Approximately 3-Year-New Hot Water Tank and Radon Mitigation System**Finished Basement Includes Bonus Room and Bedroom With Private 3/4 Bath**Situated on a Cul-de-sac Corner Lot**Vaulted Ceiling**Oak hardwood Flooring On Both First and Second Floors, Including the Stairs**Expanded Length Driveway Could Allow for a 4 vehicle Parking Possibility**Rear Yard 8x8 Storage Shed Included**Less than 1 Mile to E-470 Interchange**Close to Buckley AFB, Multiple Shopping Centers Southlands and Buckley, Entertainment Venues, Restaurants, Murphy Creek Golf Course, Lowes Home Improvement...and Just About All of Your Everyday Needs Are Less Than 2 Miles Away**Cherry Creek Schools, Consistently Ranked as One of the Top School Districts in Colorado and the Nation**
$754,900
5953 N Malta Street Aurora, CO 80019
- Type:
- Single Family
- Sq.Ft.:
- 3,625
- Status:
- Active
- Beds:
- 5
- Lot size:
- 0.14 Acres
- Year built:
- 2022
- Baths:
- 4.00
- MLS#:
- 3376972
- Subdivision:
- Painted Prairie
ADDITIONAL INFORMATION
Discover the epitome of modern living in the Painted Prairie neighborhood! This newly built 2022 home boasts 5 spacious bedrooms and 3.5 luxurious bathrooms across 3,625 square feet, ensuring ample space for comfort and style. Set in a serene neighborhood, it offers convenient access to top-rated schools, shopping centers, and recreational parks. Step inside to find an open-concept layout featuring high ceilings, a gourmet kitchen with stainless steel appliances, and a cozy living area perfect for family gatherings. Pristine oak hardwood floors and energy-efficient windows. Home is equipped with solar panels helping reduce the cost of utilities. Backyard features artificial grass and a dog run. Schedule your showing today!
- Type:
- Single Family
- Sq.Ft.:
- 2,888
- Status:
- Active
- Beds:
- 3
- Lot size:
- 0.21 Acres
- Year built:
- 2002
- Baths:
- 3.00
- MLS#:
- 8013114
- Subdivision:
- Sterling Hills
ADDITIONAL INFORMATION
Welcome to this stunning two-story home in the sought-after Sterling Hills neighborhood of Aurora! This meticulously maintained property boasts 3 spacious bedrooms, 3 bathrooms, and a fully finished basement, offering 2,888 square feet of beautifully finished living space. The gourmet kitchen features 42-inch cabinets, perfect for any culinary enthusiast, while the master suite includes a luxurious 5-piece bath and walk-in closet. Enjoy the comfort of central air, a cozy gas fireplace, and a private, beautifully landscaped backyard oasis. With a two-car garage and easy access to parks and shopping centers, this home is a must-see. Don't wait—schedule your showing today, as this gem won't last long!
$500,000
946 Paris Street Aurora, CO 80010
- Type:
- Single Family
- Sq.Ft.:
- 2,044
- Status:
- Active
- Beds:
- 4
- Lot size:
- 0.14 Acres
- Year built:
- 1961
- Baths:
- 2.00
- MLS#:
- 6270347
- Subdivision:
- Burns Aurora
ADDITIONAL INFORMATION
Thoughtfully updated, pre-inspected, and move-in ready! Don't miss this outstanding four-bedroom home offering three levels of sunny living space and too many upgrades to list. This property is in a prime location, just minutes from the Anschutz Medical Campus (UCH, Children's Hospital, VA), two minutes from neighborhood amenities such as Del Mar Park and aquatic center, and a quick drive to Stanley Marketplace. 946 Paris St is a rare find in the area, offering over 2200 Sq ft of "above grade" living space. As you enter the home, notice the beautifully refinished hardwood floors and spacious, open floor plan. The well-appointed kitchen is the heart of the house and features quartz countertops, new stainless steel appliances, and an oversized island with seating. A new sliding glass door leads to a private outdoor retreat with unobstructed views across the open field at the Burrell Arts Campus. Upstairs, you will find three bedrooms and a spacious full bathroom. The sunny garden level boasts a second family room, a large bedroom, and an updated 3/4 bath. In addition to a complete interior cosmetic remodel, other updates to this property include a new driveway, new AC and air handler, new water heater, newer boiler and roof, recent sewer line repair with cleanouts added, and an updated electrical panel. The property has even been pre-inspected for your peace of mind! ***This home is eligible for the Community Reinvestment Act (CRA) financing incentive through select lenders. The CRA offers a percentage of the loan amount as a lender credit towards closing costs or a buy-down. This program may also be approved for 2nd homes and investment property financing.*** Don't miss this remarkable property!
- Type:
- Single Family
- Sq.Ft.:
- 2,317
- Status:
- Active
- Beds:
- 4
- Lot size:
- 0.16 Acres
- Year built:
- 2005
- Baths:
- 3.00
- MLS#:
- 9414171
- Subdivision:
- Murphy Creek
ADDITIONAL INFORMATION
If you're envisioning a home that's not just a residence but a place of style and space, your search ends here. Nestled just one row back from the prestigious Murphy Golf Course, this home offers more than just beauty; it promises peace of mind. Enjoy tranquil evenings in your nice backyard without the worry of unexpected golf balls interrupting your serene BBQ gatherings with loved ones. This home boasts a spacious layout with soaring ceilings, designed to capture the essence of sophisticated living. Step into this stunning residence where luxury meets comfort, and every detail is designed to enchant. The moment you enter, you'll be captivated by the grandeur of the luxurious living room, perfect for both intimate gatherings and grand soirees. Adjacent, the elegant dining room awaits, setting the stage for memorable meals in a sophisticated setting. Your culinary adventures will thrive in the spacious kitchen, featuring quality appliances and a charming breakfast nook where morning light dances across the table. For those relaxed family evenings, retreat to the cozy family room, a haven of warmth and relaxation. Retire to the master suite, a serene escape with a sumptuous 5-piece bathroom, promising luxurious rejuvenation after a long day. This home accommodates a large family or frequent guests with three additional bedrooms upstairs, each offering comfort and style. If your household is more compact, envision one of these rooms transformed into a chic home office. Imagine the joy of community living where your family can thrive. With exclusive access to a elegant clubhouse featuring a nice pool, tennis courts, and a playground, every day feels like a vacation. Plus, the convenience of being within walking distance to a K-8 school adds to the allure. Don't let this opportunity pass you by. Call us to arrange your private viewing and step into a lifestyle that blends elegance, convenience, & charm seamlessly. Save on energy with solar panels.
- Type:
- Condo
- Sq.Ft.:
- 1,050
- Status:
- Active
- Beds:
- 2
- Year built:
- 1977
- Baths:
- 1.00
- MLS#:
- 3325464
- Subdivision:
- Heather Gardens
ADDITIONAL INFORMATION
Welcome to the delightfully vibrant 55+ Heather Gardens community! This beautifully updated ground-floor condo offers easy access, just steps away from the entrance and library. Inside, you'll find stylish dark laminate flooring and designer paint throughout. The modern kitchen features sleek cabinetry, solid surface countertops, and a striking glass tile backsplash, with the wall removed to create an open, seamless flow into the living room. The bathroom vanity has been upgraded to match the kitchen’s contemporary design and the most recent update to include a walk in shower. Can't forget to mention the spacious 18x7 enclosed lanai, perfect for relaxing or entertaining. This unit also plumbed for in unit washer and dryer, of which both appliances are included! Heather Gardens offers a wealth of amenities, including a golf course, tennis courts, a large clubhouse with indoor and outdoor pools, a fitness center, and an on-site restaurant. Enjoy peace of mind with 24/7 security and endless activities to suit your interests.
$529,900
484 N Moline Street Aurora, CO 80010
- Type:
- Single Family
- Sq.Ft.:
- 1,911
- Status:
- Active
- Beds:
- 4
- Lot size:
- 0.24 Acres
- Year built:
- 1959
- Baths:
- 2.00
- MLS#:
- 6300584
- Subdivision:
- Highland Park
ADDITIONAL INFORMATION
This impressive brick ranch effortlessly combines timeless charm with modern updates, making it truly move-in ready. Beautiful hardwood floors stretch across the main level, with the kitchen featuring sleek tile for a touch of practicality and style. The luxurious basement bathroom feels like a personal retreat, offering a spa-like experience with its elegant clawfoot tub and separate shower — the perfect escape for unwinding at home. The finished basement provides plenty of space to get creative. It includes multiple rooms as well as a wet bar. A highlight of the property is the oversized detached garage, which provides abundant space for parking, extra storage, or the opportunity to create your ideal workshop or studio. The lot not only features ample parking, but also a beautiful yard with lush green grass, the best of both worlds! Situated just steps from Del Mar Park and within close proximity to major shops and restaurants, this home sits in a highly desirable location. This is a rare opportunity to enjoy both convenience and lifestyle in one beautiful package.
- Type:
- Other
- Sq.Ft.:
- 1,050
- Status:
- Active
- Beds:
- 2
- Year built:
- 1977
- Baths:
- 1.00
- MLS#:
- 3325464
- Subdivision:
- Heather Gardens
ADDITIONAL INFORMATION
Welcome to the delightfully vibrant 55+ Heather Gardens community! This beautifully updated ground-floor condo offers easy access, just steps away from the entrance and library. Inside, you'll find stylish dark laminate flooring and designer paint throughout. The modern kitchen features sleek cabinetry, solid surface countertops, and a striking glass tile backsplash, with the wall removed to create an open, seamless flow into the living room. The bathroom vanity has been upgraded to match the kitchen's contemporary design and the most recent update to include a walk in shower. Can't forget to mention the spacious 18x7 enclosed lanai, perfect for relaxing or entertaining. This unit also plumbed for in unit washer and dryer, of which both appliances are included! Heather Gardens offers a wealth of amenities, including a golf course, tennis courts, a large clubhouse with indoor and outdoor pools, a fitness center, and an on-site restaurant. Enjoy peace of mind with 24/7 security and endless activities to suit your interests.
Andrea Conner, Colorado License # ER.100067447, Xome Inc., License #EC100044283, [email protected], 844-400-9663, 750 State Highway 121 Bypass, Suite 100, Lewisville, TX 75067

The content relating to real estate for sale in this Web site comes in part from the Internet Data eXchange (“IDX”) program of METROLIST, INC., DBA RECOLORADO® Real estate listings held by brokers other than this broker are marked with the IDX Logo. This information is being provided for the consumers’ personal, non-commercial use and may not be used for any other purpose. All information subject to change and should be independently verified. © 2024 METROLIST, INC., DBA RECOLORADO® – All Rights Reserved Click Here to view Full REcolorado Disclaimer
| Listing information is provided exclusively for consumers' personal, non-commercial use and may not be used for any purpose other than to identify prospective properties consumers may be interested in purchasing. Information source: Information and Real Estate Services, LLC. Provided for limited non-commercial use only under IRES Rules. © Copyright IRES |
Aurora Real Estate
The median home value in Aurora, CO is $470,000. This is lower than the county median home value of $500,800. The national median home value is $338,100. The average price of homes sold in Aurora, CO is $470,000. Approximately 59.37% of Aurora homes are owned, compared to 35.97% rented, while 4.66% are vacant. Aurora real estate listings include condos, townhomes, and single family homes for sale. Commercial properties are also available. If you see a property you’re interested in, contact a Aurora real estate agent to arrange a tour today!
Aurora, Colorado has a population of 383,496. Aurora is less family-centric than the surrounding county with 32.88% of the households containing married families with children. The county average for households married with children is 34.29%.
The median household income in Aurora, Colorado is $72,052. The median household income for the surrounding county is $84,947 compared to the national median of $69,021. The median age of people living in Aurora is 35 years.
Aurora Weather
The average high temperature in July is 88.2 degrees, with an average low temperature in January of 18 degrees. The average rainfall is approximately 16.8 inches per year, with 61.7 inches of snow per year.
