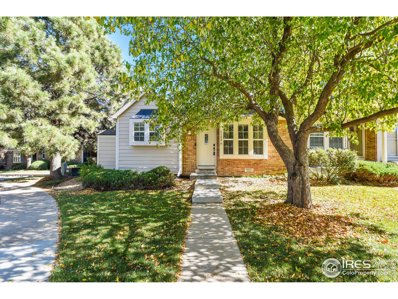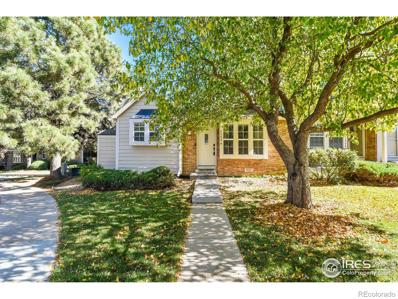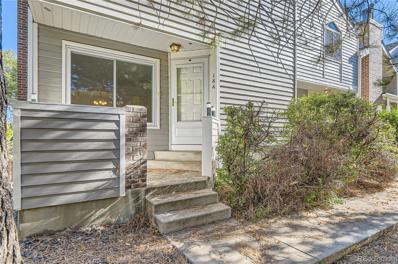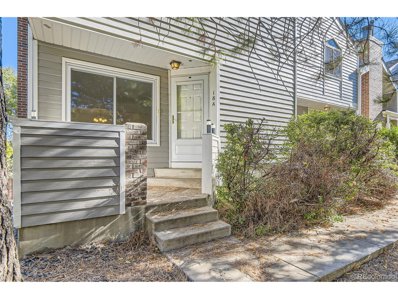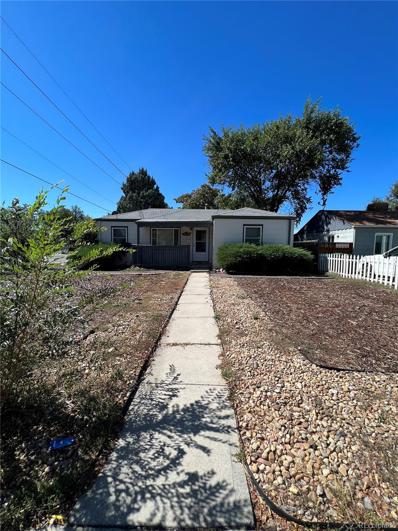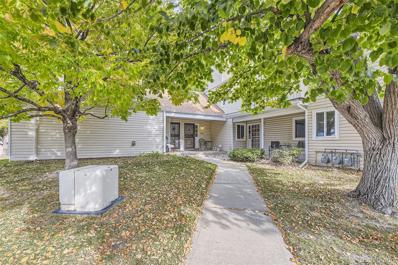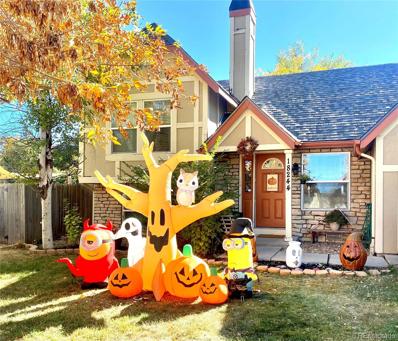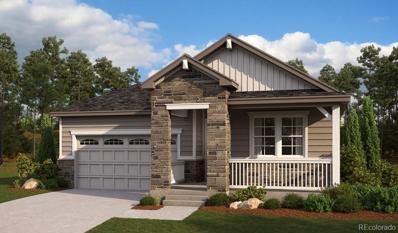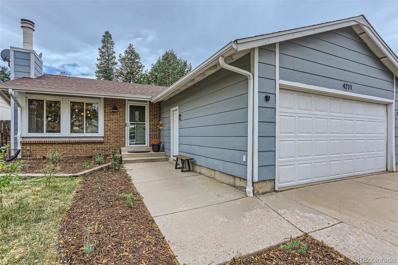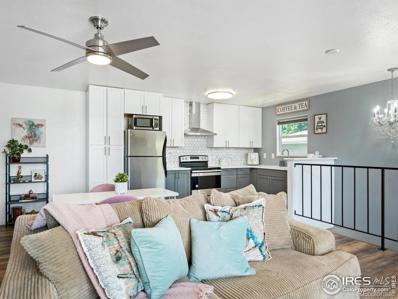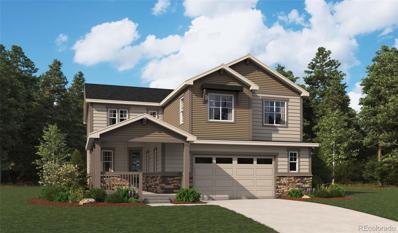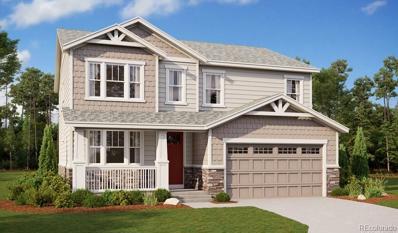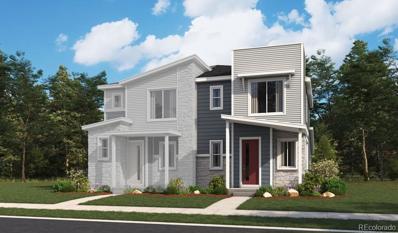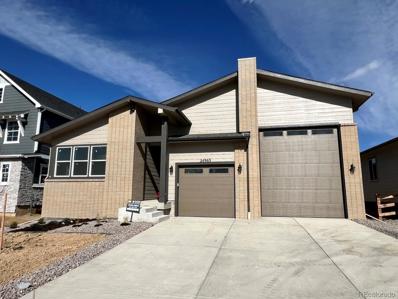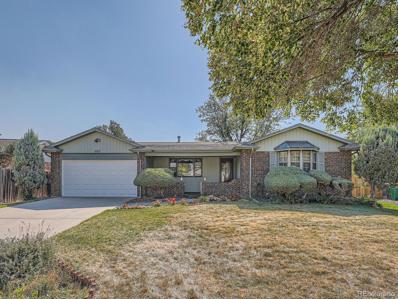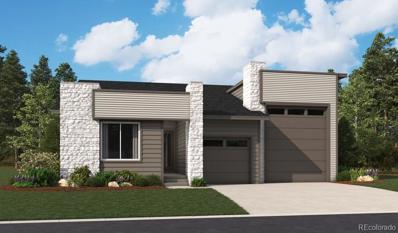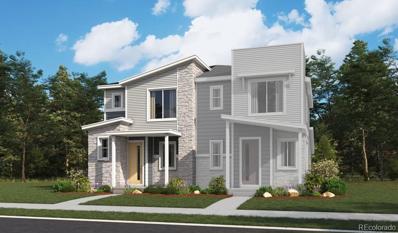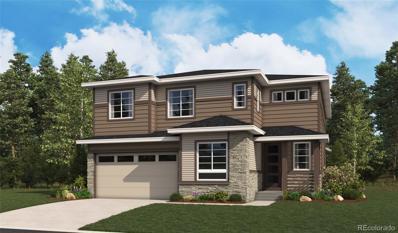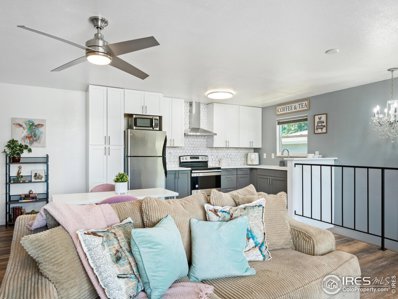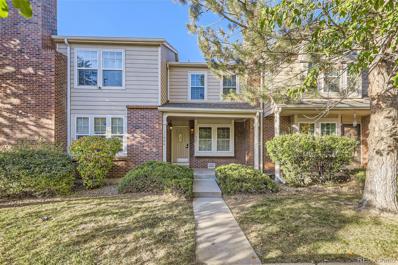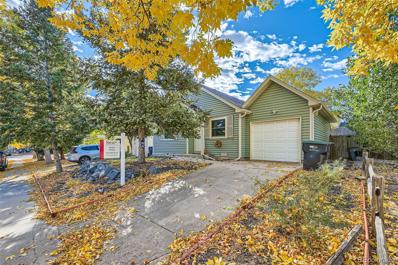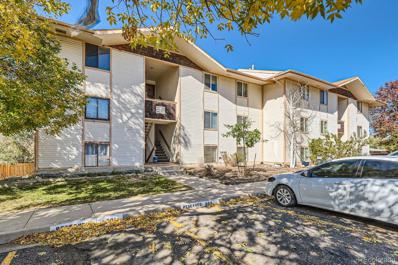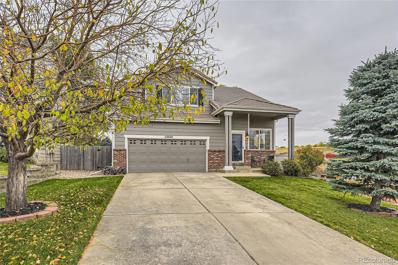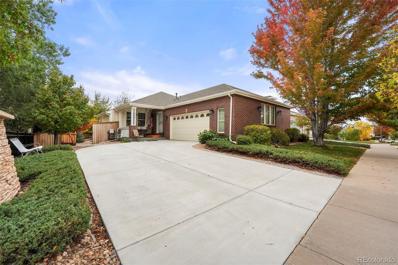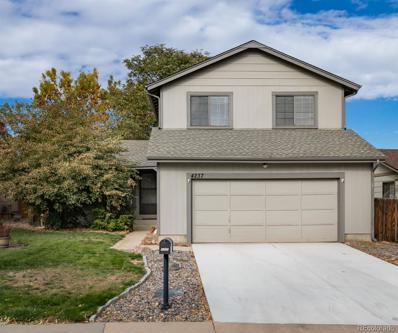Aurora CO Homes for Rent
$350,000
1152 S Zeno A Way Aurora, CO 80017
- Type:
- Other
- Sq.Ft.:
- 1,196
- Status:
- Active
- Beds:
- 3
- Year built:
- 1984
- Baths:
- 2.00
- MLS#:
- 1021210
- Subdivision:
- Discovery At Quail Run Condos Ph 1 Thru 5
ADDITIONAL INFORMATION
Welcome to this beautifully remodeled corner townhome, offering modern updates, privacy, and a functional family floor plan. UPDATED THROUGHOUT: This townhome has been remodeled with newer flooring, updated bathrooms, sleek kitchen cabinets, and modern stainless steel appliances. The thoughtful renovations ensure a fresh, contemporary living experience. FUNCTIONAL FAMILY LAYOUT: With 2 spacious bedrooms and a full bathroom upstairs, this home provides the perfect setup for families. The lower level offers an additional bedroom and bathroom, ideal for guests or extra family members, allowing flexibility for your needs. CORNER UNIT WITH PRIVACY: Enjoy the privacy and quiet of a corner unit, complete with a full privacy fence. The home also features a small patio, perfect for outdoor relaxation or dining. NEIGHBORHOOD AMENITIES: Take advantage of the community's well-maintained amenities, including a tennis court and clubhouse, adding to the convenience and enjoyment of this location. Conveniently located near Highland Hollows Park. This townhome offers both modern updates and a warm, welcoming atmosphere, making it an excellent choice for those seeking comfort and functionality.
- Type:
- Condo
- Sq.Ft.:
- 1,196
- Status:
- Active
- Beds:
- 3
- Year built:
- 1984
- Baths:
- 2.00
- MLS#:
- IR1021210
- Subdivision:
- Discovery At Quail Run Condos Ph 1 Thru 5
ADDITIONAL INFORMATION
Welcome to this beautifully remodeled corner townhome, offering modern updates, privacy, and a functional family floor plan. UPDATED THROUGHOUT: This townhome has been remodeled with newer flooring, updated bathrooms, sleek kitchen cabinets, and modern stainless steel appliances. The thoughtful renovations ensure a fresh, contemporary living experience. FUNCTIONAL FAMILY LAYOUT: With 2 spacious bedrooms and a full bathroom upstairs, this home provides the perfect setup for families. The lower level offers an additional bedroom and bathroom, ideal for guests or extra family members, allowing flexibility for your needs. CORNER UNIT WITH PRIVACY: Enjoy the privacy and quiet of a corner unit, complete with a full privacy fence. The home also features a small patio, perfect for outdoor relaxation or dining. NEIGHBORHOOD AMENITIES: Take advantage of the community's well-maintained amenities, including a tennis court and clubhouse, adding to the convenience and enjoyment of this location. Conveniently located near Highland Hollows Park. This townhome offers both modern updates and a warm, welcoming atmosphere, making it an excellent choice for those seeking comfort and functionality.
- Type:
- Townhouse
- Sq.Ft.:
- 1,135
- Status:
- Active
- Beds:
- 2
- Lot size:
- 0.03 Acres
- Year built:
- 1982
- Baths:
- 2.00
- MLS#:
- 6848671
- Subdivision:
- Olde Towne Sub 2nd Flg
ADDITIONAL INFORMATION
Welcome to 18 S Nome St, Unit A, a charming 2-bedroom, 2-bathroom end-unit townhouse in a fantastic location. Step inside to an open floor plan that seamlessly connects the living room, dining room, and kitchen, perfect for modern living. Kitchen cabinets recently painted.The living room features a cozy fireplace and opens to a private balcony, ideal for relaxing or entertaining. Upstairs, you'll find the spacious primary bedroom with an en-suite bathroom, as well as an second bedroom and bathroom that have just been updated. Plenty of closet space. The basement offers the convenience of laundry and direct access to the attached two-car garage. In addition all windows have been replaced in the last few years.Located in the heart of Aurora, this home offers easy access to I-225, making your commute to Denver or the Tech Center a breeze. You'll be just minutes from the Town Center at Aurora, shopping, dining, and parks. With its blend of convenience and comfort, this home is a must-see! Click the Virtual Tour link to view the 3D walkthrough. Discounted rate options and no lender fee future refinancing may be available for qualified buyers of this home. Priced to sell!!
$315,000
18 S Nome A St Aurora, CO 80012
- Type:
- Other
- Sq.Ft.:
- 1,135
- Status:
- Active
- Beds:
- 2
- Lot size:
- 0.03 Acres
- Year built:
- 1982
- Baths:
- 2.00
- MLS#:
- 6848671
- Subdivision:
- Olde Towne Sub 2nd Flg
ADDITIONAL INFORMATION
Welcome to 18 S Nome St, Unit A, a charming 2-bedroom, 2-bathroom end-unit townhouse in a fantastic location. Step inside to an open floor plan that seamlessly connects the living room, dining room, and kitchen, perfect for modern living. Kitchen cabinets recently painted.The living room features a cozy fireplace and opens to a private balcony, ideal for relaxing or entertaining. Upstairs, you'll find the spacious primary bedroom with an en-suite bathroom, as well as an second bedroom and bathroom that have just been updated. Plenty of closet space. The basement offers the convenience of laundry and direct access to the attached two-car garage. In addition all windows have been replaced in the last few years.Located in the heart of Aurora, this home offers easy access to I-225, making your commute to Denver or the Tech Center a breeze. You'll be just minutes from the Town Center at Aurora, shopping, dining, and parks. With its blend of convenience and comfort, this home is a must-see! Click the Virtual Tour link to view the 3D walkthrough. Discounted rate options and no lender fee future refinancing may be available for qualified buyers of this home. Priced to sell!!
$356,000
1301 Jamaica Street Aurora, CO 80010
- Type:
- Single Family
- Sq.Ft.:
- 792
- Status:
- Active
- Beds:
- 2
- Lot size:
- 0.14 Acres
- Year built:
- 1952
- Baths:
- 1.00
- MLS#:
- 9991958
- Subdivision:
- East Colfax
ADDITIONAL INFORMATION
Charming 2-bedroom, 1-bathroom corner lot home located in a quiet, friendly neighborhood. This cozy house features beautiful hardwood floors throughout and a detached garage for added convenience. The spacious backyard is perfect for outdoor living, complete with a covered deck and patio, ideal for relaxing or entertaining guests. Situated just moments from Children’s Hospital and Colorado Anschutz Hospital, this home offers easy access to I-225 and I-70, making commuting a breeze. Whether you're looking for a peaceful retreat or a property with close proximity to all the essentials, this home provides the perfect balance. Don’t miss the chance to make it yours!
- Type:
- Condo
- Sq.Ft.:
- 856
- Status:
- Active
- Beds:
- 1
- Year built:
- 1974
- Baths:
- 2.00
- MLS#:
- 5285219
- Subdivision:
- Strawberry I At Heatheridge
ADDITIONAL INFORMATION
Great Home and Opportunity for Investors, First-Time Buyers or anyone looking to downsize! This ground floor 1-bed, 1-bath loft condo is in the desirable Strawberry at Heather Ridge community. This spacious unit features vaulted ceilings, a bright and open floorplan, a cozy fireplace, and two private patios! One off the living room and another off the loft bedroom. This home comes with a 1-year home warranty from American Home Shield for added peace of mind. Enjoy access to two community pools and the nearby Heather Ridge Golf Course, Cherry Creek State Park and John F. Kennedy Golf Course are just a short drive or bike ride away. Public transport and light rail are a short walk from your doorstep, and the I-225 entrance is just a couple of stoplights away. Perfect for low-maintenance living or a smart investment!
- Type:
- Single Family
- Sq.Ft.:
- 1,210
- Status:
- Active
- Beds:
- 3
- Lot size:
- 0.1 Acres
- Year built:
- 1986
- Baths:
- 2.00
- MLS#:
- 7346072
- Subdivision:
- Prides Crossing Sub 4th Flg
ADDITIONAL INFORMATION
This adorable Home is located in the highly desirable Pride’s Crossing neighborhood, where you are in the coveted Cherry Creek School District. Upon entering you are greeted by an inviting tri-level floor-plan that flows effortlessly. The main living space has vaulted ceiling, hardwood floors, wood burning fireplace, and an eat-in kitchen. The lower level consists of 1 bedroom, 1 bathroom, and a cozy living room. Upstairs you will find 2 large bedrooms and a full bath, added bonus of an office nook overlooking the main level. Added benefit of a BRAND NEW ROOF! The private back yard and large deck overlook open space. Easy access to schools, major commuter routes, Community pool, Quincy Reservoir, shopping, and public transportation. Enjoy the tucked away feeling of this lovely cul de sac. The location is top notch and this home is as charming as it gets! Come take a look today! ***Preferred lender offering ADDITIONAL lender paid 1-0 temporary buydown or up to 1% lender credit towards closing costs and pre-paids.*** (not available on all products)
$784,950
24510 E 36th Avenue Aurora, CO 80019
- Type:
- Single Family
- Sq.Ft.:
- 3,480
- Status:
- Active
- Beds:
- 5
- Lot size:
- 0.22 Acres
- Year built:
- 2024
- Baths:
- 3.00
- MLS#:
- 2102421
- Subdivision:
- The Aurora Highlands
ADDITIONAL INFORMATION
**!!READY WINTER 2024!!** This Arlington is waiting to impress with the convenience of its ranch-style layout along with designer finishes throughout. The main floor offers two generous bedrooms flanking a shared bath offering ideal accommodations for family or guests. The open layout leads you to the back of the home where a beautiful gourmet kitchen awaits and features a quartz center island, roomy pantry and stainless steel appliances. Beyond, the open dining room flows into the welcoming great room with a fireplace. The nearby primary suite showcases a spacious walk-in closet and a private five piece bath. A convenient laundry and mud room complete the main level. If that wasn’t enough, this exceptional home includes a finished basement that boasts a wide-open rec room with stunning wet bar, along with a shared bath and two large basement bedrooms with walk-in closets.
$480,000
4211 S Nucla Way Aurora, CO 80013
- Type:
- Single Family
- Sq.Ft.:
- 1,778
- Status:
- Active
- Beds:
- 3
- Lot size:
- 0.12 Acres
- Year built:
- 1980
- Baths:
- 2.00
- MLS#:
- 8873676
- Subdivision:
- Mission Viejo
ADDITIONAL INFORMATION
Welcome to this charming 3-bedroom, 2-bathroom ranch style home in Aurora’s Mission Viejo neighborhood. This home offers classic architecture with modern updates to create a warm and inviting atmosphere. As you enter the home, you are greeted by a spacious updated living area with plenty of natural light. The kitchen and dining area feel spacious and open. Step out onto the covered patio to enjoy the beautiful fall weather. 2 bedrooms complete the upstairs in addition to an updated bathroom. Upgrades include but not limited to, updated interior paint, including removal of popcorn ceilings, newer windows, updated stainless steel kitchen appliances including gas stove, updated main bathroom, hot water heater replaced in 2020, roof approximately 6 years old. Home also includes a finished basement which includes a great room/rec area, bedroom (non-conforming), ¾ bath and additional storage. Attached 2 car garage with ample storage is an added bonus. Enjoy the community feel with easy access to all the amenities that the city has to offer. Home within walking distance of parks, playground and grocery store/shopping center. Conveniently located to access to Denver. This home has been meticulously cared. Cherry Creek 5 School District. Come take a look!
- Type:
- Multi-Family
- Sq.Ft.:
- 903
- Status:
- Active
- Beds:
- 1
- Year built:
- 1974
- Baths:
- 1.00
- MLS#:
- IR1021101
- Subdivision:
- Raintree East
ADDITIONAL INFORMATION
Welcome to this beautifully updated townhome, where modern design meets comfort and convenience. Step into the brand new kitchen, complete with sleek quartz countertops, stainless steel appliances, and a rare large pantry that offers ample storage space. The open living room, kitchen and hallway feature newly installed luxury vinyl plank (LVP) flooring and a resurfaced fireplace, perfect for cozy evenings. In the bedroom, you'll find new plush carpeting and a spacious primary closet adjacent to a built-in vanity that leads directly to the remodeled full bathroom. Enjoy peace of mind with all-new windows, a sliding glass door, air conditioning, and a furnace, ensuring comfort year-round. This fantastic townhome is located in a well-maintained community that offers two pools and tennis courts for your enjoyment. With easy access to shopping, highways, and nearby businesses, this home is perfectly situated for both convenience and leisure. Don't miss your chance to own this move-in ready gem!
$879,950
24530 E 36th Avenue Aurora, CO 80019
- Type:
- Single Family
- Sq.Ft.:
- 4,720
- Status:
- Active
- Beds:
- 6
- Lot size:
- 0.28 Acres
- Year built:
- 2024
- Baths:
- 4.00
- MLS#:
- 8268160
- Subdivision:
- The Aurora Highlands
ADDITIONAL INFORMATION
**!!READY WINTER 2024!!**This expansive Seth is waiting to stun with two stories of smartly designed living spaces. The main floor offers ample room for entertaining with an expansive great room that welcomes you with a contemporary fireplace and access to the covered patio providing indoor/outdoor living ideal for entertaining. The gourmet kitchen features a quartz center island, walk-in pantry and stainless steel appliances and flows into a sunroom. A formal dining room, main floor bedroom and shared bath completes the main level. Upstairs, three secondary bedrooms with a shared bath make perfect accommodations for family or guests. A comfortable loft rests outside the primary suite that showcases dual walk-in closets and a private deluxe bath. If that's not enough, this home includes a finished basement that boasts a wide-open rec room, an additional bedroom and a shared bath.
$794,950
24520 E 36th Avenue Aurora, CO 80019
- Type:
- Single Family
- Sq.Ft.:
- 3,666
- Status:
- Active
- Beds:
- 5
- Lot size:
- 0.19 Acres
- Year built:
- 2024
- Baths:
- 4.00
- MLS#:
- 4307388
- Subdivision:
- The Aurora Highlands
ADDITIONAL INFORMATION
**!!READY WINTER 2024!!***This Hemingway comes ready to impress with two stories of smartly inspired living spaces and designer finishes throughout. The main floor is ideal for entertaining with its open layout. The great room welcomes you to relax near the corner fireplace. The gourmet kitchen impresses any level of chef with its large quartz center island, walk-in pantry and stainless steel appliances and flows into a beautiful sunroom. A flex room, powder bath and mudroom complete the main floor. Retreat upstairs to find three generous bedrooms with a shared bath that provide ideal accommodations for family or guests. A comfortable loft and the laundry room rests near the primary suite which showcases a private deluxe bath and spacious walk-in closet. If that wasn't enough, this home includes a finished basement that boasts a wide-open rec room, an additional bedroom and a shared bath.
$459,950
6578 N Nepal Court Aurora, CO 80019
- Type:
- Single Family
- Sq.Ft.:
- 1,475
- Status:
- Active
- Beds:
- 3
- Lot size:
- 0.06 Acres
- Year built:
- 2024
- Baths:
- 3.00
- MLS#:
- 3869116
- Subdivision:
- Skyview At High Point
ADDITIONAL INFORMATION
**!!AVAILABLE NOW/MOVE IN READY!!**SPECIAL FINANCING AVAILABLE**CORNER LOT** This charming Chicago is waiting to impress its residents with two stories of smartly designed living spaces and a maintenance free lifestyle. The open layout of the main floor is perfect for dining and entertaining. The kitchen features a large pantry, quartz center island, stainless steel appliances with an adjacent dining room. Beyond is an inviting living room and powder room. Upstairs, you’ll find a convenient laundry and three generous bedrooms, including a lavish primary suite with a spacious walk-in closet and private bath.
$669,950
24965 E 41st Avenue Aurora, CO 80019
- Type:
- Single Family
- Sq.Ft.:
- 2,118
- Status:
- Active
- Beds:
- 4
- Lot size:
- 0.17 Acres
- Year built:
- 2024
- Baths:
- 2.00
- MLS#:
- 3832458
- Subdivision:
- The Aurora Highlands
ADDITIONAL INFORMATION
**!!AVAILABLE NOW/MOVE IN READY!!**SPECIAL FINANCING AVAILABLE**RV GARAGE** This Copper is waiting to impress with the convenience of its ranch-style layout along with designer finishes throughout. A covered entry leads past three secondary bedrooms with a shared bath. Beyond, a beautiful kitchen showcases a quartz island, stainless steel appliances and a pantry flows into a great room with a fireplace. The nearby primary suite showcases a spacious walk-in closet and private bath. A convenient laundry and mud room off the garage completes the home.
$449,900
603 Ouray Way Aurora, CO 80011
- Type:
- Single Family
- Sq.Ft.:
- 1,707
- Status:
- Active
- Beds:
- 4
- Lot size:
- 0.26 Acres
- Year built:
- 1975
- Baths:
- 3.00
- MLS#:
- 3374411
- Subdivision:
- Apache Mesa
ADDITIONAL INFORMATION
OPEN HOUSE Saturday 1-3! No open house on Sunday. Designed with both daily living and entertaining in mind, this home features a spacious layout, a generous backyard, a partially finished full basement, a tranquil sunroom, and much more. This maintained single-family home has been lovingly cared for by the same couple for over 40 years. It is ready for your finishing touches! As you enter, you’re greeted by a large and airy living room that sets the inviting tone for the home. Just beyond, a sunken 2nd living room features a charming brick fireplace creating a warm gathering space. The adjoining sun room is perfect for entertaining or sipping your morning beverage. The kitchen and dining room flow into the covered back patio with more dining options. The very large private backyard comes complete with a covered patio, a fenced garden area, a storage shed and green house. The main level includes a spacious primary bedroom with an ensuite bathroom, along with two additional bedrooms, and a full bathroom providing a practical layout for families. Downstairs, the expansive basement could be turned into a family room perfect for movie nights or game days. You'll also find a non-conforming bedroom that could also be ideal for a home gym, office, den, craft room, gaming room, or playroom, plus a third bathroom for added convenience. This solid brick ranch style home features a two-car attached garage and storage solutions throughout. Don’t miss the opportunity to make this charming home your own! Comps in the area show much higher sale prices, so walk into instant equity today!
$684,950
25081 E 38th Avenue Aurora, CO 80019
- Type:
- Single Family
- Sq.Ft.:
- 2,118
- Status:
- Active
- Beds:
- 3
- Lot size:
- 0.16 Acres
- Year built:
- 2024
- Baths:
- 2.00
- MLS#:
- 3331748
- Subdivision:
- The Aurora Highlands
ADDITIONAL INFORMATION
**!!AVAILABLE NOW/MOVE IN READY!!**SPECIAL FINANCING AVAILABLE**RV GARAGE** This Copper is waiting to impress with the convenience of its ranch-style layout along with designer finishes throughout. A covered entry leads past two secondary bedrooms with a shared bath and a convenient flex room. Beyond, a beautiful kitchen showcases a quartz island, stainless steel appliances and a pantry flows into a great room with a fireplace. The nearby primary suite showcases a spacious walk-in closet and private bath. A convenient laundry and mud room off the garage completes the home.
$454,950
6588 N Nepal Court Aurora, CO 80019
- Type:
- Single Family
- Sq.Ft.:
- 1,438
- Status:
- Active
- Beds:
- 3
- Lot size:
- 0.05 Acres
- Year built:
- 2024
- Baths:
- 3.00
- MLS#:
- 2338505
- Subdivision:
- Skyview At High Point
ADDITIONAL INFORMATION
**!!AVAILABLE NOW/MOVE IN READY!!**SPECIAL FINANCING AVAILABLE**Enjoy a modern and low-maintenance lifestyle with this beautiful two-story Boston plan! The main floor is ideal for dining and entertaining with its open layout, high ceilings and designer finishes. The inviting living room flows into the dining room available for meals and conversation. The kitchen beyond features a roomy pantry, a quartz center island, stainless steel appliances. Retreat upstairs to find two generous secondary bedrooms with a shared bath offering ideal accommodations for family and guests. The laundry rests near the lavish primary suite, which showcases a spacious walk-in closet and private bath.
$869,950
24540 E 36th Avenue Aurora, CO 80019
- Type:
- Single Family
- Sq.Ft.:
- 4,352
- Status:
- Active
- Beds:
- 5
- Lot size:
- 0.21 Acres
- Year built:
- 2024
- Baths:
- 4.00
- MLS#:
- 1895053
- Subdivision:
- The Aurora Highlands
ADDITIONAL INFORMATION
**!!READY WINTER 2024!!**This Yorktown is waiting to impress its residents with two stories of smartly inspired living spaces and designer finishes throughout! The main floor provides room for entertaining and productivity, with a spacious study resting near the entry. The great room welcomes you to relax with its fireplace and flows into the gourmet kitchen, which impresses any level of chef with its quartz center island and stainless steel appliances. A connected sunroom provides space for more formal meals and conversation. A covered patio is available for outdoor leisure. Retreat upstairs to find three generous bedrooms with a shared bath that makes perfect accommodations for family or guests. A centralized loft and the laundry room rests near the primary suite, which showcases a private, 5-piece bath and spacious walk-in closet. If that wasn't enough, this home includes a finished basement that boasts a wide-open rec room, an additional bedroom and a shared full bath.
- Type:
- Other
- Sq.Ft.:
- 903
- Status:
- Active
- Beds:
- 1
- Year built:
- 1974
- Baths:
- 1.00
- MLS#:
- 1021101
- Subdivision:
- Raintree East
ADDITIONAL INFORMATION
Welcome to this beautifully updated townhome, where modern design meets comfort and convenience. Step into the brand new kitchen, complete with sleek quartz countertops, stainless steel appliances, and a rare large pantry that offers ample storage space. The open living room, kitchen and hallway feature newly installed luxury vinyl plank (LVP) flooring and a resurfaced fireplace, perfect for cozy evenings. In the bedroom, you'll find new plush carpeting and a spacious primary closet adjacent to a built-in vanity that leads directly to the remodeled full bathroom. Enjoy peace of mind with all-new windows, a sliding glass door, air conditioning, and a furnace, ensuring comfort year-round. This fantastic townhome is located in a well-maintained community that offers two pools and tennis courts for your enjoyment. With easy access to shopping, highways, and nearby businesses, this home is perfectly situated for both convenience and leisure. Don't miss your chance to own this move-in ready gem!
- Type:
- Condo
- Sq.Ft.:
- 1,088
- Status:
- Active
- Beds:
- 2
- Lot size:
- 0.01 Acres
- Year built:
- 1984
- Baths:
- 3.00
- MLS#:
- 5580706
- Subdivision:
- Quail Run
ADDITIONAL INFORMATION
This charming townhome-style condo in Quail Run offers a comfortable and convenient living experience. It features two spacious master bedrooms upstairs, each with vaulted ceilings and its own en-suite bathroom. The reserved parking space is located right in front, with easy access to your front door via a covered porch. Inside, the living room boasts a cozy wood-burning fireplace and large south-facing windows with an extra deep sill. A half bath is conveniently located between the kitchen and living room. The kitchen is equipped with new stainless steel appliances, granite tile countertops, as well as a deep pantry for extra storage. The kitchen's bright box bay window overlooks the private, fenced backyard. Sliding doors from the dining area lead to a cement patio and a handy storage shed, with outside space that provides the extra pet friendly and hang out space you are looking for. This home is move-in ready, with meticulous care and tasteful updates throughout. The furnace and hot water heater, located in the crawl space, have been recently serviced. Quail Run community amenities include an outdoor swimming pool, tennis courts, a fitness room, a clubhouse, and ample guest parking. The location is ideal, close to Buckley AFB, the Central Rec Center, dining, shopping, parks, and public transportation. Don't miss the opportunity to make this your own!
- Type:
- Single Family
- Sq.Ft.:
- 732
- Status:
- Active
- Beds:
- 2
- Lot size:
- 0.1 Acres
- Year built:
- 1984
- Baths:
- 1.00
- MLS#:
- 5059236
- Subdivision:
- Summer Valley
ADDITIONAL INFORMATION
Welcome to this charming property awaiting its new owners! This residence features adorable curb appeal with a mature shade tree in the front and a convenient 1-car garage. Discover an inviting open layout adorned by vaulted ceilings and a soothing color palette. The home's updated flooring, rich with a wood-style finish throughout, adds a touch of elegance to the space. The well-appointed kitchen is perfect for meal preparation, offering built-in appliances, ample counter space, a tile backsplash, wood cabinetry, and a breakfast bar for casual dining. This gem includes two cozy bedrooms and a full bathroom, providing comfort and functionality. The private backyard is a true retreat, with an open patio, raised garden beds, sprinkler system, a grassy lawn perfect for outdoor activities, and a handy storage shed. Whether hosting a BBQ or simply relaxing outdoors, this backyard is ideal for enjoying comfortable living. Don't miss the opportunity to call this lovely home yours!
- Type:
- Condo
- Sq.Ft.:
- 616
- Status:
- Active
- Beds:
- 1
- Year built:
- 1984
- Baths:
- 1.00
- MLS#:
- 3771023
- Subdivision:
- Woodmor
ADDITIONAL INFORMATION
Welcome to this one bedroom, one bathroom condo move-in ready end unit condo. Features include but are not limited to: laminate flooring, central air conditioning, a brand new stackable washer/dryer in unit, new dishwasher, new oven, and you have access to some green space outside of your covered back patio! This is a great opportunity for anyone looking to get into homeownership for under 200k!
- Type:
- Single Family
- Sq.Ft.:
- 1,570
- Status:
- Active
- Beds:
- 3
- Lot size:
- 0.12 Acres
- Year built:
- 2001
- Baths:
- 3.00
- MLS#:
- 2848596
- Subdivision:
- Saddle Rock Ridge
ADDITIONAL INFORMATION
SHE'S THE BELLE OF THE BALL, AN ELEGANT FAIR LADY DRESSED TO THE NINES! Discerning buyers will appreciate this gracious two-story with mountain views at the end of a cul-de-sac with open space on the side and a greenbelt in the back. The entrance foyer with black marble floors opens to the formal dining room which could also serve as a living room. Enter the freshly remodeled eat-in kitchen with white tile backsplash, brand new matching stainless appliances, black granite countertops, white cabinets and a pantry. The cosy family room features built-in cabinetry, striking pendant lighting and a cosy gas log fireplace. The primary bedroom ensuite is spacious with lovely draperies, granite counterops and designer mirrors in the bathroom. Laundry facilities are upstairs--no more running up and down the stairs with clothes baskets! For pet lovers, see the darling "pet hotel" under the stairs which can house 2 kennels. All light fixtures and attached mirrors stay as well as the window treatments throughout the home. An attic fan has been installed to assist the central air system in working more efficiently. A new air conditioner condenser and hot water heater were installed in July 2024. Enjoy warm nights and cookouts on the back deck as well as sensational sunsets and views! Don't miss the dog-friendly sanitary turf installed in the backyard. The Bluffs at Saddle Rock Ridge is a highly desirable neighborhood with Cherry Creek Schools, nearby shopping and restaurants, playgrounds and parks, a trail system and nearby golf course. *Note: Home currently has 2 conforming bedrooms and 1 non-conforming loft/bedroom. This model was originally offered by Richmond with the optional 3rd bedroom OR a loft (which can easily be enclosed for a 3rd bedroom) and is routinely listed in Saddle Rock as a 3 bed/3 bath. Appraisers value this floorplan with a loft as equal to a resale with 3 conforming bedrooms. Seller is willing to offer a $3,500 allowance/concession for the conversion.
$650,000
2720 S Ireland Way Aurora, CO 80013
- Type:
- Single Family
- Sq.Ft.:
- 2,776
- Status:
- Active
- Beds:
- 4
- Lot size:
- 0.14 Acres
- Year built:
- 2006
- Baths:
- 3.00
- MLS#:
- 2515455
- Subdivision:
- The Conservatory
ADDITIONAL INFORMATION
You won’t want to miss this charming four bedroom home with a private backyard. ** The preferred lender for this listing is providing a free 1-0 temporary rate buy down for qualified buyers to reduce their interest rate on this property! This concession is exclusive to this property only. Please inquire for further information.** This home offers a bright, spacious, open floor plan perfect for entertaining! Cooking is a breeze in the large open kitchen with stainless steel appliances and lots of cabinet space. Entertain or relax in the spacious living room complete with built-ins and a wood burning fireplace. The large primary suite offers plenty of natural light and a 5 piece en-suite bathroom with large walk in closet. The two additional rooms on the first floor are perfect for guest rooms or a home office. You're guests will enjoy their own private living space, kitchenette, bedroom and full bathroom in the finished basement. Enjoy easy access to Hamden Ave and E-470, making commuting a breeze. Just 20 minutes to DTC, 20 minutes to DIA, and 15 minutes from Cherry Creek Reservoir, and walking distance to multiple neighborhood parks. Call for your private showing today!
$455,000
4237 S Naples Way Aurora, CO 80013
- Type:
- Single Family
- Sq.Ft.:
- 1,548
- Status:
- Active
- Beds:
- 3
- Lot size:
- 0.12 Acres
- Year built:
- 1983
- Baths:
- 3.00
- MLS#:
- 9647151
- Subdivision:
- Mission Viejo
ADDITIONAL INFORMATION
This Bright and Open 2-story home offers both comfort and convenience in the Cherry Creek School District, with fresh paint, New carpet, and a Newly resurfaced driveway, NEW roof and New Furnace, Located in Mission Viejo, this property backs to a serene greenbelt, providing a natural backdrop for outdoor relaxation. It includes a vaulted living room filled with natural light and a wood burning fireplace, and a primary bedroom with private ¾ bath. The unfinished basement offers endless possibilities for customization to suit your needs. Additional features include a 2-car attached garage and swamp cooler. Clean and Bright and Move In Ready! Quick Possession!!
| Listing information is provided exclusively for consumers' personal, non-commercial use and may not be used for any purpose other than to identify prospective properties consumers may be interested in purchasing. Information source: Information and Real Estate Services, LLC. Provided for limited non-commercial use only under IRES Rules. © Copyright IRES |
Andrea Conner, Colorado License # ER.100067447, Xome Inc., License #EC100044283, [email protected], 844-400-9663, 750 State Highway 121 Bypass, Suite 100, Lewisville, TX 75067

The content relating to real estate for sale in this Web site comes in part from the Internet Data eXchange (“IDX”) program of METROLIST, INC., DBA RECOLORADO® Real estate listings held by brokers other than this broker are marked with the IDX Logo. This information is being provided for the consumers’ personal, non-commercial use and may not be used for any other purpose. All information subject to change and should be independently verified. © 2024 METROLIST, INC., DBA RECOLORADO® – All Rights Reserved Click Here to view Full REcolorado Disclaimer
Aurora Real Estate
The median home value in Aurora, CO is $470,000. This is lower than the county median home value of $500,800. The national median home value is $338,100. The average price of homes sold in Aurora, CO is $470,000. Approximately 59.37% of Aurora homes are owned, compared to 35.97% rented, while 4.66% are vacant. Aurora real estate listings include condos, townhomes, and single family homes for sale. Commercial properties are also available. If you see a property you’re interested in, contact a Aurora real estate agent to arrange a tour today!
Aurora, Colorado has a population of 383,496. Aurora is less family-centric than the surrounding county with 32.88% of the households containing married families with children. The county average for households married with children is 34.29%.
The median household income in Aurora, Colorado is $72,052. The median household income for the surrounding county is $84,947 compared to the national median of $69,021. The median age of people living in Aurora is 35 years.
Aurora Weather
The average high temperature in July is 88.2 degrees, with an average low temperature in January of 18 degrees. The average rainfall is approximately 16.8 inches per year, with 61.7 inches of snow per year.
