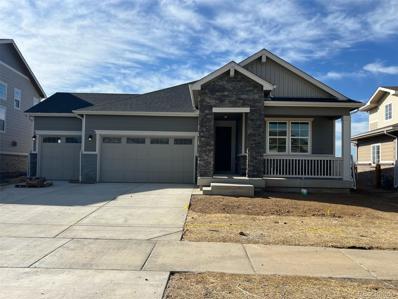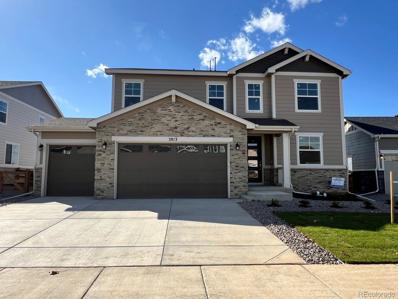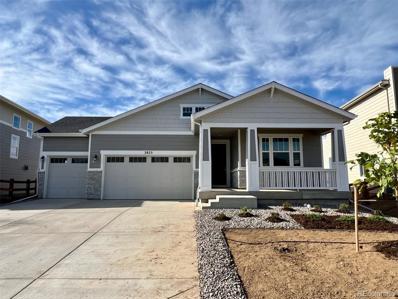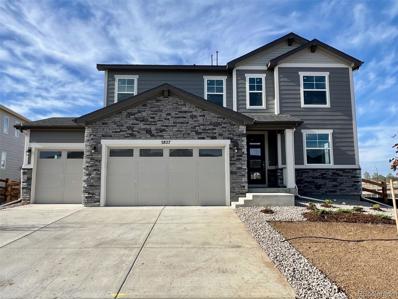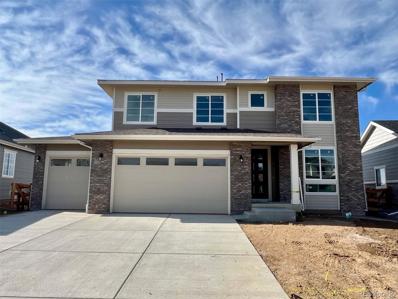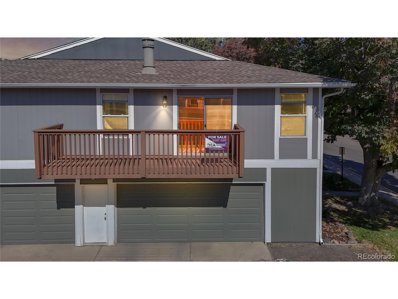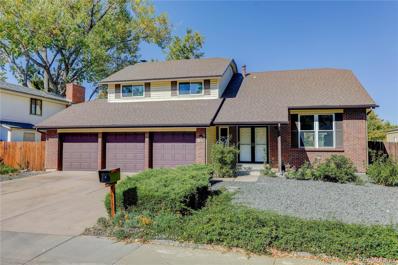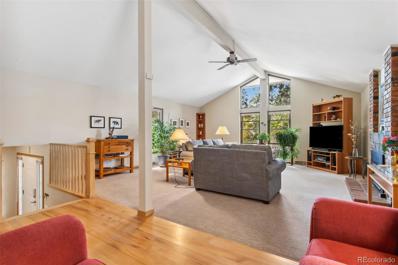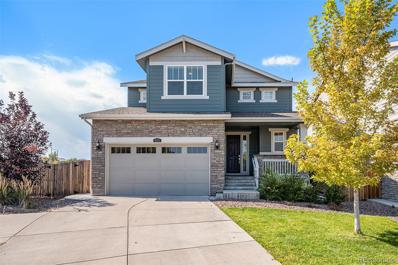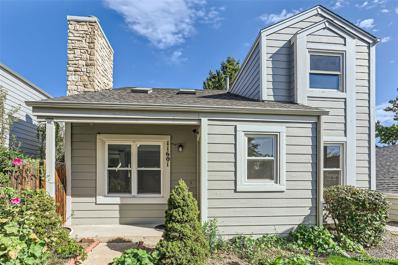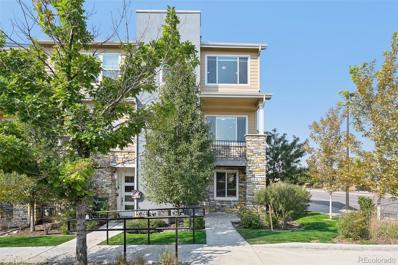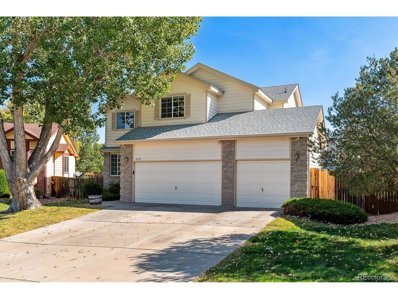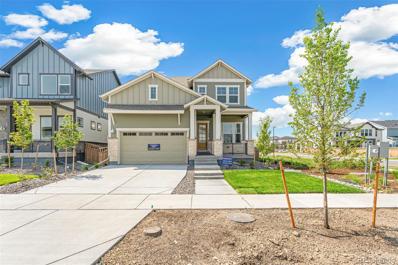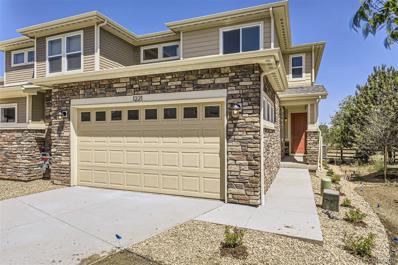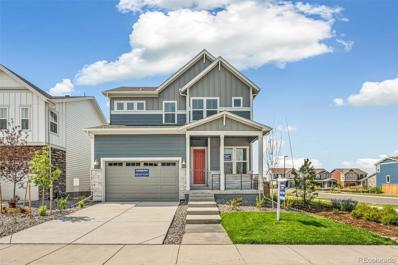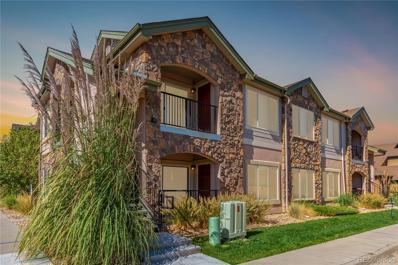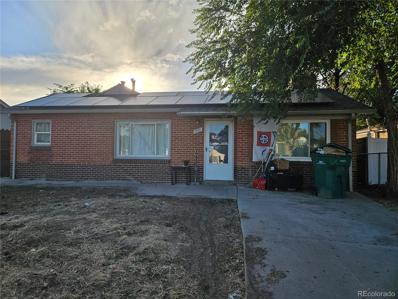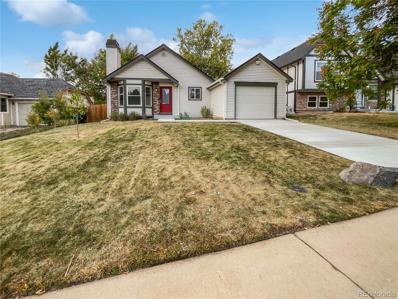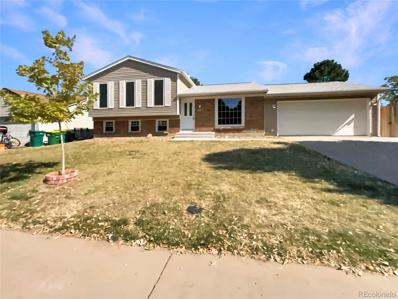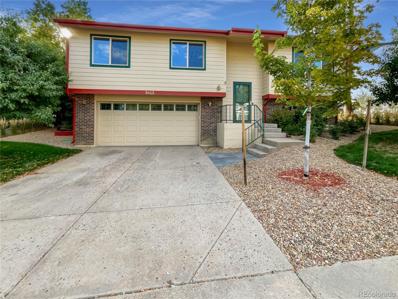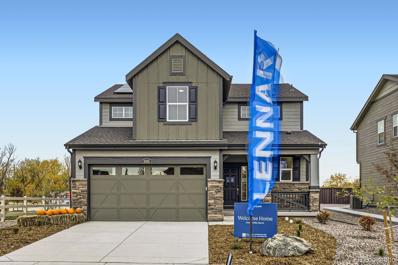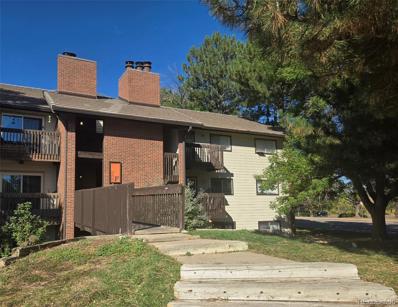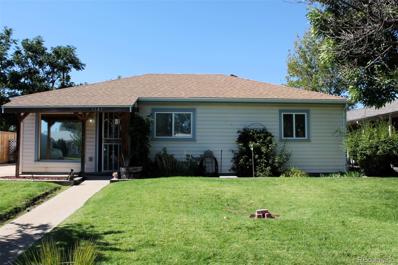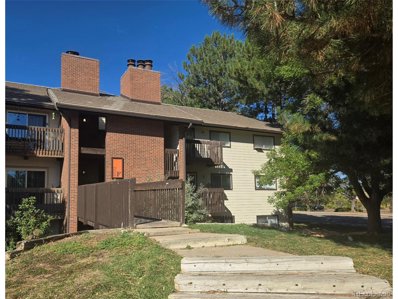Aurora CO Homes for Rent
$759,950
3815 N Elk Street Aurora, CO 80019
- Type:
- Single Family
- Sq.Ft.:
- 3,480
- Status:
- Active
- Beds:
- 5
- Lot size:
- 0.17 Acres
- Year built:
- 2024
- Baths:
- 3.00
- MLS#:
- 3531455
- Subdivision:
- The Aurora Highlands
ADDITIONAL INFORMATION
**!!AVAILABLE NOW/MOVE IN READY!!**SPECIAL FINANCING AVAILABLE**This Arlington is waiting to impress with the convenience of its ranch-style layout along with designer finishes throughout. The main floor offers two generous bedrooms flanking a shared bath offering ideal accommodations for family or guests. The open layout leads you to the back of the home where a beautiful gourmet kitchen awaits and features a quartz center island, roomy pantry and stainless steel appliances. Beyond, the open dining room flows into the welcoming great room with a fireplace. The nearby primary suite showcases a spacious walk-in closet and a private deluxe bath. A convenient laundry and mud room complete the main level. If that wasn’t enough, this exceptional home includes a finished basement that boasts a wide-open rec room with a stunning wet bar, along with a shared bath and two large basement bedrooms with walk-in closets.
$784,950
3813 N Elk Street Aurora, CO 80019
- Type:
- Single Family
- Sq.Ft.:
- 3,666
- Status:
- Active
- Beds:
- 5
- Lot size:
- 0.16 Acres
- Year built:
- 2024
- Baths:
- 4.00
- MLS#:
- 7955293
- Subdivision:
- The Aurora Highlands
ADDITIONAL INFORMATION
**!!AVAILABLE NOW/MOVE IN READY!!**SPECIAL FINANCING AVAILABLE** This Hemingway comes ready to impress with two stories of smartly inspired living spaces and designer finishes throughout. The main floor is ideal for entertaining with its open layout. The great room welcomes you to relax near the corner fireplace and offers views of the covered patio. The gourmet kitchen impresses any level of chef with its large quartz center island, walk-in pantry and stainless steel appliances and flows into a beautiful sunroom. A flex room, powder bath and mudroom complete the main floor. Retreat upstairs to find three generous bedrooms with a shared bath that provide ideal accommodations for family or guests. A comfortable loft and the laundry room rests near the primary suite which showcases a private deluxe bath and spacious walk-in closet. If that wasn't enough, this home includes a finished basement that boasts a wide-open rec room, an additional bedroom and a shared bath.
$759,950
3823 N Elk Street Aurora, CO 80019
- Type:
- Single Family
- Sq.Ft.:
- 3,480
- Status:
- Active
- Beds:
- 5
- Lot size:
- 0.18 Acres
- Year built:
- 2024
- Baths:
- 3.00
- MLS#:
- 5820112
- Subdivision:
- The Aurora Highlands
ADDITIONAL INFORMATION
**!!AVAILABLE NOW/MOVE IN READY!!**SPECIAL FINANCING AVAILABLE**This Arlington is waiting to impress with the convenience of its ranch-style layout along with designer finishes throughout. The main floor offers two generous bedrooms flanking a shared bath offering ideal accommodations for family or guests. The open layout leads you to the back of the home where a beautiful gourmet kitchen awaits and features a quartz center island, roomy pantry and stainless steel appliances. Beyond, the open dining room flows into the welcoming great room with a fireplace. The nearby primary suite showcases a spacious walk-in closet and a private deluxe bath. A convenient laundry and mud room complete the main level. If that wasn’t enough, this exceptional home includes a finished basement that boasts a wide-open rec room with a stunning wet bar, along with a shared bath and two large basement bedrooms with walk-in closets.
$809,950
3827 N Elk Street Aurora, CO 80019
- Type:
- Single Family
- Sq.Ft.:
- 3,666
- Status:
- Active
- Beds:
- 5
- Lot size:
- 0.17 Acres
- Year built:
- 2024
- Baths:
- 4.00
- MLS#:
- 5172156
- Subdivision:
- The Aurora Highlands
ADDITIONAL INFORMATION
**!!AVAILABLE NOW/MOVE IN READY!!**SPECIAL FINANCING AVAILABLE** This Hemingway comes ready to impress with two stories of smartly inspired living spaces and designer finishes throughout. The main floor is ideal for entertaining with its open layout. The great room welcomes you to relax near the corner fireplace and offers views of the covered patio. The gourmet kitchen impresses any level of chef with its large quartz center island, walk-in pantry and stainless steel appliances and flows into a beautiful sunroom. A flex room, powder bath and mudroom complete the main floor. Retreat upstairs to find three generous bedrooms with a shared bath that provide ideal accommodations for family or guests. A comfortable loft and the laundry room rests near the primary suite which showcases a private deluxe bath and spacious walk-in closet. If that wasn't enough, this home includes a finished basement that boasts a wide-open rec room, an additional bedroom and a shared bath.
$809,950
3817 N Elk Street Aurora, CO 80019
- Type:
- Single Family
- Sq.Ft.:
- 3,666
- Status:
- Active
- Beds:
- 5
- Lot size:
- 0.18 Acres
- Year built:
- 2024
- Baths:
- 4.00
- MLS#:
- 2245679
- Subdivision:
- The Aurora Highlands
ADDITIONAL INFORMATION
**!!AVAILABLE NOW/MOVE IN READY!!**SPECIAL FINANCING AVAILABLE** This Hemingway comes ready to impress with two stories of smartly inspired living spaces and designer finishes throughout. The main floor is ideal for entertaining with its open layout. The great room welcomes you to relax near the corner fireplace and offers views of the covered patio. The gourmet kitchen impresses any level of chef with its large quartz center island, walk-in pantry and stainless steel appliances and flows into a beautiful sunroom. A flex room, powder bath and mudroom complete the main floor. Retreat upstairs to find three generous bedrooms with a shared bath that provide ideal accommodations for family or guests. A comfortable loft and the laundry room rests near the primary suite which showcases a private deluxe bath and spacious walk-in closet. If that wasn't enough, this home includes a finished basement that boasts a wide-open rec room, an additional bedroom and a shared bath.
$275,000
9901 E Evans 9D Ave Aurora, CO 80247
- Type:
- Other
- Sq.Ft.:
- 903
- Status:
- Active
- Beds:
- 2
- Lot size:
- 0.02 Acres
- Year built:
- 1974
- Baths:
- 1.00
- MLS#:
- 3456103
- Subdivision:
- Raintree East
ADDITIONAL INFORMATION
This beautifully updated 2-bedroom, 1-bathroom townhome offers a comfortable and convenient lifestyle in a desirable location. The open floor plan features a spacious living area filled with natural light, complemented by a cozy fireplace and access to a private patio, perfect for relaxing or entertaining. The modern kitchen boasts new appliances, and plenty of cabinet space for all your culinary needs. The primary bedroom serves as a peaceful retreat with ample closet space. The additional bedroom is versatile, ideal for guests, family, or a home office. The townhome also includes an attached 1-car garage and in-unit laundry for added convenience. Located in a well-maintained community, you'll enjoy access to amenities like a pool and tennis courts. Situated just minutes from local parks, schools, shopping, and dining, this home also offers easy access to major highways and public transportation, making commuting a breeze.
$540,000
3409 S Ouray Way Aurora, CO 80013
- Type:
- Single Family
- Sq.Ft.:
- 3,397
- Status:
- Active
- Beds:
- 4
- Lot size:
- 0.18 Acres
- Year built:
- 1973
- Baths:
- 4.00
- MLS#:
- 5197319
- Subdivision:
- Meadowood
ADDITIONAL INFORMATION
Welcome to this spacious four-bedroom, four-bathroom home nestled in quiet and desirable Meadowood. Great location, one block from Meadowood Park, giving you easy access to outdoor amenities. Private backyard with storage shed, perfect for time outdoors or gardening. Includes a finished basement for extra living space and a large three-car garage. Freshly painted, and a wonderful opportunity for buyers to put their personal touch on an incredible value. No HOA, offering you freedom and flexibility without the extra fees.
- Type:
- Single Family
- Sq.Ft.:
- 1,841
- Status:
- Active
- Beds:
- 3
- Lot size:
- 0.1 Acres
- Year built:
- 1971
- Baths:
- 2.00
- MLS#:
- 4657176
- Subdivision:
- Dam West
ADDITIONAL INFORMATION
Welcome to the Dam West neighborhood! Discover your dream home in a tranquil setting. This beautifully maintained 3 bedroom, 2 bath home features an inviting open floor plan with vaulted ceilings that fill the space with an abundance of natural light. The updated kitchen boasts sleek granite and soapstone countertops, stainless steel appliances, ample cabinet space and a spacious island. Enjoy captivating cozy evenings in the airy open layout with hardwood floors, plush carpet, a gas fireplace, a recently installed furnace (2021) and an evaporated cooler (2023). Be delighted by the Primary bedroom that features three spacious closets, a double vanity style bathroom, and direct access to the deck. The lower level offers two additional well sized bedrooms along with a full bathroom for convenience. The basement provides extra functionality with a dedicated workshop space, ideal for hobbies, projects or extra storage. The backyard is an absolute retreat! Step outside onto the covered back porch overlooking the expansive decks, ideal for entertaining or relaxing and everything in between. Serene fenced backyard that backs to the inviting greenbelt, complete with a charming garden. This home offers the perfect blend of indoor and outdoor living, tucked in a peaceful neighborhood with easy access to walking trails just steps away. Enjoy the meticulously cared for yard either from your In-Kitchen space or Primary bedroom. Conveniently located near community amenities which include a clubhouse, pool, tennis and pickleball courts. The home is ideally located close to I-225, the Light Rail, Cherry Creek Reservoir, DTC, and Cherry Creek schools. Don't miss your chance to own this unique property in a sought after location!
- Type:
- Single Family
- Sq.Ft.:
- 2,136
- Status:
- Active
- Beds:
- 4
- Lot size:
- 0.13 Acres
- Year built:
- 2019
- Baths:
- 3.00
- MLS#:
- 6148046
- Subdivision:
- Waterstone
ADDITIONAL INFORMATION
Welcome to this incredible home in the Waterstone Community, perfectly located near Murphy Creek Golf Club, E-470, and Buckley Air Force Base. Offering 4 bedrooms, 3 baths, and an unfinished basement that’s already set up for your creative vision, this home is truly a gem. The basement has been framed in, with electrical and plumbing ready to go, making it easy to finish and gain some sweat equity. Plus, 60+ sheets of drywall are included, giving you everything you need to expand your living space and customize it to exactly your liking. The open concept floor plan is ideal for gatherings, with a spacious granite island that offers ample seating and storage. It’s a great spot for serving up meals or sharing casual moments with family and friends. Whether it’s hosting dinner parties or enjoying quiet evenings, this space is designed for entertaining with ease. Step outside to the covered back porch, where you can relax and enjoy the outdoors all year long. There’s also a convenient office area just off the kitchen, complete with a built-in desk, a nice-sized window for natural light, and plenty of cabinet space—perfect for anyone who works from home or needs a space for personal projects. The living room is bright and welcoming, flooded with natural light to create a cozy, inviting atmosphere. Upstairs, the primary bedroom suite features elegant coffered ceilings and an attached 4-piece bath with a private water closet, double-sink vanity, and granite countertops for a luxurious feel. With the second-floor laundry room, chores become much more convenient, and the washer and dryer are included to make moving in a breeze. Sitting on a large lot, with friendly neighbors and a safe, welcoming community, this home offers the perfect combination of comfort, convenience, and room to grow. Whether you’re looking for space to entertain, work from home, or simply relax, this home has it all—and more! Make it yours today and enjoy all the possibilities it holds.
- Type:
- Single Family
- Sq.Ft.:
- 1,708
- Status:
- Active
- Beds:
- 4
- Lot size:
- 0.04 Acres
- Year built:
- 1983
- Baths:
- 3.00
- MLS#:
- 5717136
- Subdivision:
- Parker Landing
ADDITIONAL INFORMATION
Welcome to this remodeled (new carpet, paint, bathrooms, newer windows + more) cluster home nestled in a serene Aurora neighborhood. This 1,708 sq. ft. residence boasts a spacious layout across two floors, with a first-floor area of 923 sq. ft, a second-floor area of 654 sq. ft, and an additional 131 sq. ft bedroom with 500+ sq. ft. of unfinished basement space. The home offers four generously sized bedrooms and two and a half bathrooms, including a large primary suite with a walk-in closet. All bathrooms have been recently updated. Vaulted ceilings on the main floor elevate the ambiance of the living space, while new carpet and luxury vinyl plank (LVP) flooring flow seamlessly throughout. The kitchen is modern and ready for entertaining, complemented by the main-floor bedroom, perfect for guests or a home office. Ample storage space is available in the basement, ensuring everything has its place. Step outside to your private patio, surrounded by recently updated landscaping, ideal for relaxing or hosting gatherings. Parking is a breeze with a one-car detached garage and additional lot spaces available. The home’s exterior pairs beautifully with the updated interior, reflecting a completely remodeled design that includes new light fixtures, fresh paint, and stylish bathroom countertops. You'll find yourself close to schools, parks, shopping centers, and public transportation. The neighborhood offers additional amenities such as tennis courts, a clubhouse, and community pools. Built in 1983 and fully updated, this home is not only move-in ready but also energy efficient, providing comfort and style for modern living.
$539,990
6703 S Tempe Court Aurora, CO 80016
- Type:
- Townhouse
- Sq.Ft.:
- 1,911
- Status:
- Active
- Beds:
- 3
- Year built:
- 2019
- Baths:
- 4.00
- MLS#:
- 5688493
- Subdivision:
- Saddle Rock
ADDITIONAL INFORMATION
OPEN HOUSE SAT. 10/26 1-2PM! Discover the height of modern living at Elevations at Saddle Rock, a luxurious townhome community nestled in one of Aurora's most sought-after areas. With its place in the renowned Cherry Creek School District, this homes offers more than just a roof over your head—it embodies the very essence of Colorado contemporary style. Imagine stepping inside your townhome and finding yourself in a spacious Owner’s Suite, complete with a private bath and a walk-in shower that provides the perfect spot to unwind after a long day. On the main level, the home opens up to reveal an airy, sunlit floor plan, inviting you into a gourmet kitchen where a vast prep island serves as both a culinary workspace and a gathering spot. Flowing seamlessly into a casual dining area, the space becomes the ideal setting for everything from cozy family meals to joyful celebrations. Just beyond, the Great Room awaits—a stylish and comfortable space for entertaining friends or enjoying quiet evenings at home. Yet this home is more than just a place to live. On the lower level, you’ll discover a rare bonus room, complete with a half bath, offering endless possibilities as a home office, gym, or private retreat. An attached two-car garage adds a level of convenience that’s hard to find. Outside, covered patios and decks create a serene outdoor living space where you can enjoy Colorado’s beautiful seasons, whether you’re hosting a summer barbecue or sipping hot cocoa on a chilly winter night. The lifestyle that comes with Saddle Rock is unmatched. Only minutes away from challenging golf courses, scenic reservoirs, and miles of picturesque trails, you’re always close to the great outdoors. Upscale shopping and dining options add to the convenience, making every day here a chance to embrace the best of Colorado living. This is more than just a home; it’s an experience waiting to be lived. Don’t miss the chance to make Elevations at Saddle Rock your own. Photo is of community
$599,000
2272 S Fundy Way Aurora, CO 80013
- Type:
- Other
- Sq.Ft.:
- 2,179
- Status:
- Active
- Beds:
- 3
- Lot size:
- 0.15 Acres
- Year built:
- 1999
- Baths:
- 3.00
- MLS#:
- 4446285
- Subdivision:
- Sterling Hills
ADDITIONAL INFORMATION
Nestled in the desirable Sterling Hills neighborhood, this spacious 3-bedroom, 2.5-bathroom home combines comfort, style, and functionality. The bright and airy layout features large bedrooms, each with its own walk-in closet, and a versatile loft area perfect for a home office or kids' play space. The spacious interior is bathed in natural light and includes a welcoming family room, a formal dining area, and an eat-in kitchen perfect for both casual meals and entertaining. The primary suite features vaulted ceilings and a 5-piece en-suite bath, creating a private retreat. The home's bright, open floor plan is enhanced by soaring vaulted ceilings throughout, adding to the sense of space and elegance. Recent updates include a brand-new roof in 2023, new hot water heater in 2018. The unfinished basement offers endless possibilities to customize your dream space, whether it's a home office, gym, or entertainment area. Outside, the expansive yard provides ample room for outdoor activities, while the attached 3-car garage offers plenty of storage and parking. Conveniently located near major transportation hubs such as DIA, Denver Tech Center, E-470, I-225, and Buckley Air Force Base this home offers easy access to the city and surrounding areas. Nature lovers will appreciate the close proximity to Cherry Creek State Park. This Sterling Hills gem combines space, style, and location, making it a rare opportunity in a highly sought-after community.
$621,990
21004 E 62nd Avenue Aurora, CO 80019
Open House:
Saturday, 11/16 12:00-2:00PM
- Type:
- Single Family
- Sq.Ft.:
- 2,077
- Status:
- Active
- Beds:
- 3
- Lot size:
- 0.11 Acres
- Year built:
- 2023
- Baths:
- 3.00
- MLS#:
- 5398446
- Subdivision:
- Painted Prairie
ADDITIONAL INFORMATION
This stunning home is so thoughtfully laid out, everyone will love spending time here together. You'll enjoy the wide-open kitchen, dining, living area perfect for indoor - outdoor dining. Our designers have beautifully appointed this home with lots of upgrades throughout and a neutral, modern color palate. The upper floor bedrooms and bathrooms are well planned - offering maximum privacy for all. There's plenty of room for a play area, shop, gym, or media space in the full/unfinished basement. This is a great home that also allows room to grow!
Open House:
Friday, 11/15 11:00-3:00PM
- Type:
- Condo
- Sq.Ft.:
- 1,882
- Status:
- Active
- Beds:
- 3
- Year built:
- 2024
- Baths:
- 3.00
- MLS#:
- 5109263
- Subdivision:
- Kingston Court
ADDITIONAL INFORMATION
Brand New Home! AVAILABLE NOW! Enjoy walking on the trail system right behind your brand new maintenance free home. The Walnut by BLVD Builders features over 1,800 square feet of living space and has an open concept floor plan. This home features upgraded design finishes throughout. The kitchen includes Aristokraft® 42-in painted cabinets with dovetail and soft-close drawers, sterling nickel bar pulls and quartz counters with full height backsplash. Other design finishes include expansive 7-in to 9-in EVP flooring that extends into the Great Room, upgraded carpet and tile throughout, 2-panel interior doors, Delta® satin nickel bath fixtures and Progress® lighting fixtures. Also included are 2” faux wood window blinds throughout, washer and dryer making this home truly move-in ready. The floor plan features a welcoming covered front porch, spacious two-story great room open to kitchen, main floor bedroom/office, secondary bedroom with private bath, loft, luxurious owners bedroom with private bath, walk-in closet and a second floor laundry, washer and dryer included! This home is lock and leave, all exterior maintenance is managed by the HOA. Walk to nearby shopping, dining and entertainment, in addition to popular parks and recreation areas. Served by the exceptional Cherry Creek School District.
$631,990
21204 E 62 Avenue Aurora, CO 80019
- Type:
- Single Family
- Sq.Ft.:
- 2,259
- Status:
- Active
- Beds:
- 3
- Lot size:
- 0.11 Acres
- Year built:
- 2023
- Baths:
- 3.00
- MLS#:
- 1902966
- Subdivision:
- Painted Prairie
ADDITIONAL INFORMATION
This stunning home is so thoughtfully laid out, everyone will love spending time here together. You'll enjoy the wide-open kitchen, dining, living area perfect for indoor - outdoor dining. Our designers have beautifully appointed this home with lots of upgrades throughout and a neutral, modern color palate. The upper floor bedrooms and bathrooms are well planned - offering maximum privacy for all. There's plenty of room for a play area, shop, gym, or media space in the full/unfinished basement. This is a great home that also allows room to grow!
$300,000
15195 E 16th 204 Pl Aurora, CO 80011
- Type:
- Other
- Sq.Ft.:
- 1,058
- Status:
- Active
- Beds:
- 2
- Year built:
- 2019
- Baths:
- 2.00
- MLS#:
- 9556829
- Subdivision:
- Cottage Grove
ADDITIONAL INFORMATION
Welcome to this beautifully maintained 2-bedroom, 2-bathroom condo in a gated community built recently in 2019, where affordability meets comfort, style, and convenience! This home offers a spacious open floor plan with real wood floors. The large kitchen features granite countertops, stainless steel appliances, and plenty of space for food prep, cooking, and serving, with an adjacent dining area and a living room that opens onto a private balcony - all making this unit perfect for entertaining. The primary bedroom boasts vaulted ceilings, a walk-in closet, and a full en-suite bathroom with double sinks. Enjoy peace of mind with assigned parking right in front of the unit and plenty of visitor parking for guests. The HOA takes care of the essentials-trash, recycling, snow removal, grounds maintenance, and even your water bill-making year-round living hassle-free. With schools, parks, and plenty of restaurants, coffee shops, and stores nearby, you'll love the convenience of this location. Plus, the Anschutz Medical Campus is just 1.5 miles away, and you'll have quick access to I-225 and I-70 for easy commuting. This home is in excellent shape, move-in ready, and waiting for you to make it your own!
- Type:
- Condo
- Sq.Ft.:
- 1,058
- Status:
- Active
- Beds:
- 2
- Year built:
- 2019
- Baths:
- 2.00
- MLS#:
- 9556829
- Subdivision:
- Cottage Grove
ADDITIONAL INFORMATION
Welcome to this beautifully maintained 2-bedroom, 2-bathroom condo in a gated community built recently in 2019, where affordability meets comfort, style, and convenience! This home offers a spacious open floor plan with real wood floors. The large kitchen features granite countertops, stainless steel appliances, and plenty of space for food prep, cooking, and serving, with an adjacent dining area and a living room that opens onto a private balcony - all making this unit perfect for entertaining. The primary bedroom boasts vaulted ceilings, a walk-in closet, and a full en-suite bathroom with double sinks. Enjoy peace of mind with assigned parking right in front of the unit and plenty of visitor parking for guests. The HOA takes care of the essentials—trash, recycling, snow removal, grounds maintenance, and even your water bill—making year-round living hassle-free. With schools, parks, and plenty of restaurants, coffee shops, and stores nearby, you'll love the convenience of this location. Plus, the Anschutz Medical Campus is just 1.5 miles away, and you'll have quick access to I-225 and I-70 for easy commuting. This home is in excellent shape, move-in ready, and waiting for you to make it your own!
$490,000
1749 Macon Street Aurora, CO 80010
- Type:
- Single Family
- Sq.Ft.:
- 1,647
- Status:
- Active
- Beds:
- 4
- Lot size:
- 0.15 Acres
- Year built:
- 1950
- Baths:
- 1.00
- MLS#:
- 7542807
- Subdivision:
- Davis Sub
ADDITIONAL INFORMATION
Just a little elbow grease could return this home to its former beauty! Come see what potential lies in this one-story ranch home. Main floor living with all hardwood floors, granite countertops, stainless steel appliances, subway tile backsplash, and laundry on the main. Basement has 2 non-conforming bedrooms, to design as you wish. Large, fenced backyard is ready for family fun BBQ's and get-togethers.
$495,000
4812 S Tower Way Aurora, CO 80015
- Type:
- Single Family
- Sq.Ft.:
- 1,615
- Status:
- Active
- Beds:
- 5
- Lot size:
- 0.14 Acres
- Year built:
- 1986
- Baths:
- 2.00
- MLS#:
- 7999169
- Subdivision:
- Prides Crossing Sub 4th Flg
ADDITIONAL INFORMATION
Seller may consider buyer concessions if made in an offer. Welcome to this beautifully maintained property! The living room invites you in with a cozy fireplace and a neutral color paint scheme that gives a calming ambiance. The kitchen is a chef's dream with a stylish accent backsplash and all stainless steel appliances. Enjoy the outdoors with a lovely patio and a fenced-in backyard, perfect for gardening or simply enjoying a peaceful day. The home also boasts fresh interior paint, adding to its clean and bright atmosphere. Don't miss the opportunity to make this charming property your new home!
Open House:
Friday, 11/15 8:00-7:00PM
- Type:
- Single Family
- Sq.Ft.:
- 1,765
- Status:
- Active
- Beds:
- 4
- Lot size:
- 0.21 Acres
- Year built:
- 1982
- Baths:
- 2.00
- MLS#:
- 5102166
- Subdivision:
- Kingsborough Sub 8th Flg
ADDITIONAL INFORMATION
Seller may consider buyer concessions if made in an offer. Welcome to your dream home, where elegance meets comfort. The interior boasts a fresh coat of neutral color paint, providing a calming ambiance throughout. Enjoy cozy evenings by the charming fireplace, adding warmth and character to your living space. The kitchen is enhanced by an eye-catching accent backsplash, adding a touch of sophistication. Step outside to your private patio, perfect for hosting summer barbecues or simply enjoying a morning coffee. The fenced-in backyard offers privacy and security, ideal for leisure and relaxation while a storage shed offers ample space for tools and equipment.. This property is a must-see, offering a unique blend of style and functionality. Don't miss out on this captivating home.
- Type:
- Single Family
- Sq.Ft.:
- 1,687
- Status:
- Active
- Beds:
- 3
- Lot size:
- 0.14 Acres
- Year built:
- 1982
- Baths:
- 3.00
- MLS#:
- 3633106
- Subdivision:
- Summer Breeze Sub 1st Flg
ADDITIONAL INFORMATION
Seller may consider buyer concessions if made in an offer. Welcome to your future home, where elegance meets comfort. This property features a neutral color scheme that creates a warm and inviting atmosphere. The kitchen boasts all stainless steel appliances for a modern touch. Step outside to the deck, perfect for relaxing or entertaining. The fenced backyard offers privacy and a space for leisure activities. Inside, fresh paint gives the home a clean, refreshed look. This property is a must-see, blending sophistication and convenience. Don’t miss out on this gem!
- Type:
- Single Family
- Sq.Ft.:
- 2,140
- Status:
- Active
- Beds:
- 3
- Lot size:
- 0.15 Acres
- Year built:
- 2024
- Baths:
- 3.00
- MLS#:
- 9029540
- Subdivision:
- Green Valley Ranch
ADDITIONAL INFORMATION
**Contact Lennar today about Special Financing for this home - terms and conditions apply** Move in ready NOW! Feel right at home in this beautiful Evans 2-story floorplan in Green Valley Ranch. Featuring 3 beds, 2.5 baths, spacious kitchen, loft, great room, crawlspace and a 2 car garage. Beautiful upgrades and finishes throughout including vinyl plank floors, stainless steel appliances and more. Lennar provides the latest in energy efficiency and state of the art technology with several fabulous floorplans to choose from. What some builders consider high-end upgrades, Lennar makes a standard inclusion. Green Valley Ranch offers single family homes for every lifestyle. Close to dining, shopping, entertainment and other amenities. Come see what you have been missing today! Don’t wait– this community will sell out quickly! Welcome Home! Photos and walkthrough tour are model only and subject to change.
- Type:
- Condo
- Sq.Ft.:
- 982
- Status:
- Active
- Beds:
- 2
- Year built:
- 1980
- Baths:
- 2.00
- MLS#:
- 4916020
- Subdivision:
- Red Sky
ADDITIONAL INFORMATION
Discover the convenience and comfort of this ground-level condo. Warm up by the authentic wood-burning fireplace, a rare find that adds charm and ambiance to your living area. The condo's location offers unparalleled accessibility. Daily commuting or spontaneous adventures are made easy with public transportation options just steps away. The RTD bus stop is a mere 50 yards from your front door, and the upcoming Light Rail station promises to make downtown access even more convenient. With two dedicated parking spots and proximity to major shopping centers, this condo provides an ideal blend of modern lifestyle and natural beauty. Don't miss the chance to call this home!
$410,000
1141 Yost Street Aurora, CO 80011
- Type:
- Single Family
- Sq.Ft.:
- 1,074
- Status:
- Active
- Beds:
- 3
- Lot size:
- 0.18 Acres
- Year built:
- 1953
- Baths:
- 2.00
- MLS#:
- 3885620
- Subdivision:
- Hoffman
ADDITIONAL INFORMATION
You definitely want to see this one. This 3 bed/ 1 bath home is clean and ready for new owners. The washer, dryer and refrigerator all stay, and the carpets have been professionally cleaned. The lot is beautifully landscaped and well maintained. There is a nice, detached garage at the end of the long driveway which means there is plenty of room for that boat or RV. The enclosed porch needs some finishing touches, but is a great addition. See you soon!
- Type:
- Other
- Sq.Ft.:
- 982
- Status:
- Active
- Beds:
- 2
- Year built:
- 1980
- Baths:
- 2.00
- MLS#:
- 4916020
- Subdivision:
- Red Sky
ADDITIONAL INFORMATION
Discover the convenience and comfort of this ground-level condo. Warm up by the authentic wood-burning fireplace, a rare find that adds charm and ambiance to your living area. The condo's location offers unparalleled accessibility. Daily commuting or spontaneous adventures are made easy with public transportation options just steps away. The RTD bus stop is a mere 50 yards from your front door, and the upcoming Light Rail station promises to make downtown access even more convenient. With two dedicated parking spots and proximity to major shopping centers, this condo provides an ideal blend of modern lifestyle and natural beauty. Don't miss the chance to call this home!
Andrea Conner, Colorado License # ER.100067447, Xome Inc., License #EC100044283, [email protected], 844-400-9663, 750 State Highway 121 Bypass, Suite 100, Lewisville, TX 75067

The content relating to real estate for sale in this Web site comes in part from the Internet Data eXchange (“IDX”) program of METROLIST, INC., DBA RECOLORADO® Real estate listings held by brokers other than this broker are marked with the IDX Logo. This information is being provided for the consumers’ personal, non-commercial use and may not be used for any other purpose. All information subject to change and should be independently verified. © 2024 METROLIST, INC., DBA RECOLORADO® – All Rights Reserved Click Here to view Full REcolorado Disclaimer
| Listing information is provided exclusively for consumers' personal, non-commercial use and may not be used for any purpose other than to identify prospective properties consumers may be interested in purchasing. Information source: Information and Real Estate Services, LLC. Provided for limited non-commercial use only under IRES Rules. © Copyright IRES |
Aurora Real Estate
The median home value in Aurora, CO is $470,000. This is lower than the county median home value of $500,800. The national median home value is $338,100. The average price of homes sold in Aurora, CO is $470,000. Approximately 59.37% of Aurora homes are owned, compared to 35.97% rented, while 4.66% are vacant. Aurora real estate listings include condos, townhomes, and single family homes for sale. Commercial properties are also available. If you see a property you’re interested in, contact a Aurora real estate agent to arrange a tour today!
Aurora, Colorado has a population of 383,496. Aurora is less family-centric than the surrounding county with 32.88% of the households containing married families with children. The county average for households married with children is 34.29%.
The median household income in Aurora, Colorado is $72,052. The median household income for the surrounding county is $84,947 compared to the national median of $69,021. The median age of people living in Aurora is 35 years.
Aurora Weather
The average high temperature in July is 88.2 degrees, with an average low temperature in January of 18 degrees. The average rainfall is approximately 16.8 inches per year, with 61.7 inches of snow per year.
