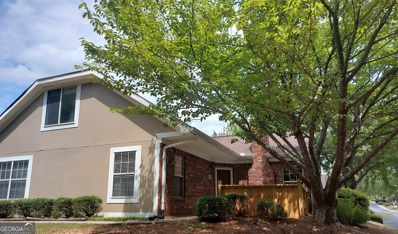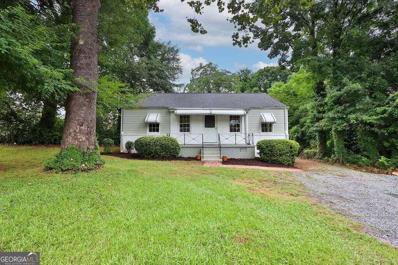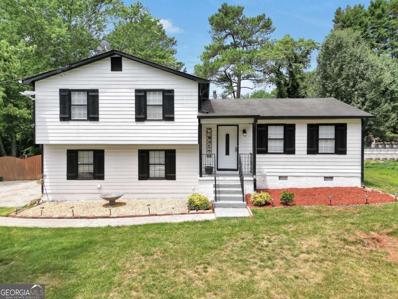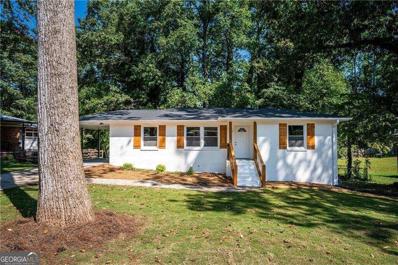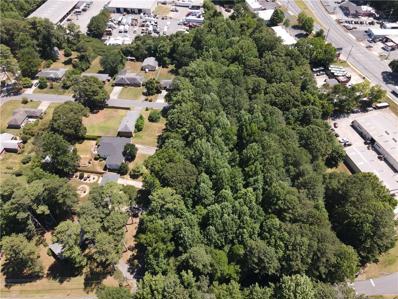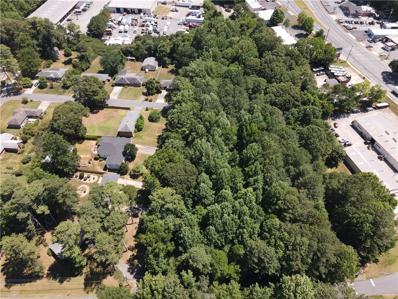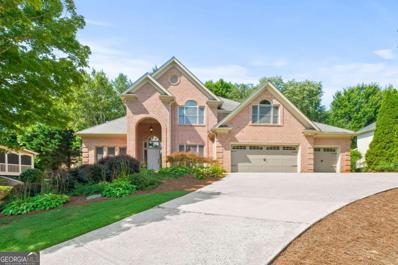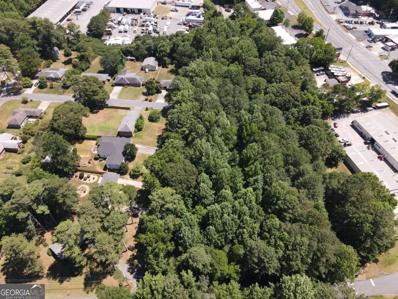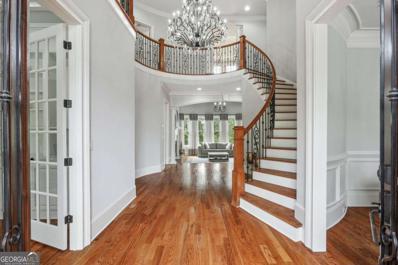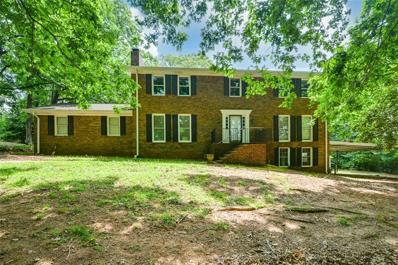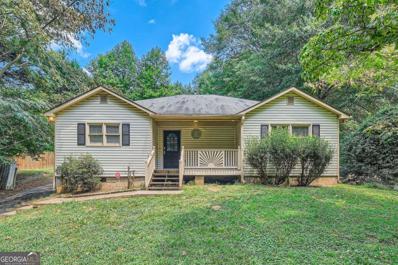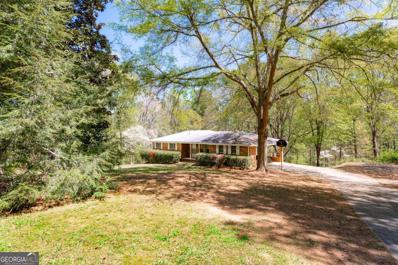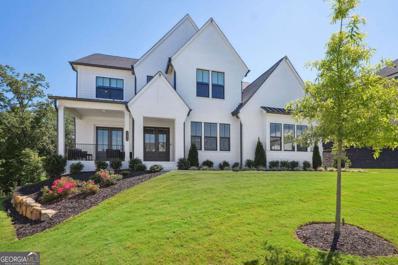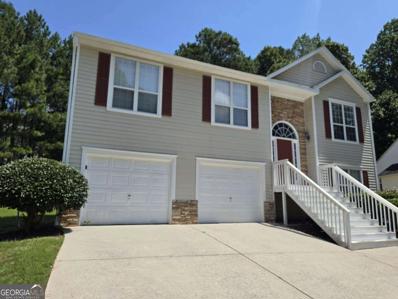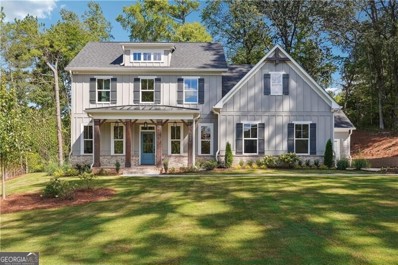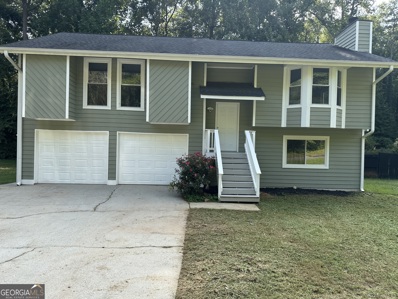Marietta GA Homes for Rent
- Type:
- Single Family
- Sq.Ft.:
- 4,119
- Status:
- Active
- Beds:
- 5
- Lot size:
- 236 Acres
- Year built:
- 1975
- Baths:
- 5.00
- MLS#:
- 10364510
- Subdivision:
- Indian Hills
ADDITIONAL INFORMATION
MOTIVATED SELLER!!!! Unbelievable Price!!!! Nestled in the prestigious Indian Hills Country Club (NO HOA) with views of the course from the backyard, this exceptional 5-bedroom, 4.5-bathroom home in East Cobb, Marietta, offers a perfect blend of elegance and functionality. Encompassing a generous 4,119 square feet, this residence is enriched with desirable features and exquisite upgrades. As you step through the front door, the new Ballera white oak flooring gracefully guides you through the home, creating an atmosphere of timeless elegance. The 2-car garage and large backyard offer convenience and private outdoor space for relaxation and gatherings, with captivating views of the Indian Hills Country Club golf course. This backyard is also large enough for a future pool project. The property boasts two full kitchens, providing unparalleled versatility. Whether you're a culinary enthusiast or hosting guests, these kitchens are sure to inspire. The main kitchen is a showstopper, featuring a quartz waterfall island that serves as a focal point for both functionality and aesthetic appeal. A modern fireplace on the main level adds warmth and style to the living space, creating a cozy atmosphere. The main kitchen also features a wall-mounted wine bottle rack, providing a stylish storage solution for your collection. The house has undergone extensive renovations, ensuring a modern and fresh living experience. From the completely redone bathrooms to the brand new roof, new Hardie Plank Siding. Every detail has been carefully considered. The HVAC hardware has been updated for optimal comfort, and the kitchen appliances and cabinets are all new, offering a blend of style and practicality. Additional upgrades include new tiles, new windows throughout the house, and fresh interior and exterior painting, enhancing the overall aesthetics and functionality of the home. A sunroom adds a delightful space to unwind and enjoy the beauty of the outdoors from the comfort of your home. Strategically located in the Walton High School district, this home offers not only a luxurious living experience but also proximity to excellent educational opportunities. Conveniently situated near East Cobb Park, Fullers Park, and Terrel Mill Park, outdoor recreation is always within reach. Enjoy the vibrant community with numerous restaurants nearby. Don't miss the opportunity to make this exquisite Marietta property your own. Agents please make sure to read the Private Remarks instructions.
- Type:
- Condo
- Sq.Ft.:
- n/a
- Status:
- Active
- Beds:
- 3
- Lot size:
- 0.18 Acres
- Year built:
- 1999
- Baths:
- 3.00
- MLS#:
- 10364408
- Subdivision:
- Villas At Kolb Farm
ADDITIONAL INFORMATION
MOVE IN READY! So many updates. New lighting. Fresh paint. New vinyl wood plank flooring throughout both levels; solid red oak wood stairs to huge bonus room: Could be second master bedroom; has its own full bath, walk-in and linen closets, Palladian window makes it light and bright. Great also for roommate/companion suite -Or- office -Or- craft/sewing/exercise roomCaso many possibilities. The master on the main has a walk-in closet and recently renovated custom handicap accessible full-size shower; dual shower heads with diverter for handheld; grab bars and inset for shampoos; ADA compliant toilet; granite dressing table vanity. Second bedroom on Main level has own walk-in closet with linen closet shelves. Additional half bath on main level with granite vanity. Kitchen open view of dining room and living room; all appliances have been upgraded; dishwasher, garbage disposal, gas range/oven; stainless side-by side refrigerator with ice in door remains; Washer and dryer in laundry room off kitchen also remain. New granite counters Living room is vaulted and surround windows; decorative gas logs. Dining room has room for full size table. Truly end unit at end of complex; Private patio with view of woods; new wood fence surround. Large 2 car garage with side entry, kitchen level. Just miles to Marietta Square and East-West Connector or you can even walk to shopping across Powder Springs. Make this your home!
- Type:
- Single Family
- Sq.Ft.:
- 1,170
- Status:
- Active
- Beds:
- 3
- Lot size:
- 0.15 Acres
- Year built:
- 1952
- Baths:
- 1.00
- MLS#:
- 10364384
- Subdivision:
- Cloverdale Heights/ Lakeview
ADDITIONAL INFORMATION
This quaint, newly updated 1950's brick front bungalow is being offered by the original family that built it in 1952! This home has been lovingly maintained throughout the years and is located within the city limits of historical downtown Marietta. Conveniently located close to 1-75, with shopping, food, and entertainment within walking distance and beautifully situated on a 100-foot wide, flat lot, that provides space and privacy from adjacent homesites. The long, rocking-chair front porch features an awning (to shield you from the elements) and the original solid wood front door welcomes you into this historic gem. You'll love the extra-large rooms that include a rare eatin kitchen and open concept living and dining rooms. The 3-generous-sized bedrooms have lots of windows, maximizing the natural light that is filtered through the mature trees and landscaping. The bedrooms share a newly updated hall bath with tile flooring and marble vanity. The original solid wood door in the kitchen leads out to the backyard where you'll find a sizeable shed for storage. In July 2024 the foundation/crawlspace was updated with power post and lift piers, that include a transferrable lifetime structural warranty. Many updates have been made over the years including, but not limited to: New LV Hardwood Flooring throughout, updated kitchen sink, counter tops and appliances (the original solid wood kitchen cabinets remain), updated electrical wiring, updated windows, updated insulation, updated HVAC, new roof (Nov.2020) and newly painted interior and exterior 2024. Don't miss out on this charming, updated, well-loved home, perfectly priced (just under the pre-listing appraised value) with No HOA!
- Type:
- Single Family
- Sq.Ft.:
- 2,266
- Status:
- Active
- Beds:
- 4
- Lot size:
- 0.45 Acres
- Year built:
- 1974
- Baths:
- 3.00
- MLS#:
- 10358582
- Subdivision:
- North Field
ADDITIONAL INFORMATION
Coming Soon! Discover the allure of this captivating 4-bedroom, 3-bathroom residence adorned with fresh paint and contemporary updates. Boasting 4 garage spaces alongside RV parking and a sweeping circular driveway, this enchanting split-level home offers a refined living experience. Step inside to find an updated kitchen featuring rich wood cabinets and sleek granite countertops on the main floor. Descend a few steps to a splendid entertainment oasis complete with a stylish bar, inviting guest room, full bathroom, and convenient laundry room. Ascend upstairs to indulge in the primary suite, highlighted by a tastefully renovated ensuite bathroom, providing a serene retreat. Two additional bedrooms share an impeccably updated bathroom, ensuring comfort and convenience. Outside, the expansive fenced backyard beckons with its lush greenery, complemented by a shed and a detached 2-car workshop equipped with 30 amp power, perfectly complementing the attached 2-car garage. This is a rare find offering both functionality and charm, awaiting its fortunate new owner.
- Type:
- Single Family
- Sq.Ft.:
- 2,869
- Status:
- Active
- Beds:
- 4
- Lot size:
- 0.51 Acres
- Year built:
- 1991
- Baths:
- 3.00
- MLS#:
- 10346633
- Subdivision:
- Lee'S Crossing
ADDITIONAL INFORMATION
Welcome Home! This beautiful, well-maintained traditional home situated on 1/2+ acres has it all! Kennesaw Battlefield National Park right out the back door, close to bustling Marietta Square, and located in highly sought after Lee's Crossing with its quiet neighborhood streets, sparkling Swim/Tennis facilities and all its fabulous amenities! The first floor boasts a spacious primary suite with 2-tiered tray ceiling, double vanity, garden tub, separate shower and ample walk-in closet. A lovely Eat-In Kitchen with updated granite countertops opens to the light filled Great Room. The Dining room features a striking bay window with plantation shutters. A trip up the gorgeous extra-wide staircase to the second floor reveals stunning view down into the great room and front entrance areas. Upstairs you'll find a versatile Sitting Area/Family Room and 3 large Bedrooms and Guest Bath. Take a walk outside to experience the great outdoors where relaxation awaits on your gorgeous wood deck, in your private, fenced backyard! Proceed to the back of the yard to your private entrance to Kennesaw Battlefield National Park and miles of beautiful, wooded hiking trails. Truly a wonderful place to call home!
- Type:
- Single Family
- Sq.Ft.:
- 1,754
- Status:
- Active
- Beds:
- 4
- Lot size:
- 0.3 Acres
- Year built:
- 1981
- Baths:
- 3.00
- MLS#:
- 10363560
- Subdivision:
- None
ADDITIONAL INFORMATION
Charming Move-In ready split-level home! 3 Bedrooms/3 bath with family room in the basement and bonus with washer and dryer connection. The fully converted basement was previously used as a stand-alone rental space and could be used again. The exterior/interior has been freshly painted, with a fully covered back patio with a custom-built outdoor grilling/lounge area with beautiful ceiling fans. You will enjoy the spacious front and back yard with a privacy fence. Close to Cumberland Mall Shopping and Braves Stadium. Come see this beautiful home today. Back on market, no fault of seller.
- Type:
- Single Family
- Sq.Ft.:
- 3,904
- Status:
- Active
- Beds:
- 4
- Lot size:
- 0.32 Acres
- Year built:
- 1985
- Baths:
- 4.00
- MLS#:
- 7443122
- Subdivision:
- Kings Cove
ADDITIONAL INFORMATION
NEW! $5000 flooring allowance offered if buyer wants to add carpet to areas. Completely renovated custom 4 bedroom, 3.5 bath one of a kind traditional home in sought after Sope Creek/Dickerson/Walton school district! This home is essentially new and every inch has just been painted. Enter into a stunning 2 story handcrafted entry stairwell with hardwoods, detailed molding & columns all leading you to the oversized living room with all new flooring, 10' ceilings and cozy gas fireplace. Enter the vast gourmet kitchen to find a large central island, stainless steel appliances (including gas range), stone countertops and backsplash, custom cabinetry, bead board, custom tile flooring, bay windows, 2 pantries, tons of storage, & all the counter space you need for perfect entertaining! Also on the main floor is the large dining room with wainscoting and floor to ceiling windows which are also in the multi-use office/playroom with built in custom cabinetry, powder room, and cheerful sunroom full of natural light surrounded by your own very private fenced backyard oasis complete with patio. Upstairs you'll find an enormous master suite with vaulted ceiling, and a spa like bath that includes a marbled corner tub, walk-in shower with bench, double sink vanity, walk in closet with custom built-ins, and separate water closet. All new flooring on entire second level includes the large laundry room with custom cabinets, as well as secondary bedrooms with ample closet space and custom cabinetry built-ins separated by a custom double vanity jack-and-jill bath with separate bath/shower water closet. Pull down attic stairs lead to expanded flooring storage, along with a whole house fan to bring in a breeze. Beautiful basement provides a teen or in-law suite with a bedroom with large closet, full bath, along with a separate office/gym/game room! 2 car garage boasts freshly painted flooring, a separate storage closet, along with so much extra space you have to see it to believe it. Front yard utilizes in-ground sprinkler system and home is located on a small cul-de-sac street, with a nature trail that leads you over a quaint bridge directly to tennis, pool, playground and one of two large, stocked lakes - and this neighborhood cultivates a strong sense of community with an active social committee that hosts multiple holiday cookouts, parties, bunco nights, Easter egg hunts, book club, multiple leveled tennis teams and summer swim team for the kids! Convenient location near shopping, dining, Chattahoochee National Rec Area, Sope Creek Trails, and multiple routes to various interstates so you're never stuck in traffic. Ready for immediate move in so you can start living your best life as soon as possible.
- Type:
- Single Family
- Sq.Ft.:
- 1,385
- Status:
- Active
- Beds:
- 3
- Lot size:
- 0.2 Acres
- Year built:
- 1960
- Baths:
- 2.00
- MLS#:
- 10363390
- Subdivision:
- Shawnee Forest
ADDITIONAL INFORMATION
Charming, move-in ready, all brick Ranch in Shawnee Forest. This home has been completely renovated inside and out including a brand new roof! New flooring and new fixtures throughout the home. Enjoy the open floor plan, perfect for entertaining. Kitchen has Granite countertops, new SS appliances & soft-close cabinets. Home sits on a large, unfinished, and newly encapsulated basement with tons of potential and space for storage! Backyard is generously sized and fenced in!! Conveniently located near restaurants and shopping!!
- Type:
- Land
- Sq.Ft.:
- n/a
- Status:
- Active
- Beds:
- n/a
- Lot size:
- 1.1 Acres
- Baths:
- MLS#:
- 7443185
- Subdivision:
- Whispering Pines
ADDITIONAL INFORMATION
This property is being sold as an assemblage of 2.1 Acers with an adjoining parcel. Parcels are not available to be sold separately. Combined 2.1 acre parcel is being sold for $250,000.
$425,000
4384 Reef Road Marietta, GA 30066
- Type:
- Single Family
- Sq.Ft.:
- 1,994
- Status:
- Active
- Beds:
- 4
- Lot size:
- 0.46 Acres
- Year built:
- 1973
- Baths:
- 3.00
- MLS#:
- 10363196
- Subdivision:
- Lamplighters Cove
ADDITIONAL INFORMATION
This brick, tri-level home has been lovingly maintained and is the perfect family home. The main level has been completely remodeled with new flooring, new paint, up-to-date kitchen with new cabinets, solid surface countertops, new fixtures, and new windows throughout the house. The main level includes a formal living room and a separate dining room that is bathed in sunlight from an abundance of windows. The newly remodeled kitchen with breakfast area flows seamlessly into the lower level family room with fireplace and half bath. The owner's suite with en-suite bath and 3 additional bedrooms, all with ample closet space, are only a few steps away on the upper level. Enjoy outdoor living from the new, oversized deck that overlooks an expansive, fenced backyard...perfect for entertaining friends and family. The well-manicured backyard is also useful as a play space for children and pets. This home is located in a well-established neighborhood and is convenient to schools, shopping, and I-75. Don't miss out on this one!
- Type:
- Land
- Sq.Ft.:
- n/a
- Status:
- Active
- Beds:
- n/a
- Lot size:
- 1 Acres
- Baths:
- MLS#:
- 7443119
- Subdivision:
- Whispering Pines
ADDITIONAL INFORMATION
This property is being sold as an assemblage of 2.1 Acers with an adjoining parcel. Parcels are not available to be sold separately. Combined 2.1 acre parcel is being sold for $250,000.
- Type:
- Single Family
- Sq.Ft.:
- 4,431
- Status:
- Active
- Beds:
- 4
- Lot size:
- 0.24 Acres
- Year built:
- 1999
- Baths:
- 5.00
- MLS#:
- 10363146
- Subdivision:
- Kings Farm
ADDITIONAL INFORMATION
Welcome to this beautifully maintained home in the highly sought-after swim and tennis neighborhood of Kings Farm. After 25 years, the original owners are downsizing and are motivated to move quickly. This stunning home features 4 spacious bedrooms, 4.5 bathrooms, and a 3-car garage, offering both comfort and style. The kitchen is generously sized, with views into the family room and easy access to the screened-in porch, making it perfect for both everyday living and entertaining. It includes double ovens, a gas cooktop, a 50-bottle wine refrigerator and ample counter space for all your culinary needs. On the main level, you'll find two large living areas and a large dining room ideal for hosting dinner parties and family gatherings. The primary bedroom is a true retreat, boasting a beautifully updated bathroom complete with a soaking tub and two oversized walk-in closets. The upper level is home to three additional bedrooms and two full bathrooms, providing plenty of space for family and guests. The fully finished terrace level adds even more living space, featuring an office, recreation room, full bathroom, kitchenette, flex room, and abundant storage. The office offers a private exterior entrance making it perfect for meeting with clients. The outdoor area is just as impressive, with a beautifully landscaped, flat, fenced backyard, along with a flagstone patio where you can relax and enjoy the peaceful surroundings. Kings Farm is a wonderful community, offering 4 tennis courts, a playground, and a swimming pool. Located in the top-rated East Cobb school district, this home is just minutes away from premier shopping, the library, an aquatic center, and casual dining options. Don't miss the opportunity to make this beautiful home yours!
- Type:
- Land
- Sq.Ft.:
- n/a
- Status:
- Active
- Beds:
- n/a
- Lot size:
- 1 Acres
- Baths:
- MLS#:
- 10363111
- Subdivision:
- Whispering Pines
ADDITIONAL INFORMATION
This property is being sold as an assemblage of 2.1 Acers with an adjoining parcel. Parcels are not available to be sold separately.
- Type:
- Single Family
- Sq.Ft.:
- 1,886
- Status:
- Active
- Beds:
- 4
- Year built:
- 1967
- Baths:
- 2.00
- MLS#:
- 10362906
- Subdivision:
- Favor Wood
ADDITIONAL INFORMATION
Welcome to this charming split level home! Come inside to see a welcoming foyer leading to an open and airy living area with a unique floor to ceiling open bookshelf and hardwood floors. The updated kitchen, which seamlessly connects to the living area, is ideal for gatherings. Two fully renovated bathrooms feature heated floors to keep you cozy on chilly mornings. Large family room with fireplace on the lower level and oversized yard. Convenient to I-75 makes for any easy commute. This split-level gem combines modern updates with classic charm, making it the perfect place to call home. Don't miss your chance to experience this exceptional property!
$1,750,000
5422 Heyward Square Place Marietta, GA 30068
- Type:
- Single Family
- Sq.Ft.:
- n/a
- Status:
- Active
- Beds:
- 6
- Lot size:
- 0.35 Acres
- Year built:
- 2014
- Baths:
- 8.00
- MLS#:
- 10362858
- Subdivision:
- Heyward Square
ADDITIONAL INFORMATION
Don't miss this Incredible opportunity to get into one of the most sought after school clusters. Welcome to the highly desirable Heyward Square neighborhood in the perfect East Cobb location. This custom built, beautiful home is immaculate and ready for the pickiest buyers. You will find many amazing details throughout the home and certainly don't forget the 2nd terrace level! Gorgeous wood floors throughout the main level which includes a large office, dining room, bedroom, family room, keeping room, and of course fantastic chef's kitchen. The walk in pantry is perfect for anyone who loves to cook (or just loves extra space). On the upper level you will find the owner's suite with a cozy sitting room. The additional 3 bedrooms on the upper level have their own baths as well. There is a great bonus room on the upper level that would be perfect for an artist, homework space, playroom, or just relaxation room. The first terrace level features a spectacular theater room, for comfortably watching your favorite movie or sporting event, bedroom, living space and bar. The bar area offers a great place to sit and watch others play on the basketball court below. The entrance to the basketball court is from the lowest unfinished area. There is plenty of space in the lowest level to put a gym, use for storage, or build it out for more offices or bedrooms. Landscaping is covered by the HOA.
- Type:
- Single Family
- Sq.Ft.:
- 3,256
- Status:
- Active
- Beds:
- 4
- Lot size:
- 1 Acres
- Year built:
- 1975
- Baths:
- 3.00
- MLS#:
- 7442390
ADDITIONAL INFORMATION
New price! Bring us an offer! Discover your own one acre piece of paradise nestled in the heart of sought after Marietta, Georgia. Step onto the amazing acre oasis where a 3,256 sq ft brick traditional residence awaits you, boasting an addition of an oversized family room, keeping room, formal living room and dining room. Home features 4 bedrooms, 2.5 baths and is waiting for your personal touch. The heart of this home is its spacious kitchen with so many opportunities for you to make your dream kitchen and this home your own. Retreat to the master suite upstairs, complete with a walk-in closet and and fireplace, ideal for unwinding after a long day. You will love the light in this home and the touch for details from the beautiful molding to the real wood cabinets and some doors. This home is unique and one of a kind. Full basement offers room to expand and so many many options to make this home your own. Hardwood, carpet and laminate floors grace the interiors, adding warmth and charm to every room. All bedrooms are large and spacious with plenty of space and storage. 2 attic stairs for easy access and two fireplaces. Venture outdoors to explore the grounds, including a one car garage (which could be the perfect she-shed) and two separate carports, one by the one car garage and one attached to the basement entrance area. Don't miss the additional 4 car garage which will "wow" you and the two separate driveways. Whether you're seeking a peaceful retreat or an expansive homestead, this property offers endless possibilities. Embrace the convenience of nearby shopping and dining options, ensuring that daily essentials and leisure activities are just a short drive away. Live your dream with East Cobb living at it's finest in a welcoming environment that harmonizes comfort, functionality, and natural beauty. Did I mention Pope school district. Don't wait call today to view.
- Type:
- Single Family
- Sq.Ft.:
- n/a
- Status:
- Active
- Beds:
- 3
- Lot size:
- 0.54 Acres
- Year built:
- 1999
- Baths:
- 2.00
- MLS#:
- 10362543
- Subdivision:
- Marietta
ADDITIONAL INFORMATION
Welcome to your dream home! This charming 3-bedroom residence boasts a stunning front yard that creates an inviting curb appeal. Inside, you'll be greeted by an abundance of natural light that fills the spacious living room, perfect for entertaining guests. The large private backyard is a true oasis, featuring a lovely porch ideal for relaxing or hosting summer barbecues. Don't miss the opportunity to make this beautiful home your own!
- Type:
- Single Family
- Sq.Ft.:
- 1,287
- Status:
- Active
- Beds:
- 3
- Lot size:
- 4.71 Acres
- Year built:
- 1969
- Baths:
- 2.00
- MLS#:
- 10362208
- Subdivision:
- None
ADDITIONAL INFORMATION
Welcome to your private oasis in East Cobb! This charming four-sided brick ranch home boasts a kitchen, dining area, family room, primary suite, 2 additional bedrooms, a hall bathroom with dual vanities and a full basement. The basement has a finished room that is perfect for a craft room, office, playroom, den, etc. The basement is ready for your personal touch. Build another home for family on this stunning, private, wooded lot. The 4.706 acres have all utilities present. There is a barn on the property. There is plenty of room for a pool or pickleball courts. The boundaries are marked by utility poles. Great access to Roswell, Woodstock, I75, I575 and HWY 400. Nearby to dining, shopping, parks, and everything that East Cobb has to offer!
$367,000
1612 Barrier Road Marietta, GA 30066
- Type:
- Single Family
- Sq.Ft.:
- 1,838
- Status:
- Active
- Beds:
- 3
- Lot size:
- 0.34 Acres
- Year built:
- 1994
- Baths:
- 3.00
- MLS#:
- 7442578
- Subdivision:
- Lamplighter Ridge
ADDITIONAL INFORMATION
Welcome to 1612 Barrier Road! This wonderful home offers: • Impressive living room with high vaulted ceilings and a cozy fireplace • Stainless steel appliances • Separate dining room perfect for formal entertaining • Relaxing screened-in patio for indoor/outdoor living • Private fenced-in backyard, ideal for pets and outdoor activities Don't miss this opportunity to make 1612 Barrier Road your new home. Schedule a viewing today and experience the perfect blend of comfort, style, and location in Marietta, Georgia.
$1,700,000
4894 Arborvitae Court Marietta, GA 30066
- Type:
- Single Family
- Sq.Ft.:
- n/a
- Status:
- Active
- Beds:
- 6
- Lot size:
- 0.41 Acres
- Year built:
- 2022
- Baths:
- 6.00
- MLS#:
- 10374445
- Subdivision:
- TANGLEWOOD ESTATES
ADDITIONAL INFORMATION
Gorgeous floor plan on a finished basement with outdoor screened patio, fireplace and private backyard. This home comes with a bedroom, bathroom, home office, exercise room and more in the finished basement. What an open concept on the main level with a large island in the kitchen and walk-in pantry. You will love the open floor plan from the Kitchen to Breakfast area and the Great Room, complete with built-ins speakers in the ceiling. On the upper level enjoy the oversized owner's suite to relax with a double vanity, walk-in shower, freestanding tub, and a HUGE walk-in closet with an island and a second walk-in closet. Also, in this level you will find another 3 spacious bedrooms with private baths and an oversized bonus room to let your imagination do the work for its use. If working from home is needed, this awesome home comes with a private office space on the main floor with great neighborhood view, or also in the basement level is available. You will not run out of space in this home! This is a private, gated community in an amazing location in the Lassiter school district.
- Type:
- Single Family
- Sq.Ft.:
- 4,240
- Status:
- Active
- Beds:
- 5
- Lot size:
- 0.47 Acres
- Year built:
- 1992
- Baths:
- 4.00
- MLS#:
- 7441991
- Subdivision:
- Loring Square
ADDITIONAL INFORMATION
Stunning 5-Bedroom, 3.5-Bathroom Two-Story Home with Fully Finished Basement Welcome to this exquisite two-story home, boasting 5 spacious bedrooms and 3.5 bathrooms. The first floor features original hardwood floors, adding timeless charm throughout. As you enter the foyer, you'll find a formal living room on the left and a formal dining room on the right, perfect for entertaining guests. The large den area offers an inviting atmosphere with an open layout, a double-sided fireplace, and expansive windows that provide a picturesque view of the backyard. The chef's dream kitchen is designed for culinary enthusiasts, featuring granite countertops, stainless steel appliances, and a convenient eat-in kitchen area. From the kitchen, enjoy walkout access to a cozy enclosed sunroom or step out onto the open balcony for some fresh air. This home is thoughtfully designed with two staircases located on opposite sides of the house, leading you upstairs. The master bedroom is a true oasis, generously oversized with a double-sided fireplace that is shared with the luxurious bathroom. The fully renovated master bathroom includes elegant tile flooring, a tile shower, a relaxing garden tub, and two spacious walk-in closets. With its beautiful design and abundant features, this home is ready to offer a lifestyle of comfort and sophistication. Don't miss the opportunity to make it your
- Type:
- Single Family
- Sq.Ft.:
- 2,432
- Status:
- Active
- Beds:
- 4
- Lot size:
- 0.2 Acres
- Year built:
- 2001
- Baths:
- 3.00
- MLS#:
- 10364060
- Subdivision:
- Woodland Ridge
ADDITIONAL INFORMATION
No rentals allowed, MUST be ONLY owner occupant*** This multi-level home is located in a popular sought after Woodland Ridge Community with swimming pool, tennis court and kids playground. This beauty offers 4 bedrooms and 3 bathrooms and Two story foyer entrance. Main level offers a separate dining room, separate family/living room with fireplace, breakfast area with glass door leading to your back deck and backyard - Perfect place to relax and enjoy your cup of coffee in the morning before starting your day or perhaps a glass of wine or a cocktail after a long day. Upper level offers an oversized master suite with vaulted ceilings, walk-in closet, master bathroom with double vanities, separate tub/shower. Two secondary guest bedrooms are also spacious in size with nice size closets and share two bathrooms. Laundry room is located on lower level. Lower level offers one bedroom, one full bathroom and living area. Kitchen with stained cabinets, SS appliances, refrigerator stays. Close proximity to Marietta Square, Truist Park, cool shopping and dining dining with Easy access to I-75 Offers must be submitted through Propoffers website.
- Type:
- Townhouse
- Sq.Ft.:
- 1,354
- Status:
- Active
- Beds:
- 3
- Lot size:
- 0.03 Acres
- Year built:
- 1981
- Baths:
- 2.00
- MLS#:
- 10361779
- Subdivision:
- Woodchase
ADDITIONAL INFORMATION
Welcome to this elegant property full of charm and sophistication. The living room features a cozy fireplace that creates a warm, inviting atmosphere. The neutral color scheme throughout the home adds a serene and calming touch. The kitchen is a chef's dream, with a stylish backsplash and all-new stainless steel appliances. The primary bedroom includes a walk-in closet, and double closets ensuring plenty of storage space. ideal for your storage needs, while the primary bathroom offers double sinks for added convenience. This home perfectly blends style and comfort. Don't miss your chance to make it yours!
- Type:
- Single Family
- Sq.Ft.:
- 3,595
- Status:
- Active
- Beds:
- 4
- Lot size:
- 0.56 Acres
- Year built:
- 2024
- Baths:
- 4.00
- MLS#:
- 10361244
- Subdivision:
- None
ADDITIONAL INFORMATION
Beautiful New Construction Home, in the heart of West Cobb! No HOA! Stunning home features high end craftsmanship and quality construction, no detail has been overlooked. Primary bedroom suite is conveniently located on the main level, with three additional bedrooms upstairs. Home includes many added upgrades, like the exquisite trim and mouldings, designer appliances and fixtures, custom cabinetry and high-end quartz countertops. The open concept family room is anchored by the fireplace with an impressive stone surround that soars up to the vaulted ceilings. Flex room on the main could function as either a dining room or as a study, while the upper level features a fantastic space in the common area/loft for a dedicated office, homework, or crafting area. Spacious backyard has plenty of room for a pool! Three car garage ensures ample parking, with additional storage space. Home is convenient to shopping, dining, and multiple trails and parks, less than 2 miles to Kennesaw Mtn National Park Trail Access and only 4 miles to the Marietta Square! Enjoy the Marietta Lifestyle with the Summer Concerts on the Square, the First Friday Art Walk, and the Farmers Market & Art Market every weekend; with so many shops to explore, fine dining and restaurants for every palette, live theatre, and several local breweries, explore the many options that Downtown Marietta offers! Home is serviced by Cheatham Hill Elementary, Lovinggood Middle & award-winning Hillgrove High, and convenient to Mt Paran, Dominion, and several other private school options, as well as the Marietta Country Club.
- Type:
- Single Family
- Sq.Ft.:
- 1,792
- Status:
- Active
- Beds:
- 4
- Lot size:
- 0.36 Acres
- Year built:
- 1985
- Baths:
- 3.00
- MLS#:
- 10362755
- Subdivision:
- Horseshoe Bend
ADDITIONAL INFORMATION
Stunning 4 bedroom 3 bath multi-level home with finished lower level. House has been completely renovated like new. There is a gourmet eat in kitchen with white cabinets with quartz tops counter tops and stainless steel refrigerator. There is a small desk area alongside the small pantry. The hall bath and primary bath have quartz counter tops. Lovely vaulted great room with fireplace. The home is bright and airy. The finished lower level has laundry closet, full bath and 4th bedroom. The interior and exterior are freshly painted. Come see this lovely gem.

The data relating to real estate for sale on this web site comes in part from the Broker Reciprocity Program of Georgia MLS. Real estate listings held by brokerage firms other than this broker are marked with the Broker Reciprocity logo and detailed information about them includes the name of the listing brokers. The broker providing this data believes it to be correct but advises interested parties to confirm them before relying on them in a purchase decision. Copyright 2024 Georgia MLS. All rights reserved.
Price and Tax History when not sourced from FMLS are provided by public records. Mortgage Rates provided by Greenlight Mortgage. School information provided by GreatSchools.org. Drive Times provided by INRIX. Walk Scores provided by Walk Score®. Area Statistics provided by Sperling’s Best Places.
For technical issues regarding this website and/or listing search engine, please contact Xome Tech Support at 844-400-9663 or email us at [email protected].
License # 367751 Xome Inc. License # 65656
[email protected] 844-400-XOME (9663)
750 Highway 121 Bypass, Ste 100, Lewisville, TX 75067
Information is deemed reliable but is not guaranteed.
Marietta Real Estate
The median home value in Marietta, GA is $455,000. This is higher than the county median home value of $400,900. The national median home value is $338,100. The average price of homes sold in Marietta, GA is $455,000. Approximately 42.25% of Marietta homes are owned, compared to 50.06% rented, while 7.7% are vacant. Marietta real estate listings include condos, townhomes, and single family homes for sale. Commercial properties are also available. If you see a property you’re interested in, contact a Marietta real estate agent to arrange a tour today!
Marietta, Georgia has a population of 60,962. Marietta is less family-centric than the surrounding county with 25.5% of the households containing married families with children. The county average for households married with children is 34.12%.
The median household income in Marietta, Georgia is $62,585. The median household income for the surrounding county is $86,013 compared to the national median of $69,021. The median age of people living in Marietta is 34.6 years.
Marietta Weather
The average high temperature in July is 87.6 degrees, with an average low temperature in January of 30.9 degrees. The average rainfall is approximately 53 inches per year, with 1.7 inches of snow per year.

