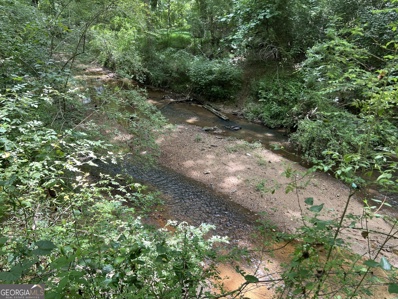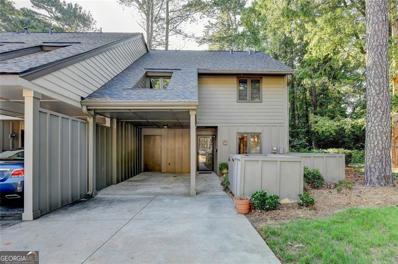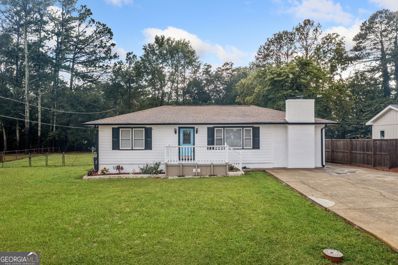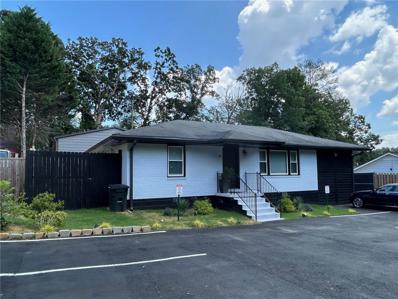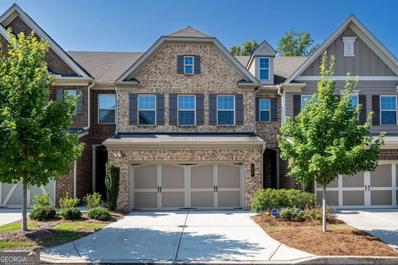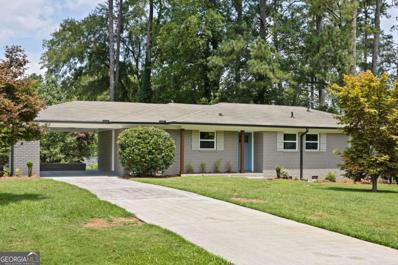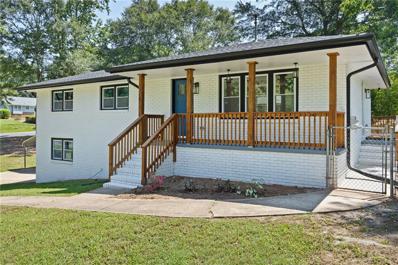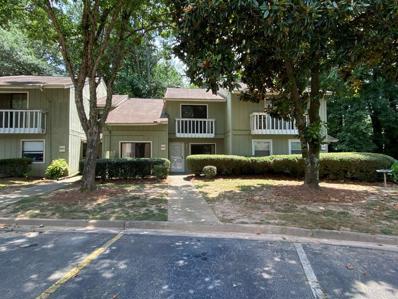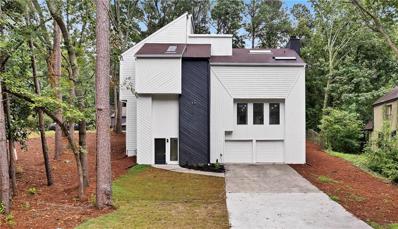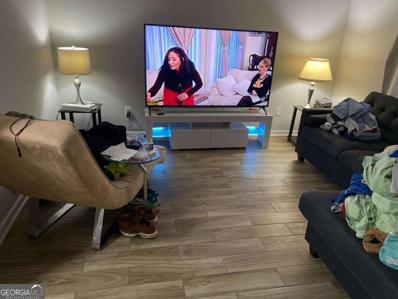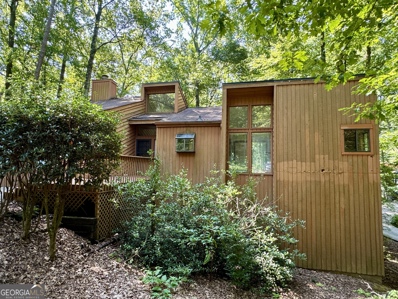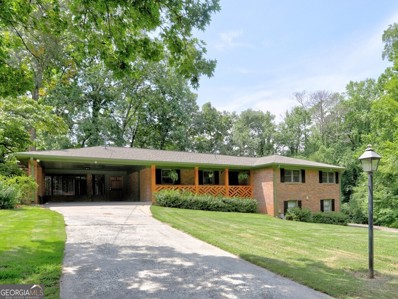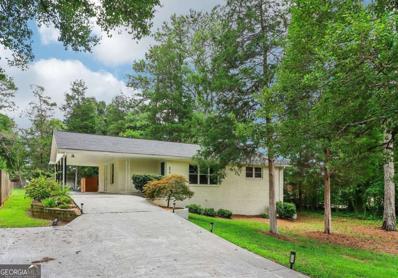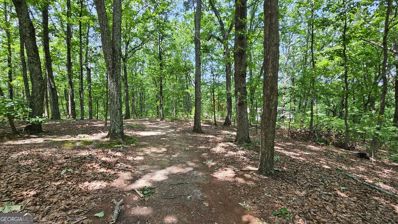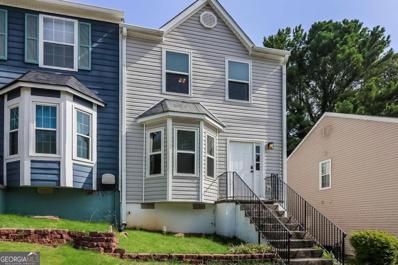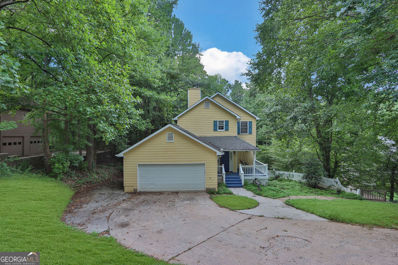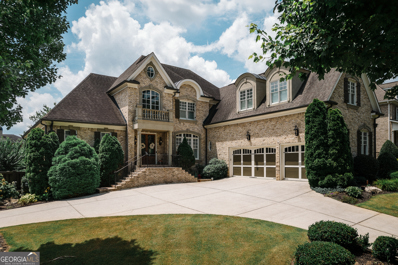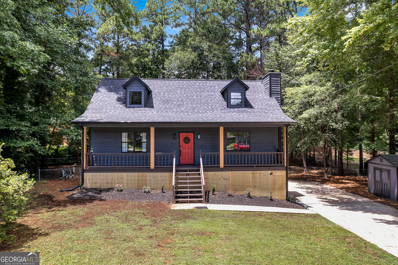Marietta GA Homes for Rent
- Type:
- Land
- Sq.Ft.:
- n/a
- Status:
- Active
- Beds:
- n/a
- Lot size:
- 10.14 Acres
- Baths:
- MLS#:
- 10355580
- Subdivision:
- None
ADDITIONAL INFORMATION
Hard to find 10.14 +/- acre property bordering Ollie Creek in Marietta, Cobb County, Georgia. This property is perfect for your next homesite with mature pine and mature natural hardwood bordering a branch and Ollie Creek. Imagine the trails you can enjoy walking through the park like setting with mature timber and the creek. Excellent place to create your oasis in Marietta, GA. Located only 11 miles from Truist Park. Be close enough to the amenities of Metro Atlanta while maintaining privacy. Zoning: R-20 (Cobb County). Utilities: Water, Sewer (check elevation), & Power. Topography: Level to Gently Rolling. Bufordi Drive ends at the property. Property is on the right side where Bufordi Drive ends (not a cul de sac). Coordinates: 33.886954, -84.606364 0.5 Mile to Hollyday Elementary School 1 Mile to Smitha Middle School 4.8 Miles to Osborne High School 6.9 Miles to Downtown Marietta 7.9 Miles to Smyrna Community Center 11 miles to Truist Park 11.3 Miles to McCollum Field (Cobb County International Airport) 20.4 Miles to Downtown Atlanta 25.4 Miles to Hartsfield Jackson Airport
- Type:
- Condo
- Sq.Ft.:
- 1,736
- Status:
- Active
- Beds:
- 3
- Lot size:
- 0.1 Acres
- Year built:
- 1973
- Baths:
- 4.00
- MLS#:
- 10354875
- Subdivision:
- Cedar Canyon
ADDITIONAL INFORMATION
Don't miss this completely renovated End-Unit condo in the sought after community of Cedar Canyons off Powers Ferry in East Cobb. This condo is conveniently located to I-75/I-285 and minutes from Truist Park. One of the more unique floorplans in the neighborhood with its tall ceilings, an abundance of natural light & a beautiful spiral staircase leading to the 2nd floor. 3 Bedrooms upstairs, 1 to include built in desk/bookshelves for your Home office needs. Newer Roof & HVAC system, entire unit painted, plumbing updated and all new LVP Flooring thoughout the home. Plenty of Storage...Attic space & a Storage room with built in workspace/shelves off of the garage. This one won't last long. Schedule your showing via Showing time. Appointment only . Showings to begin Friday August 9, 2024 at 2 pm.
$424,900
704 Fairgate Road Marietta, GA 30064
- Type:
- Townhouse
- Sq.Ft.:
- n/a
- Status:
- Active
- Beds:
- 3
- Lot size:
- 0.07 Acres
- Year built:
- 2023
- Baths:
- 3.00
- MLS#:
- 10355353
- Subdivision:
- Fairgate Grove
ADDITIONAL INFORMATION
BACK TO SCHOOL SPECIAL, 1 YEAR BUILDER PAID HOA & $5,000 IN BUILDER PAID CC. The best value around Marietta Square with custom grade finishes, this is not your high production, entry level finishes type home! This community offers easy access to a plethora of dining, shopping, and entertainment options, as well as immediate access to Tumlin park, walking trails, playground, tennis courts, community picnic area and so much more. Immerse yourself in the local culture, attend community events, and embrace the vibrant lifestyle of living in the City of Marietta. Each unit offers an inviting exterior featuring covered front porch, private rear entry 2 car garages, dog park and abundant curb appeal with wood privacy fencing. Step inside and be welcomed into the inviting family room featuring a lovely fireplace, built in custom wood shelving and views into both the expansive kitchen and dining area. Crown molding throughout the main, designer paneling and recessed lighting are featured throughout! Kitchen features include upgraded quartz countertops, tiled kitchen backsplash, upgraded shaker cabinetry and stainless steel appliances. Tucked away behind the kitchen is a large powder bath, access to your two car garage and wide staircase with site finished wood stair treads. The second story offers an oversized owners suite, large enough for a kind size bed and offering plenty of room for additional sitting area, an abundance of windows for natural light and a bathroom featuring a tile shower, stand alone soaking tub, upgraded cabinetry, quartz counters and a large walk-in owners closet. The second story also offers two large guest rooms, a large hall bath and a full laundry room and linen closet for additional storage. Upgraded designer features and upgraded flooring throughout including custom trim work, accent design walls, designer lighting and much more! Custom builder with attention to detail.***THIS HOME QUALIFIES FOR *UP TO* 100% FINANCING AND NO PMI***with our preferred lender, SouthState Bank! This exclusive and quiet 6 unit community offers a private dog park, playground area, firepit and walking path for all within the community to enjoy! ONLY 3 UNITS REMAIN- MODEL HOME NOW OPEN - UNIT 702! New construction custom builder, conveniently located only 2 miles from Marietta Square and right next to the brand new luxury Talpa Supermercado opening September 2024!
- Type:
- Land
- Sq.Ft.:
- n/a
- Status:
- Active
- Beds:
- n/a
- Lot size:
- 10.2 Acres
- Baths:
- MLS#:
- 7436538
- Subdivision:
- NONE
ADDITIONAL INFORMATION
Hard to find 10.14 +/- acre property bordering Ollie Creek in Marietta, Cobb County, Georgia. This property is perfect for your next homesite with mature pine and mature natural hardwood bordering a branch and Ollie Creek. Imagine the trails you can enjoy walking through the park like setting with mature timber and the creek. Excellent place to create your oasis in Marietta, GA. Located only 11 miles from Truist Park. Be close enough to the amenities of Metro Atlanta while maintaining privacy. Zoning: R-20 (Cobb County). Utilities: Water, Sewer (check elevation), & Power. Topography: Level to Gently Rolling. Bufordi Drive ends at the property. Property is on the right side where Bufordi Drive ends (not a cul de sac). Coordinates: 33.886954, -84.606364 0.5 Mile to Hollyday Elementary School 1 Mile to Smitha Middle School 4.8 Miles to Osborne High School 6.9 Miles to Downtown Marietta 7.9 Miles to Smyrna Community Center 11 miles to Truist Park 11.3 Miles to McCollum Field (Cobb County International Airport) 20.4 Miles to Downtown Atlanta 25.4 Miles to Hartsfield Jackson Airport
- Type:
- Condo
- Sq.Ft.:
- 1,097
- Status:
- Active
- Beds:
- 2
- Lot size:
- 0.13 Acres
- Year built:
- 1982
- Baths:
- 1.00
- MLS#:
- 7436275
- Subdivision:
- St Augustine Place
ADDITIONAL INFORMATION
The perfect home for those seeking comfort, convenience, and a touch of tranquility. Just a few steps up from the parking lot. This delightful 2-bedroom, 1-bathroom condo features a roommate-friendly floor plan, making it ideal for shared living while ensuring privacy for all occupants. Spacious Roommate Floor Plan: Thoughtfully designed to offer maximum privacy and comfort with bedrooms and bathrooms on opposite sides of the unit. Prime Location: Nestled in a serene community, this condo is just minutes away from Kennesaw State University and Life University, making it a fantastic option for students and faculty alike. Financing Options: Eligible for FHA and VA financing, offering flexibility and accessibility for various types of buyers. Low HOA Dues: Enjoy the benefits of a well-maintained community with very low HOA dues, ensuring affordability without sacrificing quality. Well-Managed HOA: The Homeowners Association is excellently run with great reserves, providing peace of mind and ensuring the continued upkeep and enhancement of the community. This condo is not just a home; it’s a lifestyle. Whether you're a first-time homebuyer, looking to downsize, or seeking a convenient location close to educational institutions. Don't miss out on this incredible opportunity to own a piece of Marietta's charm with the added benefits of a strong community and affordable living. No Rental Restrictions if you decide to lease your unit later! Offered by Owner Agent.
$357,500
840 Brackett Road Marietta, GA 30066
- Type:
- Single Family
- Sq.Ft.:
- n/a
- Status:
- Active
- Beds:
- 4
- Lot size:
- 0.4 Acres
- Year built:
- 1957
- Baths:
- 2.00
- MLS#:
- 10353522
- Subdivision:
- NONE
ADDITIONAL INFORMATION
A must see RANCH home in a fantastic East Cobb location. Be close to bustling D'town Woodstock, fine shopping, restaurants, KSU, and easy access to I-75/I-575. This updated house sits on on a wonderful large flat lot and is equipped with newly finished hardwood floors, newer kitchen cabinets & granite counter tops, stainless steel appliances, beautifully tiled bathrooms, fireplace in primary bedroom, newer roof, siding, windows, gutters, large tool shed, a brand new large back deck, a large doublewide driveway, and so much more! Home is not in a HOA which makes its large driveway perfect for parking your boat, or RV. Enjoy an updated home that will remove maintenance worries for years! This one level ranch will be perfect for someone downsizing, a first time home buyer, or a rental investment that produces monthly income. This home is a must see!! Ask us how available downpayment financing may allow a qualified buyer to purchase this home with as little as $500 down!!
$450,000
51 Lott Avenue SE Marietta, GA 30067
- Type:
- Other
- Sq.Ft.:
- 999
- Status:
- Active
- Beds:
- n/a
- Lot size:
- 0.27 Acres
- Year built:
- 1953
- Baths:
- MLS#:
- 7434638
ADDITIONAL INFORMATION
Take advantage of this Amazing 9 Cap, Cash Flowing Investment Property in popular Marietta, GA. Fully Renovated brick Residential Property zoned Commercial with 5 Office Suites and a Garage Shop in the rear. There is also an unfinished basement that can be renovated and rented out along with the Office Suites to boost cash flow and increase Capitalization Rate to a whopping 15 Cap. *******Great through street location from Powers Ferry to Lower Roswell Rd just Minutes to I-75. Double Driveway and Fenced-in Backyard area. New hardwood floors throughout with fresh paint inside and outside. Two of the office suites are currently rented along with the rented Garage Shop in rear. Three Offices are currently vacant. *******Profit & Loss Statement Attached. Rent Roll and Leases available upon request.
$445,000
282 Senna Street Marietta, GA 30064
- Type:
- Townhouse
- Sq.Ft.:
- n/a
- Status:
- Active
- Beds:
- 3
- Lot size:
- 0.05 Acres
- Year built:
- 2019
- Baths:
- 3.00
- MLS#:
- 10354768
- Subdivision:
- Promenade At The Square
ADDITIONAL INFORMATION
SELLER IS OFFERING $5K IN CLOSING COST! Welcome to this almost new, move in ready townhome situated right next to the Marietta City Golf Club just minutes to the Square. This highly sought after community offers carefree living with the complete maintenance of the exterior of your home included in your HOA fess. You don't have to worry about the roof or the exterior paint. This townhome has a gorgeous brick facade and sits in the back of the community offering privacy and a completely fenced in backyard. The main floor offers wood floors, open concept living room with large kitchen island and stainless steel appliances. Besides the upgraded light fixtures, lots of natural light floods the home and creates an inviting space. The upper floor offers a primary suite, two additional bedrooms and a large loft that can be converted into an office or craft room. The owner's suite is spacious with a daylight custom closet, extra large spa like bathroom with separate tub and shower, double vanity. This smart home, fully equipped with a Ring doorbell and smart lock managing security from anywhere. Stay comfortable year-round with smart thermostats and control lighting in the master bedroom with ease. Stay connected with two wireless access points (upstairs and downstairs) and experience reliable, high-speed connectivity throughout the entire home, all powered by a centralized wiring infrastructure neatly organized in one place. Enjoy seamless control and convenience with the included Alexa Show, perfect for managing your smart devices and staying informed. This townhome not only provides a beautiful living space but also integrates seamlessly into a vibrant community lifestyle including the resort style community pool, just steps from your door. Experience the best of both worlds with close proximity to Marietta Town Square's charming shops, dining, and entertainment, while enjoying the tranquility of your home. Strategically situated for a smooth commute, with easy access to major roadways and downtown Marietta. This townhome can be your perfect new home in this highly sought-after area.
$394,900
311 Mark Avenue Marietta, GA 30066
- Type:
- Single Family
- Sq.Ft.:
- n/a
- Status:
- Active
- Beds:
- 3
- Lot size:
- 0.28 Acres
- Year built:
- 1960
- Baths:
- 2.00
- MLS#:
- 10354742
- Subdivision:
- Kings Wood Estates
ADDITIONAL INFORMATION
FULLY REMODELED! Welcome to 311 Mark Ave.- Beautiful ranch with nice front and back yard. 3 Bedrooms/2 bath. Hardwood floors throughout. Open concept kitchen with oversized eat in island, open to the family room and dining room. New white shaker cabinets, Quartz countertops, custom sink, custom tile backsplash. NEW Appliances- dishwasher, gas oven/range, vent hood., New bathroom vanities. Custom tile master shower. All new light fixtures throughout. NEW Paint interior and exterior. House has great natural light. GREAT LOCATION. Close to Marietta square, Barrett Parkway, Shopping, Kennestone Hospital. Great Schools! This home is a MUST SEE! YOU DON"T WANT TO MISS THIS OPPORTUNITY!
- Type:
- Single Family
- Sq.Ft.:
- 2,450
- Status:
- Active
- Beds:
- 3
- Lot size:
- 0.28 Acres
- Year built:
- 1966
- Baths:
- 2.00
- MLS#:
- 7434696
- Subdivision:
- Creekview Estates
ADDITIONAL INFORMATION
HOME SWEET HOME! MUST SEE this meticulously updated home!! This 3 bed/2 bath is perfect for a family seeking comfort and style. Enjoy an open and airy layout that seamlessly connects the living room, kitchen, and dining room creating a cozy ambiance for gatherings and entertainment! Updated everything! From a new roof, new cabinets, quartz countertops, new flooring, new tile, and updated plumbing, electricity, and HVAC!! You'll love the partially finished basement, ready for your finishing touches and large enough for another two bedrooms with an already finished office space and oversized laundry room! With a generous and well-maintained lot, there's plenty of room for outdoor activities. Enjoy the wrap-around porch, perfect for any gathering or cookout! COMPLETELY REMODELED BATHROOMS, NEW INTERIOR/EXTERIOR PAINT, UPDATED KITCHEN WITH NEW SS APPLIANCES, NEW Roof, NEW gutters, NEW water heater, and NEW LIGHTING FIXTURES. Within 15 minutes from the Fox Creek golf course & range, Smyrna Village, Truist Park, Shops/Restaurants, Costco, Cumberland Mall, Cobb Galleria, Cobb Energy Performance Center, Schools, Trails and Parks! Don't miss the chance to own this delightful ranch home with all its wonderful features. THIS HOME IS NOT FOR RENT! IF ADVERTISED AS FOR RENT ANYWHERE ELSE, PLEASE BEWARE AND REPORT.
$1,500,000
326 Summer Garden Drive Marietta, GA 30064
- Type:
- Single Family
- Sq.Ft.:
- 8,010
- Status:
- Active
- Beds:
- 6
- Lot size:
- 0.46 Acres
- Year built:
- 2022
- Baths:
- 9.00
- MLS#:
- 10354523
- Subdivision:
- Garden Parke
ADDITIONAL INFORMATION
Welcome to this masterfully designed 3 story, 8,000+ sqft. luxury estate nestled in a premier 22-home enclave and situated on a prominent corner lot in the heart of Cobb County...Marietta. Each detail is crafted with sophistication and exceptional taste, from the rich hardwood floors spanning all levels to the motorized blinds and state-of-the-art acoustic speakers enhancing both indoor and outdoor living areas. Entertain in grand style with (4) indoor and outdoor fireplaces, shiplap accent walls and expansive picture windows that flood the space with natural light. Each bedroom serves as a private retreat, boasting en-suite baths and spacious walk-in closets. Smart technology is at the forefront with (2) 240V EV chargers in the 3 car side entry garage, smart garage door openers, tankless water heater, and a comprehensive security system. Create and delight in the stunning professional kitchen, outfitted with high performance top tier appliances, built in refrigerator, a (6) burner range, a quartz countertop island, and a generous walk-in pantry. The spacious family room is anchored by a floor-to-ceiling trophy fireplace, perfect for family gatherings. The luxurious primary suite includes a private fireplace located in a thoughtfully designed sitting area, and a massive walk-in closet that is sure to catch the eye of fashion connoisseurs and busy professionals alike. The en-suite bath features chic herringbone tile flooring, a sizeable double-headed spa shower, and an elegant soaking tub. Unique to this home are (2) in-law suites on the main and terrace levels. Ascend to the 3rd floor where flexible living spaces, powder room and wet bar are perfect to accommodate a world class gym, stately office, recreation room, billiard and gaming room, or playroom, all leading to a covered rooftop balcony with sweeping views of Kennesaw Mountain. The terrace level includes the 2nd in-law suite, 2 full bathrooms, 2nd laundry room, living room, 2nd full kitchen, and a cinematic home theater with a 120-inch screen, Sony 4K projector, media player, and built in speakers, making it an entertainment paradise. The main floor covered deck, featuring an outdoor fireplace, overlooks a private, fenced backyard ready for a swimming pool oasis. An assumable VA loan at 3.25% and a builder's warranty valid through 2032 add immense value and peace of mind. Located within walking distance of Kennesaw Mountain, minutes to I-75, Marietta Square, Town Center, Mount Paran Christian School, Kennesaw State University, and The Avenue West Cobb, this exquisite estate underscores a lifestyle of remarkable comfort and prestige.
$499,900
667 CROSSHAVEN Marietta, GA 30066
- Type:
- Single Family
- Sq.Ft.:
- 2,452
- Status:
- Active
- Beds:
- 4
- Lot size:
- 0.05 Acres
- Year built:
- 2021
- Baths:
- 4.00
- MLS#:
- 10353957
- Subdivision:
- Heritage Ridge
ADDITIONAL INFORMATION
Enjoy comfort, craftsmanship, and a floor plan designed to ensure plenty of space for everyone. Chef-inspired kitchen, equipped with stainless steel appliances, and granite countertops, with an oversized island that overlooks the living area. Private deck on the main level, and patio on the lower level. Three levels of living space with all the bedrooms and the laundry on the same level. The property is located in a highly regarded Cobb County School District. The HOA takes care of lawn maintenance for the front and rear of the home. Convenient to I-75, Town Center Mall, Costco, Kennesaw Mountain, Historic Marietta Square, and more.
- Type:
- Other
- Sq.Ft.:
- n/a
- Status:
- Active
- Beds:
- n/a
- Year built:
- 1974
- Baths:
- MLS#:
- 7434856
- Subdivision:
- NA
ADDITIONAL INFORMATION
2 Property Package in the growing East Cobb area - 30067. (1)-3BR/3BA, (2)- 3BR/2.5 BA. All independent Condos with no-one above or below. All homes rented in a subdivision with no rental restriction. The Subdivision is very well managed professionally and the HOA takes care of "All exterior maintenance including roof, Homeowners insurance, Garbage (twice a week), water, sewage, landscaping, pest control, gutter cleaning, Club house, Swimming Pool & tennis. 3-4 miles from the new BRAVES Stadium & The Battery. Very high demand area which will continue to grow in rents and equity. Very easy to manage and almost no vacancy at any time. Very easy to manage being in the same subdivision and a lot of things covered by the HOA which allows for higher rentals. One of the rare subdivisions that still allows rentals. Easy access to highways (I-75 & I-285) and great schools. 8-10 miles from downtown Atlanta. Easy access to Downtown, Buckhead, Cumberland, Vinings, Sandy Springs, Sandy Plains, Kennesaw, Smyrna.. The area is booming with NEW BUSINESSES!! All Properties are currently rented and Please do not disturb the tenants. Please provide a Pre-Qualification letter of funds availability. Every purchaser of any interest in residential real property on which a residential dwelling was built prior to 1978 is notified that such property may present exposure to lead from lead-based paint that may place young children at risk of developing lead poisoning.
$689,000
2503 Oakrill Road Marietta, GA 30062
- Type:
- Single Family
- Sq.Ft.:
- 2,752
- Status:
- Active
- Beds:
- 5
- Lot size:
- 0.34 Acres
- Year built:
- 1985
- Baths:
- 4.00
- MLS#:
- 7433596
- Subdivision:
- Cedar Forks
ADDITIONAL INFORMATION
Step into modern luxury with this beautifully renovated three story contemporary home. Featuring five spacious bedrooms and three stylish bathrooms, this residence boasts an open concept design ideal for both relaxing and entertaining. Highlights include, a brand-new kitchen with sleek finishes overlooks the living room and a cozy fireplace, making it perfect for gatherings. Enjoy new flooring throughout, fresh interior and exterior paint, and high ceilings accentuated by modern light fixtures. Upgraded garage, provides convenience and style. The backyard is a serene retreat, surrounded by lush greenery and nestled within a charming community. This home combines contemporary design with comfort, elegance, offering a move in ready experience in a desirable neighborhood. Don’t miss the opportunity to make it yours. SELLERS ARE OFFERING $10,000 IN CLOSING COSTS FOR A FULL PRICE OFFER! For more details or to schedule a viewing, contact us today.
- Type:
- Condo
- Sq.Ft.:
- n/a
- Status:
- Active
- Beds:
- 3
- Lot size:
- 0.2 Acres
- Year built:
- 1973
- Baths:
- 2.00
- MLS#:
- 10353756
- Subdivision:
- Ashborough Village Condos
ADDITIONAL INFORMATION
Welcome to this charming condominium in Marietta, Georgia. This spacious home with 3 bedrooms and 1.5 bathrooms offers the perfect blend of comfort and convenience. With roomy bedrooms, a well-equipped kitchen, and a bright living area, this condo is ideal for any family. Located in a quiet, well-maintained community close to shops, restaurants, and parks, with easy access to major roads and public transportation. The community also offers amenities like a pool and green areas. Don't miss the chance to live in this wonderful home that combines comfort, style, and an excellent location. Schedule a visit today and discover all this condo has to offer! Please be mindful that the water, gas, trash bills and maintenance of common areas are included in the HOA fee.
- Type:
- Single Family
- Sq.Ft.:
- 2,662
- Status:
- Active
- Beds:
- 4
- Lot size:
- 0.45 Acres
- Year built:
- 1980
- Baths:
- 3.00
- MLS#:
- 10353617
- Subdivision:
- Post Oak Springs
ADDITIONAL INFORMATION
Spacious home in prime Cobb county school district! Perfectly situated on a cul-de-sac in a quiet neighborhood. Features vaulted ceiling, stone fireplace, huge wrap around deck, private wooded lot, and huge square footage in a split level open floor plan with finished basement. Walking distance to Hightower Trail middle school. Great Opportunity! Fixer Upper! Great ARV!
$435,000
800 Dover Street Marietta, GA 30066
- Type:
- Single Family
- Sq.Ft.:
- 1,738
- Status:
- Active
- Beds:
- 3
- Lot size:
- 0.68 Acres
- Year built:
- 1963
- Baths:
- 2.00
- MLS#:
- 10353580
- Subdivision:
- Knotty Pines
ADDITIONAL INFORMATION
No HOA. Beautiful 3 bedroom, 2 bath four-sided brick home minutes from downtown Woodstock, yet still in sought after Cobb County school district. New interior and exterior paint. New kitchen with hard surface countertops, gas stove, refrigerator in kitchen and on covered porch remain. Under counter lighting, abundance of cabinets, breakfast bar, LVP and hardwood floors throughout the home. Massive Great Room with vaulted ceilings, beams and lots of windows. Double doors onto covered porch from Great Room with lots of space for entertaining or a hot tub. Updated bathrooms. Primary bedroom has 2 closets. $3,000 camera/security system with cameras all around the exterior of the home remains. The full basement has been used as a workshop and crafts and has built in cabinetry, heated/cooled and garage/boat door. One or two extra driveways, one leading to 2 covered storge sheds. One shed has been used to store RV/boat and there is 50 amp electrical on the wall beside of the garage door leading into the basement. 3 20 amp breakers in basement/garage. Large lot bordering on stream. Enjoy the quiet outdoors and wildlife while being just minutes from KSU, Town Center, Downtown Woodstock and The Outlet Shoppes of Atlanta. Entire backyard is fenced and ready for you children and pets to enjoy.
- Type:
- Single Family
- Sq.Ft.:
- 1,140
- Status:
- Active
- Beds:
- 3
- Lot size:
- 0.3 Acres
- Year built:
- 1959
- Baths:
- 2.00
- MLS#:
- 10353251
- Subdivision:
- Powers Park
ADDITIONAL INFORMATION
This beautifully renovated 3-bedroom, 1.5-bath brick ranch in desirable Powers Park is just 10 minutes from the Battery at Truist Park, Marietta Square, Kennesaw State Marietta campus, and the Chattahoochee Recreation Area. Nestled in a quiet community, it offers easy access to top-rated East Cobb schools and scenic walks along the Chattahoochee River. Inside, enjoy a fully remodeled kitchen with new appliances, a new half bath, updated lighting, and a refreshed full bathroom. The spacious 800-squarefoot daylight basement is perfect for additional living or storage. The level, fenced backyard features shade trees and a fire pit, ideal for evenings outside. A convenient carport fits large SUVs, making grocery unloading a breeze. With a brand-new roof and fresh exterior paint, this home combines modern comfort with the charm of an established neighborhood, complete with mature trees and long-time neighbors.
Open House:
Wednesday, 11/13 2:00-5:00PM
- Type:
- Single Family
- Sq.Ft.:
- 3,416
- Status:
- Active
- Beds:
- 3
- Lot size:
- 1.57 Acres
- Year built:
- 1980
- Baths:
- 3.00
- MLS#:
- 10353102
- Subdivision:
- Horseshoe Bend
ADDITIONAL INFORMATION
Open house weekend of November 16th and November 17th! Recently renovated home, but don't overlook the land! In this area, you won't find more land for a better deal. In this school district, this is the lowest priced home with over 1.5 acres of land. There are tons of possibilities. The tax records actually contain an error, so this one is bigger than they say. There are possibilities to subdivide the land for additional homesites. An owner could also build additional outbuildings to suit his or her unique needs. With its close proximity to Barrett Parkway, there is even rezoning potential. Lot has a very accommodating topography. Lot is also rectangle shaped, making it easy to rearrange split up. Current home is conveniently located to east side of the property, leaving the entire west side as your blank canvas. Currently zoned R20. There is likely potential to upgrade to R15 or even better. The home, itself, is great too. It was recently renovated. The roof has been replaced since the listing pictures were taken. Stainless steel appliances throughout kitchen, including wine cooler. Kitchen has under-cabinet lighting. Garbage disposal, as home is on public sewer. Huge kitchen island with range hood. Kitchen also includes lots of drawer storage. Off of kitchen, you'll notice open concept family room and dining area. New, double-pane windows throughout main floor. Down the hall, you'll reach the first full bathroom with shower tile running to the ceiling and a solid surface vanity. Passing bedrooms all along the way, you'll reach the master bedroom at the end of the hall. Master bath has a double solid surface vanity, frameless shower door, and double head, tiled shower. Lots of possibilities in basement. Basement is nearly footprint of the entire house. A steel beam running length of basement allows for it to be entirely open. Basement is stubbed for new bathroom. Basement is also heated and cooled. Basement has its own garage door for additional vehicle or boat storage. Basement also has fireplace that shares a chimney with the main floor fireplace. Basement could easily be transformed into an in-law suite or rental unit with private entrance. Outside, home already has a huge wooden fenced in yard, but buyers have enough land to do virtually anything they want. There is a new wooden deck with stairway leading to yard. There is also a huge outbuilding/workshop with a garage door and power running from the main home.
- Type:
- Office
- Sq.Ft.:
- n/a
- Status:
- Active
- Beds:
- n/a
- Lot size:
- 0.06 Acres
- Year built:
- 1985
- Baths:
- MLS#:
- 7433584
ADDITIONAL INFORMATION
Are you looking for new office space in a convenient, professional location? Look no further. This spacious office is located just across the street from Sprayberry High School and the new Sprayberry Crossing Mixed Use development. With multiple offices, a conference room, a reception area, a kitchen, and more, it's perfect for any professional such as counselors, attorneys, CPAs, medical practices, insurance firms, and more. Additionally, the location could not be more convenient, with restaurants within walking distance and nearby access to markets, shops, and gyms. Don't miss out on this opportunity to lease a prime spot in an area with great demographics and easy access to major highways. And with nearby restaurants and shopping centers like Publix, Home Depot, Target, and LA Fitness, you'll have everything you need right at your fingertips. 10 minutes from Wellstar Kennestone, 15 minutes to Marketta Sq. Don't miss out on this great opportunity Co inquire today about leasing this conveniently located professional space. Call or email today for an easy appointment.
- Type:
- Land
- Sq.Ft.:
- n/a
- Status:
- Active
- Beds:
- n/a
- Lot size:
- 0.9 Acres
- Baths:
- MLS#:
- 10352683
- Subdivision:
- None
ADDITIONAL INFORMATION
Beautiful Lot on top of Blackjack Mountain, Great Views to downtown ATL all the way to Stone Mountain! Fantastic Location in East Cobb Close to Shopping & Dining Just Minutes to I-75 and Roswell Rd. Come Build your Perfect Home!
- Type:
- Townhouse
- Sq.Ft.:
- n/a
- Status:
- Active
- Beds:
- 2
- Lot size:
- 0.06 Acres
- Year built:
- 1996
- Baths:
- 3.00
- MLS#:
- 10352436
- Subdivision:
- Barrington Hills
ADDITIONAL INFORMATION
Discover this charming 2-bedroom, 2-bathroom townhome, featuring vinyl plank flooring ion the main floor and carpet throughout. As an end unit, it offers added privacy and a fenced patio, perfect for relaxing outdoors. Move-in ready and with no HOA, this home is ideal for FHA or VA buyers. Don't miss the opportunity to make this updated townhome your own!
- Type:
- Single Family
- Sq.Ft.:
- 2,499
- Status:
- Active
- Beds:
- 4
- Lot size:
- 0.75 Acres
- Year built:
- 1985
- Baths:
- 4.00
- MLS#:
- 10352127
- Subdivision:
- Forest Chase
ADDITIONAL INFORMATION
Home that you've been looking for!!! This home is located in a desirable school district. At first glance, the home has a welcoming porch that says that you are home. Upon entering the living space is where you can host your next holiday with family and friends. Kitchen has granite and stainless steel appliances. Upstairs have hardwood floors in the common area. Master bedroom is spacious with a sitting area. Finish the basement with an in-law suite or rental property that has its own entrance. Overall, a home like this would provide ample space, comfort, convenience for a family, along with an added benefit of a separate in-law suite.
$1,895,000
2770 Wooded Hills Walk Marietta, GA 30062
- Type:
- Single Family
- Sq.Ft.:
- 7,058
- Status:
- Active
- Beds:
- 6
- Lot size:
- 0.46 Acres
- Year built:
- 2007
- Baths:
- 8.00
- MLS#:
- 10351426
- Subdivision:
- None
ADDITIONAL INFORMATION
Graceful double door entry and unmatched craftsmanship throughout. This distinct 6-bedroom, custom home, features a dramatic floor plan ideal for grand-scale entertaining and spacious family living. Natural light fills the space, highlighting a striking wood beam cathedral ceiling and 3 fireplaces with many custom details. The chef's kitchen boasts Thermador appliances, premium cabinetry, a large island, dining area, and walk-in pantry. Main level boasts a wet bar, opening to a patio with Green Egg for outdoor cooking and entertaining. The terrace level includes a game room, 200-bottle wine cellar, fridge, dishwasher, spacious bedroom and custom-designed bar. Location has it all including quick access to main roads including I-75, on a quiet street at the end of the cul de sac, with a basketball court, Pool and premier East Cobb school district.
- Type:
- Single Family
- Sq.Ft.:
- 2,350
- Status:
- Active
- Beds:
- 4
- Lot size:
- 0.55 Acres
- Year built:
- 1986
- Baths:
- 3.00
- MLS#:
- 10345188
- Subdivision:
- Westwood Meadows
ADDITIONAL INFORMATION
Come and see this Beautifully updated 4 bed/ 3 bath home situated on a quiet cul-de-sac within a community with no HOA. The main level features an open airy living room/dining room, and the updated kitchen is equipped with new quartz countertops, plenty of cabinets for storage, and stainless-steel appliances. Located on the main floor is also the spacious master bedroom with updated en-suite. The two additional bedrooms on the 2nd level share a bathroom. In the finished basement, the bedroom and full bath would make an inviting guest suite. The deck, off the dining area, overlooks one of the best features of this home, the saltwater pool with jacuzzi! This 8ft deep, 24,500-gallon pool has a brand-new liner with a 20 yr. warranty, a slide for all to enjoy, and is surrounded by a fence for safety. The double garage has plenty of space for your cars and there is also a storage shed on the property. This property is just waiting for you to make it your forever home!

The data relating to real estate for sale on this web site comes in part from the Broker Reciprocity Program of Georgia MLS. Real estate listings held by brokerage firms other than this broker are marked with the Broker Reciprocity logo and detailed information about them includes the name of the listing brokers. The broker providing this data believes it to be correct but advises interested parties to confirm them before relying on them in a purchase decision. Copyright 2024 Georgia MLS. All rights reserved.
Price and Tax History when not sourced from FMLS are provided by public records. Mortgage Rates provided by Greenlight Mortgage. School information provided by GreatSchools.org. Drive Times provided by INRIX. Walk Scores provided by Walk Score®. Area Statistics provided by Sperling’s Best Places.
For technical issues regarding this website and/or listing search engine, please contact Xome Tech Support at 844-400-9663 or email us at [email protected].
License # 367751 Xome Inc. License # 65656
[email protected] 844-400-XOME (9663)
750 Highway 121 Bypass, Ste 100, Lewisville, TX 75067
Information is deemed reliable but is not guaranteed.
Marietta Real Estate
The median home value in Marietta, GA is $455,000. This is higher than the county median home value of $400,900. The national median home value is $338,100. The average price of homes sold in Marietta, GA is $455,000. Approximately 42.25% of Marietta homes are owned, compared to 50.06% rented, while 7.7% are vacant. Marietta real estate listings include condos, townhomes, and single family homes for sale. Commercial properties are also available. If you see a property you’re interested in, contact a Marietta real estate agent to arrange a tour today!
Marietta, Georgia has a population of 60,962. Marietta is less family-centric than the surrounding county with 25.5% of the households containing married families with children. The county average for households married with children is 34.12%.
The median household income in Marietta, Georgia is $62,585. The median household income for the surrounding county is $86,013 compared to the national median of $69,021. The median age of people living in Marietta is 34.6 years.
Marietta Weather
The average high temperature in July is 87.6 degrees, with an average low temperature in January of 30.9 degrees. The average rainfall is approximately 53 inches per year, with 1.7 inches of snow per year.
