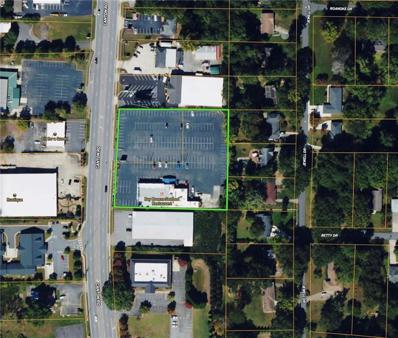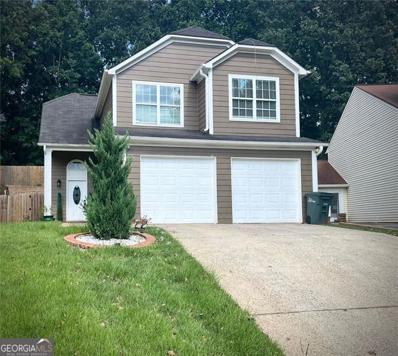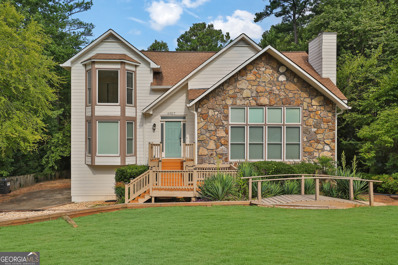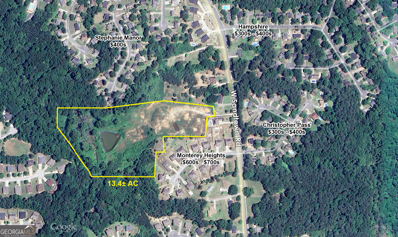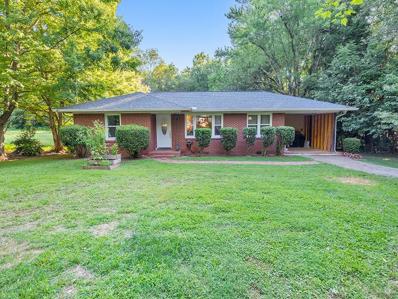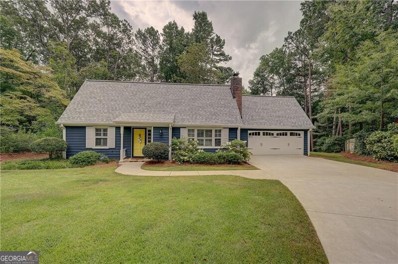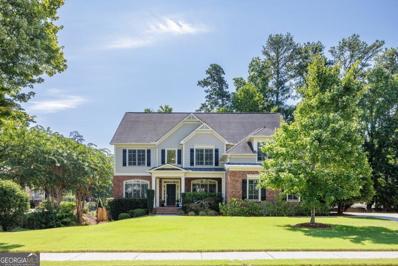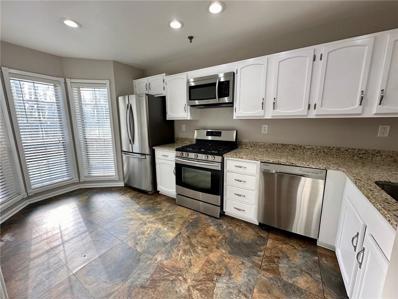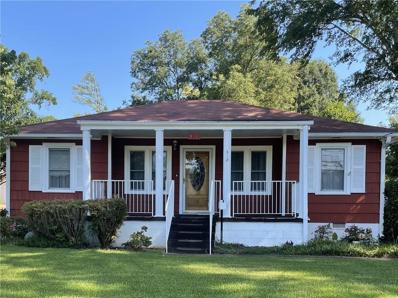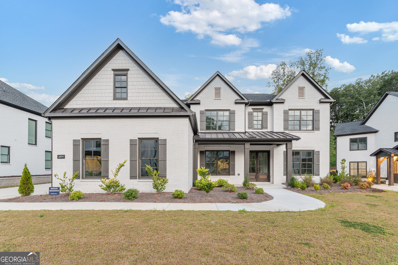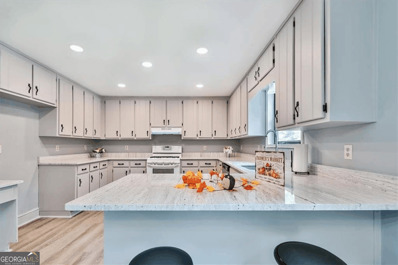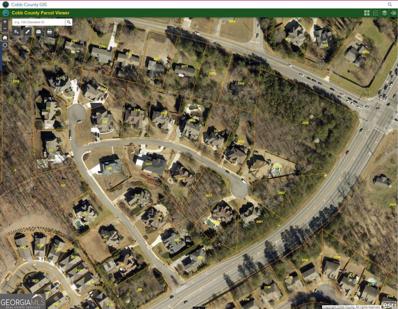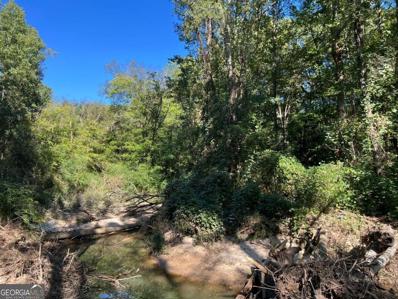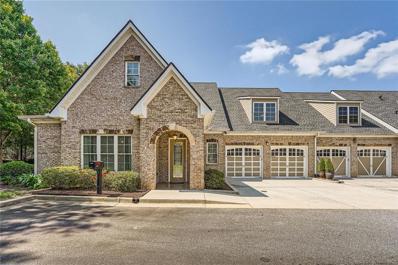Marietta GA Homes for Rent
$3,250,000
2418 Canton Road Marietta, GA 30066
- Type:
- Mixed Use
- Sq.Ft.:
- 9,939
- Status:
- Active
- Beds:
- n/a
- Lot size:
- 2.44 Acres
- Year built:
- 1985
- Baths:
- MLS#:
- 7442495
ADDITIONAL INFORMATION
Property Highlights: Acreage: This sale includes the parcel located at 16-0637-0-050-0, which is .803 acres on top of the 1.64 acres that the existing restaurant sits on. The vacant .803 acre site can be utilized as a future QSR site, while the existing building can continue to be maintained as a restaurant, or repurposed for another use. The total acreage is 2.443 acres. Prime Location: Situated along bustling Canton Road, this property benefits from high visibility (292 +/- ft of frontage) and heavy traffic, making it an ideal spot for attracting customers. The location offers easy access to major roadways and surrounding commercial areas. Spacious Building: Encompassing just under 10,000 square feet, the building features a well-designed layout that includes a dining area, a commercial kitchen, and ample storage. The space is adaptable to a variety of business uses beyond its current restaurant setup. Established Infrastructure: The building is equipped with restaurant-grade amenities, including a commercial kitchen with existing equipment (though not included in the sale), dining fixtures, and bar area. These features provide a solid foundation for a new restaurant or can be repurposed for other business needs. Ample Parking: The property includes a large parking lot with space for over 219 vehicles, offering convenience for both customers and staff. Versatile Space: While currently used as a seafood restaurant, the property’s layout and infrastructure support a wide range of business possibilities. Whether you’re looking to continue a food service business or transition to another commercial use, this property provides the flexibility you need. Growth Potential: With its prime location and adaptable space, 2418 Canton Rd offers significant potential for redevelopment or rebranding. The high-traffic area and established infrastructure make it a valuable asset for entrepreneurs and investors. Neighborhood & Community: The property is situated in a vibrant commercial district known for its active business environment. The area features a mix of retail, dining, and service establishments, providing a supportive community for new ventures.
- Type:
- Single Family
- Sq.Ft.:
- 941
- Status:
- Active
- Beds:
- 2
- Lot size:
- 0.13 Acres
- Year built:
- 1940
- Baths:
- 1.00
- MLS#:
- 10360838
- Subdivision:
- HISTORIC MARIETTA
ADDITIONAL INFORMATION
SUPERBLY Renovated historic bungalow in Downtown Marietta very close to West Side Elementary School and on a private street! BRAND NEW kitchen with quartz counters, designer chosen cabinets, stainless appliances, an island and a dining area. Gorgeous hardwoods throughout except designer tile in the brand new bathroom! All new paint, all new designer light and plumbing fixtures. Wonderful level lot with beautiful tress, a gorgeous wood deck across the rear. Separate outbuilding with power, currently housing a gym! The landscaped backyard features a fire pit, a play area and a precious greenhouse handcrafted by the previous owner. Available for a quick closing.
- Type:
- Single Family
- Sq.Ft.:
- 3,534
- Status:
- Active
- Beds:
- 3
- Lot size:
- 0.15 Acres
- Year built:
- 1993
- Baths:
- 3.00
- MLS#:
- 10361330
- Subdivision:
- COVENTRY TOWNSHIP
ADDITIONAL INFORMATION
LOCATION, LOCATION! NEAR TO I-75, SHOPS AND RESTAURANTS. BACK YARD AND KITCHEN UPDATED.
- Type:
- Single Family
- Sq.Ft.:
- 2,644
- Status:
- Active
- Beds:
- 4
- Lot size:
- 0.62 Acres
- Year built:
- 1987
- Baths:
- 3.00
- MLS#:
- 10360301
- Subdivision:
- Forest Chase
ADDITIONAL INFORMATION
Welcome to your dream home nestled on over half an acre of land, offering both space and serenity! This must-see 4 BR/3 BA is renovated, move-in ready, and located in a sought-after top-rated Cobb County school district (Lassiter/Mabry/Davis). Nestled in a cul-de-sac, this home stands out as one of the largest in the neighborhood, offering a spacious and level lot perfect for your family. Inside, you'll find beautiful hardwood floors throughout the main level, a modern kitchen featuring new cabinets, granite countertops, stainless steel appliances, a cozy breakfast area, and a breakfast bar. Both bathrooms have been upgraded with granite countertops, stylish tile, and new cabinets, with the master bath showcasing luxurious new marble tile. The backyard is an oasis complete with a spacious deck, perfect for entertaining or relaxing, and is adorned with graceful bamboo trees, creating a private retreat right at home. With ample room to add a pool and still enjoy plenty of yard space, this property truly offers the best of both worlds-a perfect blend of outdoor luxury and comfortable living. Don't miss the opportunity to make this exceptional property yours!
- Type:
- Single Family
- Sq.Ft.:
- 2,041
- Status:
- Active
- Beds:
- 3
- Lot size:
- 0.18 Acres
- Year built:
- 2016
- Baths:
- 2.00
- MLS#:
- 10360241
- Subdivision:
- Lake Bridge
ADDITIONAL INFORMATION
Freshly Painted Inside & Outside! GORGEOUS One owner ...STEP-LESS RANCH! Beautiful hardwood floors on main floor (excluding bedrooms). NEW carpet in primary bedroom! NEW paint on exterior front! Open concept with tons of architectural details. Primary bathroom on main has SEPARATE vanities, soaking tub... glass - tiled shower and large walk-in closet. Formal dining room easily accommodate seating for 12 or more. Family room has cozy fireplace with brick accent. Kitchen features SS side-by-side fridge (included), granite counter tops and lots of cabinets. Private bedroom upstairs is perfect for guests, art and crafts, etc. Covered patio and spacious fenced backyard. Concessions available! 55+ community is close to shopping, restaurants and interstate.
- Type:
- Single Family
- Sq.Ft.:
- 2,432
- Status:
- Active
- Beds:
- 3
- Lot size:
- 0.37 Acres
- Year built:
- 1961
- Baths:
- 3.00
- MLS#:
- 10359909
- Subdivision:
- None
ADDITIONAL INFORMATION
Discover this beautifully renovated Marietta Ranch house with modern upgrades and classic charm. Newly updated with new plumbing, electrical systems, HVAC, windows, floors, and insulation and encapsulated crawl space, this home offers a spacious living room with an office nook, flowing into a dining area and a very large kitchen with a coffee bar. The sunroom opens to a new patio ideal for entertaining. When you walk in the garage door there is a mudroom system with an additional door to the patio right by the half bath and laundry. The large primary suite includes a designer bath with a freestanding tub, beautiful shower with 3 heads and a dreamy custom closet with a and makeup vanity. Both additional bedrooms share a stylish hall bath. A perfect blend of elegance and functionality!
- Type:
- Condo
- Sq.Ft.:
- 1,311
- Status:
- Active
- Beds:
- 3
- Lot size:
- 0.1 Acres
- Year built:
- 1973
- Baths:
- 3.00
- MLS#:
- 10359847
- Subdivision:
- Heathersett
ADDITIONAL INFORMATION
Discover the perfect blend of style and convenience in this 3-bedroom, 2.5-bath townhouse located in the sought-after Heathersett Park community. This move-in-ready home features an open floor with at the front of the home a living room, that flows to the dining area and into the kitchen, complete with all necessary appliances. Don't miss the half bathroom that is between the living area and dining are for guests to use. Off of the dining you step out onto a screened porch that seamlessly integrates outdoor and indoor living. Upstairs, three bedrooms and two additional bathrooms offer ample privacy and comfort. Located just minutes from Hickory Hills Elementary, Marietta Square, I-75, The Battery Atlanta, Kennesaw Mountain, KSU, and Kennestone Hospital, and steps away from Tumlin Park's tennis courts, walking trails, and playground, this home is ideally positioned for both leisure and convenience. The monthly HOA dues provide significant value, covering water, trash, sewer, community pool, and exterior maintenance, while also offering potential rental opportunities, although restrictions apply. Don't miss out on this exceptional opportunity for a chic, low-maintenance lifestyle in a prime location. PROPERTY ALSO COMES WITH EXISTNG FURNITURE THROUGHOUT THE HOME!
$420,000
1203 Bridle Path Marietta, GA 30068
- Type:
- Townhouse
- Sq.Ft.:
- 2,040
- Status:
- Active
- Beds:
- 2
- Lot size:
- 0.2 Acres
- Year built:
- 1988
- Baths:
- 3.00
- MLS#:
- 10359692
- Subdivision:
- Mulberry Farms
ADDITIONAL INFORMATION
Fantastic opportunity to buy this Move-in ready townhome with inviting front porch in Prime East Cobb Location in top rated Walton High school district. Popular swim and tennis Mulberry Farms community. 2 BR/3 Bath Townhome, plus a spectacular sunroom/office/media room on the main floor with vaulted ceiling and natural light is the perfect place to relax with a private view of your backyard. This beautiful townhome is featuring inviting foyer, Large kitchen with renovated Eat-In Kit, lots of cabinets, SS appliances, granite countertops. The elegant dining room is open to the family room with a fireplace and the sunroom. Upstairs Master bedroom with Tray Ceiling, Walk-in closet & Spa Bath with Separate his/her Vanities, Jetted tub & a separate shower. Spacious Secondary bedroom w/ Large Closet & a full Bathroom. New HVAC added for the sunroom, New Hot Water Heater. High grade commercial laminate throughout the home, no Carpet. 10 minutes away from Sandy Springs and Roswell with quick access to I-285 and GA-400, close to restaurants and shopping. Swim/Tennis neighborhood. This townhome has two assigned parking spaces. Qualifying buyers can benefit from 100% financing, several down payment assistance programs, for up to $21,250 DPA Funds when using our preferred lender. ***OpenHouse on Saturday, October 19th from 1:00 pm - 4:00 pm***
- Type:
- Land
- Sq.Ft.:
- n/a
- Status:
- Active
- Beds:
- n/a
- Lot size:
- 13.45 Acres
- Baths:
- MLS#:
- 10359449
- Subdivision:
- None
ADDITIONAL INFORMATION
13.4 prime acres for residential development. The site has approved Land Disturbance Permit (LDP) for 3 estate-size lots. The site has been cleared and rough graded.
- Type:
- Townhouse
- Sq.Ft.:
- 2,000
- Status:
- Active
- Beds:
- 3
- Lot size:
- 0.04 Acres
- Year built:
- 2019
- Baths:
- 3.00
- MLS#:
- 7439926
- Subdivision:
- The Park at 1850
ADDITIONAL INFORMATION
Welcome to the like-new townhome located in a small, exclusive community with limited availability. This beautiful property features 3 bedrooms and 2.5 bathrooms, offering a modern and spacious living environment. ideally situated, the home is just minutes away from shopping, recreation, The Marietta Square, Downtown Smyrna, and the Battery Atlanta. Don't miss out on the chance to own this stunning townhome. All offers are welcome
- Type:
- Single Family
- Sq.Ft.:
- 1,189
- Status:
- Active
- Beds:
- 3
- Lot size:
- 0.24 Acres
- Year built:
- 1962
- Baths:
- 2.00
- MLS#:
- 7436308
ADDITIONAL INFORMATION
Welcome home to this charming 3 bedroom, 2 bathroom 4-sided brick ranch in Marietta! Step into the fireside family room that seamlessly flows into the dining area and kitchen, perfect for entertaining. The kitchen boasts stone countertops, stainless steel appliances, and ample cabinet space. Conveniently located in the hall is a laundry closet for easy access. The spacious primary bedroom features an attached ensuite bathroom with a sleek glass shower. Two additional bedrooms share a full hall bath. The expansive backyard offers plenty of green space and a shed for storage. Recent upgrades include a new roof, all-new windows, and fully renovated bathrooms. The seller has started enclosing a portion of the carport, leaving the finishing touches for the buyer. With no HOA and a 1-car carport, this home is located near I-75, Downtown Marietta, and a variety of shopping and dining options. Don’t miss out on this fantastic opportunity!
- Type:
- Single Family
- Sq.Ft.:
- 1,934
- Status:
- Active
- Beds:
- 3
- Lot size:
- 0.46 Acres
- Year built:
- 1976
- Baths:
- 2.00
- MLS#:
- 10358453
- Subdivision:
- Indian Springs
ADDITIONAL INFORMATION
Welcome to this charming one-and-half story Ranch home, nestled on a serene cul-de-sac and offering a perfect blend of comfort and style. BRAND NEW ROOF! ADDITIONAL BUYER INCENTIVE: Seller is offering the Buyers a one-year HSA Home Warranty! This meticulously maintained residence features the primary suite conveniently located on the main level with his and her closets and a bright updated bath with granite countertops, creating the tranquil private retreat in which to unwind. Enjoy the elegance of hardwood floors in the dining room, hallway, family room, and staircase complemented by beautiful iron spindles. The heart of the home is the inviting family room, showcasing a stunning brick wood-burning fireplace, built-in bookcases and cabinets, floating shelves, and plantation shutters! The bright eat-in kitchen boasts tile floors, granite countertops, glazed wood cabinets, and a spacious island bar-ideal for casual dining or entertaining. Beautifully updated with all new stainless-steel appliances, paint, water heater, and a brand new roof, ensuring modern efficiency and peace of mind. Upstairs you will find an ideal "zoom room" workspace in a separate secluded office/study with abundant space in the double closets as well as 2 spacious secondary bedrooms - one with an amazing custom closet which adds extra convenience and organized storage. Step into nature for morning coffee, afternoon relaxation, or weekend and evening gatherings with friends on your massive deck that provides a mountain-top experience and overlooks a peaceful wooded backyard. Additional features include energy-efficient windows, a one-step entry from the garage, and new garage doors and epoxy floor. The flat driveway and professionally landscaped front yard enhance the home's attractive curb appeal. Located close to award-winning Cobb County schools, East Cobb Swim and Tennis Club, Avenue East Cobb shopping, restaurants, Truist Park, Marietta Square, and Downtown Roswell, this home promises a combination of character and unique design not often found in such an ideal location! Nearby Brookcliff Subdivision offers Annual Swim and Tennis Membership. Don't miss your chance to make this exceptional property your new home! NO HOA, NO rental restrictions. EASY INVESTMENT property for rentals in sought after East Cobb! Move-in ready!
- Type:
- Single Family
- Sq.Ft.:
- 4,265
- Status:
- Active
- Beds:
- 6
- Lot size:
- 0.46 Acres
- Year built:
- 2013
- Baths:
- 4.00
- MLS#:
- 10359351
- Subdivision:
- Towneside Square
ADDITIONAL INFORMATION
Location! Location! Location! Just minutes from the esteemed Mount Paran Christian School and with easy access to I-75, I-575, Historic Marietta Square, and Kennesaw, this home perfectly blends luxury with convenience. Welcome to this exquisite, meticulously maintained residence, quietly nestled in the desirable Towneside Square communityCoa quaint enclave of just 19 executive homes. The home boasts an open floor plan, offering seamless living with a spacious layout that is perfect for modern lifestyles. Gorgeous hardwood floors extend throughout the main living areas, adding warmth and elegance. The gourmet kitchen is a chef's dream, featuring granite countertops, a stylish tile backsplash, stainless steel appliances, and an island with a breakfast bar. Adjacent to the kitchen is a cozy fireside keeping room, ideal for starting your day with a warm cup of coffee. The formal dining room can easily accommodate 12+ guests. The large great room is a highlight, with its coffered ceiling and elegant marble fireplace adding a touch of luxury. The main level also includes a full bathroom, a bedroom, and an office, offering convenience and flexibility. Upstairs, the expansive master suite provides a tranquil retreat with a trey ceiling, a serene sitting area, and a spa-like master bath equipped with a double vanity, tiled shower, tile flooring, a relaxing garden tub, and spacious his and her walk-in closets. A flex room is also located on the upper level, perfect for additional living space or another home office. The homeCOs large basement offers ample storage or the potential for even more living space. Outdoors, youCOll find a private, wooded backyard that provides a peaceful escape. Situated in a quiet cul-de-sac, this property ensures both peace and privacy, making it a truly remarkable find.
- Type:
- Single Family
- Sq.Ft.:
- 984
- Status:
- Active
- Beds:
- 3
- Lot size:
- 0.31 Acres
- Year built:
- 1956
- Baths:
- 1.00
- MLS#:
- 10357928
- Subdivision:
- None
ADDITIONAL INFORMATION
Welcome home! This charming 3-bedroom, 1-bath gem features a bright, open floor plan with gleaming hardwood floors that flow seamlessly throughout. The modern kitchen is a chef's delight, complete with a spacious island perfect for entertaining. The solid four-sided brick exterior offers timeless appeal and durability, while the 1-car carport provides convenient parking. Outside, you'll find an additional outdoor shed for extra storage. Enjoy the freedom of no HOA-no restrictions or fees! Located in the sought-after Marietta area, this home offers unbeatable convenience and lifestyle. Don't miss out on this exceptional opportunity!
- Type:
- Single Family
- Sq.Ft.:
- 4,368
- Status:
- Active
- Beds:
- 5
- Lot size:
- 0.37 Acres
- Year built:
- 2005
- Baths:
- 4.00
- MLS#:
- 7438720
- Subdivision:
- Kelsey Chase
ADDITIONAL INFORMATION
Beautiful and spacious home right next to Hurt Park. This home has it all. On the main level, an oversized, double master bedroom with a walk-in closet and spacious master bathroom, half bathroom, 12 ft+ ceilings, an open floor plan, a large formal dining room, garage-kitchen access, laundry, and a den. The second level features three bedrooms and a bathroom. The full, finished basement features a large kitchen, family room with a built-in entertainment area, bedroom, full bathroom, laundry room, private back entry, two additional bonus rooms for fitness, storage space, or theater room, and a separate utility room. This home has a lovely front porch, a large covered back deck, an additional underdeck storage room with an exterior entry, and a beautiful backyard overlooking Hurt Park, with pristine, professional landscaping. Home Depot and shopping are less than a 5-minute drive away. Hurt Park provides basketball/baseball/football, jungle gyms for kids, walking paths, and covered patios for family events. NO HOA.
- Type:
- Single Family
- Sq.Ft.:
- 1,768
- Status:
- Active
- Beds:
- 2
- Lot size:
- 0.59 Acres
- Year built:
- 1964
- Baths:
- 2.00
- MLS#:
- 10357239
- Subdivision:
- CHEROKEE HEIGHTS
ADDITIONAL INFORMATION
[PERFECT FOR SOMEONE LOOKING FOR A PROJECT] Solid 4 sided brick ranch in Cherokee Heights in Downtown Marietta, feeding into West Side Elementary and Marietta High School. This home was originally a 3 bedroom 2 bath, and the homeowners removed a wall to create an office out of the 3rd bedroom. This wall can be easily re-installed to turn the home back into a 3 bedroom. Full unfinished daylight basement that features storage and a large workshop. This home has tons of potential and features original solid-oak hardwoods, a cozy fireplace and a large open kitchen connected to the living space. HUGE .6 acre lot on a private cul-de-sac close to Kennestone Hospital and The Walker School.
- Type:
- Condo
- Sq.Ft.:
- 1,039
- Status:
- Active
- Beds:
- 2
- Lot size:
- 0.12 Acres
- Year built:
- 1984
- Baths:
- 1.00
- MLS#:
- 7437926
- Subdivision:
- Riverview Condominiums
ADDITIONAL INFORMATION
Welcome home to your newly renovated condo in the much coveted and top-rated Sope Creek/Dickerson/Walton High School cluster. This hidden gem is nestled between the tranquil Chattahoochee River National Recreation Area and Nature Preserve. This brand-new unit features new hardwood flooring, new carpet in the bedrooms, new LED recessed lighting throughout, new light fixtures, new hardware throughout, smooth ceilings (goodbye outdated, stippled ceilings!), cement siding, and more. New HVAC August 2022. The updated kitchen includes granite countertops, separate pantry, extra-deep sink, gleaming stainless-steel appliances, a French door refrigerator, and a five-burner gas stove. The bathroom has coordinating granite, a custom-tile shower, tub, and direct access to the master bedroom. Living room has gas fireplace. Unit is on the main floor with no steps required for entry. Also includes double pane windows, separate laundry room with utilities, and outside storage room. Enjoy your wooded and picturesque private retreat in this tranquil community from your private, covered patio, or take advantage of the numerous recreation facilities available, including a resort-style salt pool, two lighted tennis courts, park-style seating areas around the community, ample and easy parking, and DIRECT access to both the popular Cochran Shoals three-mile biking/trail loop and the extension network of Sope Creek trails. The HOA monthly fee covers various essential services, such as water, sewer, trash, pest and termite maintenance, insurance, pool/tennis, ground maintenance, and exterior maintenance giving you more time to enjoy all of the wonderful amenities this haven has to offer. This quiet community is completely separate from the nearby larger condo/apartment community. **Individual/spot FHA approval available for this unit.
- Type:
- Single Family
- Sq.Ft.:
- 1,716
- Status:
- Active
- Beds:
- 3
- Lot size:
- 0.19 Acres
- Year built:
- 1949
- Baths:
- 2.00
- MLS#:
- 7436848
- Subdivision:
- none
ADDITIONAL INFORMATION
Price Improvement! Well maintained 1949 wood sided ranch built by W.P. Stephens. The home is within walking distance to the Marietta Square and close to Kennesaw Mountain National Park. Home has 3 bedrooms, 2 full bathrooms, den with gas log fireplace, separate living room, dining room, and eat in kitchen. Master bedroom has two closets and bath renovated approximately five years ago. Kitchen has stained cabinets with pullout drawers. There are two corner built in cabinets and two pantries. Hardwoods and carpet throughout home. The roof is approximately three years old and the air conditioner approximately two years old. The detached two-story garage built in 1947 has an abundance of storage. Must see to appreciate. Lot is over half acre, flat, and a gardener's delight.
$1,350,000
2899 Treeside Terrace Marietta, GA 30066
- Type:
- Single Family
- Sq.Ft.:
- n/a
- Status:
- Active
- Beds:
- 5
- Lot size:
- 0.34 Acres
- Year built:
- 2022
- Baths:
- 6.00
- MLS#:
- 10357703
- Subdivision:
- Edgewood East
ADDITIONAL INFORMATION
Gorgeous home in sought after East Cobb, Marietta Subdivision. Home is in impeccable condition featuring 5 bedrooms, 5.5 bathrooms, with high end finishes. Every bedroom includes own full bathroom. Primary bedroom with separate shower and tub, double vanity, huge walk in closet. Minutes from shopping like target, home depot, publix, starbucks and much more! Easy acess to 400 and I575. Make an appointment to see this home today!
- Type:
- Single Family
- Sq.Ft.:
- n/a
- Status:
- Active
- Beds:
- 4
- Lot size:
- 0.34 Acres
- Year built:
- 1985
- Baths:
- 2.00
- MLS#:
- 10356339
- Subdivision:
- LOOKOUT POINT
ADDITIONAL INFORMATION
LOCATION! LOCATION! Welcome to this charming 4-bedroom, 2-bathroom home nestled in a sought-after East Cobb neighborhood! This beautifully maintained residence features a newly remodeled kitchen, perfect for cooking enthusiasts and family gatherings. Enjoy the spaciousness of a large, level yardCoideal for outdoor activities and entertaining. Located in a highly rated school district, this home offers both comfort and convenience in a friendly, welcoming community, near to Trails and Parks, Restaurants, and Shopping. Don't miss out on the chance to make this your forever home!
- Type:
- Land
- Sq.Ft.:
- n/a
- Status:
- Active
- Beds:
- n/a
- Lot size:
- 0.67 Acres
- Baths:
- MLS#:
- 10356006
- Subdivision:
- Garden Parke
ADDITIONAL INFORMATION
Rare offering of lot for sale in Garden Parke. This is a mature neighborhood with very few lots remaining. Don't miss this opportunity to build your dream home today. Images of GIS maps, approximate elevations, and legal description in the listing. This is a cul-de-sac lot that is roughly 0.67 acres or 29,185 square feet according to county records. The lot has not been cleared and is currently brush and wooded. Mature homes exist on either side. The lot slopes down from front to back, and it will accommodate a basement if desired. There is an HOA, and designs will need to be approved by the architectural committee in addition to any government authorities, but multiple styles already exist in the neighborhood. Utilities are available at the street. It is easy to drive up to the lot in the cul-de-sac, but the brush is pretty thick, so not so easy to walk through the lot.
- Type:
- Single Family
- Sq.Ft.:
- 3,237
- Status:
- Active
- Beds:
- 3
- Lot size:
- 0.41 Acres
- Year built:
- 1988
- Baths:
- 3.00
- MLS#:
- 10355962
- Subdivision:
- Jefferson Park
ADDITIONAL INFORMATION
Welcome to your dream home! This beautifully maintained rare ranch-style gem offers the perfect blend of comfort and convenience in a highly sought-after location with East Cobb schools, Cobb taxes and close proximity to Roswell! With 3 bedrooms and 2.5 bathrooms, this home is designed for effortless living! Featuring a renovated kitchen (2021) with stainless steel appliances (gas stove), marble counter tops, soft-close drawers, large breakfast bar and vaulted breakfast nook plus two pantries! The spacious vaulted great room is a highlight, with a gas fireplace serving as a centerpiece. Hardwoods in great room, dining room and hallway. All bedrooms, baths, screened porch and deck have been freshly painted. Enjoy easy access to the screened porch for year-round relaxation. The spacious loft space is ideal for an office or second living space, and it includes two walk-in attic spaces for storage or expansion! A large laundry room is just off the kitchen, and the two car garage features access to the back yard as well as new doors and opener. The primary suite boasts granite countertops, travertine tile, dual vanities, and two large closets. New carpet has been installed in all 3 bedrooms, loft and loft stairs. The water heater is 2 years old, and the crawl space has been encapsulated and equipped with a MoenFlo remote shut off valve. The delightful newly painted screened porch and deck offer serene views of this hard-to-find private, flat, landscaped backyard-a true gardenerCOs paradise-complete with an arbor covered in beautiful trumpet vine, a swing and bricked space for a firepit or hammock. DonCOt miss the shed, equipped with electricity for all your gardening projects, studio space or playhouse! An irrigation system is in place, and an Invisible pet fence covers the front yard. This home is minutes from Mabry Park, Leita Thompson Park, shopping and schools. Homeowners can join Chatsworth Swim/Tennis, and Jefferson Park HOA covers trash pickup. This is the only ranch style home in the neighborhood, so donCOt miss out!
- Type:
- Land
- Sq.Ft.:
- n/a
- Status:
- Active
- Beds:
- n/a
- Lot size:
- 10.2 Acres
- Baths:
- MLS#:
- 10408053
- Subdivision:
- NONE
ADDITIONAL INFORMATION
Hard to find 10.14 +/- acre property bordering Ollie Creek in Marietta, Cobb County, Georgia. This property is perfect for your next homesite with mature pine and mature natural hardwood bordering a branch and Ollie Creek. Imagine the trails you can enjoy walking through the park like setting with mature timber and the creek. Excellent place to create your oasis in Marietta, GA. Located only 11 miles from Truist Park. Be close enough to the amenities of Metro Atlanta while maintaining privacy. Zoning: R-20 (Cobb County). Utilities: Water, Sewer (check elevation), & Power. Topography: Level to Gently Rolling. Bufordi Drive ends at the property. Property is on the right side where Bufordi Drive ends (not a cul de sac). Coordinates: 33.886954, -84.606364 0.5 Mile to Hollyday Elementary School 1 Mile to Smitha Middle School 4.8 Miles to Osborne High School 6.9 Miles to Downtown Marietta 7.9 Miles to Smyrna Community Center 11 miles to Truist Park 11.3 Miles to McCollum Field (Cobb County International Airport) 20.4 Miles to Downtown Atlanta 25.4 Miles to Hartsfield Jackson Airport
- Type:
- Condo
- Sq.Ft.:
- 3,173
- Status:
- Active
- Beds:
- 4
- Lot size:
- 0.07 Acres
- Year built:
- 2008
- Baths:
- 3.00
- MLS#:
- 7436681
- Subdivision:
- The Oaks at Sandy Plains
ADDITIONAL INFORMATION
Welcome to luxury living in this exquisite all brick 4-bedroom, 3-bathroom home tailored for active adults aged 55 and above, nestled in the sought-after East Cobb area. Stunning architecture, arched doorways throughout. Boasting a primary suite on the main level, pristine hardwood floors, and a gourmet kitchen equipped with granite countertops, double ovens, recessed lighting and a convenient kitchen island with an inset sink. Abundance of custom cabinetry. Designed with accessibility in mind, this home features a step-less shower, wide hallways and doorways, and safety rails in the bathrooms for added comfort and peace of mind. Master on the main with spa-like master bath - granite counters, custom cabinets, tiled shower. Delight in the spacious secondary bedrooms, a charming fireplace in the family room with coffered ceilings, and a generous laundry/storage room. Upstairs, discover a spacious additional bedrooms, plus full bath off the hall. Take advantage of the attached 2-car garage parking, clubhouse privileges, and the serene fenced backyard perfect for entertaining. Embrace the active adult lifestyle in this thoughtfully crafted, upscale retreat.
$1,899,900
4720 Cliffside Court Marietta, GA 30067
- Type:
- Single Family
- Sq.Ft.:
- 8,250
- Status:
- Active
- Beds:
- 7
- Lot size:
- 0.77 Acres
- Year built:
- 2001
- Baths:
- 7.00
- MLS#:
- 10355677
- Subdivision:
- Rivercliff
ADDITIONAL INFORMATION
This elegant North East Facing executive estate is situated in the highly desirable Rivercliff Swim/Tennis Community, offering a unique blend of tranquility and accessibility, is located just north of the Chattahoochee River in Unincorporated East Cobb, where luxury and serenity converge. Nestled in a coveted cul-de-sac lot, this property enjoys the perks of a top-rated school district, low property taxes, and convenient access to all major highways - GA 400, I-285, and I-75. Positioned just across the Chattahoochee River from Fulton County and Sandy Springs, you'll find yourself in an ideal location that combines privacy with proximity to urban amenities. The meticulously designed three-story home offers an abundance of natural sunlight and picturesque views. The interior is adorned with upgraded details such as soaring high ceilings, crown molding, lighting, and wainscoting. The main level floorplan design is perfect for entertaining, with a formal two-story foyer entrance, formal living/dining room areas, chef's kitchen with a service bar, spacious family room, a guest bedroom with a full bath, powder room, and a well-appointed business office with cherry cabinets and built-in bookcases. The upper floor is dedicated to the owner's private suite, home office w/bath and security closet, and a child's suite with two secondary bedrooms and a jack-n-jill bathroom. The oversized owner's suite features trey ceilings, a fireplace, a coffee bar, his/her closets, and a laundry chute to the main level laundry/mud room. The ensuite bathroom boasts a bidet toilet, double vanity, steam shower with dual shower heads, and a relaxing soaking tub. The finished terrace level is ideal for an in-law/teen suite featuring a living room, full bar with seating, a wine room (350+ bottles), a gym, two guest bedrooms, a full bathroom, tons of additional storage space, and walk-out patio access to the backyard. The home gym includes rubber flooring with a mirrored wall and a ballet bar. A four-car garage and additional RV parking with kitchen-level entry to the main-level laundry/mud room. The exterior of the home is a haven for relaxation and entertainment. A level front lawn and driveway create a welcoming entrance, with a small, private firepit and seating area. The backyard features a fenced and hedged lawn with a covered patio, screened porch, and BBQ deck that adjoins the community open space across a gully with an intermittent stream with lots of shade, providing a peaceful and serene backdrop.
Price and Tax History when not sourced from FMLS are provided by public records. Mortgage Rates provided by Greenlight Mortgage. School information provided by GreatSchools.org. Drive Times provided by INRIX. Walk Scores provided by Walk Score®. Area Statistics provided by Sperling’s Best Places.
For technical issues regarding this website and/or listing search engine, please contact Xome Tech Support at 844-400-9663 or email us at [email protected].
License # 367751 Xome Inc. License # 65656
[email protected] 844-400-XOME (9663)
750 Highway 121 Bypass, Ste 100, Lewisville, TX 75067
Information is deemed reliable but is not guaranteed.

The data relating to real estate for sale on this web site comes in part from the Broker Reciprocity Program of Georgia MLS. Real estate listings held by brokerage firms other than this broker are marked with the Broker Reciprocity logo and detailed information about them includes the name of the listing brokers. The broker providing this data believes it to be correct but advises interested parties to confirm them before relying on them in a purchase decision. Copyright 2024 Georgia MLS. All rights reserved.
Marietta Real Estate
The median home value in Marietta, GA is $455,000. This is higher than the county median home value of $400,900. The national median home value is $338,100. The average price of homes sold in Marietta, GA is $455,000. Approximately 42.25% of Marietta homes are owned, compared to 50.06% rented, while 7.7% are vacant. Marietta real estate listings include condos, townhomes, and single family homes for sale. Commercial properties are also available. If you see a property you’re interested in, contact a Marietta real estate agent to arrange a tour today!
Marietta, Georgia has a population of 60,962. Marietta is less family-centric than the surrounding county with 25.5% of the households containing married families with children. The county average for households married with children is 34.12%.
The median household income in Marietta, Georgia is $62,585. The median household income for the surrounding county is $86,013 compared to the national median of $69,021. The median age of people living in Marietta is 34.6 years.
Marietta Weather
The average high temperature in July is 87.6 degrees, with an average low temperature in January of 30.9 degrees. The average rainfall is approximately 53 inches per year, with 1.7 inches of snow per year.
