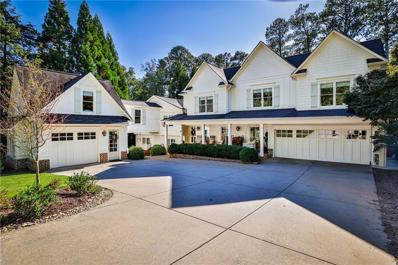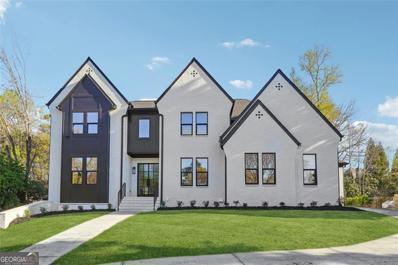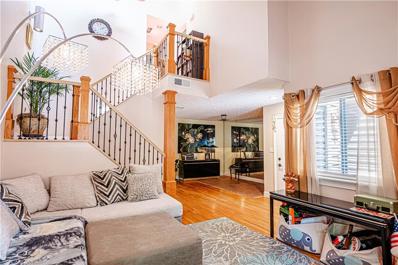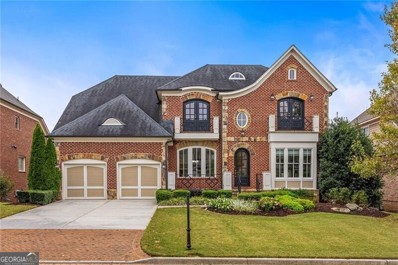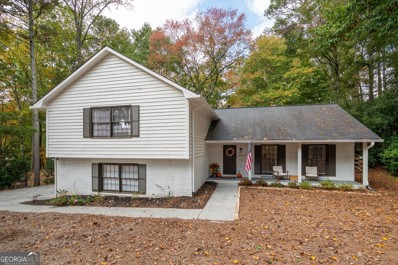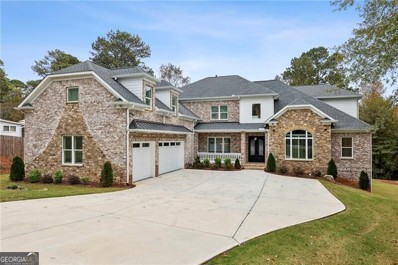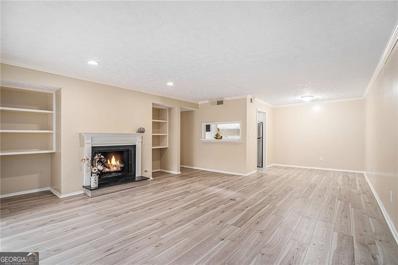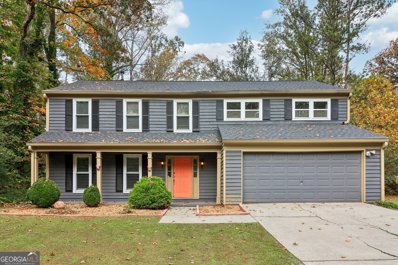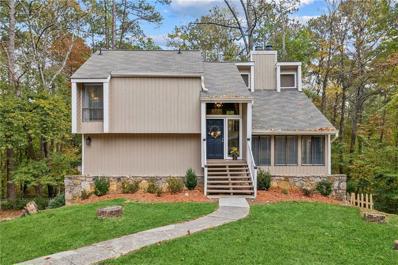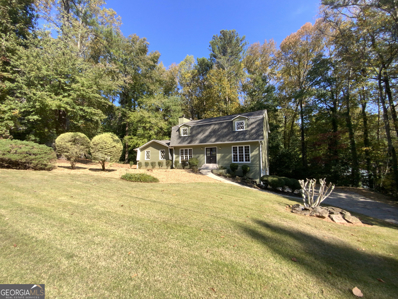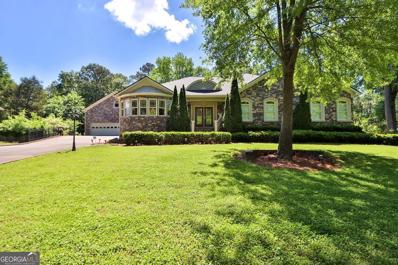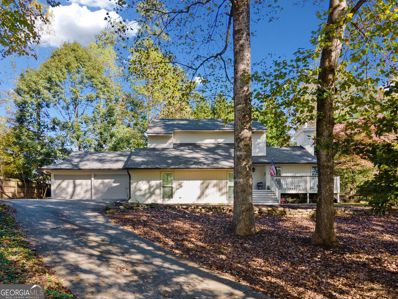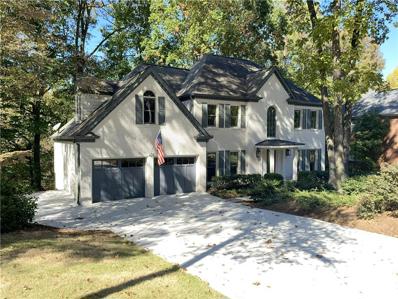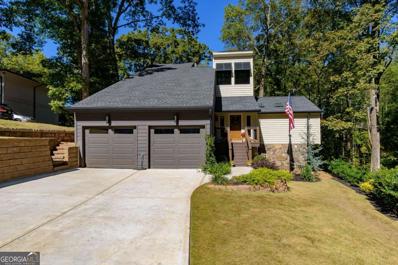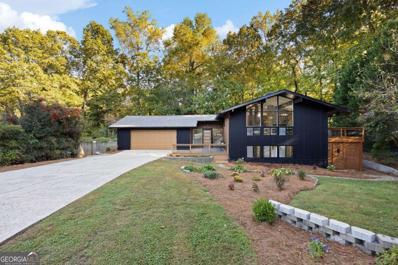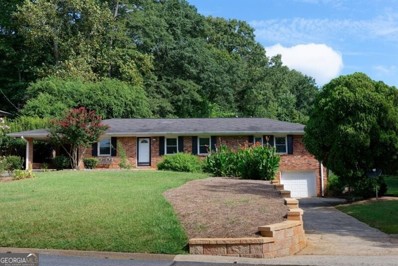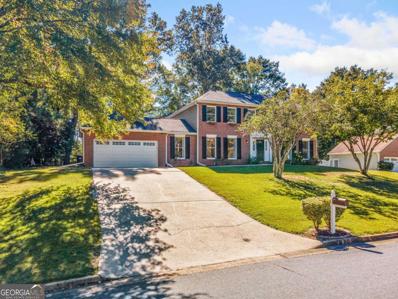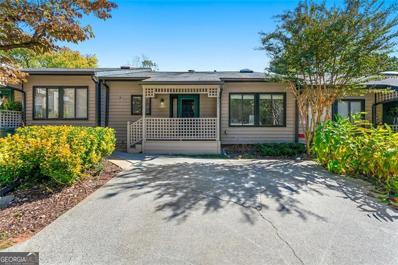Marietta GA Homes for Rent
The median home value in Marietta, GA is $455,000.
This is
higher than
the county median home value of $400,900.
The national median home value is $338,100.
The average price of homes sold in Marietta, GA is $455,000.
Approximately 42.25% of Marietta homes are owned,
compared to 50.06% rented, while
7.7% are vacant.
Marietta real estate listings include condos, townhomes, and single family homes for sale.
Commercial properties are also available.
If you see a property you’re interested in, contact a Marietta real estate agent to arrange a tour today!
$1,850,000
981 Fairfield Drive Marietta, GA 30068
- Type:
- Single Family
- Sq.Ft.:
- 4,714
- Status:
- NEW LISTING
- Beds:
- 5
- Lot size:
- 0.46 Acres
- Year built:
- 1972
- Baths:
- 6.00
- MLS#:
- 7484332
- Subdivision:
- Indian Hills
ADDITIONAL INFORMATION
Welcome to this stunning Southern Living home, beautifully situated on the golf course in the prestigious Indian Hills Country Club. This luxurious residence was fully remodeled in 2018 by high end residential builders and Porche & Co, who thoughtfully transformed it into a masterpiece of modern elegance and comfort. The home underwent an incredible transformation with new additions, including a carriage house, third-car garage, and expanded bedrooms and bathrooms—adding over 2,000 sq. ft. of living space and already appraised at OVER list Value! NO Power lines in sight on this gorgeous lot! The stately curb appeal and inviting front porch set the tone for what you’ll find inside. Upon entry, breathtaking views of the golf course and private backyard pool immediately catch your eye, as natural sunlight pours in, illuminating the home and highlighting its beauty. The heart of the home is the expansive open-concept main living area, perfect for entertaining family and friends. The chef’s kitchen is a true showstopper, featuring a 79-inch Frigidaire refrigerator and matching freezer, a grand 13 ft. x 5 ft. island, a large farmhouse sink, gas range, warming drawer, and an abundance of cabinetry. An additional prep sink ensures ease of use when hosting, and the spacious layout flows seamlessly into the living and dining areas. Also on the main level, you'll find a beautifully designed mudroom and laundry room by Porche &CO, offering both style and function. Just five steps up from the main living area is the serene master suite, complete with a sitting room overlooking the backyard and golf course. The master bathroom is pure luxury, featuring a soaking tub, steam shower, double vanity, and ample storage, while the large walk-in closet with built-ins provides plenty of space. Upstairs, there are three additional bedrooms, each with its own en-suite bathroom, crafted for both comfort and convenience by Porche & CO. The third bedroom, located above the third-car garage, is currently used as a studio—perfect for a home office or quiet retreat, with its own private entrance and separation from the main home. The finished basement offers a 5th bedroom and full bath, along with more stunning views of the golf course and backyard. With plenty of space for entertaining, including a full bar, the basement is ideal for hosting guests. Step outside to the covered porch, where you can relax and take in the elevated, luxurious view of the heated pool and the lush golf course , 2 holes on Seminole. The fully fenced backyard offers additional green space, perfect for outdoor activities. This extraordinary home is zoned for top-rated East Cobb schools, including East Side Elementary, Dickerson Middle, and Walton High School. Its prime location is just minutes from I-285, I-75, and Truist Park, home of the Atlanta Braves. Offering a one-of-a-kind blend of luxury, design, and functionality, this home invites you to enjoy the best of country club living in the heart of East Cobb.
$1,895,026
3785 Lower Roswell Rd Marietta, GA 30068
- Type:
- Single Family
- Sq.Ft.:
- 5,631
- Status:
- NEW LISTING
- Beds:
- 6
- Lot size:
- 0.46 Acres
- Year built:
- 2024
- Baths:
- 7.00
- MLS#:
- 7484024
- Subdivision:
- Indian Hills
ADDITIONAL INFORMATION
"Discover unparalleled luxury living in the esteemed Indian Hills subdivision, and the highly rated award-winning East Cobb Schools, including Walton High School". This newly constructed residence boasts impeccable craftsmanship and stunning finishes throughout, promising a lifestyle of luxury and comfort. As you step inside, you're greeted by an inviting open floor plan, seamlessly blending the living, dining, and kitchen areas. The combination of the German-made Trocal 70 AD window system for optimal sunlight distribution and the overall design that emphasizes open spaces and natural light is truly impressive. The fully equipped kitchen features top-of-the-line appliances, a walk-in pantry, and a spacious island perfect for hosting and casual dining. The heart of the home lies in the expansive living room, where a beautifully tiled fireplace serves as the focal point, exuding warmth and elegance. In addition on the main floor, a versatile bedroom awaits as well as a full bathroom, ideal for a home office or guest quarters. Don't forget your tremendous detached 3 car garage for your vehicles and storage.Venture upstairs to discover 4 additional bedrooms and a well-appointed bathroom plus an over sized Master bedroom . The convenience continues with a large laundry room equipped with sink and storage. Pamper yourself in the luxurious five-piece bath, boasting a walk-in closet and exquisite finishes, including stylish tile and elegant gold accents. The lower level of the home offers even more space for entertainment and relaxation, with a massive entertainment space, a bedroom and another full bath, ideal for hosting guests or creating a private retreat. Don't miss your chance to make this exquisite property your own and to live in one of Marietta's highly demanded subdivisions.
$1,799,000
3225 GREENFIELD Marietta, GA 30068
- Type:
- Single Family
- Sq.Ft.:
- n/a
- Status:
- NEW LISTING
- Beds:
- 6
- Lot size:
- 0.5 Acres
- Baths:
- 7.00
- MLS#:
- 10410061
- Subdivision:
- Indian Hills
ADDITIONAL INFORMATION
Impressive New/Under Construction home in the prestigious Indian Hills golf course country club community. This stunning home features custom finishes and An exceptional floor plan with thoughtful details throughout and features including TWO MASTERS, a large, sun-drenched, 2-story foyer, a designer chef's kitchen with custom cabinetry showcasing high-end hardware is the perfect complement to the quartz countertops, and the elite appliance package ready for any chef inspired gourmet meals or to enjoy a glass of wine. A spacious living room with fireplace with stunning glass sliding doors that open up to the large outdoor patio overlooking a beautiful backyard, same level as first floor with ample space for a pool. Admired one OWNER SUITE ON MAIN offering an oversized walk-in closet .The second level also features Second Master, And 3 spacious bedrooms with walk in closet , and dedicated ensuite bathrooms. The Partially finished daylight basement with one bedroom / full bathroom, has endless possibilities for building during construction, media room/living room, wet bar/kitchen, exercise room.. Located in a top-rated school district and close to interstates, shopping, and dining, this home offers the perfect combination of luxury, convenience, and comfort.
- Type:
- Townhouse
- Sq.Ft.:
- 2,286
- Status:
- NEW LISTING
- Beds:
- 3
- Lot size:
- 0.1 Acres
- Year built:
- 1981
- Baths:
- 4.00
- MLS#:
- 7483279
- Subdivision:
- Parkaire Crossing
ADDITIONAL INFORMATION
Rare to find end unit, fully renovated 3-bedroom, 3.5-bath townhouse offers access to top-rated schools, making it an ideal choice for families. Every detail in this home has been thoughtfully upgraded—nothing remains original. The modern kitchen includes IKEA cabinets, granite countertops, a 36" DACOR gas cooktop, and a slide-in oven. The master bathroom has been upgraded with a luxurious jacuzzi and separate shower, and the original closets were replaced with modern wardrobes. The staircase features stylish metal balusters, enhancing the home’s updated aesthetic.The home features hardwood or laminate flooring throughout, with no carpet in sight. The kitchen and powder room showcase elegant marble floors, while the living room boasts a marbled fireplace, adding a touch of luxury. key features include a zoned heating and air system with separate temperature control for the basement, a heat pump, a tankless water heater, and a whole-house water filtration system. Additionally all window panels have been replaced, and the home has been freshly painted inside, creating a bright and welcoming atmosphere. The full, finished daylight basement with interior and exterior entrance can be perfect as in-law or teenager suit. This move-in-ready home offers premium finishes, modern comfort, and easy access to shopping, dining, parks, and top-rated schools in the district!
$1,585,000
480 Lancashire Drive Marietta, GA 30068
- Type:
- Single Family
- Sq.Ft.:
- n/a
- Status:
- NEW LISTING
- Beds:
- 4
- Lot size:
- 0.28 Acres
- Year built:
- 2014
- Baths:
- 4.00
- MLS#:
- 10409423
- Subdivision:
- Cobblestone Manor
ADDITIONAL INFORMATION
Experience a new lifestyle in the sought after East Cobb Cobblestone Manor swim and tennis community, located in the premier school district of Walton High School. Welcome to this meticulously maintained, move-in ready home with the owner's suite on the main level. Situated on one of the larger lots in the community, this home provides plenty of open living spaces for comfortable living, including multiple living areas. The two-story living room with fireplace and plenty of streaming light is an exceptional space. The heart of the home features a large gourmet kitchen complete with modern appliances, an abundance of cabinetry and an oversized island with a spacious breakfast dining area with fireplace. This is the perfect open houseplan for entertaining guests. A cozy enclosed porch and grilling deck, overlooking the private backyard which offers plenty of room for a pool; this porch is a perfect space to relax year round. The owner's suite on the main level features a spacious layout with sitting area. The owner's bath is impressive with plenty of cabinetry and counter space along with the spa tub and oversized shower with glass doors. Conveniently located adjacent to the owner's suite bath area, you will appreciate the generously-sized walk-in closet with custom built-in's, with a window offering plenty of light. On the second level, the home features three well-designed en suite bedrooms with walk-in closet and their own private baths. The unfinished daylight basement, with windows along the back of the home, offers future possibilities for your own design. Enjoy the community's exceptional tennis and pool amenities. Located in a prime East Cobb area with easy access to major highways, including 400, 285 and 75, along with numerous shopping and dining options. Your new lifestyle awaits in this exceptional community.
$685,000
2377 Emory Lane Marietta, GA 30068
- Type:
- Single Family
- Sq.Ft.:
- 2,304
- Status:
- NEW LISTING
- Beds:
- 5
- Lot size:
- 0.54 Acres
- Year built:
- 1981
- Baths:
- 3.00
- MLS#:
- 10409172
- Subdivision:
- Spring Creek
ADDITIONAL INFORMATION
If you are looking for that perfect home in East Cobb, this one checks all the boxes! With its open concept living you will enjoy the eat-in kitchen with large island and cozy fireside family room. The oversized master and renovated bathrooms are an added plus. Relax on the screened-in porch or entertain out by the in-ground saltwater pool. There is also a poolhouse for extra storage space for all your pool supplies or a perfect she-shed, you decide. Conveniently located to great dining, shopping and the Marietta Square.
$1,879,000
3750 Robinson Road NE Marietta, GA 30068
- Type:
- Single Family
- Sq.Ft.:
- 6,000
- Status:
- NEW LISTING
- Beds:
- 5
- Lot size:
- 0.4 Acres
- Year built:
- 2022
- Baths:
- 6.00
- MLS#:
- 10409069
- Subdivision:
- None
ADDITIONAL INFORMATION
Newer construction in top rated Walton school district. Don't miss out on this incredible masterpiece that truly offers a room for every need. The inviting and welcoming two story foyer sets the stage for all that this fine home has to offer. Walking into this masterpiece, you have a home office area to the right of the foyer. This room could easily be used as an additional sitting/living room if needed. There is an incredible two story great room with fireplace featuring custom stone work all the way to the second floor. The great room has beautiful French doors opening onto an exquisite patio overlooking the completely private and level back yard. The gourmet kitchen is a chef's dream come true featuring all top of the line appliances and a Sub-Zero refrigerator. Enjoy informal meals at the breakfast island bar in addition to the breakfast 'room' area adjoining the family/keeping room with fireplace. The gourmet kitchen features a true walk-in pantry. There is an extra large laundry room on the main level and a mudroom area as you enter through the back door from the three car garage. The primary suite is on the MAIN level and is extra spacious. The ceiling like other ceilings throughout this fine home features special cove lighting. The primary suite features a fireplace and door leading to the exterior patio. The spa-style primary bath is palatial with large walk-in shower and separate soaking tub. The closet space is very good. Upstairs are four full secondary bedroom ensuites. All secondary bedrooms are very spacious. One of the secondary bedrooms could easily serve as a second junior primary suite. The second floor also features a wonderful option for a homework center/extra sitting area. There is a front and rear staircase. The color selections and designer touches throughout this fine home are second to none. If you are looking for a quality house to call home in the Walton school district, you do not want to miss taking a look at this fine property. The unfinished basement offers ample space to create whatever your future needs might be. The yard is very private. No HOA rule/regulations to worry about.
- Type:
- Single Family
- Sq.Ft.:
- 2,092
- Status:
- NEW LISTING
- Beds:
- 4
- Lot size:
- 0.25 Acres
- Year built:
- 1971
- Baths:
- 3.00
- MLS#:
- 7479703
- Subdivision:
- Cross Gate
ADDITIONAL INFORMATION
Welcome to 3591 Lower Roswell Road! This beautifully updated multi-level home offers the perfect balance of modern living and comfort. As you step inside, you’ll be greeted by a bright, open floor plan that seamlessly connects the living spaces. The inviting living room, complete with a cozy fireplace, provides the perfect spot to relax and unwind. The home offers contemporary finishes and a fresh feel. Step outside to the spacious yard, where you'll find a charming back patio, ideal for outdoor dining, entertaining, or simply enjoying the peaceful surroundings. Located in the highly desirable East Cobb area, this home is close to excellent shopping and dining, and scenic parks. With its convenient access to major highways, it’s an ideal spot for those seeking both tranquility and easy access to city amenities. Don’t miss your chance to make this stunning home yours!
- Type:
- Condo
- Sq.Ft.:
- 1,043
- Status:
- NEW LISTING
- Beds:
- 1
- Lot size:
- 0.24 Acres
- Year built:
- 1980
- Baths:
- 1.00
- MLS#:
- 10408295
- Subdivision:
- Park Ridge Condos
ADDITIONAL INFORMATION
Welcome to 512 Park Ridge Circle in the heart of East Cobb! With beams of natural light flowing through the sunroom to the family room, you will be delighted with a spacious open concept living and dining area for entertainment and making memories with loved ones! You won't be disappointed in the primary suite that welcomes in more natural light through double door access to the deck, for moments to take in the fresh air in the morning or relaxing after a long day. This well kept condo features all new stainless steel kitchen appliances (2024), fresh paint, new air conditioning (2022), new water heater (2021), and new luxury vinyl flooring, as well as a recently cleaned gas fireplace. There will be no shortage of convenience or things to do as the community is within walking distance of Parkaire Landing for shopping and restaurants. It is within 2 miles from the East Cobb/ Johnson Ferry corridor that provides additional shopping as well as hospital and medical services. Convenience at its best! Not to mention it is a short drive from the Chattahoochee River National Recreation Area replete with opportunities for hiking, cycling, rafting and fishing, including the best trout water in the South. The Park Ridge condos feature green space, tennis/pickle ball courts and a seasonal private pool for residents. Association fees cover exterior maintenance, roof, deck, landscaping, parking, as well as water and trash. Don't miss out on your chance to call this home your own!
- Type:
- Single Family
- Sq.Ft.:
- 2,202
- Status:
- Active
- Beds:
- 4
- Lot size:
- 0.46 Acres
- Year built:
- 1977
- Baths:
- 3.00
- MLS#:
- 10407261
- Subdivision:
- Country Place East
ADDITIONAL INFORMATION
Welcome to 3021 Whitehurst Way Co a beautifully maintained 4-bedroom, 2.5-bath home in the heart of Marietta, GA! This charming property offers the perfect blend of modern upgrades and classic appeal, making it move-in ready and ideal for entertaining. Step into an inviting formal living room and dining room, perfect for hosting guests. The upgraded eat-in kitchen boasts stunning cabinetry, stainless steel appliances (included in the sale), and two spacious pantries. French doors open from the kitchen to a large deck that runs the length of the home, offering seamless indoor-outdoor living, and itCOs also accessible from the cozy den Co the perfect place to unwind. Upstairs, the large master suite is a true retreat, featuring barn doors that open into an upgraded spa-like bath with a soaking tub, separate shower, double vanities, and a spacious walk-in closet. Three oversized secondary bedrooms share a full bath, ensuring plenty of room for everyone. The home features original hardwoods on the main floor and luxurious LVP on the second level. Major updates include a new HVAC system (2022) and a roof thatCOs only 5 years old, providing peace of mind for years to come. Outside, enjoy the privacy of a well-kept backyard, a 2-car garage with ample storage, and additional outdoor space for relaxation and entertaining. Conveniently located in a sought-after Marietta neighborhood with easy access to shopping, dining, and top-rated schools, this home combines the best of suburban living with modern conveniences. DonCOt miss this opportunity Co schedule your private tour today and make 3021 Whitehurst Way your next home!
- Type:
- Single Family
- Sq.Ft.:
- 2,382
- Status:
- Active
- Beds:
- 4
- Lot size:
- 0.44 Acres
- Year built:
- 1976
- Baths:
- 3.00
- MLS#:
- 7481134
- Subdivision:
- Willow Point
ADDITIONAL INFORMATION
Now is the season to FALL in love with this home! This gorgeous 4 bedroom, 2.5 bathroom home has been completely renovated from top to bottom and is move-in ready in time for the holidays. Your new home features a new front landing as well as new back decks off of main level and second level. Main level deck encompasses the entire length of the home with access options from dining room, kitchen and master bedroom. Enjoy the natural lighting from the generous windows in the living room, complete with fireplace for cozy nights. The kitchen boasts new granite countertops, offering ample counterspace, new backsplash, new refrigerator, new dishwasher, updated cabinet hardware, new kitchen faucet and a breakfast bar, making cooking and entertaining a delight. Spacious master bedroom, access to back deck, en-suite master bath with walk in tile shower, granite countertops, dual sinks, new lighting, new faucets, new mirror and large walk-in closet. Upstairs features another living room, with a 2nd fireplace, wet bar, access to private deck and even better views, along with 2 secondary bedrooms and a full, newly updated bathroom. Basement level has an oversized 2 car garage on one side and another finished room/bedroom, which can be used for home office, guest room, teen space, etc with patio access, on the other side. New LVP throughout, new electrical panel, roof new June 2021, new water heater, New french doors for all 5 deck or patio access points, new garage door opener, freshly painted inside and out, basement has been waterproofed, and much more, totaling over $150k of rehab, upgrades & improvements! To top it off, this fantastic home is located in the award winning trifecta of amazing schools, Mt Bethel, Dickerson and Walton as well as is incredibly close to the Chattahoochee National Park, Gold Branch hiking trails, and Roswell Boardwalk, shops at The Avenues of East Cobb, minutes to Publix, Kroger, Lidl, Target, Trader Joes, Sprouts, Whole Foods, Home Depot, Starbucks, Chick-fil-A, etc. Active swim/tennis community with playground, basketball courts and lots of social functions for all to enjoy!
Open House:
Wednesday, 11/13 8:00-7:00PM
- Type:
- Single Family
- Sq.Ft.:
- 2,809
- Status:
- Active
- Beds:
- 3
- Lot size:
- 0.78 Acres
- Year built:
- 1975
- Baths:
- 4.00
- MLS#:
- 10406835
- Subdivision:
- WOODLAND TRAILS
ADDITIONAL INFORMATION
Welcome to a beautifully designed home that boasts a neutral color paint scheme, offering a timeless and elegant aesthetic. The living room is graced by a charming fireplace, perfect for cozy evenings. The kitchen is a chef's delight, featuring an accent backsplash that adds a touch of sophistication. Step outside to a spacious deck, ideal for entertaining or simply relaxing. With these remarkable features, this home is truly a unique find. Don't miss the opportunity to make this your dream home.
$1,000,000
334 Chase Lane Marietta, GA 30068
- Type:
- Single Family
- Sq.Ft.:
- 4,449
- Status:
- Active
- Beds:
- 5
- Lot size:
- 0.48 Acres
- Year built:
- 2002
- Baths:
- 4.00
- MLS#:
- 7480205
- Subdivision:
- Sentinel Chase
ADDITIONAL INFORMATION
Your wait is OVER! Hurry in to this stunning, Custom-Built home with an Open Plan, exceptional Outdoor Living, and a Serene Primary Suite on Main! From the gorgeous Curb Appeal to the Wall of Windows in the Two-Story Great Room and the amazing Deck and Porches, you will LOVE this light-filled home! Custom built by Jeff Kingsfield, named Builder of the year multiple times in Metro Atlanta, this 3-sided Brick Beauty is situated on a quiet Cul-de-Sac in the Estate Section of Sentinel Chase, built in phase-2 of the community. High end features include custom molding and trim, vaulted ceilings, beams, plantation shutters, beautiful wainscoting, 3 Fireplaces and a 3-car garage. Step into the welcoming foyer and your eyes are immediately drawn to the impressive Fireside Great Room, with two-story views onto the Spacious Deck and Private Back Yard. Cook and entertain with ease in the kitchen open to the Fireside Keeping Room and Great Room, and with doors onto the deck – perfect for Grilling Out. Enjoy your Banquet-sized Dining Room with elegant finishes and room for large dinner parties or family gatherings. Entertain or just relax and unwind on your enormous Deck and TWO beautiful porches – one Screened Porch and one Open Air! Hook up the Big Screen TV outside and throw the doors open for Game Day Gatherings and Cook Outs. The back yard is large, level and perfect for play, and features gorgeous hardwoods. Savor watching the seasons change as you enjoy the low-maintenance and beautiful views. Plenty of room for a pool too! Your serene, private Owner’s Retreat on Main features a stunning, newly renovated Spa-Like Bath with Dual Vanities, a Soaking Tub and Separate Shower with Seamless Glass, designer Tile and elegant Lighting. Upstairs, secondary bedrooms are spacious and comfortable with ample room to relax, study and play. The fourth bedroom/bonus room makes a fantastic playroom/rec-room/media room! The unfinished basement offers exceptional storage or space to create a large Living Room/Rec Room, and a sixth bedroom, and is already stubbed for a bathroom. Located in East Cobb the neighborhood enjoys easy access to I-75, Truist Park, Buckhead, Roswell, Marietta, Sandy Springs, great restaurants and shopping and more. In the Wheeler High School District – renowned for its Magnet Program and named the #2 STEM program in America! You’ve finally found your Dream Home! Don’t miss it!
- Type:
- Single Family
- Sq.Ft.:
- 7,000
- Status:
- Active
- Beds:
- 5
- Lot size:
- 0.43 Acres
- Year built:
- 2007
- Baths:
- 4.00
- MLS#:
- 10404470
- Subdivision:
- Wood Wynn
ADDITIONAL INFORMATION
Welcome to this gorgeous one-of-a-kind sprawling ranch home built on a full basement. Completely custom built in 2007, this 4-sided stone masterpiece has been meticulously maintained through the years. Featuring an extensive amount of finished space on the terrace level, and a separate detached 3-story 3-car garage with ample storage space... you won't find another property like this! Recent big-ticket updates include: BRAND NEW ROOF (2023) and TWO BRAND NEW 40-gal WATER HEATERS (2024) w/ NEW RECIRCULATING PUMP. Upon entry, you're greeted with a grand entrance showcasing tons of space and natural light flowing into the home. The entire main level features gorgeous hardwood floors, 3 bedrooms and 2.5 bathrooms. The heart of the home lies in the kitchen, which features custom cabinetry with gorgeous glass fronts, Corian countertops, a double oven, and butlers pantry! With ample storage and prep space, this kitchen is as functional as it is beautiful. The master bedroom features an expansive layout with a separate sitting area, plus his/her closets (one of which is a full cedar closet!). The ensuite bathroom is fully handicap accessible with a huge walk-in shower, claw foot tub, double vanities, and plenty of storage space. The terrace level basement is finished and full of windows! Built-in bookcases decorate most of the walls, suitable for thousands of books! Additionally, 2 additional bedrooms on this lower level share a full bathroom. With a 2nd living room space, plus an additional fireplace, office, and workshop/sewing room - the numerous versatile spaces can be tailored to suit your unique needs. About 400sqft of unfinished space is equipped with plenty of built in storage shelves. Outside, your private backyard features a deck crafted from durable Trek decking plus a fenced-in covered porch area perfect for pets or children. The detached 3-car garage is oversized with ample room for large vehicles, all your motorcycles & toys, etc. The upper level of the garage is an unfinished attic space and the lower level is a single stall garage perfect for a workshop or to store all your lawn mowers, tools, etc. SEPTIC PUMPED 2022. Conveniently located in East Cobb near Roswell Rd with quick access to plenty of shopping, dining, and interstates. Welcome Home!
- Type:
- Single Family
- Sq.Ft.:
- 1,948
- Status:
- Active
- Beds:
- 3
- Lot size:
- 0.25 Acres
- Year built:
- 1974
- Baths:
- 2.00
- MLS#:
- 10403150
- Subdivision:
- Lake Fjord
ADDITIONAL INFORMATION
This Lovely Home has a wall of windows in the entry and Living room looking out on a Private back yard. The roof is only a few years old and it has an updated kitchen, a great place to cook and spend time with family and friends. The main bedroom is private with a walk in cedar closet and the bath has a walk on shower. Additionally along with a 2 car garage there is room enough to park 3 more cars if needed. Enjoy Beautiful hardwood floors and a patio with a firepit for outdoor fun! Make you appointment now its a must see in the Walton School district.
- Type:
- Single Family
- Sq.Ft.:
- 4,280
- Status:
- Active
- Beds:
- 4
- Lot size:
- 0.5 Acres
- Year built:
- 1988
- Baths:
- 5.00
- MLS#:
- 7477525
- Subdivision:
- Hampton Woods
ADDITIONAL INFORMATION
Opportunity knocks in popular Hampton Woods Swim / Tennis community. This four bedroom home with a finished basement sits on a half acre lot with enough room to create your own athletic field! Portico entry, two story foyer with architectural window. Formal dining room and separate living room that is ideal for a home office. Family room with brick fireplace, wet bar and a wall of glass overlooking the deck and incredible backyard. Updated kitchen with high end cabinetry, quartz countertops and stainless appliances. Bright and airy breakfast room is adjacent to full laundry and back stairs. Access the oversized composite deck with aluminum railings from either the breakfast room or den. Primary suite with trey ceiling, walk in closet and gorgeous luxury bathroom with high end cabinetry, fixtures, and finishes. Three additional bedrooms up including one en-suite and two with a double vanity, shared bath. The heated and cooled terrace level is 90% finished and with multiple areas creating the opportunity for independent hangout, studio, office and/or storage space. The square footage and footprint would also allow for a high end open concept destination for the entire family.
- Type:
- Single Family
- Sq.Ft.:
- 4,071
- Status:
- Active
- Beds:
- 4
- Lot size:
- 1.18 Acres
- Year built:
- 1980
- Baths:
- 4.00
- MLS#:
- 10401933
- Subdivision:
- Lake Colony
ADDITIONAL INFORMATION
Beautifully renovated home on a large private lot in Lake Colony. Charming front porch and foyer entry. The main level provides a great floorplan for entertaining and the primary suite. The great room has a vaulted ceiling, a wood burning fireplace and two sets of sliding doors to the deck. The kitchen has been renovated with new cabinets, quartz countertops, tile backsplash, open shelving, new black stainless-steel appliances and a breakfast nook. The dining room has custom cabinetry, built-ins and a sliding doors to the covered porch. The primary suite has a walk-in closet and beautifully renovated bathroom with double vanities, walk-in shower and private water closet. A powder room for guests and the laundry room finish out the main level. Upstairs, there is a reading nook with built-in bookcases and two secondary bedrooms share a renovated full bathroom with double vanities and a tub-shower. The terrace level has a rec room currently used as a home gym, office, bedroom large enough for guests and a home office and a full bathroom. Every room on the back of the house has a deck with beautiful views of the lake and private backyard. New windows, new sliding doors and fully renovated bathrooms plus many additional updates throughout this meticulously maintained home. East Cobb award winning schools and Lake Colony is a swim-tennis community.
$2,650,000
2103 Castlewycke Court Marietta, GA 30068
- Type:
- Other
- Sq.Ft.:
- 10,333
- Status:
- Active
- Beds:
- 6
- Lot size:
- 0.53 Acres
- Year built:
- 2004
- Baths:
- 7.00
- MLS#:
- 10401736
- Subdivision:
- Brookshyre Manor
ADDITIONAL INFORMATION
Nestled in Marietta's esteemed Walton High School District, this extraordinary custom-built home is on a quiet cul-de-sac in Brookshyre Manor, a community of 17 luxury properties just minutes from Historic Downtown Roswell. The heart of the open-concept main level is the gourmet kitchen, featuring top-of-the-line Sub-Zero and Wolf appliances, two expansive islands, custom wood cabinetry, and a cozy two-story keeping room with a masonry fireplace. Floor-to-ceiling arched windows and French doors open to the outdoor oasis, complete with a heated saltwater pool, hot tub with waterfall, Cool-Deck, veranda with fireplace, and loggia with built-in grill. This space is surrounded by professional landscaping, outdoor lighting, beautiful hardwood trees, and a level, fenced-in backyard. A 1,000-bottle wine cellar and a hand-crafted bar sit beside a spectacular two-story great room with a floor-to-ceiling stone fireplace and French doors that open to the courtyard and pool, making it perfect for entertaining. The spacious primary suite features a sitting area with a fireplace, a luxurious spa-like bathroom, and an oversized closet with a granite island and glass-enclosed built-ins. It also opens to the outdoor veranda. The main level includes a stunning two-story foyer with a crystal chandelier, limestone floors, and a curved staircase. Additionally, there is a dining room with a barrel ceiling, a study with custom wood cabinetry, a powder room, a mudroom, a laundry room, and a convenient pool bathroom with a private shower. The upper level features a spacious loft with built-ins, two private en-suites, two ample guest bedrooms (one currently used as a craft room), a guest bathroom, and a secondary laundry room. The terrace level is an entertainer's dream, complete with a professionally designed home theater, guest bedroom/lounge, gym with spa-like bathroom, and a large vault/safe room with 6" concrete walls and a custom safe door. Constructed in 2004, this Hard-Coat Stucco has been meticulously maintained and provides 10,300 sq ft of living space. The unfinished daylight terrace level offers an extra 2,000 sq ft (stubbed), ideal for an in-law suite. With award-winning schools, move-in-ready condition, and easy access to everything Atlanta has to offer, it's the perfect place to call home.
- Type:
- Single Family
- Sq.Ft.:
- 2,596
- Status:
- Active
- Beds:
- 4
- Lot size:
- 0.49 Acres
- Year built:
- 1973
- Baths:
- 4.00
- MLS#:
- 10401448
- Subdivision:
- WEATHERSTONE
ADDITIONAL INFORMATION
Make this this fully renovated East Cobb home in Wheeler School District yours today! This home features 2 master bedrooms with en suites and walk in closets, open concept kitchen, dining room, and living room, 2 additional bedrooms, large laundry room, oversized garage, and large picture windows throughout the home. The kitchen has quartz countertops, brand new appliances and cabinets, beautiful tile backsplash, and a large island with extra seating. Enjoy the floor to ceiling tiled double fireplaces in the dining room and living room. 3 full bathrooms have been upgraded with new vanities, toilets, and tiled floors, showers, tub surround, and accents, and additional powder room with tiled accent wall. The home features new light fixtures and gorgeous trim detail you will not see in most homes. You will love the backyard oasis featuring an oversized deck that extends the length of the home and a lush landscaped yard with a pond. New interior and exterior paint, HVAC system, water heater, engineered hardwood flooring throughout the home. You wonCOt find another home like this one! All agents please bring your motivated buyers, agents protected.
- Type:
- Single Family
- Sq.Ft.:
- 1,936
- Status:
- Active
- Beds:
- 3
- Lot size:
- 0.5 Acres
- Year built:
- 1960
- Baths:
- 2.00
- MLS#:
- 10401062
- Subdivision:
- Wood Wynn
ADDITIONAL INFORMATION
Brick Ranch in East Cobb for $500,000! 3 Bedroom, 2 Full Baths with oversized Living Room and separate Dining Room with solid hardwood floors. Renovated eat-in Kitchen features fabulous Island, Stainless Steel appliances, Granite countertops and backsplash. Den opens to huge Screened Porch. All Bedrooms have hardwood flooring. Smooth ceilings. Hall Bath with double sinks. Primary Bedroom includes private bath with walk-in shower. Spacious Laundry Room with Washer and Dryer, sink and built-in cabinetry. The screen porch is great for entertaining and relaxing. Amazing backyard! Don't miss the Greenhouse with heat and air. Carport at kitchen level plus separate garage. Unfinished basement ideal for storage/workshop space. Newer windows. NO HOA!
- Type:
- Single Family
- Sq.Ft.:
- 2,714
- Status:
- Active
- Beds:
- 4
- Lot size:
- 0.34 Acres
- Year built:
- 1987
- Baths:
- 3.00
- MLS#:
- 10399783
- Subdivision:
- Villa Chase
ADDITIONAL INFORMATION
Incredible opportunity with this beautifully renovated 4-bedroom, 2.5-bathroom gem, located in highly desirable Walton High School! Nearly a down to the studs renovation this home sports modern features at every turn! Enjoy a brand new kitchen featuring granite counter tops, new cabinets, oversized island, and stainless steel appliances. Upstairs you will find an elegant primary suite featuring an oversized shower, a luxurious clawfoot tub, stunning 84C double vanity, and walk in closet with built in storage systems. Other updates include new siding, updated electrical, updated plumbing, new light fixtures, new carpet, new garage door, new window systems, new doors, smart home technology installed, and much more! Out back is your own private oasis! The spacious, covered back deck overlooks a fenced-in yard and sparkling in-ground pool, complete with a new liner, updated pump, and filtration system. Perfect for entertaining or relaxing! Located close to top-rated schools, shopping, dining, entertainment, and easy highway access providing both convenience and luxury to your lifestyle.
- Type:
- Townhouse
- Sq.Ft.:
- 2,724
- Status:
- Active
- Beds:
- 4
- Lot size:
- 0.11 Acres
- Year built:
- 1984
- Baths:
- 3.00
- MLS#:
- 10400599
- Subdivision:
- Gardens At Parkaire
ADDITIONAL INFORMATION
Welcome to this fabulous 4-bedroom townhome nestled in the highly sought-after East Cobb community, located within the top-rated Walton High School district. This home features a spacious living room with soaring ceilings and a cozy fireplace, creating the perfect ambiance for relaxation. Doors on each side of the fireplace open to a private screened-in porch, offering serene views of the private wooded area. The main level boasts a primary suite and an additional bedroom, while the finished basement includes two more bedrooms and a convenient half bath, perfect for guests or multi-generational living. At the top of a stunning spiral staircase, you'll find a bonus loft space overlooking the main level-ideal for an office, play area, or creative retreat. The loft also includes a large attic storage area, offering ample room for all your seasonal items and extras. New floors, new paint, and completely renovated luxurious bathrooms (main level). Enjoy the convenience of being within walking distance to parks, dining, and entertainment, and just minutes from the scenic Chattahoochee River Park. Residents appreciate the well-managed HOA and the serene atmosphere of this quiet neighborhood. Don't miss the opportunity to make this East Cobb gem your new home!
$2,249,500
4081a Summit Drive Drive Marietta, GA 30068
- Type:
- Single Family
- Sq.Ft.:
- 5,535
- Status:
- Active
- Beds:
- 5
- Lot size:
- 0.5 Acres
- Year built:
- 2024
- Baths:
- 6.00
- MLS#:
- 7475555
- Subdivision:
- Indian Hills
ADDITIONAL INFORMATION
Built by Capital Design Homes, this newly constructed home is a true masterpiece expertly designed to impress both inside and outside. This ideal home has an elegant open/airy design concept with timeless charm and modern sophistication that combines all the must haves on your wish list. This home has a prime location, exceptional workmanship and a desirable community situated on a spacious private lot, creating an ideal setting for a future pool. An outside bathroom/changing room with an easy access from the pool is already part of the design of this house. The home's centerpiece, the combination kitchen, living and open dining area, enjoys a sense of expanse from the wall to wall windows lining the rear of the house open to the covered porch. The main level showcases a grand 12' ceiling with an abundance of natural light that floods the house through 8' tall windows and 10' tall sliding doors. The professional grand kitchen offers ton of cabinets an oversized island with seating, high-end stainless appliances and adjacent chef's / scullery kitchen. The primary luxurious bedroom suite features an extra high ceiling, sitting area, two separate vanities, oversized shower, a freestanding bathtub and a huge walk-in closet. All 4 secondary bedrooms feature walk-in closets and ensuite accommodations. The unfinished 2300 sq ft terrace level is massive and occupies the entire footprint of the house. There is plenty of space for an open recreation area, bedroom, full bath, half bath, bedroom could have direct access to the outside, separate bath for future pool and more. This beautiful new home is ready now!
- Type:
- Single Family
- Sq.Ft.:
- n/a
- Status:
- Active
- Beds:
- 4
- Lot size:
- 0.9 Acres
- Year built:
- 1958
- Baths:
- 2.00
- MLS#:
- 10399754
- Subdivision:
- None
ADDITIONAL INFORMATION
NEW ROOF INSTALL FRIDAY, NOV. 15th. Extremely rare find in highly sought after East Cobb! Beautifully wooded 0.9-acre lot with large backyard and privacy from neighbors, offering a quiet oasis on Lower Roswell Rd. This nicely renovated 4 bed, 2 bath ranch features an addition including a stunning primary bathroom with separate shower and luscious soaking tub. Set back from the road, nestled in the trees, this quiet home featuring gorgeous original hardwood floors, bodes Champion windows throughout! Custom solid wood kitchen cabinetry with attractive stone countertops. Large utility room with separate storage, space for a second refrigerator, sofa and TV or hobbies! Generous parking allows plenty of room for an RV, boats and other toys! Fenced-in yard, raised garden and garden beds, former chicken run with separate fencing, fire pit sitting area for those chilly nights outdoors with friends and family. Wonderfully spacious lot, with no HOA, in which to design your ideal outdoor living space, like adding a pool, growing a garden or building a playground for the kids! To top it off, this property features a sizable 600 sq. ft. 2-car garage, for every Mechanic's dream home workshop! This 24 x 25 sq. ft. detached aluminum building on a 6" deep concrete pad (specs for a lift) includes eyebolts let into the concrete for winching, and a buried 220-volt cable from the house to the garage, is hooked up for electricity to be fed in. Prime location in the heart of East Cobb's sought after schools, a stone's throw from Sewell Mill library and public park including tennis courts, baseball fields, batting cages, walking trail, picnic pavilion and community pool, with quick and easy access to Interstate 75. Shopping, restaurants and nightlife only 5.1 miles away at The Battery at Truist Park and only 3.7 miles from historic Marietta Square. This one is a hidden gem!
$2,399,500
5238 Timber Ridge Road Marietta, GA 30068
- Type:
- Single Family
- Sq.Ft.:
- 6,992
- Status:
- Active
- Beds:
- 6
- Lot size:
- 0.62 Acres
- Year built:
- 2024
- Baths:
- 8.00
- MLS#:
- 10397947
- Subdivision:
- None
ADDITIONAL INFORMATION
**Luxury Living Like Never Before: Stunning New Build in the Walton High School District** Step into unparalleled luxury with this brand-new, meticulously crafted home in the highly sought-after Walton High School district! Offering 6 spacious bedrooms, 6 full baths, and 2 half baths, this home is designed to impress from every angle. The moment you enter, you're greeted by gleaming hardwood floors and a show-stopping kitchen that will inspire your inner chef. With quartz countertops, top-tier stainless steel Thermador appliances, and a massive island ready for feasts, this kitchen is a true centerpiece. Need more space for entertaining? The fully equipped second kitchen in the basement is perfect for hosting or creating a complete living suite downstairs. Retreat to the master suite-a sanctuary of luxury with his and her closets, dual water closets, and a spa-like bathroom with an incredible double shower and a built-in tub. Every bedroom offers a private en-suite with gorgeous walk-in showers, ensuring privacy and comfort for everyone. The finished basement offers endless possibilities, featuring a full living suite for guests or family, a theater room for movie nights, and a huge family room complete with a cozy fireplace. Step outside onto the beautifully crafted, waterproof back porch-perfect for enjoying the outdoors rain or shine. The Trex-covered porch, spiral staircase, and private backyard create an ideal space for relaxing and entertaining. This home is not just about beauty-it's about smart living, too! Enjoy the efficiency of spray foam insulation, a tankless hot water heater, and more energy-saving features that bring long-term comfort and reduced costs. With 6,992 square feet of finished living space, a 3-car garage, and the best location in the Walton High School district, this home offers a perfect blend of style, practicality, and luxury. Don't miss your chance to experience this extraordinary property-it's truly one of a kind!
Price and Tax History when not sourced from FMLS are provided by public records. Mortgage Rates provided by Greenlight Mortgage. School information provided by GreatSchools.org. Drive Times provided by INRIX. Walk Scores provided by Walk Score®. Area Statistics provided by Sperling’s Best Places.
For technical issues regarding this website and/or listing search engine, please contact Xome Tech Support at 844-400-9663 or email us at [email protected].
License # 367751 Xome Inc. License # 65656
[email protected] 844-400-XOME (9663)
750 Highway 121 Bypass, Ste 100, Lewisville, TX 75067
Information is deemed reliable but is not guaranteed.

The data relating to real estate for sale on this web site comes in part from the Broker Reciprocity Program of Georgia MLS. Real estate listings held by brokerage firms other than this broker are marked with the Broker Reciprocity logo and detailed information about them includes the name of the listing brokers. The broker providing this data believes it to be correct but advises interested parties to confirm them before relying on them in a purchase decision. Copyright 2024 Georgia MLS. All rights reserved.
