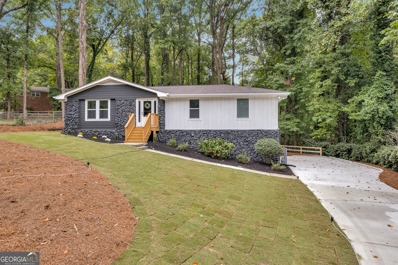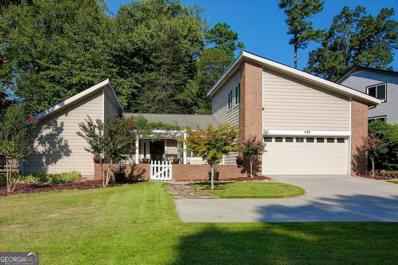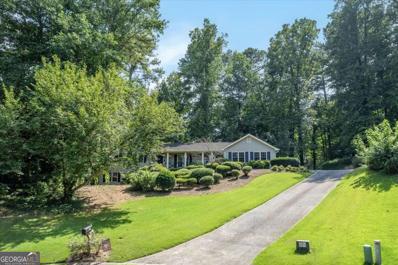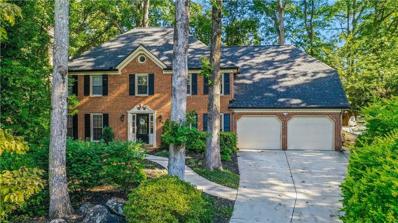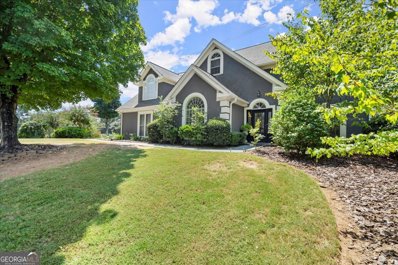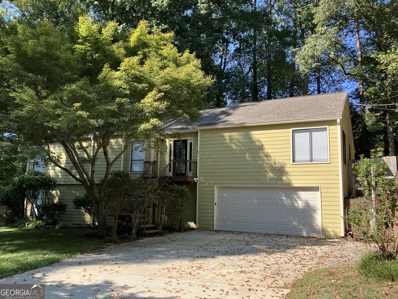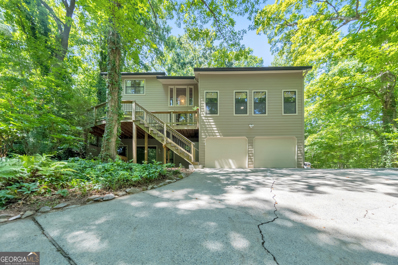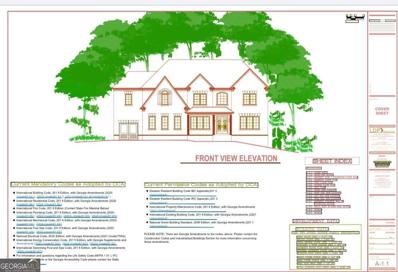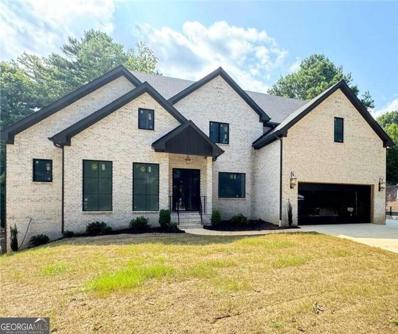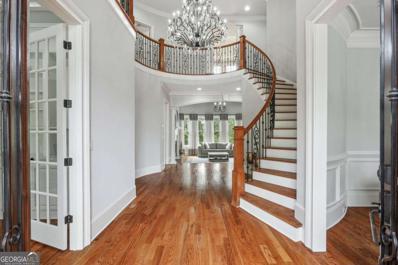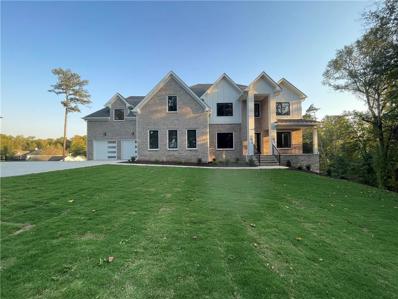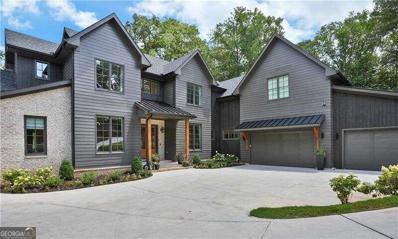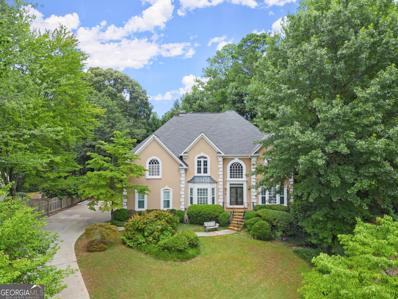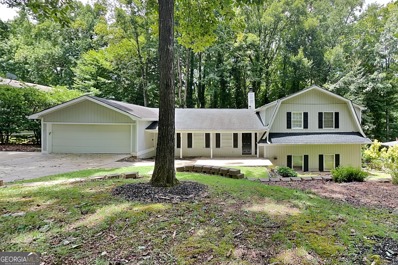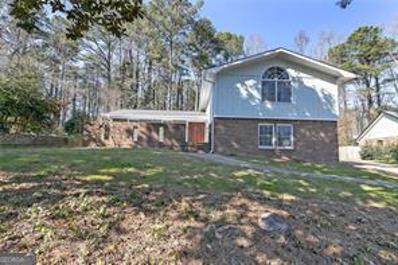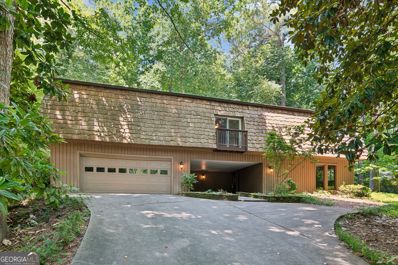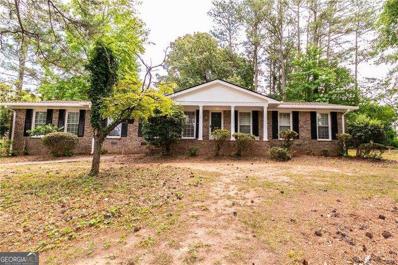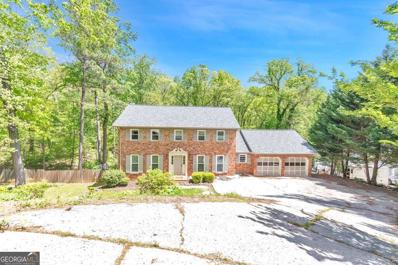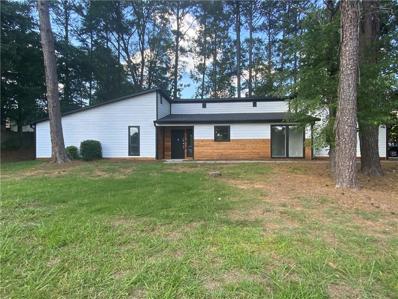Marietta GA Homes for Rent
Open House:
Thursday, 11/14 10:00-1:00PM
- Type:
- Single Family
- Sq.Ft.:
- n/a
- Status:
- Active
- Beds:
- 4
- Lot size:
- 0.22 Acres
- Year built:
- 1972
- Baths:
- 3.00
- MLS#:
- 10381368
- Subdivision:
- Pioneer Woods
ADDITIONAL INFORMATION
Experience modern, comfortable living in this beautifully renovated 4-bedroom, 3-bathroom in a family friendly neighborhood in Marietta, Georgia. Enjoy a fully renovated kitchen featuring a gorgeous island, quartz countertops with a custom finish, and brand-new stainless steel appliances. The fully refinished basement includes a fourth bedroom and a full bath, plus an additional room perfect for a home office. This home has a lot to offer , including all new interior and exterior paint, all new flooring, and not to mention the perfect light fixtures. Sitting in a large lot full of beautiful trees surrounded by nature. Perfect for family gatherings to make wonderful memories. The outdoor deck offers stunning views of the picturesque nature surrounding the home. Do not miss the chance to see this beautiful property! Schedule your visit today! MOTIVATED SELLER OFFERING $5,000 IN BUYERS CLOSING COST FOR A FULL PRICE OFFER!!
$635,000
496 Audubon Drive Marietta, GA 30068
- Type:
- Single Family
- Sq.Ft.:
- 2,735
- Status:
- Active
- Beds:
- 4
- Lot size:
- 0.18 Acres
- Year built:
- 1981
- Baths:
- 2.00
- MLS#:
- 10377603
- Subdivision:
- Indian Hills
ADDITIONAL INFORMATION
Meticulous home with 4 bedrooms and 2 full baths in Indian Hills neighborhood. Top rated school district with East Side Elementary, Dickerson Middle and Walton High School Master bedroom has a Flex/Office/Nursery room that is connected. There are numerous ways to enjoy this extra flex room including oversized walk in closet space, library, workout room, office, nursery. The current owners have either replaced or updated almost all components during their ownership. Improvements include: architectural shingle roof, Hardie plank siding, Anderson windows and aluminum exterior framing, Sliding glass door, gutter guards, Irrigation system in front and back yards, Water heater, HVAC, Garage door, Plantation blinds, Granite counter tops, Extended back patio with stamped design, new driveway, Gas logs and Termite bait system service. The home boasts over 2,700 square feet and a level front and back yard. The back yard is very private with shade trees, smaller fruit trees and well maintained for flowers and garden to enjoy. The new owners will enjoy the oversized stamped cement patio in the back yard that is just off the living room. The bonus bedroom above the garage is oversized and can be a teen/in law suite. This room has traditional closet as well as extra storage closets.
- Type:
- Single Family
- Sq.Ft.:
- n/a
- Status:
- Active
- Beds:
- 5
- Lot size:
- 0.25 Acres
- Year built:
- 1973
- Baths:
- 3.00
- MLS#:
- 10372036
- Subdivision:
- Weatherstone
ADDITIONAL INFORMATION
Charming 5-Bed, 3-Bath Ranch with In-Law Suite in Prime Location! Nestled at the end of a serene cul-de-sac in a sought-after swim/tennis community of Weatherstone, this 5-bedroom, 3-bathroom ranch-style home is perfect for those seeking both comfort and convenience. Located just minutes from shopping, dining, Marietta Square, Soap Creek, Indian Hills Country Club, top-rated schools, and I-75, this home is a true gem. As you enter, you are greeted by a welcoming foyer that flows into a spacious living room and a separate dining room, perfect for hosting gatherings. The kitchen, with its cream cabinets, stainless steel appliances, and generous cabinet and counter space. Adjacent to the kitchen, you'll find a laundry/pantry room offering extra storage. The main level also features a cozy family room with a double-sided fireplace, along with a sun-drenched sunroom that is ideal for entertaining. The master suite, complete with an en-suite bathroom, provides a private retreat within this thoughtfully designed floor plan. The full basement includes a fantastic in-law suite, offering a private, comfortable space for extended family or guests. The unfinished portion of the basement presents a blank canvas, ready for your personal touch. Outside, a back deck overlooks a fenced backyard, providing the perfect setting for relaxation and outdoor activities. Wonderful Weatherstone an optional HOA swim tennis, this home is ready for you to move in and start creating memories.
- Type:
- Single Family
- Sq.Ft.:
- 3,861
- Status:
- Active
- Beds:
- 6
- Lot size:
- 0.23 Acres
- Year built:
- 1979
- Baths:
- 4.00
- MLS#:
- 7450827
- Subdivision:
- Gant Quarters
ADDITIONAL INFORMATION
Welcome to this stunning 6-bedroom, 3.5-bath home in the heart of East Cobb! The main floor features gorgeous hardwoods, while the upstairs boasts brand-new carpet throughout. The upstairs bathrooms have been updated with new tile floors, adding a fresh, modern touch. The home’s large kitchen includes stainless steel appliances, an island perfect for meal prep, and plenty of space for entertaining. The full finished basement features a bedroom and a full bathroom, ideal for guests or a private home office. Step outside to enjoy the large fenced-in yard, screened-in porch, and expansive deck—perfect for relaxing or hosting gatherings. Located in a top-rated school district, this home is conveniently close to I-75, 15 minutes from Truist Park and The Battery, and just 20 minutes to downtown Marietta.
- Type:
- Single Family
- Sq.Ft.:
- 3,024
- Status:
- Active
- Beds:
- 4
- Lot size:
- 0.37 Acres
- Year built:
- 1988
- Baths:
- 3.00
- MLS#:
- 10364109
- Subdivision:
- New Bedford
ADDITIONAL INFORMATION
This beautifully upgraded home is nestled in the sought-after Walton High School district of East Cobb and boasts numerous enhancements that make it a must-see! Featuring a new roof, gutters, freshly painted exterior, double-paned windows, new garage doors, and updated landscaping, the property offers tremendous curb appeal. The backyard is an oasis, complete with outdoor lighting, a waterfall feature, a Koi pond, a trellis archway, and a pergola with caf lights. Inside, the stunning two-story foyer features an $18,000 chandelier imported from Germany. The recently remodeled kitchen is equipped with high-end appliances and showcases an exquisite chandelier imported from Italy, with a matching chandelier in the dining room. Upstairs, you'll find four spacious bedrooms, including a large primary suite with a sitting area and multiple closets, as well as another sizable bedroom. The bathrooms have been updated, and new hardwood floors have been installed throughout the upper level. Located in a vibrant swim/tennis community, this home is close to shopping, restaurants, major highways, and beautiful hiking trails like the Chattahoochee National Recreation Area and Hyde Farm. Don't miss your chance to view this incredible home! The house will go live and available for appointments starting September 5, 2024.
$1,675,000
237 Webney Drive Marietta, GA 30068
- Type:
- Single Family
- Sq.Ft.:
- 5,583
- Status:
- Active
- Beds:
- 5
- Lot size:
- 0.35 Acres
- Year built:
- 1992
- Baths:
- 6.00
- MLS#:
- 10374157
- Subdivision:
- Sentinel Lake
ADDITIONAL INFORMATION
Welcome home to this exquisite renovation in Sentinel Lake! The modern flair of this complete remodel will feel like new construction. As you pull up to the home you will love the curb appeal with the painted brick exterior and the professional landscaping. When walking through the new glass front double doors you will be welcomed by the open floor plan with views into the beautiful backyard and impressive chef's kitchen. Kitchen features a sizeable island with waterfall granite counters, sink, cabinetry and plenty of seating. High end appliances include six burner gas cooktop, built-in vent hood, pot filler, separate oven and convection built-in microwave. Coffee bar, panty and hidden laundry with sink. Two story fireside family room off the gourmet kitchen. Cozy den features a beautiful accordion door leading to the covered patio overlooking the private, flat backyard that is a perfect oasis for outdoor activities. Beautifully appointed primary suite is on the main level with double vanities, freestanding tub, separate shower and large closet with custom built-ins. Upstairs features three sizable secondary bedrooms each with their own ensuite baths. The beautifully finished basement blends cozy ambiance with stylish design, creating a welcoming space for entertaining or relaxing. The sleek bar is the perfect space to host parties or enjoy the game! Could also be used as an in-law suite with a bedroom, full bath with sauna/steam shower and laundry. No stone left unturned on this one! New hardwoods, windows/doors, HVAC and water heater. All new exterior paint, Hardi Plank siding, facia board, and gutters. This one is a treat to see!! Schedule your private showing today!
- Type:
- Single Family
- Sq.Ft.:
- n/a
- Status:
- Active
- Beds:
- 4
- Lot size:
- 0.29 Acres
- Year built:
- 1974
- Baths:
- 2.00
- MLS#:
- 10370029
- Subdivision:
- East Valley Estates
ADDITIONAL INFORMATION
Welcome to 2754 Georgian Terrace, a stunning home located in Marietta, Georgia. This property offers: * Cozy 4 bedroom, 2 bathroom floor plan * Kitchen featuring stainless steel appliances and a walk-in pantry * Spacious family room with fireplace * Master bedroom with sitting walk in closet * Finished basement perfect for entertainment or home office * Fenced in backyard with deck * Two-car garage with ample driveway parking Come and experience this beautiful home! Schedule your private tour today and discover why 2754 Georgian Terrace is the perfect place to call home.
- Type:
- Single Family
- Sq.Ft.:
- 4,191
- Status:
- Active
- Beds:
- 4
- Lot size:
- 0.88 Acres
- Year built:
- 1978
- Baths:
- 5.00
- MLS#:
- 10355391
- Subdivision:
- Forest Brook
ADDITIONAL INFORMATION
Welcome to this stunning 4 bedroom, 3 full bathroom, and 2 half bathroom home with newer HardiPlank siding in the highly desirable Forest Brook community! Upon entering, you are greeted by a grand 2-story foyer that leads into a spacious fireside family room, perfect for entertaining or relaxing. The separate dining room seamlessly connects to the updated kitchen, featuring white cabinets, quartz countertops, stainless steel appliances, and a cozy breakfast area. A convenient laundry closet is also located in the kitchen for easy access. The main level boasts a large bedroom, which could easily double as a bonus room, as well as a full and half bathroom. Upstairs, the oversized primary suite impresses with its own fireplace, 2 walk-in closets with door access to additional attic storage, and luxurious ensuite bathroom with double vanities, a walk-in shower, and a whirlpool tub. Two generously sized secondary bedrooms upstairs share a full bathroom in the hall. The basement is a versatile space featuring a large media room/home theater and an additional half bathroom, providing endless possibilities for entertainment or recreation. Outdoors, enjoy the serene, private wooded lot from the large screened-in back deck with low maintenance composite wood or uncovered patio. Enjoy the 2-person hot tub as well! Additional highlights include an attached 2-car garage with 2 workbenches and storage space, plenty of additional parking, newer exterior HardiPlank siding and garage doors, and access to fantastic community amenities such as a pool, tennis courts, and a playground. Located in the sought-after Walton High School district, this home offers easy access to Marietta Square, Downtown Roswell, The Chattahoochee River, Gold Branch Trailhead, Hyde Farm Park, Sandy Springs, and an abundance of shopping and dining options. Don't miss out on this East Cobb gem! Current loan is assumable!!
$2,200,000
3740 High Green Drive Marietta, GA 30068
- Type:
- Single Family
- Sq.Ft.:
- 5,300
- Status:
- Active
- Beds:
- 5
- Year built:
- 2024
- Baths:
- 7.00
- MLS#:
- 10365098
- Subdivision:
- Indian Hills
ADDITIONAL INFORMATION
New Construction Home opportunity in Walton High School district in prestigious Indian Hills Neighborhood. This stunning property features 5 bedrooms, 5 full baths, 2 half baths, a bonus room, and a spacious 3-car garage. Designed for the discerning homeowner, the main level showcases an elegant floor plan with a formal dining room, a sophisticated office, and a family room complete with a cozy fireplace and sliding doors leading to a covered outdoor lounge. The chef's kitchen is a culinary masterpiece, equipped with top-of-the-line appliances, quartz countertops, and ample storage, all complemented by a welcoming breakfast area and keeping room. A private guest suite with a walk-in closet and ensuite bath, as well as two powder rooms, completes the main floor. Upstairs, the expansive owner's suite offers a spa-like retreat with luxurious finishes, double vanities, and a serene atmosphere. Three additional bedrooms, each with its own ensuite bathroom, ensure comfort and privacy for family and guests. A versatile bonus room provides the perfect space for a playroom or media center. Outside, the beautifully landscaped yard offers ample room for a pool, making it ideal for entertaining. The covered lounge area is perfect for entertaining and relaxation. This home provides access to excellent schools, a community golf course, and a variety of shopping and dining options. Flat backyard and room for a pool! Estimated completion April 2025. Opportunity to make design selections on this amazing home.
$3,995,000
3850 Sentry Crossing Marietta, GA 30068
- Type:
- Single Family
- Sq.Ft.:
- 9,338
- Status:
- Active
- Beds:
- 7
- Lot size:
- 0.62 Acres
- Year built:
- 2024
- Baths:
- 11.00
- MLS#:
- 10364076
- Subdivision:
- Indian Hills
ADDITIONAL INFORMATION
Situated within the prestigious Indian Hills Country Club and located in the highly sought-after Walton High School district, this exceptional modern residence epitomizes luxury and sophistication. Set on a premier golf-front cul-de-sac lot with sweeping views, this home offers three impeccably finished levels of bespoke craftsmanship and an unparalleled amenity package, catering to the most discerning of buyers. The main level is a masterclass in open-concept living, with soaring ceilings and wide plank oak flooring that accentuate the grandeur of the space. The dramatic fireside family room, complete with a cocktail seating area and wet bar, is an entertainer's paradise. The state-of-the-art kitchen features exquisite two-tone cabinetry, waterfall countertops, and a SubZero and Wolf appliance package, including separate refrigerator and freezer columns. Adjacent to the kitchen is a fully equipped scullery, outfitted with a suite of professional-grade appliances-refrigerator, oven, stove, dishwasher, and ample cabinetry-designed to cater to every culinary need. The main level's primary suite is a true retreat, offering a morning bar and a spa-inspired bathroom adorned with large-format tile flooring, a walk-in wet room featuring an oversized shower and floating soaking tub, dual vanities, a make-up counter, dual water closets, and a beautifully custom-designed closet. Completing the main level are a glass-enclosed office, an opulent guest suite with an ensuite bathroom, a formal powder room, a well-appointed laundry room, and a dedicated pool bathroom. A striking wall of nano accordion doors seamlessly extends the living space to a covered fireside veranda and an infinity-edge saltwater pool and spa, all overlooking the tranquil golf course. Upstairs, luxury continues with four ensuite bedrooms, a grand fireside bonus room, and a spacious rooftop terrace perfect for al fresco gatherings. The upper level also includes an additional laundry room and a powder room, ensuring convenience at every turn. The fully finished terrace level is a haven for entertaining, featuring an open-concept media room, glass-enclosed gym, fully equipped sports bar, lounge, family room, powder room, and a guest suite, all designed with the same meticulous attention to detail found throughout the home. Further enhancing the residence are the conveniences of a three-stop elevator and a three-car garage. This home is more than just a place to live-it is a statement of refined living, designed for those who demand the extraordinary, set in one of the most coveted locations within the esteemed Indian Hills community.
$2,379,999
3562 Clubland Drive Marietta, GA 30068
- Type:
- Single Family
- Sq.Ft.:
- 5,725
- Status:
- Active
- Beds:
- 5
- Lot size:
- 0.59 Acres
- Year built:
- 2024
- Baths:
- 6.00
- MLS#:
- 10364603
- Subdivision:
- Indian Hills Country Club
ADDITIONAL INFORMATION
This exceptional new construction is an all-brick home featuring five spacious bedrooms, 5,5 bathrooms and custom glass and steel 3-car garage doors. It offers two finished levels of luxury custom finishes with abundant natural light, complemented by an unfinished basement. This property is Situated on a quiet street in the sought-after Walton High School district Indian Hills Country Club. Step into a realm of sophistication where meticulous craftsmanship meets contemporary flair, The interior of this light-filled home boasts oversized windows that overlook a private backyard, perfect for a pool and outdoor living space. The open floor plan includes a state-of-the-art kitchen with a breakfast area, a family room, a formal dining room, a private office, and an oversized master suite on the main level. The master bedroom suite has a spa-style bath, and an expansive walk-in closet, providing a sanctuary of comfort and relaxation On the second level, you'll find an open space suitable for an additional living room, four large en-suite bedrooms, and a generously sized laundry room. The huge porch with a fireplace spans the back of the home, creating the perfect space for relaxing and enjoying outdoor privacy year-round. This home features four fireplaces, smart toilets, customized closets, Dry bar, 2 pantries, High-end appliances, Rope lights, high ceilings, Custom cabinetry, handcrafted on-site, is complemented by pristine White Oak flooring. This home caters to every lifestyle need from its beautiful entrance to its extra-wide hallways, every detail has been thoughtfully designed to elevate your living experience. Whether hosting esteemed guests or enjoying family time, this residence seamlessly blends luxury and functionality.
- Type:
- Single Family
- Sq.Ft.:
- 4,119
- Status:
- Active
- Beds:
- 5
- Lot size:
- 236 Acres
- Year built:
- 1975
- Baths:
- 5.00
- MLS#:
- 10364510
- Subdivision:
- Indian Hills
ADDITIONAL INFORMATION
MOTIVATED SELLER!!!! Unbelievable Price!!!! Nestled in the prestigious Indian Hills Country Club (NO HOA) with views of the course from the backyard, this exceptional 5-bedroom, 4.5-bathroom home in East Cobb, Marietta, offers a perfect blend of elegance and functionality. Encompassing a generous 4,119 square feet, this residence is enriched with desirable features and exquisite upgrades. As you step through the front door, the new Ballera white oak flooring gracefully guides you through the home, creating an atmosphere of timeless elegance. The 2-car garage and large backyard offer convenience and private outdoor space for relaxation and gatherings, with captivating views of the Indian Hills Country Club golf course. This backyard is also large enough for a future pool project. The property boasts two full kitchens, providing unparalleled versatility. Whether you're a culinary enthusiast or hosting guests, these kitchens are sure to inspire. The main kitchen is a showstopper, featuring a quartz waterfall island that serves as a focal point for both functionality and aesthetic appeal. A modern fireplace on the main level adds warmth and style to the living space, creating a cozy atmosphere. The main kitchen also features a wall-mounted wine bottle rack, providing a stylish storage solution for your collection. The house has undergone extensive renovations, ensuring a modern and fresh living experience. From the completely redone bathrooms to the brand new roof, new Hardie Plank Siding. Every detail has been carefully considered. The HVAC hardware has been updated for optimal comfort, and the kitchen appliances and cabinets are all new, offering a blend of style and practicality. Additional upgrades include new tiles, new windows throughout the house, and fresh interior and exterior painting, enhancing the overall aesthetics and functionality of the home. A sunroom adds a delightful space to unwind and enjoy the beauty of the outdoors from the comfort of your home. Strategically located in the Walton High School district, this home offers not only a luxurious living experience but also proximity to excellent educational opportunities. Conveniently situated near East Cobb Park, Fullers Park, and Terrel Mill Park, outdoor recreation is always within reach. Enjoy the vibrant community with numerous restaurants nearby. Don't miss the opportunity to make this exquisite Marietta property your own. Agents please make sure to read the Private Remarks instructions.
$1,750,000
5422 Heyward Square Place Marietta, GA 30068
- Type:
- Single Family
- Sq.Ft.:
- n/a
- Status:
- Active
- Beds:
- 6
- Lot size:
- 0.35 Acres
- Year built:
- 2014
- Baths:
- 8.00
- MLS#:
- 10362858
- Subdivision:
- Heyward Square
ADDITIONAL INFORMATION
Don't miss this Incredible opportunity to get into one of the most sought after school clusters. Welcome to the highly desirable Heyward Square neighborhood in the perfect East Cobb location. This custom built, beautiful home is immaculate and ready for the pickiest buyers. You will find many amazing details throughout the home and certainly don't forget the 2nd terrace level! Gorgeous wood floors throughout the main level which includes a large office, dining room, bedroom, family room, keeping room, and of course fantastic chef's kitchen. The walk in pantry is perfect for anyone who loves to cook (or just loves extra space). On the upper level you will find the owner's suite with a cozy sitting room. The additional 3 bedrooms on the upper level have their own baths as well. There is a great bonus room on the upper level that would be perfect for an artist, homework space, playroom, or just relaxation room. The first terrace level features a spectacular theater room, for comfortably watching your favorite movie or sporting event, bedroom, living space and bar. The bar area offers a great place to sit and watch others play on the basketball court below. The entrance to the basketball court is from the lowest unfinished area. There is plenty of space in the lowest level to put a gym, use for storage, or build it out for more offices or bedrooms. Landscaping is covered by the HOA.
$420,000
1203 Bridle Path Marietta, GA 30068
- Type:
- Townhouse
- Sq.Ft.:
- 2,040
- Status:
- Active
- Beds:
- 2
- Lot size:
- 0.2 Acres
- Year built:
- 1988
- Baths:
- 3.00
- MLS#:
- 10359692
- Subdivision:
- Mulberry Farms
ADDITIONAL INFORMATION
Fantastic opportunity to buy this Move-in ready townhome with inviting front porch in Prime East Cobb Location in top rated Walton High school district. Popular swim and tennis Mulberry Farms community. 2 BR/3 Bath Townhome, plus a spectacular sunroom/office/media room on the main floor with vaulted ceiling and natural light is the perfect place to relax with a private view of your backyard. This beautiful townhome is featuring inviting foyer, Large kitchen with renovated Eat-In Kit, lots of cabinets, SS appliances, granite countertops. The elegant dining room is open to the family room with a fireplace and the sunroom. Upstairs Master bedroom with Tray Ceiling, Walk-in closet & Spa Bath with Separate his/her Vanities, Jetted tub & a separate shower. Spacious Secondary bedroom w/ Large Closet & a full Bathroom. New HVAC added for the sunroom, New Hot Water Heater. High grade commercial laminate throughout the home, no Carpet. 10 minutes away from Sandy Springs and Roswell with quick access to I-285 and GA-400, close to restaurants and shopping. Swim/Tennis neighborhood. This townhome has two assigned parking spaces. Qualifying buyers can benefit from 100% financing, several down payment assistance programs, for up to $21,250 DPA Funds when using our preferred lender. ***OpenHouse on Saturday, October 19th from 1:00 pm - 4:00 pm***
$2,159,026
208 Indian Hills Trail Marietta, GA 30068
- Type:
- Single Family
- Sq.Ft.:
- 6,782
- Status:
- Active
- Beds:
- 6
- Lot size:
- 0.7 Acres
- Year built:
- 2024
- Baths:
- 7.00
- MLS#:
- 7432009
- Subdivision:
- Indian Hills
ADDITIONAL INFORMATION
**NEW CONSTRUCTION** Discover unparalleled luxury living in the esteemed Indian Hills subdivision, and the highly rated award-winning East Cobb Schools, including Walton High School. The combination of a prestigious community and top-tier schools further enhances the appeal of your dream home's location, making it an even more desirable place to live and raise a family. The combination of the German-made Trocal 70 AD window system for optimal sunlight distribution and the overall design that emphasizes open spaces and natural light is truly impressive. The high-end finishes, and built-in features throughout the house add to its sophistication and elegance. The spacious and open floor plan lends itself to both entertaining and comfortable family living, creating a warm and inviting atmosphere. The emphasis on natural light not only enhances the aesthetic appeal but also contributes to energy efficiency by reducing the need for artificial lighting and heating. The master suite, with its luxurious bathroom, offers a true sanctuary for relaxation. The other bedrooms and bathrooms continue the theme of spaciousness, natural light, and opulent finishes, creating an environment reminiscent of a spa. The vivid picture of a thoughtfully designed and meticulously crafted dream home showcases impeccable taste and attention to detail. It's sure to be a space that not only impresses your friends and family but also provides you with the utmost comfort and enjoyment.
$2,445,000
564 GREYSTONE Trace Marietta, GA 30068
- Type:
- Single Family
- Sq.Ft.:
- 7,856
- Status:
- Active
- Beds:
- 6
- Lot size:
- 0.46 Acres
- Year built:
- 2022
- Baths:
- 8.00
- MLS#:
- 10347452
- Subdivision:
- None
ADDITIONAL INFORMATION
Just Reduced!!! Over 125,000 instant EQUITY! APPRAISAL ON HAND. This Beautiful Custom Home with unique floor plan is situated on a Prime Golf Course lot, in sought after Indian Hills, providing unparalleled privacy with a scenic setting including natural waterway of Sope Creek. Tucked away on a private street in a Cul-de-sac, this home offers many high-end finishes. Enter the two story foyer which carries you past a Formal Dining Room adjacent to the cozy Family Room with a set of full sliders that pulls you onto a large oversized Porch with fireplace and gorgeous views of the Golf Course. Two OwnerCOs Suites located on the Main and Terrace Level, a Gourmet Kitchen with oversized island, casual dining, wet bar and butlerCOs pantry, mudroom area off the garage, Private Home Office space and Bonus Room over the garage! The Second level features 4 additional generous sized guest rooms en Suite, a second laundry room, and double doors that step into a large Family Room. The Terrace level featuring an additional 2,200 sqft of finished space sure to please for entertaining. A family room, game room, office, half bath, second master/In-law suite, wet bar, wine wall, beverage center and ice maker. Not to be missed is your own Family Theater equipped with seating for 8 and Custom Top of the Line equipment. Movie night will never be the same without this feature! This walkout terrace level opens up to a large covered patio and beautifully landscaped fenced yard. Your new elevated lifestyle awaits in this golf community convenient to I-75, Historic Marietta, East Cobb Avenue and so much more!
$879,900
80 Gatewood Drive Marietta, GA 30068
- Type:
- Single Family
- Sq.Ft.:
- n/a
- Status:
- Active
- Beds:
- 5
- Lot size:
- 0.39 Acres
- Year built:
- 1990
- Baths:
- 6.00
- MLS#:
- 10347673
- Subdivision:
- Sentinel Lake
ADDITIONAL INFORMATION
Welcome to this sought after swim/tennis community in East Cobb and located just off of Lower Roswell Rd. This custom built home features 4 fireplaces, detailed trim & a truly oversized Master Bedroom with French doors that lead to a flex room that could be an office, a library, a nursery or exercise/meditation room - the choice is yours! The front elevation of the home gives an inviting welcome as the chandelier in the 2 story foyer can be seen as you approach the home on Gatewood Dr. The New Wood Double Entry Front doors open to the Italian Marble Floor & the hardwood stairs leading to the upper level. As you enter there is a formal Dining Room & a Formal Living room with fireplace that has pocket doors if you desire privacy. The family room has a wall of windows with Plantation shutters and New Doors that open to the new deck for outdoor living. The kitchen has an abundance of cabinets with a separate desk area, a walk in pantry, a large island, New Marble Counters & all new appliances. Hardwood stairs with a landing lead you to the upstairs and to the fully detailed & finished terrace level with plenty of space for the in-law suite or multi-generational living. There is a kitchen with a large island and new granite counters. The adjacent area has custom built-in bookshelves and additional cabinetry which are a wonderful addition in many areas throughout the house. A home warranty is offered but with all New windows, 3 New HVACs, New Appliances, New Carpet on all levels, New Exterior doors and more you will be able to enjoy living in East Cobb & so close to Atlanta with all it has to offer.
$550,000
1293 Colony Drive Marietta, GA 30068
- Type:
- Single Family
- Sq.Ft.:
- 2,811
- Status:
- Active
- Beds:
- 4
- Lot size:
- 0.25 Acres
- Year built:
- 1975
- Baths:
- 3.00
- MLS#:
- 10337302
- Subdivision:
- Lake Colony
ADDITIONAL INFORMATION
Back on the market with updated bathrooms and flooring. Lots of space! The finished downstairs, complete with living room, bedroom, and full bath, could be a master, teen, guest, or in-law suite. Convenient location and great schools.
- Type:
- Single Family
- Sq.Ft.:
- n/a
- Status:
- Active
- Beds:
- 4
- Lot size:
- 0.37 Acres
- Year built:
- 1984
- Baths:
- 3.00
- MLS#:
- 10332454
- Subdivision:
- Seven Springs
ADDITIONAL INFORMATION
Occupied...Great location in East Cobb, Home Depot across, Whole Food, Restaurants and shops, Great School District near Johns Ferry and Upper Roswell Road... Hardwood entire main, freshly painted, Granite counter top, Stainless Appliances, 4 bedrooms and 2 and 1/2 bath, ceiling fans in all bedrooms, side entry garage
- Type:
- Single Family
- Sq.Ft.:
- n/a
- Status:
- Active
- Beds:
- 4
- Lot size:
- 1 Acres
- Year built:
- 1984
- Baths:
- 3.00
- MLS#:
- 10326212
- Subdivision:
- None
ADDITIONAL INFORMATION
Welcome to 2520 Robinson Rd NE, Marietta, GA 30068 - A stunning ranch-style home nestled on a sprawling one-acre lot. This recently renovated property features 4 spacious bedrooms and 3 elegantly appointed bathrooms, offering both comfort and style. Step inside to discover a modern interior with charming sleek finishes and ample natural light throughout. Outside, a large deck beckons for gatherings and relaxation, overlooking lush greenery and expansive grounds perfect for outdoor activities. Located in a desirable neighborhood, this home combines tranquility with convenience, promising an idyllic retreat for its fortunate new owners.
- Type:
- Single Family
- Sq.Ft.:
- 3,781
- Status:
- Active
- Beds:
- 5
- Lot size:
- 0.51 Acres
- Year built:
- 1978
- Baths:
- 3.00
- MLS#:
- 10318020
- Subdivision:
- Indian Hills
ADDITIONAL INFORMATION
A hidden gem! One of a few Indian Hills homes that has an amazing 5-hole view! Enjoy a unique private setting combined with East Cobb living on one of the finest golf course AND cul-de-sac lots in popular Indian Hills. This lovely home features a beautifully updated kitchen, inviting floor plan and tons of natural light. Truly the heart of this wonderful home is the spacious fireside great room with private wooded views overlooking the Cherokee #7 fairway and green. The convenient kitchen with white cabinetry and stone counters flows to the gracious dining and living room perfect for entertaining and special occasions. The upper level offers a huge primary bedroom, including two roomy walk-in closets, a sitting area and a tastefully updated bath complete with a soaking tub. Four other bedrooms, 1 bath and tons of storage round out the upper level. The terrace level features a game room and is stubbed in for another bath. Enjoy your morning coffee or evening relaxation on the spacious screened porch. Prime, close-in location with low Cobb County taxes. Convenient to restaurants, shopping, East Cobb Park and to the Chattahoochee National Recreation Area, where popular hiking, walking, and biking trails abound.
- Type:
- Single Family
- Sq.Ft.:
- 2,992
- Status:
- Active
- Beds:
- 3
- Lot size:
- 0.25 Acres
- Year built:
- 1974
- Baths:
- 3.00
- MLS#:
- 10311369
- Subdivision:
- Willow Point
ADDITIONAL INFORMATION
MAJOR PRICE IMPROVEMENT - SELLER SAYS SELL! LOCATION LOCATION LOCATION! Unique 3 bed 2.5 bath home in sought after Willow Point Subdivision/Dickerson and Walton High school district. Not your cookie cutter home with daylight basement with gas fireplace, built in bookcase, wet bar, tile floors and updated 1/2 bath. Large covered tile patio entryway. Main level boast 3 bedrooms, 2 updated full baths, and laundry room. Open concept living and dining room. Eat in kitchen with stone countertops and backsplash, double ovens, refrigerator, induction cooktop and pass through window to sunroom perfect for entertaining. Large sunroom with tile floors, skylights, and access to outdoor patio for grilling and fenced private backyard. Spacious secondary bedrooms and one with a balcony. Updated secondary full bath. Large ensuite main bedroom with 2 closets, one being a walk in, updated bath with double vanity with granite countertops and large tile shower. Very private lot on a culdesac street. Close to Chattahoochee Nature Center, walking and running trails along Chattahoochee River, shopping, transportation and everything East Cobb has to offer. Neighborhood has playground, tennis, swimming pool and a swim team. Do not let your buyers miss out on this one of a kind home!
$499,900
460 Holt Road NE Marietta, GA 30068
- Type:
- Single Family
- Sq.Ft.:
- n/a
- Status:
- Active
- Beds:
- 4
- Lot size:
- 0.69 Acres
- Year built:
- 1964
- Baths:
- 4.00
- MLS#:
- 10319502
- Subdivision:
- Beverly Hills Estates
ADDITIONAL INFORMATION
Stunning Gem is EAST COBB on large corner lot, Amazing location, Wheeler High and Eastvalley Elem are within walking distance of your new home, 4 side brick, 4 bedrooms/3.5 baths, Open floor plan with hardwood floors,entry foyer,living room separate dining room, Renovation includes new gourmet kitchen,white cabinets, large Island,granite counters,gas stove,stainless steel appliances including refrigerator,fireplace in the kitchen area, new large owners' suite,with deep soaking tub,huge separate shower,double vanity with granite counter,great walk-in closets,all baths have been renovated ,three additional large bedrooms with bonus 5th bedroom/office, family room with half bath,separate laundry room,fresh interior paint,new driveway.
- Type:
- Single Family
- Sq.Ft.:
- 2,304
- Status:
- Active
- Beds:
- 4
- Lot size:
- 0.43 Acres
- Year built:
- 1974
- Baths:
- 3.00
- MLS#:
- 10314517
- Subdivision:
- Willow Point
ADDITIONAL INFORMATION
Welcome to this stunning 4-bedroom, 2.5-bathroom home located in the highly sought-after Walton High School district. As you enter, you're greeted by a grand foyer leading to a separate dining room and sitting room on either side. The sitting room flows seamlessly into the fireside family room, featuring built-in bookcases, bay windows, and a door opening to the expansive sunroom with vaulted ceilings. The kitchen boasts a breakfast bar, stone counters, updated appliances, and a charming breakfast room. A convenient laundry room and a half bathroom complete the main level. Upstairs, you'll find the luxurious primary bedroom suite with an ensuite bathroom featuring a sleek glass shower. Three additional bedrooms on the upper level share a full bathroom. The large unfinished basement provides ample storage space and has a door leading to the backyard. Outside, enjoy the large uncovered deck and a covered patio beneath it, overlooking the inviting in-ground saltwater pool. This home also features an attached 2-car garage. Located in a great East Cobb location, you'll have easy access to Downtown Roswell, the Chattahoochee River, plenty of shopping and dining options, and major roadways. Don't miss out on this incredible opportunity to live in this beautiful home!
$509,000
51 Holt Road NE Marietta, GA 30068
- Type:
- Single Family
- Sq.Ft.:
- 2,000
- Status:
- Active
- Beds:
- 4
- Lot size:
- 0.43 Acres
- Year built:
- 1980
- Baths:
- 3.00
- MLS#:
- 7385724
- Subdivision:
- Dannys Corner
ADDITIONAL INFORMATION
Seller may consider buyer concessions if made in an offer. Welcome to your future haven, a place where creativity and harmony come together seamlessly. The subtle, neutral color scheme inside creates a welcoming atmosphere that will make you feel right at home. The kitchen is a focal point of culinary excellence, featuring a beautiful kitchen island perfect for all your cooking and baking adventures. The accent backsplash adds a vibrant touch to the kitchen's aesthetics, enhancing its appeal. With all stainless steel appliances, the kitchen epitomizes modern elegance and simplicity. The primary bedroom includes a spacious walk-in closet, designed to keep your belongings organized and your room clutter-free. Step outside onto the patio to enjoy outdoor dinners or morning coffee, appreciating the exterior of the property as much as the interior. This property blends style, comfort, and functionality seamlessly, creating a unique home environment.

The data relating to real estate for sale on this web site comes in part from the Broker Reciprocity Program of Georgia MLS. Real estate listings held by brokerage firms other than this broker are marked with the Broker Reciprocity logo and detailed information about them includes the name of the listing brokers. The broker providing this data believes it to be correct but advises interested parties to confirm them before relying on them in a purchase decision. Copyright 2024 Georgia MLS. All rights reserved.
Price and Tax History when not sourced from FMLS are provided by public records. Mortgage Rates provided by Greenlight Mortgage. School information provided by GreatSchools.org. Drive Times provided by INRIX. Walk Scores provided by Walk Score®. Area Statistics provided by Sperling’s Best Places.
For technical issues regarding this website and/or listing search engine, please contact Xome Tech Support at 844-400-9663 or email us at [email protected].
License # 367751 Xome Inc. License # 65656
[email protected] 844-400-XOME (9663)
750 Highway 121 Bypass, Ste 100, Lewisville, TX 75067
Information is deemed reliable but is not guaranteed.
Marietta Real Estate
The median home value in Marietta, GA is $434,400. This is higher than the county median home value of $400,900. The national median home value is $338,100. The average price of homes sold in Marietta, GA is $434,400. Approximately 42.25% of Marietta homes are owned, compared to 50.06% rented, while 7.7% are vacant. Marietta real estate listings include condos, townhomes, and single family homes for sale. Commercial properties are also available. If you see a property you’re interested in, contact a Marietta real estate agent to arrange a tour today!
Marietta, Georgia 30068 has a population of 60,962. Marietta 30068 is less family-centric than the surrounding county with 33.24% of the households containing married families with children. The county average for households married with children is 34.12%.
The median household income in Marietta, Georgia 30068 is $62,585. The median household income for the surrounding county is $86,013 compared to the national median of $69,021. The median age of people living in Marietta 30068 is 34.6 years.
Marietta Weather
The average high temperature in July is 87.6 degrees, with an average low temperature in January of 30.9 degrees. The average rainfall is approximately 53 inches per year, with 1.7 inches of snow per year.
