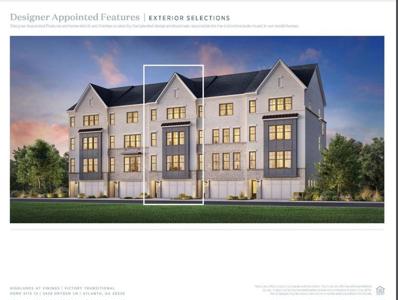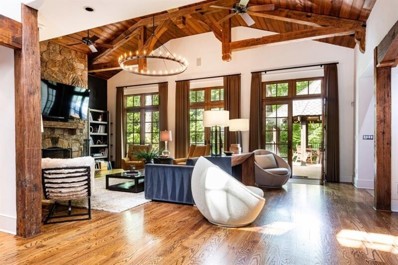Vinings GA Homes for Rent
The median home value in Vinings, GA is $927,500.
This is
higher than
the county median home value of $400,900.
The national median home value is $338,100.
The average price of homes sold in Vinings, GA is $927,500.
Approximately 32.11% of Vinings homes are owned,
compared to 57.99% rented, while
9.91% are vacant.
Vinings real estate listings include condos, townhomes, and single family homes for sale.
Commercial properties are also available.
If you see a property you’re interested in, contact a Vinings real estate agent to arrange a tour today!
$1,300,000
3200 Farmington Vinings, GA 30339
- Type:
- Single Family
- Sq.Ft.:
- 4,668
- Status:
- Active
- Beds:
- 5
- Lot size:
- 1.28 Acres
- Year built:
- 1972
- Baths:
- 4.00
- MLS#:
- 7499971
- Subdivision:
- Farmington
ADDITIONAL INFORMATION
OPPORTUNITY!! Nestled on a private, no-through cul-de-sac in the prestigious Farmington subdivision of Vinings, this riverfront property offers unobstructed views and serene surroundings. Recently impacted by hurricane flooding, the home has been fully gutted, with the majority of the damage removed, providing a clean slate for your vision. The seller has architectural plans for a complete remodel, purchased prior to the flood, and can share them for your use upon request. Additionally, the property offers the opportunity to raise the home out of the floodplain, ensuring long-term security and maximizing its potential. With its unbeatable location and endless possibilities, this is the perfect chance to create your dream home in one of Vinings' most desirable neighborhoods. Don't miss this rare opportunity!
- Type:
- Townhouse
- Sq.Ft.:
- 3,659
- Status:
- Active
- Beds:
- 3
- Year built:
- 2024
- Baths:
- 5.00
- MLS#:
- 7364652
- Subdivision:
- Highlands At Vinings
ADDITIONAL INFORMATION
Contract now and close by the end of 2024. Don’t miss out on this wonderful opportunity to own this incredible townhome in Highlands at Vinings by Toll Brothers! Highlands at Vinings is a gated, boutique new townhome community. Just off Paces Ferry Road, these spacious four-story home designs feature open floor plans, private elevators and patios, and spacious rooftop terraces. Luxury finishes include Wolf and Sub-Zero appliances, an over-sized island, a large walk-in pantry, walk-in closets, luxury spa-like primary baths with a large walk-in shower, and freestanding soaking tubs. The spectacular 4th floor rooftop terrace creates the perfect spot for activities, grilling, and entertaining. Accompanied by plenty of cabinet and counter space, and a massive center island, the state-of-the-art kitchen is truly the centerpiece of this fabulous townhome! The casual dining area is adjacent to the kitchen and provides a convenient and intimate setting for entertaining. With an idyllic blend of comfort and elegance, you’ll be proud to call this home! Ask about Builder Incentives! Toll Brothers has been trusted since 1967 to offer the best in luxury home building. For 8 years Toll Brothers has been ranked the #1 Home Builder Worldwide on FORTUNE Magazine's "World's Most Admired Companies" list. Photos shown are for representation only. This home is "to be built".
$1,999,000
4421 Paradise Vinings, GA 30339
- Type:
- Single Family
- Sq.Ft.:
- 5,850
- Status:
- Active
- Beds:
- 5
- Lot size:
- 1 Acres
- Year built:
- 2007
- Baths:
- 6.00
- MLS#:
- 10199398
- Subdivision:
- None
ADDITIONAL INFORMATION
Escape to this remarkable property sitting on over an acre of land with a serene stream as your back drop. Curated to perfection this home offers an elevated lifestyle close to heart of Vinings. Walking through the front door you enter the great room with beamed ceiling, floor to ceiling stone fireplace and beautiful views of the canopy of trees that surround the property. The overside separate dining room features wood barreled ceiling and nearby butlers pantry making it perfect for family gatherings and entertaining. The Design Galleria kitchen is perfection with dining area, kitchen island, built in office, Sub-zero and wolf appliances, wet bar, separate drink drawer, farmhouse sink, stacked stone backsplach & limestone vent hood. Conveniently located of the kitchen is the mud room with ample cabinet space and sink. A peaceful Yoga-sunroom just off the kitchen offers a view of the entire property. Tranquil primary bedroom with sitting area & limestone fireplace are located on the main floor. Two additional bedrooms with tiled bathroom and a beautiful wood paneled library with fireplace are also on the main floor. The main floor opens to wrap around rear deck and Pavillion give full with views of the stream and offer an unbelievable setting for any gathering. The second level offers two additional bedrooms and two additional entertaining spaces including a large sitting area with fireplace, game room and two full bathrooms. The newly completed terrace level with half bath offers room for a gym, home office,workshop, studio etc.and has a separate entrance that opens to the stream and backyard. The home has a two car garage with artist studio and also an additional covered parking spot with a storage shed. The home and property work together to bring a harmonious way of living. Some of the property upgrades include the completed terrace level with bathroom, new lighting, new decking, kitchen upgrade and new generator.
Price and Tax History when not sourced from FMLS are provided by public records. Mortgage Rates provided by Greenlight Mortgage. School information provided by GreatSchools.org. Drive Times provided by INRIX. Walk Scores provided by Walk Score®. Area Statistics provided by Sperling’s Best Places.
For technical issues regarding this website and/or listing search engine, please contact Xome Tech Support at 844-400-9663 or email us at [email protected].
License # 367751 Xome Inc. License # 65656
[email protected] 844-400-XOME (9663)
750 Highway 121 Bypass, Ste 100, Lewisville, TX 75067
Information is deemed reliable but is not guaranteed.

The data relating to real estate for sale on this web site comes in part from the Broker Reciprocity Program of Georgia MLS. Real estate listings held by brokerage firms other than this broker are marked with the Broker Reciprocity logo and detailed information about them includes the name of the listing brokers. The broker providing this data believes it to be correct but advises interested parties to confirm them before relying on them in a purchase decision. Copyright 2024 Georgia MLS. All rights reserved.


