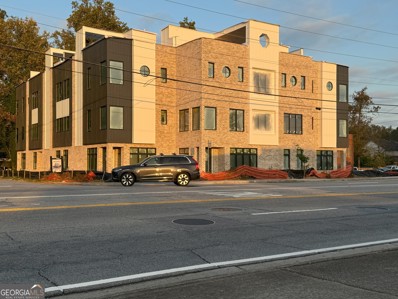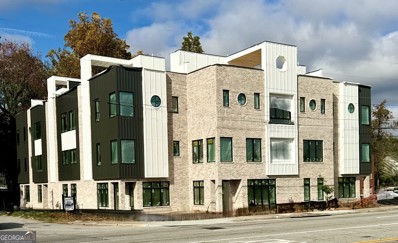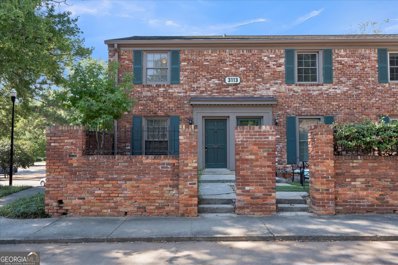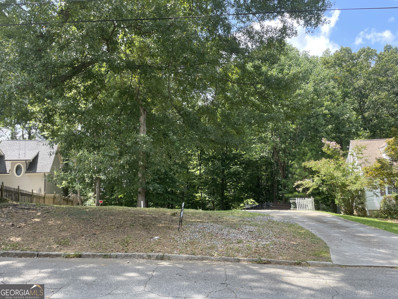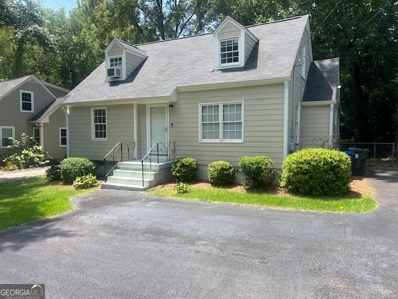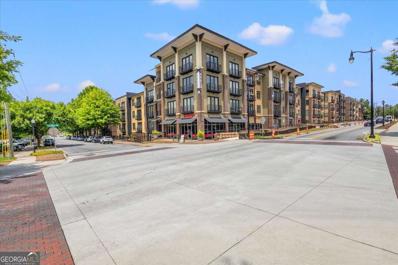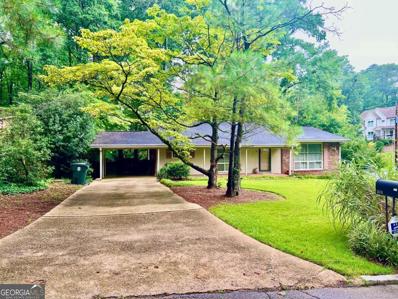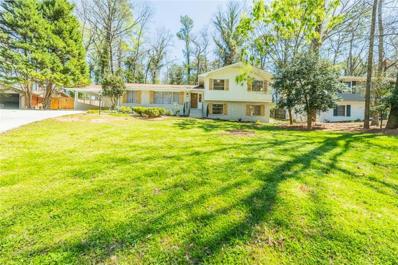Chamblee GA Homes for Rent
The median home value in Chamblee, GA is $552,000.
This is
higher than
the county median home value of $315,600.
The national median home value is $338,100.
The average price of homes sold in Chamblee, GA is $552,000.
Approximately 37.08% of Chamblee homes are owned,
compared to 54.23% rented, while
8.69% are vacant.
Chamblee real estate listings include condos, townhomes, and single family homes for sale.
Commercial properties are also available.
If you see a property you’re interested in, contact a Chamblee real estate agent to arrange a tour today!
$525,000
3826 ENSIGN Drive Chamblee, GA 30341
- Type:
- Single Family
- Sq.Ft.:
- 394
- Status:
- Active
- Beds:
- 4
- Lot size:
- 0.2 Acres
- Year built:
- 1959
- Baths:
- 3.00
- MLS#:
- 10427804
- Subdivision:
- Huntley Hills
ADDITIONAL INFORMATION
* Beautifully updated three bed, two bath house in highly coveted Huntley Hills neighborhood. * Separate basement apartment with its own bedroom, living room, dining room, full kitchen and bath and its own entrance. * Whole-house walter filtration system in place. * Nestled on quiet Ensign Dr but with amazing commute, shopping, and eating options North, South, and East, and more residential to the West. * NO HOA, but enjoy local swim/tennis at Huntley Hills Swim & Tennis Club for members. * Extra wide driveway, attached shed, basement storage room, and one car garage offer endless storage/uses for this home.
$967,309
1995 Catnap Court Chamblee, GA 30341
- Type:
- Single Family
- Sq.Ft.:
- 2,728
- Status:
- Active
- Beds:
- 4
- Lot size:
- 0.07 Acres
- Year built:
- 2024
- Baths:
- 6.00
- MLS#:
- 7495347
- Subdivision:
- Repose
ADDITIONAL INFORMATION
Introducing REPOSE, Empire Communities' NEWEST COMMUNITY OPEN FOR SALES! Repose offers a serene sanctuary where nature and harmony intertwine beautifully. We are located just minutes from Atlanta in the vibrant and charming city of Chamblee. This thoughtfully designed community combines tranquil surroundings with easy access to schools, shopping, dining, and healthcare. Our popular Haleigh plan is ELEVATOR READY and features a bedroom/full bath on the first floor perfect for an office or in-law suite, an expansive open floorplan on the main living level with a gas fireplace, chef's kitchen with stainless appliances and a large covered balcony overlooking a passive park winding through the center of the neighborhood. The primary suite features a large walk in closet and beautiful en suite bathroom. There is also a laundry room and bedrooms that share a bath. This home will be ready Summer 2025. Photos are representatives as this home is under construction. This community is SHOWN BY APPOINTMENT ONLY. CALL TODAY TO SCHEDULE AN APPOINTMENT 770-288-0133
$600,000
3649 Vanet Road Chamblee, GA 30341
- Type:
- Single Family
- Sq.Ft.:
- 2,025
- Status:
- Active
- Beds:
- 4
- Lot size:
- 0.26 Acres
- Year built:
- 1956
- Baths:
- 2.00
- MLS#:
- 10423716
- Subdivision:
- Sexton Woods
ADDITIONAL INFORMATION
Discover this beautifully updated 4-bedroom ranch located in the highly sought-after Sexton Woods neighborhood of Chamblee, offering the perfect blend of modern updates, convenience, and location! Enjoy the best of suburban living with easy access to downtown Chamblee, just minutes away, featuring trendy shops, dining, parks, and trails. Situated in a quiet neighborhood within walking distance to schools, this home provides the ideal balance of peaceful living and proximity to everything this vibrant community has to offer. The main floor features three spacious bedrooms, including a primary suite with a private bathroom and walk-in shower. All bedrooms boast designer paint, light oak-stained hardwood floors, and abundant natural light. The remodeled kitchen is a chef's dream, featuring stone countertops, new hardware, and stainless steel appliances, perfect for preparing meals or casual dining. The cozy family room showcases a statement stone fireplace, custom built-in bookcases, and French doors that open to a large deck overlooking the private backyard oasis-complete with a built-in fire pit, custom seating, and a massive patio for hosting gatherings or simply unwinding. This home also features all-new exterior paint with modern touches, enhancing its curb appeal and giving it a fresh, contemporary look. The finished terrace level has been fully updated with vinyl plank flooring throughout and offers a media/lounge area, a built-in bar, and the fourth bedroom, making it an ideal space for socializing, relaxing, or creating a private retreat. Enjoy peace of mind with a new roof (2023) and AC (2021), ensuring comfort and durability for years to come. This charming home offers the ideal combination of modern updates, functional design, and a prime location!
- Type:
- Condo
- Sq.Ft.:
- 1,178
- Status:
- Active
- Beds:
- 2
- Year built:
- 2005
- Baths:
- 2.00
- MLS#:
- 10422206
- Subdivision:
- The Lofts At 5300
ADDITIONAL INFORMATION
Welcome to this fantastic walkout condo, ideally located in the heart of Downtown Chamblee, where urban convenience meets modern comfort. This well-maintained home offers easy access to all the best shops, dining, and entertainment that Chamblee has to offer, while providing a private and peaceful retreat. Enter through your own private patio-an entertainer's dream that seamlessly blends indoor and outdoor living. Inside, you'll find an open-concept floor plan with industrial-style concrete floors throughout. The spacious living and dining area creates the perfect multifunctional space to relax, work, or host guests. The kitchen features stainless-steel appliances to include a new Bosch Dishwasher, under-cabinet lighting, and a kitchen island. The generously sized primary suite includes an ensuite bathroom offering a separate soaker tub, a glass-enclosed shower, and a custom walk-in closet with shelving system to keep everything organized. The guest room is equally flexible-perfect for hosting visitors, a home office, or a cozy retreat. A well-appointed guest bathroom and additional custom walk-in closet complete the space. Additional features include brand-new windows, Nest Thermostat, and a Ring Doorbell for added comfort and security. The private patio is a rare find in this community, offering convenient direct access to your home and the vibrant neighborhood. Enjoy a range of resort-style amenities, including a swimming pool, fitness center, rooftop tennis courts, and more. With its unbeatable location, private outdoor space, and top-notch amenities, this condo is the perfect opportunity to experience the best of Downtown Chamblee living.
$640,000
1887 HICKORY Chamblee, GA 30341
- Type:
- Single Family
- Sq.Ft.:
- 1,452
- Status:
- Active
- Beds:
- 3
- Lot size:
- 0.3 Acres
- Year built:
- 1948
- Baths:
- 2.00
- MLS#:
- 10417657
- Subdivision:
- Ashford Park
ADDITIONAL INFORMATION
SHOWINGS START SATURDAY 11/23. Move-In ready & tastefully updated three bedroom, two bath home in the sought after Ashford Park. NEWLY refinished hardwoods throughout! NEW master bath updates including tile floors, tile shower & custom double sink vanity. NEWLY refinished kitchen cabinets with NEW quartz countertops & stainless steel appliances. Roof & back deck were replaced in 2023. The newer concrete drive sets the home far back from the road with plenty of room for parking for you & your guests. The home includes separate living & sitting rooms (would also work well for a home office) with a centrally located dining room that connects seamlessly to the kitchen & indoor/outdoor living areas & the ground-level deck making this home perfect for entertaining! Below you have full-height crawlspace storage finished with a concrete floor. Conveniently located off of the main road & within walking distance to Canfield Park & the 30+ acre Ashford Forest Preserve.
- Type:
- Townhouse
- Sq.Ft.:
- 2,665
- Status:
- Active
- Beds:
- 3
- Lot size:
- 0.05 Acres
- Year built:
- 2005
- Baths:
- 4.00
- MLS#:
- 10414182
- Subdivision:
- Chalfont On Peachtree
ADDITIONAL INFORMATION
Welcome to 5123 Peachtree! RARE opportunity to live in this gated 25-home brownstone community, in walkable historic Chamblee! REFRESHED and better than ever, enjoy the Lock & Leave lifestyle to its fullest! Walk to Whole Foods, local restaurants, breweries, & coffee shops! Located along Chamblee's Rail Trail, the community sits on a 10' sidewalk along Peachtree Rd. This freshly painted beauty invites you in on the main level with beautiful hardwoods, soaring 10' ceilings, and all-new lighting, leading to a generous dining room w/an adjacent butler's pantry. The newly white kitchen features leathered granite countertops, new subway tile backsplash, new sink and faucet, and opens to the fireside living room with a tree-top view and Trex deck! The main floor half bath features a brand-new vanity, mirror, and lighting. Upstairs, the spacious Owner's suite features a large walk-in closet, and an alcove for dressing, resting, or working, and a sweet Juliet balcony. The Owner's bath features dual vanities, tub, and separate shower. Another en suite and laundry room complete the upper level. The terrace level features new LVP flooring and a bedroom and full bath well-suited for guests, a home office, or a gym! The generous two-garage rounds out the terrace level. Take a 10-minute walk along the Rail Trail to Keswick Park for 45 acres of walking trails, a dog park, a playground, a community center, ball fields, tennis courts & a basketball court! Or, a 5-minute walk one way to Whole Foods, or the other way to Southbound, Moonbird, Blue Top, Frosty Caboose, Vintage Pizza, and everything that downtown Chamblee has to offer! Seconds from Marta for easy downtown and airport access. It's a quick summer stroll down Peachtree to City Hall for the Chamblee Summer Concert Series! Or, roll out and jump on your bike for a rail ride! Check out exploregeorgia.org/city/chamblee for more about all that Chamblee offers! Truly the easiest access to anywhere in the city via 85, 285, 400. Coveted Montgomery Elementary, and top-rated Chamblee Middle and High Schools! Come see for yourself!
- Type:
- Townhouse
- Sq.Ft.:
- 2,999
- Status:
- Active
- Beds:
- 3
- Year built:
- 2020
- Baths:
- 4.00
- MLS#:
- 10412910
- Subdivision:
- The Bristol
ADDITIONAL INFORMATION
Modern Luxury End Unit Townhome in the New Downtown Chamblee Area. Discover modern luxury in this stunning end-unit townhome located in the vibrant downtown Chamblee area. Enter through the fenced courtyard that is perfect for your dog to go outside! The main level features a chef's kitchen with walk-in pantry that flows into a spacious living area filled with natural light, complemented by elegant pickled gray hardwood floors. The living area is so large it easily can host a cloud sectional and dining area as well as a large island. The expansive master suite boasts a spa-like bathroom, while a mini-master and a versatile third bedroom on the lower level provide ample space for guests or a home office. Spectacular Rooftop Terrace! Step outside to the huge rooftop terrace, your personal oasis for entertaining or relaxing. With breathtaking views of the Chamblee skyline, this outdoor space is perfect for hosting gatherings or enjoying quiet evenings under the stars. Enjoy the best of downtown living with eclectic restaurants, unique shops, and lively bars just steps away. Plus, the nearby MARTA station makes commuting a breeze. This exceptional townhome combines luxury, convenience, and an unbeatable location-don't miss your chance to call it home! The largest in the development and most private. Lastly, this home is equipped with an Elevator Shaft that is easily installed. This space is currently used as great additional storage on each floor. So, if you are downsizing from a larger home, this is the perfect space! So much storage.
$599,000
1968 8th Street Chamblee, GA 30341
- Type:
- Townhouse
- Sq.Ft.:
- n/a
- Status:
- Active
- Beds:
- 2
- Baths:
- 3.00
- MLS#:
- 10410550
- Subdivision:
- The Foxtrot
ADDITIONAL INFORMATION
Welcome to your dream contemporary townhouse nestled in the prestigious Ashford Park neighborhood! The luxurious Centurion @ The Foxtrot is a 2 bedroom, 2 1/2 bathroom home that offers the perfect blend of modern elegance and urban convenience. Step inside and be greeted by an abundance of natural light streaming through the real hardwood floors, expansive windows, highlighting the sleek design and upscale finishes throughout. The open-concept living space is perfect for entertaining, with a gourmet kitchen featuring a luxury appliance package and ample counter space. Upstairs, you'll find two spacious bedrooms, each with its own en-suite bathroom, providing comfort and privacy. And don't forget to head up to the rooftop deck, where you can relax and take in the breathtaking views of the surrounding cityscape and greenery. With a two-car garage and a Woonerf concept courtyard, this exclusive enclave of seven townhouses offers both convenience and tranquility. Plus, being located near a 33-acre green space with walking trails, parks, and playgrounds, you'll have plenty of opportunities to enjoy the outdoors. And the location couldn't be better Co situated near all major highways, universities, hospitals, and restaurants, you'll have everything you need right at your fingertips. Not to mention, being part of the prestigious Ashford Park school district adds even more value to this already incredible home. Don't miss your chance to own this stylish and sophisticated townhouse Co schedule a showing today and make it yours before it's gone! Ready for you to move in the First Quarter of 2025.
- Type:
- Townhouse
- Sq.Ft.:
- n/a
- Status:
- Active
- Beds:
- 3
- Baths:
- 4.00
- MLS#:
- 10410548
- Subdivision:
- The Foxtrot
ADDITIONAL INFORMATION
Introducing The Foxtrot, an unparalleled fusion of luxury living and modern elegance. Nestled in the prestigious Ashford Park school district, this boutique enclave features seven meticulously crafted custom residences, each with a stunning rooftop deck. Designed for those who appreciate the finer things in life, every townhome boasts a bespoke layout and design. Natural light floods every corner, illuminating the real hardwood floors, contemporary finishes and thoughtful details that define these residences. From sleek chef's kitchens to expansive living spaces, every aspect of The Foxtrot has been carefully curated to exceed even the most discerning expectations. Our 3-bedroom & 3.5-bath homes offer both privacy and abundant windows, uncommon in most townhomes. Featuring beautiful kitchens with quartz or natural stone countertops, designer lighting, luxurious tile and hardwood, a full private rooftop deck, and a two-car garage, it is ideal for both entertaining and relaxation. Beyond the home, The Foxtrot offers an enviable lifestyle, with proximity to six parks and the sprawling 33-acre Ashford Park Reserve. Dining, entertainment, and amenities are minutes away, including Emory University, highways, hospitals, and an array of dining options. Experience luxury living at its finest in The Foxtrot, where prime location, exceptional amenities, and unparalleled design converge to create a lifestyle unlike any other. Welcome home to a world of sophistication and styleCowelcome to The Foxtrot. Ready for you to move in the First Quarter of 2025.
- Type:
- Land
- Sq.Ft.:
- n/a
- Status:
- Active
- Beds:
- n/a
- Lot size:
- 0.14 Acres
- Baths:
- MLS#:
- 10407727
- Subdivision:
- None
ADDITIONAL INFORMATION
Huge opportunity to own a small plot of mixed use zoned land on Clairmont Rd. There are two parcels included for sale in this listing. Check the photos to see the two parcels and their locations. For more information please go to Dekalb county property records site and use the following parcel IDs *1827817004 *1827812004
- Type:
- Land
- Sq.Ft.:
- n/a
- Status:
- Active
- Beds:
- n/a
- Lot size:
- 0.38 Acres
- Baths:
- MLS#:
- 7480640
- Subdivision:
- Ashford Park
ADDITIONAL INFORMATION
Vacant CORNER Lot in Ashford Park, Chamblee. Lot has already been completely cleared of previous Residence. Zoned NC-2. Commercial/Residential Lot. Please research plans for Chamblee and Brookhaven area, including the AIG hub to be developed nearby. This lot is close to Peachtree Dekalb Airport where there is a proposed 20-year growth plan, which calls for plane traffic to increase by more than a third.
- Type:
- Single Family
- Sq.Ft.:
- 1,468
- Status:
- Active
- Beds:
- 3
- Lot size:
- 0.3 Acres
- Year built:
- 1960
- Baths:
- 2.00
- MLS#:
- 10406375
- Subdivision:
- Frontier Woods
ADDITIONAL INFORMATION
A Holiday special...a new price! Seller has lowered the price by $15,000...new price is: $430,000. Welcome to a delightful all-brick ranch style home, located on a quiet street in Chamblee. There are 3 spacious bedrooms with a bath and a half. The interior of this charming ranch has been freshly painted with new electric range and microwave in the open kitchen. You have a conveniently located separate laundry room with front load washer and dryer included. A masonry fireplace is on a roomy stone patio, a great addition to the back yard for those cool nights. A new roof, HVAC, and hot water heater have been added in the last 5 years, all major additions that a new home owner does not have to worry with. The recent updates also include painted outside trim, new soffits, and 6" gutters. The home is moments from Dresden park, St. Pius High School with easy access to all major thoroughfares and the new Chamblee shopping and restaurants.
- Type:
- Townhouse
- Sq.Ft.:
- n/a
- Status:
- Active
- Beds:
- 3
- Lot size:
- 0.05 Acres
- Year built:
- 2004
- Baths:
- 4.00
- MLS#:
- 10403490
- Subdivision:
- Kingston Gate
ADDITIONAL INFORMATION
Experience luxurious living in a prime location! This stunning 3-bedroom, 3.5-bathroom home is beautifully updated, in mint condition and includes not 1 but 2 flex spaces. The bonus is that it is located in the prestigious gated community of Kingston Gate, just minutes from I-285, I-85, and Ga 400, all while enjoying the benefits of DeKalb County Taxes. Transom windows throughout the main floor fill the space with natural light, enhancing the spacious open floor plan. The beautifully updated kitchen features granite countertops and modern stainless steel appliances, perfect for any home chef. A stylish butler's pantry connects to the formal dining room and includes a chic bar area along with custom pull-out drawers and shelves from Closet by Design. The inviting living room boasts built-in shelves and a cozy fireplace, creating an ideal atmosphere for intimate gatherings. Adjacent to the breakfast area, a bright flex space is perfect for a home office or reading nook. Step outside to the serene deck, overlooking nature for a peaceful retreat. Upstairs, the primary suite serves as a tranquil sanctuary, complete with a sitting area and a beautifully updated ensuite bathroom featuring a soaking tub and separate shower. The primary closet has also been upgraded by Closet by Design. An additional bedroom upstairs includes its own bathroom for added convenience. The daylight terrace level offers an extra bedroom, a full bath, and yet another flexible space for your needs. Located in a desirable neighborhood, this home is just a short distance from shopping, dining, parks, and top-rated schools. Don't miss the opportunity to turn this Atlanta gem into the home of your dreams!
- Type:
- Single Family
- Sq.Ft.:
- 1,156
- Status:
- Active
- Beds:
- 2
- Lot size:
- 0.3 Acres
- Year built:
- 1948
- Baths:
- 1.00
- MLS#:
- 7483815
ADDITIONAL INFORMATION
Beautifully renovated inside and out September 2024 property on Clairmont Road. Proximity to PDK airport is just around the block—an excellent location for any business. Zoned NC -2, This property has many options for commercial use. Check out many great restaurants and hotels just minutes away. I have attached the Chamblee Code of Ordinances under the offering memorandum. The property has a large parking lot behind for ample parking for business guests.
- Type:
- Single Family
- Sq.Ft.:
- 1,226
- Status:
- Active
- Beds:
- n/a
- Lot size:
- 0.3 Acres
- Year built:
- 1948
- Baths:
- 1.00
- MLS#:
- 7484570
- Subdivision:
- none
ADDITIONAL INFORMATION
Beautifully renovated inside and out September 2024 property on Clairmont Road. Proximity to PDK airport is just around the block—an excellent location for any business. Zoned NC -1, This property has many options for commercial use. Check out many great restaurants and hotels just minutes away. I will send the Chamblee Code of Ordinances upon request. The property has a large parking lot behind for ample parking for business guests.
- Type:
- Condo
- Sq.Ft.:
- 960
- Status:
- Active
- Beds:
- 2
- Lot size:
- 0.07 Acres
- Year built:
- 1956
- Baths:
- 2.00
- MLS#:
- 10399048
- Subdivision:
- Georgetown Atlanta
ADDITIONAL INFORMATION
Welcome to this extraordinary two-story home in the heart of Georgetown Atlanta. Luxury meets contemporary modern living experience in a gated community. It highlights the condo's spacious two-bedroom, two-bathroom layout, perfect for anyone seeking convenience, with proximity to shopping, restaurants, and easy access to major highways like GA-400 and I-85 2 Bed 1.5 bath condo shows like a MODEL Home! Open Main Floor! Like new flooring. Updated bathrooms thoughtfully designed with contemporary fixtures, providing a spa-like feel. Newer doors and windows. Fresh neutral paint. Classic crown molding. Hardwood floor in both bedrooms. New lighting system. Newer air conditioner and water heater. Relax in Your Urban Oasis Front Courtyard or in the Back Deck Area. The complex is conveniently located very close to Emory University, CDC, public transportation and retail with restaurants. Laundry station conveniently located on the left of this building. There are no rental restrictions, so this could also be a great investment opportunity. In addition to the normal inclusions, water, sewage, and pest control with the HOA fees, it also includes the swimming pool, tennis courts, fitness center, Security cameras throughout all community clubhouse, and playground. Step out onto your private balcony, perfect for sipping morning coffee or unwinding in the evening. Enjoy the convenience of 3 in-unit laundry facilities, making everyday chores a breeze. Sellers concessions available. Prime Location: Situated near shopping, dining, and public transportation, this condo offers easy access to everything you need. Don't miss out on this incredible opportunity to own a stylish condo in a sought-after location. Schedule a tour today and make this your new home sweet home!
$1,550,000
1887 Harts Mill Road NE Chamblee, GA 30341
- Type:
- Single Family
- Sq.Ft.:
- 3,821
- Status:
- Active
- Beds:
- 5
- Lot size:
- 0.25 Acres
- Baths:
- 6.00
- MLS#:
- 10394478
- Subdivision:
- Sexton Woods
ADDITIONAL INFORMATION
Introducing Bedrock Homes newest project in Chamblee. Millgrove is breaking ground November 2024, and we are excited to bring to market 3 thoughtfully designed and custom-curated plans and finish specifications. The front elevations will feature a blend of brick, stone and smooth siding with light color schemes while incorporating some soft warm tones that are being welcomed back to new construction. Open and functional interior spaces brightened with large windows and slider doors. The homes will feature 10 foot ceilings on the main floor and 9 foot and vaulted ceilings on the upper. The plans offer full guest suites, mudrooms and powder rooms on the main levels in addition to walk-in pantries, entertainment bar spaces, and a full JennAir appliance packages including a 42" built-in refrigerator. Covered back porches offer a 2nd fireplace and overlook wonderfully landscaped backyards with privacy fencing. All lots will accommodate a pool. The owner's suites will offer vaulted ceilings, separate tubs, walk-in showers and 2 generously-sized closets. Wide plank white oak flooring throughout with tile in the full baths and laundry. Full basements offer almost 2000 additional square feet for future finish. Easy access to incredible dining options, shopping, grocery, highways, Chamblee Rail Trail and Sexton Woods tennis courts, playground and other amenities!
$6,299,000
3586 Pierce Drive Chamblee, GA 30341
- Type:
- Business Opportunities
- Sq.Ft.:
- 29,106
- Status:
- Active
- Beds:
- n/a
- Lot size:
- 2 Acres
- Year built:
- 1965
- Baths:
- MLS#:
- 10377573
ADDITIONAL INFORMATION
This amazing Industrial/Flex building, located in a prime area of Atlanta, offers exceptional flexibility and over $1 million in recent capital improvements. Currently divided into four suites, the property can easily be reconfigured into a larger open space or subdivided into up to eight separate units. Notable upgrades include a new TPO membrane roof with metal decking, 12 new Trane HVAC units, and fresh exterior paint. With over 80 parking spaces, including ADA-compliant parking, and access from both the front and rear of the property, this building is well-equipped to accommodate a variety of business needs. The location is unbeatable, with close proximity to Peachtree Industrial Blvd, I-285, and just two blocks from Chamblee Village. It's also conveniently located two miles from Peachtree-DeKalb Airport and only one mile from the Chamblee MARTA station, ensuring easy access for employees and clients. Whether you're looking for a new headquarters, expanding your operations, or investing in a highly versatile property, this space offers a unique opportunity in one of Atlanta's most strategic commercial areas.
- Type:
- Land
- Sq.Ft.:
- n/a
- Status:
- Active
- Beds:
- n/a
- Lot size:
- 0.3 Acres
- Baths:
- MLS#:
- 10364830
- Subdivision:
- Keswick Village
ADDITIONAL INFORMATION
Located in the cute and quiet Keswick Village neighborhood on a private circle street in Chamblee just outside of Brookhaven near Johnson's Ferry Rd and Ashford Dunwoody Rd. This is a 0.33 acre, privately wooded vacant lot zoned NR-1 already connected to public sewer, water, high speed Internet, and natural gas waiting for your custom home. Just feet from Keswick Park with a private wooded access trail accessible through the neighborhood. Conveniently located near Chamblee and Brookhaven shopping, restaurants, schools, Chamblee Rail Trail, PATH trail, and Marta. Walkable to Keswick Park, Blackburn Park, Whole Foods, Publix, Henri's, Pure Taqueria, Marlow's Tavern, Primrose, Starbucks, and dozens of new shops and eateries. Also walkable to highly ranked Chamblee Charter High School and Chamblee Middle School. Within the Montgomery Elementary Schools district. Close to Atlanta's top private schools St. Martin's Episcopal School, Marist School, OLA, and St. Pius X High School. No HOA or additional building restrictions beyond standard Chamblee NR-1 zoning.
- Type:
- Single Family
- Sq.Ft.:
- 1,109
- Status:
- Active
- Beds:
- 3
- Lot size:
- 0.2 Acres
- Year built:
- 1950
- Baths:
- 1.00
- MLS#:
- 10363379
- Subdivision:
- Keswick Village
ADDITIONAL INFORMATION
Great Location and Neighborhood. Close to Shopping and Restaurants. Excellent Schools.
- Type:
- Condo
- Sq.Ft.:
- 1,051
- Status:
- Active
- Beds:
- 2
- Year built:
- 2005
- Baths:
- 2.00
- MLS#:
- 10350792
- Subdivision:
- Lofts At 5300
ADDITIONAL INFORMATION
Third floor unit at the Lofts at 5300 in popular high growth Chamblee! 2 Bed/2 Bath. This home features 5 inch Luxury Vinyl Plank flooring with the unit showcasing a beautiful Gourmet Kitchen with an oversized island, Stainless Steel Appliances and Granite Countertops. Bedrooms feature large walk in closets and Wall to wall tiled bathrooms with oak wood cabinets highlighted by granite countertops. Unit includes 2 covered parking spaces. Community features heated pool, rooftop pavilion, gym & tennis courts. Casual walk to upscale dining, shops, with marta directly across the street. Minutes from Buckhead, Brookhaven and Peachtree Station
$1,150,000
3678 Carmel Road Chamblee, GA 30341
- Type:
- Single Family
- Sq.Ft.:
- 1,774
- Status:
- Active
- Beds:
- 4
- Lot size:
- 0.3 Acres
- Year built:
- 1957
- Baths:
- 2.00
- MLS#:
- 10347923
- Subdivision:
- Sexton Woods
ADDITIONAL INFORMATION
This lovely home is situated on a spacious corner lot in the highly desirable Sexton Woods neighborhood in Chamblee. Its prime location offers easy access to Brookhaven and Dunwoody, making it incredibly convenient. The area boasts proximity to several prestigious private schools as well as outstanding public schools. Both Murphy Candler Park and Keswick Park are right around the corner. Whether you're looking to build your dream home or even two homes, this site provides a perfect canvas for your vision!
$638,900
3613 Embry Circle Chamblee, GA 30341
- Type:
- Single Family
- Sq.Ft.:
- 2,326
- Status:
- Active
- Beds:
- 4
- Lot size:
- 0.3 Acres
- Year built:
- 1962
- Baths:
- 3.00
- MLS#:
- 7362774
- Subdivision:
- Embry Hills
ADDITIONAL INFORMATION
Classic MCM split-level home in Lakeside High School district offers three levels of living for the entire family. Open concept kitchen, dining, living and great room. Vaulted and wood-beamed ceilings add volume, light and airiness. So much space for entertaining friends and family! Downstairs is a den (cave, exercise room or whatever you choose to create here), full bathroom with tile shower and washer & dryer, and an additional guest bedroom. Upstairs are the private bedrooms. The primary bedroom with private full bath, one additional bedroom and another bedroom which could also be your home office. Shared full bathroom with shower/tub combo complete the private level. Outside there is a spacious back patio with a beautiful Japanese Maple tree. Grill, bird watch and create your own zen garden. Gorgeous original hardwood floors throughout. Newer HVAC, roof and driveway! Close to shopping, dining, education and green spaces, including including historic Chamblee and Chamblee Antique Row District, Food Terminal, Mercer University, Emory University, Silverbacks Park. Quick access to I-285 so you can be anywhere in and around Metro Atlanta in no time! This home was very loved and cared for -- and those good vibes emanate from this beautiful renovation!
- Type:
- Single Family
- Sq.Ft.:
- 1,140
- Status:
- Active
- Beds:
- 2
- Lot size:
- 0.3 Acres
- Year built:
- 1950
- Baths:
- 1.00
- MLS#:
- 10015780
- Subdivision:
- Keswick Village
ADDITIONAL INFORMATION
INVESTOR OWNED RANCH IN KESWICK VILLAGE. Tenant occupied. Great location and neighborhood. Close to shopping centers and transportation rail line. Contact listing agent for more information.

The data relating to real estate for sale on this web site comes in part from the Broker Reciprocity Program of Georgia MLS. Real estate listings held by brokerage firms other than this broker are marked with the Broker Reciprocity logo and detailed information about them includes the name of the listing brokers. The broker providing this data believes it to be correct but advises interested parties to confirm them before relying on them in a purchase decision. Copyright 2024 Georgia MLS. All rights reserved.
Price and Tax History when not sourced from FMLS are provided by public records. Mortgage Rates provided by Greenlight Mortgage. School information provided by GreatSchools.org. Drive Times provided by INRIX. Walk Scores provided by Walk Score®. Area Statistics provided by Sperling’s Best Places.
For technical issues regarding this website and/or listing search engine, please contact Xome Tech Support at 844-400-9663 or email us at [email protected].
License # 367751 Xome Inc. License # 65656
[email protected] 844-400-XOME (9663)
750 Highway 121 Bypass, Ste 100, Lewisville, TX 75067
Information is deemed reliable but is not guaranteed.







